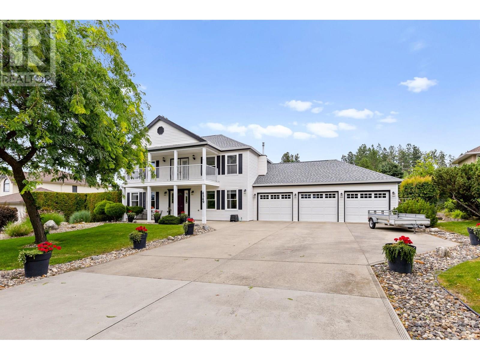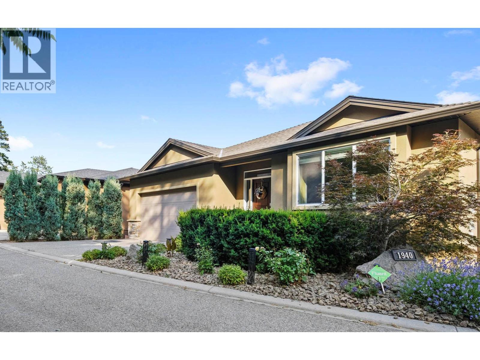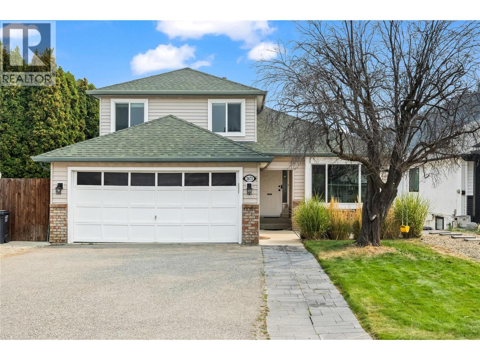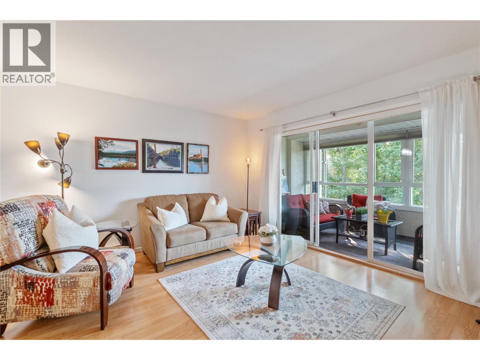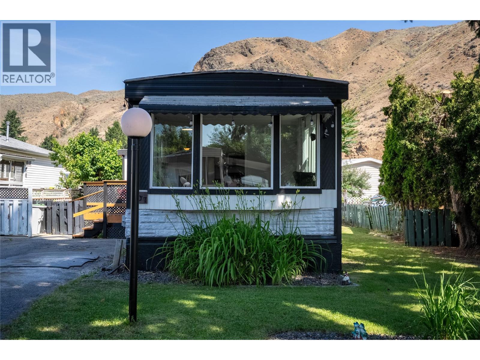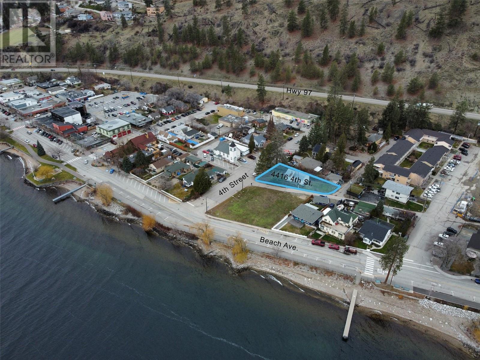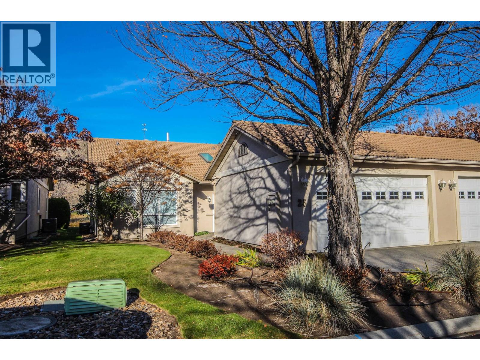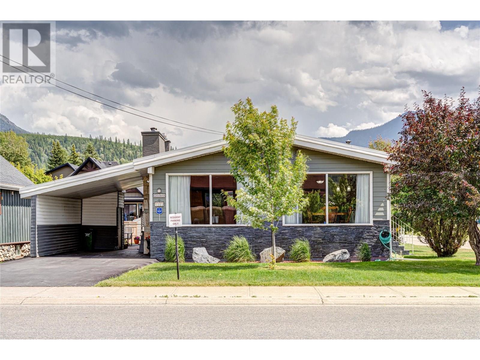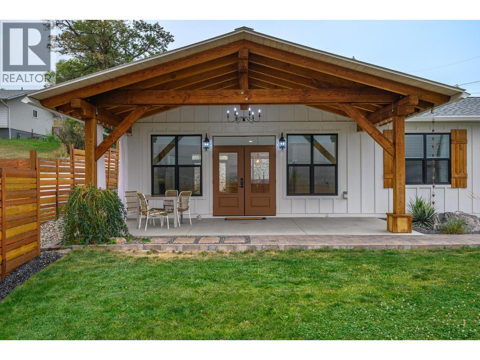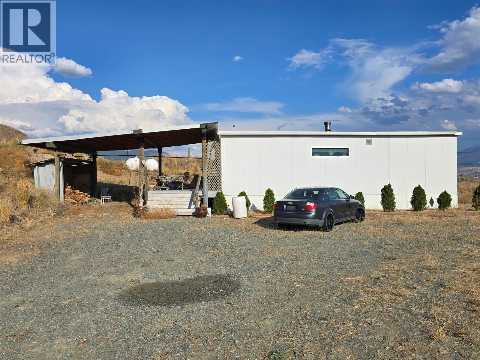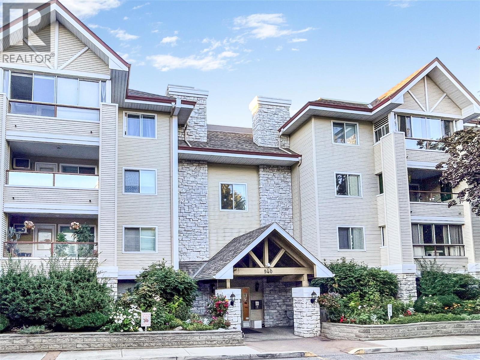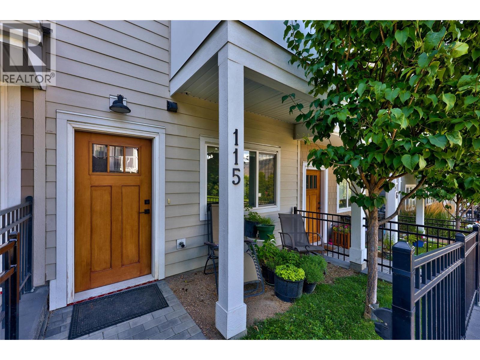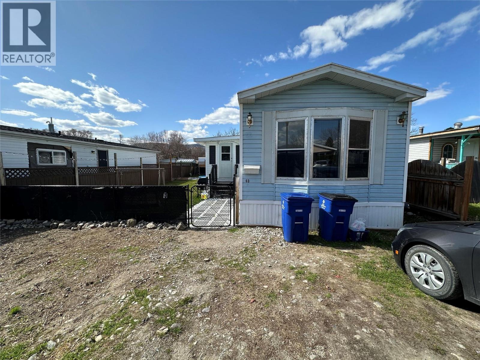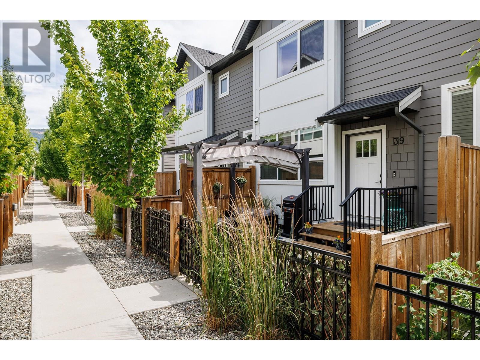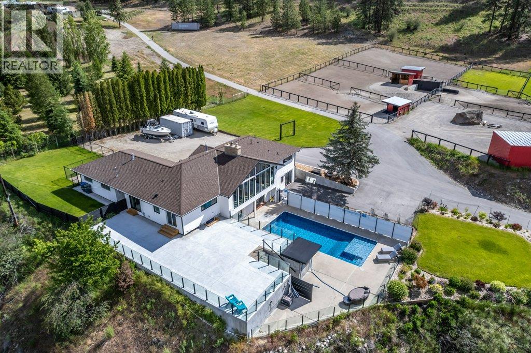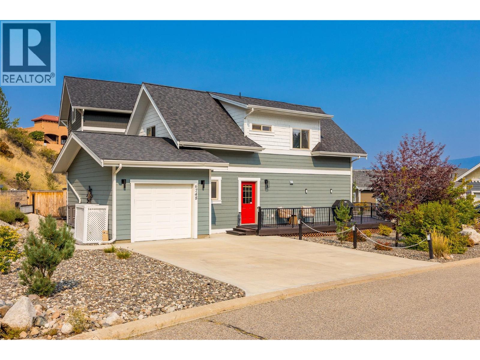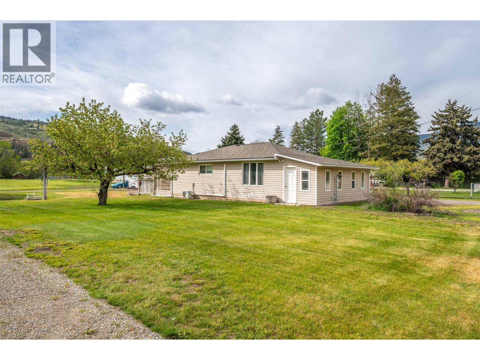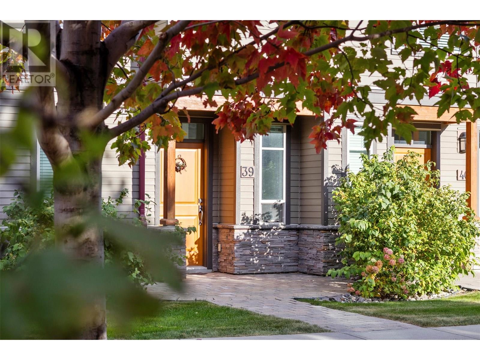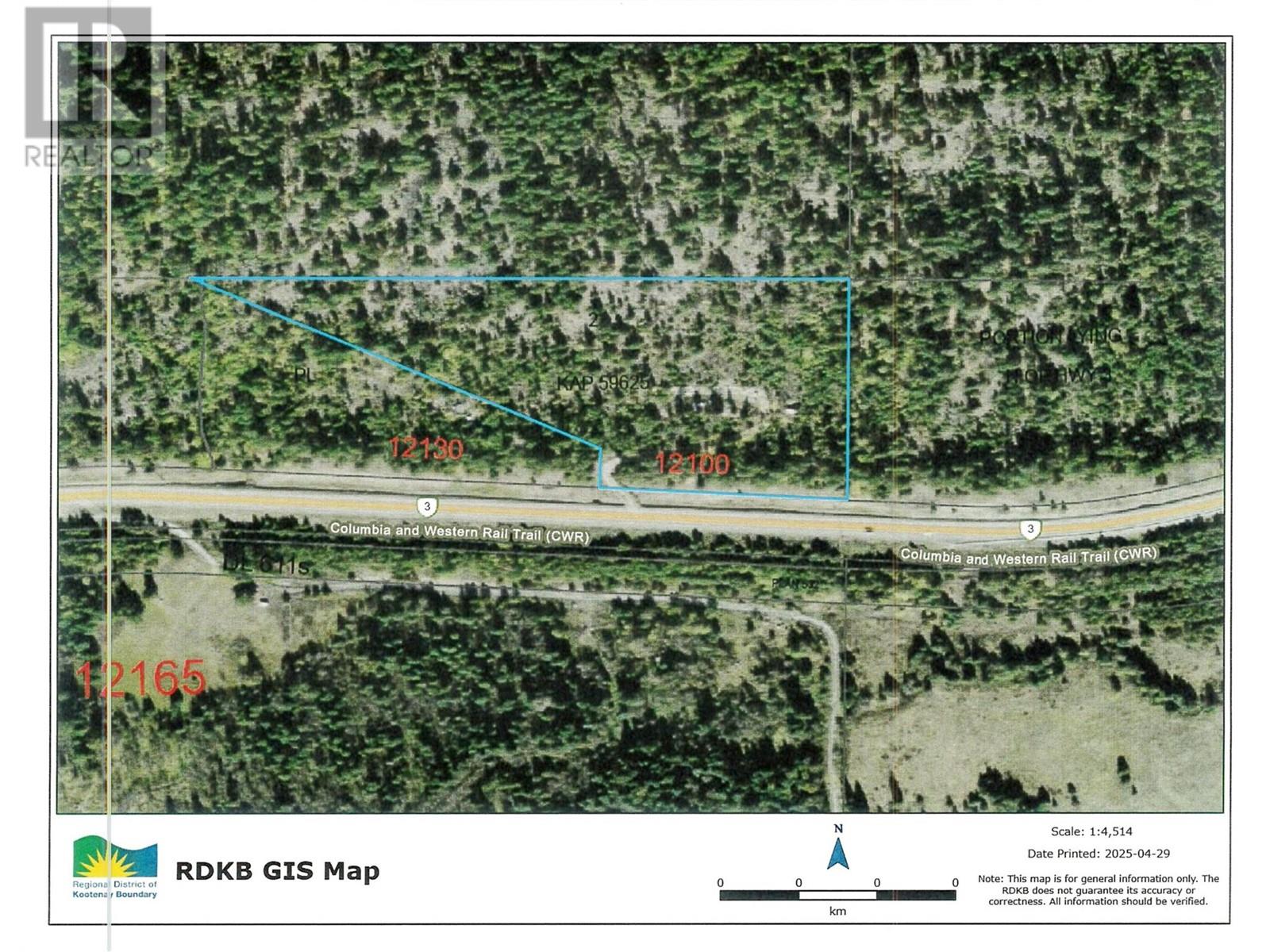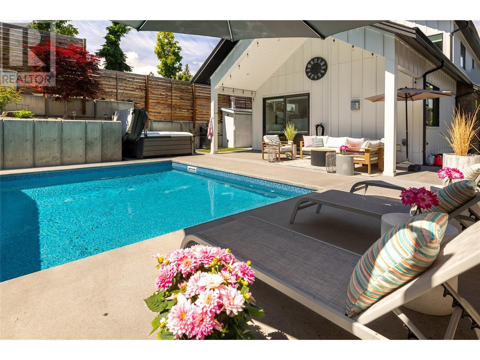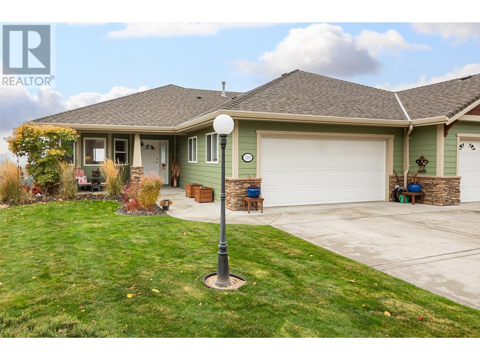Listings
4349 Takla Road
Kelowna, British Columbia
Welcome to this rare opportunity in Southeast Kelowna—where homes on this coveted street seldom come available! Situated on a pristine 0.56-acre lot, this beautifully maintained 5-bedroom, 4-bathroom family residence offers the perfect blend of tranquility and convenience. Enjoy abundant natural light throughout, a spacious triple garage, RV parking, and an in-ground saltwater pool ideal for Okanagan summers. Just 10 minutes from town, this home is surrounded by picturesque farms and orchards and offers quick access to hiking and biking trails, creating a true rural-meets-recreation lifestyle. A must-see for discerning buyers seeking privacy, space, and proximity to nature. (id:26472)
Royal LePage Kelowna
2395 Shannon Ridge Drive
West Kelowna, British Columbia
*OPEN HOUSE SAT SEPT 20th, 2-4pm* Welcome to your ideal family haven in the coveted Shannon Lake Community of West Kelowna, just steps from Shannon Lake Elementary and a short walking distance to CNB Middle School! This perfect 5-bedroom, 3.5-bathroom home (plus a den or office) boasts over 3,200 sq. ft. across three levels, perfectly designed for growing families. Embrace the coveted Okanagan lifestyle with your spacious backyard, featuring a lush area with fruit trees, a sun-kissed deck, a dedicated BBQ/lounge space, and a heated in-ground pool measuring 14x28 feet—an entertainer’s paradise for summer gatherings. As you enter, you’ll be welcomed by a bright, open floor plan that instantly feels like home. The modern, open-concept kitchen overlooks the living area and backyard, ensuring you can keep an eye on the kids as they enjoy the outdoors. The upper level hosts 3 generously sized bedrooms sharing a full bathroom, along with a spacious primary suite complete with a walk-in closet and a private 4-piece ensuite. Downstairs, discover a recreation room, an additional bedroom, another bathroom, a storage area, and a rough-in for a wet bar. The low-maintenance curb appeal offers ample parking for your boat, RV, and other toys. With nearby bike paths, hiking trails, and golf courses, outdoor adventures are abundant! Picture warm summer days spent splashing in your pool, creating lasting memories in a neighborhood where your children can thrive, exploring trails, playing with friends and enjoying the nearby park. This is the home where cherished family memories are made, the true essence of ""home sweet home."" (id:26472)
Royal LePage Kelowna
1940 Cornerstone Drive
West Kelowna, British Columbia
Show home-worthy executive walk-out rancher on a quiet side street in the highly sought-after gated community of Shannon Highlands. Immaculate, bright, and modern, this thoughtfully designed home captures beautiful views of Mount Boucherie and beyond. With nearly 3,000 sq. ft. of living space, it’s an entertainer’s dream. Large panoramic windows on both levels flood the home with natural light, while premium finishes add a touch of elegance throughout. The open-concept main floor showcases a stylish kitchen with expansive granite counters and a double oven gas range (with electric hookups available). The spacious primary suite impresses with a sunlit walk-in closet and a spa-inspired ensuite. Downstairs, the ultimate entertainment zone awaits—complete with a wet bar, media area, and a large open rec room with views. Snowbird ownership means this home shows far less wear than average and is a testament to the suitability of this community for those who like to be able to lock and leave. A built-in vacuum with kitchen dust catcher keeps things effortless, while outdoor living shines with a covered balcony (with gas BBQ hookup) and a private patio pre-wired for a hot tub. The yard is perfectly sized—low-maintenance yet inviting. Practicality meets convenience with a double garage, full-length driveway, and quiet lane access shared with only three homes. Just minutes from golf, shopping in Westbank, and Kelowna’s entertainment district. Be sure to explore the virtual tour! (id:26472)
RE/MAX Kelowna
2671 Applegreen Court
West Kelowna, British Columbia
*OPEN HOUSE SAT SEPT 20, 11am - 1pm* Discover this charming detached single-family home, offering 2,337 sq ft of versatile living space across three levels. Perfectly suited for family life, it features 3 bedrooms and 4 full bathrooms. The main floor boasts a spacious open-plan renovated kitchen with a large island, pendant lighting, ample storage, and stainless steel appliances, including a gas range. The living room opens to a deck overlooking the fenced backyard with mountain and tree views, ideal for relaxation and entertaining. The backyard is a paradise with a built-up deck leading to an above-ground pool with a slide. A well-designed mudroom/laundry on the main provides seamless access to the double car garage. Upstairs, enjoy a primary suite with a walk-in closet and a 3-piece ensuite, along with two additional bedrooms and a 4-piece bath. The walk-out basement is an entertainer's delight, featuring a family rec room that could double as a workout space. A separate guest area offers a cozy setting with a convenient bar—complete with sink, cabinets, fridge, micro hood, and quartz counters—a perfect setup for visitors or suite potential. This remarkable space also includes a 3-piece bath and private patio access. Located in a family-friendly neighbourhood with ample parking for up to five vehicles, this home blends style, comfort, and modern updates in a bright, inviting palette. You're walking distance to both CNB & Boucherie Secondary School. Schedule your viewing today to experience all this wonderful home offers! (id:26472)
Royal LePage Kelowna
780 Houghton Road Unit# 405
Kelowna, British Columbia
Top-floor unit at Peachtree Place Estates with 2 bedrooms and 2 full bathrooms. This home has been tastefully updated with new flooring, windows, and lighting. Enjoy mountain views and an enclosed balcony that extends your living space through the seasons. Ideally located across from Ben Lee Park and just steps to groceries and transit, this is an excellent choice for convenient, walkable living. Parking and storage locker included. Restrictions: Rentals allowed, cats allowed with restrictions, sorry no dogs. (id:26472)
Oakwyn Realty Okanagan
3157 Casorso Road Unit# 204
Kelowna, British Columbia
Wake up to sunshine in this bright East/South-East facing 2 Bed, 2 Bath corner condo, perfectly positioned on the 2nd floor quiet side of a well-managed 55+ community. Windows on two sides fill the approx. 1000 sq/ft home with natural light, highlighting recent updates including fresh paint, luxury vinyl flooring, plush carpet, and contemporary lighting. A private courtyard balcony completes the space. Comfort is effortless with a newer forced-air heating/cooling system (2020), while an electric fireplace provides instant warmth and ambiance. The open living/dining area is ideal for large family visits, and the king-sized primary suite features a walk-through closet and private en-suite. The U-shaped kitchen offers generous counter space, a pass-through, and a window above the sink, while a walk-in pantry and in-suite laundry add convenience. Secure underground parking, a storage locker, and a well-managed building provide peace of mind. Optional Hawthorn Park amenities include an indoor pool, hot tub, and a fitness centre. Guest suites are available for just $75/night. Pet friendly (1 dog or cat). Steps from shops, healthcare, beaches, and trails, this condo combines light, comfort, and value in one convenient Lower Mission location. Immediate possession possible. See Virtual Tour in 3-D above in Media Links. Call to view today! (id:26472)
RE/MAX Kelowna
2401 Ord Road Unit# 107
Kamloops, British Columbia
This nicely updated single-wide mobile home is located in the family section of Brock Estates at 107 – 2401 Ord Road in Kamloops’ popular Brocklehurst neighborhood. The home features 2 bedrooms and 1 bathroom, with a number of recent updates that make it move-in ready. Inside, you'll find fresh paint, newer flooring, and modern stainless steel appliances, along with a recently installed hot water tank for added peace of mind. The kitchen opens onto a sunny deck, perfect for enjoying your morning coffee or relaxing in the afternoon sun. Outside, the fenced yard includes a shed for extra storage, and the surrounding mobile home park is well cared for, offering mature landscaping and a peaceful atmosphere. The current pad rent is $695 per month, and quick possession is available, making this an excellent option for families or individuals looking for an affordable and comfortable place to call home in a well-established community. Pets allowed with restrictions. Contact the listing brokerage, or call your favorite REALTOR today to book your private showing! (id:26472)
Exp Realty (Kamloops)
4416 4th Street
Peachland, British Columbia
Corner Lot located steps to Okanagan Lake in beautiful Peachland. The house requires work and is being sold ""as is"". The property is currently zoned Residential with the Official Community Plan for Future: Commercial. The 0.15 acre allows for potential rezoning to C2 -Core Commercial. offering a variety of potential uses such as a brewery, restaurant, tea house, offices, multiple residential, bring your ideas! This is your opportunity to own a peace of heaven in fabulous Peachland, Okanagans little gem of paradise. (id:26472)
Coldwell Banker Horizon Realty
650 Harrington Road Unit# 25
Kamloops, British Columbia
This level-entry executive townhome backs onto The Dunes Golf Course, offering over 1,700 sq. ft. on the main floor plus a full basement. Located in sought-after West Pine Villas in Westsyde, this home features 3 main-floor bedrooms & spacious open-concept living with high-end finishes throughout. The main entry includes a storage closet & opens to vaulted ceilings with expansive golf course views. The living, dining, & kitchen areas share a 3-sided fireplace, creating a warm, inviting atmosphere. The kitchen features ample cabinetry, a bright eat-in nook, & access to a large patio overlooking the lush greens & hillside views. A front bedroom makes a great office, guest room, or sitting area, with an adjacent 4-piece bath & main-floor laundry. The primary suite offers a spacious layout, a luxurious 5-piece ensuite with a soaker tub, double vanity, & a walk-in closet. Additional storage is off both the garage & back patio, plus a large double garage with plenty of room for vehicles & equipment. The partially finished basement includes a cozy family room, an additional bedroom, a 4-piece bath, & a large unfinished space ready for your ideas. A separate entry leads to the garage from the basement. Extras include a charming front patio for morning sun, central A/C, a spacious driveway, all appliances, & direct access to The Dunes clubhouse & restaurant. Steps from Westsyde shopping, schools, & transit, this home offers comfort & convenience in an exceptional location. (id:26472)
Century 21 Assurance Realty Ltd.
1202 6th Avenue
Fernie, British Columbia
Price improvement with quick possession available. This lovely 4 bedroomed split-level ranch with finished basement could be your new home, just in time for the upcoming ski season. Located on a large corner lot with panoramic mountain views, this is the perfect family home. A few minutes' walk from Fernie's historic downtown shops, restaurants, schools and municipal services with amazing hiking and biking trails with world class fly fishing on the Elk River, an 18-hole championship golf course, Fernie Alpine Resort and Island lake Lodge all close by. Upon entry, you're welcomed by a comfortable living room with an open beam vaulted ceiling. The spacious kitchen has stylish appliances, granite counter tops and breakfast bar adjacent to the dining area. Dual built-in closets feature in the large primary bedroom, and the full bathroom has double vanities, tub/shower and linen storage. The finished basement offers a family recreational area with a cozy lounge, bedroom, bathroom, pantry and laundry area with lots of storage for your 4-season mountain town living gear. However, if a rental suite/mortgage helper is a consideration, the basement offers great development opportunity. The sunny backyard has a shed, full irrigation system and 3 hose bibs and the paved patio is the perfect spot for morning coffee, alfresco dining or an evening cocktail while soaking in Fernie's iconic mountain peaks. Don't let this gem get away! Contact your trusted REALTOR and book your showing today. (id:26472)
Exp Realty (Fernie)
6448 Agassiz Road
Vernon, British Columbia
Welcome to this beautifully crafted 3-bedroom, 2-bathroom home built in 2020. This true rancher/one level living perfect for seniors or small family or a couple, offers modern comfort, functional design, and the scenic beauty of the Okanagan. The exterior boasts a fully irrigated yard, durable Hardie board siding, RV parking with electrical hook-up, and low-maintenance landscaping—perfect for a lock-and-leave lifestyle. Step inside to a bright and open floor plan designed for everyday living and entertaining. The kitchen showcases sleek newer appliances, farmhouse sink, a long stone countertop with abundant prep space, and stylish finishes. The adjoining living room features expansive windows that frame sweeping panoramic views, filling the space with natural light. Premium blinds throughout add an elegant finishing touch. The primary suite is a true retreat, complete with a spa-like 5-piece en-suite featuring dual sinks, a deep soaker tub, and a separate glass shower. Two additional bedrooms offer versatility for family, guests, or a home office. Enjoy your mornings with coffee overlooking the valley, and your evenings relaxing while the twinkling lights of Vernon create a serene backdrop. Surrounded by orchards and set within a quiet neighborhood, yet just minutes from lakes, shopping, and all amenities, this home offers the perfect balance of convenience and tranquility. It is a Turn-key newer home in one of Vernon’s most desirable locations - a must see. (id:26472)
Royal LePage Downtown Realty
3096 South Main Street Unit# 40
Penticton, British Columbia
Welcome to Lakewood Estates! This 2 bed / 2 bath, level entry rancher is only a short walk from Skaha Beach. This is a unique home, as it's one of the few properties in the development that has a full 2 car garage, 3 parking spots, and that doesn't face another home. Located at the back of the development, you'll enjoy the privacy of having no homes across the street, and no noise from the main road. In recent years, the appliances, furnace, A/C, hot water tank, flooring have been updated. The sellers have also put a new roof over the deck. Pair all this with a very low strata fee of $105/month, and cheap RV/boat storage, and this home is hard to beat! 55+ complex, 1 dog (size restricted) or 1 cat allowed . Square footage is approximate and based off the exterior of the home. (id:26472)
Royal LePage Locations West
6355 Pinecrest Drive
Kamloops, British Columbia
Discover the potential at 6355 Pinecrest Drive in Thompson River Estates — a versatile 4-acre parcel offering wide-open space, scenic hillside views, and easy access directly off the Trans-Canada Highway. Situated in the heart of the Thompson region, this property features an insulated 960 sq ft School Portable building currently set up as a temporary residential living space, complete with an open living area, kitchen, bathroom, and wood stove for cozy year-round comfort. A covered deck offers a peaceful outdoor retreat, while the adjoining carport and workshop add function and flexibility. The land includes a professionally installed septic system and space for expansion, hobbies, or even future development. Surrounded by nature with sweeping valley views, yet minutes from Savona and Kamloops amenities, this is a unique opportunity to own a small acreage at an affordable price. Whether you're looking for a rural escape, a place to build, or a basecamp with income or lifestyle potential, this property checks all the boxes. Schedule your viewing today and explore the opportunities waiting for you. (id:26472)
RE/MAX Real Estate (Kamloops)
940 Glenwood Avenue Unit# 308
Kelowna, British Columbia
Welcome to your dream home in the heart of Kelowna South at Shaughnessy Green! * Best value in the Kelowna South Neighborhood! * 1299 sq/ft! * 2 Spacious Bedrooms and 2 bathrooms! * 2 Walk-in Closets! * In-Suite Laundry! * Secured Underground Parking! * Fully enclosed Sunroom! * Central Location, close to schools, parks, and shopping! * No age restrictions! * Pets Allowed! * Furniture available! * Social Club House with Games Room, Fitness Equipment, and BBQ Area! This beautiful, centrally located 2-bedroom, 2-bathroom condo offers a spacious and inviting layout, perfect for families, professionals, or anyone seeking vibrant city living. Both generously sized bedrooms feature walk-in closets, providing ample storage for all your needs. Enjoy the convenience of in-suite laundry and the peace of mind that comes with one secured underground parking stall. Furniture is available (Not including TV)! Shaughnessy Green welcomes residents of all ages with no age restrictions and allows pets (with restrictions), so your furry friends can feel right at home. Want to socialize? The complex also has a clubhouse which includes a workout room, pool table, and BBQ area! Steps away from top-rated schools, lush parks, the hospital, and fantastic shopping, this prime location ensures everything you need is within reach. Don’t miss your chance to own a slice of Kelowna’s finest—schedule a viewing today and fall in love with Shaughnessy Green! (id:26472)
Coldwell Banker Horizon Realty
1393 9th Avenue Unit# 115
Kamloops, British Columbia
Unit 115 is a must-see, east facing unit that has beautiful views down the valley. Location is amazing at this development. The Walk is nestled into the existing neighborhood at the top of 9th Avenue. Sagebrush Theatre, Peterson Creek Park, the hospital and the downtown core are all close by as is access to all commuting routes. This 3 storey design has function space, including its own garage and private deck. When entering the home there is a nice landing with a large, bright den and access to the garage. Heading to the main living space, you have an amazing kitchen area with loads of cabinetry, great counter space with a generous peninsula for baking or entertainment. Fitted with quartz countertops, white shaker cabinets and a stainless steel appliance package, you will be impressed with the quality of finish. The kitchen flows into the dining room and living room. There is a powder room on the main floor for added convenience. Heading upstairs you have a large primary bedroom with 4pc ensuite and walk-in tiled shower. There is another bedroom, 4 pc bath and laundry on this floor. Engineered hardwood through the main floor and 9ft ceilings are just a few of the features included with this stylish home. Central A/C included. Pets and rentals are allowed, and there is a single car garage and extra parking stall for this unit. (id:26472)
Exp Realty (Kamloops)
2035 Boucherie Road Unit# 63
West Kelowna, British Columbia
Great home for the growing family that wants privacy and a good home to raise there children ( 3 bedrooms and a nice sized yard for the kids to play ). Updated very nicely with addition that acts as a 3rd bedroom. Tastefully updated and move-in ready. Newer fridge, stove, dishwasher and Clothes Washer Dryer. Floors are new, Kitchen faucets and lighting. The furnace is only a few years old ! BONUS has a kids park and is only steps to Okanagan Lakeside. 2 Vehicles can park near the front door. Yard is fully fenced. Great location only 3 minutes to downtown Westbank. DO NOT RENT - BUY this home instead ! (id:26472)
Oakwyn Realty Okanagan
12075 Oceola Road Unit# 39
Lake Country, British Columbia
Welcome to your fresh start in the heart of Lake Country at Oceola Landing! This bright, open, and airy 3 bedroom, 3 bathroom townhouse spans three stylish levels and checks all the boxes for comfortable modern living. Built in 2021, it offers a clean, contemporary vibe with plenty of natural light, smart layout, and room to grow. All the bedrooms are upstairs and the Primary has a nicely appointed quartz double sink en-suite and walk-in closet. Enjoy the perks of a double car garage (not the tandem style) with plenty of storage—because winters and Costco runs both deserve convenience. The location? Unbeatable. You’re just steps from Turtle Bay shopping, the marina, and your new favorite local pub. Super close to get the kids to school, hop on transit, or take a weekend wine tour—yes, you’re that close to vineyards and orchards. And when it’s time to travel, Kelowna International Airport is just 10 minutes away! This is more than just a home. It’s your new lifestyle—affordable, exciting, and right where you want to be. (id:26472)
Cir Realty
21815 Garnet Valley Road
Summerland, British Columbia
Discover the perfect blend of luxury living and equestrian functionality on this stunning 14-acre property in picturesque Garnet Valley. This professionally renovated 6-bedroom + den estate offers modern amenities throughout, including a chef’s kitchen with a massive island, quartz countertops, full-size side-by-side fridge and freezer, gas range, and wine fridge. A large, private office with separate entrance is ideal for visitors or a work-from-home set up and offers a convenient 2 pc powder room. Enjoy expansive outdoor living with a large deck and in-ground swimming pool overlooking serene valley views. The attached double garage and ample parking space provide room for RVs and horse trailers. Equestrian features include an outdoor sand arena, heated tack room, hay barn, and boarding facilities for up to 10 horses. Spacious dry paddocks and lush, professionally maintained pastures complete the setup, offering everything a horse lover could ask for. Whether you're seeking a peaceful retreat or a fully equipped equestrian facility, this rare property offers it all. Please contact your preferred agent to view today! (id:26472)
Royal LePage Parkside Rlty Sml
6748 Verona Loop Unit# 325
Kelowna, British Columbia
SHORT-TERM RENTALS PERMITTED! This 2 bed + den/ 2 bath home in La Casa Resort is a rare opportunity for both a true Okanagan lifestyle and exceptional revenue potential. Perfectly suited for short-term rentals or personal use, the home sits on a desirable corner lot and features soaring vaulted ceilings, a bright open loft, a freshly painted interior, new upper-level flooring, a spacious wraparound patio, and a single-car garage. La Casa Resort is a fully self-contained, gated community designed for effortless living. Everything you need is right here, including multiple outdoor pools, hot tubs, a fitness centre, pickleball and tennis courts, a clubhouse, marina, market, restaurant, playgrounds, hiking and ATV trails, and more. This means you and your guests can enjoy a complete vacation experience without ever leaving the community, making it a turn-key investment property that stands out for short-term rental success. This home has been owner-occupied and never rented, showcasing pride of ownership and meticulous care. Its low-maintenance design makes it an ideal lock-and-leave getaway, while the location, just a short, scenic drive from downtown Kelowna, offers easy access to wineries, golf, beaches, and all the Okanagan has to offer. Whether you’re seeking year-round living, a seasonal retreat, or a proven revenue generator through Airbnb or VRBO, this property is ready to deliver. Book your private showing today and experience resort-style living at its finest. (id:26472)
Royal LePage Kelowna
5471 Sawmill Road
Oliver, British Columbia
This property comprises a rare 1-acre lot bordering a river oxbow in a picturesque rural setting just minutes from the Town of Oliver. The home is a well-maintained 3-bedroom, 1-bathroom rancher with upgrades completed in 2016, including a new roof, vinyl windows, ductless heat pump, and kitchen renovations. The property features an 800 sq ft over-height detached shop with power and a removable vehicle hoist. Additionally, there's an attached carport suitable for hosting a 5th wheel for extra guest accommodation. The flat, usable, and fertile acreage offers multiple options for agricultural activities and would be appealing to equipment enthusiasts. The property includes 2 wells and is currently tenanted. (id:26472)
Chamberlain Property Group
175 Holloway Drive Unit# 39
Kamloops, British Columbia
Experience the ultimate resort-style living with this stunning 2-bedroom, 3-bathroom townhouse in the sought-after Tobiano community. Enjoy unparalleled lake views from every floor, with strategic landscaping providing shade & privacy on the west side. The open-concept main floor features elegant tile & hardwood flooring, a cozy gas fireplace, & a well-appointed kitchen with a gas stove, stainless steel appliances, a tile backsplash, & an eat-in peninsula that flows seamlessly into the dining & living areas. Upstairs, 2 spacious bedrooms boast 2 ensuites, including a primary suite with a double vanity & a private balcony—perfect for savoring your morning coffee as the sun rises over Kamloops Lake. This unit includes 2 underground parking stalls with direct adjacent access, plus ample storage options including locker & crawlspace in a pet- & rental-friendly building. Residents enjoy access to the strata’s exclusive amenity building, featuring a billiards table, hot tub, and outdoor pool overlooking the golf course and lake. The common area’s lush green space creates a welcoming entrance for guests. Located in the heart of Tobiano, this home offers quick access to a world-renowned golf course, a full-service marina, a private beach, and over 17,000 acres of backcountry for endless outdoor adventures, including fishing, hiking, mountain biking, horseback riding, snowshoeing, and dirt biking. Don't miss your chance to own a piece of this breathtaking lakeside retreat! (id:26472)
Exp Realty (Kamloops)
12100 Hwy 3 Highway
Grand Forks, British Columbia
9.7 acres of South facing property Located between Grand forks and Greenwood, the driveway is in, and an area has been levelled for a building site, the opportunities are endless, a great place for off grid solar. the property has an endless water supply from an artesian well, grab your Realtor and come check this one out, great value for the money. This property is located 6.7 Km East of Greenwood or 12.3 Km west of Grand Forks. (id:26472)
Discover Border Country Realty
765 Barnaby Road
Kelowna, British Columbia
*OPEN HOUSE SEPT 21 1pm-3pm*Built by Tommie Award–winning Thomson Dwellings, this home is a showcase of craftsmanship & design in one of Kelowna’s most coveted neighbourhoods. Offering both privacy & convenience, the setting is exceptional—seconds to hiking trails, schools, wineries, breweries, shopping & the lake, with the beach just steps away. The timeless Cedarwood-style exterior makes a striking first impression, blending board-&-batten finishes with expansive windows & doors that create a seamless indoor-outdoor connection. The backyard is a private sanctuary, featuring a saltwater pool, hot tub & patio designed for entertaining or quiet relaxation. Inside, the main level is bright & welcoming, with an open-concept layout & soft, natural finishes. A white kitchen with quartz counters is accented by pendant lighting & slat shiplap detailing, flowing to the dining & living areas where vaulted ceilings, a skylight & large sliders open to the patio. The main floor also includes a light-filled office & powder room. Upstairs, the primary suite is a calming retreat with a walk-in closet, ensuite & private patio showcasing peek-a-boo lake views. Three additional bedrooms, a full bathroom & laundry room complete the upper level. Downstairs, a one-bedroom in-law suite with full bathroom & kitchenette offers excellent flexibility for guests or extended family. An oversized garage with 12-foot ceilings & a dedicated mechanical/storage area provides abundant space for seasonal items. With the added benefit of solar panels, this home is remarkably energy efficient. This is more than a residence—it’s a lifestyle of effortless luxury, rooted in the heart of the Okanagan. (id:26472)
RE/MAX Kelowna - Stone Sisters
5205 Sandhills Drive
Kelowna, British Columbia
Vacant, and ready to move in! Easy-living in this beautiful home at Sunset Ranch. The home is located right off an exclusive-feeling laneway. Step in the door and be welcomed with your fabulous views of Okanagan lake, the golf course, all the city lights. Feel welcomed by valley, and surrounding mountains. 3 beds, and 3 baths. You can eat in the nook area off the kitchen, or enjoy those views from the living room/dining area. An expanded deck offers covered and non-covered sunny outdoor spaces. A generously-sized primary bedroom with your 5-piece ensuite. Head down to the full basement. Offering a nice and quiet office, and adjoining craft room. The lower family room is great for guests or the family. 2 beds down and a full bath. The double garage is great for tinkering. Superb gardens, nice backyard space. (id:26472)
Coldwell Banker Horizon Realty


