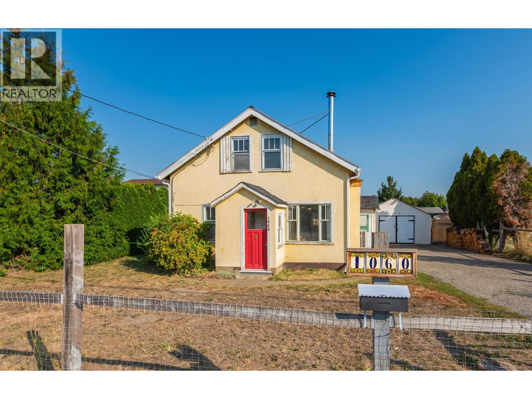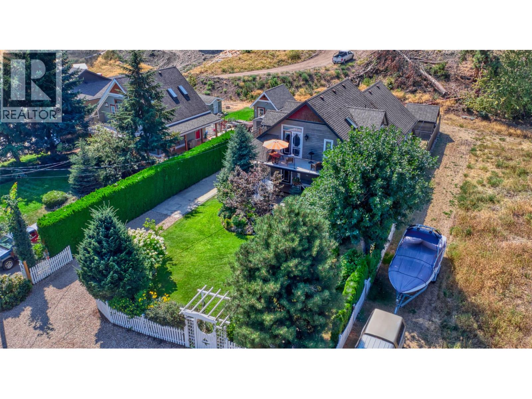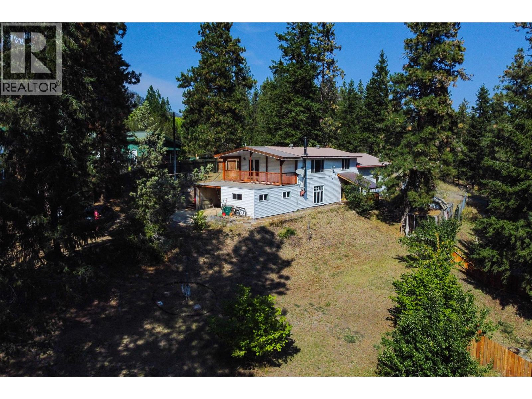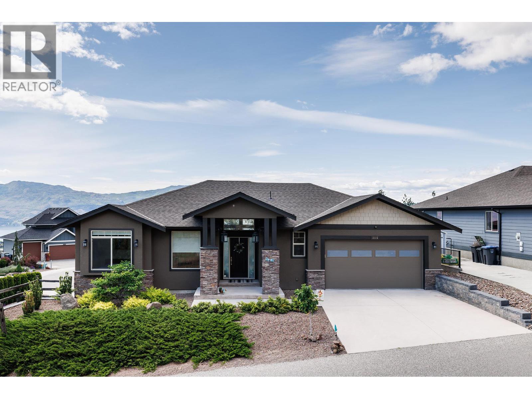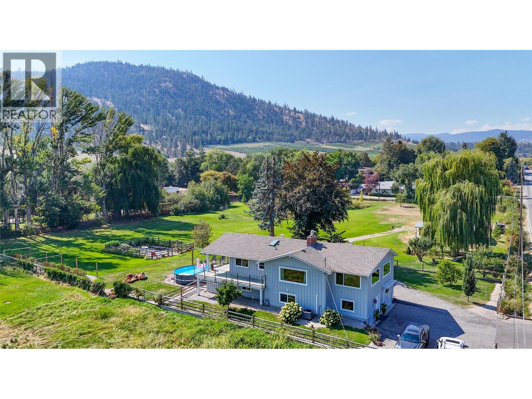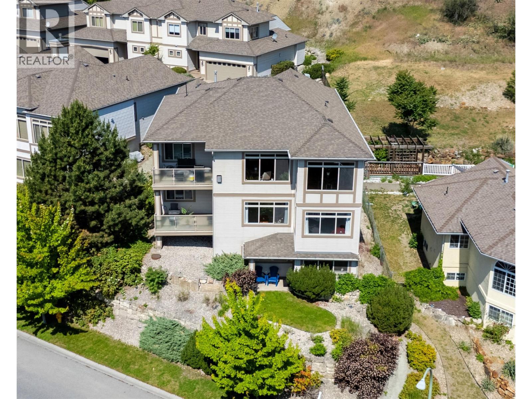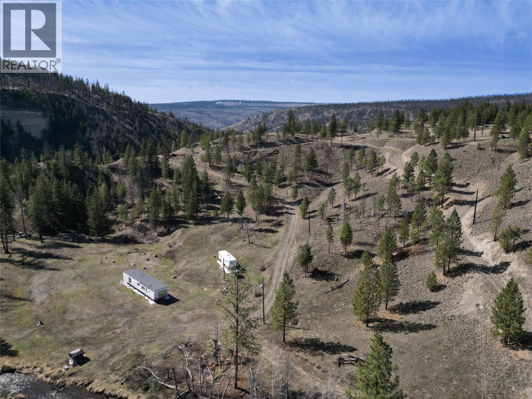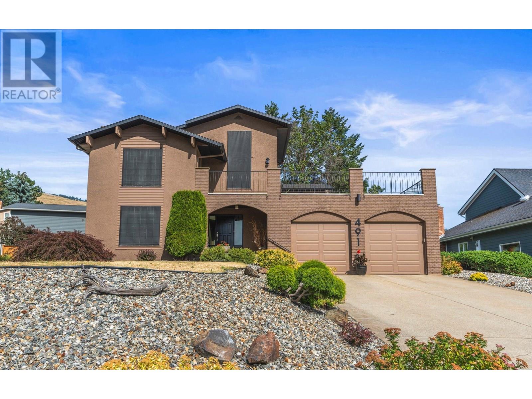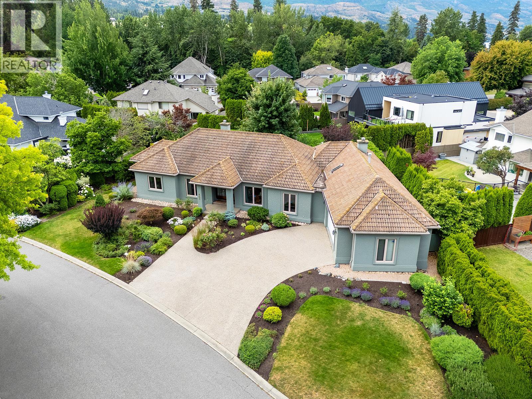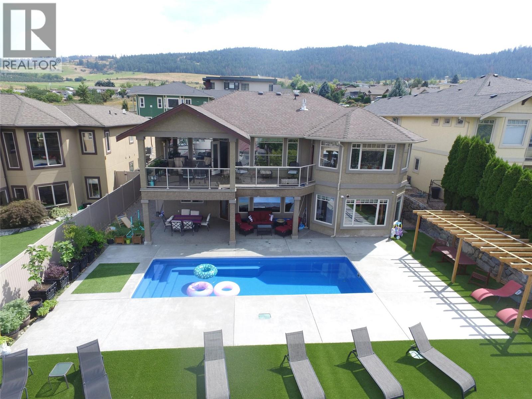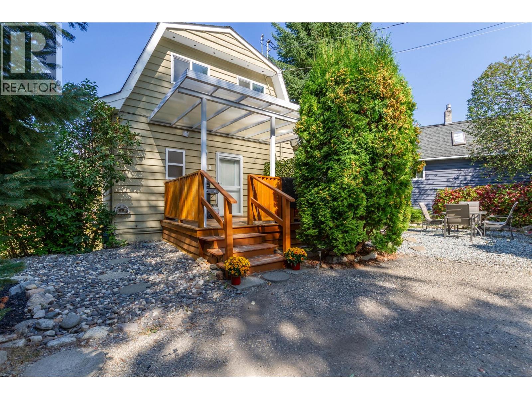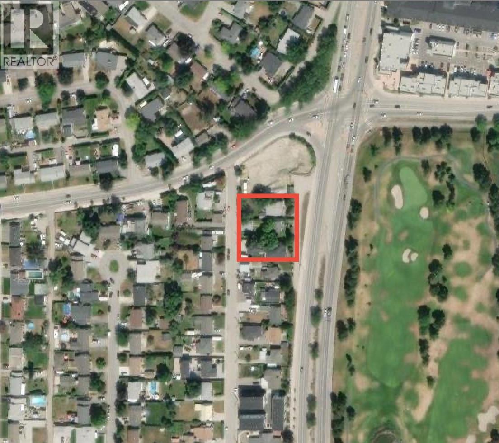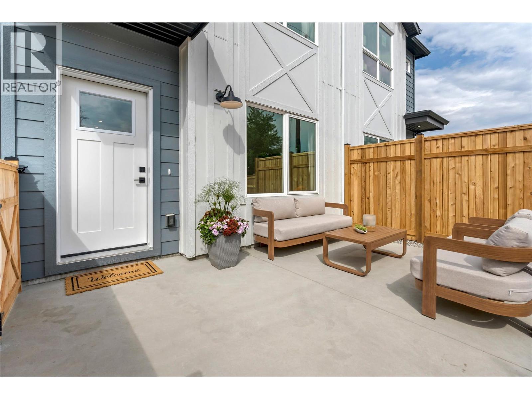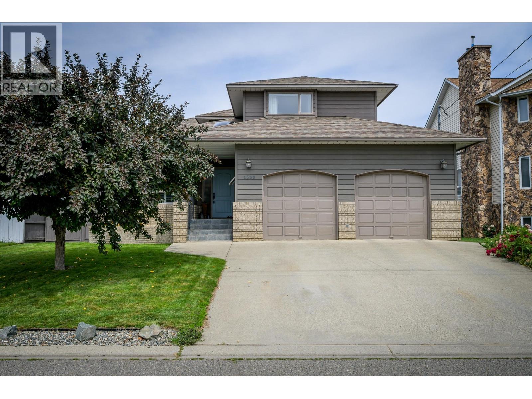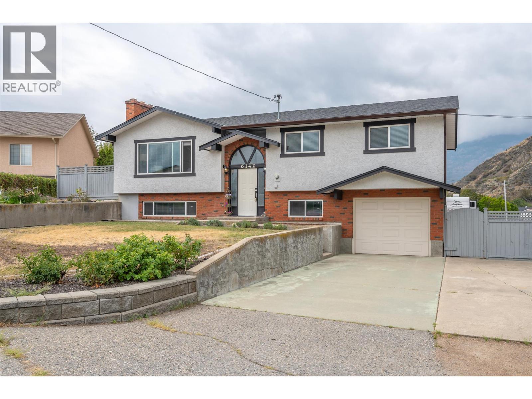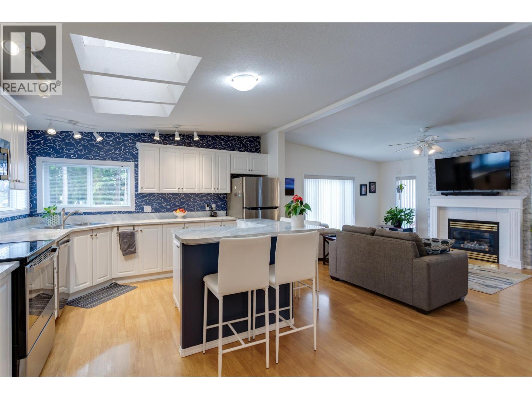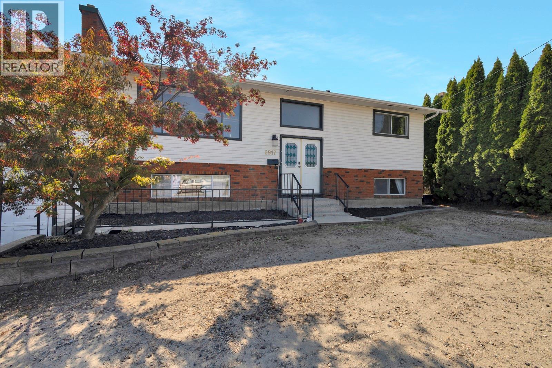Listings
3620 Brown Road Unit# 17
West Kelowna, British Columbia
You've found it! An affordable freehold property located in the heart of Westbank Centre. This meticulously kept townhome offers 2 bedrooms, with potential to create a 3rd bedroom and/or bathroom, should you choose to convert the rec. room; this versatile space is plumbed for a bathroom offering potential to create a layout that suits your lifestyle! Walk out to your private, fenced back yard, a perfect space for the dog and/or kiddos to enjoy. Parking is a breeze with a single-car garage and additional driveway space. Upstairs, the open-concept main living area offers both style and function, complete with engineered hardwood flooring throughout. The kitchen is a chef's dream, featuring granite countertops, ample cupboard and storage space, a central island with barstool seating, and sleek stainless steel appliances, including a brand-new convection oven with induction stove top. Just off the dining area, a covered deck awaits, complete with a BBQ hookup- prefect for year-round grilling. The bright, spacious living room offers a welcoming space for everyday living or entertaining guests. On the top floor, you'll find two spacious primary bedrooms, each with its own walk-in closet and private ensuite bathroom- offering flexibility for roommates, guests, or a luxurious dual-suite setup for couples. This townhome is a rare opportunity in an unbeatable location! (id:26472)
Engel & Volkers Okanagan
1060 Tataryn Road
Kelowna, British Columbia
Charming and full of character, this home offers excellent rental revenue while you plan your future development. Zoned MF1 Infill Housing, the property sits on a 60' x 161' lot with potential for up to six townhomes. Inside, the spacious kitchen features ample cabinetry, a new dishwasher (2024) and stove (2025). The inviting living room is warmed by a WETT-approved wood stove (2021), while a double-unit mini split (2023) provides efficient heating and cooling, eliminating the need for baseboards. The main floor includes 2 bedrooms, a full bath, and large laundry room with a new washer/dryer (2025). Upstairs, you’ll find another bedroom, bathroom, and a generous flex room. A standout feature is the detached 15’9” x 41’4” garage with its own panel and 20-amp service. It includes lighting, outlets, and a wood stove (not connected/permits not in place) with all new-to-code venting. The yard is beautifully landscaped with gardens and lawn, perfect for families or as a canvas for future development. (id:26472)
RE/MAX Kelowna
7372 Fintry Delta Road
Kelowna, British Columbia
Discover the perfect blend of tranquility and convenience at this charming Cape Cod-style home. Tucked beside the stunning Fintry Provincial Park, this property offers the ultimate lakeside lifestyle. It's just a five-minute drive from daily essentials and conveniently situated between Vernon and Kelowna on the breathtaking westside of Okanagan Lake. Step inside to a warm and welcoming interior. You'll love the comfort of the heated wood floors and the cozy ambiance created by the gas fireplace. The upgraded kitchen is a chef's delight, boasting sleek granite countertops, a spacious pantry, and a seamless flow into the office/den, laundry area, and a convenient powder room with garage access. Upstairs, custom inlay flooring leads the way to a peaceful primary bedroom with easy access to a full bath. Two more bedrooms are connected by a charming loft, perfect for family or guests. A versatile fourth bedroom or flex room offers a great space for a home gym, studio, or whatever you need. Outside, the property is a true sanctuary. The English cottage-style gardens are a quiet retreat, and a spacious paver patio with a charming arbor and trellis is the perfect spot for outdoor dining or relaxing by the fire. The double garage provides ample parking for vehicles and toys, while the fenced yard with underground irrigation and a soothing hot tub ensures you can unwind in style. Ready to experience this exceptional lakeside home for yourself? Book your viewing today! (id:26472)
Chamberlain Property Group
820 Firwood Road
Kelowna, British Columbia
Expansive 0.51 Acre Property with Incredible Potential! Set in a quiet, nature-filled neighborhood, this property offers endless possibilities. With layouts already in place for private entrances, kitchens, and laundry facilities, it holds great potential for a secondary suite—perfect for extended family or added income. The main suite provides two bedrooms and a full bathroom, ready for your personal touches. Outdoors, the property is a dream for nature lovers and hobby farmers, featuring a variety of fruit trees including cherry, peach, apple, and plum. A fully insulated chicken coop adds to the charm, while both municipal water and an onsite well provide flexibility in water supply. Access from the back lane makes full use of the generous lot, offering space for gardens, recreation, or future expansion. Located just 10 minutes from the lake, this property blends privacy, space, and opportunity. It does need some TLC, but the price reflects the value and potential. Don’t miss your chance to make this unique property your own! (id:26472)
Royal LePage Kelowna
3115 Sageview Road Lot# 1
West Kelowna, British Columbia
LAKEVIEWS and (2) GARAGES! This beautiful home will greet you each and everyday with beautiful lake views taken in from the front entry and throughout majority of the main floor of the home to include the living room, kitchen, dining room and primary suite! There are two lovely spaces outside to include a deck and patio below that take in more views and offer peaceful places to sit and sip or read and to entertain your family and friends. This home was a Smith Creek Holdings ltd H&H Homes customized construction in 2017! H&H Homes has taken the OHA Gold Winner Awards multiple years! The rear daylight walk out basement accesses a 2nd garage space with suspended slab construction! It offers an over depth space with baseboard heat and a 2nd driveway for access. The main floor also provides you with an attached 2 car garage accessed from the front lane. The main floor offers a spacious entertaining space with elevated ceilings, beautiful cabinetry, solid surface counters & a floor to ceiling gas fire place. The primary en-suite is a relaxing retreat with soaker tub, in floor heating & spacious adjacent WIC with natural light. The basement offers a 3rd bedroom & 2 large recreational spaces waiting for you to customize to your personal needs. Picture a hot tub on the bottom patio and your collector car or boat in your 'toy garage' and RV parking! There is no compromise in this quality built & well thought out home. You will be certain to love your time at home here! (id:26472)
Royal LePage Kelowna
12509 Dale Meadows Road
Summerland, British Columbia
Discover this 2.5-acre farmstead in the heart of Dale Meadows, surrounded by picturesque meadows, rolling orchards, and breathtaking views of the valley and Giants Head Mountain. The home has been tastefully updated inside and out with new exterior siding, windows and doors, plumbing fixtures, flooring, trim and moldings. Approximately 3000 sq. ft. of living space offering 4 bedrooms and 2.5 bathrooms, vaulted ceilings, 2 fireplaces, a spacious rec room, versatile flex space, and a large mudroom conveniently connected to a covered sun room. Enjoy outdoor living with a covered patio overlooking the grassy property with above ground pool and flourishing sunflower patch in the distance. With excellent sun exposure throughout the day, this property is ideal for both farming and family living. Additional highlights include ample parking, a carport, a workshop, three stall barn, and a peaceful creek. (id:26472)
Parker Real Estate
2627 Gore Street Unit# 204
Kelowna, British Columbia
Modern living in sought-after Pandosy Village! Built in 2021 by Worman, this one-bedroom condo features a bright, contemporary interior, in-suite laundry, and a large balcony with a BBQ hookup. The kitchen includes a five-burner gas stove, stainless steel appliances, quartz countertops and upgraded shelving for extra storage. The bedroom has sliding glass doors with access to the balcony. There is one assigned underground parking stall with an electrical conduit for EV charging, plus a large storage locker. Pet-friendly with restrictions. Live in the heart of it all in a stylish, elegant building, within walking distance to the Abbott Street pathways, local shops, restaurants, art galleries, parks, and the lake! Home is now vacant and has been recently painted. Quick Possession Available. (id:26472)
RE/MAX Kelowna
550 Glenmeadows Road Unit# 115
Kelowna, British Columbia
Unbeatable location! Nestled in the heart of Glenmore on a peaceful cul-de-sac, this expansive 3-level walkout rancher offers over 4,000 sqft of well-appointed living space, including 4 bedrooms and 4 bathrooms. Enjoy the convenience of a double car garage and direct access to scenic hiking and mountain biking trails surrounding Kathleen Lake and Knox Mountain—right outside your front door. Inside, soaring 13-foot ceilings and large windows flood the main level with natural light. Gaze out at stunning views of Dilworth Mountain from one of two spacious decks. The lower level features a private entrance, and the layout includes two sets of washer/dryers for added convenience. Enjoy movie nights in the theatre room, fully pre-wired for Dolby 5.1 surround sound and complete with a 3D projector. Additional highlights include a new steam shower, wine fridge, jacuzzi tub in the ensuite, hydronic heating on the lower two floors, central air conditioning, and generous street parking. This is a rare opportunity to own a home that blends comfort, space, and exceptional lifestyle amenities. (id:26472)
RE/MAX Kelowna
1280/1284 Rensch Road
Loon Lake, British Columbia
Your Private Recreation Paradise Awaits Near Loon Lake! Escape the everyday and embrace the ultimate outdoor adventure on this 39-acre property. Situated at the end of Rensch Road, less than a five-minute drive from the shores of Loon Lake, this unique offering comprises of two separate titles. Imagine leaving the city behind and arriving at your personal retreat in just under four hours from the Lower Mainland. This isn't just land, it's your gateway to an outdoor lifestyle. Picture hunting expeditions, peaceful days fishing in nearby lakes, ATV adventures through the surrounding wilderness, or leisurely horseback rides – all right at your doorstep. Bordered by vast expanses of crown land, your privacy is absolute. The property features a desirable flat, open field nestled at the bottom of the valley, providing an ideal space for gatherings, or future development. A comfortable mobile home offers immediate accommodation, complemented by a brand-new septic system for worry-free living. Bring all your recreational vehicles and gear – there's ample room for parking everything, from trailers to ATVs and horse trailers. This is more than just a property, it's an invitation to create lasting memories in a truly exceptional setting. Don't miss this incredible opportunity to own your very own outdoor recreation paradise near beautiful Loon Lake. Call today for more information or to book your private showing and start envisioning your escape! (id:26472)
RE/MAX Real Estate (Kamloops)
491 Terrace Drive
Coldstream, British Columbia
You have been waiting for this one. Nestled in the heart of Coldstream Valley Estates, this beautifully cared-for home exudes timeless charm and character. Built in 1980, it captures a warm, welcoming feel that’s often missing in newer builds. With all four spacious bedrooms thoughtfully located on the upper level, a rare and highly sought-after layout, this home is designed with families in mind. Natural light pours through generous windows, highlighting the home's unique personality and inviting ambiance. The main level offers a comfortable, flowing floor plan perfect for gathering. The home contains three full bathrooms, including one with a relaxing sauna, add a touch of everyday luxury. Whether you're enjoying peaceful mornings in the garden or cozy evenings inside, this home blends comfort and charm in one of Coldstream’s most desirable neighbourhoods. Take the virtual tour before viewing and emerse yourself in the character that this incredible home has to offer. This one really wont last long so act quickly and make this home yours! (id:26472)
RE/MAX Vernon
6823 Madrid Way
Kelowna, British Columbia
This fully furnished 3-Bed, 2-Bath cottage at desirable La Casa Lakeside Resort offers comfort, convenience, and income potential (SHORT-TERM RENTALS ALLOWED). The open layout with vaulted ceilings fills the space with natural light and the fireplace adds to the ambience. The spacious kitchen, featuring a breakfast bar and stainless steel appliances, opens to a large deck with a BBQ. Quality finishing throughout, hardwood flooring, and pride of ownership that shows. Downstairs is a walkout basement with a covered patio. Conveniently located within the resort, just steps from the pools, tennis courts, and general store. Amenities include mini golf, hot tubs, pools, sports courts, aqua park, movie theatre, private beach, marina with boat launch, and more. This property also backs onto crown land for endless outdoor adventures. An ice skating rink, snowshoe trails, and bonfires keep the fun through the winter. Fully furnished with everything included; the new washer/dryer, couch set, golf cart, BBQ, everything down to the linens. Keyless entry and secure storage areas make it a hands-off rental investment. The value and lifestyle this provides is unmatched, with a low strata fee and peace of mind being in a gated community with 24/7 security. With a strong rental market and year-round appeal, this property is perfect as a getaway, investment, or both. (id:26472)
Vantage West Realty Inc.
463 Carona Crescent
Kelowna, British Columbia
Welcome to 463 Carona Crescent, nestled in Kelowna’s sought-after Lower Mission neighbourhood. Offering one-level living at its finest, this elegant and well-maintained 3-bedroom home offers spacious and functional living across approx. 2472 sqft. At the heart of the home is the formal living room with vaulted ceilings, bright windows, a gas fireplace and patio access. The formal dining room sits just off the kitchen, ideal for entertaining guests or enjoying family meals. The kitchen features classic cherry wood cabinetry, a 3-year-old induction cooktop, and Miele wall oven. The kitchen opens to a dining area and family room, complete with its own gas fireplace and is open to the breakfast area with sliding glass doors to the patio. Enjoy a private and spacious primary bedroom with ensuite including a shower and tub. With two additional bedrooms, one with its own ensuite, there's room for everyone. Additional home features include marble and carpet flooring, tile roof, double-car garage, and a private and spacious backyard perfect for relaxing. Don’t miss this opportunity to own a classic home with both formal and casual living spaces, in the Lower Mission, one of Kelowna’s most desirable communities, close to schools, beaches, shopping, and more. (id:26472)
RE/MAX Kelowna
2607 St Andrews Street
Blind Bay, British Columbia
Discover your dream home in The Highlands of Blind Bay with breathtaking panoramic views of Shuswap Lake and majestic mountains. This meticulously designed, ENERGY-EFFICIENT home offers a lifestyle of comfort and beauty, nestled in a peaceful cul-de-sac. Step inside and discover a bright, spacious open-concept layout, perfect for families and entertainers alike. The heart of the home is a chef-inspired kitchen with quartz countertops and a central island, flowing seamlessly into a living area with soaring vaulted ceilings and floor-to-ceiling windows. Step onto the expansive front deck to witness unforgettable sunsets over Shuswap Lake. This residence features 3 bedrooms and 2.5 luxurious bathrooms, including a 5-piece en-suite, and main-floor laundry for ultimate convenience. Every detail has been thoughtfully considered for modern living. A standout feature is the oversized double garage. The extra depth and width provide comfortable maneuvering space and organized tool storage, making it perfect for the hobbyist or DIY enthusiast. Beyond the garage, the property offers a versatile, level backyard space, ideal for a pool or garden. Enjoy the benefits of a Step 4 energy rating, delivering significant savings on utilities. Located minutes from marinas, shopping, restaurants, golf, tennis, the lake, beach, and trails, and just a short 25-minute drive to Salmon Arm, this home truly combines views, prime location, and modern comfort. This is more than a home – it’s a lifestyle. (id:26472)
Chamberlain Property Group
1033 Longacre Place
Vernon, British Columbia
Your Lakeview paradise awaits! This beautiful executive home on a quiet cul-de-sac offers breathtaking Lake views from every level! Popular rancher plan with a full daylight basement provides amazing views and access to a beautiful inground pool. Plenty of parking including a double car garage as well as a single car garage attached to a self contained 300 sq. foot carriage house/guest suite. Bring the in-laws, there's even a basement suite in the lower level. Entering through a gated courtyard, the upper floor features amazing hardwood floors, high tray ceilings, chef-inspired island kitchen with granite counters and breakfast bar and an amazing master suite with a spa-like ensuite bathroom, gas fireplace and walk-in closet. The basement is vast, and features a beautiful rec room/family room as well as an inlaw suite kitchen, 3 bedrooms and a large bathroom. There's even a theatre and games room, perfect for family entertaining. Outside, everyone will enjoy the heated pool while taking in the breathtaking views of the Okanagan Lake. There's an amazing gazebo/cabana beside the pool as well as a fantastic garden area down the slope, you'll be amazed... every inch of this property is utilized to the utmost! This luxurious home is just steps from OK Landing school, plus there's lane access down to Okanagan Landing Road, and it's only a minute away from Paddlewheel Park & boat launch, Vernon Yacht Club and Kin Beach. Don't miss out, book your showing today! (id:26472)
Canada Flex Realty Group
7171 Dixon Dam Road Unit# 18
Vernon, British Columbia
Have you ever dreamed of owning your own cabin in the woods but don’t want to deal with the headaches of taking care of an acreage? Here’s your chance to own at Tillistar Village, a 19-unit rural strata community in the North BX with such amenities as an outdoor pool, large fields, and a tennis court. Although this home has a cozy cabin feel, it offers great square footage at an affordable price point. On three floors, this home offers an open-concept main level living area, which includes the kitchen with island, a dining room, living room, a patio deck at the front entrance and at the rear, as well as laundry and a full bathroom. Upstairs you’ll love the primary bedroom with its own deck and en-suite, plus two more bedrooms. In the basement, there’s a good size family room, a large storage area, an opportunity for a third bathroom, and outside access to another patio area which enjoys looking over the fields and up to the mountains. Enjoy the peaceful, quiet back-country feel of the Tillistar community, as well as the great location, especially if you’re into outdoor activities. With Silver Star just 15 minutes up the road and plenty of biking and hiking available in the area, you’ll never be bored. Come view this lovely North BX property today and make it your own. (id:26472)
Royal LePage Downtown Realty
834 Glenmore Drive
Kelowna, British Columbia
Land Assembly with 826 Glenmore. (10363215) Prime development opportunity on a Transit Supportive Corridor (TSC), this property offers exceptional potential for low rise apartment development under the TSC guidelines. Just minutes from the highly anticipated new Parkinson Recreation Centre and minutes to downtown, this site is ideally located in a rapidly evolving, transit-oriented area within the Glenmore neighbourhood. (id:26472)
Exp Realty Of Canada
826 Glenmore Drive
Kelowna, British Columbia
Land Assembly with 834 Glenmore. (10363222) Prime development opportunity on a Transit Supportive Corridor (TSC), this property offers exceptional potential for low rise apartment development under the TSC guidelines. Just minutes from the highly anticipated new Parkinson Recreation Centre and minutes to downtown, this site is ideally located in a rapidly evolving, transit-oriented area within the Glenmore neighbourhood. (id:26472)
Exp Realty Of Canada
687 Victoria Drive Unit# 101
Penticton, British Columbia
Discover this newly built, high-quality fourplex that combines modern design, energy efficiency, and attainable ownership. Thoughtfully developed by Parallel 50—one of the South Okanagan’s most trusted design-build firms—this project reflects a proven track record of craftsmanship and attention to detail. Each 1,439 sq. ft. unit features a smart, functional layout with three bedrooms, two and a half bathrooms, and generous yard and patio space. Located in a walkable, bike-friendly neighborhood, you're just minutes from downtown Penticton and Okanagan Lake. Interior highlights include durable, stylish luxury vinyl plank flooring, quartz countertops, a full-height quartz backsplash, and a designer kitchen that rivals those found in single-family homes. Notable features at this price point include a walk-in closet and ensuite in the primary bedroom, as well as a unique, dedicated area with its own separate entrance—complete with laundry, storage, and a third bathroom. Built to Zero Carbon Code standards, these homes are solar- and EV-ready and meet BC Step Code 4, exceeding current energy-efficiency requirements. With affordable strata fees and a low-maintenance exterior, this is a rare opportunity to own a modern, efficient home in a prime location. Eligible first-time buyers may also qualify for a full GST rebate, adding even more value. (id:26472)
Chamberlain Property Group
1523 Cabernet Way
Kelowna, British Columbia
Custom-built luxury home by Willow Tree Homes . This 4-bed, 7-bath smart home was built for entertaining. Boas ting 5255 sqft of interior living and 620 sqft of covered decks , it offers stunning lake & mountain views . The kitchen features two i s lands & high-end appliances , including a Fisher & Paykel integrated fridge & freezer, 6-burner Wolf range, a microwave drawer, built-in coffee maker, and 2 beverage centers . Sleek Dekton countertops & a beautiful tile backsplash add a luxurious feel. Entertaining extends into the great room, with a large bar space & custom wine wall. Upstairs , the primary bedroom features a sitting area and 2 balconies . The primary ensuite includes a soaker tub, glass panel double steam shower, and custom walk-in closet. Two additional bedrooms with ensuites & loft areas are found upstairs . Outside, the spacious pool area, linear gas fireplace, and built-in Napolean grill are perfect for Okanagan summers . An over sized 797 sqft garage ensures this home is the full package! (id:26472)
RE/MAX Kelowna
1530 Hartford Avenue
Kamloops, British Columbia
Nestled on a quiet side street, this 4200+ sq/ft Brocklehurst residence is a true standout—crafted with care and meticulously maintained by its original owners. Dreaming of a backyard pool? This one checks all the boxes. Step inside to soaring vaulted ceilings over the living and dining rooms, filling the main floor with light and openness. The updated kitchen seamlessly connects to a spacious dining nook and a sunken family room, with walkout access to the deck and your impressive 32x16 in-ground pool—the ultimate setting for gatherings or peaceful summer days. Convenience shines with a main floor 3-piece bath, laundry, and mudroom—perfectly positioned for poolside living. Upstairs, you’ll discover four inviting bedrooms, highlighted by a generous primary suite featuring a walk-in closet and 4-piece ensuite. A stylish 5-piece main bath serves the family with ease. The lower level holds endless possibilities—boasting 9-foot ceilings, a flexible layout, exterior entry, and direct access to the pool and yard. Easily convert it into a suite for extended family or income potential, or imagine a custom games room, home theatre, or gym. A cozy flex area with a wood stove adds charm for reading or game nights. With its combination of space, function, and lifestyle perks, this home offers a rare chance to enjoy one of Kamloops’ most desirable neighborhoods. Looking to spend summers in your own private retreat? This property delivers. (id:26472)
Exp Realty (Kamloops)
3315 Wilson Street Unit# 122
Penticton, British Columbia
This beautifully maintained 3-bedroom, 2-bathroom townhouse is perfectly located in the sought-after Wilson Court complex, offering an ideal blend of comfort, space, and convenience for families or first-time buyers. Set on a quiet residential street, this home is just a short walk to Skaha Lake, Skaha Lake Middle School, Princess Margaret Secondary, and some of the city's best parks. The main level welcomes you with a bright and open layout that includes a spacious living and dining area with updated vinyl plank flooring and patio doors that lead to your own private outdoor space. The recently updated kitchen features a cozy eat-in area, and the main floor also includes a full bathroom, laundry area, and plenty of storage including crawlspace. Upstairs, you’ll find two generously sized bedrooms, a full bathroom, and a large primary bedroom with double closets and direct access to the bathroom, making for a practical and comfortable layout. This well-run complex has no age restrictions and offers plenty of extra parking along with a covered parking spot conveniently located right in front of the unit. Whether you’re enjoying a morning walk by the lake, walking the kids to school, or taking advantage of the nearby amenities, this location delivers lifestyle and livability. With its welcoming community, excellent walkability, and family-friendly design, this townhome is move-in ready and easy to show. Located near Skaha Lake, Walmart, Schools and more! (id:26472)
Exp Realty
6142 Eveningstar Close
Oliver, British Columbia
This well-maintained corner-lot home offers updates where they matter most, including a brand-new roof and flooring (2025), hot water tank (2023), furnace and kitchen remodel with newer appliances (2021), plus updated windows! Bright and inviting, the main floor features a spacious living room with fireplace, open dining area with deck access, a kitchen with ample built-ins, dual-fuel stove with gas cooktop and electric double oven, a primary bedroom with 2pc ensuite, two additional bedrooms, and a 4pc bath. The lower level expands your living space with a large rec room with fireplace, two more bedrooms, office/den space, 4pc bath, large laundry room and garage access. Enjoy mountain views, a fully fenced backyard with covered deck, RV/boat parking, and loads of extra parking in addition to the attached single garage. All set on a 0.21-acre lot, this property offers both comfort and function in a highly versatile layout. Contact the listing agent to view! (id:26472)
Royal LePage Locations West
1850 Shannon Lake Road Unit# 186
West Kelowna, British Columbia
Welcome to Crystal Springs, one of West Kelowna’s most desirable 55+ gated communities, nestled in the scenic Shannon Lake area. This beautifully maintained 2 Bed + Den, 2 Bath manufactured home offers over 1,800 sq. ft. of comfortable, low-maintenance living. Vaulted ceilings, skylights, and large windows create a bright, open feel, while the spacious layout features both relaxed family spaces and formal living/dining rooms. The oversized primary suite includes a full ensuite with double vanity, walk-in shower, and walk-in closet. Enjoy the private covered deck and fenced backyard backing onto green space—ideal for quiet mornings or entertaining. Recent updates add peace of mind, including roof (2017), furnace & A/C (2018), hot water tank (2021), countertops (2023), and microwave (2025). Bonus features include on-demand hot water in the kitchen, re-wrapped cupboards with soft-close hinges, plus a detached workshop and garden shed. Residents of Crystal Springs enjoy an active lifestyle with a clubhouse, guest suite, and outdoor games like bocce and shuffleboard. Pad rent is $625/month with quarterly water/sewer averaging $228. One small pet allowed (max 12 lbs, 14"") and rentals with park approval (no short-term). Very easy to show it's just a little notice. Perfectly located just minutes to Shannon Lake & Two Eagles Golf Courses, wineries, hiking, and West Kelowna’s best dining, this home combines comfort, community, and convenience. (id:26472)
Coldwell Banker Horizon Realty
2917 Springfield Road
Kelowna, British Columbia
OPEN HOUSE SUNDAY SEPT 21 FROM 11-1PM. 2917 Springfield Rd makes sense for both families and investors! With 5 bedrooms, 3 bathrooms including a 2-bedroom LEGAL SUITE, and 2,519 sq ft of living space, this property offers both lifestyle and income potential. The main level is perfect for families with 3 bedrooms, a spacious living room, and a kitchen with ample cabinetry that flows to a covered patio and into the fully fenced, landscaped backyard—ideal for kids, pets, and entertaining not to mention the incredible variety of fruit trees from cherries, peach plums and more. Investors, take note! Downstairs you’ll find what’s not often available in today’s market: a bright and generously sized 2-bedroom legal suite, vacant and ready to rent at top market rates for immediate cash flow. With peace of mind from bylaw compliance, reliable income, and solid ROI, this is a property that actually makes sense. Outside, enjoy a single garage plus abundant parking for tenants, RVs, or boats. All this in a central location near schools, daycares, shopping, restaurants, Mission Creek Park, transit, and just 10 minutes to the airport. (id:26472)
Vantage West Realty Inc.



