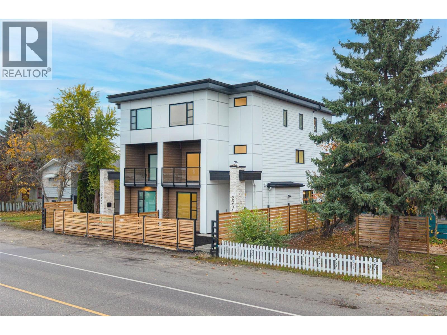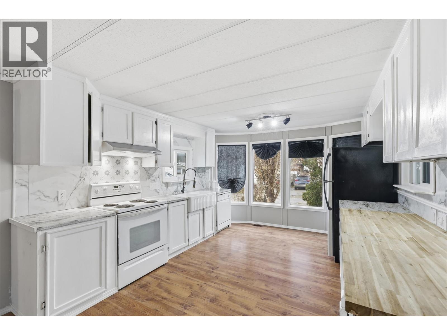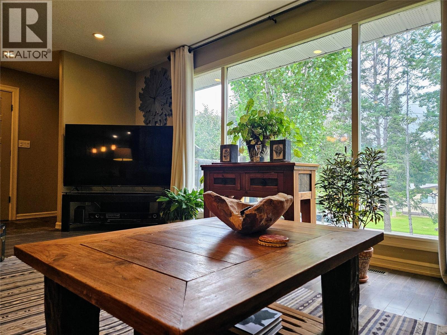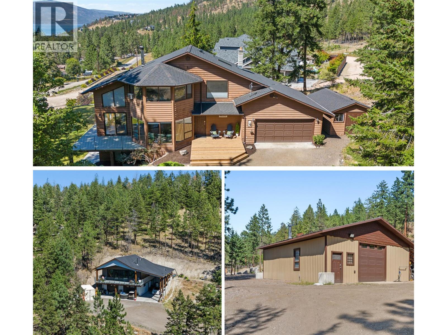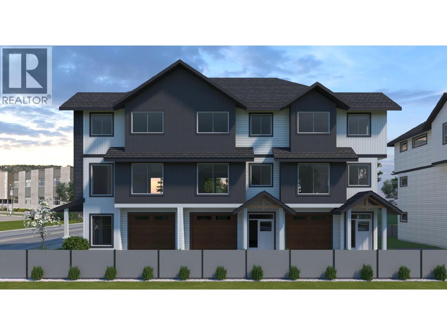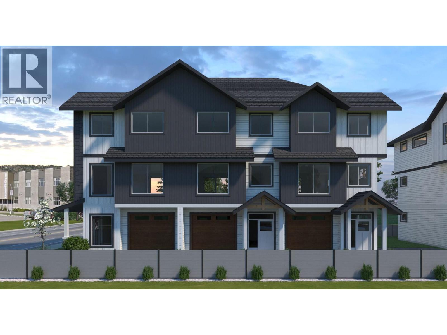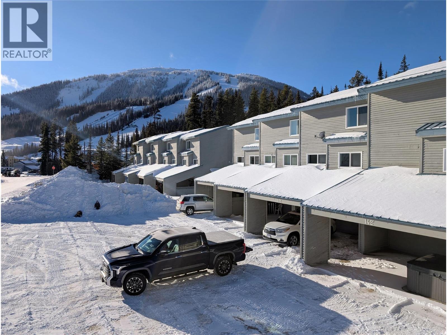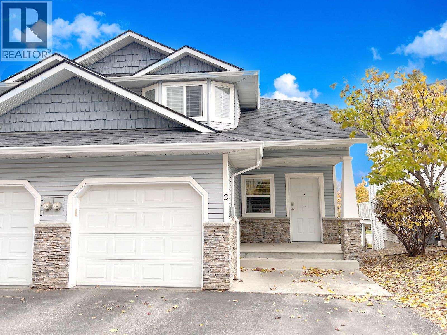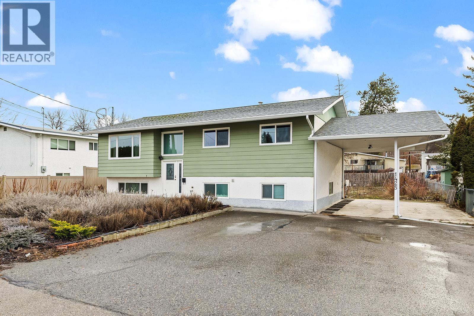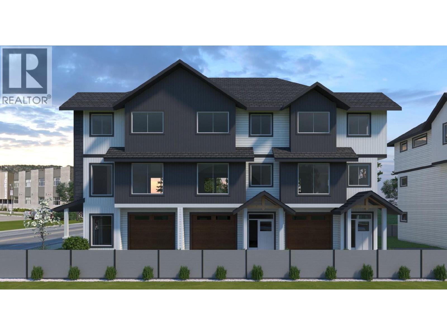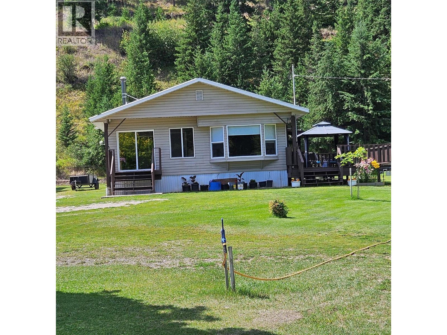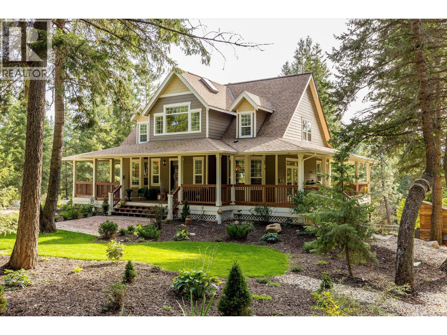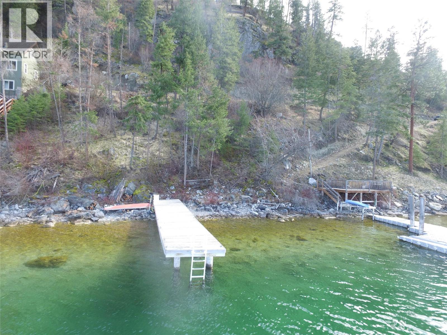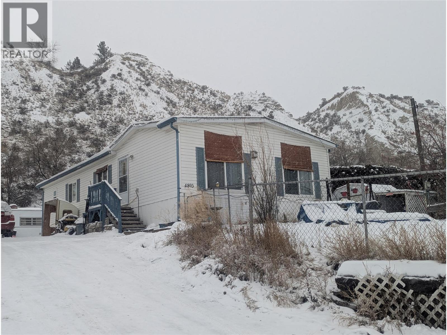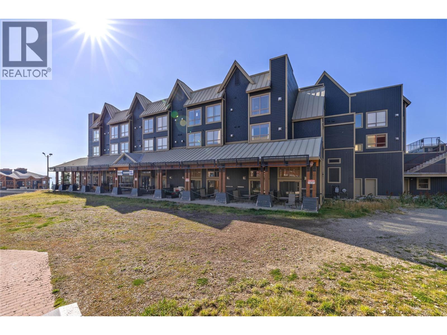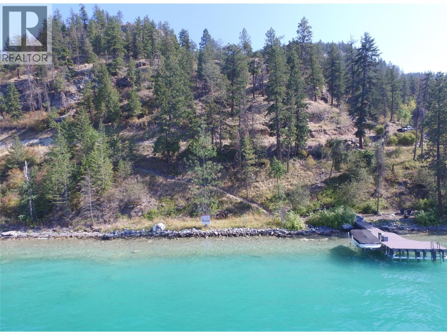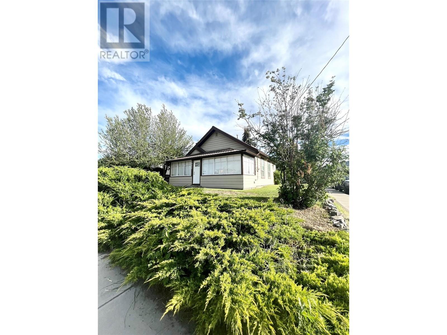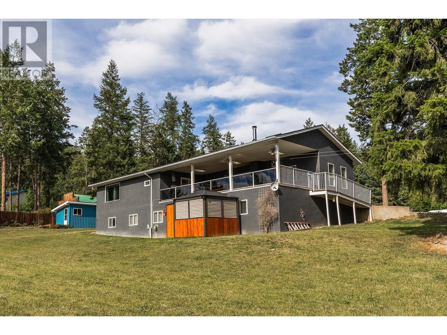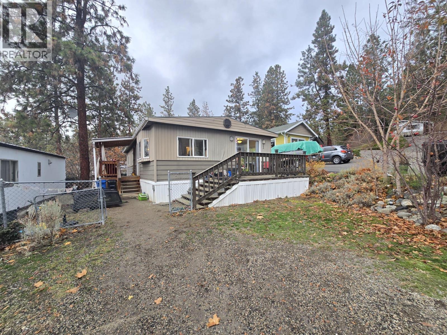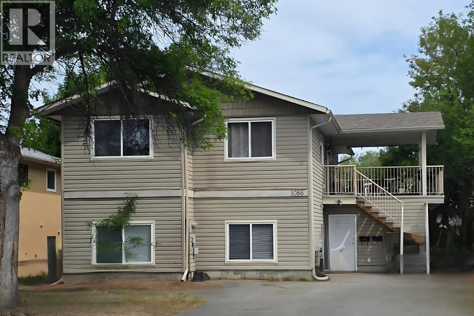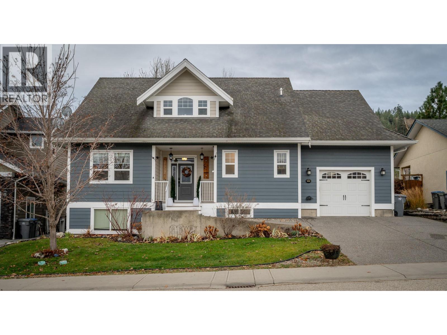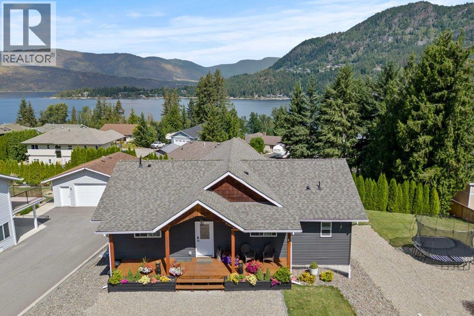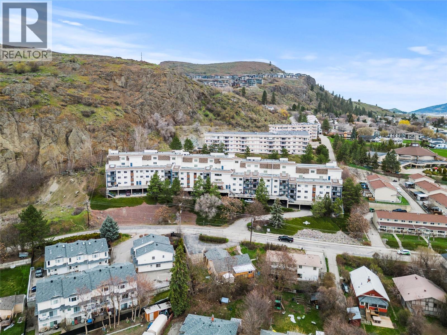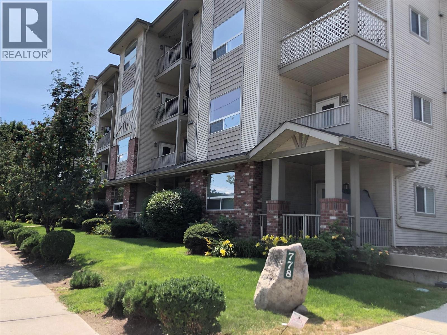Listings
2231 Richter Street
Kelowna, British Columbia
NEW lux Duplex – Steps from Kelowna General Hospital + LEGAL SUITE, High Cash Flow Why compromise on space when you can enjoy over 3,400 sq. ft. 6 bed + Den , 6 Bath on 3 levels of luxury living and the flexibility of a fully self-contained separate legal suite rented for $2,300 a month or airbnb for higher profits. This brand-new duplex is ideally located just one block from Kelowna General Hospital perfect for professionals, investors, or extended families. The main home features four bedrooms, each with its own ensuite, and a spacious open-concept main level ideal for entertaining. The gourmet kitchen boasts premium finishes, a large pantry, and flows seamlessly into the dining and living areas. Upstairs, the primary suite offers a private balcony, his-and-hers walk-in closets, and a retreat-style 6-piece ensuite—the perfect space to begin and end your day. The third level includes two additional bedrooms, each with its own ensuite, providing privacy and comfort for guests. The legal 2-bedroom suite—with separate access from the back alley—features a modern kitchen with stainless steel appliances, balcony, in-suite laundry, and a full bathroom . Double car garage and 3 parking spaces outside. Double garage with EV charger and ample storage Covered patio prepped for a hot tub. Excellent finishes, built in closets, triple-pane windows and construction built to Step 4 energy standards. No strata fees, irrigation system, HRV Prime location, public transit. (id:26472)
Royal LePage Kelowna
220 G&m Road Unit# D3
Kamloops, British Columbia
This 4 bedroom, 1 bathroom home offers a great mix of comfort and practicality and is vacant with quick possession available. Enjoy peace of mind with upgraded electrical, a new furnace, and a new air conditioner. Inside, the cheater ensuite adds convenience, while the WETT certified woodstove creates a warm and inviting atmosphere. Outside, the fully fenced yard is spacious and private, complete with two sheds for added storage. A great option for families, first time buyers, or anyone wanting room to spread out. (id:26472)
Stonehaus Realty Corp
1718 9th Avenue
Invermere, British Columbia
Welcome Home! This exceptional family haven is nestled on a quiet dead-end street in Wilder Subdivision, basking in abundant sun and offering effortless access to the best of Lake Windermere living. This residence masterfully unites modern enhancements with an unrivaled location, highlighted by the peace of mind and flexibility of passive income from a superb two-bedroom basement suite. Additional value comes from the extra-tall attached carport, a sprawling east-facing deck with mountain views, and a secured, fenced backyard. The open-concept living area is beckons natural light, courtesy of the dramatic floor-to-ceiling window. Extend your entertaining space onto the private, covered back deck, a tranquil sanctuary accessed from the dining room and kitchen. The main level hosts two generous bedrooms, one featuring a dedicated seating area, perfect as a nursery or creative studio. Downstairs, the full basement is accessible via both an internal staircase and a separate entrance. This lower level is complete with essential extra storage, two additional bedrooms, a full bathroom, and its own kitchen and living room. The basement's cozy character is sealed by a charming wood-burning stove, guaranteeing warm, inviting evenings. This property is not merely a house; it's an investment-ready lifestyle awaiting your embrace. Seize the opportunity to own this truly remarkable revenue-generating home in Invermere! Seamlessly blend ownership and income with this perfect property. (id:26472)
Fair Realty
4555 Ottley Road
Lake Country, British Columbia
ACERAGE WITH TWO HOMES AND WORKSHOP. Escape to tranquility and multi-generational living at 4555 Ottley Road. This remarkable Lake Country acreage is designed to bring family together while still offering privacy, comfort, and breathtaking Okanagan Lake views. With both a main residence and a newer carriage home, the property is perfectly suited for extended family, guests, or rental income. The main residence features 3 bedrooms and 3.5 baths, highlighted by vaulted ceilings, expansive windows, and a seamless indoor-outdoor flow to a spacious view deck. A cozy wood burning stove and upgraded kitchen appliances add warmth and functionality to everyday living. The newer, approximately 1,500 sq. ft. 3-bedroom, 3-bath carriage home provides modern comfort and versatility. Its massive lake-view balcony is paired with a 50-ft. over-height carport, ideal for a large RV, plus an attached double garage. A detached 1,200 sq. ft. shop offers endless options for hobbyists, car enthusiasts, or woodworking projects. Mature landscaping, rolling green space, and panoramic lake views enhance the peaceful setting. Located on a quiet no-through road, this property combines seclusion with convenience just 5 minutes to pristine beaches and local amenities, and 10 minutes to Kelowna International Airport and UBC Okanagan. (id:26472)
Unison Jane Hoffman Realty
143 Green Avenue Unit# 104
Penticton, British Columbia
Fantastic turnkey and affordable option for families, seniors, and first-time buyer's. Family-friendly neighbourhood, both the elementary and high school are located just across the street and down a block, allowing kids to walk to school with ease. Seniors will appreciate being able to walk to the senior centre, while shopping, dining, and coffee shops are all within a five-minute stroll. Skaha Lake, ball courts, parks, and the waterpark are just a few flat blocks away, making this location truly special. Three-bedroom home, single-car garage pre-wired for an EV charger, entry closet, fenced backyard. The open-concept main floor is designed for optimal indoor–outdoor living, featuring direct linear flow from the luxury kitchen through the dining to covered deck, accessed by a large patio slider that fills the home with natural light. Upstairs, the primary bedroom includes a private ensuite with tiled shower, complemented by two additional bedrooms, a full main bathroom with tub/shower, and a convenient full-size stacked washer and dryer accessible from all bedrooms. Vinyl plank flooring throughout in warm, neutral tones, light gray vinyl tile with a modern concrete-inspired look, White Dove painted walls accented with Revere Pewter, light gray cabinetry, and stunning quartz countertops- timeless and easily customizable interior. 2-5-10 warranty, local builder well known for quality and care. (id:26472)
Royal LePage Locations West
143 Green Avenue Unit# 102
Penticton, British Columbia
Fantastic turnkey and affordable option for families, seniors, and first-time buyer's. Family-friendly neighbourhood, both the elementary and high school are located just across the street and down a block, allowing kids to walk to school with ease. Seniors will appreciate being able to walk to the senior centre, while shopping, dining, and coffee shops are all within a five-minute stroll. Skaha Lake, ball courts, parks, and the waterpark are just a few flat blocks away, making this location truly special. Three-bedroom home, single-car garage pre-wired for an EV charger, entry closet, fenced backyard. The open-concept main floor is designed for optimal indoor–outdoor living, featuring direct linear flow from the luxury kitchen through the dining to covered deck, accessed by a large patio slider that fills the home with natural light. Upstairs, the primary bedroom includes a private ensuite with tiled shower, complemented by two additional bedrooms, a full main bathroom with tub/shower, and a convenient full-size stacked washer and dryer accessible from all bedrooms. Vinyl plank flooring throughout in warm, neutral tones, light gray vinyl tile with a modern concrete-inspired look, White Dove painted walls accented with Revere Pewter, light gray cabinetry, and stunning quartz countertops- timeless and easily customizable interior. 2-5-10 warranty, local builder well known for quality and care. (id:26472)
Royal LePage Locations West
138 Clearview Road
Penticton, British Columbia
Unbeatable location at Apex Mountain Resort! This updated 3 bedroom, 2.5 bathroom mountain home offers the perfect year round retreat - whether you’re looking for a full-time residence, family getaway, or short-term rentals. Backing directly onto the iconic skating loop and just a short walk to the base of the mountain, this home delivers both convenience and charm. The main level features an open-concept living space with soaring vaulted ceilings, updated lighting, and a cozy pellet stove - ideal for relaxing after a day on the slopes. The second floor offers two bedrooms, a 4-piece bathroom, and a bright loft lounge that overlooks the main living area. On the top level, the spacious primary bedroom includes a 4-piece ensuite and plenty of privacy. Turnkey opportunity! Brand new furnishings included!! Additional highlights include two covered parking stalls, two open spaces, an outdoor ski locker, and recent updates throughout: renovated bathrooms, new flooring on main and loft levels, second-floor laundry, and a rebuilt back deck. Exceptional value per square foot on the mountain - don’t miss this opportunity! Buyer to verify measurements if deemed important. (id:26472)
Engel & Volkers South Okanagan
1945 Grasslands Boulevard Unit# 2
Kamloops, British Columbia
Situated in the highly sought-after Bachelor Heights community, a neighbourhood loved for its quiet surroundings and stunning city views, this 3-bedroom, 4-bathroom beautiful townhouse offers the perfect balance of comfort, function, and style, making it an ideal home for a first-time homebuyer, family or as an investment property! The main floor features a bright, open-concept layout with the living room, dining area, and kitchen flowing seamlessly together — perfect for everyday entertaining. High ceilings and large windows bring in plenty of natural light. Also on the main floor is a 2-pc bathroom, a mud/laundry room with convenient access to the garage and a private balcony off the living room - a great spot to relax and enjoy the outdoors. Upstairs, you’ll find three spacious bedrooms, including a primary bedroom with its own ensuite bathroom and walk-through closet, and a second full bathroom. The basement level offers a versatile space for a rec room, office, or guest room, complete with a 2-pc bathroom and storage for extra convenience. With a single-car garage and driveway parking, this home offers both practicality and ease. Recent upgrades include roof (2023), hot water tank (2020). Pets allowed with restrictions. Bachelor Heights is a family-oriented community close to parks, trails with easy access to amenities - this property presents the opportunity for a move-in-ready home in a fantastic location. Book your showing today and fall in love with this home! (id:26472)
Exp Realty (Kamloops)
1425 Collison Road
Kelowna, British Columbia
Welcome to 1425 Collison Road — a well-located 5 bedroom, 3 bathroom home offering lifestyle, convenience, and income potential all in one of the area’s most desirable neighbourhoods. Positioned within walking distance to the schools, Mission Greenway, Costco, and everyday amenities, this property delivers a rare level of accessibility without sacrificing that residential, family-friendly feel. Inside, the layout provides flexibility for a variety of living situations, whether you need space for a growing family, guests, home offices, or a multi-generational setup. Outdoors, the fenced backyard has been thoughtfully converted into a productive garden space, perfect for those who value sustainable living, homegrown produce, or simply a peaceful spot to relax after the day. The home also has an air bnb license that could be transferred to an interested party. With the combination of a great address, walkable convenience, income opportunity, and outdoor lifestyle, 1425 Collison Road presents a standout opportunity in a location that rarely becomes available. (id:26472)
Macdonald Realty
143 Green Avenue Unit# 101
Penticton, British Columbia
Fantastic turnkey and affordable option for families, seniors, and first-time buyer's. Family-friendly neighbourhood, both the elementary and high school are located just across the street and down a block, allowing kids to walk to school with ease. Seniors will appreciate being able to walk to the senior centre, while shopping, dining, and coffee shops are all within a five-minute stroll. Skaha Lake, ball courts, parks, and the waterpark are just a few flat blocks away, making this location truly special. Three-bedroom home, single-car garage pre-wired for an EV charger, entry closet, fenced backyard. The open-concept main floor is designed for optimal indoor–outdoor living, featuring direct linear flow from the luxury kitchen through the dining to covered deck, accessed by a large patio slider that fills the home with natural light. Upstairs, the primary bedroom includes a private ensuite with tiled shower, complemented by two additional bedrooms, a full main bathroom with tub/shower, and a convenient full-size stacked washer and dryer accessible from all bedrooms. Vinyl plank flooring throughout in warm, neutral tones, light gray vinyl tile with a modern concrete-inspired look, White Dove painted walls accented with Revere Pewter, light gray cabinetry, and stunning quartz countertops- timeless and easily customizable interior. 2-5-10 warranty, local builder well known for quality and care. (id:26472)
Royal LePage Locations West
2908 Wetaskiwin Road
Falkland, British Columbia
Well maintained property, comes with 2.5 acres not in the ALR, 1979 mobile substantialley renovated in 2004 with 14'x66' addition, 4 bedrooms 2 bathrooms with 2 jetted tubs, open design living room kitchen and family room, central air,natural gas ,full length deck partialley covered,gorgeous shop with dog kennel or could be used for chickens , storage shed at back, was used as a hay shed,garden shed, utility shed ,garden area,, hot water tank and natural gas furnace 1 1/2 years old, 2004 new addition and a complete remodel of existing portion,kitchen is 10 years old,free standing wood fireplace is new 2025 and has wett inspection,new septic system for two RV sites installed by Bio Harmony, each site includes power and water and septic,all newer windows.Walking distance to Falkland,Crown land nearby, fishing lakes.Big price reduction,Seller anxious (id:26472)
Royal LePage Downtown Realty
192 Louie View Drive
Lumby, British Columbia
Tucked away on a quiet, dead-end street, 192 Louie View offers a peaceful country escape on 4.94 acres, perfect for those dreaming of a hobby farm. This cross-fenced property provides multiple areas suitable for livestock like cattle or horses. The 2015-built home spans over 3,300 sq.ft., offering 5 bedrooms and 4 bathrooms, all finished to a high standard and maintained meticulously. The home’s interior design beautifully fuses modern farmhouse warmth with the elegance of French colonial style, combining rustic natural elements with refined architectural features, resulting in a space that is both inviting and timelessly sophisticated. Soaring ceilings and a certified wood-burning fireplace create a welcoming atmosphere throughout. Wrap-around decks provide the perfect blend of sun and shade, offering multiple spots to relax. The layout also easily accommodates an in-law or extended family suite, making this a truly adaptable and serene sanctuary. For self-sustainability, the property boasts a 10 GPM well, an automated frost-free waterer, and irrigation throughout. Additional features include a pool, hot tub, 23x23 detached double garage, 22x22 fully finished studio, and a wired 26x30 Quonset shop. Gardeners will appreciate the greenhouse, filled with organic soil and cedar beds. Two separate 200-amp services—one for the home and one for the shop—plus an RV Sani dump and being approved for an additional dwelling, this estate is both flexible and functional. (id:26472)
Sotheby's International Realty Canada
5649 Cosens Bay Road Lot# 11a
Coldstream, British Columbia
Paradise...found! Don't miss out on this rare opportunity to build your new summer home on prestigious, family-friendly Kalamalka Lake! Be a part of this exclusive, gated lakeshore development, Kalamalka Park Estates, conveniently located just 15 mins South of Cosens Bay and located near protected park lands Kalamalka Provincial Park and Cougar Canyon. This breathtaking lot has amazing views, but the real draw is the warm, clear emerald lake access off your own dock, to swim, boat, or paddle in and enjoy! There's even a pickelball court and a shared dock and hiking trails to enjoy too! All this, and it's only 25 minutes from the shopping and amenities of Vernon, but you'll feel like you are out in your own private paradise! Modern conveniences meets rustic charm, Kalamalka Park Estates has it's own private drinking/potable water system in place with UV Purification, Access to Hydro power at the lot line (Share included in price, already paid!) as well as its own metered propane gas system. A septic holding tank installation will complete your utilities. NO SPECULATION TAX! Don't miss out on your chance to be a part of this hidden gem, call us or your Realtor to set up your viewing! (id:26472)
Canada Flex Realty Group
4893 Gerella Road
Pritchard, British Columbia
We have the family home you are looking for in beautiful Pritchard. 2 bdrm plus den, 2 bath, 1300 square foot home on a lot that is just shy of a quarter of an acre. Vaulted ceilings, skylights, lots of big windows, bright open floor plan. Master ensuite has large jetted tub. The central air keeps you nice a cool in the summer. The home is insulated very well and is nice and cozy in the winter. Situated on the back, high side of the subdivision so it comes with a great river and valley view. It backs onto open land. Chain link fenced yard for the dogs. Lots of room to build a shop or garage. On TNRD water and sewer and close to the main Highway and Thompson River. All measurements are approximate and should be verified by buyer if important. (id:26472)
Riley & Associates Realty Ltd.
5335 Big White Road Unit# 220
Big White, British Columbia
Experience the best of mountain living at Chateau Big White! This inviting loft-style condo offers effortless ski-in/ski-out access and an unbeatable location just moments from the Village Plaza. Step inside to find a bright, open layout with soaring ceilings and a classic stone fireplace that sets the mood for cozy winter nights. The clever design maximizes every inch of space, providing comfort and practicality in equal measure. Whether you’re curling up after a day on the slopes or entertaining friends, this is the perfect alpine retreat. A sought-after option for both personal enjoyment and rental income potential—your Big White adventure starts here! (id:26472)
RE/MAX Kelowna
5649 Cosens Bay Road Unit# 13
Vernon, British Columbia
Don’t miss this rare opportunity to build your dream home on the crystal-clear shores of prestigious, family-friendly Kalamalka Lake. Nestled within the exclusive, gated lakeshore community of Kalamalka Park Estates, this remarkable property combines privacy, natural beauty, and modern convenience. Just steps from your lot, enjoy direct access to the lake from your own private dock—perfect for swimming, paddling, or boating in the warm emerald waters. The community also offers shared amenities including a pickleball court, hiking trails, and an additional shared dock, ensuring endless opportunities for recreation and relaxation. Bordered by the protected parklands of Kalamalka Provincial Park and Cougar Canyon, this location offers unmatched tranquility while still being only 25 minutes from Vernon’s shops, dining, and amenities. All essential services are already in place: a private potable water system with UV purification, hydro power at the lot line (share included in the price and fully paid), and a metered propane system. A septic holding tank installation will complete your utilities—bringing modern comfort to your lakeside retreat. Opportunities like this are rare—secure your place in this hidden gem of the Okanagan. NO SPECULATION TAX! Contact us or your REALTOR today to schedule your private viewing! (id:26472)
Canada Flex Realty Group
1902 Nicola Avenue
Merritt, British Columbia
Welcome to this cute 2 bedroom 1 bathroom home located on a corner lot close to downtown Merritt! This home is perfect for the first time home buyers, or if you are looking to downsize! Featuring 9ft ceilings and nice updates throughout the years, such as new windows, flooring, paint and more. Lots to love and enjoy about this home. There is a detached 10X20 shop/garage for your toys and tools. Plenty of room to garden and a private concrete patio to enjoy a barbecue while having space for entertaining. You will also find a sunroom on the front of the home, bring your ideas to create your own unique space. All measurements are approximate, verify if deemed important! (id:26472)
RE/MAX Legacy
1325 Fox Tree Hill Road
Creston, British Columbia
Looking for a view that stops you in your tracks?! This 4.75 acre property has unobstructed views right into the state of Idaho and a birds eye view of the Kootenay River and Creston Valley Floor! Looking for room? Well look no further as we have just over 2950 finished sq ft of home boasting 4 bedrooms,3 bathrooms, 2 kitchens, large Recreation Room and walkout lower level. Enjoy year round on the 12 by 32 foot covered deck. Open kitchen with eating island, main floor laundry and plenty more! Forced air gas furnace with free standing wood stove and indoor wood storage close by. For the person that needs a big shop, once again look no further as this 50' by 28' fully heated shop with its 200amp service and 3 bays will satisfy anyone with those needs, Hot and cold water for easy clean ups! There is also boat or rv covered storage, sauna and unique chicken coup for those that want to be more self sufficient! The list goes on and the Sellers have price it under assessed value to sell sooner than later. For a private tour call your REALTOR® Today! (id:26472)
RE/MAX Blue Sky Realty
1860 Boucherie Road Unit# 13
Kelowna, British Columbia
Welcome to Pineridge Estates — an affordable opportunity to enjoy comfortable living in one of West Kelowna’s most convenient and peaceful park communities. This spacious double-wide home offers 3 bedrooms, a bright open floor plan, and excellent natural light throughout. The generous living and dining areas flow seamlessly into the kitchen, creating an inviting layout perfect for everyday living and entertaining. Outside, enjoy your private yard with space for gardening, a sitting area, or simple outdoor relaxation. With a price $120,000 under assessed value, this property presents incredible potential for someone looking to renovate, personalize, and build real equity in a sought-after location. Whether you're a first-time buyer, downsizer, or investor, this home delivers unmatched value. All of Westbank’s best amenities — shopping, restaurants, services, and transit — are just minutes away, along with nearby beaches, hiking trails, and endless Okanagan recreation. A rare chance to secure a well-located home with tons of upside at an unbeatable price. Opportunities like this don’t come often — act fast! (id:26472)
Real Broker B.c. Ltd
1086 Raymer Avenue
Kelowna, British Columbia
Great investment opportunity. Ideally located across the street from schools ( KLO) , also close to parks and the beach, shopping nearby as well, this property has 2 suites, each with 2 bedrooms and with its own laundry and meters, the top floor suite has 2 bedrooms and flex room, updated kitchen, large covered patio and access to the back yard. The lower suite also has 2 bedrooms has direct access to the backyard and its own entrance. The main level also features a space that could be utilized for extra storage, an ideal flex space, There is parking for up to 4 vehicles, and the yard is fenced with new chain link sections installed , recently cleaned up and tidied, ready for upgrades, and has 2 storage sheds. This is a prime location and great holding property. Live in one suite and have help with the mortgage from the other, or rent both suites! This is a diamond in the rough, some photos digitally enhanced and staged. (id:26472)
Royal LePage Kelowna
8909 Grizzly Crescent
Kamloops, British Columbia
Beautiful custom built home in peaceful Campbell Creek neighbourhood. 3 bedrooms up with the master having a large walk in closet, window settee and a 5 piece ensuite including jacuzzi tub, as well as a 4 piece main bathroom and large storage area. The main floor has engineered mahogany hardwood floors, large island kitchen with corian island top, deluxe appliances, open concept living room with coffered ceiling, office/bedroom in front, dining room with french doors leading out to the deck and fenced backyard, backing onto Campbell Creek. This home has the best access to the creek in the most usable/enjoyable stretch of the creek. Main floor laundry room, 2 bedroom self contained inlaw suite with separate entrance in the basement. HE furnace and heat pump. Hot water on demand, high end lighting, central vac, security system. All measurements are approximate, buyer to verify if important. (id:26472)
Royal LePage Westwin Realty
2421 Sunrise Boulevard
Blind Bay, British Columbia
You’ll simply fall in love with this 2017 built lakeview rancher with walkout basement. The 0.23-acre lot in Blind Bay provides lots of parking space, backyard with cedar privacy hedge, garden shed & room to build a large garage. The foyer opens into the striking living room that features high vaulted ceiling, gas fireplace, entry onto to the covered deck where you can enjoy water views, relaxation & the perfect place to entertain while grilling on your bbq with the natural gas hook-up, plus you have stairs off the deck for backyard access. The home boasts open concept main area with the kitchen offering lots of beautiful white cabinetry, pantry, quartz counters & built-in island table. There are 3 bedrooms on the main floor that includes a primary bedroom with a nice lakeview, large walk-in closet & 4 piece ensuite. The walk-out basement is mostly finished & has a huge family room, bathroom, laundry, spacious bedroom plus a large storage room that could be finished to add more living space. There is access from the basement family room onto the back patio to relax in the hot tub. Enjoy the central air to keep you cool in the summer. If you love swimming & summer activities Shuswap Lake is only a quick stroll down the hill to the public beach. Close by you will find golf, shopping, restaurants & many amenities. (id:26472)
RE/MAX Shuswap Realty
3901 32 Avenue Unit# 210
Vernon, British Columbia
""Discover this stunning 2-bedroom, 2-bathroom property featuring breathtaking city views, a covered parking stall, and a patio perfect for relaxing. Ideal for investors, downsizers, or first-time homebuyers, this home at Centrepoint offers unbeatable convenience with its proximity to shopping, grocery stores, recreation, bus routes, and a short drive to Silver Star Ski Resort. Enjoy the convenience of in-suite laundry, no age restrictions, and rental-friendly policies. A standout feature is the inclusive strata fee, which covers heat, hot water, garbage, sewer, grounds maintenance, and management. Plus, guests can enjoy a short-term stay in the available guest suite. Don’t miss this incredible opportunity!"" (id:26472)
RE/MAX Vernon
778 Rutland Road N Unit# 210
Kelowna, British Columbia
This well-maintained two-bedroom, two full bathroom home features a desirable split-bedroom floor plan and is located on the quiet side of the building. The open-concept layout offers vinyl plank flooring, a U-shaped kitchen, spacious laundry room and a cozy electric fireplace. Enjoy a generous balcony with a treed outlook, perfect for morning coffee or evening downtime. The unit has been thoughtfully cared for and includes secure underground parking and a convenient storage locker. All Kitec plumbing has been replaced (major bonus and future headache avoided). Ideally situated in a highly walkable location close to schools, sports fields, dog park, YMCA, Rutland Arena, shopping, and more. A same-floor guest suite is available to rent for visiting friends and family. (id:26472)
Royal LePage Kelowna


