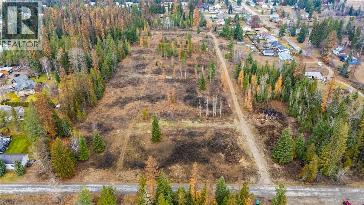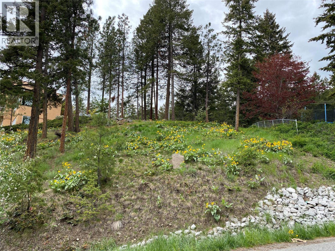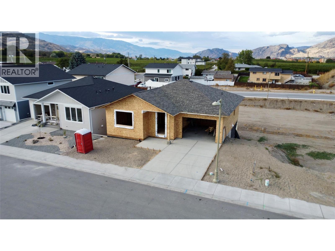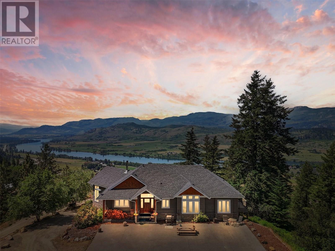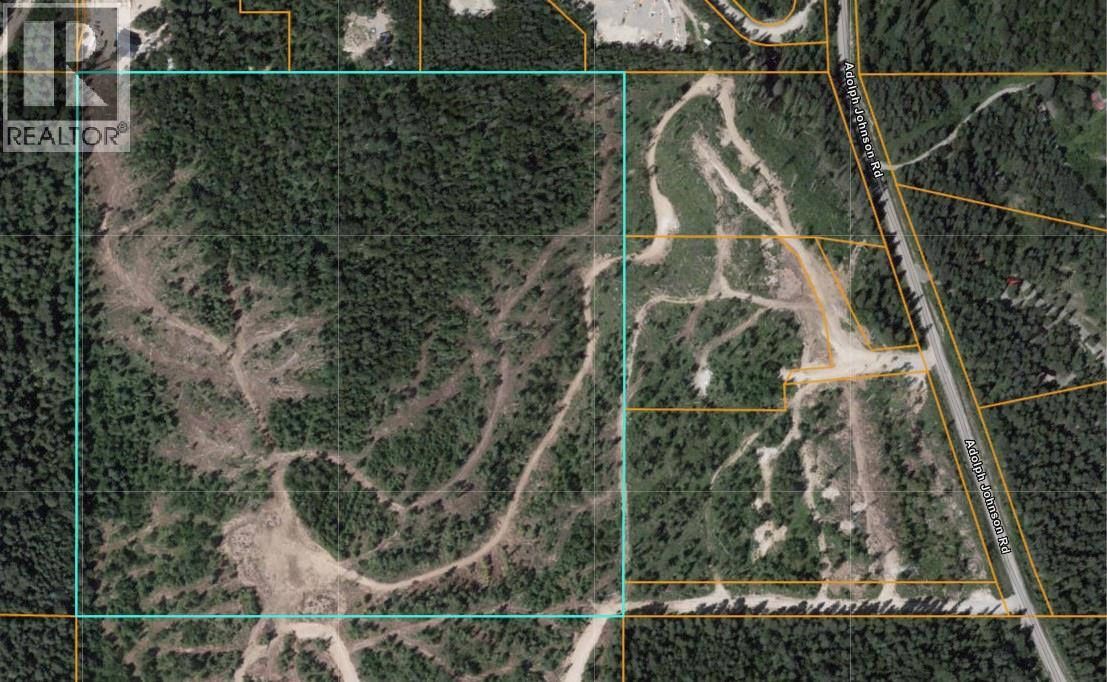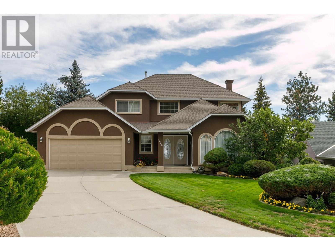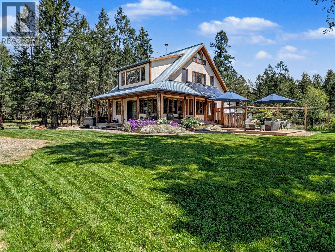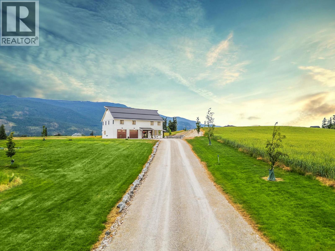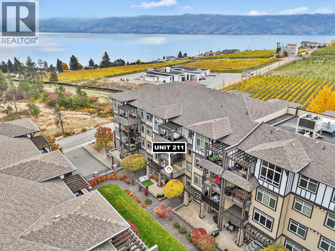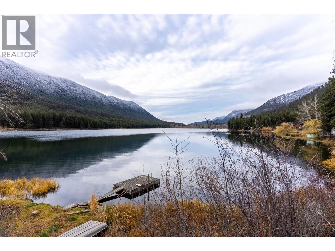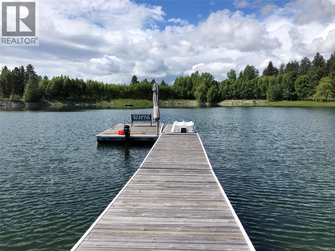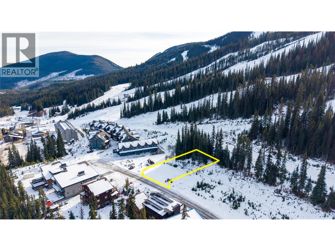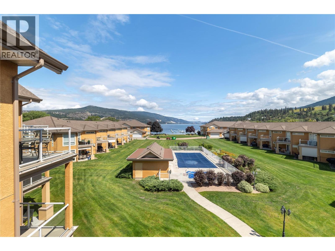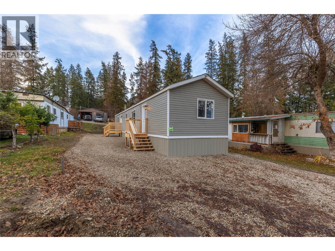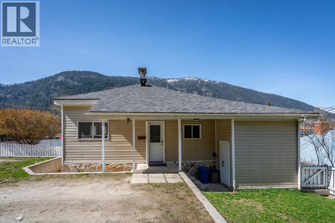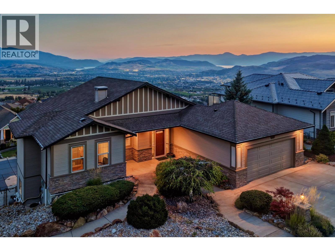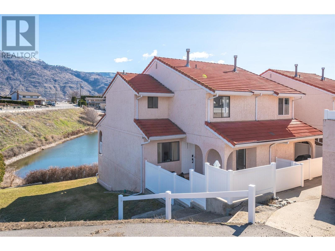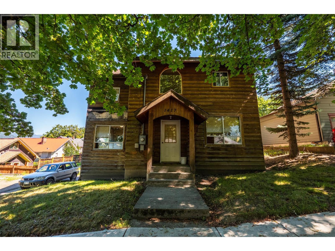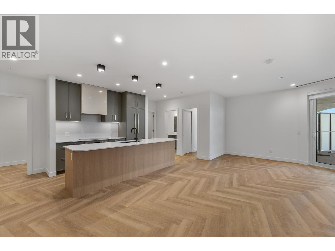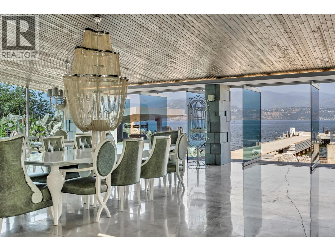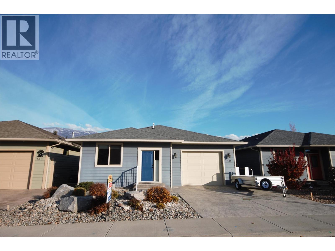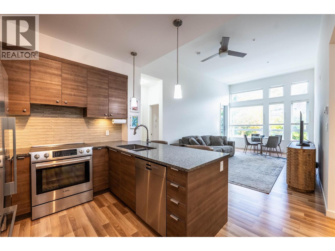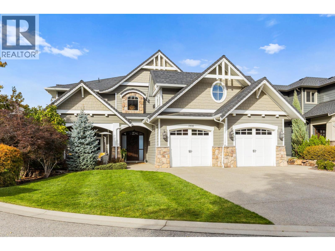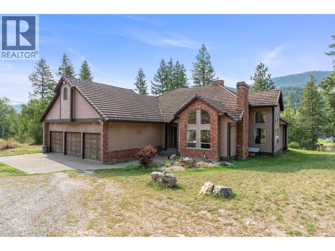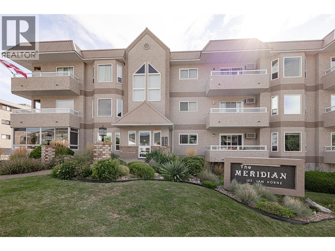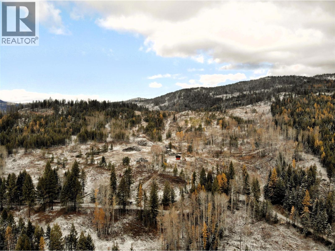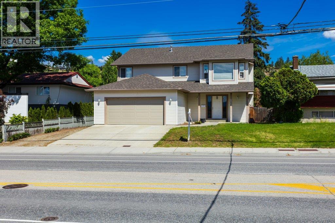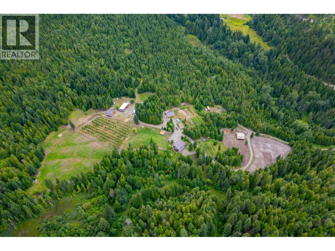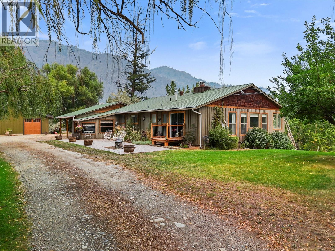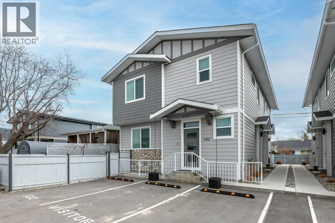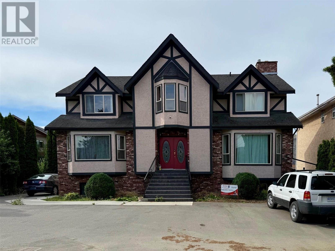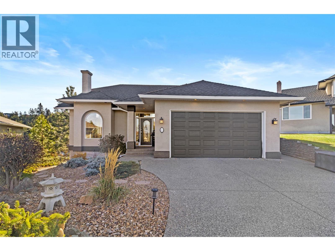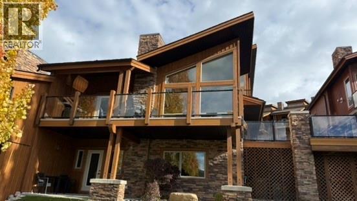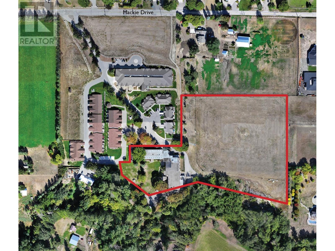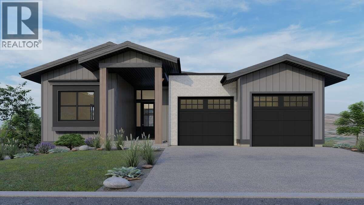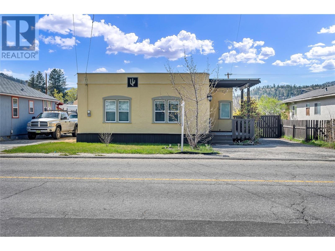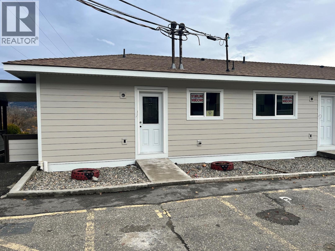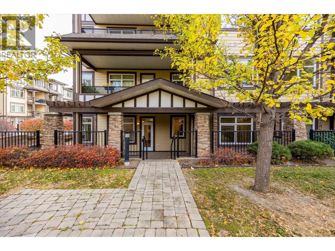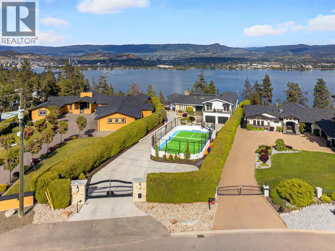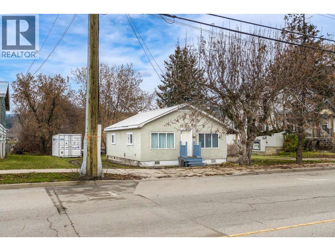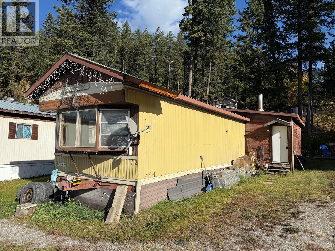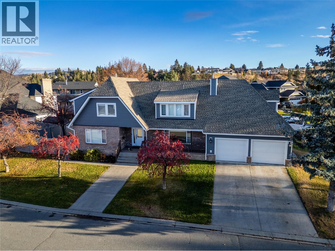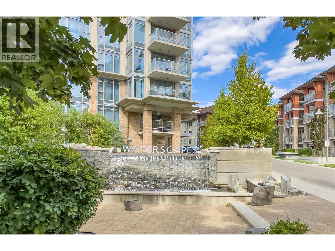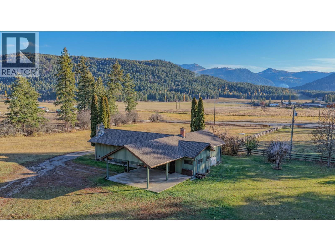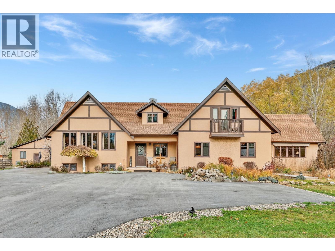Listings
Lot B Henderson Avenue
Salmo, British Columbia
Prime 13.92-Acre Development Opportunity in the Village of Salmo! Discover an exceptional opportunity with this level property located within the Village of Salmo. Perfect for developers, investors, or visionaries, this expansive parcel offers both flexibility and tremendous potential. A current development proposal for a 43-lot subdivision is already in place, with much of the preliminary work and pre-subdivision approvals well underway—providing a head start for those looking to continue with the existing plan. Alternatively, bring your own ideas and explore the many possibilities this rare in-town acreage offers. The property has been recently logged and prepped, making it ready for the next phase of development. Offering extensive frontage along Lagoon Road, with additional access available from Henderson Road, the layout provides excellent options for future infrastructure and subdivision design. Municipal services are already in place with three water connections and three sewer connections run to the property—significantly reducing development time and costs. A remarkable piece of land with incredible potential, right in the heart of Salmo. Ideal for residential development or those seeking a large in-town holding property. Opportunities like this are few and far between! (id:26472)
Exp Realty
1638 West Kelowna Road
West Kelowna, British Columbia
This executive build lot is a fantastic opportunity ideal for a walkout rancher on a private lane backing onto Rose Valley Regional Park and short steps to Rose Valley Elementary School! Build plans available. West Kelowna Estates is an ideal subdivision for families and retirees alike, with proximity to hiking, biking, wineries, schools, transit and all the shopping that both Kelowna & West Kelowna has to offer. The house next door is also available: 1642 West Kelowna Road (id:26472)
RE/MAX Kelowna
Royal LePage Kelowna
8 Wood Duck Way
Osoyoos, British Columbia
Discover Your Next Home in One of Osoyoos’ Newest Sub-divisions! This newly built 4-bedroom, 3-bath residence offers just over 2,400 sq. ft. of well-crafted living space and is set to be completed later this year. Designed with comfort and functionality in mind, the main floor includes a generous primary bedroom with its own en-suite, along with a second bedroom—ideal for family members, guests, or a flexible living setup. The lower level features a spacious family room and another bedroom that can easily serve as an office, fitness area, or guest room. You’ll also find a fully independent 1-bedroom in-law suite on this level, perfectly suited for extended family or as a potential mortgage helper. Situated close to downtown Osoyoos, local schools, golf courses, and beautiful walking trails, this home blends convenience with an exceptional lifestyle. Enjoy the tranquility of the Meadow subdivision while remaining just minutes from everything you need. This is a fantastic chance to secure a versatile new build in one of Osoyoos’ most exciting developing neighbourhoods. (Builder reserves the right to adjust the floor plan; final home may differ from renderings.) (id:26472)
RE/MAX Realty Solutions
365 Riverwind Drive
Chase, British Columbia
Welcome to this stunning 4-bedroom, 3-bathroom estate nestled on 7.96 private acres with panoramic Thompson River views. This property blends luxury, comfort, and function in a truly peaceful setting. The main level features vaulted ceilings, a two-sided fireplace, engineered hardwood, and massive picture windows that bring the outdoors in. The kitchen offers quartz counters, heated tile floors, stainless steel appliances, and custom cabinetry—perfect for both everyday living and entertaining. The primary suite is a retreat with a spa-inspired ensuite featuring a jetted tub, walk-in shower, and double vanities. Two additional bedrooms and a full bathroom complete the main level. On the fully finished lower level, you’ll find a private in-law suite with its own kitchen, living space, bedroom, full bathroom, and separate entrance—ideal for multigenerational living or rental income. Outside, enjoy two gated driveways, mature landscaping, fruit trees, and a detached garage with 10'6"" doors, power, and water. Pre-wired for a hot tub and surrounded by nature, this turnkey property offers true privacy, beauty, and lifestyle. (id:26472)
Realty One Real Estate Ltd
Ls15 Adolph Johnson Road
Golden, British Columbia
I was absolutely blown away when I first visited this property—40 acres of rolling terrain with stunning views in nearly every direction. That’s right: 40 full acres of natural beauty and endless possibilities. There’s a government right-of-way access, so you're not restricted by easements or limitations that often complicate development. And when you check the title, you’ll see virtually no covenants, meaning you have the freedom to make this land your own. Even better, this property lies in the Columbia Shuswap Regional District's Area A, which currently has no Official Community Plan (OCP) and no zoning—opening the door for all kinds of residential, recreational, or agricultural uses. A new well was drilled not long ago, and there are existing roads throughout the property. That said, you’ll likely want to create your own direct access to the ideal building site—or sites—you select. Take a look at the aerial photos, maps, and be sure to watch the drone video to fully appreciate the scale, views, and incredible potential of this one-of-a-kind property. (id:26472)
Exp Realty
1043 Caledonia Way
West Kelowna, British Columbia
Don't miss out on this beautiful and exceptionally maintained property at the end of a quiet cul-de-sac in West Kelowna Estates / Rose Valley. This two-storey with a basement includes two gas fireplaces, a main floor den/office, island kitchen, sunken family room, hardwood & tile floors, spacious master retreat with 4 PCE ensuite and walk-in closet, plus a renovated basement with suite potential. The large .21 acre lot boasts tons of parking, a vegetable garden, privacy, and large deck and patio areas for entertaining. All this is close to shopping, wineries, golf, schools, transit and hiking trails in the heart of West Kelowna! (id:26472)
RE/MAX Kelowna
3941 Houlgrave Road
Invermere, British Columbia
Click brochure link for more details. Welcome to 3941 Houlgrave Road — a beautifully updated mountain retreat set on nearly 40 private acres, just minutes from Invermere. With over 2,000 sq. ft. of thoughtfully renovated living space, this cozy yet modern home blends comfort, style, and outdoor adventure in perfect harmony. Step inside to discover a completely updated interior featuring a brand-new kitchen, modern bathrooms, new flooring, walls, fixtures, and furnishings throughout. Every detail has been refreshed to create a warm, inviting atmosphere with a clean, contemporary feel. The property offers far more than a beautiful home. A charming guest house provides extra space for family or visitors, while the private wood-fired sauna adds a touch of relaxation after a day of skiing or hiking. Bordering crown land, the opportunities for trail riding, hiking, and exploring are truly endless. Lake Lillian — with its crystal-clear waters for swimming, skating, and paddleboarding — is just 2 minutes away, and world-class skiing at Panorama Mountain Resort is only 10 minutes up the road. Despite the peaceful seclusion, Invermere’s shops, schools, and amenities are just a short 5-minute drive. Whether you’re seeking a full-time residence, a recreational escape, or an investment in one of the Columbia Valley’s most desirable areas, this property offers rare privacy, convenience, and mountain charm — all in one extraordinary package. (id:26472)
Honestdoor Brokerage Inc.
2589 Young Road
Spallumcheen, British Columbia
Rising gently above the valley floor, this stunning farmhouse claims its place atop 37 fertile acres of Armstrong’s most productive farmland. With panoramic views, lush fields, and a mature treed perimeter, the setting is pure poetry in motion. The home is a timeless blend of modern country living and refined craftsmanship. Inside, vaulted ceilings and expansive windows flood the space with natural light, highlighting custom wood beams and crisp finishes throughout. The showpiece kitchen features quartz countertops, a large walk-in pantry, and thoughtful details that elevate everyday living. Above, a spacious loft offers a cozy retreat overlooking the main living area — perfect for quiet mornings or creative spaces. The oversized garage adds flexible space for your tools, toys, or home gym — every inch designed with intention. Step outside, and the land continues to impress. Nearly the entire acreage is farmable — currently planted in alfalfa and corn — and supported by irrigation water rights. A powered, plumbed pole barn stands ready for your agricultural plans. And for those seeking to create a multigenerational estate, the zoning permits a second residence — with a septic system already designed to support it. This is more than a property. It’s a lifestyle rooted in nature, framed by legacy, and waiting for its next chapter. Welcome to 2589 Young Road — where elegance meets earth, and something extraordinary begins. (id:26472)
Real Broker B.c. Ltd
3842 Old Okanagan Highway Unit# 4211
West Kelowna, British Columbia
One of West Kelowna's Most Popular Communities. Welcome to Mira Vista. This unit is the largest floorplan with the sought after split bedroom design with lake, mountain and city view from your spacious balcony, 2bed, 2bath + Den. Great open floor plan with kitchen overlooking dining and family room. Large 10 foot 6 inch by 9 foot 9 inch deck with lake and valley view. Secured underground heated parking and storage locker. Reasonable strata fee also includes HEATING, COOLING & Hot Water. Outdoor Pool, Hot Tub, Games/Lounge area, workshop, Guest Suites. Walk to all amenities; groceries, doctors, aquatic center, Starbucks, Westbank City Center, Priced BELOW assessed value. this complex has it all. Pets with restrictions. Vacant and available for quick possession. Measurements approximate please confirm if important. (id:26472)
Royal LePage Kelowna
11805 Fountain Valley Road
Lillooet, British Columbia
A rare opportunity to own one of 3 lakefront homes on stunning Fountain Lake in the peaceful Fountain Valley, Lillooet. This freehold property includes an undivided 1/3 interest in the entire 5-acre parcel, with all 3 homes thoughtfully situated along the lakefront and the remaining 4+ wooded acres stretching behind and across the road. This home has had many updates over the years and features kitchen with lake views, a dedicated dining room with lake views, and a spacious living room with a woodstove (WETT certified) and sliding doors leading to a 39' x 14' deck—perfect for summer dining and quiet morning coffees right beside the water. The large primary bedroom offers amazing lake views to wake up to. Two additional bedrooms, provide space for family or guests. A full bathroom with a shower completes the main level. The basement offers excellent storage, a workshop, laundry room and an additional bonus/family room. Outside, you’ll find a dock (in need of some work), and AMAZING LAKE VIEWS. The larger forested acreage behind the homes is shared by all owners for firewood and for enjoying the natural setting. Each residence enjoys its own private yard, with the shared forest creating a peaceful buffer between neighbours. Located just 30 minutes from town, this is a true lakeside retreat. Fountain Lake is a serene, spring-fed lake known for its clear waters and thriving wildlife. A year-round haven for those who love every season, from lake days to cozy winter nights. (id:26472)
Exp Realty (Kamloops)
Wasa Lake Park Drive Lot# B
Wasa, British Columbia
Discover your own private water sanctuary, a rare retreat where peace, nature, and pristine water combine. This stunning property features a sandy beachfront, crystal-clear water, with a three section dock including one motorized to gently glide around the pond—perfect for floating, paddleboarding, or simply enjoying the serene surroundings. Watch wildlife, including turtles, in this tranquil setting. Every photo is completely genuine, capturing the lake’s natural beauty exactly as it is. A windmill system continuously aerates the water, supporting healthy fish populations and maintaining its pristine clarity. The lake’s level naturally rises and falls with the nearby river with depths up to 30ft during high water. Ready for immediate enjoyment with well and power connected. Included are the dock and an extensive shade tent, providing comfort and convenience for relaxing by the water. Your private pond offers serene swimming, fishing, and paddleboarding. Wasa Lake lies just across the road for boating and other water sports. This is a rare opportunity to own a private lake that combines safety, pristine water, and unmatched tranquility in one breathtaking property. (id:26472)
Century 21 Purcell Realty Ltd
284 Creekview Road
Apex Mountain, British Columbia
Your next mountain retreat awaits your creative ideas. With this blank canvas your dream Apex getaway is just around the corner. Your next recreational home could be on the market’s most sought-after parcel at Apex Mountain Resort. This expansive, 0.18-acre lot sits on a true ski-in/ski-out just above the village along Grandfathers Trail providing unparalleled access to the slopes. The zoning supports single-family or duplex builds. The property is fully serviced, sewer, water, underground power, metered propane, paved roads, and storm drains. There’s ample space to add a garage for storage and parking and toys. The Apex community is thriving and you could build on this very desirable lot. Whether you’re envisioning a personal retreat or a shared project with family or friends, this location delivers convenience and lifestyle. Ski right from your door or take a short stroll to the village for meals at Gunbarrel or The Edge after a day on the slopes. Call the listing agent for more information today. (id:26472)
Royal LePage Locations West
2037 Parker Drive
Merritt, British Columbia
If you're looking for a home that's just... as you wish, then you've come to the right place. With a new price and in the best neighborhood Merritt has to offer, 'The Bench', there stands a charming 2 bedroom, 1 bathroom rancher, built in the noble year of 1962. Some might call it “vintage” although it has had its share of updates. However, what everyone agrees on is that it has something most houses dream of: a yard so lovely, so generous, it could host a thousand picnics and perhaps the occasional duel (though I don’t recommend it). Inside, you’ll find a home that whispers comfort and simplicity. Two cozy bedrooms, one tidy bathroom, and a layout that proves sometimes the best things really do come in smaller packages. It’s not a castle, no, but for the right buyer, be it a first time buyer, downsizer, or perhaps someone waging the path of life solo - it’s every bit as magical. And so, dear house hunter, the question remains: will you be the hero of this tale? Will you claim this rancher, in Merritt’s finest neighborhood, and make it your own “happily ever after”? Quick possession is possible for the would be buyer! As the story goes… true love may be rare. But the right home? Well, it’s waiting right here. (id:26472)
Real Broker Bc Ltd
3570 Woodsdale Road Unit# 305
Lake Country, British Columbia
Welcome to Emerald Beach Villas - a highly sought-after lakeside community offering a premium resort lifestyle with the comfort and privacy of residential living. This top-floor 3 bedroom, 2 bath condo features beautiful lake views, granite counters, gas fireplace, vaulted ceilings, and an open-concept floor plan that feels bright, airy, and inviting from the moment you step inside. Enjoy peaceful mornings and stunning Okanagan evenings from your private balcony overlooking Wood Lake. This home includes a single-car garage and provides full access to exceptional amenities: heated outdoor pool, hot tub, private sandy beach, licensed dock, well-equipped gym, clubhouse/social room, gated entry, expansive flat lawns, and generous green space perfect for relaxing or play. Located directly on the shores of Wood Lake, you're steps from the rail trail, Beasley Park, tennis courts, dog park, and endless recreation—truly a place where the Okanagan lifestyle thrives. 15 minutes to Kelowna International Airport and UBCO. Two boats slips currently available for purchase. Bring your furry friend - pets allowed (one dog or one cat). Whether you're seeking a year-round home or a seasonal escape, this top-level condo offers lakefront living at its finest. (id:26472)
Exp Realty (Kelowna)
6588 97a Highway Unit# 51
Enderby, British Columbia
Stunning and Stylish 2005 Fully Renovated manufactured home 14 x 66 in Forest Grove mobile home park, close to Enderby and Salmon Arm. 2 bedrooms 2 full baths including master ensuite, walk-in closet, spacious open vaulted plan, designer kitchen with butcher block countertops, stainless appliances, pantry as well as a coffee bar area with granite countertops! 2x6 construction, New energy efficient front door, New Luxury vinyl plank flooring throughout! New toilets, vanities with quartz countertops and taps in both bathrooms! Craftsman style wood trim. Brand new Architectural shingle roof! Separate laundry/mechanical room with washer /dryer. Just move in and enjoy! Metal skirted all around. Family friendly park! Only neutered or spayed cats, dogs, or birds are allowed. Dogs of a maximum of 20 pounds, and only two pets are allowed per home. RV parking for nominal fee. (id:26472)
Real Broker B.c. Ltd
1200 Front Street
Nelson, British Columbia
Located in a central spot in Nelson, BC, this great family home puts everything you need within easy reach. Tastefully updated, the open-concept kitchen, dining, and living area is ideal for everyday living and entertaining, while a white picket fence and fully fenced yard adds charm. The upper level offers a primary bedroom with its own ensuite, an additional full bathroom, and a versatile den/office that can function as a den, office or exercise room. The lower level expands your living space with two more bedrooms, a large family room, and a generous utility/storage area. (id:26472)
Wk Real Estate Co.
725 Hart Lane
Vernon, British Columbia
Perched in Vernon's Foothills with sweeping views of Kalamalka, Okanagan & Swan Lakes, mountains, city lights, & the entire valley. Original owners of this refined residence that blends comfort, entertainment & family living & less then 15 minutes from Silver Star Resort or Kalamalka Lake. Main level offers open-concept living with a chef’s kitchen featuring a massive island, pantry, & premium appliances. The dining & living areas extend seamlessly to a full-length deck with glass railings, panoramic vistas, & walk-down access to the pool. A stone-surround fireplace anchors the living room, while the primary suite showcases breathtaking views, a walk-in closet, and a spa-inspired ensuite. A second bedroom, 5-piece bath, & laundry with garage access complete this level. A true cinematic experience in this home with better than theatre sound! This home has a custom-built home theatre with professional acoustic treatments; 13.2 Dolby Atmos surround sound, 4K projector, over 10ft. screen & tiered recliner seating. The lower level is designed for relaxation & entertainment with a stylish bar, office, 2 guest bedrooms, a 3-piece bath, & easy access to the pool. Outside enjoy a resort-style retreat with an app-controlled saltwater pool with slide, hot tub, covered lounge, & cedar privacy screening. Double garage includes an EV charger & built-in shelving. HVAC include central vac, a WaterFurnace Synergy system, Nest thermostat, water filtration, & geothermal heating/cooling. (id:26472)
Unison Jane Hoffman Realty
8043 Vedette Drive Unit# 1a
Osoyoos, British Columbia
Fantastic townhouse located on the end of Peanut Lake is an end unit and has been tastefully updated with smart renovations done to maximize space and efficiency. This 3 bedroom, 3 bathroom home has new Hot water Tank, New Washer / Dryer, Water softener, updated bathrooms, custom walk in closet and solid flooring throughout. Enjoy watching the ducks, birds, turtles and fish from your deck, while the morning sun reflects off the water. You have a carport and storage room for your use and are within a short walk to downtown Osoyoos Main Street! (id:26472)
RE/MAX Realty Solutions
1417 Stanley Street
Nelson, British Columbia
Opportunity awaits in Nelson's highly sought-after Uphill neighbourhood. Situated on a sprawling 6000-square-foot double lot, this two bedroom, two bathroom home offers the ideal canvas for your renovation project. While the home requires a comprehensive overhaul, its ""solid bones"" provide a perfect starting point for a creative transformation. The 1345-square-foot layout is filled with potential, just waiting to be reimagined. Step outside and you'll discover a private urban sanctuary. The expansive backyard, abundant with mature gardens, offers a peaceful retreat and endless possibilities for outdoor living as well as potential for a laneway house. The prime location is a key selling point, offering the tranquility of a residential street with the unbeatable convenience of being just a 10-minute walk from the vibrant heart of downtown Nelson, with its eclectic shops, renowned restaurants, and cultural attractions. This property isn't just a house; it's a blank slate providing a unique chance to design a custom residence in a great neighbourhood. Don't miss this rare chance to secure a significant piece of Nelson real estate with incredible potential. (id:26472)
Bennett Family Real Estate
3340 Lakeshore Drive Unit# 414
Kelowna, British Columbia
Introducing Unit 414 in the highly anticipated Movala community, a brand new residence designed for luxury lakeside living. Featuring 2 EV-ready secure parking stalls, this spacious 2 bedroom, 2 bathroom plus office home showcases high end finishes throughout, including stunning herringbone flooring and a thoughtfully designed layout. Situated on the building’s amenity floor, this exceptional home allows you to walk directly from your private patio onto the 4th floor resort style amenities including an oversized swimming pool, hot tub, bocce lawn, al fresco dining vignettes, communal BBQs, cabanas, fire tables, and lounge seating. Interior amenities include an 1,800 sq.ft. fitness centre, yoga studio, guest suite, games room, coworking spaces in the Library, and a party room with a full kitchen and dining area perfect for entertaining. The primary bedroom offers a beautiful walk through closet leading to a spa inspired ensuite, while the second bedroom, office, and full bathroom provide additional flexibility for guests, a home office, or creative space. The kitchen and open concept living spaces are a dream, perfect for hosting dinners and hanging out with loved ones. An oversized private patio completes the home, offering the perfect spot to relax and enjoy outdoor living, with plenty of space for gardening and outdoor cooking. Located directly beside Gyro Beach and just minutes from downtown Kelowna and Pandosy Village, this unit combines convenience with elegance. Unit 414 at Movala offers the perfect blend of luxury, flexibility, and lakeside living. (id:26472)
Real Broker B.c. Ltd
4358 Hobson Road
Kelowna, British Columbia
A Signature Offering on One of the Okanagan’s Most Prestigious Shores Presenting the legendary “Rock House,” an extraordinary estate coming to market for the first time in over two decades. One of Kelowna’s most iconic waterfront properties, it blends architectural sophistication with an exceptional lakefront setting. Set on 1.76 private acres with 172 feet of premier Okanagan Lake frontage, the estate commands a presence few can rival. The contemporary residence offers over 8,600 square feet of interior living and 9,761 square feet total, showcasing captivating open-water views from nearly every room. Dramatic interior scale, refined lines, and grand entertaining spaces reflect effortless luxury, while intimate areas throughout the home provide calm and comfort. The property also offers rare potential, with room for a 20 plus vehicle collector’s gallery, additional guest residences, or bespoke luxury enhancements, creating the foundation for a world-class private compound. Held privately since 2005 and never before offered publicly, the Rock House is more than a home. It is a legacy estate, a statement of prestige, and one of the Okanagan’s most coveted opportunities. A true collector’s property for those seeking unparalleled waterfront luxury. (id:26472)
Chamberlain Property Group
131 Willows Place
Oliver, British Columbia
Experience the perfect blend of function and comfort in this exceptional single-level rancher featuring 2 Bedrooms, Den and 2 Bathrooms across 1,630 square feet of thoughtfully planned living space. This custom-built home features stylish laminated flooring throughout an inviting open concept layout. At the center of the home is a custom island kitchen equipped with granite countertops, an expansive pantry, and premium appliances, ideal for culinary pursuits and hosting gatherings. Hunter Douglas window coverings complement the large windows, providing ample natural light while ensuring privacy. The spacious primary bedroom serves as a private sanctuary with a generous walk-in closet, a 3-piece ensuite, and a relaxation area overlooking the backyard. The additional bedroom and den offer flexibility for guests or personal retreats. The east facing covered patio provides an excellent setting for outdoor dining and leisure, while the partially fenced backyard delivers a peaceful environment enhanced by lush landscaping and adjacent private green space for maximum privacy. Low-maintenance xeriscape landscaping in the front and back yards contributes to a vibrant and water-efficient curb appeal. Brand new Gas Furnace and A/C have just been installed. A sizable garage affords parking and storage options for a small truck or SUV. Close to the river channel and walking trails. Contact Cameron or John for more information on this turn key property or to book your private showing. (id:26472)
RE/MAX Wine Capital Realty
520 3rd Avenue
Keremeos, British Columbia
Welcome to scenic Keremeos, where small-town charm meets modern comfort! This lovely mediterranean-style 4-bedroom, 3-bathroom entry-level rancher with a full basement is tucked away on the desirable upper bench, offering peace, privacy & spectacular mountain views. A lush, landscaped yard with a covered front porch greets you, the perfect place for morning coffee & views of majestic K mountain. On the main floor, discover a functional layout with 3 beds, 2 baths, living room with large picture window & cozy wood-burning fireplace, dining room & spacious kitchen with new stove & dishwasher. Primary suite offers a 3-pce ensuite & small walk-in closet. Step off the kitchen area to a large patio & backyard oasis, fully fenced with a wood-fired hot tub, detached heated workshop, fire pit, gas bbq hookup & garden beds, perfect for gardening, entertaining, hobbies or simply relaxing. The basement provides a 4th bedroom, 6-pce bath (2 urinals!), large family room with gas f/p, huge laundry room & generous storage areas. Separate entry for a possible suite. Numerous upgrades include a newer roof, furnace, central A/C, hot water tank, windows, plumbing, fixtures, faucets, some kitchen appliances & back deck. Attached double carport & plenty of paved parking including boat & RV parking. Located on a quiet street, this home is just minutes from schools, parks, shopping & the community center. Only 30 minutes from Penticton, with wineries, orchards & outdoor recreation at your doorstep. (id:26472)
RE/MAX Wine Capital Realty
710 Vernon Street Unit# 407
Nelson, British Columbia
Welcome to the highly sought-after Nelson Commons at 710 Vernon St, where this immaculate two-bedroom plus den, two-bathroom unit offers the perfect blend of modern convenience and sophisticated downsizing. Situated on the top floor, you'll enjoy the peace and quiet of having no one living above you, a premium feature that elevates this unit above the rest and allows for overheight celings in the main living area. Built in 2016, the 868 square foot home features an open-concept living space flooded with natural light, ideal for entertaining or quiet relaxation. The kitchen boasts sleek stainless steel appliances and flows seamlessly into the main area, while the private balcony provides a tranquil outdoor retreat with a dedicated natural gas hookup for easy, year-round grilling. The versatile den is perfect for a home office, hobby room, or storage. Practicality meets luxury with in-unit laundry, a secure underground parking stall, and a private storage locker. The star feature is the unbeatable location: step outside and you are within a single block of a major grocery store, pharmacy, medical clinic and restaurants, dramatically simplifying daily errands and offering an unparalleled walkable urban lifestyle. Experience the ultimate in comfort and quality in a building that sets the benchmark for contemporary living in Nelson. (id:26472)
Bennett Family Real Estate
388 Rindle Court
Kelowna, British Columbia
This massive, beautifully designed 6-bedroom, 5-bath, 5,350sq. ft. luxury residence is at the end of a flat, quiet family oriented cul-de-sac showcasing breathtaking lake views from all three levels and features an inground saltwater pool. This home perfectly blends craftsman charm with modern contemporary elegance. The inviting entry features a solid wood door and hand-scraped engineered hardwood floors, leading to a dramatic two-story great room with a balcony overlook and concrete feature fireplace. The open-concept kitchen is a chef’s dream with duotone cabinetry, granite countertops, raised eating bar, gas stove, built-in oven, and a walk-through butler’s pantry. Also on the main floor are a den/office, powder room, and a secondary master suite with 4-piece ensuite. Off the kitchen, step out to a spacious covered deck with topless glass railings, outdoor gas fireplace, electric privacy screens, and ample space to relax and enjoy the panoramic views. The upper level with two generous bedrooms sharing a Jack & Jill bath, a bonus room or extra bedroom, and a spectacular primary suite featuring a spa-inspired ensuite, custom walk-in closet, and direct access to laundry. The lower level features a wine cellar, wet bar, games room, theater, and a fifth bedroom with full bath. A huge oversized double garage offers ample space for vehicles and recreational gear. Located in prestigious Kettle Valley, at the end of a flat, family-friendly cul-de-sac perfect for kids. Amazing home! (id:26472)
RE/MAX Kelowna
995 Shuswap River Drive
Lumby, British Columbia
Nestled on a picturesque 30-acre paradise on the Shuswap River, this remarkable riverfront property invites you to embrace your dream life. The custom-built 3-bedroom, 2-bath home offers breathtaking views of the river and surrounding mountains. Inside, spacious living areas feature soaring ceilings and abundant windows filling the space with natural light. The well-equipped kitchen boasts ample cupboards, counter space, and stunning river views, making it perfect for entertaining. The master suite includes a luxurious 5-piece en-suite bathroom and a walk-in closet, while two additional bedrooms and laundry are conveniently located on the same level. Additional amenities include a triple attached garage and a 30x40 shop with 220 wiring, insulation, heating, and a 12-foot roll-up door. The home is heated and cooled by a geothermal system, complemented by a pellet stove, and features a durable concrete tile roof. Recent plumbing upgrades have replaced the poly B. Surrounded by a tranquil, park-like setting on no-thru road, the property offers a private beach for summer activities like swimming, fishing, or tubing. Flat areas are perfect for family camping trips, while there's ample space for hiking, cross-country skiing, snowshoeing, or riding ATVs. Spend afternoons on the deck with a good book or hosting friends, enjoying the stunning views of the river and nearby golf course. Conveniently located just 25 minutes from Lumby, this home offers a perfect blend of home and nature. (id:26472)
Fair Realty
102 Van Horne Street Unit# 101
Penticton, British Columbia
Welcome to The Meridian, a highly desirable building located at 102 Van Horne Street in beautiful Penticton. This bright and inviting ground-floor condo offers 1,025 sqft of comfortable living with 2 spacious bedrooms and 2 bathrooms. The home features a modern kitchen, fresh paint, newer blinds, and a well-designed open layout filled with natural light from the many windows throughout. The enclosed wraparound deck is a standout feature, perfect for enjoying your morning coffee or unwinding in the evening while soaking in the sun. Additional highlights include a separate laundry room, secure underground parking, and extra storage for your convenience. Located just minutes from Marina Way Park, Okanagan Lake, shopping, restaurants, grocery stores, schools, and public transit, this property combines the best of convenience and lifestyle. The Meridian is a quiet and friendly community with no age restrictions, making it an ideal home for those looking to downsize and enjoy low-maintenance living. Don't miss your opportunity to own this well-maintained and move-in ready condo in one of Penticton's most sought-after neighbourhoods. Contact your REALTOR® today to book a private showing. (id:26472)
RE/MAX City Realty
1827s Morrissey Creek Road
Grand Forks, British Columbia
New Price. Escape to your own private recreational paradise on 78 acres with Crown land on three sides. Nestled in a stunning natural setting, this remarkable property offers peace, privacy, and endless adventure for outdoor enthusiasts. With seasonal access (no winter road maintenance for 10 kms), it’s a true off-grid retreat. The land features a mix of gently rolling terrain, flat areas, and scenic benches—ideal for a backcountry cabin and hunting getaway. A recently constructed 12' x 16' building, originally intended as a tack, feed, or tool shed, offers potential to be converted into a cozy bunkhouse with a bit of imagination. A propane-powered outdoor shower adds a touch of comfort in the wilderness. The property was previously logged but has since been thoughtfully cleaned up and the regrowth is strong and green. A spring-fed dugout pond sits just below an old homestead site. Wildlife is abundant here, with regular sightings of moose, whitetail and mule deer, black bear, and even impressive 6x6 elk roaming the land. In addition to its recreational appeal, the property enjoys proximity to well-maintained ATV and snowmobile trails—and its zoning permits campground development for those considering a commercial venture. Excellent value for a good sized acreage! (id:26472)
Landquest Realty Corp. (Interior)
4541 Gordon Drive
Kelowna, British Columbia
Located in Kelowna’s desirable Lower Mission, this 5-bedroom, 4-bathroom home offers exceptional potential and a family-friendly layout. The main level features 3 spacious bedrooms and 2 bathrooms, while the fully self-contained 2-bedroom, 2-bath Legal suite with its own entrance, parking, and laundry provides an ideal mortgage helper or multi-generational living space. Set on a .2-acre lot, the expansive backyard offers room to create your dream outdoor oasis, whether that’s adding a pool, garden, or entertainment area. With its easy-care yard, this home strikes the perfect balance of low maintenance and future potential. The location is unbeatable—within walking distance to four schools, parks, beaches, and the newly built DeHart Park, which boasts a playground, dog park, outdoor fitness area, pickleball courts, and more. Mission Village Centre is just minutes away, featuring a variety of shops, restaurants, and essential services. The H2O Adventure and Fitness Centre and Kelowna’s best beaches are also nearby, making this home ideal for an active lifestyle. With room to grow, a versatile layout, and a prime location close to everything you need, this Lower Mission home offers incredible value and opportunity in one of Kelowna’s most sought-after neighborhoods. (id:26472)
Royal LePage Kelowna
380 Richlands Road
Cherryville, British Columbia
160 acres, with creeks, ponds, trails, wildlife and a beautiful home, no upgrades needed move in ready, peace & quiet, privacy on a no thru road. 2500+ sq. ft. 3-bedroom, 2-bath rancher, large kitchen, heat pump, backup electric baseboards and 2 wood stoves. Growing your own food or sell produce, insulated chicken coop, barn, greenhouse, fenced gardens Haskaps, Raspberries and much more, fenced orchard with fruit trees, Upgraded fencing around horse paddocks & pastures, a new sheep, pig or goat barn. Horse barn tack room, hay storage, new sliding doors, and pens. Large insulated and heated shop, four bays of equipment storage, and wood shed, 3-200 amp services, cell phone coverage, fiber optic internet, renovated guest cabin with full facilities, including septic, Gravity-fed water system, 1500-gallon cistern for house water, sand filter, pressure pump. Tons of water, with two creeks, springs, ponds, water license for domestic and irrigation use, water filter, softener, and UV system for great drinking water. Short distance to Crown Land, explore your own 160 acres and then so much more, hours of riding trails for ATVs or horses. Located minutes from Cherryville & Cherryville Golf, 25 minutes from Lumby, 45 minutes from Vernon. (id:26472)
B.c. Farm & Ranch Realty Corp.
1580 Monte Creek Road
Kamloops, British Columbia
Experience the best of country living with this beautifully updated farmhouse, perfectly situated on 4.8 picturesque acres just 20 minutes from town. Thoughtfully combining vintage charm with modern upgrades, the home features 2 spacious bedrooms and 2 bathrooms on the main floor, including a primary suite complete with a walk-in closet and ensuite The inviting open-concept kitchen and dining area leading to a cozy living room with fireplace, and a bright sun room running the full length of the home. The lower level offers 2 additional bedrooms, a full bathroom with a huge walk in shower, 2 large storage rooms and a versatile family room with walkout access to the backyard. Recent updates provide comfort and efficiency, including a newer furnace, central A/C, hot water on demand, built-in vacuum, and upgraded appliances. The property is equally impressive outdoors, featuring a massive 60x45 powered shop with dedicated 200-amp service, plus a large outbuilding for additional storage. A generous deck creates the perfect space for entertaining, while the grounds offer a thriving pumpkin patch, dedicated gardening areas and frontage along Monte Creek. Blending timeless style with modern convenience, this property offers exceptional space, functionality, and the true essence of country charm. (id:26472)
Stonehaus Realty Corp
535 Westminster Avenue W Unit# 102
Penticton, British Columbia
Beautifully appointed 1/2 Duplex located in the highly sought after Lake District. The home features 9 ft ceilings, Custom Kitchen w/ Quartz Countertops, Kohler Fixtures and High Efficiency Heating,A/C,HRV. Built by Brentview Developments. Lovingly decorated - furnishings can be negotiated. Walk to Okanagan Lake, SOEC, Downtown, Farmers Market & Restaurants. Away from the busy street and you could add a car charger as parking is adjacent to the building. Low maintenance fenced yard. No strata fees. (id:26472)
RE/MAX Penticton Realty
Century 21 Assurance Realty Ltd
1973 Tranquille Road
Kamloops, British Columbia
Order for Conduct of Sale. ""Foreclosure."" Property size and room info have been provided by BC Assessment, Landcor, Lawrenson Walker Real Estate Appraiser & Listing Realtors. June 24, 2025. This information should be verified if important. Zoning Residential R2. Please be advised that property is sold ""As Is Where Is"". No trespassing. Photo link is available along with Numerous Documents on listing. Welcome to this exceptional executive home on the Thompson River! Sitting on a nearly 30,000 sq ft lot, this property offers unmatched space and potential. The expansive home features 11 bedrooms and 5 bathrooms on the main upper & lower floors. Lower level has 4-bedrooms, 1-bathroom, kitchen & living rm basement suite has a private entrance and separate laundry—perfect for extended family, multi generational living or rental income. Upper level gourmet kitchen overlooks a backyard with a grape arbor creating the perfect setting. Large windows flood the home with natural light. Step onto the oversized deck to take in breathtaking river views, stunning Kamloops sunsets, and the serene sounds of nature. The spacious yard offers endless possibilities for a garden, play area, or entertaining. With new R2 zoning, this home has incredible development potential. Walking distance to shopping, yoga, and cafeterias, with the airport, golf, and trails nearby. Don't miss the 2 car detached garage/shop as well! 24 hours' notice for all showings. (id:26472)
RE/MAX Integrity Realty
RE/MAX Lifestyles Realty
5213 40 St Ne Street
Chetwynd, British Columbia
GORGEOUS 3 FLOOR HOME ON FENCED LOT WITH CARPORT! This great home boasts a covered deck as you enter the main level where you will find a cozy living room, open concept kitchen, and dining room. The bright kitchen has access to the back deck and a view of the good-sized, fenced yard. The top floor of this home provides a large Primary bedroom with full ensuite and walk-in closet. There are two more bedrooms and a bathroom on the top floor as well. The basement is finished and provides ample recreation space. If you are looking for a clean and well maintained home, call listing agent today! (id:26472)
Royal LePage Aspire Realty
1909 Glen Gary Drive
Kamloops, British Columbia
Discover refined living in this beautifully crafted, four-level split home with a bright walk-out daylight basement. Perfectly positioned in sought-after Eagle Heights on a quiet cul-de-sac, this custom residence backs onto a serene forested greenbelt, offering exceptional privacy and a picturesque natural setting. With approximately 3,200 sqft of well-designed living space, this home offers 4 bedrooms and 4 bathrooms. The thoughtfully modelled kitchen opens to a cozy eating area and an inviting family room complete with a gas fireplace and sliding doors to a covered deck—ideal for year-round enjoyment. The impressive living room boasts vaulted ceilings and a gas fireplace, overlooking the elegant formal dining room. A convenient den and laundry room complete the main level. The lower level provides a spacious family/rec room perfect for movie nights or entertaining. Comfort and convenience abound with central air conditioning, built-in vacuum, underground sprinklers, and a relaxing jetted tub. Modern paint tones complement a tasteful blend of hardwood, tile, and carpet flooring throughout. On-demand hot water, Roof 2021. This is an exceptional opportunity to own a beautifully appointed home in a prime location, surrounded by nature yet close to amenities. Don’t miss it! (id:26472)
Royal LePage Kamloops Realty (Seymour St)
16-D1-5150 Fairway Drive
Fairmont Hot Springs, British Columbia
Experience the perfect balance of comfort and adventure at The Residences at Fairmont Ridge. This beautifully appointed two-bedroom, four-bathroom condo offers shared ownership, giving you the freedom to enjoy the Columbia Valley lifestyle without the full-time commitment with a 1/8 interest, D1 rotation. Featuring hardwood floors, a fully furnished interior, and a spacious open-concept design, this home is thoughtfully finished to ensure a relaxed and luxurious stay. The fully developed basement and walk-out patio provide additional space for entertaining or simply unwinding after a day in the mountains. Just bring your essentials—whether it’s groceries, golf clubs, or skis—and settle into a lifestyle of affordable luxury. With comprehensive property management services handling the details, you can simply arrive, relax, and enjoy your time in this stunning mountain retreat. Perfectly located near Fairmont Hot Springs Resort, world-class golf, and endless outdoor recreation, this property offers a true four-season getaway in one of British Columbia’s most sought-after mountain communities. (id:26472)
Royal LePage Rockies West
9102/9104/lot 3 Of 9108 Mackie Drive
Coldstream, British Columbia
Incredible opportunity to develop 55+ multifamily housing in a unique location in the heart of the sunny Okanagan just minutes from everything yet nestled in a quiet country community of Coldstream. 30 mins from Kelowna Airport and 10 mins from downtown Vernon. All season recreation available within 15 -30 mins including Kal Lake, Kalamalka Prov Park (hiking and biking trails), Predator Ridge Golf and Silver Star Ski Resort. There are currently 75 strata units rented and owner occupied. All services are to the lot line. You are buying about 16 acres of land with beautiful vistas in all directions, of which approx. 8 acres are developable. This site is very unique, considering the size, location and allowable use. Contact LS re maximum allowable density. All enquiries are invited. (id:26472)
Royal LePage Kelowna
2066 Cortina Drive
Kelowna, British Columbia
For more information, please click Brochure button. Welcome to 2066 Cortina Drive on Kirschner Mountain, a brand-new home surrounded by nature, panoramic valley views, and the quiet beauty of Kelowna’s hillside community. Offering 6 bedrooms and 4 bathrooms, including a self-contained 2-bedroom registered suite with private side entrance, this thoughtfully designed home delivers both comfort and functionality across every level. The open-concept main floor features large windows, high ceilings, and bright living and dining spaces that connect seamlessly to a covered Sierra Stone deck for year-round enjoyment. The primary suite is accented with matching white oak finishes, while a sliding barn door opens to a well-designed ensuite and walk-in closet with double vanity, stone finishes, and smart storage solutions. The lower level offers a 2-bedroom registered suite plus an additional bedroom, bathroom, and family room with direct access to the exceptionally large backyard—a rare find with room for a pool, patio, and outdoor entertaining. Located less than five minutes from golf, schools, and everyday amenities, and only 15 minutes to downtown Kelowna, UBCO, and the airport, or 30 minutes to Big White. Immersed in nature and surrounded by stunning viewpoints and trails, this home offers an exceptional outdoor lifestyle in one of Kelowna’s most desirable and growing communities. GST applicable. Some photos are digitally rendered. (id:26472)
Easy List Realty
11212 Victoria Road
Summerland, British Columbia
Nestled in a sought-after neighborhood, this property is close to downtown, schools, parks, shopping, and amenities, offering convenience and a community-oriented atmosphere. This 2-bedroom, 1-bathroom home is fully renovated and has wonderful curb appeal. Lovely back covered deck, large fenced yard,0.16 acre lot, with spacious garden shed. Open parking at the front of the home. Featuring modern updates including ductless heat pump for heating and cooling and a cozy electric fireplace. Ready for immediate occupancy or interim rental income. Prime Development Opportunity in a desirable location in Summerland. This rare infill property offers endless potential with street frontage on both sides, making it ideal for developers and investors. Zoned for duplex, this lot allows for this and potentially more, explore with the District of Summerland Development Services. So much potential for now or in the future with this home and property. (id:26472)
RE/MAX Orchard Country
4004 34 Street Unit# 208
Vernon, British Columbia
A Fresh Start Awaits! This top-floor end unit in Crown Victoria is being completely rebuilt — giving you the chance to own a brand-new home in an established complex. The entire building is under full restoration with new windows, doors, Hardy board siding, and a partially new roof following the 2024 fire. This 2-bedroom, 1-bath unit offers parking directly in front of your entrance and a convenient central location close to schools, shopping, and all amenities. Completion is expected by the end of 2025 — possibly sooner — giving the new owner the opportunity to move in or rent it out upon occupancy. Secure your spot now and you may still have time to personalize select interior finishes to your taste. A new home at an affordable price — an opportunity you don’t want to miss! Contact me with your questions - new pictures are shown with partially finishings - keep checking (id:26472)
Exp Realty (Kelowna)
3843 Brown Road Unit# 2101
West Kelowna, British Columbia
Experience the best of West Kelowna living in this beautiful ground-level corner suite at MiraVista. This 1122 sqft apartment is thoughtfully designed with 2 bdrms, 2 bath & features a HUGE wrap around private patio with streetside entry, perfect for bringing in groceries or greeting guests! Sunlight floods the living room through 2 walls of windows, highlighting the elegant engineered hardwood floors & sophisticated tray ceiling. The open concept kitchen features granite countertops, stainless steel appliances, updated light fixtures & spacious sit-up bar - ideal for casual dining & entertaining. A functional split bdrm design creates privacy for both bdrms. The king-size primary retreat opens to the covered patio & features a walk-through closet and 3-piece ensuite. The 2nd cozy bedroom sits on the opposite side of the condo conveniently next to a full 4-piece bath. Additional features of this home include: In-suite laundry with a new Frigidaire Quiet Pack stacked w/d (2024), a spacious foyer with coat closet & thoughtfully designed storage throughout the suite keeps your space organized & clutter-free, enhancing everyday living MiraVista is know for its exceptional amenities, including secure parking, an outdoor pool and hot tub, workshop, rentable amenity room for gatherings and a guest suite. This is truly the BEST of West Kelowna, you are literally steps to Crown & Thieves Winery, amazing hiking trails, the aquatic centre, groceries shopping, restaurants & more! (id:26472)
Stilhavn Real Estate Services
2519 Hillsborough Road
West Kelowna, British Columbia
In every real estate market, there are homes that stand out among the competition and are regarded as ‘premier’ properties. This home on Hillsborough Road in Lakeview Heights definitely qualifies as such. It starts as you enter the exclusive gated property and pass the brand new sports court. Ideal for pickle ball, basketball, hockey (it is even set up to flood and make a rink in the winter!) and more. The heated driveway makes for a breeze during any snowfall. The backyard is truly spectacular. Enormous tile pool, putting green, large grass area, hot tub and secluded fire pit all look out to Okanagan Lake and downtown Kelowna. 0.8 acres sits out ahead of neighboring properties so feel like you are all alone. Covered patio with electronic screens lets you enjoy all year round. Don’t miss the outdoor kitchen with pizza oven! Inside, the home has been beautifully renovated from top to bottom. Terrific floor plan with large family room accented by exposed beams. Chef’s kitchen leads out to covered patio. Gorgeous primary bedroom with spa-like ensuite and amazing views. Downstairs features games room that leads out to pool and patio area as well as a cozy tv space perfect for movie nights and family fun. Terrific location in Lakeview Heights. Close to amenities, hiking, beaches and minutes to downtown Kelowna. This home has everything you are looking for when it comes to living the Okanagan Lifestyle! (id:26472)
Royal LePage Kelowna
680 10 Street Sw
Salmon Arm, British Columbia
Welcome to 680 10th this property combined with the adjacent 710 10th will make a great location for a residential development. Extensive work has been done to create 28 townhouses on this property. Drawings, off site and on site costs, and floor plans. If you are looking to build rentals or for sale to market this property combined with the adjacent property offers a great location, a level site and walking distance to all ameneties. (id:26472)
Homelife Salmon Arm Realty.com
851 Read Road Unit# 12
Golden, British Columbia
Located just a few minutes south of Golden along Highway 95, this 2-bedroom, 1-bath home offers a great opportunity to create your ideal living space. Ready for your vision and renovations, this unit provides a solid start to transform into your perfect home space. Bring your ideas and make it your own! With very reasonable pad fees, this home is a great starter for those looking to get out of mainstream rent and start on their own future. Call your REALTOR® for more information. (id:26472)
RE/MAX Of Golden
1915 Glen Gary Drive
Kamloops, British Columbia
This nearly 4,000 sq. ft. executive family residence offers quality finishing throughout with five bedrooms and four bathrooms set on a beautifully sized 7,000 plus sq. ft. lot. The main floor is anchored by an oversized and exceptionally well appointed 400 sq. ft. living room that is fully open to the kitchen nook and dining area to create an outstanding unified environment for everyday living and entertaining. A bright and thoughtfully designed home workspace with generous windows completes the main level. The upper floor features three spacious bedrooms including an impressive primary suite with extensive closet space and a separate private room that provides an ideal retreat while still remaining close to younger family members. The lower level feels newly remodelled and offers incredible versatility including additional bedrooms, a spa inspired bathroom, a family zone perfect for kids and an abundance of flexible space. Exterior upgrades completed in 2022 give the home its striking modern presence and curb appeal. A fully fenced flat yard for private enjoyment is not to be overlooked . This is an exceptional and well appointed home designed for quality time together and one that should not be missed. (id:26472)
Royal LePage Westwin Realty
1083 Sunset Drive Unit# 303
Kelowna, British Columbia
Steps from Okanagan Lake and immersed in resort-style amenities—discover the very best of Waterscapes! This bright, beautifully appointed 1-bed + den condo stands out with two rare features: breathtaking direct views over the community’s iconic central fountains and an unmatched five storage lockers—perfect for bikes, skis, paddleboards, wine, and all your Okanagan toys. The open-concept layout is ideal for entertaining, with a sleek kitchen offering granite counters, and ample prep space flowing into the living/dining area. A cozy fireplace and oversized windows showcase the mesmerizing fountain views, while the covered balcony is your private front-row seat to the dancing water and evening light show—perfect for coffee or sunset wine. The spacious primary bedroom is a serene retreat, the flexible den makes an excellent home office or guest space, and you’ll love the refreshed spa-like bathroom plus in-suite laundry. Enjoy secure underground parking and full access to the Cascade Club: outdoor pool, two hot tubs, gym, and lounge. All this just steps to the beach, Prospera Place, dining, shopping, and Kelowna’s cultural district. (id:26472)
RE/MAX Kelowna
2471 Highway 6 Road
Lumby, British Columbia
Escape to your own private retreat just minutes from town! This beautifully maintained 3-bedroom, 2.5-bath home sits on a flat, fully usable 7.36 acres—perfect for those seeking space, privacy, and the freedom of rural living. The property boasts an incredible 150 GPM well, ideal for abundant gardening or livestock, along with a massive 40x60 shop featuring its own hydro meter and providing ample room for hobbies, storage, or equipment. Inside, the home exudes warmth and comfort, highlighted by a lovely wood-burning fireplace in the living room—perfect for cozy evenings. The original home has been lovingly cared for and offers a peaceful setting surrounded by open land and natural beauty. The unfinished basement provides excellent potential to add two additional bedrooms, creating even more space for family or guests. With plenty of room to grow, this property also presents the opportunity to build a secondary home—making it ideal for multigenerational living or a future investment. The location is perfect for those who enjoy outdoor activities, with easy access to the mountains and central proximity to many of the Okanagan’s stunning lakes. All this, just 25 minutes from Vernon and 45 minutes to Kelowna’s International Airport. A rare combination of convenience, functionality, and country charm—this is where your dream lifestyle begins. (id:26472)
Real Broker B.c. Ltd
3194 Johnson Road
Salmon Arm, British Columbia
Tucked quietly among majestic mountain backdrops, this lovingly maintained estate invites you to experience tranquility, privacy, and true pride of ownership. Resting on a completely flat 2-acre lot, this property offers exceptional versatility for families, hobbyists, home-based businesses, and those seeking an unparalleled rural estate lifestyle. A welcoming six-bedroom plus den, four-bath residence has been thoughtfully upgraded over the years, blending comfort, modern convenience, and warm character. The home’s expansive main level features a beautifully renovated 2016 chef’s kitchen, complete with a built-in Sub-Zero refrigerator, stainless steel NG stove, dishwasher, microwave, bar fridge, dual sink, custom slow-close cabinetry, walk-in pantry with pull-out drawers, and striking quartz countertops. The oversized centre island, with power, storage, and seating, is the perfect gathering place for family and friends. Beyond the home, the property offers an incredible array of outbuildings and amenities. A massive heated workshop—ideal for trades, collectors, or creative pursuits—includes a 2021 one-bedroom/studio suite featuring its own kitchen, 3-piece bath, laundry, NG fireplace, new hot water heater, and parking for 2–4 vehicles. A five-bay pole barn adds even more storage for equipment, toys, or animals. This estate has been diligently modernized with systems designed for long-term peace of mind. (id:26472)
Chamberlain Property Group


