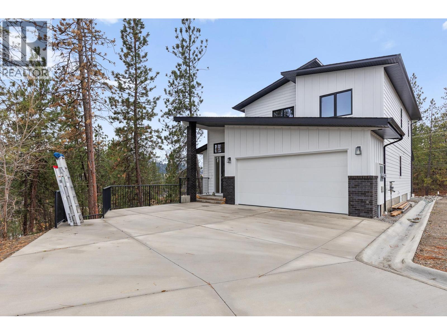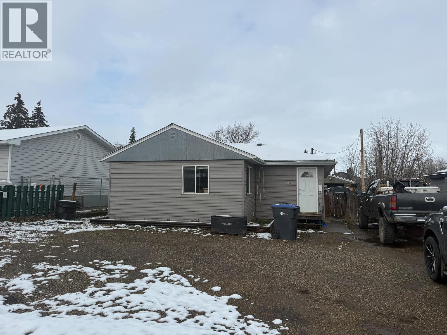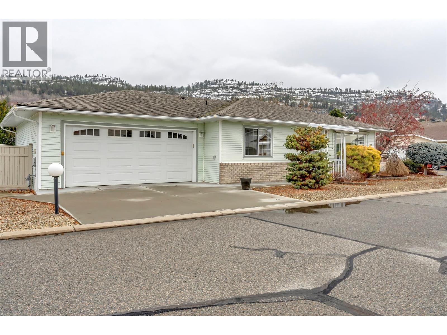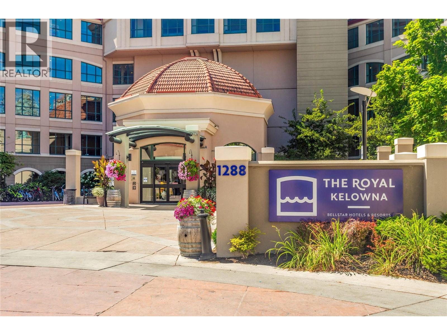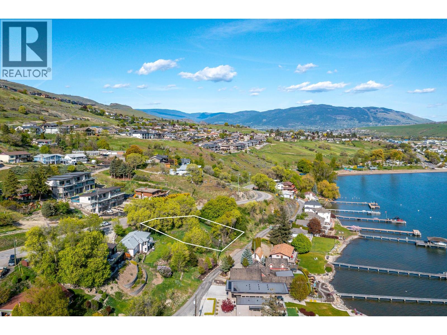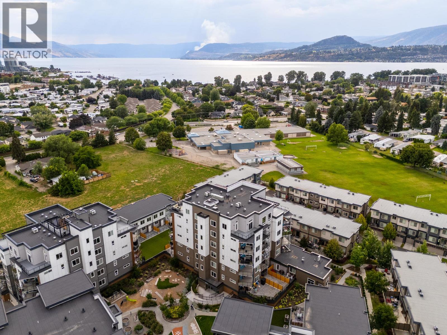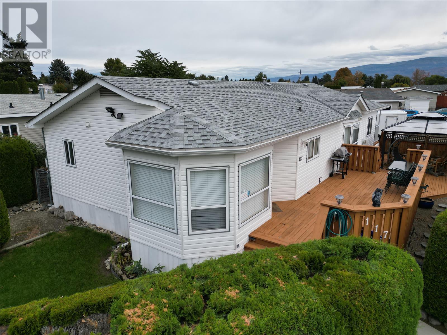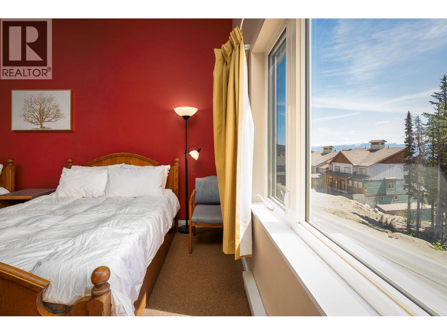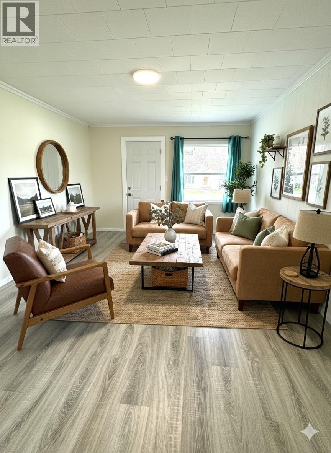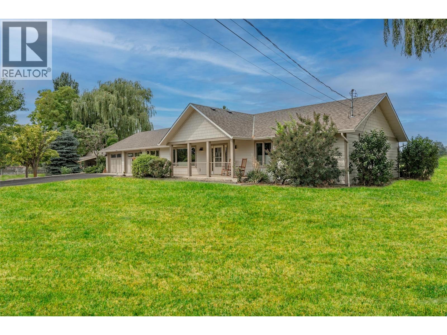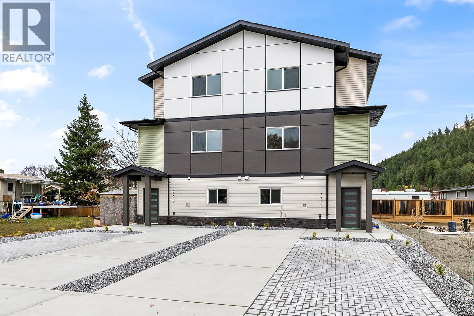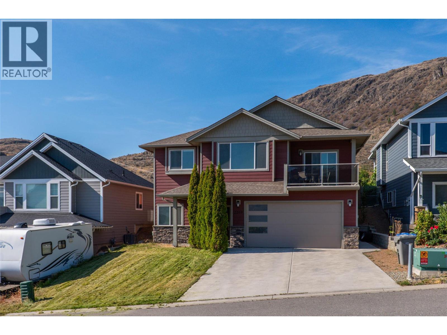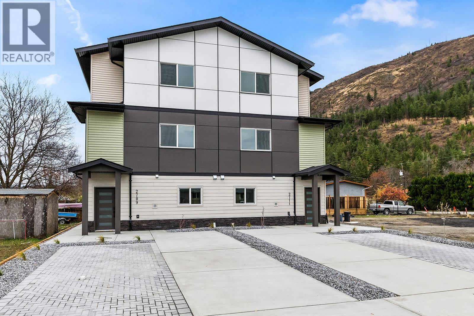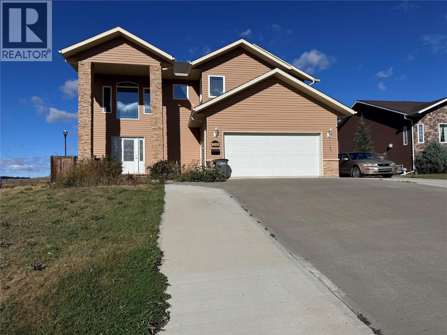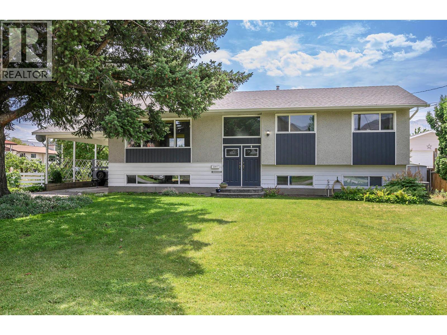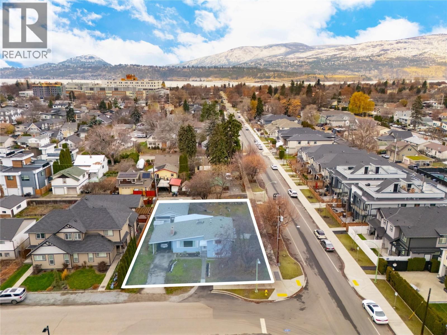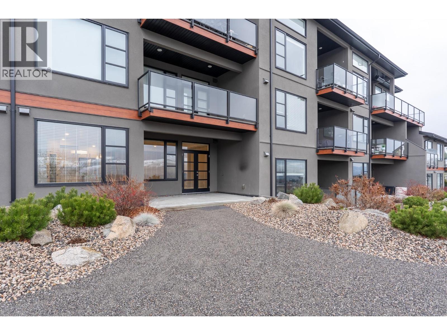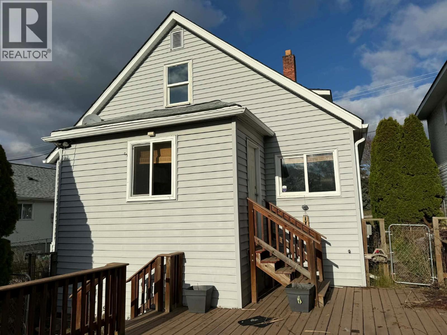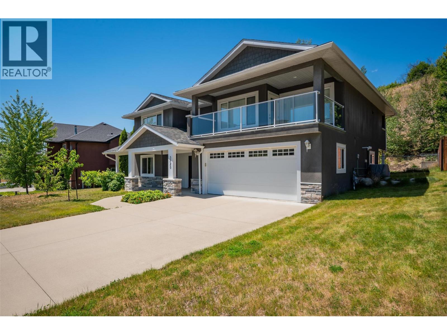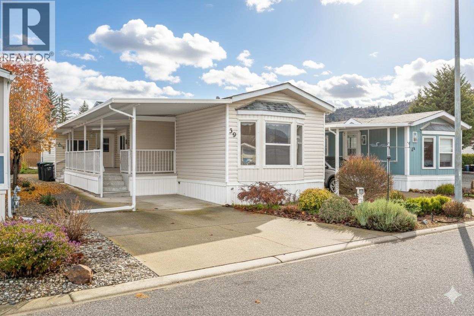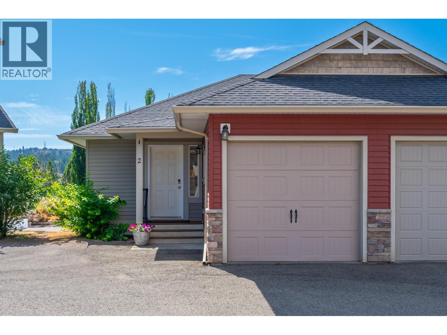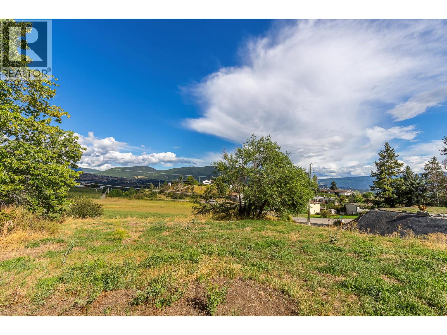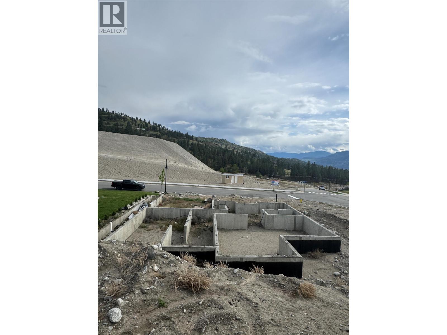Listings
2208 Surrey Road
West Kelowna, British Columbia
Welcome to Rose Valley, one of West Kelowna’s most sought-after communities! This beautifully designed 5/6 bedroom, 5 bathroom home with a LEGAL suite blends modern comfort with convenience, just 10 minutes from the bridge for an easy commute downtown. Step inside to find soaring ceilings in the great room, a cozy gas fireplace, and contemporary finishes including quartz countertops and premium flooring throughout. The fully self contained 1 bedroom suite offers excellent mortgage helper potential or private space for family. With a double garage plus generous driveway parking, this home provides plenty of space for vehicles and guests. Families will love being close to top rated schools, parks, and endless hiking trails, while shopping, dining, and everyday amenities are only minutes away. Whether you’re relaxing at home, exploring the outdoors, or commuting into the city, this home delivers the perfect balance of lifestyle and location. This is a brand new 4 lot subdivision. (id:26472)
RE/MAX Kelowna
1604 108 Avenue
Dawson Creek, British Columbia
A large 4 bedroom 2 bathroom home with a stunning kitchen and sitting on a massive 55 x 234 ft foot lot. The lot is on a 1/4 acre in the city limits. Outside is mostly fenced and has a 18 x 24 workshop as well. Inside there has been lots of new flooring, trim, interior doors, some vinyl windows, bathrooms and paint. Outside there has been newer shingles in 2025, furnace and hot water tank in 2016 and upgraded vinyl siding. The eat-in country style kitchen hosts dark chocolate cabinetry , stainless appliances, large island and a tiled back splash. The master suite has its own 5 pc ensuite and a walk in closet. Down the hall there are 3 more bedrooms, another full bath and a huge living room with sliding doors to the back yard. Can do a quick possession as well! (id:26472)
RE/MAX Dawson Creek Realty
3400 Wilson Street Unit# 108
Penticton, British Columbia
Welcome to carefree rancher-style living in one of Penticton’s most desirable 55+ communities—The Springs. Unit 108 offers the perfect blend of comfort, updates, and low-maintenance living, ideal for downsizers who want quality without compromise. Enjoy a bright and inviting layout thanks to the home’s southwest exposure, filling the space with natural light throughout the day. Recent upgrades include an updated furnace, brand-new hot water tank, newer washer and dryer, and a beautiful new fireplace that creates a warm focal point in the living area. Outside, you’ll love the beautifully manicured, low-maintenance English garden, complete with irrigation, providing color and charm without the work. This well-kept home features easy single-level living plus a rare double garage and a bonus room perfect for an office, hobby space, or guest overflow. Located just moments from Skaha Lake and its surrounding parks, beaches, and walking paths, you get the added benefit of recreation and nature right outside your door. The Springs is a quiet, well-managed 55+ community offering available RV parking and allowing one small dog or cat, making it perfect for those looking to simplify while still enjoying space, comfort, and convenience. Move-in ready and close to all amenities—your next chapter starts here. (id:26472)
Engel & Volkers South Okanagan
1288 Water Street Unit# 351 (C12)
Kelowna, British Columbia
Experience an unparalleled seasonal getaway with a 1/12 fractional ownership at The Royal Kelowna, an exclusive waterfront resort. This fully furnished, one-bedroom unit offers four weeks of vacation per year, with one week each season. Just bring your suitcase! Enjoy stunning lake and lagoon views from the third-floor. This unit features a gourmet kitchen with a gas range and Sub-Zero fridge, a spa-like ensuite, and a covered patio with breathtaking views. The unit comfortably sleeps four with the use of a sofa bed. Spend your days enjoying the incredible amenities, including a rooftop heated infinity pool, multiple hot tubs, and BBQs. Other perks include a fitness centre, secured covered parking, concierge, and maid service for a truly hassle-free vacation. The resort's prime location in Kelowna's Cultural and Entertainment District puts you within walking distance of Kelowna Beaches, many phenomenal restaurants, Prospera Place, the vibrant downtown nightlife and so much more! Boat owners will love the complimentary moorage. If you don't use your weeks, Bellstar Property Management can rent them for you. You can also trade weeks for luxury resorts worldwide through the RCI club. The 2026 dates are: February 13- February 20, May 8 - May 15, July 31 - August 7, and October 23 - October 30. (id:26472)
Century 21 Assurance Realty Ltd
7328 Tronson Road
Vernon, British Columbia
This beautiful lot is one of few available that combines a spectacular and mostly unobstructed view south down the lake with complete ease of access to town. Located just a few minutes up from Kin Beach this lot is perfect for building. Access is from a widened area of Tronson Road. The home would be naturally be situated on the flat portion of the lot. Preliminary sketches of the lot suggest it might be possible to put a triplex on this lot with the new MUS zoning -- however please check with the City. A beautiful executive home is the other obvious choice for the best use of this rare and beautiful spot. Water at the lot line. GST included in price ($399,000 + GST ($19,950) = $418,950. Seller is motivated and open to vendor financing arrangement Note - lot does not connect to Old Stamp Mill Road as that portion is part of SL1 and is used by SL1 for parking. (id:26472)
Coldwell Banker Executives Realty
3634 Mission Springs Drive Unit# 405
Kelowna, British Columbia
4th-Floor Corner unit Gem with Panoramic Views in Lower Mission’s Premier Address! Wake up to sweeping mountain views, stroll to the beach, and live the Okanagan dream in this stunning 2 bed, 2 bath home at Green Square Vert. Sun-filled wrap-around windows frame gorgeous city and mountain vistas, while the spacious covered patio with gas BBQ hookup is perfect for outdoor living. Inside, enjoy quartz countertops, full-height cabinetry, premium stainless steel appliances, and a serene primary suite with walk-in closet & spa-inspired ensuite. Exceptional amenities include a rooftop patio, community garden, fitness centre, dog/bike wash, and secure bike storage—plus secure underground parking. Just steps to Gyro Beach, H2O Centre, Mission Creek Greenway, shopping, dining, wineries & golf, this is luxury, convenience, and lifestyle all in one perfect package (id:26472)
Royal LePage Kelowna
2035 Boucherie Road Unit# 117
Westbank, British Columbia
Welcome to your new home in Westbank, where the beauty of Okanagan Lake meets the comfort of modern living. This fantastic double-wide mobile home sits on the best spot in the park, located directly across from the park's private beach. Imagine waking up to unrestricted lake views and having instant access to endless hours of lakeside fun, swimming, and relaxation, just steps from your door. Step inside to discover a spacious, open-concept layout that feels both inviting and practical. The living area, complete with a cozy natural gas fireplace, and an open kitchen and dining space – perfect for daily living and entertaining friends or family. You'll find four well-appointed bedrooms offering plenty of space for everyone, including a private main bedroom retreat with a generous walk-in closet and a full ensuite bath. The owner is willing to off the home fully furnished making this a great weekend or vacation home. The outdoor space here is truly a highlight, designed to maximize your enjoyment of this prime location. Take in the breathtaking scenery from your two-tiered deck or unwind in the charming gazebo. A private yard and fenced parking add to the convenience and appeal, making this more than just a home – it is your opportunity for lakeside living. Don't miss your chance to experience the Okanagan dream! (id:26472)
RE/MAX Real Estate (Kamloops)
5275 Big White Road Unit# 212
Big White, British Columbia
White Crystal Inn is located in the best location at Big White. Walk out into the village centre and ski to and from the building with ease. It doesn't get more central than the White Crystal Inn. This unit also has huge lofted ceilings and no one living above you. Having a large open area with 16 foot ceilings and a perfect view of the Monashees make this the perfect property at Big White. Ease of ownership and use come with this unit, with your option to rent or use it for personal use. The building has a hot tub and sauna and comes with underground parking. (id:26472)
RE/MAX Kelowna
1021 Willow Street
Okanagan Falls, British Columbia
This beautifully renovated 4 bedroom house is completely move-in ready, offering the perfect blend of character and modern comfort. Every detail has been thoughtfully updated, including a new roof, hot water tank, five windows, 200-amp electrical service, full plumbing, EV plug, lighting, new kitchen, fresh paint and trim, ducting, furnace, air conditioning, and fully finished basement with a new bathroom. If you look to cook, time your brand-new kitchen with quartz countertops, new fixtures, and ample space to add an island if desired. The lower level includes a spacious primary bedroom with a walk-in closet, a brand-new bathroom with a beautiful tile walk-in shower, and a freshly painted bedroom—ideal for guests, art studio, or home office. Situated on a completely flat lot with back alley access, this property offers an abundance of parking for RVs, vehicles, and toys—easily accommodating 6+ vehicles with room to add a garage or even a pool. Zoned RS2, the home allows for a secondary suite, home business, or B&B, making it a flexible investment opportunity. Enjoy the Okanagan lifestyle just steps from Skaha Lake, beaches, parks, and the KVR Trail, with easy access to amenities and only a 15-minute drive to Penticton or Oliver. No speculation tax and short- or long-term rental friendly! * Some photos are digitally staged* (id:26472)
Century 21 Amos Realty
7800 Howe Drive
Coldstream, British Columbia
Nestled in the heart of Coldstream, 7800 Howe Drive offers a retreat that combines country charm with contemporary living. This one-level rancher sits on a generous 1-acre parcel of flat land and holds 3 bedrooms, 1 den, and 2.5 bathrooms. The fireplace, viewable from three sides, sits at the heart of the living space, inviting cozy evenings and effortless entertainment. Natural light floods through new windows, and the well-appointed interior features warm wood accents. The property features new hardi-board siding on the home's exterior and offers endless possibilities for gardening, leisure, or simply soaking up the tranquil, private surroundings. There is plenty of room for all your toys here! Car enthusiasts and hobbyists will appreciate the huge shop, complete with a loft, providing ample storage for RVs, boats, or any other treasures. Enjoy the benefits of acreage living in the beautiful Coldstream community. (id:26472)
RE/MAX Vernon
2711 Hewl Road
West Kelowna, British Columbia
Brand new construction!! Spacious 5 bed, 4 bath duplex with a smart layout, including a 2 bed, 1 bath suite on the main floor with private side entrance, ideal for family, guests, or rental income. Enter through a private foyer and head upstairs to the bright main living area. The second floor offers an open-concept design with dining area, kitchen, sundeck, and living room with an electric fireplace, plus a bedroom and 4pc bath. Upstairs, the third floor begins with a convenient laundry room with sink. The primary bedroom features a 3-piece ensuite and a spacious walk-in closet with custom built-ins. Down the hall you’ll find a 4-piece bath and the final bedroom. Located in the heart of West Kelowna, just steps from Mount Boucherie Secondary, shopping, restaurants, and amenities. A great choice for families or investors seeking comfortable living with income potential. Price + GST (id:26472)
RE/MAX Kelowna
2209 Saddleback Drive
Kamloops, British Columbia
Welcome to this family friendly home in the community of Batchelor Heights. This spacious property offers a self-contained 2-bedroom suite, making it ideal for extended family or as a mortgage helper. The main floor features 3 bedrooms, including a large primary suite complete with his and her walk-in closets and a spa-inspired ensuite with soaker tub, separate shower, and double sinks. The open-concept design showcases a comfortable living room, generous dining area, and a stylish kitchen with eating bar, gas stove, walk-in pantry, and full set of appliances, with direct access to the fenced backyard. Step out onto the sundeck off the dining area to relax and enjoy sweeping city views. With 9’ ceilings, hardwood and tile floors, and a functional layout, the main floor offers both comfort and elegance. The fully finished suite includes 2 bedrooms, a separate entrance, full kitchen with dishwasher, stacking washer and dryer, and private living space, perfect for generating income or providing independence for family. Currently rented for $1700/month. Outside, the yard is fully fenced for kids and pets, offering both privacy and security. Located in Batchelor Heights, this home combines convenience and lifestyle, with stunning hillside views and easy access to schools, shopping, and downtown Kamloops. Outdoor enthusiasts will love the nearby hiking and biking trails, as well as access to Lac De Bois and surrounding recreation areas. With modern features, income potential, and an unbeatable location, this property offers an exceptional opportunity to enjoy everything Kamloops has to offer. (id:26472)
Oakwyn Realty Ltd
4900 Heritage Drive Unit# 1104
Vernon, British Columbia
This thoughtfully designed 3-bedroom, 3-bathroom townhome in the popular The Rock complex blends comfort, location, and value. 9-foot ceilings and stunning engineered hardwood floors flow seamlessly through the living, dining, and kitchen areas. The kitchen features stainless steel appliances, ample storage and an island with a breakfast bar – perfect for morning coffee chats or casual family meals. Large windows flood the space with natural light, creating an airy and welcoming atmosphere that feels like home. The primary suite offers a patio door, and the laundry on the second floor adds a touch of convenience to family living. Two additional bright bedrooms provide plenty of room for family or guests, and the convenient second-floor laundry area rounds out this top level. The private deck and ground-level patio allow access to the grassy common area, perfect for kids and pets. Unbeatable location just minutes from downtown, Okanagan Lake, local parks, and essential amenities. (id:26472)
RE/MAX Vernon
2709 Hewl Road
West Kelowna, British Columbia
Brand new construction!! Spacious 5 bed, 4 bath duplex with a smart layout, including a 2 bed, 1 bath suite on the main floor with private side entrance, ideal for family, guests, or rental income. Enter through a private foyer and head upstairs to the bright main living area. The second floor offers an open-concept design with dining area, kitchen, sundeck, and living room with an electric fireplace, plus a bedroom and 4pc bath. Upstairs, the third floor begins with a convenient laundry room with sink. The primary bedroom features a 3-piece ensuite and a spacious walk-in closet with custom built-ins. Down the hall you’ll find a 4-piece bath and the final bedroom. Located in the heart of West Kelowna, just steps from Mount Boucherie Secondary, shopping, restaurants, and amenities. A great choice for families or investors seeking comfortable living with income potential. Price + GST (id:26472)
RE/MAX Kelowna
1844 87 Avenue
Dawson Creek, British Columbia
This impressive 4-bedroom, 3-bathroom custom-built residence sits proudly on a large corner lot.Step inside the grand entryway and discover a thoughtfully designed layout featuring a spacious kitchen opening to a dining area and family room. Also on the main floor is one bedroom, a 3 pc bathroom, laundry room and a large walk in coat closet. Upstairs the huge living room boasts a gas fireplace and a large deck, perfect for entertaining or watching the sunset. The second floor also hosts primary bedroom with a well appointed ensuite, 2 other bedrooms, 4 pc bathroom and a homework nook. Outside boasts a triple concrete driveway and a large two-car garage. A rare find combining quality, comfort, and curb appeal! Call your real estate professional to schedule a viewing of this one of a kind home! Don't miss out on this one - call today to set up your private viewing. (id:26472)
Royal LePage Aspire - Dc
2311 Glenview Avenue
Kamloops, British Columbia
Well maintained 3+2 bedroom 2 bathroom home in great Brocklehurst location on a large corner lot. The main floor features a good sized living room, dining room, main floor laundry with sink, 3 bedrooms, and 5 piece bathroom (2 sinks). The full basement has a separate entry, 2 bedrooms, recroom, 3 piece bathroom, and good storage. Great lot with carport and large back yard that has potential to be subdivided (with city approval). Close to all amenities including schools, shopping, recreation, and transportation. Includes 5 appliances and central air. (id:26472)
RE/MAX Real Estate (Kamloops)
2150 Burnett Street
Kelowna, British Columbia
A rare 0.22-acre corner lot in the heart of Central Kelowna—an exceptional redevelopment or long-term investment opportunity surrounded by rapid neighbourhood transformation. Set on a prominent, flat corner with lane access, this property offers the land attributes that drive strong future value: multiple access points, generous frontage, mature privacy, & a location poised for continued growth. Wide open yard space, excellent separation from neighbouring homes, & a position that stands out within an area increasingly defined by modern infill & multi-unit development. The existing home provides approx. 1,335 sq. ft. of comfortable living with 3 bedrooms, 2 bathrooms, a bright living area with large picture windows, & a lower-level recreation room. A substantial crawl space spans nearly half the home, providing practical storage for those who wish to rent, hold, or live in the property while planning future use. A large detached garage & additional parking off the laneway enhance versatility for vehicles or equipment. The lot is enriched with mature trees—including two apple trees, a peach tree, & a beautiful hawthorn—creating natural shade & charm that is increasingly uncommon in central urban settings. This location is unmatched: just minutes to Kelowna General Hospital, care facilities, beaches, shopping, schools, parks, & major transit routes. It’s a walkable, highly connected neighbourhood that continues to attract both homeowners & developers. For builders, investors, or those seeking a strategic land hold, this property offers scale, access, & future flexibility in one of Kelowna’s most desirable core districts. Large corner lots of this calibre are increasingly uncommon—offering a rare chance to secure a footprint with genuine long-term upside. (id:26472)
RE/MAX Kelowna - Stone Sisters
9700 Santina Road Unit# 5
Lake Country, British Columbia
Bright and tastefully finished one level townhome on the ground floor with natural and valley views. Spacious design with large kitchen island, quartz counters, generous sized rooms, fireplace, private covered patio, sprinklered, with Navian Hot Water on demand, 5 appliances. Separate storage conveneienlyt located outside of suite, one bay in garage and second open parkiung stall. Vacant and move in ready. No GST. (id:26472)
Royal LePage Kelowna
168 Crescent Street
Castlegar, British Columbia
Charming 1.5 storey home with full basement and garage. This 3 bedroom, 2 bath home features a nicely updated kitchen, formal dining room, hardwood floors, 15x25 deck and much more. All conveniently located close to downtown shopping and amenities. (id:26472)
Coldwell Banker Executives Realty
3720 5th Avenue
Castlegar, British Columbia
3720 5th Avenue, Castlegar, BC – Twin Rivers Welcome to this stunning custom-built home in the desirable Twin Rivers neighborhood. Built in 2014, this 4–5 bedroom, 3 bathroom residence combines quality craftsmanship with modern comfort. The bright and spacious main level features an open-concept layout, a gourmet kitchen with granite countertops, stainless steel appliances, and a gas range—perfect for family living and entertaining. Enjoy two covered decks that extend your living space outdoors, ideal for year-round use. The home also offers a double garage, ample storage, and flexible space to suit your lifestyle. A bonus, it even has suite potential! With quick possession available, this move-in-ready property is an excellent opportunity in one of Castlegar’s most sought-after communities. (id:26472)
Coldwell Banker Executives Realty
6778 Tucelnuit Drive Unit# 39
Oliver, British Columbia
Discover the perfect blend of outdoor recreation and town convenience in this beautifully maintained mobile home. Located in a highly sought-after and well-managed park, this property offers an exceptional lifestyle right next to the local golf course and with exclusive lake access! Forget the car; the home is ideally situated just a short walking distance to all town amenities, including shops, dining, and services. Inside, you'll find a fantastic, move-in ready layout designed for effortless living, accompanied by an addition featuring a hobby room or double as a third bedroom or secondary living room. Adding value and utility is the additional dedicated workshop located at the back, perfect for storage, or a private workspace. With quick possession available, this desirable home is ready for you to enjoy the unparalleled combination of lakeside activity and unbeatable convenience immediately (id:26472)
Century 21 Amos Realty
1900 Hugh Allan Drive Unit# 2
Kamloops, British Columbia
Located in sought-after Pineview Valley, this updated 3-bedroom, 1.5-bathroom townhouse has one of the best locations in the complex and sits just steps from Pineview Valley Park, scenic hiking and biking trails, and everything this family-friendly neighbourhood has to offer. Here, access to nature isn’t an occasional treat - it’s part of your everyday routine. The main floor features an open-concept layout filled with natural light. The kitchen, dining room and living room overlook Pineview Valley Park, with sliding doors that lead to a private balcony with space to relax or barbecue. Downstairs, all three bedrooms have been updated with brand new laminate and fresh paint. The spacious primary bedroom includes direct access to a quiet, walkout patio - a perfect way to start your day or unwind outdoors. Other features include central air conditioning, built-in vacuum, a laundry room with stacked washer and dryer, under-stair storage, and two parking spots: one single-car garage and one assigned stall. The well-managed strata allows pets and rentals with low monthly fees. A brand-new elementary school is scheduled to open in Pineview in summer 2026, bringing even more value to this growing neighbourhood. With quick access to Costco, Aberdeen shopping and amenities, bus routes, and the highway, this home offers the ideal blend of everyday adventure and city convenience (id:26472)
Royal LePage Westwin Realty
6610 Goose Lake Road
Vernon, British Columbia
Build your dream home on this rare, spacious 0.45 Acre lot in the sought-after Bluejay Subdivision! Perfect for a grade-level entry home, this property offers plenty of space for RV parking. Enjoy the peaceful, countryside feel with surrounding agricultural land, yet be just 10 minutes from Vernon’s shops and amenities. All utilities are ready at the lot line power, high-speed internet, gas, water, and sewer making building simple and convenient. With no restrictive building schemes, you have complete freedom to design the home you want. MUS zoning provides a multitude of density options, don’t miss out opportunities like this don’t last long! Drive by today and see the potential for yourself! Ask your Realtor for a complete package on this parcel today! (id:26472)
Canada Flex Realty Group
1129 Antler Drive
Penticton, British Columbia
Welcome to 1129 Antler Drive – a prime corner lot in Penticton’s sought-after Ridge neighbourhood. Situated directly across from Ridge Park, this fully serviced lot is at the foundation stage with all permits approved and framing about to begin. Set in a peaceful, family-friendly area surrounded by natural beauty, trails, and green space, this property offers the perfect setting for a custom home with a walk-out basement. The Ridge is known for its upscale homes, scenic views, and easy access to parks and walking trails, all just minutes from downtown Penticton. A rare opportunity to build your dream home in one of the city’s most desirable communities (id:26472)
RE/MAX Penticton Realty
Century 21 Coastal Realty Ltd.


