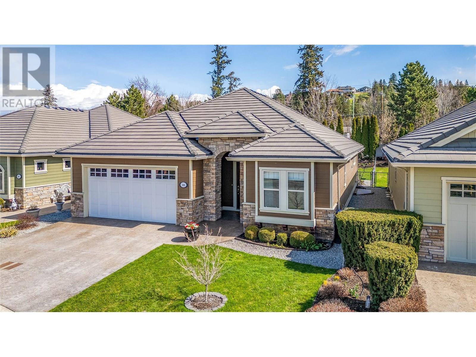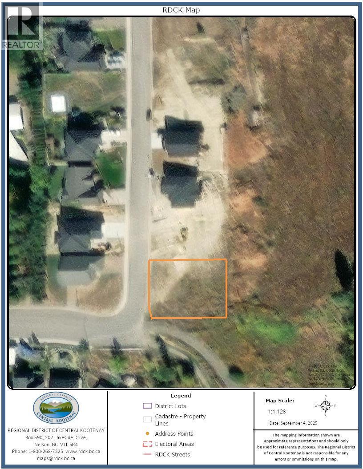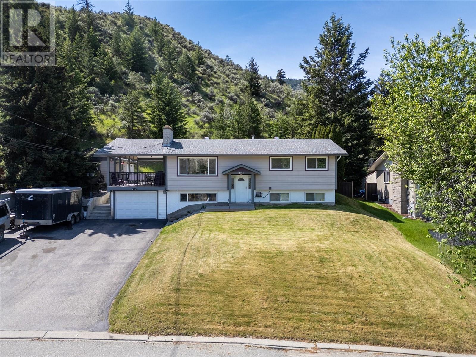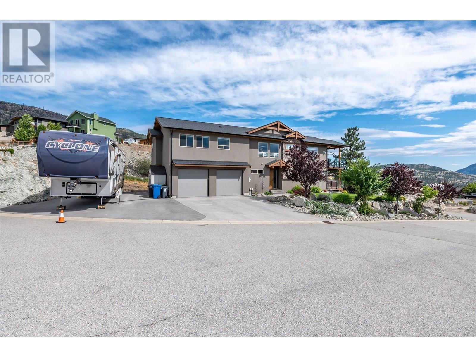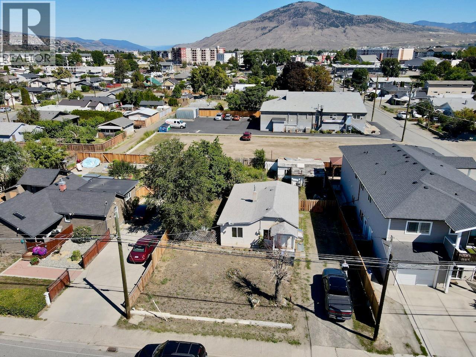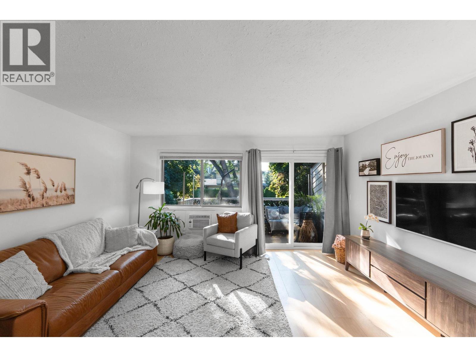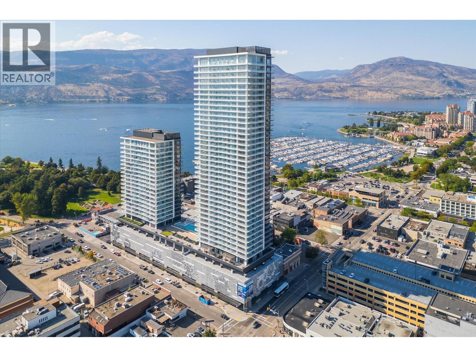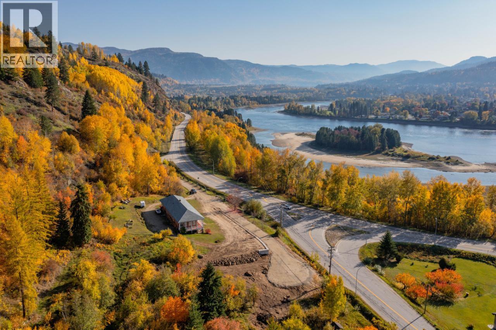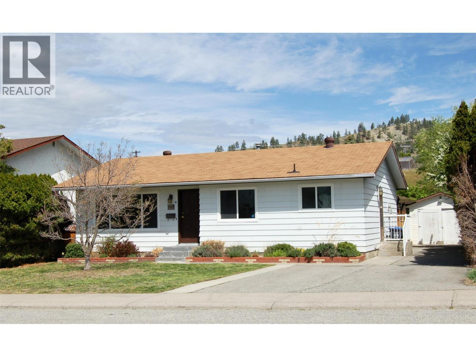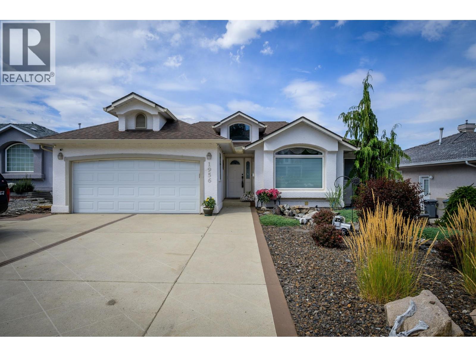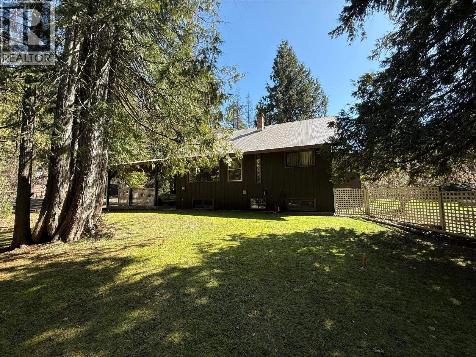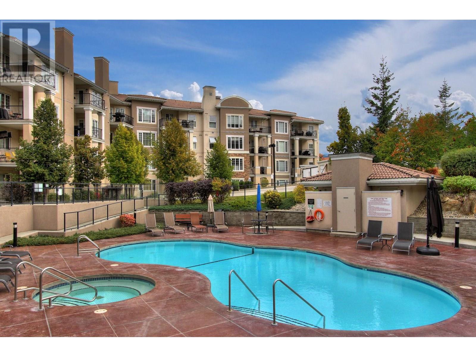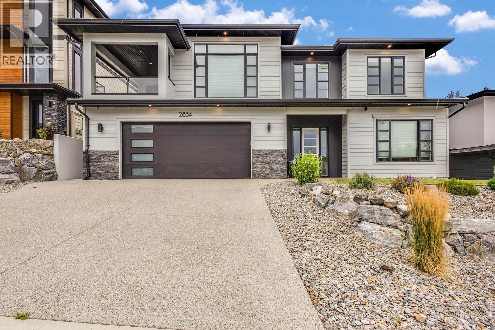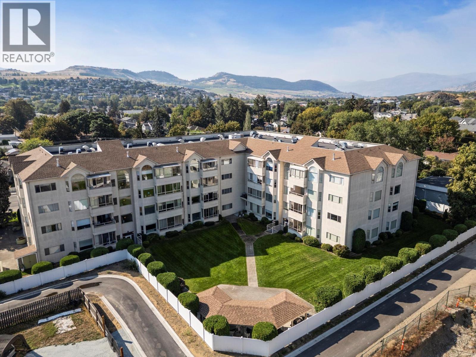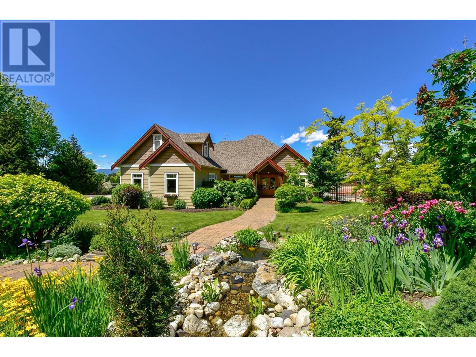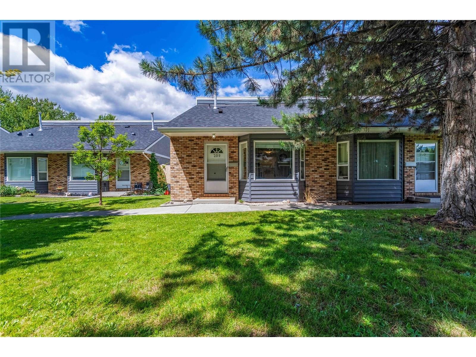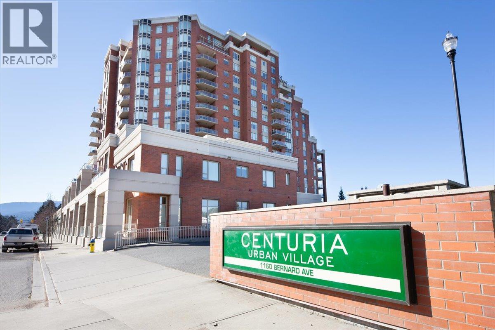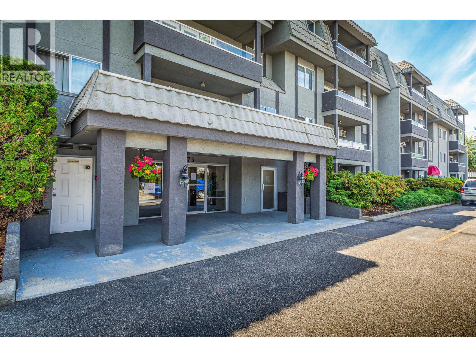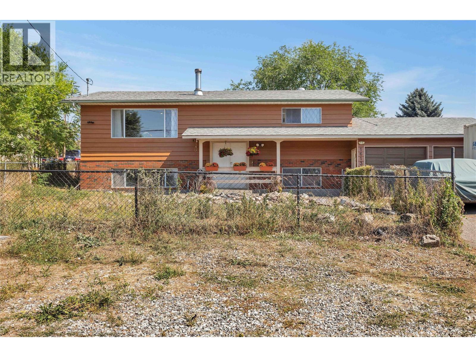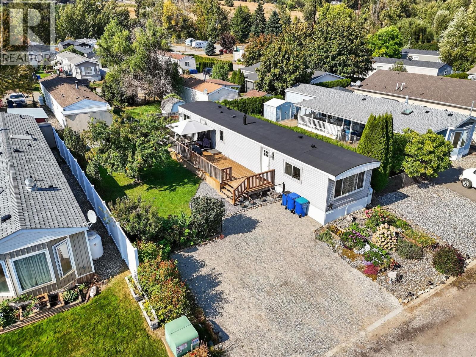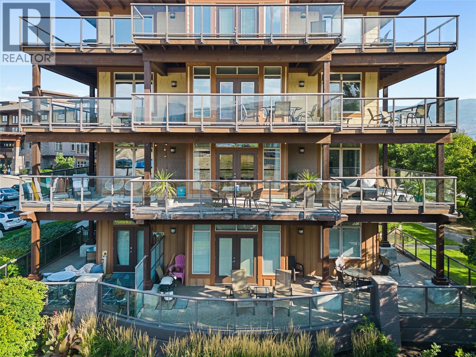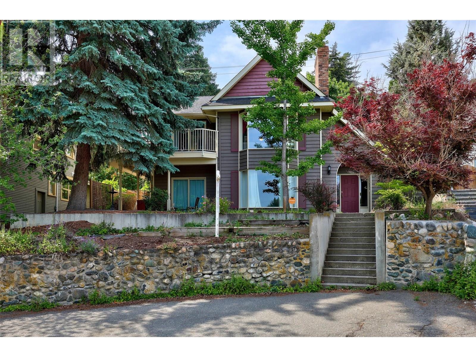Listings
4450 Gordon Drive Unit# 105
Kelowna, British Columbia
FABULOUSLY CONSTRUCTED AND MAINTAINED LOWER MISSION SINGLE FAMILY [Bare Land Strata] HOME IN TRAFALGAR SQAURE...LOCATION, LOCATION, LOCATION - Close to All Amenities, Schools [Elementary, Middle and High Schools] Close to Tons of Biking, Dog Parks, Hiking and Walking Trails. Minutes to H20 Fitness Centre, CNC Hockey Facility and all Kinds of Sports Fields. Tons of Shopping Also Surrounds You. FAMILY FRIENDLY, PETS ALLOWED AND NO AGE RESTRICTIONS The Home itself is just over 3100 sq. ft. of Amazing Living Space with 4 Bedrooms and 3 Bathrooms. Large and well Appointed Primary Bedroom with Full Ensuite on the Main Floor with a Large Walk - In Closet. Loaded with Recessed Lighting, Vaults, Full Granite Island Kitchen, Engineered Hardwood Flooring, Main Floor Gas FP in the Living Room + a Main Floor Sunroom. Granite Counter Tops throughout the Entire Home. All Appliances and Central Vac included. Large Fully Fenced backyard to Keep Fido IN or to keep the neighbors OUT!!! LOL [with an Ample Patio Area as well] & Fully Irrigated.] Bonus - A new Park Being Custom Built and Designed as Kid's Theme Park is just a short distance away and will be ready shortly on the corner of Gordon Drive and Dehart Road!! (id:26472)
Century 21 Assurance Realty Ltd
1102 12th Avenue
Creston, British Columbia
Build Your Dream Home in Desirable Devon Heights – 1102 12th Avenue North Situated in the sought-after Devon Heights neighbourhood, this over 9,000 sqf. lot offers a unique opportunity to build your home in one of Creston’s most scenic residential areas. Gently sloped, the land is ideal for a walk-out basement design, making the most of both the terrain and the stunning views over the Creston Valley. Set slightly above the surrounding area, the property offers panoramic views that can be enjoyed year-round—from quiet morning sunrises to peaceful evening sunsets. Nature lovers will appreciate the easy access to kilometres of trails in the nearby community forest, just a short walk from your doorstep. With all services available at the lot line, this property is fully serviced and ready to build. Don't miss your chance to create a home that truly takes advantage of this exceptional location. (id:26472)
Century 21 Assurance Realty
5121 Crawford Place
Kamloops, British Columbia
Welcome to 5121 Crawford Pl—a fantastic family home nestled in the heart of Dallas. Set on a quiet, established street, this property offers the best of both worlds: quick access to all the amenities this vibrant neighborhood has to offer, with complete peace and privacy out back. Surrounded by the beauty of the valley, this home captures both views of the rolling hills and the quiet serenity of a private backyard retreat. With nearly 2,200 sq. ft. of finished living space, this 4-bed, 3-bathroom home features a bright and open layout that connects the living room, dining area, and kitchen—ideal for family life and entertaining. Step outside to the oversized covered sun deck, perfect for year-round use and enjoying the fresh Okanagan air. Whether you’re hosting summer dinners or enjoying a quiet morning coffee, this space truly shines. The lower level boasts a cozy family room designed for games, movie nights, or simply relaxing together. It’s a warm, inviting space that easily adapts to your family’s needs. Ample parking, a single-car garage, and a fully finished detached shop (no vehicle access) in the backyard add even more flexibility for hobbies, storage, or home projects. This well-cared-for home checks all the boxes for growing families, hobbyists, or anyone seeking a move-in-ready property in one of Kamloops’ most desirable and convenient locations. 5121 Crawford Pl. is ready for its next chapter—call today to book your showing and see all that this home has to offer! (id:26472)
Royal LePage Westwin Realty
108 Chardonnay Court
Okanagan Falls, British Columbia
Beautiful family home in the prestigious Vintage Views! Just a 10 minute drive to Penticton. Here is your opportunity to own this 4 bedroom, 3 bath home with absolute stunning South and West facing views of Skaha lake, mountain and valley. This well appointed home features an open concept main floor with a large living room, kitchen with stainless appliances and a large island with granite counter that opens to the spacious dining area. The living room offers a gas fireplace, plenty of windows and a spacious South facing deck to take in the views, bedrooms, bathroom & a large master suite plus gorgeous engineered hardwood floors complete the upper main floor. Below you will find an inviting front foyer, a substantial media / family room with a south facing patio & hot tub, another good size bedroom, full bath, laundry room and access to the large double car garage. There is plenty of parking for your toys and RV. This home is located on a quiet cul de sac with plenty of space between you & your neighbors. (id:26472)
2 Percent Realty Interior Inc.
1750 Atkinson Street Unit# 403
Penticton, British Columbia
Welcome to this spacious 2 bedroom, 2 bathroom condo located in the heart of the city. With 1,167 square feet of comfortable living space, this top-floor unit offers both convenience and privacy in a well-maintained building. Enjoy cozy evenings by the gas fireplace, and soak in natural light year-round from the covered sunroom—the perfect bonus space for relaxing or entertaining. The layout is functional and inviting, with generous room sizes and an abundance of storage. Additional features include: Secure underground parking, Storage locker, No age restrictions, Pet friendly – 2 cats allowed, Located just steps from shopping, restaurants, and amenities, Close to the elevator for easy access. Benchmark Place offers a central lifestyle with everything you need right outside your door. Whether you’re downsizing, investing, or buying your first home—this one checks all the boxes. Don't miss out on this top-floor opportunity! (id:26472)
Royal LePage Locations West
632 Mackenzie Ave Avenue
Kamloops, British Columbia
Flat 60X120 lot on MacKenzie Ave perfect for your redevelopment ideas. This 1188sqft home with detached shop is being sold ""as is, where is"" and for far less than the BC Assessed value. The R2 zoning allows for small scale multi unit residential development. Up to 4 units. Check out the City of Kamloops OCP for more information on what they want to see for this area of Kamloops. Buyer to verify any information they deem important to redevelopment. (id:26472)
Royal LePage Westwin Realty
217 Franklyn Road Unit# 8
Kelowna, British Columbia
Why rent or buy a condo when you can have your own front door, fenced yard, and private outdoor space? This updated 2 bedroom, 1 bathroom townhouse offers comfortable living in a central yet quiet location. Inside, you’ll find new flooring, baseboards, a modern front door, patio door, dishwasher, sink, and faucet which were all updated this year. Comfort is taken care of with a new upstairs AC unit and smart heating thermostat, while outside features include a brand-new shed and private fenced yard. Parking is a breeze with a designated stall (and option for a second if available), plus ample extra parking on the street. Step outside and enjoy being just a short walk to Ben Lee Park, IGA, McDonald’s, Tim Hortons, and Wings, with downtown only a 10-minute drive away. Quietly tucked just off Hwy 33, this home strikes the perfect balance between convenience and privacy. (id:26472)
Stonehaus Realty (Kelowna)
1626 Water Street Unit# 1109
Kelowna, British Columbia
Perched above Okanagan Lake in the heart of downtown Kelowna, this stunning 2-bedroom, 2 bathroom residence at Water Street by the Park offers front-row access to the best of the Okanagan lifestyle. The open-concept layout is designed for comfort and style, with floor-to-ceiling windows framing breathtaking views of the lake, city, and surrounding hills. A chef-inspired kitchen features quartz countertops, full size stainless appliances, soft-close cabinetry, and a spacious island, ideal for entertaining or relaxed evenings at home. Step out onto your private wraparound terrace, a perfect spot for morning coffee or sunset cocktails while soaking in the sights and sounds of vibrant downtown Kelowna. Throughout the home, thoughtful design details include wide-plank luxury flooring, energy-efficient climate control, and in-suite laundry. As part of the Water Street by the Park community, enjoy access to resort-style amenities, including: • Year-round heated pool, hot tubs, sauna & steam rooms • Private fitness club with spin & yoga studios • Co-working lounges, a private theatre & art studios • Fire pits, BBQ terraces, dog run & pet spa Just steps from your door, explore Kelowna City Park, the waterfront promenade, the marina, and some of BC’s top dining, cafés, and boutique shopping. Perfect investment lifestyle property. Whether you’re paddle boarding at sunrise or enjoying wine at sunset, experience elevated Okanagan living every day. (id:26472)
Angell Hasman & Assoc Realty Ltd.
Lot B Robson Access Road
Castlegar, British Columbia
?They say the best things in life are rare, and a 2.5-acre lot this close to downtown Castlegar is exactly that. Sitting just two minutes from town, Lot B on Robson Access Road offers the perfect mix of convenience and breathing room. With a drilled well, septic PERC test approval, and easy access, you’re already ahead of the game—just bring your dream home plans. Oh, and did we mention it’s assessed at $243,000, but listed at just $189,000? That’s what we call a deal! (id:26472)
Coldwell Banker Executives Realty
103 Cleland Drive
Penticton, British Columbia
PRIME LOCATION in the popular neighbourhood of Columbia/Duncan, just steps away from Columbia Elementary School on a quiet residential street where pride of ownership is evident. This cozy bungalow features an open floor plan with a built-in banquette, small island, concrete countertops and farmhouse sink in the kitchen, large windows for plenty of natural light, two bedrooms, a den, and a 4pc bathroom. It has been freshly painted throughout, with updated laminate flooring, and a feature wall in the living room. The backyard is a good size with a stamped concrete patio and a pergola over the large outdoor kitchen area - perfect for entertaining family and friends, a grassy area for playtime, and a small enclosed vegetable garden. The driveway extends along the east side of the house to the 22' x 12' wired workshop at back - originally a small garage. This home would be perfect for a couple of any age looking for one-level living, or a small family, and it is move-in ready, with quick possession possible. Enjoy summer in Penticton this year! All measurements are approximate. Contact your favourite Realtor to view! (id:26472)
Royal LePage Parkside Rlty Sml
1956 Gloaming Drive
Kamloops, British Columbia
Welcome to 1956 Gloaming Drive, nestled in a quiet and desirable neighbourhood. This beautifully maintained home features 5 bedrooms and 3 bathrooms, including a full-piece ensuite. At the heart of the home is a custom kitchen with solid-surface countertops, where you can enjoy stunning views from both the kitchen and the adjoining deck. Everything you need is conveniently located on the main floor, including laundry. The meticulously landscaped yard offers year-round beauty and curb appeal, while the spacious walkout basement provides excellent suite potential or additional living space. With a flat driveway and ample parking, this property is ideal for families or anyone seeking flexible living in a peaceful setting. (id:26472)
Royal LePage Westwin Realty
5640 Rays Road
Winlaw, British Columbia
SItuated amongst the majestic cedar trees of WInlaw is a beautiful two storey home on a gorgeous .99 acre lot. You will be amazed by the seculsion of the property and the feeling of privacy while being only a short walk to the school and amenities. This two storey home has a great floor plan with 3 bedrooms and 1.5 baths on the main fland second levels. There is a full basement with another bedroom, rec room, storage and cold room and separate entrance to the carport. The carport is wide enough for three vehicles and has 10 foot ceilings. It would easy to enclose as well. Also on site is a detached 24.x32 shop with a workshop and mezzanine storage. But the real attraction is the property which is at the end of a cul-de-sac on a very private road. Shaped like a trapezoid, the house is ideally placed for supreme private. Plenty of grass, fruit trees, inground irrigation and garden area. Call your Realtor for your own private appointment to view this wonderful property. (id:26472)
Coldwell Banker Executives Realty
3178 Via Centrale Drive Unit# 2211
Kelowna, British Columbia
Overlooking the Quail Golf Course this beautifully appointed corner unit condo awaits its new owner. 8 large windows,exquisite tile and hardwood flooring throughout the unit, with coffered ceilings trimmed with double crown moldings and a floor to ceiling custom fireplace. The large bright open floor plan is well laid out and the kitchen a gourmet's delight with granite counters, upgraded stainless appliances and back lit cabinetry. Private/ den office well situated. out of the This is the ultimate getaway for the busy executive or UBCO professor.Just 2 minutes from the airport and a 5 minute walk to the university. This luxury condo was purchased by the past 1st owner as a shell so that he could do a 100% custom build starting from drywall out. The results are a high-end living space where classic quality meets contemporary design. This is a condo like no other in the area. The finish inside is matched by the view outside. This stunning home overlooks the 18th green and waterscape pond. There is a pool with hot tub, wineries close by >Sit on your balcony and look out over the golf course while enjoying your morning coffee or relaxing at the end of the day with a glass of wine. Strata fee include heat,gas, water and hot water. Immediate possesion possible. (id:26472)
Coldwell Banker Horizon Realty
2834 Canyon Crest Drive
West Kelowna, British Columbia
Why wait to build when you can move right in? Welcome to a perfect family home with 1 bedroom LEGAL SUITE, in a highly sought after neighbourhood in Shannon Lake. As soon as you enter this home you will be captivated by the incredible attention to detail that is so evident throughout. The sprawling main floor has an immediate “WOW” factor! Featuring a gourmet kitchen boasting high-end countertops, stainless steel appliances that includes a gas stove, kitchen island and walk-in butlers pantry! With its open-concept design & floor to ceiling windows, this space is perfectly crafted for entertaining while enjoying outdoor views. Walk out to a covered patio out-front or to the massive backyard patio with plenty of green space for kids and pets. Retreat to the main floor primary bedroom which features a lovely 5-piece ensuite & walk in closet. Two additional bedrooms and a full bathroom complete the main floor. The lower level offers an additional bedroom (perfect as an office or guest room), bathroom, laundry room and front entrance. There is also a separate, VACANT, 1 bedroom legal suite for multi-generational living or rental income! Extra large Dbl garage and parking for 3 cars on the driveway. This home is moments away from schools, amenities, golf course & Shannon Lake. This prime location is a 5 min drive to Westbank Centre or 12 mins to Kelowna. See it today! (id:26472)
Vantage West Realty Inc.
3805 30 Avenue Unit# 205
Vernon, British Columbia
Welcome to Avenue West – where comfort, community, and convenience come together in one of Vernon’s most desirable 55+ buildings. This beautifully updated 2-bedroom, 2-bath home offers peaceful living in the heart of downtown. The bright, enclosed sunroom is perfect for morning coffee or quiet evenings, overlooking the serene courtyard with gazebo and BBQ area. Inside, enjoy newer appliances, a renovated ensuite with a walk-in shower, and a private furnace with A/C (2019) for year-round comfort. Additional highlights include in-suite laundry, laminate flooring, secure underground parking, and a separate storage room. Step outside and you're just minutes from dining, shopping, and the Schubert Centre. This well-maintained, pet-free community offers low-maintenance living in an ideal location. Come see why so many love to call Avenue West home – schedule your showing today! (id:26472)
RE/MAX Vernon Salt Fowler
3672 Luxmoore Road
Kelowna, British Columbia
Gated home in a private setting, resting on 2+ acres completely landscaped with mature trees, fenced and cross-fenced for horses, and much more! Multiple outbuildings include a horse stable with a workshop and a state-of-the-art steel-constructed 3900+ sq. ft. detached shop with bay doors, heating, car hoist, loft, built-in workbench, and concrete flooring. Over 4600 sq. ft. of quality living space offers a total of 5 bedrooms and 4 bathrooms, including a self-contained 1 bedroom-1 bathroom suite. The updated main floor kitchen boasts remarkable attention to detail: a full luxury appliance package, solid hardwood flooring, quartz countertops, vaulted ceilings with exposed beams, and designer cabinets. Seamless transition from the main living area to the poolside offers a perfect blend of indoor-outdoor living. On the other wing of the home is a primary bedroom that offers easy walk-out access to the pool with a full ensuite and walk-in closet. The main level also includes a secondary primary bedroom and 2 additional offices, with one possibly being a 5th bedroom. This home has an abundant amount of storage on the lower level with built-in shelving units. Located near all levels of trail networks, this home has plenty of room for all family members! Don't miss out on this amazing opportunity! (id:26472)
Unison Jane Hoffman Realty
4017 Sunstone Street
West Kelowna, British Columbia
Step inside this Everton Ridge Built Okanagan Contemporary show home in Shorerise, West Kelowna – where elevated design meets everyday functionality. This stunning residence features dramatic vaulted ceilings throughout the Great Room, Dining Room, Entry, and Ensuite, adding architectural impact and an airy, expansive feel. A sleek linear fireplace anchors the Great Room, while the oversized covered deck – with its fully equipped outdoor kitchen – offers the perfect space for year-round entertaining. With 3 bedrooms, 3.5 bathrooms, and a spacious double-car garage, there’s room for the whole family to live and grow. The heart of the home is the dream kitchen, complete with a 10-foot island, a large butler’s pantry, and a built-in coffee bar – ideal for both busy mornings and relaxed weekends. Every detail has been thoughtfully designed to reflect timeless style and effortless livability. (id:26472)
Summerland Realty Ltd.
3155 Gordon Drive Unit# 209
Kelowna, British Columbia
Welcome to this beautifully updated 846 sq. ft. loft-style townhome, nestled at the quiet back of a well-maintained complex surrounded by mature trees that provide both privacy and a warm, inviting atmosphere. Step inside to discover a bright and airy open-concept layout with soaring ceilings, abundant natural light, and a thoughtfully organized floor plan that maximizes space and flow. The Main Floor has One Bedroom and Full Bathroom. Second Floor has Spacious Loft Style Bedroom, Full Bathroom and Laundry Room. This clean, modern unit features tasteful updates throughout, offering a stylish and comfortable place to call home. Whether you're relaxing in your spacious loft bedroom or enjoying a coffee just outside in the Shady Courtyard , you'll love the sense of tranquility and charm this home provides. Located in a friendly, community-oriented complex, you're just steps away from everything you need—restaurants, shops, bike lanes, and transit—with a high walk score that makes daily life incredibly convenient. Don’t miss this rare opportunity to own a serene, light-filled townhome in one of the city's most sought-after walkable neighborhoods. Pet Friendly. Measurements are Approximate. (id:26472)
Century 21 Assurance Realty Ltd
1160 Bernard Avenue Unit# 1209
Kelowna, British Columbia
Panoramic, unobstructed lakeview. Every single room has an extensive view including the double-door primary bedroom retreat with a walk in plus a secondary closet & custom fireplace. Over 2000+ sqft suite with incredibly low strata fees, this is one of the very few units in Kelowna with full windows & no neighbors on 3 sides! Downtown Access, Resort like amenities including POOL, HOT TUB, SAUNA, STEAM ROOM & FULLY EQUIPED FINTESS FACILITY. 2 Parking stalls and storage locker. Very spacious bright oversized floor plan including 3 large beds, 3 baths, & a glass-walled den. Freshly renovated top to bottom including new kitchen w/ new 48-inch professional grade high-end appliances, new baths, new flooring, dedicated bar area w/ wine fridge, POWER blinds for every window controlled on your phone or by remote, quartz counters & back-splashes throughout, extensive custom tile work & newer heat pumps (2019). Nice size balcony w/ pergola & gas bbq hookup facing downtown & the lake to enjoy the most amazing sunsets. Leave your vehicles in the 2 included secured spots & walk to anything you need from coffee to groceries to entertainment, downtown, & the beach. Large storage locker, 3 elevators, great occupants in this quiet steel & concrete building w/ exceptional soundproofing, rarely hearing anybody outside your unit. Enjoy living in likely the best run building in Kelowna w/ a very good strata & the lowest strata fees you will find in the city. Located in the heart of bus routes. (id:26472)
RE/MAX Kelowna
3175 De Montreuil Court Unit# 412
Kelowna, British Columbia
Great value in this renovated, TOP FLOOR unit on the quiet side of the building overlooking mountains, trees and a creek! Willowbrook Gardens is a well-run strata with great amenities including an outdoor pool, sauna, gym & hot tub. Centrally located, this 2 bedroom / 1 bathroom condo has plenty of upgrades including laminate flooring, lighting, skylights, baseboards/doors, paint, blinds, handles, washer & dryer (2021), fridge (2021) and more! This unit features a large pantry for extra storage, a cozy gas fireplace and a generous sized primary bedroom with walk through closet into the bathroom. The exterior space is completely private with patio doors leading out to a scenic deck with a mountain view! One covered parking space and a large storage locker finish off the space! Walking distance to several restaurants, shops, schools, transit & beaches. Come have a look and start living the Okanagan lifestyle today!! (id:26472)
Century 21 Assurance Realty Ltd
1613 Traut Road
Kelowna, British Columbia
Fantastic opportunity to get into the market with this home and SUITE! This 4 bed 2 bath home with a 1 or 2 bed suite, offers great potential. Situated on a 0.29 acres lot in Black Mountain, the location is fantastic. 15 minutes to down town or 40 minutes to Big White Resort. The kitchen has been recently renovated, stainless steal appliances with a glass door to the extra large deck space. New flooring on stairs in entranceway. Central Vac. The Seller has further renovation materials that will be left, including a new bath tub and toilet ready for the upstairs bathroom renovation. The configuration of the basement leaves it to you if you would like a 1 or 2 bedroom suite. There is a space in the large laundry room to knock through into the garage for another entrance. The home itself is solid and well built. This home offers plenty of potential with a suite, updated kitchen, and one renovated bathroom. A great opportunity for buyers to bring their ideas and make it their own! Seller has completed the Property Disclosure Statement for full transparency. Buyers are encouraged to do their own inspections and due diligence. Call your Realtor today for your private showing (id:26472)
Century 21 Assurance Realty Ltd
8945 Hwy 97n Unit# 34
Kelowna, British Columbia
Welcome to your move-in ready home at Duck Lake Estates! Don’t want to worry about renovations? You’ve found the perfect place. This home has been beautifully updated from top to bottom, allowing you to simply move in and enjoy. With 2 bedrooms and 1 bathroom, it offers a comfortable living space and a thoughtful layout that suits a variety of lifestyles. Every detail has been refreshed with care, including new flooring, modern cabinets, updated countertops, and stylish finishes throughout. The windows and doors have been replaced to improve efficiency, while the electrical system has been upgraded for peace of mind. The kitchen features new appliances, and even the roof has been re-coated and sealed, giving you years of worry-free living. Outside, you’ll love the large fully fenced yard, perfect for pets, children, or simply enjoying the outdoors. The expansive deck is an ideal spot for morning coffee, summer barbecues, or taking in beautiful sunsets. For those who enjoy gardening, the property already includes numerous raised garden boxes and perennial berries, so you can start harvesting right away. Duck Lake Estates is known for its friendly atmosphere while still offering incredible convenience. You’re only minutes from shopping, grocery stores, professional offices, and amenities, with UBCO just a short drive away. Living here means you can enjoy the best of both worlds, a quiet community setting with quick access to everything Kelowna and Lake Country have to offer. (id:26472)
Royal LePage Kelowna
4205 Gellatly Road Unit# 238
West Kelowna, British Columbia
Lakeside Luxury at The Cove – Massive Wraparound Balcony! This rare corner/end suite at The Cove Lakeside Resort offers the perfect blend of comfort and lifestyle with a massive 730 sq ft wraparound covered balcony—one of the largest at the resort! Enjoy peek-a-boo lake views, serene park-side tranquility, and exposures in all directions (E/N/S/W), making this a truly special space to relax and entertain. The intelligently designed floor plan features 3 bedrooms and 3 full bathrooms, including two primary suites with ensuites, plus a guest bedroom and full bath. The “U”-shaped kitchen with bar seating flows into the dining, family, and living areas, flooded with natural light from expansive windows. The living room boasts a stylish “Don Quixote” feature wall, while the cozy family room offers peaceful park views. Extras include an independent laundry/storage room, three lock-off closets, and 3 balcony access points. Whether you're looking for a full-time residence, vacation home, or a profitable rental, this suite offers it all. Enjoy resort-style amenities: outdoor pool, 2 hot tubs, putting green, tennis court, gym, theatre, restaurant/bar, marina, and 600' of Okanagan Lake waterfront on 6.5 acres. Don't miss this opportunity to own one of The Cove's finest suites! (id:26472)
RE/MAX Kelowna
155 Connaught Road
Kamloops, British Columbia
Located on a quiet West End Cul de Sac and also offering rear lane access to your detached 24' x 24' Garage and RV parking, this unique home will appeal to a person(s) looking for a spa like master bedroom, ensuite and a private west end location. The home design offers bright lower living areas for older children or a suite/BNB set up. Please see the walk thru tour to appreciate the layout of the home. The home is vacant and is undergoing some renovations. The home has 125 amp electrical service, 2 hot water tanks, high effeciency furnace with A/C. The master bedroom ensuite offers a larger walk in tiled shower, a separate show piece jetted soaker tub, and a another make/up, double vanity, and lavatory area room. (id:26472)
Riley & Associates Realty Ltd.


