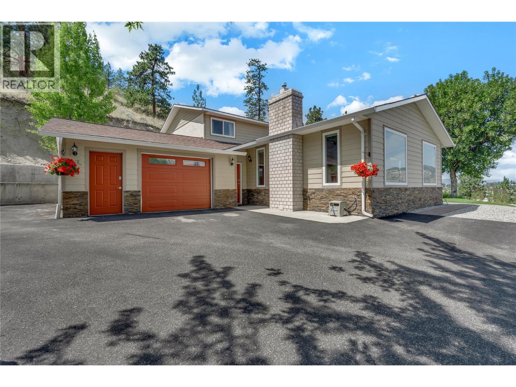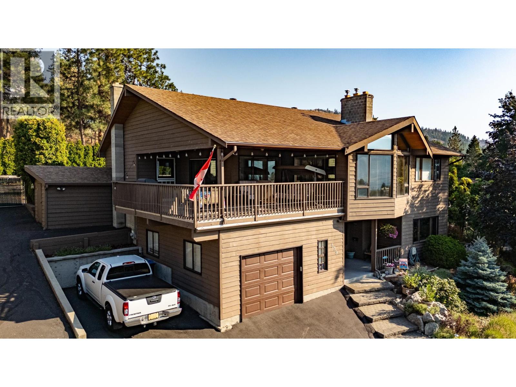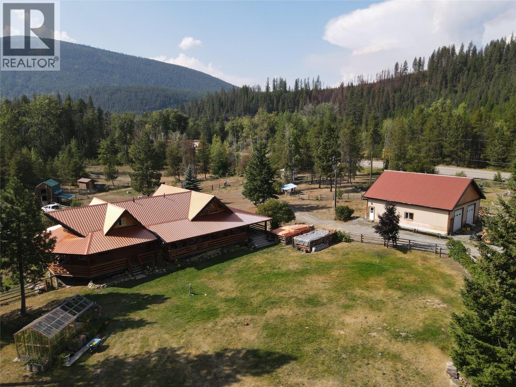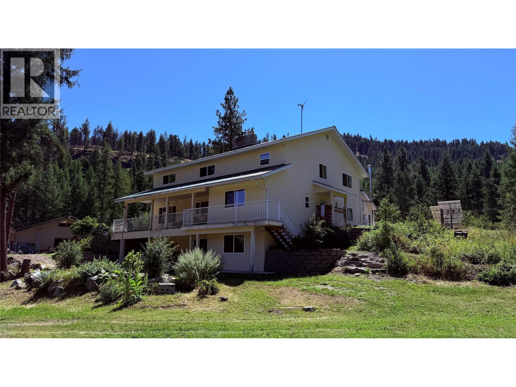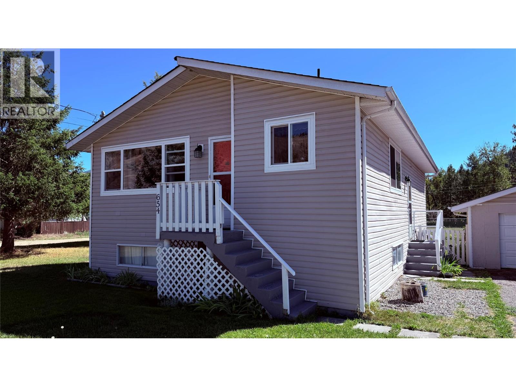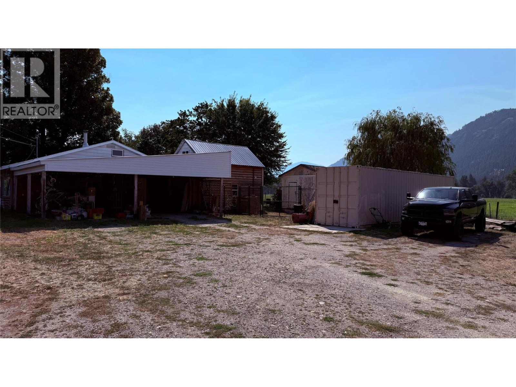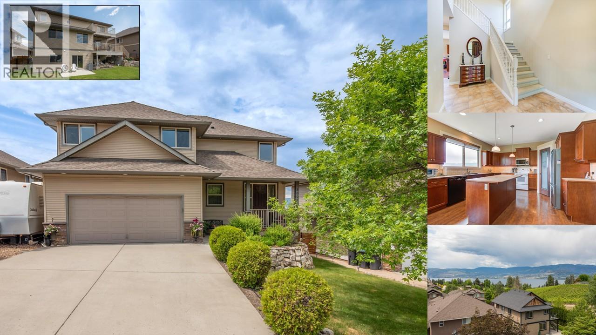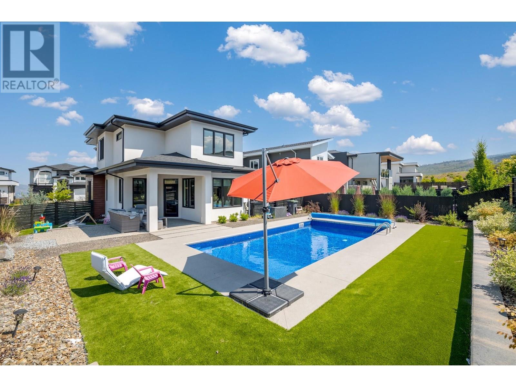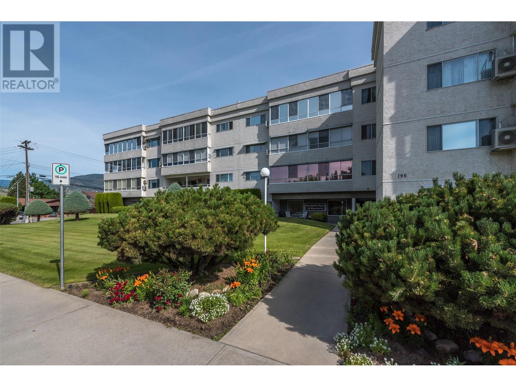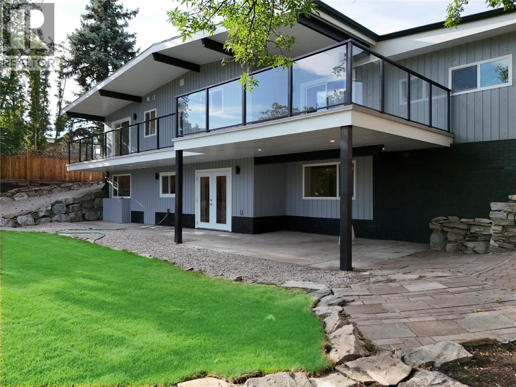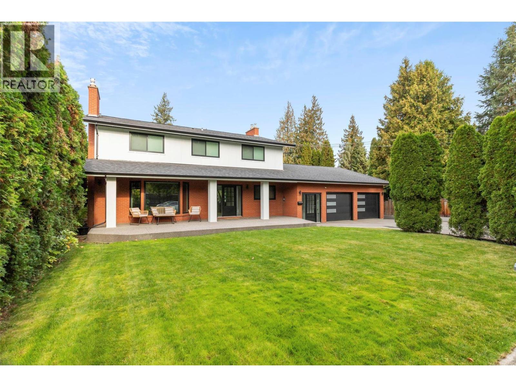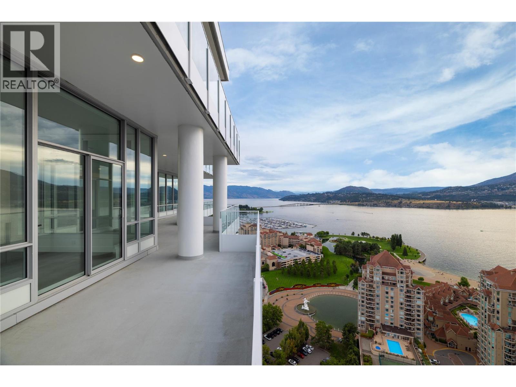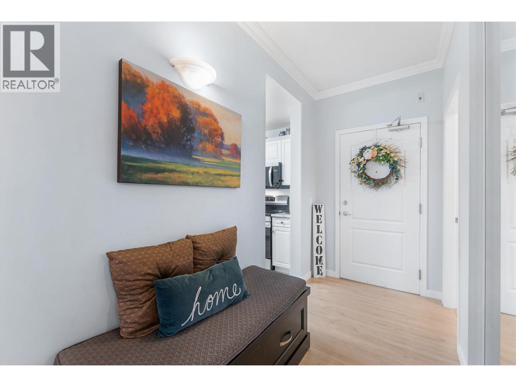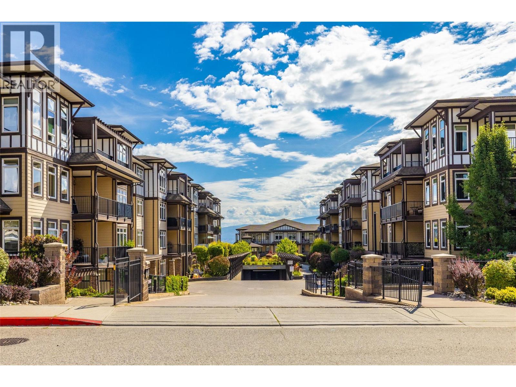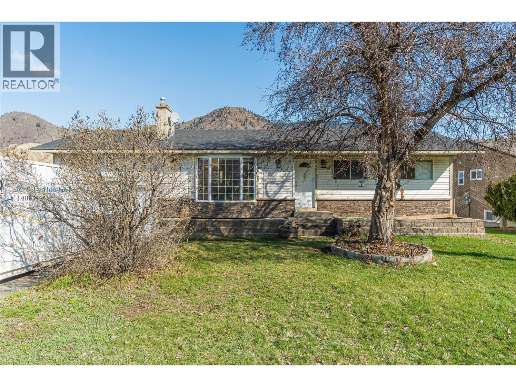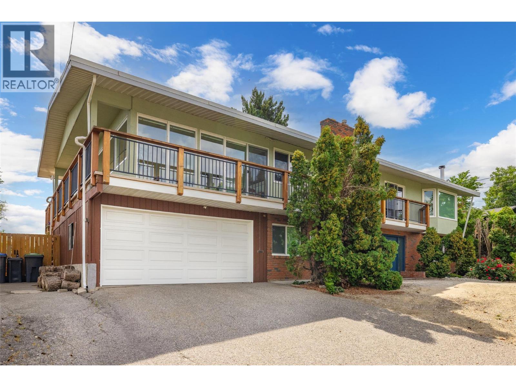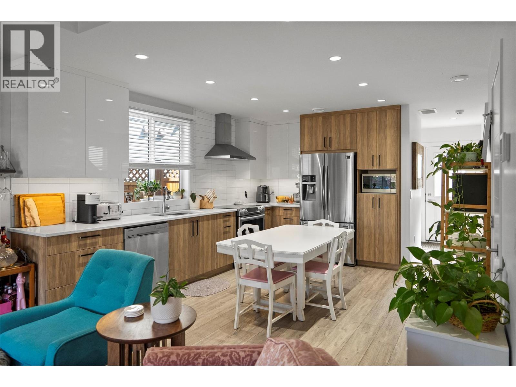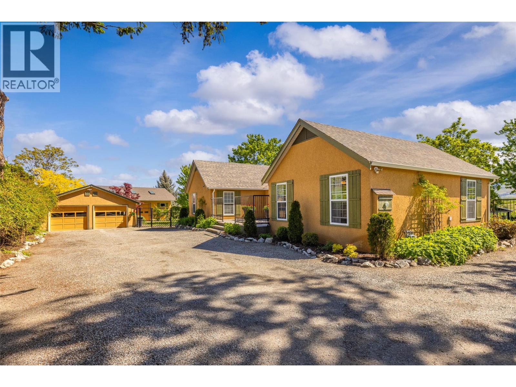Listings
8704 Kuroda Place
Summerland, British Columbia
Welcome to 8704 Kuroda Place — Your Private Oasis with Stunning Lake Views Experience peace and tranquility at the end of a quiet cul-de-sac in this move-in-ready home, perfectly positioned to capture unobstructed views of Okanagan Lake. Perched above the neighboring homes, this property offers year-round enjoyment of its breathtaking surroundings. The low-maintenance, fully irrigated yard includes a covered patio equipped with a gas BBQ hookup and a relaxing hot tub — ideal for soaking in the panoramic lake views. Designed for both entertaining and everyday living, this spacious home accommodates families of all sizes with a versatile layout. The upper level features two bedrooms and a full bathroom, plus a primary bedroom complete with a private 3-piece ensuite. On the main level, enjoy lake views from the formal dining room, living room, and kitchen, which seamlessly connect to a cozy sunken TV room that leads to the covered patio. You'll also find a fourth bedroom, powder room, and laundry area with convenient access to the backyard. The garage offers ample storage, while a powered flex space in the backyard adds even more functionality — perfect for a workshop, studio, or hobby room. Car enthusiasts will appreciate the abundant parking and workspace options. If you're seeking a quiet and peaceful retreat with stunning lake views, versatile living spaces, and room to grow, 8704 Kuroda Place is calling you home. (id:26472)
RE/MAX Orchard Country
179 Dewdney Crescent
Penticton, British Columbia
Discover this spacious 4-bedroom, 4-bathroom family home offering over 2,610 sq ft of comfortable living space on a quiet, desirable street in Penticton. Perfectly situated on a generously sized lot, this home provides room for everyone, inside and out. The main level boasts a bright, functional layout with a large living room, dining area, and kitchen designed for entertaining. Multiple bedrooms, including a generous primary suite with ensuite, provide flexibility for family, guests, or home office use. Downstairs, you’ll find additional living space that could suit extended family needs, hobbies, or recreation. With its versatile floorplan and ample storage, this home adapts easily to a variety of lifestyles. Enjoy summer evenings on your private deck or in the backyard, which offers plenty of space for kids, pets, or gardening. A double garage and driveway provide convenient parking for vehicles, RV, or toys. Located in a quiet neighborhood close to schools, parks, and all Penticton amenities, 179 Dewdney Crescent is the ideal home for growing families or anyone seeking more space in a central location. (id:26472)
Parker Real Estate
8495 3 Highway
Yahk, British Columbia
Spectacular riverfront property on the Moyie River in Yahk, BC, offering over 2,700 ft of private frontage with exceptional fishing holes, swimming, rafting, and tubing. This unique income-generating property features a finely crafted log home with more than 2900 sq.ft of living space plus a semi-finished 1185 sq.ft. basement. An approximate 2270 sq.ft wraparound deck, mostly covered, surrounds the home., perfect for entertaining or relaxing with panoramic views. The land is set up for horses with cross fencing, corrals, and apple trees that provide natural snacks for the animals. Enjoy the many outbuildings this property has to offer. A 40 ft x36 ft garage with two 10 ft doors offers excellent storage. With no zoning, the opportunities are endless. The property currently producing income from eight highway signs, each generating $1,000/year, with room to add many more. In addition, there are 24 -12 ft x 25 ft dry storage units creating further potential for revenue growth. This is a rare chance to own a versatile riverfront property with unmatched potential. (id:26472)
Century 21 Purcell Realty Ltd
3300 Myers Creek Road
Midway, British Columbia
Peaceful, picturesque, off grid house and acreage in Midway, BC. Wonderful property for an eco minded, self sustaining lifestyle. Built with ICF blocks. Large, over 5000 Sq Ft, 6 bedroom, 3 full bathroom home, with 2 kitchens! Each bedroom is large enough for a king size bed! Multiple wood heat sources, and large solar system. House has 48 volt, wind and solar power generation, with an automatic diesel backup generator. Main source of heat is a wood/ propane boiler system. This 14 acre parcel has plenty of trees, and an additional 11 acre, easement for grazing for your animals. Cedro Creek runs right through the property! 2 large paddocks, 2 pasture areas for your horses, livestock to graze, with easy access to the creek. Outdoor riding arena with wood fence. Several frost free standpipes conveniently located close to paddock and chicken coop. Large 60X60 barn with loft, and areas for workshop and pens. 2 large solariums off main floor for starting your plants, and growing your herbs year round. Massive deer fenced garden, with irrigation pipes for your self sustaining needs. Well has a generator, as well as a hand pump backup for the large cistern. Property backs onto crown land, allowing you to ride out of your back yard, for endless hiking, biking, cross country skiing or horseback riding. Several ski hills close by as well as a golf course! Midway is only a short drive away. All conveniences of a traditional home are provided without power bills. Call your Realtor today! (id:26472)
Century 21 Premier Properties Ltd.
654 Sixth Avenue
Midway, British Columbia
Very nice family home in Midway, BC. Great location in a quiet neighbourhood. Enjoy the fantastic views from the front room or towards the river in the backyard from your 20X12' deck. This 4 bedroom, 1 bathroom home can easily made into a 5 bedroom home. This corner lot house has a newer roof, new hot water tank, new flooring, new windows, a detached garage and a wood burning fireplace in the front room to keep you warm and cozy in the winter. Private corner lot, fully fenced back yard with plenty of sunshine to keep your beautiful garden full. A must see home. Close to all amenities. Call your REALTOR today! Click on multimedia for a virtual tour. Click on additional photos for a video tour. (id:26472)
Century 21 Premier Properties Ltd.
300 Lyall Street
Midway, British Columbia
Location, location, location! Hidden Midway gem. Almost a half acre, with your own private oasis overlooking a large farm field. Just on the outskirts of town, yet walking distance to all amenities. This 4 bedroom, 2 full bathroom home can be yours to relax in, basking in the beautiful weather Midway is known for, and to cultivate a wonderful garden in the back yard. Magnificent views! If you are looking for a spacious floor plan, where one can live on one floor, this is it. Large kitchen, massive living room, and a spacious master bedroom await. 2 mini splits located in the living room and master bedroom for comfort. Covered patio area in the back yard for enjoying the weather. Large double carport for keeping your vehicles out of the elements. 40' sea can, is partially insulated and wired for your workshop needs. Fully fenced back yard, creating a private oasis! Close to the US border crossing. This home is a great investment property, for a small family or would make a wonderful retirement home. Call your Realtor today! Click on multimedia for a virtual tour. Click on additional photos for a video tour! (id:26472)
Century 21 Premier Properties Ltd.
38 Rue Cheval Noir Unit# Sl16
Kamloops, British Columbia
Discover the ultimate in luxury and lifestyle with this ready-to-build lot in Latitude at Tobiano—a prestigious new lakeside community perched above the shores of Kamloops Lake. This lot can perfectly accommodate a rancher style home with a walkout daylight basement and features one of the most premium lake & golf course views in the entire development. Set within the renowned Tobiano development, this lot is fully serviced and zoned for a secondary suite, offering the opportunity for multi-generational living or additional rental income. With breathtaking views of Kamloops lake, this traffic calmed community combines modern design with the natural beauty of the Thompson-Nicola region. Residents enjoy access to the award-winning Tobiano Golf Course, a full-service marina, and endless outdoor adventure—from hiking, biking, and horseback riding to boating and fishing just minutes from your door. With easy access to Kamloops and a thriving community already taking shape, Latitude is the perfect blend of tranquil retreat and connected living. Start designing your dream home today—this is a rare opportunity to be part of one of British Columbia’s most dynamic lifestyle communities. Inquire for more info today! (Note this is homesite 19 and strata lot 16 - see map) (id:26472)
Exp Realty (Kamloops)
38 Rue Cheval Noir Unit# Sl74
Kamloops, British Columbia
Discover the ultimate in luxury and lifestyle with this ready-to-build lot in Latitude at Tobiano—a prestigious new lakeside community perched above the shores of Kamloops Lake. This lot can perfectly accommodate a walk up or a basement entry style home and can feature lake views. Set within the renowned Tobiano development, this lot is fully serviced and zoned for a secondary suite, offering the opportunity for multi-generational living or additional rental income. With breathtaking views of Kamloops lake, this traffic calmed community combines modern design with the natural beauty of the Thompson-Nicola region. Residents enjoy access to the award-winning Tobiano Golf Course, a full-service marina, and endless outdoor adventure—from hiking, biking, and horseback riding to boating and fishing just minutes from your door. With easy access to Kamloops and a thriving community already taking shape, Latitude is the perfect blend of tranquil retreat and connected living. Start designing your dream home today—this is a rare opportunity to be part of one of British Columbia’s most dynamic lifestyle communities. Inquire for more info today! (Note this is homesite 77 and strata lot 74 - see map) (id:26472)
Exp Realty (Kamloops)
38 Rue Cheval Noir Unit# Sl24
Kamloops, British Columbia
Discover the ultimate in luxury and lifestyle with this ready-to-build lot in Latitude at Tobiano—a prestigious new lakeside community perched above the shores of Kamloops Lake. This lot can perfectly accommodate a rancher style home and features lake and golf course views. Set within the renowned Tobiano development, this lot is fully serviced and zoned for a secondary suite, offering the opportunity for multi-generational living or additional rental income. With breathtaking views of Kamloops lake, this traffic calmed community combines modern design with the natural beauty of the Thompson-Nicola region. Residents enjoy access to the award-winning Tobiano Golf Course, a full-service marina, and endless outdoor adventure—from hiking, biking, and horseback riding to boating and fishing just minutes from your door. With easy access to Kamloops and a thriving community already taking shape, Latitude is the perfect blend of tranquil retreat and connected living. Start designing your dream home today—this is a rare opportunity to be part of one of British Columbia’s most dynamic lifestyle communities. Inquire for more info today! (Note this is homesite 27 and strata lot 24 - see map) (id:26472)
Exp Realty (Kamloops)
38 Rue Cheval Noir Unit# Sl36
Kamloops, British Columbia
Discover the ultimate in luxury and lifestyle with this ready-to-build lot in Latitude at Tobiano—a prestigious new lakeside community perched above the shores of Kamloops Lake. This lot can perfectly accommodate a Rancher with a full walkout, daylight basement and features stunning lake views. Set within the renowned Tobiano development, this lot is fully serviced and zoned for a secondary suite, offering the opportunity for multi-generational living or additional rental income. With breathtaking views of Kamloops lake, this traffic calmed community combines modern design with the natural beauty of the Thompson-Nicola region. Residents enjoy access to the award-winning Tobiano Golf Course, a full-service marina, and endless outdoor adventure—from hiking, biking, and horseback riding to boating and fishing just minutes from your door. With easy access to Kamloops and a thriving community already taking shape, Latitude is the perfect blend of tranquil retreat and connected living. Start designing your dream home today—this is a rare opportunity to be part of one of British Columbia’s most dynamic lifestyle communities. Inquire for more info today! (Note this is homesite 39 and strata lot 36- see map) (id:26472)
Exp Realty (Kamloops)
5008 Bunting Court
Kelowna, British Columbia
A LOVELY FAMILY HOME ON A QUIET COURT WITH A LAKE VIEW IN THE DESIREABLE UPPER MISSION. This 4-bedroom 4-bathroom family home is located on a quiet Court and is only steps to the Powerline Park and Frazer Lake. From the 18' entry foyer to the open concept kitchen/living/dining room area, this home offers space and an abundance of light throughout. The spacious kitchen with corner pantry is truly the heart of this one-owner custom-built home. The oversized primary bedroom with balcony offers beautiful views from the bridge to Peachland, there is a walk-in closet and a 5-piece ensuite with corner tub and heated floors. Two additional and generously sized bedrooms plus a 4-piece main bathroom make up the top floor. The main floor offers a large laundry/mud room with sink. The walkout basement offers a large bedroom, perfect for guests or a teenager, another full bathroom, a media/recreational space, and room for a gym (currently used as a Highland Dancefloor). There is a balcony, a covered sundeck, a front-door covered veranda, and a sun patio in the rear yard. This home has multiple oversized closets, storage rooms, plus a high ceiling in the garage for additional storage - just what most families need! The pool-sized fenced yard has a large flat area and also offers tiered mature garden areas. There is space for multiple cars on the driveway and there is a double-length RV parking area that can accommodate both a trailer and boat. Come see this lovely family home today! (id:26472)
RE/MAX Kelowna
1265 Ponds Avenue
Kelowna, British Columbia
Nestled in the tranquil beauty of Upper Mission’s esteemed community, The Ponds, this stunning residence epitomizes luxury living with the perfect blend of modern elegance and thoughtful functionality. Boasting 5 bedrooms, including a private 1-bedroom Legal Suite, this home features a showpiece kitchen with a striking 2-toned high-gloss design, built-in fridge, gas cooktop, and premium smart window coverings. The upper level offers 3 bedrooms with walk-in closets, bright rec space, laundry, and a sophisticated primary suite complete with a private balcony, spa-inspired ensuite, soaker tub, and heated floors. Zoned smart thermostats ensure personalized comfort on every level, while the lower suite offers separate entry, full kitchen, and laundry—ideal for rental income. Step outside to your private oasis featuring a heated saltwater pool, xeriscaping, synthetic grass, and a fully fenced yard, all separated from the suite. The oversized double garage includes space for a workshop or a third compact vehicle. Surrounded by nature like Kuiper's Peak, Crawford Fall, Myra-Bellevue Park, yet moments to premier schools, scenic trails, award-winning wineries, and Mission Village at the Ponds, this exceptional home delivers the ultimate Okanagan lifestyle. Photos are from 2021, office has windows, also meets the size requirements, qualified as bedroom from BC building code. (id:26472)
Oakwyn Realty Okanagan-Letnick Estates
195 Warren Avenue W Unit# 406
Penticton, British Columbia
Welcome to Brookfield Place. Location is paramount! This very desirable top floor features a skylight, 2 bed, 1 1/2 bath and located within walking distance to Cherry Lane Mall, an updated kitchen, large closets and the biggest special feature is the huge glass enclosed balcony with it's own new heat pump that making it a useable, year round, space. At an impressive 1238 sf, this spacious layout offers inviting views of Penticton's hills to the east and west from the enclosed balcony, Secure parking also has your 2nd large storage locker in the parkade. Close proximity to Skaha Beach, Cherry Lane mall, Lions park, public transit, and the River Chanel. 55+, no short-term rentals, no pets, no smoking. Ask your agent for a showing today! (id:26472)
Royal LePage Locations West
1457 Alta Vista Road
Kelowna, British Columbia
Tucked Quietly on a Tree-Lined Rise in Glenmore, 1457 Alta Vista Rd is a fully Reimagined Classic—Crafted for Effortless indoor–outdoor living + Smart multi-gen Options. Professionally Interior Designed, it blends Warm Textures with Modern systems: New Luxury Vinyl Plank floors; New Torch-On Roof; Freshly painted Cedar Siding; Black-matte fixtures/handles; New Windows; New Furnace + A/C; HWT 2020. MAIN FLOOR: 9’ Ceilings w/ Vaulted Living + Dining; New Kitchen Cabinets + Quartz (up + down); LG stainless appliances; fluted-tile backsplash (to be completed). Primary Bedroom has sliding-patio door access to the full-width Covered Balcony. Wood-burning fireplaces bring the Romance, Crackle and Wood Aroma with Timeless Masonry. WALKOUT LEVEL: Bright Walkout Basement (large windows) with a full 2-Bedroom Suite and its own Entrance, plus a Covered Porch spanning the home—ideal for Year-round living + guests. OUTDOOR: Professionally Landscaped front/back by Fuller Landscaping; Elegant Large-stone Masonry; new Vinyl Decking with Aluminum/glass railings; RV parking; Tandem Garage w/ EV Car Hardwired Box. LOCATION: Steps to the emerging Parkinson Recreation Center (under construction): 25-m, 10-Lane aquatics, Leisure pool, Hot tub, Cold plunge, Steam, Sauna; Indoor track; 3 gymnasiums; Fitness training; Childcare; Multi-sport box; Outdoor Pickleball/Tennis and 5 Natural-turf fields. More than a Home—it’s the KEY to the Kelowna Life You Imagined (id:26472)
Realty One Real Estate Ltd
4540 Lakeshore Road
Kelowna, British Columbia
This stunning estate home, recently renovated by LUX HOMES, offers the epitome of luxury living in the highly sought-after Lower Mission neighborhood of Kelowna. Situated on almost half an acre of meticulously manicured grounds, this pristine family home provides both ample space and privacy. This tranquil oasis boasts an in-ground pool and hot tub, designed to elevate your lifestyle to new heights. The home's interior highlights timeless elegance and impeccable craftsmanship, with an open design that creates a seamless flow between living spaces. With four bedrooms plus a separate two-bedroom in-law suite and a double-car garage, there is room for everyone. The spacious outdoor deck, barbecue area, and ample seating make this property an entertainer's paradise. Host unforgettable gatherings with family and friends or simply unwind in your own outdoor sanctuary. The beautiful lot has the space, approved zoning, and added parking to easily accommodate a carriage home, a boat, and an RV. In addition, development potential as the city seeks to densify suburban areas; lakeshore has been selected as on of the future areas for a future pilot project for the transit corridor redevelopment. Living in the Lower Mission means you're just a short walk away from some of Kelowna's best schools, dining, entertainment, and beaches. This neighborhood is known for its family-friendly atmosphere and vibrant community, making it the perfect place to call home. (id:26472)
Sotheby's International Realty Canada
1181 Sunset Drive Unit# 2803
Kelowna, British Columbia
Rare 3 bdrm + 3.5 bath Sub-penthouse listed well below assessed value. 2607 sq ft + 1086 of SW facing lakeview patios located at the famed ONE Water Street development on a top street in downtown Kelowna. Just steps to the beach, marina, arena, casino, and all the vibrancy the city centre has to offer. West-facing + sunset views. Gourmet kitchen w/SubZero+Wolf appliances. Smart home to control power blinds, built-in speakers, heating/cooling, and lights. 2 parking stalls + storage locker. Huge decks with room for outdoor kitchen, cold plunge and more. The #1 layout with a family room plus a large living room. Primary suite with its own private balcony. Laundry rm + pantry. ONE Water Street boasts the best in the Okanagan amenities called The Bench, featuring 2 pools, hot tub, outdoor lounge, fire pits, large gym with yoga/pilates studio, event/party room, business center, pickleball court, pet-friendly park, and guest suites for visitors. Own one of the nicest condos in Kelowna in the award-winning ONE Water Street project. Vacant and ready for occupancy. Excellent rental income potential. No GST. (id:26472)
Engel & Volkers Okanagan
1962 Enterprise Way Unit# 113
Kelowna, British Columbia
Gorgeous 2-Bed, 2-Bath Ground-Level Condo with Pool View. Welcome to Meadowbrook Estates! This beautiful ground floor suite offers the perfect blend of style, comfort and convenience, with bedrooms and bathrooms positioned at opposite ends for maximum privacy. Enjoy a sunny poolside view from your own patio, plus access to the outdoor heated pool, gym, clubhouse and craft room! Recent upgrades include a new air conditioning unit, modern appliances and sleek kitchen countertops. Additional features include in-suite laundry, secure underground parking and a private storage locker. This pet friendly community has no age restrictions and allows long-term rentals. Walk to all amenities including restaurants, shopping, transit, walking trails and close to downtown and lake-front beaches. Don't miss your chance for this stress free lifestyle in one of the area's most desirable complexes! BUYERS INCENTIVE - $5,000.00 BONUS FOR COMPLETION BEFORE NOVEMBER 15TH 2025 (id:26472)
Royal LePage Kelowna
3843 Brown Road Unit# 2409
West Kelowna, British Columbia
Welcome to Miravista – Top Floor Living with Vaulted Ceilings! This beautifully UPDATED 2-bedroom, 2-bathroom condo offers a spacious open-concept layout with soaring high ceilings that create an airy, inviting atmosphere. Located on the top floor, this home is perfect for those seeking style, comfort, and convenience. Step into a bright and updated space designed to impress. The kitchen features ample cabinetry and counter space, ideal for cooking and entertaining. The primary bedroom boasts a generous walk-in closet and a large ensuite bathroom, providing a private retreat. Thoughtfully designed with bedrooms on opposite sides of the unit, this layout is perfect for privacy – whether for guests, roommates, or a home office setup. This modern condo comes with TWO secured underground parking spots - a Rare fInd and perfect for households with multiple vehicles or frequent guests. Plus, enjoy the flexibility of a spacious den, ideal for a home office, gaming setup, or creative studio, whatever suits your lifestyle best. Other highlights include: Pool, Hot tub Spacious laundry room In-suite storage room Guest suite for family and friends Private patio – perfect for enjoying your morning coffee, a good book, or dining alfresco Immediate possession available Don’t miss this opportunity to own a top-floor unit in the sought-after Miravista community. Schedule your showing today! (id:26472)
Royal LePage Kelowna
6418 Furrer Road
Kamloops, British Columbia
Welcome to 6418 Furrer Road, a great home for family or retirement. Located in the Dallas area, this spacious 5-bedroom, 3-bathroom gem offers the ideal blend of comfort, functionality, and privacy. The main floor features an inviting open type concept layout that connects the living, dining, and kitchen areas—ideal for entertaining or enjoying cozy family evenings. With three generously sized bedrooms and two full bathrooms on the main level, there's ample room for everyone. Downstairs, you’ll find two additional bedrooms and a full bath, perfect for extended family, guests, suite potential with proper approvals or even a home office setup. Step outside to a large, fully fenced backyard offering established season fruit trees and shrubs, privacy and security—an excellent space for kids, pets, or weekend BBQs on the expansive deck. The single-car garage is complemented by abundant parking space, making it easy to host friends and family. This home’s versatile layout and serene outdoor setting make it an excellent fit for growing families or those looking to downsize without compromising space or comfort. Come book your appointment. All measurements approx., Buyer to verify. (id:26472)
Stonehaus Realty Corp
2415 Collingwood Road
West Kelowna, British Columbia
Lakeview Lifestyle in the Heart of West Kelowna’s Wine Country! Beautifully updated and ideally located, this home offers expansive lake views, a saltwater swim spa, and seamless indoor-outdoor living. Enjoy the brand-new deck, perfect for entertaining or relaxing in privacy. The low-maintenance, fully fenced backyard creates a peaceful outdoor retreat. Inside, natural light fills the open-concept layout featuring an upgraded kitchen with granite countertops, modern cabinetry, and a cozy wood-burning fireplace in the main living area. The spacious three-season sunroom includes double doors that open to connect indoor comfort with fresh air and scenic surroundings. Wake up to lake views in the primary bedroom, which includes direct deck access for added tranquility. The fully finished lower level offers flexibility for a home gym, office, guest suite, or media room. Additional features include a 240V electric vehicle charger, updated flooring, and thoughtful modern touches throughout. Located just minutes from award-winning wineries, scenic hiking and biking trails, golf courses, schools, shopping, and restaurants, this home offers the perfect combination of lifestyle, location, and value. Schedule your private showing today and experience the best of West Kelowna living. (id:26472)
O'keefe 3 Percent Realty Inc.
727 Cadder Avenue
Kelowna, British Columbia
Looking for a great Townhome in Kelowna? Look no further! Amazing value here. This stand-alone townhome with no shared walls combines the convenience of townhouse living with the privacy of a single-family home. Exceptionally well kept and thoughtfully designed, this 3 bedroom, 2.5 bathroom home offers both comfort and functionality in one of Kelowna’s most desirable locations. The main floor features a bright and inviting living space with a modern kitchen showcasing quartz countertops, custom cabinetry, and an open-concept flow that’s perfect for everyday living or entertaining. A unique layout provides both a front and back entrance, giving you easy access to the garage and making day-to-day organization a breeze. Upstairs you’ll find three spacious bedrooms, including a primary suite complete with a 3- piece ensuite bathroom. The thoughtful design ensures every inch of space is maximized for modern living. Set in a highly sought-after location, you’ll be steps from Kelowna General Hospital, Pandosy Village, Okanagan beaches, the Ethel & Sutherland active transportation corridor, and countless other amenities that make Kelowna living so desirable. There is also a detached garage with a storage locker. this home represents outstanding value. Don’t miss your chance to own this unique home in the heart of the city. (id:26472)
Real Broker B.c. Ltd
2430 Longhill Road
Kelowna, British Columbia
Nestled down a private drive behind an automated gate, this .75 acre remarkable property harmonizes the charm of a countryside retreat with modern comforts, conveniently located near Kelowna’s amenities. The enchanting landscape is unique, surrounded by lush greenery, vibrant flowers, mature trees, and an orchard. At the heart of the property lies an underground saltwater pool with a changing room. For those requiring additional storage or workspace, the property includes a detached 24'x 42' two-car garage and a 30'x40'detached heated workshop with 100 amp service. This stunning home features three spacious bedrooms and two bathrooms, designed with an open-concept layout that maximizes space and natural light. The kitchen boasts an eat-at island, stainless steel appliances, and a gas range. The adjacent dining area has oversized windows that seamlessly connect indoor and outdoor living, inviting you to step out onto the partially covered patio(wired for hot tub), which is ideal for al fresco dining or simply enjoying the serene surroundings. The primary bedroom, located on a private side of the home, provides a luxurious retreat complete with a dressing room and a bright ensuite bathroom. An additional bedroom and bathroom complete the main floor. Venture down to the basement, which has a separate entrance and includes a cozy family room, an extra bedroom with a walk-in closet, a dedicated laundry area, and a flexible space perfect for a gym or play area. (id:26472)
Coldwell Banker Horizon Realty
937 Skeena Court
Kelowna, British Columbia
Welcome to the best street in the best neighborhood! OPEN HOUSE SATURDAY, Sept 13. 12-2 pm. Tucked away on a quiet cul-de-sac in highly sought-after Dilworth Mountain, this beautifully updated 3-bedroom, 3-bathroom home is move-in ready. Step inside to a bright, open-concept main floor featuring a crisp white kitchen that flows seamlessly into the dining and living rooms. Enjoy effortless one-level living with the principal bedroom, laundry, and a den (or office) all on the main floor. The spacious deck, located right off the main living area, is perfect for soaking in the stunning views. The bright walkout basement offers incredible versatility with a partially suited layout—ideal for extended family, guests, or extra income potential. Outside, the private, pool-sized backyard provides the ultimate space for entertaining, gardening, or relaxing in your own oasis. With updated kitchens and bathrooms, there’s nothing to do here but move right in and enjoy the Dilworth Mountain lifestyle. (id:26472)
RE/MAX Kelowna
1801 Carl Thompson Road
Cranbrook, British Columbia
Yes – You Can Have It All for Under $500,000! Just minutes from the year-round recreation of Jim Smith Lake, this beautifully updated 2-bedroom + office home offers the perfect blend of comfort, charm, and convenience. Situated on a .35-acre lot with mature landscaping, this 1,327 sq ft home has been fully renovated (2008) and is move-in ready. Step inside to discover a spacious kitchen with a large center island, a cozy living room featuring a wood-burning stove, and a generous primary bedroom with custom built-in cabinetry. Additional updates include a new furnace and hot water tank (2021), a new roof (2023), and fresh paint throughout. Enjoy outdoor living with a sunny south-facing deck and a detached carport. Need a mortgage helper or guest cabin? The backyard features a fully self-contained 30’5” x 13’5” in-law suite currently rented for $1,250/month. Located on a quiet, dead-end street, this property offers privacy, space, and income potential – all just a short drive from town and lakeside adventure. (id:26472)
RE/MAX Blue Sky Realty


