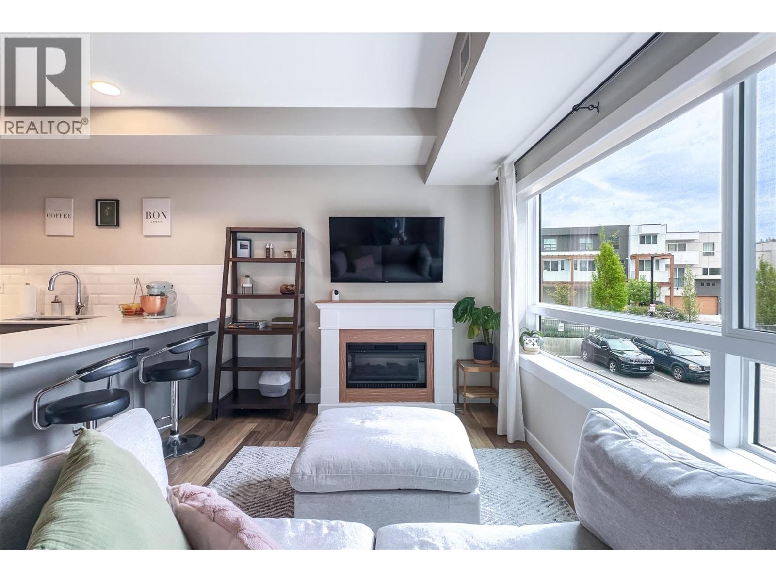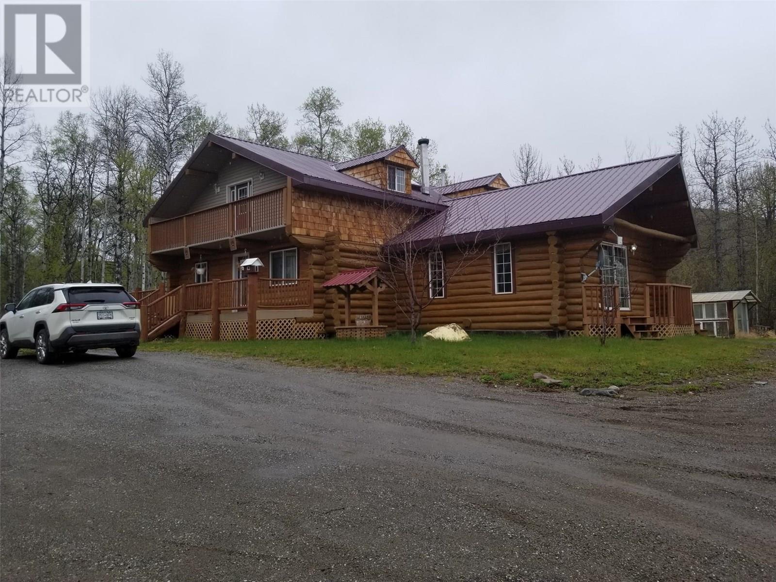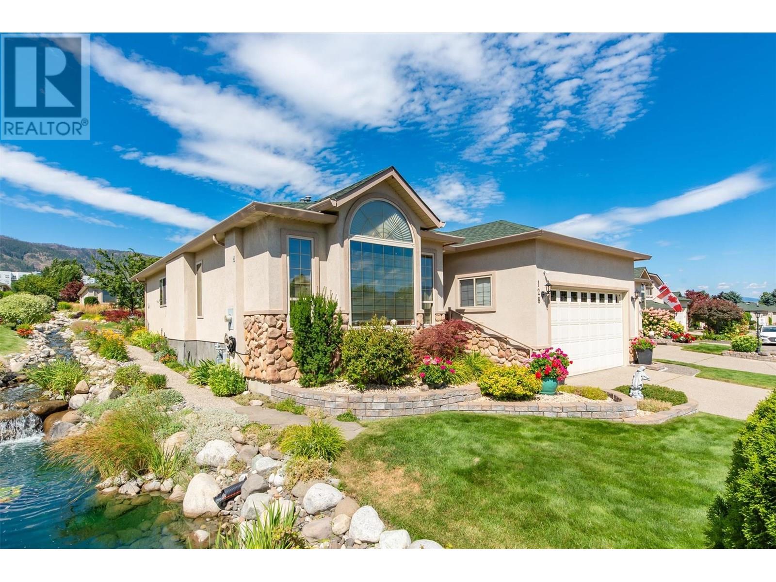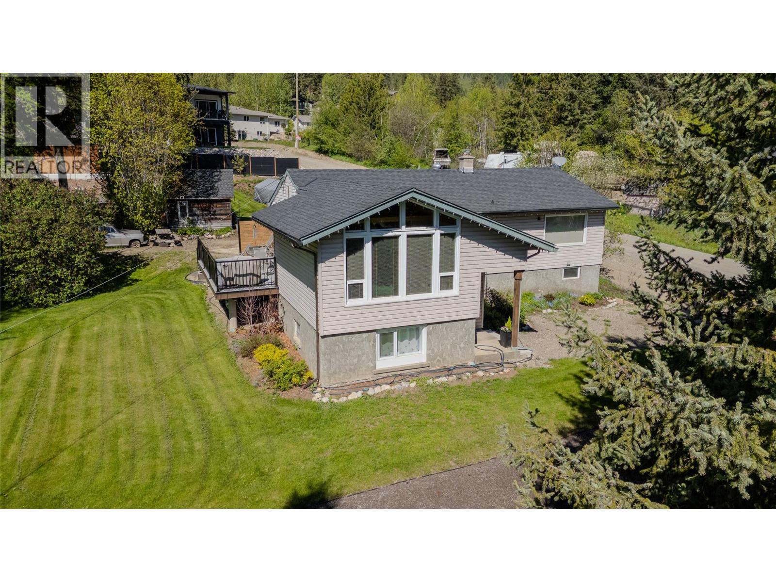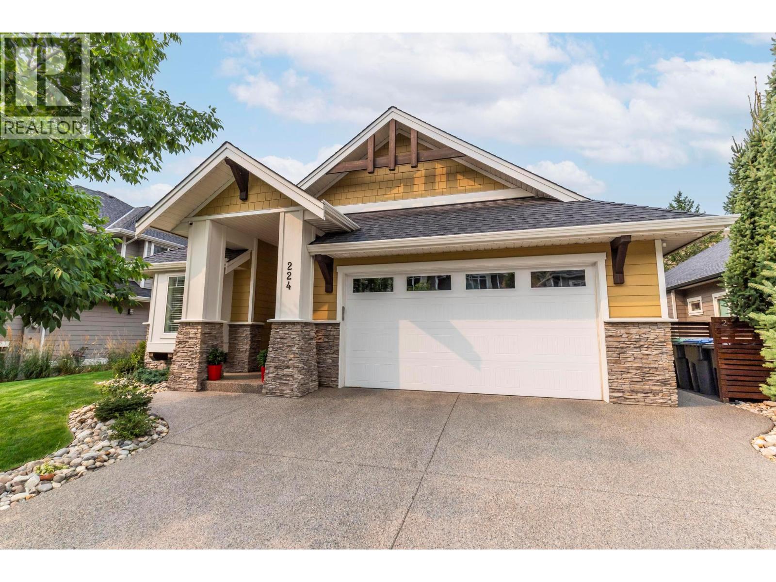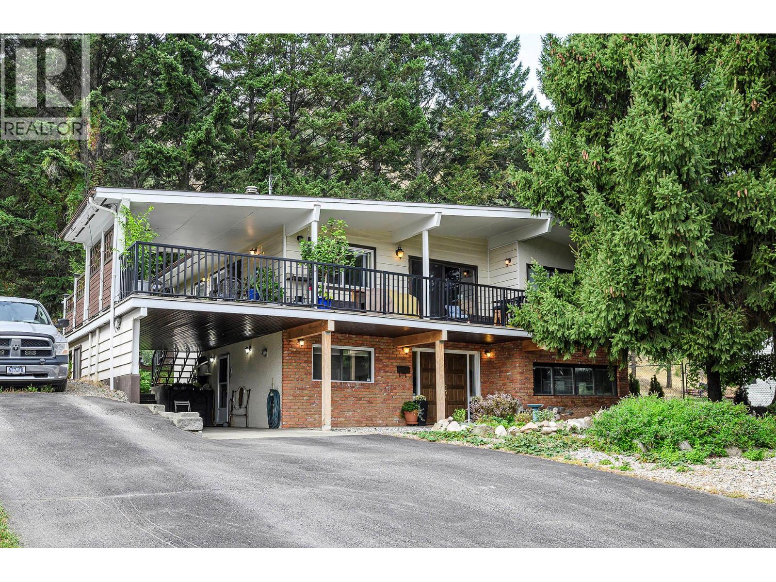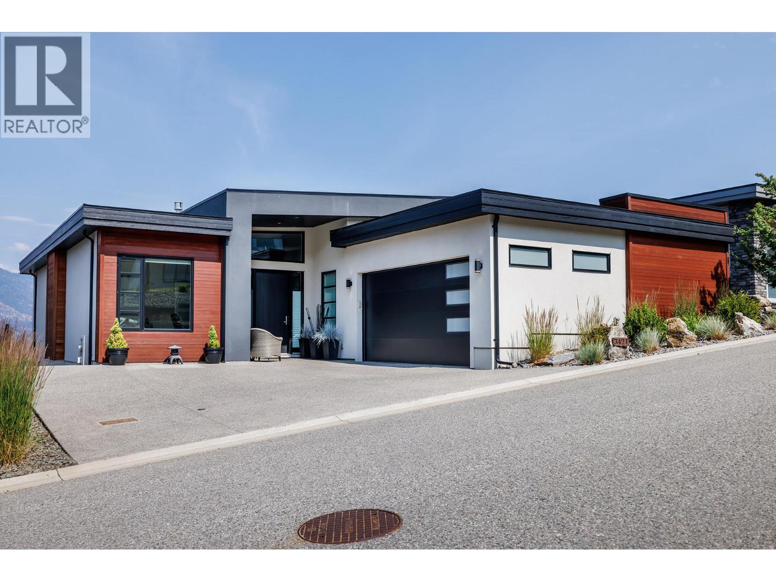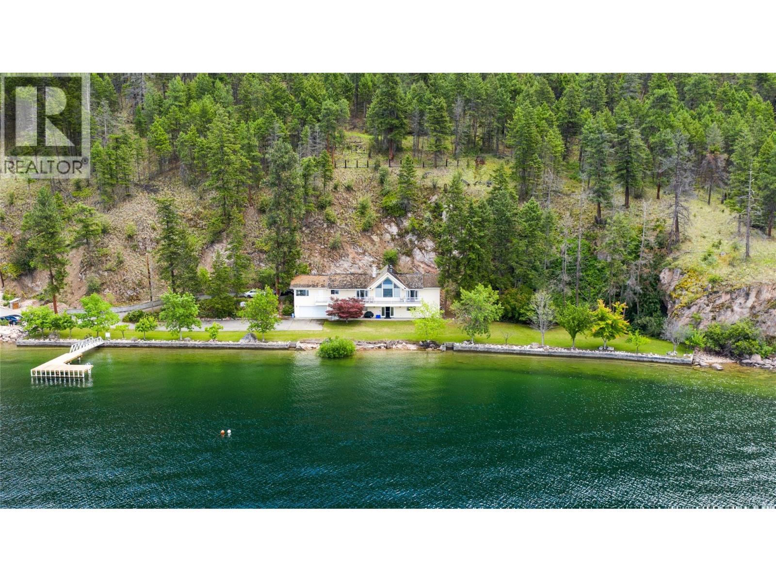Listings
722 Valley Road Unit# 219
Kelowna, British Columbia
This bright and modern 2-bedroom, 1-bathroom condo offers the perfect blend of comfort, convenience, and lifestyle in one of Kelowna’s most central neighbourhoods. Ideally situated just minutes from Downtown, UBCO, and the beach, with restaurants, shops, and everyday amenities all within walking distance. Inside, you’ll find a contemporary kitchen featuring quartz countertops, a peninsula with bar seating, and a rich, warm, luxury vinyl plank flooring throughout. The open-concept layout is spacious and functional, with in-suite laundry and a thoughtfully designed bathroom that serves as both an ensuite and a guest bath. This East-facing residence is bathed in morning sunlight, while the private balcony provides mountain views and a peaceful spot to unwind in the late afternoon shade. The building's rooftop garden patio is perfect for entertaining with a BBQ and a fire pit, dining tables, and casual seating, while the large gathering room with kitchen and lounge offers the opportunity to host social events many condo owners can only dream about. Additional highlights include central heating and cooling, 1 outdoor parking stall, electric fireplace, and a dedicated bike and dog wash station — Glenmore Central welcomes residents with up to two pets, dogs or cats, with no size restrictions! If you don't know the area well, enjoy a tour around the building from the sky included in the properties virtual tour. Contact the listing agent to learn more! (id:26472)
RE/MAX Kelowna
202 14th Avenue S
Cranbrook, British Columbia
Welcome to 202 14th Avenue S, Cranbrook, BC, a beautifully designed 4-bedroom, 3-bathroom home that perfectly balances comfort, convenience, and a family-friendly atmosphere. The main house features 3 bedrooms and 2 bathrooms, offering plenty of space for a growing family. A key highlight of this property is the 1-bedroom, 1-bathroom suite with its own private entrance. Whether you're looking to generate rental income, accommodate extended family, or establish a home-based business, this suite provides endless possibilities. Complete with a cozy living area, a fully equipped kitchen, a comfortable bedroom, and a full bathroom, it adds flexibility to the home. Enjoy the convenience of having everything just a short walk away. Within 10 minute walking distance, you’ll find the grocery store, high school, junior high, Rec Plex, Rotary Park, and the downtown core, providing quick access to shops, restaurants, and local events. The Girl Guide hall is next door, and a seasonal ice rink is right across the street. Your children can easily walk to school and come home for lunch, promoting independence and giving you more time for other priorities. Additionally, this home is the first to be plowed in winter and is situated on a bus route, ensuring hassle-free transportation year-round. With the Rec Plex so close, your family will have easy access to sports, swimming, and community activities. The nearby seasonal ice rink offers winter fun just steps away, while the Rotary Trail behind the house provides a fantastic spot for walking, biking, and outdoor adventures. Whether you love an active lifestyle or simply appreciate the convenience of a well-connected neighborhood, this home has it all. Don't miss this fantastic opportunity—contact your REALTOR® today to arrange a showing and experience the charm of 202 14th Ave S firsthand! (id:26472)
RE/MAX Blue Sky Realty
2270 29 Highway
Moberly Lake, British Columbia
What do you IMAGE when you think of LOG HOMES...LIFESTYLE & THE TRADITIONS behind them? This CUSTOM BUILT HANDCRAFTED ONE OF a KIND 2 story 6 bedroom, 2 bathroom LOG HOME with approximately 2587 sq. ft., of distinction & architectural design is combined with the talented craftsmanship & unusual roof lines which become the focal point of so many conversations. A 35x40 shop with mezzanine, (HUNTER'S) Meat cooler, horse barn, round pen, corral with a viewing stand, fenced area, garden area, green house & shed on 2.23 Acres with shallow WELL & a 1000 liter CISTERN. HUGE kitchen with BIRCH cupboards, generous amounts of counter spaces, sliding doors off the living room, Jacuzzi tub, laundry & cozy WOOD STOVE on the main level. The upper level will excite you with the beautiful modern design, use of space, skylights, & both ends have exit points to upper decks. Beautiful rural acreage offers incredible views of Moberly Lake. ARE YOU LOOKING FOR THAT HOME THAT SPEAKS TO YOU, call us? (id:26472)
Royal LePage Aspire - Dc
2330 Butt Road Unit# 128
West Kelowna, British Columbia
Most sought after location in desirable Sun Village (45 plus) this gorgeous home has a beautiful water feature on one side and another out back. The outdoor space has a covered oversized patio, lovely grassed area and fabulous gardens. The interior is 1,590 sq.ft., two bedrooms. two baths with a formal living room with gas fireplace, dining room, updated kitchen with eating area and adjoining family room with cozy gas fireplace. Sliding doors off the family room lead to the peaceful outdoor area. The Primary Bedroom is spacious with a large walk-in closet and adjoining ensuite. There is a second bedroom and additional bathroom with a safestep tub (approx cost $28,000 2023). The laundry room has a newer washer/dryer and laundry sink. The attached two car garage with room for two additional cars on the driveway and available rv parking make this home very desirable! Some updates include new furnace/ac ($9,000 - 2019), newer hot water tank ($2,200 - 2022), newer countertops ($5,500 - 2021) and wood floors. Appliances included. Built-in Vac and Alarm system. Home is built on a crawl space so plenty of storage. Lease has not been paid. Monthly Lease is $347.27 and Strata Fees are $354.70. Pets are welcome (2 dogs up to 20"" at shoulder). (id:26472)
RE/MAX Kelowna
2506 Shuswap Avenue
Lumby, British Columbia
Beautifully Updated Rancher on .65 Acres, This rare gem in the heart of Lumby offers incredible opportunities. Whether you're dreaming of building a shop, a carriage house, or need extra space for RVs and toys! The bright, updated interior features new engineered hardwood and luxury vinyl tile, fresh paint throughout and new hot water tank ensuring both comfort and function. Massive windows showcase breathtaking mountain and valley views, while vaulted ceilings and stunning hickory hardwood flooring add splendor and elegance. The chef’s kitchen boasts ample cabinetry, new counter tops, a central island, and a walk-in pantry, flowing seamlessly into the dining area. Here, Sliding glass doors lead to a brand-new sundeck, perfect for BBQs and outdoor entertaining. This home features two separate basements! One includes a cozy family room or 4th bedroom, or home business space, while the full basement awaits your finishing ideas. additional office space could be converted into a second bathroom on the main level. Outdoor Features Include: Mature landscaping & private side yard, Large fenced garden with mature berry bushes, Fire pit for evening gatherings, 12' x 20' workshop + 10' x 12' storage shed & Plenty of parking! Prime Location! Walk to schools, shopping, and recreation facilities while enjoying this peaceful and spacious property. This home is perfect for those looking for space, tranquility, and future potential. schedule your viewing today! (id:26472)
Real Broker B.c. Ltd
200 Gerstmar Road Unit# 10
Kelowna, British Columbia
Welcome to Unit #10 - 200 Gerstmar Rd! - Gerstmar Place is a 55+ community. Listed 120k under assessed value, this spacious 2 Bedroom 1 bath is priced to sell. Centrally located and close to many amenities this townhome will not disappoint. This top floor unit features 2 spacious bedrooms, a galley kitchen, separate laundry room, living/dining spaces, and a generously sized deck overlooking the green space below! Bbqs allowed. 2 small pets allowed. 2 dogs or 2 cats or 1 dog and 1 cat - dogs -16in at shoulder as adult. Easy to show and quick possession available. (id:26472)
Century 21 Assurance Realty Ltd
3103 Thacker Drive Unit# 9
West Kelowna, British Columbia
#9 House has no For Sale Sign placed on front lawn. Priced below 2025 Assessment 1,310,000. Opportunity awaits you to live in one of the finest gated communities in Lakeview Heights, Thacker Ridge. Beautiful, desirable neighbourhood that offers nearby world class wineries and restaurants, golf, Kalamoir Park just a short hike below to our famous Okanagan Lake, home of Ogopogo. You will love the lifestyle offered here. Walking distance to wineries, restaurants and beach. Fenced, private, park like setting property featuring 2770 sq ft plus storage area unfinished area 180 sq ft and 2 car garage 478 sq ft. 4 bedrooms/3 full bathrooms Rancher walk out home featuring main floor 1542 sq ft, great room living , 11 ft high ceilings on main floor. Main entry level has 2 bedrooms, 2 full bathrooms and den/office, main floor laundry and the lower walkout floor features 1228 finished sq ft, 2 bedrooms 1 with separate entry and 1 full bathroom, large family room and games room which could be suited for family member as plumbed for kitchen and private entry into the walk out basement. 2 separate basement walk out accesses. The 1st basement walk out access is from sliding doors family room and the 2nd basement walk out access is from bedroom, both of these basement accesses are out onto covered patio leading to outdoor pathway. Opportunity for wine cellar and gym. 5th bedroom possibility. Rentals allowed on Strata approval only. Floor plans attached in photos. (id:26472)
Oakwyn Realty Okanagan
2501 4 Avenue Se
Salmon Arm, British Columbia
Lakeview Home in a Desirable Location! This beautifully updated 4 bed/2.5 bath home with a triple garage on .28 acres showcases stunning views, immaculate landscaping, and high-end craftsmanship throughout. The main floor boasts an open-concept design that captures the surrounding natural beauty. A spacious kitchen with new refrigerator and gas stove flows into the dining area with French doors opening to a covered deck. The living room features a cozy gas fireplace, while the luxurious 5-piece spa bathroom offers double sinks, a freestanding soaker tub, heated towel rack, and walk-in shower. The primary suite enjoys gorgeous views, and a versatile second bedroom doubles as an office. A custom-designed half bath and 3 car garage completes the main level. The lower level has been extensively renovated, showcasing two additional bedrooms, a large laundry room with new washer & dryer, utility/storage room, a brand-new custom kitchen (2023) perfect for family or guests, a bright rec room with freestanding gas fireplace and level entry access to the covered patio. Outdoors, the professionally maintained landscaping provides privacy and function, complete with fenced backyard with fruit trees, gardens, an 8x10 shed, and underground irrigation. Upgrades include: New roof (2022), Custom lower kitchen (2023),New bathrooms (2023), New furnace & hot water tank (2023),PEX plumbing (2023),Vinyl plank flooring (2023), Pot lights & fixtures (2023). This home is in a very desirable area and renovations were thoughtfully designed and crafted by one of Shuswap’s top millworks, blending style, comfort, and quality in every detail. (id:26472)
RE/MAX Shuswap Realty
224 Lost Creek Court
Kelowna, British Columbia
Experience the best of Wilden in this custom rancher with high-end finishing, privacy, and income potential. Set on a quiet cul-de-sac backing green space, this 4-bed + den home includes a fully self-contained 1-bed suite with its own yard and entry. The main floor features one bedroom plus a versatile den, an open living area with expansive windows, a gas fireplace with built-ins, and a chef’s kitchen with quartz counters, walk-in pantry, island seating, and premium appliances. The dining room opens to a covered tiled patio with sunshades and serene forest views. The primary suite is a retreat with heated floors, soaker tub, glass shower, double vanity, and walk-in closet. Downstairs you’ll find three additional bedrooms (including the suite), a 4-pc bath, 2nd laundry, and ample storage. The suite adds unmatched flexibility—ideal for multi-gen living, guests, or rental income. Premium upgrades include epoxy garage floors, hot tub wiring, house audio, dawn-to-dusk exterior lighting, and permanent holiday lights. Coming soon nearby, Wilden Market Square will introduce shops, restaurants, daycare, services, and a European-style community plaza—making this one of Kelowna’s most connected and desirable neighborhoods. (id:26472)
RE/MAX Kelowna
5901 Dallas Drive
Kamloops, British Columbia
This property is perfect for a family looking for privacy, oversized RV parking, a meticulously landscaped yard, a functional house, and a detached workshop/hobby building. The park like oversized .83 ( 75' x 500') of acre lot gives tranquility and privacy. It also offers excellent paved RV parking and a 28' x 16' detached shop/hobby room with power. The well cared for 2 + 2 bedroom home, offers a larger wrap around covered sun deck for those hot summer nights, 4 good sized bedrooms , 2 bathrooms, a sunken living room with vaulted ceiling, 2 gas fireplaces, and a dining room that also has deck access. The lower level is bright with larger windows in the 2 bedrooms, and a recroom with fireplace, Laundry room and good storage. The front entrance is spacious and inviting. The property location offers easy access to schools, public transit and shopping as well as the Dallas/Barnhartvale hiking trails and the Dallas Soccer fields. (id:26472)
Riley & Associates Realty Ltd.
3424 Water Birch Circle
Kelowna, British Columbia
Welcome to this modern 4-bedroom plus office rancher in the heart of McKinley Beach, perfectly positioned on a flat street just a short walk to the marina and nearby trails. Enjoy stunning lake views, a sleek flat roof design, and a 2.5 car garage with a flat spacious driveway offering extra parking for two vehicles. The main level features a large primary bedroom with a beautiful en suite with heated floors, a bright home office, and an open-concept great room with vaulted ceilings and a gas fireplace. The kitchen is thoughtfully laid out with a gas range, oversized fridge/freezer, walk-in butler pantry, and beverage fridge—ideal for both daily living and entertaining. Downstairs offers three generous bedrooms, a full bathroom with a walk-in glass shower and separate tub, a cozy rec room with a second gas fireplace, a wine room, and ample storage. Step outside to the hot tub and soak in the sweeping lake views. This smart home includes Control4 automation, smart lighting, built-in speakers (inside and out), garage door control, a security system with cameras, and central vac. Enjoy access to McKinley Beach’s incredible amenities: an indoor pool, outdoor hot tub, large gym, yoga studio, pickleball and tennis courts, community gardens, and a winery coming soon. Impeccably maintained and move-in ready—this is effortless lakeview living at its best. (id:26472)
Royal LePage Kelowna
9990 Eastside Road Unit# 13
Vernon, British Columbia
Presenting this amazing end-of-the-road 5 bed, 4 bath Lakefront Estate home located in the prestigious, gated Eastside Estates community. If privacy and location are what you are looking for, the property boasts 399 feet of pristine Okanagan lake frontage on 10.625 acres. Surrounded by Ponderosa Pines, beaches leading to crystal clear water, and stunning views of Terrace Mountain this property is your perfect oasis. Enjoy summer days on the newly constructed private pier and end the day watching the sunset from the covered balcony. The upper floor consists of three bedrooms and three baths while the large basement is fully finished including two bedrooms, a full bath, recreation room, laundry, flex room off of the garage, and a mechanical room. The kitchen features teak cabinetry and mainly marble flooring throughout. Located along picturesque Eastside Rd about 20 mins from downtown Vernon but very close to Ellison Park, Wineries, Predator Ridge and Sparkling Hill Resort. NO Speculation Tax. (id:26472)
RE/MAX Vernon


