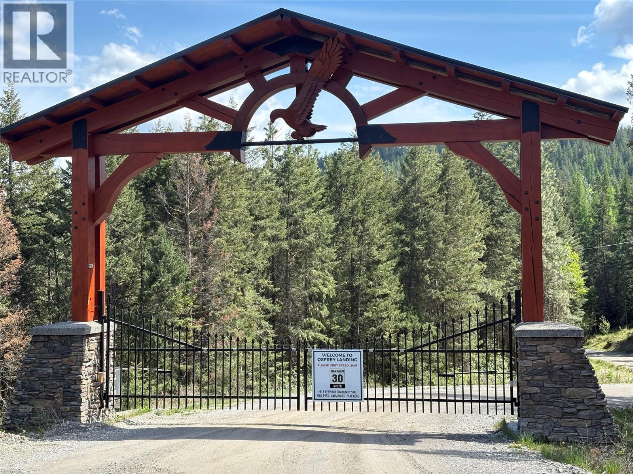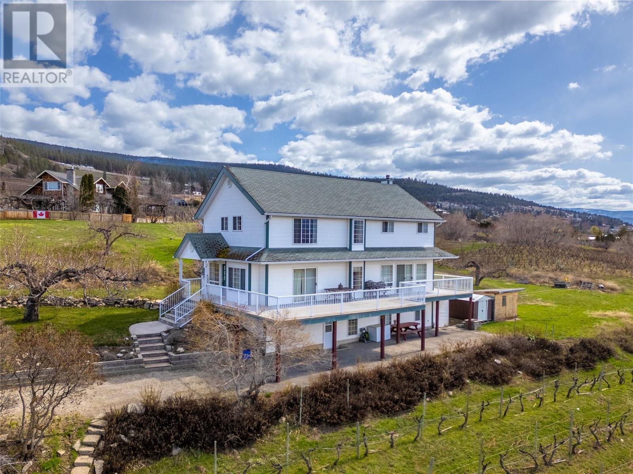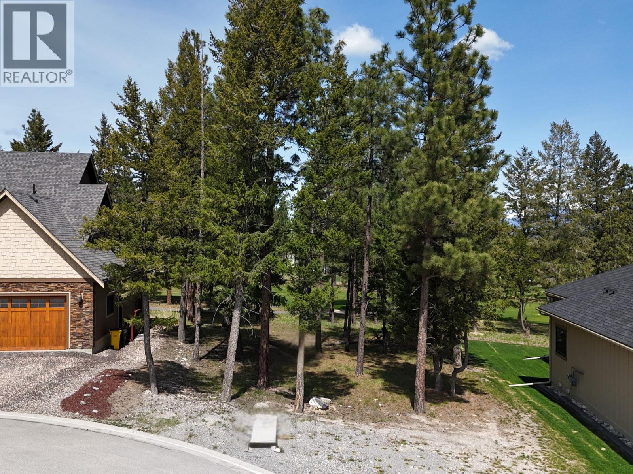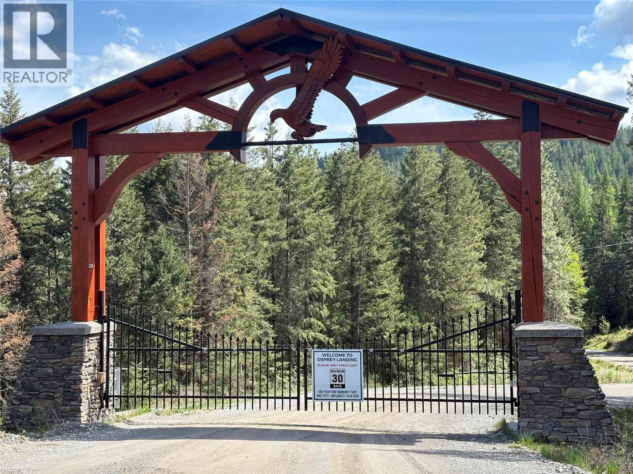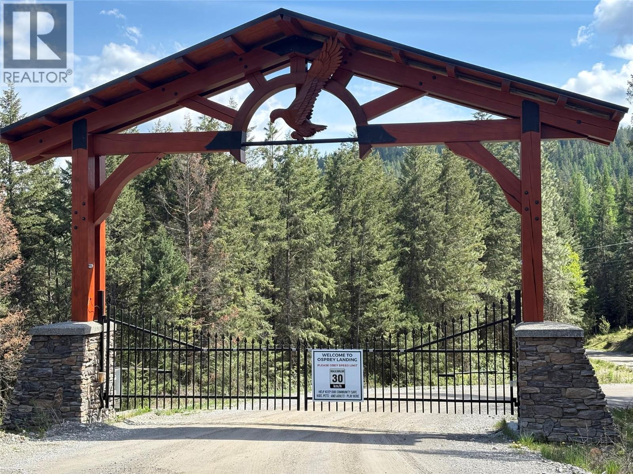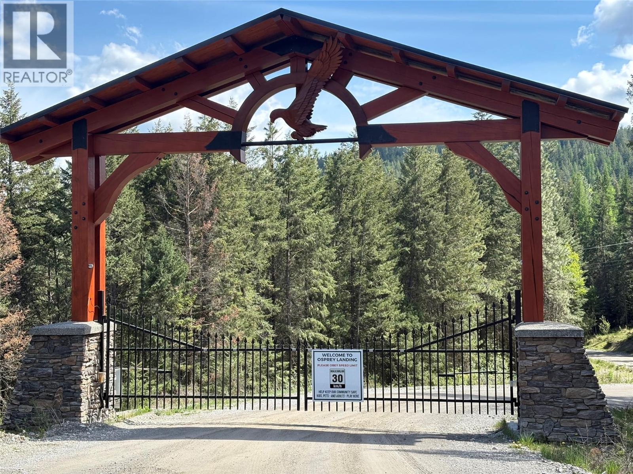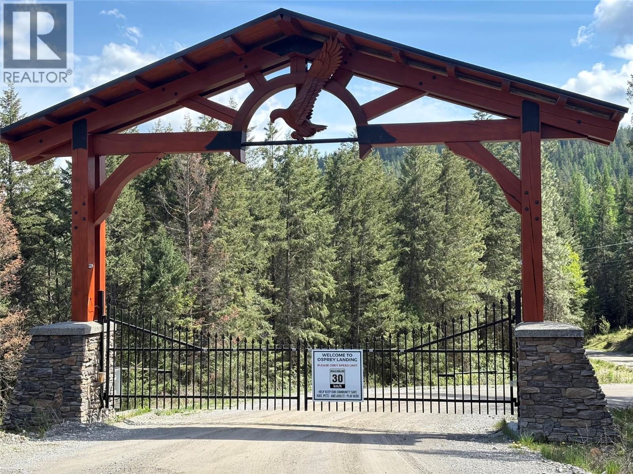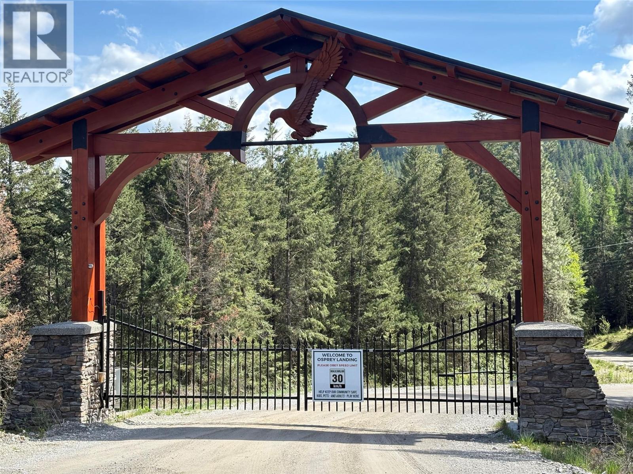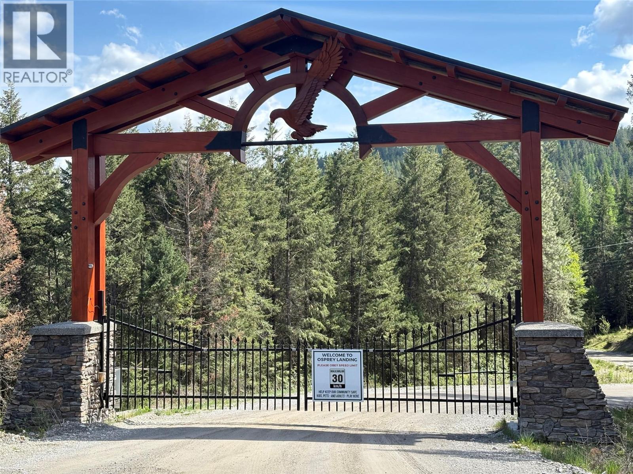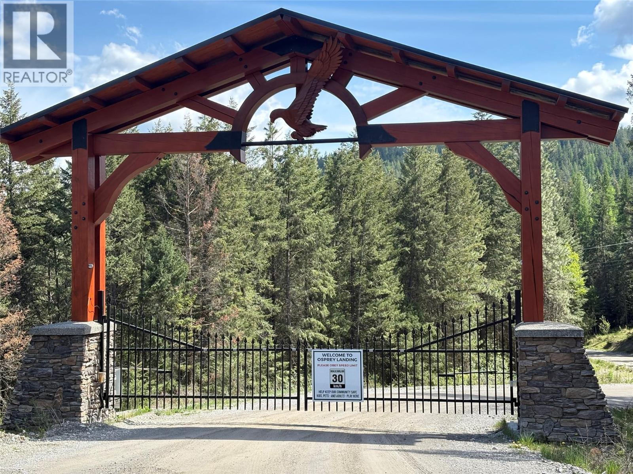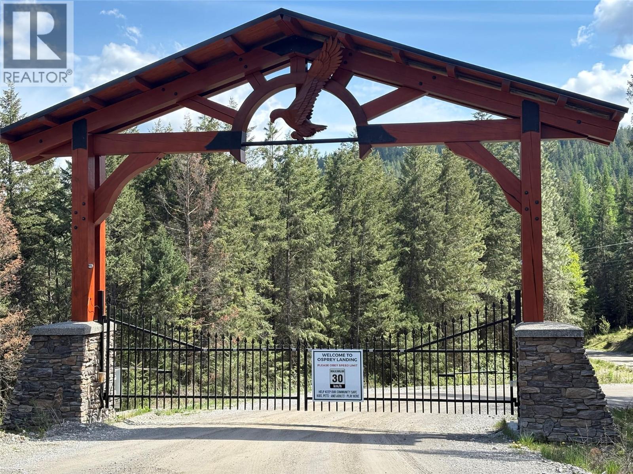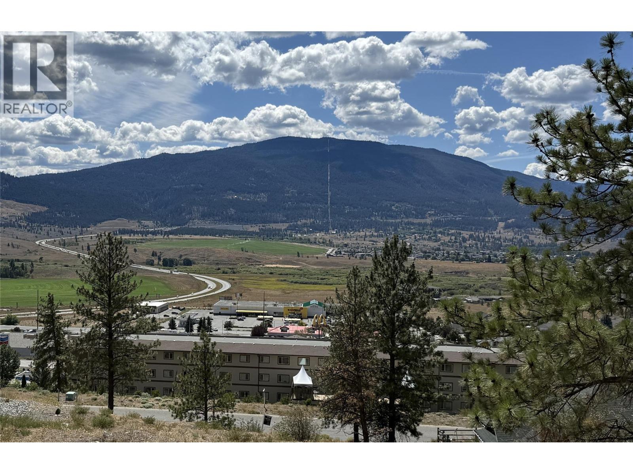Listings
Sl59 Osprey Landing View
Wardner, British Columbia
Escape to tranquility at Osprey Landing—a private, gated community in beautiful Wardner, BC. Just a short drive to the crystal-clear waters of Lake Koocanusa, these exclusive lots offer the perfect setting to build your year-round hideaway. Whether you're seeking adventure or solitude, Osprey Landing is your personal retreat for: Peace, privacy, and natural beauty, Secure gated access, Proximity to lake life, hiking, and outdoor recreation, A getaway designed for peace of mind. Osprey Landing is more than a lot—it’s your piece of paradise. Call your Agent today for your private viewing. (id:26472)
RE/MAX Blue Sky Realty
950 Boothe Road
Naramata, British Columbia
Welcome to 950 Boothe Road, a lakeview acreage and home perched just above the beautiful and quaint village of Naramata! This 4.8acres this gradually sloping property is ideal for growing of any kind. Currently planted in both orchard and vineyard there’s room to expand, add, or redo the plantings to suit your needs. Perfectly placed at the front of the property sits the 6 bedroom, 4 bathroom, 3407 sqft home with stunning views of the lake, vineyards, and mountains. The main floor of this farm style home features light colored hardwood floors, a formal dining room that could also be a great den, ½ bath, and an open plan great room. There is a huge kitchen with plenty of cupboard space, center island, and granite counters, large dining space, wood stove, and a spacious living room with access out to the massive front deck facing the gorgeous lake views and sunsets. Upstairs are 3 secondary bedrooms (one with a large walk in closet), family bathroom, large linen closet and a lovely primary bedroom with a walk in closet, ensuite bathroom, and views. The basement level is a walk out with a rec room, two more bedrooms that could be opened up if not needed, a bathroom, laundry, and a large cold storage room. Enjoy the lifestyle this area offers, close to beaches and the lake, wineries and farms in every direction, and a real sense of community. The village also offers an elementary school, places to eat and drink, shops and more. Bring your vision and find your home here! (id:26472)
RE/MAX Penticton Realty
148 The Whins
Cranbrook, British Columbia
Are you ready to make your dream home a reality? Don't miss out on this incredible opportunity! Secure your lot now and be on the spring waitlist to build the home of your dreams. Discover the elegance of luxurious living at Lot 148 at The Whins, a prestigious .153 acre parcel situated in the heart of the breathtaking Wildstone golf course community. This 6665 sq.ft. lot is nestled between executive-style homes and offers not only an unparalleled golfing experience, but also mesmerizing views of the majestic Rocky Mountains. Imagine waking up every morning to the serene beauty of nature's masterpiece. Whether you're an avid golfer or simply appreciate the tranquil charm of this scenic locale, Lot 148 is the perfect canvas to build a larger home with potential for a partial walk out and embrace a life of leisure and elegance. When it's time to unwind, breathe in the fresh mountain air and take in the panoramic vistas from your own backyard. The Whins community offers a serene escape from the hustle and bustle of everyday life, allowing you to find solace in the harmonious balance of nature and modernity. Embrace the exceptional lifestyle that awaits you in this prestigious neighborhood, where you can enjoy endless recreation, mesmerizing views, and the serene beauty of the Rocky Mountains. Did I mention that no GST is applicable on this Lot? (id:26472)
RE/MAX Blue Sky Realty
Sl1 Osprey Landing Drive
Wardner, British Columbia
Escape to tranquility at Osprey Landing—a private, gated community in beautiful Wardner, BC. Just a short drive to the crystal-clear waters of Lake Koocanusa, these exclusive lots offer the perfect setting to build your year-round hideaway. Whether you're seeking adventure or solitude, Osprey Landing is your personal retreat for: Peace, privacy, and natural beauty, Secure gated access, Proximity to lake life, hiking, and outdoor recreation, A getaway designed for peace of mind. Osprey Landing is more than a lot—it’s your piece of paradise. Call your Agent today for your private viewing. (id:26472)
RE/MAX Blue Sky Realty
Sl 4 Osprey Landing Drive
Wardner, British Columbia
Escape to tranquility at Osprey Landing—a private, gated community in beautiful Wardner, BC. Just a short drive to the crystal-clear waters of Lake Koocanusa, these exclusive lots offer the perfect setting to build your year-round hideaway. Whether you're seeking adventure or solitude, Osprey Landing is your personal retreat for: Peace, privacy, and natural beauty, Secure gated access, Proximity to lake life, hiking, and outdoor recreation, A getaway designed for peace of mind. Osprey Landing is more than a lot—it’s your piece of paradise. Call your Agent today for your private viewing. (id:26472)
RE/MAX Blue Sky Realty
Sl44 Osprey Landing Drive
Wardner, British Columbia
Escape to tranquility at Osprey Landing—a private, gated community in beautiful Wardner, BC. Just a short drive to the crystal-clear waters of Lake Koocanusa, these exclusive lots offer the perfect setting to build your year-round hideaway. Whether you're seeking adventure or solitude, Osprey Landing is your personal retreat for: Peace, privacy, and natural beauty, Secure gated access, Proximity to lake life, hiking, and outdoor recreation, A getaway designed for peace of mind. Osprey Landing is more than a lot—it’s your piece of paradise. Call your Agent today for your private viewing. (id:26472)
RE/MAX Blue Sky Realty
Sl5 Osprey Landing Drive
Wardner, British Columbia
Escape to tranquility at Osprey Landing—a private, gated community in beautiful Wardner, BC. Just a short drive to the crystal-clear waters of Lake Koocanusa, these exclusive lots offer the perfect setting to build your year-round hideaway. Whether you're seeking adventure or solitude, Osprey Landing is your personal retreat for: Peace, privacy, and natural beauty, Secure gated access, Proximity to lake life, hiking, and outdoor recreation, A getaway designed for peace of mind. Osprey Landing is more than a lot—it’s your piece of paradise. Call your Agent today for your private viewing. (id:26472)
RE/MAX Blue Sky Realty
Sl48 Osprey Landing Drive
Wardner, British Columbia
Escape to tranquility at Osprey Landing—a private, gated community in beautiful Wardner, BC. Just a short drive to the crystal-clear waters of Lake Koocanusa, these exclusive lots offer the perfect setting to build your year-round hideaway. Whether you're seeking adventure or solitude, Osprey Landing is your personal retreat for: Peace, privacy, and natural beauty, Secure gated access, Proximity to lake life, hiking, and outdoor recreation, A getaway designed for peace of mind. Osprey Landing is more than a lot—it’s your piece of paradise. Call your Agent today for your private viewing. (id:26472)
RE/MAX Blue Sky Realty
Sl45 Osprey Landing Drive
Wardner, British Columbia
Escape to tranquility at Osprey Landing—a private, gated community in beautiful Wardner, BC. Just a short drive to the crystal-clear waters of Lake Koocanusa, these exclusive lots offer the perfect setting to build your year-round hideaway. Whether you're seeking adventure or solitude, Osprey Landing is your personal retreat for: Peace, privacy, and natural beauty, Secure gated access, Proximity to lake life, hiking, and outdoor recreation, A getaway designed for peace of mind. Osprey Landing is more than a lot—it’s your piece of paradise. Call your Agent today for your private viewing. (id:26472)
RE/MAX Blue Sky Realty
Sl46 Osprey Landing Drive
Wardner, British Columbia
Escape to tranquility at Osprey Landing—a private, gated community in beautiful Wardner, BC. Just a short drive to the crystal-clear waters of Lake Koocanusa, these exclusive lots offer the perfect setting to build your year-round hideaway. Whether you're seeking adventure or solitude, Osprey Landing is your personal retreat for: Peace, privacy, and natural beauty, Secure gated access, Proximity to lake life, hiking, and outdoor recreation, A getaway designed for peace of mind. Osprey Landing is more than a lot—it’s your piece of paradise. Call your Agent today for your private viewing. (id:26472)
RE/MAX Blue Sky Realty
Sl47 Osprey Landing Drive
Wardner, British Columbia
Escape to tranquility at Osprey Landing—a private, gated community in beautiful Wardner, BC. Just a short drive to the crystal-clear waters of Lake Koocanusa, these exclusive lots offer the perfect setting to build your year-round hideaway. Whether you're seeking adventure or solitude, Osprey Landing is your personal retreat for: Peace, privacy, and natural beauty, Secure gated access, Proximity to lake life, hiking, and outdoor recreation, A getaway designed for peace of mind. Osprey Landing is more than a lot—it’s your piece of paradise. Call your Agent today for your private viewing. (id:26472)
RE/MAX Blue Sky Realty
2724 Grandview Heights
Merritt, British Columbia
WOW - Exceptional price!! Great view on Grandview Heights in a neighborhood of fine homes overlooking the beautiful Nicola Valley! Invest now in this R1 Zoning allows for a secondary suite with City permit. Municipal water/sewer are at the lot line. Plan for the future and get your start by considering the possibility of sharing this purchase with a family member or friend. Walking distance to the NVIT campus, nearby amenities, shopping, and restaurants. Live in Interior BC so you can enjoy a variety of outdoor activities - golfing, biking, hiking, off-roading, fishing, & hunting! Call the Listing Agent today! (id:26472)
Exp Realty (Kamloops)


