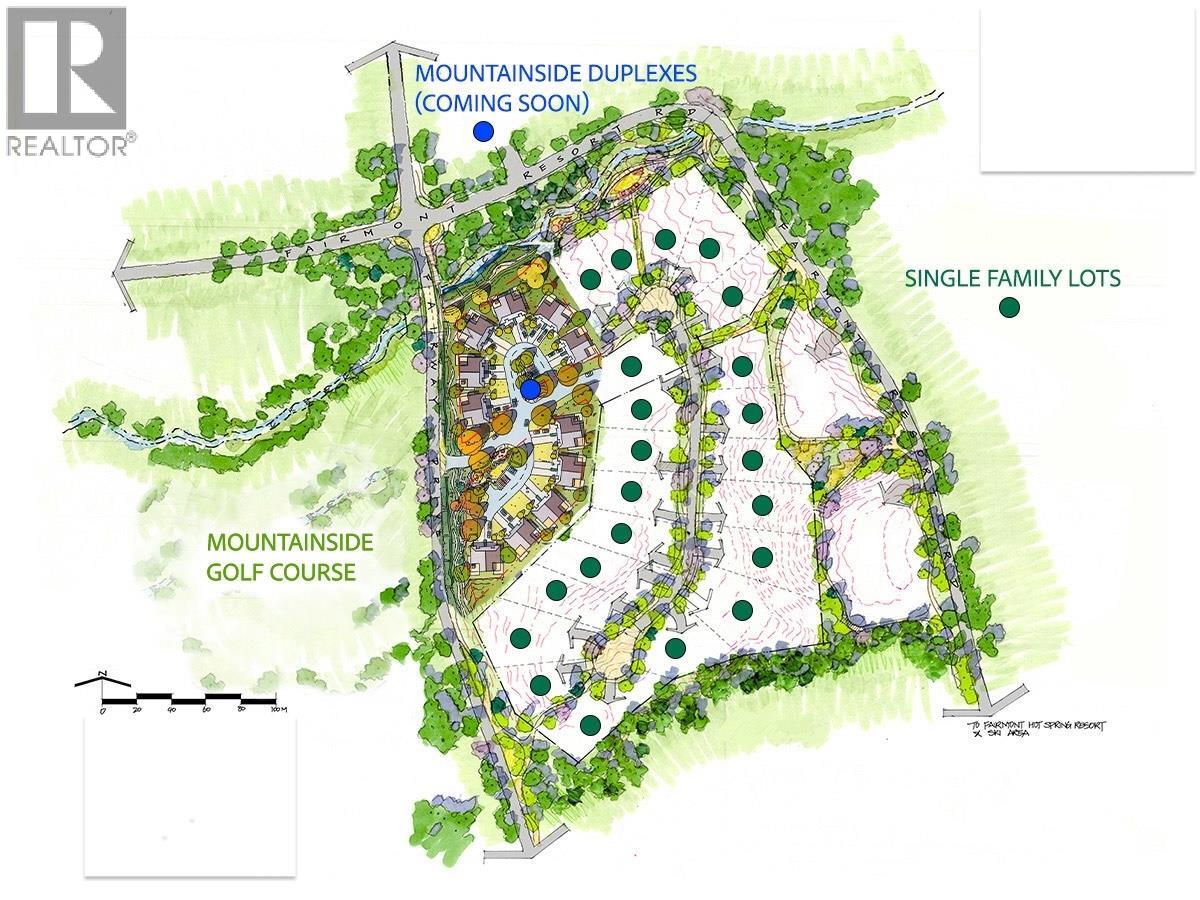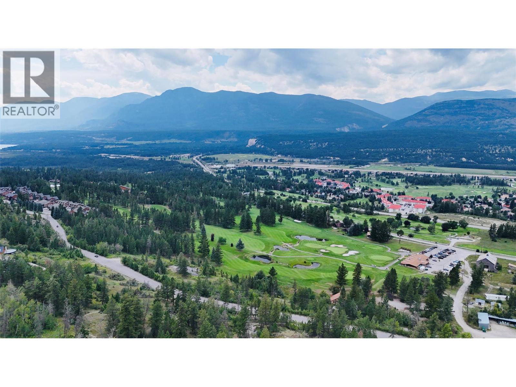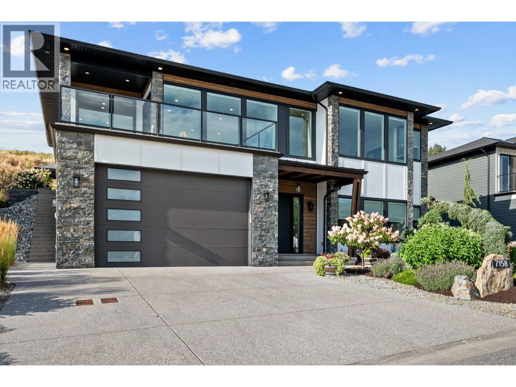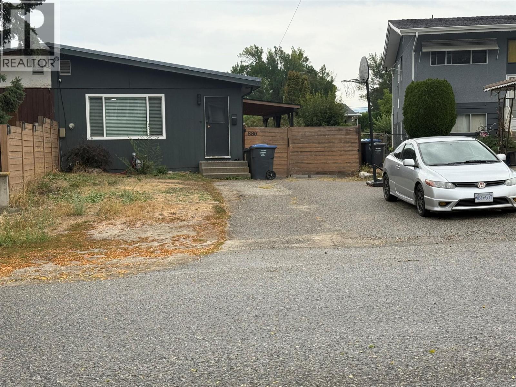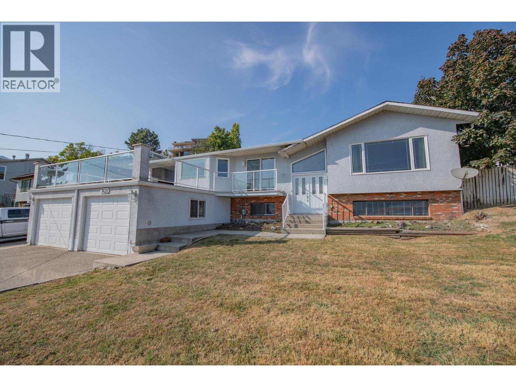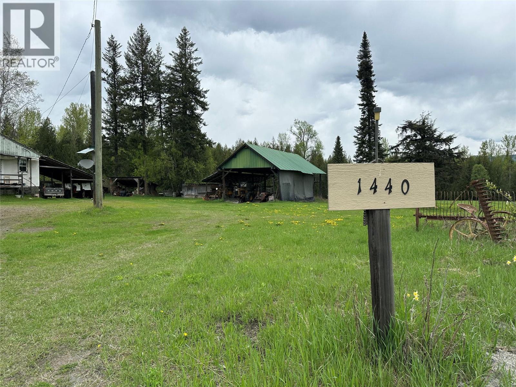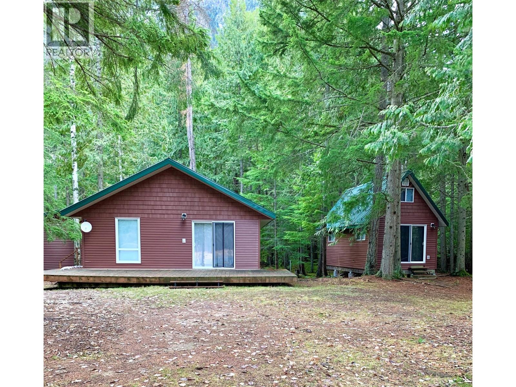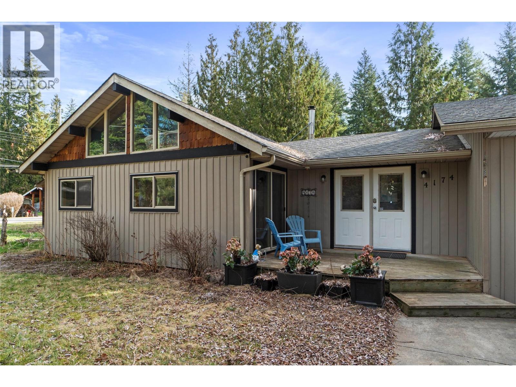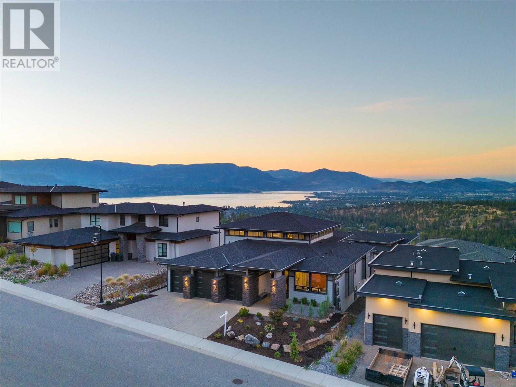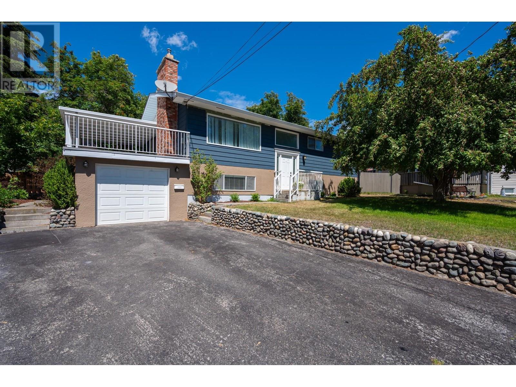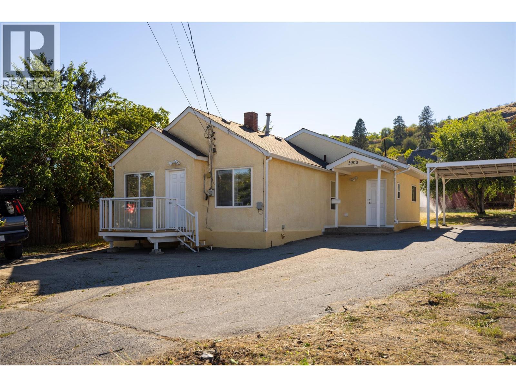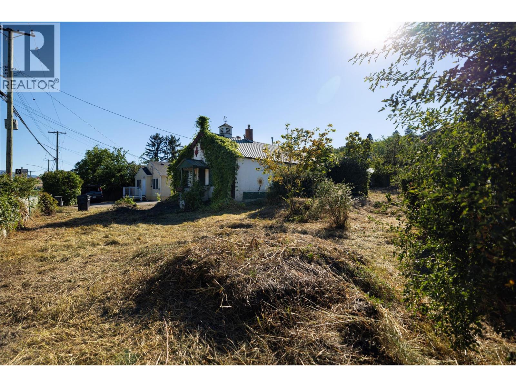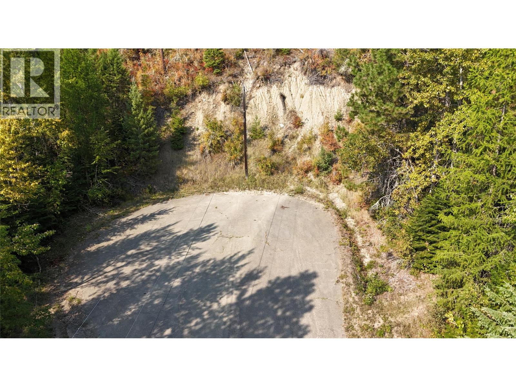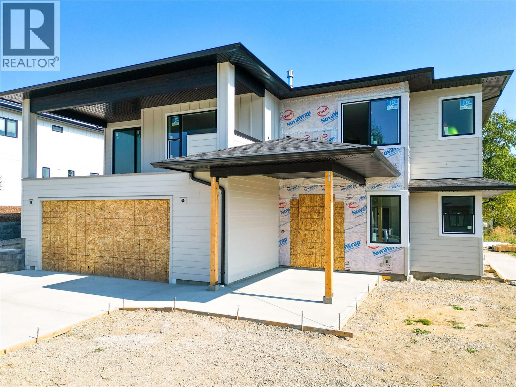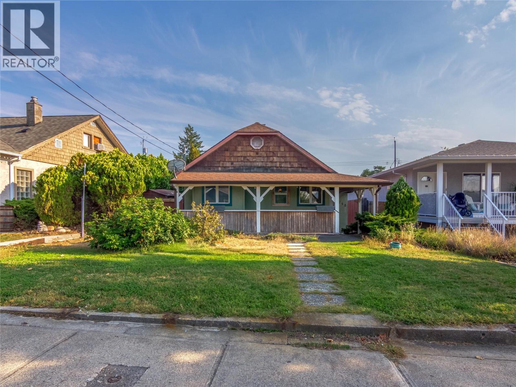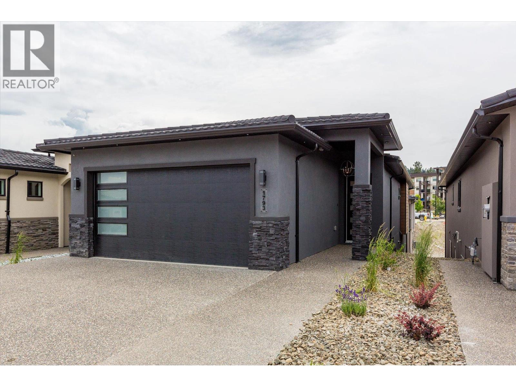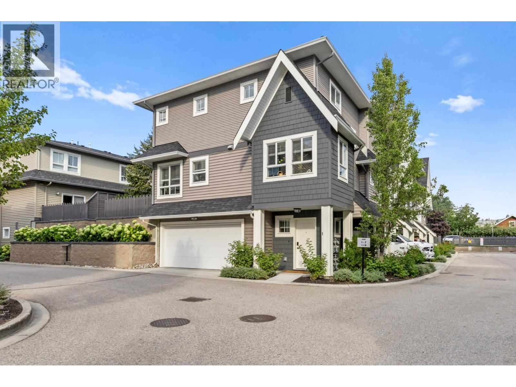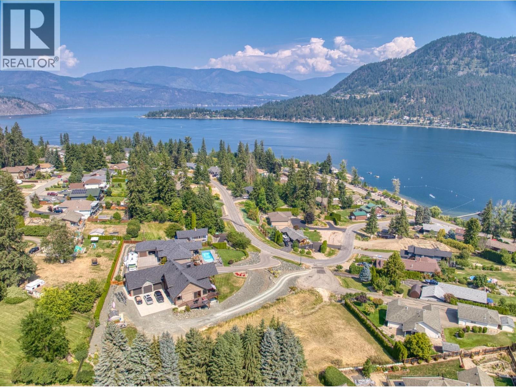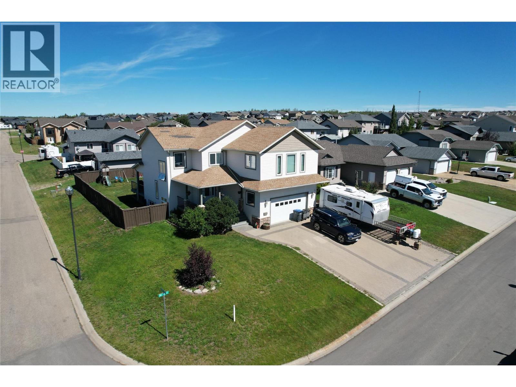Listings
Lot 4 Fairmont Resort Road Lot# 4
Fairmont Hot Springs, British Columbia
Welcome to Highland Woods, an exclusive new subdivision in the heart of Fairmont Hot Springs. This exciting development features 21 residential fee simple lots, each over a quarter acre in size, offering ample space to design and build your dream home. Every lot is positioned to capture breathtaking mountain and valley views, while being only minutes away by foot or a short drive from all that Fairmont has to offer, including the world-famous Fairmont Hot Springs, multiple championship golf courses, and an abundance of hiking and biking trails. The Developer will be installing water, electrical, and sanitary sewer services to the lot lines, with road and service completion anticipated by summer 2026. Each owner will be responsible for their own home construction in accordance with the building scheme and design guidelines, ensuring a high-quality and cohesive community feel with the potential to buy a lot and build packages. Unlike traditional strata developments, Highland Woods offers freehold ownership. There are no monthly strata fees; instead, a shared maintenance society will manage the common access road, green space, and pathways, funded by modest annual contributions from owners. Water and sewer services will be billed directly by local utility providers. Whether you’re seeking a year-round residence, a vacation retreat, or an investment in one of BC’s most desirable destinations, Highland Woods provides the perfect balance of space, privacy, and convenience. (id:26472)
Royal LePage Rockies West
Lot 3 Fairmont Resort Road Lot# 3
Fairmont Hot Springs, British Columbia
Welcome to Highland Woods, an exclusive new subdivision in the heart of Fairmont Hot Springs. This exciting development features 21 residential fee simple lots, each over a quarter acre in size, offering ample space to design and build your dream home. Every lot is positioned to capture breathtaking mountain and valley views, while being only minutes away by foot or a short drive from all that Fairmont has to offer, including the world-famous Fairmont Hot Springs, multiple championship golf courses, and an abundance of hiking and biking trails. The Developer will be installing water, electrical, and sanitary sewer services to the lot lines, with road and service completion anticipated by summer 2026. Each owner will be responsible for their own home construction in accordance with the building scheme and design guidelines, ensuring a high-quality and cohesive community feel with the potential to buy a lot and build packages. Unlike traditional strata developments, Highland Woods offers freehold ownership. There are no monthly strata fees; instead, a shared maintenance society will manage the common access road, green space, and pathways, funded by modest annual contributions from owners. Water and sewer services will be billed directly by local utility providers. Whether you’re seeking a year-round residence, a vacation retreat, or an investment in one of BC’s most desirable destinations, Highland Woods provides the perfect balance of space, privacy, and convenience. (id:26472)
Royal LePage Rockies West
2070 Boucherie Road Unit# 519
West Kelowna, British Columbia
TOP FLOOR LUXURY LIVING WITH LAKEVIEW AND MOUNTAIN VIEW! This spacious 1350 sq.ft -2 Bedroom and Den- 2.5 Bath Condo offers the perfect blend of comfort and elegance. The open concept gourmet kitchen features granite countertops while hardwood flooring flows throughout the main living area with carpeting in the Bedrooms and Den for added warmth and comfort. Both Bedrooms boast dual ensuites with walk through closets. Soaring floor to ceiling windows in large Living Room and has two private balconies providing spectacular lake and mountain views. This building has spectacular wide hallways and a bright airy feeling throughout! Enjoy one of the few largest and most coveted storage rooms on the ground floor and a generously sized parking stall near the two elevators. This complex offers resort style amenities with a heated salt water pool and hot tub with beautiful landscaped grounds. The strata fee includes ALL utilities! No Property Transfer Tax (PTT) This Condo is located near wineries- Golf Courses and Shopping! Motivated Seller ! Short term possession date available. This is the ultimate Okanagan Lifestyle- Do Come and Enjoy! (id:26472)
RE/MAX Kelowna - Stone Sisters
3447 Roberge Road
Tappen, British Columbia
Welcome to 3447 Roberge Road — a unique and versatile 2.49-acre property offering exceptional value and income potential. Nestled in a peaceful, private setting surrounded by mature trees, this property features three separate residences, including a spacious 1900 sqft+two-storey main home, a charming 720 sq.ft. 2-bedroom house, and a well-kept 2-bedroom, 1-bath mobile home. The cabin and mobile are currently rented for $1,200/month and $1,400/month respectively, providing solid revenue from day one. The main home showcases thoughtful design elements such as vaulted ceilings, natural wood stair railings, crown moldings, and a beautiful stone-faced wood-burning fireplace. The gas stove is a chef’s delight, while HardiePlank siding offers durability and low maintenance. Enjoy outdoor living with four separate decks, including a private balcony off the primary bedroom with stunning views of the lake. Practical features include two certified septic systems, a drilled well, and ample space for gardens, recreation, or extended family. Located less than 20 minutes to Salmon Arm and just 10 minutes to Blind Bay, this is the perfect blend of rural tranquility and convenience. Whether you're looking for a multi-generational home, a revenue-generating property, or a peaceful retreat, 3447 Roberge Road is a rare find in the Shuswap. (id:26472)
Coldwell Banker Executives Realty
7158 Apex Drive
Vernon, British Columbia
Welcome to a stunning custom-built home with panoramic views of Kalamalka Lake, Okanagan Lake, and the city. This 5-bedroom, 3-bathroom home blends luxury and everyday comfort in one of Okanagan’s most desirable neighborhoods. The open-concept main level features soaring ceilings, large windows that flood the home with natural light, and a chef-inspired kitchen with a spacious island and walk-in pantry complete with wine cooler, prep sink, and ample storage. The primary suite offers dual walk-in closets and spa-like finishes, while all bathrooms include heated tile flooring. Enjoy energy-efficient windows and Power Hunter Douglas blinds, including blackout shades in all bedrooms and the rec room. A ripple tandem garage with mezzanine storage adds both space and functionality. Step outside to a private backyard with no homes behind, offering green space views and complete tranquility. The landscaped yard includes a stone patio, covered deck, gazebo, irrigation system, outdoor lighting, designer water fountain, and low-maintenance garden beds. With multiple decks, front and back, you can follow the sun or relax in the shade. A private swim spa completes this incredible outdoor retreat. (id:26472)
Exp Realty (Kelowna)
880 Hollydell Road
Kelowna, British Columbia
Perfect for FIRST-TIME HOME BUYERS OR INVESTORS.....!!! Welcome to this UPDATED Half Duplex offering nearly 2,000 sq. ft. of living space. The main floor features 3 bedrooms and 1 bathroom, while the finished basement includes an additional bedroom, a large family room, and a second bathroom. The property is well maintained by reliable tenants and includes a fenced yard with a covered patio, plus abundant parking with space for an RV or boat. Ideally situated across from Hollydell Park, close to Schools, Shopping, Restaurants, Banking, and everyday amenities. A Solid Investment and a great opportunity to enter the market! "" Long Time Tenants and would Love to Stay' Call and View this Home Today.. NOTE: Photos are taken before Tenants move in.... (id:26472)
Oakwyn Realty Okanagan
7421 Tronson Road
Vernon, British Columbia
Welcome to this four-bedroom family home offering the perfect blend of comfort, space, and lifestyle. Situated on a large lot in a highly desirable location of Bella Vista, this property boasts panoramic Okanagan Lake views that can be enjoyed from multiple rooms in the home and from the expansive deck – ideal for entertaining or simply relaxing and taking in the view. Inside, the home is well-designed with generous living spaces and a mortgage-helper suite that adds versatility and makes ownership more affordable. The main level features a spacious living room, three bedrooms, 1.5 bathrooms, kitchen with washer & dryer) and dining room. The basement boasts a ONE BEDROOM SUITE, large kitchen/dining room, living room with a gas fireplace, bathroom and storage room/walk-in closet. Behind the garage is a large storage room, 26'1 x 11'9, allowing plenty of storage for both levels of the home. Whether you're looking for a place to raise a family or a smart investment opportunity, this home delivers. Located just minutes from Kin Beach, The Rise golf course, Gray Canal Trail, boat ramp, shopping, and schools, you’ll love the convenience and outdoor lifestyle this home offers. PRICED BELOW ASSESSED VALUE, this is a rare opportunity to own a spacious, view-filled home in one of the area's best locations. Approximate Monthly Average Utility Costs: Fortis Gas $176.31, Hydro $163.46, Water $118.50. Sewer line hook-up available at lot line. Don’t miss out—schedule your viewing today! (id:26472)
RE/MAX Vernon
1440 Trinity Valley Road
Lumby, British Columbia
If you have been dreaming about getting away from it all and having a little slice of heaven to raise your kids and animals, look no further! This home is set on just over 31 acres and is ready for your ideas; with 3 bedrooms plus a den and 1.5 bathrooms, you could easily live in this home while you build your dream home. There is also a pole barn and a few other outbuildings as well. (id:26472)
Royal LePage Downtown Realty
800 Vista Park Unit# 822
Penticton, British Columbia
Experience luxurious living in this upscale, level entry, lakeview condo with a spacious deck featuring patio heaters and a TV mount, perfect for year-round enjoyment. Inside, find 2 generous bedrooms for comfort, along with a versatile den ideal for a home office, reading nook, or guest room. The open design allows you to glimpse the outstanding Okanagan views from all areas of your home. Features 9ft ceilings, European windows and sliding door, a deep single car garage with ample storage and 1 additional outdoor parking space. Pet friendly, no age restrictions and rentals allowed! The condo is part of Skaha Hills, offering fantastic amenities such as pickleball courts, a pool, hot tub, gym, dog parks, and more. Golf nearby and Skaha Beach across the highway. NO GST, BC Property Transfer Tax, or Speculation and Vacancy Tax payable here! (id:26472)
Parker Real Estate
3848 Rock Island Road
Nakusp, British Columbia
LAKEFRONT PARADISE on the Arrow Lakes. 2.06 acres , Beautiful private setting fully treed in East Arrow Park just south/West of Nakusp. Main house has 2 bedrooms 1 bath Spacious Kitchen with relaxing front deck out front to view the lake and mtns. A 21 x 16 Cabin, detached with bedroom and loft, living room and full bath accent the property for a family venture. water (WELL), septic, power to both. As well a 25 x 24 double detached garage . All with power. Sandy beach in areas. Access to miles of FSR""s across the lake via Needles Ferry. 20 min to Nakusp via hwy 6 West. (id:26472)
Coldwell Banker Rosling Real Estate (Nakusp)
4174 Ashe Crescent
Scotch Creek, British Columbia
Nestled just a few minutes' walk from the beach and offering close proximity to all the amenities that Scotch Creek has to offer, this 5-bedroom, 5-bathroom home is perfect for a large family seeking comfort, space, and convenience. This beautifully designed property boasts an open-concept floor plan that seamlessly blends the living, dining, and kitchen areas, making it ideal for family gatherings and entertaining. The recently remodeled kitchen features modern finishes and plenty of storage. Each of the four spacious bedrooms comes with its own ensuite bathroom, ensuring privacy and convenience for everyone. The fifth bedroom is perfect for guests or can serve as an additional flexible space. Plus, a small loft area provides extra storage or could be used as additional sleeping space when needed. With two living room areas, there’s plenty of room for relaxation and entertainment, whether you're cozying up with a movie or hosting friends and family. The single attached garage provides secure parking and additional storage space. The yard is easy to maintain and partially fenced, making it ideal for those with pets. Whether you're enjoying a quiet evening outdoors or taking a short stroll to the beach, this home offers a wonderful balance of relaxation and practicality. (id:26472)
Century 21 Lakeside Realty Ltd.
1088 Clarance Avenue
Kelowna, British Columbia
Welcome to 1088 Clarance Avenue, your dream home in the highly desirable The Ponds community. This custom 2018 built home with a legal suite offers luxurious living at its finest. With 6 beds plus a large office & 6 baths this home boasts an incredible open-concept layout with soaring ceilings, lake views & top-tier finishes. The gourmet kitchen is equipped with high-end smart appliances & a walk-in spice kitchen featuring a second fridge, sink, stove, oven & tons of storage. The upper level is devoted to the master suite, a true retreat with access to a lake-view balcony, a 19'10"" x 9'8"" walk-in closet roughed in for a washer/dryer & a luxurious 5-piece ensuite with a soaker tub & separate shower. The basement features a rec room with a wet bar, a theatre, an additional bedroom, a storage room & a full bathroom with a steam shower. The legal 2-bedroom walkout suite on this level has its own laundry, 1.5 baths & a separate mailbox, offering income potential or multi-generational living options. Additional features include hide-a-hose as part of the built-in vacuum system, in-floor bathroom heating, pre-plumbing for a pool, and a secure oversized triple garage. All of this is just a short walk from Canyon Falls Middle School, or Mission Village at The Ponds, with amenities like a Save-on Foods, and Shopper Drug Mart. You’ll also find kilometers of hiking and biking trails in the area at your fingertips, making this your dream home with a plethora of modern-day conveniences. (id:26472)
Macdonald Realty
3363 Boyd Road
Merritt, British Columbia
Updated 5-bedroom family home in one of Merritt's best locations! Room for the whole family and all your toys! This home checks all the boxes: modern kitchen upgrades with sleek quartz countertops, stainless steel appliances, hardwood floors throughout the main living spaces, and central air. Bathrooms have been renovated, including a dual sink vanity in the main bath with a soaker tub, perfect for busy mornings. Comes with backyard privacy that you will love, backing onto tranquil pine trees, private and fully fenced yard that offers an in-ground trampoline, along with raised garden beds and plum, apple, and pear trees. Room for all your toys, with large gates for easy backyard access for your ATVs, trailers, or boat. Plus, an RV parking spot. Newer roof and hot water tank, only 3 years old. This home truly has it all: space, location, upgrades, and a yard designed for you! Homes like this don't last long! Book your showing. (id:26472)
Royal LePage Merritt R.e. Serv
3900 Alexis Park Drive
Vernon, British Columbia
Whether you are looking as a first time home buyer, young family, some one looking to down size things and/or a future developer looking at both properties (3900 & 3902 for .45 acres) this 3 bed, 1.5 bath home is a perfect place for your purposes! This home has been recently updated with new vinyl plank flooring in all 3 bedrooms, new paint and trim. Front area deck/landing is new. The original 1946 narrow plank hardwood floor still looks great in the living, dining and kitchen area giving the place a ""feels like home"" appeal to it. The tiled bathroom is charming & spacious with the newly enamelled clawfoot tub. Master bedroom is spacious with an oversized closet and 2 piece ensuite. If the massive bedroom window isn't your thing, maybe replace it with some French or sliding doors and maybe build a patio in the back..... The property has a huge back yard with pear and apricot trees giving you the bounty of the Okanagan. The shed in the back can handle all your lawn implements, bikes and whatever you may need to store. This home with the tall, thick frontal hedge gives you privacy as well. Central to downtown, you are walking distance to schools, shopping, hiking, recreation centres and so much more! A move in ready home that is waiting for you. The roof is only 7 years old and the exterior is in great shape. Welcome Home or Welcome to Your Future Development! (id:26472)
3 Percent Realty Inc.
3902 Alexis Park Drive
Vernon, British Columbia
Welcome to .25 acres of prime real estate opportunity minutes to downtown Vernon! This polygon property has an impressive 89' road frontal area for a future development under the MUS (Multi-Unit Small Scale) model. This property is set for Duplex, Semi-detached, Row Housing and Townhouse designs. Use the contours of the property to create a design that maximizes occupancy. Close to schools, pools, parks, shopping, skiing, hiking, biking and every other lifestyle you pursue and amenities you require, this property is in the right place. (id:26472)
3 Percent Realty Inc.
2720 Cedar Ridge Street
Lumby, British Columbia
Built in 2023, this lovely 6-bedroom, 3-bath home features a 2-bedroom suite in the basement with a separate entrance. The open-concept main floor boasts big, bright windows. The kitchen has loads of cabinets and a massive island, perfect for preparing wholesome family meals. A sliding glass door in the living room leads to the sundeck, where you can enjoy gorgeous views. The patio at the back of the kitchen is wired for a hot tub and plumbed for a gas BBQ, perfect for easy entertaining. There are 3 spacious bedrooms on the main floor. The master bedroom features a huge walk-in closet and a lovely ensuite bathroom with heated floors. The lower level has a den/bedroom, perfect for a home-based business, as access is to the right of the main entrance. A separate entrance around the left side of the home leads to a fully self-contained, open-concept, 2-bedroom suite. Both the front and back yards are landscaped. The garage is wired for 220V. This is a wonderful neighborhood for young families! (id:26472)
Royal LePage Downtown Realty
Lot 4 Cedar Hill Road
Creston, British Columbia
Terrific property located in West Creston! 4.33 acres at the end of a cul-de-sac with statutory building scheme protection. Water is from local community users group, septic would need to be done by potential buyer. Very private location with views to Creston Valley and Skimmerhorn range. Short 10 minute drive to Creston! No building timelines so you can purchase and hold on to until you are ready! Call your REALTOR® for more info! (id:26472)
RE/MAX Blue Sky Realty
1770 35 Street Ne
Salmon Arm, British Columbia
Beautiful Brand New Home on Large .24 Acre Lot in Desirable Lamb’s Hill Enjoy modern comfort and stunning mountain views from this spacious, newly built home in the sought-after Northeast neighborhood of Lamb’s Hill. This property offers the perfect space for relaxing and entertaining. Home Highlights: 4 bedrooms plus a den, ideal for growing families with 3 bedrooms on the main level, 3 bathrooms, including a luxurious master suite with a full ensuite and walk-in closet, Bright, open-concept design with large windows flooding the interior with natural light, Modern finishes and stylish details throughout, Comfortable and efficient forced air furnace and AC, Main living area offers a cozy gas fireplace, hardwood floors and custom kitchen. Exterior & Parking: Wide lot frontage provides vehicle access to the rear, offering the potential for a detached garage, secondary suite, or additional parking space, Large double garage with extra room for storage or a workshop, Covered decks at the front and rear (each with natural gas BBQ hook up) and access to the perfect backyard. This spacious, well-appointed home is move-in ready and perfectly situated on a generous lot in a desirable neighborhood. All within a short walk to schools and shopping. Don’t miss this fantastic opportunity! (id:26472)
RE/MAX Shuswap Realty
748 Penticton Avenue
Penticton, British Columbia
First Time Buyers alert! Check out this charming cottage style character home with a detached double garage, fenced yard, and great area, perfect for your first home. The exterior of this home has accent cedar shingles, a front porch for your morning coffee or evening relaxing, grassy area for kids or pets to play, and a huge back patio with a cover that’s private and spacious for entertaining. As you enter the home, you’ll find a good-sized foyer perfect for storage and gear, a large laundry room with more storage and access to the outside. The cozy main area of the home is open plan, has laminate floors throughout and light from the front and back of the home pouring in. The bright white kitchen has a charming feel and large window; there’s room for a dining table and a nice living area with a cozy gas fireplace. The main bedroom is at the front of the house, and the small 2nd bedroom/den would make a great office or nursery. Off the alley is a large detached double garage perfect for storage or parking or an ideal workshop! From this location your can walk to schools, parks, shops, restaurants and more! A great first-time buyer or retiree alternative to a condo or townhome, you own the land and have no strata fees. (id:26472)
RE/MAX Penticton Realty
1793 Viewpoint Drive
Westbank, British Columbia
Live steps from the lake in this stunning new home in West Kelowna’s sought-after West Harbour community. Whether you’re heading to the private sandy beach, lounging by the pool, or taking your boat out from the community marina, every day here feels like summer vacation in the heart of the Okanagan. Inside, the main floor features a bright, open-concept layout connecting the kitchen, dining, and living areas—ideal for both relaxing and entertaining. The private primary suite offers a peaceful retreat with a spa-inspired ensuite and a walk-in closet. Downstairs, a large rec room, two bedrooms, and two bathrooms offer plenty of space for guests or can be configured into a two-bedroom suite. This is luxury lakeside living with major perks: low strata fees, no property transfer tax, no GST, no speculation or vacancy tax, and comparatively low property taxes. A double garage provides space for vehicles and gear, and there's an option to secure a boat slip at the private marina. Residents enjoy exclusive amenities including over 500 feet of beachfront, a heated pool and hot tub, full gym, multi-sport court, and a shared kitchen and BBQ area. All this, less than a 10-minute drive from Downtown Kelowna. Enjoy relaxed Okanagan living in a vibrant, well-connected waterfront community. (id:26472)
Royal LePage Kelowna
680 Old Meadows Road Unit# 1
Kelowna, British Columbia
Rarely available end unit in the highly desirable Brighton community in Kelowna’s Lower Mission. This immaculate home shows like new, with abundant natural light creating a bright and welcoming atmosphere. The backyard, complete with a concrete patio and gas hookup for a BBQ, is easily accessed from the kitchen and living room area, making it the perfect spot to relax or entertain on a warm summer’s day. Inside, you’ll find thoughtful upgrades throughout, including quartz countertops, a gas stove, modern laminate flooring, and updated carpets. The main floor also features a pantry with plumbing already in place, offering the option to easily convert it into an additional bathroom if desired. Upstairs, spacious bedrooms both with walk in closets, provide comfort and flexibility for families or guests. The double wide garage allows for side by side parking and extra storage for all your Okanagan lifestyle gear. Brighton is a pet friendly community, allowing two pets with no size restrictions. Located in the heart of the Lower Mission, this home is just a short walk or bike ride to shopping, restaurants, schools, H2O Adventure + Fitness Centre and Okanagan Lake beaches. Downtown Kelowna is only about a 10 minute drive, giving you quick access to the city’s vibrant waterfront, cultural district, and endless dining and entertainment options, while still enjoying the quieter residential feel of the Lower Mission. (id:26472)
RE/MAX Vernon
Lot 27 Sunrise Boulevard
Blind Bay, British Columbia
Location, Location, Location!! Lake Life Living awaits you on this prime .55-acre lot only steps away from the beach, marinas, the Blind Bay Village Grocer, which is a one stop store, providing online shopping, propane fill up, a Shell gas station, a liquor store and a Canada Post outlet close by, golfing, hiking and Music at the Bay! Imagine building that dream home that provides a view of the heart of Blind Bay and all its splendor. The Shuswap is well known for being a summer vacation destiny, however it's an all year-round recreational paradise, so why not live where people come to play. (id:26472)
Fair Realty (Sorrento)
1844 88 Avenue
Dawson Creek, British Columbia
Prestigious neighbourhood AND a ""Custom Built"" 2 storey 5 bedroom HOME! PLUS a fully fenced yard and 3,300 sq. feet in which to ROAM! A covered front porch leads into a lovely tiled foyer. An open concept living/dining/kitchen area, with hardwood and tile throughout! Quartz countertops and nearly new appliances! A BIG island with eating bar, LOADS of cupboards and a pantry. Elegant 3 sided gas fireplace as well, and a covered back deck with no maintenance ""Trex"" decking. Classy 2 piece powder room just down the hall and a laundry adjacent to the attached HEATED double garage. Upstairs you will find 3 bedrooms, 2 bathrooms and a HUGE ""games room""! The master bedroom has a large built in dresser, good sized walk in closet and a gorgeous 5 piece master bath with double sinks, shower and a jumbo jetted tub! Downstairs are 2 bedrooms, 3 pc bath, a media room and utility rm. Oversized brick drive, too! If this sounds like it could be right for YOU, call NOW and set up to VIEW! (id:26472)
RE/MAX Dawson Creek Realty
10280 Teresa Road
Lake Country, British Columbia
Live the Lake Country Lifestyle! Welcome to this well-loved family home nestled in one of Lake Country’s most sought-after neighbourhoods—just minutes from schools, shopping, and recreation. Thoughtfully designed with families in mind, this home checks all the boxes. The main level features an open-concept layout with a spacious kitchen outfitted with stainless steel appliances, bright windows that flood the space with natural light, and a cozy gas fireplace that anchors the living room. A versatile bonus room on this floor offers endless possibilities—use it as a home office, formal dining room, playroom, or even a guest bedroom. Upstairs, the primary suite is a true retreat with stunning views and a spa-inspired ensuite. Two additional bedrooms and a full bath complete the perfect family-friendly layout. Downstairs, you’ll find a flexible space that can be used as a family room, home gym, or easily converted into an extra bedroom. A self-contained 1-bedroom, 1-bath in-law suite provides excellent flexibility for multi-generational living or rental income. Step outside and discover an entertainer’s dream backyard. An above-ground heated pool with easy to maintain durable composite decking, a spacious terrace with shade sail, and an outdoor kitchen with built-in grill make this the perfect place to enjoy long Okanagan summers. This home truly has it all—style, space, and location. Come see it for yourself. Book your private showing today! (id:26472)
Royal LePage Kelowna


