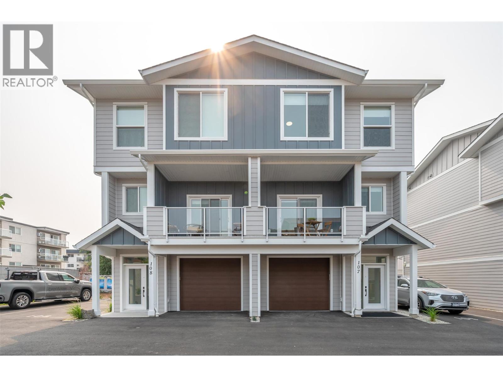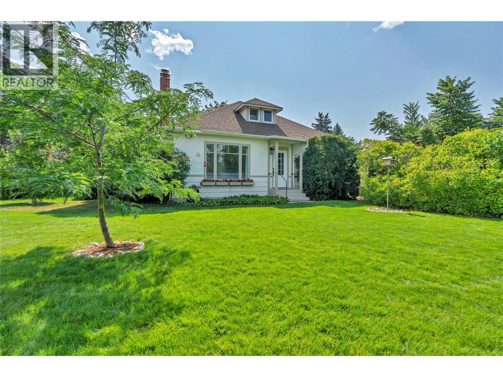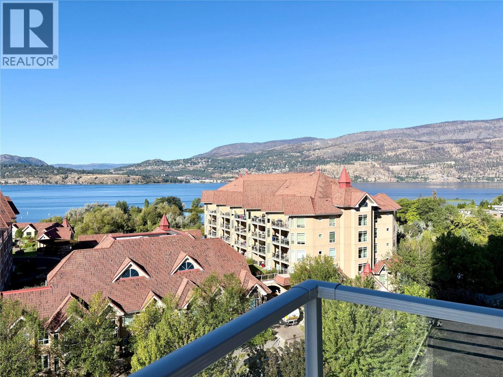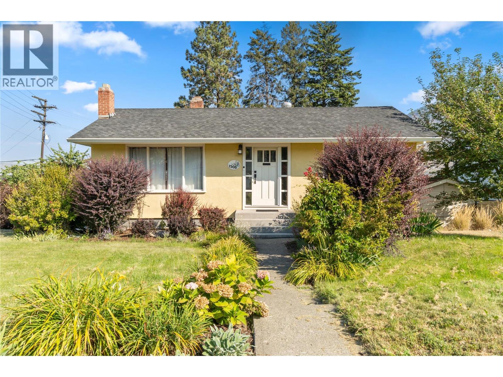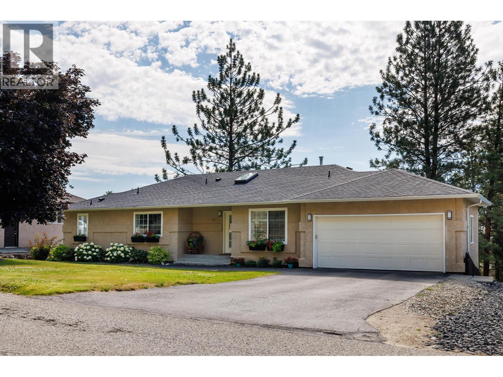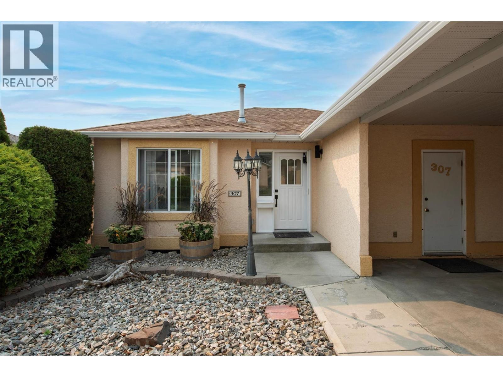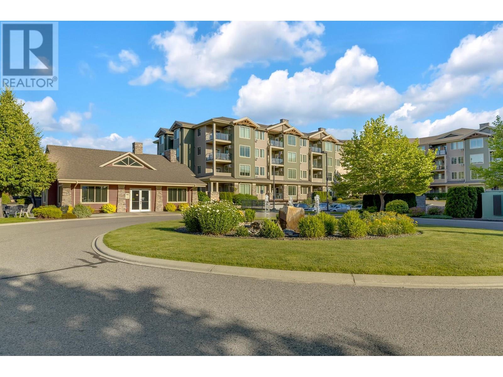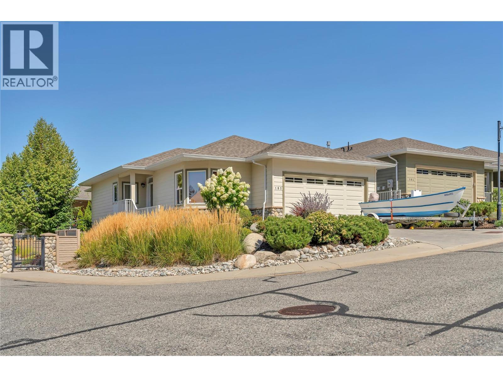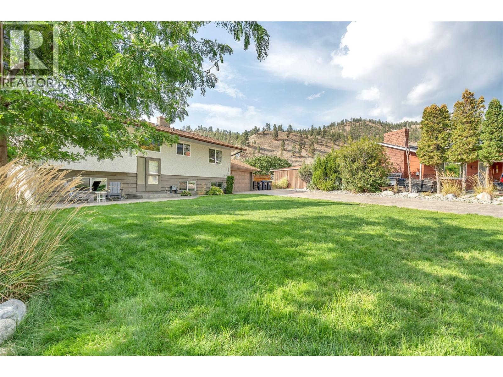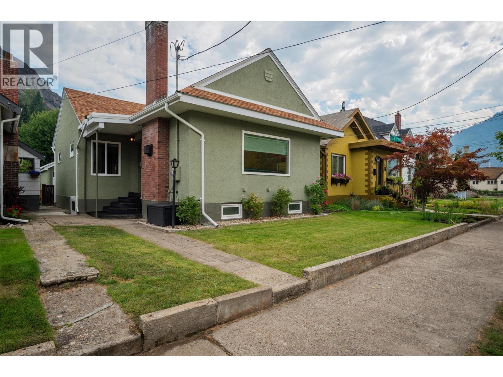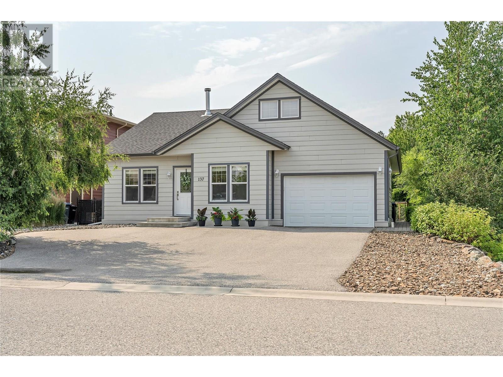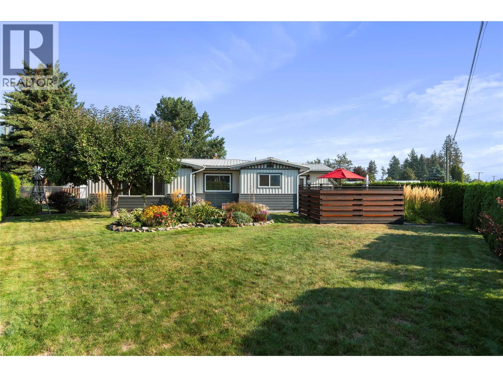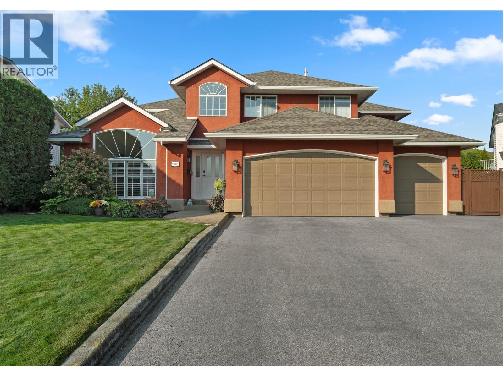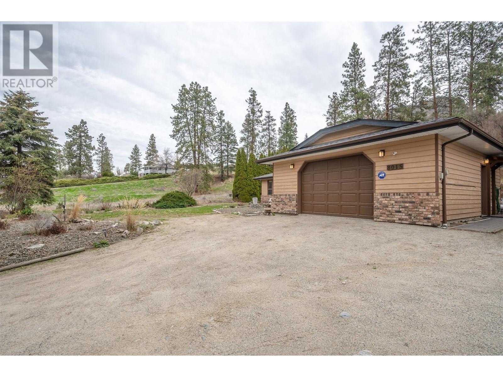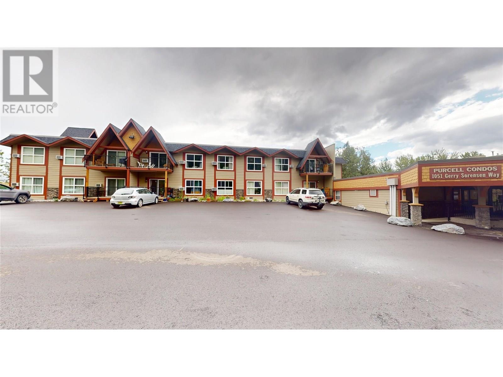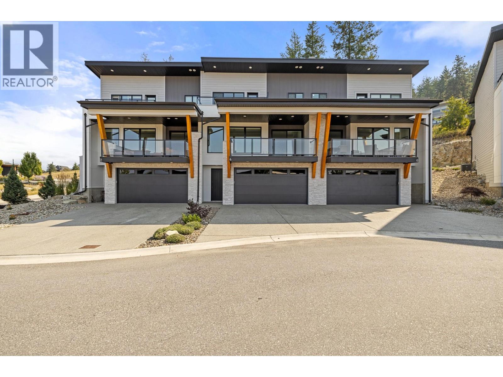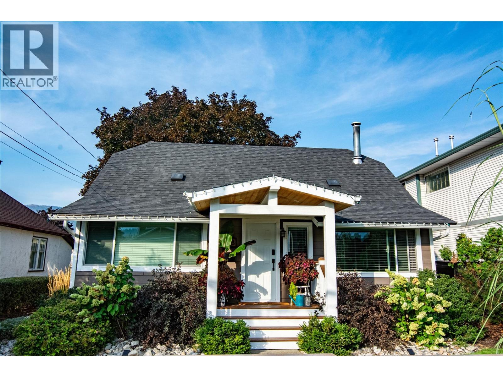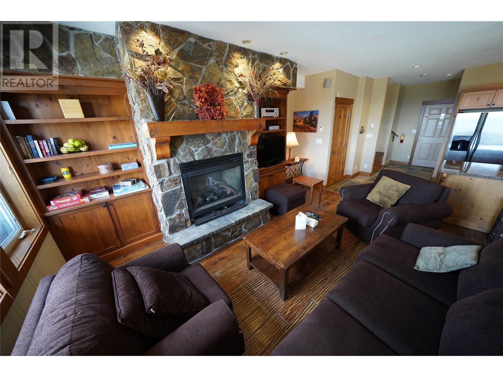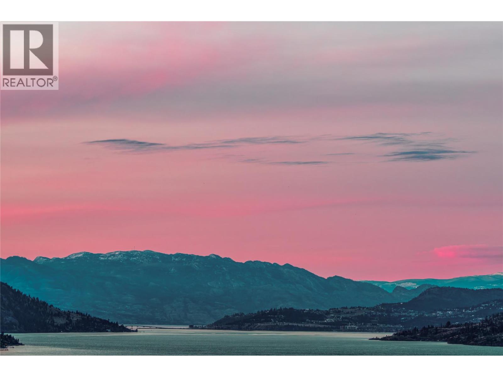Listings
770 Argyle Street Unit# 105
Penticton, British Columbia
*PUBLIC OPEN HOUSE | SATURDAY SEPTEMBER 13th | 10:00am to Noon* This bright & modern 1,541 sf 3 storey townhouse is finished with 3 bedrooms and 2.5 baths. An open-concept main floor showcases a luxury kitchen with an upgraded appliance package and beautiful quartz counters. The living room features an electric fireplace by Dimplex. The large slider patio door lets in lots of natural light and leads you to the large covered deck with room for a bbq and ample seating. White Dove painted walls with an accent of Revere Pewter are warm and inviting. The complimentary light gray cabinets and stunning quartz countertops pair well with any fabrics and furnishings making this home customizable for your liking. The third floor consists of your 3 bedrooms, primary ensuite, 1 full bath and a laundry closet. The primary bedroom is complete with an ensuite, that includes a tiled shower. A convenient full sized stacked washer & dryer are accessible from all bedrooms. The lower level has your spacious single car garage, foyer, entry closet & access to the spacious, fenced backyard. Garage comes pre wired for an electric car charger! Located within walking distance of local coffee shops, breweries, Okanagan Lake, and the hustle and bustle of Penticton's downtown core! Only a 15 minute walk to Okanagan Lake, there is something special that appeals to everyone! Peace of mind with a 2/5/10 Year New Home Warranty this home is scheduled for completion late 2025. (id:26472)
Royal LePage Locations West
770 Argyle Street Unit# 107
Penticton, British Columbia
*PUBLIC OPEN HOUSE | SATURDAY SEPTEMBER 13th | 10:00am to Noon* This bright & modern 1,513 sf 3 storey townhouse is finished with 3 bedrooms and 2.5 baths. An open-concept main floor showcases a luxury kitchen with an upgraded appliance package and beautiful quartz counters. The living room features an electric fireplace by Dimplex. The large slider patio door lets in lots of natural light and leads you to the large covered deck with room for a bbq and ample seating. White Dove painted walls with an accent of Revere Pewter are warm and inviting. The complimentary light gray cabinets and stunning quartz countertops pair well with any fabrics and furnishings making this home customizable for your liking. The third floor consists of your 3 bedrooms, primary ensuite, 1 full bath and a laundry closet. The primary bedroom is complete with an ensuite, that includes a tiled shower. A convenient full sized stacked washer & dryer are accessible from all bedrooms. The lower level has your spacious single car garage, foyer, entry closet & access to the spacious, fenced backyard. Garage comes pre wired for an electric car charger! Located within walking distance of local coffee shops, breweries, Okanagan Lake, and the hustle and bustle of Penticton's downtown core! Only a 15 minute walk to Okanagan Lake, there is something special that appeals to everyone! Peace of mind with a 2/5/10 Year New Home Warranty this home is scheduled for completion late 2025. (id:26472)
Royal LePage Locations West
12432 Victoria Road S
Summerland, British Columbia
Step into this beautifully renewed character home, where timeless charm meets thoughtful upgrades. Perfectly positioned just steps from downtown Summerland and all amenities, this bright and spacious home offers a rare blend of convenience and privacy. Mature trees, lush landscaping, and a secluded courtyard create a serene retreat, while the 0.26-acre lot provides an abundance of outdoor living space. Inside, high ceilings, natural light, and generous room sizes give the home a grand, welcoming feel. Many period details remain, now complemented by modern comforts like engineered hardwood flooring and new windows. The formal living room features a gas fireplace framed by stained glass windows, and the kitchen offers new cabinetry, appliances, and a cozy breakfast nook overlooking the courtyard. The dining and living areas flow together beautifully for relaxed gatherings. The main floor includes an oversized primary bedroom, a spacious den that could be converted back into a bedroom, and a fully renovated waterproofed bathroom with walk-in shower. Upstairs, you’ll find two additional bedrooms & second updated bathroom. Storage is plentiful with a detached garage & storage room off the laundry. The home’s enclosed porch provides a charming and practical entry. Recent upgrades also include fresh landscaping, new garage roof, and an upgraded water line. This is an exceptional opportunity to own a move-in-ready home in one of Summerland’s most walkable and sought after locations. (id:26472)
RE/MAX Orchard Country
1075 Sunset Drive Unit# 1902
Kelowna, British Columbia
Discover this freshly painted, and ready to move in condo in one of Kelowna's most coveted developments – Waterscapes Skye Tower. This 2-bedroom and den condo has not only been freshly painted, but comes with new carpets in both bedrooms and some updated light fixtures. The living areas had also been previously updated with engineered flooring. This condo offers breathtaking views of the lake and Knox Mountain. The kitchen boasts granite countertops and tiled flooring and seamlessly flows into the open living and dining area with the engineered hardwood flooring, leading to one of the more expansive decks in any condo. The Primary bedroom, features a walk-in shower, soaker tub, and marble counters with double sinks. There is also the convenience of a spacious walk-in closet. The second bedroom is strategically positioned on the opposite side of the condo, ensuring enhanced privacy. The den serves as an ideal space for a home office or versatile use. Waterscapes elevates your lifestyle with a large host of amenities, including a fully equipped fitness centre, swimming pool, two inviting hot tubs, a BBQ area, and an amenities room complete with TVs, pool tables, and a kitchen. Suites are also available for rent, catering to visiting guests. Walking distance to downtown, the beach, restaurants, shopping, the casino, theatre and arena. You will love the Waterscapes lifestyle. (id:26472)
Realty One Real Estate Ltd
Royal LePage Kelowna
1075 Sunset Drive Unit# 906
Kelowna, British Columbia
Enjoy lake, city and mountain views from the 9th floor in Skye Tower at Waterscapes. The lake facing patio overlooks the water, giving you front-row seats to the Okanagan dream. No need to leave home or miss the fireworks! The kitchen is perfect for cooking and entertaining, featuring granite countertops, stainless steel appliances, a gas stove, and bar-style seating. Floor-to-ceiling windows fill the living and dining areas with natural light while showcasing those incredible views. Both bedrooms are generously sized, a rarity in newer builds. The primary bedroom includes a walk-in closet and a full ensuite with dual sinks and stone countertops. You’ll also find an updated washer and dryer, plus a full second bathroom with a walk-in shower. Being in a concrete tower means added peace and quiet compared to wood-frame buildings. Waterscapes offers a lifestyle as much as a home. The community is pet-friendly, allowing two dogs of any size (no vicious breeds), and includes resort-style amenities: an outdoor pool, two hot tubs, a BBQ area, a fully equipped gym, pool tables, and a rentable guest suite for visitors. Living here means being in the heart of Downtown Kelowna, just steps from the beach and within walking distance of restaurants, the cultural district, the arena, groceries, the library, the art gallery, the yacht club, and so much more. (exterior measurements taken from iGuide) (id:26472)
Realty One Real Estate Ltd
Royal LePage Kelowna
691 Bay Avenue
Kelowna, British Columbia
A rare opportunity in a fantastic location—this 3-bedroom, 1.5-bath home is packed with potential and personality. Nestled on a private, fenced lot just steps to Knox Mountain Park, beaches, and the city's best trails, this is the perfect fit for first-time buyers or those looking for an investment with upside. Inside, you'll find a bright, functional layout with a full bathroom on the upper level and a convenient half bath down. The lower-level bedroom features its own private entrance—ideal for a roommate, student, or home office. The home offers great bones, thoughtful updates, and loads of charm throughout. The outdoor space is a standout feature at this price point—fully fenced and private with mountain views and room to garden, play, or relax. A separate garage/workshop with power adds major value: perfect for bikes, tools, hobbies, or storing your weekend gear. Bonus features include a spacious driveway with room for 5 vehicles, newer electric hot water tank (2020), commercial-grade 3-ton AC unit, and a well-maintained furnace. A great holding property on a flat, well-laid-out lot with MF1 zoning, complete with room for a future carriage house—an exciting opportunity in a walkable, bike-friendly neighbourhood that continues to grow in popularity. (id:26472)
RE/MAX Kelowna - Stone Sisters
1308 Dominion Crescent Lot# 21
Kamloops, British Columbia
Welcome to this truly special downtown gem! Bursting with charm and timeless character, this beautifully maintained home is a rare find, offering the perfect blend of vintage appeal and urban convenience. Situated on an expansive corner lot this property provides both space and style in one of the most desirable neighborhoods. Main floor features 2 large bedrooms, 1 bath, quaint kitchen and mudroom, dining space, and cozy living room with wood burning fireplace. Outside, the large, fully fenced yard is a private sanctuary in the middle of the city—perfect for gardening, entertaining, or even building a carriage house or studio (subject to city approval). Off-street parking and mature landscaping add even more appeal. Just steps from shops, cafes, parks, and public transit, this is your chance to own a home in a vibrant, walkable community. Call now for details and showings. (id:26472)
Royal LePage Westwin Realty
4607 Ponderosa Drive
Peachland, British Columbia
This spacious walk-out rancher in desirable and sought after Peachland with a fully finished basement offers a rare blend of comfort, convenience and a park like setting. Enjoy beautiful mountain views and glimpses of the lake from this quiet, no-thru road location, ideal for those seeking peace and privacy. The main floor features all your needs for everyday living, including the beautifully updated and appointed kitchen, new hardwood flooring, new paint, new appliances, new hot water on demand, laundry, garage access, and three of the home’s four bedrooms. Downstairs, the fully finished walk-out basement includes a bedroom with large walk-in closet, generous family living space and large storage areas (currently a home gym). With separate access the lower level also presents excellent suite potential. Adding even more value, this property backs onto the former golf course fairways, which are currently undergoing revitalization plans for a world class course. A hole-in-one opportunity for lifestyle and investment alike. 5 minute walk to Pincushion Mountain trail head for some of the most breathtaking views in the Okanagan and minutes drive to the fabulous beaches of Okanagan Lake. Whether you're looking for multigenerational living, income potential, or simply a peaceful home in a great neighborhood with scenic surroundings, this walk-out rancher is on par with your dreams! (id:26472)
Chamberlain Property Group
2440 Old Okanagan Highway Unit# 307
West Kelowna, British Columbia
Welcome to Bayview Estates, where beautiful lake and mountain views meet unbeatable value. This bright, south-facing 3 Bedroom + den, 2-bath, walk-out rancher offers a spacious, open-concept layout ideal for comfortable living and entertaining. Recent upgrades include NEW FURNACE & A/C -2024, HOT WATER TANK -2023, ROOF 2014 giving you peace of mind for years to come. The lower level is a true bonus, featuring a sun-filled family room and a versatile den — perfect for a home office, gym, or extra storage. With its own private entrance, this bright, fully finished space offers exceptional flexibility for extended family, long-term guests, creative pursuits, or a private home workspace. This level provides great separation from the main living areas. Outside, you'll find a private yard, carport parking, extra storage and room for a total of three vehicles, plus RV parking in the complex (subject to availability, $40/ month). Bayview Estates is a family-friendly community with no monthly lease payments, a low HOA fee of just $180/month, and a pre-paid lease until 2089, offering long-term security and peace of mind. Community amenities include three parks, playgrounds, basketball courts, and a dog park. Located just minutes from schools, beaches, boat launches, golf courses, shopping, and award-winning Okanagan wineries. No Property Transfer Tax (id:26472)
RE/MAX Kelowna
3733 Casorso Road Unit# 109
Kelowna, British Columbia
Welcome to Mission Meadows, where location and lifestyle come together. This bright and spacious ground-floor condo features two bedrooms and two bathrooms with a modern open-concept layout. The kitchen is filled with natural light and flows seamlessly into the living and dining areas, perfect for entertaining. Step outside to your private patio with direct access to the beautifully maintained common green space. Enjoy the convenience of being just minutes from the beach, Mission Creek Greenway, restaurants, shopping, and public transit. This pet-friendly building allows one dog (up to 15” at the shoulder) or one cat, and offers plenty of visitor parking. Residents also have access to fantastic amenities including a fitness centre, a clubhouse with a games room and pool table, a full kitchen for hosting larger events, and rentable guest suites for out-of-town visitors. Whether you’re downsizing, investing, or searching for your first home, this is your opportunity to own in one of the most desirable communities in the Mission area. (id:26472)
RE/MAX Kelowna
170 Stocks Crescent Unit# 185
Penticton, British Columbia
Beautiful, spotless 3 bed / 3 bath custom rancher w/ basement in popular Brentview Estates. This well built, meticulously maintained home is ready for you to move in. This home features a great layout for entertaining with an open concept living area warmed by a gas fireplace. Large primary suite with an ensuite bathroom, bright office/den and laundry room all on the main floor. Downstairs provides privacy and is perfect for visiting family/friends or watching hockey games! Great outdoor living area provides a soothing environment with a beautiful garden. Tons of storage! Brentview is a 55+ complex that provides the security of a gated community but with the privacy of your own home. Clubhouse, outdoor pool, & recreation round out this great package. Call now! (id:26472)
Chamberlain Property Group
178 Glen Place
Penticton, British Columbia
Welcome to this beautifully renovated 4-bedroom, 2-bathroom home, perfectly located on a quiet cul-de-sac in the sought-after Duncan/Columbia family neighbourhood. Set above Penticton Creek with private on property access, the property offers tranquil canyon views and the relaxing sound of flowing water—an ideal setting for peaceful living. This home has been extensively updated and is truly move-in ready. Fully upgraded 8 years ago with kitchen with modern finishes, stylishly updated bathrooms, new flooring throughout, and vinyl windows (excluding the covered sunroom). Comfort is ensured year-round with a newer high-efficiency furnace and air conditioning unit. Beautiful stamped concrete driveway, patios, and walkway add to the home’s curb appeal and functionality. Easy-care yard is equipped with underground irrigation. An oversized single-car garage offers additional storage and convenience. This is a rare opportunity to own a turn-key home in a quiet, family-friendly location, just minutes from local amenities, parks, and schools. Earliest possession is available . Call today to book your private showing—there’s nothing left to do but move in and enjoy! (id:26472)
Royal LePage Locations West
1181 Columbia Avenue
Trail, British Columbia
Looking for a modern and move in ready home within easy walking distance to work and all City of Trail amenities? Welcome to 1181 Columbia Avenue, a home for the discerning Buyer. This 3 bedroom, 2 bathroom house is in a fantastic location and makes for a unique blend of 21 st century updates with 1940's charm. The hardwood floors on the main have been pristinely refinished, creating the perfect complement to your modern kitchen and living space. All new insulation, windows, a beautiful feature natural gas fireplace, combined with new cabinetry, quartz countertops, and stainless appliances in the kitchen, plus ample natural and LED lighting make this main floor an ideal place to spend your free time. The bathrooms have been fully remodeled with custom tile work, new showers/tubs and vanities. The basement is fully finished, providing the extra space you need for storage, home office, laundry, gym and whatever else your heart desires! All new wiring with 200 amp service, plumbing, duct work, and mechanical systems have been completed within the last five years. The yard has a concrete patio perfect for summer barbecues, low maintenance features including underground sprinklers, has been remediated, and a garage with 100 amp service. There's really nothing left to do with this one other than move in and live the easy life, but as an added bonus the attic space has been made structurally ready should an owner wish to convert for future additional living space! (id:26472)
RE/MAX All Pro Realty
137 Walton Crescent
Summerland, British Columbia
Say goodbye to stairs and enjoy easy, one-level living in this bright and welcoming 2-bedroom, 2-bathroom rancher. Located in a quiet, established neighborhood close to shopping, recreation, schools, and a scenic walking loop, this home is ideal for retirees seeking comfort and convenience. Enjoy the benefits of freehold ownership with no monthly strata fees. Inside, you'll find 9-foot ceilings, an open-concept layout, a spacious kitchen with Corian countertops, and new stainless steel appliances. The primary bedroom features double closets and a private 3-piece ensuite with walk-in shower. The second bedroom and full 4-piece bath offer space for guests or hobbies. A cozy wood stove adds warmth on cool days, and large windows bring in loads of natural light. Step outside to a gardener’s delight—a beautifully landscaped and fully fenced backyard with patio areas, raised garden beds, a garden shed, and underground irrigation. Adjacent to additional green space, it feels like your own private “secret garden.” The fenced yard also makes it safe and secure for children and pets. Additional features include a new heat pump, new irrigation controller, newer hot water tank, attached garage with newer door opener, generous driveway, and durable, low-maintenance cement board siding. Move-in ready and easy to show—call today to book your private viewing! (id:26472)
RE/MAX Orchard Country
702 Second Avenue
Chase, British Columbia
Centrally located in Chase, this rancher with basement sits on a private corner lot, featuring a detached garage, ample outdoor living space, and a convenient half circle driveway. The fenced backyard includes RV parking, raised garden beds, and a tool shed. The open main floor features a kitchen, dining area, and sunken living room, along with 2 bedrooms, 1 den (or 3rd upstairs bedroom), 2 bathrooms, and laundry. The partially finished basement provides extra storage space, a bedroom, and potential for various uses. Enjoy a rock wood burning fireplace, oak hardwoods, and modern updates including Hardie plank siding and new windows and doors (2010). Well-maintained and available for the first time in 40 years. (id:26472)
Century 21 Lakeside Realty Ltd.
2068 Tantalus Court
Kamloops, British Columbia
Exceptional best describes this light filled 5 bedroom family home, where sunken rooms within the open floor plan create a spacious yet defined layout. A double height entrance draws you in & offers seamless flow to the multitude of living areas this home offers. Welcome guests to the living room, divided from the formal dining room by a double-sided glass fireplace, or walk down the hall to the family eating area, set in a glass alcove w/ views over the pool & backyard. The kitchen is conveniently located next to both the formal dining & family eating areas, w/ a seamless flow to the cozy family room. Sliding doors offer easy access to a covered pergola for outdoor dining & gatherings, as well as to the pool, sauna & back lawn. A dedicated office, 2-pce bath & a laundry room w/ access to the sauna, side patio & pool/backyard complete the main level. A Maple staircase leads you up to the master suite (w/ bespoke ensuite & w/i closet), + 3 bedrooms & a family Bath w/ double sinks & oversized tile shower. The spacious basement incl. a family/games room feat. custom shelving for books, games, TV & an electric fireplace. You'll find a modern 3-pce bath, home gym, bonus room, ample storage & backyard access complete the basement. Meticulously upgraded to the highest standards throughout, this home truly offers the finest in craftsmanship & attention to detail. A feature sheet and list of upgrades are available—there’s simply too much to capture in words. All meas. approx. (id:26472)
RE/MAX Real Estate (Kamloops)
8015 Victoria Road S
Summerland, British Columbia
QUICK POSSESSION! HOUSE WITH ACREAGE! SPACIOUS MAIN FLOOR LIVING with this 3 bed, 3 bath home with an ATTACHED GARAGE and large DETACHED SINGLE GARAGE that is situated on 1.39 ACRES. Main floor has a bright layout with HARDWOOD floors, a roomy kitchen and breakfast nook area that leads to the formal dining/living spaces offering comfort with a corner gas FIREPLACE. Main bedroom has its own PRIVATE 2 pce ensuite, walkin closet, and private exit onto the patio. Completing this floor, the 2nd bedroom, 3 pce common bath, laundry/mudroom that leads to the double garage. Downstairs offers endless opportunities with an additional 3rd bedroom, large recreational spaces, storage rooms and an access to lead back to the garage. Outside there's a large patio space for entertaining with privacy, ample parking for RVs/trailers/boats, and a heated detached SINGLE GARAGE. Located minutes to schools, downtown Summerland, trails, wineries, golf, restaurants, and more! Perfect for families being on the school bus route, investors, or downstairs looking for 1 level living. By appointment only. Measurements are approximate only - buyer to verify if important. (id:26472)
RE/MAX Orchard Country
1051 Gerry Sorensen Way Unit# 122-124
Kimberley, British Columbia
Stunning Ski-In/Ski-Out Ground Floor Unit at Purcell Condos! Pride of ownership shines throughout this beautifully updated 2-bedroom, 2-bathroom ground floor condo in the highly sought-after Purcell complex. Ideally located for both convenience and tranquility, this unit offers direct outdoor access through key-lock sliding patio doors and open parking just steps from your door—yet it's tucked away from the main lot for added peace and quiet. Inside, enjoy a smart open-concept layout featuring a spacious kitchen, dining, and living area, plus two generous bedrooms and two full baths, including a renovated ensuite with walk-in shower and in-floor heating. Thoughtful upgrades include commercial-grade laminate flooring, electric fireplace, upgraded lighting, stylish hammered copper kitchen sink, backsplash, and updated appliances including a newer fridge, stove, hot water tank, and baseboard heaters. Expanded electrical with sub-panel and two oversized storage closets add to the unit’s functionality. This unit is offered substantially furnished (with exclusions list) and is currently a primary residence, so no GST applies! Purcell Condos amenities include: True ski-in/ski-out access, Seasonal outdoor pool, Year-round hot tub & sauna, Summer tennis court & picnic areas, Games and common room, Private ski locker and lockable outdoor bike hangers. Don't miss this turn-key opportunity for mountain living at its finest! (id:26472)
RE/MAX Blue Sky Realty
269 Diamond Way Unit# 4
Vernon, British Columbia
Welcome to 4, 269 Diamond Way at Predator Ridge, where luxury living meets resort-style amenities. This immaculate home is perfectly situated in one of the Okanagan’s most sought-after communities, offering an exceptional blend of comfort, elegance, and lifestyle. Step inside and be greeted by an open-concept design filled with natural light, soaring ceilings, and high-end finishes throughout. The chef-inspired kitchen features quartz countertops, premium appliances, and a spacious island—ideal for entertaining. The living area flows seamlessly to a private covered patio with stunning views, perfect for relaxing evenings or hosting gatherings. The primary suite is a serene retreat with a spa-like ensuite and generous walk-in closet. Additional bedrooms and a versatile flex space provide comfort for guests or family. A lower-level walkout expands your living space, with room for a media area, home gym, or office. Living at Predator Ridge means more than just a home—it’s a lifestyle. Enjoy access to world-class golf, tennis, hiking and biking trails, fitness facilities, and the renowned Sparkling Hill Resort & Spa just minutes away. Whether you’re seeking a full-time residence, vacation getaway, or investment opportunity, this property offers the perfect balance of luxury and convenience in a breathtaking natural setting. (id:26472)
Sotheby's International Realty Canada
433 Young Street
Penticton, British Columbia
Step into this beautifully renovated 2-bedroom, 1 bath + den, 1,215 sq ft home where every detail has been thoughtfully designed to impress. Located in the desirable North end of Penticton, you're just minutes from top restaurants, the vibrant downtown market, and the sparkling shores of Okanagan Beach. From the moment you arrive, the jaw-dropping landscaping sets the tone – this home is truly turn-key and photo-ready. Inside, you'll find a perfect blend of tasteful updates with a cozy charm, creating a space that feels both fresh and welcoming. But the real showstopper? Is the backyard. Step into your very own magical oasis – ideal for entertaining, relaxing, or simply soaking in the beauty of your surroundings. Whether you're a first-time buyer, downsizing, or looking for a stylish retreat, 433 Young Street will not disappoint. OPEN HOUSE 1:00-2:30 Saturday Sept 13 (id:26472)
Parker Real Estate
255 Raven Ridge Road Unit# 3
Big White, British Columbia
Welcome to 255 Raven Ridge Road, a beautiful 2-bedroom, 1.5-bath ski-in/ski-out townhome nestled in the heart of Big White Ski Resort’s Village. Just steps from the Bullet Express Chairlift and only a 3-minute walk to the Main Village, you’ll have easy access to skiing, dining, shops, and the newly opened day spa. This is an amazing home and we want you to live here! Please reach out and we will arrange showings, and send over any additional information you would like know. Inside, the main floor boasts an open-concept kitchen, dining, and living area with elegant hand-scraped hardwood floors, ample cabinetry, granite countertops, and a stunning stone and wood feature surrounding the gas fireplace. Upstairs, you’ll enjoy breathtaking views of the Monashee Mountains, the gondola, and the surrounding ski resort. The private deck offers a peaceful retreat with panoramic views and a hot tub, perfect for unwinding after a day on the slopes. Additional features include a private two-car tandem garage and high-end finishes throughout, making this townhome the ideal year-round getaway. Call for more details and to schedule your viewing! (id:26472)
Coldwell Banker Executives Realty
5060 Tatlow Road
Salmon Arm, British Columbia
Here's your chance to own a peaceful acreage paradise just 10 minutes from Salmon Arm. Discover the perfect blend of privacy, beauty, and convenience on this 4.25-acre expansive property. Framed by willow trees and an enchanting cedar forest, this property offers a setting that feels like your own private park. The land is versatile, useable, and ready for your vision—whether you dream of a hobby farm, a serene escape, or a place for family to grow. Part of the property is fully fenced off, great for dogs or farm animals. At the heart of the property sits a beautiful home, featuring 2 bedrooms, a large den, and 2 bathrooms including a relaxing soaker tub. A new wraparound deck is ideal for BBQs, entertaining, or just enjoying the beautiful Shuswap weather. Tons of parking and storage with a 24x24 heated garage, as well as a separate 14x20 insulated building. Set on a quiet no-thru road, this acreage gives you the tranquility of country living with the convenience of town just minutes away. (id:26472)
Realtymonx
222 Winnipeg Avenue
Grand Forks, British Columbia
Cozy rancher in the desirable Valley Heights neighborhood offering fantastic views of mountains, valley, and city. This charming home features 2 beds, 2 baths, a 2-car garage, fresh exterior paint and a new roof. Enjoy the beauty of nature and city lights from the comfort of your own home. Priced to sell, this exceptional home is a rare find that won't stay on the market for long. Don't miss out on the opportunity to own this great property. (id:26472)
Grand Forks Realty Ltd
9201 Okanagan Centre Road W Unit# 22
Lake Country, British Columbia
Luxury Lakeview Villa with Designer Upgrades in Lake Country Villas. Perched above Okanagan Lake and minutes from 7+ award-winning wineries, this 3-bed, 3-bath walk-up Villa offers over 2,700 sq. ft. of high-end living with panoramic lake views. Thoughtfully designed with premium materials and Fisher & Paykel integrated appliances, this home showcases 9’–11’ ceilings on the main, 10’ ceilings down, and a bright, open layout perfect for entertaining or relaxing. Enjoy two covered decks, a spacious 3-car tandem garage, and over $34,000 in upgrades like: Wet bar with fridge, Hardwood stairs, Wood-look vinyl downstairs, Epoxy-coated garage floor, water softener system, and ceiling fan in primary suite. The private primary retreat features full lake views and a spa-like ensuite. Fully engineered for optimal sightlines, this modern “Farmhouse Palette” home is perfect for year-round living or lock-and-leave convenience. Wake up to lake views and toast sunsets—This is Okanagan living at its finest! NO GST APPLICABLE ON THIS HOME!! (id:26472)
Royal LePage Kelowna



