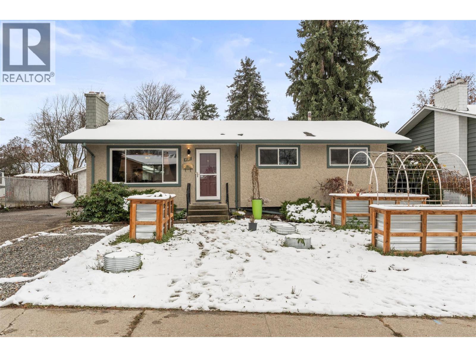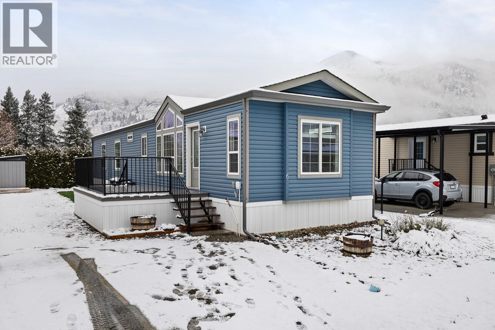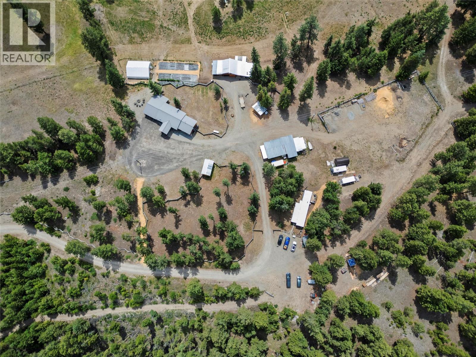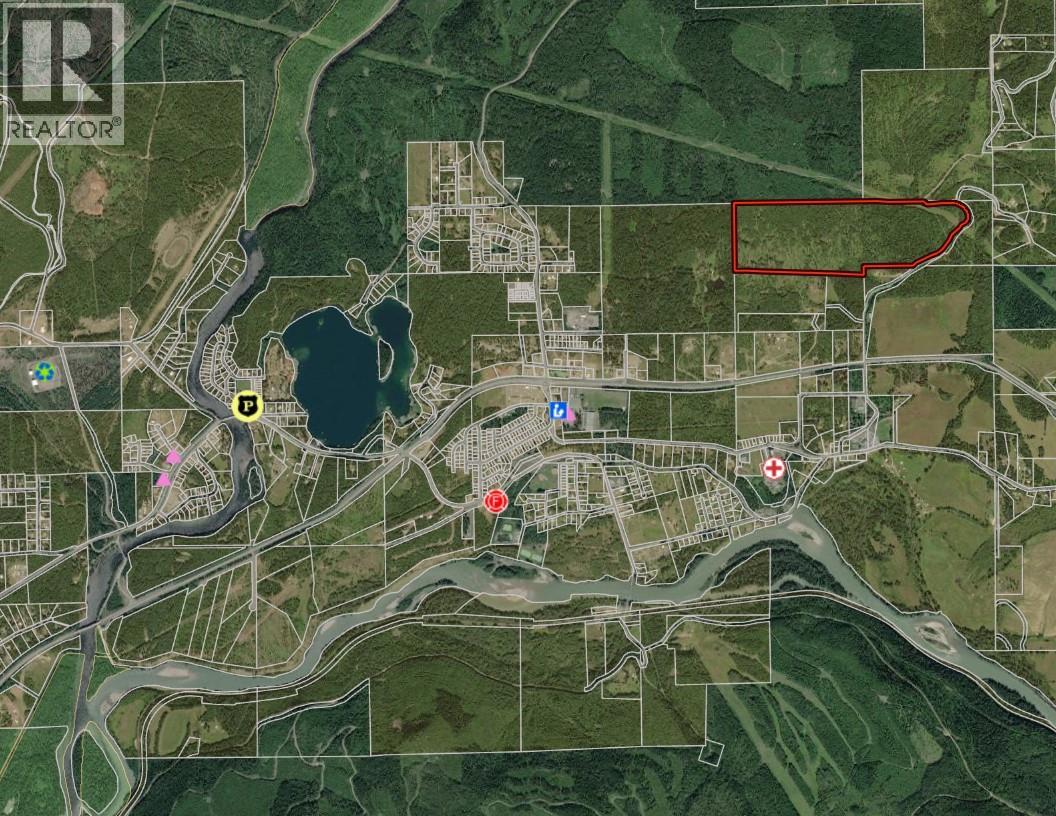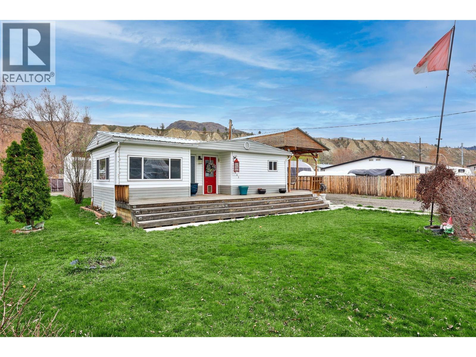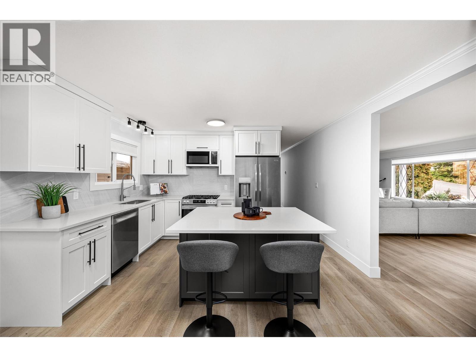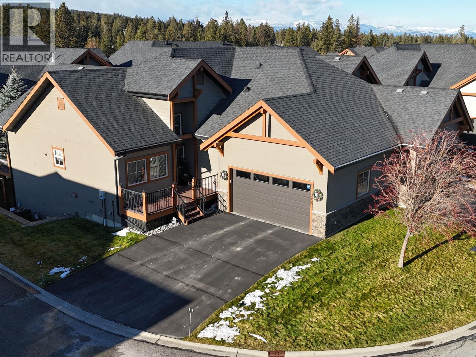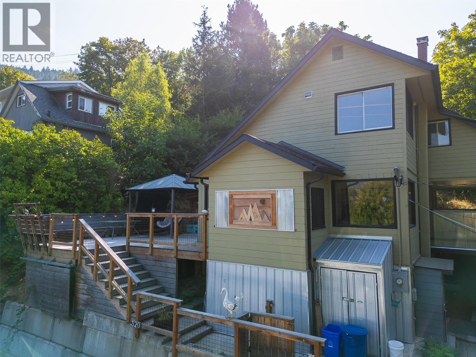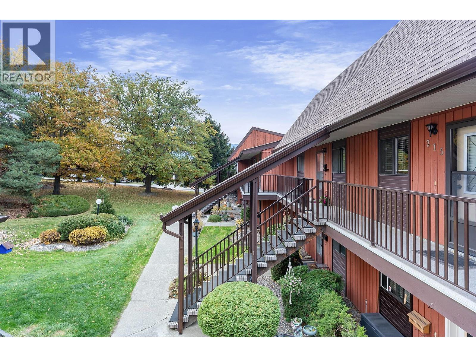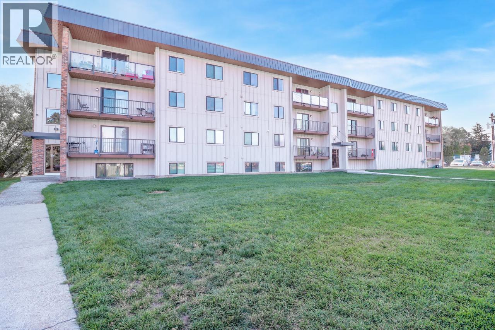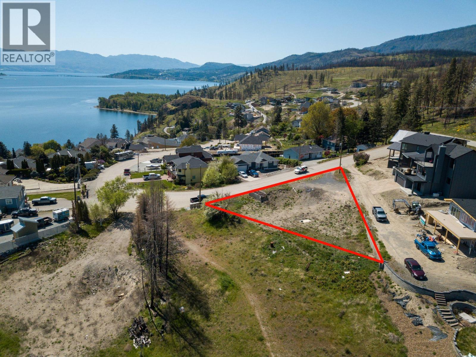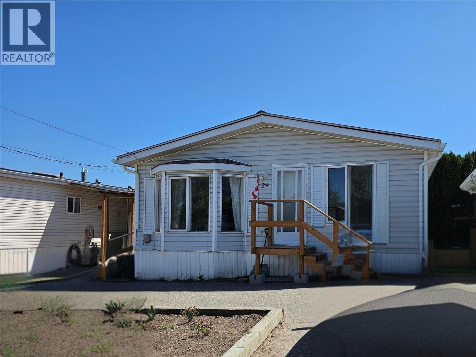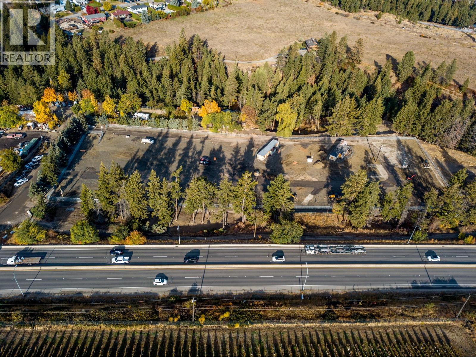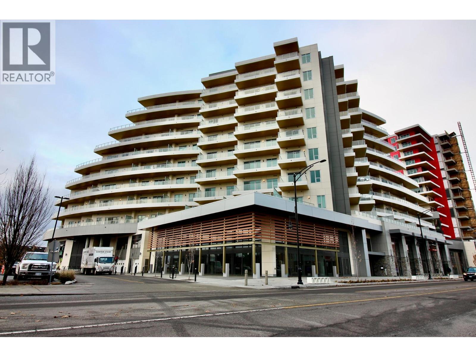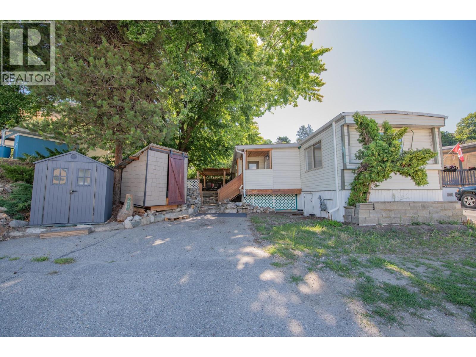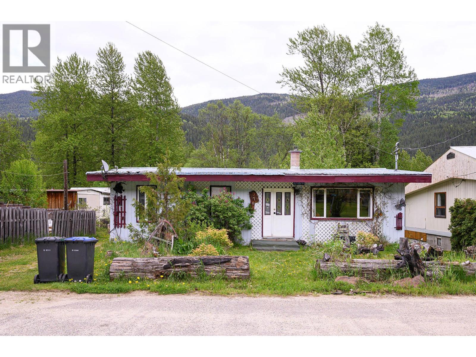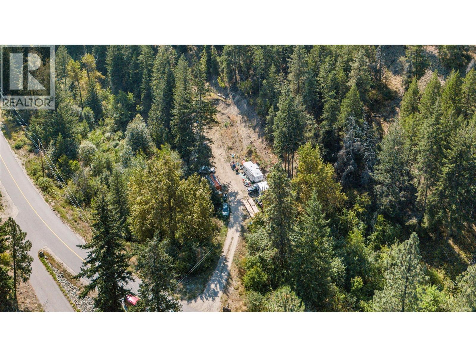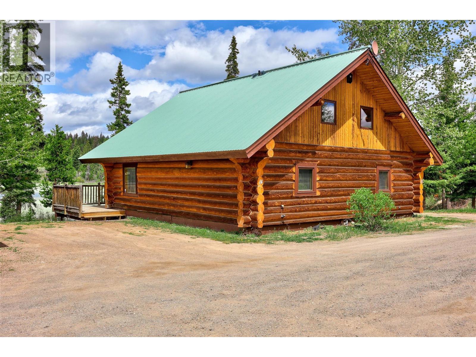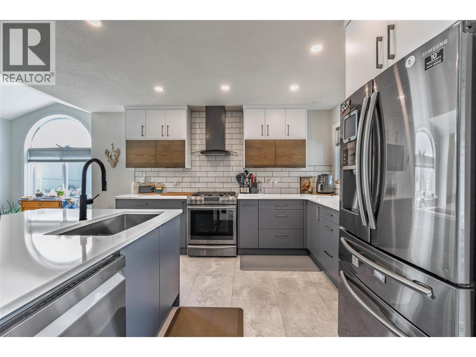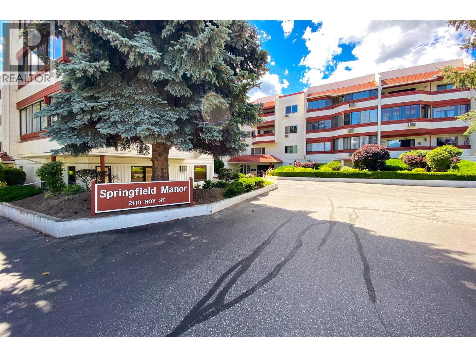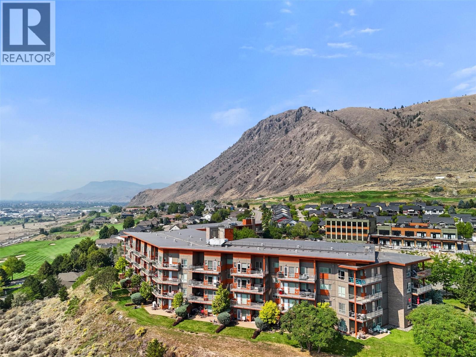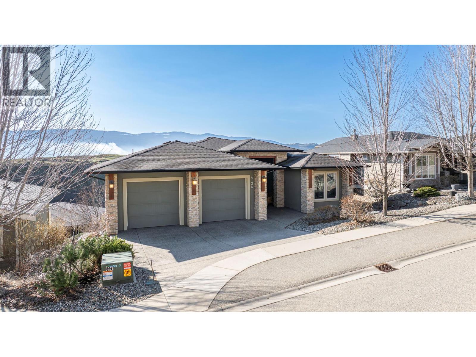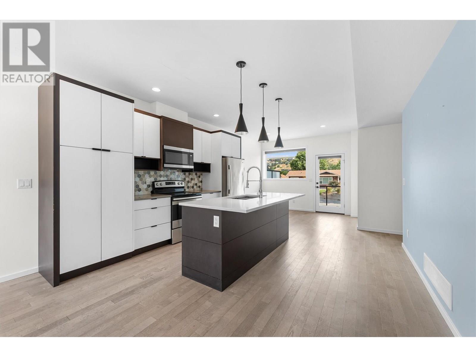Listings
1016 34 Avenue
Vernon, British Columbia
Perfect starter home in Vernon with a versatile detached shop/garage, ideally located in a quiet East Hill cul-de-sac. Just a block from Silver Star Elementary and walking distance to Vernon Secondary, this property offers unbeatable convenience for families. The flat 64 x 102 lot provides excellent usability, and the home has been thoughtfully updated and well maintained over the years. Inside, you’ll find modern finishings, stainless steel appliances, and a bright, comfortable layout. Three bedrooms on the main level make family living easy, while the basement adds a fourth bedroom plus a spacious family room featuring a cozy gas fireplace. The upstairs living room adds even more charm with its wood-burning fireplace. With rear mudroom access, the lower level layout presents good potential for a future in-law suite if desired. Mechanical upgrades include a high-efficiency furnace, newer hot water tank, and updated windows, offering peace of mind and improved efficiency. The fully fenced backyard is a private, tree-lined oasis with mature hedges and plenty of space to enjoy. Separate storage shed adds practicality, and each summer the sellers set up a removable above-ground pool; the surrounding deck can remain or be removed based on buyer preference. A fantastic opportunity in a walkable, family-friendly neighbourhood—homes like this don’t last. Just steps from Silver Star Elementary, this is the perfect place to grow your family. (id:26472)
RE/MAX Vernon Salt Fowler
1118 Middle Bench Road Unit# 6
Keremeos, British Columbia
Discover comfortable and affordable living on this spacious, flat lot with peaceful mountain views and room to breathe. Perfect for first-time buyers or retirees, this 2-bedroom, 2 full bath home offers an inviting blend of simplicity, convenience, and value. The generous outdoor space provides rare RV parking, and yes — your 2018 unit will feel right at home too. Whether you imagine adding a carport, building a garage, or simply enjoying the quiet surroundings, this property gives you options without the stress of overspending. Inside, the home offers approximately 960 square feet of practical living space, ideal for those seeking comfort without unnecessary upkeep. The quiet park setting ensures a calm lifestyle, while being just minutes from all essential amenities means you can stay connected without sacrificing peace and privacy. If you are looking for affordability, functionality, and a little extra elbow-room for your toys, this property is ready to deliver. Come see why this could be the perfect next chapter. (id:26472)
Vantage West Realty Inc.
3381 Village Green Way Unit# 70
Westbank, British Columbia
THIS IS ONE OF THE NICEST MOBILE HOMES YOU WILL FIND! This corner lot home features over $80,000 of newer upgrades including a gorgeous kitchen and tiled bathrooms, rich hardwood throughout, brand new fridge, newer siding and trim, new eavestroughs, new PEX plumbing in 2022, Furnace and A/C less than 2 years old, and roof 8-10 years old. This is all tied together by an elegant color/ design theme from inside to outside. If you are looking for privacy, it is hard to beat this large fully fenced and fully irrigated corner lot with a lush cedar hedge surrounding the perimeter, and enjoy your morning coffee on the fully covered and private 300 square foot deck. Room to park 2 vehicles in front and even comes with a garden shed. Extremely well kept, absolutely nothing to do but to move in and enjoy your new home! Roof was done in 2017. (id:26472)
Royal LePage Kelowna
199 Old Black Mine Road
Princeton, British Columbia
Spectacular location! 37-acre property has amazing views of the Princeton Valley, access to the Tulameen River, and is a short 5-minute drive to Princeton. Located at the end of a quiet ""no-through road"" in a peaceful park-like setting, private and away from neighbours. Large 4-bed home has stunning features throughout. Under documents, see a list of recent renovations and upgrades. There is a second residence (manufactured 2-bed home) on the property in addition to a rustic 600 sq ft. cabin in the secluded top end of the parcel. Amenities included in this farm/ranch property are: Huge barn/workshop, 1200 sq ft greenhouse, 4600 sq ft fenced garden (deer proof), Pole barn 44x22 ft. Chicken coop/barn 55X23 ft. Wood shed 12X21 ft. plus additional outbuildings. Backs onto Crown land. (id:26472)
Homelife Advantage Realty Ltd.
Lot 2 Candle Creek Road Lot# 2
Clearwater, British Columbia
139 ACRES!!!! This GEM is just mins from Clearwater BCs town center. This private location could be ALL YOURS! or pick your favorite piece and sell off the rest (NOT IN ALR). The options are endless! View property has been partially select logged, has easy access, and is READY for your plans. Pls request a detailed package from the listing agent NOW!!!! Don't Wait...... SEE BELOW FOR DRONE FOOTAGE LINKS! (id:26472)
RE/MAX Real Estate (Kamloops)
4945 Anker Road
Pritchard, British Columbia
Check out this nicely updated 2-bedroom plus den (or 3rd bdrm) home on a spacious lot in Pritchard, featuring a fully fenced yard and newer detached garage! The open design includes a modern kitchen with newer appliances. Outdoor highlights are hot tub, an above-ground pool, fruit trees, playhouse and storage sheds. Steel roof installed on the home in 2012, electrical system with silver label, and a shop built in 2019 with permit, sewer hookup and RV plug. The furnace and A/C were installed in 2018, and the covered deck, completed in 2020, features a natural gas BBQ, is perfect for gatherings. Enjoy hosting family and friends with ample parking and just a quick walk to the river for fishing, boating or floating this charming property is just 25 minutes from Kamloops. Don’t miss the chance to make it your home, book a showing today! (id:26472)
RE/MAX Real Estate (Kamloops)
2757 Paula Road
West Kelowna, British Columbia
Beautifully updated and move-in ready, this 4 bed/ 3 bath home in sought-after Lakeview Heights offers the perfect blend of comfort, style, and outdoor living. Set on a sprawling .28 acre lot, the property provides plenty of privacy and space for entertaining, kids, pets, and even room for a potential pool. Inside, enjoy a fully renovated interior (2025) featuring new vinyl flooring and carpets through out, a bright modern kitchen, all new bathrooms, paint, lighting fixtures, and mechanical systems. The main level hosts three spacious bedrooms, a new kitchen with stainless steel appliances & granite countertops, new bathrooms and an oversized wrap around deck. On the lower level, you’ll find a generous family room, rec room, and bedroom, with plumbing already in place for a second kitchen, making it ideal for a future suite. Relax or entertain on the expansive deck and patio with fire pit, complete with a gas line hookup. With ample parking, RV space, and a location minutes from wineries, restaurants, and shopping, this home truly has it all. Contact us to book your private showing today, homes like this don’t last long! (id:26472)
Royal LePage Kelowna
223 Boulder Creek
Cranbrook, British Columbia
Welcome to 223 Boulder Creek a beautifully maintained home set right on the stunning Wildstone Golf Course. From the moment you walk in, the pride of ownership is obvious. The main living area features soaring vaulted ceilings, an open-concept layout, and a gorgeous fireplace that anchors the space perfectly. The kitchen is built for both style and function with granite countertops, plenty of cabinetry, and a seamless flow into the dining area. Step right out onto the deck for morning coffee or evening BBQs. This home offers generous storage throughout, a built-in vacuum system, and an oversized garage with space for all your gear, tools, and toys. Every inch has been meticulously cared for. Truly move-in ready with nothing left to do but enjoy. A standout property in one of Cranbrook’s most sought-after golf course communities. (id:26472)
RE/MAX Blue Sky Realty
320 Chatham Street
Nelson, British Columbia
This Nelson heritage home, with updated amenities at 320 Chatham St. offers a rare and exceptional opportunity for multi-generational living or a savvy investment. The main unit is a bright and spacious 3-bedroom, 2-bathroom home defined by its open-concept layout and an abundance of natural light. Large, strategically placed windows frame breathtaking views of the lake and surrounding mountains, which can be enjoyed from not one, but two expansive decks. A lower level bedroom offers a private space perfect for a home-based business. This home’s prime location ensures you’re never far from the best the city has to offer, easy walking to schools, shopping, Lakeside Park and downtown, while providing a peaceful, private retreat. Above the main residence, a legal self-contained 2-bedroom, 1-bathroom suite with laundry hook ups presents a fantastic mortgage helper or a perfect space for guests. The property boasts a large backyard, tons of storage and a generous amount of off-street parking. With its flexible living options and a great location, this home is a true gem in a highly sought-after neighbourhood. (id:26472)
Bennett Family Real Estate
3020 Allenby Way Unit# 214
Vernon, British Columbia
Priced to sell! Welcome to this beautifully refreshed 1600+ sq. ft. one-level townhouse in desirable Bella Vista — just minutes from town, schools, parks, and stunning Okanagan Lake. This family-friendly home offers an abundance of space and modern updates, perfect for growing families or anyone who values comfort and convenience. Inside, you’ll find three exceptionally large bedrooms and two bathrooms, including a 3-piece ensuite in the primary bedroom. A family of six lived here comfortably for several years, so there is plenty of room for larger families. The bright, brand-new kitchen features a skylight, modern cabinets, stylish backsplash, new counters, sink, and several new appliances — a perfect blend of function and style. Both bathrooms boast new vanities, and thoughtful upgrades throughout make this home move-in ready. The living room is warm and inviting with its cozy fireplace and access to a spacious west-facing deck, ideal for sunset views and evening relaxation. The primary bedroom includes its own private north-facing deck, providing a peaceful retreat. Practical touches make this home ideal for busy families — including new built-in lockers at the front door, in-unit laundry with extra storage, air conditioning, and a separate storage locker. One assigned parking stall is included, plus ample visitor parking for guests or additional vehicles. Strata includes water, sewer, garbage, management, and groundskeeping. (id:26472)
Royal LePage Downtown Realty
606 18th Avenue N Unit# 303
Cranbrook, British Columbia
Opportunity knocks at Brookside Manor! This third-floor apartment is the perfect blank canvas for anyone ready to roll up their sleeves and make it their own. With new flooring being installed before possession and loads of untapped potential, its a great pick for investors or first-time buyers looking to build equity. The layout includes a functional galley-style kitchen, spacious dining area, cozy living room, full 4-piece bathroom, a generously sized bedroom, and an in-suite storage room offering flexibility for future updates. Step outside onto your private deck and take in the storage for just $30/month. The building itself has already seen improvements like updated windows, refreshed common areas, and modern exterior touches. Located just minutes from schools, shopping, restaurants, green spaces, transit, and more. This one is priced right and packed with potential Bring your ideas and make it yours! (id:26472)
RE/MAX Blue Sky Realty
112 Heldon Court
West Kelowna, British Columbia
PHENOMENAL DOUBLE LAKEVIEW LOT!!! Double the views...double the fun. From this property you get lake views up the valley to the North and City/Lake views from the South. Enjoy a semi-rural lifestyle and still be just a 15-minute drive up from downtown Kelowna. Welcome to 112 Heldon Court — a place where spectacular lake views meet endless possibilities. This 0.26-acre lot is cleared, prepped, and ready for your dream home (bring your own builder!). Power, water, and gas are available at the lot line, so your builder can hit the ground running. One of the best parts? There’s a restrictive covenant on the lower neighboring lot, which limits their build height to help protect view Northward up the Lake. Life in Traders Cove has its own charm. It’s a quiet, close-knit community, but you’re never far from what you need. The school bus stops right at the top of the street (Mar Jok Elementary / CNB catchments), there’s Traders Cove Park (where you can pick wild asparagus and enjoy the waterfront park!) just steps away, and you’re close to Bear Creek Park, hiking trails, quad/dirt bike trails, camping, waterfalls and more. Whether you’re dreaming of a quintessential Okanagan lakeview property or a cozy escape from the hustle and bustle, this property gives you the flexibility to make it your own. Contact your Realtor today and see what Traders Cove has to offer you! (id:26472)
RE/MAX Kelowna
6677 Park Drive Unit# 29
Oliver, British Columbia
Affordable retirement living in the heart of the Tuc-el-nuit area, just steps from Nk'Mip Canyon Desert Golf Course and Tuc-el-nuit Lake. Easy, low-maintenance living in this bright and spacious 1,060 sq. ft. home in the quiet and friendly Green Acres 55+ community. The spacious layout includes a well lit kitchen, an extra-large primary bedroom with full 4-piece ensuite, a second bedroom perfect for guests or a hobbie space, a spacious secondary full bathroom, separate laundry room that doubles as a mudroom with easy exterior access plus a covered patio! The low maintenance yard is a fantastic option for those preferring a simpler lifestyle. 55+ community, pet with approval, no rentals. One of the most affordable retirement living options in Oliver—clean, comfortable, and ready for your personal touch. Book your private showing today! (id:26472)
Century 21 Amos Realty
2355 Marshall Road
West Kelowna, British Columbia
3.12 acres of I1 - Light Industrial yard space with highway 97 exposure. Newly prepared with chain link fence, gravel, automated gates, yard lighting, and CCTV camera security system. (id:26472)
Century 21 Coastal Realty Ltd.
3340 Lakeshore Road Unit# 411
Kelowna, British Columbia
GST Paid. Experience stylish lakeside living in this beautifully appointed 2-bed, 2-bath corner condo in the trendy Movable Building on Lakeshore. Just steps to waterfront parks and all essential amenities, this home features a modern galley kitchen that opens seamlessly to the living and dining areas with a private sundeck. The kitchen comes complete with quartz countertops, undermount sinks, Bosch appliances, a convection cooktop, integrated Fulgor Milano fridge with matching door, and built-in wine fridge. The spacious primary suite offers a private deck with water views, a walk-in closet, and a luxurious 4-piece ensuite with dual sinks. The home is 1,049 sq. ft. of living space with the favourable California floor plan offering bedrooms at both ends. Additional highlights include two parking stalls (one oversized) and a secure storage locker. A perfect blend of comfort, convenience, and contemporary design—don’t miss this one! (id:26472)
Royal LePage Kelowna
15401 Kalamalka Road Unit# 211
Coldstream, British Columbia
Great Location for a Family! Quick Possession! Close to the Beach, Rail Trail, Golf & Shopping. Many Updates with flooring, lighting, Kitchen and Bathroom. This Two Bedroom mobile home also has Bonus rooms for you to be creative with. The Yard is fenced, private, has storage sheds and it has a 14 X 12 Covered Deck for you to enjoy keeping out of the sun or just relaxing in the evening. Bus transit is at the park entrance. Pets welcome with approval. (id:26472)
Royal LePage Downtown Realty
3782 River Drive
Blue River, British Columbia
Looking for an outdoor paradise or quiet, affordable living? This place has it all! For sledding enthusiasts, Finn Creek is just 17 km down the road. Love fishing or kayaking? The North Thompson River is only five minutes away. In the winter, enjoy cross-country skiing or snowshoeing along the power line trails or by the river. The property also features a shed stocked with a full cord of dry birch—perfect for that first cozy fire in the wood stove. There’s nothing quite like the warmth of real wood heat! Discover this inviting home, perfectly suited for year-round living or as a recreational getaway in the North Thompson River area! Located just a short walk from the local community park, this property offers a peaceful setting with easy access to outdoor activities. The home features both, baseboard and efficient wood heat, making it warm and comfortable in every season. The living room has beautiful hardwood floors that add a touch of classic charm. Enjoy the flexibility of a great bonus space—ideal for a workshop, hobby area, or extra family room. Plenty of room for RV parking. With a 200-amp panel already in place, you'll have ample power for all your needs. Whether you're looking for a comfortable home base or a relaxing weekend retreat, this property offers it all and is only 2 hours from the city of Kamloops. Move right in and start enjoying—it’s being sold fully furnished! Don't miss out and book your showing today! (id:26472)
Royal LePage Westwin Realty
28996 Garnet Valley Road
Summerland, British Columbia
Looking to build your new home this spring in a rural setting minutes from town? This stunning 5+ acre property offers the perfect setting for your dream home, with privacy, natural beauty, and functional features already in place. Surrounded by farmland and complete with a peaceful creek running through, the land is partially wooded yet offers flat, usable space for your home and shop. A shed with hydro and water is already on-site, along with a septic tank, making it easier to bring your vision to life. Whether you’re dreaming of a cozy cabin, a modern farmhouse, or a recreational property, this acreage provides the ideal foundation — a rare opportunity to create the lifestyle you’ve been envisioning. Building plans already created and deposit in place with a builder so you can step right in with these dream home plans! Near Garnet Lake and Park, wineries, and camping you'll enjoy this peaceful location. (id:26472)
Exp Realty (Kelowna)
5485 Lac Le Jeune Road Unit# 14
Kamloops, British Columbia
Best location in the Complex! Welcome to your peaceful getaway from the daily grind, just 20 minutes from Kamloops and 3 hours from the lower mainland. Escape the day to day in the best location in the complex, with the perfect combination of close proximity to the recreational building which includes pool, gym, events room with lounge and games area, but quiet enough to enjoy your morning coffee on your deck overlooking the pond. This nicely updated home sleeps 6 and includes 1 bedroom down and 2 beds in the loft area. Main floor has nicely laid out main floor, with high vaulted ceilings, and a walk out to large private deck. This unit walks down to one of the largest areas of the complex leading to the water, with a nice sitting area, with firepit, perfect for the summer nights start watching, or winter memories. So many activities including swimming, kayaking and paddleboarding on the pond, just a short drive from Lac Le Jeune and Walloper with fishing, water sports and 4 seasons recreation. Nightly rentals allowed making this the perfect investment for when you’re not able to make it up. Unit is being sold fully furnished and move in ready. Strata fees include hydro, water, heating and recreational facilities. (id:26472)
Royal LePage Westwin Realty
323 Riesling Place
Oliver, British Columbia
Located in one of Oliver’s most desirable neighborhoods, 323 Riesling Place is a beautifully maintained 5-bedroom, 3-bathroom home that blends modern updates with timeless charm. Situated on a quiet cul-de-sac, this property offers a double car garage and RV parking, making it ideal for both families and those who love extra space for their toys. Inside, the home features a fully renovated kitchen (2020) with stone countertops, gas stove, refrigerator, and dishwasher, a roof just 7 years old, newer furnace and A/C (2021), and an updated hot water tank. The luxurious ensuite was fully renovated in 2025, while the main bathroom was refreshed in 2020 with new fixtures. Hardwood floors were refinished in 2021, complemented by new carpeting in the living room, and additional features include a water softener, gas fireplace, and extensive landscaping. With breathtaking mountain views and spectacular sunsets as the backdrop, this home offers comfort, style, and tranquility in a truly sought-after location. (id:26472)
RE/MAX Wine Capital Realty
2110 Hoy Street Unit# 314
Kelowna, British Columbia
Bright and spacious top-floor corner unit in Springfield Manor, a well-maintained 55+ community, with new carpet and paint throughout common areas. This North East–facing 2-bedroom, 2-bathroom split plan home features a 260 sq. ft. enclosed sunroom with beautiful mountain views. Inside, you’ll find new oven and dishwasher, a large laundry room, washer & dryer only 5 years old and a skylight in the entry that fills the space with natural light. Springfield Manor offers fantastic amenities including community gardens, a workshop, a games and entertainment room, and a large meeting space off the lobby. One covered parking stall and a storage locker are included. Located in a quiet cul-de-sac close to the lake, shopping, restaurants, the hospital, parks, grocery stores, and transit (routes #5 and #8), this home provides comfort, convenience, and low-maintenance living. Both bedrooms are generously sized, with the primary featuring its own ensuite. No Pets. Don’t wait—contact your favourite Realtor and book your showing today! (id:26472)
Royal LePage Kelowna
1030 Talasa Way Unit# 2411
Kamloops, British Columbia
Welcome to resort-style living in this beautifully appointed 1 bedroom plus den top-floor condo in the sought-after Sun Rivers Golf Resort community. This quiet, well-maintained building offers geothermal heating and cooling, secure underground parking, and a private storage unit for added convenience. The north-facing unit boasts sweeping views of Mt. Peter and the Big Horn Golf Course, best enjoyed from the spacious, covered patio. Inside, you'll find an open-concept living area with quartz kitchen counters, tile backsplash, stainless steel appliances, and a '1 year old geothermal unit ($14k update). The bedroom features a stylish barn door entrance, while the den offers flexible space for a home office or guest area. Located next to a soon-to-be-completed commercial building that will bring new amenities to Sun Rivers, including restaurants, a daycare, and more (id:26472)
Exp Realty (Kamloops)
4134 Camelback Way
Vernon, British Columbia
Welcome to desirable Turtle Mountain! Come enjoy the beautiful unobstructed valley and lake views from this 4 bed/ 3 bath custom built home with in-law suite on a low maintenance lot. Main floor features large kitchen with gas range, Corian countertops, 9 ft eating bar and unique Zebra wood veneer cabinets. Off the kitchen is a eating nook with direct access to a covered patio with stamped concrete deck. The living room offers a tray ceiling, hardwood flooring and floor to ceiling gas stone fireplace. The primary bedroom has access to the covered deck along with a full 5 pce. ensuite bath and walk-in closet. Additional bedrm./den plus another full bathroom and laundry compliment this floor. Downstairs you will find the roomy, 2 bedroom/1 bath in-law suite with separate entrance and private patio. The home has an over sized 22'x26' double garage along with central A/C, new gas hot water tank , gas furnace, water softener and timber frame accents. Located close to shopping, city services and miles of walking/biking trails. Great property for young families, extended families or urban professionals. (id:26472)
Royal LePage Downtown Realty
5400 Willow Drive Unit# 2
Vernon, British Columbia
Bright, modern, and move-in ready — this stylish 2018-built townhouse delivers the space you need and the finishes you want. Located in a quiet complex with hillside views and sunny south-facing light, this home features engineered hardwood floors, quartz counters, modern cabinetry, and the perfect family layout. The main floor has a huge open kitchen with living room, dining room, and powder room. Upstairs, you'll find three spacious bedrooms, with a primary ensuite, and a second bathroom for the other two bedrooms. The versatile lower-level bedroom with is the perfect family room, gym, office or combination! With a single-car garage and minutes to Okanagan Lake, hiking trails, pickleball courts, and The Rise golf course—this one checks every box. Also allows one cat or dog! (id:26472)
Exp Realty (Kelowna)


