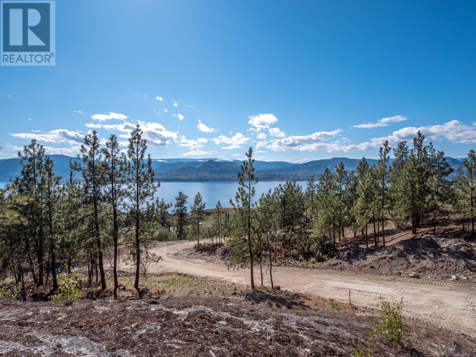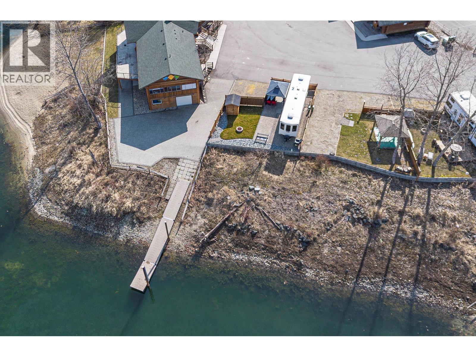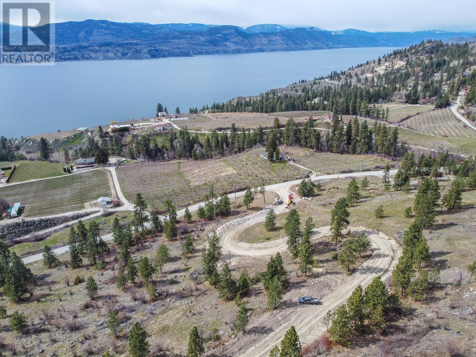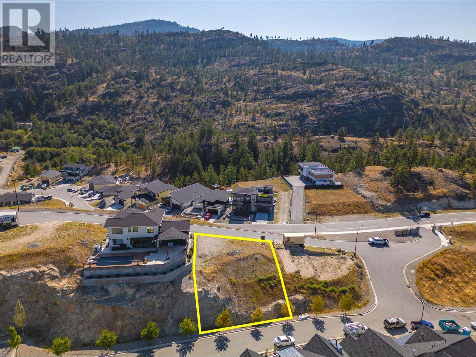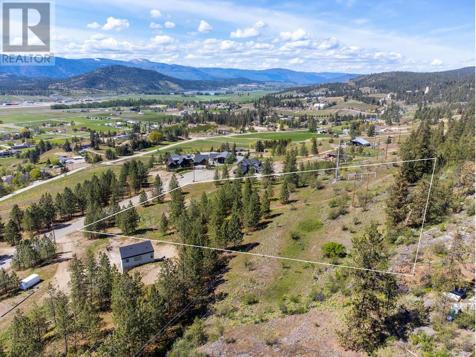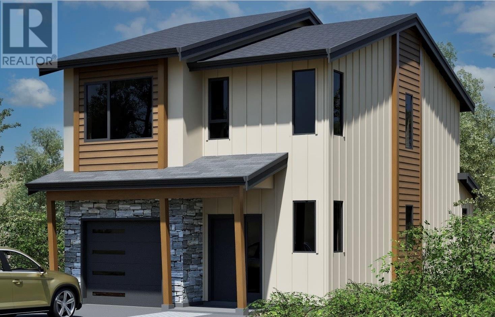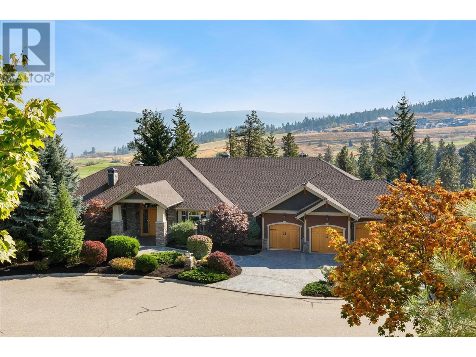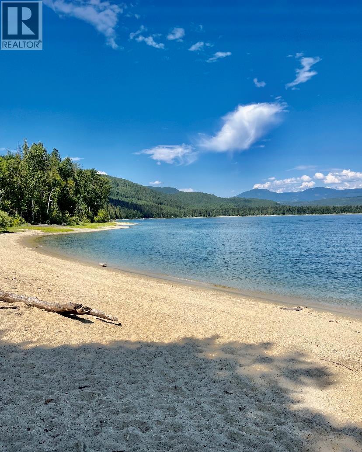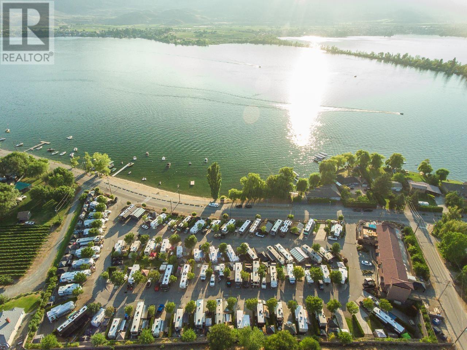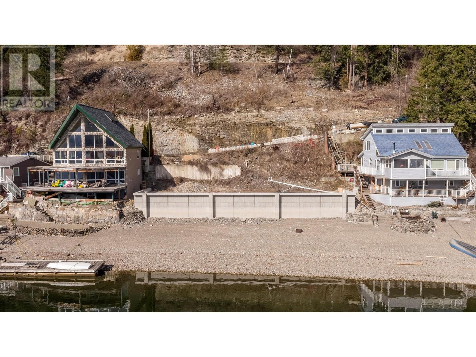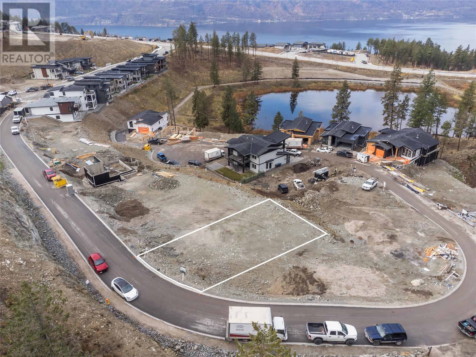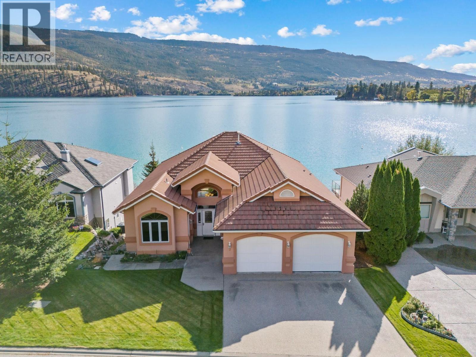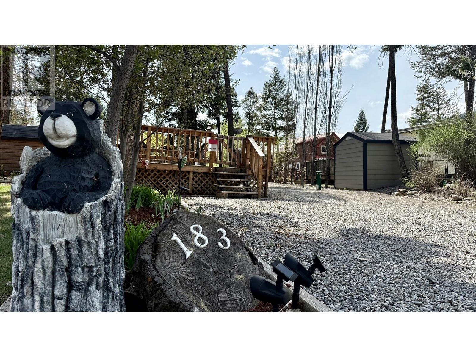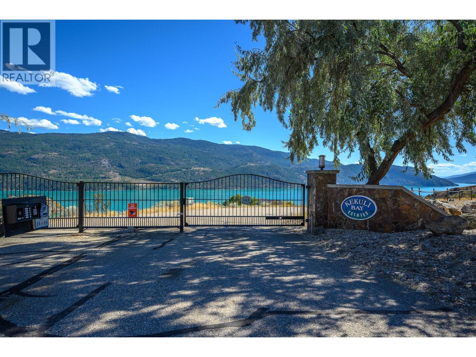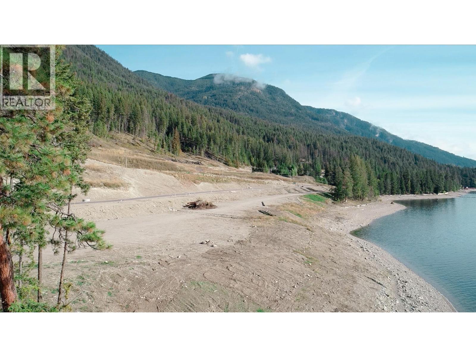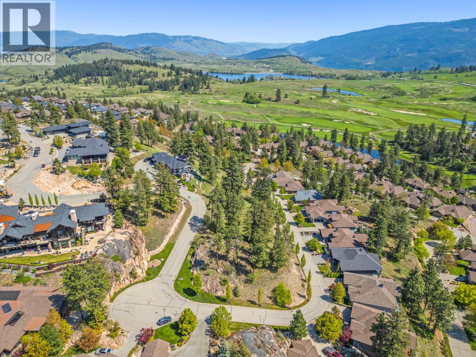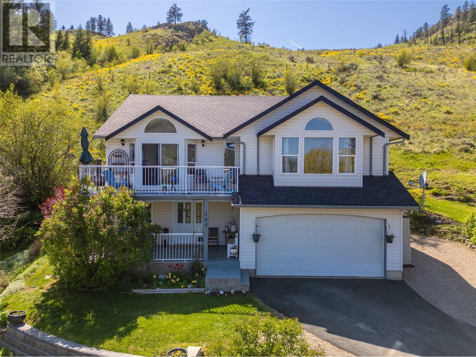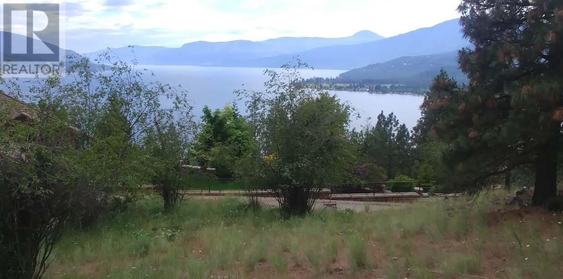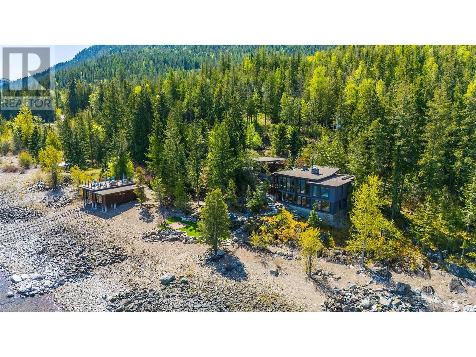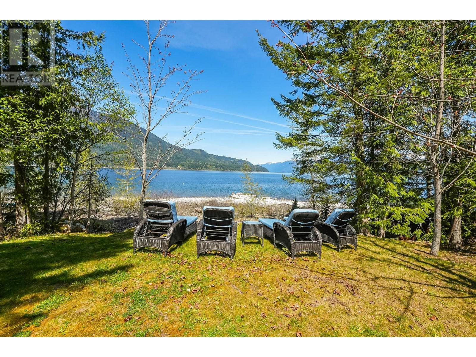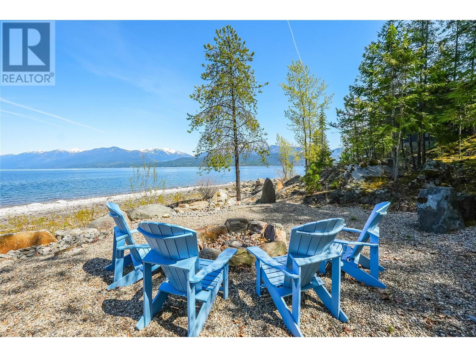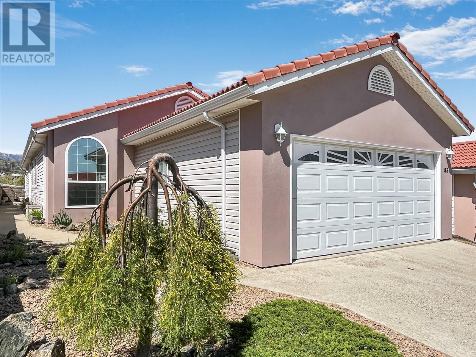Listings
104 Silversage Lookout Court
Vernon, British Columbia
Welcome to WATERMARK, the premier gated neighborhood in THE RISE Community. The sleek, sophisticated design of this home leaves all the focus on the uninterrupted views over Okanagan Lake deep to the south and the lights of the City of Vernon to the east! From the full-length upper deck or the covered patio, watch the sailing regattas at the Yacht Club across the lake, the deer on the hills, the eagles above or the glorious sunsets! The owner’s choice of hardwood, polished concrete floors, Ceramastone tile & ‘Hanstone’ quartz are beautifully crafted by Heartwood Homes and compliment the natural setting & views! The main level ‘great room’ centers around the sleek kitchen with floor/ceiling cabinets plus a ‘back kitchen’ for prep work! There is an impressive entertaining island that easily seats four. A floor to ceiling gas fireplace defines the sitting area. The primary bedroom offers a custom walk-in closet, ensuite with walk-in shower, heated floors & endless lake view! Second bedroom also offers a walk-in closet & full ensuite–perfect for a parent! The walk-out lower offers two lakeview bedrooms, full bath, family room with wet bar, office/den & bonus room. Check out the triple garage w/ room for 3 vehicles plus toys! Everything is designed for low maintenance including this .28-acre lot, artfully landscaped w/ rockeries that blend into the preserved natural setting. And just 2 mins up the road awaits the spectacular RISE Golf Course and The Edge dining experience. (id:26472)
RE/MAX Priscilla
4650 North Naramata Road Unit# 7
Naramata, British Columbia
Estate Living in Wine Country! Grace Estates Naramata is a unique development with 11 estate sized lots between 2.47 and 3.31 acres. Each lot is entirely different, and offers endless opportunity for your customized home design. The lightly forested setting and hillside terrain create natural privacy for each of these rare acreages, and every lot has a stunning view of Lake Okanagan. Pine trees and grass lands grace this elegant country estate, situated among the beautiful orchards and vineyards of the Naramata Bench, just minutes from the Naramata Village. Come enjoy or embrace the lifestyle of Okanagan Wine Country. The Buyer will enter into a building agreement with Taradar Homes. (id:26472)
Chamberlain Property Group
2 Clubhouse Lane
Lee Creek, British Columbia
Welcome to the ultimate lakefront ownership opportunity on the shores of stunning Shuswap Lake! Nestled at the mouth of the iconic Adams River, this rare freehold lot is located within a gated bareland strata community that offers resort-style amenities including a pool, hot tub, clubhouse, gazebo, boat parking, marina access, and two private beaches exclusively for residents. Ideally situated next to the amenity building, laundry facilities, pool, and hot tub, this waterfront lot offers unbeatable convenience and comfort. Thoughtfully enhanced with a charming pergola and a tidy wood storage rack, it’s ready for your lakeside enjoyment. The affordable bareland strata fee includes water, sewer, hydro, weekly lawn maintenance, property management, and more—making this a low-maintenance, high-enjoyment lifestyle in one of BC’s most coveted lakefront settings. (id:26472)
Exp Realty (Kamloops)
4650 North Naramata Road Unit# 9
Naramata, British Columbia
Welcome to Naramata BC, home to one of the Most Sought After Locations to Live in All of Canada. We are Proud to bring to Market these building lots that are build ready. Located high above the Village of Naramata, this 2.5 acre property has 200 degree Views of the valley and Okanagan Lake reaching as far as the eye can see in either direction. Quickly being referred to as the “Beverly Hills” of Naramata, these lots are in the most desirable Private Locations in the Development. Grace Estates is a 32 acre, 11 Lot Subdivision that is very private. All roads are paved with lighting along with water, gas & electrical at the lot lines. Bring your plans and get started on your Dream Home!! The buyer will enter into a building agreement with Taradar Homes (Tara-darhomes.ca). Please reach out to LS for more details. (id:26472)
Chamberlain Property Group
3331 Evergreen Drive Unit# 105
Penticton, British Columbia
Build your dream home here at the Bluffs at Skaha on this stunning lakeview lot! Perched on the East hills above Wiltse this gorgeous spot offers 180 degree views over the city from Skaha to Okanagan Lake. The lot can be graded for a rancher, a 2 story, or a rancher walk-out basement style home offering lots of flexibility. There is a building scheme for the project to ensure a beautiful standardized high end subdivision. Surrounded by new homes of top teir quality this bare land strata is also at natures doorstep with hiking and walking trails just out the door. Bring your own builder, or bring your vision and let Ritchie Custom Homes make it a reality and build it for you! Nearby is an excellent elementary school, and you’re a short drive down to shops and restaurants or access to anywhere in town. Come see this beautiful spot and take in the views from sunrise to sunset. (id:26472)
RE/MAX Penticton Realty
5157 Whitetail Drive
Kelowna, British Columbia
Here is your chance to build your own dream home, country living in the city! 5157 Whitetail Drive is a very unique 5 acre parcel located in an extremely peaceful and private cul-de-sac. This is an exclusive community located at Whitetail Estates, the lot has services located at lot line and is ready for you to build. Picturesque panoramic views of the valley, mountains and Ellison Lake. Don't miss out on this very rare opportunity. Airport is only minutes away. Ancient Hills Winery is a stones through down the road. Sunset Ranch golf course is close by as well as Ellison Elementary School, parks and hiking! This is your chance to own a piece of paradise, schedule your viewing today to discover the possibilities. (id:26472)
Vantage West Realty Inc.
Stilhavn Real Estate Services
3580 Valleyview Drive Unit# 107
Kamloops, British Columbia
$699,900, 2-Storey Single Family Home in Bareland Strata! Built by Kamloops’ award-winning builder, this spacious 2-storey home offers a large master bedroom with ensuite, a bright open interior, and all the features you need. Move-in ready with appliances, blinds, and air-conditioning included! Enjoy your own yard space, access to a community centre with a gym, and more. Get into Somerset early and take advantage of early pricing — modern design, great street appeal, and quality you can trust. Call today for details! (id:26472)
RE/MAX Real Estate (Kamloops)
450 Niblick Court
Vernon, British Columbia
The first ‘mansion’ ever built in Predator Ridge is available for purchase! Wake up each day to enjoy your morning from the hot tub on your patio as the sun rises over the Monashee Mountains and gleams on the emerald-green golf course just beyond your back door. Private, double-sized lot in a quiet location at the end of a cul-de-sac, this cleverly designed, massive yet cozy 7500sf home offers relaxed living with 5 bedrooms and 7 bathrooms, 2 kitchens, 2 laundry areas, large sunroom, theatre room, wine room, fitness room and sauna plus a caregiver-suite on the main floor. Relax and enjoy multiple connected living areas as a family retreat or use as an exciting business meeting resort offering 3 separate suites and an oversized 4 car garage. The most wonderful place to entertain with proximity to the clubhouse, restaurants, world class biking and hiking trails, pool and fitness centre. A Phase 1 Golf Membership is included but transfer fees will apply. Predator Ridge is exempt from BC Speculation and Vacancy Tax!! (id:26472)
Sotheby's International Realty Canada
8800 Seymour Arm Main Road Unit# 21
Seymour Arm, British Columbia
Escape to the wonders of Shuswap Lake in 2026 with this affordably priced, off-grid cabin located in a stunning waterfront development. Fully equipped and ready to be your own private retreat, this charming property offers the perfect opportunity to embrace nature and relax in a serene setting. Located in Freeman Point waterfront development, exquisite 3 bedroom, 2 bath oasis boasting a warm and inviting cabin ambiance. This meticulously designed retreat features covered decks perfect for gazing at the stunning surroundings. The property includes a spacious attached garage/shop/boathouse and a detached bunkie or workshop for added convenience. Situated mere steps from the picturesque sandy shores of Shuswap Lake, residents can luxuriate in the private common beach and dock, all within the tranquil setting adjacent lush marine park. Despite its off-grid status, the home seamlessly blends modern technology with nature, offering satellite internet access, cell service and solar power with a whisper-quiet generator, and on-demand hot water. Indulge in a secluded, upscale lakeside lifestyle with this exceptional offering. Turn-key, furnishings included. (id:26472)
Century 21 Lakeside Realty Ltd
3207 Lakeshore Drive Unit# 45
Osoyoos, British Columbia
Welcome to Lot 45, a premium corner RV lot located in one of Osoyoos’ most desirable resort communities. This spacious lot offers privacy and convenience, just minutes from world-class wineries, championship golf courses, shopping, scenic bike paths, and the thrilling Area 27 Race Track. Whether you're looking for a weekend getaway, a seasonal retreat, or a snow bird winter lifestyle, this lot delivers exceptional value. Enjoy full access to a beautifully maintained clubhouse featuring a fitness center, laundry facilities, showers, an outdoor pool, hot tub, and a BBQ area perfect for relaxing or entertaining guests. The gated community offers peace of mind, and the lot is fully serviced with hookups ready for your RV. With low monthly strata fees and a vibrant community atmosphere, Lot 45 offers a rare opportunity to own a piece of paradise in the sunny South Okanagan. Don’t miss out—this is resort-style living at its best (id:26472)
RE/MAX Realty Solutions
4780 Sunnybrae Canoe Point Road Unit# 10
Tappen, British Columbia
Waterfront at its BEST!!!! A rare piece of undeveloped heaven on Shuswap Lake! This picturesque 5924 Sq. Ft waterfront lot is located in Sunnybrae's popular Ashby Point. The lot has 100ft of frontage right on the shores of one of the best recreational lakes in Canada. Shuswap lake has over 1000 km of shoreline. It's crystal clear waters and perfect water temperatures all summer long make this lot the perfect spot to start those precious family memories. All approvals and all permits are in place making this property truly shovel ready to start building your dream home or cabin. The lot already has over $450,000 in improvements spent and plans and all permits are included, all that is required to start building is a building permit. It's private setting, amazing views and sunny southern exposure makes this lot one of the best on the lake. It's ideally located only 10 minutes off the highway, just before Herald Provincial Park and 15 minute drive to Salmon Arm or 2 minute boat ride. Start your memories today! Call today for more information or to have a look at this amazing piece of the Shuswap. (id:26472)
Homelife Salmon Arm Realty.com
1960 Northern Flicker Court Unit# 8
Kelowna, British Columbia
SELLER OPEN TO TRADES!!! Create your ideal custom residence on this expansive vacant parcel with pond and lake views, situated within the highly coveted McKinley Beach community of Juniper Grove. With room to build your own private pool, enjoy a plethora of amenities, from beautiful gardens to a playground, as well as courts for tennis, pickleball, and basketball. Many biking and hiking trails are at your finger tips as well as a private beach for residents & a local marina. Forthcoming plans for an indoor pool, gym, and dog park are in the works. GST has been paid with approved building plans so don't wait to seize this extraordinary opportunity to make this setting and community home. (id:26472)
Coldwell Banker Horizon Realty
5650 The Edge Place Unit# 105
Kelowna, British Columbia
Welcome to the #1 gated community in Upper Mission: The Edge. This custom built West Coast Contemporary home with 2 garages is a car collectors dream and situated in the hills of Kettle Valley with simply incredible lake+valley+city views. Built by the current owners in an exclusive gated community, this home features rich elements of natural wood and stone combined with many smart home modern features. 5000 sq.ft . 4bdrm + 4 bath on a 1/2 acre lot. Open concept main floor with chefs kitchen+ custom wine cellar, hand crafted glass bar countertop, smart Control 4 lighting, blinds, heat and audio/video. Spacious primary bdrm suite and large home office, mudroom and laundry on the main floor. Below is a huge family room, grandkids play room, home theatre plus 3 bdrms and ample storage and best in class mechanical w/radiant heat. Attached garage has room for 3 vehicles plus toys and the detached garage/shop has room for an additional 3 w/lifts added. 220 power. Outside is a gorgeous lakeview deck with fire table and bbq, below is a covered deck w/hot tub and water feature. Protected land in front with no immediate homes/roofs in the view. Room to add a pool. The Edge is the ultimate in upscale living with great neighbors and a well run bare land strata. (id:26472)
Engel & Volkers Okanagan
17211 Thomson Road Unit# 3
Lake Country, British Columbia
Waterfront Home with Private Dock in the Gated Community of Jade Bay. Experience lakeside living at this stunning waterfront property on the coveted shores of Kalamalka Lake. Located in the exclusive gated community of Jade Bay, this 3-bedroom, 4-bathroom home offers breathtaking lake views and a private dock, making it the perfect vacation retreat or year-round residence. Designed with an excellent floor plan, this home is ready for your vision. The main level features spacious living areas, including a bright living room with a cozy gas fireplace, a kitchen with a center island and peninsula seating for four, and a dedicated breakfast nook. There's also a formal dining area and a home office/flex space on this floor. The primary bedroom boasts lake views, walkout access to the patio, and a luxurious 5-piece ensuite with a soaking tub, separate shower, and walk-in closet. Step outside to the lake view patio for seamless indoor-outdoor living, perfect for soaking in the serene surroundings. The lower level offers a complete second living area, ideal for an in-law suite or extended family. This space includes a full kitchen, living area, two bedrooms, two bathrooms, and walkout access to another patio. Ample storage ensures there's plenty of room for all your needs. Double car garage. Backyard with glass railing overlooking the shore of Kalamalka Lake. For those who dream of a tranquil lakeside lifestyle, this is a great home. (id:26472)
Unison Jane Hoffman Realty
4868 Riverview Drive Unit# 183
Edgewater, British Columbia
Welcome to Lot 183 at Valley Edge Resort – your perfect getaway and an excellent opportunity to embrace recreational living at its finest. This spacious recreational vehicle lot is ideally located and offers a peaceful, private setting surrounded by mature trees. It features a large deck, a convenient shed, and a cozy fire pit – everything you need to unwind and enjoy the long, warm summer days. The heavy lifting has already been done, so all that’s left is for you to relax and make the most of your time here. Valley Edge Resort boasts outstanding amenities, including a swimming pool, tennis and pickleball courts, a gym, washroom and laundry facilities, and a games room – everything you need to make every visit comfortable and enjoyable. Start making unforgettable memories today on the warm side of the Rockies. (id:26472)
Royal LePage Rockies West
245 Kalamalka Lakeview Drive Unit# 16
Vernon, British Columbia
OUT-OF-COUNTRY BUYERS – WELCOME TO THE OKANAGAN VALLEY! Rare opportunity to own 16.75 acres overlooking the turquoise waters of Kalamalka Lake. Every angle of your future estate can capture the coveted views of Rattlesnake Point and the lake’s shimmering shoreline. A gated entrance ensures privacy, while a service road leads directly to the famous Rail Trail along the water. Located in Kekuli Bay Estates, an exclusive bare land strata of executive homes and acreages, this property offers both prestige and privacy. Community water, natural gas, and hydro are at the lot line, giving you the foundation to plan your dream estate. The location is unmatched—5 minutes to Kekuli Bay boat launch, 10 minutes to Vernon and Predator Ridge Golf Resort, 30 minutes to Silver Star Mountain, and just 20 minutes to Kelowna International Airport. This is one of the valley’s most exclusive settings, blending natural beauty, privacy, and convenience in the heart of the Okanagan. (id:26472)
RE/MAX Priscilla
5120 Sunnybrae-Canoe Pt Road Lot# 12
Sunnybrae, British Columbia
SHUSWAP WATERFRONT • Just east of Heralds Park in Sunnybrae are 14 newly created beachfront lots —some of the finest Shuswap waterfront lots available. • A stunning lakefront real estate chance for those seeking to embrace luxury lakefront living in a picturesque setting. • Each lot have a minimum of 100 feet of pristine lakefront with breathtaking south-facing exposure, perfect for enjoying Shuswap Lake. • To the north is a large acreage of common property owned by the lakefront lot owners, ideal for family gatherings and outdoor activities. • Private, paved road ensures security and peace of mind for your new lakeside retreat. • Essential utilities, including septic systems, underground hydro, and telephone lines, are conveniently located at the lot line, simplifying the process to build your dream home in Shuswap. • This exclusive offering presents an exceptional investment opportunity in Shuswap, allowing you to create the ultimate getaway or permanent residence. • Whether you envision a serene retreat or an active lifestyle, these luxury beachfront properties are ready to welcome you. FOR COMPLETE ACCESS TO VIDEOS, PICTURES, AND DETAILED MAPS, GO TO OUR WEBSITE: WWW.CHASESHUSWAP.COM (id:26472)
Riley & Associates Realty Ltd.
501 Vardon Lane
Vernon, British Columbia
Rarely do you find a 0.71-acre south-facing sloped lot in one of Predator Ridge’s most exclusive neighborhoods, offering both sunrise and sunset views for your morning coffee and evening wine. Perched on the hillside, this lot boasts panoramic golf course, mountain, and village views. Brand-new architectural plans are available for a striking three-level residence featuring a pool, hot tub, gym, upper patio with lake view, and a five-car garage expertly designed by award-winning Meyer Designs to maximize the lot’s natural light, elevation, and expansive vistas. Utilities are at the lot line, with a 2024 survey already completed. Enjoy full access to Predator Ridge’s resort-style amenities, including two world-class 18-hole golf courses and a state-of-the-art fitness centre with a 25m indoor lap pool, gym, and multiple yoga platforms. The vibrant community also features over 35 km of hiking and biking trails, tennis and pickleball courts, and a year-round calendar of wellness and social events. Dine on-site at Range Lounge & Grill, or visit nearby Sparkling Hill Resort for luxury spa services and total relaxation. With close proximity to ski resorts, wineries, Kelowna International Airport, and both Kalamalka and Okanagan Lakes, Predator Ridge is more than a place to live—it’s a lifestyle. Don’t miss this rare opportunity to build in one of the Okanagan’s most sought-after communities. (Boundary lines in photo #2 are approx) (id:26472)
RE/MAX Vernon
107 Uplands Drive
Kaleden, British Columbia
Welcome to St Andrews golf course! This turnkey family home is updated throughout & sits perched above the golf course with stunning views & pristine nature & complete privacy surrounding. As you enter the spacious foyer you’ll find the perfect home office or 5th bedrm to your left. Ahead is the spacious rec room with easy care laminate floors, a large & very bright 4th bedrm, 3-piece bathrm, + laundry & mechanical & direct access from your double car garage. Upstairs on the main floor is a family friendly layout with 3 bedrms together & the dream open concept plan. In the spacious fully renovated great room youll find the stunning new dream kitchen with white cabinets & a huge feature island, gorgeous custom built-ins around the fireplace, vinyl plank floors, new window blinds, natural light filling the space & unbelievable views to enjoy. From the front of the home entertain on the large deck with unobstructed valley views down the golf greens. From the back enjoy the walkout to the large patio with hot tub, bbq area, lounging space, & complete privacy in pristine nature that is all part of the St Andrews grounds. Top it off with a beautiful primary bedrm with vaulted ceilings, vinyl plank floors, & updated ensuite bathrm, + 2 kids bedrms with brand new carpet. The home has a brand new roof, poly b removed, & updates in & out throughout. Enjoy the perks of golf course ownership, free unlimited golf + the ownership/use of the club house/pool/tennis/trails/RV parking & more! (id:26472)
RE/MAX Penticton Realty
9196 Tronson Road Unit# 54
Vernon, British Columbia
Discover this exceptional 0.31-acre lot in the sought-after community of Phoenix Estates, offering breathtaking lake views and access to Okanagan Lake. As a member of the Lakeview Estates Community Association (LECA), homeowners enjoy private beach access and use of a boat launch for just $150 per year. A private buoy is also included with the property. Tucked away on a paved laneway secured by easement, this uniquely shaped lot maximizes lake vistas while maintaining privacy. A restrictive covenant is in place to preserve sightlines, ensuring uninterrupted views from surrounding lots. Residents also enjoy the nearby community park at the entrance to Phoenix Estates, which features classic tennis and pickleball courts, playground and picnic tables — perfect for gatherings or recreation. Build your dream home and enjoy the best of lakeside living in one of the area's most desirable neighborhoods. (id:26472)
RE/MAX Vernon
285 Kootenay Lake Road
Procter, British Columbia
Welcome to this one-of-a-kind waterfront haven, where luxury meets nature. This stunning 3-bedroom, 4-bathroom custom-built home offers an unparalleled lakeside lifestyle, surrounded by lush forest and crystal clear waters. Thoughtfully designed with exquisite timber accents, a striking custom front door and a thoughtful layout that perfectly balances style and functionality, this home is a masterpiece of craftsmanship designed by David Dobie. Inside, a gourmet kitchen awaits complete with a coffee nook, two cozy fireplaces, a Japanese soaker tub and expansive windows that frame breathtaking lake views. The main living space flows seamlessly into a welcoming family room, providing a warm and inviting setting for gatherings or quiet relaxation. Outdoor living is as exceptional, featuring a spacious kitchen patio, an outdoor kitchen on the lower level and a tranquil yoga deck. The property features a double carport that offers covered parking and comes equipped with a backup generator. Enjoy lakeside adventures with a 2-slip boat house featuring a rooftop patio, ideal for sunset gatherings. This property is not just a home, it’s a lifestyle. For those seeking more adventure, inquire about the optional boat package and or furniture package, allowing you to fully embrace lake life and make this property truly turn-key. Don’t miss this rare opportunity to own a slice of waterfront paradise. Contact your agent to arrange your private showing today. See Video link! (id:26472)
Fair Realty (Nelson)
271 Kootenay Lake Road
Procter, British Columbia
Discover the perfect canvas for your dream home with this prime waterfront lot boasting 100 feet of pristine lake frontage on Kootenay Lake. Nestled in a tranquil setting surrounded by lush forest and sparkling waters, this ready-to-build lot offers direct lake access and breathtaking views, including sunrises and sunsets over the lake, snow-capped Loki Peak and even glimpses of the world’s longest free ferry. This location is a paradise for outdoor enthusiasts. Step out your front door to explore epic road biking routes, mountain biking and hiking trails with jaw-dropping lookouts and endless hours of fun on the water with paddleboarding, kayaking, fishing and boating. Just 45 minutes away, the beautiful town of Nelson which offers incredible amenities with world class restaurants and shops. The surrounding area includes various golf courses, heli-skiing, cat-skiing, resort skiing and so much more. With a cleared building site, easy access to utilities and a gentle slope perfect for a custom home design, this property is the perfect foundation for your lakeside retreat. Don’t miss this rare chance to create your own slice of paradise on Kootenay Lake. Reach out to your agent today for more details and to schedule a viewing! (id:26472)
Fair Realty (Nelson)
283 Kootenay Lake Road
Procter, British Columbia
Build your very own waterfront home on this prime lot with 113 feet of pristine lake frontage on Kootenay Lake. Nestled in a tranquil setting surrounded by lush forest and sparkling waters, this ready-to-build lot offers direct lake access and breathtaking views, including sunrises and sunsets over the lake, snow-capped Loki Peak and even glimpses of the world’s longest free ferry. This location is a paradise for outdoor enthusiasts. Step out your front door to explore epic road biking routes, mountain biking and hiking trails with jaw-dropping lookouts and endless hours of fun on the water with paddleboarding, kayaking, fishing and boating. Just 45 minutes away, the beautiful town of Nelson which offers incredible amenities with world class restaurants and shops. The surrounding area includes various golf courses, heli-skiing, cat-skiing, resort skiing and so much more. With a landscaped fire pit, easy access to utilities and a gentle slope perfect for a custom home design, this property is the perfect foundation for your lakeside retreat. Don’t miss this rare chance to create your own slice of paradise on Kootenay Lake. Reach out to your agent today for more details and to schedule a viewing! (id:26472)
Fair Realty (Nelson)
9400 115th Street Unit# 52
Osoyoos, British Columbia
EXCEPTIONAL VALUE - ONE OF THE LARGEST ONE LEVEL UNITS IN THE CASITAS DEL SOL COMPLEX! This great townhouse features over 1,500 square feet of comfortable living space with a bright open living area - Living room with a warm gas fireplace, dining and kitchen with sliders to the large patio for your morning coffees and your afternoon glass of wine. 3 bedrooms and primary bedroom ensuite has a WALK-IN TUB. Substantial rear yard with views to the mountains and lake. There are recent upgrades to some utilities and appliances This friendly gated complex has a clubhouse, welcomes a small pet, allows rentals and has a 55+ age restriction policy. Low strata fees of $120.00 a month. All measurements re approximate and are to be verified by Buyer. (id:26472)
Exp Realty



