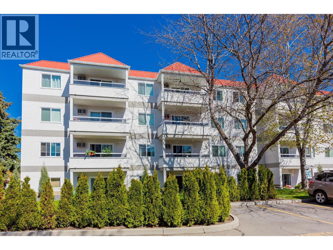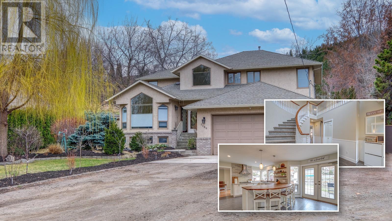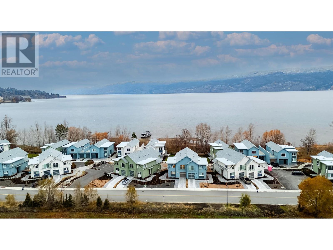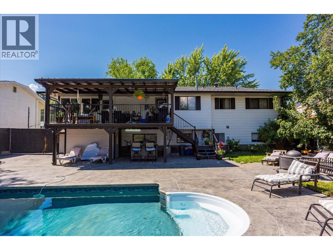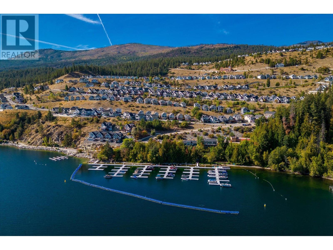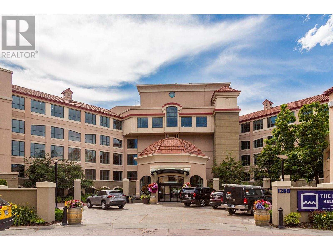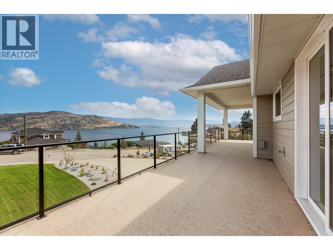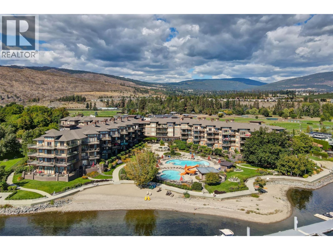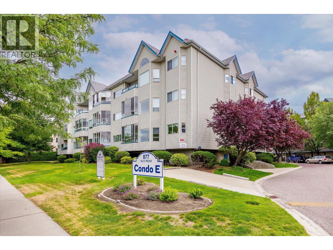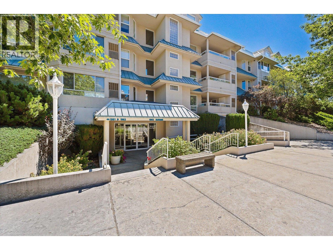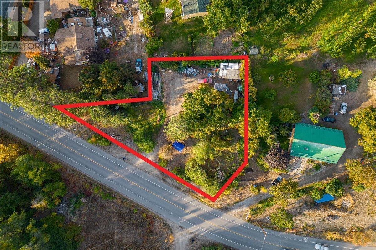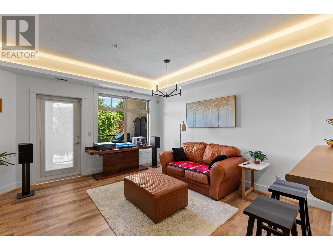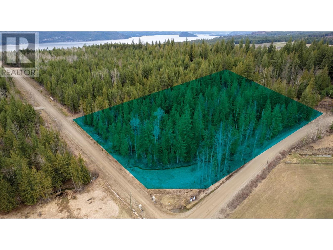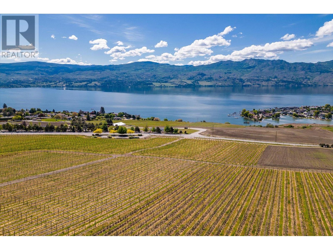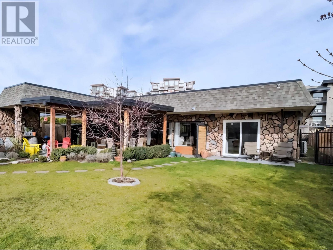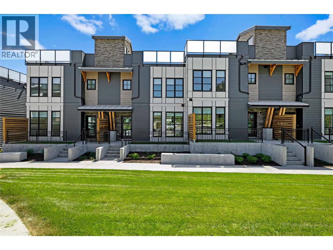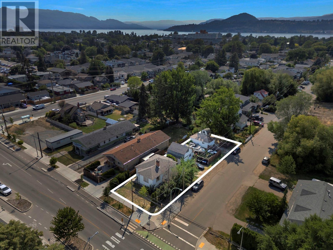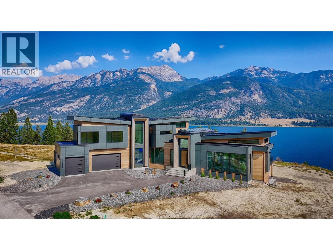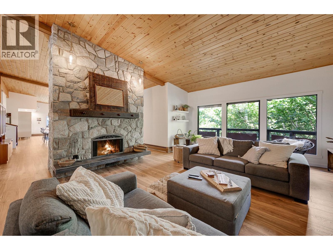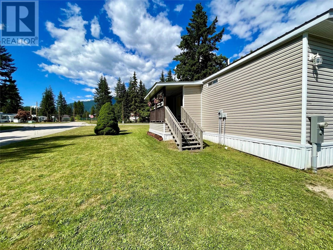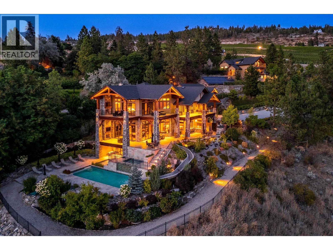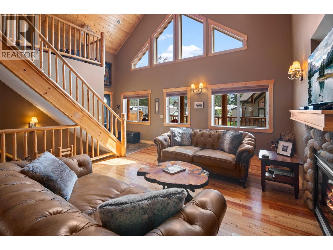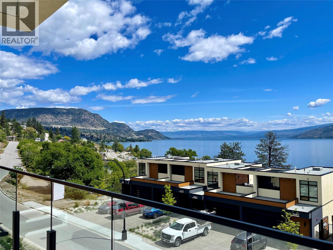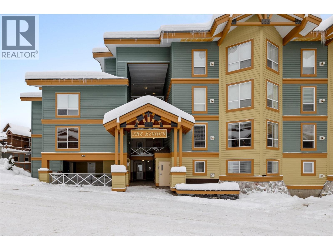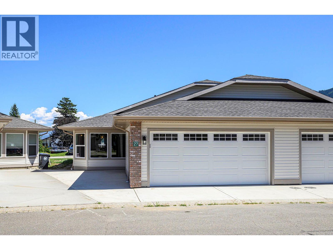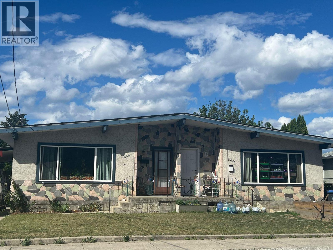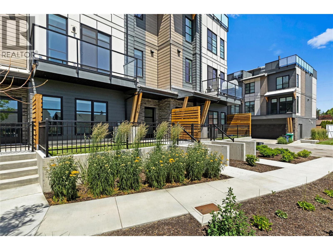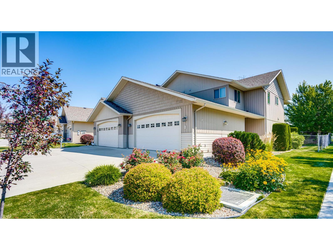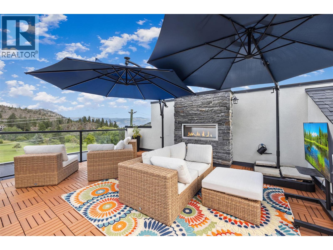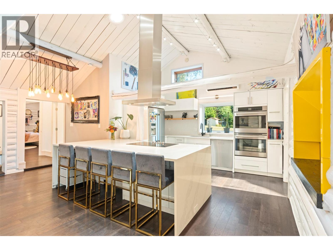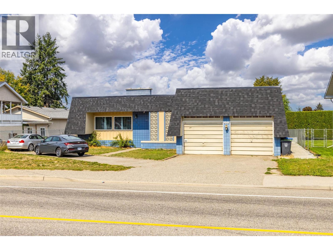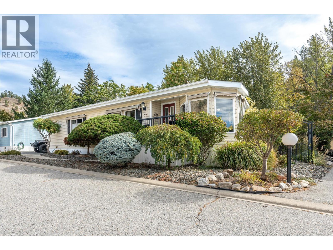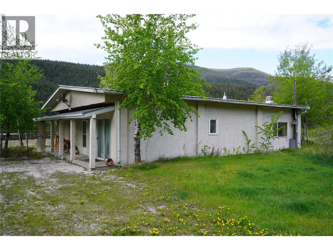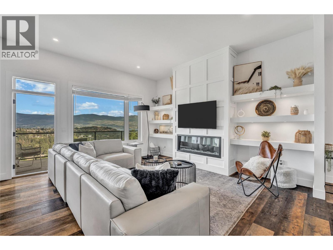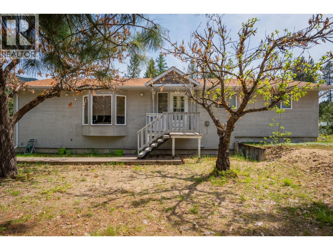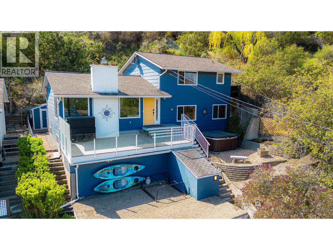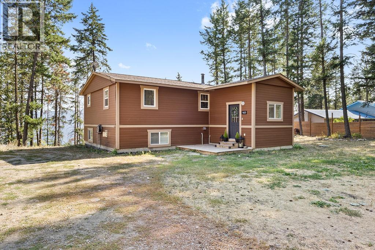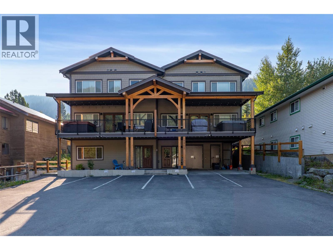Listings
3155 De Montreuil Court Unit# 410
Kelowna, British Columbia
**BEST VALUE FOR A TOP FLOOR 2 BEDROOM CONDO IN THE LOWER MISSION** ATTENTION INVESTORS/FIRST-TIME HOME BUYERS or RETIREES! Welcome to this immaculate 2-bedroom, 2-bathroom TOP FLOOR condo that combines comfort, style, and unbeatable convenience! Boasting a smartly designed 900 sqft floor plan, this bright and airy suite offers southerly views that flood the space with natural light. Enjoy peace of mind with newer windows and sliding doors, while modern upgrades shine through with stylish flooring throughout most of the home, refreshed kitchen and bathroom counters, a sleek subway tile backsplash, updated toilets and faucets—all working together to create a clean, contemporary feel. Storage is no problem here—with not one, but two storage lockers, plus an in-unit storage area, your space stays effortlessly organized. And don’t forget the covered parking spot to keep your vehicle protected year-round. Location? It doesn't get better! Within a 20-minute stroll, you’ll discover a vibrant array of amenities: Okanagan College, the sandy shores of Gyro Beach, Kelowna Secondary School, Save-On Foods, the lively South Pandosy District, scenic parks, reliable bus routes, and so much more! Whether you're a first-time buyer, down-sizer, or investor—this top-floor gem is the one you’ve been waiting for. Come see for yourself and fall in love! (id:26472)
Royal LePage Kelowna
1189 Hudson Road
West Kelowna, British Columbia
LARGE FAMILIES, CONTRACTORS WHO NEED SPACE, INVESTORS, GREEN THUMBS...........A TRULY UNIQUE PROPERTY featuring OVER HALF AN ACRE OF PRIME REAL ESTATE | 28' x 25' DETACHED HEATED SHOP | 4000+ SQ. FT. EXECUTIVE 2-STOREY HOME WITH SEPARATE NANNY QUARTERS. RARELY does such amazing property come available with so many uses. A long driveway separates the 1990-built home renovated to today's standard with modern and trendy finishes throughout. An impressive entry with double front doors, spiral staircase, vaulted ceilings greet you. You'll find a modern family kitchen with tasteful upgrades and functionality like a 4 person eating bar, gas stove top with overhead range hood, tile backsplash, open wood shelves, abundant natural light and massive pantry cupboard. Adjacent to the kitchen, there is a dining area with french doors to the backyard and a family room accentuated by oak hard floors, vaulted ceilings, and large picture windows. FAMILIES NEEDING 4 BEDS UP, this may be the home for you. The primary retreat is truly massive with 4 windows, reading area, walk-in closet and spa like ensuite to boot (c/w soaker tub & steam shower). The remaining upstairs accommodates 3 bedrooms, full bathroom, laundry area and office area. The lower level is the kids zone. A large rumpus/games room, gym, media room, and storage. Other highlights to this gem include vehicle access to the detached shop, fully fenced, u/g sprinklers, wood deck, hot tub, storage shed, pond, & numerous garden plots. (id:26472)
Royal LePage Kelowna
3040 Landry Crescent
Summerland, British Columbia
BRAND NEW~GST PAID~FULLY FURNISHED~ Lakefront Living in the Heart of the Okanagan Discover a rare opportunity to own a premium residence in the master-planned Okanagan Lakeside community. This boutique collection of 45 paired and detached homes is set in Summerland, minutes from Penticton, Naramata, and world-class wineries and golf courses. Apex Ski Resort is also just a short drive away, making this the perfect year-round retreat. Enjoy easy access to the Penticton Airport (20 minutes) and Kelowna (45 minutes). Designed for lake life, this home features stunning modern exterior with glass, stone, and wood detailing, and floor-to-ceiling windows that flood the interior with natural light. A spacious covered patio offer seamless indoor/outdoor living, complete with outdoor kitchen for dining al fresco. Exclusive community amenities include a clubhouse with a pool, hot tub, fire pit, fitness center, and entertainment lounge. There are also EV charging stations, and generous visitor parking. Inside, thoughtfully curated finishes include premium wood grain luxury vinyl floors, custom cabinetry, black Riobel plumbing fixtures, and modern lighting throughout. Chef-inspired kitchen features high-end Fisher & Paykel appliances, engineered stone countertops, and a butcher block island. Bathrooms boast custom tile showers, luxurious vanities, & heated floors. Relax with peace of mind, knowing this community is backed by new home warranty and is free from BC's spec tax. (id:26472)
Royal LePage Kelowna
970 Tamarack Drive
Kelowna, British Columbia
LIVE THE ULTIMATE OKANAGAN LIFESTYLE! Welcome to Tamarack Drive, nestled right next to the breathtaking Mission Creek Greenway! This stunning, fully renovated home is a dream come true, offering an unparalleled outdoor oasis. Your backyard is a showstopper with a massive saltwater in-ground POOL, complete with a diving board, a gorgeous stamped concrete patio, and your very own fire pit for those perfect summer nights. Plus, a huge covered composite deck extends your entertaining space year-round. This home has been beautifully updated from top to bottom, The kitchen features solid wood cabinetry with soft-close hinges, a massive 3-person island, and an effortless flow into the dining and living areas. A FUNCTIONAL LAYOUT offers the primary retreat off the kitchen with its own laundry, huge walk-in closet, and private deck access. You'll also find a second primary bedroom with a private 3-piece ensuite, 3rd guest bedroom, a fully updated 4-piece main bathroom, and a bonus fourth bedroom for larger families or guests! INCOME OPPORTUNITY – FULLY UPDATED SUITE! Need rental income? This home includes a private 1-bedroom suite with its own separate entrance, laundry, and 3-piece bath. EXTRA FEATURES: Roof (approx. 2018) & furnace (approx. 2017), single-car garage with newer garage door, fully fenced backyard with two sheds & garden area. Enjoy direct access to the Mission Creek Greenway for cycling, jogging, and walking, This location is truly unbeatable! (id:26472)
Royal LePage Kelowna
6956 Terazona Loop Unit# 410
Kelowna, British Columbia
LUXURY COTTAGE LIVING OFFERED AT LA CASA RESORT. There are so many reasons to purchase here including: 1) 2017 built 3 storey cottage presenting 1600sqft of livable space, 3 bedrooms, 2 full bathrooms. 2)Step into your very own boot room with interior access to an oversized double car garage to accommodate 2 vehicles plus a small car. 3) Enjoy seamless outdoor living with 3 sundecks for every time of the day. 3)Main level is completed with 2 regular bedrooms, 22 foot vaulted ceilings, gas fireplace, elegant kitchen featuring a newer fridge and microwave. 4) Upper level, is the primary retreat boasting 13 foot vaulted ceilings, dual vanity sinks, laundry, family room and outdoor raised garden beds with drip irrigation. 5)NO SPEC TAX AND AIRBNB / SHORT TERM RENTALS allowed making it a GREAT INVESTMENT / VACATION PROPERTY OPPORTUNITY 6) La Casa is amenity rich featuring 100 slip Marina, 2 outdoor pools, 3 hot tubs, 3 Aqua parks, 2 tennis courts, pickleball and volleyball, fire pits, dog beach, owner's lounge, gym, playground, restaurant, and grocery/liquor store. This is the ultimate OKANAGAN PLAYGROUND with hiking, endless trails, snowmobiling, side x side adventures, and tranquility of nature (id:26472)
Royal LePage Kelowna
1288 Water Street Unit# 355
Kelowna, British Columbia
ARGUABLY ONE OF THE BEST LOCATIONS in the Royal Kelowna! DYNAMITE VIEW OVERLOOKING THE LAKE, bridge, lagoon with preferred SOUTH/WEST EXPOSURE! ONE THIRD fractional interest (16 weeks of usage of this home PER YEAR or 1 month per quarter) featuring 3 bedrooms (3rd bed-no window), 9' ceilings, rich cork flooring, luxury appliances including Sub-ZERO, EXQUISITELY furnished & spa-like 5pc ensuite. EXCEPTIONAL THIRD floor location within steps of the elevator, private covered deck ON THE LAKE, BEST roof-top amenities including heated infinity pool for year round usage, hot tubs, BBQ areas, steam rooms, fitness centre and more. Enjoy 5 star concierge service, room service & boat moorage! Take a stroll to Kelowna's vibrant Cultural and Entertainment District, OAK & CRU restaurant, PROSPERA PLACE & TUG BOAT BEACH. Become a member of The Royal Registry Collection & trade any of your 16 weeks a year for another equally luxurious suite in resorts around the world. GREAT RENTAL POOL REVENUE! BELLSTAR has shown incredible success with the rental pool. HASSLE free vacationing with maid service, all furnishings included! Enjoy fantastic perks with this property, including local discounts, a complimentary airport shuttle, and the chance to join the exclusive RCI club, giving you access to incredible vacation destinations worldwide! 2025 weeks are Feb 28 - Mar 28, May 23 - June 20, Aug 15 - Sept 12, and Nov 7 - Dec 5 | 2026 weeks: Jan 30-Feb 27, April 24-May 22, Jul 17 - Aug 14, Oct 9-Nov 6 (id:26472)
Royal LePage Kelowna
167 Heldon Court
West Kelowna, British Columbia
GREAT VALUE! This stunning, BRAND-NEW (NO GST) custom family home in Traders Cove offers extraordinary LAKE & CITY VIEWS, a 3-car garage and a 1-bedroom suite! Situated on a quiet cul-de-sac, it's just a quick 15-minute drive to downtown Kelowna and buses provide transportation for the kiddos to Mar Jok Elementary school. The community has access to the beach (7 min.walk), hiking & dirt biking trails, and many camping spots up Bear Creek Rd. The property has a great layout with 3 bedrooms on the upper level and a self-contained, LEGAL 1 bedroom suite downstairs, perfect mortgage helper. The downstairs bedroom could be used as an office with a separate entrance and option to have a huge rec room on the back. Ample parking is provided with a 1000SQFT of garage space. The upper level features an open-concept design, highlighting an island kitchen with luxurious quartz countertops and high-end JennAir appliances, including a gas range. The open living room is complemented by a modern gas fireplace and sliding patio doors that lead to an oversized view deck, ideal for enjoying stunning LAKE & DOWNTOWN KELOWNA CITY VISTAS. A convenient butler's kitchen offers additional workspace and storage. Throughout the home, quality is evident with custom-engineered hardwood flooring upstairs and durable “oak laminate” downstairs. The fully landscaped backyard includes a large covered entertainment deck. There is room for a small pool. This home is designed to impress! (id:26472)
Royal LePage Kelowna
4205 Gellatly Road Unit# 304
West Kelowna, British Columbia
Indulge in the ultimate lifestyle with this extraordinary opportunity to claim your oasis at the finest Lakefront Resort in the Okanagan! Picture yourself waking up to a breathtaking sunrise as you sip your morning coffee on your expansive covered balcony, all while soaking in the stunning views of the LAKE. Marvel at the panoramic scenery, featuring horse pastures, Mt. Boucherie, and the picturesque Gellatly Bay. This rare floor plan offers a thoughtfully designed split bedroom layout, with a spacious primary bedroom featuring its own private deck. The second bedroom comes with a convenient cheater 5pc ensuite. The open concept living space encompasses a full kitchen, dining area, and living room, creating the perfect setting for entertainment. Step through French double doors that lead to a second covered deck, enhancing the indoor-outdoor living experience. The kitchen is a chef's delight, boasting granite countertops, maple cabinetry, and NEWER appliances. #304 participates in the professionally managed rental pool, offering you an opportunity to generate revenue and offset carrying costs! Enjoy access to world-class amenities such as pools, hot tubs, a sandy beach, marina, community park, spa, the acclaimed Landing Restaurant, wineries, lake activities, tennis, golf, and more. Situated on irreplaceable Lakefront acreage, this property includes a private beach adjacent to a historic nut farm. Your rare chance to own an upscale fully furnished condo in the Cove. (id:26472)
Royal LePage Kelowna
14231 East Hill Road
Lake Country, British Columbia
PRICE BELOW BC ASSESSMENT! Million-Dollar Views—Without the Price Tag! Nestled amidst the serene beauty of orchards, this charming 3-bedroom, 2-bathroom home offers an unparalleled blend of tranquillity, style, and functionality. Boasting nearly 2,000 sq. ft. of thoughtfully designed living space, this gem is situated on a spacious 0.22-acre lot that promises peace, privacy, and breathtaking views of Wood and Kalamalka Lake. Step outside to your massive wrap-around deck, the perfect space for entertaining family and friends or simply soaking up the stunning vistas and fresh air. The outdoor charm seamlessly complements the home’s rustic-meets-modern interior, where rough-cut fir rafters and vaulted ceilings create an ambiance of timeless sophistication. The kitchens showcases a elegant brick feature wall, newer maple cabinetry, and a raised eating bar ideal for casual dining. The sunken living room adds cozy character, while the newly finished lower level expands the possibilities with a 3rd bedroom, a full 3-piece bathroom, an office/TV area, and a spacious family room with exterior access—perfect for a potential secondary suite. Additional highlights include: A dedicated pantry area, gas cooktop for the chef in the family, RV parking, fenced back yard, u/g irrigation. Enjoy being minutes away from the iconic Rail Trail, pristine beaches, and countless outdoor adventures. This one-of-a-kind property combines charm, functionality, and a priceless view at a price you’ll love. (id:26472)
Royal LePage Kelowna
877 Klo Road Unit# 316
Kelowna, British Columbia
RETIRE AT HAWTHORNE PARK! ULTIMATE LOCATION COUPLED WITH SO MANY AMENITIES. The benefits to living here are endless but to name a few: 1)Spacious TOP FLOOR 1 bed/1bath suite with VAULTED CEILINGS up to 12’ 9”, newer wide plank flooring, updated interior paint, newer electric baseboards, and move-in ready. 2)Elevator access is close by for easy access from the parkade 3)Need storage? Same floor storage locker (#89 found just around the corner from suite #316 (size of locker is approx. 5'8"" D x 3'8” W x 9' H). 3) Secure underground parking and entry to building 4) Access to Hawthorne Park meal facilities & indoor pool/gym at an extra cost 5)Building amenities include a library/recreation room with pool table, 2 guest suites for rental, and a quiet patio area with covered pergola for social gatherings. 6)Live the Lower Mission dream with close proximity to a range of amenities including the Pandosy Shopping District, Save On Foods, Ho (id:26472)
Royal LePage Kelowna
1967 Underhill Street Unit# 601
Kelowna, British Columbia
TOWER ABOVE THE REST AT MISSION TOWERS! The list of benefits to #601 is endless, but to highlight a few: 1) CORNER SUITE offering SW exposure. 2) Saviour exquisite MOUNTAIN and CITY VISTAS. 3) UPGRADES! Elegant, durable, vinyl plank flooring, an additional corner kitchen cabinet, accompanied by gleaming kitchen quartz countertops. 4)TWO DECKS grants an extension of living space with deck access from the primary bedroom and 1 deck off the living/dining area. 5)ONE VEHICLE can be accommodated by a secure underground parking spot. 6)SPLIT BEDROOM floor plan offering family/dining area, lots of natural light, and bedrooms at opposite ends. 7)ENJOY the benefits of a STEEL/CONCRETE BUILDING 7) SELL THE CAR! Dynamite location offering Superstore, ORCHARD PARK MALL, COSTCO, restaurants, bus routes, dental/medical, coffee shops, Mission Creek Regional Park / Greenway trail. Other benefits include 9' ceilings, SAME FLOOR storage locker 36” wide x 57” deep x 82” high, INDOOR POOL/HOT TUB, immaculate LIKE-NEW CONDITION SUITE, NEW HOT WATER TANK. RENTALS ALLOWED | PET FRIENDLY - 1 small dog (14"" at shoulder) or 1 cat. (id:26472)
Royal LePage Kelowna
1965 Durnin Road Unit# 126
Kelowna, British Columbia
BEAUTIFUL BRISTOL GARDENS SUITE! High gas prices got you down? Immediately start saving here surrounded by a plethora of amenities including Orchard Park Mall, Costco, Canadian SuperStore, Restaurants, Winners, Banks, Mission Creek Regional Park / Greenway linear trail, and so on. You'll be impressed by how walkable this immaculate home is. Step inside to a very bright, freshly painted home with westly exposure. This functional floor plan of 1249 sqft is comprised of 2 bedrooms separated by a massive living/dining room area, very own laundry room with side by washer/dryer, and separate in suite storage area! You'll also enjoy a great kitchen with lots of cupboards/counter space, eating nook, plus large pantry cupboard, 2 full bathrooms, and closed in sunroom/balcony with access point from living room. Walk-in closet and a 3-piece ensuite can be found in the primary bedroom. Other benefits to living here include the impressive stand-alone clubhouse, large woodwork shop on the garage level, & car wash bay. Prime location in the building as it doesn't overlook Costco or parking lots. Unit features central heat & air conditioning, 1 underground parking stall and same floor storage locker (across the hall) of approximately (3'x4.8'x6.8'h). 1 small pet welcomed and rentals allowed. Ditch the house and embrace condo living at its finest! (id:26472)
Royal LePage Kelowna
3122 Mcculloch Road
Kelowna, British Columbia
Build your dream home here! This fantastic 0.43-acre property in Southeast Kelowna is a blank canvas awaiting your creativity. Nestled amidst lush orchards and picturesque vineyards, you'll be surrounded by the beauty of the Okanagan Valley. Enjoy breathtaking south-facing views and the potential for stunning lake vistas from a second-story build. This location offers convenience with nearby Lower Mission amenities, stunning wineries, world-class golf courses such as Gallagher's Canyon and the Harvest, and an array of hiking and biking trails. The existing structure holds no value, making this the perfect opportunity to craft your ideal home in this idyllic, vibrant community. Don't miss out! (id:26472)
Royal LePage Kelowna
2551 Shoreline Drive Unit# 204
Lake Country, British Columbia
Modern 2 bed, 2 bath + Den This beautiful 2 bed + den (or 3rd bedroom) home offers peaceful surroundings, modern updates, and unbeatable convenience at Lake Country's Sitara on the Pond. Enjoy an open-concept layout with a breakfast bar and seamless flow into the bright dining area and living room. Recent updates include new flooring, fresh paint, modern lighting and a new HVAC & heat pump unit—move-in ready! The private deck overlooks Pollard’s Pond (turned ice-skating rink in winter!) and the large pool—perfect for relaxing morning coffee with serene views. The primary suite offers resort-style ease with plenty of space, natural light, and ensuite access. The second bedroom is spacious with access to the second full bath. Features include in-suite laundry, central heating/cooling, 9 foot ceilings, one secure underground parking stall, an extra visitor parking spot and a storage locker. This pet- and rental-friendly complex has an outdoor pool, hot tub, gym and social room in a quiet, beautifully landscaped location with hiking trails and bird watching in your backyard. An unbeatable location: minutes from 3 lakes, highly sought-after Davidson Elementary plus 3 more schools, Turtle Bay Marina, shopping, and the famous Rail Trail for biking. Spion Kop offers panoramic hiking trails. Nearby are wineries, cafes, orchards, and local farms. Bonus: UBCO, YLW, Predator Ridge Golf Course, and Sparkling Hill Spa are just 15 minutes away. (id:26472)
Royal LePage Kelowna
4205 Gellatly Road Unit# 404
West Kelowna, British Columbia
TOP FLOOR SUITE IN WEST KELOWNA'S BEST LAKEFRONT DEVELOPMENT - THE COVE LAKESIDE RESORT. The mesmerizing Okanagan lake views from suite #404 will captivate you from the fourth floor with a bird's eye view of Gellatly Bay, Mission Hill Winery and the city lights flickering in the distance. This floor plan features two bedrooms with ensuites, high vaulted ceilings and a BONUS LOFT area great for the kids, office or extra guests. Relax and enjoy the newer Stove, Dishwasher, Fridge, Microwave and Beverage Fridge or sit out on the ample balcony sipping fine wines from Okanagan's world-class wineries. Have the best of both worlds - use your suite for your summer vacation and subsidize it for the remainder of the year with rental pool income! Enjoy geothermal heating and cooling & a plethora of amenities included in your strata fee. Unparalleled Resort Amenities Include: 600 feet of pristine waterfront on 6.5 acres of resort grounds. Two outdoor pools & two hot tubs. Putting green & tennis courts. Gym, theatre, and owners' lounge. Fine dining/BAR restaurant on-site. Surrounded by world-class wineries & outdoor adventure. SPA to pamper yourself. Whether you're seeking a luxury lakefront residence or a high-end investment property, this is your chance to own a piece of Okanagan paradise. (id:26472)
Royal LePage Kelowna
Lot 1 Lions Ridge Road
Celista, British Columbia
Escape to your piece of heaven at Shuswap Valley Estates! Nestled amidst breathtaking scenery, Lot 1 offers 2.72 acres of raw land, ready for your dream retreat. Wake up to stunning sunrises and the melody of nature, just moments from Crowfoot Mountain Park. Adventure awaits with easy access to snowmobiling and cross-country skiing, while Sun Peaks beckons for downhill thrills. With approximately 1km to North Shuswap Lake, fishing, boating, and beach days are at your fingertips. Plus, enjoy nearby amenities like Celista and Magna Bay boat launches, golfing, Anglemont Marina, and Celista Winery. Your building lot has a drilled water well, electricity, telephone at the lot line, hassle-free garbage collection, and has irrigation water rights of 4000L per day (from April 1 to September 30). Embrace tranquillity, adventure, and natural beauty in British Columbia's sought-after landscapes. Your escape to serenity awaits, with low monthly fees ensuring peace of mind. Don't miss this opportunity to live the life you've always dreamed of! (id:26472)
Royal LePage Kelowna
1345 Gregory Road
West Kelowna, British Columbia
Build Your Dream Home on Prestigious Gregory Road! Welcome to 1345 Gregory Road, one of the last remaining building lots in one of West Kelowna’s most coveted neighborhoods! This rare opportunity offers 80 feet of road frontage and a fully serviced lot—ready for your vision to take shape. Imagine waking up every day to breathtaking panoramic views of the lake, city, valley, and surrounding mountains, all from your own custom-designed luxury residence. With only two neighboring properties, privacy and serenity are yours to enjoy. And backing directly onto the award-winning Quail's Gate Vineyard, your backyard becomes a postcard-perfect scene all year round. The extra-wide lot offers ample space for a triple car garage, ideal for your vehicles, toys, or workshop. Whether you're envisioning a sleek modern design or a timeless estate, this location provides the perfect canvas for your masterpiece. Opportunities like this are incredibly rare—don't miss your chance to create your legacy on Gregory Road. This is more than just a place to live. It's a lifestyle, a statement, and the start of a lifetime of memories. (id:26472)
Royal LePage Kelowna
6207 Whinton Crescent
Peachland, British Columbia
One-of-a-Kind Character Home with Show-Stopping Lake & Mountain Views! Welcome, future homeowners and dream chasers! This is not your average listing—this is your chance to own a piece of South Okanagan history with jaw-dropping 180° views of the lake and mountains, all set on an incredibly rare .459-acre flat lot. Yes, you read that right—nearly half an acre of usable space with panoramic views… practically unheard of! Originally built in 1927, this home oozes charm, soul, and timeless personality, but don’t be fooled—she’s been extensively and tastefully renovated with no expense spared. The result? A stunning blend of vintage character and modern luxury. Every inch tells a story, but you won’t find “cookie-cutter” anywhere here. Outside, the expansive yard and beautiful patios offer plenty of room for entertaining, relaxing, or dreaming up your next big idea. Got toys? There’s tons of parking for RVs, boats, or whatever your adventurous heart desires. Bonus: a 450 sq. ft. detached garage/workshop and an extra 200 sq. ft. cold storage building—just in case you’re running out of room for greatness. This home is perfect for creatives, old-soul romantics, view-lovers, and anyone tired of bland and boring. Unique, inspiring, and built to stand out—just like you. Opportunities like this don’t come around often. Book your showing today and fall in love with something truly unforgettable. Baby room, art studio, fitness studio are virtually staged! https://youtu.be/i3O3uBuqjVs (id:26472)
Royal LePage Locations West
210 Yorkton Avenue
Penticton, British Columbia
Welcome to the highly sought-after Promontory development! This stylish 2-bedroom, 2-bathroom townhouse offers the perfect balance of comfort, function, and lifestyle. Bright and airy with high ceilings and large windows, the open layout includes a modern kitchen with quartz countertops, a spacious island, and premium stainless steel appliances. Easy-care flooring and in-suite laundry add everyday convenience. Enjoy having 2 private balconies, ideal for morning coffee or evening relaxation. As a resident, you’ll also have access to fantastic community amenities, including a refreshing outdoor swimming pool perfect for summer days. Surrounded by parks, trails, schools, and shopping, this home is in a prime location with everything close at hand. Whether you’re a first-time buyer, downsizing, or looking for an investment, this home is a rare opportunity to own in one of the area’s most desirable neighborhoods. Call your REALTOR® today to arrange a private showing. (id:26472)
Chamberlain Property Group
1455 Cara Glen Court Unit# 130
Kelowna, British Columbia
BRAND NEW, MOVE-IN NOW Townhomes at the Peaks in Glenmore. Great location with hiking/biking out your door. Large ROOFTOP PATIO. Double garage. Spacious, modern interiors. Bragging rights included. Home #130 is a 3-Bedroom, 1527 sqft townhome with rooftop patio. Elevated features include vinyl plank flooring throughout the main level, energy-efficient double-glazed windows, natural gas heating & cooling system, hot water on demand and roughed-in EV station. The open main living area includes the kitchen, dining, living and bonus family area. The L-shaped kitchen is fully stacked with designer cabinets, quartz countertops & KitchenAid stainless steel appliances. The primary bedroom has a walk-in closet and ensuite with heated floors, glass shower stall & quartz countertops. Upstairs you have 2 additional bedrooms, a bath and laundry room. Embrace the outdoors with your private 455 sq.ft rooftop patio with valley views and a fully fenced yard, perfect for relaxing & entertaining. Ideal Glenmore location with instant access to Knox Mountain trails from your doorstep! 10 min drive to the Downtown hub and 5 min drive to Glenmore amenities, shops and restaurants. Discover the perfect blend of contemporary living and an active outdoor lifestyle. Property Transfer Tax Exempt (savings of $13,598). First time buyers, ask about the new GST rebate for additional savings. Stop scrolling. Start living. Only a few Brag-worthy, brand new, move-in ready townhomes remain, starting from $749,900. Showhome open by appointment. Photos from a similar unit in development. (id:26472)
RE/MAX Kelowna
2054 Ethel Street
Kelowna, British Columbia
Prime Location, Future Potential. Invest Today, Build Tomorrow! This charming 2 bed, 1 bath home boasts 781 sq. ft. of cozy living space, perfect for easy rental income. Situated on a generous .16-acre corner lot, this property stands out with its unique MF1 zoning, allowing for future development. The rentable house includes a guest house (an ideal separate work studio) and shop, all backing onto a serene creek. This is ideal for investors looking for immediate returns with long-term growth. Nestled in a vibrant neighbourhood, this gem offers easy access to beaches, local cafes, and is right on the Ethel bike trail, making it a biker's dream. (id:26472)
Vantage West Realty Inc.
6200 Columbia Lake Road Unit# 4
Columbia Lake, British Columbia
Discover Your Dream Home at Springwater Hill. This stunning new home promises to be an oasis of tranquility, where the stunning architecture is enhanced by the views. Imagine waking up as the sun rises, its golden light reflecting off the crystal-clear waters of Columbia Lake, all visible from the comfort of your master bedroom. Breathe in the fresh mountain air and feel rejuvenated as you take in the breathtaking views that unfold before your eyes. Set on a generous 0.45 acre lot, this exquisite property offers unobstructed views, privacy and adventure. West Ridge Fine Homes mountain modern architecture harmoniously blends with the serene natural environment, allowing you to immerse yourself in the unparalleled beauty of your surroundings. At over 5,500 square feet, this home is a masterpiece of luxury living. It features 4 spacious bedrooms, a den, a recreation room, and a triple car garage with specified oversized boat parking, all designed to provide comfort and elegance. Expansive windows and two custom skylights, one spanning the width of the roof over the main living area and another in the bedroom hallway flood the home with natural light, creating a warm and inviting atmosphere. This is more than just a home, it's your masterpiece in the making. The community features access to the beautiful Columbia lake with grassy beach area, boat launch, small storage for water toys, and boat trailer parking. This is the ultimate destination for year round out door activities. (id:26472)
RE/MAX Invermere
3105 Thacker Drive Unit# 7
West Kelowna, British Columbia
Set on a beautifully landscaped half-acre lot in the exclusive gated community of Thacker Ridge Estates, this remarkable estate home blends luxury, rustic charm, and timeless character. Enjoy breathtaking Okanagan Lake views from your private pool and patio, surrounded by an immaculately maintained yard. Inside, the home is filled with unique touches — rustic wood beams, soaring 20 foot ceilings, and charming secret passages. A grand double-door entrance leads to a sunken living room with a dramatic fireplace and a full wall of windows framing the lush outdoors. The entertainer’s kitchen offers a thoughtful layout with dual sinks, a gas cooktop, double ovens, an oversized fridge-freezer with custom cabinetry, and an adjoining statement dining room perfect for hosting. Upstairs, three spacious bedrooms each feature ensuites, creating private, tranquil retreats. Bonus spaces include a finished attic and a large basement with a recording studio and media room — not included in the main square footage — with 6’2” ceilings, offering extra flexibility and creative potential. An additional highlight is the cabana, complete with a commercial kitchen, bar, and bathroom, ideal for entertaining in resort-style comfort. This home masterfully balances grandeur and warmth, is minutes away from a number of world-class wineries, golf courses, and a short 5 minute drive from all the daily amenities you need, making it a rare and unforgettable opportunity that is perfect for Okanagan living. (id:26472)
Sotheby's International Realty Canada
1590 Willow Crescent
Kelowna, British Columbia
Step into this magnificent home, nestled in one of Kelowna’s most desirable neighbourhoods. This expansive 5-bedroom, 4-bathroom home spans over 5,240 sq. ft. across four thoughtfully designed levels and sits on a generous 0.27-acre lot offering privacy. This great location has walkability to everything being just minutes from the rail trail, with access to downtown, parks, and schools. The expansive main level has vaulted wood ceilings that span the kitchen, dining, and living areas, while a stunning multi-floor rock fireplace adds warmth and character. The stunning kitchen features new custom cabinets, island, gas range, spacious pantry and built in coffee bar. The main living areas flow beautifully to the massive, covered deck. The generous, oversized bedrooms offer a retreat within a retreat. A summer kitchen on the middle level adds functionality for multi-generational living, complemented by a hidden room perfect for a wine cellar and a workshop under the garage with an office and separate entrance. The lower levels also include three bedrooms, a rec room, and flexible living spaces. Central air (top floors), radiant heating with boiler (hydronic heat), oversized double garage, fenced yard with a bountiful garden and a patio area. (id:26472)
RE/MAX Kelowna
1037 Swansea Road
Invermere, British Columbia
Immaculate family home on .99 acres with SH-1 Zoning! Take a slight detour off Hwy 93/95 to experience this beautiful property and favorite floor plan perfect for families and entertaining. The bright and open design features a striking brick fireplace, elegant quartz countertops, warm hardwood flooring and stunning light fixtures that enhance the charm of this inviting space. Vaulted ceilings and expansive windows flood the home with natural light, while extra features such as in-floor heating on the lower level ensure warmth and comfort year-round. This home boasts 5 spacious bedrooms plus an office with the main floor master bedroom offering a luxurious ensuite complete with soaker tub and double vanity. The lower level features 3 additional bedrooms, including a generously sized room with its own ensuite, along with a cleverly tucked-away 4th bedroom. A separate bonus space provides flexibility to use as a guest living room, gym or gaming room while the large family room is ideal for gatherings and relaxation. Enjoy stunning mountain views and a serene pond, while the expansive yard serves as a blank canvas for your landscaping dreams and/or future workshop. Central location, 5 mins to Lake Windermere, easy highway access to Valley activities and on a bus route to nearby schools. Double heated garage, ample parking. Don’t miss your chance to own this exceptional property; a rare find in today's market and perfect for creating lasting memories! (id:26472)
Royal LePage Rockies West
833 Columbia Crescent
Nakusp, British Columbia
Discover comfort and charm in this beautifully updated 3-bedroom, 2-bath home situated on a spacious corner lot. This unique mobile home with a thoughtfully integrated addition offers a blend of character and modern style. Inside, vaulted ceilings and abundant natural light create an inviting, airy feel throughout the open-concept living areas. Tasteful modern updates feature clean, neutral colors that complement any decor, while a cozy wood stove and 2022 heat pump provide year-round comfort. Step outside to enjoy multiple outdoor living spaces, including a covered front deck perfect for relaxing evenings, a private covered patio tucked away in the fenced backyard, and plenty of room for gardening or entertaining. The fully fenced yard is ideal for pets, children, or simply enjoying your own private retreat. A bonus detached building with plumbing already in place offers exciting potential—it could be converted into a guest suite, art studio, or home office. The unfinished basement space is large and has plenty of storage space. Located just minutes from schools, parks, and the vibrant downtown area - don't miss out on this one! (id:26472)
Royal LePage Selkirk Realty
14922 Carrs Landing Road
Lake Country, British Columbia
Over 7,000 square foot architectural masterpiece with a 2,200 square foot secondary home and shop, located on 2.35 acres with over 250 feet of prime lakeshore frontage in the prestigious Carr’s Landing area of Lake Country. Upon entering this gated estate, you drive on your heated driveway to the main residence, passing the secondary home, beach volleyball court, playhouse, vineyards, & mature landscaping. The home, built by renowned Team Construction, offers extensive beam work & all the upgrades one would expect. The four bedroom plus two den and office, seven bathroom layout also provides many deck spaces, all situated to maximize the stunning views provided on this bluff. In-floor heating, security system, sauna, smart-home technology, elevator, & a media room are just a few of the upgrades within this home. The outdoor entertainment space is second to none, with seamless indoor/outdoor flow that leads to an outdoor kitchen, koi pond, large pool with a water slide, kids pool, and hot tub area. The craftsmanship of the home must be seen in person to appreciate, with quality of materials throughout. The second home offers; wine making area below with storage, main floor with a large workshop (two car lifts), & a functional two bedroom layout with a massive deck. The foreshore area has a structure for storage & a licensed dock with lifts. Located under the prestigious O’Rourke Family Estate. This level of waterfront estates does come along often, especially in one of the most desirable areas in the Valley. (id:26472)
Sotheby's International Realty Canada
4868 Riverview Drive Unit# 12
Edgewater, British Columbia
Experience the perfect blend of luxury and wilderness in this stunning log cabin retreat! Located in the desirable Valley’s Edge Resort, this beautifully handcrafted log cabin offers 1,750 sq. ft. of finished living space over three levels, blending rustic charm with modern comfort. Built in 2007, the cabin features soaring 23-ft pine vaulted ceilings, hand-scraped log railings, Cricklewood Interiors furnishings, and thoughtful details like custom wood blinds and slate flooring. The main level boasts a bright living room with stone propane fireplace, a fully equipped kitchen with island and walk-in pantry, and a dining area that comfortably seats 10. Upstairs, you'll find two cozy bedrooms, a full bathroom, and a lofted reading nook. The lower level offers a private master bedroom with a steam shower ensuite, a spacious family room with a second fireplace, and a full laundry/utility room. Enjoy mountain views from the expansive wraparound deck, complete with a 2024 Napoleon BBQ, teak furniture, a stack-stone firepit, and matching 8x8 log-sided shed. Recent upgrades include a new hot water tank (2024) and a new metal roof replaced in August 2025. With three-car gravel parking and low-maintenance landscaping, this property is turn-key and ready to enjoy. The resort community features a pool, community center, pickleball court and recreational amenities, making this not just a home—but a lifestyle choice. Whether you're planning summer getaways, winter ski trips, or everything in between, this is the perfect year-round base. Listed just in time to enjoy the summer season—this is mountain living at its finest. (id:26472)
RE/MAX Invermere
3604 Shadow Creek Drive
Kelowna, British Columbia
Tucked in the heart of Sunset Ranch, this well cared for 3 bedroom 3 bathroom walkout rancher invites you to unwind in style. The open concept main floor welcomes you with soaring vaulted ceilings and a cozy corner gas fireplace. The main level has two bedrooms, including the primary bedroom with full ensuite, and another bathroom and laundry room. The living room walks out to the covered balcony, perfect for relaxing on those hot Okanagan summer days. Downstairs has a third bedroom and a massive rec room with a wet bar. Huge storage room and walkout patio complete the lower level. The fully fenced zero scaped yard offers low maintenance and leisure. Enjoy all the amenities at the nearby Sunset Ranch Golf & Country Club and only 5 minutes from the airport. (id:26472)
Royal LePage Kelowna
5992 Princess Street
Peachland, British Columbia
WELCOME to Townhome beach style living in sunny Peachland! ***DEVELOPER COVERING THE GST!! Best deal at Somerset. Located in a scenic Okanagan lakefront community, this spacious end-unit townhome, formerly the Show Suite, features luxurious multi-level design home including its own private elevator. Open-concept living, expansive windows, and three decks - that you’ll enjoy endless dynamic lake & mountain views! Thoughtfully designed with contemporary, low-maintenance architecture, a home perfect for ""lock-and-leave” travel-ready living or ""aging in place” with elevator backup. This move-in-ready 2-bedroom, 3-bath home offers: OPEN GREAT ROOM LIVING: Main level with 9’ + 10’ tray ceilings for a bright, airy feel. PRIVATE MASTER SUITE FLOOR: A spa-inspired refuge with a floating vanity, dual under-mount sinks with sensor lighting, quartz counters, frameless shower, large WIC, and same level laundry. HIGH-END FINISHES: Beach-inspired colours, HW floors, KitchenAid appliances, shaker cabinetry, quartz counters, and energy-efficient features. Added highlights include a side-by-side double garage, rough-ins for security, Cat6 wiring. plus an oversized rooftop patio perfect for enjoying breathtaking panoramic lake & park views at happy hour! DEVELOPER INCENTIVES: Save up to $68,000! NO GST, and PTT new construction exemption to qualified, (up to $17,900 in savings). Discover your beautiful lakefront home in a vibrant beach community. Contact us today to book a private tour! (id:26472)
Oakwyn Realty Ltd.
215 Kettleview Road Unit# 402
Big White, British Columbia
YOUR MOUNTAIN GETAWAY AWAITS! This top-floor 1-bedroom, 1-bathroom retreat at The Legacy offers the perfect blend of comfort, convenience, and adventure. With true ski-in/ski-out access via Hummingbird and just a short walk to Big White Village, you’re steps from world-class skiing, dining, and entertainment. After a day on the slopes, enjoy the ease of secure underground parking with direct elevator access. Unwind in one of two communal hot tubs, or gather with friends around the shared BBQ for the ultimate après-ski experience. Whether you’re looking for a personal mountain escape or a savvy investment opportunity, this unit is your key to embracing the Big White lifestyle to the fullest. (id:26472)
RE/MAX Kelowna
312 Arbutus Street Unit# 27
Chase, British Columbia
Welcome to Arbutus Fairways—an adult-oriented community of just 30 homes, designed exclusively for those 55+. This newly constructed 1,537 sq.ft. rancher-style duplex offers low-maintenance living with a modern, open-concept design and thoughtful features throughout. Step inside to a bright great room with vaulted ceilings, a cozy gas fireplace, and sliders leading to a spacious 10’x25’ concrete patio. The kitchen is a showpiece with a centre island, eating bar, stone countertops and tiled backsplash—perfect for casual meals or entertaining. The primary suite is a true retreat, featuring an 8’x5’ walk-in closet with custom built-ins and a 4-piece ensuite complete with tile floors, double sinks, undermount lighting, built-in linen cabinetry, and an oversized walk-in shower. A second bedroom and full 4-piece main bathroom offer comfort and convenience for guests. Practical extras include an attached garage-and-a-half—ideal for parking a golf cart or second small vehicle—with EV hookup. New Home Warranty. Strata fees are just $300/month, and pets are welcome with restrictions (1 dog or 1 indoor cat). GST applies. Located next to Sunshore Golf Club and a short stroll to Little Shuswap Lake, residents can enjoy golf, walking trails, kayaking, and swimming right at their doorstep, with easy access to amenities in Chase and Highway 1. Discover the best of relaxed, modern living at Arbutus Fairways. (id:26472)
RE/MAX Real Estate (Kamloops)
1240-1244 Centennial Crescent
Kelowna, British Columbia
PRICED TO SELL!! FULL DUPLEX IN AN AMAZING LOCATION!! A tremendous investment property. This growing area has the potential for development and future land assembly MF! zoning. Located within walking distance to downtown and Okanagan Lake. Close to schools, shopping, and transit. Large fenced backyard with good privacy, great decks on each side, parking for several vehicles. Four bedrooms and one bath each side long term tenants, would like to stay if possible. (id:26472)
Oakwyn Realty Okanagan
8818 Sunflower Place
Coldstream, British Columbia
Coldstream is on everyone’s radar—this Middleton Mountain address is minutes to Kalamalka Beach with sweeping lake views. On a 0.25-acre lot, this 4 bed / 3 bath, ~2,452 sq.ft. multi/split blends everyday comfort with Okanagan ease. An open kitchen/dining hub (warm wood finishes; stainless appliances <5 yrs) connects to an airy living room with gas fireplace and big view windows. Step out to three view decks—morning coffee on one, sunset dinners on another, plus a third for friends and BBQs. Updates include Hardi plank siding, updated windows, a fresh stain on the main deck (2025), and newer baseboards/trim in the basement for a clean, finished feel. The flexible plan offers a primary with ensuite on the main, additional bedrooms up/down, and a walk-out lower-level family/rec room for movie nights, play, or guests. The fenced yard stays green with front & back irrigation. Comfort features: central A/C and natural-gas forced air for easy year-round living. Storage & parking excel: two-car carport with built-ins, a small workshop off the main deck, bonus storage nooks, and ample extra parking for RV/boat and visitors. You’re tucked in a quiet, established pocket near beach access, Middleton Mountain trails, and quick links to schools, shops, and Vernon amenities—yet it still feels peaceful when you get home. If you’ve wanted lake views, multiple outdoor spaces, and move-in ready in fast-rising Coldstream, Sunflower Place delivers. (id:26472)
Coldwell Banker Executives Realty
1455 Cara Glen Court Unit# 118
Kelowna, British Columbia
BRAND NEW, MOVE-IN NOW Townhomes at the Peaks in Glenmore. Great location with hiking/biking out your door. Large ROOFTOP PATIO. Double garage. Spacious, modern interiors. Bragging rights included. Home #118 is a 3-Bedroom, 1500 sqft townhome with rooftop patio. The Peaks combines timeless finishes and contemporary designs with an outstanding Glenmore location. Enjoy the benefits of an end home with more space, sunlight, and privacy. Elevated features include vinyl plank flooring throughout the main level, energy-efficient double-glazed windows, natural gas heating and cooling system, hot water on demand, and roughed-in electric vehicle station. Open main living includes kitchen, dining, living, and bonus family room. The trendy kitchen features a large island for easy meal prep, designer cabinets, quartz countertops and KitchenAid stainless steel appliances including dual fuel gas stove, counter depth refrigerator & dishwasher. Primary bedroom includes an ensuite with heated floors, large wall-mounted mirror, modern light bar, designer cabinets, tile flooring, glass shower stall and quartz countertops. 2 additional bedrooms are upstairs with a bath and laundry room. Embrace the outdoors with your private 400+ sq.ft rooftop patio with sweeping city and valley views and a fully fenced yard. Instant access to Knox Mountain trails! 10 min drive to the hub of Downtown Kelowna and 5 min drive to Glenmore amenities, shops, and restaurants. Property Transfer Tax Exempt (savings of $14,398). First time buyers, ask about the new GST rebate for additional savings. Stop scrolling. Start living. Only a few Brag-worthy, brand new, move-in ready townhomes remain, starting from $749,900. Showhome open by appointment. Photos from a similar unit in development. (id:26472)
RE/MAX Kelowna
1455 Cara Glen Court Unit# 116
Kelowna, British Columbia
BRAND NEW, MOVE-IN NOW Townhomes at the Peaks in Glenmore. Great location with hiking/biking out your door. Large ROOFTOP PATIO. Double garage. Spacious, modern interiors. Bragging rights included. Home # 116 is a 3-Bedroom, 1487-sqft townhome with spacious rooftop patio. 116-1455 Cara Glen Court combines timeless finishes and contemporary designs in an outstanding Glenmore location. Elevated features include vinyl plank flooring throughout the main level, energy-efficient double-glazed windows, natural gas heating and cooling system, hot water on demand, and roughed-in electric vehicle station. Open main living includes kitchen, dining, living, and bonus family room. The trendy kitchen features a large island for easy meal prep, designer cabinets, quartz countertops, and KitchenAid stainless steel appliances including a dual fuel gas stove, counter depth refrigerator, and dishwasher. The primary bedroom includes an ensuite with heated floors, large wall-mounted mirror, modern light bar, designer cabinets, tile flooring, glass shower stall, and quartz countertops. 2 additional bedrooms are upstairs with a bath and laundry room. Embrace the outdoors with your private 500+ sq.ft rooftop patio with sweeping city and valley views and a fully fenced yard. Instant access to Knox Mountain walking and biking trails! 10 min drive to the hub of Downtown Kelowna and 5 min drive to Glenmore amenities, shops, and restaurants. Property Transfer Tax Exempt (savings of $13,998). First time buyers, ask about the new GST rebate for additional savings. Stop scrolling. Start living. Only a few Brag-worthy, brand new, move-in ready townhomes remain, starting from $749,900. Showhome open by appointment. Photos from a similar unit in development. (id:26472)
RE/MAX Kelowna
2751 15 Avenue Ne Unit# 2 Lot# 2
Salmon Arm, British Columbia
Enjoy 3 FREE months of Strata fees while you settle in to relaxed, low-maintenance living. This 3-bedroom, 3-bathroom townhouse, ideally situated in a sought-after uptown neighborhood close to shopping, schools, recreation centres, and scenic walking trails. The main floor features a bright kitchen with stainless steel appliances, gas range, eat-in area, and tile flooring. The cozy living room offers a gas fireplace and warm hardwood floors, while the separate dining area opens to a covered outdoor sitting space—perfect for morning coffee or evening unwinding. The spacious primary bedroom includes a full ensuite for added comfort. With a landscaped setting, smart layout, and pet-friendly strata, this home is ideal for those seeking a convenient, comfortable lifestyle. (id:26472)
Coldwell Banker Executives Realty
2331 Tallus Ridge Drive Unit# 9
West Kelowna, British Columbia
Welcome to your dream home in beautiful West Kelowna! This stunning townhouse is perfectly situated right across the street from the renowned Shannon Lake Golf Course and the scenic Shannon Lake Regional Park trail system—an outdoor lover’s paradise! Enjoy peaceful morning walks, sunset strolls, or a quick round of golf just steps from your front door. Inside, this home offers a truly unique and spacious floor plan with four generously sized bedrooms all located upstairs—a rare find that makes it ideal for growing families or those needing extra space for a home office or guests. The main level is open and bright, featuring modern finishes, an inviting kitchen, and seamless flow for entertaining or relaxing. But the true showstopper? The stunning rooftop patio. This private oasis is perfect for summer BBQs, star gazing, or enjoying panoramic views of the surrounding hills and fairways. Centrally located and close to schools, shopping, wineries, and all the amenities West Kelowna has to offer, this home combines comfort, convenience, and lifestyle. Whether you’re looking to upsize, invest, or find the perfect family home, this one has it all. Don’t miss your opportunity to own in this sought-after location—schedule your private showing today! (id:26472)
Coldwell Banker Horizon Realty
5555 Stubbs Road
Lake Country, British Columbia
Introducing this stunning, renovated modern farmhouse, a property that exudes warmth, sun trapped with full sun all day, elegance, and high-end finishes throughout. Upon entering, you'll immediately feel captivated by the cozy ambiance. The open concept living space features a charming fireplace and floods of natural light, creating a tranquil retreat for all. The one-of-a-kind loft master suite offers privacy and luxury, providing a true haven for relaxation. Additionally, the brand new, thoughtfully renovated 496 sq ft detached studio presents an exceptional opportunity for anyone seeking a home-based business. Outside, the oversized deck and hot tub create the perfect spot for enjoying the breathtaking views and the great outdoors. With three convenient access points, accommodating even the largest vehicles or recreational equipment, with 50amp service, water & sewer. EV charging point hook up. Situated on a perfect .92-acre lot, this property holds immense potential for expansion or development. Whether you dream of adding onto the main home or exploring new construction possibilities, the expansive lot serves as your canvas. Furthermore, the location offers proximity to essentials such as the lake, hiking trails, schools, and shopping, making it an ideal choice for families. This home and property combine luxury, comfort, and potential in one picturesque package.Don't miss your chance to own this incredible property, where every detail has been carefully considered. (id:26472)
RE/MAX Vernon Salt Fowler
290 Leathead Road
Kelowna, British Columbia
Fantastic opportunity to own a spacious home with over 3,000 square feet of living space, complete with a mortgage helper. This rancher features a finished basement and is conveniently located in a central area. On the main level, you'll find three roomy bedrooms, including a primary suite that accommodates a king-sized bed and offers a double closet, along with a convenient 2-piece ensuite bathroom. The generous living and dining areas provide ample space for entertaining, and there's also a bonus office area. The kitchen is well-equipped with plenty of cabinets to meet all your storage needs. Additionally, the basement offers storage and a versatile flex space that is part of the main house. The lower level features a walkout one-bedroom suite with a full bathroom, its own laundry, and access to an oversized covered patio. The large fenced yard is perfect for outdoor gatherings and activities. Moreover, this property includes an attached double garage and extra parking space for your boat or RV. (id:26472)
Coldwell Banker Horizon Realty
1701 Penticton Avenue Unit# 55
Penticton, British Columbia
Welcome to Pleasant Valley MHP, nestled at the top of Penticton Ave and next to the tranquil creek, offering a serene setting close to nature and walking trails, yet just a short drive to town for shopping and entertainment. This beautifully updated home is move-in ready with quality finishes throughout. Inside, you’ll find hardwood floors in the living and dining areas, a spacious kitchen with ample cabinetry, glass backsplash, and tile flooring. The vaulted ceilings, crown moldings, and abundant windows create an airy and bright space, complemented by an electric fireplace for added comfort. The primary bedroom features a full ensuite, with a second bedroom, another full bathroom, and a laundry room for added convenience. New high efficiency furnace and heat pump. Step outside to a covered back patio perfect for relaxation and entertaining, surrounded by a landscaped, private yard with multiple sitting areas where you can soak in the peaceful views and the sounds of the creek. Adult community 55+, small pets allowed with approval. A hidden gem that must be seen to be appreciated—book your showing today! New Hot Water tank and driveway just sealed. (id:26472)
RE/MAX Orchard Country
6805 Cariboo 97 Highway
Clinton, British Columbia
3 bedroom, 2 bath rancher style home sitting on just over 2.5 acres with detached shop. Inside, the home boasts a large kitchen and dining area, family room, master bedroom with en-suite, a 4 pc main bath, separate laundry room with outside access, and 2 fair sized bedrooms. Outside the home there is loads of potential with a large detached shop with tons of storage, lots of greenery and trees with gated driveway. This home and property is just waiting for your ideas! Email L.S for info package. (id:26472)
Royal LePage Kamloops Realty (Seymour St)
2129 Ensign Quay
West Kelowna, British Columbia
**Open House 10:00 a.m. - 12:00 p.m. Saturday September 20th**Welcome to 2129 Ensign Quay – a spacious 6-bedroom, 4-bathroom family home perfectly situated in the heart of West Kelowna’s desirable Westside. Designed with versatility and comfort in mind, this home is ideal for growing or multi-generational families and even offers excellent income potential with its bright, fully legal 2-bedroom suite. Complete with a private entrance, the suite is currently vacant, easy to show, and ready for tenants or extended family. Inside, the main level features an inviting open-concept layout filled with natural light, perfect for both everyday living and entertaining. The modern kitchen is a chef’s delight, showcasing quartz countertops, stainless steel appliances, and a large center island that doubles as a family gathering spot. Step out onto the oversized deck to take in sweeping views of Okanagan Lake—a picture-perfect backdrop for summer evenings and weekend barbecues. The quiet cul-de-sac location enhances the family-friendly feel, with an elementary school just a short walk away. You’ll also love the convenience of being close to shopping centers, local vineyards, and a wealth of outdoor activities, from hiking and biking trails to nearby beaches and parks. Ample parking and a welcoming neighborhood complete this exceptional package. 2129 Ensign Quay truly blends scenic beauty with practical living—offering space, flexibility, and a lifestyle that checks every box. (id:26472)
Chamberlain Property Group
60 Chase Road
Christina Lake, British Columbia
PRICE BELOW ASSESSED!! This property offers 3 bedrooms, 2 bathrooms, 2 kitchens, is situated on a flat developed lot, offers 2700sq/ft of living space and has so much potential! Inside has been remodeled and renovated piece by piece. Upstairs offers a bright updated kitchen with ample storage space, welcoming living room and dining area, 3 good sized bedrooms with closets and a four piece bathroom with custom tile work. A great flex space that is perfect for extra guests or entertaining indoor/outdoor dinners or parties! Downstairs presents with a great opportunity for whatever your needs may be, it currently sits with a full kitchen, dining room, a storage room that could potentially turn into a bedroom with added windows and a work shop room that could be turned into a bedroom and tons of under deck exterior storage. This property has been loved by the same owners for many years and is ready for new memories to be made, don't miss out on this amazing property. (id:26472)
RE/MAX All Pro Realty
255 St Paul Street W
Kamloops, British Columbia
Discover this exciting 5-bedroom, 3-bathroom family home located in Kamloops highly desirable West End Heritage area. This immaculate residence offers a perfect blend of charm, comfort, and modern updates, making it ideal for growing families. This home is wired with CAT 5 cable through out for your viewing and internet needs. You can sit in your spacious great room and enjoy the magnificent view and enjoy your gas fireplace, or on sunny summer evenings you can sit out on your deck or relax in your hot tub which is just off the of the great room, and take in all that the neighborhood has to offer. The main and ensuite bathrooms have been newly renovated, adding a fresh and stylish touch. Enjoy stunning views from a private setting, all within a peaceful, family-friendly neighborhood. The home features a double carport with direct access inside, providing both convenience and security. The private back offers you a quiet place to enjoy your quiet time. With its unbeatable location and move-in-ready condition, this is a rare opportunity you won’t want to miss. (id:26472)
Royal LePage Kamloops Realty (Seymour St)
9633 Houghton Road
Vernon, British Columbia
Amazing 4 bedroom family home in upper Killiney Beach with incredible lake views at a reasonable and affordable price! Shows very well with a bright, clean, crisp look and detailing and tons of opportunity to build a little sweat equity including room for a 5th bedroom and second bathroom downstairs. Beautiful kitchen with bright white shaker cabinets, gleaming stainless appliances, and butcher block style island that flows into the huge dining area and open concept living room on the main floor. 3 bedrooms on the main floor for the kids and a stunning 4 pc main bath as well as a deck overlooking Okanagan Lake with incredible views for those evening sunsets and morning coffee moments. Full basement with so much opportunity for a growing family, massive rec room with gas fireplace, incredible primary bedroom with walk in closet, room for a 5th bedroom and all roughed in for a second bathroom down. New 200 amp service, mini split heat pump with 2 heads and the ability to add more if needed. Fantastic neighbourhood on a no through street with some incredible beaches just down the road. (id:26472)
RE/MAX Armstrong
1305 Burfield Drive Unit# 4
Sun Peaks, British Columbia
RARE CR-1 zoning allows for nightly rentals on Burfield Drive, this ski-in 3 bed + den, 2.5 bath top floor condo within newly built 5 plex conveniently located near the Magic Cattle Guard Diner, Yoga Studio, Ohana fresh deli & market, the pharmacy, & more! Boasting 1,578 sq ft of living, the main floor features a warm open concept design, spacious kitchen complete with quartz counters, vinyl plank flooring, airy dining space, living room with cozy fireplace & plenty of natural light from ample windows & double glass doors that open to grand covered patio from which to take in the breathtaking mountain views & sunny afternoons. Top floor features a primary bedroom w/ vaulted natural wood tongue & groove ceiling and ensuite bath with spacious tiled shower. There are 2 additional bedrooms & full bath w/ convenient laundry on this level. The lower level contains a large storage room, perfect for bikes & skis. 2 parking stalls, visitor parking, boat & RV parking. 6 Appliances. GST N/A. (id:26472)
Engel & Volkers Kamloops (Sun Peaks)
2450 Radio Tower Road Unit# 32
Osoyoos, British Columbia
THE COTTAGES ON OSOYOOS LAKE. A gardener's delight, beautifully landscaped. Featuring 4bed/3-bath Burgundy Plan in the MEDOWS with a SOUTH-facing yard & steps to the beach & clubhouse. Gorgeous country-style home features a year-round enclosed, insulated porch complete w/solar shades. Warm palettes throughout. Bright kitchen with Quartz Countertops, pantry drawers & wine fridge. Electrical fireplace w/stonework in living area for cozy nights. Updated bathrooms, lighting, window covering and more! Primary bedroom features walk-in closet, spacious ensuite and access to sunroom. Rough in for central vac and security. Double car garage w/extended driveway pad. Geothermal heating and cooling. Beautiful green space and mountain views. The Cottages offers 1800 sqft of WATERFRONT & over 500 ft of sandy beach, marina, pools, 2 hot tubs, exercise rooms and clubhouse. 2 pets allowed, minimum 5-day rentals $400-$600/day in summer, estimated rental income. Great vacation home or permanent residence! Leasehold exp year, 2109. (id:26472)
Renanza Realty Inc.


