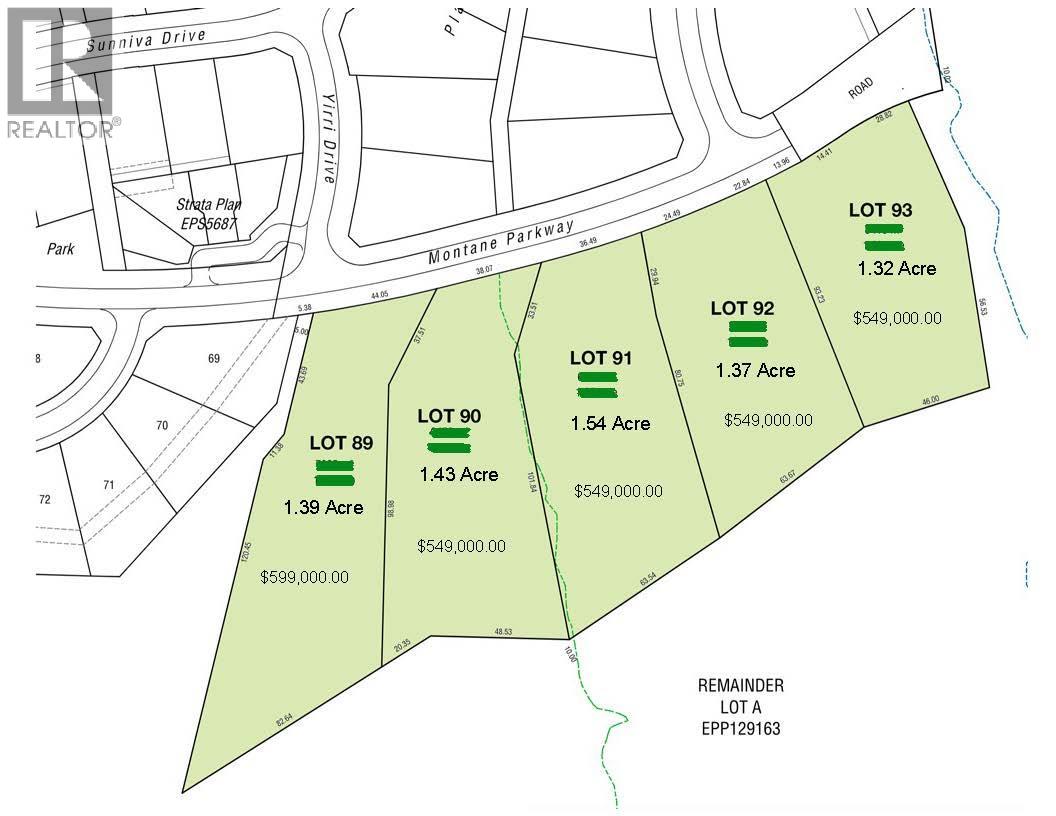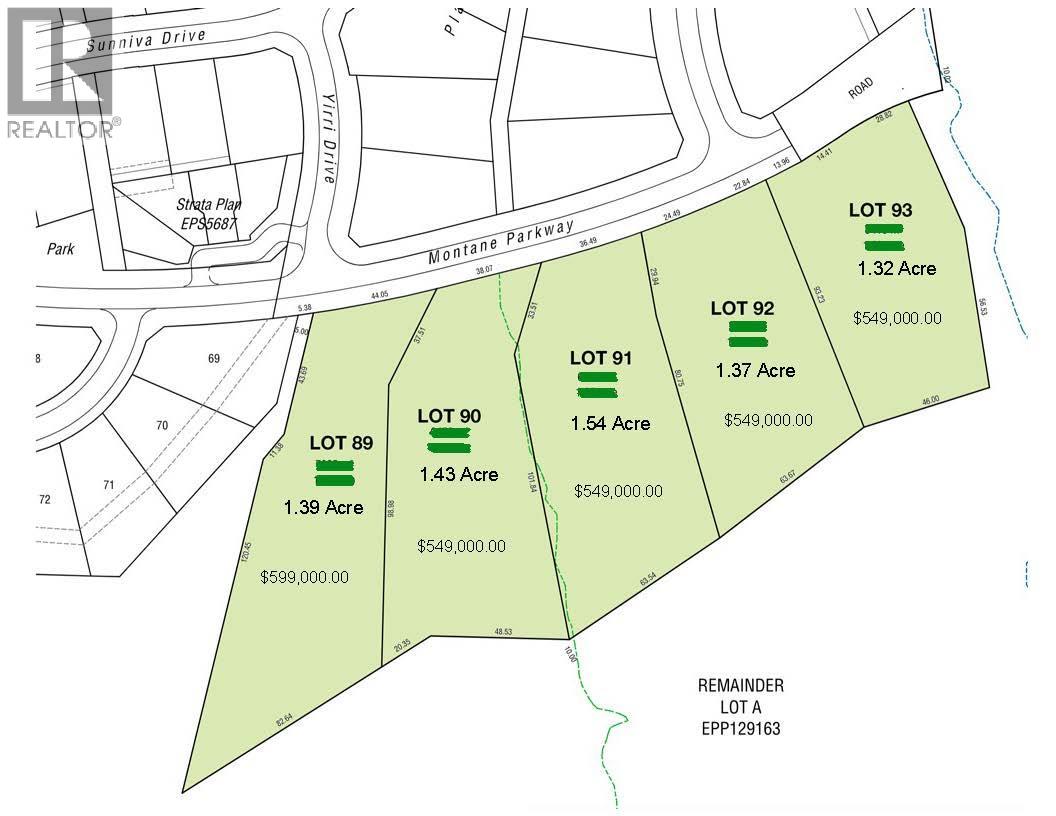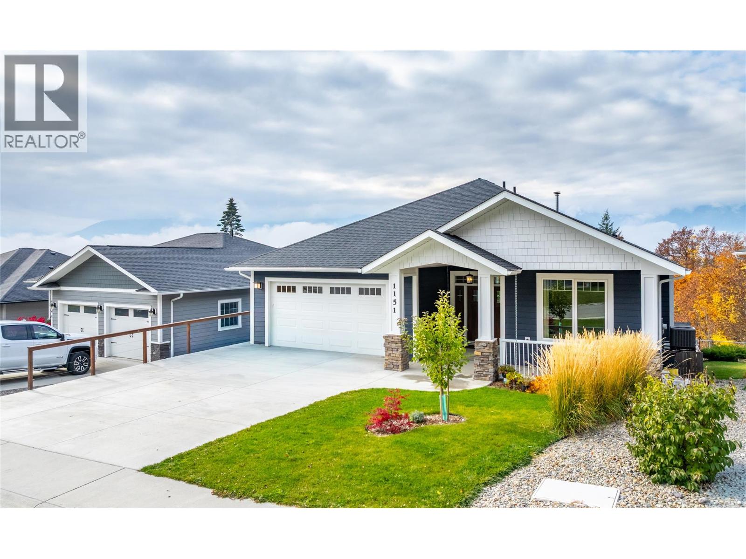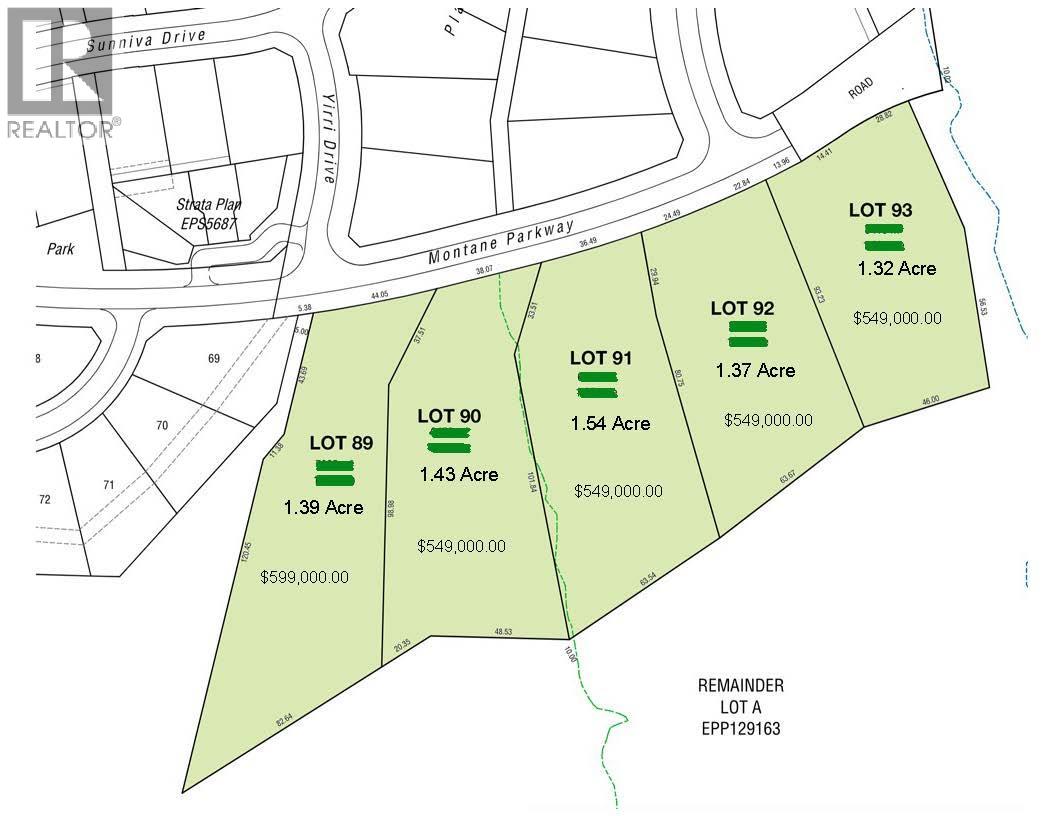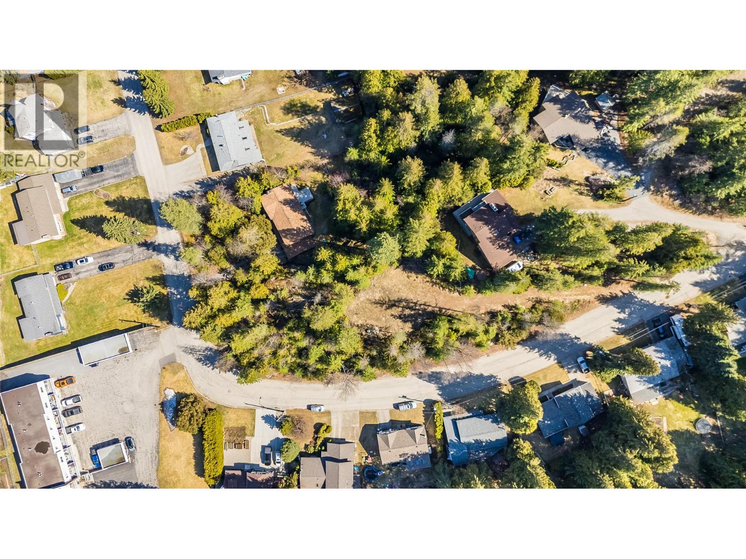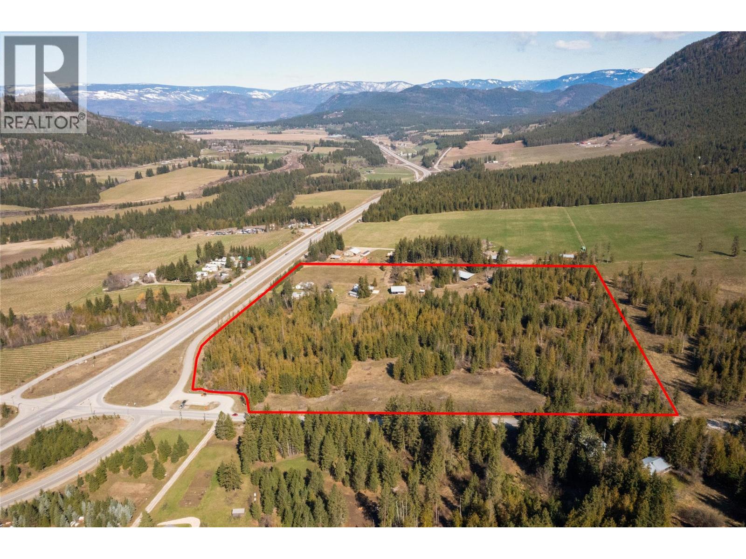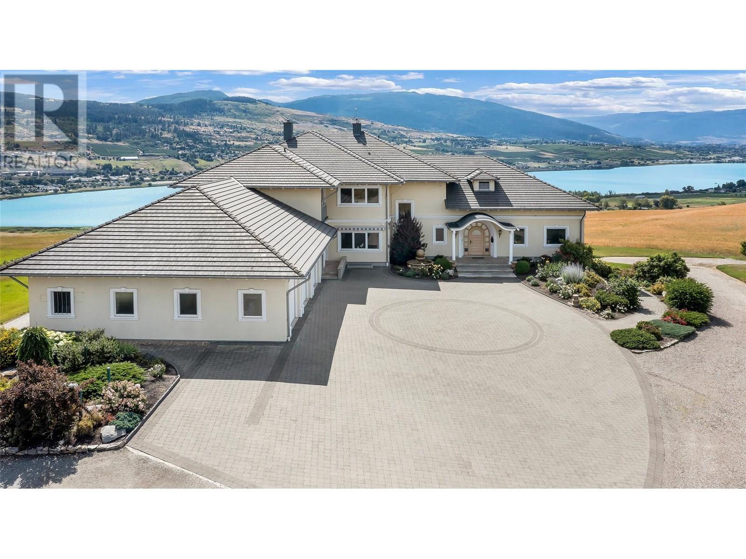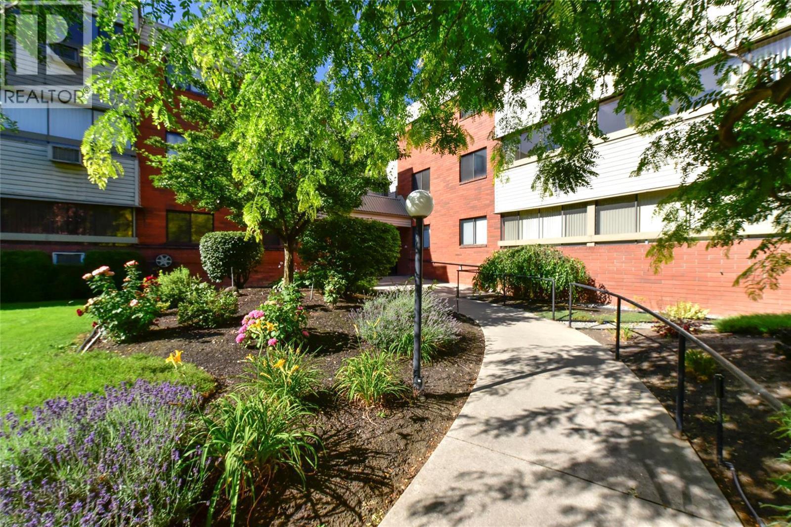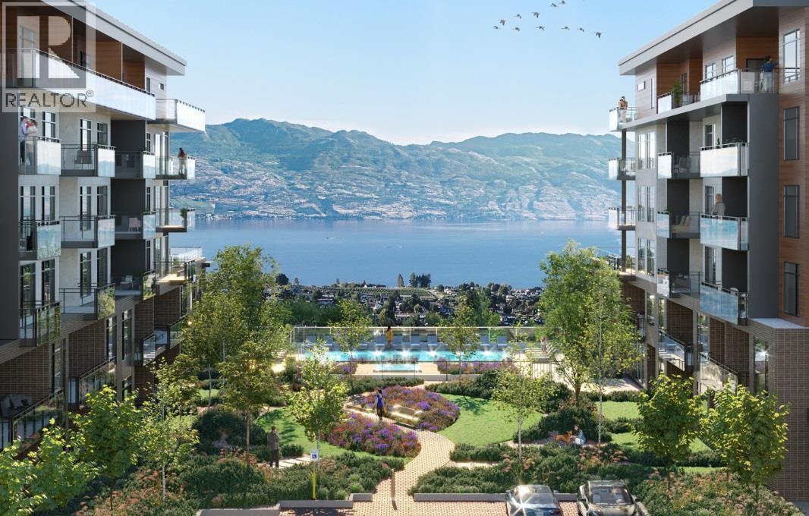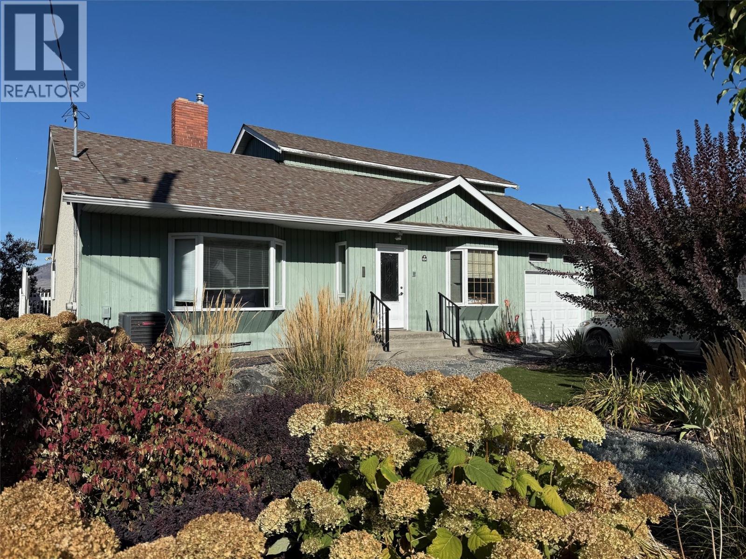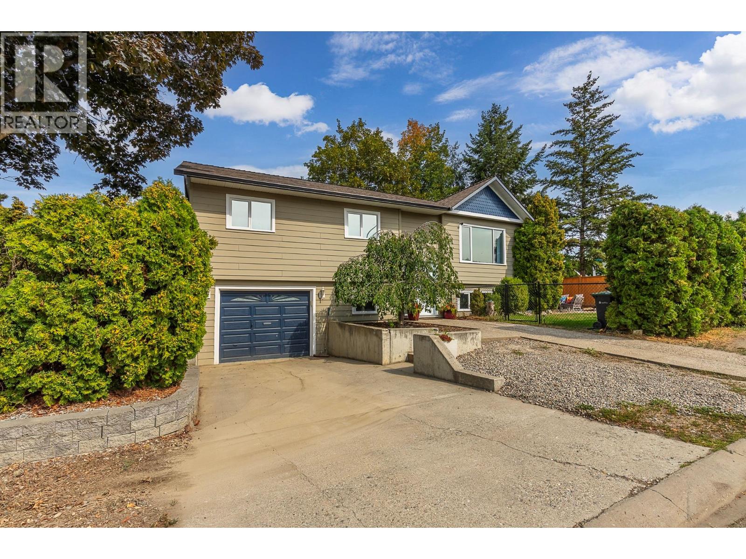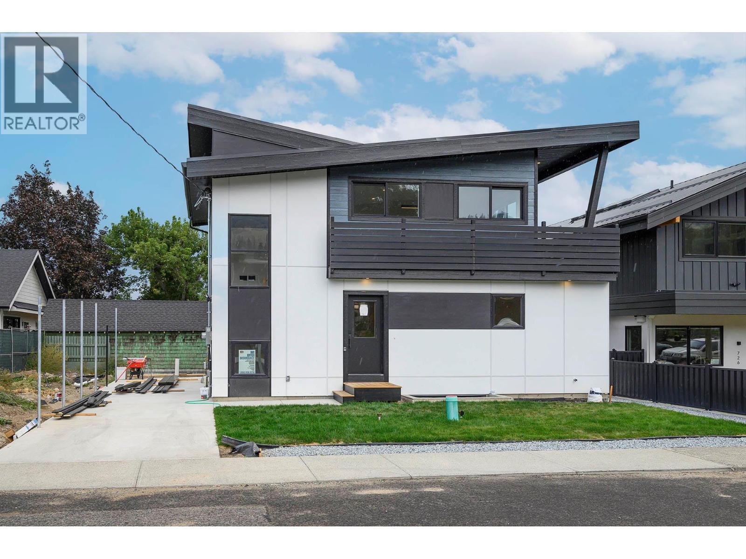Listings
Lot 91 - Montane Parkway
Fernie, British Columbia
The Estate Lots, Montane Fernie - Lot 91, 1.54 Acres Discover the perfect balance of nature, community, and design in The Estate Lots at Montane Fernie. Featuring five exclusive estate lots, this premier collection offers a rare opportunity to build your dream home in one of Fernie’s most sought-after neighborhoods. Set within a breathtaking alpine landscape, Montane is thoughtfully planned to celebrate its spectacular surroundings—where forested trails, mountain views, and abundant year-round recreation are just steps from your door. Located within easy walking distance to Fernie’s vibrant historic downtown, Montane blends modern mountain living with the area’s rich heritage and natural beauty. Each estate home will harmonize with the landscape, ensuring minimal site disruption and a seamless connection to the alpine environment. Comprehensive building guidelines are thoughtfully crafted to complement the natural landscape while providing flexibility for Modern Mountain design plans—a style that embraces natural materials, clean lines, and contemporary mountain architecture. The result is a cohesive, inspiring community that preserves and enhances the indigenous environment, fostering a true sense of place and belonging. Whether you envision a private retreat, a full-time residence, or a legacy property for generations to come, The Estate Lots at Montane Fernie offer the foundation for inspired mountain living—rooted in nature, design, and community. GST is applicable. (id:26472)
Century 21 Mountain Lifestyles Inc.
Lot 90 - Montane Parkway
Fernie, British Columbia
The Estate Lots, Montane Fernie - Lot 90, 1.43 Acres Discover the perfect balance of nature, community, and design in The Estate Lots at Montane Fernie. Featuring five exclusive estate lots, this premier collection offers a rare opportunity to build your dream home in one of Fernie’s most sought-after neighborhoods. Set within a breathtaking alpine landscape, Montane is thoughtfully planned to celebrate its spectacular surroundings—where forested trails, mountain views, and abundant year-round recreation are just steps from your door. Located within easy walking distance to Fernie’s vibrant historic downtown, Montane blends modern mountain living with the area’s rich heritage and natural beauty. Each estate home will harmonize with the landscape, ensuring minimal site disruption and a seamless connection to the alpine environment. Comprehensive building guidelines are thoughtfully crafted to complement the natural landscape while providing flexibility for Modern Mountain design plans—a style that embraces natural materials, clean lines, and contemporary mountain architecture. The result is a cohesive, inspiring community that preserves and enhances the indigenous environment, fostering a true sense of place and belonging. Whether you envision a private retreat, a full-time residence, or a legacy property for generations to come, The Estate Lots at Montane Fernie offer the foundation for inspired mountain living—rooted in nature, design, and community. GST is applicable. (id:26472)
Century 21 Mountain Lifestyles Inc.
1151 12th Avenue N
Creston, British Columbia
Newer home with stunning views! This beautiful home was built in 2020 and boast an open concept living space on the main floor, a large primary suite with walk in closet and ensuite bathroom, plus an additional bedroom and bathroom on the main floor. Additionally the main level has laundry, a walk in pantry, spaceous entry way and large covered deck to enjoy morning coffee or an evening sunset view. The lower level has high ceilings, walk out access to a covered patio and back yard, large family room area, and two additional bedrooms and bathroom. Call your favourite agent today and book a showing to see this show stopper for yourself. (id:26472)
Malyk Realty
Lot 89 - Montane Parkway
Fernie, British Columbia
The Estate Lots, Montane Fernie - Lot 89, 1.39 Acres Discover the perfect balance of nature, community, and design in The Estate Lots at Montane Fernie. Featuring five exclusive estate lots, this premier collection offers a rare opportunity to build your dream home in one of Fernie’s most sought-after neighborhoods. Set within a breathtaking alpine landscape, Montane is thoughtfully planned to celebrate its spectacular surroundings—where forested trails, mountain views, and abundant year-round recreation are just steps from your door. Located within easy walking distance to Fernie’s vibrant historic downtown, Montane blends modern mountain living with the area’s rich heritage and natural beauty. Each estate home will harmonize with the landscape, ensuring minimal site disruption and a seamless connection to the alpine environment. Comprehensive building guidelines are thoughtfully crafted to complement the natural landscape while providing flexibility for Modern Mountain design plans—a style that embraces natural materials, clean lines, and contemporary mountain architecture. The result is a cohesive, inspiring community that preserves and enhances the indigenous environment, fostering a true sense of place and belonging. Whether you envision a private retreat, a full-time residence, or a legacy property for generations to come, The Estate Lots at Montane Fernie offer the foundation for inspired mountain living—rooted in nature, design, and community. GST is applicable. (id:26472)
Century 21 Mountain Lifestyles Inc.
1428 Meadowbrook Drive
Castlegar, British Columbia
An exceptional opportunity awaits with this spacious 0.82-acre serviced lot, nestled in the highly sought-after upper Kinnaird Bench area of South Castlegar. Surrounded by mature trees, this private building site offers a serene and tranquil setting perfect for building your dream home. The property is located in an established, desirable residential neighborhood, providing the ideal blend of privacy and community living. This location is just steps away from local parks, schools, and a wide variety of outdoor recreational opportunities, making it an excellent choice for families and nature enthusiasts alike. Public transit options are easily accessible, ensuring convenient connectivity to all parts of Castlegar and you'll be only a short drive from retail centers, shopping, dining, and essential services. Building in this prime location is a rare opportunity, as new construction opportunities are limited in this popular area. With its generous size and convenient location, this lot is ready for you to create a home that reflects your personal style. Don’t miss out on this incredible chance to invest in one of South Castlegar’s most coveted neighborhoods. Seize the moment and make this rare piece of real estate yours today! (id:26472)
Exp Realty
4251 Mikkelson Frontage Road
Tappen, British Columbia
34 acres in a great location, corner of two roads for access, about half cleared and balanced treed to allow for privacy, 10 gpm well, 1954 built 1200 sq,ft home with new N/G furnace, flooring, plumping, new 3/4 HP well pump, and septic, Shop 25x75 set up for in floor heating, open shop 75x55 concrete flooring also set up for in floor heating, Storage shed 42x110, In ALR, no district zoning, Great spot to build a new home, lots of storage room, partially fenced, pasture for some livestock. Lots of potential. (id:26472)
B.c. Farm & Ranch Realty Corp.
202 Stepping Stones Crescent
Armstrong, British Columbia
European-Inspired Luxury Estate | 77 Acres Above Swan Lake A rare opportunity to own a legacy estate perched on 77 acres of prime farmland in Spallumcheen and Vernon, offering panoramic views over Swan Lake. This approx. 10,500 finished sq.ft. custom residence is a true European-inspired masterpiece, Meticulously designed and built by master German craftsman. It took 7 years for the owner to build and completed in 2007. Step into a home that evokes the grandeur of a European castle. Some of the exceptional Features Include: • Gourmet chef’s kitchen with top-tier appliances • Expansive living & entertaining areas with intricate woodwork • Grand primary suite with spa-like ensuite & custom dressing room • Elevator access across multiple levels • Self-contained 2-bedroom guest suite • Sophisticated multi-source heating system • Detached barn and approx. 70 acres currently in grain Private and peaceful with strong agricultural potential—ideal as a family estate, retreat, or vineyard opportunity. The CHMC Foreign Buyer Ban Map suggest property is exempt! (id:26472)
RE/MAX Vernon
1075 Bernard Avenue Unit# 214
Kelowna, British Columbia
Welcome to your next home in the heart of Kelowna! This bright and airy 3-bed, 2-bath corner condo blends urban convenience with exceptional space — a rare find just steps from downtown. Step inside and discover a spacious open-concept layout filled with natural light from oversized windows. The kitchen offers abundant cabinetry and counter space, ideal for home chefs or entertainers. Enjoy your morning coffee or an evening glass of wine in the all-season sunroom, where you can relax year-round and take in the tranquil surroundings. The primary suite features a full ensuite and generous closet space, while two additional bedrooms provide versatility for guests, a home office, or hobby room. This home also includes in-suite laundry, secure underground parking, a large storage unit on the same floor + a storage locker in the garage for added convenience. Located on Kelowna’s desirable Bernard Avenue, you’re moments from shopping, dining, beaches, the Rail Trail, and the vibrant waterfront boardwalk — everything you love about the downtown lifestyle without the noise. Whether you’re downsizing, purchasing your first home, or investing in a prime central location, this condo is the perfect blend of comfort, value, and walkable living. Currently rented on a month to month tenancy! (id:26472)
Stonehaus Realty (Kelowna)
2760 Olalla Road Unit# 307
West Kelowna, British Columbia
Welcome to Lakeview Village – where luxury meets lifestyle. Discover this brand-new 1-bedroom plus den, 1-bathroom condo in the heart of West Kelowna’s premier master-planned community. Offering breathtaking views of Okanagan Lake and the surrounding mountains, this home perfectly balances elegance, comfort, and convenience. Thoughtfully designed with state-of-the-art features, this residence is part of a vibrant, multi-generational community. Step outside and enjoy unmatched amenities — a full shopping village with a grocery store, brewery, restaurants, dentist, and boutique retail, plus nearby playgrounds, sports fields, tennis and pickleball courts, and scenic trails ideal for hiking and biking. Within the building, you’ll find rooftop and ground-level gardens where you can grow your own produce, along with a year-round indoor greenhouse. Relax and entertain in style with an outdoor pool, hot tub, and modern fitness center. Take in the panoramic lake and mountain views from your spacious 126 sq. ft. deck, complete with a BBQ hookup for those perfect Okanagan evenings. Overlooking the pool and lake, this home isn’t just a place to live — it’s a destination to belong. Come experience the best of West Kelowna living at Lakeview Village. Assignment of contract, completion estimated late 2025. (id:26472)
RE/MAX Kelowna
624 Cowan Street
Kamloops, British Columbia
Welcome to this charming South Kamloops residence, where character and comfort blend seamlessly. A charming exterior with front-facing bay windows and landscaping creates a warm welcome for guests. Step inside to a lovely foyer and staircase leading to the private upper primary suite, featuring stained-glass accent, double mirrored closets, a full 4-piece ensuite, and patio doors opening to a balcony with sweeping north valley views. The main floor offers a bright, inviting living room with a window seat in the bay window and a two-sided gas fireplace—a cozy feature that also enhances the spacious dining area and open-plan kitchen. All appliances are included, along with central air for year-round comfort. Patio doors from the dining room open to a back deck overlooking the terraced yard, complete with underground sprinklers for easy maintenance and direct access to the full-length single garage. Two additional bedrooms and a 4-piece bath complete the main floor. The fully finished basement adds a generous rec room with built-in shelving, a fourth bedroom, 2-piece bath, workshop and a bright, functional laundry room with washer and dryer included. Recent updates include furnace, hot water tank, and A/C (2023) for peace of mind. Ideally located near Sagebrush Theatre, the hospital, and downtown amenities, this home offers both convenience and timeless appeal. A perfect blend of charm, functionality, and location — ready to welcome you home. (id:26472)
RE/MAX Real Estate (Kamloops)
2401 40 Avenue
Vernon, British Columbia
Fantastic Family Home in a Central Location! This well-kept 1,800+ sq ft home is the perfect opportunity for first-time buyers, retirees, or smart investors looking for a great rental property. Situated on a fully fenced corner lot in a desirable neighbourhood, the home offers both privacy & convenience, it is just minutes from schools, shopping, public transit, & downtown, yet it is tucked away in a quiet, charming area. Step inside to an inviting open-concept main floor with a bright kitchen, dining, & living room. Sliding doors off the dining area lead to a spacious back deck that is shaded by mature trees making it perfect for enjoying warm Okanagan summers. The main floor also features a primary bedroom with 2pc ensuite, two additional bedrooms, & a skylit 4-piece bath that fills the space with natural light. Downstairs, you’ll find a generous family room, laundry, 3pc bathroom & plenty of storage. Recent updates include AC just 2 years ago and furnace in the last 4 years, ensuring year-round comfort. Enjoy outdoor living in the private, fully fenced backyard—ideal for kids, pets, or summer entertaining. With its versatile layout, central location, & great outdoor space, this property truly checks all the boxes for comfortable living & investment potential! (id:26472)
Real Broker B.c. Ltd
720 Douglas Street
Kamloops, British Columbia
Discover 720 Douglas Street, a newly built, three-level home in a prime South Kamloops location. Set on a 50 x 50 ft lot, this modern residence offers approximately 1,488 square feet of thoughtfully designed living space. The entry level features two spacious bedrooms and two bathrooms, while the upper floor showcases an open-concept kitchen, dining, and living area with a large deck offering panoramic views. The full, unfinished basement provides endless possibilities for customization to suit your needs. Equipped with air conditioning for year-round comfort. Ideally located near schools, shopping, hospitals, and other amenities, this property combines modern living with convenience. Ready for occupancy, 720 Douglas is a perfect opportunity for those seeking a brand-new home (plus GST) in South Kamloops. Contact us today to schedule a private viewing. (id:26472)
RE/MAX Real Estate (Kamloops)


