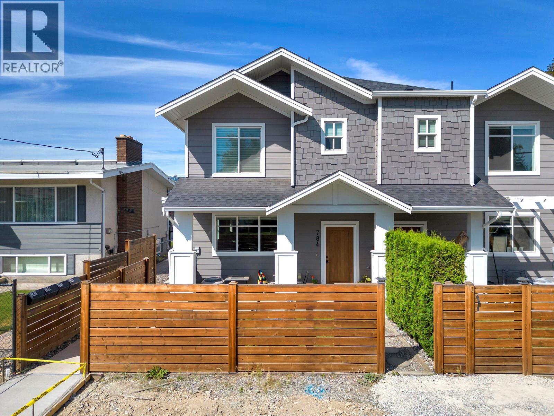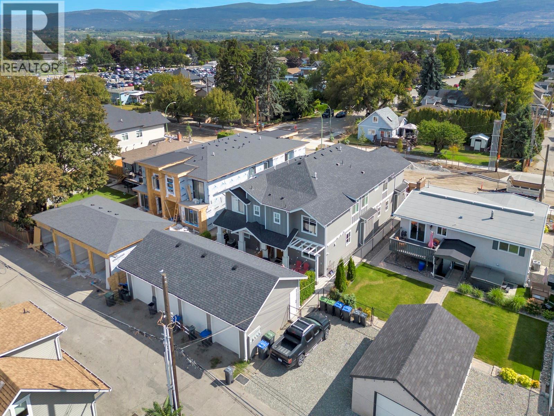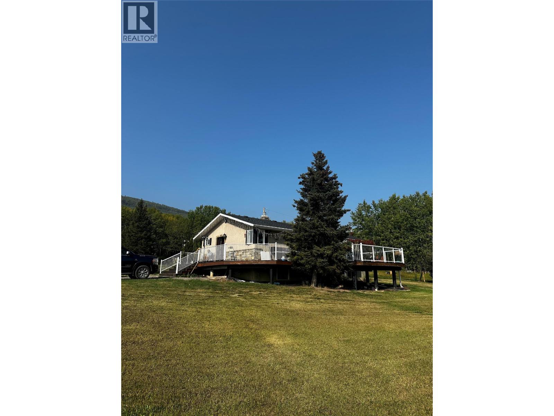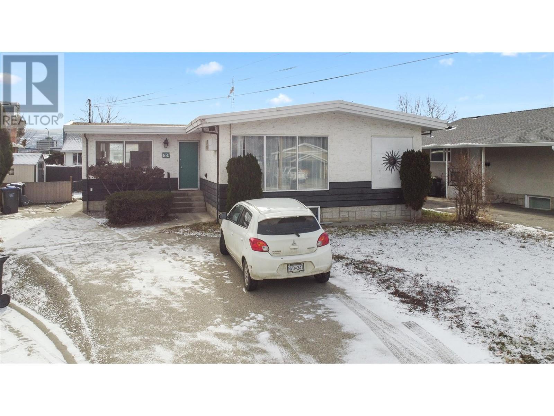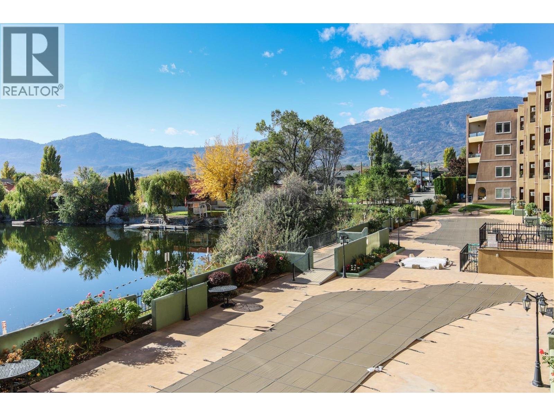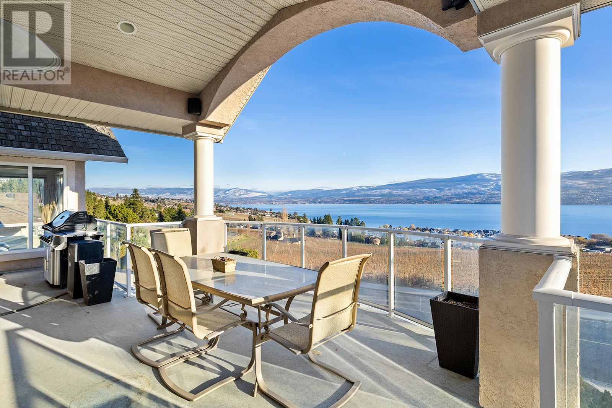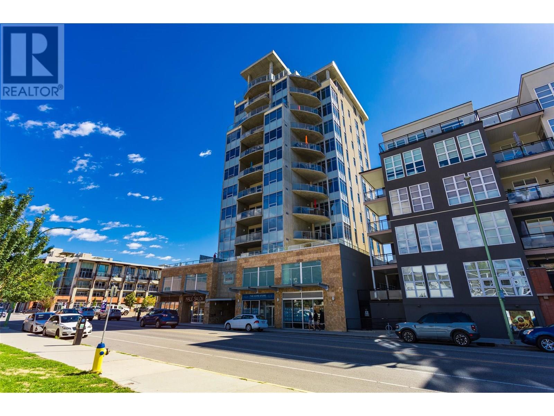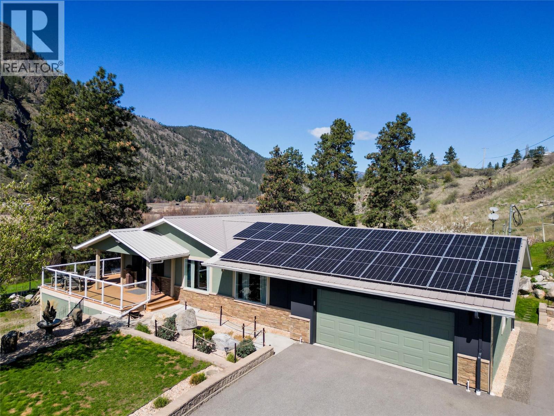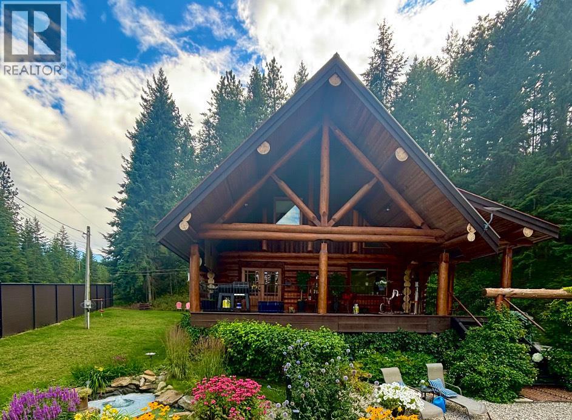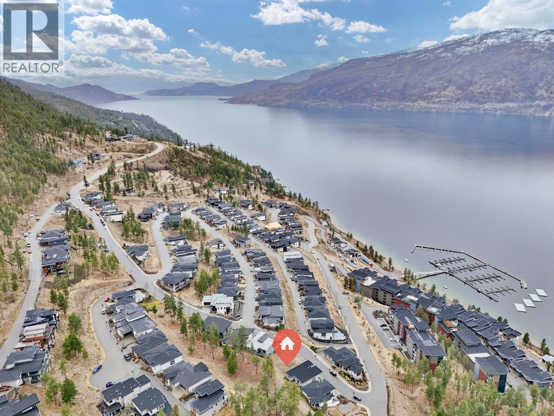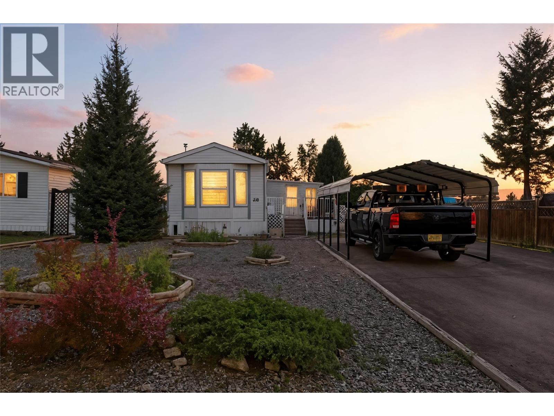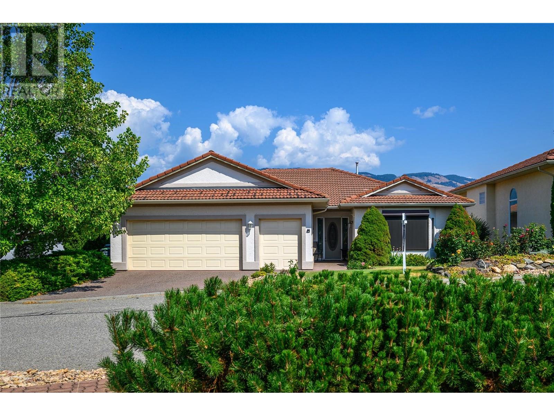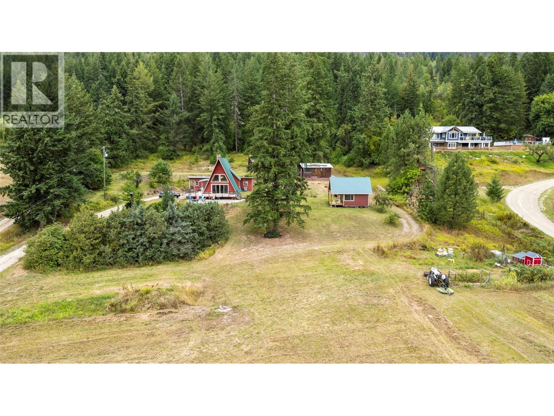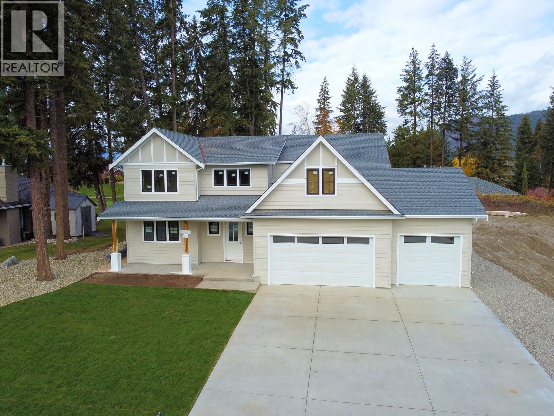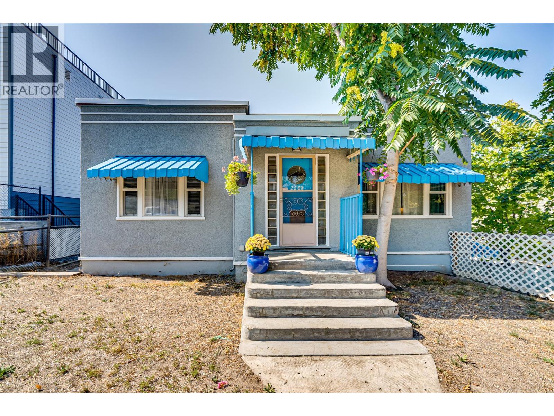Listings
1022 3a Highway Unit# 2
Nelson, British Columbia
WATERFRONT living with private beach on Nelson's north shore is now within reach! This dreamy 3 bed, 2 bath townhouse is the perfect retreat, conveniently located within a 5min drive/15min bike ride to Nelson's vibrant city center. Inside you are greeted with an open concept floor plan on the main floor with your kitchen, dining & living room thoughtfully laid out for entertaining & easy access to the lower deck off of the kitchen- boasting the most incredible views of the Kootenay Lake and Nelson's iconic big orange bridge! A 1/2 bath completes the ground floor. Upstairs you'll find 3 bedrooms & 1 full bathroom/laundry room, large attic storage space (or kid friendly hide-away) with the master bedroom facing the Kootenay Lake and access to a large private deck offering plenty of room to spread out, relax & take in breathtaking views- sunsets, city night lights, wildlife & sunlight dancing off the water! Entertainment on Kootenay Lake is endless! From your lower deck, step down to access the private beach (shared with 4 units) where you can relax with the sand in your toes, the water at your feet, a huge firepit- perfect for evening beach bonfires, access to the private dock (optional) for those wanting their toys docked on the water for added convenience and maximum enjoyment of everything your backyard Kootenay Lake has to offer. Are you ready to live the life you don't need a vacation from? Call your REALTOR today! Parking for 2 vehicles and storage unit are also included! (id:26472)
Exp Realty
3780 Schubert Road Unit# 259
Armstrong, British Columbia
Welcome home to #259 Willowbrook Terrace. This charming 4-bedroom, 31/2 bath, end-unit townhome is the perfect family home. As you enter the main level of this immaculately kept home, you will notice the spaciousness of the open-concept kitchen/dining room/living room. Completing the main is a convenient 2-piece washroom and entrance to your single-car garage. The east-facing patio doors let in plenty of natural light and lead right to your private, low-maintenance backyard that has recently been updated with Syn-Lawn. As you journey upstairs, you will find a well-laid-out floor plan featuring your laundry room, a four-piece washroom, two generously sized bedrooms and your large primary bedroom with vaulted ceilings, walk-in closet, and a beautiful 4-piece ensuite. The basement sees your 4th bedroom, a 3-piece washroom, your mechanical rooms and a huge rec room for the family to relax in. This unit has been well kept over the years and has had plenty of updates, including the hot water tank replacement in 2023 and over $9000 to the backyard. Willowbrook Terrace is a well-run, family-friendly strata with a large contingency fund and decent strata fees. You are only a few minutes walk to Highland Park Elementary School, the IPE grounds, and all the fantastic amenities Armstrong offers. Pets are welcome, and quick possession is achievable. (id:26472)
Royal LePage Downtown Realty
19 Wattsville Road
Cranbrook, British Columbia
This lovely 3 bed, 3 bath home has seen many upgrades over the last 7 years, such as newer siding, fencing, sundeck, metal roof, landscaping, windows, upgraded electrical to 200 amp, some new flooring, kitchen cupboards, new shower and vanity in the ensuite, and new toilets. kitchen, and full bathroom. Upstairs you will find a cozy primary bedroom with laundry and an updated ensuite. Two bedrooms are on the lower level, with one currently being used as a hobby room. Downstairs you'll find a spacious rec room with fireplace, separate entrance, a country kitchen, and another bathroom. The inviting sundeck off the back leads to your low maintenance backyard and large 26x30 garage that's insulated and wired. There's also plenty of room to park your RV, boat, vehicles or toys. This charming home is a must-see! (id:26472)
Exp Realty
784 Glenwood Avenue
Kelowna, British Columbia
Bright and Affordable Living on Glenwood! Located at the front of the complex, this 2 bedroom 2 bathroom townhome offers 1,208 sq.ft. in one of Kelowna’s most walkable areas. Perfect for first time buyers, small families or investors, this home blends comfort, style and convenience. The kitchen features quartz counters, island seating and stainless steel Samsung appliances. Vinyl flooring flows through the open concept main level, where natural light fills the living and dining areas. Built in 2018, the home has modern finishes, an electric fireplace and smart storage. Upstairs, the primary bedroom includes a walk in closet and 3 piece ensuite with tiled shower. The second bedroom has a built in closet and access to a full bathroom with tub and shower combo. Outside, enjoy a private patio with synthetic turf, gas BBQ hookup and water connection, ideal for entertaining or relaxing. The garage provides covered parking with 10 foot doors and 12 foot ceilings. Just a five minute walk to Kelowna General Hospital and beaches, and minutes to shops, conveniences and downtown. The street is being upgraded with new sidewalks, drainage, trees and added parking, all set for completion this fall. Low strata fees and pet friendly bylaws for both dogs and cats make ownership easy. Also available is 782 Glenwood, a 3 bedroom 2.5 bathroom unit listed at $650,000. Schedule your showing today and see why Glenwood is such a desirable place to call home! (id:26472)
Vantage West Realty Inc.
782 Glenwood Avenue
Kelowna, British Columbia
Affordable Living in the Heart of Kelowna! Don’t give up size or location with this 3 bedroom 2.5 bathroom townhome offering 1211 sq.ft. of functional living space. Perfect for families, first time buyers or investors. Step inside to a spacious kitchen with quartz counters, island seating and stainless steel Samsung appliances. Durable vinyl flooring flows into the bright living room complete with an electric fireplace. Built in 2018, this home features modern finishes, ample storage and dual opaque and transparent blinds for privacy and light. Upstairs, the primary suite offers a walk in closet and 3 piece ensuite with under cabinet lighting and a tiled shower. Two additional bedrooms with built in closets share a full bathroom with a tub/shower combo. Outside, enjoy a private backyard with synthetic turf, covered patio, gas BBQ hookup and water connection. Across from the unit, the garage provides covered parking with 10 foot doors and 12 foot ceilings. Located on a quiet street currently undergoing upgrades including new sidewalks, curb and gutter drainage, street trees and added parking with completion this fall. Just a five minute walk to Kelowna General Hospital and beaches, and minutes from shops, conveniences and downtown. Low strata fees, pet friendly and a prime central location make this a smart choice. Also available is 784 Glenwood, an identical 2 bedroom unit listed at $625,000. Schedule your showing today in one of Kelowna's most walkable and desirable areas. (id:26472)
Vantage West Realty Inc.
6141 Hillview Subdivision
Chetwynd, British Columbia
BEAUTIFUL HOME ON 5 ACRES WITH VALLEY VIEWS! This property is situated at the end of a quiet road just 5 minutes from town. The 3 bedroom 3 bathroom home is bright and open concept. The main level houses a good-sized kitchen, dining area, large living room, and a great master suite with deluxe ensuite. The basement provides 2 more bedrooms and a large bathroom. The home is heated by a boiler system and provides consistent heat year-round. There is a wrap-around deck and various out-buildings as well. The majority of the property is fenced. Call today to view this great property! (id:26472)
Royal LePage Aspire Realty
741 Clement Avenue
Kelowna, British Columbia
CLICK TO VIEW VIDEO: Welcome to 741 Clement Ave, a versatile 4-bedroom, 4-bathroom townhouse with a separate 1-bedroom, 1-bathroom suite. Whether you’re looking to generate rental income to help qualify for a mortgage or provide independent living space for family, this home offers endless possibilities. The main level boasts a bright, open-concept kitchen and living area, seamlessly extending to a sun-drenched south-facing patio—ideal for morning coffee or evening relaxation. Upstairs, the primary bedroom features an ensuite, complemented by two additional bedrooms and a full bathroom, ensuring ample space for family and guests. The lower-level suite, with its own private entrance, full kitchen, spacious living area, bathroom and laundry is perfect for tenants, extended family. Located in the heart of Kelowna’s vibrant downtown, you’re steps from trendy restaurants, coffee shops, brewpubs, and Okanagan Lake. A detached garage plus additional parking completes this incredible package. Don’t miss this prime opportunity—schedule your private tour today! COURT ORDERED SALE. SOLD AS IS-WHERE IS. (id:26472)
Exp Realty
1611 Elm Street E
Kelowna, British Columbia
CLICK TO VIEW VIDEO: Fantastic investment opportunity or multi-generational living in Old Glenmore! This 6-bedroom, 2-bathroom home features separate up-and-down suites, making it ideal for rental income or extended family living. The main floor offers 3 bedrooms, 1 bathroom, and a bright, airy living space with large windows that fill the home with natural light. The lower-level suite, accessible through its own private rear entrance, offers 3 bedrooms, 1 bathroom, a full kitchen, and a spacious living area-perfect for independent living or rental income. Situated on a flat lot with ample off-street parking, this property is located near multiple parks, including Apple Bowl Stadium, and offers easy access to schools, shopping, and transit. With MF1 – Infill zoning, there’s exciting potential for future development. Contingent on Court Approval. Sold As-Is, Where-Is. Buyer to verify measurements if deemed important. Don’t miss this prime opportunity - schedule your showing today! (id:26472)
Exp Realty
130 Skaha Place Unit# 205
Penticton, British Columbia
CLICK TO VIEW VIDEO: Have you always imagined living across the street from Skaha Lake and Park? This cozy 2-bedroom, 1-bathroom condo offers the ultimate lakeside lifestyle in a prime location in Penticton. Start and end your days with peaceful walks along the shoreline, while enjoying easy access to tennis courts, beach volleyball, a playground, recreation facilities, and the marina - all just steps from your front door. The end unit layout brings in plenty of natural light through the extra window in the dining area, creating a warm and inviting space. Relax on the private balcony, tucked away from traffic, where you can soak up the sunshine and savor your morning coffee. The condo features a functional floor plan, storage, and includes designated parking, making it perfect for those seeking convenience and comfort. Whether you’re entering the market, downsizing, or searching for an investment property with excellent rental potential, this unit checks all the boxes. Don’t miss out—reach out for more information. Don’t miss out - each out for more information. (id:26472)
Exp Realty
15 Solana Key Court Unit# 204
Osoyoos, British Columbia
LIVE IN FULL LUXURY! 2 POOLS, 1 HOT TUB, LAKE VIEW! This is it! Live in Osoyoos's Desert Mirage on Solana Key Bay in full comfort and summer bliss. This large 1400+ sqft 2 Bedroom and Den, with 2 Ensuite Bathrooms has had many upgrades for a nice new look. Jump in one of 2 50ft pools overlooking the lake and relax in the cozy hot tub. With 2 balconies over looking the lake you can chill with your friends for a BBQ and an evening of wine. This lovely home has many upgrades including recently painted and flooring, new stove, and clothes washer! Complex includes gated property, elevator, smoke free, allows long term rentals, no age restrictions, small pet, and is only a short walk to the beach, town and all amenities! Must see to believe at this price!! All measurements should be verified if important. (id:26472)
Exp Realty
1620 Mission Hill Road
West Kelowna, British Columbia
Nestled in the heart of West Kelowna's esteemed wine region, this expansive 4-bedroom residence offers 3,280 sq. ft. of versatile living space with breathtaking views of Okanagan Lake and the neighbouring vineyards. The main floor presents a well designed kitchen, inviting living and family rooms, bathroom and three bedrooms, including a generous primary suite with an ensuite overlooking panoramic lake scenery. Within the lower level you'll find a bedroom, office, workout area, and a sophisticated bathroom complete with a walk-in steam shower and heated floors. With its own separate entrance, this space offers privacy and versatility, ideal for guests or potential rental opportunities. The expansive front deck, complete with a private hot tub, provides an infinity like setting to relax and enjoy the stunning sights. The two car garage and extended driveway provide ample parking, while tiered landscaping enhances privacy and curb appeal. Explore putting roots down in an area that offers urban convenience in wine country. Contingent. (id:26472)
Exp Realty
3608 27 Avenue Unit# 212
Vernon, British Columbia
Spacious Retirement apartment condo at Maple Grove Manor. Don't miss out on this spacious 3 Bedroom corner unit with a gorgeous, private , covered balcony on the east and south corner of the building. This rare unit also has 2 underground parking spots and an ample storage locker as well as common storage area for bikes & scooters. This building is quality built with a central radiant hot water boiler, heating, water utility , garbage, recycling , grounds maintenance is ALL INCLUDED IN YOUR STRATA FEES of $624 per month, you only pay electricity, & low municipal taxes( outside of Strata Fees). If you want a stress free, independent, retirement , at an affordable price, look no further than #212 at Maple Grove Manor! Walk to Schubert Centre, Freshco, Down Town Vernon, and the bus is at your doorstep. No dogs, except Service dogs allowed. 55+ building, 30 minutes from Kelowna Airport, 15 minutes from Predator Ridge Golf , 30 minutes from Silver Star Ski Resort. (id:26472)
RE/MAX Vernon
1329 Ellis Street Unit# 505
Kelowna, British Columbia
Welcome to elevated urban living in one of Kelowna’s most sought-after concrete high-rises. This bright and airy open-concept condo features soaring 11-foot ceilings and floor-to-ceiling windows that showcase panoramic city, mountain, and peek-a-boo views of the lake. Located on the quiet side of the building, the unique northeast exposure offers both morning sunrises and evening light. The interior blends modern style with industrial character, highlighted by exposed concrete and structural pillars that create a bold architectural statement. Thoughtful touches include a Murphy-Bed and workspace in the Den/Office area, a fitness room, secure bike storage, a storage locker, and one of the most desirable underground parking stalls in the building. Situated in the heart of Kelowna’s vibrant Cultural District, you’re steps to the waterfront, parks, dining, shopping, entertainment, and more. A rare opportunity to enjoy urban sophistication with nature and lifestyle at your doorstep. Don't miss out on your opportunity to own this amazing condo! (id:26472)
Royal LePage Kelowna
1998 Hwy 97 Highway
Okanagan Falls, British Columbia
CLICK TO VIEW VIDEO: Discover the freedom of self-reliant living at 1998 Highway 97, just south of Okanagan Falls. This 2004-built walkout bungalow sits on 1.41 acres and has an impressive EnerGuide rating of 1. Enjoy privacy, updates, and modern efficiency. Free yourself from costly levies and municipal upgrades with your own private well, on-site septic system, and a 15.4 kW solar array paired with twin Tesla Powerwalls for power storage and 50 amp EV charging. The double garage, RV parking, and automatic gate provide convenience and security, while architectural metal panels, stucco exterior and metal roofing deliver striking curb appeal. Inside, the bright open-concept living space is highlighted by smart appliances, sleek finishes, and large south-facing windows. The main floor offers 3 bedrooms and 2 bathrooms, including a primary suite with ensuite. The walkout basement expands your options with a spacious rec room and unfinished areas for a gym or studio. Outdoors, enjoy the large composite deck, fruit trees, chicken coop, and a private gazebo with a hot tub. This property backs onto Vaseux Lake, a bird sanctuary and fishing paradise. True independence with all the lifestyle benefits of the South Okanagan. Buyers to verify measurements if deemed important, some storage space in the basement is unfinished. (id:26472)
Exp Realty
1474 Yankee Flats Road
Salmon Arm, British Columbia
Discover this stunning custom log home, built in 2011 and perfectly set on 2.51 acres with privacy, charm, and modern updates. Designed with an open-concept layout, the main floor hosts a spacious great room, a beautiful kitchen with eating bar, two bedrooms and primary bathroom with clawfoot tub. French doors leading to a full-length covered deck with sweeping southeast views. This house is truly amazing for entertaining! Upstairs, the oversized primary bedroom offers a walk-in closet, ensuite, and custom king bed, while the loft overlooking the great room provides a bright studio or office space. The fully finished lower level includes a media room / home gym, storage, and a sealed cold room. Recent updates include fresh paint, a newly stained deck, a propane stove, and newer washer/dryer. Out front is a 28 ft round above ground pool on a cement pad and beautifully landscaped grounds feature a tranquil fishpond, while the upper bench area—accessible by separate driveway or quad trail—includes a woodshed, chicken house, and pole barn with endless off-grid possibilities. In March 2025, a brand-new 30x40x14 shop with 200-amp service was added, perfect for hobbies, storage, or business use, along with a brand-new 8-foot privacy fence. With abundant parking and space for all your lifestyle needs, this immaculate property combines rustic elegance with modern convenience—move-in ready and waiting for you. (id:26472)
Homelife Salmon Arm Realty.com
3475 Shayler Road
Kelowna, British Columbia
A great lakeview lot, walking distance to the lake- with room for a pool !! McKinley Beach is the ultimate playground for outdoor enthusiasts. Spend your summers on the water, or enjoy the community amenities- hiking, tennis, pickle ball, and there is a newly finished amenity building with a pool, hot tub, sauna and a huge gym! Preliminary house plans are ready to go. (id:26472)
Royal LePage Kelowna
310 Amethyst Court
Logan Lake, British Columbia
Welcome to 310 Amethyst Court. Tucked into a quiet cul-de-sac in Logan Lake, this affordable one-level home offers comfort, practicality, and excellent value for retirees, first-time buyers, or families. The open concept design features 2 bedrooms and 2 bathrooms, creating a functional and appealing flow that maximizes space and natural light. Outside, the property shines with thoughtful additions: two insulated shops with power, an extra shed for storage, and a attached portable carport, and tons of parking for your toys and RV. A large walkout patio and enclosed deck extend your living space outdoors, perfect for year-round enjoyment. The landscaped front yard adds curb appeal, while the fenced backyard provides privacy, safety for pets, and great access, opening the door to the possibility of adding a garage with the proper approvals. Located close to parks, schools, and shopping. Logan Lake also offers plenty of outdoor activities such as hunting, fishing, golfing, hiking, and skiing with the amenities of Kamloops only being 35 minutes away. Whether you’re downsizing or growing, this property delivers both opportunity and lifestyle. Some of the updates include new roof(2years) and Furnace(2Years). Quick possession available. Measurements are approximate, buyer to verify if deemed important. Book your showing today. (id:26472)
Stonehaus Realty Corp
429 Wildwood Road
Clearwater, British Columbia
Move-In Ready Home in the Heart of Clearwater!! Welcome to this well-cared-for home, ideally located in the heart of Clearwater. Just steps from the school, library, medical centre, and everyday amenities, it offers both convenience and comfort in a friendly community setting. Inside, you’ll find a bright and welcoming space with a full suite of updated appliances: fridge (2021), stove (2024), washer and dryer (2024), dishwasher (2025), and a hot water tank (2024). The cozy Drolet wood stove, WETT-certified and installed in 2022, creates a warm and inviting atmosphere, while the efficient propane furnace ensures reliable year-round comfort. For peace of mind in the colder months, the home is equipped with a full winter package, including insulated skirting and crawl space. Practical updates have already been taken care of, including new windows (2021) and a protective secondary metal roof for added durability. Outside, the property offers space to enjoy and make your own. A detached one-car garage with a concrete floor and metal roof provides secure parking or workshop potential, while a spacious shed with built-in shelving is ideal for extra storage. The partially fenced yard features mature trees, creating privacy, shade, and a naturally welcoming feel. With thoughtful upgrades and a central location, this move-in ready home is a great fit for those seeking comfort, practicality, and value in Clearwater. (id:26472)
Royal LePage Westwin Realty
305 Country Estate Place Ne Lot# 3
Vernon, British Columbia
Welcome back to 305 Country Estate Place, now refreshed with thoughtful updates! Nestled at the quiet end of a cul-de-sac, this home offers a rare combination of tranquility, convenience, and stunning views—perfect for families, professionals, or empty nesters. Ideally located, the property is just minutes from downtown Vernon, the hospital, Okanagan College, and the popular Rail Trail, with the sparkling beaches of Kalamalka Lake nearby. For travel ease, Kelowna International Airport is only a 30-minute drive. Golf enthusiasts will appreciate the home’s direct sightlines over the scenic Vernon Golf and Country Club. This captivating rancher-style walkout welcomes you with a spacious foyer that opens into an airy, open-concept main level. A sweeping staircase draws the eye toward the lower level, where a large recreational space and two additional bedrooms provide ample room for family, guests, or hobbies. The primary suite, set thoughtfully to the right of the entry, offers a peaceful retreat complete with an elegant ensuite. The main living area is designed for both comfort and beauty. Expansive picture windows frame panoramic views of the city, surrounding mountains, lush valley, and the fairway below, filling the home with natural light and an ever-changing backdrop. Blending charm, function, and a prime location, 305 Country Estate Place is truly a hidden gem—offering a lifestyle that balances serenity with accessibility. (id:26472)
Sotheby's International Realty Canada
860 Nicolani Drive Unit# 407
Kamloops, British Columbia
Welcome to Orchard Court. This 55+ apartment building is tucked away in sunny Brock. There is great value in this 2 bedroom, 2 bathroom top floor end apartment. This unit has a terrific layout with an open living area and a bedroom on either side of the apartment. Both bedrooms are a good size and have direct access to the two bathrooms. One tub has been adjusted to be a walk in shower. The living room walks out onto the covered deck. The unit comes with A/C, Gas Fireplace Fridge, Stove, Dishwasher, Washer, Dryer. Strata fees include: hot water, gas fireplace, management, grounds keeping, water, sewer, garbage. The property has a nice amenities room, dog run, garden beds. 1 covered parking space is included with the purchase (carport and wait list for a garage spot). Probates has been granted with a quick closing and possession possible. Call today to book a viewing! (id:26472)
RE/MAX Real Estate (Kamloops)
6551 40 Street
Salmon Arm, British Columbia
Modern Meets Rustic Charm – This 4-bedroom A-frame style home sits on nearly 8 acres offering the perfect blend of comfort, space, and views. Enter through a spacious foyer into a beautifully designed kitchen with quartz island, gas stove, two pantries, and a generous dining area ideal for gatherings. The open-concept design flows into a living room with a soaring vaulted ceiling and a wall of windows framing city, lake, and mountain views. A cozy wood stove warms cooler evenings, while sliding doors open to an expansive deck finished with sleek metal railings and steel strands—perfect for entertaining or soaking in the scenery. A 2016 addition added three bedrooms, a large family room, full bath, and a well-appointed laundry with sink and built-ins. Upstairs, the primary suite includes a 3-piece ensuite, while the unfinished walk-out basement provides ample storage and access to outside. Outdoors - the fenced acreage is ready for “those ponies you’ve been promising the kids,” plus a 15' x 15' guesthouse/studio with loft and bath, 15' x 22' workshop, stamped concrete patio with firepit, and generous garden. A unique opportunity—modern comfort, rustic charm, and acreage living in one. (id:26472)
RE/MAX Shuswap Realty
720 Commonwealth Road Unit# 140
Kelowna, British Columbia
Welcome to this spacious and well-cared-for home in the 55+ section of Meadowbrook Estates. Lovingly maintained by the original owner, this property sits on a large corner lot with mature landscaping, offering both privacy and room to enjoy the outdoors. The covered deck is perfect for morning coffee or evening relaxation, overlooking a generous yard with plenty of green space. Inside, you’ll find 2 bedrooms and 2 bathrooms, including a primary suite with its own ensuite. The open layout features a bright living room, dining area, and functional kitchen with excellent storage. A bonus storage area adds flexibility for hobbies, an office, or seasonal items. With over 940 sq ft of interior living space plus additional covered outdoor areas, there’s lots of room to spread out. Conveniently located close to the rail trail, shopping, transit, golf, and recreation, this home is an ideal choice for those seeking an affordable and relaxed lifestyle in a friendly community. (id:26472)
Realtymonx
2508 Golf View Crescent
Blind Bay, British Columbia
RIGHT ON THE GOLF COURSE !! Enjoy the quiet, yet premier lifestyle that Shuswap Lake Estates provides you! Whether it's the golf life or lake life living that you desire, this Home has the best of both worlds. This spectacular Home is on a 0.28 acre lot in beautiful Blind Bay, located in highly desirable Shuswap Lake Estates. Close to fine dining and only minutes to sandy beaches and marinas. Enjoy nature at your doorstep with tons of activities nearby including: right on the 12th green of Shuswap Lake Estates 18 hole championship golf course, tennis, pickleball, swimming, cycling, boating, fishing, and hiking to name a few. Custom designed home to reflect high efficiency. Open concept with extra large windows, 9ft ceilings moving up to 11ft in the great room. Highest quality material and building standards used throughout this new home. High efficiency N/G furnace, central air conditioning, hot water on demand, 3.10ft crawl space for all that extra storage, high quality appliances, large Continental gas fireplace, hardy plank siding, cement driveway, under ground sprinklers, oversized triple garage with EV outlet, extra parking ( 3 inside + 6 outside ), 2/5/10 year new home warranty. Please check out the walk through video. (id:26472)
Century 21 Lakeside Realty Ltd
2208 32 Street
Vernon, British Columbia
Great starter home or income property! Unique art deco style character home sitting on .12 acre lot zoned R2 on 2 titles with 21'x22' dream workshop. Original design features include beautiful hardwood floors, arched ceilings, and arched doorways. This home has a great vibe and is currently set up with a 2 bedroom suite. Upstairs you'll find 2 bedrooms, main bath, a large kitchen and spacious living room & dining area. Downstairs there is separate laundry areas for both units, a full kitchen, 2 bedrooms + den, and a large living area. Home is accessed off the alley where you will find lots of parking and a massive 506 sq ft workshop. Yard is fenced. Furnace and Roof 2010, all windows and additional attic insulation 2018, workshop 2020, A/C and HWT 2023. New flooring in downstairs and paint throughout in 2015. Downstairs currently rented for $1800/mo plus utilities on fixed term lease to July 2026. Home has 2 hydro meters so home and suite are billed separately. Shop is on upper units power and a large cable was pulled in anticipation of a panel upgrade. (id:26472)
RE/MAX Vernon





