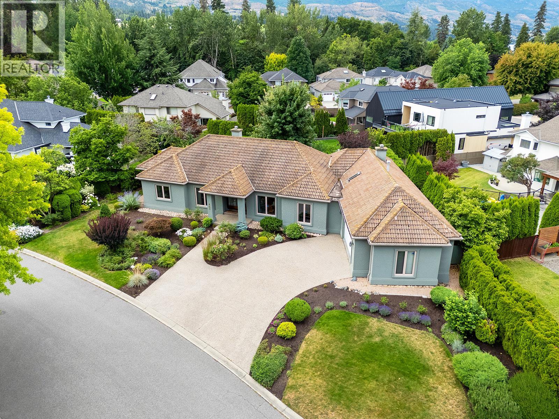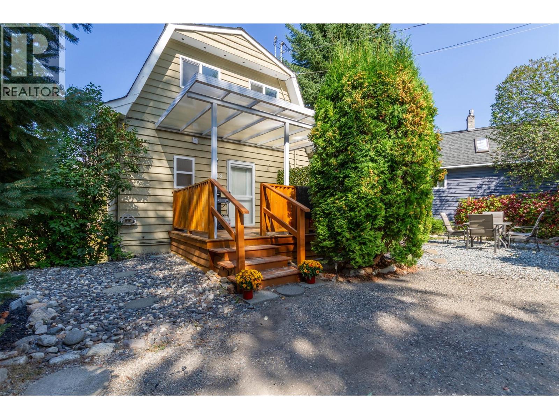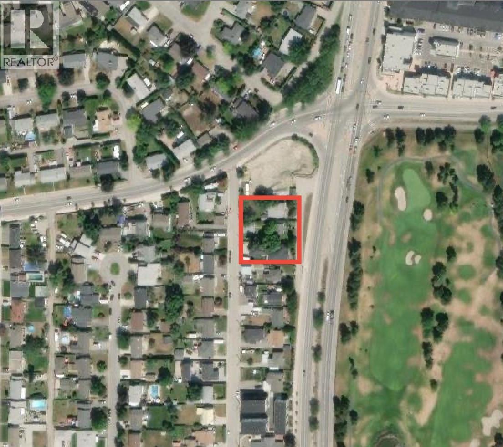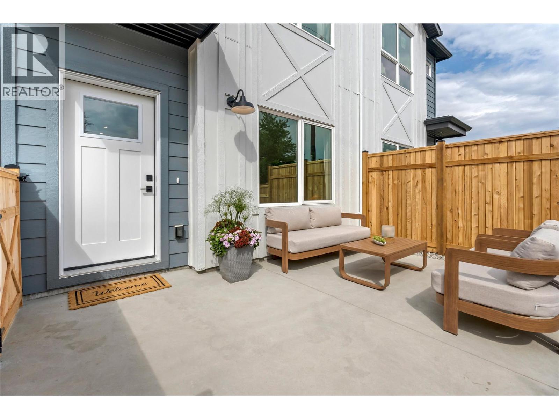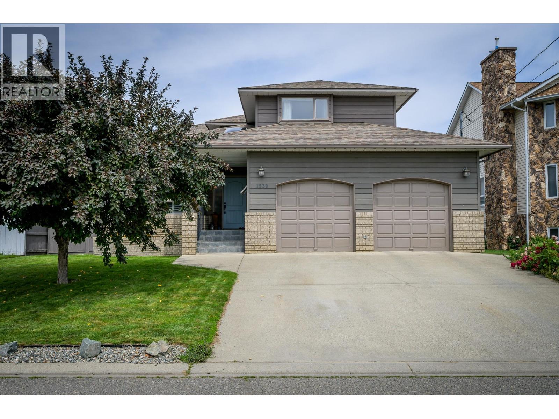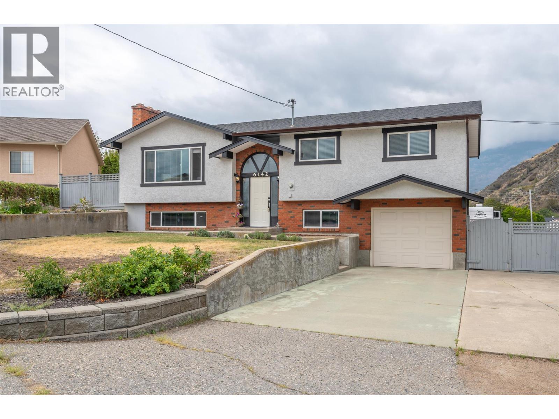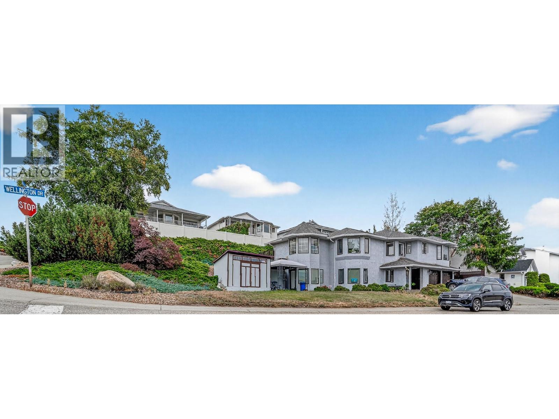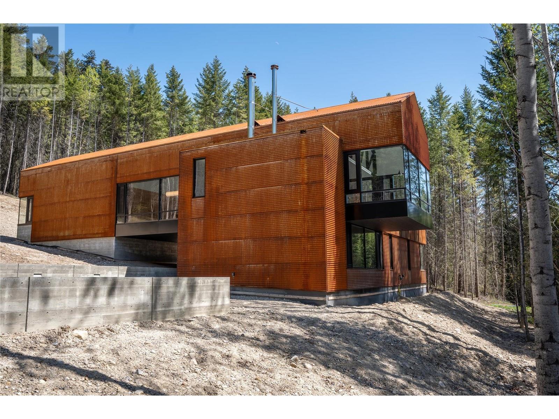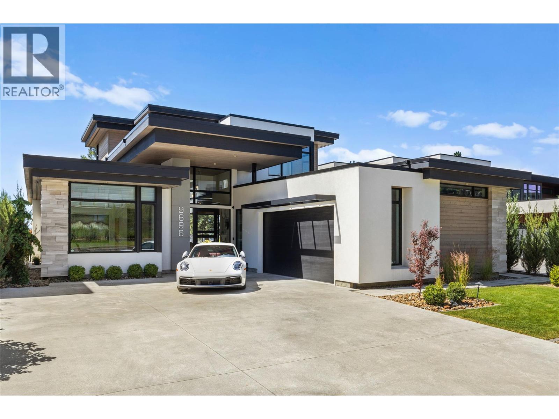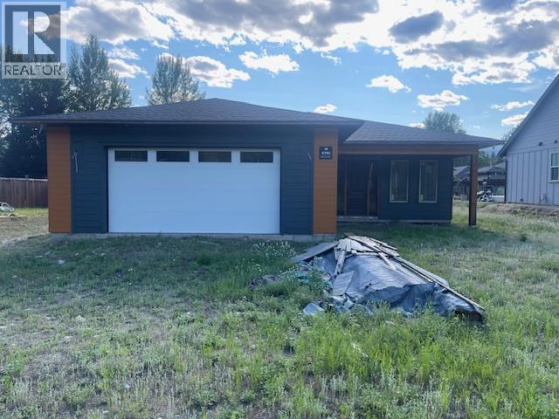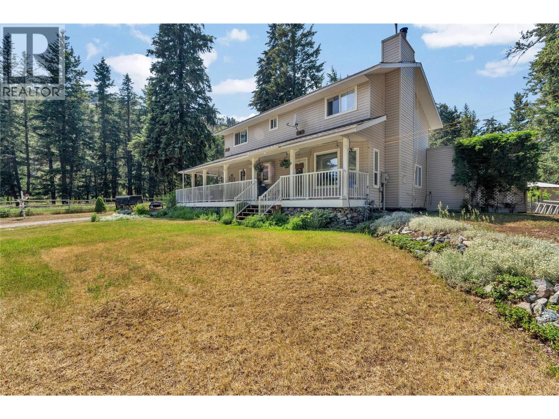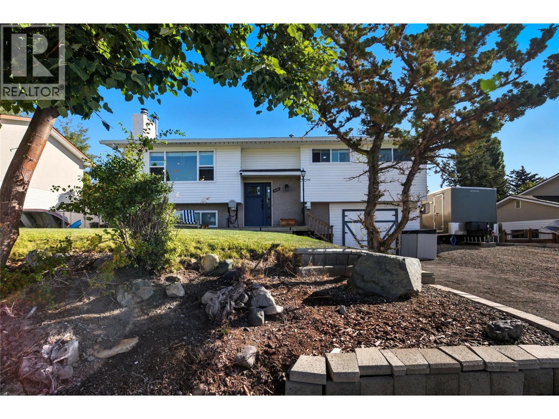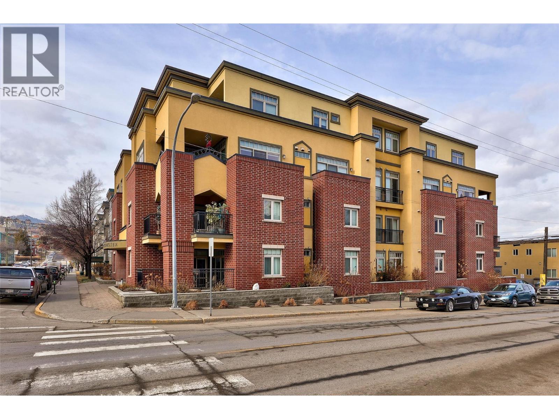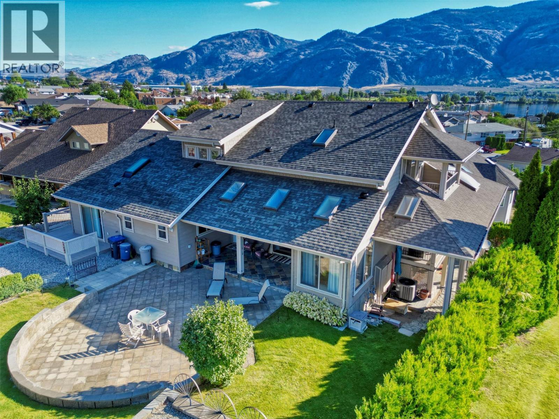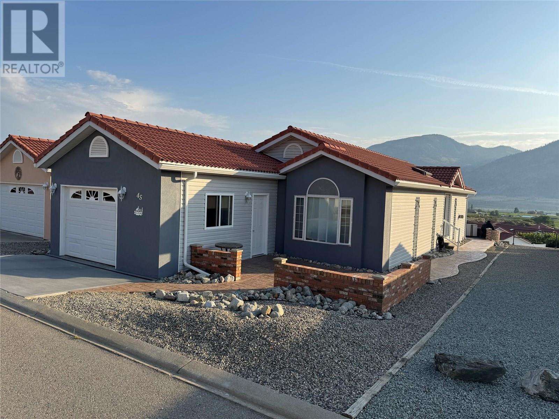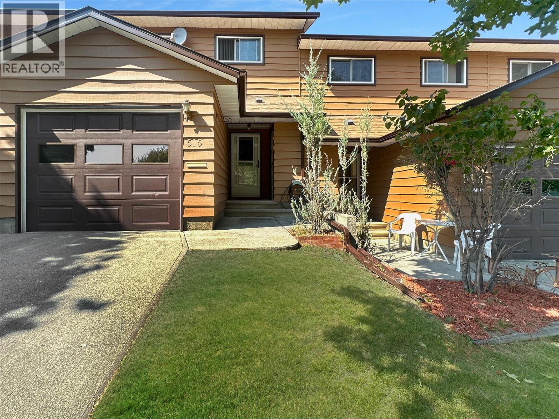Listings
6823 Madrid Way
Kelowna, British Columbia
This fully furnished 3-Bed, 2-Bath cottage at desirable La Casa Lakeside Resort offers comfort, convenience, and income potential (SHORT-TERM RENTALS ALLOWED). The open layout with vaulted ceilings fills the space with natural light and the fireplace adds to the ambience. The spacious kitchen, featuring a breakfast bar and stainless steel appliances, opens to a large deck with a BBQ. Quality finishing throughout, hardwood flooring, and pride of ownership that shows. Downstairs is a walkout basement with a covered patio. Conveniently located within the resort, just steps from the pools, tennis courts, and general store. Amenities include mini golf, hot tubs, pools, sports courts, aqua park, movie theatre, private beach, marina with boat launch, and more. This property also backs onto crown land for endless outdoor adventures. An ice skating rink, snowshoe trails, and bonfires keep the fun through the winter. Fully furnished with everything included; the new washer/dryer, couch set, golf cart, BBQ, everything down to the linens. Keyless entry and secure storage areas make it a hands-off rental investment. The value and lifestyle this provides is unmatched, with a low strata fee and peace of mind being in a gated community with 24/7 security. With a strong rental market and year-round appeal, this property is perfect as a getaway, investment, or both. (id:26472)
Vantage West Realty Inc.
463 Carona Crescent
Kelowna, British Columbia
Welcome to 463 Carona Crescent, nestled in Kelowna’s sought-after Lower Mission neighbourhood. Offering one-level living at its finest, this elegant and well-maintained 3-bedroom home offers spacious and functional living across approx. 2472 sqft. At the heart of the home is the formal living room with vaulted ceilings, bright windows, a gas fireplace and patio access. The formal dining room sits just off the kitchen, ideal for entertaining guests or enjoying family meals. The kitchen features classic cherry wood cabinetry, a 3-year-old induction cooktop, and Miele wall oven. The kitchen opens to a dining area and family room, complete with its own gas fireplace and is open to the breakfast area with sliding glass doors to the patio. Enjoy a private and spacious primary bedroom with ensuite including a shower and tub. With two additional bedrooms, one with its own ensuite, there's room for everyone. Additional home features include marble and carpet flooring, tile roof, double-car garage, and a private and spacious backyard perfect for relaxing. Don’t miss this opportunity to own a classic home with both formal and casual living spaces, in the Lower Mission, one of Kelowna’s most desirable communities, close to schools, beaches, shopping, and more. (id:26472)
RE/MAX Kelowna
7171 Dixon Dam Road Unit# 18
Vernon, British Columbia
Have you ever dreamed of owning your own cabin in the woods but don’t want to deal with the headaches of taking care of an acreage? Here’s your chance to own at Tillistar Village, a 19-unit rural strata community in the North BX with such amenities as an outdoor pool, large fields, and a tennis court. Although this home has a cozy cabin feel, it offers great square footage at an affordable price point. On three floors, this home offers an open-concept main level living area, which includes the kitchen with island, a dining room, living room, a patio deck at the front entrance and at the rear, as well as laundry and a full bathroom. Upstairs you’ll love the primary bedroom with its own deck and en-suite, plus two more bedrooms. In the basement, there’s a good size family room, a large storage area, an opportunity for a third bathroom, and outside access to another patio area which enjoys looking over the fields and up to the mountains. Enjoy the peaceful, quiet back-country feel of the Tillistar community, as well as the great location, especially if you’re into outdoor activities. With Silver Star just 15 minutes up the road and plenty of biking and hiking available in the area, you’ll never be bored. Come view this lovely North BX property today and make it your own. (id:26472)
Royal LePage Downtown Realty
834 Glenmore Drive
Kelowna, British Columbia
Land Assembly with 826 Glenmore. (10363215) Prime development opportunity on a Transit Supportive Corridor (TSC), this property offers exceptional potential for low rise apartment development under the TSC guidelines. Just minutes from the highly anticipated new Parkinson Recreation Centre and minutes to downtown, this site is ideally located in a rapidly evolving, transit-oriented area within the Glenmore neighbourhood. (id:26472)
Exp Realty Of Canada
826 Glenmore Drive
Kelowna, British Columbia
Land Assembly with 834 Glenmore. (10363222) Prime development opportunity on a Transit Supportive Corridor (TSC), this property offers exceptional potential for low rise apartment development under the TSC guidelines. Just minutes from the highly anticipated new Parkinson Recreation Centre and minutes to downtown, this site is ideally located in a rapidly evolving, transit-oriented area within the Glenmore neighbourhood. (id:26472)
Exp Realty Of Canada
687 Victoria Drive Unit# 101
Penticton, British Columbia
Discover this newly built, high-quality fourplex that combines modern design, energy efficiency, and attainable ownership. Thoughtfully developed by Parallel 50—one of the South Okanagan’s most trusted design-build firms—this project reflects a proven track record of craftsmanship and attention to detail. Each 1,439 sq. ft. unit features a smart, functional layout with three bedrooms, two and a half bathrooms, and generous yard and patio space. Located in a walkable, bike-friendly neighborhood, you're just minutes from downtown Penticton and Okanagan Lake. Interior highlights include durable, stylish luxury vinyl plank flooring, quartz countertops, a full-height quartz backsplash, and a designer kitchen that rivals those found in single-family homes. Notable features at this price point include a walk-in closet and ensuite in the primary bedroom, as well as a unique, dedicated area with its own separate entrance—complete with laundry, storage, and a third bathroom. Built to Zero Carbon Code standards, these homes are solar- and EV-ready and meet BC Step Code 4, exceeding current energy-efficiency requirements. With affordable strata fees and a low-maintenance exterior, this is a rare opportunity to own a modern, efficient home in a prime location. Eligible first-time buyers may also qualify for a full GST rebate, adding even more value. (id:26472)
Chamberlain Property Group
1523 Cabernet Way
Kelowna, British Columbia
Custom-built luxury home by Willow Tree Homes . This 4-bed, 7-bath smart home was built for entertaining. Boas ting 5255 sqft of interior living and 620 sqft of covered decks , it offers stunning lake & mountain views . The kitchen features two i s lands & high-end appliances , including a Fisher & Paykel integrated fridge & freezer, 6-burner Wolf range, a microwave drawer, built-in coffee maker, and 2 beverage centers . Sleek Dekton countertops & a beautiful tile backsplash add a luxurious feel. Entertaining extends into the great room, with a large bar space & custom wine wall. Upstairs , the primary bedroom features a sitting area and 2 balconies . The primary ensuite includes a soaker tub, glass panel double steam shower, and custom walk-in closet. Two additional bedrooms with ensuites & loft areas are found upstairs . Outside, the spacious pool area, linear gas fireplace, and built-in Napolean grill are perfect for Okanagan summers . An over sized 797 sqft garage ensures this home is the full package! (id:26472)
RE/MAX Kelowna
1530 Hartford Avenue
Kamloops, British Columbia
Nestled on a quiet side street, this 4200+ sq/ft Brocklehurst residence is a true standout—crafted with care and meticulously maintained by its original owners. Dreaming of a backyard pool? This one checks all the boxes. Step inside to soaring vaulted ceilings over the living and dining rooms, filling the main floor with light and openness. The updated kitchen seamlessly connects to a spacious dining nook and a sunken family room, with walkout access to the deck and your impressive 32x16 in-ground pool—the ultimate setting for gatherings or peaceful summer days. Convenience shines with a main floor 3-piece bath, laundry, and mudroom—perfectly positioned for poolside living. Upstairs, you’ll discover four inviting bedrooms, highlighted by a generous primary suite featuring a walk-in closet and 4-piece ensuite. A stylish 5-piece main bath serves the family with ease. The lower level holds endless possibilities—boasting 9-foot ceilings, a flexible layout, exterior entry, and direct access to the pool and yard. Easily convert it into a suite for extended family or income potential, or imagine a custom games room, home theatre, or gym. A cozy flex area with a wood stove adds charm for reading or game nights. With its combination of space, function, and lifestyle perks, this home offers a rare chance to enjoy one of Kamloops’ most desirable neighborhoods. Looking to spend summers in your own private retreat? This property delivers. (id:26472)
Exp Realty (Kamloops)
6142 Eveningstar Close
Oliver, British Columbia
This well-maintained corner-lot home offers updates where they matter most, including a brand-new roof and flooring (2025), hot water tank (2023), furnace and kitchen remodel with newer appliances (2021), plus updated windows! Bright and inviting, the main floor features a spacious living room with fireplace, open dining area with deck access, a kitchen with ample built-ins, dual-fuel stove with gas cooktop and electric double oven, a primary bedroom with 2pc ensuite, two additional bedrooms, and a 4pc bath. The lower level expands your living space with a large rec room with fireplace, two more bedrooms, office/den space, 4pc bath, large laundry room and garage access. Enjoy mountain views, a fully fenced backyard with covered deck, RV/boat parking, and loads of extra parking in addition to the attached single garage. All set on a 0.21-acre lot, this property offers both comfort and function in a highly versatile layout. Contact the listing agent to view! (id:26472)
Royal LePage Locations West
4221 Wellington Drive
Vernon, British Columbia
Welcome to this spacious 5-bedroom, 3-bathroom family home, perfectly tucked into the desirable Upper East Hill neighbourhood of Vernon. As you arrive, you’ll immediately notice the corner lot setting, with two separate driveways, ample space for an RV, boat, or extra vehicles, plus a double car garage. Step inside and you’re greeted with a bright, open layout that offers generous interior space and sweeping views of the lake, mountains and the city. The home has been tastefully updated with numerous recent upgrades, and you can feel the care and attention to detail that has gone into maintaining it over the years. Moving through the main house, the design flows beautifully—ideal for everyday living and entertaining alike. Downstairs, you’ll discover a self-contained 1-bedroom suite with its own private entrance. Currently set up with the option to add a second bedroom (currently used as a home salon), this space provides incredible flexibility and fantastic income potential as a mortgage helper. As you head outside, the backyard feels like your own private getaway. A cozy gazebo waits for summer evenings, offering the perfect spot to relax and enjoy those warm Okanagan days in complete privacy. This home truly has it all—space, views, income potential, and a location that’s hard to beat. It’s a must-see property, so book your showing today! (id:26472)
Real Broker B.c. Ltd
2060 Mcmurdo Road
Golden, British Columbia
A true work of art, this extraordinary residence set on 4 private acres w/ panoramic views of the Purcell Mtns which back onto crown land. Masterfully designed by internationally renowned architect Brian MacKay-Lyons of MacKay-Lyons Sweetapple Architects, this home exemplifies harmony between structure & setting. Spanning over 3,000 sq. ft., the home features 3 beds, 2.5 baths, a sauna, & elegantly detailed living spaces that connect seamlessly to the outdoors. The upper level is dedicated to open-concept living, where natural light floods through expansive windows. Premium features include soapstone countertops, clear hemlock millwork, and high-end Wolf and Sub-Zero appliances. Thoughtful touches such a Rumford wood-burning fireplace and custom steelwork created by artist Paul Reimer, add refined character. Hansgrohe fixtures, water purification, & climate control systems reflect exceptional attention to comfort. The corten steel exterior not only provides fire-smart durability but will evolve into a rich maroon patina over time. A large, elevated patio with ceramic tile invites outdoor living in all seasons. Certified as a passive home, the residence blends sustainability w/ sophistication. Built by HR Pacific this property ensures quality at every turn. Large Crawl Space. This is a rare opportunity to own a globally recognized architectural residence in one of BC's most scenic & serene settings. Book your private tour today & experience inspired living at its finest!https://youtu.be/RGi4Z-8Z1EM (id:26472)
RE/MAX Revelstoke Realty
9696 Benchland Drive
Lake Country, British Columbia
This award-winning, 4-bed, 3-bath custom-built home offers nearly 3,000 sqft of upscale living with panoramic Okanagan Lake views and luxury features throughout. Designed to impress, the open-concept main floor features soaring ceilings, hardwood floors, exposed steel beams, Zebra blinds, and a stunning gas fireplace. The chef’s kitchen boasts Bosch appliances, oversized panel fridge, wall ovens, two-tone cabinetry, butler’s pantry, and sleek linear windows for added light. The luxurious primary suite offers lake views, heated ensuite floors, soaker tub, walk-through rain shower, and built-ins by Urban Closets. The upper level includes 2 bedrooms, full bath, family room, and a spacious balcony with beautiful lake views. Step outside to your private oasis with a fully automated heated pool, built-in outdoor kitchen, outdoor shower, and manicured green space with Rainbird irrigation. Nano doors off the living and dining area make for seamless indoor/outdoor living space. Additional features include on-demand hot water, Whirlpool washer/dryer, and oversized garage. Minutes to the airport, wineries, and Lakestone’s private amenities - This home is located in close proximity to the Benchland Amenity Centre in the prestigious Lakestone community. This is Okanagan luxury living at its finest! (id:26472)
RE/MAX Kelowna
4781 Birch Lane
Barriere, British Columbia
Remarkable opportunity for a finishing carpenter, handy person, or someone who has a bit of time to work away at this 75% partially finished home; past lock up. Siding is complete with an extra layer of reflecting 2R insulation on the outside. This Bergman designed home offers over 1668 sq ft of living space with an open floor plan, 2 bedrooms, and 2 bathrooms, large mudroom w/dog shower and attached large 2 car garage. The interior construction sets a clean slate for creating your perfect dream home on a generous .25 acre lot. All ready to go and 100% done bonus is the 700 sqf shop with 10ft ceilings, heating, full bathroom and overhead manual & electric hoist. Extra insulating on garage doors with modern side engines and safety locks, Extensive LED lighting around shop and house split into different groups, 50 amp hook up for hot tub, 50 amp hookup and sewage for motorhome parking. Many extras here. House comes with home warranty for completed work. Quick possession possible. Call listing agent for showings. (id:26472)
RE/MAX Real Estate (Kamloops)
1110 Highway 5a
Princeton, British Columbia
Welcome to your own private retreat—where space, comfort, and the sounds of nature come together on a stunning 1.18-acre creekfront property just minutes from town. Built in 2000 with solid 2x6 construction, this five-bedroom, three-bathroom home offers the best of rural charm with modern peace of mind. Step inside and discover a spacious, light-filled layout designed with family living in mind. Whether you’re gathering for meals, cozying up on a quiet evening, or hosting a house full of guests, there’s room for everyone—and then some. Outside, the lifestyle only gets better. A smokin’ nice shop with 200amp service offers the perfect space for hands-on projects, toys, or storage. The shop is 2000 square feet of space, a 20' x 40' finished mechanics shop that can fit a logging truck in it for repairs, it has a 10 ton hoist and air compressor. There is also storage space that will hold up to 3 classic cars and a 2 bay sidekick with a horse stall and feed storage at the back. The fully fenced yard is ideal for pets and livestock. The garden is a showpiece on its own—lush, colorful, and thriving—waiting for someone with a green thumb (or aspiring to have one). Sip your morning coffee or unwind in the evenings on the covered wraparound deck, where the gentle flow of the creek becomes the soundtrack to your days. It’s a space made for slow mornings, outdoor dinners, and everything in between. This is more than a home—it’s a lifestyle. A rare opportunity to enjoy the serenity of country living without giving up the convenience of being right on the edge of town. (id:26472)
Royal LePage Princeton Realty
530 Rowcliffe Avenue
Kelowna, British Columbia
Fully renovated and move-in ready, this beautifully updated home in sought-after Kelowna South offers three spacious bedrooms, each with its own ensuite. The main floor features a bright, open-concept layout and a primary bedroom with a cheater ensuite for added flexibility. Hardwood flooring extends throughout the entire home, with tile in the bathrooms. The modern kitchen includes quartz countertops and stainless steel appliances, including a gas range and over-the-range microwave. Upstairs, you'll find two additional bedrooms, both with private ensuites and vaulted ceilings that create an airy, spacious feel. Outside, enjoy a fully fenced yard, single garage, and additional off-street parking — all just minutes from downtown, the lake, and local parks. Check out the virtual tour: https://youriguide.com/530_rowcliffe_ave_kelowna_bc/ (id:26472)
Stilhavn Real Estate Services
415 Opal Drive
Logan Lake, British Columbia
Welcome to 415 Opal, a beautifully updated 3-bed, 2-bath home in the peaceful community of Logan Lake located only 35 minutes from Kamloops. Perfectly situated close to schools, the community centre, parks, and shopping amenities, this property combines comfort with convenience. The main floor offers a spacious custom kitchen, dining area, and living room with serene views of the green space below, along with three large bedrooms and a full bath. Step off the kitchen to enjoy a large deck, ideal for year-round entertaining which leads to a very private, fenced backyard nestled against a local park. The front yard is tastefully landscaped. The finished lower level includes a second bathroom, laundry, entrance room, and a large family room with summer kitchen that could be split to add another bedroom, providing excellent potential for an in-law suite. Plus, the cozy wood stove provides additional heat. Ample parking is available with a garage (14'by24') aprox. and a long driveway, and a secondary row of parking providing tons of space for vehicles, an RV, and recreational toys. Buyer to verify any measurements deemed important. (id:26472)
Stonehaus Realty Corp
3930 20 Street Unit# 6
Vernon, British Columbia
Looking for the perfect place to downsize, relax and enjoy life in Vernon? Welcome to Parkview Place, a vibrant 55+ community right in the heart of it all. This spacious 3 bedroom, 2.5 bathroom rancher walkout offers the ideal blend of comfort and convenience. Designed for easy living, the home features main floor living with additional space below for family or guests. Enjoy community connection, low-maintenance living, and a central location close to shopping, recreation, and amenities. Parkview Place—more than just a home, it’s a lifestyle. (id:26472)
RE/MAX Vernon
370 Battle Street Unit# 401
Kamloops, British Columbia
A rare offering! This top-floor unit, stretching from the north side of the building all the way to the south, provides views in both directions from its two private decks. Centrally located in the City Center, it’s just blocks from RIH, the Sagebrush Theatre, Sandman Centre, parks, cafes, shopping, a bus route, and more. Approximately 5–10 minutes to TRU and the Canada Games Pool. The Dorchester is a high-end, 15-unit complex with a Mediterranean-style stucco exterior. This spacious one-level apartment features approximately 2,008 sqft of tastefully finished living space, including two large decks—one facing north and the other south. The open-concept living area includes a dream kitchen equipped with a gas-burning Wolf range, Sub-Zero fridge, and built-in Miele dishwasher. The kitchen has been updated with quartz countertops and an oversized island, perfect for entertaining. There are two bedrooms, each with its own ensuite, as well as a third bathroom for guests. Enjoy peace and quiet from the moment you enter this beautifully maintained home. Additional features include two side-by-side parking stalls, two storage lockers, and a unique dual geo-thermal heating and air conditioning system, each with its own dedicated loop. (id:26472)
Engel & Volkers Kamloops
44 Cactus Crescent
Osoyoos, British Columbia
MUST SEE!!! Spacious HOME with legal separate suite for extra rental income or mortgage helper! This amazing 4,000+ sqft home is centrally located and it is ideal for a large family with a in-law suite or could be used as the main area plus 3 suites with private entrances. The main living area consists of an open floor plan with a large kitchen providing tons of cupboard and counter space. There are two separate patio areas on the main level to enjoy either sun or shade. One bedroom on the main floor along with a large bathroom. The upper level consists of the primary bedroom complete with an oversized ensuite bathroom, walk-in closet and private patio access areas. Also on the main level there is a one bedroom separate suite with private outside entrance from the back and plenty of parking. The lower lever consists of bedrooms and bathrooms that could be converted in two B&B suites, again with private entrances, laundry area, mechanical room and access to the oversized heated garage that can accommodate 2-3 vehicles. Fully manicured yard with extra RV Parking, including sani dump. This ICF constructed home is well built and well insulated and is offering a ton of value! Options for Families or short/long term rentals. A two minute drive to the Lake, the beaches and all amenities downtown Osoyoos has to offer. (id:26472)
RE/MAX Realty Solutions
1055 Lawrence Avenue Unit# 202
Kelowna, British Columbia
Welcome to the Marquis 55+ retirement community in downtown Kelowna! This spacious 2 bed / 2 bath + den/office unit has been tastefully renovated and beautifully maintained. It includes a bright and airy sunroom with mountain views, in-unit laundry, SS appliances, a built-in vacuum and a gas fireplace. This highly sought-after complex includes storage space, secure parking & workshop areas, all within walking distance of all the amenities Kelowna offers. (id:26472)
RE/MAX Kelowna
9400 115th Street Unit# 45
Osoyoos, British Columbia
Panoramic Views of Osoyoos, Osoyoos Lake and the Mountains from this beautiful home in Casitas del Sol. This one level home has a very Inviting Bright Open Floor Plan. Great home for Entertaining. Living Room with Gas Fireplace, Deck off the Kitchen/Dining area to enjoy morning views with coffee or Twinkling Lights at Night. There is 2 bedrooms, the Primary is a great size, with Large Double Sink and Double Mirror Ensuite as well as good sized Walk in Closet. Full main bathroom beside 2nd bedroom for guests. Large laundry room as you come in from Garage. Newer Whirlpool Kitchen Appliances-Fridge, Stove and Microwave (2022) Carrier Air Conditioner and Furnace ( 2022) Seamless Eavestrough System (2022) Reverse Osmosis (2021)Garage is 20 x 15 approximately. Wheelchair Accessible. This home is immaculate and has been well maintained !! A must see, a truly beautiful place to call Home!! (id:26472)
RE/MAX Realty Solutions
3637 Sillaro Place
Kamloops, British Columbia
Nestled in the prestigious neighborhood of Sun Rivers, this luxurious Tuscan Mediterranean multi-generational home presents a distinctive opportunity for those desiring to reside in the picturesque golf community of Sun Rivers while maintaining proximity to the city. Upon entering the home, you will be greeted by the inviting foyer, featuring a beautiful staircase with classic railings that lead to the upper floor. The upstairs open floor plan showcases a chef’s dream kitchen equipped with sleek stainless-steel double-wide fridge, Quattro stone countertop and premium appliances. The spacious dining area integrates seamlessly with the beautiful backyard, ideal for relaxation. The open concept layout is complemented by a gas fireplace which enhances the dramatic Great-room with its high ceiling and windows, bringing an abundance of natural light. Engineered silent flooring is featured throughout the home, paired with elegant Tuscan tile accents. A wraparound walkway leads to the master bedroom, boasting a lavish design ensuite that highlights high-end finishes. The second master bedroom features its own ensuite. An additional room can serve as an office, accompanied by a powder room in the hallway. The main laundry/mudroom is situated on the entry floor, providing access to the garage. The legal suite in the lower floor is currently tenanted, boasting separate entries and its own laundry room, perfect for generating additional income. The suite is equally appointed with quality finishing. The 3-car garage & driveway parking can accommodate up to 9 vehicles, ideal for car enthusiasts or extra storage. This property seamlessly blends Tuscan tradition with modern comfort, presenting more than just a home. Do not miss the opportunity to make this exceptional property your own. (id:26472)
Brendan Shaw Real Estate Ltd.
515 20th Avenue S
Cranbrook, British Columbia
Welcome to this 3-bedroom,4-bathroom townhouse offering a warm and functional layout in one of Cranbrook’s most convenient locations. The main living area is highlighted by a newer gas fireplace, creating a cozy atmosphere, while updated sliding doors lead to a private deck for relaxing or entertaining. With three well-sized bedrooms and a thoughtful floor plan, this home balances comfort with practicality. Set in a well-managed strata community, residents also enjoy the rare bonus of on-site parking for RVs, trailers, and recreational vehicles. Just steps from Kinsmen Park, bike paths, schools, and everyday amenities, this property is perfectly suited for first-time buyers or downsizers who value both convenience and lifestyle. it’s a wonderful opportunity to enjoy low-maintenance living in Cranbrook. (id:26472)
Exp Realty
1960 Klo Road Unit# 58
Kelowna, British Columbia
Freshly updated & move-in ready, this exceptional GableCraft townhome offers the perfect blend of modern design, comfort & convenience in Kelowna’s coveted Lower Mission. With nearly 2,000 sq. ft. of bright, open-concept living, the home features 3 bedrooms plus a den, 3 bathrooms & versatile spaces designed for today’s lifestyle. The main level is anchored by a contemporary kitchen with a large island, stainless steel appliances & a gas range—ideal for both daily living & entertaining. Vaulted ceilings & a stone-clad gas fireplace create a warm focal point in the living area, while front & back patios (both with gas hookups) extend your living space outdoors. The primary suite is located on the main floor, complete with a walk-in closet & a spa-like ensuite with double vanity, soaker tub & glass shower. Added conveniences include main-floor laundry, a powder room & direct access to the double garage. Upstairs, two additional bedrooms, a full bathroom & a spacious bonus room provide flexibility for guests, a home office or a family media space. The fully fenced backyard & expansive patio offer privacy & room to relax or entertain. Set across from Mission Creek Golf Course & just steps to the Greenway, this location is unmatched—close to Okanagan Lake, shopping at Orchard Park, Costco & a short drive to hiking trails & wineries. Pet-friendly & move-in ready, this is an incredible opportunity to enjoy the Okanagan lifestyle in one of the city’s most desirable settings. (id:26472)
RE/MAX Kelowna - Stone Sisters



