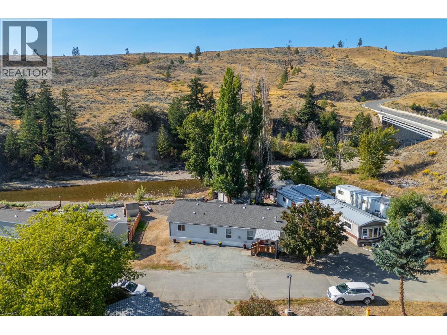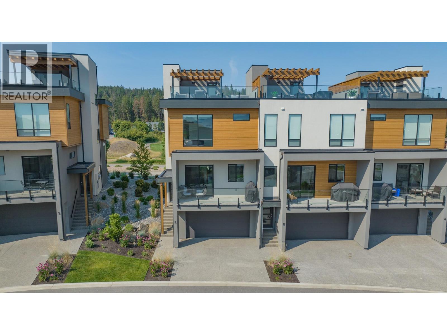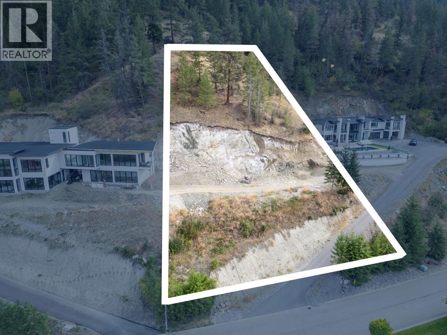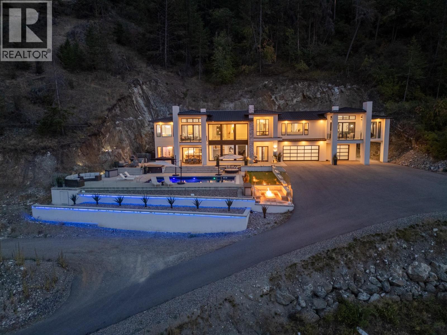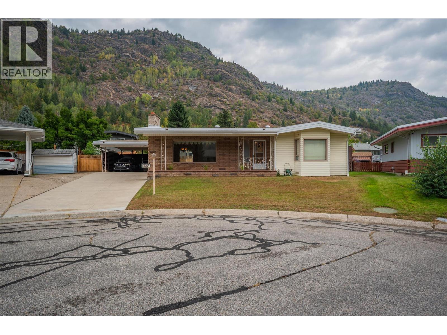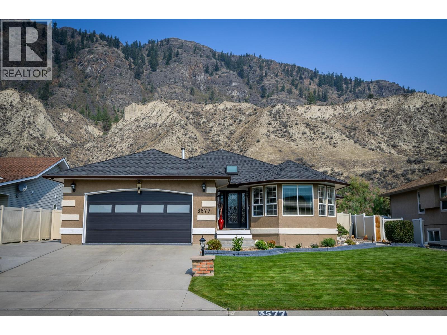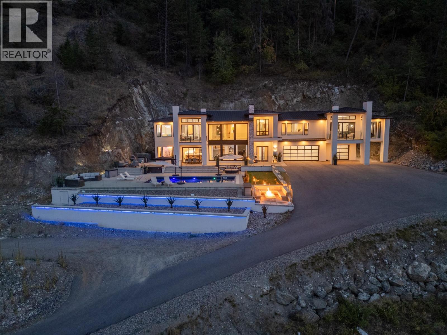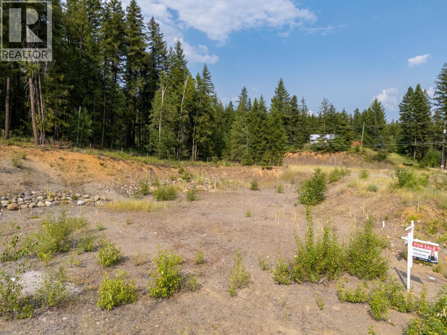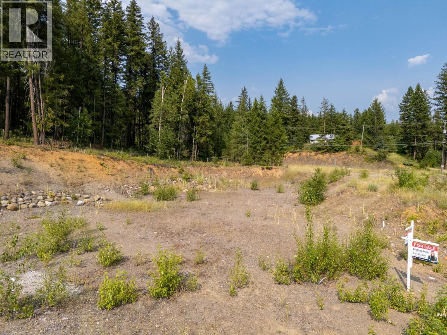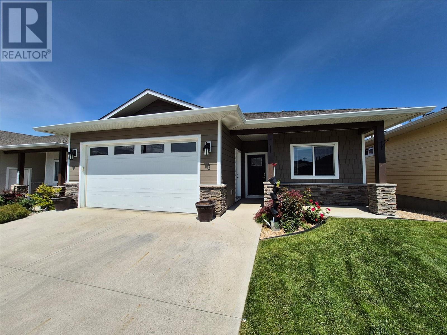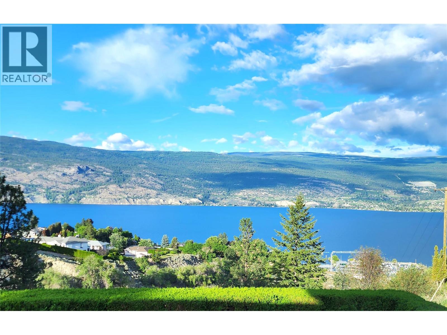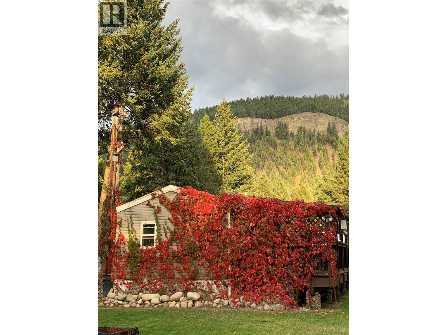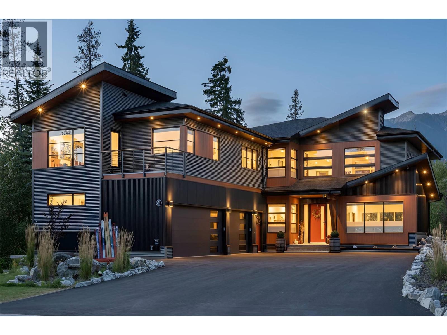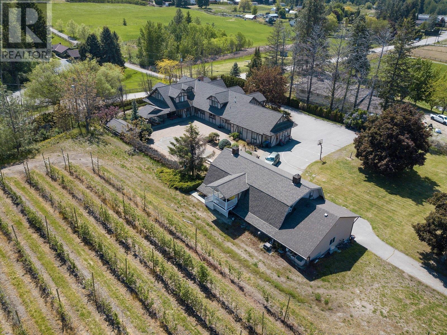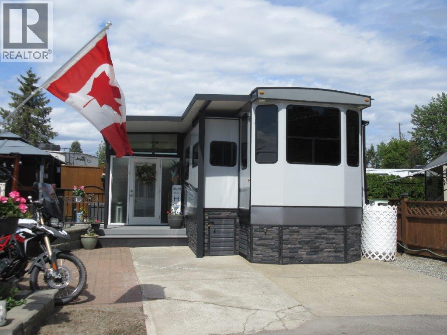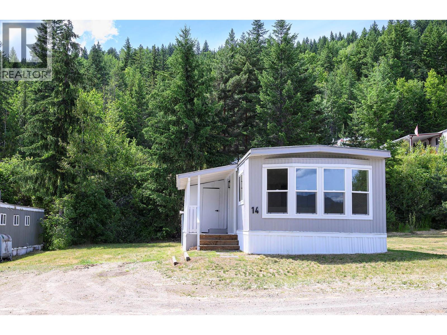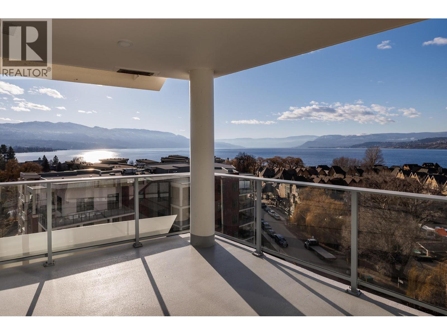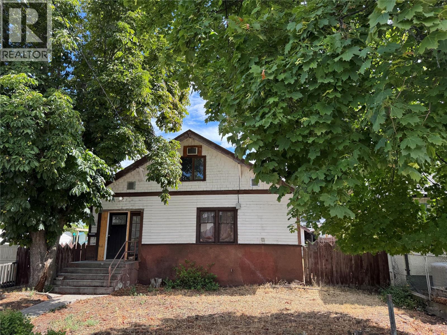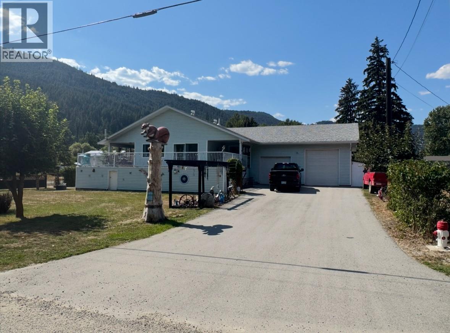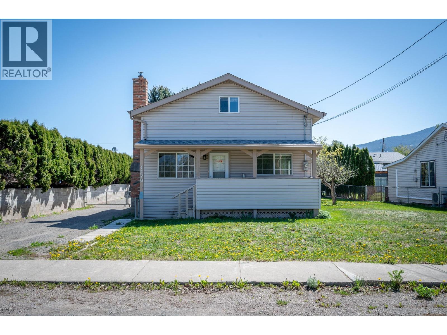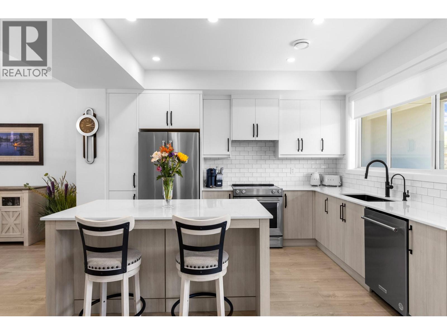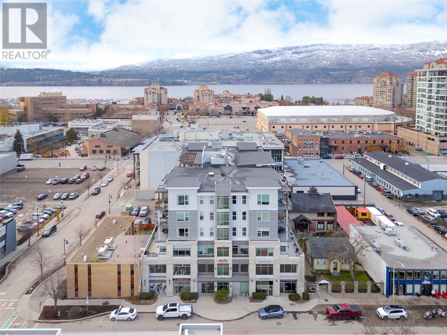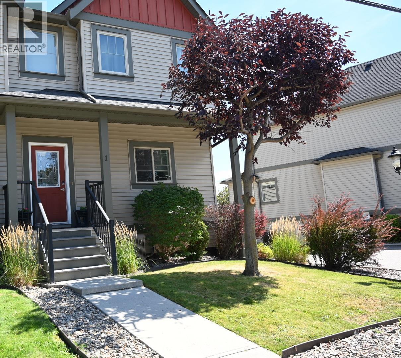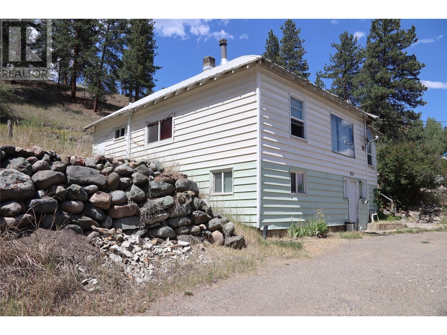Listings
1098 Houston Street Unit# 34
Merritt, British Columbia
Riverfront living for under $250,000! Welcome to Riverside Mobile Home Park, one of Merritt’s most desirable and peaceful communities. This rare double-wide sits directly along the beautiful Coldwater River, offering unmatched privacy, stunning views, and no neighbours in front, just green space and the riverbank. Inside, you’ll love the expansive layout featuring a large master retreat with his & hers closets and full 4-pce ensuite, two additional well-sized bedrooms, and another 4-piece bath. The bright, open kitchen includes a skylight, eating island, ample cabinetry, and a range that’s only a year old. There’s also a formal dining room, a luxurious living room with cozy gas fireplace, and a separate family room with garden door onto the backyard The home is thoughtfully positioned sideways on the lot, creating an expansive frontage onto the river for your own private oasis. Outside, enjoy a covered front porch, open parking enough for 3 vehicles plus two handy sheds for storage, and the peaceful setting of the Coldwater River just steps away. Affordable waterfront living like this is truly a rare find in Merritt. Don’t miss your chance to own this little piece of paradise. (id:26472)
Exp Realty (Kamloops)
105 Predator Ridge Drive Unit# 4
Vernon, British Columbia
Welcome to this beautifully built FULLY FURNISHED 2022 luxurious townhouse at Predator Ridge Resort at FieldGlass. Predator Ridge is now EXEMPT from the BC Speculation and Vacancy Tax Act so you don't have to worry about extra taxes for your secondary home! Enjoy living with modern finishings and all the comforts of home in this open concept design. Choose to stay, use for vacations, or use it as an investment with renting it out short or long term through the Predator Ridge Rental program, it's up to you (no restrictions with short term rentals)! 4 Bedrooms, 2 with private ensuites, and 2 more bathrooms. Plenty of room for family and guests to relax and enjoy the best in Okanagan living! High end finishings throughout including gourmet kitchen and fixtures. The private rooftop patio allows you to enjoy the outdoors while relaxing or entertaining guests and family. Enjoy the fabulous Predator Ridge lifestyle while also being able to lock and leave. Golf, tennis, pickle ball, biking, hiking, and plenty of winter sports are available here. This year round resort is constantly upgrading its amenities to ensure your living experience is optimal. Private pool area for FieldGlass is an experience to behold. Come visit today and make this your new home! Buy now to take advantage of year round rental income! (id:26472)
RE/MAX Vernon
116 Sunset Boulevard
Vernon, British Columbia
Discover the ideal setting to build your dream home in the gated community of Beverly Hills Estates. This 1.03-acre hillside lot offers stunning views of Okanagan Lake, the surrounding mountains, and award-winning equestrian stables. Just ten minutes from downtown Vernon and only fifteen minutes from Kalamalka Lake—ranked among the world’s top ten most beautiful lakes—this property combines natural beauty with convenient access to top local amenities. Enjoy nearby attractions like the Vernon Yacht Club, Sparkling Hill Resort, Predator Ridge Golf, The Rise Golf Course, and the newly opened ""The Edge"" restaurant, as well as renowned wineries. It can also be purchased alongside the meticulously crafted, high-end residence next door, providing enhanced privacy or an exceptional opportunity for a multi-generational family estate. This is a rare opportunity to create a custom estate in one of the Okanagan’s most sought-after communities. Note that the adjacent home is also available for sale, allowing for a turn-key furniture-included offering. (id:26472)
Sotheby's International Realty Canada
112 + 116 Sunset Boulevard
Vernon, British Columbia
A turn-key, furniture-included offering. Discover the epitome of luxury living in the prestigious gated community of Beverly Hills Estates. Perched gracefully on an acre of hillside, this custom-built masterpiece offers breathtaking views of the lake, mountains, and award-winning equestrian stables below, and INCLUDES the adjacent, separately titled lot. However, the home or lot can be purchased separately from each other (ask agent for details). This turn-key property is offered fully furnished, complete with all kitchen utensils, appliances, linens, etc. making your move effortless. The home boasts two luxurious primary suites, each with custom closets and spa-inspired ensuites. The second primary suite features a chic wet bar and a custom-built bed strategically positioned to capture unobstructed views through floor-to-ceiling windows. The master suite add-on was a substantial $1,000,000 investment, recently completed, and includes a safe-room walk-in closet that was overbuilt with a metal locking door. At the heart of the home is a stunning great room framed by towering windows that open onto an expansive pool deck, perfect for entertaining with its hot tub, fire pit, and multiple outdoor living spaces—complete with an outdoor bathroom. The property also features an immersive home theater and fitness room. The oversized, heated, triple-car garage provides ample storage for vehicles and recreational equipment. Nearby amenities include the Vernon Yacht Club, Sparkling Hill Resort, Predator Ridge Golf and renowned wineries. (id:26472)
Sotheby's International Realty Canada
3581 Aster Drive
Trail, British Columbia
A Home Filled With Memories, Ready for Yours! For over 50 years, this Glenmerry gem has been lovingly cared for by the same family — every corner filled with memories, laughter, and warmth. Now, it’s ready for new owners to write their own story. Nestled on a quiet cul-de-sac just steps from the brand-new elementary school, this spacious 3,000 sq/ft home offers the perfect family lifestyle. With 4 bedrooms + den, 3 bathrooms, and a thoughtful layout, there’s room for everyone to spread out and grow. The expansive rec room — complete with a plumbed-in bar — is made for gatherings, while two cozy fireplaces and a new heat-splitter heat pump bring comfort all year round. Outdoors, the oversized double carport provides plenty of space for vehicles and gear, while the newly fenced backyard is a private oasis featuring a pool, covered patio, and a handy storage shed — the perfect backdrop for summer BBQs, family celebrations, and endless fun. This is more than just a house — it’s a once-in-a-lifetime opportunity to own a cherished family home in one of Glenmerry’s most desirable neighborhoods. Don’t miss your chance to make this storybook property your own. (id:26472)
RE/MAX All Pro Realty
3577 Navatanee Drive
Kamloops, British Columbia
Step into comfort and style with this beautifully updated home featuring an updated kitchen complete with a new granite-topped island—perfect for entertaining or casual family meals. The walk in main level offers two spacious bedrooms, including a primary suite with a 3-piece ensuite and a generous walk-in closet. An upgraded main bathroom boasts a sleek 5' shower. Downstairs, the fully finished basement expands your living space with a large bedroom/den, a massive rec room, cozy family room, ample storage, a 3-piece bathroom, and a dedicated laundry area. Outside, enjoy a beautifully landscaped yard with a large patio, new fencing, and underground sprinklers for easy maintenance. Recent updates include a new front door, two patio doors, and a garage door (all replaced two years ago), a built-in vacuum system, fresh exterior paint (three years ago), a three-year-old hot water tank, and a new dishwasher. This home is move-in ready and packed with thoughtful upgrades—don’t miss your chance to make it yours! All meas approx. (id:26472)
Royal LePage Westwin Realty
112 Sunset Boulevard
Vernon, British Columbia
Discover the epitome of luxury living in the prestigious gated community of Beverly Hills Estates. Perched gracefully on an acre of hillside, this custom-built masterpiece offers breathtaking views of the lake, mountains, and award-winning equestrian stables below. This turn-key property is offered fully furnished, complete with all kitchen utensils, appliances, linens, etc. making your move effortless. The home boasts two luxurious primary suites, each with custom closets and spa-inspired ensuites. The second primary suite features a chic wet bar and a custom-built bed strategically positioned to capture unobstructed views through floor-to-ceiling windows. The master suite add-on was a substantial $1,000,000 investment, recently completed, and includes a safe-room walk-in closet that was overbuilt with a metal locking door. At the heart of the home is a stunning great room, framed by towering windows that open onto an expansive pool deck, perfect for entertaining with its hot tub, fire pit, and multiple outdoor living spaces—complete with an outdoor bathroom. The property also features an immersive home theater and a fitness room. The oversized, heated, triple-car garage provides ample storage for vehicles and recreational equipment. Nearby amenities include the Vernon Yacht Club, Sparkling Hill Resort, Predator Ridge Golf, and renowned wineries. The adjacent lot is available for purchase, either separately or in conjunction with this home; Purchase of both properties allows for all furniture to be included. Ask agent for details. (id:26472)
Sotheby's International Realty Canada
461 Lytton Crescent
Clearwater, British Columbia
One of the largest building lots in Clearview Estates development in the heart of Clearwater with several options for building! This new development offers fully serviced building lots with water & sewer offering the lock and go lifestyle. Walking distance to everything including shopping, recreation, schools, hiking and more. Bareland strata fee $45 per month includes maintenance of roadways & common property. GST Applicable. Only a few lots left so get in now! Call today for a full information package. (id:26472)
Royal LePage Westwin Realty
465 Lytton Crescent
Clearwater, British Columbia
One of the largest building lots in Clearview Estates development in the heart of Clearwater with several options for building! This new development offers fully serviced building lots with water & sewer offering the lock and go lifestyle. Walking distance to everything including shopping, recreation, schools, hiking and more. Bareland strata fee $45 per month includes maintenance of roadways & common property. GST Applicable. Only a few lots left so get in now! Call today for a full information package. (id:26472)
Royal LePage Westwin Realty
1341 30 Street Ne Unit# 3
Salmon Arm, British Columbia
Looking for that perfect location and a home that has everything? Look no further! This immaculate 3-bedroom, 3 bathroom home has what you are looking for in sought after Broadview Place North subdivision. Enjoy the freedom of no lawn work & no snow removal. Like-new rancher built in 2018, bareland strata lot with views, with fully finished basement with warranty until 2028. Some of its many features include: a bright open floor plan with 9' ceilings on both levels, fully finished basement, cozy gas fireplace, large primary bedroom with walk-in closet, a well appointed kitchen with island, pantry, white cabinets, main floor laundry, large covered deck with gas BBQ hook-up, hardiplank & rock accents on the exterior, large double garage with a driveway that's big enough for vehicles and underground irrigation. No age restrictions, 1 pet allowed. Conveniently located close to the recreation Centre, Uptown Askews, and SASCU. Call today before it's gone!! (id:26472)
Homelife Salmon Arm Realty.com
13420 Bristow Road
Summerland, British Columbia
BREATHTAKING LAKEVIEW and a timeless 1949 home! Situated on .494 private acres close to both town and beaches, you can enjoy the immaculately maintained 2800 sq ft home or update to modern conveniences. Architecturally designed, the one-of-a-kind 4 bdr 2 bath home has had only 2 owners, the current owners have stayed 51 years. Enjoy summer dinners on your secluded deck watching the boats come into the marina! Walkout lower floor opens to large patio, hot tub and lovely mature grounds with underground irrigation. With its picturesque tree-lined driveway and stunning views, this is the perfect place for a family and to entertain and impress your guests! RSD1 zoning allows for a carriage house if desired. Sellers daughter is listing agent (id:26472)
RE/MAX Orchard Country
70 Smoker Road
Beaverdell, British Columbia
This serene 2-acre property, nestled on a quiet road off the Highway 33, offers panoramic mountain views and a semi-riverfront location. Only 1 hour to Kelowna and 40 minutes from Big White, outdoor adventures, from dirt biking, quading, snowshoeing, sledding, hiking fishing to exploring local lakes, rivers, and trails. Fully fenced and gated, the property is ideal for horses, dogs, and chickens, with separate areas for each. It includes a newly built greenhouse, matching outbuildings, a large wood shed, barn shelter, and 20ft storage container. A cozy 924 sq. ft. home features 2 bedrooms, 2 bathrooms, vaulted ceilings, a skylight, and an open living area. The master bedroom includes a walk-in closet and ensuite bath, with patio doors leading to the hot tub. Enjoy stunning views from the large front deck with misters and a hot tub, or relax on the private deck overlooking the West Kettle River. The property also offers a covered fire pit area, rustic flowerbeds, fruit bushes, and approved septic system (2024). With a 10-minute drive to Beaverdell, offering local amenities like a general store, Canco gas station, and weekly community events, this property combines peaceful country living with convenience. Surrounded by endless recreational opportunities, it’s perfect for simply enjoying nature. Build your dream homestead, create a private getaway, or embrace a tranquil lifestyle in this rare, stunning property. A must see to appreciate! https://www.youtube.com/@stu_morgan (id:26472)
RE/MAX Kelowna
4 Sunset Lane
Fernie, British Columbia
Discover this luxurious mountain retreat in The Cedars - a beautiful property that blends comfort and technology with exceptional design. The main house offers 3667 sqft of living space with 4 beds, 4.5 baths, and a seamless flow between indoor and outdoor spaces. A 2-bed, 863 sqft suite with private entrance provides extra space for guests or rental income. The living areas feature breathtaking mountain views, high ceilings, and in-floor heating throughout. Cozy up by the fireplace or enjoy the large, sunny deck prewired for a hot tub and equipped with an outdoor BBQ kitchen. The chefs kitchen boasts quartz countertops, high-end appliances, and a butler's kitchen with large pantry. Downstairs includes an office, powder room, and boot room with direct access to the garage. Upstairs, the master bedroom offers an ensuite, sauna, and patio doors onto the sunny deck. Two additional large bedrooms feature ensuites and deck access. A fourth bedroom, bathroom, laundry room, and gym area complete the 2nd floor. This energy-efficient smart home is powered by a central system controlling lighting, heating/AC, security, and a 6-zone music system. The heated triple garage includes an EV charger. Above the garage, the 2-bed, 1-bath suite with full kitchen and laundry can serve as a rental unit. Enjoy direct access to Nordic skiing, hiking, and biking, just minutes from Provincial Park, the amenities of downtown Fernie and the ski hill. Contact your Realtor today to schedule a viewing! (id:26472)
Exp Realty (Fernie)
3310 Mathews Road
Kelowna, British Columbia
ACCEPTED OFFER $2,300,000.00 COURT DATE OCTOBER 22, 2025 9:45am-KELOWNA COURTHOUSE (1355 Water Street). Court ordered sale. Presenting this 16.5-acre property located in the heart of South East Kelowna, offering a blend of family living and agricultural potential. The main home spans nearly 5,000 square feet, featuring 6 spacious bedrooms and 4 bathrooms, ideal for a large family or entertaining guests. The open-concept main floor boasts a family room, rec room, and a bright, modern kitchen. The property also includes a 4-car garage with a workshop for your hobbies or acreage needs. Above the garage, you’ll find additional living space. Step outside into your own private oasis, complete with a massive yard and a stunning, oversized pool. 10 acres planted with apples and cherries, offering the opportunity to own a working orchard in one of Kelowna's most desirable locations. This rare property blends so many great features with the practical benefits of a thriving orchard, all while being minutes away from the amenities of Kelowna. (id:26472)
Royal LePage Kelowna
415 Commonwealth Road Unit# 410
Kelowna, British Columbia
Privacy abounds in this large Park Model corner lot with cedar fencing all around. The large deck side yard fenced in and ready for entertaining. The Park Model is immaculate featuring numerous upgrades! There are 2 furnaces and air conditioners which is priceless especially on the hot summer days. There is a water filtration system through the entire living space with a WIFI controlled shut-off system. The sunroom has been professionally built. The skirting is constructed with 2x2 framing, 2"" of insulation, with 6 mm vapour barrier underneath the vinyl siding. The Park Model is immaculate with 1 bedroom on the main floor and a loft area upstairs which is great for company or added storage. Gorgeous flower garden that has an automatic watering system installed. Lots of parking. Close to the golf course and Recreation complex where you will find the indoor pool, hot tub, gym, hair salon, washrooms and sauna. Other amenities in Holiday Park Resort are pickleball court, pools, hot tubs, library, games room, shuffleboard, woodworking shop. Lease to 2046 which is registered with the Federal Government. Site price is $145,000; Unit price is $130,000. No Property Transfer Tax. Long and short term rentals allowed. Pet friendly park includes an fenced in, off-leash dog park. (id:26472)
Coldwell Banker Horizon Realty
851 Old North Thompson Highway Unit# 14
Clearwater, British Columbia
What a great place to call home in quiet, centrally located 55+ Mobile Home Park only a few minutes to the town center. This home has been tastefully renovated with a brand new open concept kitchen with plenty of counter & cupboard space, accented with a tile backsplash, built in dishwasher, & new appliance package. Enjoy the bright dining area that leads into the spacious living room with new bay windows & side window for plenty of natural light. Complete with 2 bedrooms, laundry area with new washer & dryer & a fully renovated bathroom with walk in shower, modern vanity & fixtures. Several other upgrades on interior include paint, fixtures, flooring, hardware & hot water tank and upgrades on the exterior include paint, skirting, windows, & smart trim. This home is turn key in a desirable, well maintained park. Quick possession possible. Pet rules: Cats allowed, no dogs allowed. Call today for a full info package or private viewing. (id:26472)
Royal LePage Westwin Realty
3699 Capozzi Road Unit# 909
Kelowna, British Columbia
DRASTIC PRICE REDUCTION OF HIGHLY DESIRABLY 9th FLOOR CORNER, TWO BEDROOM UNIT! UNOBSTRUCTED SOUTHWEST LAKE VIEWS! Located in the heart of Kelowna's Lower Mission, Aqua Waterfront resort offers vacation-inspired living at your door step with world class amenities and timeless style. This 2 bedroom, 2 bath private corner unit offers oversized windows, high ceilings, an open concept living space, full sized stackable laundry, quiet top of the line high efficiency heating/cooling system and a generous sized covered balcony. The modern two-toned kitchen area includes a wide French door fridge, a quartz waterfall island, and an under counter 24” wine cooler completes the stylish inviting space. Did we mention the second bedroom has a million dollar view! Aqua’s top of the line amenities include a large 2-storey gym with yoga studio, a generous sized outdoor pool and hot tub area with gathering spaces, an indoor lounge area with co-working space, a pet wash station and an above ground bike storage for easy access. Exclusive opportunity to join the state of the art Aqua Boat Club with a ton of offerings and services. Includes storage locker and one spacious stall with an option to purchase a second. No size pet restrictions! The Aqua Waterfront Resort with its future cafes, vibrant shops, world class amenities and state of the art boat storage center offers you the lifestyle you deserve! (id:26472)
Century 21 Assurance Realty Ltd
468 Van Horne Street
Penticton, British Columbia
Prime development property located in close to downtown, walking distance to the Okanagan Lake and all the amenities featuring a large 50x100 ft lot with convenient lane access. A development permit has already been approved for two front-and-back duplexes. The existing house holds minimal value but is currently rented on a month-to-month basis for $1,400/month. Ready for building permit application—everything is in place to move forward. (id:26472)
RE/MAX Penticton Realty
322 Bettes Avenue
Coalmont-Tulameen, British Columbia
Thinking of slowing things down and love the outdoors. Coalmont living is a lifestyle that offers the great outdoors at your doorstep. Enjoy the Trans Canada Trail, panning for gold in the Tulameen River, Fishing, Hunting, ATV Riding, Snowmobiling in the back Country, Boating on Otter Lake, Princeton Golf Club & so much more. This home offers 3 beds, 2 baths, a Water purifying system, a Large flat partially fenced lot, and wrap wrap-around deck. Bonus Hot Tub oversized heated garage/workshop, RV parking, 8+ parking spaces, paved extra-large driveway, 6' crawl space for storing the ""Toys"" & More. (id:26472)
RE/MAX All Points Realty
1276 Garcia Street
Merritt, British Columbia
Welcome to 1276 Garcia - this home offers comfort, space & convenience! Nestled on a spacious lot, this charming home provides endless potential for gardening, outdoor entertaining, or simply relaxing in your private yard. The main level features laminate flooring throughout, a well appointed kitchen with plenty of cupboard space, a good sized bedroom, and just down the hall, a welcoming living room and bright dining area. You’ll also find a 3-piece bathroom conveniently combined with laundry space. Upstairs, you’ll discover two generously sized bedrooms and a full 4-piece bathroom, providing plenty of space for everyone. The fenced yard provides ample parking, including space for an RV, and a handy storage shed (17’7x16’10). Located close to schools, shopping, transportation and more, this home is perfectly positioned for convenience and comfort. Quick possession possible. (id:26472)
Century 21 Assurance Realty Ltd.
8000 Vedette Drive Unit# 48
Osoyoos, British Columbia
Enjoy stunning mountain views steps from Main Street & Osoyoos Lake in this beautifully upgraded 3-bed, 3-bath home. Perfectly blending comfort & convenience, it features a garage with epoxy floors, electric heater & a custom workshop for hobbies or extra storage. The bright kitchen includes a reverse osmosis system & opens to a welcoming living room with a cozy fireplace. Laminate flooring enhances all stairs & landings, while the stylish laundry room offers side-by-side washer/dryer & upgraded built-ins. Start your day with coffee & end it with wine- both enjoyed on scenic balconies overlooking panoramic mountain views. The outdoor pool & hot tub offer a resort-style escape. Walk to shops, cafes & restaurants, or spend your days golfing, boating & soaking up the Okanagan lifestyle. (id:26472)
Royal LePage - Wolstencroft
1290 St Paul Street Unit# 413
Kelowna, British Columbia
Welcome to #413 1290 St. Paul Street! Located at SOLE Kelowna – a boutique condo building in the heart of downtown – this beautiful, well appointed, 1-bedroom, 1-bathroom unit includes 655 sq. Ft of living space with a 75 sq. Ft outdoor deck. This unit features an open concept design, with natural light throughout. The kitchen is equipped with two-tone kitchen cabinets, quartz countertops, steel backsplash, custom island with built-in circular table and stainless-steel appliances. The kitchen opens onto the living room, which includes direct access to your private outdoor deck with views of the downtown core and surrounding mountains. The unit is complete with the primary bedroom, walk-in-closet, bathroom and full-size laundry room with lots of storage. Both the living room and primary bedroom feature custom built-in cabinets from California Closets with pull-out beds and loads of extra storage. The sixth floor also features an outdoor rooftop patio to bask in the warm Okanagan sun, read a book or socialize with friends. SOLE Kelowna is located just outside the Cultural District – a hub where art, creativity and history come alive. Walk to restaurants, breweries, wineries, public transit, Waterfront Boardwalk and City Park. One heated, underground parking stall and storage locker included. Rentals are allowed, with restrictions (min. 30 days) and pets are also allowed, with restrictions (not more than either two dogs or cats, or one dog and one cat). (id:26472)
Oakwyn Realty Okanagan
4724 Heritage Drive Unit# 1
Vernon, British Columbia
Quick possession available!! This move-in ready craftsman-style end-unit townhome is located in Bella Vista within a 5-minute convenient proximity to downtown Vernon, with public transit nearby. ICF foundation and concrete party wall for energy efficiency, sound transmission reduction & fire safety. The main floor sports a bright open-concept plan with 9' ceilings, hardwood & tile flooring, modern color palette with accent walls, and powder room. A very functional kitchen features an island, shaker cabinetry, walk-in pantry, new quartz countertops, new granite window sink, and a new SS tub Bosch dishwasher! The ample dining area flows into a large living room with corner gas fireplace and slider door access to a covered balcony. The spacious primary bedroom has a vaulted ceiling with fan, a generous walk-in closet, and a luxury 5pc ensuite with soaker tub, shower stall, separate sinks, and toilet closet. The large second primary bedroom comes with its own 4pc bath, walk-in closet and desk nook. The second level has a convenient laundry closet w stacking LG W/D. New oak veneer laminate flooring completes the floor plan. The finished basement boasts a large flex/rec room with new laminate flooring, 2pc bath, mechanical room, and access to the double garage. Additional updates include new carpeting on staircases, new H/W/T, paint updates & newer A/C unit. Walking distance to Planet Bee or Davidson's Orchard. Minutes away from parks, shops, schools, Rise GC & beaches. A must see! (id:26472)
Century 21 Assurance Realty Ltd
255 Tulameen Avenue
Princeton, British Columbia
This older 3-bedroom home is full of character and potential, set on a spacious 0.54 acre lot with an outstanding panoramic view over town. Enjoy the peaceful surroundings and take in the scenery from your own backyard. Inside, the home offers a classic layout with cozy living spaces, and the full unfinished basement provides endless possibilities—whether you’re looking to create additional living space, a workshop, or storage area. With a solid structure and unbeatable location, this property is ideal for renovators, investors, or anyone wanting to add personal touches to a home with great bones and a stunning setting. Don’t miss the opportunity to own a view property with room to grow—inside and out! (id:26472)
Century 21 Horizon West Realty


