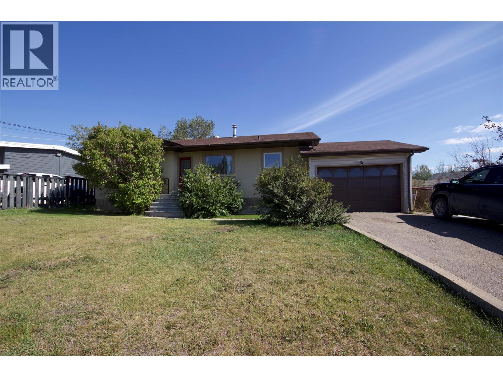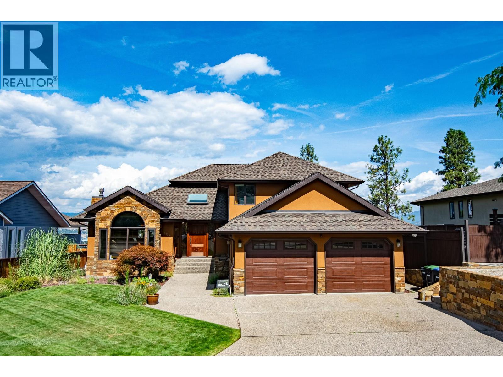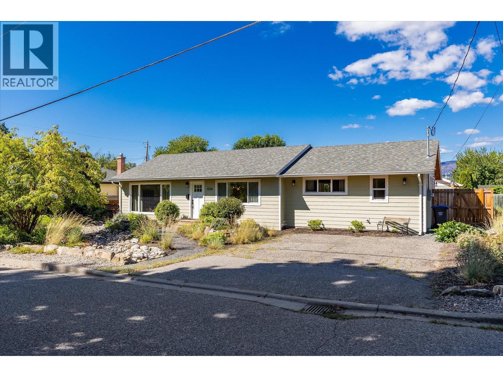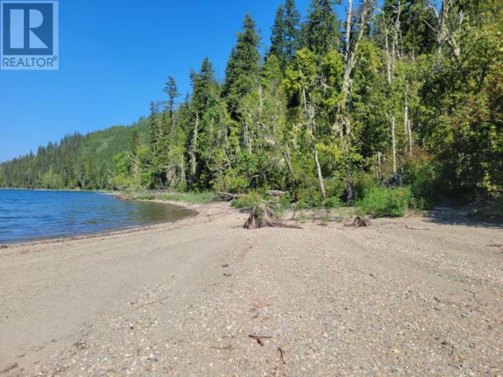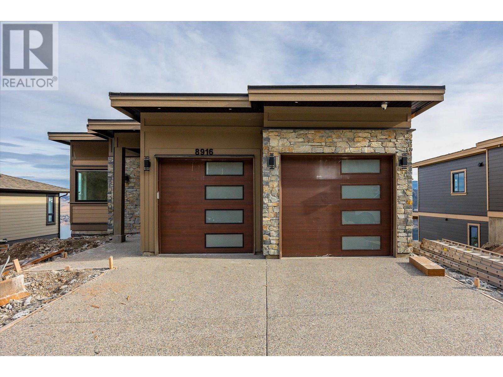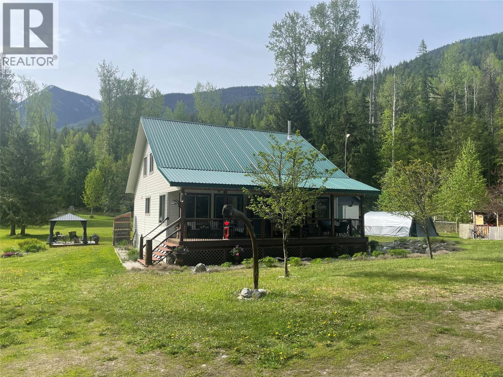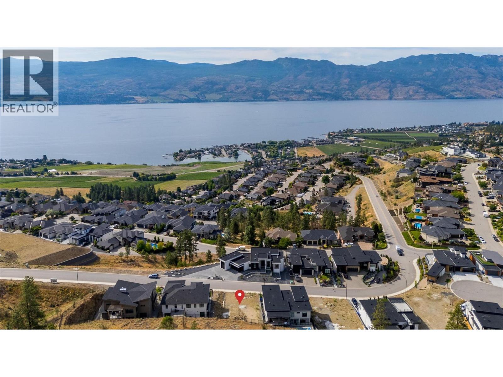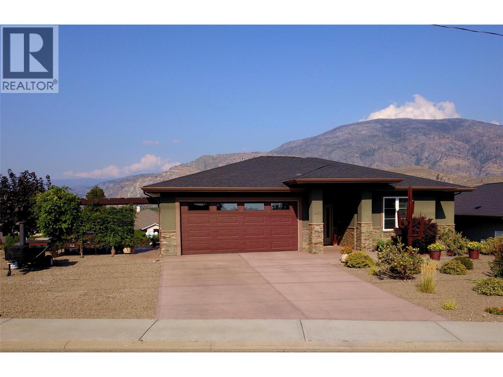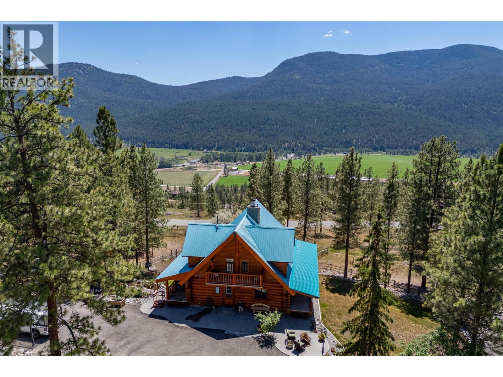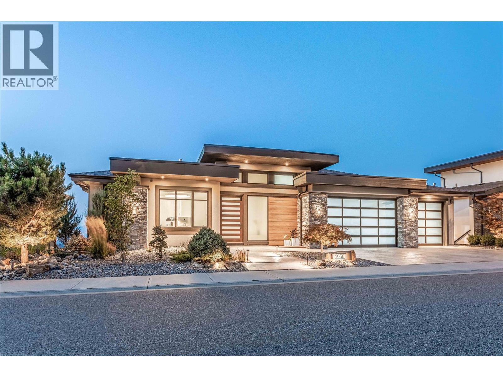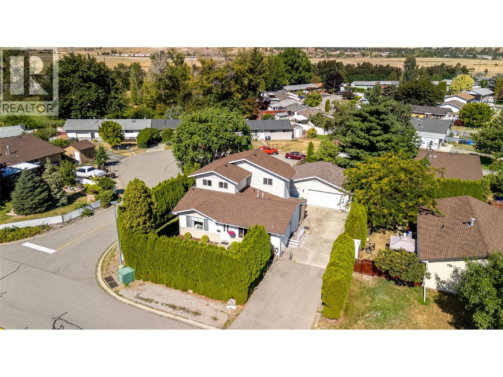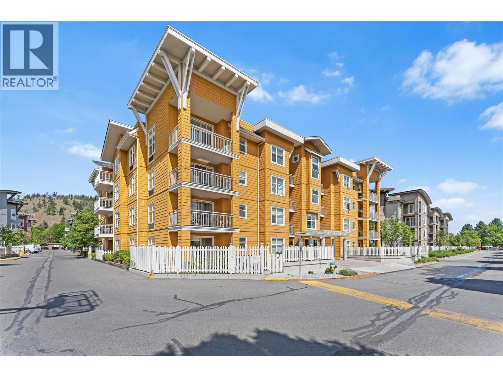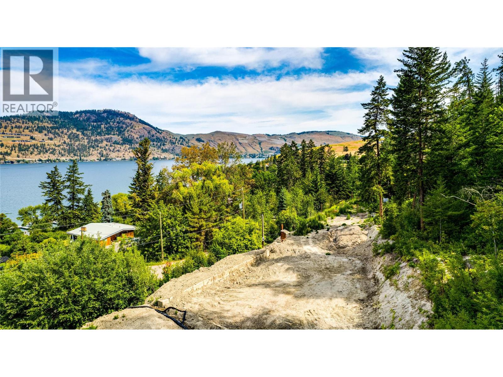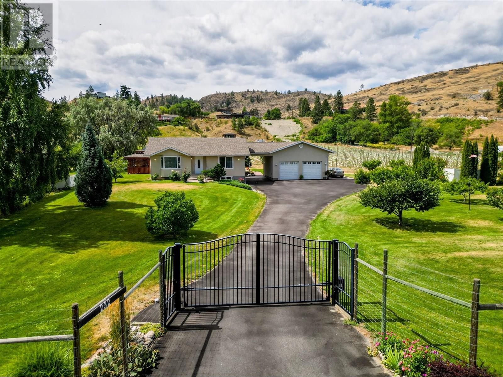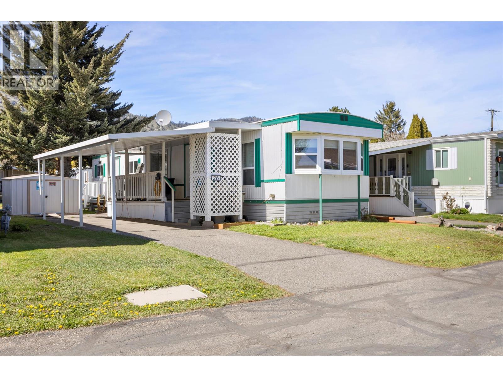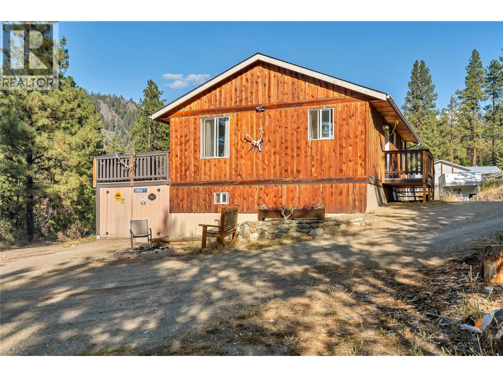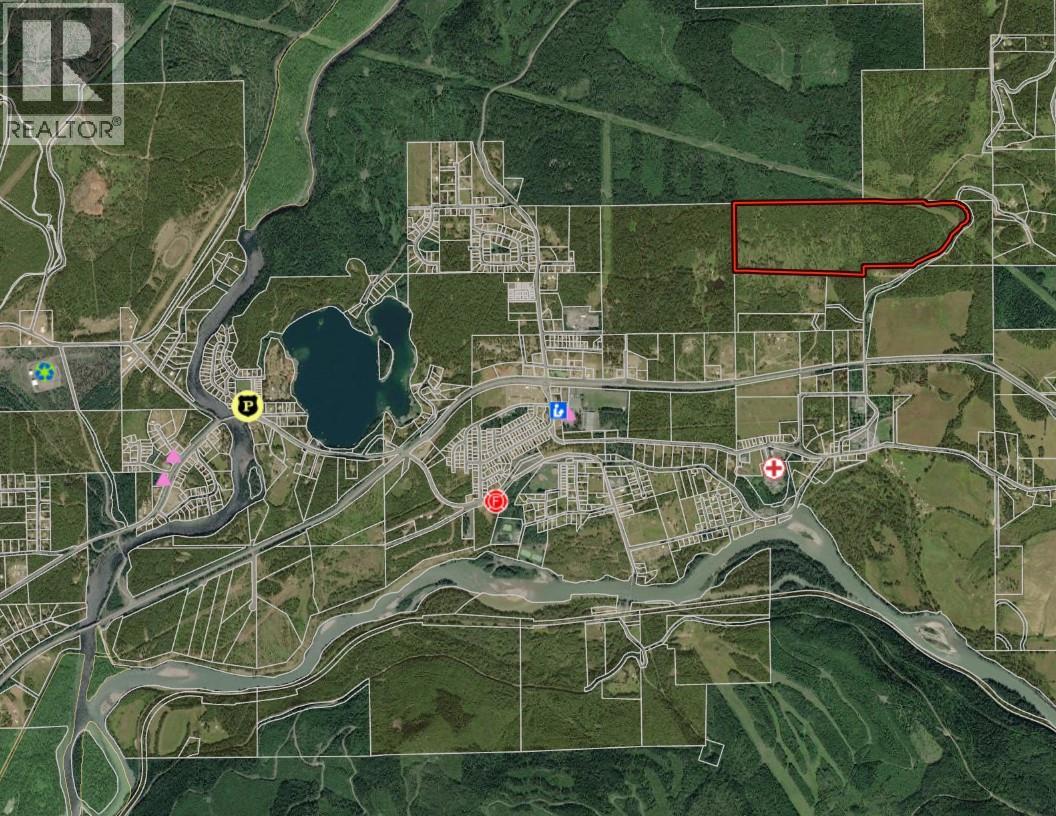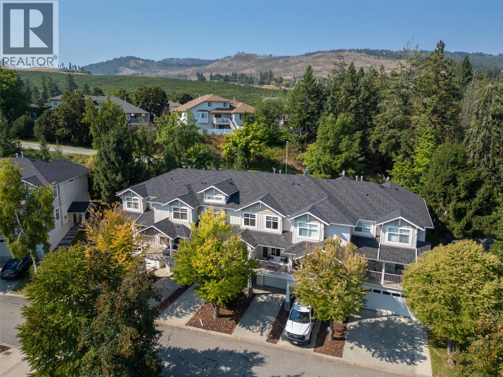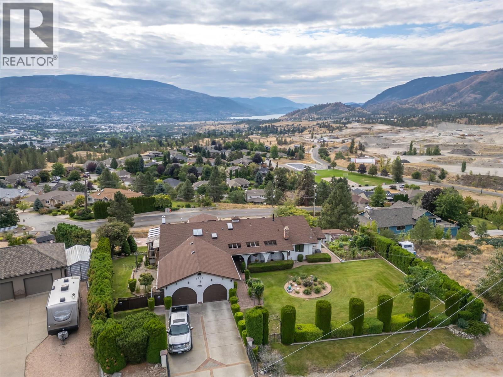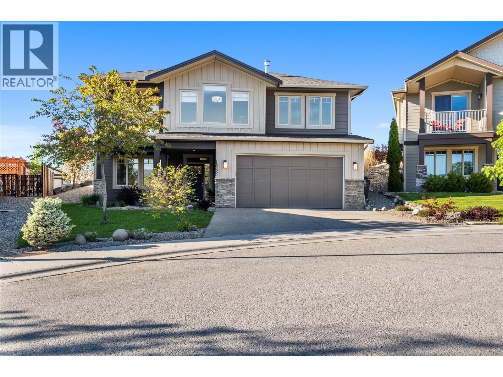Listings
9420 Ravine Drive
Dawson Creek, British Columbia
A great family home, in a great family neighbourhood! This 4 bedroom, 2 bathroom home is located close to Frank Ross school on the popular Ravine Drive. The main floor features an eat-in kitchen with hardwood flooring, which flows into a nice sized living room. Down the hall you will find two guest bedrooms, a four piece bathroom, and the master bedroom. Downstairs offers another bedroom, a three piece bathroom, large utility room, a rec room, and a cozy living room complete with a wet bar! Outside boasts a fenced yard, asphalt driveway, mature trees and shrubs, and an attached single garage! Call the agent of your choice for your private viewing. (id:26472)
RE/MAX Dawson Creek Realty
8101 Torrent Drive
Coldstream, British Columbia
Prime Coldstream Investment & Development Potential! Located in one of Coldstream’s most desirable neighbourhoods, this full duplex is a rare find—offering rental income today and exciting opportunities for the future. Each side features 2 bedrooms, 1 full bath, its own yard space, and many recent updates, providing comfortable, well-kept living for the great long-term tenants already in place. Inside, you’ll find bright, functional layouts with modern touches, while outside, the large lot offers plenty of room for vehicles, RVs, and more. A spacious detached garage adds extra value and versatility. The generous .32 acre size and prime location make this an ideal candidate for future multi-family development, adding strong long-term value to your investment. Walk to the beach, parks, and excellent schools, or enjoy the quiet charm of one of the Okanagan’s most sought-after communities. Perfect for investors, builders, or those looking to buy with family or friends—live on one side and rent the other, or each enjoy your own home while building equity together. Whether you’re expanding your portfolio, co-purchasing, or securing your first home in a high-demand area, this Coldstream duplex checks every box. (id:26472)
Royal LePage Downtown Realty
155 Westview Drive
Penticton, British Columbia
Lakeview Home with a Pool – The True Okanagan Package! CONTINGENT Welcome to 155 Westview Drive, one of the most sought-after streets in Penticton. This 2,157 sq ft home offers 3 bedrooms, 3 bathrooms, and everything your family needs for a comfortable living and entertaining friends and family. Enjoy the sweeping lake, city and mountain views from your private deck off the kitchen. Enjoy your own pool for those warm summer days and nights while looking over Penticton. This spacious layout was designed for both relaxation and gathering. Once you walk through the door you will notice the taste of class with the hardwood floors, formal living room, private dining room and open concept kitchen with family room. All of the rooms take advantage of the Okanagan views. The upper level holds all of the bedrooms with a spacious primary suite with ensuite. 155 Westview Drive truly captures the Okanagan lifestyle—location, views, and outdoor living all in one. Don't forget the spacious double car garage and open parking. This will allow you to have that boat or RV that you always wanted. Wiltse Elementary is minutes away which is perfect for the kids to walk to schools and be near friends. Call today for your private showing. (id:26472)
Parker Real Estate
1336 Mountainview Street
Kelowna, British Columbia
Welcome to this beautifully updated home at 1336 Mountainview St, where modern convenience meets an unbeatable location. This property has been meticulously enhanced with a recent addition that includes a spacious master bedroom, a luxurious ensuite with double sinks and a walk in tiled shower, a walk-in closet, and a convenient laundry room with a deep sink and half bath, all designed for comfortable living. The property also boasts a newly constructed, heated 24' x 20' detached garage with rear access, perfect for a workshop or secure parking. A new 200-amp electrical service upgrade provides ample power for all your needs. Major updates ensure peace of mind, including a new roof in 2022 and new windows in the main house, which were upgraded in 2019. The heart of the home, the kitchen features stunning quartz countertops that extend to all bathrooms, adding a touch of elegance throughout. Step outside to discover a private oasis. The backyard is fully fenced for security and privacy, and a full irrigation system keeps the yard and its thriving garden lush and green. A natural gas BBQ hook up is also perfect for a firepit! The location of this home is truly exceptional. Enjoy a short walk to the new Parkinson Recreation Centre and be just minutes from the vibrant energy of downtown Kelowna. This is an opportunity to own a move-in ready home in a highly sought-after neighborhood. Don't miss out on making this your new address! (id:26472)
Royal LePage Downtown Realty
158 Green Avenue Unit# 105
Penticton, British Columbia
Here is your opportunity to own an immaculate townhome in the south end of Penticton. This warm, sunny and inviting 3 bed 3 bath home with approx 1724 square feet of living space on three levels is located near great schools, shopping and Skaha Beach. The main level boasts solid oak hardwood flooring with a bright and open kitchen thru to the dining room and living room. The kitchen is set up for the chef in you and has ample counter space. The living room is the perfect spot for entertaining and there is access through the sliding patio doors to the spacious patio, perfect for morning coffee or an evening glass of wine. The upstairs is where you will find the three spacious bedrooms, along with a four piece guest bath. The Primary Bedroom has a spacious walk in closet and a 3 piece ensuite for maximum privacy. Downstairs is a large family room with a Murphy bed, perfect for guests, or turn it into a private media room. Downstairs also has a laundry room with new washer & dryer and access to the single car garage and sliding doors to your private back yard. The neighbourhood is flat and very walkable with transit close by. Family friendly and pets on approval. This is a fantastic package that must be viewed. Contingent listing. All measurements are approximate, buyer to verify if deemed important. (id:26472)
Royal LePage Locations West
6318 Faircrest Street
Summerland, British Columbia
This property delivers the very best of Okanagan living! Welcome to 6318 Faircrest in beautiful Summerland! This substantially renovated home combines modern style, flexible living, and an incredible lake view in one of the area’s most desirable neighborhoods. The bright, open-concept main level showcases an updated kitchen with quality finishes, stylish cabinetry, and seamless flow to the dining and living areas. Large windows and spacious decks invite you to relax and soak in panoramic Okanagan views. Downstairs, a self-contained, fully updated, in-law suite offers excellent flexibility for extended family, guests, or a mortgage helper. Thoughtful upgrades throughout (see attached for full list of upgrades) provide peace of mind and move-in readiness. This magnificent private property spans over 1 acre and also offers two garages, a carport, multiple outdoor spaces, more than enough room for the boat and RV, extensive landscaping, and proximity to town, wineries, and beaches. Don’t miss the chance to own this beautifully renovated lake-view home with suite in Summerland’s sought-after Faircrest area! (id:26472)
RE/MAX Orchard Country
14222 31 Highway
Trout Lake, British Columbia
Lake shore acreage on the shores of Trout Lake. One of a kind . 18.85 Acres. Foreshore rights on the Lake. Has not been developed. over 1,330 ft of shore line (404 meters approx). Approx 20 minutes from the Town of Trout Lake .Neil Creek flows thru this acreage. Treed, no driveway in. Beautiful shore lines and bays on the property. Year round access. This property is located 20.9 km from end of pavement out of Trout Lake. (id:26472)
Coldwell Banker Rosling Real Estate (Nakusp)
8916 Tavistock Road
Vernon, British Columbia
4-BEDROOM + DEN, 5-BATHROOM, THREE-LEVEL HOME WITH STUNNING LAKE VIEWS ON EVERY LEVEL! The airy main level greets you with breathtaking views through dual sliding doors that lead to the expansive upper balcony. The open-concept kitchen features quartz countertops, ample cabinet space, and a large island—perfect for hosting. The primary bedroom offers lake views, balcony access, a luxurious 5-piece ensuite, and a walk-through closet. The main floor also includes a well-sized den, a 2-piece powder room, a bright living room, dining area, mudroom, and direct garage access. The lower floor showcases a split design with a family room separating two lake-view bedrooms, each with balcony access. One bedroom has a large walk-through closet, as well as a 3-piece en-suite. This level also includes a large laundry room, a 4-piece bathroom, an additional bedroom (or flex space), a utility room, and under-stair storage. The walk-out basement is an entertainer’s dream with a huge recreation room, a built-in bar, a 3-piece bathroom, additional under-stair storage, and direct access to its own lake view patio! Don’t miss this incredible opportunity! (id:26472)
Royal LePage Kelowna Paquette Realty
153 Wildwood Road
Summit Lake, British Columbia
A piece of paradise in Summit Lake. Constructed in 2007, 3 bedrooms, 2 and 1/2 baths. Built on a concrete crawl space (framed and insulated) with 6' ceilings, that one can easily get around in it . perfect for storage. The home has just over 1200 sq ft on main floor comprised of an Open Kitchen, Dining room, Living Room, and Master bedroom with full ensuite as well as mudroom/laundry to the back door. Vaulted ceilings and a wood space heater in the living room accent this home. Staircase thru the middle of the main floor to 2 spacious Bedrooms with ensuite Bathrooms. Large front covered deck with lighting for entertaining. 12 x 12 deck with gazebo. Landscaped with trees flowers wild berries. The property has been Fire smarted. Detached 28 x 30 garage /shop with mezzanine floor, floor drain and 60 amp service. Circular driveway gated at both entrances. Out your front door you have access to a forest service rd for quadding, hiking, skiing and snowmobiling. Easy access to rails to Trails offering the adventurist access all the way to Sandon or Nakusp's waterfront.1 km away is the Summit Lake ski Hill. and Yes Summit Lake with boat launches, campgrounds, and rest areas for your enjoyment year-round (id:26472)
Coldwell Banker Rosling Real Estate (Nakusp)
1432 Vineyard Drive
West Kelowna, British Columbia
Gorgeous lake, city, and mountain views! Build your dream home on this 0.19-acre lot in the sought-after Vineyard Estates subdivision. This property is designed to accommodate a 4,000+ sq. ft. home complete with a triple garage, pool, rooftop patio, and elevator. Bring your own builder or purchase the full new home build (MLS 10355923)! Located just minutes from West Kelowna’s beaches, golf courses, wineries, shopping, and amenities. The seller also has a selection of building materials already purchased and available at cost to an interested buyer. Contact us for more details! (id:26472)
Royal LePage Kelowna Paquette Realty
440 Merlot Avenue
Oliver, British Columbia
Wake up to sweeping views of the lake, vineyards, and mountains from the comfort of your kitchen, dining room, living room, and primary bedroom. Just one block from Tuc-el-Nuit Lake, a sparkling spring-fed gem known for swimming, paddling, and lazy afternoons on the water, this home offers a lifestyle that blends small-town charm with natural beauty. With Tuc-el-Nuit Elementary a short stroll away and town conveniences nearby, everything you need is within reach. Step inside and you’re greeted by warm, inviting spaces with quality finishes—tile floors, granite counters, soft-close cabinetry, electric blinds, and a cozy fireplace that anchors the living area. The main floor features 2 bedrooms and 2 bathrooms, including a serene primary suite with a spa-like walk-through ensuite and walk-in closet. Downstairs, a craft room inspires creativity while a 2-bedroom in-law suite with private entrance, walk-out patio, and its own fireplace creates the perfect retreat for family, guests, or potential income. Built in 2016 with attention to detail, this home is more than a place to live—it’s a place to love. (id:26472)
Exp Realty
1761 Miller Road
Merritt, British Columbia
Welcome to your dream retreat in Miller’s Sunshine Valley Estates, just 15 minutes from Merritt. This 3-bedroom, 3-bath immaculate custom log home on 9.91 acres blends rustic charm with modern luxury. Inside, Acacia hardwood floors, soaring vaulted ceilings, quartz countertops, and custom millwork create warmth and elegance. The open-concept kitchen, dining, and living area showcases a river rock fireplace, oversized windows with custom blinds framing panoramic valley views. Upstairs, the primary loft suite offers a spa-like ensuite with jetted tub, balcony, and sitting room. Enjoy year-round comfort with a heat pump, wood-burning furnace with air exchange, pellet stove, and two electric fireplaces. Added luxuries include a built-in vacuum, laundry chute, underground irrigation, and a sauna. Step outside to a wrap-around deck, a wood fired hot tub, 40x17 detached heated shop with a 11x20 addition and 40x12 lean to for RV storage, garden shed, and paved driveway. Horse lovers will appreciate rail fencing, cross-fencing, five pastures, two shelters, heated tack room, hay storage, and direct access to crown land and endless trails for horse riding or ATVing. The fully finished basement with separate entrance makes this an ideal property for a Bed & Bale for overnight horse travelers or as a private income suite. A quiet cul-de-sac location, excellent community water system, and unmatched privacy complete this exceptional one-of-a-kind property. More than a home—it’s a lifestyle. (id:26472)
Landquest Realty Corp. (Interior)
1050 Ledgeview Court
Kelowna, British Columbia
Welcome to this stunning Modern Mountainside walk out rancher that perfectly blends luxury and comfort. Perched above the valley and lake, the home captures breathtaking views through oversized windows and doors, filling every space with natural light. As you walk through the front door you are immediately drawn to the expansive view and the over sized covered front balcony, perfect for taking in the entire Lake and Valley Views. The chef’s kitchen boasts top-of-the-line appliances, while soaring ceilings create an airy elegance throughout the main level. The primary suite is a private retreat with a full spa-like ensuite, complete with a soaker tub, steam shower, and direct access to the deck. The lower level is designed for entertaining with three large bedrooms, one which is also set up as a theatre room, two full baths (including pool access), wet bar, fireplace, and a spacious games and living area. Expansive covered outdoor spaces and a 16x32 ft saltwater pool with auto-cover invite year-round enjoyment. Pre-wired for Hot tub. A 3-bay garage adds functionality, while the location offers unmatched convenience close to schools, trails, and shopping. This home is a rare opportunity to experience elevated living with comfort, privacy, and endless views. Measurements are approximate. (id:26472)
Century 21 Assurance Realty Ltd
2509 Cornwall Drive
Penticton, British Columbia
Located on a generous corner lot lined with mature cedars, this centrally positioned home offers an ideal balance of privacy and convenience. The main floor features comfortable living areas, a bedroom, and a den — perfect for flexible day-to-day living. Upstairs, you'll find a spacious primary suite complete with a brand new 5-piece ensuite, offering a private and luxurious retreat. Step outside to a fully irrigated, private backyard, ideal for entertaining, gardening, or relaxing in peace. The impressive 30' x 23' detached garage is a standout feature, offering plenty of space for vehicles, storage, or a workshop — a rare find in town. Inside, the home provides a practical layout with generous storage throughout. While new flooring is needed, it’s a great opportunity to bring your vision to life and add your personal touch. Whether you're searching for a quiet sanctuary, a family home, or a project with potential, 2509 Cornwall offers it all. (id:26472)
Chamberlain Property Group
571 Yates Road Unit# 404
Kelowna, British Columbia
Top Floor 2 bedroom condo! Best priced 2 bedroom unit in all The Verve. Wonderful open floor plan with 2 balconies. Stainless steel appliances, quartz countertops, and 2 balconies. The Verve is located very close to UBCO as well as a short drive to Kelowna's downtown. The Verve is known for its excellent amenities which include, outdoor pool, outdoor beach volleyball court, bbq amenities, as well as pet friendly space. Quick possession available. (id:26472)
Royal LePage Kelowna
8840 Eastside Road
Vernon, British Columbia
Here’s your chance to own a spectacular 2.27-acre parcel overlooking Okanagan Lake, perfectly positioned on Eastside Road at the end of a quiet cul-de-sac. This rare offering delivers unbeatable privacy, panoramic views and direct access to nature, backing onto Crown Land. The groundwork has already been laid for your dream home. A wide, gently sloped driveway leads to a cleared and levelled building site, ready for construction. A 200-amp power panel is already installed and both municipal water and hydro are available at lot line. Previous building and septic permits were issued (now expired), along with professionally drafted house plans, geotechnical & environmental assessments, saving you time and hassle when moving forward. The lot features beautiful natural elements, including mature trees for privacy, as well as extensive excavation and terracing. 2 sturdy sheds provide immediate storage and a fully fenced garden plot is a bonus for those dreaming of sustainable living. Retaining walls have been crafted from the natural hillside, giving the property both structure and charm. Zoned A3, this property opens the door to possibilities such as a secondary suite, B&B, or home-based business (buyer to verify with RDNO). Whether you're building a year-round residence or a vacation retreat, the lifestyle here is unmatched, just minutes to the beach, boat launch and Ellison Provincial Park and surrounded by world-class recreation from hiking to skiing. (id:26472)
RE/MAX Vernon
232 Linden Avenue
Kaleden, British Columbia
CLICK TO VIEW VIDEO: Calm & quiet. A breathtaking valley view will make you feel at peace, all day long. Large windows throughout flood the home with natural light. Meticulously maintained and almost 80% renovated in 2010 by premier builder Renshaw Contracting. This home sits on 5 acres. Comfortable main floor layout with 2 bedrms and 2 baths. The west side exposure sun room will be your favorite spot to spend your afternoons reading. Lower-level living space is ideal for your guests and is suited, with a bedroom, bathroom, living area, and separate entrance. The geothermal, easy-to-maintain system keeps the climate inside to your liking with extremely low utility costs. Four acres of newly planted land are dedicated to Merlot. A veggie and a flower garden are to dream of. And almost luxurious style living for your free-range chickens that has an automated door to their coop. Excellent option for someone looking to expand and develop a hobby farm for other animals - think llamas, ponies, ostriches or a horse. If you always wanted a car lift - yes! The ceiling height in the double-car garage is almost 13 feet high. There's plenty of space to build out a swimming pool. Tons of parking. Fantastic storage/farm equipment building with a picker's cabin setting attached. Ample room for RV or boat parking. Designated RV pad. The entire property is fenced. Fruit trees of great varieties. Be sure to view the promo VIDEO and Virtual Tour of this home. Duplicate listing with MLS 10357873 (id:26472)
Exp Realty
2400 Oakdale Way Unit# 26
Kamloops, British Columbia
Welcome to this clean 2-bedroom, 1-bath mobile home located in the sought-after Oakdale Mobile Home Park. As you step inside, you'll find a bright and spacious living area. The kitchen has been recently updated with modern appliances and plenty of storage space, while new vinyl flooring flows throughout most of the home. At the back, two comfortable bedrooms await, along with a bathroom featuring an accessible shower. Recent upgrades include new laundry facilities installed in 2023, including professional venting, electrical updates in 2019, including a new thermostat, and two new exterior doors added in 2024. Outside, enjoy a covered porch and a generous carport that fits two vehicles, plus extra storage in the shed. This smoke-free, pet-free home has been well-maintained, including regularly servicing the heating and cooling system. Pad rent includes water and sewer. Pets are allowed with restrictions. (id:26472)
Brendan Shaw Real Estate Ltd.
432 Darcy Mountain Road
Princeton, British Columbia
COUNTRY CHARM WITH GOLF COURSE VIEWS! Discover this inviting 3-bedroom, 1.5-bath home perfectly situated on a private half-acre lot, just 5 minutes from the town of Princeton. Overlooking the scenic Princeton Golf Course, this property offers the ideal blend of peaceful living and convenient access to town amenities. Inside, you’ll find a warm and welcoming layout featuring a cozy wood stove for those chilly nights, stainless steel appliances in the kitchen, and plenty of space to make it your own. The home’s lower level also includes an additional workshop area—perfect for hobbies, storage, or projects. A brand-new well (2025) ensures reliable water for years to come, while outside, a spacious 20x30 shop provides ample room for tools, toys, or your next big project. With its golf course views, great location, and versatile spaces, this property is ready to be enjoyed as a comfortable family home or a private retreat. Measurements are approx. to be verified by buyer if important. (id:26472)
Canada Flex Realty Group
Lot 2 Candle Creek Road Lot# 2
Clearwater, British Columbia
139 ACRES!!!! This GEM is just mins from Clearwater BCs town center. This private location could be ALL YOURS! or pick your favorite piece and sell off the rest (NOT IN ALR). The options are endless! View property has been partially select logged, has easy access, and is READY for your plans. Pls request a detailed package from the listing agent NOW!!!! Don't Wait...... SEE BELOW FOR DRONE FOOTAGE LINKS! (id:26472)
RE/MAX Real Estate (Kamloops)
3825 Glen Canyon Drive Unit# 103
West Kelowna, British Columbia
Welcome to this beautiful 3 bed, 3 bath townhome in one of West Kelowna’s most desirable strata communities — perfectly located beside Glen Canyon Falls with a private entrance to the hiking trails! This well-kept complex is a nature lover’s dream, offering stunning landscaping, ample visitor parking, and a peaceful setting while still being close to schools, shopping, and amenities! Inside, the main floor features a spacious living room that is warmed by a cozy gas fireplace with a wainscotting feature wall, while the rare oversized dining room provides plenty of space for hosting family and friends. Off the dining area, a large covered deck is the ideal spot for morning coffee and sunrise views. The large modern kitchen opens to a private patio area perfect for bbqing and entertaining! Upstairs, the large primary bedroom includes his-and-hers closets and a 3-piece ensuite, while two additional bedrooms and another full bath complete the floor. Recent updates include a brand-new furnace and AC (2023) and a newer roof, giving peace of mind for years to come. Parking is easy with a full tandem garage (fits 2 cars plus storage) and an additional exterior stall. This quiet, well-run strata allows pets, has no age restrictions, and is the perfect fit for young families or anyone seeking a welcoming place to call home! (id:26472)
RE/MAX Penticton Realty
2 Wood Duck Way
Osoyoos, British Columbia
Autumn Advantage – Your Dream Home, Now Within Reach!” –at Only $699,900! Welcome to Meadowlark Phase II, where comfort, space, and style come together in this beautifully designed two-storey home—now available at a fantastic fall price. Offering 2,349 sq ft of spacious living, this 4-bedroom, 3-bathroom home is ideally located in the heart of Osoyoos, just a short walk from downtown shops, restaurants, and everyday amenities. The open-concept main floor is perfect for entertaining or relaxing with family, while a large main-floor laundry room adds everyday convenience. Upstairs, you’ll find three oversized bedrooms plus a generous master suite with its own private ensuite, creating the perfect retreat. Each bedroom offers plenty of space for rest, work, or play. Additional features include a secure single-car garage and the peace of mind that comes with a 10-Year New Home Warranty. Combining modern living with small-town charm, this home delivers unbeatable value—now priced to move as the leaves begin to fall. Don’t miss your opportunity to make it yours (id:26472)
RE/MAX Realty Solutions
1805 Estates Place
Penticton, British Columbia
Welcome to your private estate perched high above Penticton, where breathtaking panoramic views of both Skaha and Okanagan Lake create an unforgettable backdrop - all just 3 minutes from town. This executive walk-out rancher sits on a full acre of park-like grounds with manicured hedges, a gated driveway, and endless possibilities on the lower tier of the property. This home has been meticulously maintained over the years with many updates throughout. Inside, soaring vaulted ceilings with exposed beams, engineered hardwood, and custom octagon tile create timeless character. The main floor offers 3 beds, 3 baths, an office, sunroom, and a bright family room with a wall of windows. The expansive kitchen and breakfast nook showcase stunning valley views through bay windows, while the formal dining room is ideal for hosting family gatherings. The primary suite is a true retreat with dual vanities, wic, hot tub, and direct access to the balcony. Downstairs, a summer kitchen opens to a sweeping rec room, the perfect space for the kids to play or to host extravagant parties! Along with 2 more beds, full bath with sauna, wine room, and a large workshop for hobbyists. Multiple balconies and a massive deck ensure you’ll never miss a sunset over the valley. A spacious double-car garage with extra storage adds both convenience and functionality. With its unmatched views, timeless architecture, and extraordinary lot, this is a one-of-a-kind estate! (id:26472)
RE/MAX Penticton Realty
1852 Split Rail Place
Kelowna, British Columbia
Step into this home and prepare to be dazzled! With its airy open floor plan and seamless flow to the rear yard, you'll find yourself surrounded by views that never fail to impress. This meticulously cared-for abode boasts 2 bedrooms plus a den on the main level, and downstairs, discover a fully finished basement complete with 2 more bedrooms and a generous rec room. Need space for all your gear? No problem—the oversized garage has you covered. The kitchen is a chef's dream, featuring a sizable island and an abundance of natural light pouring in through the windows. Hardwood floors, stainless steel appliances, and granite countertops add an extra dash of elegance. Take your pick of outdoor relaxation spots—a front deck with panoramic vistas or a beautifully landscaped backyard accessible from the kitchen. And let's not forget the convenience of strolling over to Tower Ranch Golf Club! Proximity to UBCO and the airport sweetens the deal even more. (id:26472)
Oakwyn Realty Okanagan


