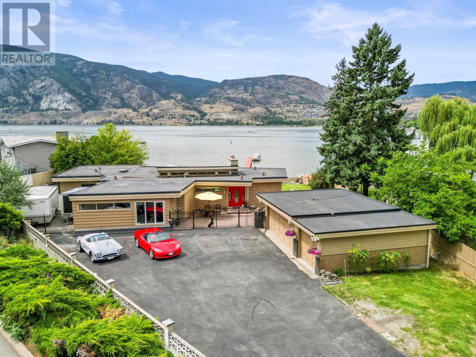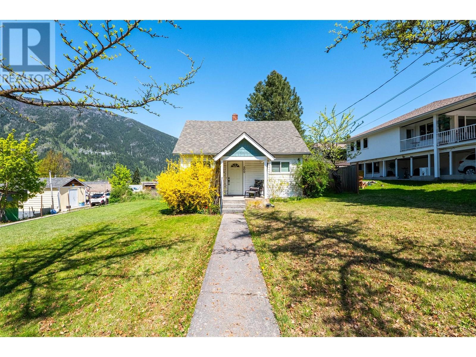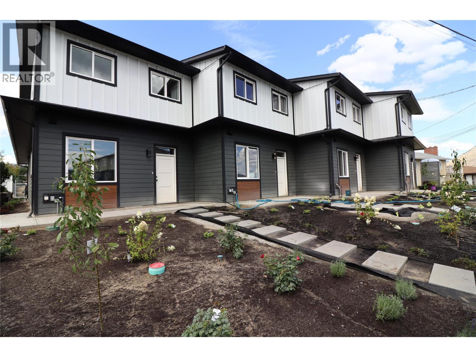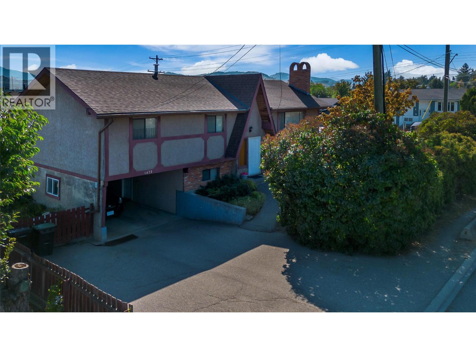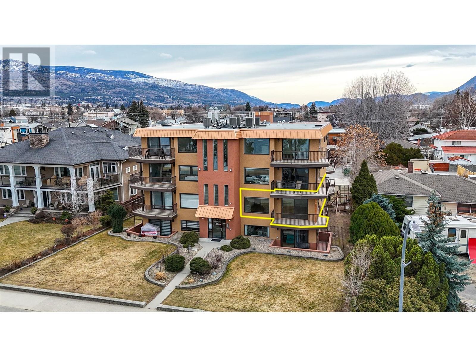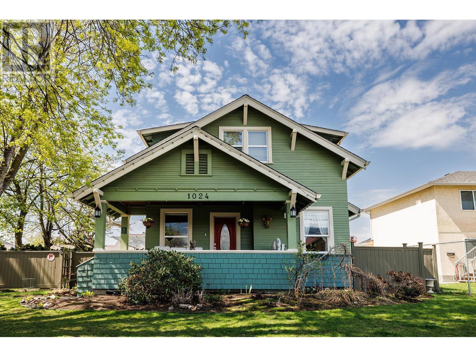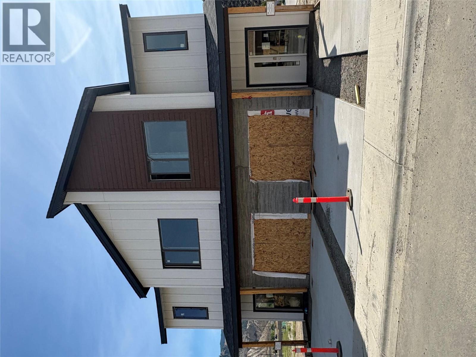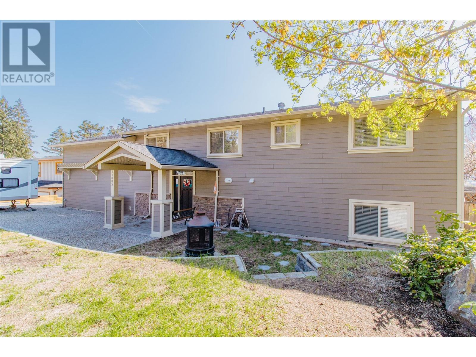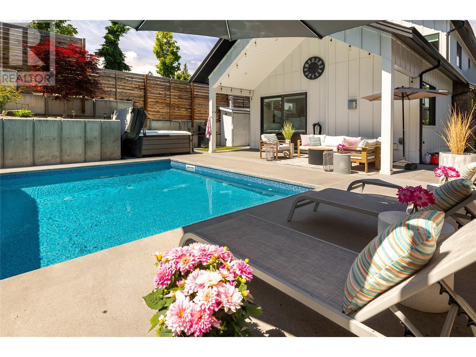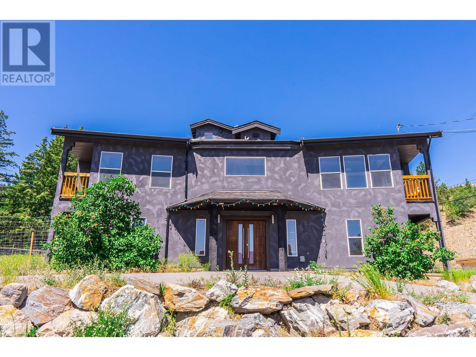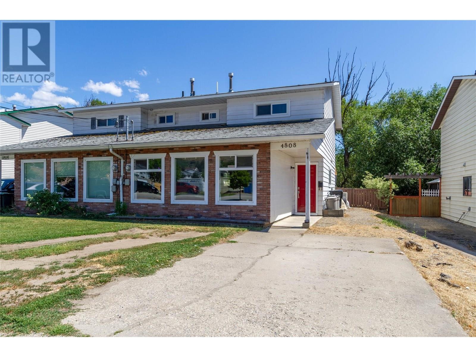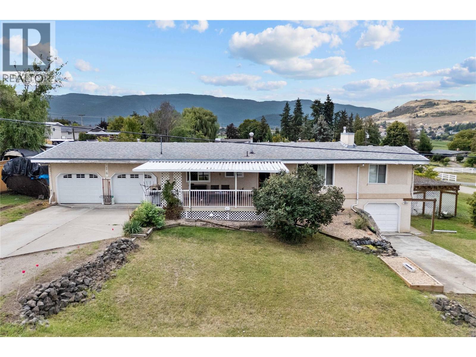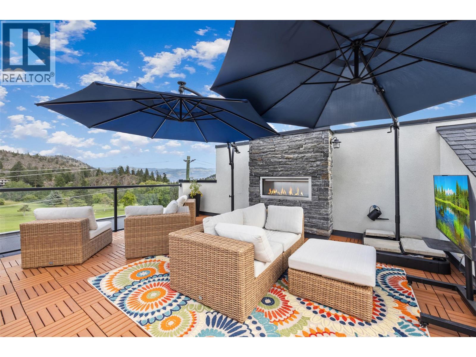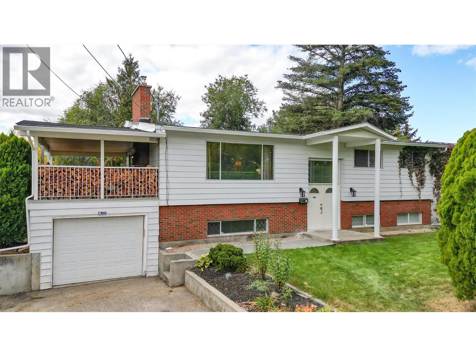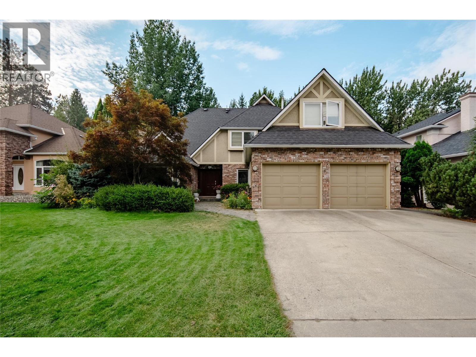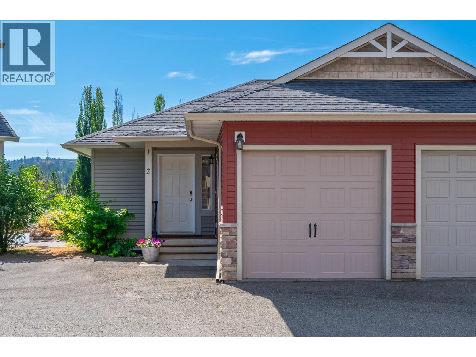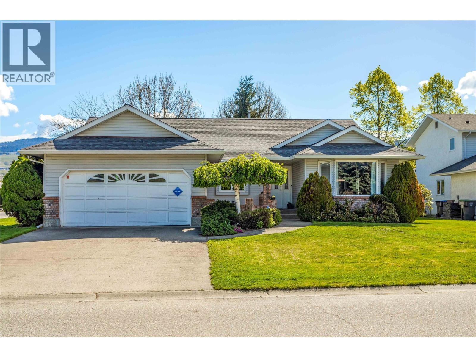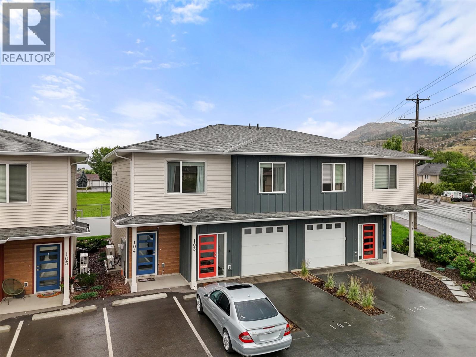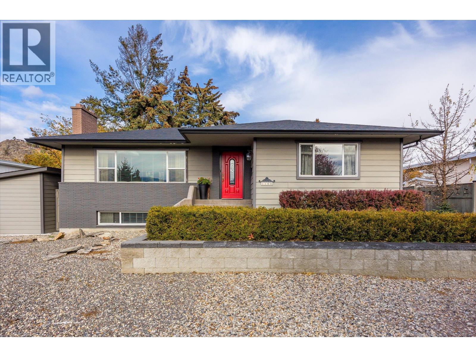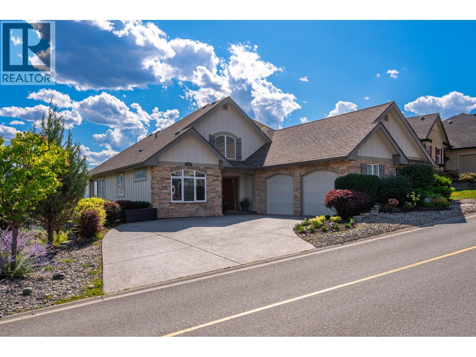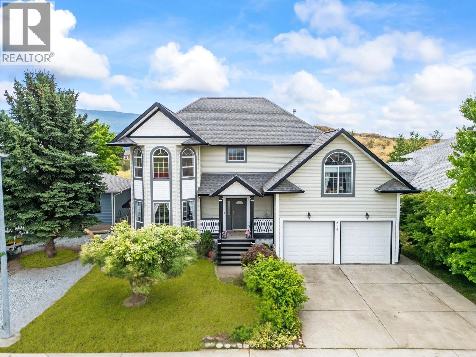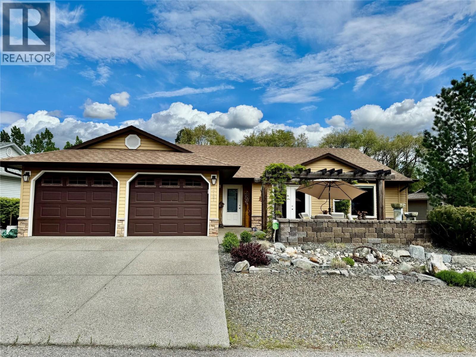Listings
2393 Fleetwood Avenue
Kamloops, British Columbia
The perfect family home in Brocklehurst! This spacious rancher-style layout offers 5 bedrooms and 3 full bathrooms, giving everyone in the family room to grow. The bright and cozy sunken living room with large windows creates the ideal space for family time, while the fully finished basement, complete with new paint and flooring, adds extra room for play, guests, or a home office. With fresh paint throughout, new windows(2024) & roof (2025), new blinds and kitchen flooring, new gutters and fencing plus a new furnace! Outside, enjoy a large fully fenced yard—perfect for kids and pets—with mature trees, fruit trees, and a covered patio for backyard barbecues. The low maintenance front yard means less yard work and more family time. A double car garage provides plenty of storage for bikes and gear. Located within walking distance to parks, arenas, shopping, the brand new Parkcrest Elementary School, and just minutes from the airport—this home checks all the boxes for busy family life. Quick possession possible! (id:26472)
Royal LePage Westwin Realty
3939 Lakeside Road
Penticton, British Columbia
One of a kind massive nearly half Acre waterfront lot zoned R4-L Small-Scale Multi-Unit Residential - Large on exclusive Skaha Lake with approx 123' of waterfront and a dock! This west facing lot is flat, serviced with underground lines, and in the perfect location which is close enough to walk to a waterfront park, public beach, marina, dining, and just far enough away to get away from it all. The 2389 sq ft mid century modern rancher is updated and has 11' vaulted ceilings in the spacious kitchen, massive windows bringing in all the natural light you crave and panoramic lake/mountain/beach views from nearly every room. You will love the private patio courtyard in the front and covered deck with bbq station in the back. There is suite potential as primary bedroom has its own wet bar with plenty of space, ensuite, sitting area, separate entrance, and covered deck with lake view. There is ample parking whatever your needs on this beautiful large lot and a detached triple car garage for all your toys, it has development/subdivision potential and a foreshore permit with the potential to extend the current dock to a 120' dock! Secure, gated access, fully fenced, move in ready, perfect for any developer or those looking for a generational or long term holding property. One of the last large waterfront lots left and in one of the most desirable locations in the South Okanagan, this is your chance! (id:26472)
Real Broker B.c. Ltd
2759 Canyon Crest Drive
West Kelowna, British Columbia
Destination Homes designed 2-storey home with master on the main and high-end quality finishing throughout in West Kelowna’s premier community, Tallus Ridge. Open concept with massive island kitchen, built-in speakers, quartz countertops, kitchen aid appliance package including six burner gas stove, butler’s pantry, hardwood flooring and stunning linear gas fireplace with tile surround. The spacious, inviting master retreat includes a stunning 5PCE ensuite with a soaker tub and walk-in closet. This beautiful and functional main floor features a powder room, a large mudroom and laundry room area, and a den or office off the foyer. The upstairs family area features two additional bedrooms, a luxurious bathroom, a spacious family room area ideal for movie nights, and a play area for the kids. The lower level has a generous crawlspace that’s ideal for storage or future creative use. The large landscaped fenced yard features a garden area, a fire pit, a spacious covered patio, a shed, and an additional 3-piece bathroom, ready to accommodate a future pool or hot tub. The side yard can easily accommodate a large boat or RV. Extras include dual-zone heating/cooling, a gas line for a future pool, heated tile flooring, LED lighting, ample storage, and Westwood custom cabinetry. (id:26472)
RE/MAX Kelowna
809 Davies Street
Nelson, British Columbia
Welcome to 809 Davies Street. Situated in Nelson's desirable Fairview neighbourhood, this charming house is a great starter family home on a sprawling double lot. Imagine the possibilities! Step inside and discover fresh new flooring on the main level and an updated bathroom. You will find two bedrooms on the main level and another upstairs. There is a large undeveloped area on the upper floor offering additional space. Upstairs, you'll appreciate the new insulation, adding to the home's comfort and energy efficiency. Enjoy peace of mind with a recently installed new furnace ensuring a warm and efficient home for years to come. Outside, the expansive property boasts space for gardens, a convenient garden shed, and an exceptional detached garage with power and lots of workshop space – perfect for hobbies, projects, and extra storage. The generous lot offers plenty of room for kids to play, outdoor entertaining, and cultivating your green thumb. This home provides easy access to Nelson's downtown amenities, schools, and recreational opportunities. Don't miss this fantastic chance to own a home with significant outdoor space and valuable upgrades in a sought-after location. (id:26472)
Bennett Family Real Estate
159 Chestnut Avenue
Kamloops, British Columbia
Welcome to modern living in these beautifully finished single family attached homes, offering 4 bedrooms, 2.5 bathrooms, and a choice of two stunning finishing packages. Designed with comfort, quality, and style in mind, these homes are an exceptional blend of functionality and contemporary design. Laminate flooring flows seamlessly across all levels, including the stairs, while the upper bathrooms feature elegant tile, with the master ensuite enhanced by in-floor heating. The spa-inspired ensuite also includes dual sinks, a tiled shower, and a spacious walk-through closet offering excellent storage. The open-concept kitchen is a true highlight, showcasing quartz countertops, full-height Excel cabinetry with a built-in coffee bar, and a stylish tiled backsplash. A complete stainless steel appliance package, water line to the fridge, and natural gas BBQ hook-up make everyday living both practical and enjoyable. Additional conveniences include an oversized laundry closet for extra storage, window coverings throughout, and a single garage with your own private driveway for easy parking and added value. With no strata fees and full ownership of the property your home sits on, these single family attached homes offer a rare opportunity to enjoy a low-maintenance, modern lifestyle. All measures approximate. Listed By: ROYAL LEPAGE KAMLOOPS REALTY (SEYMOUR ST) (id:26472)
Royal LePage Kamloops Realty (Seymour St)
1472 25 Avenue Lot# 10
Vernon, British Columbia
Opportunity knocks! Don't miss your chance to own this great 5 Bedroom family home in a prime East Hill location! Right near VSS and just a short walk to Silver Star Elementary, you'll appreciate the layout, with 3 bedrooms and 2 baths on the main level, 2 bedrooms and a bathroom in the basement! This home shows with much of the original features and fixtures, but has an updated roof, furnace with A/C and hot water tank! The yard is suprisingly private being a corner lot, with lots of mature trees, cedars and landscaping, as well as a fenced-off huge garden area! This property would also possibly be perfect for adding a carriage house/double garage on the East side, go have a chat with the City. Don't miss your chance to own this East Hill classic, book your showing today! (id:26472)
Canada Flex Realty Group
578 Lakeshore Drive Unit# 202
Penticton, British Columbia
This gorgeous 1,307 sq. ft. condo has been completely renovated and sits in a quiet, exclusive complex of just nine units, offering both privacy and a sense of community. Just 50 steps from Okanagan Lake, this fantastic location provides breathtaking water and mountain views right from your home. Inside, no detail has been overlooked in this complete transformation. This two-bedroom, two full bathroom home features a brand-new kitchen with quartz countertops, luxury vinyl plank flooring, fresh baseboards, and modern LED lighting. The cozy living area is anchored by a sleek new gas fireplace, while two private decks offer the perfect spots to soak in the stunning lake views. The spacious ensuite is a spa-like retreat, showcasing a large beautifully tiled walk-in shower. With ample parking and quick possession available, this home is ready for you to move in and start enjoying the ultimate beachfront Okanagan lifestyle. This is a must-see to truly appreciate the meticulous updates and prime location. Don’t miss your chance to own this piece of paradise! (id:26472)
Royal LePage Locations West
1024 Rutland Road
Kelowna, British Columbia
Beautifully maintained 1913 Heritage home or potential development opportunity. Nestled on a rare 0.3-acre lot in Kelowna. This property offers a unique blend of classic character and tasteful modern updates, perfect for those seeking a home with history, style, and space. The traditional exterior pays homage to the home’s early 20th-century roots, while the interior exudes warmth, elegance, and sophistication. The spacious living and dining area with ornate fireplace and large windows that bathe the room in natural light—creating a cozy yet refined setting for both everyday living and entertaining. This home offers three well-appointed bedrooms, providing ample space for family or guests. The two bathrooms have been thoughtfully updated, seamlessly blending modern convenience with heritage charm. The stunning kitchen has been fully upgraded with stone countertops, a gas cooktop, and high-end appliances—all while preserving its vintage character. A separate laundry room adds both functionality and charm. Step outside to a beautifully landscaped yard featuring century-old Walnut and Hazelnut trees, along with Apple and Cherry trees. Berry bushes, four raised vegetable beds, shrubs, and flowering plants make this garden a nature lover’s dream. Enjoy outdoor dining or relaxation in the private, fully fenced yard with a 6-person hot tub incl. Additional features include a massive double garage and ample outdoor space—offering endless potential for gardening, play, or expansion. (id:26472)
Royal LePage Kelowna
3580 Valleyview Drive Unit# 134
Kamloops, British Columbia
Come to Somerset – where modern living meets exceptional value. This beautifully finished 3-bedroom, 3-bathroom duplex offers all the luxury of a brand-new home, built by a Keystone Award-winning builder and protected by a full New Home Warranty. Thoughtfully designed layout that perfectly suits today’s lifestyle. The home comes fully finished, complete with a landscaped yard, a deck perfect for relaxing or entertaining, and all the must-haves like appliances and window blinds already in place. With its clean, modern design and a price point tailored to today’s housing market, this is an opportunity you don’t want to miss. Buy in our first phase and enjoy early pricing that makes this stylish new home even more attractive. Whether you’re looking for your first home, a family-friendly layout, or a smart investment, Somerset offers the ideal setting for your next chapter. (id:26472)
RE/MAX Real Estate (Kamloops)
11885 Middleton Road
Lake Country, British Columbia
Looking for the ultimate garage and a move-in-ready home to match? Welcome to 11885 Middleton Rd, a standout property nestled in the heart of Lake Country. Set on a quiet road, this 5-bed, 4-bath home features a showstopping 708sqft mechanic’s dream garage—fully insulated and heated, with soaring 17’ ceilings, epoxy floors, a hoist, and a mezzanine ideal for lounging or added storage. Whether you're a car enthusiast, hobbyist, or need a serious workspace, this setup is second to none. Major updates in 2016 include a high-efficiency furnace, HWT, AC, upgraded electrical and plumbing, and in-floor heating in all tiled areas. The main level offers an open-concept layout with lake views, a cozy fireplace, and a modern kitchen complete with granite countertops, SS appliances, and patio doors leading to a sunny deck. Upstairs you’ll find two bedrooms, including a primary suite with its own ensuite. The lower level features high ceilings, three more bedrooms (2 with WIC), a full bathroom, generous storage, and a second entrance to the garage. The renovated laundry room connects directly to the mezzanine level of the garage for added convenience. Outside, enjoy a newly fenced yard (2025), RV parking, and plenty of space for toys, gardening, or play. Located just minutes from shops, restaurants, schools, parks, three lakes, wineries, and skiing—plus only 10 minutes to YLW—this home offers the best of Okanagan living: functionality, flexibility, and fun, all in one exceptional package! (id:26472)
Exp Realty (Kelowna)
765 Barnaby Road
Kelowna, British Columbia
*OPEN HOUSE SEPT 21 1pm-3pm*Built by Tommie Award–winning Thomson Dwellings, this home is a showcase of craftsmanship & design in one of Kelowna’s most coveted neighbourhoods. Offering both privacy & convenience, the setting is exceptional—seconds to hiking trails, schools, wineries, breweries, shopping & the lake, with the beach just steps away. The timeless Cedarwood-style exterior makes a striking first impression, blending board-&-batten finishes with expansive windows & doors that create a seamless indoor-outdoor connection. The backyard is a private sanctuary, featuring a saltwater pool, hot tub & patio designed for entertaining or quiet relaxation. Inside, the main level is bright & welcoming, with an open-concept layout & soft, natural finishes. A white kitchen with quartz counters is accented by pendant lighting & slat shiplap detailing, flowing to the dining & living areas where vaulted ceilings, a skylight & large sliders open to the patio. The main floor also includes a light-filled office & powder room. Upstairs, the primary suite is a calming retreat with a walk-in closet, ensuite & private patio showcasing peek-a-boo lake views. Three additional bedrooms, a full bathroom & laundry room complete the upper level. Downstairs, a one-bedroom in-law suite with full bathroom & kitchenette offers excellent flexibility for guests or extended family. An oversized garage with 12-foot ceilings & a dedicated mechanical/storage area provides abundant space for seasonal items. With the added benefit of solar panels, this home is remarkably energy efficient. This is more than a residence—it’s a lifestyle of effortless luxury, rooted in the heart of the Okanagan. (id:26472)
RE/MAX Kelowna - Stone Sisters
496 Mountain Drive
Vernon, British Columbia
Lake view property! This spacious home offers a versatile layout perfect for comfortable living and entertaining. With 2 beds and a full bath downstairs, an inviting entry and a convenient garage, this level provides a private retreat for family members or guests. On the main floor, you'll find a beautifully designed kitchen, dining area, and living room, and tons of natural light. Kitchen features sleek stainless steel appliances, a gas stove, and charming farmhouse sink. The vinyl plank flooring adds a touch of modern elegance, while the IKEA kitchen and butcher block counters create a stylish and functional workspace. Ample parking space including RV parking, this property is ideal for those with multiple vehicles and recreational toys. Downstairs, a kitchenette provides additional convenience, making it perfect for potential suite conversion. One of the true highlights of this home is the breathtaking lake view that can be enjoyed from virtually every room. Imagine waking up to the serene beauty of the lake or savouring a sunset on the rooftop deck. The property boasts two decks, one off the dining area and another off the living room. Yard space provides a lovely area for outdoor activities and gardening. Close to beaches, ATV/hiking trails, this home offers the perfect blend of tranquility and adventure. Don't miss this incredible opportunity to own a lake view property that checks all the boxes. THIS ONE IS AVAILABLE AND EASY TO SHOW! (id:26472)
2 Percent Realty Interior Inc.
4808 25 Avenue
Vernon, British Columbia
Have you been searching for a centrally located 1/2 duplex with 3 bedroom and 1.5 baths within walking distance to an Elementary and High School close to public transit and local grocery store? A home that has no restrictions and a fenced yard for your furry pal? I have the home for you!! This home has been updated recently with an open concept kitchen and dining room design. There has been luxury vinyl planking installed throughout the home, new paint, stylish new light fixtures, new ceiling fans in all the bedrooms, new wall outlets, new door handles, new furnace in 2018. This place is awesome, there is a serene creek flowing behind this home and it is home to deer, fish spawn, beaver and otters swimming by, birds chirping. This backyard is a blank slate and can be a real oasis perfect for unwinding at the end of the day. (id:26472)
Royal LePage Downtown Realty
616 Decosmos Road
Vernon, British Columbia
Welcome to this versatile 5-bedroom, 2-bathroom home on a generous .33-acre corner lot in desirable South BX, Vernon. The main level offers a bright rancher-style layout with 3 bedrooms, a cozy natural gas fireplace, and direct access to a heated double garage with 220 outlet. Downstairs, you’ll find a self-contained suite featuring 2 bedrooms, a single-car garage, separate entrance, its own fireplace, and a full sprinkler system. This property can be enjoyed as one spacious family home or easily separated into two functional suites—ideal for multi-generational living or rental income. Updates within the last few years include furnace, hot water tank, A/C, and windows upgraded (approx. 10 years). The septic system was professionally serviced in 2024, ensuring peace of mind. Outside, the corner lot provides exceptional space with abundant parking, including RV spots. All appliances are included, making this home move-in ready. With its flexible floor plan, ample storage, and unbeatable location, this property offers comfort, practicality, and investment potential all in one. (id:26472)
Royal LePage Downtown Realty
2331 Tallus Ridge Drive Unit# 9
West Kelowna, British Columbia
DID YOU KNOW the last comparable sale in a few months ago for a unit in this complex was approx. 35,000 less. What are you waiting for? your OPPORTUNITY awaits! THIS is a smart buy for a DREAM home in beautiful West Kelowna! This stunning townhouse is perfectly situated right across the street from the renowned Shannon Lake Golf Course and the scenic Shannon Lake Regional Park trail system—an outdoor lover’s paradise! Enjoy peaceful morning walks, sunset strolls, or a quick round of golf just steps from your front door. Inside, this home offers a truly unique and spacious floor plan with four generously sized bedrooms all located upstairs—a rare find that makes it ideal for growing families or those needing extra space for a home office or guests. The main level is open and bright, featuring modern finishes, an inviting kitchen, and seamless flow for entertaining or relaxing. But the true showstopper? The stunning rooftop patio. This private oasis is perfect for summer BBQs, star gazing, or enjoying panoramic views of the surrounding hills and fairways. Centrally located and close to schools, shopping, wineries, and all the amenities West Kelowna has to offer, this home combines comfort, convenience, and lifestyle. Whether you’re looking to upsize, invest, or find the perfect family home, this one has it all. Don’t miss your opportunity to own in this sought-after location—schedule your private showing today! (id:26472)
Coldwell Banker Horizon Realty
830 Matt Road
Kelowna, British Columbia
Welcome to your dream home! This bright and airy split-level home includes 5 spacious bedrooms and 3 bathrooms. A large living space upstairs and great rec area down, perfect for families of all sizes. Situated on a large, flat lot, this updated gem has been lovingly refreshed over the years since its 1970s origin. Enjoy the recently modernized downstairs bathroom, fresh paint, and new baseboards throughout. As well as recently replaced roof & AC (2018/19apprx), PEX piping, HW Tank, Deck stairs and partially updated carpet that adds warmth and comfort. The fenced yard provides a safe haven for children and pets to play. Ideally located, you’ll find schools, shops, and scenic walking trails just moments away. With a quick possession possible, you wont want to miss the chance to make this beautiful home yours! (id:26472)
Oakwyn Realty Okanagan
463 Cascia Drive
Kelowna, British Columbia
Beautiful, private 0.24-acre yard on treed property backing onto Bellevue Creek with a saltwater pool, hot tub, pergola, outdoor gas fireplace, and multiple patios/decks. Inside, the granite kitchen with stainless appliances opens to a family room with gas fireplace and direct yard access. Formal living and dining with French doors extend the entertaining space. Main floor also offers a bedroom/office, full bath, and mudroom with laundry chute. Upstairs are 4 bedrooms plus a bonus room (or 5th bed). The primary retreat overlooks the yard with private deck, walk-in closet, and ensuite with heated floors, soaker tub, and separate shower. Updated roof, furnace, A/C, hot water tank, granite counters, appliances, and fresh paint. All this just a short walk to beaches, restaurants, shops, schools, and more! (id:26472)
Royal LePage Kelowna
1900 Hugh Allan Drive Unit# 2
Kamloops, British Columbia
Located in sought-after Pineview Valley, this updated 3-bedroom, 1.5-bathroom townhouse has one of the best locations in the complex and sits just steps from Pineview Valley Park, scenic hiking and biking trails, and everything this family-friendly neighbourhood has to offer. Here, access to nature isn’t an occasional treat - it’s part of your everyday routine. The main floor features an open-concept layout filled with natural light. The kitchen, dining room and living room overlook Pineview Valley Park, with sliding doors that lead to a private balcony with space to relax or barbecue. Downstairs, all three bedrooms have been updated with brand new laminate and fresh paint. The spacious primary bedroom includes direct access to a quiet, walkout patio - a perfect way to start your day or unwind outdoors. Other features include central air conditioning, built-in vacuum, a laundry room with stacked washer and dryer, under-stair storage, and two parking spots: one single-car garage and one assigned stall. The well-managed strata allows pets and rentals with low monthly fees. A brand-new elementary school is scheduled to open in Pineview in summer 2026, bringing even more value to this growing neighbourhood. With quick access to Costco, Aberdeen shopping and amenities, bus routes, and the highway, this home offers the ideal blend of everyday adventure and city convenience (id:26472)
Royal LePage Westwin Realty
1125 Keyes Road
Kelowna, British Columbia
OPEN HOUSE SUNDAY SEPT 21 - 1:30-3PM. Welcome to 1125 Keyes Road – a well-maintained home with space, comfort, and functionality on a large corner lot in Rutland. This 4-bedroom, 3-bathroom property offers a bright, inviting main level featuring a spacious primary bedroom with walk-in closet and full ensuite, a sunny kitchen with a breakfast nook, and easy access to both covered and uncovered decks—perfect for relaxing or entertaining. The lower level includes a separate entrance and finished basement, providing excellent flexibility for various lifestyle needs. Outside, you’ll find a beautifully landscaped, irrigated yard backing onto peaceful Sumac Park. For those who love projects or need extra storage, there’s an attached double garage PLUS a detached 2-car workshop equipped with 220-amp service. If you’ve been searching for a home that combines practicality and comfort in a great setting, this is the one. Book your private showing today! (id:26472)
Century 21 Assurance Realty Ltd
2925 Westsyde Road Unit# 103
Kamloops, British Columbia
Welcome to this stylish and move-in ready two-bedroom plus den, two-bathroom townhouse located in the desirable Westmore Place. Just four years old, this home is perfect for first-time buyers, investors, or those looking to downsize. Step inside to a wide entryway with storage and direct access to the +250 sqft single-car garage, plus an extra assigned parking spot outfront! Upstairs offers a bright, open-concept living-dining-kitchen areas featuring stone countertops, undermount sink, stainless steel appliances, and an island with breakfast bar. Down the hallway, the den can easily be converted to a third bedroom or left as a potential home office or play / games room, 4pc bathroom with a stone vanity and stacked laundry tucked neatly in the hallway. The primary bedroom includes a spacious walk-in closet and a gorgeous 3pc ensuite, and the secondary bedroom finishes off the level which is also well lit and spacious. Take in breathtaking views of the playing field and mountains from your private patio. Ideally located near Arthur Stevenson Elementary and Centennial Park, Save-On Foods shopping complex, and award-winning The Dunes at Kamloops Golf Club and Privato Winery just down the road. Reasonable monthly strata fees complete this incredible package. All measurements are approx, buyer to confirm if important. Book your private viewing today! (id:26472)
Exp Realty (Kamloops)
1508 Pinehurst Crescent
Kelowna, British Columbia
Chic Rancher with Suite in Old Glenmore – Endless Possibilities on a Quarter Acre Welcome to the heart of Old Glenmore, where charm meets potential in one of Kelowna’s most beloved neighborhoods. This bright and beautiful rancher with a modern suite is more than a home—it’s a lifestyle. The main level offers seamless, open-concept living, where the kitchen, dining, and living spaces flow together, surrounded by big windows and mountain views. Step into a backyard oasis—private, peaceful, and perfectly landscaped with mature gardens, shady patios, sunny decks, and a calming waterscape. Whether you’re hosting BBQs with friends, stargazing by the fire, or relaxing solo, this is an entertainer’s dream. Downstairs, the newly renovated 1-bed suite (with option to convert to 2 bedrooms) has a separate entrance, fireplace, and fresh finishes—ideal for extended family, rental income, or a cozy retreat. Sitting on a quarter-acre lot, already rezoned for a carriage home or townhomes, the future is wide open. Add in 9 parking spaces, a double garage, and a storage shed, and you’ve got room for everything—and everyone. Live minutes from Kelowna’s top-rated schools, breweries, cafes, restaurants, and the downtown core, with bike paths and nature at your doorstep. This is more than a home—it’s a rare Glenmore gem with room to grow. (id:26472)
Zolo Realty
1160 Canyon Ridge Drive
Kamloops, British Columbia
Picture yourself pulling into 1160 Canyon Ridge Drive, where sweeping views of the Thompson Valley immediately take your breath away. This Sun Rivers home sits on a large lot, backing onto the 18th Fairway of Bighorn Golf & Country Club, with southern exposure filling the home with natural light. Stepping into the home you are drawn toward the stunning city and river views. The open-concept kitchen flows naturally into the living areas, creating the perfect gathering spot for family meals and entertaining. The 3,639 square feet flows beautifully across two levels, with main level living making daily life effortless. French doors open onto the spacious, partially covered deck where you’ll want to spend most of your time. Relax with your morning coffee or enjoy evening sunsets against the backdrop of mountains, fairways, and city lights. Multiple outdoor living spaces give you room to entertain in any season, while the large backyard offers plenty of space for family activities, relaxation, or gardening. Four bedrooms and three bathrooms are thoughtfully arranged across both levels, giving everyone their own space. The lower-level walks out to your backyard, creating that seamless connection between indoor comfort and outdoor enjoyment. A bonus in this master planned community: plenty of driveway and garage parking means family and guests always have space. (id:26472)
Exp Realty (Kamloops)
859 Mt. Bulman Place
Vernon, British Columbia
Step into bright, airy elegance at 859 Mt Bulman Place, nestled in Vernon’s coveted Middleton Mountain. This beautifully updated 5-bedroom, 4-bathroom home welcomes you with a soaring two-storey entryway that immediately sets the tone for its open and inviting layout. Perfectly situated with no rear neighbours, the serene property backs directly onto a peaceful conservation area, offering uninterrupted mountain views and lasting privacy. Inside, enjoy copious recent upgrades; from refinished flooring and replaced carpeting, to the recently replaced furnace and hot water tank, this property comes stress free. The main level boasts fresh paint, a cozy natural gas fireplace, and a spacious bonus room, ideal for a multitude of uses. The kitchen is a chef’s delight with a newer 36-inch professional gas range, and flows into a four-season room with skylight, the perfect sunny retreat. Upstairs, the primary suite features serene views of the conservation area and a fully renovated ensuite bathroom with a freestanding tub and glass-walled shower. Two more bedrooms and a full bath complete the upper level. Downstairs, the finished basement offers two additional bedrooms and two bathrooms, ideal for guests or extended family. With central air, a double attached garage, irrigation, and municipal water, this home offers comfort (id:26472)
RE/MAX Vernon Salt Fowler
4147 4th Street
Vernon, British Columbia
Welcome to your dream retreat in this exclusive 40+ community, nestled on the edge of a prestigious golf course. This exquisite custom-built home offers the perfect blend of comfort, sophistication, and outdoor charm, with breathtaking views and refined finishes throughout. Step inside to discover a thoughtfully designed layout featuring a spacious master suite complete with a walk-in closet and a luxurious 4-piece ensuite. The heart of the home boasts two cozy gas fireplaces, skylights, a custom wine cellar and bar, a large games room, and ample storage, ideal for both entertaining and relaxation. The outdoor spaces are truly exceptional. Enjoy your morning coffee in the charming front seating area, or unwind in the backyard paradise, a meticulously landscaped haven with mature trees, brick walkways and stairs, a gazebo, and a covered deck perfect for year-round enjoyment. The BBQ gas hookup, outdoor fire pit gas line, and garden shed complete the outdoor lifestyle experience. Whether you're hosting friends or enjoying a quiet evening with a glass from your private cellar, this home offers an unparalleled blend of elegance and leisure. A rare opportunity for those seeking a tranquil, upscale community with resort-style amenities right outside your door. Enjoy the clubhouse benefits including an indoor swimming pool, whirlpool, fitness room, library and social room. Vernon just 15 min away. Book your private viewing today and step into the lifestyle you've been waiting for. (id:26472)
Royal LePage Downtown Realty



