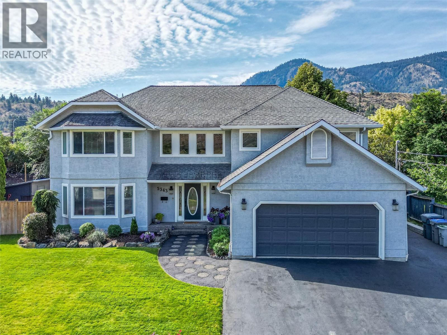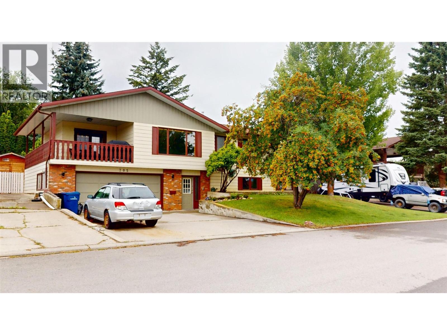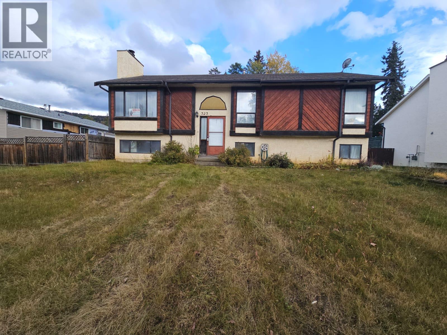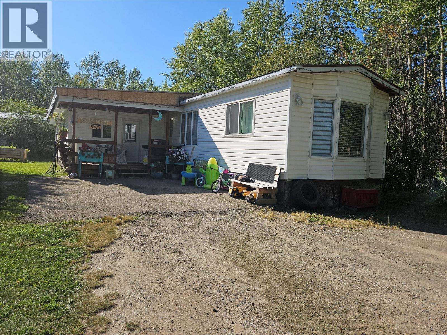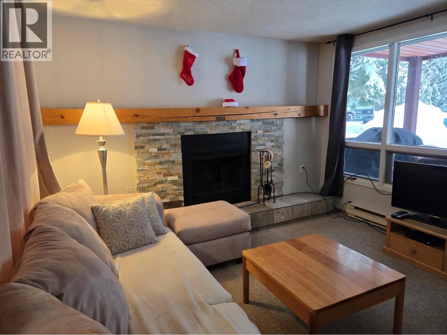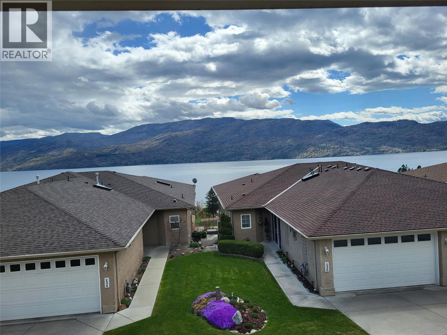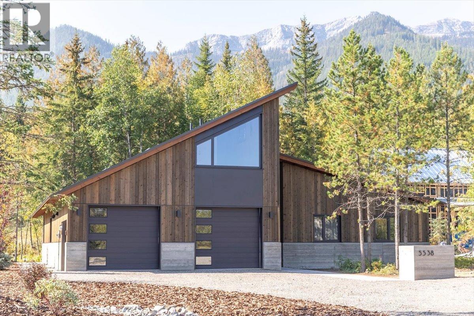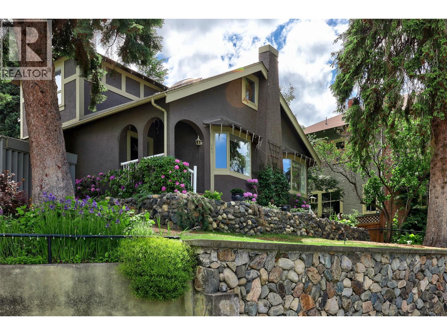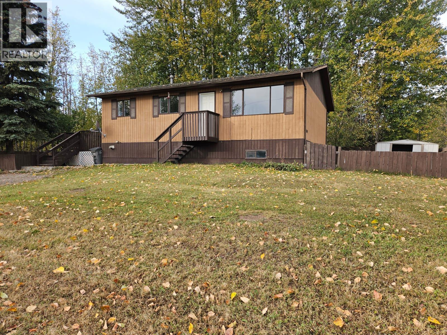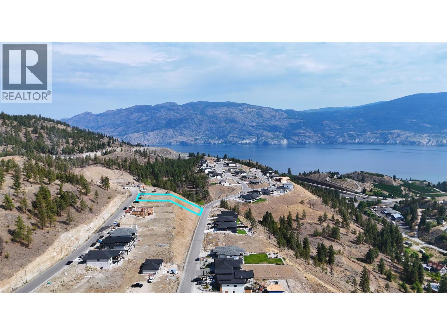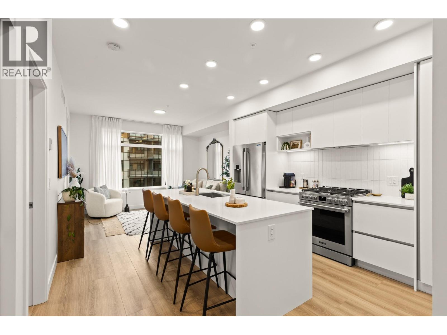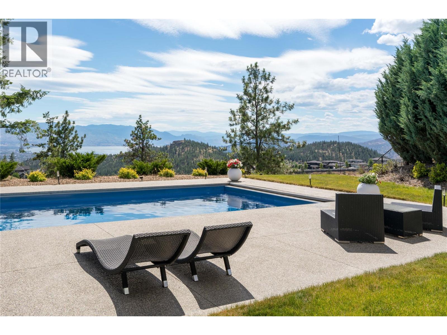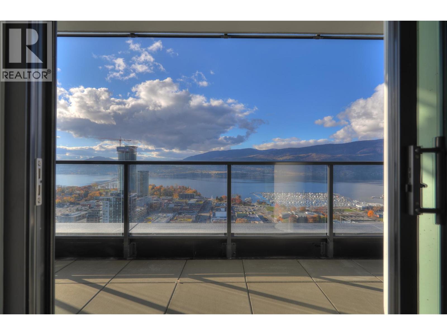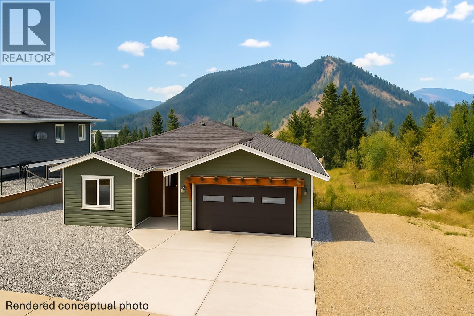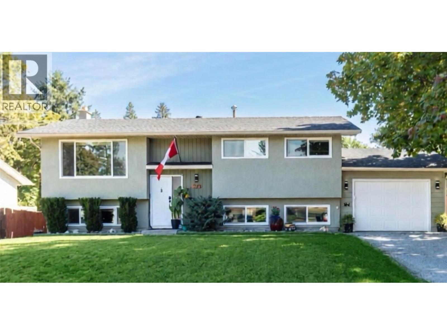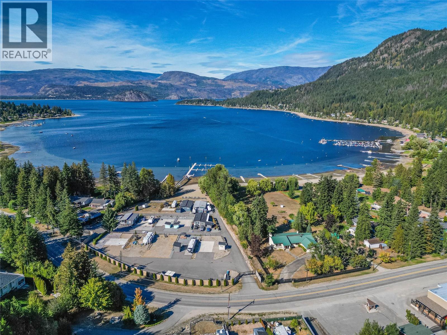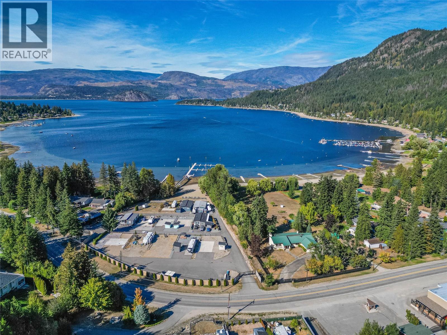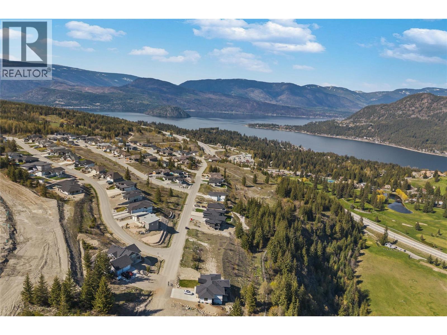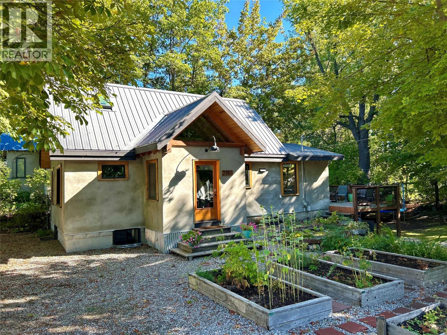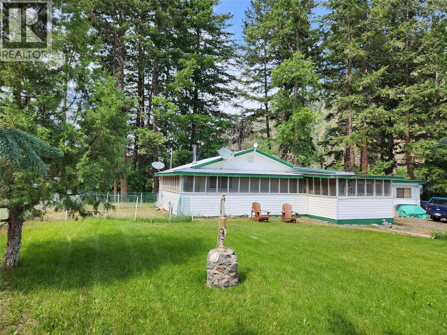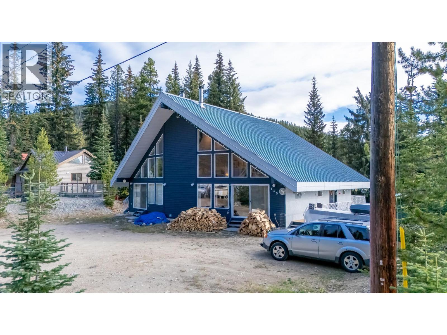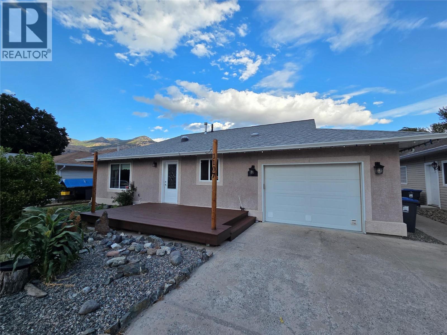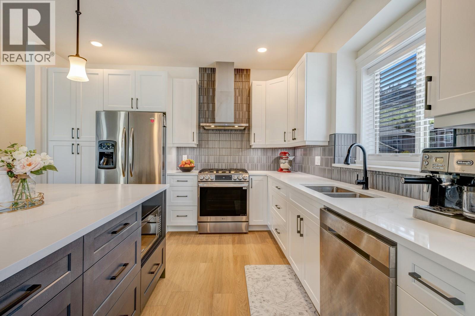Listings
5343 Bostock Place
Kamloops, British Columbia
Welcome to your dream home! Situated in a highly sought-after family neighborhood, this beautifully updated 7-bedroom, 4 full bathroom single-family residence offers the perfect blend of space, style, and functionality Step inside to discover tasteful updates throughout, including modern finishes, updated lighting, engineered hardwood floors, quartz countertops in bathrooms, and neutral paint tones that enhance the home's warm and inviting atmosphere. The open-concept layout is ideal for both everyday living and entertaining, featuring spacious living areas and a large, well-appointed kitchen perfect for family gatherings and a central focal point between formal dining and 2 expansive living spaces Upstairs features 4 bed 2 bath for that larger family including a spacious primary suite with an ensuite bath, walk in closet, and enough space to offer plenty of room for family, guests, or a home office. The home also boasts a double garage with ample storage, fully landscaped yard, and covered patio area that’s ready for kids to play or for weekend barbecues and outdoor enjoyment. Property also features a 2 bedroom basement suite with seperate entrance and laundry. Located in a peaceful, family-oriented neighborhood close to parks, schools, recreation, pub, grocery store, and transit, this home truly has it all. Just move in and enjoy! Don’t miss this rare opportunity to own a spacious, move-in-ready home in one of the area’s most desirable communities (id:26472)
Royal LePage Westwin Realty
705 15th Street S
Cranbrook, British Columbia
Welcome to 705 15th Street S! Wait until you see the large powered shop in the backyard! It’s the perfect space for all your hobbies, tools, and projects, plus there’s a handy garden shed tucked behind it for even more storage. Inside, this spacious 6-bedroom, 3-bathroom home is perfect for a growing family. With 3 bedrooms up and 3 down plus a separate back entrance, the layout offers excellent suite potential or room for multigenerational living. The primary bedroom includes its own 2-piece ensuite, while the large main bath upstairs provides tons of cabinet space. Recent updates include a new hot water tank and furnace (2023), vinyl plank flooring, newer carpet, an updated kitchen with stainless steel appliances, and a renovated basement bathroom. Upstairs also features a second family room with a cozy gas fireplace and big bright windows framing stunning Fisher Peak views. The fully landscaped yard is surrounded by mature trees for excellent privacy. Plus, you’ll love the double attached garage (22x24), RV parking, and a spacious wrap-around deck for outdoor enjoyment. Located just a short walk to Gordon Terrace Elementary and Parkland Middle School, this move-in-ready home checks all the boxes with that incredible shop as the cherry on top. (id:26472)
RE/MAX Blue Sky Realty
323 Cottonwood Avenue
Tumbler Ridge, British Columbia
This one is ready for you. Solid 4 bedroom, 1.5 bath bi-level with full basement and basement entry has so much going on. Great location, en-suite, large backyard, eat in kitchen plus a formal dining area. Cozy living room with large front window and a partially finished basement ready for your own personal touches. Seller is motivated and ready to make it happen. Let's start negotiating so you can start packing. (id:26472)
Royal LePage Aspire - Dc
5785 Wabi Estates
Chetwynd, British Columbia
THIS IS THE REAL DEAL – For those who would like to down size and live a little more relaxing life financially and physically, you'll want to take a tour of this one. You'll love it, there’s enough room for all your family and friends. Unique and ideal property layout that makes sense, it’s practical, ideal and potentially some financial gain. Lovely 3-bedroom, 4-piece bath with deep soaker tub with tile surround. 1150 square foot one level living with massive entry, Bamboo flooring, craft room, bright and cheerful living room with warm country kitchen bursting with cool colors and a cute covered front deck. This lovely property has a shop, 2 full service 50-amp RV sites, with its own laundry area, 400 gallon holding tank, a 3rd RV site with power but not fully serviced. There is a power shed that is only for the RV side and the modular has its own power source, there are 2 separate meters. There is a storage/garden shed, gazebo, lean too, a well for water which is approximately 190 ft-200 ft deep well, (no iron in the water) the water is very soft, there is a lagoon for sewer with 2 sewer hook-ups. Power shed is set up to run generator incase a power outage. This property is really special and intriguing; call for a tour and more details. (id:26472)
Royal LePage Aspire - Dc
2030 Panorama Drive Unit# 714
Panorama, British Columbia
Fully furnished ski in ski out studio in Horsethief Lodge. This property, at the quiet end of the Horsethief complex is just steps away from the Toby Chairlift. Come enjoy skiing in winter, biking, hiking, golf, canoeing or just hanging out at the beach in summer. This vacation paradise awaits. NO GST (id:26472)
Panorama Real Estate Ltd.
5300 Huston Road Unit# 139
Peachland, British Columbia
NEW PRICE! Reduced from $759,900. Don’t miss this one! This beautifully updated 3-bedroom half-duplex offers stunning views of Lake Okanagan that you'll never tire of. Living the Okanagan dream starts here! Motivated Seller says ""Bring me an offer!"" Perfect for the kids and the pets — The Terraces of Peachland is a quiet, gated, pet- and family-friendly community in beautiful Peachland. Enjoy waking up to the sunshine glimmering off the lake every day! This immaculate semi-detached townhome features over 2,000 sq. ft. of bright, open concept living with panoramic lake and mountain views. The main floor showcases large windows, new luxury vinyl plank flooring, new blinds, a cozy gas fireplace, and a spacious covered deck with natural gas hookups for the barbeque — perfect for morning coffee or evening entertaining. The updated kitchen boasts a large island with seating, quartz counters, new cabinetry, and new stainless-steel appliances. The primary suite includes a walk-in closet, and a 4-piece ensuite. The lower level offers a second bedroom, a large den/office, a full bathroom, and ample storage. Additional features include newer A/C, furnace, central vacuum, an irrigation system, and an oversized double garage. Strata fees are just $170/month and include lawn care. RV/boat parking may be available (additional costs apply.). Located just minutes from Peachland’s vibrant waterfront, shops, and cafes—this home is a rare opportunity to enjoy the best of Okanagan living! (id:26472)
Royal LePage Kelowna
5538 Currie Bowl Way
Fernie, British Columbia
Custom-Built Mountain Home – Fernie Alpine Resort This 4-bedroom, 3-bathroom residence has been architecturally designed and constructed to deliver year-round comfort, efficient performance, and a highly functional layout in one of Fernie Alpine Resort’s most desirable settings. Main Living Areas Kitchen – Equipped with Bosch appliances, composite countertops, and custom cabinetry. The peninsula with integrated sink and breakfast bar provides both practicality and casual dining space. Great Room – Features a vaulted ceiling constructed from engineered timbers, oversized windows capturing natural light and views of the private backyard, and a custom oversized gas fireplace. Upper Level Fourth bedroom with full 3-piece bathroom. Built-in office nook. Spacious flex area suitable for media, recreation, or additional guest accommodation. Functional Features An oversized, fully insulated two-car garage with ample storage for vehicles and recreational equipment. There is also power available for an EV fast charger. Ski Access – A groomed ski-in trail at the rear of the property provides direct access from the mountain. Purposefully designed with attention to detail, this property combines quality construction, efficient design, and direct ski-in access to create an exceptional mountain home. (id:26472)
RE/MAX Elk Valley Realty
1007 Harvey Avenue Unit# 109
Kelowna, British Columbia
Centrally located in the highly sought-after Rosedale, this spacious 2-bedroom, 2-bathroom condo offers the perfect blend of convenience and comfort. Enjoy being just steps away from shops, cafés, restaurants, and grocery stores, with nearby transit and bike lanes providing quick access to the downtown core and Okanagan College. This unit features a desirable split floor plan with a bright, open-concept kitchen, dining, and living area—ideal for entertaining. Warm up next to the gas fireplace in the winter months and enjoy summers relaxing on the deck. The primary bedroom easily accommodates a king-sized bed and offers two closets along with a private 4-piece ensuite. The second bedroom is equally spacious, perfect for guests, family, or a home office. The large laundry room includes plenty of storage for added functionality and take advantage of the storage locker and bike rack as well. Residents of the Rosedale enjoy secure parking, a fitness centre, and a welcoming lounge. One dog and/or one cat is allowed (dog breed must normally be known to not exceed 40cm in height). (id:26472)
RE/MAX Kelowna
141 Connaught Road
Kamloops, British Columbia
Beautifully appointed character home with exceptional street appeal, highlighted by stone walls and a prime central location in the City Center. Just minutes from RIH, shopping, restaurants, parks, theater, schools, and approximately 10 minutes to TRU. This well-cared-for West End property has been lovingly maintained by a long-time owner and is truly a pleasure to show. The home features 4 bedrooms and 2 bathrooms, with one bedroom conveniently located on the main floor. The spacious custom 15’ x 13’ kitchen with eating area flows into a formal dining room, which sits adjacent to the cozy living room with its striking rock gas fireplace. Outdoors, the property is fully fenced and showcases a heated in-ground pool, tastefully enclosed with wrought-iron fencing—perfect for entertaining. The yard is beautifully landscaped and low maintenance, offering both charm and convenience. Quick possession is possible. (id:26472)
Engel & Volkers Kamloops
4801 52 Avenue Sw
Chetwynd, British Columbia
Come check out the YARD & LOCATION on this affordable, family friendly property that is located on a large, fully fenced corner lot that offers backyard privacy, bordered with beautiful matured trees and a large deck overlooking the yard. There is only one neighbor located on the one side and the rest is open giving you breathing room and your space. This refreshing 3-bedroom, rancher with a full basement is move in ready and offers a comfortable eat in kitchen, nice size inviting and cozy living room with large window, 3 decent size bedrooms and a lovely updated 4-piece bath. Freshly painted with some upgraded flooring and a newer furnace. So much to offer on this home as the basement offers additional space to hang out, with a large family room, laundry room, tons of storage and potential for another bedroom and bathroom. Don’t let this one slip away because it has so much to offer and you don’t want to lose out. Look now before someone else does and scoops it up before you have a chance. Let’s take a tour and see what you think. (id:26472)
Royal LePage Aspire - Dc
17593 Dickinson Place
Summerland, British Columbia
This ""to be built"" house will be on a large lot with unobstructed lake views in the Okanagan’s finest new development — Hunters Hill. This lot offers a unique opportunity to partner with renowned builders, Chamberlain Builders, to create the Okanagan lakeview home of your dreams. This property offers you more than just a lot—it’s the chance to create your customized home from the ground up. With sweeping views of Okanagan Lake and the surrounding mountains, this ""To Be Built"" home comes with professionally designed plans and a builder already in place. Buyers will have the unique advantage of working hand-in-hand with Chamberlain Builders to customize the plans, features, and details, ensuring the home reflects their vision and lifestyle. Chamberlain Builders are dedicated to bringing your vision to life with care and craftsmanship. Hunters Hill is known for its quiet setting, preserved natural landscapes, and panoramic lake vistas—a neighbourhood designed to highlight the best of Okanagan living. You’ll enjoy the peace of nature while being just minutes from Summerland’s downtown, wineries, and beaches. NOTE: This is a ""To Be Built"" home. Construction has not started, and photos shown are of the lot itself and digital renderings for illustration purposes only. Building will commence whenever the buyer is ready to move forward with the chosen plans or their own customizations. Take control of the building and design process, and make your dream Okanagan lifestyle a reality at Hunters Hill. (id:26472)
Rennie & Associates Realty Ltd.
2780 Olalla Road Unit# 403
West Kelowna, British Columbia
Okanagan Dream Home! Discover stunning Okanagan Lake and vineyard views at Lakeview Village, West Kelowna's premier new community. This brand-new oversized 1-bed & Den, 1-bath suite features a bright, open-concept design leading to a spectacular 120 sq. ft. Balcony—your private outdoor oasis with sweeping views. The modern kitchen includes quartz countertops and well-appointed stainless steel appliances. The primary bedroom offers a luxurious ensuite access, and you'll love the cozy comfort of heated floors in the bathroom. Includes 1 parking stall and storage locker. Enjoy access to the Villages' outdoor pool & hot tub, and gym. If you like to garden, this complex has an indoor greenhouse for your leisure gardening enjoyment. There is a dog washing station to help clean your dog after a good hike. The community is walkable to shops, bistros, and local wine tasting experiences. You are just a few minutes' drive from golf courses, hiking trails, and major retail stores. Enjoy the option to purchase a professionally designed furniture package in addition to this home. (id:26472)
Engel & Volkers Okanagan
172 Skyland Drive
Kelowna, British Columbia
Completely renovated from top to bottom, this breathtaking residence embodies refined living in Wilden—Kelowna’s most coveted enclave. The striking modern exterior with crisp white & black accents makes a bold statement, setting the stage for the exceptional design inside. Expansive windows frame captivating lake & mountain views, while soaring ceilings & a stunning floor-to-ceiling fireplace create a grand yet inviting atmosphere. The designer kitchen is a showpiece, featuring a massive Dekton island, 6-burner Thermador range, butler’s pantry, beverage centre & seamless flow to the covered deck—ideal for entertaining. Upstairs, the primary suite is a private sanctuary with sweeping views & an ensuite that rivals a luxury spa, complete with heated floors & a double rain shower. Two additional bedrooms & a full bath complete the upper floor. The lower level offers ultimate versatility with engineered hardwood: an elegant family lounge, custom wine cellar, gym space, guest bedroom & a bathroom with direct access to the outdoor retreat. Step outside to the saltwater pool with auto cover, hot tub & multiple lounging areas—surrounded by protected green space for unparalleled privacy. Notable features include real hardwood throughout the rest of the home, a 3-zone furnace, 240V EV-ready 3-car garage, electric window coverings, UV-filtering windows & solid 8ft doors. A true legacy home—where sophisticated design meets everyday comfort in an irreplaceable setting. (id:26472)
RE/MAX Kelowna - Stone Sisters
1488 Bertram Street Unit# 3101
Kelowna, British Columbia
Spectacular Bridge and Lake views await from this stunning 2 bedroom, 2 bathroom sub penthouse in the heart of the city. Enjoy a primary suite with walk-in closet and ensuite, along with a host of amenities including bike storage, fitness room, community garden, and lounge deck. This pet-friendly building offers a private dog run, pet wash facility, and an infinity pool with spa-inspired hot tub. Pre-wired for fiber optic, with advanced security technology and electronic parcel lockers, this home also features two Wi-Fi equipped co-working spaces. With a Walk Score® of 97 and Bike Score® of 98, immerse yourself in a vibrant community with endless dining, shopping, and entertainment options just steps from your door. THIS ONE IS AVAILABLE AND EASY TO SHOW! (id:26472)
2 Percent Realty Interior Inc.
2123 Mountain View Avenue
Lumby, British Columbia
Welcome to Mountain View! Enjoy breathtaking panoramic views in a vibrant, up-and-coming community — the perfect choice for those seeking a quieter lifestyle away from the city or an excellent opportunity to supplement your income with a legal suite. This brand-new multi-generational home offers three bedrooms in the main living area plus a spacious flex room off the family room that can be used as a bedroom, rec room or hobby room. The property also includes a fully self-contained two-bedroom legal suite with its own private entrance. The suite is equipped with a separate electrical panel, a dedicated heat-pump system for both heating and air conditioning, and back-up baseboard heaters, making it ideal for tenants or extended family. Set on a desirable corner lot with additional parking for tenants, guests, an RV, or a boat, this home is designed for comfort and convenience. The main floor boasts nine-foot ceilings, engineered hardwood flooring, and elegant quartz-top vanities throughout the bathrooms, while the lower level is finished with durable vinyl-plank flooring and also features nine-foot ceilings, creating a bright and open atmosphere throughout. A covered deck and patio extend the living space outdoors, allowing you to enjoy the beautiful surroundings year-round. 40 Amp hot tub panel wired. This stunning new build is priced to sell and ready to welcome its first owners — a must-see for families and investors alike. (Completion date estimated Nov 15, 2025). (id:26472)
Coldwell Banker Executives Realty
7901 Giles Drive
Coldstream, British Columbia
Sitting pretty on a 11,325 sq/ft lot backing onto an orchard with an amazing, flat backyard. RARE side road on South side of property allows for endless opportunities. A Classic Coldstream split entry with 3 beds+ 1 bath upstairs. The open concept kitchen/living/dining flows out to the covered deck which over looks the backyard. Downstairs is home to the primary bedroom + 2nd bathroom. Laundry room, gym/TV room are also down here. See Virtual tour link. Upgrades over the last 10 years includ; Windows (2019), City sewer hook up (2018), Driveway (2025), 50 Gal Hot Water Tank (:2019 Wideplank hardwood up & laminate down. Updated bathrms + lots more. Close to schools, parks+ 3 min drive to Kal Lake. Only 10 mins drive to downtown Vernon & 30 mins to Silver Star. The Okanagan lifestyle awaits. (id:26472)
Royal LePage Elite West
2695 Blind Bay Road Unit# 79
Blind Bay, British Columbia
Welcome to the sought-after Copper Landing community at Blind Bay Resort. This lot is ready for your vision, offering natural gas service, eighty-amp power, and essential water and sewer hookups. The lot can play host to either a travel trailer, RV, or the placement of a manufactured cabin for further comfort as your home away from home. The unfinished bunkhouse is a blank canvas—perfect for creating a personalized retreat. Enjoy direct lake access and take advantage of resort amenities, including an on-site restaurant, inground pool, gym, and convenient laundry services. With a golf course just up the road and various amenities of Blind Bay close by, this is an ideal spot to build your lakeside getaway. (id:26472)
Exp Realty (Kamloops)
2695 Blind Bay Road Unit# 78
Blind Bay, British Columbia
Discover the charm of the Copper Landing community at Blind Bay Resort. This lot is fully equipped with natural gas service, eighty-amp power, and water and sewer connections, making it ready for immediate enjoyment. The lot can play host to either a travel trailer, RV, or the placement of a manufactured cabin for further comfort as your home away from home. An added bonus is the finished bunkhouse, providing a comfortable and convenient start to your lakeside lifestyle. Spend your days with direct access to the lake, relax by the in-ground pool, and enjoy the on-site restaurant, gym, and laundry facilities. Golfers will appreciate the nearby course, and everyday amenities—such as grocery stores, coffee shops, and more—are just minutes away in the heart of Blind Bay. (id:26472)
Exp Realty (Kamloops)
62 Highlands Drive
Blind Bay, British Columbia
FREEHOLD! NO STRATA! Looking for a perfect spot to build your dream home? Look no further than 62 Highlands Drive in Blind Bay, BC. This incredible building lot, situated on the hills in the prestigious Highlands Community offers breathtaking views of the Shuswap Lake. The development is equipped with underground services throughout making it easy for you to get started on your dream home. Enjoy the best views the area has to offer, with quick access to the pickleball courts, Shuswap Lake Estates Golf course, driving range, restaurants, and shopping. If you are a water enthusiast, the lake is not far away, providing easy access to the boating mecca of the Shuswap. To get a better idea of what this property has to offer, check out the video tour. Don't miss out on this amazing opportunity to build your dream home in Blind Bay, BC! (id:26472)
Exp Realty (Sicamous)
2190 Butte Street
Rossland, British Columbia
Found in the vibrant mountain town of Rossland, this charming 3-bedroom, 1-bathroom home perfectly blends earthy, rustic charm with thoughtful updates. Step inside and feel at home with exposed wood beams, hardwood floors and warm wood trim that gives the space a cozy, grounded feel. The open concept main floor offers one bedroom, a cozy living room, beautifully updated kitchen with concrete countertops, a gas stove and a quaint dining space that opens onto the deck. Upstairs you’ll find two bedrooms, hardwood floors and skylights that let in natural light and starry night views. The basement offers laundry, a rec room space, generous storage and a workshop. Bonus, the hot water tank was just replaced. Outside, enjoy a private backyard with a spacious deck, established gardens, and a peaceful, natural vibe — ideal for entertaining or simply relaxing in nature. Located only minutes from town, schools, world-class skiing, golfing, mountain biking, and hiking trails. Come see it for yourself! (id:26472)
Century 21 Kootenay Homes (2018) Ltd
1483 Main Street
Olalla, British Columbia
This unique almost 1/2 an acre (0.482) is located 25 minutes from Penticton and 10 minutes to Keremeos. 2 bedroom, 1 bathroom home has a 16x24 detached workshop for the handy person in the family. Carport with additional secure storage and a circular driveway that will accommodate RV's, bring the pets as this corner lot is fully fenced with chain link. Enjoy the summer months in the 11x11 screened in front porch that wraps around or take a walk over the bridge to find your own private creekfront paradise. Natural gas furnace & range. Spectacular screened in sun porch and wrap around deck, large multi purpose room with washer/dryer could be family room/hobby/office, vinyl windows, Osborne wood stove (needs WETT), laminate flooring, 2005 septic tank and bed, 2024 septic tank pumped, 2018 metal roofing on house & carport. (id:26472)
Royal LePage Locations West
137 Whitetail Road Unit# 1
Apex Mountain, British Columbia
Welcome to Whitetail road at popular Apex Mountain Resort! This beautiful and spacious 3-bedroom plus den and loft, 3-bathroom half duplex at Apex Mountain offers luxurious living with quality updates throughout. Whether it's sleeping for 2 or up to 14 there is no shortage of room here. Have a seat in this great room featuring impressive 25-foot vaulted ceilings, a new high-efficiency wood stove, and a wall of windows that provide abundant natural light. The kitchen, appliances, and main home bathrooms have all been updated, including new lighting and fixtures for ease of nothing to replace. This valuable property also includes a self-contained, 1-bedroom walkout basement suite with a full bath, kitchen, separate entrance, and private patio, offering proven income potential in the previous years. Enjoy quiet mountain evenings from the private deck with a hot tub and relaxed sitting area. Downstairs offers a workshop and ski room to ensure your equipment is always in top condition. This home is designed for comfort, ease, and enjoyment, perfectly suited for an elevated ski mountain lifestyle. Practical features include a covered metal walkway to clear snow before entry and a high-pitched metal roof designed for efficient snow shedding. There is parking available for up to four vehicles, and it's just a short walk to the Apex Village and lifts! No Strata fees here! (id:26472)
Royal LePage Locations West
1107 8th Street
Keremeos, British Columbia
Easy to maintain home downtown Keremeos! 2 bedroom home with central air, attached garage and just steps to Pine Park, walking trails, shopping, dining and more. This home is easy to view, good size to manage, and large living room. New AC, hot water on demand, recent updates and a great sun room. Affordable living in the heart of a small town with great amenities, Pure Fiber Internet, and peace and quiet. (id:26472)
Royal LePage Locations West
2894 Auburn Road
West Kelowna, British Columbia
Step into the family home you've been waiting for - renovated, stylish, and ready to move in. With 5 bedrooms, 3 bathrooms, a bonus summer kitchen and easily suited, this home blends functionality with comfort. The open-concept layout features a bright chef's kitchen with a large island, stainless steel appliances, and space to gather, work, and unwind. Curl up by the gas fireplace or enjoy your morning coffee on one of two balconies. The primary suite offers a peaceful escape with a walk-in closet and a spa-like ensuite complete with a stand alone soaker tub. The lower level adds even more flexibility, with a spacious family room that can double as a home theatre, games room, or convert into a separate suite if desired. The backyard is a true oasis - fully fenced and perfect for kids, pets, and outdoor entertaining. Outside your door, parks and great schools are just minutes away, and essentials are always within reach. This is more than a home - it's a lifestyle upgrade. Book your private tour today! (id:26472)
Vantage West Realty Inc.


