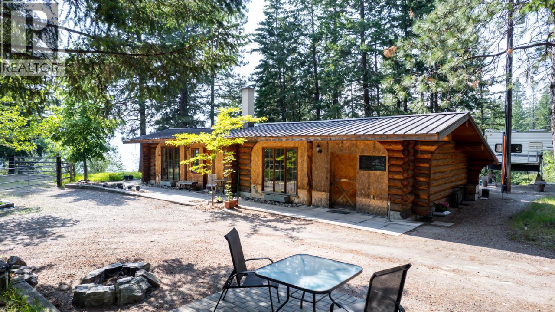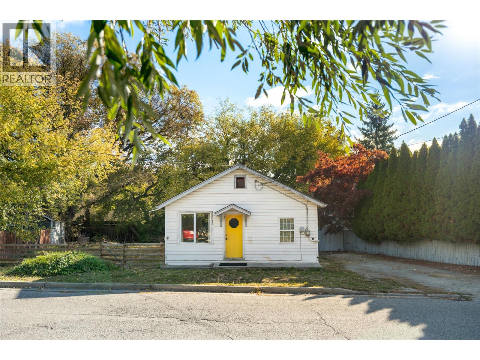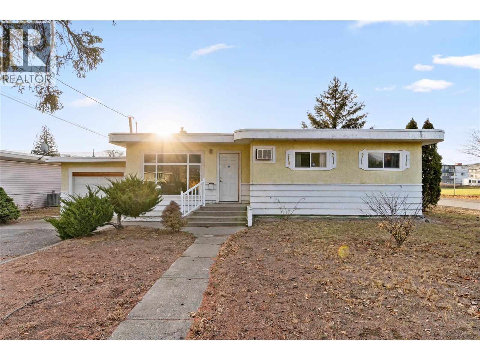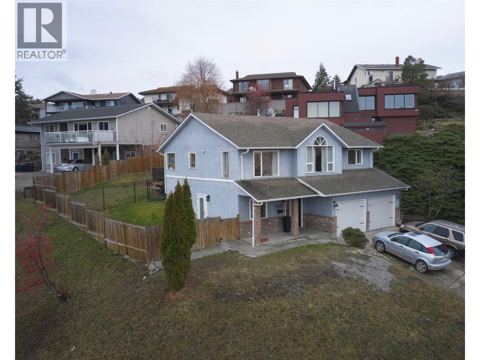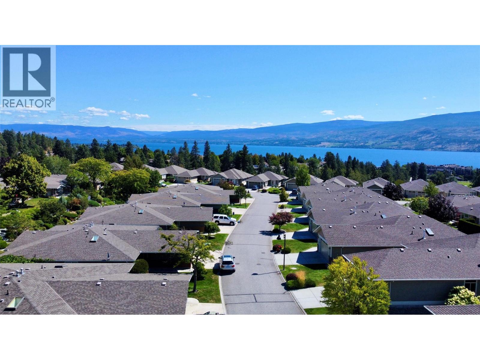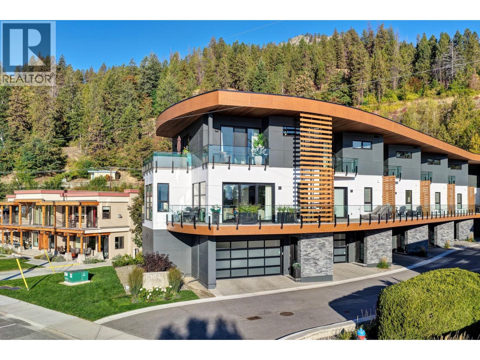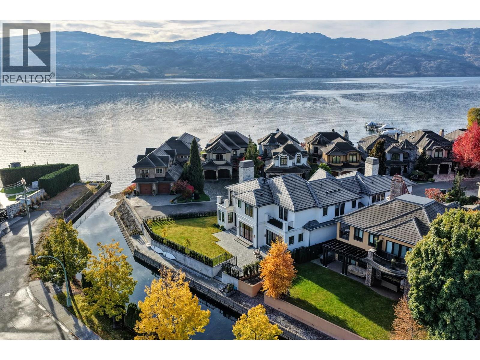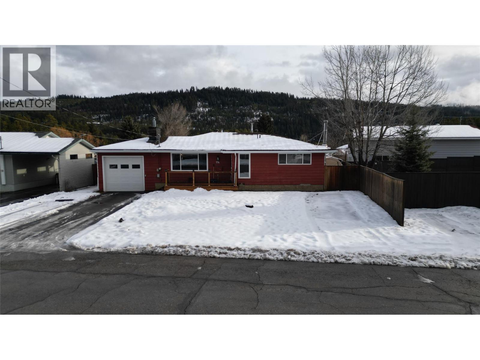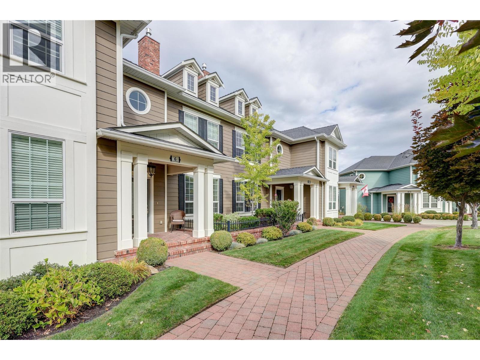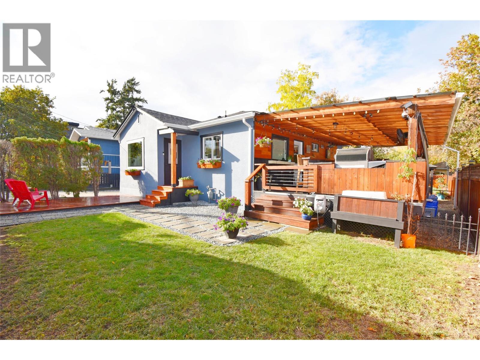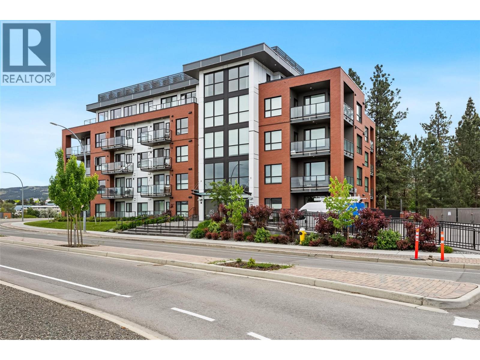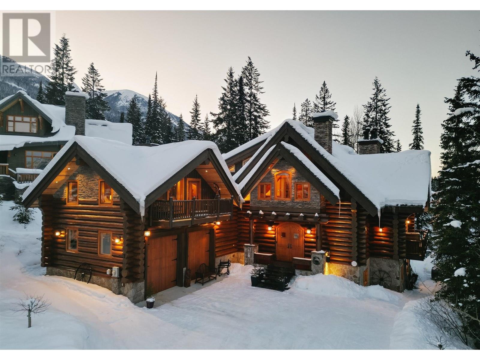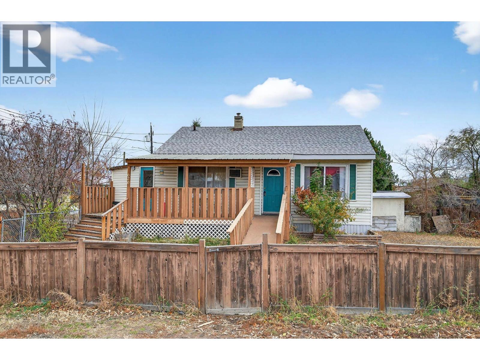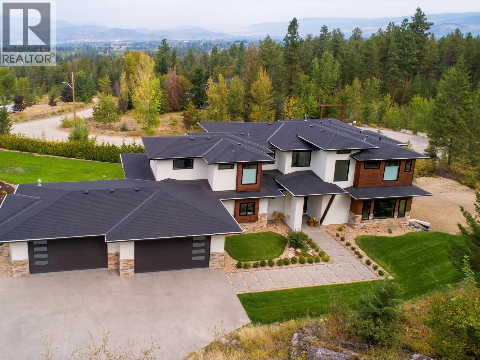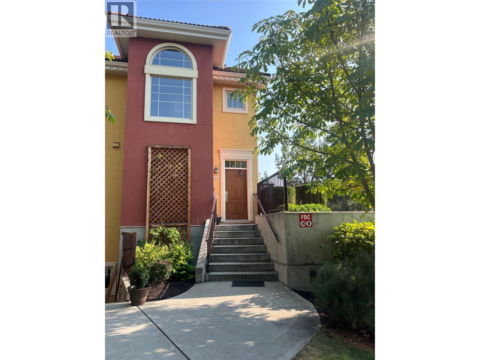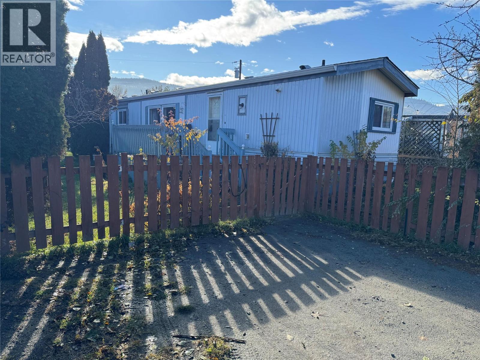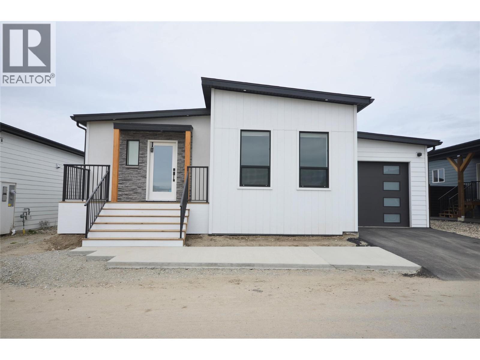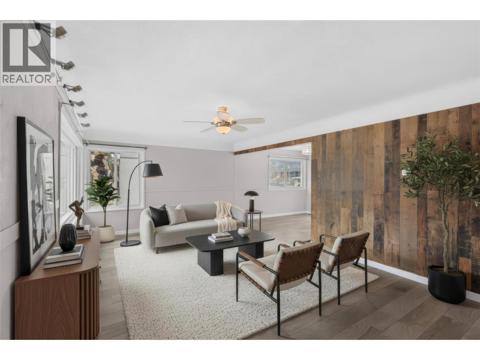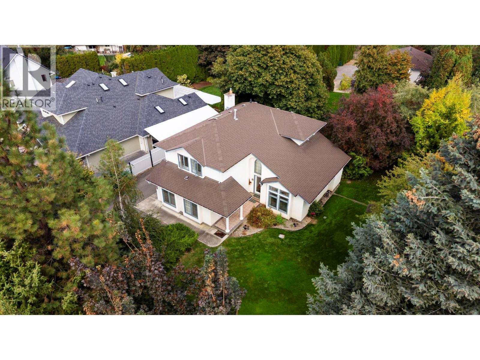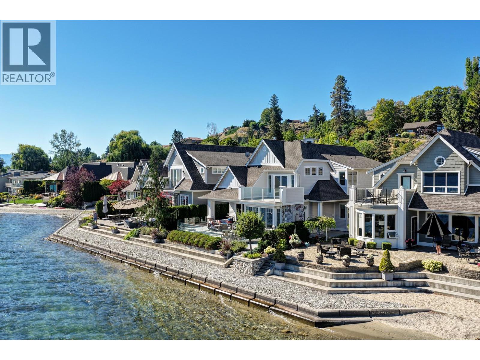Listings
7015 Glenfir Road
Naramata, British Columbia
An opportunity for both CANADIAN and NON-CANADIAN buyers (as per CMHC's CMA & CA Guidance Tool). 45 relatively flat acres offering ultimate privacy and tranquility. Not in the ALR, with subdivision possibilities. Drilled well and two water licenses, 2 septic fields, and a cabin. This is truly a special piece of Naramata! (id:26472)
Chamberlain Property Group
Royal LePage Locations West
1923 Lindahl Street
Kelowna, British Columbia
Rare opportunity in one of Kelowna’s most central neighborhoods! This large 0.16-acre, level lot is zoned UC2, offering incredible potential for redevelopment or as a solid holding property. Located directly across from Mill Creek and the city’s exciting park expansion, this property promises lasting appeal and strong future value. The adorable 641 sq ft home features 2 bedrooms and 1 full bath, connected to city water and sewer, and is full of charm with plenty of life left- ideal as a rental or a cozy personal residence with the right TLC. The yard is fully fenced, and there’s plenty of off-street parking plus room for an RV. The UC2 zoning provides flexibility for a range of development options including duplexes, townhomes, or small multi-unit projects. Set in a thriving area that’s part of Kelowna’s urban growth plan, you’ll love the convenience to parks, schools, transit, shopping, and downtown. A unique chance to invest, hold, or build in one of the city’s most promising locations! (id:26472)
Coldwell Banker Horizon Realty
417 Mulberry Avenue
Kamloops, British Columbia
Welcome to 417 Mulberry Ave. This 3-bedroom, 1 bath rancher style home perfectly situated on a large corner lot in one of the area’s most convenient and up and coming neighborhoods. With a single attached garage and a smart, functional layout, this property offers comfort, practicality, and room to grow. Step inside to a bright open concept living space ideal for families, first-time buyers, or anyone seeking a centrally located home close to everything. All major amenities—including shops, parks, schools, daycares, and public transit—are just minutes away, making day-to-day living effortless and connected. Outdoors, the spacious lot provides exceptional opportunity. Whether you’re dreaming of extra parking, expanded outdoor living, or future development, this property offers excellent potential for a carriage house (buyer to verify with local zoning) or large detached shop. With its prime location, solid layout, and valuable lot potential, this charming home is one you won’t want to miss. With a little vision and elbow grease this property could be a little gem you have been waiting for. Call now for details and showings. (id:26472)
Royal LePage Westwin Realty
Canada Flex Realty Group
1527 40 Street
Vernon, British Columbia
Welcome to 1524 40th Street — a spacious and versatile home in a desirable Vernon neighbourhood, offering panoramic views and excellent income potential. This well-maintained property features 4 bedrooms plus a den and 3 full bathrooms, thoughtfully divided into two self-contained living spaces. The main floor offers 3 bedrooms and 2 full baths, perfect for families or long-term tenants. The current upper-level tenants are on a fixed-term lease until summer 2026, paying $3,200 per month plus utilities, providing stable income for the new owner. The lower-level suite includes 1 bedroom plus a den and 1 full bath, and is vacant and ready to rent or owner-occupied—ideal for extended family, guests, or generating additional revenue. A standout feature of this home is the professionally divided double garage, providing independent single-car garages for both the upper and lower suites. Whether you're an investor seeking a turn-key rental property or a homeowner looking for a versatile mortgage helper, 1524 40th Street offers comfort and flexibility. (id:26472)
Royal LePage Downtown Realty
8932 Swanshore Road
Swansea Point, British Columbia
WELCOME TO SWANSEA POINT, one of the Shuswap's most coveted four season destinations. This 0.22 acre corner lot offers peek-a-boo views of Mara Lake and endless potential for your dream home or getaway vacation retreat. The flat site is construction ready with 200 AMP electrical, septic and co-op water. (Fallen Rock Water Society) This exceptional corner location provides unique flexibility for layout, access and architectural design. Enjoy everything this incredible area offers: boating, world-class sledding and skiing, stunning golf courses, and convenient access to Kelowna International Airport (YLW). Whether you're looking to build your dream home or a recreational escape, this prime property delivers location, lifestyle and limitless opportunity. *LIVE & LOVE LAKE LIFE* (id:26472)
RE/MAX Shuswap Realty
2400 Oakdale Way Unit# 202
Kamloops, British Columbia
Great starter or downsizer! Family section of Oakdale Trailer Park. The addition is insulated. Loads of cabinets in kitchen and eating area. Free standing gas fireplace. New furnace, A/C, flooring and some rooms freshly painted. Kitchen Island and White sheer curtains are not included in sale. Large covered sundeck with private yard, shed and parking for 2 vehicles. With park managers approval one dog or cat. Park will sign bank site lease. Quick possession is possible. (id:26472)
Royal LePage Westwin Realty
4035 Gellatly Road S Unit# 125
West Kelowna, British Columbia
Welcome to 125- 4035 Gellatly Road, located in the quiet Canyon Ridge community. This home is 1,241 sqft, offering 2 bedrooms, 2 bathrooms, and a bright open concept. The owners who have lovingly call this home for 20 years have meticulously maintained every square inch, making it and move-in ready for you. Walking in you are welcomed into a large living space with gas fireplace that leads seamlessly into the dining and kitchen areas. Through the back patio doors you will surely enjoy the shaded back patio that backs onto a peaceful stream. Recent upgrades include a new furnace and water heater, providing comfort and peace of mind. The community grounds are beautifully kept, and the location is unbeatable—just minutes to Okanagan Lake and beaches, hiking at Goats Peak and Glen Canyon Greenway, plus all the shopping, dining, and amenities of Westbank city center. Call your agent or the listing agent for additional details today and start packin! (id:26472)
Royal LePage Kelowna
4364 Beach Avenue Unit# 1
Peachland, British Columbia
Set in the heart of Peachland’s vibrant waterfront, this architecturally striking residence by Lakepoint Homes offers refined design and a seamless connection to the Okanagan lifestyle. One of only seven exclusive homes, this end unit sits closest to the water, just steps from the beach, cafes and boutique shops along Beach Avenue. Soaring 10-ft ceilings and floor-to-ceiling Marvin windows flood the interior with natural light, while wide-plank white oak floors and a floating glass staircase add a sense of understated sophistication. The open-concept main level is ideal for entertaining, featuring a chef’s kitchen with Thermador appliances, quartz surfaces, and a statement island that flows into the dining and living areas, framed by panoramic lake and mountain views. Expansive sliding doors open to a wrap-around deck with glass railings, extending your living space outdoors. A private elevator connects all three levels, including the tranquil upper floor where the primary suite offers two walk-in closets, a spa-inspired ensuite, and access to two serene view decks. An additional bedroom with an adjacent bath, office, and laundry complete the layout. The double garage provides abundant storage, epoxy floors, and EV charging. With multiple, distinct outdoor living spaces and meticulous attention to detail throughout, this home embodies elevated lakeside living in one of Peachland’s most charming waterfront communities. (id:26472)
Unison Jane Hoffman Realty
3361 & 3365 95 Highway
Golden, British Columbia
This stunning estate with two homes is fully furnished and completely outfitted. The owners are downsizing to a city suite and leaving nearly everything behind. The property features a paved driveway lined with flowering shrubs, mature fruit trees, perennial gardens, manicured lawns, patio stones, water features, a white picket fence, and a secluded grotto. The main home had updated for durability, energy efficiency and beauty. The vaulted-ceiling living room offers floor-to-ceiling windows. The open dining area flows into a large kitchen with views into the bird-friendly grotto. Bedrooms are spacious, and the main bathroom features gold fixtures, a bay window, soaker tub, and separate shower. The lower level includes a full bathroom, laundry room, two more bedrooms and a workshop leading to the utility room, which contains a hydroelectric system powered by a nearby creek, supplying free electricity. A highlight is the massive sunroom with a built-in 10-person Jacuzzi. The second home is a 1000 sq. ft.,2 bedroom, 1 bath with a full basement; a perfect rental for a mortgage helper or additional income. There are numerous outbuildings including a deep single-car garage, an oversized double-bay garage, fully equipped woodworking shop and more (3000 sq. ft. in total). The 3.5 acres of flat, usable land is ideal for further development, with no zoning or building permit requirements. The Crown land nearby provides endless recreation, this one-of-a-kind property has it all. (id:26472)
Exp Realty
3672 Green Bay Landing
West Kelowna, British Columbia
Located within one of West Kelowna’s most desirable gated lakefront communities, Green Bay Landing. This custom residence offers a picturesque blend of thoughtful design, refined finishes, and exceptional livability. Set along the tranquil canal with lake and mountain views, the home provides effortless access to life on the water with your own private boat slip just steps away and designed for a future private pool. Inside, wide-plank hardwood, elegant archways, and bespoke millwork establish a timeless foundation carried consistently throughout. The chef’s kitchen is a showpiece, featuring dual islands, a La Cornue range, integrated Miele and Fisher & Paykel appliances, and a hidden butler’s pantry with additional refrigeration, dishwasher drawers, and workspace. The open-concept dining and living areas flow seamlessly to the patio and gardens through wall-to-wall glass doors, creating an inviting indoor-outdoor connection. With seven beds and eight baths the layout is ideal for hosting family and guests in comfort and privacy. Both the main-level and upper-level primary suites feature fireplaces, spa-inspired baths, and custom closets, while additional spaces such as a home office, dual laundry rooms, and abundant storage enhance everyday functionality. From its cohesive design to its curated finishes, this home is a showcase of craftsmanship, comfort, and connection to the Okanagan waterfront lifestyle (id:26472)
Unison Jane Hoffman Realty
176 Cambourne Crescent
Elkford, British Columbia
This beautifully maintained bungalow offers the perfect blend of comfort, space, and outdoor lifestyle. With three bedrooms upstairs, including a primary suite with a private 2-piece ensuite, and a full main bathroom. This home is designed for everyday living and effortless entertaining. The large living room is warm and inviting, anchored by a cozy gas fireplace, while the generous kitchen boasts an island, gas stove, fridge, dishwasher, and plenty of workspace, ideal for family meals and hosting friends. The adjoining dining area keeps everyone connected. Downstairs, the fully finished, open-concept basement is a standout feature, complete with a WETT-certified wood stove, creating the perfect retreat for movie nights, game nights, or relaxing after a day on the trails. A bonus room with its own 3-piece bathroom and two-person jacuzzi tub offers a spa-like escape. Washer and dryer are conveniently located on this level. The outdoor space truly elevates the lifestyle. Step onto the front deck and take in the mountain views, or head to the backyard oasis featuring a large deck with two gazebos, a hot tub, fire pit, and woodshed, perfect for entertaining year-round. An attached single-car garage with backyard access, ample parking, and easy access to Elkford’s world-class outdoor recreation make this home a rare find. Whether it’s sledding in the winter, fishing in the summer, or soaking in the hot tub under the stars, this property delivers the ultimate Elkford lifestyle. (id:26472)
RE/MAX Elk Valley Realty
328 Providence Avenue Unit# 6
Kelowna, British Columbia
Incredible Value in This Spacious Townhouse – Priced Below Assessed Value! Don't miss this opportunity to own a beautifully finished 3 bedroom, 3 bathroom townhouse with a full basement offering room to grow! Located in a quiet, family-friendly neighborhood, this home blends luxury with practicality. Pet friendly - 2 dogs or 2 cats, no size restrictions. Highlights: Over 1,548 sq ft of finished living space, plus an additional 770 sq ft in the basement ready for your ideas – already plumbed for a bathroom! Gourmet kitchen featuring granite countertops, a large island, stainless steel appliances, under-cabinet lighting, and a brand-new electric range (2025) and new refrigerator (2025). High-end finishes throughout, including hardwood floors and 9' ceilings. Private, fully fenced backyard with a covered patio and gas hook-up – perfect for BBQs and outdoor entertaining Detached double garage accessed from a quiet rear alley, with plenty of visitor parking nearby New washer and dryer (2024) and central A/C for year-round comfort Strata-maintained yard for low-maintenance living Top-Rated School Catchments: Chute Lake Elementary Canyon Falls Middle Okanagan Mission Secondary This is the ideal home for families, downsizers, or investors looking for exceptional value in a desirable location. Priced below assessed value – act fast! (id:26472)
The Agency Kelowna
3930 26 Street
Vernon, British Columbia
Stylish Harwood family home with modern upgrades & entertainer’s dream deck. Discover this beautifully updated 5-bed, 2-bath home just minutes from downtown Vernon. Perfectly positioned in this sought-after area of Harwood , it offers the ideal blend of modern comfort, family function, and outdoor living—all within walking distance to schools, parks, cafés, and shops. Lovingly cared for by the same owner for 15 years, this home shines with pride of ownership. The newer custom open-concept kitchen boasts high-end stainless-steel appliances, a gas stove, pantry, and a unique hydraulic pass-through window to the impressive covered entertainer’s deck. Enjoy a fully plumbed and wired outdoor kitchen complete with natural gas hookup, sink, and plenty of power and USB outlets—perfect for summer BBQs and cozy evenings with friends. Enjoy peace of mind with a 1-year-old roof, new windows, and fresh interior and exterior paint. The bright, airy layout is filled with natural light, while the fully fenced, low-maintenance yard creates the perfect space for kids, pets, and relaxation. A huge flat driveway provides ample parking for RVs, boats, or toys. The detached shop is a dream for hobbyists—featuring a newer natural gas heater, insulation, and a 220 outlet. Set on a quiet 0.15-acre lot in a friendly neighbourhood, this move-in-ready home is the perfect mix of style, comfort, and value. Fall in love with the details, stay for the lifestyle—this home truly has it all! (id:26472)
Real Broker B.c. Ltd
875 University Drive Unit# 105
Kamloops, British Columbia
This Lower Corner unit offers easy access to all of TRU including TCC's pool, indoor track, gym and more. Inside this bachelor style unit, you will enjoy a bright open design space with Murphy Bed, a classic kitchen featuring multi color shaker-style cabinets, soft closing cabinet drawers, quality quartz countertops & large island w/counter-height seating for four, contemporary light fixtures throughout, s/s kitchen appliance and covered deck. The 4pce bathroom is equipped w/ quartz countertops, tiled surround soaker-tub-shower, storage cabinet, there's In-unit stacking washer & dryer. secure 1 underground parking stall (#7) and 1 storage unit (#8). Quick possession. (id:26472)
Exp Realty (Kamloops)
1595 Columbia Valley Veiw Drive
Golden, British Columbia
Boasting over 4000 square feet of space, this stunning four-bedroom, four-bathroom retreat blends rustic elegance with modern luxury. The home features four wood-burning fireplaces and two gas fireplaces, creating a warm and inviting atmosphere throughout. The chef’s kitchen is a true highlight of the home, featuring both an electric two-oven Aga and a propane four-oven Aga—ideal for everyday meals or gourmet cooking. Both the kitchen and downstairs kitchenette have reverse osmosis systems for pure, crisp drinking water. The outdoor living spaces are equally impressive, with beautifully landscaped grounds, a peaceful walking path, and two hot tubs. One hot tub is located on the main deck, and the other is just off the basement entrance—both offer incredible views. Other notable features include a spacious two-car garage, an automatic kick in generator, a basement with a wet bar, steam shower, and access to a glass enclosed porch. The basement could also be used as a rental, providing income opportunity. Upstairs, the master suite provides a peaceful retreat, complete with an ensuite bath and stunning views of the mountains. Whether you’re cozying up by the fireplaces, enjoying the hot tubs, or cooking in the gourmet kitchen, this home is a perfect blend of relaxation and adventure. More than just a home, this property offers a unique lifestyle in the heart of Kicking Horse Mountain Resort. Experience luxury and nature in perfect harmony. (id:26472)
RE/MAX Of Golden
119 Hunt Road
Lillooet, British Columbia
Visit REALTOR website for additional information. Just listed ! 1-acre building lot on scenic Hunt Road, flat and easy to build your dream home. Views to the east highlight the Fraser River valley and mountain features. This lot is located just minutes from all the town amenities - schools, hospitals, rec centre, snowmobile and ATV trails - making this a little piece of paradise. Electrical power and municipal water at the lot line, ready for connection. Up to nine additional properties are also available nearby in the same subdivision. (id:26472)
Pg Direct Realty Ltd.
620 Fortune Drive
Kamloops, British Columbia
Suited home 2 bedrooms/1 4 piece bath up and 1 bedroom/1 3 piece bath down. Hardwood flooring in the living room and bedrooms & ceramic in the kitchen, bathroom and hallways upstairs. Shared laundry, updated electrical 125 amp, windows and roof. Fenced yard, ramp to covered deck & front door, fruit trees and 12' by 10' shed. Good sized lot. Separate entrance for suite and both up and down suites have separate yards. Good holding property with possible future development. Suite upstairs is now vacant and was getting $1900.00 rent per month. Suite downstairs is currently tenanted. Close to shopping, restaurants and services, as well as the Rivers Trail. (id:26472)
RE/MAX Real Estate (Kamloops)
4451 Hayes Road
Kelowna, British Columbia
Welcome to 4451 Hayes Rd. – Modern Luxury Meets Okanagan Living! Set on 4.9 gated acres in one of Kelowna’s most prestigious enclaves, this ~6,500 sq. ft. architectural estate captures panoramic views of the lake, city, and mountains. Inside, 24’ ceilings, dramatic floating stairs, and walls of glass create light-filled living. With 7 bedrooms and 5 bathrooms, the home blends everyday luxury with space for grand entertaining. *Gourmet Living A chef-inspired kitchen with quartz counters, butler’s pantry, and hardwood floors flows seamlessly to a 1,300 sq. ft. deck—ideal for al fresco dining. The flexible lower level is roughed-in for a second kitchen, perfect for extended family or a private suite. *Smart & Sustainable Highlights include a 4-car garage with EV charging, dual furnaces, 3 HVAC zones, 2 A/C units, Sonos sound, whole-home data, air & water filtration, hot water recirculating pump, upgraded insulation, and a 32-panel solar farm for true net-zero living. *Resort Lifestyle Enjoy a 16x32 heated pool with auto cover, multiple outdoor lounges, and irrigated, low-maintenance landscaping. With carriage house zoning, this estate offers future opportunities for family, guests, or investment. *Built in 2019 by Custom Choice Builders, 4451 Hayes Rd. delivers the ultimate blend of modern design, sustainability, and luxury—just 10 minutes to downtown Kelowna. (id:26472)
RE/MAX Kelowna
1795 Country Club Drive Unit# 229
Kelowna, British Columbia
Fully Furnished 2-Bed, 3-Bath Townhome in Bella Sera. Welcome to Bella Sera – a peaceful, nature-surrounded enclave offering the perfect blend of comfort, style, and convenience. This fully furnished two-bedroom, three-bathroom townhome is ideally situated in a quiet location and backs onto lush green space, providing a serene retreat with a private deck to enjoy the view. Inside, you'll find a bright and open floor plan with large windows that flood the space with natural light. The beautifully appointed kitchen flows seamlessly into the living and dining areas, complete with a cozy gas fireplace – perfect for relaxing or entertaining. Each spacious bedroom features its own ensuite bathroom, offering comfort and privacy for residents and guests alike. The primary suite also boasts direct access to the deck for your morning coffee or evening unwind. Bella Sera residents enjoy access to a well-equipped exercise room, a sparkling outdoor pool, and a hot tub. Located just minutes from UBCO, world-class golf courses, and the airport, this is a prime location for both full-time living and investment. With rental opportunities allowed, this home is ideal as a primary residence, vacation getaway, or income-generating property. Don’t miss your chance to own in one of the area’s most sought-after communities. (id:26472)
RE/MAX Kelowna
220 G & M Road Unit# A14
Kamloops, British Columbia
Well maintain mobile home with 3 bedrooms and 2-4 piece bathrooms. Large kitchen with eating area off kitchen. In good area of mobile home park. Newer Furnace and Hot water tank with great yard & open deck. Easy to show. (id:26472)
Royal LePage Westwin Realty
8900 Jim Bailey Road Unit# 126
Kelowna, British Columbia
Welcome to Deer Meadows. Your new neighbourhood is conveniently located just steps away from the Rail Trial where you are connected to Wood lake and the blue waters of Kakamalka lake with trail access spanning from Vernon to Kelowna. Deer Meadows is a quick 10 minute commute from the Airport and UBCO's Campus. Rentals and pets are allowed. This Monarch XL home is built by Woodland Crafted Homes and features a modern layout and loaded with upgrades. With a unique exterior, the 3 bedroom, 2 bathroom home design is created for those that want it all. Entering to the open-concept expanded island kitchen with shaker cabinetry, quartz counters and S/S appliances. Open floor plan with seamless living/dining space. Spacious Primary Bedroom with and walk in closet. Primary bathroom includes floor to ceiling tiled oversized shower with quartz counters. Sliding glass doors provide private access to the outdoor deck and fenced backyard. Other upgrades include single car garage with expansion package for a total depth of 29', insulated, drywalled and painted, kitchen and bathroom upgrade package, elite vinyl flooring, upgraded appliances, window coverings, 2 skylights, fireplace, 200 amp electrical service, hot tub rough in, on demand hot water, under sink water filtration, water softener and black windows and doors on all elevations. Pet friendly community with park and 2 pickleball courts on site. Long and SHORT TERM RENTALS PERMITTED. Schedule your appointment today! (id:26472)
RE/MAX Kelowna
260 Fairview Avenue
Kamloops, British Columbia
Perfect Affordable Family home plus Mortgage helper, for first time home buyer or smart Investment. This bright and well maintained house offers the best of both worlds with spacious main floor living for your family and room downstairs, plus a fully self contained 1-bedroom suite (could be 2 bdrm suite). Shared laundry. Main floor has 3 bedrooms, bright living room with big window flooding the space with natural light. Large deck off the kitchen. Workshop, 2 separate electrical panels. 2 year old hot water tank & updated furnace and windows. Parking in the back off of the laneway, or in front. Sellers had wonderful garden in summertime. Exterior shed for extra storage. Call for your showing today! (id:26472)
RE/MAX Real Estate (Kamloops)
2595 Maquinna Road
Kelowna, British Columbia
Welcome home to your well kept family estate with tempting potential, this charming property sits on a flat, beautifully landscaped, private 0.49 acre lot in the coveted Hall Rd neighbourhood. Enjoy a welcoming main-level living area with an updated kitchen, looking out to mature trees and a morning-sun lit backyard. Head upstairs to your spacious primary with a walk-in closet and large ensuite, plus three additional bedrooms and full bathroom. A large main floor bedroom doubles as a private guest or in-law suite for extended stays, home office or bonus room. This home’s solid construction and timeless character awaits your style and personal touch. Added bonus? A large detached garage/workshop with endless possibilities: convert it into a suite, art studio, home gym, office, golf sim—whatever suits your lifestyle. Park your RV or boat securely along side the outbuilding, build some garden beds and work on that green thumb, enjoy weekends at home in your private yard. Bring your imagination and the whole family, awesome school catchment and amenities nearby, minutes from town with the rural feel. Priced with updates in mind, this is a rare opportunity to build equity in a space that fits your needs in a neighbourhood that ticks the boxes of location and lifestyle. Come home to the unmatched convenience and privacy of one of Kelowna’s favourite, well established neighbourhoods. (id:26472)
Royal LePage Kelowna
15419 Lakeshore Drive N Unit# 10
Summerland, British Columbia
Experience waterfront living in the exclusive Willow Shores community of Summerland. Fully renovated in 2025, this 4 bedroom, 3 bath residence is essentially a brand-new home, offering modern luxury & low-maintenance living with sweeping views of Okanagan Lake. The main level is perfect for entertaining with wide-plank white oak floors, custom millwork, and a feature wall with gas fireplace. The chef’s kitchen boasts quartzite counters w/ waterfall island, new top-of-the-line Sub-Zero/Wolf appliances, and a beverage station with wine fridge. The dining area is wrapped in lakeview windows, the living room flows to a partially covered patio w/ heaters, Sonos speakers, outdoor shower, and firepit. Upstairs, the primary suite features vaulted ceilings, fireplace, power blinds, and spa-inspired ensuite with heated floors, soaker tub, and digitally controlled shower. Two add'l bedrooms, a media/family room with surround sound, and new laundry complete the level. Every detail has been updated: flooring, bathrooms with Kohler fixtures, paint, doors, fireplaces, Sonos audio, security system, and new mechanicals including Lennox furnace, Tosot heat pump, and Rinnai hot water system. The EV-ready double garage has epoxy floors, new doors, and custom storage. Manicured grounds lead to a sandy beach, lounge areas, and a dock with your own boat slip w/ 10,000 lb lift. This like-new lakeshore home is an exceptional Okanagan property perfect for enjoying the waterfront lifestyle. (id:26472)
Unison Jane Hoffman Realty


