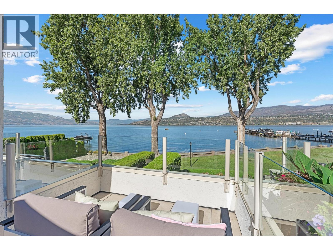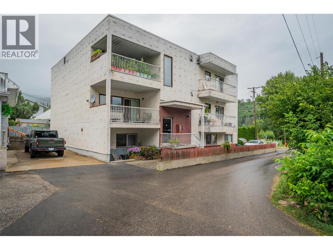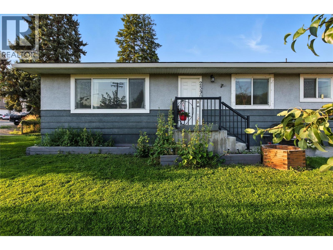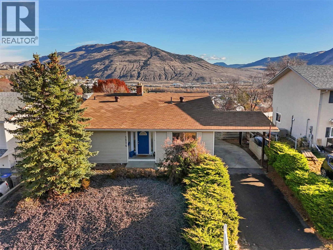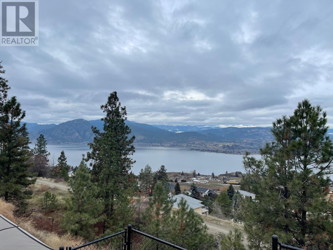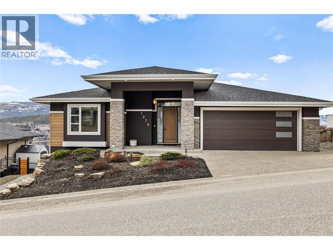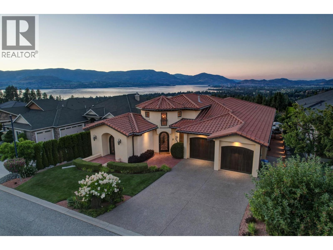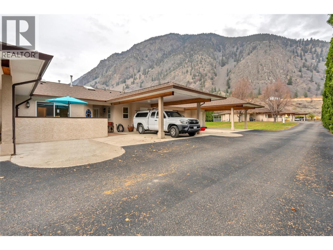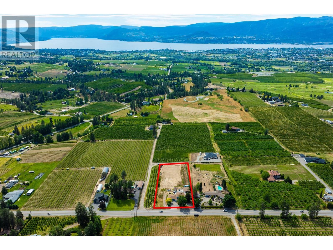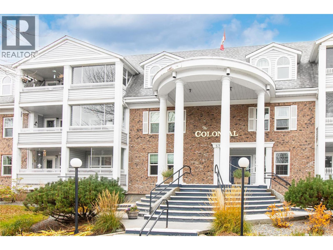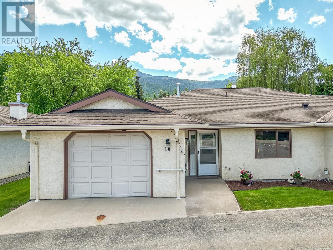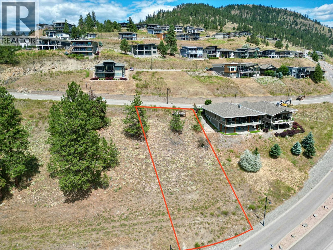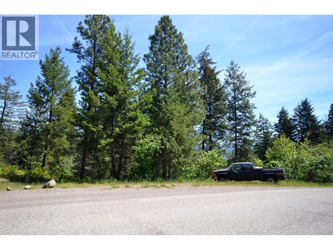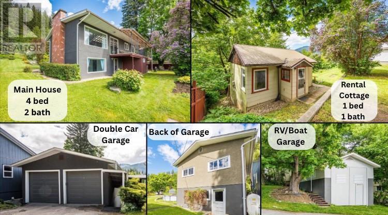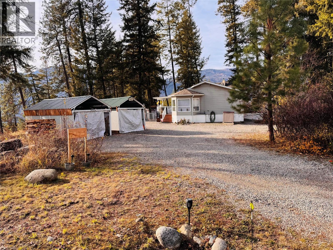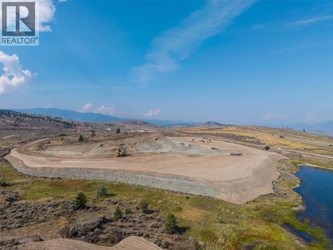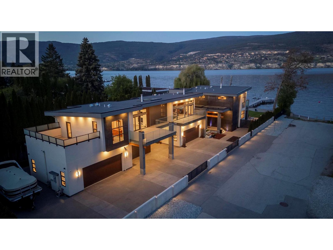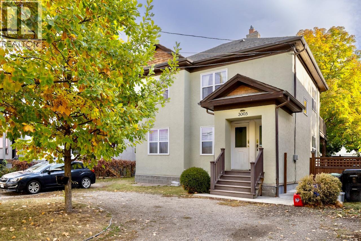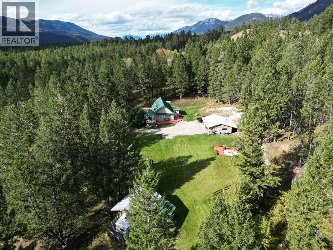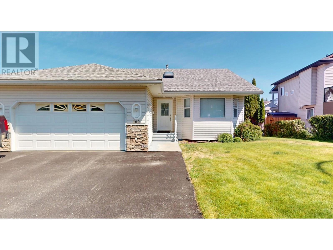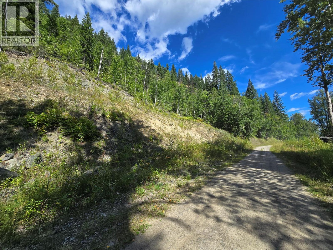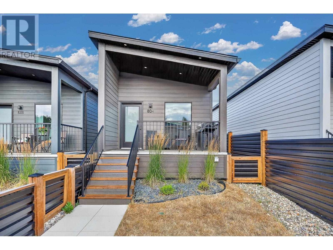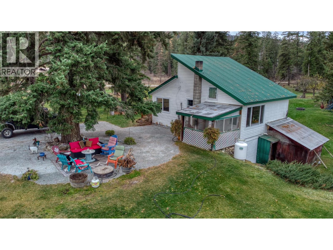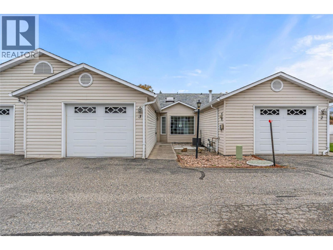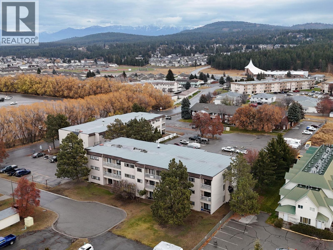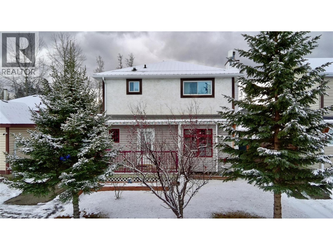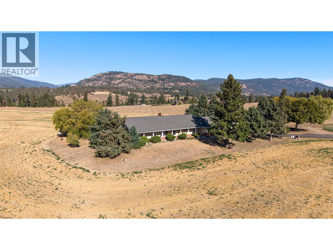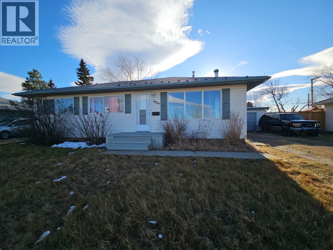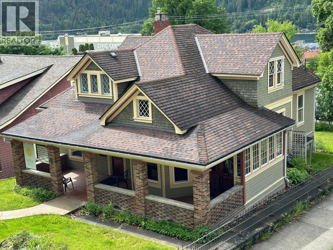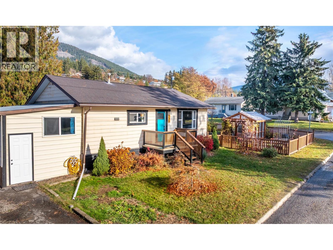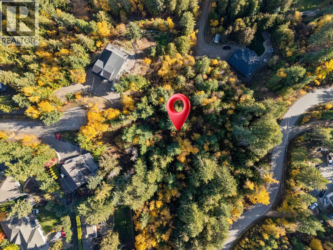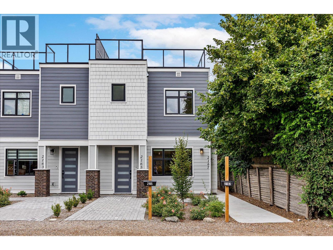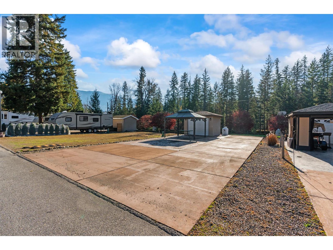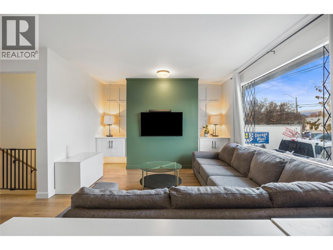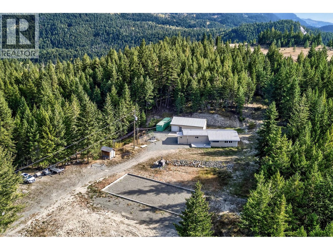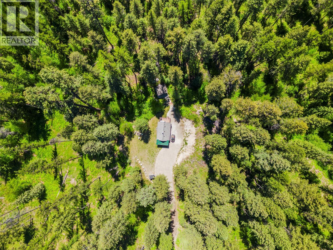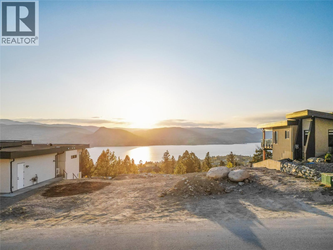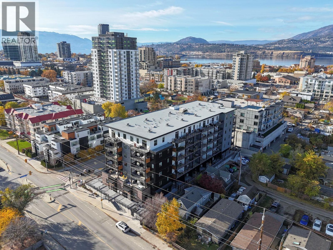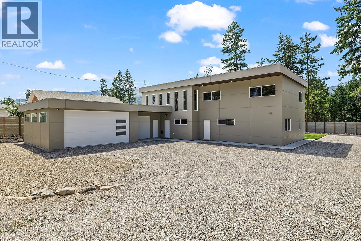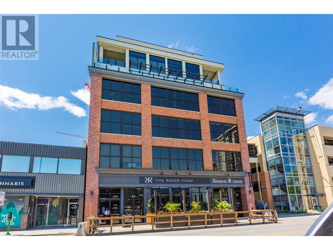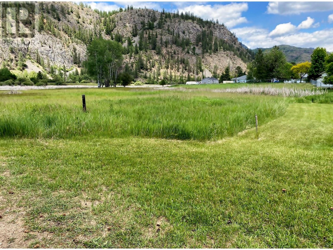Listings
2900 Abbott Street Unit# 202
Kelowna, British Columbia
This beautifully maintained waterfront residence offers bright, spacious one-level living in one of Kelowna’s most sought-after communities. Featuring two generous bedrooms and two bathrooms, the home includes a modern maple kitchen with an eating peninsula and adjacent dining area, perfect for entertaining. The living room, complete with a cozy gas fireplace, opens into a sun-drenched flex space through new floor-to-ceiling glass doors, leading to a fully refurbished lakefront patio. The expansive primary bedroom features a walk-through closet and a luxurious 5-piece ensuite with a glass shower and soaking tub. Additional highlights include updated LED recessed lighting, remote-controlled foyer lighting, blackout blinds in the front bedroom, new ceilings in the primary suite, refreshed paint and hardware, a split-unit heater and A/C in the living room, a newer LG slide-in range, and a large in-suite storage closet. The newly renovated laundry room adds to the home’s convenience. Building enhancements include a rubberized entry staircase and landings, fresh exterior paint, and updated front landscaping. Residents enjoy access to a concrete pool and newly tiled hot tub, along with secure underground parking—stall #28 included. Centrally located and within walking distance to amenities, this move-in-ready home blends modern comfort with timeless lakeside charm. (id:26472)
Royal LePage Kelowna
570 Mesa Vista Drive
Ashcroft, British Columbia
An extraordinary opportunity to own a spacious, custom-built home with a proven track record as a successful bed & breakfast. This stunning 6-bedroom, 4.5-bathroom residence spans over 4,169 sq ft and offers exceptional versatility for personal use, guest accommodations, or continued business growth. The main floor features vaulted ceilings, hardwood flooring, a gas fireplace, a formal dining area, and two well-appointed guest rooms with shared access to a full bathroom with a Jacuzzi tub. All of the rooms have direct access to the expansive wrap-around deck, perfect for enjoying the panoramic views and beautifully landscaped grounds. The luxurious primary suite offers its own retreat with a gas fireplace, private deck access, and a spacious ensuite including a soaker tub and separate shower. Downstairs, the walk-out basement includes three guest bedrooms, each with private exterior access—two sharing a bathroom with Jacuzzi tub, and one with its own ensuite. This level also features heated aggregate flooring, a gas fireplace, recreational space, and a coffee nook. With a spot to eat, play cards or do a puzzle. Outside, the property is immaculately maintained with perennial gardens, a pond, multiple sun-soaked seating areas, and a hot tub. Ideal for weddings, events, or simply relaxing. This property offers a rare blend of lifestyle and income potential, ready to be continued or expanded by its next owner. Not enough room to write all the highlights, check out the video tour! (id:26472)
Exp Realty (Kamloops)
108 Colley Street
Warfield, British Columbia
108 Colley Street – Prime 6-Plex Investment Opportunity in Warfield, BC – An exceptional multi-family investment in the Annabelle neighbourhood of Warfield, this well-maintained 6-plex features five updated 2-bedroom units and one cozy 1-bedroom unit, each with dedicated parking, separate storage, and access to a paid laundry facility. The building boasts a newer roof and modernized interiors in most suites, minimizing immediate maintenance needs, while long-term, reliable tenants ensure steady rental income. Ideally located just minutes from Rossland’s Red Mountain Resort, downtown Trail, shopping, restaurants, schools, and all essential amenities, this property offers a rare combination of location, upgrades, and proven rental performance—perfect for seasoned investors or those looking to start their portfolio. (id:26472)
RE/MAX All Pro Realty
2590 Tranquille Road
Kamloops, British Columbia
Welcome to this 3-bedroom, 1.5-bath home on a 5,200 sqft lot in the highly sought-after Brock neighborhood. The main floor offers a bright and functional layout with a cozy living area, updated finishes, and comfortable bedrooms. Recent upgrades include a new furnace and central A/C (2021), along with other modern touches that add peace of mind for years to come. The partially finished basement provides excellent potential to be completed as an in-law suite or rental suite, making this property a versatile choice for families or investors alike. With its desirable location, solid updates, and suite potential, this home presents an exciting opportunity in one of Brock’s most popular areas. Basement is unfinished and framed for 3 bedrooms with huge living room and ready for finishing. All measurements are approximate, please verify if important. (id:26472)
Stonehaus Realty Corp
1574 Griffin Terrace
Kamloops, British Columbia
Welcome to 1574 Griffin Terrace - offered for sale for just the 2nd time in almost 50 years! Well-kept, tastefully updated, and located in Batchelor Heights - providing an affordable turn-key home, in a quiet neighborhood, just steps away from incredible walking/hiking/biking trails, with stunning views of all of Kamloops, while being 10 minutes to downtown and 15 minutes to Thompson Rivers University. The main level features a spacious foyer, a 4pc bathroom, 3 bedrooms - 1 of which is the primary bedroom with a walk-in closet!. The upper level is bright with views from every window, boasting a spacious updated kitchen with SS appliances, a dining area, a large living room with access to a huge deck overlooking the city and river! The lower level is a bright walkout basement with direct access to the backyard and features a large rec room or family room with gas fireplace, a large storage / laundry / utility room, and is roughed-in / ready for a 2nd bathroom! The home has had many updates in recent years including new furnace (2023), flooring, paint & trim, lighting, appliances, kitchen, soffit, and more! Other features include oversized carport, central a/c, 2 storage sheds, and a great back yard with the back portion of the yard being tiered - providing the perfect space for a garden and or fruit trees! Whether you're a first time Buyer, downsizing, or an investor - this one is worth taking a look at! (id:26472)
Exp Realty (Kamloops)
2711 Workman Place
Naramata, British Columbia
One of the best building lots on the Naramata Bench. At the very top of Arawana Rd you will find Workman Place and Kettle Ridge Estates. This lot is huge .. 565 acres - 24,829 sq ft and best of all very STABLE and EASY TO BUILD on with Geotech DONE. Perfect for a rancher or 2 story with walk out basement and LEVEL and FULLY USABLE FRONT AND REAR YARDS. Fully serviced, and with a fire hydrant across the street you have total peace of mind here. There is a STUNNING 180 degree VIEW of Okanagan Lake and with the KVR trail abutting the rear of the property your view is protected forever. The lot offers so much in the way of design options. And your neighbors are already built so there will be no surprises for you down the road. Tons of room for all your toys. Huge detached triple garage is approved. Loads of extra parking. The large LEVEL rear yard! Provides ample space for your pool. Naramata translates into ""Eagle's House"" and you can understand why when you visit this property. (id:26472)
Multiple Realty Ltd.
1376 Mine Hill Drive
Kelowna, British Columbia
Picture-perfect Black Mountain home your family will love. This 4-bedroom, 3-Bathroom home boasts beautiful valley views, plus approx. 3,372sqft of thoughtfully designed space with room for the entire family. Large windows throughout, fill the home with natural light, and the high ceilings enhance the open feel. Enjoy the bright kitchen with stainless steel appliances, a walk-in pantry, and a beautiful quartz island with seating. The main-floor primary suite has a luxurious ensuite and access to the spacious upper deck. The lower level offers 2 bedrooms, a bathroom, 2 office/den spaces and a massive rec room and wet bar ensuring everyone has space to unwind, work and hang out. Outside, the large, low-maintenance yard is ideal for relaxing or entertaining, with plenty of room to add a pool or hot tub. An oversized double garage provides plenty of storage. Great location in family-friendly Black Mountain, you'll be minutes to Black Mountain Golf Course, restaurants, shopping and more (id:26472)
RE/MAX Kelowna
660 Almandine Court
Kelowna, British Columbia
Timeless Upper Mission home with custom finishes throughout, a resort-style backyard and spectacular unobstructed Okanagan Lake views. This home boasts a seamless integration of architectural landscaping and interior design. Open concept main level. Large gourmet kitchen with adjoining dining area, double islands, professional appliances, butler's pantry and formal dining room. Off the formal dining area enjoy access to spacious patio perfect for enjoying. In the living room enjoy the cozy ambiance from the gas fireplace. Sliding doors lead to a huge lake view covered patio with a fan. Main floor primary with a Romeo and Juliet balcony, luxurious ensuite with a soaking tub and glass shower plus a walk-in closet. One additional bed with an ensuite is located on the main level. The lower level was designed for entertaining with a full bar, home theatre, 3 beds (2 with ensuites), a living area with a gas fireplace and sliding doors that lead to a remarkable backyard. The backyard retreat offers an outdoor kitchen, a pool, hot tub and a pool house with spectacular lake views. For those seeking a beautiful home in the Upper Mission near great schools, recreation trails, and shores of Okanagan Lake this is an incredible opportunity. (id:26472)
Unison Jane Hoffman Realty
3038 Orchard Drive Unit# 2
Keremeos, British Columbia
THE COMPLETE PACKAGE - 2 bed 2 bath townhouse, nearly 1200 SF, one level living. Ideal for those who wish for no stairs. Spacious open great room plan with fireplace, eating bar & bright open kitchen with bay window. Access private backyard through double sliding glass doors to quaint covered patio, grassy area & huge privacy hedge maintained by the strata corp. Backside of the building has a SW exposure which is bright and warm when you need it. Alternatively on the east side of home (front elevation) enjoy morning sun or afternoon shade in your private courtyard of patio stones & privacy walls. Park your vehicle in an ample carport & store your belongings in a generous storage locker adjacent to the front entry. So convenient all at grade level. Going back into the home you will experience larger than usual bedrooms, a walk-in closet for primary bedroom with lavish 4pc ensuite. Then 10x12 ft +, 2nd bedroom with ample closet space. 3-piece main bathroom for guests, this is a complete home. Also, a laundry room on the main & tall dry crawl space under. Large common central lot to the 6-unit complex. Convenient setting as it is close to the crossroads of the West Coast and the South Okanagan. Seconds away from the village of Keremeos and all it has to offer. Headed to Penticton or Osoyoos? Consider your journeys under 40 min. Self directed complex, 300/m fees, 55+ age restriction and pets are welcome. Checkout this ideal offering. You will not be disappointed (id:26472)
Chamberlain Property Group
3299 Mcculloch Road
Kelowna, British Columbia
EXCELLENT INVESTMENT PROPERTY WITH HUGE RENTAL POTENTIAL AND MORE! Expansive and elegant home situated on 2.1 acres in the distinguished area of South East Kelowna! THIS GREAT HOME boasts almost 5000 sq. ft, with many updates, improvements throughout! The main part of the home has 3 levels with 5 bedrooms + 5 bathrooms, ample Living Room, Dining and Kitchen areas. THIS HOME ALSO HAS A BEAUTIFULLY UPDATED, SIDE ATTACHED, GROUND LEVEL, 2 BEDROOM IN-LAW-SUITE, APPROX. 1,000 SQ. FEET, KITCHEN, LIVING ROOM, FULL BATHROOM AND MORE! BASEMENT HAS A SEPARATE ENTRANCE WHICH LEADS TO FAMILY ROOM, 1 BEDROOM, BAR KITCHEN POTENTIAL, FULL BATHROOM AND MORE! Detached SHOP has 1,200 SQ FT. with 200 AMP service, perfect for garage, workshop or indoor growing, sorting of fruits, vegetables, micro-greens, which was a previous use. Acreage has a RR1 zoning and not in ALR zoning and has positive potential and space for agricultural uses, rental income streams, estate property and even minor veterinary uses and more! Large swimming pool-patio area that could be brought back to operating condition by new owners if desired. Situated only minutes away from Central Kelowna attractions, amenities, golf courses and recreation, this home and acreage is perfectly situated among estate and agricultural properties. Measurements and square footage are approximate, please view measurements, sq. footage with included floor plans. Bring your ideas to make this property your forever home and more! (id:26472)
Oakwyn Realty Okanagan
575 Sutherland Avenue Unit# 122
Kelowna, British Columbia
Welcome to The Colonial - a 55+ community. Located on the quiet side of the building backing onto Mill Creek. Featuring 2 bedrooms and 2 bathrooms, it offers comfortable living within walking distance to downtown, the new pedestrian bridge, and Rowcliffe Park. Residents enjoy amenities including a workshop, library, games room, gym, billiard table, and lounge room with a kitchen. Immediate possession. Call to book your private viewing today. (id:26472)
Royal LePage Kelowna
1802 Alpine Drive Unit# 205b
Elkford, British Columbia
NEW UPDATES 2nd Bedroom newly painted, soft close added to main kitchen cabinets, new hardware added to bathroom cabinets and a new bathroom sink! Discover comfort and convenience in this spacious 2 bedroom, 2 bathroom unit located in the peaceful Bearpaw building of the Vista Complex. The home welcomes you with a roomy entrance area and updated flooring throughout. The bright kitchen features updated cabinetry and full-size appliances, offering both functionality and style. The building provides great amenities including covered parking, shared laundry, secure entry, and convenient mail delivery. Centrally located in Elkford, this property ensures a quick and easy trip to all local amenities, schools, and recreation. A well-kept, move-in-ready home that’s perfect for those seeking affordable, low-maintenance living in a quiet setting! (id:26472)
RE/MAX Elk Valley Realty
39 Kenley Avenue
Princeton, British Columbia
Contingent- Foreclosure. Unlock the potential of this centrally located downtown lot, zoned for multi-family use and brimming with opportunity. The property was impacted during the November 2021 floods and sustained significant damage, but now offers a rare chance to either restore the existing home to its former charm or start fresh with a new build. With all services already in place and a compact 0.07-acre footprint, this property is ideal for redevelopment. Just steps from the grocery store, liquor store, pharmacy, and all of Princeton’s downtown amenities—this is a prime location ready for vision and value. (id:26472)
Royal LePage Princeton Realty
151 8 Avenue Sw Unit# 10
Salmon Arm, British Columbia
Nice level rancher with no stairs for easy access, with 2 bedroom and 2 bathrooms, this is a 55+ complex in a great location and close to amenities and hospital. Very nice layout with large living room and a good size kitchen that is nice and bright, large primary bedroom with ensuite and walk in closet including laundry. Single car garage, crawl space. This unit has had some upgrades in the previous years including newer furnace, A/C and roof, Poly-b also replaced, and some new paint this month in some areas. Vacant and shows well this place is ready for you! (id:26472)
Coldwell Banker Executives Realty
604 16th S Street
Cranbrook, British Columbia
Seller may consider financing *oac. A rare opportunity to build your dream home in one of Cranbrook’s most desirable neighbourhoods! This .186-acre lot (approx. 70 wide by 115 feet deep) is perfectly situated on a quiet, well-established street and offers beautiful views, excellent sun exposure, and plenty of space to bring your vision to life. Whether you're designing a modern family home or a custom retreat, this property is the perfect canvas. You'll love the convenience of being just minutes from Elizabeth Lake’s scenic walking trails and bird sanctuary, as well as nearby schools, parks, public transit, and all the amenities of downtown Cranbrook. The neighborhood is peaceful, family-friendly, and ideal for anyone looking to blend lifestyle and location. Adding even more value is a 22’ x 22’ detached shop/garage already on the property—perfect for storage, hobbies, or future use as a workspace. Thanks to BC’s newly updated building bylaws, even R1-zoned properties like this one now offer incredible potential for higher-density development—unlocking exciting opportunities for multi-unit builds, secondary suites, or income-generating additions. Don't miss this rare chance to build in a location that offers community, convenience, and incredible potential. (id:26472)
Real Broker B.c. Ltd
8816 Stonington Road
Vernon, British Columbia
Unobstructed lake view building lot at Adventure Bay. Imagine the panoramic views of Okanagan Lake from your newly built home. The lot grading is suited for a rancher style home with a walk out basement. The Adventure Bay community features pathways, lake access, beach and dock on the shores of Okanagan Lake. Don't delay, start living the Okanagan lifestyle today! (id:26472)
Coldwell Banker Executives Realty
10713 Westshore Road
Vernon, British Columbia
10713 Westshore Road, Westshore Estates, overlooking beautiful Okanagan Lake is waiting for you! Wake up to bird songs! Enjoy the sound of the breeze in the trees & come enjoy the magic of the Okanagan Valley right here in West Shore Estates. This is a wonderful location for your dream home! You will find the lot is a series of shelves & slopes that makes a great site for a home with a walk out lower level. Each level will enjoy a different view. The gorgeous blue mountains & lake are seen through trees from the higher level & the entire lot enjoys the natural trees and shrubs of the area. There is a parking area at the top of the lot ready for you. The huge advantage to this lot is the alley access at the bottom. This allows for a shop or garage with easy access. Or, it will allow extra parking for guests, for your boat or for an RV. (id:26472)
Coldwell Banker Executives Realty
3164 Murray Road
South Slocan, British Columbia
Well-maintained property located in South Slocan, in a great family-friendly neighbourhood. The property offers two homes- a 4 bedroom, 2 bathroom house plus a 1 bed, 1 bath cottage, making a great mortgage helper. There is ample storage for vehicles with a 2 car garage (with new garage doors and new roof) plus a large RV/boat garage. The main floor of the house features a large living room, dining area, kitchen, 2 bedrooms, and bathroom. Downstairs offers a large family room, two more bedrooms, and another full bath with a new ceramic shower and a sauna. The property has seen many upgrades, there is little to do but move in and add your own personal touch to the place. Upgrades include a brand new heat pump (central air, heat and a/c via heat pump) new hot water tank, new roof on the double mechanic garage. Newer windows in the house and cottage (which has greatly reduced any highway noise in the house), fresh exterior paint, and insulation in the attic. This property is close to many amenities such as grocery stores, Elementary and High Schools, a bank, a gas station, garden center, fabulous swimming holes, and right next to the rail trail. Only 20 min to Nelson, Castlegar, and the Slocan Valley, this home makes for a desirable location. Book your viewing today! (id:26472)
Royal LePage Rosling Realty
1915 Pacific Court Unit# 407
Kelowna, British Columbia
Welcome to #407 – 1915 Pacific Court! Step into this bright, beautifully renovated 1-bedroom, 1-bath condo offering comfort, style, and sweeping views of the mountains, city, and nearby park. The modern kitchen features sleek flat-panel cabinetry, GE stainless steel appliances, and space for a breakfast nook. The open-concept living and dining area is filled with natural light and extends to the enclosed sunroom—offering 80sq ft of bonus space, perfect for morning coffee or evening relaxation. The spacious king-sized bedroom includes dual closets, and the in-suite storage room offers a clothes washer plus extra pantry space. Vinyl plank flooring for easy maintenance. One covered parking stall and a storage locker are included, with complimentary additional shared laundry across the hall. Capri Gardens provides fantastic amenities including a hot tub, sauna, and reservable event room with a full kitchen. Ideally located near Capri Centre, Guisachan Village, restaurants, parks, and just minutes to downtown and the beach. No age restrictions—discover easy, central Kelowna living today! (id:26472)
Century 21 Assurance Realty Ltd
7743 Mcrae Road
Christina Lake, British Columbia
Downsize to your dream property with ease! This charming one-level home features 3 bedrooms and 2 full bathrooms. Perched high enough to showcase stunning panoramic views of the mountains, Christina Lake, and the soothing McRae Creek below, it’s a true retreat. This 1,568-square-foot home offers plenty of natural light throughout the day and a cozy wood fireplace that offers you comfort and relaxation as the evening sets in. Outside you will find two carports, a gazebo, a woodshed, and two additional equipment sheds. The impressive two-tiered deck provides ample space for entertaining, whether you’re hosting a large gathering or setting up an outdoor kitchen or a hot tub! Plenty of parking space and a RV plug in for your overflow guests to stay in comfort. A property like this at this price does not last long in the recreation destination of Christina Lake! Contact your agent today and book a personal tour! (id:26472)
Grand Forks Realty Ltd
3175 Sugarloaf Road Lot# 11
Kamloops, British Columbia
Iron Mask Industrial Park (""IMIP"") a 190-acre light industrial parcel of land, is set to add to Kamloops’ reputation as a thriving hub for diverse, light industrial businesses. The freehold land, strategically located near major transportation networks, will help address the significant shortage of light industrial land available in Kamloops. Proposed Lot 11, which should be available for summer 2026, features approximately 3.81 acres of flat, buildable land near the entrance of IMIP off Sugarloaf Road. City services will include water and sewer. Hydro and Natural gas available at lot line. Message us for additional information. (id:26472)
Brendan Shaw Real Estate Ltd.
Cushman & Wakefield Ulc
704 Stonor Street
Summerland, British Columbia
Indulge in unparalleled luxury at this waterfront estate in Summerland's prestigious Trout Creek enclave. Crafted with meticulous attention to detail in 2019, this residence rests on a 0.40-acre lot with 75 feet of lakeshore frontage. With over 5,200 square feet of living space, including a 4,300-square-foot main residence with three bedrooms and four bathrooms, plus a 952-square-foot family wing, this is a sizeable lakeshore residence. Seamlessly blending indoor and outdoor living, enjoy 1,510 square feet of spacious deck space. With over 1,900 square feet of garage space and room for five or more cars, plus boat and RV parking, rare lakeshore parking is offered. Modern conveniences like an elevator, radiant heating, wine closet, and porcelain plank floors elevate luxury living. The chef's kitchen transitions to an outdoor kitchen/lounge area, ideal for entertainment space. The private master suite boasts a large walk-in closet and ensuite with a steam shower. Built with ICF foundations, 400 amp servicing, and commercial-grade water filtration, quality is paramount through every component of this 2019-build. Outside, enjoy a concrete deck, grassed backyard, sandy beach, full dock with LED solar lights, and boat tie-downs. From interiors to outdoor spaces, this estate offers an irreplaceable lakeside lifestyle of elegance and comfort in one of the most prestigious, high value areas in the Okanagan. (id:26472)
Sotheby's International Realty Canada
3005 26th Street
Vernon, British Columbia
Nicely updated full up and down duplex with each having 2 bedrooms and 1 bathroom. Featuring fully separate entrances, electrical panels, yards, parking, heating, cooling, and laundry make for a great starter or investment property. Upgrades include the windows, mechanical systems plus hot water on demand, and much more. Great East Hill location just a short walk down the hill to downtown Vernon. Good storage in the unfinished basement area. One unit renting for $1,900+ utilities and the other suite will be vacant Nov 1, 2025. (id:26472)
3 Percent Realty Inc.
5670 Glenmore Drive
Edgewater, British Columbia
Private 9+ Acres - Single Family Home in Edgewater, B.C. with amazing views of the valley. Zoned SH-3 the property would make a great horse property or small hobby farm as the hay barn currently being used as RV storage and horse corals could easily be converted back to earlier days. SH-3 allows for Horticulture, Agriculture and a Home-Based Business. There are so many amazing spots for the garden of your dreams for those who have a green thumb. Most of the property is irrigated and has been cleaned of debris and ground fuel for fire protection. The cozy, clean, bright 3 bedroom + 1 bathroom home has new windows letting in tons of light creating a warm, homey feeling and is fitted with a high-quality, long lasting metal roof. With both new windows and doors and being insulated beyond building code requirements, utility costs are very low. A new well pump was recently installed. The wrap-around deck comes complete with gazebo, pergola and sunshades creating a comfortable, peaceful setting to enjoy the abundance of wildlife and birds passing through this secluded, quiet wildlife corridor year-round. There is an above ground pool with a surrounding deck and solar heater keeping it at enjoyable temperatures. The detached shop is a great place for additional parking, storage and is set up with a great workshop with tons of space for those everyday home projects. Walking distance to the K-7 Edgewater Elementary School. There are not too many of these types of properties left. Let this beautifully treed, private oasis be your base for the all-season adventures that Columbia Valley has to offer. (id:26472)
Maxwell Rockies Realty
100 16th Street S
Cranbrook, British Columbia
Exceptional quality and central air conditioning in this large bungalow with sunny walk out basement. Dramatic open concept kitchen/living room. Beautiful archways and vaulted ceilings add interest and charm. Gleaming hardwood and rich tiling throughout the main floor. | kitchen is stunning and has a unique layout that is both practical and beautiful. Enjoy summer sunsets at their finest with gorgeous, peaceful views from your back deck. Main floor laundry, U/G sprinklers, central vac, double garage and all appliances included! Fabulous bright rec room, huge spare bdrm and bath large office space and so much more! All this in a sought after location. Call your REALTOR® today as you won't be disappointed! (id:26472)
RE/MAX Blue Sky Realty
3418 Roundtop Road
Clearwater, British Columbia
NEWLY PERMITTED GRAVEL PIT FOR SALE-- B.C. Your AMAZING OPPORTUNITY ! 80 ACRES.. Strategically Located. 40,000 tonnes /year. Estimated 2+ Million tonnes in reserves. Between Little Fort and Clearwater, just 50 min to Kamloops. Property has the starts of a building site, and great fields. Easy access to crown. Pls call or email for a package. GST APPLICABLE (id:26472)
RE/MAX Real Estate (Kamloops)
1865 Begbie Road Unit# 7
Kelowna, British Columbia
Welcome to Hidden Lake Lane in the heart of Wilden! This spacious 4-bedroom, 4-bathroom townhouse is ideal for families and those who love to entertain. The main level features a bright open-concept kitchen with newer appliances, ample cabinetry, large island, and abundant counter space. Natural light flows from the front deck through to the back patio, creating a warm and inviting atmosphere. A convenient mudroom/laundry area with sink, storage, and backyard access enhances everyday functionality. Upstairs offers two generous bedrooms, a full bathroom, and a primary suite with a 5-piece ensuite and walk-in closet. The lower level includes a media room, additional bedroom, and full bath—perfect for guests, teens, or a home office. Additional features include engineered hardwood flooring, upgraded shelving, geothermal heating and cooling, double garage, and a spacious backyard. Surrounded by nature yet minutes to UBCO, YLW, shopping, and downtown Kelowna, this home offers the perfect balance of comfort, convenience, and modern Okanagan living. Pet Restrictions: 2 dogs, or 1 dog and 1 cat, or 2 cats. (id:26472)
RE/MAX Kelowna
8900 Jim Bailey Road Unit# 80h
Kelowna, British Columbia
Affordable, Upgraded & Pet-Friendly! This super cute 1 bed, 1 bath modular home in Deer Meadows Estates is the perfect condo alternative—ideal for students, starters, couples, or investors. Bright, open space featuring quartz counters, soft-close cabinetry, skylight, water filtration, and gas BBQ hookup (plus rough-in for vacuum, washer & dryer hookups and gas connection in the utility room, if you need it!). No shared walls, plus a fenced & irrigated yard for true privacy. PETS OK (2 small dogs) and community perks include pickleball courts and low fees of just $275+tax/mo. Just steps to the Rail Trail, Wood Lake, and Britannia Brewing Co; 10 min to UBCO and YLW. Short-term rentals/Airbnb allowed. No GST, PTT, or Spec Tax. Own for less than rent and have a cool spot to call your very own! (id:26472)
Royal LePage Kelowna
1385 6 Highway
Cherryville, British Columbia
17.60 with Shuswap River frontage plus irrigation rights. Fenced for horses, lovely campsite down by the river. A fully set up RV for guests or rental income is included, plus a 2nd RV site setup for your guest or family? Lovely 2-bedroom home with a full basement has loads of updates, including brand new double-pane windows. The Pacific Energy wood heater in the basement keeps heating costs low. The basement entrance to bring in firewood is an added bonus. The family room in the basement is great for entertaining or a relaxing evening! The front sundeck is adorned with a lovely new hot tub to enjoy after a hard day's work. Several raised garden beds for your vegies or flowers, an 8’ x 9’ storage shed, a 16’ x 32’ shed, an 8’ x 16’ storage shed, and a 12’ x 17’ barn with hay storage. This great property is ideal for animals, the gorgeous river frontage is wonderful for summer entertaining, and accommodations for owners and guests alike make this amazing property extremely enticing! (id:26472)
Royal LePage Downtown Realty
3502 24 Avenue Unit# 3
Vernon, British Columbia
Welcome to Vernon Creek Villas! This Bright and Cheery 2-Bedroom, 2-Bathroom home offers Modern Open-Concept living with Vaulted Ceilings, New Carpet, and Fresh Paint throughout. The Cozy Kitchen with Breakfast Nook flows seamlessly into the Spacious Living area featuring an Electric Fireplace and access to a Covered Deck and Private Yard. The single-car Garage includes Storage and a Covered Breezeway to the Main House, so you’ll never have to brave the elements. This small, Well-Managed Strata provides a Relaxed Lifestyle without the headaches. Centrally Located close to all Amenities and Public Transit, this Home is perfect for your Next Adventure! (id:26472)
RE/MAX Vernon
1108 23rd Avenue N Unit# 310
Cranbrook, British Columbia
Bright corner unit apartment situated on the third floor, offering extra natural light and added privacy. This home features two bedrooms, a full bathroom, a functional kitchen with fridge and stove, a comfortable living room with balcony access, and a convenient storage room. The location is unbeatable close to shopping, restaurants, the college, and more. Whether you’re looking for an affordable first home or an investment property in a prime spot, this one checks all the boxes! (id:26472)
RE/MAX Blue Sky Realty
128 Spieker Avenue
Tumbler Ridge, British Columbia
This well-kept three-bedroom, two-bathroom home offers a comfortable blend of practicality and charm. A certified wood stove adds cozy warmth, backed up by a 6500 30-amp generator for peace of mind. The home features a newer water heater and a durable metal roof, giving you confidence in the major updates. Downstairs, a large workshop provides plenty of space for projects or storage. Outside, you’ll find a greenhouse, a garden shed, and a covered deck, creating a great setup for anyone who enjoys gardening or relaxing outdoors. This property brings together useful features and inviting spaces, making it a solid choice for comfortable everyday living. (id:26472)
Exp Realty
683 Clinton Road
Spallumcheen, British Columbia
Rarely does a property like this come on the market. 61 farmable acres with a large rancher style 5 bed/3.5 Bath home with a full partially finished walkout basement. This productive land is 90% level. Outbuildings include a terrific Shop - 30'x36' with 14' ceiling and 12' roll up door. The next building of significance is the Haybarn - 34'x72' with 2-lean-to's 20'x72' used for Machinery Storage. The Main level of the home has a large foyer entrance with a very functional kitchen with an adjoining dining room and eating nook, a 2 piece bath and laundry are located close by. There is a sunken living room featuring a brick fireplace. On the other side of the 2 sided fireplace is a family room where you can relax and enjoy a natural wood fire. Down the hall you will find 2 good sized bedrooms and a full bathroom. Also at this end of the home is the large primary suite with walk-in closet and 3 pce bath. The attached Garage 23'x30' will accommodate 2 full sized vehicles. Downstairs is a recreation/media room with direct access to a covered patio. 2 other bedrooms are down here with a 3 pce bath at the end of the hall. There is plenty of unfinished storage which could be easily converted into more living space. Power is supplied by a 400 amp service with heat provided by an electric / wood combination furnace, which could easily be converted to a heat pump- A/C system. Domestic water provided by Larkin Water District. Located in a very desirable area between Vernon and Armstrong. (id:26472)
Royal LePage Downtown Realty
1409 115 Avenue
Dawson Creek, British Columbia
LOCATION, LOCATION, LOCATION is key to purchasing any property. Act now, this affordable 3-bedroom, 4-piece bath one level home offers a fully fenced yard, garage, newer interlock roof, additional outside storage with great curb appeal. This home offers comfort and space for a family who wants to live comfortably and have room for kids and pets and has been well looked after. Combined back entry and laundry area, spacious and bright eat-in-kitchen, cozy living room and 3 decent size bedrooms. This is a great price and is ready for new owners. If you want a wonderful place to raise your family at an affordable price, this is the one. It is a pleasure to show this property. (id:26472)
Royal LePage Aspire - Dc
823 Baker Street
Nelson, British Columbia
Beautiful Downtown Nelson designated Heritage Home situated at the end of historic Baker Street. Classic architecture reflective of Nelson's past and the prestigious development during Nelson's expansion and prosperity just after the turn of the century. The care bestowed on this home by the original owners into the 1970's has allowed it to be preserved wonderfully and remain a must-see iconic property featuring rock work with a wrought iron railing around the property, front verandah with brick pillars, offset gables and sun room on a corner lot. Enjoy spacious rooms throughout the main and upper floors, natural wood trim, bannisters and flooring. This very roomy building has been used as a medical practitioners' office for many years. Current zoning is for commercial use and a rezoning application would be required to turn it back into a residence, or, keep the current zoning and use it as a very impressive commercial and professional building the likes of which would be very expensive to replicate today. GST is applicable to purchase. Call your agent for a personal showing on evenings or weekends. (id:26472)
RE/MAX Four Seasons (Nelson)
241 21st S Avenue
Creston, British Columbia
This very cute and well maintained, 2 bedroom home sits on a large corner lot in the heart of Creston (144x50) With easy access to all amenities. Fenced in for privacy and comfort, also a Large fenced in garden area featuring a green house! This Home features a new bathroom and a new main floor laundry room, new windows and light fixtures, drywall. The Roof is approx. 12 years old, Heated with natural gas forced air. This is a perfect little home for Retirement or First time home buyers. Call your Agent today!! (id:26472)
Malyk Realty
Lot 60 Terrace Place
Blind Bay, British Columbia
BRING YOUR DREAMS and plans to lot #60, a beautiful property featuring an initially sloped terrain that gently levels off toward the rear. This versatile landscape offers endless possibilities for custom landscaping, outdoor entertaining, or creating a stunning garden. With two street accesses, you’ll enjoy flexibility in driveway placement and overall site design, enhancing convenience and accessibility. Blessed with mature trees, the property provides a natural, wooded environment that ensures privacy and shade, adding to its charm. Whether you envision a cozy cabin, a modern residence, or a peaceful vacation retreat, the treed landscape offers character and a sense of seclusion. Located close to Shuswap Lake Estates Golf Course and just minutes from Shuswap Lake, residents can indulge in a variety of outdoor activities. From boating and fishing to swimming and waterskiing, the lake’s proximity offers the quintessential lakeside lifestyle. Located in a quiet cul-de-sac, this lot promises a tranquil environment with minimal traffic—an ideal setting for families, retirees, or anyone seeking a peaceful retreat. The welcoming community atmosphere is complemented by nearby amenities, including shops, markets, restaurants, and outdoor recreation facilities, making this a truly special place to call home. (id:26472)
Century 21 Assurance Realty Ltd
2165 Woodlawn Street
Kelowna, British Columbia
GST IS PAID !!!!! Unique Rooftop Oasis in Kelowna South – Rare Opportunity Not to Miss Unlock an Exclusive Buyer Bonus Package of up to $5,000 with this home. Use it toward legal fees, strata costs, or put it toward furnishing your new space—the choice is yours. Brand-new 3-bed, 3-bath half-duplex with 1,473 sq. ft. of modern living, steps from Pandosy Village, Kelowna General Hospital, and the beach. Bright open-concept layout with quartz counters, custom cabinetry, and gas range. The primary suite boasts a spa-inspired ensuite with heated floors, dual sinks, and glass shower. An oversized rooftop patio—rare in Kelowna South—sets this home apart, perfect for entertaining under the Okanagan sun. A private 19’ x 12’7” garage fits a mid-size truck or SUV with space for bikes, motorcycles, or a home gym. With central heating/cooling, full warranty, and lock-and-leave ease, this is a true turnkey lifestyle residence. Contact us today to learn which bonus options are available. (id:26472)
Exp Realty (Kelowna)
3303 Enderby Mabel Lake Road Unit# Rv Lot 3
Enderby, British Columbia
Club Kingfisher, the premier recreational retreat perfectly located along scenic Mable Lake Road in Enderby awaits. This flat, fully serviced 0.05-acre RV lot offers the ultimate in comfort, convenience, and community living. Enjoy the security of a gated development with access to fantastic, shared amenities, including a heated in-ground pool, coin laundry and showers in building beside pool. The property features a powered 10x12 detached shed, a covered gazebo with screens and blackout curtains, and a full-size barbecue connected to a large residential propane tank, ideal for outdoor entertaining. The lot also boasts a stainless-steel workbench on wheels and a fridge/freezer, making it fully equipped for extended stays. Paved surfaces and full hookups provide effortless setup for your RV. Located just minutes from the marina, Mabel Lake, golf course, and a private airstrip, this property is a perfect home base for boating, fishing, golfing, or simply relaxing in the Okanagan sun. Take a look today and see how this lot offers access to worry-free leisure living in a tranquil, resort-style setting. (id:26472)
RE/MAX Vernon Salt Fowler
615 Rutland Road Unit# 518
Kelowna, British Columbia
Welcome to SOLE Rutland, a modern urban-style condo building located in the heart of one of Kelowna's most convenient and fast-growing communities. This top-floor 1-bedroom, 1-bathroom home offers a bright and efficient open-concept layout with approximately 477 sq ft of intelligently designed living space. The contemporary kitchen features quartz countertops, stainless-steel appliances, and soft-close cabinetry, opening into a comfortable living area with large windows and access to a private balcony - perfect for relaxing or enjoying the mountain views. The bedroom is spacious enough for a queen bed and offers generous closet space. The unit also includes in-suite laundry, secure underground parking. Measurements are approximate. (id:26472)
Interlink Realty
470 Gerstmar Road
Kelowna, British Columbia
470 Gerstmar Road — Updated Home with Legal Suite & Development Potential This property offers the best of both worlds: a move-in ready 1,607 sq.ft. home with income potential and future development value. The main level features a 2-bedroom, 1-bath layout with modern updates throughout, while the legal 1-bedroom, 1-bath suite below provides excellent mortgage help or rental income. The home has been tastefully updated inside and out, including fresh exterior paint, renovated living spaces, and newer suite finishes. Major systems have been upgraded as well with A/C (2022), Furnace (2019), and Roof (2020). Set on a 0.28-acre lot zoned MF1. The City of Kelowna has expressed support for a 6-unit townhome development, with preliminary designs prepared by Lime Architecture, who know the site well and can help fast-track approvals. The concept envisions six modern townhomes of roughly 1,980 sq.ft. each, designed with 3 bedrooms, double-car garages, and private yards, the ideal product for families and first-time buyers in today’s market. Located in the heart of Rutland, close to schools, parks, shopping, and public transit, and just 10–15 minutes from Downtown Kelowna, UBCO, and Okanagan College, this property checks every box. Whether you’re looking to build and sell, rent and hold, or simply enjoy a turnkey home with strong upside. Call today for more details or to schedule a viewing. (id:26472)
Vantage West Realty Inc.
888 Barriere Lakes Road
Barriere, British Columbia
Discover peaceful living just minutes from town with this charming 2-bedroom, 1-bathroom level-entry home on 10 acres. This property boasts a private, nicely treed acreage offering the perfect blend of convenience and tranquility with room for expansion. Enjoy all the living space on one level featuring an open-concept layout with plenty of natural light and comfortable living spaces. Finished with 2 bedrooms, 1 bathroom, a bright kitchen & dining room, laundry room, and a generous sized living room. Enjoy peace of mind with updated electrical throughout with permit, as well as fresh paint, flooring & fixtures. Exterior including siding, trim, & fascia completely updated. Large deck at the front entrance. Complete with a 30x40 insulated & wired shop, chain link dog run, as well as a 40x60 foundation completed & ready for your plans. Ample amount of power with the house & shop each on their own meter. Tons of parking for vehicles, RVs, or recreational toys. The property offers plenty of room whether you’re looking to add onto the home, build a garden, or create your dream outdoor space. Located just a short drive from Barriere’s shops, schools, and amenities. A perfect opportunity for first-time buyers, retirees, or anyone seeking a quiet property close to everything Barriere has to offer. Cell service at property! Call today for an info package or private viewing. Quick possession possible! (id:26472)
Royal LePage Westwin Realty
5950 Crouse Creek Forest
Westbridge, British Columbia
If your idea of the perfect weekend involves a rod, a rifle, and a roaring campfire, this off-grid cabin retreat is calling your name. Tucked deep in the woods on a 2-acre forestry lease, this newly renovated and well-insulated cabin comfortably sleeps up to 8 and puts you right in the heart of BC’s backcountry. Whether you’re tracking elk through the crown land that backs this property or casting a line in one of the many nearby lakes, including the stunning Kettle River just a few clicks away, this is your basecamp for adventure. A mountain spring flows right through the property, offering fresh, clean water straight from nature’s tap. After a day in the wild, kick back and warm up by the wood stove or cook your catch on the propane range. With a propane on-demand hot shower, solar power, and a backup generator, you’ll enjoy the comforts of home without ever leaving the bush. Private, quiet, and completely unplugged—this is more than a cabin. It’s a chance to reconnect with nature, sharpen your skills, and make memories that only the backcountry can provide. (id:26472)
Real Broker B.c. Ltd
2855 Outlook Way
Naramata, British Columbia
This quarter acre of land is one of the easiest lots to work with and build your dream home on as it is Partially Excavated, which translates into MASSIVE SAVING. 80 x 131 FT wide lot offers endless possibilities to embrace the picturesque surroundings. Take advantage of all the essential utilities services( including sewage) at the lot line. Elevate your lifestyle at Outlook Naramata Benchlands with this exceptional building lot boasting panoramic views of Okanagan Lake & Valley. With the property being adjacent to the KVR Trail, enjoy seamless access to hiking, biking, and world-class wineries. Benefit from the nearby Naramata Village amenities, stunning beaches, large parks, and an elementary school. Plus, NO GST and NO TIME restriction to start building. (id:26472)
Engel & Volkers South Okanagan
660 Cawston Avenue Unit# 311
Kelowna, British Columbia
CAWSTON, situated in the heart of downtown Kelowna, this 1 bedroom, 1 bathroom condo (built in 2022) offers an ideal urban lifestyle with a short walk to the beach, breweries, shops, and all downtown amenities. The functional, open layout features a full kitchen and living space that flows seamlessly into a large south-facing patio. Perfect for enjoying our Okanagan summers. A generous 4-piece bathroom and comfortable bedroom will suit the first-time home buyer, investor, or downsizer looking to take advantage of the downtown lifestyle. The pet-friendly building allows 1 dog or 1 cat with no size or breed restrictions. Residents enjoy practical perks such as a co-work space, a lounge area, and bike storage. Plus the option to rent a parking stall within the building or in nearby city lots. This turnkey unit combines modern construction with an unbeatable walkable location, making it a smart choice for those seeking low-maintenance, central living at an entry level cost. Call the listing agent today for more information or to book a private showing. (id:26472)
Royal LePage Locations West
7141 Dunwaters Road
Kelowna, British Columbia
INVESTOR ALERT! BNB Licensed! Discover your dream home where luxury meets functionality. The upper level offers a spacious open-concept layout with large kitchen, living and dining rooms, 3 beds, 1 bath, private balcony with stairs to the backyard. In-floor heat, pellet stove, and heat pump provide year-round comfort. The lower level has two brand-new, fully furnished guest areas, each with a private entrance and licensed for B&B. Each includes a 3-pc bath, bedroom, TV lounge, dining area, cabinets, sink, fridge, dishwasher, microwave, and backyard access. Linens, coffee makers, dishes, and supplies included. Guest areas are separated by STC~60, 1-hour fire-rated assemblies from both the main home and each other. Sale includes a B&B website (okanaganbnb.ca), Instagram and Facebook pages – a turnkey business. The 854 sqft 3-car garage has epoxy floors, a heat pump, hot/cold water, and 30-amp EV outlet. The fully fenced, flat yard includes smart irrigation, electronic gates, shed, RV/boat parking. The septic system was upgraded in 2023 for B&B use. Also installed: a smartphone-controlled, roof-mounted wildfire sprinkler. Whether you seek a luxurious home, unbeatable income potential, or both – this property delivers. Ask you REALTOR for the list of special features. (id:26472)
Oakwyn Realty Okanagan
1630 Pandosy Street Unit# 601
Kelowna, British Columbia
Discover Kelowna's most unique and luxurious condo—a fully renovated, lofted industrial-style masterpiece with unparalleled lake and city views. Perched atop a professional building with just five exclusive residences, this property promises an extraordinary living experience. The main floor boasts an expansive open-concept design featuring soaring high ceilings and dramatic floor-to-ceiling windows that flood the space with natural light. The stunning kitchen, equipped with top-of-the-line appliances opens to a heated, covered patio—perfect for year-round alfresco dining. Ascend to the primary retreat, where you'll be captivated by sweeping lake and city vistas. Every inch of this home has been meticulously updated with new flooring, a modern kitchen, state-of-the-art appliances, fresh paint, and elegant baseboards. This pet- and rental-friendly building offers the convenience of two large indoor parking stall. A property of this caliber must be seen to be truly appreciated. Don’t miss the opportunity to own this exceptional downtown loft and experience its unparalleled luxury and uniqueness firsthand. (id:26472)
Oakwyn Realty Okanagan
Lot 1 17th Street
Grand Forks, British Columbia
2.38 acre with subdivision potential. Ideal location in quiet residential area of fine homes. Easy walk to schools, & recreations facilities. This property is an Ecologically Sensitive Area- Development Permit Area. Sellers have had an environmental report done and the report is available to interested buyers. (id:26472)
Discover Border Country Realty


