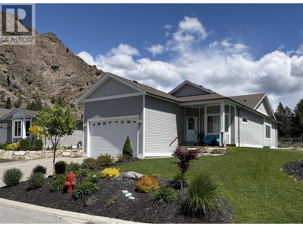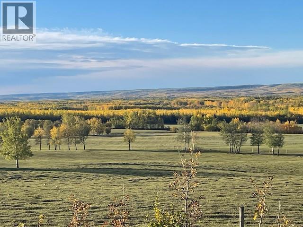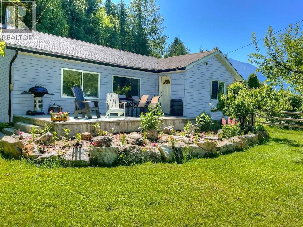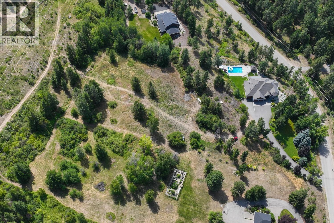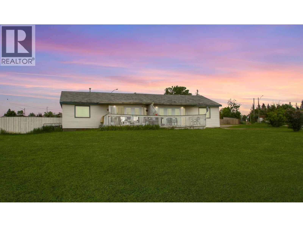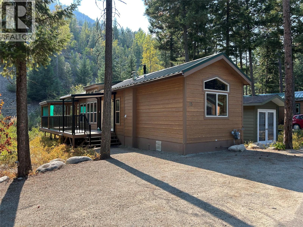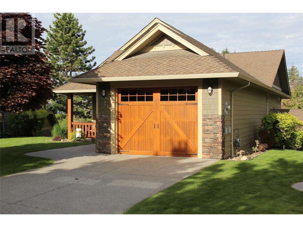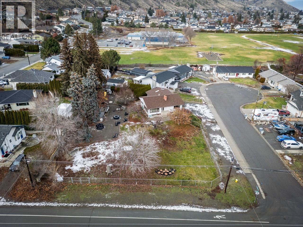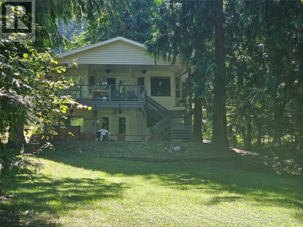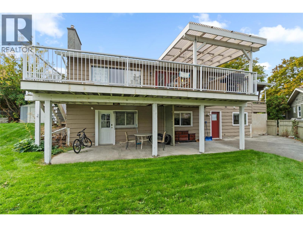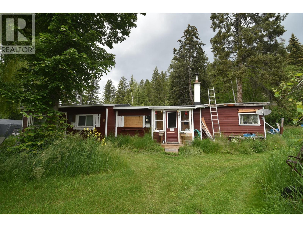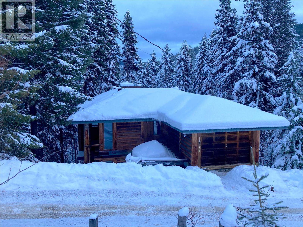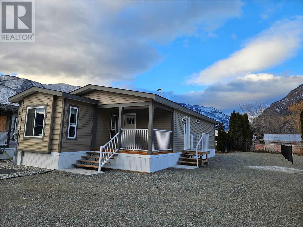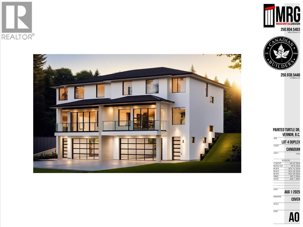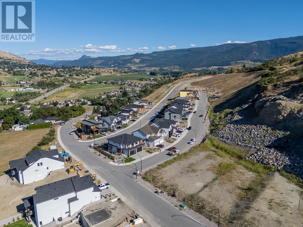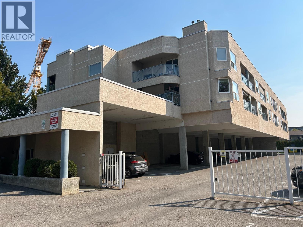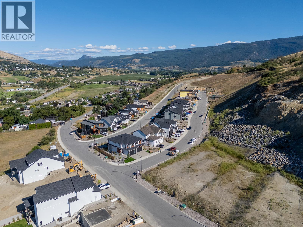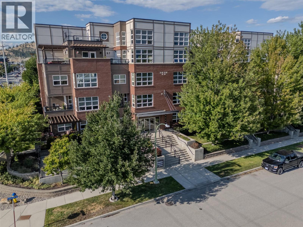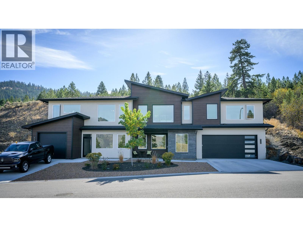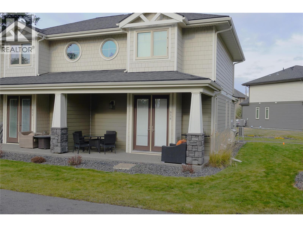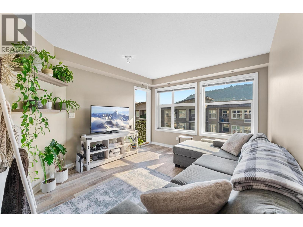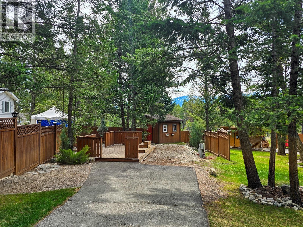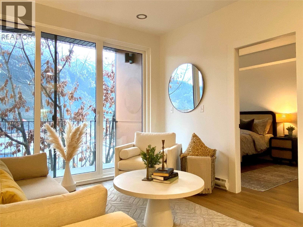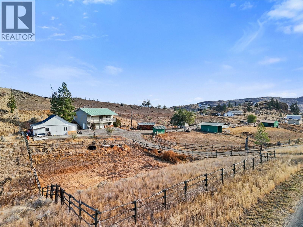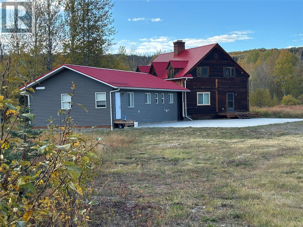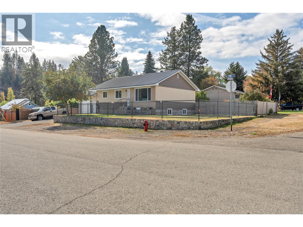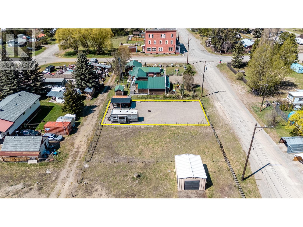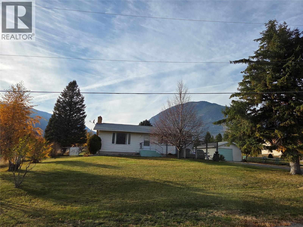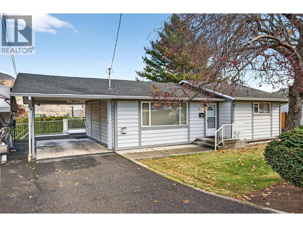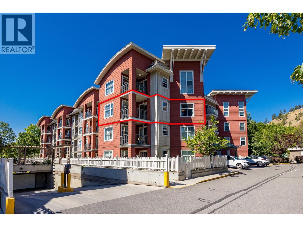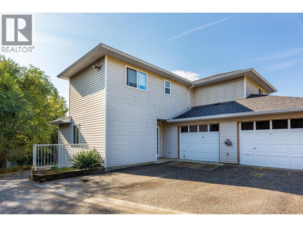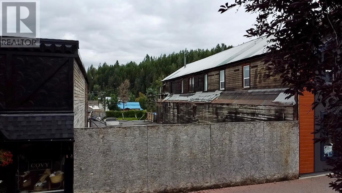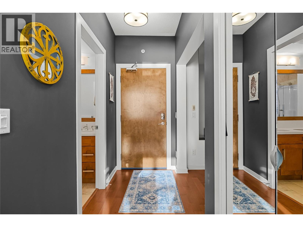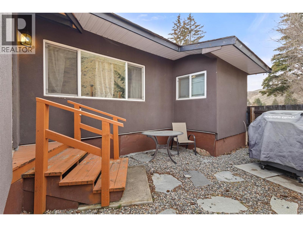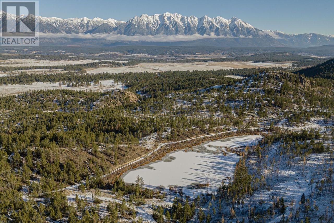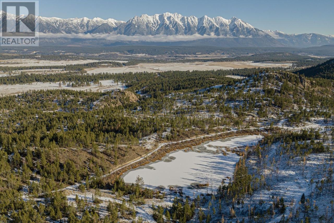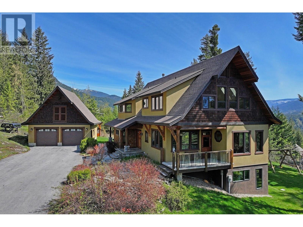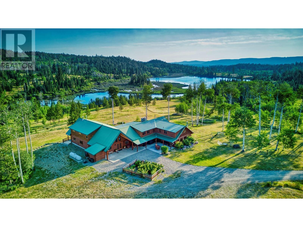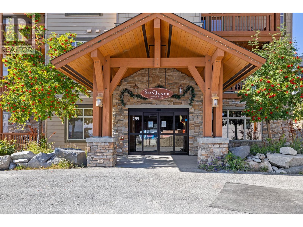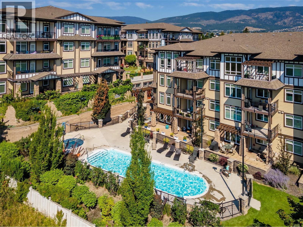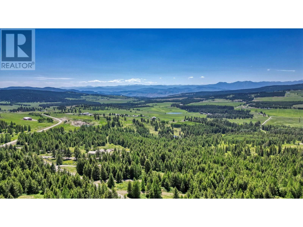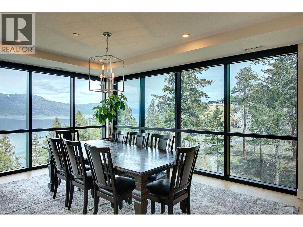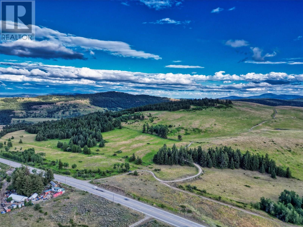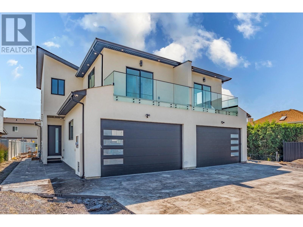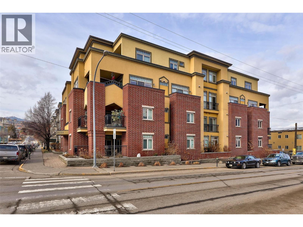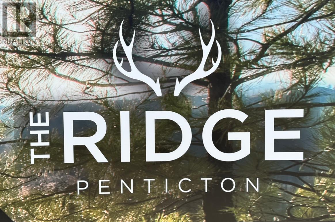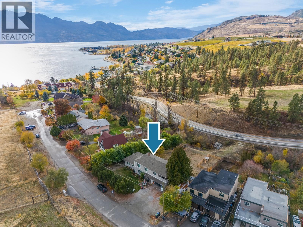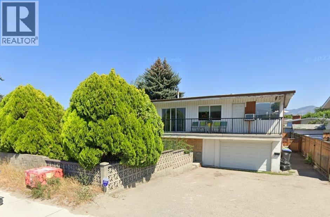Listings
4505 Mclean Creek Road Unit# G10
Okanagan Falls, British Columbia
Welcome to Peach Cliff Estates — where modern comfort meets effortless living. This beautifully designed 1,484 sq ft home combines contemporary style with everyday convenience. High 9-foot ceilings and an open-concept layout fill the home with natural light, creating a warm and welcoming atmosphere. Inside, you’ll find two spacious bedrooms plus a flexible den — ideal for guests, hobbies, or a home office. The well-appointed kitchen features Corian countertops, wood blinds, and an upgraded induction range with air-fry and dehydrating functions that can even be controlled from your phone. A newer refrigerator and gas hot water tank (2023) add peace of mind and efficiency. Step outside to a beautifully landscaped yard highlighted by a hazelnut tree, fruit salad tree, and grapevines — a peaceful outdoor retreat complete with underground irrigation and a robotic lawnmower for truly maintenance-free living. The east-facing patio is perfect for morning coffee or quiet relaxation while enjoying the sunshine. This home offers the perfect blend of sophistication and simplicity — an ideal choice for those who value comfort, quality, and low-maintenance living. Measurements are approximate and should be verified if important. (id:26472)
Parker Real Estate
13613 251 Road
Dawson Creek, British Columbia
Private Quarter Section with Valley Views near Dawson Creek. Quarter Section just 30 minutes from Dawson Creek, fenced with approx 50 acres in hay and pasture. Very private setting with sweeping views of the surrounding valley and hills, and an abundance of wildlife. Crown land lies just west of the property, only minutes away, placing you in prime Elk hunting country. Versatile property in a peaceful rural location. (id:26472)
Fair Realty
517 3a Avenue Nw
Nakusp, British Columbia
Visit REALTOR website for additional information. Tucked away on a quiet street in Nakusp, this beautifully updated family home is undergoing impressive renovations both inside & out. Inside, the home offers spacious living across all levels, enhanced by large windows that fill the rooms with natural light. The generous kitchen is a standout, complete with new cabinetry, a central island with cooktop, & built-in oven—ideal for cooking and entertaining. Bamboo countertops accent the kitchen perfectly. The main floor includes three comfortable bedrooms, while the finished basement features a private suite with a cozy kitchenette, a large bathroom, laundry area, and an oversized bedroom—ideal for guests, extended family, or rental potential. Whether you're a growing family or a couple looking for a new home, this home is move-in ready and full of potential. (id:26472)
Pg Direct Realty Ltd.
2615 Harvard Road
Kelowna, British Columbia
Welcome to this private estate on nearly 5 flat acres in the heart of SE Kelowna. This meticulously crafted 4/5 bed, 4 bath residence offers over 5,100sqft of classic design and updates. A sweeping tree-lined driveway leads to a timeless estate featuring a 1283sqft 3-car garage plus a 40-ft deep tandem bay, perfect for an RV, boat, or workshop. The home blends classic and modern, with a grand curved staircase, formal living and dining rooms, & a chef’s kitchen complete with high-end appliances. Doors open to the expansive backyard oasis with a heated 18x36 saltwater pool, patio space, and a covered gazebo complete with a hot tub—perfect for entertaining or unwinding in total privacy. Upstairs, the lake view primary suite features a walk-in closet, and a serene outlook over the surrounding landscape. Two additional bedrooms provide ample space for family and den or 5th bedroom plus an additional room. The walkout lower level includes a media room, a self-contained suite with separate laundry & kitchen, which could also be for guests, or poolside entertaining. Even provision in plans for elevator. Approx 3 acres are cleared and level—ideal for horses, outbuildings, or hobby farming. Zoning and size of land allows for engaging in agriculture, forestry, animal clinics, kennels and operating stables. Easy access to Crown Land and the nearby Crawford Trails/Myra-Bellevue Provincial Park offers excellent opportunities for hiking, biking, & horseback riding right from your doorstep (id:26472)
Macdonald Realty
900 Cornwall Crescent
Dawson Creek, British Columbia
Great investment property! Rental properties are going strong in Dawson Creek and this duplex is no different. Both sides have great, long term tenants. $2200/month including utilities. Plus if you have long term goals this lot is a huge .27 of an acre with lots of options for future development. Each side of the duplex has a private deck and fenced yard with sheds for extra storage. Each unit has its own laundry, kitchen and huge living room areas. 2 beds and 1 bath in each unit. Great views off the deck overlooking the city. 2022 taxes $2565.34. Have your investment working for you with this full duplex rental! (id:26472)
Century 21 Energy Realty
4835 Paradise Valley Drive Unit# 33
Peachland, British Columbia
This charming 2-bedroom cottage is nestled on the largest lot in the resort community, tucked away in a peaceful, forested setting on Peachland’s upper Trepanier Bench. Perfect for outdoor enthusiasts, it’s just minutes from Okanagan Lake, hiking, golfing, shopping, and more. This home offers modern comfort with character. The vaulted-ceiling primary bedroom is brightened by oversized windows, while the second bedroom features a built-in bunk-style bed. The kitchen boasts stainless steel appliances, including a gas range, microwave, and dishwasher, plus a convenient in-suite washer and dryer. The cozy living room includes ample space for. afamily hang out and opens through French doors onto a spacious private deck with both sun and shade—ideal for relaxing or entertaining. A 50-amp service powers the home, which is also wired for cable, phone, and internet, and equipped with A/C. The storage shed offers potential to be insulated and finished as a rustic “camping-style” extra bedroom. Parking for three vehicles and optional resort mailbox service add further convenience. Residents enjoy access to a brand-new community pool set for completion in May 2026, all within a tranquil 10-acre resort surrounded by natural beauty. Whether as a vacation getaway, or investment property, this cabin blends comfort, convenience, and outdoor adventure in a truly unique setting. (id:26472)
Oakwyn Realty Okanagan-Letnick Estates
27 Birdie Lake Drive Unit# 4
Vernon, British Columbia
Overlooking Birdie Lake – spectacular location, west facing view of hole 15 of the Ridge Course! A coveted, small enclave of only 6 exceptional craftsman style ranchers with walk-out lower levels in this full strata. #4 features open concept main floor with luxurious hardwood flooring, high trayed ceilings, a beautiful stone feature fireplace & extensive fir treatment throughout. Large kitchen with lots of cabinetry, walk-in pantry, stainless appliances including a wine fridge, island bar & quartz countertops. Retreat down to your family room, 2 primary bedrooms both with ensuites. Covered flagstone front porch, covered deck with remote controlled sunscreens & covered lower patio provide just enough shade to enjoy that late afternoon refreshment as you watch golfers going for that hole-in-one! An extra deep single car garage easily fits your car + golf cart. Golf membership available, valued at $55,000 with $13,750 transfer fee payable by buyer within 12 months of closing. Having two world class golf courses to play is a golfer's dream come true! And only a short distance away, just up the hill, we couldn't have asked for a better neighbour with Sparkling Hill Wellness Hotel & their beautiful world class spa. Sparkling Hill is the world's best wellness hotel in the mountain category! Kalamalka & Okanagan Lakes are a short drive for untold hours of boating & swimming! Skiing at Silver Star is only 45 minutes away! See why this is one of the best places to live! (id:26472)
Rockridge Real Estate Company
864 Wawn Road
Kamloops, British Columbia
Build your new home in this family oriented neighbourhood! This flat building lot situated on a quiet street in the sought after Westsyde community awaits your ideas. Zoning allows for a full duplex, a building with up to four units or a single family home with legal suite if desired. Short walk to Elementary and High School, as well as the fantastic Westsyde Community pool. The great community is known for being family oriented with its great schools, shopping, river trails, endless recreational opportunities, breathtaking mountain views and much more. Reach out today for more information and potential plans! GST is applicable. (id:26472)
Stonehaus Realty Corp
534 Bayview Road
Nakusp, British Columbia
Lake shore property on the Arrow Lakes. Southwest exposure. Beautiful sandy beaches to explore for miles. Fishing is amazing in the area. Newer 1998 Build, modern home with large Master bedroom on main floor. Vaulted ceiling in Living Dining room accented with Bay windows overlooking property and waterfront. Living room accented with Gas fireplace. Kitchen offers French doors to partly covered deck with stairs to lower land level. Built-in oven and range top. Pantry and dishwasher as well. Basement has a finished bedroom and Full bathroom. the remainder is open to your ideas. A suite would be great idea. 2 detached sheds closer to the waterfront as well 2 fire pits. Cedar groves embrace the land and fruit-bearing trees. 12 minutes to Shopping in Nakusp . A worthwhile investment. (id:26472)
Royal LePage Rosling Realty
209 Bestwick E Court
Kamloops, British Columbia
This is a fantastic opportunity to own a home in a desirable, quiet lower Sahali neighborhood, just minutes from shopping, the university, schools, and all local amenities. Whether you’re a first-time buyer seeking a home with a mortgage-helper suite or an investor looking for a solid property, this 4-bedroom, 3-bathroom home has you covered. The main floor features a spacious, open-concept layout, with a large living, dining, and kitchen area. From the expansive sundeck, enjoy views of the river and mountains. The primary bedroom includes a 2-piece ensuite, along with two additional bedrooms. Downstairs, the versatile walkout basement offers a rec room, den, laundry room, and ample storage space. The fully self-contained bachelor suite, with a separate entrance, is a bonus, offering excellent potential as a mortgage helper or investment property. Currently, the basement is partially shared with the main floor and partially used as the suite, but there’s the option to expand the suite to occupy the entire basement or retain part of it for the main living area. The property also features a large, private yard with two sheds and RV parking, providing plenty of room for outdoor activities and storage. Plus, there’s a convenient one-car carport for additional parking. With its prime location, private yard, and great income potential, this home is ideal for growing families or those looking to generate rental income. Quick possession available ! (id:26472)
Royal LePage Westwin Realty
5057 Bradford Road
Skookumchuck, British Columbia
Escape to your own slice of paradise in the heart of recreation country! Nestled along the Luciere river, this 19.83 acre retreat offers an idyllic setting for the outdoor enthusiast, or just a life hideout. The thrill of fishing after rafting at your doorstep or just immerse yourself in nature with an abundance of wildlife including deer, elk, turkey, black bear, mountain sheep and sometimes even moose! This off the beaten path sanctuary offer total privacy for you to connect with the natural beauty around you. Just 40 minutes from Cranbrook your new home comes complete with a 4 bedroom modular with cozy wood stove, new pump, new pressure tank, new hot water tank and torch on roof in 2021. This property is available to foreign buyers. Embrace a serene life! (id:26472)
RE/MAX Blue Sky Realty
153 Thistle Road
Princeton, British Columbia
This 3,000 sqft post and beam architect designed log cabin exudes character and charm, nestled beside a provincial forest on a .53-acre lot, privacy is assured in the quiet 4 season recreational community of Eastgate and is only a 2.5-hour drive from Vancouver. The cabin has 5 bedrooms and two living rooms, ample space for multiple families to spread out & enjoy themselves. The heart of the home is the main floor living room, with a 13 ft ceiling and large windows that let in an abundant amount of natural light where you can savour your coffee. The cabin features gorgeous woodwork throughout, including three handcrafted wood-framed beds and two decks overlooking the trees. This is the perfect place to unwind, relax and watch the snow fall. The kids will love the secret staircase leading from the main floor to the top floor and the loft hideaway. Renovations include brand new stairs at the front entrance, updated light fixtures, new gas stove with a built-in air fryer and grill, new hot water tank & a new emergency generator. Enjoy sunny spring & summer days on the large private deck! Eastgate is a small but active community where you can snow mobile, hike, cross country ski, and snowshoe from the cabin. In the nearby park you can down hill ski, cross-country ski, snowshoe, hike fabulous trails and enjoy the amenities at Manning Park Lodge including a restaurant, spa, pub and outdoor skating rink. This unique & spacious home is a must see and is ready for the next family to move it & make forever memories. (id:26472)
Royal LePage Princeton Realty
1118 Middle Bench Road Unit# 3
Keremeos, British Columbia
Brand new home is small new Park walking distance to most things! The Bench, located on Middle Bench Road, with easy access to wineries, skiing, movie night in Penticton, and all the small town charm of Keremeos. Easy to view, plenty of parking, and a great private deck off the main bedroom. Never been lived in, and ready to go! (id:26472)
Royal LePage Locations West
4315 Painted Turtle Drive
Vernon, British Columbia
Brand New Duplex offers Modern Living in a Prime Location! Welcome to Turtle Mountain’s newest community – Tassie Creek Estates! Be the first to call this stunning new duplex home. Currently under construction, this thoughtfully designed residence combines contemporary style with functional living. Offering 4 spacious bedrooms, 2.5 baths, & an open-concept main floor, this home is ideal for families, professionals, or investors seeking a low-maintenance lifestyle. Perched at the top of Turtle Mountain, it offers 2,400+ sq.ft. of modern living space with sweeping views of the city, valley, & Okanagan Lake. Inside, you’ll find 4 bedrooms, an office & 2.5 baths. The primary suite is upstairs with a walk-in closet & ensuite featuring a walk-in shower & dual sinks. Convenience is built in with laundry on the upper level—no more hauling loads up & down stairs! The open concept main floor is designed for both comfort & entertaining. The kitchen boasts a center island & pantry, seamlessly flowing into the dining room, which opens onto the front deck with incredible views. The living room features an electric fireplace, while the back sun deck offers a perfect retreat at the end of the day.A garage with workshop space completes this home, providing room for both parking & projects. Experience the best of modern design & Okanagan lifestyle in this brand-new Tassie Creek Estates duplex—move in as soon as construction is complete which is estimated for January 31, 2026. Price is plus GST (id:26472)
Real Broker B.c. Ltd
177 Sarsons Drive
Coldstream, British Columbia
Presenting Lot 1, a prime opportunity to secure an executive homesite in the highly regarded Morningview community on Middleton Mountain. Ideally situated at the gateway of the development, this prominent corner lot is directly across from a future manicured green space and enjoys excellent visibility, making it a standout location for a custom-designed residence. Located in the heart of Coldstream, Morningview is celebrated for its elevated architectural vision, carefully planned streetscapes, and harmonious connection to nature. Residents enjoy access to an extensive network of hiking and biking trails, lush parks, and sweeping valley views, all while being immersed in a tranquil, family-friendly setting. This master-planned community is just minutes from everything, 7 minutes to downtown Vernon, 10 minutes to the crystal-clear waters of Kalamalka Lake, and under 15 minutes to world-class skiing at SilverStar Mountain Resort. Everyday essentials such as schools, shops, fitness centres, and restaurants are all within easy reach, offering effortless convenience and drivability. Whether you're ready to break ground on your dream home or seeking a strategic investment in a growing community, Lot 1 delivers location, lifestyle, and long-term value in equal measure. GST Applicable. (id:26472)
Macdonald Realty
3115 De Montreuil Court Unit# 103
Kelowna, British Columbia
The Mews building offering a great opportunity for first time buyers, investors or downsizers. This spacious 2 bed 2 bath ground floor has easy access with large patio area. This complex has been well kept up and has fantastic trees and green space surrounding the building. With some architectural flare it stands out over many other buildings in the area. Enjoy year-round comfort with central heating and air conditioning, all included in your affordable monthly strata fee as strata fees include heat and hot water and regular maintenance. Some updates make this a simple transition to your new home. With no age or rental restrictions, and only cats allowed, this pet-friendly unit is currently tenanted and requires 24 hours’ notice for showings. Just steps from Okanagan College and within walking distance to beaches, grocery stores, cafes, medical offices, and the vibrant South Pandosy Cultural District, this location boasts a high walk score and exceptional lifestyle appeal. Whether you're looking for a primary residence or a smart investment across from Okanagan College, this home checks all the boxes. (id:26472)
Macdonald Realty
457 Morningview Drive
Coldstream, British Columbia
Presenting Lot 53, an executive single-family walkout lot located in the thoughtfully master-planned Morningview community on Middleton Mountain in Coldstream. Perfectly positioned to take advantage of the area’s natural surroundings, this property offers a rare opportunity to build a custom home that seamlessly blends upscale residential living with the beauty of the outdoors. With plenty of green space in the area, scenic trails, and elevated views, this lot delivers the ideal balance of privacy, comfort, and lifestyle. Morningview is known for its cohesive design vision, high-quality homes, and welcoming neighbourhood atmosphere. Featuring wide, walkable streets, modern architecture, and close proximity to outdoor recreation, this growing community has become one of the most desirable areas for families and professionals alike. Conveniently located just 7 minutes from downtown Vernon, 10 minutes from the turquoise waters of Kalamalka Lake, and under 15 minutes to SilverStar Mountain Resort, Morningview offers easy access to the Okanagan’s most celebrated destinations. Schools, shopping, recreation centres, and daily amenities are all nearby, making this a practical yet prestigious location to call home. Whether you’re looking to build your dream residence or invest in a premium piece of Okanagan real estate, Lot 53 delivers exceptional potential, natural beauty, and lasting value in one thoughtfully situated parcel. GST Applicable. (id:26472)
Macdonald Realty
700 Martin Avenue Unit# 106
Kelowna, British Columbia
Urban Loft Living in the Heart of Kelowna ?? Unit 106 – 700 Martin Avenue, Kelowna, BC | 1 Bed • 1 Bath • 736 sq ft Welcome to Martin Lofts, where modern design meets downtown convenience! This bright and stylish ground-floor unit offers over 730 sq ft of open-concept living in one of Kelowna’s most sought-after boutique buildings. Step inside and you’ll love the 10-ft ceilings, polished concrete floors, and floor-to-ceiling windows that flood the space with natural light. The functional layout includes a generous bedroom with a walk-in closet, a 4-piece bathroom, and an open-concept kitchen/living area—perfect for entertaining or unwinding after a day in the city. The kitchen features stainless steel appliances, modern cabinetry, and ample counter space, while the private patio offers a great spot for morning coffee or evening BBQs with friends. In-suite laundry, secure underground parking, and pet- and rental-friendly policies make this a smart buy for first-time owners, downsizers, or investors. Located just steps from downtown Kelowna, you’re minutes from shopping, restaurants, beaches, parks, and the cultural district. Whether you’re looking for a low-maintenance lifestyle or a turnkey investment, Unit 106 checks all the boxes. (id:26472)
Judy Lindsay Okanagan
2195 Galore Crescent
Kamloops, British Columbia
First Time on the Market in Juniper West! This custom-designed, one-of-a-kind home built by Fidanza is ideally situated at the end of a quiet cul-de-sac on Galore Crescent. Set on a spacious 8,567 sq.ft. lot, the property features a unique layout with a fully self-contained 1-bedroom legal suite—complete with its own private garage—located on the east side of the home, offering excellent flexibility and income potential. The main residence occupies the west side and boasts 3 spacious bedrooms upstairs plus a convenient office on the main entry level. The interior is tastefully finished with a mix of laminate, tile, and vinyl plank flooring, and the open-concept main living area features raised ceilings and sweeping valley views. The stylish kitchen is a true showpiece, with a large island ideal for entertaining and modern two-tone cabinetry that adds a designer touch. Enjoy privacy, a premium location, and the benefit of a mortgage helper—all in one exceptional home. All measurements are approximate and should be verified by the buyer. (id:26472)
Royal LePage Westwin Realty
900 Bighorn Boulevard Unit# 914
Radium Hot Springs, British Columbia
WELCOME TO THE HEART BEAT OF RADIUM HOT SPRINGS. Here in Bighorn Meadows Resort, you get to enjoy the great location, relaxing by the pool, the exercise room, fresh mountain air and quiet, enjoyable living. In this upscale resort, you have the choice of living here full time, renting long term or renting short term through the amazing and very successful TRU KEY rental management firm where owners see a great program and results. This fantastic 2 bedroom unit, built in 2016, also features 2 full bathrooms, exterior storage, a few steps to loads of parking, energy efficient lighting and fireplace and heat pump. This townhouse is being sold fully furnished with quality, high end furnishings and completely turn key and ready to go. The warm and cozy living room is great for enjoying an evening in with a movie and a romantic fire. This is a must see, everything in this unit is top notch. Enjoy all of the valley amenities including golf, hiking, biking skiing and shopping, great dining options or soaking in the famous Radium Hot Springs. Call your REALTOR? today and enjoying the warmth only Radium Hot Springs gives. (id:26472)
Royal LePage Rockies West
539 Yates Road Unit# 406
Kelowna, British Columbia
Penthouse Living at The Verve in Glenmore. Experience top-floor living in this pristine one-bedroom plus den penthouse at the highly sought-after Verve community. Lovingly maintained by the original owner, this home truly shows 10 out of 10 and feels brand new. The kitchen shines with brand new (just two months old) stainless steel appliances, while stylish updates throughout include new vinyl plank flooring and a modern toilet. The open-concept layout flows seamlessly, and the den provides flexible space for a home office, guest room or extra storage space. Enjoy peace and privacy on the quiet side of the building, where you can relax and unwind in comfort. This immaculate unit is move-in ready and ideal for those seeking a low-maintenance home that combines convenience with quality. The Verve offers resort-style amenities including an outdoor pool, volleyball court, and green spaces, all while being close to shopping, restaurants, UBCO, and Kelowna International Airport. Don’t miss your chance to own a penthouse at one of Glenmore’s most desirable addresses! (id:26472)
Cir Realty
8523 Eacrett Road Lot# 9
Radium Hot Springs, British Columbia
Secure your perfect getaway at Mountain Shadows Resort! This fully landscaped lot is ready for you to pull in your RV and start relaxing. Enjoy the ease of a level pad and sundeck, plus a spacious green area and gravel firepit — perfect for long summer nights under the stars. Privacy is a priority, with fencing on three sides creating a peaceful, secluded retreat. This is a co-op share ownership, giving you 1/136th interest in the entire Mountain Shadows Resort property — a fantastic opportunity to own your slice of paradise. (id:26472)
RE/MAX Invermere
514 Victoria Street Unit# 404
Nelson, British Columbia
Downtown Nelson Living Made Easy! Step into this brand-new, beautifully crafted 1-bedroom condo in the heart of Nelson, BC. With GST included, this move-in-ready condo offers high ceilings, quality finishes, and stunning views of the City of Nelson, the iconic ""Big Orange Bridge,"" Kootenay Lake and Elephant Mountain - a Nelson postcard - from your deck or pop up to the expansive roof top deck for the best views in Nelson! Enjoy secure bike storage in the building, and an in-suite laundry/storage room. Take advantage of being just steps from Nelson’s lively shops, cafés, and outdoor adventures. Perfect for year-round living or as a stylish seasonal retreat - this condo and building are not to be missed! (id:26472)
Wk Real Estate Co.
5849 Buckhorn Road
Kamloops, British Columbia
Watch stunning sunsets with panoramic views from this private 20-acre Cherry Creek property. 3 bedroom and 2 bathroom home, inlaw suite on lower level. Large kitchen, open to living and dining area. Tile flooring throughout for easy maintenance. The spacious primary bedroom easily accommodates a full king suite and has direct access to a 3-piece bath with a walk-in glass shower. A front deck spans the full length of the home, overlooking Thurman Pond—perfect for watching local wildlife. Ideal for horse enthusiasts, the property includes fenced pastures with auto-waterers, a private riding arena, barn, gazebo, outbuildings. Irrigation under a water license, and a well for domestic use. Fenced area for pets or small kids next to house! 15 minute drive to Costco! A great opportunity to own acreage with incredible views and peaceful country living just minutes from Kamloops! (id:26472)
RE/MAX Real Estate (Kamloops)
2601 Calliou Road
Chetwynd, British Columbia
RARE FIND! ¼ Section on THE LAKE!! A quiet peaceful place to call home and a unique property which would make an incredible Bed & Breakfast, an Airbnb or a HUNTER’S PARADISE, the sky is the limit, many opportunities, it just takes one to decide. A total of 8 bedrooms (5 bedrooms have their own personal ensuite) which brings a total of 7 bathrooms and 8 bathrooms. Original two-story log home with basement; very cozy and inviting, open and airy main floor layout with an amazing view of the lake, a fireplace for those chilly nights as well as a wood stove to warm up the soul. A lovely addition was added which extends the beauty of this home. Show casing a new kitchen with island, 5 nice size bedrooms and 5 new bathrooms. Property also has a new drill well, forced air furnace, a large concrete pad for parking and a garage with newly installed roll up door. If you want a true, enjoyable lifestyle where you’re living among nature and the natural beauty of the land then you'll want to come take a tour. If your looking for lots of land and a special place that makes the heart feel whole, come for a tour. (id:26472)
Royal LePage Aspire - Dc
350 Pine Street
Princeton, British Columbia
Beautifully Updated 4-Bedroom, 2-Bath Home in a Great Location! This well-maintained family home is move-in ready and filled with quality upgrades throughout. Recent improvements include a new metal roof, granite countertops, furnace, water purification system, and a fully fenced yard. The attached garage features a new gas heater, perfect for year-round comfort. Inside, you’ll find a renovated top floor with a new bathroom and a completely refreshed lower level featuring a modern bedroom, bathroom, and laundry area with a new washer and dryer. Enjoy outdoor living on two new cement patios complete with a new gazebo—ideal for entertaining or relaxing in privacy. Ample RV parking adds convenience and versatility. Close distance to downtown Princeton and nearby schools. Don't miss out on this one! (id:26472)
Canada Flex Realty Group
1837 Main Street
Coalmont-Tulameen, British Columbia
Two Lots for the Price of One! Two adjacent lots = 50' x 100' for sale in the town of Coalmont, just a short drive to Otter Lake in Tulameen. This property features a full gravel surface with a gated entrance, power connected, water, plus a sea-can for secure storage and a covered patio to enjoy outdoor living and relaxing. Ideal for a vacation home site, weekend retreat, or investment property, offering easy access to local amenities and outdoor recreation. RS1 zoning and a 22 km drive to Princeton. Contact for more information! (id:26472)
Canada Flex Realty Group
634 Morrison Drive
Keremeos, British Columbia
Just over 2 acres just outside of the Keremeos Village limit. 3 bedroom, 2 bathroom home and detached garage with lots of parking, fenced fertile land, and ready to move into and start living off the land! 2 bedrooms upstairs, and a cool basement for the kids, or storage, or finish into more living space. There is a cold room and lots of space. Newer roof, newer Hot Water Tank, very well maintained. There are plenty of fruit trees, and the land has been used for ground crops, you could easily keep horses, there are shelters and a hay shed. Small chicken coop and so many things to do. Easy to see with an appointment. (id:26472)
Royal LePage Locations West
371 Crawford Court
Kamloops, British Columbia
Welcome to 371 Crawford Court, a beautifully maintained home that offers comfort, flexibility, and undeniable charm. Every inch of this property reflects pride of ownership, from its spotless interior to the manicured outdoor spaces. The main floor features bright, well-proportioned rooms that flow naturally, creating a warm and inviting atmosphere. The kitchen is functional and stylish, with plenty of workspace and storage, while the living and dining areas offer the perfect backdrop for relaxing or hosting family and friends. Downstairs, the basement has its own separate entrance and excellent suite potential, ideal for extended family, guests, or future income possibilities. Step outside to enjoy the large covered deck, perfect for year-round entertaining or quiet evenings taking in the fresh Kamloops air. The private yard is beautifully kept and includes a charming 10x10 garden shed , perfect for storage, hobbies, or your next backyard project. Set on a quiet court in a desirable neighbourhood, this home offers an unbeatable combination of livability, comfort, and value. 371 Crawford Court isn’t just well cared for — it’s move-in ready and ready to welcome you home. (id:26472)
RE/MAX Real Estate (Kamloops)
555 Yates Road Unit# 301
Kelowna, British Columbia
This bright and spacious corner unit at The Verve is one of the largest floor plans in the complex, offering 1,320 sqft. of comfortable living on the quiet side of the building. The open design features a sought-after split layout with two bedrooms, each with their own ensuite and the primary offering his & hers closets. Boasting an open main living space, a den, a covered balcony with views overlooking the outdoor pool, this home checks off all the boxes. Updates include fresh paint, new blinds, and newer stainless steel appliances, creating a move-in-ready space. Enjoy the convenience of secure underground parking (stall close to the elevator) and a storage locker. The Verve is a well-managed complex (with on-site management 7 days a week) and exceptional amenities including an outdoor pool, volleyball court, dog run, and community seating areas. Ideally situated in the sought-after Glenmore community, just steps from Starbucks, groceries, restaurants, and public transit, this location offers excellent investment potential halfway between downtown Kelowna and UBCO. Don’t miss your opportunity to own a unit in The Verve. Contact our team to book your private showing today! (id:26472)
Royal LePage Kelowna
4404 Pleasant Valley Road Unit# 6
Vernon, British Columbia
Welcome to this pleasant corner unit offering privacy, comfort, and light. Located conveniently in Vernon, near shops, parks, and various activities. This accessible corner unit features 2 bedrooms, 2 bathrooms, and is designed for easy living with no stairs. The functional kitchen opens to a bright dining space where natural sunlight pours in, while the cozy gas fireplace sets the scene for winter evenings. Step out to the large, partially covered balcony with a gas hook-up, perfect for year-round BBQs and quiet moments overlooking the forested view. Enjoy plenty of natural light throughout, a private garage, and the serenity of being surrounded by nature, all while being close to everyday conveniences. (id:26472)
RE/MAX Kelowna
240 Spokane Street
Kimberley, British Columbia
Ready to turn heads and turn a profit? This rare commercial lot in the heart of Kimberley’s iconic Platzl is calling your name! Picture it: your cool new retail shop or cafe; on the main floor, something creative (cocktail bar? yoga studio? secret bookshop?) on the walk-out lower level with alley access, and a dreamy residential suite up top—because why not live where the action is? Zoned CP1, this lot is basically a golden ticket for mixed-use magic. It’s designed to keep the Platzl’s charm alive with walkable vibes, creative spaces, and that cozy-yet-buzzing downtown energy. Whether you're an entrepreneur, a visionary, or just someone with big dreams and a Pinterest board full of ideas—this is your blank canvas. Let’s get building something amazing! (id:26472)
RE/MAX Blue Sky Realty
1075 Sunset Drive Unit# 2107
Kelowna, British Columbia
DAZZLING LAKEVIEW RETREAT AT SKYE WATERSCAPES! Experience luxury lakeside living in this stunning 2 bed + den, 2 bath condo in one of downtown Kelowna’s most desirable communities. Boasting two underground parking stalls—including one conveniently located near the elevator—this home offers the perfect blend of comfort and convenience. Enjoy panoramic views of Okanagan Lake and the surrounding mountains from your private covered deck, ideal for morning coffee or sunset wine. Inside, you’ll find in-suite laundry, a spacious open-concept layout, and elegant finishes throughout. Skye at Waterscapes pampers residents with resort-style amenities, including two outdoor hot tubs, a heated pool, a fully equipped fitness centre, and a stylish lounge with pool tables—perfect for entertaining. Fire up dinner at one of the poolside BBQs or take a stroll to Kelowna’s vibrant beachfront, dining, and entertainment just steps away. This home is more than a condo—it’s a lifestyle of luxury, convenience, and breathtaking beauty. (id:26472)
RE/MAX Kelowna
2401 Ord Road Unit# 105
Kamloops, British Columbia
This 2 bedroom plus den (or 3 bdrm) Double Wide home is on a corner lot in beautiful Brock Estates! A home and space to make your very own! Private patio, and attached workshop. This home has lots of updates including kitchen with birch cabinets, windows, master bedroom with walk in closet. Plus bonus of framed in ensuite, just not plumbed yet. Furnace is 2022, and central air conditioning is newer. Electrical upgraded. Parking for 2 vehicles. 2 indoor cats or one small dog and indoor cat with park approval. Located right beside the playground! If this sounds good to you, contact now for a showing! (id:26472)
RE/MAX Real Estate (Kamloops)
Sl 14 3/93 Highway
Cranbrook, British Columbia
Land Assembly opportunity - adjacent to City of Cranbrook. A total of 9085 acres known as the Cranbrook East Lands. NEW PRICE OFFERING OF $10 000 per acre. This parcel Sub Lot 1 is a total of 6656 acres currently zoned RR 60 Both properties are out of the ALR. The properties offer as a whole: a shared border with the City of Cranbrook, 15-minute drive to The Canadian Rockies International Airport. Breathtaking views of Fisher Peak (Crown of the Continent) & Rocky Mountains, wide logging roads throughout property allow easy access to timber, unregistered lake & ponds. There is exposed gravel throughout with Concrete, Asphalt Sand & Decorative rock. There is permitted (MOT} primary access off Hwy 93/3. This is an excellent opportunity for potential residential/recreational development, the Trans - Canada trail borders the East side of the property, other trails and rock-climbing face all are all within the boundary of the properties.POTENTIAL TO PURCHASE SUBDIVIDED PARCELS The seller will consider 600-1000 subdivsion of lots at current pricing. Zoning is RR60 150 acre subdivsion allowance. Explore! (id:26472)
Sotheby's International Realty Canada
Sl 14 3/93 Highway
Cranbrook, British Columbia
Land Assembly opportunity - adjacent to City of Cranbrook. A total of 9085 acres known as the Cranbrook East Lands. This parcel Sub Lot 1 is a total of 6656 acres currently zoned RR 60 Both properties are out of the ALR. NEW OFFERING PRICE OF $ 10 000per acre. The properties offer as a whole: a shared border with the City of Cranbrook, 15-minute drive to The Canadian Rockies International Airport. Breathtaking views of Fisher Peak (Crown of the Continent) & Rocky Mountains, wide logging roads throughout property allow easy access to timber, unregistered lake & ponds. There is exposed gravel throughout with Concrete, Asphalt Sand & Decorative rock. There is permitted (MOT} primary access off Hwy 93/3. This is an excellent opportunity for potential residential/recreational development, the Trans - Canada trail borders the East side of the property, other trails and rock-climbing face all are all within the boundary of the properties.POTENTIAL TO PURCHASE SUBDIVIDED PARCELS The seller will consider 600-1000 subdivsion of lots at current pricing. Zoning is RR60 150 lot allowance subdivsion allowance. Explore! (id:26472)
Sotheby's International Realty Canada
4515 Beasley West Road
Nelson, British Columbia
For your private Beasley acreage paradise! Peaceful, surrounded by nature & only moments from the storied community of Nelson & the trail head of the South Slocan Rail Trail. This luxurious South facing home is open & up-lifting, designed by Architect Thomas Loh. Locally sourced timber frame wood, hand-picked indigenous Ymir rock this home was built with family & natural light in mind. 4 bedroom & 2.5 bath upstairs, plus a walk out basement 1 bed 1 bathroom suite. You will feel the cozy ambience immediately with in-floor heat & a timeless Ymir stone wood fireplace. Spacious kitchen, family room and dining area for everyday living. For those that love to entertain, the formal living room has complimentary architectural elements with an array of light from large windows and transoms, stone fireplace, beautiful timbers, Cherry cabinetry/open shelving and open timber frame ceiling. A games room and wet bar in the walk out basement for family and friends to enjoy. Endless mountain vistas available from the decks and patios for your indoor/outdoor living options. The detached double car garage has a loft for storage. Nelson and the area offer multiple recreational activities & opportunities only 25 mins YCG. You must see this exquisite home in person which can be arranged by booking a private tour through the listing agent. Please see the drone footage and the virtual tours on the listing agent?s website and ask for a feature sheet to see all the extras this home has. Imagine! (id:26472)
Sotheby's International Realty Canada
1000 Halfway Lake Road
Princeton, British Columbia
Experience the ultimate in tranquility & natural beauty at this breathtaking property spanning 853 acres of pristine BC wilderness between Merritt & Princeton. Nestled amidst wildflowers, pristine lakes, old growth ponderosa pine & aspen stands, this estate comprises 5 titles surrounding 2 lakes, ensuring privacy & exclusivity. The centerpiece of this remarkable retreat is an elegant, off-grid, lake-view lodge offering unparalleled style and luxurious comfort. With 7 bedrooms, 6 bathrooms, sleeping accommodations for 21, it provides ample space for entertainment. 2 kitchens cater to culinary enthusiasts & large gatherings alike. Equestrians will delight in well-appointed facilities, a barn, 10 stables, round pen, outdoor arena & fenced paddocks. The entire property is fenced and cross-fenced with rail & wire. The property surrounds 2 lakes, and touches 3 others, with additional marsh and waterways. The main lake is stocked with rainbow trout, offers exceptional fishing, complemented by a swim platform & dock for swimming, paddle-boarding. Extensive roads & trails wind through the landscape, inviting exploration on foot, horseback, or skis, catering to outdoor enthusiasts throughout the seasons. Renowned for its superb summers and picturesque winter days under clear blue skies, this property promises an unparalleled lifestyle blending luxury, natural beauty, and recreational opportunities in perfect harmony. Please see the listing agent site for more information. Imagine! (id:26472)
Sotheby's International Realty Canada
255 Feathertop Way Unit# 202
Big White, British Columbia
Welcome to Sundance at Big White! This well-maintained 1-bedroom, 1-bath condo offers the perfect blend of comfort and mountain charm. The bright and cozy living space features a beautiful stone fireplace with a rich wood mantle, creating a warm retreat after a day on the slopes. Enjoy the convenience of in-suite laundry and low-maintenance living in the heart of Big White’s vibrant resort community. Sundance residents enjoy an unparalleled list of amenities, including a lodge-style lounge with fireplace and abundant seating, a games room with air hockey, foosball, and video games, plus a theatre room and full fitness centre. Relax and unwind in the steam room, outdoor hot tub, or heated pool—complete with a waterslide for extra fun. Whether you’re looking for a personal getaway or a rental investment, this condo offers an unbeatable mountain lifestyle. (id:26472)
RE/MAX Kelowna
3833 Brown Road Unit# 1203
West Kelowna, British Columbia
Exceptional investment opportunity or experience Life for yourself at Miravista! Situated in the sought-after community of Miravista, this second-floor condo combines modern design with unbeatable convenience. Featuring a 2-bedroom, 2-bathroom + office/den split floor plan, the home boasts a stylish kitchen with stainless steel appliances, granite countertops, and a breakfast bar. The inviting living area flows seamlessly onto a covered patio, offering a quiet retreat. Enjoy resort-style amenities, including a seasonal pool, hot tub, meeting room, guest suite, and secure underground parking. This central location puts coffee shops, schools, grocery stores, and more within walking distance. And recreation, renowned wineries, golf courses, and the West Kelowna Yacht Club just a short drive away. Perfect for investors with incredible tenants in place or as a primary or secondary residence, this pet- and rental-friendly condo (with restrictions) includes one underground parking stall and secure storage. Strata fees cover water, heating, cooling, insurance, and maintenance, providing worry-free living. Schedule your private showing today and see why Miravista is the perfect place to call home! (id:26472)
RE/MAX Kelowna
1333 Timberwolf Trail
Bridesville, British Columbia
Escape to the serene Sidley Mountain area: Your dream acreage awaits! Discover an exceptional opportunity to build your dream home on this breathtaking 1.63-acre view acreage at 1333 Timberwolf Trail Road in Bridesville. Just fifteen minutes east of Osoyoos, this property offers the perfect blend of country living with the convenience of paved subdivision roads, surrounded by other small acreage properties. Imagine waking up to stunning panoramic views of the gorgeous valley and towards majestic Mount Baldy from your future walk-out rancher. A meticulously paved driveway leads directly to a large, ready-to-build site, providing easy access to create your vision. This prime lot boasts essential services already in place, making your build process seamless. A high-producing well ensures ample water supply. Conduit for electricity has been expertly dug and placed throughout property, with a small electric hut (to be finished) ready to house your panel – Fortis box is at the property line. A detailed map of the conduit system can be provided for your convenience. Enjoy the best of nature with preserved native trees and grasses that enhance privacy and encourage natural animal habitat corridors. This tranquil setting offers pure air and abundant sunshine, creating a truly idyllic environment. With no restrictions on build times, you have the freedom to plan and construct at your own pace. Several items on the lot, including a sea can, a trailer, and some wood, can either be left for added value or removed by the owner, depending on your preference. Situated in the highlands and overlooking the Western mountain ranges, this property is not only private and serene but also conveniently close to Mount Baldy ski hill and cross-country trails for the outdoor enthusiast. Don't miss this rare chance to own a piece of paradise in the highly sought-after Sidley Mountain area. Your private, ready-to-build oasis with unparalleled views awaits! Plus GST. (id:26472)
Sotheby's International Realty Canada
3475 Granite Close Unit# 401
Kelowna, British Columbia
The One of a kind Granite Penthouse with 3 bedroom , 3 bathroom of over 2400 sq ft and over 1700 sq ft of deck space in McKinley Beach where this custom luxury home has absolute stunning Lake Okanagan views! Walk into this home with its engineered Opus-Whitestone Oak hardwood floors and take in the view of the 20' height double high windows over looking the lake from the dining and living area. The gourmet kitchen is a chef’s dream, complete with Fisher & Paykel appliances, ample cabinetry, and generous workspace. Upstairs you will find a sitting area to enjoy the lakeviews or watch TV.. Step outside to enjoy the expansive rooftop patio, designed for year-round entertaining with a TV, premium gas heaters, and a cozy fire pit. premium features include a Control 4 smart home system for TV, blinds, music, and locks, plus 200amp service with a 100-amp outdoor sub-panel. Th primary suite has wrap around floor to ceiling glass. McKinley Beach community boosts of a marina, beach area, New amenities building including an indoor pool, miles of hiking trails, tennis courts, pickleball courts and the winery currently being built. Only 15 minutes to the international airport or 15 minutes to Kelowna or 10 minutes to UBCO. With a kilometer of pristine lakefront, the Granite Yacht Club, , you’ll experience the very best of waterfront living. This home comes with two secured underground parking stalls near the elevator. This is a must see home!!! Book your showing.. (id:26472)
Exp Realty (Kelowna)
6080 Highway 3
Bridesville, British Columbia
Discover ""Anarchist Summit,"" an idyllic 480-acre retreat bordering the US and minutes from Osoyoos, offering unparalleled 360-degree Cascade Mountain views. Rising to the highest summit near Anarchist, this serene property glows with open fields, perfect for a dream home. Comprising two titled parcels, 138 acres are outside the ALR with no zoning, offering subdivision potential. Two private roads provide access to this off-grid sanctuary, powered by solar with generator backup. Currently leased for grazing, the property sits at approximately 4400 feet, directly across from the charming US valley town of Molson, Washington. This turn-key estate boasts a unique array of buildings, including an owner's residence and two chalet guest houses, all artistically designed and fully furnished. Features include six kitchenettes, nine bathrooms, 15 bedrooms, and five living/family rooms. A massive 8,000+ square foot unfinished open concept lodge offers limitless possibilities for a retreat center, school, or your grand vision. Construction showcases unique hybrid straw-beam techniques. Enjoy a large indoor-outdoor entertaining station, barbecue, and piano gazebo. Plenty of space for a dream home build overlooking the stunning western views of the Cascade Mountain range and open space. With two separate wells and self-generated solar electricity, this one-of-a-kind residence is ideal for hospitality, membership groups, wellness centers, or perhaps even the first Canadian winery at 1,300 meter elevation. This truly is an amazing, romantic, summit-top estate of secluded nature paradise – a visionary opportunity for land developers/farm and/or investors seeking a private, one-of-a-kind setting. Virtual tour and floorplans available onlisting agents website. A Vendor Take Back Mortgage option is available. Imagine! (id:26472)
Sotheby's International Realty Canada
1946 Hemmerling Court
Kelowna, British Columbia
Welcome to this stunning modern new built half duplex located in the sought-after neighborhood of North Glenmore. This quality-build move in ready home features five bedrooms, five bathrooms, and includes 1 bedroom legal suite, offering rental income. The main home boasts of 4 bedrooms on the top floor, 2 of the bedrooms with ensuites and walk in closets. Enjoy the modern and sleek design with quartz counters, laminate flooring and a spacious kitchen with large island, perfect for entertaining! The attention to detail shows thru feature walls and quality finishes throughout the home. Beautiful professionally manicured fenced backyard and irrigated. Attached double garage with enough parking for at least four more vehicles in the driveway. This centrally located property is close to schools, shopping, the airport, UBC and an array of amenities. Additional features include built in vacuum system and comes with 2-5-10 year warranty. NO GST Payable. (id:26472)
Century 21 Assurance Realty Ltd
370 Battle Street Unit# 202
Kamloops, British Columbia
The Dorchester is a 15-unit apartment complex offering true luxury living, located in the heart of City Centre. Just blocks from RIH, shopping, theatre, coffee shops, restaurants, parks, the Garlidi Centre, and more, and only 10 minutes to TRU. This 2-bedroom, 2-bathroom home faces southeast and is being offered by the original owner. Unit 202 is bright, featuring hardwood and tile flooring throughout. The custom kitchen is complete with stainless steel appliances, an island, and overlooks the spacious dining and living area with a charming fireplace. Residents enjoy the convenience of geo-thermal heating, secure underground parking, and storage lockers. Relax on your covered deck with your morning coffee while natural sunlight fills the living space. This home is truly a pleasure to view, you won’t be disappointed! (id:26472)
Engel & Volkers Kamloops
110 Deer Place
Penticton, British Columbia
PRICED TO SELL!!! Welcome to The Ridge, Penticton's premiere development. Sitting high above the city The Ridge highlights everything to love about the South Okanagan; open skies, lake and mountain views, active outdoor adventures, biking and hiking trails at your doorstep and the beauty of the area's 4 seasons. 110 Deer Place (Lot 44), at 9751 sqft and zoned RD2 Duplex sits on a quiet cul-de-sac with both street and lane access. Build your standard front/back duplex or work with the City and possibly build two individual homes with a shared yard. Lots of possibilities. GST not included. Connect with a preferred Ridge Builder or bring your own. Water, Sewer, Electrical, Gas and Phone are ready to go at the lot line. Looking for a great investment or the opportunity to build your dream home, this is your place! Now is your chance to join this vibrant and growing community. (id:26472)
RE/MAX Penticton Realty
3766 Wetton Road
West Kelowna, British Columbia
Welcome to 3766 Wetton Road, a rare find just off of Gellatly Road offering charm and opportunity. Perfectly situated just minutes from Okanagan Lake and the Westbank Shopping Centre, this large property provides the ideal balance of peaceful living and everyday convenience. Set on an incredible 0.5 acre lot in a quiet, no-through neighbourhood, this renovated three-storey home blends character, functionality, and future potential with thoughtful updates throughout the years while maintaining its warmth and timeless appeal. The main home features three spacious bedrooms and a den, including an impressively large primary suite, plus multiple outdoor spaces such as a private balcony and back patio with peek-a-boo lake views—perfect for embracing the Okanagan lifestyle. Numerous upgrades throughout include new doors and gutters, fresh paint, updated cabinetry, and more. The backyard has been extended with fill to maximize space, offering drive-through access, ample parking, and a large double garage attached to the main home. A self contained 2-bedroom, 1-bath suite adds flexibility—ideal for family, guests, or rental income—with no tenancy commitments, keeping options open for buyers. Zoned RP1 and surrounded by R3 low-density multi-residential neighbours with new townhomes approved nearby, this property presents excellent long-term value and development potential which can be an exceptional opportunity for homeowners and investors alike. (id:26472)
Vantage West Realty Inc.
1375 Gordon Drive
Kelowna, British Columbia
Great development opportunity. Home with 5 bedrooms, 2.5 bath includes 2 bdrm legal suite. Ideal location. Lot of future potential. Walking distance to the mall, downtown, beaches, parks and much more. Huge fenced lot. Great development piece. 4 lot assembly....on Transit corridor. (id:26472)
Oakwyn Realty Okanagan


