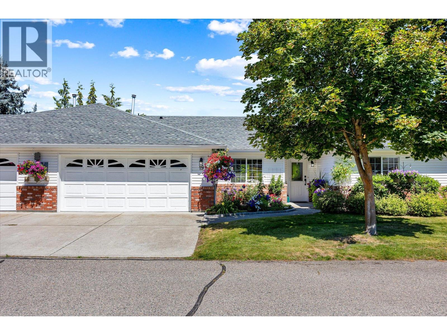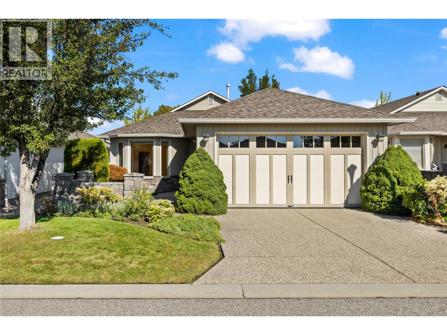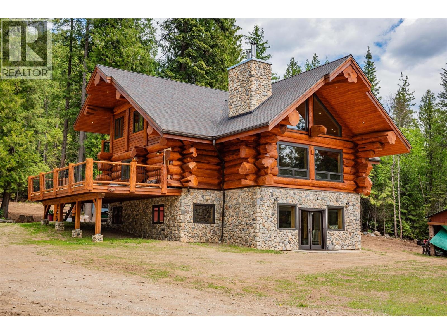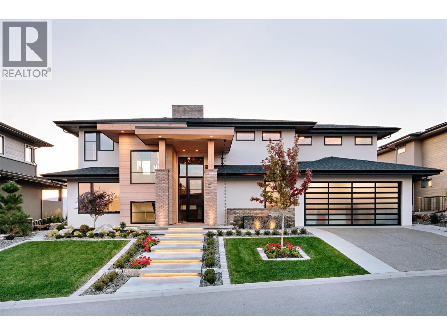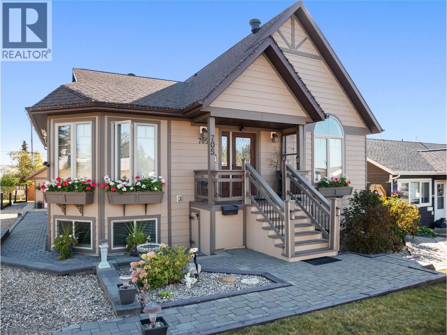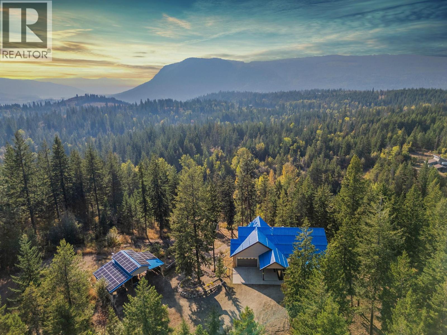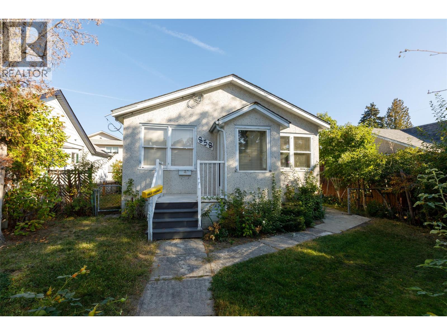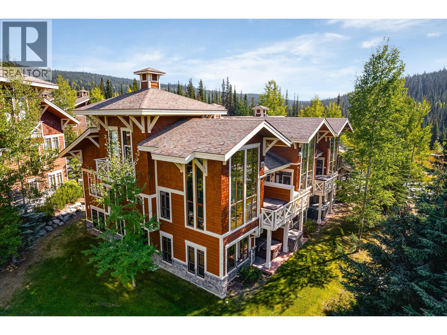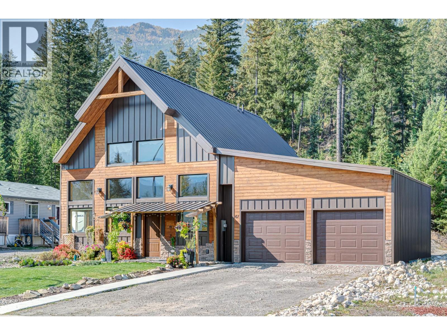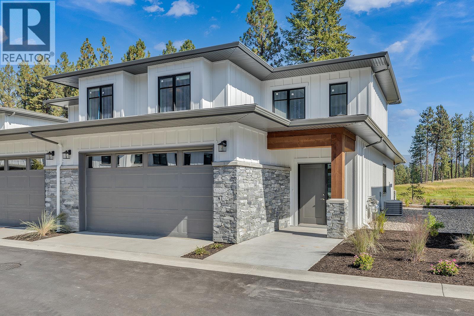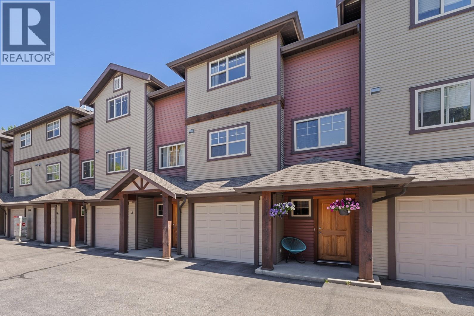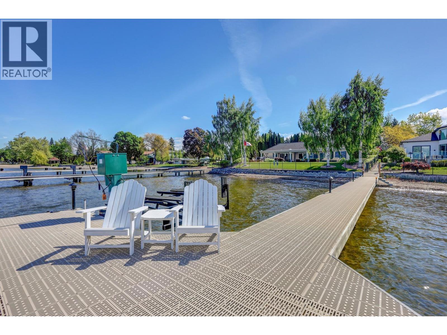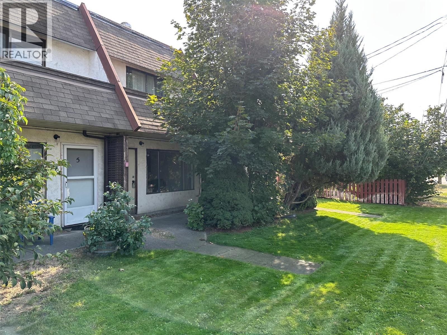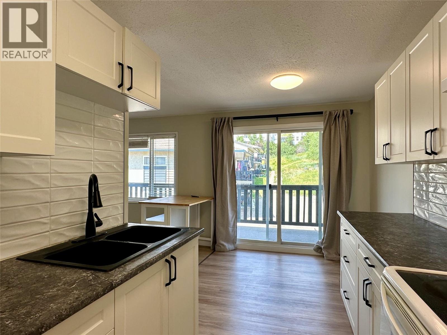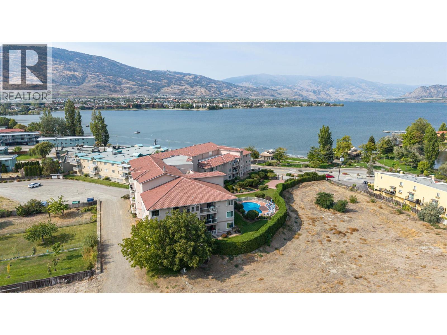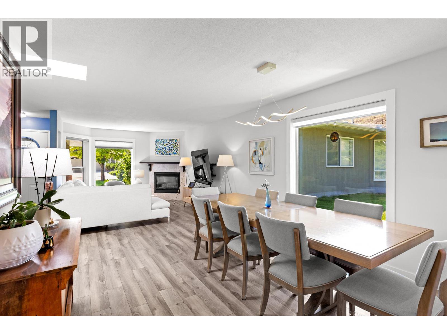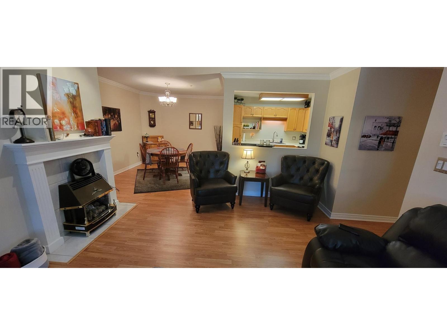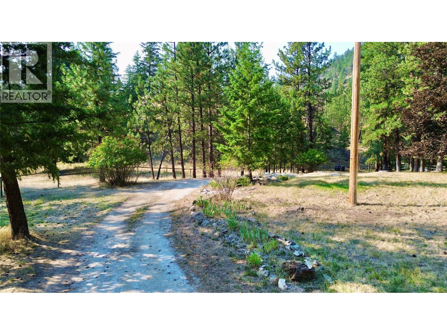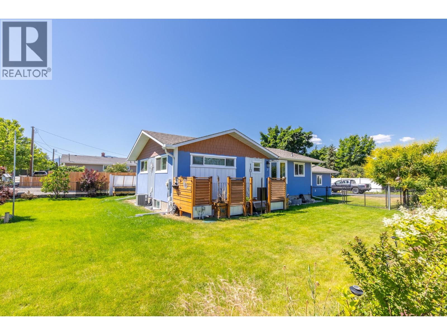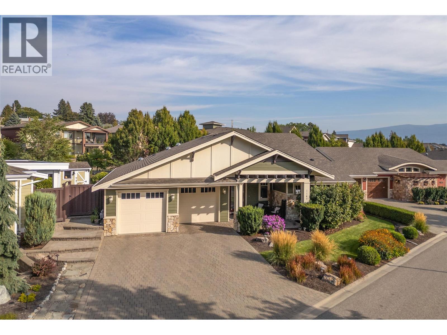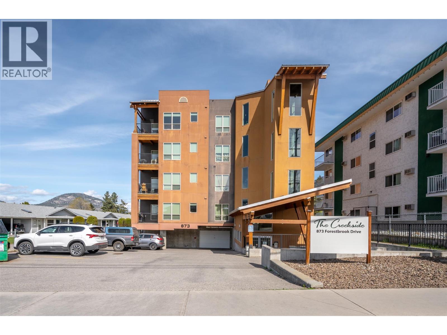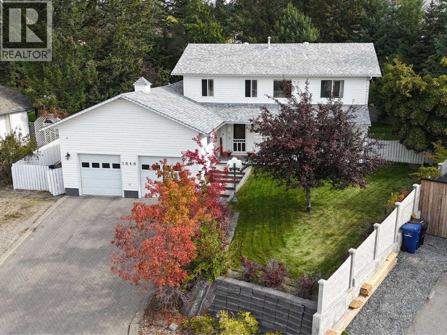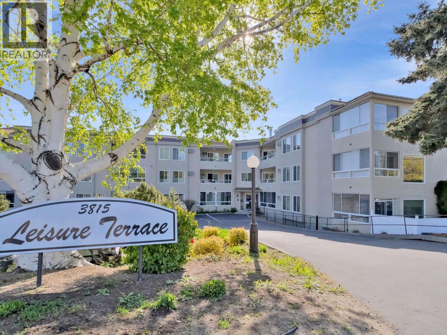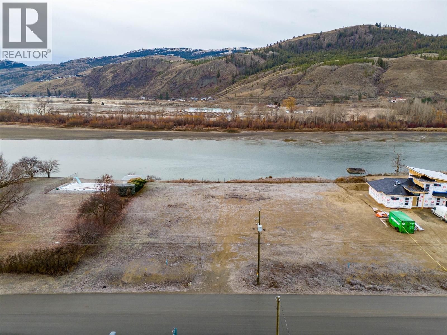Listings
11290 Bond Road Unit# 19
Lake Country, British Columbia
Welcome to Cedar Ridge Estates – a serene 55+ community designed for comfort, convenience, and connection. This beautifully renovated rancher-style townhome offers over 1,450 sq. ft. of bright, one-level living in a tranquil, park-like setting. With 2 bedrooms, including a spacious primary with an ensuite, plus an oversized den/flex room, this home provides the perfect blend of functionality and flexibility. Step inside to discover an impressive list of upgrades: new Westwood kitchen cabinets with stone countertops, stainless steel appliances, engineered hardwood flooring, updated bathrooms with modern vanities and fixtures, fresh paint, new baseboards and trim, closet organizers, and stylish window coverings throughout. Thoughtful touches, such as a new Murphy bed in the guest room and built-in garage storage, add to the convenience. Enjoy a double garage, RV/boat storage, and a clubhouse for social gatherings. The community is pet and rental friendly (with restrictions) and offers a true lock-and-leave lifestyle. Ideally located just minutes to world-class wineries, farmers’ markets, golf, hiking and biking trails, pristine lake access, and the city centre, this hidden gem is the perfect place to downsize and embrace the Okanagan lifestyle. Move-in ready and waiting for you! (id:26472)
Stilhavn Real Estate Services
1405 Guisachan Place Unit# 117
Kelowna, British Columbia
The Greens at Balmoral offers 55+ living in a secure, central location within easy reach of Guisachan Village amenities. This 1,460 sq ft home combines quality finishes with thoughtful upgrades. Enjoy 9-foot ceilings, an open great room layout, and a gourmet island kitchen with solid oak cabinetry, stainless steel appliances, and convenient pot drawers. Easy-care tile flooring flows throughout. Relax in the jetted tub, stay comfortable with central air, and appreciate extras like a built-in vacuum and skylight. Outdoor living is effortless with a front courtyard patio and a spacious rear patio with gate access to the sidewalk. The double garage is sparkling clean, featuring storage cabinets and durable interlock flooring for winter salt protection. Additional storage is available in the 4-ft crawl space. The community offers an outdoor pool, clubhouse, and trails around Munson Pond nearby. Pets are welcome (up to 2 dogs or 2 cats, or one of each, not exceeding 18"" at the shoulder). A wonderful home in a fantastic location — easy to show and move-in ready! (id:26472)
RE/MAX Kelowna
800 Highway 22
Rossland, British Columbia
Welcome to your dream mountain retreat a stunning custom log home by Pioneer Log Homes, featured on Timber Kings. Set on 23 private acres just minutes from Red Mountain Resort and the U.S. border, this 8-year-old home blends rustic charm with modern comfort. The main floor boasts an open-concept kitchen with quartz countertops, a large island, and a great room with a soaring stone fireplace. Radiant in-floor heating, engineered hardwood, and vaulted ceilings create warmth and elegance. Two bedrooms, a full bath, and laundry complete this level. Upstairs, the loft features a luxurious master suite with walk-in closet, spa-style ensuite, and a private covered deck. The finished lower level offers a second kitchen, family room with wood stove, bedroom, full bath, and second laundry. Equipped for horses with multiple outbuildings, this property is ideal as a full-time residence, recreational getaway, or income-generating retreat. Luxury, privacy, and breathtaking mountain living await. (id:26472)
RE/MAX All Pro Realty
1462 Rocky Point Drive
Kelowna, British Columbia
GST INCLUDED.... A unique opportunity in the prestigious Wilden neighbourhood, this custom built 2019 show home of the year from award winning builder Fawdry Homes will take your breath away w/sweeping 180 degree views of the Okanagan Lake + mountains. Truly designed for entertaining, this 4 bedroom + den modern home offers an open main flr plan w/2 stories of great room windows framing the amazing views opening into the covered patio area merging into the meticulously maintained low maintenance rear yard. Main flor features inc: a large kitchen w/over-sized Wolf gas range, panel Sub-Zero fridge/freezer, pantry/mudroom w/tons of storage, wet bar w/beverage fridge, 2 storey linear gas fireplace, spacious great room, 3 piece bath + office/future bdrm. Upper flr offers a lg primary suite w/built-in custom bed, his/her walk-in closet, a spacious ensuite w/lg soaker tub + curbless tiled shower, left style TV area, wet bar, 1/2 bath + the lg covered deck to soak in the sweeping views. Bsmt offers 2 full bedrooms, a 3 piece bathroom, wet bar/kitchen area however with the open design + lg windows, the potential for additional bedrooms. Basement also offers a separate grade to basement level entrance which would all for a possible suite. Other features include a 3 car garage, advanced heating/cooling system, underground sprinklers, solar panel system, full central vacuum w/hidden hose attachments + full security/camera system. Full New Home Warranty. Potential for a pool. (id:26472)
Oakwyn Realty Okanagan
705 97a Avenue
Dawson Creek, British Columbia
I'm pleased to present this 2015 custom home. 2500SF over 2 floors. The main is drenched in natural light throughout the day with tall windows to the north and south of the open floor plan, which includes a gourmet kitchen, spacious dining room, formal living room, plus a sunny, south facing family room. 2 large bedrooms and a spacious 4pc bath complete the main floor. The basement features a huge rec room, 2 more sprawling bedrooms (one is currently an office). a great big bathroom and a wonderfully useful laundry room. The 12000 SF property is impeccably landscaped and well-maintained. It features loads of parking, flagstone walkways, beautiful lawn and flower beds of perfect proportion to the surrounding area. There's a matching, productive greenhouse with raised garden beds just outside the door. The Large single garage (18 x 26) is original to the property and renovated to match the house. Clever dry storage spaces are found under the front porch and the back deck, plus a lean-to with cold storage off the garage. Call now for a private tour of this wonderful opportunity. (id:26472)
RE/MAX Dawson Creek Realty
1951 Wolfgang Road
Armstrong, British Columbia
There’s something special about country life — the way mornings feel slower, the air a little crisper, and the stars a little brighter at night. 1951 Wolfgang Road captures that feeling while keeping everything you need close at hand. Arrive by a treelined drive that opens to over 5 acres of opportunity. A three-bay pole barn and full-home solar system make the property as practical as it is picturesque. Inside, an airy kitchen and dining room spill out onto a wraparound covered deck — the ideal spot for morning coffee or long summer evenings. Soaring ceilings and expansive windows in the living room pull the outdoors in, while the primary suite offers a private ensuite retreat. A second bedroom, full bath, and spacious laundry/mudroom round out the thoughtful main-level layout. Downstairs, versatility is the theme. A brand-new one-bedroom suite is perfect for extended family or rental income, and a third bedroom, dedicated office, and abundant storage with separate entry give you space to adapt as life evolves. At the peaceful end of Wolfgang Road, you’re close enough to town for convenience yet far enough to feel a world away — a place where your country story can truly begin. (id:26472)
Real Broker B.c. Ltd
858 Cawston Avenue
Kelowna, British Columbia
Don't miss out on this affordable north end character home just a short walk to the beach, bars, restaurants and all the amenities that downtown Kelowna has to offer! This three-bedroom, one-bath ranch-style home features main-floor laundry, a fully fenced yard with lawn, a covered deck, and storage sheds. It also includes a forced-air natural gas system, lane access, and a large crawl space area with ample storage. (id:26472)
RE/MAX Kelowna
5005 Valley Drive Unit# 3
Kamloops, British Columbia
Welcome to Stone’s Throw at Sun Peaks; where alpine adventure meets effortless income potential. This well maintained 2 bed/2 bath ground-level townhouse offers true ski-in/ski-out access, with both Morrisey and Orient chairlifts just minutes from your doorstep. Recently painted with newer flooring and consistent upkeep throughout, this turnkey retreat is fully furnished and Airbnb ready; comfortably sleeping five. Guests and owners alike will appreciate the open-concept layout, in-suite laundry, fireplace, and spacious kitchen. After a day on the slopes or mountain bike trails, unwind in your private hot tub. Highlights include an underground heated parking stall and is fully equipped for mountain bike storage in the summer and ski storage in the winter. There is a bus that stops outside stones throw daily throughout the winter months. Located just a 10-minute scenic walk to the Sun Peaks village, you’re close to dining, shops, golf, hiking, and biking. Whether you're seeking a personal mountain getaway or a high-performing short-term rental, this Stone’s Throw unit delivers on lifestyle and investment. GST Applicable. (id:26472)
Exp Realty (Kamloops)
61 Deerborne Drive
Elkford, British Columbia
Welcome to this bright and modern 3-bedroom, 2-bath mountain home in Elkford, thoughtfully designed for style and comfort. The entryway features concrete flooring, a custom built-in bench, and smart storage solutions. Vaulted ceilings and expansive windows fill the main level with natural light, showcasing the beautiful flooring throughout. At the heart of the home, the custom kitchen impresses with abundant cabinetry, butcher block counters, stainless steel appliances, tile backsplash, and a striking island with stone accents that doubles as a breakfast bar. The open-concept living space flows seamlessly from the kitchen, highlighted by a wood-paneled feature wall with built-in shelving. The main floor also offers a spacious bedroom with custom wall design and built-in closets, along with a spa-inspired bathroom featuring a tiled walk-in shower with bench, a separate soaker tub, and convenient laundry with a built-in folding table. Upstairs, vaulted ceilings continue in both bedrooms, each accented with wood paneling. A stylish powder room completes the upper level. Additional features include a beautifully landscaped front yard, a double garage, durable metal roof, and solar panels that help offset your power costs. Follow the stairs to the backyard, which awaits your finishing touches—all set against breathtaking mountain views. This property blends modern finishes with mountain charm, offering an inviting lifestyle in the Elk Valley. (id:26472)
Exp Realty (Fernie)
1979 Country Club Drive Unit# 6
Kelowna, British Columbia
Golf Course Living at its Finest - peaceful location with lake and golf course views, this BRAND NEW golf course TOWNHOME is located on the 18th hole of the Quail Course at the Okanagan Golf Club. Quiet but convenient location near YLW, UBC-Okanagan and the growing University/Airport district shopping/dining area. Welcome home to the boutique townhome community of Quail Landing - final homes now selling and move-in ready. Only a few homes remain. Approx.1,950 sq ft, featuring a main floor primary with two additional bedrooms and a den/flex area upstairs. Designer details including the open tread wood staircase, German-made laminate flooring on the main floor, LED lights and an open floorplan. The kitchen includes KitchenAid appliances, 5-burner gas stove, quartz countertops, waterfall island with storage on both sides, and shaker cabinetry with under cabinet lighting. Your living extends outside to your covered patio with natural gas bbq hook up and views of the 18th hole of the Quail Course. 2-5-10 Year New Home Warranty. Plus, take advantage of BUYING NEW with PTT Exemption of approx $14,998 (conditions apply). Great location for your active golf course lifestyle. Walk to the Okanagan Golf Club’s clubhouse and Table Nineteen restaurant. Photos & virtual tour may be of a similar home in the community. Showings by appointment. (id:26472)
RE/MAX Kelowna
146 Mccurdy Road Unit# 2
Kelowna, British Columbia
Affordable and central! Don’t miss your chance to buy the perfect family/starter home within walking distance to schools, parks, transit and your choice or slurpee stops! 3 Bedrooms, 2.5 Bathrooms, nice open floor plan, island kitchen, single car garage and a nice over all feel. 2 bedrooms and 2 bathrooms on the upper level, single bedroom on the lowest level with all your living space in between. Plenty of storage, nice updated flooring on the main floor, central air and forced air heating/cooling and more. Don’t pass this one by! (id:26472)
RE/MAX Kelowna
4458a Lakeland Road
Kelowna, British Columbia
Rare offering on the shores of Okanagan Lake. This one-level lakeshore home in Kelowna’s coveted Lower Mission offers modern comfort with exceptional privacy. Set at the end of a quiet no-thru road, the .49-acre property boasts over 105 ft of level beachfront, mature landscaping, and a shared dock with boat and Seadoo lifts. Spanning over 3,600 sq ft, this 3-bed, 3-bath rancher with 1 bed/1 bath guest house is designed for effortless indoor-outdoor living, featuring floor-to-ceiling sliding doors and stunning lake views from nearly every room. The gourmet kitchen is perfect for entertaining, complete with custom cabinetry, expansive counters, professional-grade appliances—including a gas range, double oven, and dual dishwashers—and a charming breakfast nook with lake views and patio access. The generous primary suite offers direct patio access, a spa-inspired ensuite, and a walk-in closet with a skylight and center island. A detached guest casita with its own bed and bath provides the ideal retreat for visitors. Outside, the expansive patio with built-in BBQ, outdoor kitchen, ceiling fan, and heaters sets the stage for lakeside gatherings. Additional highlights include a triple garage, smart home features, heated floors, and a private hot tub. A rare opportunity to live lakeside in one of Kelowna’s most sought-after neighbourhoods, just minutes to downtown, world-class wineries, and local golf courses. (id:26472)
Unison Jane Hoffman Realty
6435 Park Drive Unit# 6
Oliver, British Columbia
Park write up… Affordable Townhome in the Heart of Oliver! This charming 2-bedroom, 1.5-bath townhouse offers the perfect blend of convenience, comfort, and lifestyle. With an amazing walk score, you’ll love being just steps away from everything Oliver has to offer — only 2 minutes to the elementary school, 10 minutes to the high school and theatre, and a short stroll to hockey, curling, tennis, pickleball, and the park. The peaceful river walking path and downtown shopping and dining are also close at hand. Inside, you’ll find remodelled bathrooms, newer laminate flooring, and a freshly painted kitchen. The primary bedroom boasts soaring ceilings, while the thoughtful layout spans two levels with approximately 1,000 sq. ft. of living space. Enjoy both a shady front patio and a sunny, fully fenced back patio — perfect for relaxing or entertaining. With no age restrictions, pet-friendly policies (with restrictions), and plenty of nearby amenities, this home is an excellent choice for first-time buyers, down sizers, or investors. (id:26472)
Exp Realty
3505 38 Street Unit# 215
Vernon, British Columbia
Top Floor 3-Bedroom Gem – Fully Updated & Move-In Ready! Welcome to unit 215 at 3505 38 Street—an exceptional opportunity to own a fully updated top-floor condo in a convenient Vernon location. This spacious 3-bedroom, 2-bathroom home has been beautifully renovated throughout, making it perfect for first-time buyers, investors, or anyone looking for turnkey living. Step inside to discover stylish vinyl plank flooring, a modernized kitchen with updated cabinetry, new countertops, and a sleek tile backsplash. Both bathrooms have also been tastefully updated, providing a clean, contemporary feel. The top-floor location means no neighbors above, offering peace, quiet, and added privacy. Enjoy a functional layout with ample storage and comfortable living space for a family, roommates, or a home office setup. Close to schools, shopping, parks, and transit, this property delivers on both value and lifestyle. Rentals and pets allowed with restrictions—please verify with strata. Don’t miss your chance to own one of the few 3-bedroom units in this price range. Book your private showing today! (id:26472)
Canada Flex Realty Group
6805 Cottonwood Drive Unit# 300
Osoyoos, British Columbia
Luxury Lakefront Top Floor Condo – Fully Renovated at The Palms by the Lake, Osoyoos A rare opportunity to own a fully renovated 2-bedroom, 2-bathroom condo just steps from the shores of stunning Osoyoos Lake. With $100,000 in high-end renovations and upgrades, this home offers modern luxury, unbeatable views, and resort-style amenities. Step into a beautifully redesigned interior featuring a gourmet kitchen with custom cabinetry, Cambridge quartz countertops, designer tile backsplash, and premium stainless steel appliances. Both bathrooms have been completely updated with spa-inspired fixtures, elegant tile-work, including a walk-in shower and corner soaker tub. Enjoy new luxury flooring, fresh paint, and designer lighting throughout. Take in unobstructed lakefront views from your private balcony, with the lake and park directly across the street. Whether it’s a peaceful morning coffee or a vibrant sunset, this view never gets old. The complex features in-ground swimming pool, secure heated parking, storage locker, games room, workshop, guest suite, entertainment room with full kitchen, rooftop patio and a welcoming community atmosphere – whether you're looking for a full-time residence, vacation getaway, or investment property this is it! (id:26472)
Royal LePage Downtown Realty
4035 Gellatly Road Unit# 132
West Kelowna, British Columbia
Welcome to Canyon Ridge – A Tranquil 55+ Gated Community. This beautifully maintained 2-bedroom, 2-bathroom semi-detached rancher-style townhome is tucked into the heart of Canyon Ridge, a peaceful and impeccably cared-for 55+ gated community. Offering over $40K in thoughtful upgrades—including new furnace, Air conditioning, hot water tank, windows, upgraded plumbing and much more! This home strikes the perfect balance between comfort and Charm. Step inside to discover a bright, airy layout with open-concept living and a cozy gas fireplace. The spacious and bright kitchen features a dine-on butcher block island with built-in storage and a sunny nook ideal for a desk or reading chair. Large dining space makes entertaining effortless. Enjoy morning coffee or quiet evenings on your private covered patio that backs onto a gentle waterway, an ideal setting for reading, reflection, or simply soaking in the serenity. The primary suite is tucked away for privacy with lush landscape views and a four-piece ensuite. Roller blinds throughout add modern functionality and style. Additional features include a single-car garage with extra storage, low strata fees, and access to a vibrant clubhouse. Located just minutes from the Gellatly Nut Farm, scenic Glen Canyon Regional Park, Hiking and waterfront trails, and the beaches of the Okanagan—you’re perfectly positioned to enjoy nature, connection, and the best of West Kelowna living. Book your showing today! (id:26472)
RE/MAX Kelowna
1445 Halifax Street Unit# 311
Penticton, British Columbia
Value here is more than just square footage—this top-floor, 2-bedroom, 2-bath home offers comfort, convenience, and peace of mind in a well-cared-for building with a warm, community feel. Nestled on a surprisingly quiet street in the heart of Penticton, this residence is just one block from the hospital, Interior Health campus, professional offices, and a pharmacy, with groceries, shops, and amenities only a short stroll away. Inside, the home is bright, spacious, and meticulously maintained. Practical features include in-unit laundry, same-floor storage, and secure underground parking with extra spots available. Residents enjoy access to a welcoming amenity/meeting room, exercise space, workshop, bike lock-up, and more. This 55+ community is ideal for those seeking a peaceful next step or a smart investment in a prime central location. Come see for yourself why this is more than just a condo—it’s a lifestyle upgrade. Measurements are approximate and should be verified if important. (id:26472)
Exp Realty
871 Green Lake Road
Oliver, British Columbia
Dreaming of ditching the city, raising some animals, and waking up to the sound of nothing but birds? Welcome to 871 Green Lake Road, your very own slice of paradise on a usable 10.69 acre property that backs onto Crown land (translation: no backyard neighbours, just deer). Set up and ready for action, this property is fully fenced and cross fenced for your four legged friends, whether you’re a horse lover, a goat enthusiast, or planning to start the alpaca empire you’ve always dreamed of. With cozy shelters, pens, and turnout pastures already in place, the hard work’s been done. You just need to bring the animals and maybe a pitchfork for effect. The 3 bedroom, 1 bath home is snug, solid, and sits in a park like setting with just the right amount of peace and privacy. It’s clean, comfortable, and ready for you to put your own spin on it. Want chickens in the yard? Go for it. A vegetable garden? Plenty of room. A hammock and a cold drink under a shady tree? Absolutely. And while it might feel like you’re miles from anywhere, you’re just 20 minutes to Oliver and about 25 to Penticton. Close enough for groceries and far enough that no one will accidentally drop by. So whether you're chasing the hobby farm dream, looking for land to roam, or just need a little more elbow room (for you and your animals), this property is ready and waiting. Don’t wait too long, acreages like this don’t stick around (id:26472)
RE/MAX Wine Capital Realty
10105 Prairie Valley Road
Summerland, British Columbia
Welcome to this STUNNING family home offering comfort, style, and convenience in one of the most convenient central locations—just steps from schools, parks, PICKLEBALL and Summerland town amenities. The main floor features an inviting open-concept layout with modern finishes throughout, including soft-close cabinetry, quartz countertops, and newer appliances. The spacious primary on the MAIN level suite boasts a 5-piece ensuite, while a 2nd bedroom and full bath complete this level. A new exterior door(2024) off the living room opens to a PRIVATE covered patio with fresh concrete in the BBQ area—perfect for family gatherings and entertaining. The fully finished lower level offers a generous recreation room, 3rd bedroom, 3-piece bathroom with sauna, and plenty of storage. Outdoors, enjoy a fully fenced yard with raised garden beds, an updated irrigation system, and space for the kids and pets to play. With an attached garage, a dedicated motorcycle garage, and parking for up to six vehicles, this home combines practicality with lifestyle. Recent updates include: new exterior concrete (Sept 2025), professional full-home interior paint, updated irrigation (March 2025), new windows, added insulation, natural gas furnace, central A/C, on-demand hot water, and a security system. This is a move-in ready property that truly must be seen to be appreciated. Sale is contingent! (id:26472)
Skaha Realty Group Inc.
1147 Glenview Court
Kelowna, British Columbia
This award-winning home is designed for those who value both elegance and lifestyle, with the backyard as its crown jewel. Just minutes from downtown Kelowna, this property showcases a private resort-style oasis where every day feels like a getaway. The sparkling in-ground saltwater pool is surrounded by expansive stamped concrete patios, vibrant landscaping, and multiple lounge areas that flow seamlessly from sun-soaked relaxation to shaded retreats - creating the perfect setting for lively gatherings, quiet evenings under the stars, or weekend pool parties with friends and family. Inside, soaring ceilings and timeless hardwood anchor an open-concept design centered on a Westwood custom kitchen with granite counters, oversized island, and professional-grade appliances. The dining and Living areas, complete with a feature gas fireplace, connect effortlessly to the outdoor lounge, extending the Living space. The king-sized primary suite offers a lavish walk-in closet, heated floors, double vanities, a custom shower, and a soaker tub, while a second bedroom with a wall bed/desk and private entrance makes the perfect guest suite or office. A second bath and laundry complete the main level, while the finished lower level impresses with a massive recreation space, full wet bar, office, media/games room, bedroom, and bath. Additional highlights include a triple tandem garage, owned geothermal system, and a pet-friendly community with landscaped pathways and ponds. (id:26472)
RE/MAX Select Properties
Oakwyn Realty Okanagan
873 Forestbrook Drive Unit# 105
Penticton, British Columbia
This beautiful bright two bedroom and two bathroom condo in the ""Creekside"" on Forestbrook Drive with three decks for outdoor living space is only one of four that faces Penticton Creek. This is not your average condo and won't last long. The spacious primary bedroom has a five piece ensuite, walk in closet, and private East facing balcony. The designer kitchen features a large breakfast bar island with granite countertops and full pantry. Awesome layout with spacious living room, access to the large beautiful deck facing the creek, adjacent dining area, West facing deck, separate laundry room, four piece main bath, and spacious second bedroom. Gas BBQ hook up on the deck, same floor storage locker, secure heated underground parking, and located minutes from downtown. There is no other condo like this on the market! Call the Listing Representative for details (id:26472)
RE/MAX Penticton Realty
1646 Mt Pyramid Crescent
Cranbrook, British Columbia
This thoughtfully updated home offers both comfort and function, starting with a gorgeous fireplace in the living room that creates the perfect cozy gathering space. The main floor boasts an open-concept layout that flows seamlessly into the kitchen, where you’ll enjoy a gas range and plenty of space to cook and entertain. Upstairs, the oversized laundry room with sink sits alongside the bedrooms, adding everyday convenience. The basement is currently being converted into a potential suite with its own separate entrance and newly installed windows, and is expected to be completed in just two weeks. An excellent space for extended family. Additional features include central vac, a sprinkler system, and a double oversized garage, along with a 220 plug for a future hot tub. Outside, the beautiful and private yard is fully fenced, providing a perfect retreat for family, pets, or entertaining. (id:26472)
RE/MAX Blue Sky Realty
3815 Brown Road Unit# 110
Westbank, British Columbia
Welcome to Leisure Terrace, a desirable 55+ community in the heart of West Kelowna. This impeccably updated 2 bedroom, 2 bathroom corner condo is one you do not want to overlook. Located within walking distance to all of your shopping needs and wants, from grocery stores, to medical clinics and locally owned cafes, Johnson Bentley Aquatic Centre, and even a local winery and cidery are just down the street. Featuring over $30,000 in updates and renovations over the last few years, including all new kitchen cabinets, counters and appliances to name a few, a fully insulated sunroom with new windows and patio door for year round enjoyment (with storage space too), and access to your own private outdoor patio for your summer entertainment. This condo includes efficient in floor heating throughout, which is included in your monthly strata fee. One cat or one dog up to 14"" at the shoulder is allowed, and the complex features a small workshop space in the secure parkade, garden beds you can rent, and RV parking (subject to availability). (id:26472)
Chamberlain Property Group
4143 Davie Road
Kamloops, British Columbia
Create your own riverside retreat on this rare 1/2 acre flat riverfront lot in Rayleigh - located in the valley next to the North Thompson River for longer summers and shorter winters. This residential lot is ideal for a single family home with connection available to the Rayleigh water system. Lot 2 available next door for an additional cost if a Buyer is interested in building two homes side by side or having a double lot. With all this located just 15 minutes away from downtown Kamloops, your new home will allow you to experience tranquility by the river while remaining close to amenities, schools, and recreational facilities. Opportunities like this are rare, and the chance to own a riverfront property of this caliber is a unique privilege. Don't miss out on the chance to create the life you want - contact us now to schedule a showing and let the river be the backdrop to your next chapter! (id:26472)
Brendan Shaw Real Estate Ltd.


