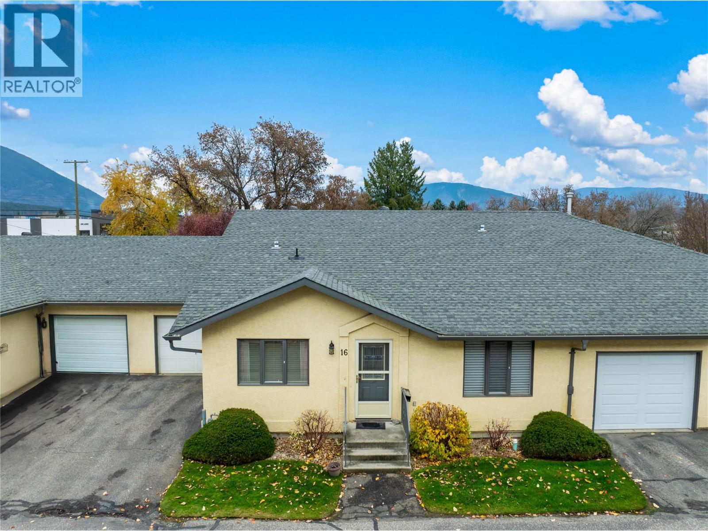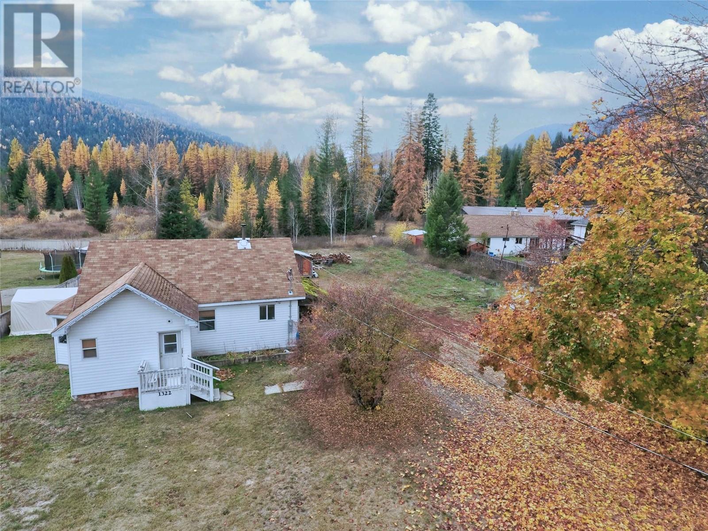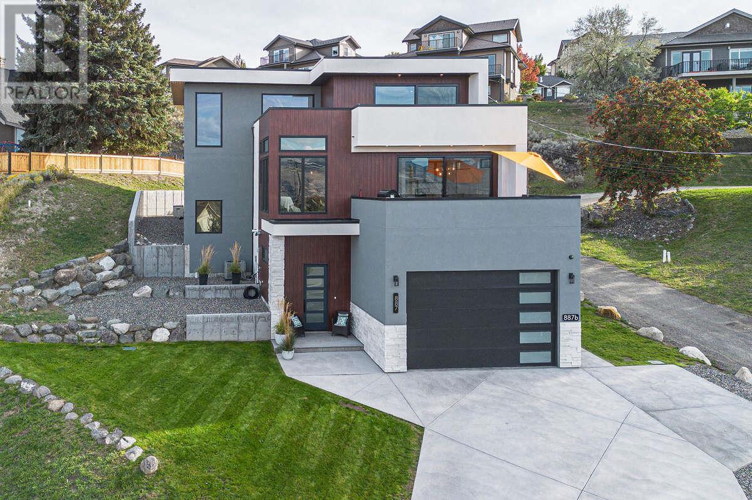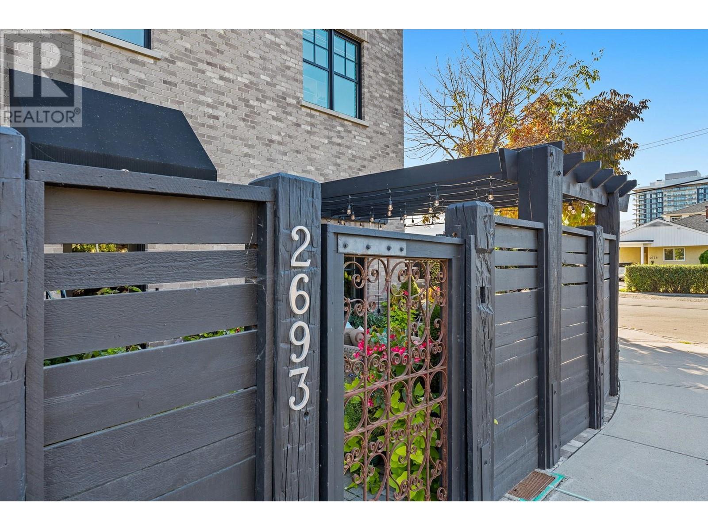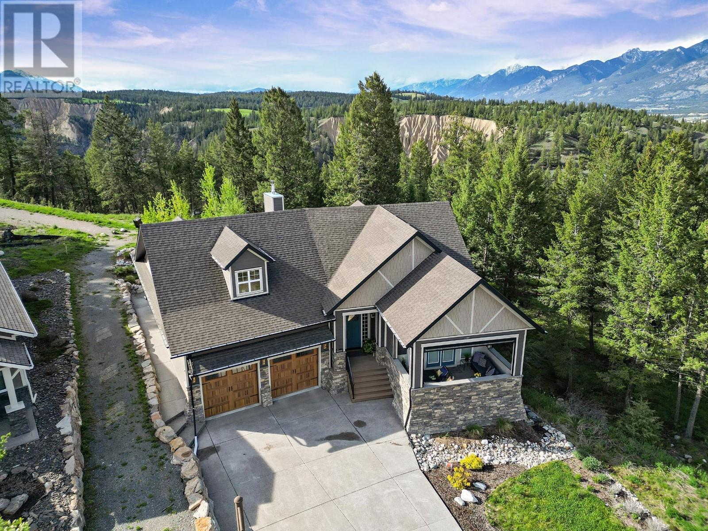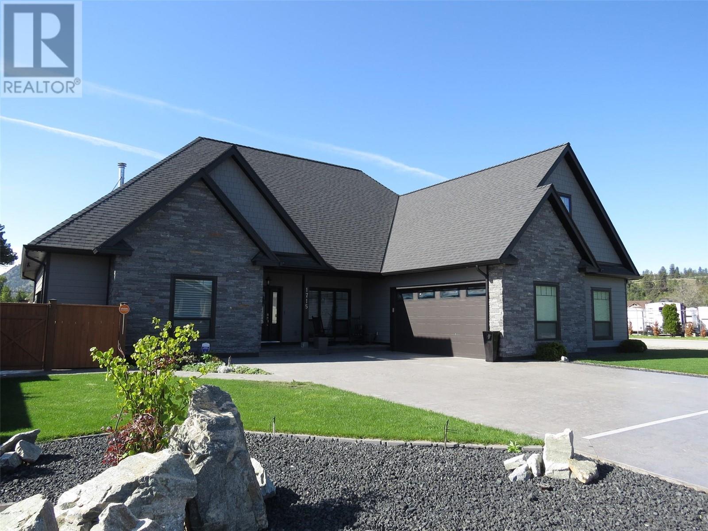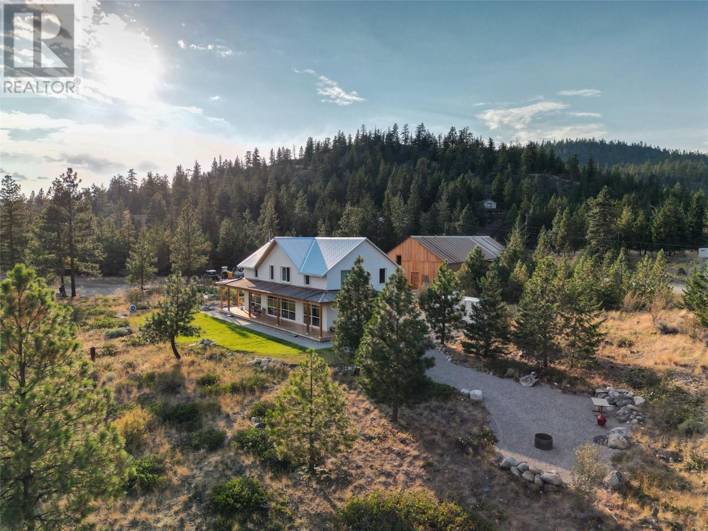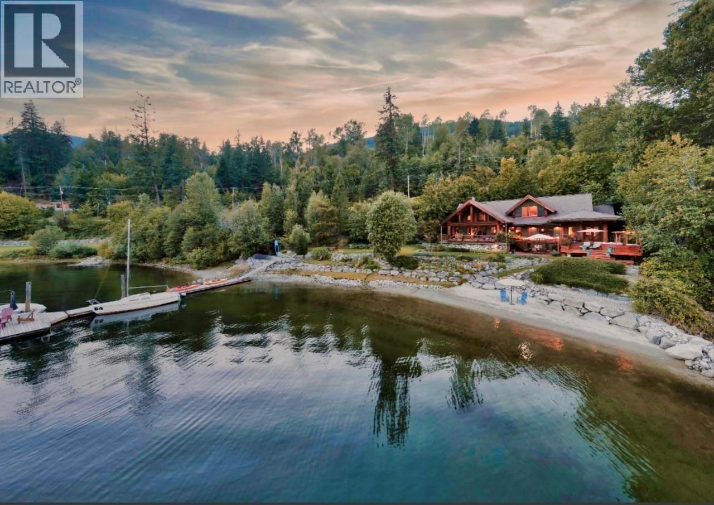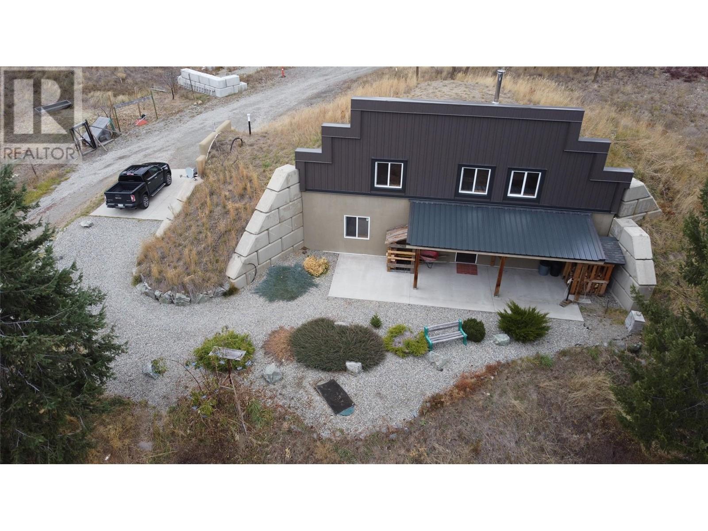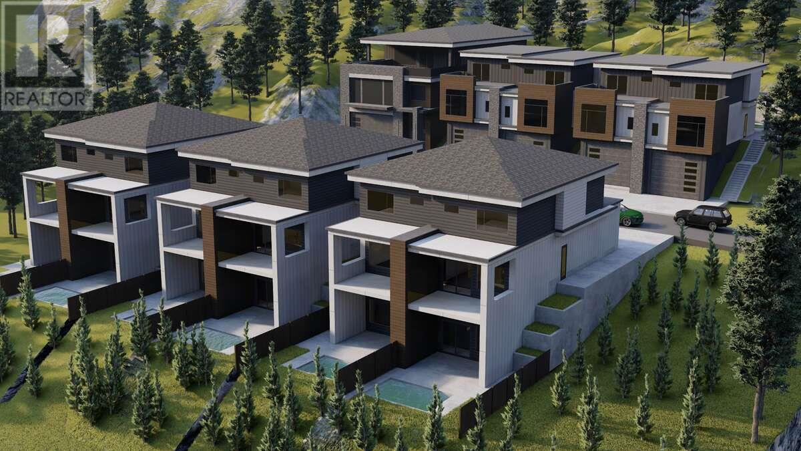Listings
780 10 Street Sw Unit# 16
Salmon Arm, British Columbia
SIMPLIFY LIFE..... in this 3 bedroom, 2 bath townhome. Conveniently located close to Piccadilly Mall this is the perfect home to downsize too. With over 1427 sq. ft. this floorplan has a lovely open kitchen, living and dining room space with a generous primary bedroom with walk in closet and en-suite, a spacious guest bedroom, den, laundry room and full bathroom complete the space. Tandem garage with a extra parking space outside, gives you ample space for two vehicles. Newer furnace, and upgraded shower. Pets allowed 1 dog or 1 cat, dog not to be taller than 24"" at the shoulder. Rentals allowed but must be a 55+ tenant. (id:26472)
RE/MAX Shuswap Realty
1322 Glendale Avenue
Salmo, British Columbia
Visit REALTOR® website for Located on a No Thru road, this very cozy 2-bedroom home is very charming. In the past few years, the home has been renovated inside and newer siding put on as well. This property is ideal for first time buyers, people wanting to downsize but not ready for a condo or a revenue property. The option to subdivide is also a possibility. The kitchen is cheery w/ room for a small island. You will find a cozy dining space open to the living room and a lovely bay window space. Bedrooms are a good size with a nicely appointed family bathroom. Outside, the lot is very level and quite private with fruit trees and a short walk to the Salmo River. If you wish to expand the house or build a garage or shop, there is plenty of room to do this. This property is full of potential & located just outside the village center of Salmo. (id:26472)
Pg Direct Realty Ltd.
887 Fernie Road
Kamloops, British Columbia
For more info, please click Brochure button below. Stunning Executive home in the heart of Kamloops. This amazing home offers spectacular views and is located just 5 minutes from Thompson Rivers University and Royal Inland Hospital. This modern home offers 7 bedrooms and 4 bathrooms including the legal rental studio. Enjoy two outdoor decks that capture views of the North and South Thompson Rivers as well as the iconic Mount Peter and Mount Paul. This newly constructed home comes with a spacious open concept living and dining room with gourmet kitchen featuring high end appliances. Main floor includes in floor radiant heat with polished concrete finish. Master bedroom and ensuite, walk in closet, powder room, laundry and large butlers pantry. Main floor deck is equipped with 2 natural gas hook ups for BBQ and Fire Pit. Upper floor includes 3 large bedrooms, 1 bathroom and expansive living space. The upper deck includes a hot tub and sitting area. Basement includes 1 bedroom (could be used for storage room or home office) and radiant heat floors. Mechanical room includes a boiler for in floor heat and domestic hot water as well as a forced air furnace. Enjoy air conditioning during the hot Kamloops summer! The daylight rental studio has 2 bedroom registered suite, 1 bathroom and includes in-suite laundry. Tenants also enjoy radiant heat floors with polished concrete finish. This home comes with a 2 car garage and 2 outdoor stalls for tenant parking. (id:26472)
Easy List Realty
2693 Gore Street
Kelowna, British Columbia
Nestled in the heart of South Pandosy, one of Kelowna's most sought-after neighborhoods, this beautiful brownstone showcases luxury and urban sophistication. This home features main-level living with an open-concept layout, seamlessly integrating the kitchen, dining, and living areas—ideal for daily life and entertaining. The gourmet kitchen is a chef’s dream, complete with custom cabinetry, professional-grade stainless steel appliances, a spacious center island, and elegant white quartz countertops. Fir wood floors extend throughout the main level, while a cozy built-in desk provides a dedicated workspace off the living room. The living room features a brick-surround gas fireplace as its focal point. French doors open to a private, fenced patio shaded by a pergola, surrounded by mature landscaping that enhances privacy and creates a tranquil outdoor escape. Ascend to the second level, where you’ll find two primary retreats, each with its own en suite, making it an ideal layout for guests. The main primary en suite is a sanctuary of luxury, offering a glass-enclosed shower, floating double vanity, and a classic claw-footed tub. With a walk score of 93, this property offers the ultimate in convenience, situated just minutes from the boutique shops, vibrant cafes, and the Abbott Street corridor. one-car garage. (id:26472)
Unison Jane Hoffman Realty
75 Antoine Road Unit# 43
Vernon, British Columbia
Welcome to Sunset Villas, your idyllic retreat nestled away from the hustle and bustle of town life. This contemporary 1722 square foot rancher blends modern amenities with comfortable living, making it the ideal choice for those seeking peace and relaxation. Picture yourself enjoying breathtaking lake and mountain views, which serve as a stunning backdrop to your daily life. The property features a fully landscaped and fenced backyard, complete with a covered patio area—perfect for entertaining friends or simply basking in the serene surroundings. With access to Okanagan Lake, residents can partake in a variety of outdoor activities such as boating, kayaking, or taking a refreshing dip on a warm summer day, ensuring endless opportunities for adventure and relaxation. One of the standout features of Sunset Villas is the 45-year registered and prepaid lease offered by the developer, providing homeowners with a sense of security and stability. The community fees of $550.00 per month are quite reasonable, especially considering the water access and the spacious 1/4 acre lots available for residents. Additionally, the absence of a property transfer tax on this purchase is a significant perk, making the investment even more appealing for those looking for a peaceful retreat. This wonderful development seamlessly combines tranquility, comfort, and community, all while being just 5 minutes from a golf course and less than 15 minutes to town. Ample time to discuss customization options regarding paint, flooring, and cabinetry with the developer. Don't miss out on the opportunity to make Sunset Villas your new home! For a LIMITED TIME the Builder is offering a Membership with 1 year of unlimited golfing for 2 at the Spallumcheen Golf course. Just down the road. (id:26472)
RE/MAX Vernon
1926 Pineridge Mountain Link
Invermere, British Columbia
Welcome to your perfect mountain-chic home, tucked away in the most private spot in Pineridge. Backing into beautifully treed forest and walking trail over looking the stunning Toby Creek River Valley this is the location you have been waiting for. With 3575sqft of custom designed living space and some of the highest end finishings you will find, this walkout bungalow checks all the boxes and is ideal for those looking for a spot to call home for years to come. The sprawling main floor offers a graceful front porch and entryway, open concept living space, jaw-dropping chefs kitchen, private master suite (with entrance hall, huge windows, ensuite and walk-in closet), a large garage entry, and a large laundry room/powder room. Outdoor living spaces accessible from the main floor include a front porch with mechanized screen walls and a rear deck backing into the trees and low-maintenance backyard with water feature. The walkout lower level features two large bedrooms, full guest bath & extra storage, family room with wet bar, and an entrance from the garage that would make a perfect mudroom. Other amazing features include tons of storage, beautiful and unique tile accents, HUGE triple garage and perhaps best of all: a heated sunroom/studio with wet bar and patio doors to the sunny backyard off the back of the garage ...this space is a perfect retreat, art studio, office, workshop...whatever your passion is, this house has a spot that is just right. Stunning home must be seen! (id:26472)
RE/MAX Invermere
1715 Britton Road
Summerland, British Columbia
*Prepare to be amazed!! 6 years young this 'custom built' level entry rancher style home is absolutely ‘flawless’. Over 2300 sq ft of living space offering 3 bedrooms, 3 baths, wide-open floorplan, upstairs loft/bonus room. True craftsmanship throughout includes gorgeous porcelain flooring thru, spectacular kitchen, high ceilings (waffle ceiling in LR & master), natural gas fired hot water heated floors (in cement) & also central air with heat pump. Attached oversized garage is 28' x 26' with high ceiling, heated floor, workshop space, janitor sink (dog wash) & access down to the 6' basement that offers extensive dry/heated storage & more living space. Just a beautiful looking home covered with natural rock work, cement siding, stamped concrete driveway & matching stamped concrete walkways & rear covered balcony. All kinds of parking in front, extra parking & 'secure' extra parking in the fully fenced backyard c/w hot tub, underground irrigation & lovely waterfall feature. All this is only 2 1/2 blocks from Okanagan Lake public boat launch & beach, Trout Creek school & 5-minute walk to other beaches. Prepare to be amazed! (id:26472)
Chamberlain Property Group
8025 Princeton-Summerland Road
Summerland, British Columbia
A study in modern craftsmanship, this flat 8 acre retreat features a brand new 3000 sqf residence and a 5000 sqf timber framed shop. The house is a bespoke masterpiece entirely handmade from solid wood using timeless joinery techniques. Built in 2023, the house is BC Energy Step 5 with in floor radiant heat, ductless splits and a wood burning stove. Large lift and slide doors open onto a wraparound porch with complete privacy in the back yard. A fully integrated Wolf and Subzero appliance package set in solid white oak cabinetry offers those who like to host a beautiful helm to work in. There are 3 beds and 2 baths up set on solid hardwood floors with vaulted timber framed roof assemblies visible in all rooms. The entire home is clad with Douglas Fir T&G and no toxic off gassing materials were used in the construction of the home. The workshop is a marvel of engineering and construction built entirely from Cross Laminated Timber (CLT). Currently being used as a millwork studio the zoning is set for Home Industry use which allows you to seamlessly move your operation to the property, a very rare and desirable feature. This is a building unlike any other on the market today, a space to create and restore to build and fabricate. Endless trails for horseback riding, hiking, mountain biking are just off the back porch. Located 10 min from Summerland yet seemingly in the middle of nowhere, this property offers privacy for your family and an opportunity for your business to grow. (id:26472)
Royal LePage Locations West
3140 3a Highway
Nelson, British Columbia
Welcome to this stunning custom-built residence with 300ft of beach front. Architecturally designed with log post and beam construction, it offers breathtaking lake and mountain views with the utmost privacy. With over 3000 sqft of living space and featuring expansive decks, this exceptional property is ideal for indoor-outdoor living, perfect for entertaining or hosting events. The home features an impressive master suite with direct access to the hot tub which offers full lake and mountain views. There is a custom kitchen with top-of-the-line appliances, an entertainment-sized principal room with floor to ceiling windows, vaulted ceilings, a signature stone fireplace, heated concrete flooring, 2+ bedrooms, 2 bathrooms, an office, loft and garage. Whether you seek the ultimate summertime experience with an abundance of outdoor living and water adventures, or a cozy ski chalet located close to Whitewater Ski Resort and endless backcountry opportunities, this lake house is the perfect retreat. Enjoy easy access to the water with a deep-water dock, perfect for mooring your water toys and boats. Additionally, the property includes almost 2 acres of vacant land above the highway, offering the potential for a second residence or workshop. Located just 7 miles from the charming town of Nelson, BC, that offers endless recreation, dining, and entertainment, this property provides the perfect opportunity to host unforgettable events and create lasting memories with friends and family. (id:26472)
Fair Realty (Nelson)
1910 Hulme Creek Road
Rock Creek, British Columbia
Unique and Efficient!! Take a look at this great opportunity to own a spectacular underground home. This low maintenance, energy efficient home is extremely open and welcoming. Enjoy the high ceiling that lets in plenty of light. 3 bed, 2 bath plus a den and craft room/office. Lots of space here with piles of storage area. This property is over 7 acres and is close to crown land. Natural beauty surrounds this peaceful and quiet area. Garden area outside as well as a wood storage shed and check out this fantastic cabin!!! Fully serviced and ready for your finishing touches. Perfect mortgage helper. Many options here for air B&B or just have it for your friends and family. No zoning. Don't miss out on this fantastic property!! Call your realtor today, this won't last long! (id:26472)
Century 21 Premier Properties Ltd.
416 100a Avenue
Dawson Creek, British Columbia
QUICK possession and the PRICE is RIGHT! 2 BDRMS, plus a south facing kitchen and living room with plenty of LIGHT! Nicely proportioned house, featuring an open floor plan with updated kitchen, eating area and generously sized living room . BONUS: a big picture window to enjoy the city view! Laminate and Lino flooring installed throughout. Stacking washer and dryer, and All appliances included. Another feature is a good sized porch for storing coats and boots, and a side door opening directly to your completely fenced back yard. There is also a wired older garage currently used as a work shop. Back alley too! If this sounds like it could work for YOU, call NOW and set up an appointment to view! (id:26472)
RE/MAX Dawson Creek Realty
354 Clifton Road
Kelowna, British Columbia
For more information, please click Brochure button below. Escape to your private oasis nestled in the heart of the forest! This beautifully appointed half duplex offers 2,379 sq ft of spacious living on a serene 0.3-acre lot, perfect for those seeking a tranquil lifestyle surrounded by nature. Enjoy the peace and tranquility that only a forest setting can provide, with ample opportunity for hiking, wildlife viewing, and outdoor adventures right in your backyard. The thoughtfully designed home features 3 bedrooms and 3.5 bathrooms, providing plenty of room for family and guests, with an inviting open floor plan ideal for entertaining. The kitchen boasts contemporary appliances and ample counter space for cooking, while the living areas are designed for relaxation, with large windows showcasing breathtaking forest views. The property includes a generous yard area, perfect for gardening, outdoor gatherings, or simply unwinding in your own private retreat. Conveniently located just minutes from local amenities, dining, and shopping, this forested haven is a rare find, blending comfort and nature in perfect harmony. Don’t miss your chance to make this enchanting property your new home. Photos are examples of rendering drawings. Home is currently in the building phase, estimated completion June 2025. Property may be developing into strata. (id:26472)
Easy List Realty


