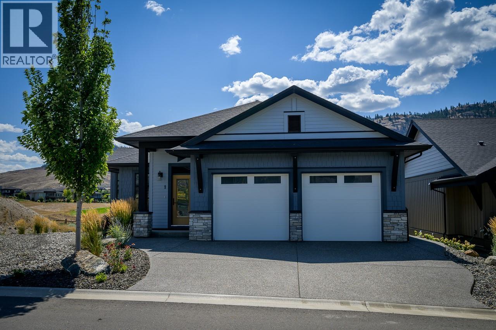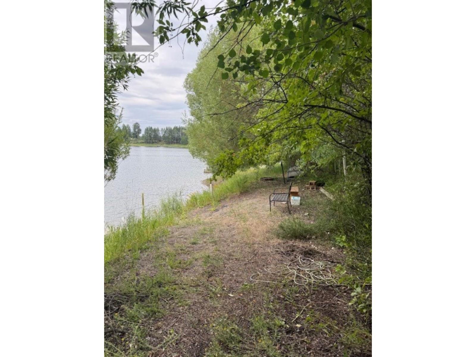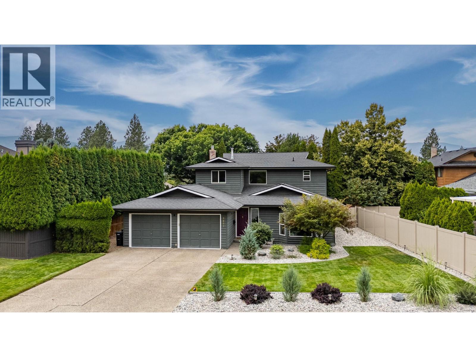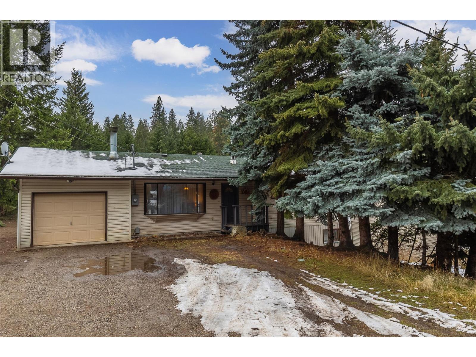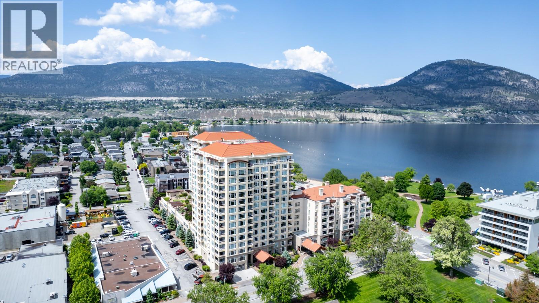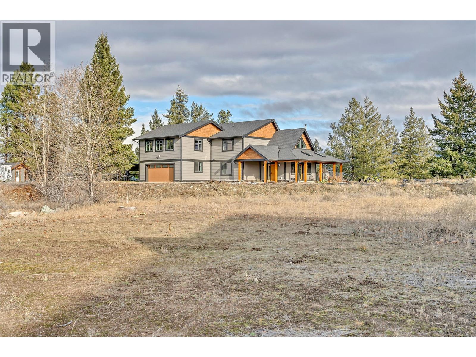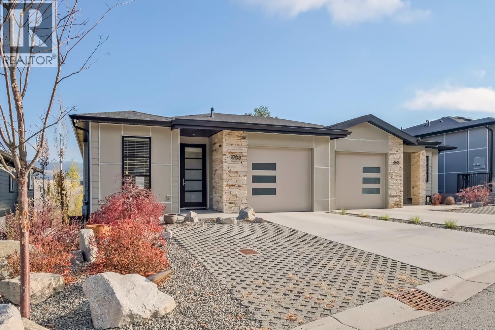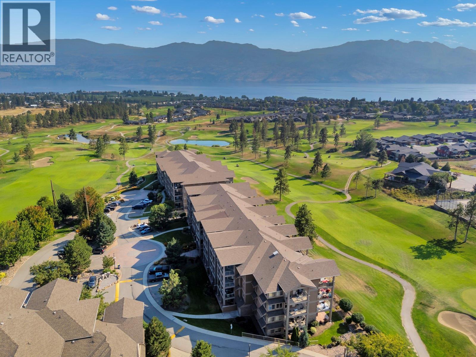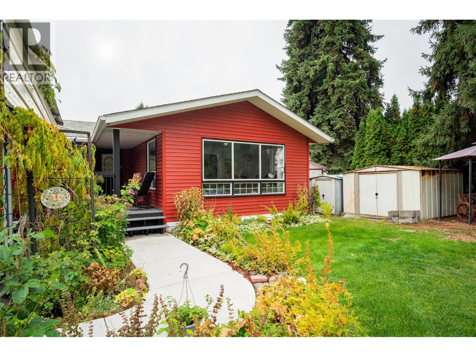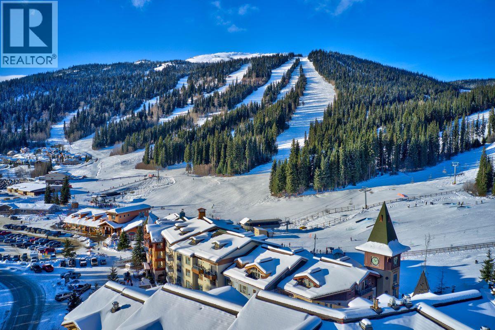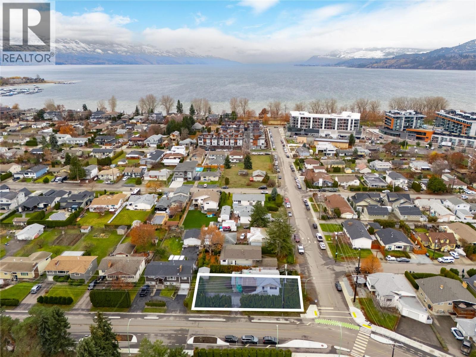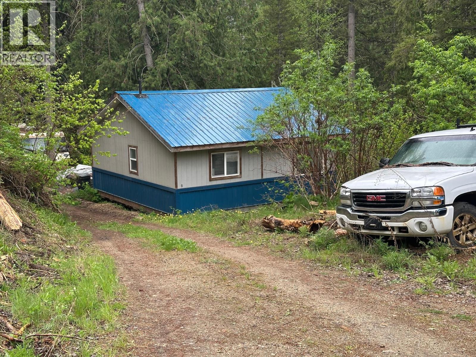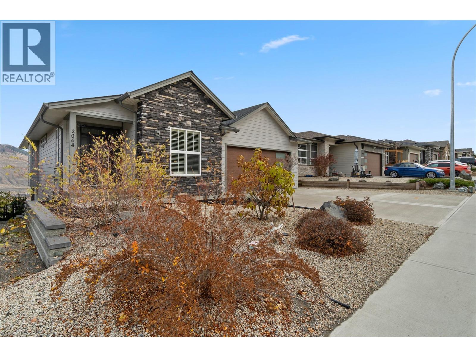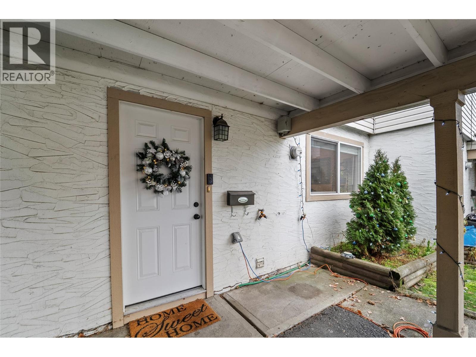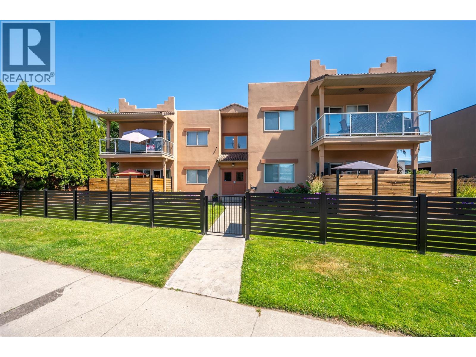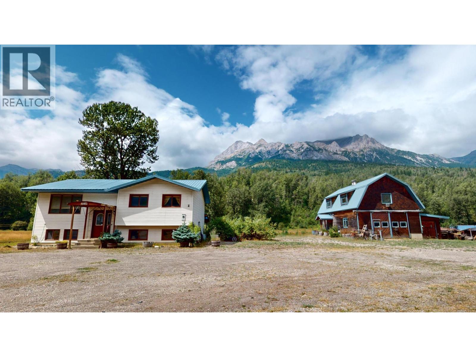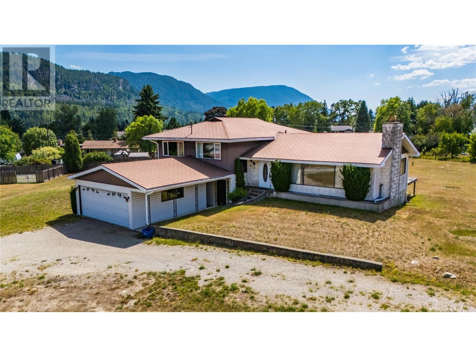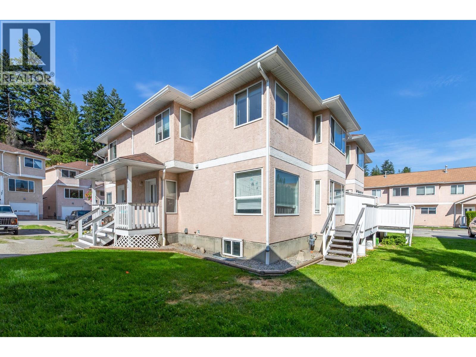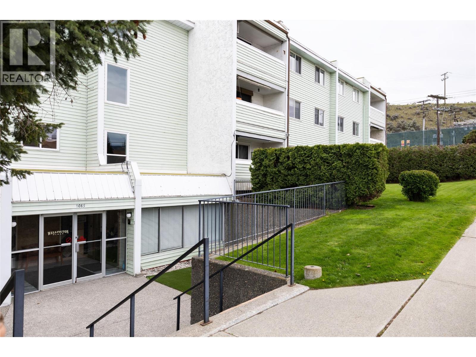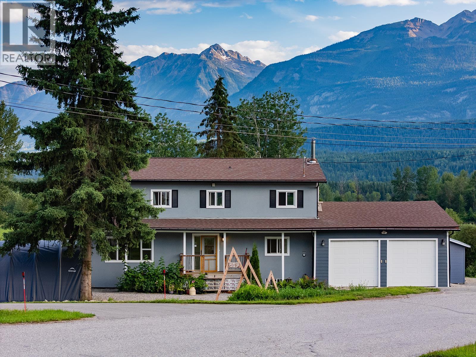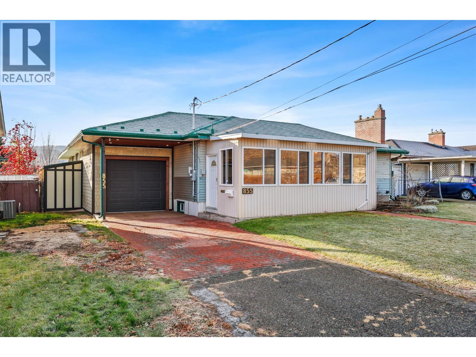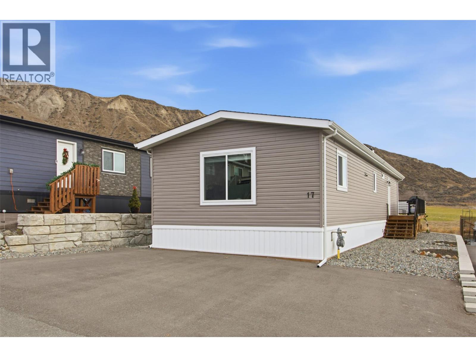Listings
162 Dartmouth Place
Penticton, British Columbia
Welcome to 162 Dartmouth Place. Located on a quiet cul-de-sac in the highly desired Wiltse neighbourhood, this four bedroom, three bathroom, plus den, home has been extensively remodeled with style and functionality being the result. Enjoy beautiful valley and mountain views and even a peek at Skaha Lake! The huge covered patio, hot tub, and flat, fenced backyard are fantastic outdoor spaces that will surely be a popular spot for friends and family to gather. The naturally bright kitchen features appliances that were upgraded 5 years ago and custom stainless steel countertops run throughout. Both upper floor bathrooms have been remodeled in the past year. Red Oak hardwood floors and wood burning fireplaces complete the warm elegance of this home. Quality finishes and fresh paint are another bonus! The front yard is already xeriscape for you. This home offers excellent value, call today (id:26472)
Royal LePage Locations West
260 Rue Cheval Noir Unit# 1
Kamloops, British Columbia
Welcome to 1–260 Rue Cheval Noir in Fairway Homes—a premier gated community and bare land strata in Tobiano offering resort-style living just twenty minutes from Kamloops. This rancher-style, fully detached home blends elegance with thoughtful functionality and showcases breathtaking views of Kamloops Lake and the award-winning golf course. Residents enjoy exclusive use of exceptional amenities, including an outdoor pool, hot tub, and private lounge area—perfect for relaxing or entertaining. Inside, the contemporary open-concept design is highlighted by sleek, modern finishes: Quartz countertops, soft-close cabinetry, an oversized kitchen island, wine fridge, and upgraded lighting throughout. The stunning covered deck extends your living and entertaining space with picturesque views, outdoor heaters, phantom screens that can fully enclose the area, and a built-in BBQ for year-round enjoyment. The primary suite offers true luxury with a walk-in closet and a beautiful 5-piece ensuite featuring a soaker tub, glass shower, and modern tile work. The main level is complete with an additional bedroom that can double as a home office, convenient laundry, and access to the double garage for all your toys. The walk out daylight basement boasts 2 additional bedrooms, a full bathroom , rec/family room and an additional flex/media space. A truly exceptional opportunity to live, rest, and play in one of Tobiano’s most sought-after communities! (id:26472)
Exp Realty (Kamloops)
Lot B Currie Road
Baynes Lake, British Columbia
Waterfront on Baynes Lake not in ALR. So quite, so tranquil! This .63 acre ""paradise found"" lot is the ideal location for your dreams to come true. You are safe to paddle or swim with your family and friends as motor boats are not allowed. Lake Koocanusa is 5 minutes away if you have the need for speed. There are biking and hiking trails and a local farmers market for fresh veggies and local crafts. its a wonderful community and is safe. You have a well that produces over 50 gpm! (id:26472)
RE/MAX Blue Sky Realty
2651 Evergreen Drive
Penticton, British Columbia
Welcome to 2651 Evergreen drive a well maintained family home located on a very desirable street in Penticton. From the minute you pull into the driveway you will notice the attention to detail. This fantastic family home has been fully landscaped with an incredible amount of love and hard work. Once you walk through the door you will notice a spacious and bright foyer with a open concept floor plan. To the right you will find a spacious living room, open formal dining room. Around the corner it will lead you to the family room and into the kitchen. The spacious kitchen is a moms dream, you can watch your children play while you are prepping dinner. The kitchen slider overlooks the most amazing pool area—ideal for your private use or summer fun with family and friends. On the upper level you will find the perfect family layout with three bedrooms, one of which is a spacious primary suite with an updated 3-piece ensuite featuring quartz counters. The backyard is truly the Okanagan Dream featuring a 16' x 32' pool heated by both gas and solar. Don't forget about the conveyance of the double car garage. This space is perfect for a growing family or just parking your vehicles in the home. The list of recent updates is as follows: Vinyl fencing 200 ft (2024)Landscaping, conifers, perennials, Salt water pool conversion (2023), Pool pump (2025), Pool liner (2022), Gutters (2021), Windows (2016) with lifetime warranty, Flooring on main floor (2025), Base boards (2025), New interior paint (2025) Refinished garage (2025), Commercial washing machine (2024), Refrigerator (2025) and Remodeled front entrance and master bedroom closets (2025)..... This home is a must see to take in all it has to offer. (id:26472)
Parker Real Estate
327 Evergreen Way
Vernon, British Columbia
Country living at its finest, where solitude, peace and the quiet serenity of nature are right at your doorstep. This level entry rancher with a full walkout basement offers a comfortable and private lifestyle with generous living space and thoughtful design.The main floor features three bedrooms, including a spacious primary bedroom complete with its own 2 pce ensuite. Both the dining area and the primary bedroom offer direct access to back yard and deck, perfect for relaxing outdoors, entertaining or simply enjoying the surrounding natural beauty. Downstairs, the walkout basement expands your living possibilities with a rec room, two additional bedrooms, and a third bathroom, making it ideal for guests, older children or extended family. The picture perfect quarter acre property is fully landscaped and includes a fire pit, garden space, 4 cherry trees, 2 plum trees, and plenty of room for kids or pets. Outdoor enthusiasts will appreciate being only minutes from the lake and unlimited recreation. Nearby destinations include La Casa Resort, Fintry Provincial Park and Protected Area, local waterfalls, the community boat launch and scenic hiking and biking trails. Conveniently located halfway between Kelowna and Vernon, this home showcases Okanagan living at its very best. (id:26472)
Royal LePage Downtown Realty
102 1st Street
Vernon, British Columbia
Desert Cove is calling you! Charming 2 bedroom rancher with sun room and lovely garden area. Includes storage shed, crawlspace and double garage. 5 appliances, reverse osmosis water purifier and water softener. Lake and mountain views will have you sitting in the sunroom taking it all in. 40+community with recreation facilities: indoor pool, hot tub and full event & exercise programs to participate in. (id:26472)
Canada Flex Realty Group
75 Martin Street Unit# 1402
Penticton, British Columbia
COURT DATE SET! Accepted Offer $950,000 - December 18, 2025 @ Penticton Supreme Court. - Experience luxury living in this stunning north-east corner sub-penthouse overlooking beautiful Okanagan Lake. This spacious 2-bedroom, 3-bathroom condo offers a bright open layout with floor-to-ceiling windows that capture breathtaking panoramic views. Each bedroom features its own private ensuite, while a convenient powder room off the foyer is perfect for guests. A rare bonus — this residence includes two secured parking stalls and a storage locker. Lakeshore Towers is a premier steel and concrete development offering resort-style amenities including an outdoor pool, hot tub, two fitness centres, games room, guest suites, putting green, and climate-controlled wine lockers. Unbeatable location directly across from the beach and just steps to restaurants, brew pubs, and the popular Penticton Farmers Market. No age restrictions and pets are welcome (with restrictions). (id:26472)
Chamberlain Property Group
3-640 Hwy 3
Princeton, British Columbia
Modern Acreage with Panoramic Valley Views! Presenting a (2021) custom built home located just minutes from the Town of Princeton. This 3-bedroom, 2-bathroom residence features vaulted ceilings and a wood stove, offering refined comfort in a serene setting. Set on 5 acres with residential country zoning, the property presents versatile use possibilities including residential bed and breakfast potential, agriculture, backyard hens, a carriage house, with additional accessory buildings for expanded use. Enjoy sweeping valley and river views, and an attached 22x22 garage for convenient parking and storage. The property combines modern construction with expansive outdoor space, providing ample opportunity to create a personalized estate. Outdoor enjoyment is seamless with an wrap around covered porch, the ideal spot to relax year-round and soak in those incredible views. On the second floor find the spa-like bathroom with a stunning floating tub, and the primary bedroom which includes a walk-in closet and plenty of room . The home provides flexible living space, including a massive recreational room upstairs, ideal for a media room or gym. This property offers exceptional potential for multi-generational living, a quiet country lifestyle, and investment versatility, all within easy reach of amenities. Schedule your private tour today and envision the possibilities! (id:26472)
Canada Flex Realty Group
9703 Celeste Road
Lake Country, British Columbia
Welcome home to this luxurious half duplex nestled in one of Lake Country’s most desirable neighbourhoods. Offering stunning mountain and orchard views, this beautifully designed home delivers upscale living with thoughtful details throughout with NO STRATA FEE. Step inside to a bright, open main level featuring 9' ceilings, custom blinds, and durable vinyl plank flooring. The inviting living and dining area is anchored by a cozy gas fireplace, perfect for relaxing evenings. The gourmet island kitchen impresses with quartz countertops, soft-close cabinetry, stainless steel appliances including a gas range and built-in microwave and direct access to a large covered patio for seamless indoor/outdoor living. The main level primary suite is a true retreat, complete with scenic views, a dual vanity ensuite, and a spacious walk-in closet. The lower level is an entertainer's dream, offering a true theater room, expansive rec room, wet bar, full sized laundry room, spacious bedroom, and a full bathroom. Walk out to the covered second patio featuring a saltwater hot tub, perfect for year round enjoyment. Outside, the low-maintenance, fully fenced backyard has a designated fire pit area and plenty of room to relax. Hot water on demand, EV charger and new A/C system ensures comfort through the summer. Located just minutes from everyday amenities, scenic nature trails, the Lake Country wine route, Okanagan Rail Trail, UBCO, and Kelowna International Airport, this home truly has it all. (id:26472)
Royal LePage Kelowna
3533 Carrington Road Unit# 211
Westbank, British Columbia
Live on the Fairway at Two Eagles - Here’s your chance to own a piece of the Okanagan lifestyle without breaking the bank. This 1 bedroom with a den is set directly on the renowned Two Eagles Golf Course, offering front row views of the 8th hole—yet priced as one of the most affordable options in the area. Inside, you’ll find a bright, open-concept layout designed for everyday comfort suitable for a single person or couple. The large kitchen flows into the living and dining space, while oversized windows frame the lush greens right outside your patio door. It’s the perfect spot to relax with a morning coffee or unwind after a day on the course. The primary bedroom provides a cozy retreat, with access to the bathroom from either the bedroom or main living space. The den is a true bonus offering a large enough space to double as a home office/ guest room or store bikes, sports gear, or seasonal items. 1 underground parking stall and storage locker is allocated to this unit giving you peace of mind for security. Just outside your door, everyday convenience & golf is at your fingertips - restaurants and grocery stores within minutes, with shopping and professional services close by to make errands a breeze. For leisure, you’re only a short stroll from fitness studios, local wineries, and the lakefront! Enjoy golf right outside your door and appreciate the ease of low-maintenance condo living. Pets allowed. No PTT. Lease monthly payment of $202.71 (id:26472)
Vantage West Realty Inc.
8329 Highway 3b
Trail, British Columbia
Welcome to this beautifully updated 3-bedroom + den, 2-bathroom family home offering over 2,500 sq.ft. of living space on a spacious .67-acre lot. Every detail has been thoughtfully cared for, combining comfort, functionality, and exceptional outdoor living. The main floor features a bright and open layout with two designated bedrooms, a welcoming living room, and a spacious kitchen with ample counter space and storage. Heated floors extend through the living room, kitchen, and main bathroom, providing warmth and comfort year-round. Downstairs offers incredible versatility with a large rec room, laundry area, craft room, and a functional workshop with cold storage. Numerous updates ensure peace of mind, including a new roof (2023), furnace and HVAC system (2024), and central vacuum. Outside, enjoy a private fenced yard complete with a 12x20 deck, covered patio, gazebo, and 21' above-ground pool—perfect for entertaining or relaxing. The property includes a detached garage, a large paved driveway, and extensive workshop space for vehicles or hobbies. The landscaped yard is a gardener’s dream with raised beds, flower gardens, and fruit trees including apple, plum, apricot, walnut, plus berries and rhubarb. With city water, updated mechanicals, and room for everyone, this home truly offers the full family package. (id:26472)
RE/MAX All Pro Realty
3160 Creekside Way Unit# 314
Sun Peaks, British Columbia
This bright deluxe studio apartment features a fully outfitted kitchen for longer stays, cozy fireplace and an open layout that can comfortably sleep 4. This is a fantastic location where you look out your window with full view of the main lifts and ski runs. This is a prime ski-in, ski-out slopeside location with ski/bike storage room, secure underground parking, hot tub & exercise room, restaurants and easy access to all village amenities. The Sundance Lodge is central to all Resort activities and shopping. Owners have a generous 180 days per year personal use and the comfort of knowing that all is looked after in their absence with front desk management. Offered furnished, GST applicable. (id:26472)
RE/MAX Alpine Resort Realty Corp.
3514 Casorso Road
Kelowna, British Columbia
An exceptional land opportunity just steps to Gyro Beach—one of the most coveted pockets of the Lower Mission. Set on a prominent corner lot, this property is all about future potential. The existing structure is not liveable and is currently in the permitting process with the City for demolition and removal, allowing a smooth transition for redevelopment. With impressive frontage, strong visibility, & access from multiple sides, the site provides the foundation for a high-value project. Even more compelling is the possibility for a land assembly with neighbouring Swordy Road properties, expanding the development scope and unlocking additional density options as this corridor continues to transform. This is a rare chance to secure a strategic piece of land in a premier beachside community—minutes to Okanagan Lake, schools, dining, recreation, and the vibrant amenities that define the Lower Mission. Opportunities of this calibre are exceptionally limited. Potential for development and buyers will need to perform their own due diligence to confirm with the city. (id:26472)
RE/MAX Kelowna - Stone Sisters
6601 Nixon Road
Appledale, British Columbia
Court ordered sale of 0.47 acres consisting of 4 separately titled parcels. Steps from the scenic Slocan Valley Rail Trail which offers year round non-motorized recreation and access points to Slocan River. Located on the southern end of Appledale, approximately 5 km past the services in Winlaw and 15 to Slocan City. Central to the major cities of Nelson and Castlegar. In an area sought after for relaxed lifestyles, home based businesses and hobby farms. The property is mostly treed with an established driveway and buildings. Sold as is, where is, buyer to satisfy themselves with any issue that is important to them. Offers have to provide for approval of the court. (id:26472)
RE/MAX Four Seasons (Nelson)
2064 Saddleback Drive
Kamloops, British Columbia
Amazing 4-bedroom, 3-bathroom home in desirable Batchelor Heights! This home was built in 2017 but shows like it's brand new, this true rancher layout offers modern living with the perfect blend of style and functionality. The bright open-concept main floor features stunning mountain and river view; your new favourite coffee spot will be the back deck! The spotless kitchen with Quartz countertops has a pantry for all your storage needs plus an island with room for bar seating. Enjoy the comfort of a gas fireplace in the cold winter months in the spacious and bright living room. Downstairs, enjoy a spacious rec room plus a fully finished area with a 2 bedroom suite potential. The lower level is already set up with electrical, plugs, and laundry wiring and venting, just add a kitchen and laundry/water hookups in the utility room to create a 2-bedroom suite (with City of Kamloops approval) with soundproofing in the ceiling. The main floor has a full rec room in the basement outside of the potential suite. Alternatively you can keep the layout as is and it's a perfect family home with a second living room in the basement. Additional features include underground irrigation, Waterdrop filtration system and energy-efficient LED lighting throughout for bright, hassle-free living. Meticulously maintained this home offers incredible versatility and value in one of Kamloops’ most sought-after neighbourhoods. Don’t miss your chance to make it yours, book your private showing today! (id:26472)
RE/MAX Real Estate (Kamloops)
700 Collingwood Drive Unit# 24
Kamloops, British Columbia
Step into this beautifully updated 3 bedroom, 2 bathroom townhome in a highly sought-after Westmount location. Pride of ownership is evident throughout, with recent improvements including fresh paint, updated flooring, new trim and baseboards, and hot water tank (202) The main living areas are bright and inviting, with a functional layout perfect for families or first-time buyers. The fully fenced backyard is a standout feature, offering a landscaped outdoor space with a storage shed, patio area for BBQs, and room to relax. This home is steps from Westmount Elementary, Bert Edwards School of Technology, parks, shopping, and the Rivers Trail. This is ideal for those who value walkability and convenience. With parking for three vehicles and one of the lowest strata fees in the city at just $350/month, this property offers exceptional affordability and long-term value. Pets are allowed with restrictions and the complex is rental-friendly, providing flexibility for both owners and investors. A move-in-ready home in a fantastic location — don’t miss your opportunity to make this one yours. Contact Agent today for more information and to schedule your exclusive viewing! (id:26472)
Oakwyn Realty Ltd
144 Power Street Unit# 103
Penticton, British Columbia
Welcome to Costa Sol at 103-144 Power Street. This spacious 3 bedroom, 2 bathroom condo sits in an absolutely fantastic location in Penticton. One block from Okanagan Lake and the spectacular beach, one block from the Recreation Centre, Casino, Arena Complex and Trade and Convention Centre and mere blocks from the downtown filled with Shopping, Restaurants, Breweries and the famous Penticton Farmer’s Market. During the summer spend the days making memories at the beach, walk home to cleanup and refresh and then spend the evenings enjoying some of the amazing restaurants and nightlife downtown. The well kept home features an oversize Primary Bedroom with 4pc Ensuite and walk in closet, the main 4 pc bathroom and the second and third bedroom down the hall to entertain those summer guests. The classy Kitchen with quality appliances opens into the large Living Room and Dining area. Outside off the dining room patio door is a quaint and relaxing patio surrounded with beautiful plants and a shade tree. Away from the busy street this patio is truly relaxing. This 8 unit strata is well kept, financially stable and unlike many the condo complexes in town offers single car garages for your vehicle or all your toys. Book your private showing today. (id:26472)
RE/MAX Penticton Realty
2087 3 Highway
Fernie, British Columbia
Charming family acreage with stunning mountain views welcomes you to your dream home nestled on 9.58 picturesque acres, just 10 minutes from the vibrant town of Fernie. This spacious family property offers a perfect blend of comfort and adventure, making it an ideal home or retreat for those who love both relaxation and outdoor activities. Mountain Views: Enjoy breathtaking panoramic views of the surrounding mountains from your own backyard. Expansive Living Space: The home features 4 bedrooms and 2 bathrooms, providing ample space for your family. Sunroom & Recreation Room: Relax in the sun-drenched sunroom or entertain guests in the large recreation room, perfect for family gatherings and leisure activities. Fabulous Shop: A standout feature of the property is the impressive shop with a loft, balcony and washroom, offering versatile space for hobbies, projects, storage or even a guest space. Detached Garage & Animal Shelter: A detached garage provides additional parking and storage, while an animal shelter is ready for your furry friends or livestock. Outdoor Adventure: Step out your back door to immediate access to hiking, snowmobiling and quadding, with world-class skiing and golfing just a short drive away. This property seamlessly combines country charm with modern amenities, making it an exceptional place to call home. Whether you're seeking a peaceful retreat or an active lifestyle, this acreage has it all. Don't miss your chance to own this mountain-view haven! (id:26472)
Century 21 Mountain Lifestyles Inc.
412 104th Street
Castlegar, British Columbia
Welcome to this impressive 4-bedroom, 4-bathroom split-level home offering over 3,600 sqft. of finished living space in the beautiful Blueberry neighbourhood of sought after South Castlegar. Designed for comfort and function, the home features a seamless flow between spacious open-concept living areas, ideal for everyday living and entertaining. Expansive windows bathe the interior in natural light, while cozy wood-burning fireplaces create a warm, inviting atmosphere throughout. Thoughtful updates and features include an updated furnace, durable metal shingle roof, ample strategic storage, a practical attached double garage to house your vehicles/hobbies and a new septic disposal system installed in 2025. The flexible layout offers space for growing families, home offices, or multigenerational living. Set on a substantially level property of over 1-acre, the outdoor space is perfect for recreation, gardening, pets, and play. The generous lot also presents exciting potential to explore approvals for future development or subdivision. Enjoy peaceful living just steps from scenic walking trails and the Columbia River shoreline, while being only minutes from the amenities of downtown Castlegar and a convenient commute to Trail. A rare blend of space, comfort, and opportunity at an affordable price! (id:26472)
Exp Realty
1458 Penticton Avenue Unit# 161
Penticton, British Columbia
Immerse yourself in the family-friendly environment of Cascade Gardens, the perfect home for growing families. This 3-bedroom, 2.5-bathroom home boasts an expansive floor plan and a basement that awaits your personal touch. On the ground floor, you'll be greeted by an open-concept living space that seamlessly integrates the kitchen, dining, and living zones—all bathed in warm, natural light. A convenient half-bath is on hand, as well as direct access to your own private deck, a haven for summer barbecues and outdoor enjoyment. Venture upstairs to discover a generously proportioned primary bedroom, complete with a private half-bath. Two additional bedrooms and a full bathroom offer ample space for the whole family, complemented with copious storage spaces. The basement beckons with its practical laundry area and boundless prospects for transforming into a recreational area, a media room, or a designated play space for children. Set within a professionally managed, pet-accommodating strata community with no age restrictions, this residential gem comes with two dedicated parking spots. Its proximity to public transportation, schools, and peaceful walking trails add to its charm. Cascade Gardens—a home that evolves with your family's needs and aspirations! (id:26472)
Exp Realty
1085 12th Avenue Unit# 107
Kamloops, British Columbia
Rare opportunity for a home in building located in South Kamloops with indoor pool, underground parking and elevator. This 2 bedroom / 1 bathroom apartment with north facing view is available for quick possession and easy to show. Close to hospital, high school and elementary school. All meas are approx, buyer to confirm if important. (id:26472)
Exp Realty (Kamloops)
619 Habart Lower Road
Golden, British Columbia
If you're in the market for a quaint rural property to call home, then you should closely consider 619 Habart Lower Road. Ideal for a family wanting to live a rural lifestyle, this property is nestled on .66 of an acre, and well set up with gardens, fruit trees, and chicken coops, giving you the ability to produce your own organic foods right in your back yard! The Studio in the back yard (currently operated as The Line Wellness Studio) offers diverse opportunities for somebody wanting to continue a health-based business such as Pilates, Yoga, Massage Therapy and more. The Studio could also be re-converted into a garage, or even a really cool 'Man Cave'. A few more boxes that this property checks off are the RV parking, double attached garage and storage wing off the Studio - all Mountain Living Must-haves for storage and organization of all your winter/summer toys. The basement has a separate entry, and work has been started towards completing a basement suite: framing, electrical and pluming are in place. One of the things you'll love most about the yard is the south- facing deck, were you can enjoy grilling and dinners with your family and friends while taking in sunsets on the Columbia River! 619 Habart Lower is located only a 6 minute drive from Downtown Golden, making it the perfect blend of rural living coupled with the convenience of being super close to all amenities of the Town. The contents of the home could be included and are negotiable. (id:26472)
Exp Realty
855 Renfrew Avenue
Kamloops, British Columbia
Welcome to 855 Renfrew Avenue - offered for sale for just the 2nd time! This beautiful 2,100 sq ft family home has been tastefully updated, has suite potential, a 2-car tandem garage with 10' ceilings, and is located on a 7,800 sq ft lot with an above-ground pool and large backyard! Offering 4 bedrooms and 2 bathrooms with the ability to easily finish a 3rd bathroom and 5th bedroom in the basement! Located on a quiet street near a main bus loop/route, a quick 5 minute drive to Downtown Kamloops and 8 minutes to TRU, while also being just a 5 minute walk to schools, grocery stores, McArthur Island Park, and restaurants! The main floor features refinished hardwood flooring, a spacious living room, large kitchen and dining area as well as 3 bedrooms & 2 bathrooms! The basement has a separate entrance and suite potential with a large rec room with gas f/p, the 4th bedroom, a spacious laundry area, and a huge storage room which could be converted into a 5th bedroom and 3rd bathroom! Recent updates and other features include: new 200 AMP service, new garage door, U/G sprinklers, 50-year metal roof, furnace (2024), Central A/C (2024), vinyl windows, storage shed, above ground pool, fully-fenced park-like backyard, interior paint, lighting, tons of parking including room for RV/Boat, and more! (id:26472)
Exp Realty (Kamloops)
712 East Shuswap Road Unit# 17
Kamloops, British Columbia
Located in South Bend Estates, just 8 minutes from Downtown Kamloops, this beautifully designed and modern home boasts 1,160 sq ft of living space, 2 bedrooms & 2 full bathrooms, and is completely move-in-ready! Practically brand new - manufactured in 2021, the home was designed with low maintenance in mind. The exterior is xeriscape landscaped and offers a large sundeck overlooking the green space and valley. As you step into the entry of this bright & spacious floorplan you'll feel at home in this open concept living/kitchen/dining space with large windows! The kitchen is perfect for entertaining and features an island as well as a pantry and stainless steel appliances. The large primary bedroom has a two closets and 4 pc ensuite. Lots of parking including RV parking available in the complex. Low pad rent $450 per month, includes water, septic and garbage. Dogs and cats are allowed - see bylaws! (id:26472)
Exp Realty (Kamloops)



