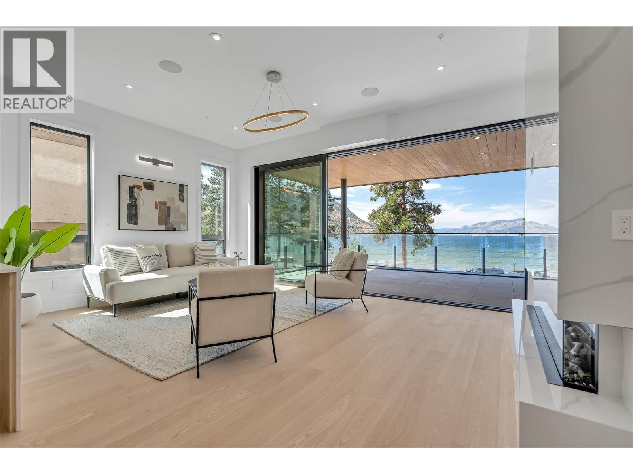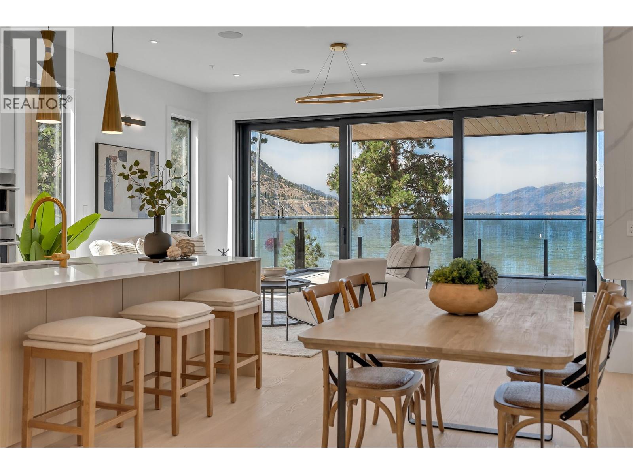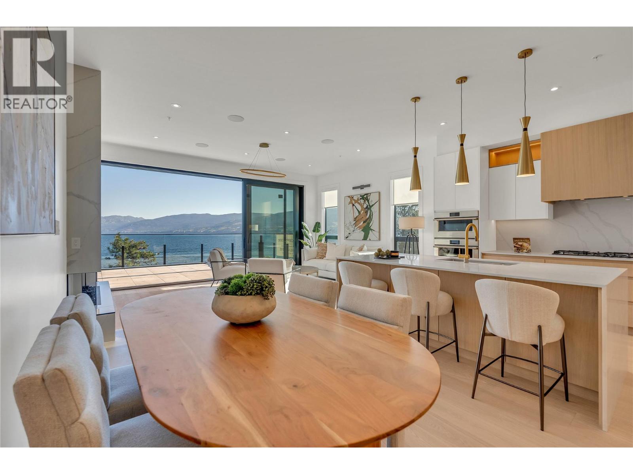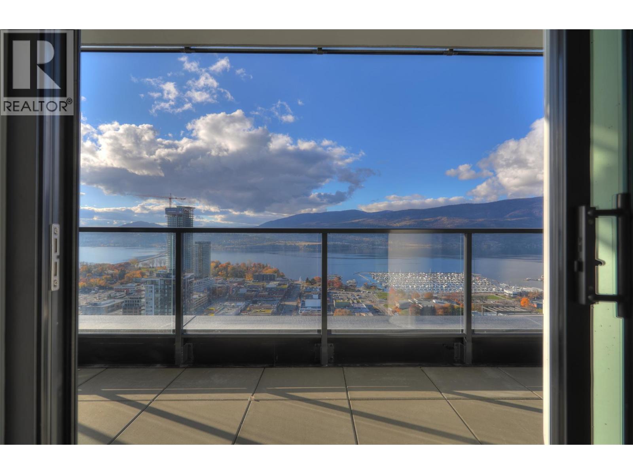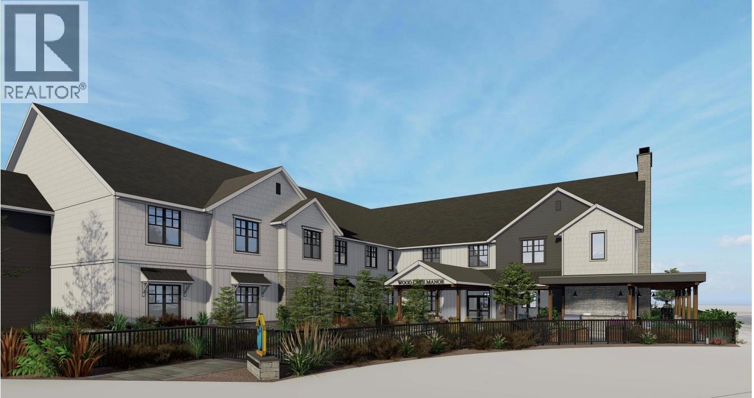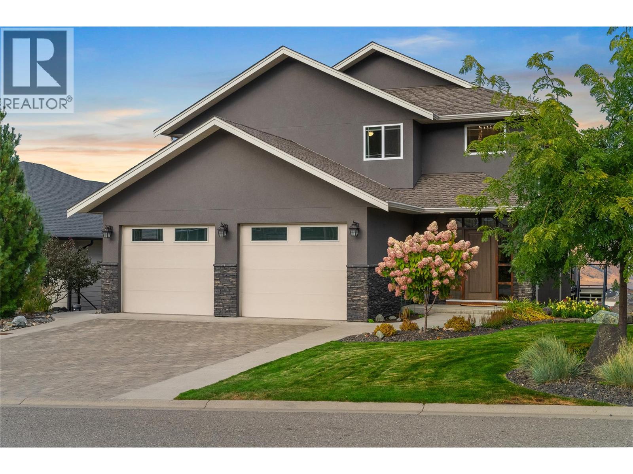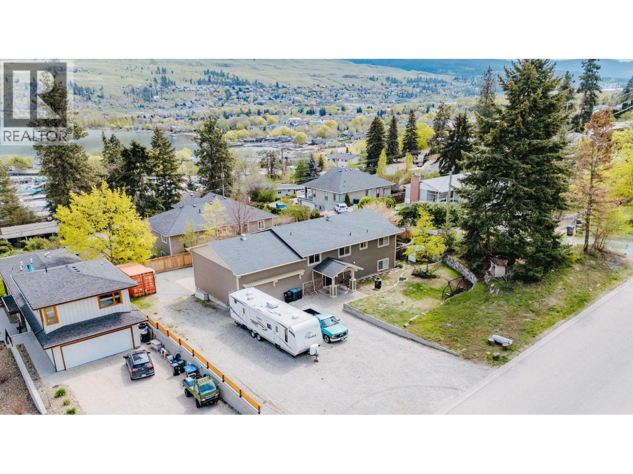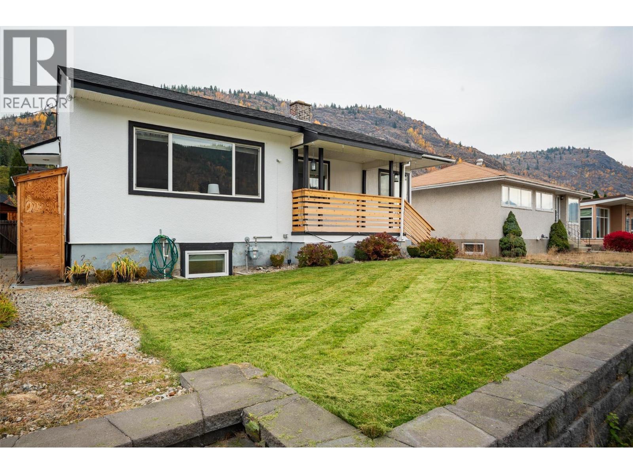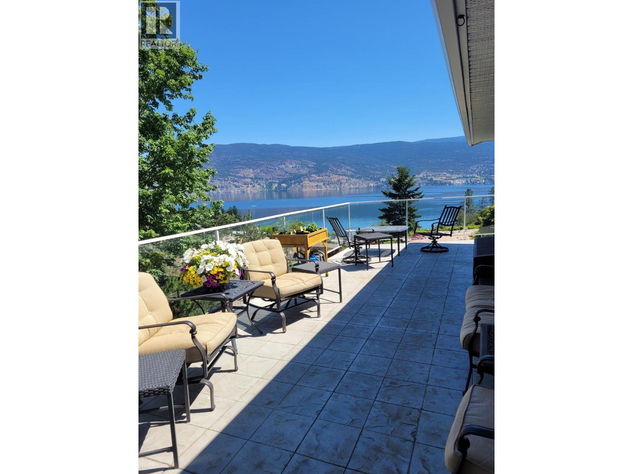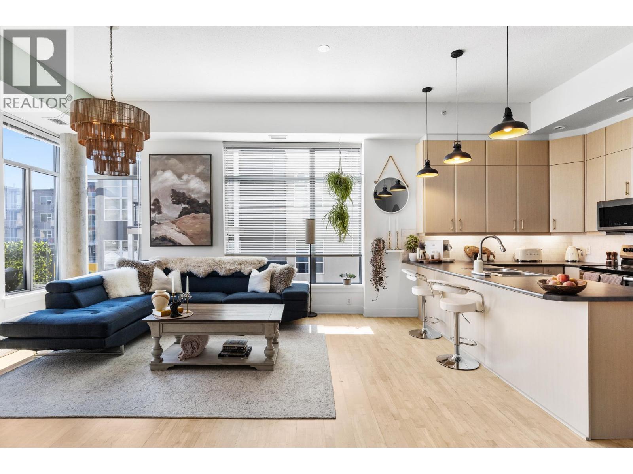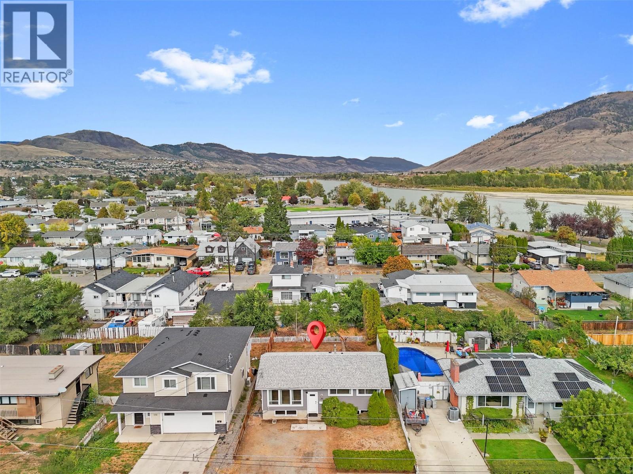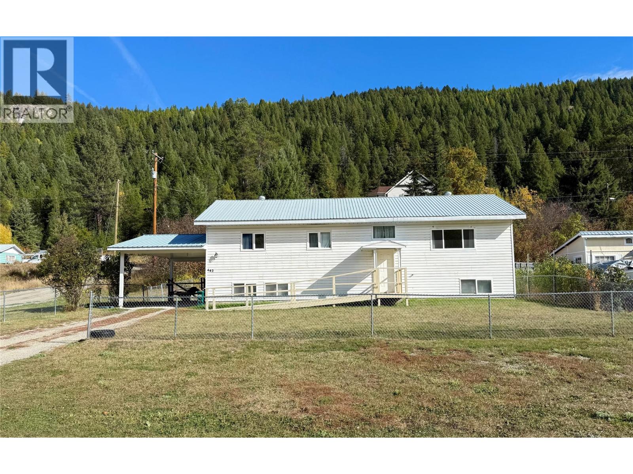Listings
602 Lakeshore Drive Unit# 202
Penticton, British Columbia
Live your best life at Legacy on Lakeshore, where luxury, serenity, and nature are seamlessly harmonized with an indoor-outdoor living style that is second to none. Located at 602 Lakeshore Drive, across from the shores of majestic Okanagan Lake, the breathtaking views are yours to soak in as life flows from luxury to lakefront through your 17 foot wide sliding balcony door. For the chef, there is a large kitchen with a full complement of Fisher & Paykel appliances, gas stove, a waterfall island, quartz countertops, and a wine cooler. This 3 bedroom home offers 2 beautifully appointed bedrooms with en-suites plus a third bedroom and full main area bathroom. Carefully crafted to maintain a single-family home feeling, create your own sanctuary with 10 foot high ceilings, fireplace, luxury finishes, and natural elegance. Whether you are looking for a year round home, or a place to escape and unwind, Legacy puts you in the heart of the South Okanagan Valley and everything it has to offer. Make the one hour trip north to Kelowna’s international airport or hop on a flight from Penticton’s local airport. For the outdoor enthusiast, there is golfing, fishing, rock climbing, road or mountain biking, hiking, or a casual stroll along the lake or up the KVR. Enjoy world class wineries and Penticton’s vibrant craft brewery scene. With everything Penticton has to offer at its doorstep, Legacy on Lakeshore is more than a home, it’s a lifestyle. All measurements approx. GST applicable. (id:26472)
Engel & Volkers South Okanagan
602 Lakeshore Drive Unit# 201
Penticton, British Columbia
Live your best life at Legacy on Lakeshore, where luxury, serenity, and nature are seamlessly harmonized with an indoor-outdoor living style that is second to none. Located at 602 Lakeshore Drive, across from the shores of majestic Okanagan Lake, the breathtaking views are yours to soak in as life flows from luxury to lakefront through your 17 foot wide sliding balcony door. For the chef, there is a large kitchen with a full complement of Fisher & Paykel appliances, gas stove, a waterfall island, quartz countertops, and a wine cooler. This 3 bedroom home offers 2 beautifully appointed bedrooms with en-suites plus a third bedroom and full main area bathroom. Carefully crafted to maintain a single-family home feeling, create your own sanctuary with 10 foot high ceilings, fireplace, luxury finishes, and natural elegance. Whether you are looking for a year round home, or a place to escape and unwind, Legacy puts you in the heart of the South Okanagan Valley and everything it has to offer. Make the one hour trip north to Kelowna’s international airport or hop on a flight from Penticton’s local airport. For the outdoor enthusiast, there is golfing, fishing, rock climbing, road or mountain biking, hiking, or a casual stroll along the lake or up the KVR. Enjoy world class wineries and Penticton’s vibrant craft brewery scene. With everything Penticton has to offer at its doorstep, Legacy on Lakeshore is more than a home, it’s a lifestyle. All msmtss approx. GST applicable. Photos rep 202. (id:26472)
Engel & Volkers South Okanagan
602 Lakeshore Drive Unit# 401
Penticton, British Columbia
Live your best life at Legacy on Lakeshore, where luxury, serenity, and nature are seamlessly harmonized with an indoor-outdoor living style that is second to none. Located across from the shores of majestic Okanagan Lake, the breathtaking views are yours to soak in as life flows from luxury to lakefront through your 17 foot wide sliding balcony door. For the chef, there is a large kitchen with a full complement of Fisher & Paykel appliances, gas stove, a waterfall island, quartz countertops, and a wine cooler. This 3 bedroom home offers 2 beautifully appointed bedrooms with en-suites plus a third bedroom and full main area bathroom. Carefully crafted to maintain a single-family home feeling, create your own sanctuary with 10 foot high ceilings, fireplace, luxury finishes, and natural elegance. On the upper level, enjoy your own private 1547 sqft rooftop patio with panoramic views of the surrounding mountains and lake and outdoor shower, fully prepped for an outdoor kitchen, hot tub, stereo, with 2 natural gas hookups. Whether you are looking for a year round home, or a place to escape and unwind, Legacy puts you in the heart of the South Okanagan Valley and everything it has to offer. With everything Penticton has to offer at its doorstep, Legacy on Lakeshore is more than a home, it’s a lifestyle. All measurements approximate. GST applicable. Buyer incentives. Contact your Realtor® or the listing agent today to book your private showing of this amazing home! (id:26472)
Engel & Volkers South Okanagan
1488 Bertram Street Unit# 3101
Kelowna, British Columbia
Never lived in! Stunning 2 bedroom, 2 bathroom sub penthouse offering breathtaking Bridge and Lake views. Enjoy a primary suite with walk-in closet and ensuite, along with bike storage, fitness room, community garden, and lounge deck amenities. This pet-friendly building features a private dog run, pet wash facility, infinity pool, and spa-inspired hot tub. Pre-wired for fiber optic with advanced security technology, electronic parcel lockers, and two Wi-Fi equipped co-working spaces. Unbeatable Walk Score of 97 and Bike Score of 98, placing you in the heart of a vibrant community with dining, shopping, and entertainment options at your doorstep. Priced below original purchase price with GST paid. THIS ONE IS AVAILABLE AND EASY TO SHOW! (id:26472)
2 Percent Realty Interior Inc.
11530 Turtle Bay Court
Lake Country, British Columbia
Re-zoned and ready to develop! APPROVED DEVELOPMENT PERMIT in place with plans for a 36 UNIT, 2-storey boutique Long term care facility! RARE opportunity- Lake Country’s growing population and no long term care facility make this a high-demand, high-impact project with strong future returns. Full architectural plans and exterior renderings available. All the heavy lifting has been done to get this ready for development. Building Covenants removed, phase 1 Environmental assessment done, rezoned for P2 zoning offers multiple options, i.e. medical treatment services, health services, care centers, food or liquor primary establishments etc. FAR of 2, with 50% site coverage. Situated on 0.61 acres in a prime location in Lake Country, close to Turtle Bay, Wood Lake, 12 min to the airport. Existing house in great shape for rental income of approx. $3000/m, until you start developing the land. Home has 3 bedrooms & 3 bathrooms, 2000 sq. ft. rancher with shed and lots of parking. Everything is ready for a savvy investor/group to step in and capitalize on this property with projected income available. Call Stephanie for full details and income projections. Easy to show. (id:26472)
Exp Realty (Kelowna)
2214 Crosshill Drive
Kamloops, British Columbia
Welcome to 2214 Crosshill Drive. Nestled in a highly sought after location in Aberdeen, this beautiful home offers stunning panoramic city, mountain and river views. The open-concept main floor features a custom granite top kitchen with stainless steel appliances and crystal chandeliers. Off the kitchen, the living room has custom built in book shelfs, and access to a large deck off the main floor to soak in the remarkable views and the fully fenced, tiered backyard. With a total of four bedrooms, three and half baths, there is a lot of space for a growing family or guests. Experience ultimate comfort in the primary bedroom with the huge walk-in closet, offering abundant storage and organization and 5-piece ensuite featuring a separate soaker tub, double sinks, and walk-in shower. The lower level offers media theatre room with suite potential. This home comes also with a HRV (Heat Recovery Ventilation), built in security system, and a Hot Tub. Don’t miss your chance to view this home and call home. All Measurements Approx buyer to verify if important. (id:26472)
Royal LePage Westwin Realty
11885 Middleton Road
Lake Country, British Columbia
Experience family living at its finest at 11885 Middleton Rd, a spacious and versatile home perfectly suited for multigenerational living in the heart of Lake Country. Set on a quiet road, this beautifully updated 5-bed and 4-bath property offers the ideal blend of comfort, functionality, and flexibility for growing families. The main level features an inviting open-concept layout with lake views, a cozy fireplace, and a modern kitchen complete with granite countertops, stainless steel appliances, and patio doors leading to a sunny deck—perfect for family gatherings or quiet evenings outdoors. Upstairs, you’ll find two bedrooms, including a serene primary suite with its own ensuite. The lower level is ideal for extended family or guests, offering high ceilings, three additional bedrooms (two with walk-in closets), a full bathroom, a spacious rec room, generous storage, and a separate entrance. The renovated laundry area connects directly to the mezzanine level of the garage for added convenience. Outside, enjoy lots of parking, a newly fenced yard (2025) perfect for kids and pets, and plenty of space for gardening or play. And for hobbyists or those needing extra workspace, the insulated, heated garage with mezzanine is a fantastic bonus. Located just minutes from schools, parks, lakes, wineries, and shopping—and only 10 minutes to YLW—this home captures the best of Okanagan living: family-friendly comfort, flexible spaces, and room to grow. (id:26472)
Exp Realty (Kelowna)
3321 Dahlia Crescent
Trail, British Columbia
Welcome to Glenmerry living at its best — where timeless character meets modern design. This beautifully revitalized family home blends original charm with thoughtful upgrades spanning every level and season. From the moment you arrive, the pride of ownership is unmistakable — with a freshly painted exterior (2024), updated casings, new roof (2025), and a welcoming front porch remodel (2023) that sets the tone for what’s inside. Step through the door to find stunning original hardwood floors, meticulously stained and treated (2014), paired with upgraded baseboards for a clean, cohesive finish. The main floor offers a bright and inviting layout perfect for family life, featuring a newly renovated upstairs bathroom (2025) and modern kitchen with a new fridge, dishwasher, and dryer (2025). Downstairs, the fully finished basement offers incredible versatility — including a rec room, new bathroom, laundry area, and additional bedroom and tool room (2025). Every major system has been thoughtfully updated: new furnace and A/C (2019), insulated and wired garage (2016), and a fully fenced, landscaped yard (2019–2020) complete with irrigation system, retaining wall, and lush lawn. The backyard is an entertainer’s dream — featuring a 2024 patio and gazebo, plus a hot tub with all-new internals (2025). Whether you’re hosting gatherings or enjoying quiet evenings under the lights, this property delivers the perfect balance of style, substance, and serenity. (id:26472)
RE/MAX All Pro Realty
6318 Faircrest Street
Summerland, British Columbia
This property delivers the very best of Okanagan living! Welcome to 6318 Faircrest in beautiful Summerland! This substantially renovated home combines modern style, flexible living, and an incredible lake view in one of the area’s most desirable neighborhoods. The bright, open-concept main level showcases an updated kitchen with quality finishes, stylish cabinetry, and seamless flow to the dining and living areas. Large windows and spacious decks invite you to relax and soak in panoramic Okanagan views. Downstairs, a self-contained, fully updated, in-law suite offers excellent flexibility for extended family, guests, or a mortgage helper. Thoughtful upgrades throughout (see attached for full list of upgrades) provide peace of mind and move-in readiness. This magnificent private property spans over 1 acre and also offers two garages, a carport, multiple outdoor spaces, more than enough room for the boat and RV, extensive landscaping, and proximity to town, wineries, and beaches. Don’t miss the chance to own this beautifully renovated lake-view home with suite in Summerland’s sought-after Faircrest area! (id:26472)
RE/MAX Orchard Country
1329 Ellis Street Unit# 304
Kelowna, British Columbia
Step into a stylish new lifestyle in one of Kelowna’s most sought-after concrete high-rises. This architecturally striking one-bedroom plus den, 1.5-bath home is among the largest one-bedroom layouts in the city, designed to impress with its soaring 11-foot ceilings and oversized SE facing windows that flood the home w/ sunlight and frame views of the city & mountains. The generous size, natural light, and modern aesthetic make this home truly stand out. Recently updated from top to bottom; with newer appliances, heating & cooling system, renovated bathrooms with sleek Dekton countertops, new carpet in the bedroom, fresh paint, and updated lighting. Exposed concrete features highlight the building’s original architecture while lending a unique, modern edge. The open layout flows seamlessly, with a spacious den large enough to serve as a home office, dining room, or guest space. Step onto your private balcony with a gas hookup, perfect for summer barbecues and enjoy the peace of the quiet side of the building while being only steps from the vibrancy of Kelowna’s Cultural District. Entertainment venues, dining, cafes, pilates studios, and galleries are right outside your door, with the lakefront and upcoming UBCO downtown campus just steps away. The building offers a fitness room, secure bike storage, a storage locker, underground parking, and lounge that opens onto a social deck for private gatherings or community events. Bring your furry friends 2 cats are permitted. (id:26472)
Engel & Volkers Okanagan
293 Walnut Avenue
Kamloops, British Columbia
Welcome to 293 Walnut Ave. This charming home is steps away from Rivers Trail, walking distance to Juniper Park & Arthur Hatton Elementary. Featuring 5-bedrooms, 2-bathrooms plus a den, this home is move-in ready yet still retains significant potential. 125 AMP service and rear entrance provide suite potential. The open-concept main floor features modern laminate flooring, creating a functional family space with a dining nook and an updated galley kitchen, complete with contemporary shaker cabinets and tile backsplash. Upstairs features 3 bedrooms and a renovated 4-piece bathroom with a soaker tub, modern vanity, and tile shower surround. While the basement offers flexibility: 2 bedrooms plus a den create work-from-home opportunities or flex space for a recreation room The large unfinished laundry and utility room could lend itself to storage or be finished into extra living space. Situated on a spacious and flat lot with plenty of parking, this is more than just a drive-by home! Updates include: roof, siding, some windows & doors, HE furnace, kitchen, lighting, bathrooms and flooring throughout. (id:26472)
Exp Realty (Kamloops)
442 N. Kimberley Avenue
Greenwood, British Columbia
Spacious Family Home in the Heart of Greenwood, BC. Priced well below the tax assessment! Welcome to this charming 5-bedroom, 3-bathroom home located in the friendly community of Greenwood BC. Canada’s smallest city, known for its pure, award-winning water and rich history. This property offers versatility and space for the whole family. The main floor features a bright, living area and a spacious kitchen with lots of storage, perfect for family gatherings. The lower level includes a second kitchen and separate entrance, providing excellent potential for your family or private guest space. Enjoy the outdoors in the fully fenced yard, complete with a garden shed for additional storage. A carport offers convenient covered parking, and the location provides a peaceful small-town lifestyle while remaining close to local amenities, schools, and recreation. Whether you’re looking for a family home with room to grow or a property with flexible living options, this Greenwood gem is a must-see. (id:26472)
Coldwell Banker Executives Realty


