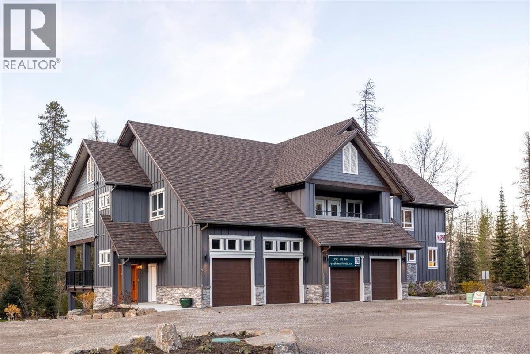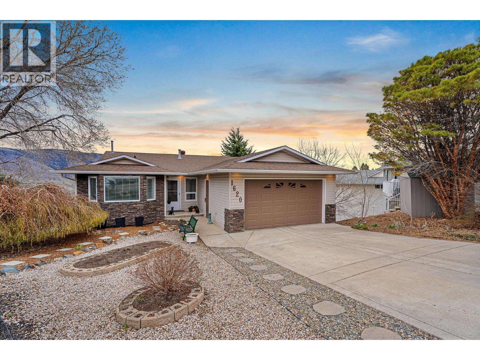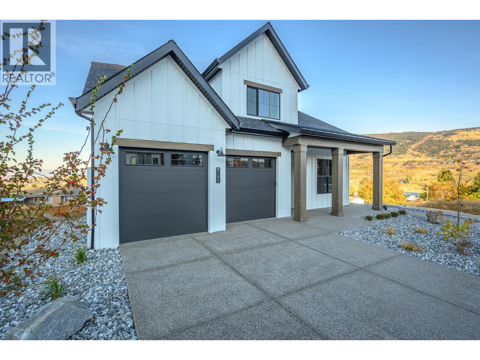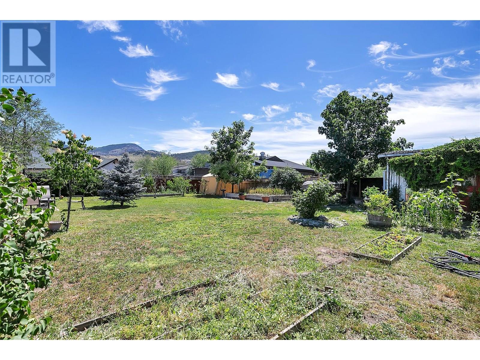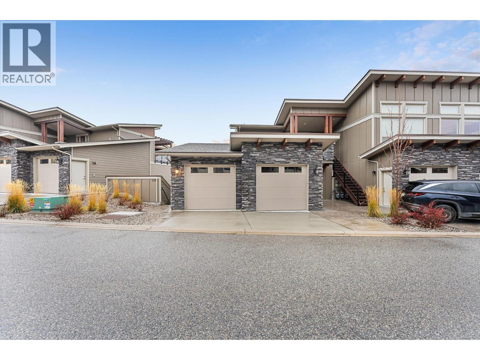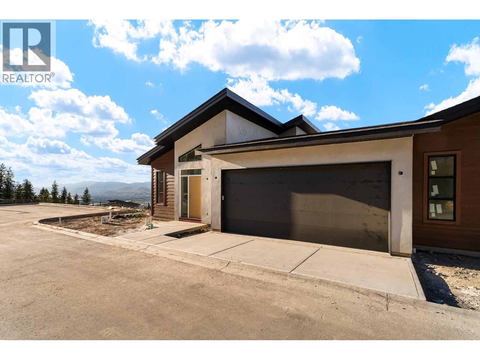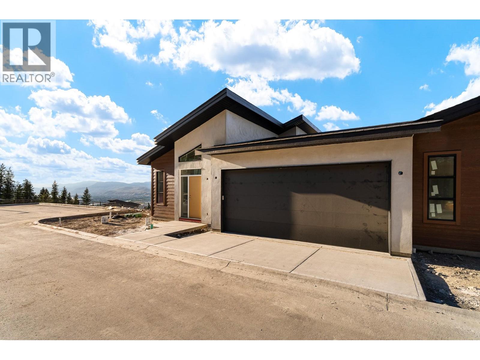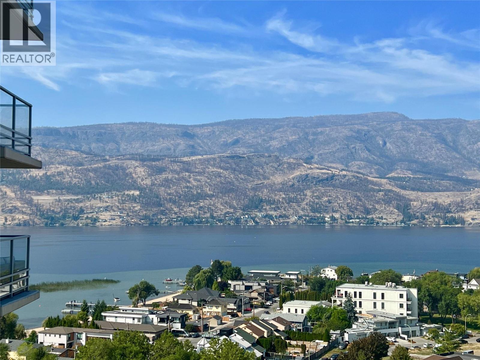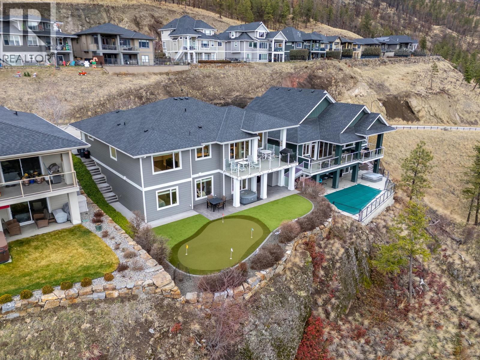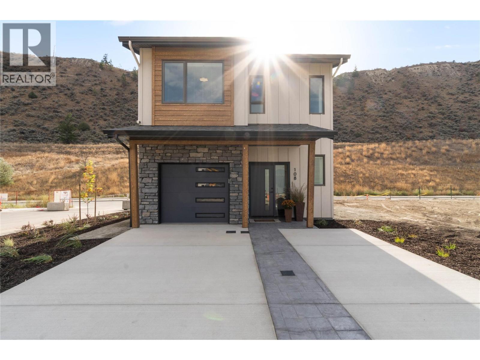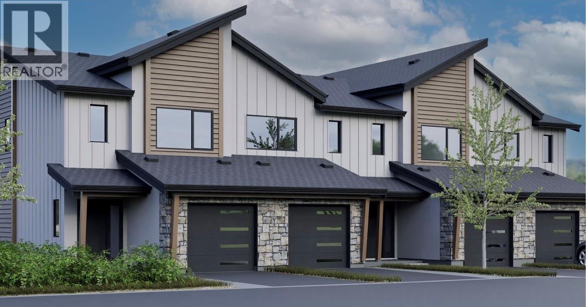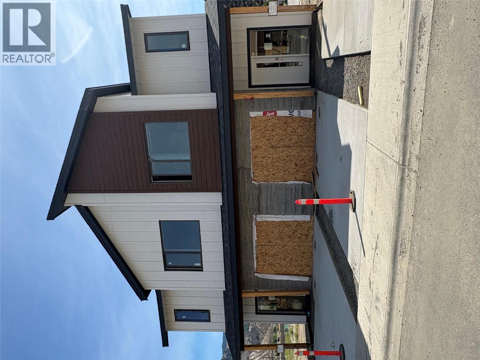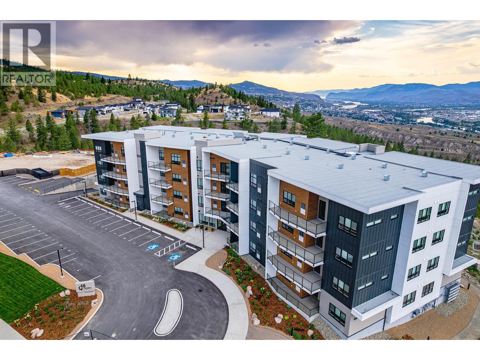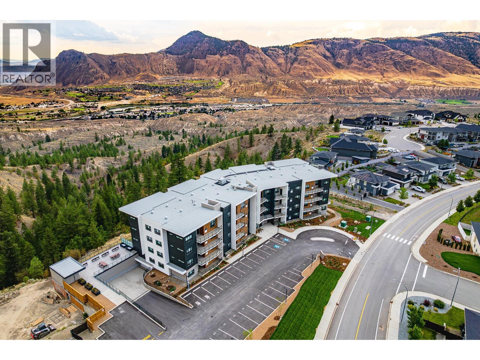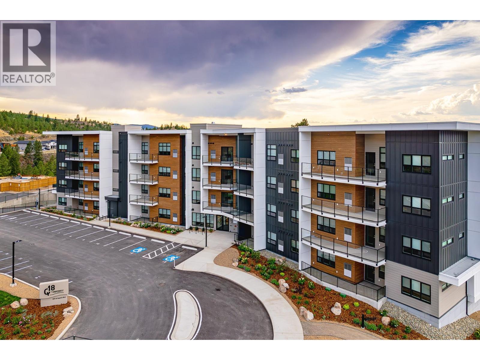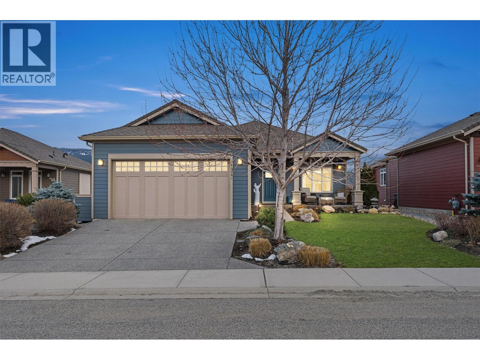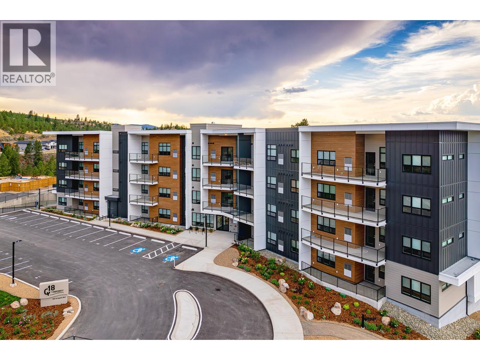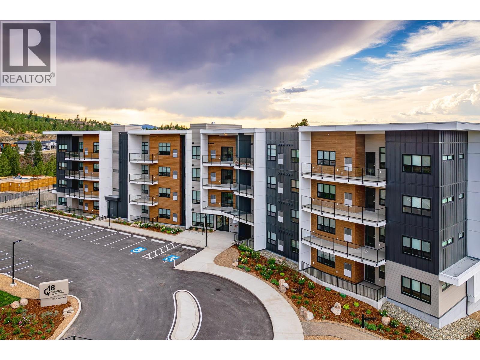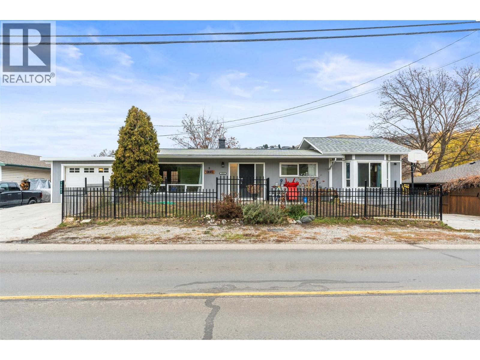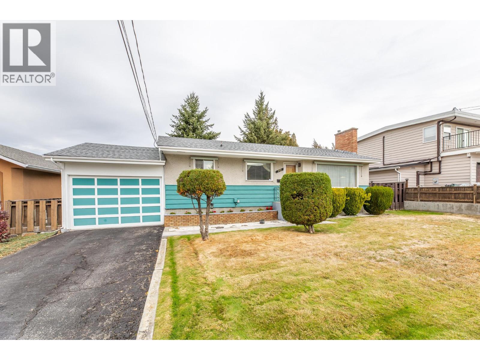Listings
4576 Timberline Crescent Unit# 39
Fernie, British Columbia
Polar Peak Lodges, a private development of 40 homes, is uniquely located at the center of Fernie Alpine Resort and a four-minute walk to the Elk Chair. Polar Peak Lodges 39 has three floors of expansive living space, with large windows that flood the sunshine in and frame the surrounding forest and mountain backdrop. This new home features an inviting open concept main floor living space, with a large living room, dining room and a living room balcony for evening sun and with incredible views of ski runs and trails at Fernie Alpine Resort. The fully equipped luxury kitchen has Thermador Professional Series appliances, ample storage and a side pantry, quartz counter tops and a separate beverage center with fridge. The basement is a large expanse, with space for a huge TV, basement walk-out, a 4th bedroom or office space, two-piece laundry appliances, gear storage and a 3-piece bathroom with tile floors. Upstairs, an expansive master suite, with vaulted ceilings and Juliet balcony, a large walk-in closet, and a master ensuite bathroom with European wall toilets, heated Duravit toilet seat, stand-alone soaker tub and Italian tiles in showers and on the floors, installed with the Schluter waterproofing system. Heated bathroom in lower level. Two good-sized bedrooms, a three-piece bathroom and closet on the third floor. Installed air conditioning and heat pump for thermal comfort. Attached one car garage that is EV charger ready. A perfect full-time residence or seasonal home (id:26472)
RE/MAX Elk Valley Realty
1620 Iskut Place
Kamloops, British Columbia
Nestled in Juniper, this inviting home sits on a generous .33 acre lot, perfect for families and outdoor enthusiasts. It's conveniently located near Juniper Elementary, hiking trails, a bike ranch, dog park, and Market. The rancher-style layout includes a W/O basement with a one bdrm in-law suite, adding flexibility and potential income or extended living spaces for the main floor. Recent updates incl: brand new furnace & central A/C (December 2025) new paint, laminate floors, appliances, HWT 2020 and a new roof in 2017 enhance its appeal. The home is designed for easy living with main-floor laundry & garage access. The sunroom & sundeck on the main level offer stunning views! The lower suite features a kitchen with butcher block counters, a gas range, extended height ceilings, an office nook and a bathroom with a jacuzzi tub. Outdoors, the property boasts a spacious deck with the bonus of a workshop & storage below, extensive yard & garden area. Enjoy the unique blend of comfort, convenience, and the natural beauty of Juniper. (id:26472)
Exp Realty (Kamloops)
195 Sarsons Drive Lot# 10
Coldstream, British Columbia
PRICE INCLUDES GST! See the Everton Ridge Homes October only promotion. New Home by Everton Ridge Homes! Available for viewing and Quick Possession. Legal 2 bedroom Suite! Step into 4,531 square feet of thoughtfully designed living space including a 2 bedroom suite, where every detail is crafted to enhance your lifestyle. The main floor is a haven of convenience, featuring a primary bedroom with a luxurious ensuite, complete with a soaker tub and accessible shower, plus main floor laundry for effortless day-to-day living. The gourmet kitchen is a showstopper, offering a large island perfect for gathering with family and friends. Upstairs, three spacious bedrooms provide room for everyone to unwind. Looking for extra versatility? The finished space under the garage is ideal for a home gym, media room, or creative studio. Meanwhile, the spacious 2-bedroom secondary suite offers the flexibility of rental income or a private space for extended family. The home’s practicality extends to the large garage, thoughtfully equipped with EV charging capabilities, making it ready for your modern lifestyle. 2-5-10 New Home Warranty (id:26472)
Summerland Realty Ltd.
4017 Sunstone Street
West Kelowna, British Columbia
Step inside this Everton Ridge Built Okanagan Contemporary show home in Shorerise, West Kelowna – where elevated design meets everyday functionality. This stunning residence features dramatic vaulted ceilings throughout the Great Room, Dining Room, Entry, and Ensuite, adding architectural impact and an airy, expansive feel. A sleek linear fireplace anchors the Great Room, while the oversized covered deck – with its fully equipped outdoor kitchen – offers the perfect space for year-round entertaining. With 3 bedrooms, 3.5 bathrooms, and a spacious double-car garage, there’s room for the whole family to live and grow. The heart of the home is the dream kitchen, complete with a 10-foot island, a large butler’s pantry, and a built-in coffee bar – ideal for both busy mornings and relaxed weekends. Every detail has been thoughtfully designed to reflect timeless style and effortless livability. (id:26472)
Summerland Realty Ltd.
155 Sadler Road
Kelowna, British Columbia
Welcome to your next opportunity! This prime piece of land is now zoned as UC4 with potential building height of four storeys! Talk about location, this property is ideally located next to all the action. Close to shopping centers, airport, amenities, schools and skiing! Truly incredable location to bring your visions to life. Weather it is for future investment opportunities or a meantime investment, this home and property has great potential! Additionally, the future land use designation is UC - Urban Center which suggests potential for further growth and development in the area. The right location for your investment or redevelopment plans (id:26472)
Exp Realty (Kelowna)
4000 Redstone Crescent Unit# 220
Peachland, British Columbia
Welcome to this beautifully designed townhome in the sought-after Trails at Westmount community, a 151-acre hillside neighbourhood overlooking Lake Okanagan and the surrounding mountains. Built in 2021 and updated with professionally installed new flooring, this 3-bedroom, 3-bathroom home offers 1,676 Sq Ft of modern comfort with a cozy, inviting feel. The open-concept main living area is ideal for everyday living and entertaining, featuring high-end stainless steel appliances, quartz countertops, a natural gas range, and a warm gas fireplace framed by quality finishes. Massive windows and over-height ceilings fill the home with natural light, while bedrooms on separate ends of the unit provide excellent privacy. The large floor plan also includes an additional separate space with its own private entry, ensuite, and wet bar—perfect for a home office, guest suite, or entertaining. You’ll also enjoy the dedicated laundry room, generous walk-in pantry, and thoughtful layout that makes downsizing effortless without sacrificing space. Step outside to a private driveway, single-car garage, and plenty of visitor parking. This lock-and-leave lifestyle puts you just minutes from downtown Peachland, lakeside walks, local wineries, dining, and your favourite coffee at Bliss on Beach Avenue. Whether you’re a young family, empty nester, or downsizer, this home offers space, scenery, and simplicity in one exceptional package. (id:26472)
Exp Realty (Kelowna)
2400 Coldwater Drive Unit# 138
Kamloops, British Columbia
Welcome to The Landing at Juniper West – an exclusive collection of 3-bedroom duplex homes perched atop Juniper Ridge on scenic Coldwater Drive. Showcasing striking modern architecture, each home seamlessly blends style, functionality, and breathtaking natural surroundings into one perfect package. Thoughtfully crafted entry-level layouts feature a bright, open-concept floor plan that flows effortlessly between the living, kitchen, and dining spaces. Vaulted ceilings and expansive windows frame unobstructed river and city views, inviting the beauty of the outdoors into your everyday living. With the primary suite and laundry conveniently located on the main floor, you have everything you need within easy reach. The rancher-style design includes a walkout basement offering two additional bedrooms and a full bathroom—delivering flexibility and comfort for every stage of life. This duplex also contains a Bonus space with the suspended slab under the basement, providing additional square footage to your home! Outside, enjoy professionally landscaped, low-maintenance yards and the added ease of a low Bareland Strata fee. Every home comes turn-key ready, complete with a full appliance package, stylish window coverings, and contemporary finishes—so you can settle in and start enjoying immediately. This is elevated living in one of Kamloops’ most sought-after neighbourhoods. *Please note, listing photos are of Unit 140 (id:26472)
Exp Realty (Kamloops)
2400 Coldwater Drive Unit# 137
Kamloops, British Columbia
Welcome to The Landing at Juniper West – an exclusive collection of 3-bedroom duplex homes perched atop Juniper Ridge on scenic Coldwater Drive. Showcasing striking modern architecture, each home seamlessly blends style, functionality, and breathtaking natural surroundings into one perfect package. Thoughtfully crafted entry-level layouts feature a bright, open-concept floor plan that flows effortlessly between the living, kitchen, and dining spaces. Vaulted ceilings and expansive windows frame unobstructed river and city views, inviting the beauty of the outdoors into your everyday living. With the primary suite and laundry conveniently located on the main floor, you have everything you need within easy reach. The rancher-style design includes a walkout basement offering two additional bedrooms and a full bathroom—delivering flexibility and comfort for every stage of life. This duplex also contains a Bonus space with the suspended slab under the basement, providing additional square footage to your home! Outside, enjoy professionally landscaped, low-maintenance yards and the added ease of a low Bareland Strata fee. Every home comes turn-key ready, complete with a full appliance package, stylish window coverings, and contemporary finishes—so you can settle in and start enjoying immediately. This is elevated living in one of Kamloops’ most sought-after neighbourhoods. *Please note, listing photos are of Unit 140 (id:26472)
Exp Realty (Kamloops)
1075 Sunset Drive Unit# 1803
Kelowna, British Columbia
OPEN HOUSE SUNDAY DEC. 28 From Noon to 2:00 PM Welcome to your lakeview home in the heart of Downtown Kelowna—fully move-in ready! Located on the 18th floor of a well-maintained concrete high-rise, this 2 bedroom, 2 bathroom residence offers unobstructed lake, mountain, and city views from every angle. With 1,010 sqft of bright, functional living space and a balcony overlooking Okanagan Lake, this home delivers both luxury and tranquility. The exposure spans northwest, north, east, and southeast, giving you sunsets, peaceful mountain views, and soft morning light. Just a 3-minute walk to the beach, and steps from restaurants, parks, the casino, and waterfront trails — the downtown lifestyle here is unmatched. This home is fully move-in ready, perfect for buyers wanting a smooth transition with no waiting required. It’s also ideal for both self-living and seasonal use, and with a 30-day minimum rental term, it appeals to vacation investors seeking a low-maintenance, high-demand location. Resort-style amenities include an outdoor pool, hot tub, gym, BBQ area, lounge, and billiards room. Comes with one secure underground parking stall and a storage locker. One of the best value lakeview concrete units in downtown Kelowna — combining lifestyle, convenience, and exceptional long-term appreciation. (id:26472)
Oakwyn Realty Okanagan
191 Upper Canyon Drive N
Kelowna, British Columbia
Experience the perfect blend of elegance and tranquillity in this meticulously maintained 3,105 sq. ft. rancher walkout, located in the prestigious Wilden development. Designed for ""nature-inspired living,"" this home offers an unparalleled lifestyle with proximity to nature, parks and trails a along with unimpeded valley views and breathtaking sunrises. The open-concept main floor boasts soaring high ceilings and rich hardwood floors, creating an airy, sophisticated atmosphere. The gourmet kitchen is a chef’s delight, featuring sleek quartz countertops, a built-in steam oven and premium finishes. Retreat to the spacious primary suite, conveniently located on the main level, featuring a spa-like 5-piece ensuite for ultimate relaxation. Step out onto the expansive main-floor patio to soak in the panoramic vistas, the perfect spot for morning coffee or evening wine relaxation. The lower-level walkout leads to a secondary primary, perfect for guests or that older child. Outside is a professionally landscaped backyard designed for fun and low maintenance. Sharpen your short game on your private artificial turf putting green and chipping area. All while being only 15 minutes from world-class golf courses, Okanagan Golf Club, Kelowna Country Club, Sunset Ranch, and Tower Ranch. Convenience of a short drive to UBCO, Airport, and Downtown Kelowna. Properties in this specific location don't last long. Schedule your showing today and start your return on lifestyle here in Wilden (id:26472)
Engel & Volkers Okanagan
7760 Okanagan Landing Road Unit# 98 Lot# 1
Okanagan Landing, British Columbia
Price now includes GST! This is the final new home at the upper Season! See builders October only Promotion!! Modern Design Meets Practical Elegance in This 2,271 Sq. Ft. Everton Ridge Built Dream Home Step into a home that blends contemporary style with everyday functionality. With 9' ceilings throughout, this thoughtfully designed 3-bedroom, 2.5-bath layout includes a spacious 2-car garage and over 2,200 sq. ft. of beautifully finished living space. The main floor features an oversized kitchen with abundant cabinetry and a walk-in pantry – perfect for keeping everything organized and within reach. A versatile den offers the flexibility to create a home office, guest room, or creative studio. Downstairs, the fully finished lower level includes a large rec room, two additional bedrooms, and generous storage space – plus a unique bunker ideal for a media room, personal gym, or hobby space. Move-in ready with New Home Warranty included. ** Price INCLUDES GST. No Property Transfer Tax!! (id:26472)
Summerland Realty Ltd.
3580 Valleyview Drive Unit# 108
Kamloops, British Columbia
Introducing the very first single-family home in Somerset at Orchards Walk—an exciting opportunity to own a brand-new detached home at an unbeatable price point. Thoughtfully designed for comfort and convenience, this home includes everything you need: full appliance package, custom window blinds, air conditioning, and a fully landscaped yard. As one of the first homes in this new neighbourhood, you’ll also enjoy exclusive access to the Orchards Walk Community Centre, adding even more value to your everyday lifestyle. Built by an award-winning builder, this home marks the beginning of affordable, quality living in Kamloops. These first builds offer introductory pricing that won’t last long—making now the perfect time to get in early. Don’t miss your chance to be among the first to call Somerset home. Contact Tracy Mackenzie today to learn more or book your private showing. (id:26472)
RE/MAX Real Estate (Kamloops)
3580 Valleyview Drive Unit# 153
Kamloops, British Columbia
Get In Now – Just $599,900! Incredible opportunity to own this 3 bedroom, 3 bathroom turn-key home in the desirable Somerset community at Orchards Walk. This bright and spacious 2-storey home comes fully landscaped and includes a full basement with potential to finish and add even more living space. All appliances, blinds and Air conditioning. At $599,900, your value is here—this is your chance to get into the market with a beautiful, brand-new home.As a homeowner, you’ll also enjoy exclusive access to the stunning Orchards Walk Community Centre. Whether you're a first-time buyer or looking for more space, this one checks all the boxes. Don't wait—call today or visit me at our open house! (id:26472)
RE/MAX Real Estate (Kamloops)
3580 Valleyview Drive Unit# 135
Kamloops, British Columbia
Welcome to Somerset – a fresh start in a home that has it all. This stylish 3-bedroom, 3-bathroom duplex delivers the comfort and luxury of a brand-new build, crafted by a Keystone Award-winning builder and backed by a comprehensive New Home Warranty. From top to bottom, every detail is thoughtfully finished to make moving in easy and living here exceptional. Enjoy a modern open-concept layout, a fully landscaped yard, and a spacious deck—perfect for quiet mornings or hosting friends. With appliances and blinds already included, this home is truly move-in ready. Designed with today’s buyers in mind, it offers the look and feel of high-end living at a price that makes sense in today’s market. Phase One pricing is available now, so you can get into this desirable community at the right time and the right value. Somerset is more than just a location—it’s a place to plant roots, build memories, and feel at home. (id:26472)
RE/MAX Real Estate (Kamloops)
1844 Qu'appelle Boulevard Unit# 206
Kamloops, British Columbia
Welcome to Q Eighteen in Juniper West. Building One is now available for sale and occupancy, featuring 39 luxurious condos across four levels. With breathtaking views, modern comforts, and thoughtful amenities such as a common room with pool table and sitting area, on-site gym, bike storage, above-ground parking (1 bedroom suites) and under-ground parking (2+ bedroom suites). Unit 206 includes two bedrooms plus den, and two bathrooms across 1,195sqft with views to the North / North West including Mt Paul, Kamloops Valley and surrounding hillside. Features to note are the 'Willow' Kitchen Colour Scheme, Vinyl flooring and Samsung Appliance Package. Don’t miss this opportunity to secure your place in this exceptional development. Please contact for full buyer’s package and unit availability. (id:26472)
Exp Realty (Kamloops)
1844 Qu'appelle Boulevard Unit# 103
Kamloops, British Columbia
Welcome to Q Eighteen in Juniper West. Building One is now available for sale and occupancy, featuring 39 luxurious condos across four levels. With breathtaking views, modern comforts, and thoughtful amenities such as a common room with pool table and sitting area, on-site gym, bike storage, above-ground parking (1 bedroom suites) and under-ground parking (2+ bedroom suites). Unit 103 boasts two bedrooms and two bathrooms across 1,207sqft plus this suite has one of the bigger patio areas spanning approximately +500sqft overlooking the Kamloops Valley and surrounding hills. Features to note are the 'Classic' Kitchen Colour Scheme, Vinyl Flooring and Samsung Appliance Package. Don’t miss this opportunity to secure your place in this exceptional development. Please contact for full buyer’s package and unit availability. (id:26472)
Exp Realty (Kamloops)
1844 Qu'appelle Boulevard Unit# 308
Kamloops, British Columbia
Welcome to Q Eighteen in Juniper West. Building One is now available for sale and occupancy, featuring 39 luxurious condos across four levels. With breathtaking views, modern comforts, and thoughtful amenities such as a common room with pool table and sitting area, on-site gym, bike storage, above-ground parking (1 bedroom suites) and under-ground parking (2+ bedroom suites). Unit 308 boasts three bedrooms and two bathrooms across 1,429sqft with views of the Juniper neighbourhood and adjacent hillside. Features to note are the 'Classic' Kitchen Colour Scheme, Vinyl flooring and Samsung Appliance Package. Don’t miss this opportunity to secure your place in this exceptional development. Please contact for full buyer’s package and unit availability. (id:26472)
Exp Realty (Kamloops)
13080 Gibbons Drive
Lake Country, British Columbia
Rare Walkout Rancher in Cadence – 4 Bed + 3 Bath Welcome to the highly sought-after 55+ community of Cadence — where lifestyle, comfort, and convenience come together. This home offers a beautifully refreshed interior with thoughtful upgrades throughout. With 4 spacious bedrooms & 3 bathrooms, this home provides upscale living & practical design. Step into the oversized primary suite, featuring a generous walk-in closet and en suite complete with a custom walk-in shower. Fresh paint enhances the bright & inviting aesthetic, while granite countertops, custom cabinetry w/ internal storage, & elegant finishes elevate the kitchen. Cozy up with gas fireplaces on both levels, adding warmth year-round. Designed with retirees in mind, the lower level includes a fantastic hobby/craft room & ample storage — ideal for those who may have downsized the home but not the lifestyle. Outdoors, enjoy two spacious patios & a charming covered front porch for morning coffee. A new concrete pad in the back has been wired for a hot tub & the garage features an electric vehicle plug-in for modern convenience. Cadence offers incredible community amenities including an outdoor pool & hot tub, & you are so close to local shopping, wineries & orchards. Just 10 minutes to Kelowna International Airport, this location is perfect! This is the walkout you’ve been waiting for & opportunities like this in Cadence don’t come often. Come see why so many love to call this community home! (id:26472)
Cir Realty
1844 Qu'appelle Boulevard Unit# 208
Kamloops, British Columbia
Welcome to Q Eighteen in Juniper West. Building One is now available for sale and occupancy, featuring 39 luxurious condos across four levels. With breathtaking views, modern comforts, and thoughtful amenities such as a common room with pool table and sitting area, on-site gym, bike storage, above-ground parking (1 bedroom suites) and under-ground parking (2+ bedroom suites). Unit 208 boasts three bedrooms and two bathrooms across 1,429sqft with views of the Juniper neighbourhood and adjacent hillside. Features to note are the 'Classic' Kitchen Colour Scheme, Vinyl flooring and Samsung Appliance Package. Don’t miss this opportunity to secure your place in this exceptional development. Please contact for full buyer’s package and unit availability. (id:26472)
Exp Realty (Kamloops)
1844 Qu'appelle Boulevard Unit# 107
Kamloops, British Columbia
Welcome to Q Eighteen in Juniper West. Building One is now available for sale and occupancy, featuring 39 luxurious condos across four levels. With breathtaking views, modern comforts, and thoughtful amenities such as a common room with pool table and sitting area, on-site gym, bike storage, above-ground parking (1 bedroom suites) and under-ground parking (2+ bedroom suites). Unit 107 includes two bedrooms and two bathrooms across 1,212sqft with views to the North / North West including Mt Paul, Kamloops Valley and surrounding hillside. Features to note are the 'Willow' Kitchen Colour Scheme, Vinyl flooring and Samsung Appliance Package. Don’t miss this opportunity to secure your place in this exceptional development. Please contact for full buyer’s package and unit availability. (id:26472)
Exp Realty (Kamloops)
3105 South Main Street Unit# 213
Penticton, British Columbia
Welcome to Cara Villa Estates, where you own the land (no pad rent/Bare Land Strata Lot) while enjoying the comfort & convenience of a 55+ community. This exclusive PRE -SALE Moduline Double-Wide Manufactured Home is currently in the final stages of construction by Lakeridge Homes in Penticton. Featuring 2 spacious bedrooms PLUS DEN, 3-piece Ensuite , 4-piece Main Bathroom. The bright, open floorplan features a modern kitchen with stainless steel Whirlpool appliances side by side Fridge with Icemaker , Electric Smooth Top Range, Spacesaver Microwave & Dishwasher. Enjoy the spacious dining area & living room with Legacy Fireplace and stylish Monaco floor-to-ceiling mantle. With newly-finished driveway & fully-landscaped yard out front. The home will be completed early December 2025. Cara Villa Estates offers a well-maintained environment, promoting a peaceful, friendly community, no pets or rentals. Embrace the vibrant Okanagan lifestyle with nearby amenities such as the Senior Drop-in Center with pickle ball courts, beaches, park, tennis courts, golf courses & shopping. Bare land Strata fees are 207.88/month, access to the clubhouse with social room, indoor pool & well-kept park. Sale price plus GST. Full one-year Lakeridge Home Warranty plus 10-year Pacific Warranty. Quick possession possible. (id:26472)
Front Street Realty
4340 Beach Avenue Unit# 106
Peachland, British Columbia
For more information, please click Brochure button. Welcome to Chateaux On The Lake, an exclusive 55+ community of only 18 units on two acres along scenic Beach Avenue. This rare corner ground-floor garden suite offers 1,230 sq. ft. with two bedrooms and two bathrooms, including a main with tub/shower and a primary ensuite with shower. A bright white kitchen with slow-close cabinets, quality stainless steel appliances, and open concept living and dining create a warm, inviting layout. Enjoy a stone fireplace with a high-end, heat-efficient gas insert, custom built-in closet organizers, and a year-round covered patio—shaded in summer and maintenance-free in winter. The south-end location is set back from Beach Avenue, offering cool summers, bright winters, and unique privacy with no vehicles parking in front, keeping your lake view open. Updates include a Navien hot water/heating unit, electrical upgrades, hardy plank siding, refreshed patio/entrance, plus recent Radon gas mitigation for the entire complex. One covered parking stall includes an attached storage room, with an additional outdoor storage area and crawl space access. RV/boat parking is available. Two convenient ground-floor access points provide both patio and carport entry. Strata fees are $361.89/month. Please note, pets are not permitted. Experience peaceful, carefree living in this rare ground-floor gem at Chateaux On The Lake. (id:26472)
Easy List Realty
12003 Kidston Road
Coldstream, British Columbia
Welcome to 12003 Kidston Rd, a well-maintained 4-bedroom, 2-bath home in one of Coldstream’s most sought-after neighbourhoods. The main level features a bright living room centered around a cozy fireplace and a spacious kitchen that opens onto the partially covered deck, perfect for morning coffee or evening relaxation. Three bedrooms on this floor, including the primary suite with walk-in closet and dedicated laundry, offer convenience for families or those seeking one-level living. The lower level adds versatility with a fourth bedroom, large family room, and a second kitchen, ideal for extended family, guests, or future suite potential. A standout feature is the large storage area with exterior access, an excellent option for a workshop, hobby space, or gear storage. Outside, you’ll find a single-car garage and a location that is truly hard to beat: just minutes from Kal Lake, Kidston Elementary, Kalamalka Secondary, parks, recreation, and everything that makes Coldstream living so desirable. Recent Updates: Gas furnace (2025), heat pump (2025), garage roof (2023), HWT (2022) (id:26472)
RE/MAX Vernon
793 Maccleave Avenue
Penticton, British Columbia
Perfect family home in a highly desirable neighborhood. This well-maintained home offers comfort, space, and versatility in one of the area’s most sought-after locations. The bright, south-facing living room is generously sized and features a cozy gas fireplace, creating a warm and inviting gathering space. The main level includes three bedrooms, while the lower level offers two additional bedrooms and a separate entrance—ideal for extended family or suite potential. Outside, enjoy a large, sunny fenced backyard with a garden area, a detached single-car garage and a carport for extra parking. Set in a quiet, friendly neighborhood just 10 minutes from downtown Penticton, beaches, and local events, this home combines convenience, comfort and charm. Come view today! (id:26472)
Skaha Realty Group Inc.


