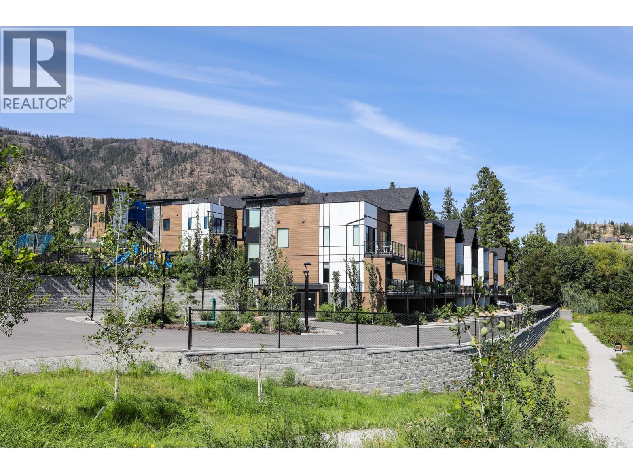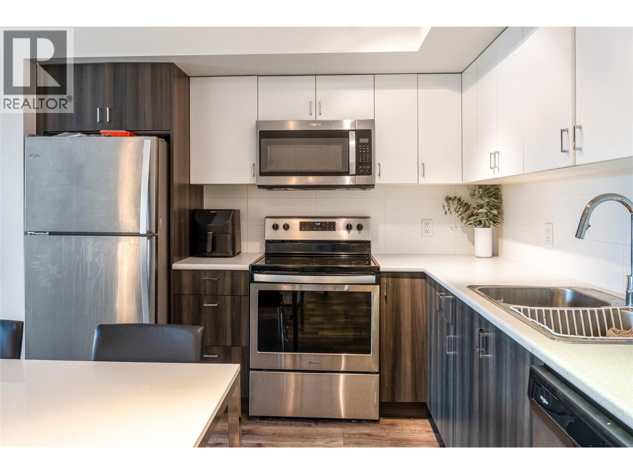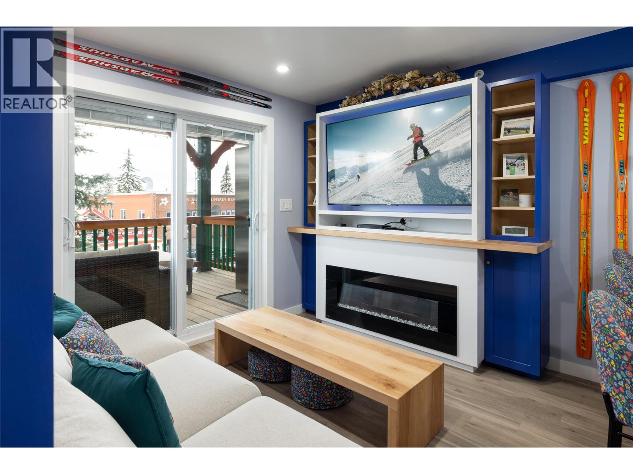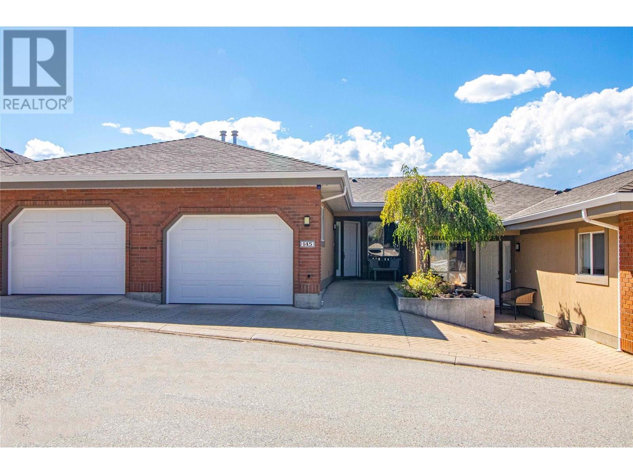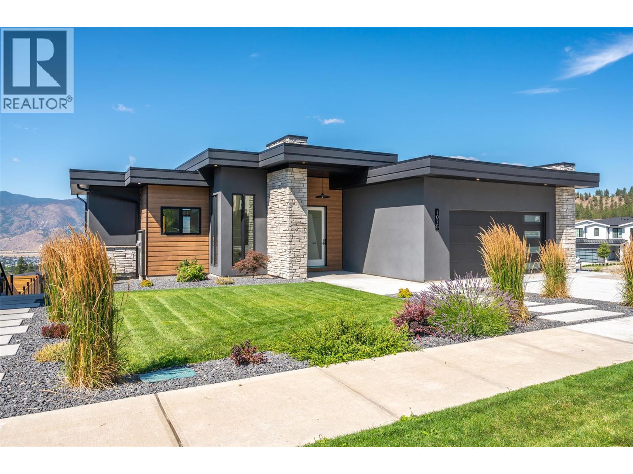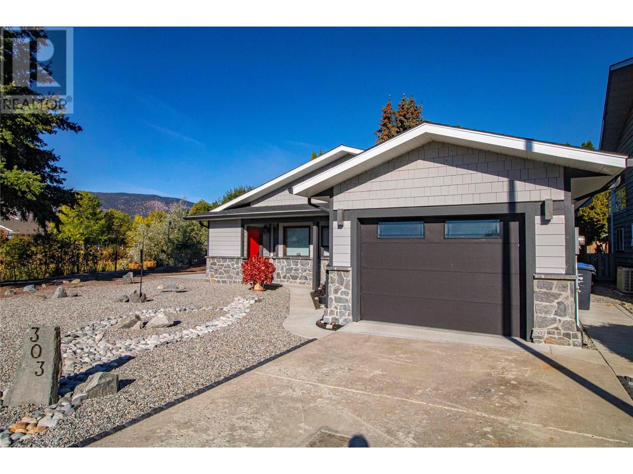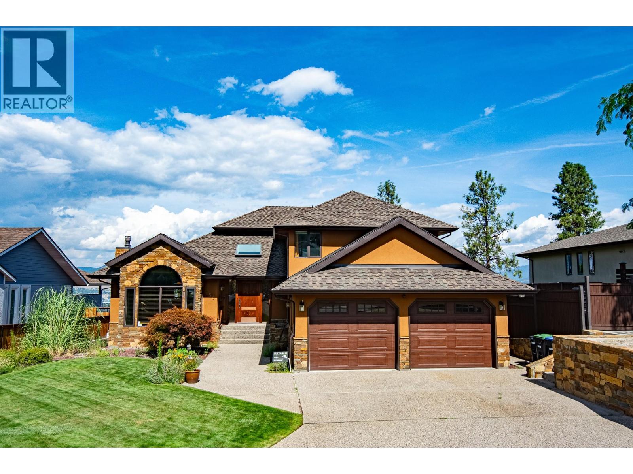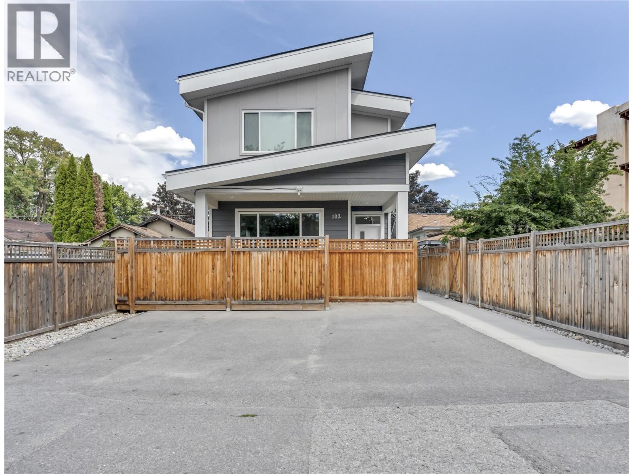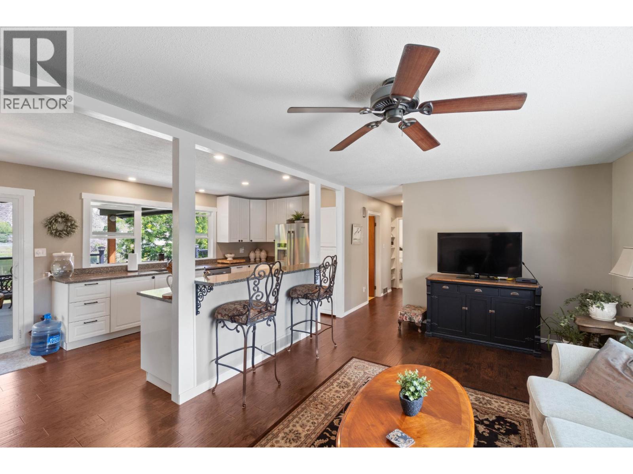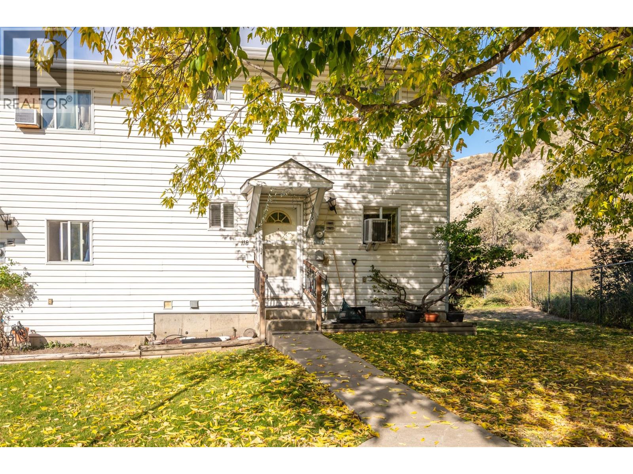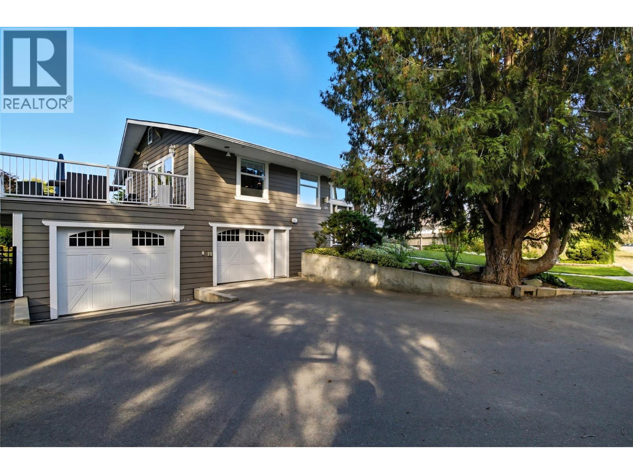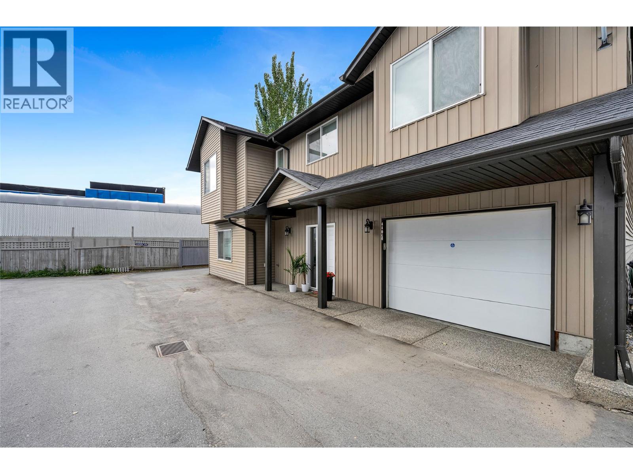Listings
2735 Shannon Lake Road Unit# 512
West Kelowna, British Columbia
Stop just looking at luxury—start living in it. This is your exclusive invitation to own the finest three-bedroom plus flex B3 residence at West 61, perfectly positioned for immediate move-in. Forget the stress of renovations; this home is flawless. Every step reveals upscale modern finishing meticulously chosen for maximum impact. Prepare to be captivated by the gourmet kitchen, a true chef's dream featuring sleek quartz countertops, stylish dual-tone cabinetry, and premium stainless-steel appliances with a built-in wall oven and microwave. With nine-foot ceilings, durable vinyl plank flooring, and a sophisticated light color package, this unit feels brighter and more spacious than anything else on the market. The real value? You'll secure a double attached garage, a rare convenience, and as a brand-new build, you are exempt from the Property Transfer Tax (PTT)—that's thousands of dollars saved, immediately boosting your buying power. Don't miss the opportunity to claim this unparalleled blend of modern living and financial advantage. Property features the Light color plan. (id:26472)
Sotheby's International Realty Canada
655 Academy Way Unit# 121
Kelowna, British Columbia
Welcome to your turnkey living solution near UBCO! FURNISHED and accessorized, just unpack and put your feet up. This practical 2 bedroom, 2 bathroom condo offers convenience and comfort for students or faculty members seeking an easy living arrangement. Walking distance to campus, this condo provides unparalleled accessibility to academic pursuits while offering a cozy retreat from university life. Situated in a vibrant community, you'll be surrounded by amenities like shopping centers and restaurants, making daily errands effortless. For leisure, the nearby Several nearby Okanagan golf courses are perfect for unwinding amidst nature. Wine enthusiasts will appreciate the proximity to acclaimed wineries. Traveling is made simple with the nearby airport, ensuring seamless transitions for academic and personal adventures. Plus, with one parking spot included, you'll have peace of mind knowing you have a designated space waiting for you. Step inside this fully furnished condo to find everything you need for comfortable living. From cozy furnishings to essential accessories, every detail has been considered to make your move-in stress-free. With two bedrooms and bathrooms, there's ample space for you and your roommates to make yourselves at home. Whether focused on studies or exploring the Okanagan Valley, this condo provides convenience and comfort. Don't miss this incredible opportunity for turnkey living near UBCO. Schedule a viewing today and make this condo your new home! (id:26472)
RE/MAX Kelowna
148 Silver Lode Lane Unit# 202
Vernon, British Columbia
You will be wowed when you walk into this completely remodelled and well-thought-out apartment in the Vance Creek Hotel! With views towards the Monashees and overlooking Silver Star Village, the location is prime. #202 can easily sleep 6 with the primary bedroom, the extra comfy fold-out sofa, plus the separate bunk room, adding additional sleeping space as well. The closets were well planned to fit standard luggage sizes, and there are built-in dressers and closets to allow you to fully ""move in"" rather than live out of a suitcase for your entire stay. Enjoy a cozy night with a favourite book by the fireplace or enjoy family movie night on the large pull-out sofa. Need to work from home? No problem, the primary bedroom can turn into a fully functional office by day. The kitchen has been updated with beautiful solid wood cabinetry. There is an even a place for helmets and skis and a boot/glove dryer all built in. This unit comes with a ski locker on the deck plus another inside at the end of the hall, just steps away from your door. Literally nothing has been forgotten in this quaint and comfortable condo in the heart of Silver Star! The owner fee is $1184.85 per month and this includes: internet, heat, light, insurance, taxes, water & sewer. (id:26472)
Royal LePage Downtown Realty
3948 Finnerty Road Unit# 145
Penticton, British Columbia
Skaha Benches, an easy walk to the beaches at Skaha Lake, park, marina and restaurant. This townhome has one of the better views of the lake and city all the way to downtown and is located across from the well-equipped clubhouse. Both the deck and the fenced backyard are super private. Many quality updates have been completed to the kitchen, appliances, flooring and bathrooms - one of which features a beautifully tiled walk-in shower with 2 heads and a bench. Gas fireplace in the living area. Single garage plus one additional open stall available for parking. Poly B plumbing has been replaced. New high-efficiency furnace installed in 2023. Well managed strata with a healthy contingency reserve fund. 2 cats, or 1 dog and 1 cat. No age restriction. Quick possession possible. (id:26472)
Royal LePage Locations West
1075 Elk Street
Penticton, British Columbia
*PUBLIC OPEN HOUSE | SATURDAY OCTOBER 25th | 1:00pm to 2:30pm* A masterclass in refined living, this extraordinary residence seamlessly blends luxury, function, and breathtaking natural beauty. Perched to capture sweeping lake, city, and mountain vistas, the home offers nearly 800 sq ft of covered outdoor space—an idyllic setting for sophisticated entertaining. Inside, the chef’s kitchen is a statement of elegance with quartz marble surfaces, bespoke bar-height wood island, sleek Bosch appliances, a striking tile backsplash, and a built-in wine fridge. Engineered oak hardwood graces the main living areas, while the primary suite offers a serene retreat complete with a spa-inspired ensuite featuring heated porcelain tile. A dedicated home office enhances the main level, along with a beautifully crafted laundry/mudroom with direct access to the double garage. The walkout lower level reveals two spacious bedrooms, a full bath, and an inviting rec room, while a private, legal one-bedroom suite—appointed with quartz counters and chic white subway tile—provides the perfect blend of style and versatility. Every element of this home is thoughtfully curated to elevate everyday living to an art form. (id:26472)
Royal LePage Locations West
303 Roy Avenue
Penticton, British Columbia
Reduced $40,000! Workshop, garage and large hobby/family room that could be a third bedroom - a perfect set up if you're looking to downsize but still have space. This updated rancher is all on one level, at the end of a no-through road and NOT in a strata! A unique location bordering one of Penticton's oxbows that provides additional yard space, awesome bird watching (no insects - city controlled) and great sunsets. Originally an energy efficient R2000 home, the owners spared no expense on upgrades and inclusions when they had it extensively renovated in 2017. Open-concept living/dining area with high-end gas fireplace and exterior auto-controlled blinds. Two bedrooms, one with a door to the patio and each with a full ensuite. No-maintenance yard has a dedicated pre-wired hot-tub pad. Extensive patio with powered awnings. Large storage shed plus additional inside storage. An easy walk to Cherry Lane shopping centre. Quick possession. Contact your Realtor for the comprehensive list of upgrades and features. (id:26472)
Royal LePage Locations West
155 Westview Drive
Penticton, British Columbia
** OPEN HOUSE SATURDAY OCTOBER 25, 1 TILL 2:30PM ** Lakeview Home with a Pool – The True Okanagan Package! CONTINGENT Welcome to 155 Westview Drive, one of the most sought-after streets in Penticton. This 2,157 sq ft home offers 3 bedrooms, 3 bathrooms, and everything your family needs for a comfortable living and entertaining friends and family. Enjoy the sweeping lake, city and mountain views from your private deck off the kitchen. Enjoy your own pool for those warm summer days and nights while looking over Penticton. This spacious layout was designed for both relaxation and gathering. Once you walk through the door you will notice the taste of class with the hardwood floors, formal living room, private dining room and open concept kitchen with family room. All of the rooms take advantage of the Okanagan views. The upper level holds all of the bedrooms with a spacious primary suite with ensuite. 155 Westview Drive truly captures the Okanagan lifestyle—location, views, and outdoor living all in one. Don't forget the spacious double car garage and open parking. This will allow you to have that boat or RV that you always wanted. Wiltse Elementary is minutes away which is perfect for the kids to walk to schools and be near friends. Call today for your private showing. (id:26472)
Parker Real Estate
453 Maurice Street Unit# 102
Penticton, British Columbia
OPEN HOUSE SAT. OCT. 25TH 1PM-2:30PM. Welcome to effortless living with no strata fees, no pet restrictions, & no rules but your own - Modern Living in the Heart of Penticton! Perfectly positioned on a quiet, tree-lined street that blends the charm of a single-family neighbourhood with the convenience of downtown, this stylish 3Bd, 3bth half duplex is just a short stroll to Okanagan Lake, farmers market, restaurants, pubs, & SOEC. The main level features new flooring throughout & an open-concept layout that connects the kitchen, dining, & living areas. The kitchen is equipped with quartz countertops & brand-new appliances, while the cozy living space has an electric fireplace & access to a private, nicely sized deck—ideal for relaxing or entertaining, with the option to add a natural gas BBQ hookup. A powder room, convenient laundry area with a new stacking washer/dryer, & storage complete this level. Upstairs, the spacious primary suite offers a walk-in closet & 3pc ensuite. 2 more bdrms & a 4pc main bthrm provide flexibility for families, guests, or a home office. BONUS: quiet back lane access, designated parking spot & guest parking, this move-in ready home is a fantastic option for first-time buyers, investors, or anyone seeking low-maintenance living in an unbeatable location. Trendy, turnkey, and just minutes to the lake. (id:26472)
Chamberlain Property Group
1747 Old Ferry Road
Kamloops, British Columbia
Discover the ultimate riverfront lifestyle in this incredible Monte Creek home, perfectly positioned on one of the South Thompson River's best spots. Just a scenic 20-minute drive from Kamloops, this 0.36-acre gem offers a truly exceptional living experience. The main floor welcomes you with a comfortable living room featuring engineered hardwood flooring. The updated kitchen is a chef's delight, boasting stainless steel appliances, a gas stove, and a fridge with water/ice dispenser. Enjoy meals in the dining area, complete with built-in counter cabinets and space for your hutch. Down the hall, you'll find a 4-piece bathroom, a guest bedroom, and the master bedroom, which offers breathtaking river views and French doors leading directly to the expansive sundeck. The lower level expands your living space with an additional bedroom, a versatile rec room, and a 3-piece bathroom. You'll also appreciate the convenient laundry area, a spacious utility room for ample storage, and a mudroom with direct access to the garage. Step outside and be captivated by your private oasis. The partially covered 14x42 deck is perfect for entertaining or simply soaking in the serene surroundings. A generous, manicured lawn gently slopes down to your 30ft aluminum gangway and 20x10 dock, inviting you to enjoy endless days on the water. The property also features ample exterior parking and covered RV/boat parking, ensuring all your toys are securely stored. (id:26472)
Royal LePage Kamloops Realty (Seymour St)
3004 South Main Street Unit# 118
Penticton, British Columbia
*PUBLIC OPEN HOUSE | SATURDAY OCTOBER 25th | 1:00pm to 2:30pm* Welcome to this charming end-unit townhome offering comfort, space, and convenience in a fantastic location! The main floor features a bright open living and dining area with sliding glass doors leading to a deck—complete with extra storage and stairs down to a fenced backyard. The kitchen provides plenty of cabinet space and a window unit A/C for comfort, plus a handy 2pc bath and main floor laundry. Upstairs are three bedrooms and a full 4pc bath, including one bedroom with its own private balcony and mountain views. The unfinished basement offers endless possibilities—create a kids’ playroom, rec room, or hobby space—with even more storage. There are two parking spots with this unit, pet-friendly policies (with restrictions), and no age restrictions, this is the perfect starter home close to schools, shopping, recreation, the bus route, Skaha Lake, and nearby parks. Contact the listing agent to view! (id:26472)
Royal LePage Locations West
502 Holt Street
Kamloops, British Columbia
Tucked at the end of a quiet cul de sac, this waterfront home feels like a private retreat, framed by tall trees and the shimmer of water just beyond. Inside, 2,310 square feet of updated living space includes 5 bedrooms and 3 bathrooms, all thoughtfully designed for comfort and style. Perched on a 10,028 square foot lot, the home opens to a 30 by 13 deck with a hot tub and stunning views. The kitchen is a standout, with premium finishes and appliances. Natural light fills the space, creating a warm, welcoming atmosphere. The backyard is built for connection and calm. A custom gas fireplace sits on exposed aggregate concrete with subtle lighting, while power is wired throughout for easy entertaining. Just beyond, a sandy beach invites barefoot moments by the water. The home has been carefully maintained, with a two year old roof with 40 year shingles, new furnace and AC (2023), 80 gallon hot water tank (2024), Hardie siding, and wool carpet throughout. Outside, there’s a two car garage, RV parking, a backyard fort, and fruit trees that bloom with the seasons. Just minutes from parks, schools, and Mac Park, this location blends privacy with convenience. This is more than a home. It is where mornings start by the water, where summer memories are made, and where lasting stories unfold. (id:26472)
Brendan Shaw Real Estate Ltd.
4406a 25th Street
Vernon, British Columbia
Versatile & Inviting Home with Income Potential in the Heart of Harwood. Don’t miss this well-maintained 3 bed, 3 bath home with a bright, above-ground in-law suite. Built in 2008, this home offers a rare blend of comfort, flexibility & value. Main Living Area: Step into a bright, open-concept space where the kitchen, dining & living areas flow seamlessly. Walk out from the kitchen to the upper deck, a perfect spot for summer BBQs or morning coffee. The spacious master features a walk-in closet & ensuite. The 2nd bedroom & full bath complete this level. Above-Ground In-Law Suite: This self-contained 1 bed suite offers level entry, large windows & a covered patio leading to a quiet backyard. With 740 sq ft of bright living space & generous storage, it's an ideal setup for renters, guests or family—without that basement feel. Additional Features: • Shared laundry, accessible from the foyer, suite & garage • Parking for 3 vehicles: garage + 2 outdoor spaces (1 on the west side, 1 in front)• Located in a quiet, family-friendly neighborhood close to parks, schools, shopping & transit. Strata Info: • Small 4-home bare land strata with shared driveway • Annual fee: $405.63 (covers snow removal, insurance for common property & contingency fund)• No rental/pet restrictions • Owners can customize yard & exterior (fencing, landscaping, updates, etc.) Perfect for families looking for a mortgage helper or investor looking for a double unit rental. (id:26472)
RE/MAX Kelowna


