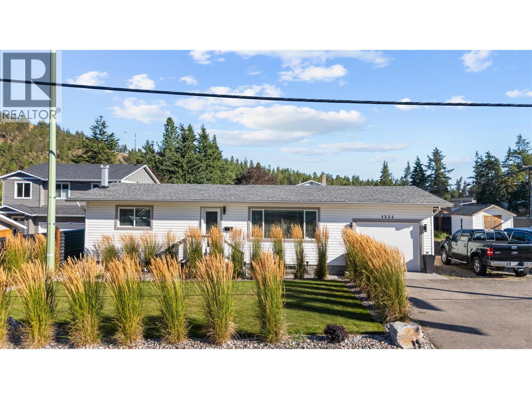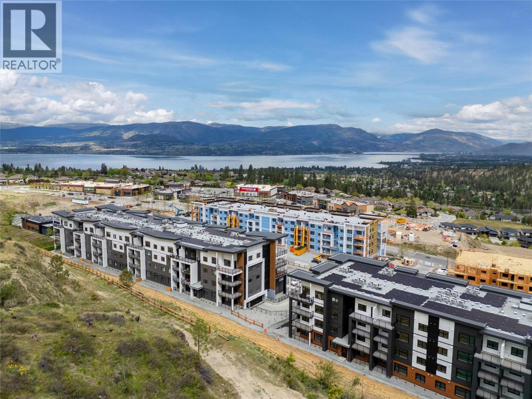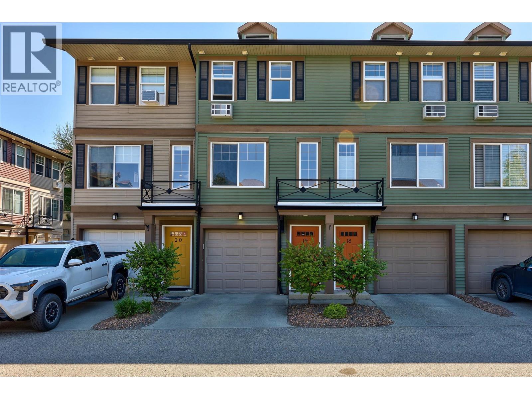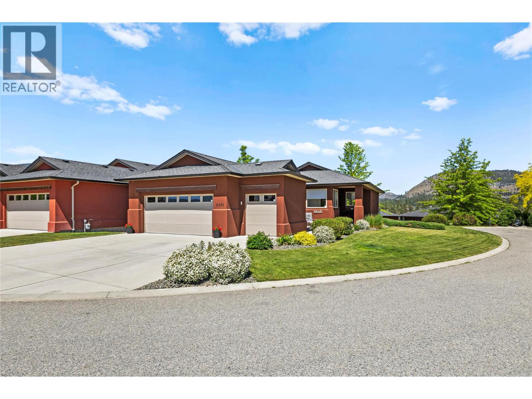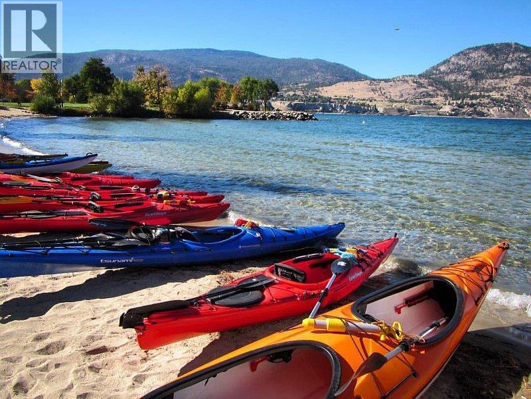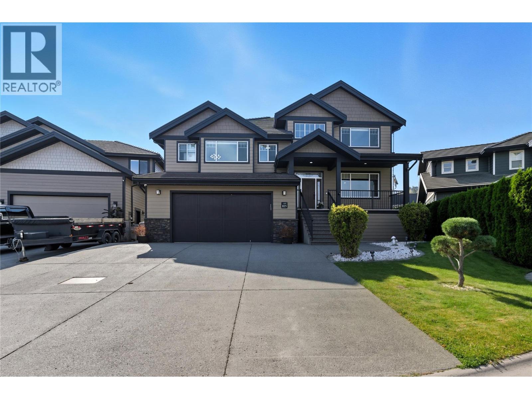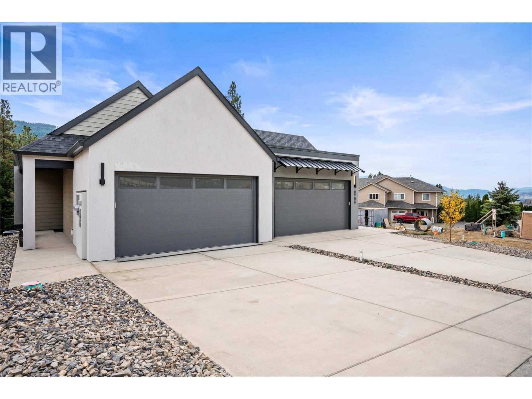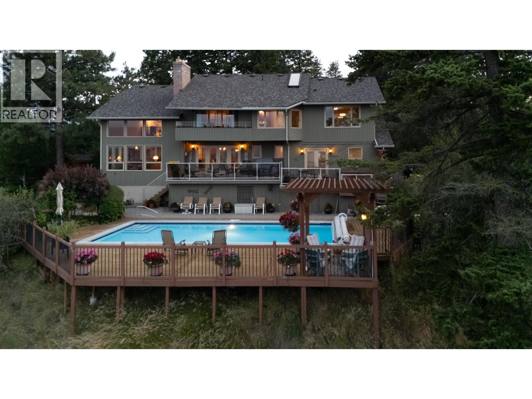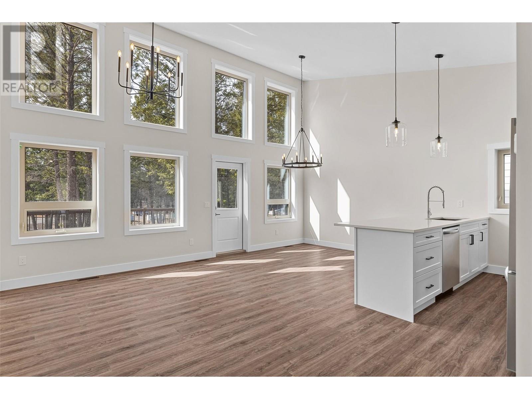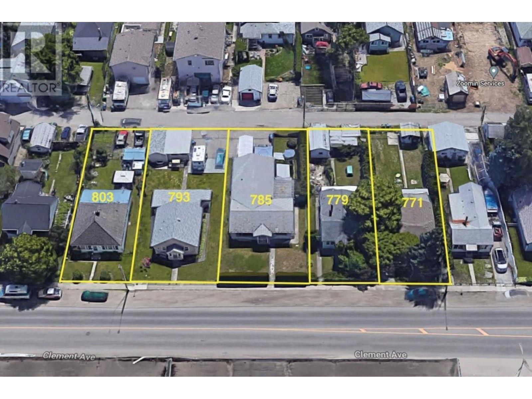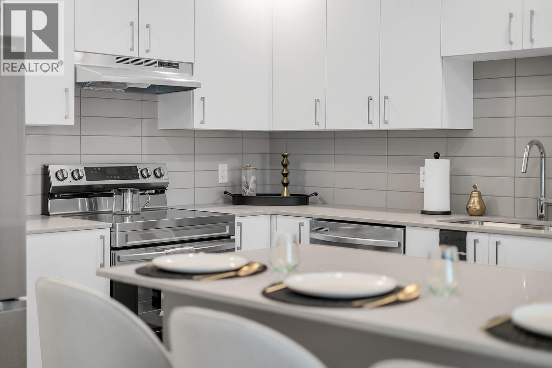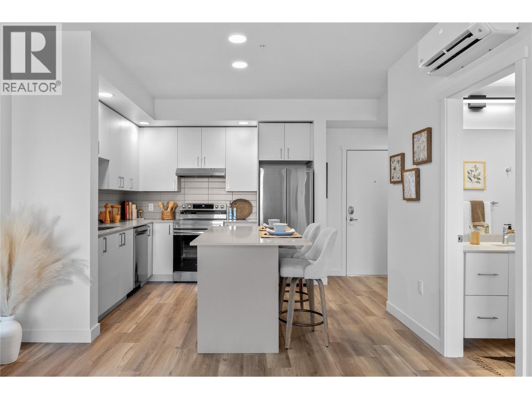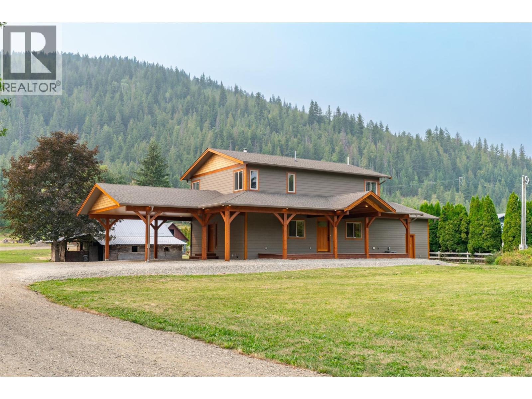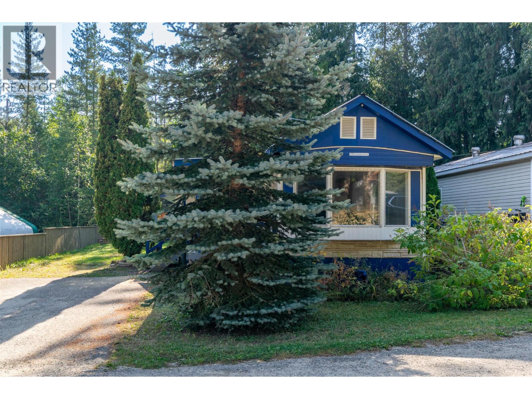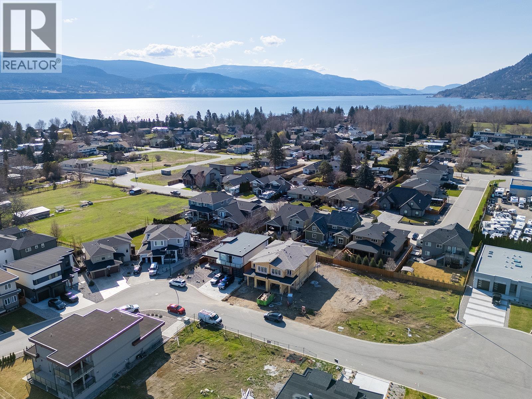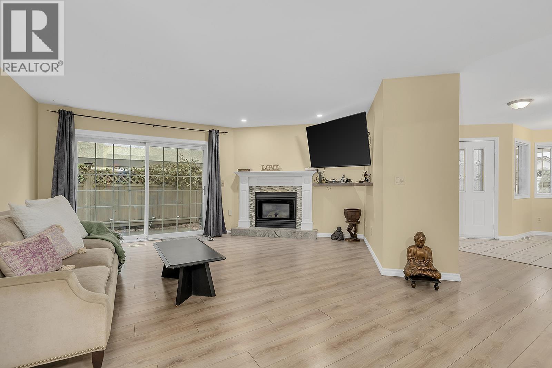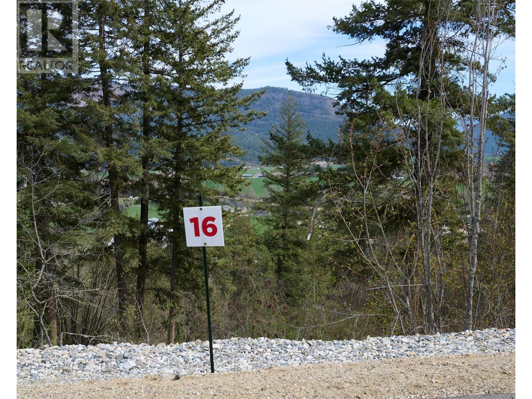Listings
1255 Rio Drive
Kelowna, British Columbia
Check out this stylish 4-Bed Home in Glenmore with a Huge Yard & Carriage House Potential! Welcome to this beautifully updated 4 bed, 2 bath home in the desirable Glenmore neighbourhood—just a 10-minute drive to downtown Kelowna and steps from Blair Pond Park. Offering a thoughtful layout with 2 bedrooms on the main floor and 2 bedrooms on the lower level, plus a spacious rec room perfect for family gatherings or a home theatre. This home has been fully renovated from top to bottom, including windows, furnace, electrical panel, roof, the list goes on. Thoughtful touches throughout include in-floor heating in both bathrooms, adding a touch of everyday luxury. The expansive backyard is a true blank canvas—design your dream outdoor oasis, add a garden, or explore the potential to build a carriage house for multi-generational living or extra rental income. With plenty of parking space for RVs, boats, and more, this home is ideal for both everyday living and adventurous lifestyles. Move-in ready and perfectly located, this property blends comfort, convenience, and endless possibilities. (id:26472)
Royal LePage Kelowna
1057 Frost Road Unit# 218
Kelowna, British Columbia
**Ascent-Exclusive 2.99% MORTGAGE RATE Incentive On Now** (conditions apply). Ascent - Brand New, Move-In-Ready Condos in Kelowna's Upper Mission. Discover Kelowna's best-selling, best-value condos where size matters, and you get more of it. #218 is a Contemporary and Stylish Merlot plan, and features an open floorplan, quartz countertops and stainless steel appliances. 2 Bedrooms are located on opposite sides of the living area, providing privacy. The foyer is spacious with a nook suitable for a desk. Enjoy the outdoors with a nice-sized balcony off the living room, and it also comes with two parking included! Size Matters at Ascent. This 2-bedroom condo is approx 1,018 sqft. Plus, living at Alpha at Ascent means access to the Ascent Community Building, featuring a gym, games area, kitchen, patio, and more. Located in Upper Mission, you’re just steps from Mission Village at The Ponds where you'll enjoy Save On Foods, Shopper's Drug Mart, a Starbucks and various other services and businesses. Built by Highstreet, this Carbon-Free Home is eligible for PTT-exemption*, and comes with double warranty. *Eligible for Property Transfer Tax Exemption* (save up to approx. $9,398 on this home). *Plus new gov’t GST Rebate for first time home buyers (save up to approx. $28,495 on this home)* (*conditions apply). Photos are of a similar home; some features may vary. Showhome Open This Week Thursday to Sunday from 12-3pm or by appointment. (id:26472)
RE/MAX Kelowna
1057 Frost Road Unit# 302
Kelowna, British Columbia
**Ascent-Exclusive 2.99% MORTGAGE RATE Incentive On Now** (conditions apply). Ascent - Brand New, Move-In-Ready Condos in Kelowna's Upper Mission. Discover Kelowna's best-selling, best-value condos where size matters, and you get more of it. #302 is a Contemporary and Stylish Merlot plan, and features an open floorplan, quartz countertops and stainless steel appliances. 2 Bedrooms are located on opposite sides of the living area, providing excellent privacy. The foyer is spacious with a nook suitable for a desk. Enjoy the outdoors with a nice-sized balcony off the living room, plus it also comes with two parking included! Size Matters and Ascent offers more. This 2-bedroom condo is approx 1,010 sqft. Plus, living at Alpha at Ascent means access to the Ascent Community Building, featuring a gym, games area, kitchen, patio, and more. Located in Upper Mission, you’re just steps from Mission Village at The Ponds where you'll enjoy Save On Foods, Shopper's Drug Mart, a Starbucks and various other services and businesses. Built by Highstreet, this Carbon-Free Home is eligible for PTT-exemption*, and comes with double warranty. Presentation Centre & Showhomes Open Thursday-Sunday 12-3pm. *Eligible for Property Transfer Tax Exemption* (save up to approx. $10,298. on this home). *Plus new gov’t GST Rebate for first time home buyers (save up to approx. $30,745 on this home)* (*conditions apply). Photos are of a similar home, features may vary. Showhome Open This Week Thursday to Sunday from 12-3pm or by appointment. (id:26472)
RE/MAX Kelowna
1970 Braeview Place Unit# 19
Kamloops, British Columbia
Discover Unit 19 at Braeview Place, nestled in the heart of desirable Aberdeen! This move-in ready 2 bedroom, 2 bathroom townhouse is the perfect blend of comfort, style, and convenience. Step inside to a bright, open floor plan that welcomes natural light throughout. Enjoy peace of mind with brand-new appliances—stove, fridge, dishwasher, washer, and dryer—and modern vinyl plank flooring installed in the last 2 years. The home also features a charming backyard, a spacious 2-car garage, and low strata fees. The location couldn’t be better—just minutes from shopping, schools, transit, and Thompson Rivers University. Whether you’re a first-time buyer, downsizer, or investor, this property checks all the boxes. Don’t miss your chance to own in one of Aberdeen’s most sought-after communities! (id:26472)
Engel & Volkers Kamloops
2201 Terrero Place
Westbank, British Columbia
Welcome to carefree living in Sonoma Pines—West Kelowna’s sought-after gated community just steps from golf, shops, restaurants, and more. This beautifully renovated walk-out rancher blends comfort, style, and functionality with captivating views of Okanagan Lake and the surrounding mountains. Inside, the chef-inspired kitchen shines with brand-new stainless steel appliances, sleek quartz countertops, modern lighting, under-cabinet accents, and a large island ideal for hosting. The open-concept main floor is flooded with natural light and designed for effortless entertaining. Step out onto your generous upper deck complete with awning, perfect for morning coffee or evening wine. Prefer the shade? Relax on the covered lower patio that offers a private retreat. The spacious primary suite on the main floor includes a new ceiling fan, custom walk-in closet, and an en-suite with dual quartz vanities. Also on the main level: a functional den with built-in desk, laundry room, and easy access to the garage. Downstairs, guests or teens will love the second primary bedroom with its own ensuite and walk-in closet. A third bedroom, full bathroom, and large rec room complete the lower level. Parking is a breeze with a double garage (including a dedicated golf cart bay), plus space for three more vehicles on the driveway. Whether you’re downsizing without compromise or seeking a move-in-ready family home in a vibrant, well-connected community, this home checks every box. (id:26472)
Sotheby's International Realty Canada
217 Elm Avenue Unit# 209
Penticton, British Columbia
Adventure Awaits, Just 50 Steps to Skaha Lake! Welcome to South Okanagan living in this brand-new, never-lived-in 2-bed, 2-bath condo at Clarence House. Perfectly positioned on the sought-after northwest side, this 1,259 sq. ft. home blends modern style with everyday comfort. Inside, you’ll find quartz countertops, luxury plank flooring, tiled bathrooms, and a spa-inspired ensuite with a walk-in shower. The open-concept kitchen shines with stainless steel appliances and custom window coverings, while an upgraded HVAC + ERV system keeps the air fresh and the temperature just right, year-round. But the real magic? Adventure and relaxation just across the street. Start your mornings with coffee by the beach, paddle out on the lake, or explore nearby parks—your lifestyle upgrade is truly steps away. This move-in-ready home comes with reasonable pet restrictions and, best of all, Sellers will pay GST Don’t miss your chance to own new construction in one of Penticton’s most desirable neighborhoods, where every day feels like a vacation. (id:26472)
RE/MAX Penticton Realty
4215 6th Avenue
Peachland, British Columbia
Welcome home to this Peachland retreat on sought-after 6th Avenue. The moment you walk through the door, the lake views will take your breath away. This home feels like it’s floating above the water, offering a sense of peace the second you arrive. Inside you’ll find 4 bedrooms plus a den, 3 full bathrooms, and a bright, welcoming layout. The solarium is a cozy spot to enjoy the winter sun, while the feature fireplace creates a warm focal point for gatherings. Recent updates include new flooring, doors, trim, lighting, and a fully redone primary ensuite. The finer details haven’t been missed with a wine fridge, built-in closet organizers, modern keyless entry, and thoughtful feature walls throughout. The lower level adds flexibility with its own in law suite, new French doors, and a jacuzzi ensuite. Outside, the yard is fully fenced with fruit trees, new landscaping, and app-controlled irrigation. Relax in the hot tub or sip wine under the arbor as you take in the peaceful setting. Trails like Trepanier Creek are steps away, Pincushion Mountain is a quick drive, and there’s talk of golf coming to the area. With ample parking, no rooftops in sight, and a street known for community and charm, this home truly has it all. (id:26472)
Stonehaus Realty (Kelowna)
825 Fernie Court
Kamloops, British Columbia
This stunning three-story home sits in a beautiful neighbourhood in cul de sac located in Guerin Creek. 825 Fernie Court is a custom 2012 owner-built home located close to TRU University, shopping and many more amenities. This home features a main floor with an open foyer giving you access to a modern living room which leads to a spacious dining area. Off the kitchen you have access to a large bedroom with full bathroom and access to a patio along with a backyard. In the entrance there is a stairway leading you to a guest bedroom along with a laundry room which then opens into a family room with tiled floors and a vaulted ceiling. The upper level consists of an additional two bedrooms including a master bedroom. Both bedrooms are with full bathrooms. The basement is fully finished with one bedroom in-law suite which has a full kitchen, bedroom and private entrance. The basement also has a rec room with a kitchen, full bathroom with a private entrance as well. There are many additional features of this stunning home. Quick possession is possible. Don’t miss your chance to view this home and call home. All Measurements Approx buyer to verify if important. (id:26472)
Royal LePage Westwin Realty
7028 Manning Place
Vernon, British Columbia
One of our largest lots!!! Enjoy the extensive private fully landscaped backyard stretching down to BX creek with spectacular Morning SunriseEastern views. Contemporary style non-strata level entry Rancher with 3 bedrooms 3 bathrooms and walkout basement . Main level living with open floor plan Kitchen to Dining & Living rm & 14'6x12' covered sundecks to bbq & entertain. The Primary bedroom is also on the main level and has double vanity ensuite & walk-in closet, powder rm & laundry, generous foyer entered through covered walkway and Double car Garage.Basements hold 2nd & 3rd bedrooms, Flex area for gym space, reading nook etc., full 4 pc Bathroom and large Recreation Room with walkout to covered 14'6x10'3 Patio and backyard. This unit has upgrades of EV Charger in garage, Electrical for hot tub, Gas & Electric for Kitchen Oven,Gas BBQ outlet on Sundeck. Walking trails of BX Creek & the Grey Canal right there, Silver Star Mountain year round resort only 15 minutes up the hill. Walk to Elementary or Bus to High School and only minutes to downtown, lakes and golfing. Landscaping, retaining and fencing completed for you on possession so all you need do is move in and enjoy!!! GST applicable but NO PTT. (id:26472)
RE/MAX Vernon
1776 Keloka Drive
West Kelowna, British Columbia
Aaahh, This is Okanagan Living at it's finest. At the end of a beautiful, flat driveway lies superbly kept, generously appointed 5 bed, 3 bath executive home offering up an absolutely mesmerizing 180° view of the lake, city mountains and bridge. The privacy just doesn't get better coupled with an amazing pool and grand pool deck, this home makes entertaining a memorable experience for everyone. The night views are a feast for the eyes and will make an everlasting impression. This home is meticulously maintained and the love for this home shows 10/10 all day long. I could get into all the upgrades and added features, but the list would be long. Why not have a look for yourself, you won't regret it. If you are looking for a property that makes you the envy of all your friends and family, this is it. It doesn't get any better than this. (id:26472)
Chamberlain Property Group
4926 Timber Ridge Road Unit# 50
Windermere, British Columbia
Welcome to The Hideaways at Tegart Ridge, a future-forward lakeside living experience on the stunning shores of Lake Windermere. This exclusive community redefines luxury, offering not just a vacation spot but a lifestyle. Whether for a relaxing getaway or a forever home, these brand-new, contemporary vacation residences blend modern elegance with everyday comfort. Residents enjoy private beach access and the ease of a strata-managed community. This spacious 3-bedroom, 2-bathroom model features open living space. Expansive vaulted ceilings and oversized south-facing windows flood the home with natural light, while premium finishes enhance every detail. Built with sustainability in mind, these homes are energy efficient, saving you hundreds annually. This unit has been upgraded to a Level 4 heat pump (INCLUDED IN PRICE), this home offers cutting-edge features and luxury. Step outside to enjoy community amenities like a sport court, bocce lanes, gardens, picnic areas, and scenic walking paths, all just steps from your door and the pristine beach. Airbnb zoning approval. Photos, video & virtual tour in the listing are of a previously built home with similar finishes; actual finishes may vary. This property is under construction with fall completion date set. DRYWALL STAGE - ESTIMATE END OF SEPT COMPLETION (id:26472)
Sotheby's International Realty Canada
803 Clement Avenue
Kelowna, British Columbia
Developer Alert! This is one of five adjacent properties available for sale in Kelowna's hip new brewing district. The lot is zoned for six stories if you purchase four or five lots together. Call agent for details. This would also make for a great holding property with a renter in place. Imagine the possibilities for this land assembly in the heart of Kelowna's down-town core. (id:26472)
Coldwell Banker Executives Realty
1057 Frost Road Unit# 201
Kelowna, British Columbia
**Ascent-Exclusive 2.99% MORTGAGE RATE Incentive On Now** (conditions apply). Brand New, Move-In-Ready at Ascent - Kelowna's best-selling, best-value condo community, with more space to live. This second-floor PINOT is spacious and bright 3-bedroom 2 bathroom corner condo. The huge extended balcony in #201 is perfect for relaxing or dining outdoors. The primary bedroom and ensuite are spacious, and the additional two bedrooms and second bathroom are tucked away down a hall for privacy. Plus, the large laundry room doubles as extra storage. It also comes with two parking included! Living at Ascent means enjoying access to the Ascent Community Building, complete with a gym, games area, kitchen, and more. Located in the Upper Mission, Ascent is just steps from Mission Village at The Ponds, with public transit, hiking and biking trails, wineries, and beaches all just minutes away. Built by Highstreet, this Carbon-Free Home comes with double warranty, meets the highest BC Energy Step Code standards, and features built-in leak detection for added peace of mind. *Eligible for Property Transfer Tax Exemption* (save up to approx. $11,998 on this home). *Plus new gov’t GST Rebate for first time home buyers (save up to approx. $34,995 on this home)* (*conditions apply). Photos are of a similar home, features may vary. Showhome Open This Week Thursday to Sunday from 12-3pm or by appointment. (id:26472)
RE/MAX Kelowna
1057 Frost Road Unit# 113
Kelowna, British Columbia
**Ascent-Exclusive 2.99% MORTGAGE RATE Incentive On Now** (conditions apply). Brand New, Move-In-Ready at Ascent - Kelowna's Best-Selling Best Value condo community. This 3-bedroom GAMAY rowhome offers approx. 1,563sqft of well-designed space. Inside, you'll find a bedroom and bathroom on the entry level. Upstairs on the main floor, large windows brighten the open-concept living area with stylish kitchen with quartz countertops, and stainless steel appliances. The main floor also features two more bedrooms, two bathrooms, an oversized laundry room, which doubles as great extra storage. Enjoy outdoor living on the large private patio & 2 parking spots—one underground, one outside near your front door. As a resident at Ascent, you'll have access to the Ascent Community Building, featuring a gym, games area, kitchen, patio, and more. Located in the desirable Upper Mission, you're steps from Mission Village at The Ponds, & just minutes from public transit, hiking and biking trails, wineries, and the beach. Built by Highstreet, this Carbon-Free Home is eligible for PTT-exemption, is energy-efficient, and comes with double warranty. *Eligible for Property Transfer Tax Exemption* (save up to approx. $11,398 on this home). *Plus new gov’t GST Rebate for first time home buyers (save up to approx. $33,495 on this home)* (*conditions apply). Photos are of a similar home, features may vary. Showhome Open This Week Thursday to Sunday from 12-3pm or by appointment. (id:26472)
RE/MAX Kelowna
1057 Frost Road Unit# 203
Kelowna, British Columbia
**Ascent-Exclusive 2.99% MORTGAGE RATE Incentive On Now** (conditions apply). Size Matters at Ascent and at approx. 662 sqft this second floor one-bedroom condo is incredibly spacious and offers unbeatable value. The oversized deck offers an additional approx. 198 sqft of outdoor living space. Brand New, Move-In-Ready, Contemporary Finishes. Other features include stainless steel appliances, quartz countertops, and an oversized laundry room with energy-star-rated appliances, and ample storage space. It also comes with one parking included! You’re steps from Ascent’s Community Building featuring a gym, games area, kitchen, plenty of space for relaxing or hosting, a patio, and more. You’re also steps away from Mission Village at The Ponds (Save On Foods, Shoppers, Starbucks, Banks, Fitness, and other shops and services) and minutes from public transit, hiking and biking trails, wineries, and the beach. Built by Highstreet, this Carbon-Free Home comes with double warranty and meets the highest BC Energy Step Code standards. It also features built-in leak detection for peace of mind. *Eligible for Property Transfer Tax Exemption* (save up to approx. $6,298 on this home). *Plus new gov’t GST Rebate for first time home buyers (save up to approx. $20,745 on this home)* (*conditions apply) Photos are of a similar home; some features may vary. Showhome Open This Week Thursday to Sunday from 12-3pm or by appointment. (id:26472)
RE/MAX Kelowna
1057 Frost Road Unit# 202
Kelowna, British Columbia
**Ascent-Exclusive 2.99% MORTGAGE RATE Incentive On Now** (conditions apply). Ascent - Brand New, Move-In-Ready Condos in Kelowna's Upper Mission. Discover Kelowna's best-selling, best-value condos where size matters. #202 is a Contemporary and Stylish Merlot plan, and features an open floorplan, quartz countertops and stainless steel appliances. 2 Bedrooms are located on opposite sides of the living area, providing excellent privacy. The foyer is spacious with a nook suitable for a desk. Enjoy the outdoors with a nice-sized balcony off the living room. Size Matters and Ascent offers more. This 2-bedroom condo is approx 1,010 sqft. Plus, living at Alpha at Ascent means access to the Ascent Community Building, featuring a gym, games area, kitchen, patio, and more. It also comes with two parking included! Located in Upper Mission, you’re just steps from Mission Village at The Ponds where you'll enjoy Save On Foods, Shopper's Drug Mart, a Starbucks and various other services and businesses. Built by Highstreet, this Carbon-Free Home is eligible for PTT-exemption*, and comes with double warranty. *Eligible for Property Transfer Tax Exemption* (save up to approx. $9,898 on this home). *Plus new gov’t GST Rebate for first time home buyers (save up to approx. $29,745 on this home)* (*conditions apply). Photos are of a similar home; some features may vary. Showhome Open This Week Thursday to Sunday from 12-3pm or by appointment. (id:26472)
RE/MAX Kelowna
1057 Frost Road Unit# 114
Kelowna, British Columbia
**Ascent-Exclusive 2.99% MORTGAGE RATE Incentive On Now** (conditions apply). We love 2’s… 2-Beds, 2-Baths and 2 Parking Spaces in this brand new ground floor condo! Size Matters and at Ascent in Kelowna's Upper Mission, you get more. This Brand New, Move-In-Ready 2-Bedroom Syrah condo offers approx 980 sqft of indoor living space. Plus, unbeatable value and contemporary style. With 9ft ceilings, large windows, and an open floorplan, the space feels bright and open. The primary bedroom includes a walk-in closet and ensuite while the second bedroom has ensuite access to the second bathroom. The oversized laundry room is equipped with energy-efficient appliances and extra storage. Plus, It also comes with two parking included! Ascent residents enjoy a Community Centre with a gym, games area, kitchen, and patio. Located in Upper Mission, just steps from Mission Village at The Ponds, with nearby trails, wineries, and beaches. This Carbon-Free Home also offers double warranty, is built to the highest BC Energy Step Code standards, has built-in leak detection, and is PTT* exempt (a savings of approx $8,498). First time buyer? Don't wait for the new legislation. Buy now and Save the GST (you assign the rebate & developer covers the upfront cost - savings of approx. $26,245). Photos and virtual tour are of a similar home, features may vary. Showhome Open This Week Thursday to Sunday from 12-3pm or by appointment. (id:26472)
RE/MAX Kelowna
1057 Frost Road Unit# 117
Kelowna, British Columbia
**Ascent-Exclusive 2.99% MORTGAGE RATE Incentive On Now** (conditions apply). Ascent - Brand New, Move-In-Ready Condos in Kelowna's Upper Mission. Discover Kelowna's best-selling, best-value condos where size matters, and you get more of it. 1708sqft, 3-Bedroom, 2-Bathroom, Meritage home in Alpha at Ascent in Kelowna’s Upper Mission, a sought after neighbourhood for families, professionals and retirees. Best value & spacious studio, one, two and three bedroom condos in Kelowna, across the street from Mission Village at the Ponds. It also comes with two parking included! Walk to shops, cafes and services; hiking and biking trails; schools and more. Plus enjoy the Ascent Community Building with a gym, games area, community kitchen and plenty of seating space to relax or entertain. Benefits of buying new include: *Contemporary, stylish interiors. *New home warranty (Ascent offers double the industry standard!). *Eligible for Property Transfer Tax Exemption* (save up to approx. $12,598 on this home). *Plus new gov’t GST Rebate for first time home buyers (save up to approx. $36,495 on this home)* (*conditions apply). Ascent is Kelowna’s best-selling condo community, and for good reason. Don’t miss this opportunity. Pictures may be of a similar home in the community, some features may vary. Showhome Open This Week Thursday to Sunday from 12-3pm or by appointment. (id:26472)
RE/MAX Kelowna
1690 20 Avenue Se
Salmon Arm, British Columbia
This exceptional 5-acre property offers a perfect blend of modern living and rural charm. With over 3,200 square feet of living space, this home is designed for comfort and convenience. Step inside the spacious main floor, where a large entry with a mud room and storage area leads you to an open-concept layout. The expansive kitchen is a chef's delight, featuring abundant counter and cupboard space, and a large island with an eating bar. This seamless flow is perfect for entertaining guests. Upstairs, you'll find four generously sized bedrooms, including a primary suite with a private ensuite and a walk-in closet. The basement provides even more versatility with a theater or rec room, a fitness room, and ample storage. But the features don't stop there. A 450-square-foot, attached and heated workshop is ideal for parking your toys or tackling projects, while a two-car carport handles your everyday parking needs. Enjoy your outdoor space with front and back covered decks, perfect for unwinding after a long day. This property also includes a 950-square-foot manufactured office building, which could be converted into a separate residence. With plenty of room for outbuildings, parking, or bring the animals, the possibilities are endless. Backing on to crown land, the trails of Mt. Ida are out your back door. This home is fully equipped with smart home technology, including a stereo system, security alarm, and cameras, offering both convenience and peace of mind. (id:26472)
Royal LePage Access Real Estate
5235 Shaw Road Se Unit# 8
Salmon Arm, British Columbia
Step into this charming 2-bedroom, 1-bathroom home located in the peaceful Oasis Mobile Home Park. This is the perfect blend of country living and city convenience, offering a serene, tucked-away feel while being just minutes from downtown Salmon Arm. The property boasts a spacious and private back yard , a true gem for those who love spending their time outside. You'll have plenty of space for hobbies and storage with a dedicated shed and another log outbuilding for extra belongings. The large, covered front deck is an ideal spot to relax and the enjoy the view of the farmland across the park. Inside you will be greeted by a spacious mudroom at the entrance which provides the perfect place to store jackets and boots, keeping the rest of the home clean and tidy. The kitchen features updated cabinetry with a modern feel and the versatile bonus roof offer lots of options for a new owner. With a natural gas fireplace in the bonus room and a wood burning fireplace in the living room, there are lots of choices for comfort and ambiance. Bring yourself and belongings and some ideas for finishing touches and turn this into your new home. More Photos over the next day or so-check out the virtual tour in the meantime! (id:26472)
Royal LePage Access Real Estate
454 Linden Avenue
Kamloops, British Columbia
THIS PROPERTY HAS NOW BEEN SOLD. This unique non-conforming fourplex presents a rare opportunity for both investors and first-time buyers seeking flexibility and value. Comprising three self-contained one-bedroom suites and a larger two-bedroom suite, the property balances strong rental potential with the option of owner occupation. The three one-bedroom units are currently rented, ensuring steady income, while the two-bedroom suite has been thoughtfully updated and is ready for immediate occupancy or new tenancy. Each residence includes a private bathroom, in unit laundry, electric baseboard heating, and a small defined outdoor space, with a newly installed chain-link fence providing individual yard areas. To the rear, generous off-street parking is accessed via an alleyway, adding further practicality. While some elements of the building would benefit from refurbishment, including the roof, the fundamentals are in place for a rewarding long-term investment. Each unit has its own electrical meter. Located on Linden Avenue, directly opposite Berean Baptist Church, the property sits within a well-established residential setting. The location offers easy access to everyday conveniences, including local shops, cafes, and essential services. All measurements are approximate and are to be verified if important to a buyer. (id:26472)
Century 21 Assurance Realty Ltd.
1715 Treffry Place
Summerland, British Columbia
This brand-new 3-bedroom half duplex in the desirable Trout Creek area of Summerland, BC, offers the perfect blend of modern living and convenience. Ideal for new homeowners or downsizers, this low-maintenance home features a spacious layout, high-quality finishes, and a single-car garage that's roughed in for EV charging. This ENERGY-EFFICIENT STEP 4 home features including an electric furnace, electric hot water heater, and heat pump/AC unit, this home is designed for comfort and sustainability. Enjoy the beauty of quartz countertops, vinyl plank flooring, and a custom tile shower in the ensuite, while the full soundproofing with Sonopan sound boards on each side between units ensures peace and privacy. Located just a 10-minute walk to the beach and a 5-minute walk to Trout Creek Public Elementary School, this home is ideally positioned for easy access to Summerland’s parks, trails, and outdoor activities. With Penticton just a short 10-minute drive away and 9 wineries within a 7-minute drive, there’s always something to explore. The private, fully landscaped and fenced backyard, with drip irrigation, is perfect for relaxing or entertaining. Additional highlights include a 4-foot crawl space for storage, central vac rough-in, and freehold with no condo fees. Don’t miss out on this incredible opportunity—schedule a showing today! price + gst. Estimation completion is 6 months. (id:26472)
Oakwyn Realty Okanagan
7841 97 Highway Unit# 107-3
Lake Country, British Columbia
GREAT VALUE FOR A HOME IN A LAKEFRONT COMMUNITY OR RENTAL PROPERTY AS AN INVESTMENT!! This inviting 2 bedroom, 2 bathroom townhome sits just STEPS from the lake with private beaches, picnic areas, and a boat launch within this waterfront community of Turtle Lodges. BONUSES INCLUDE: Ability to have your own BOAT BUOY in the water, FREE spot in the PARKING COMPOUND for your BOAT or RV, NEW duel fuel FURNACE system valued at $18k! This community is PET FRIENDLY, no size or number limit (only restriction is no dangerous breeds). No rental restrictions with the exception of Short Term Rentals/AirBnb (nothing less than 28 consecutive days). Situated in a serene setting with endless local amenities at your fingertips - Kelowna airport, UBCO, Kelowna, Vernon & Winfield shopping centres, bus routes, wineries, orchards, theatres, pubs and restaurants - you will love it’s connivence to your favourite spots! The spacious unit is featured on the ground level, is filled with natural light and boasts 2 driveway parking spots. You are greeted inside with a large kitchen, a formal open dining space, living room to cozy up with a fireplace or step through large patio sliding doors to your private patio with room for a BBQ! Residents enjoy year-round activities, from boating, waterskiing, paddle-boarding, kayaking, fishing & hiking in summer to skating, snow-shoeing, hockey, and ice-fishing in winter. Prepaid lease until 2054. This unit has 2 open spots under pergola (does not include garage). (id:26472)
Oakwyn Realty Okanagan
243 Crooked Pine Road
Enderby, British Columbia
Take advantage of this fabulous opportunity to build your dream home. Lightly treed 2.5 acre lot. Access off of Juniper Ridge. Well installed, approved for septic. Good views. Fiber Optics coming soon. Area of new homes. Hwy 97A to Enderby, LEFT onto Knight Ave, RIGHT onto Salmon Arm Drive, follow all the way & go LEFT onto Gunter Ellison Road, follow & then slight RIGHT onto Twin Lakes Road then RIGHT onto Oxbow Place, follow that road into the development site. (id:26472)
Real Broker B.c. Ltd


