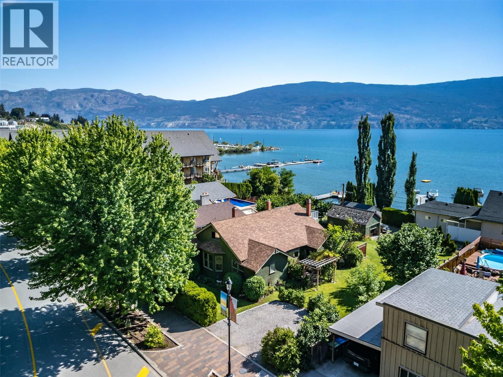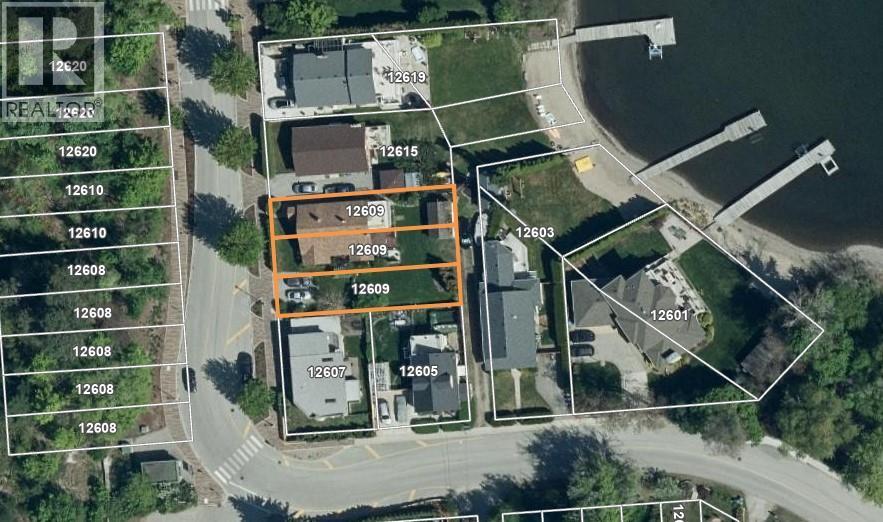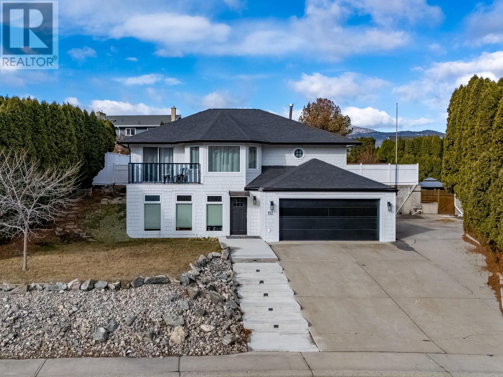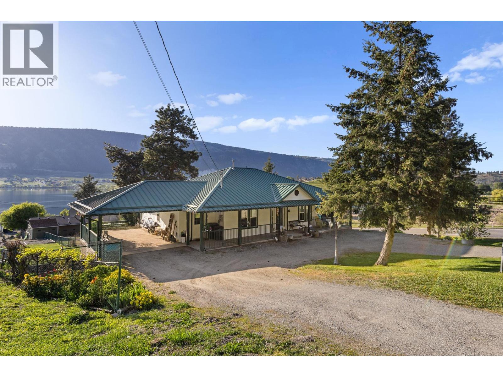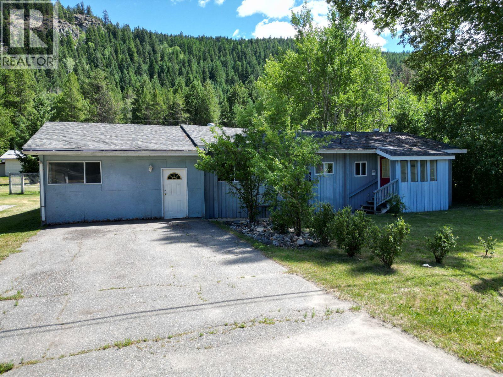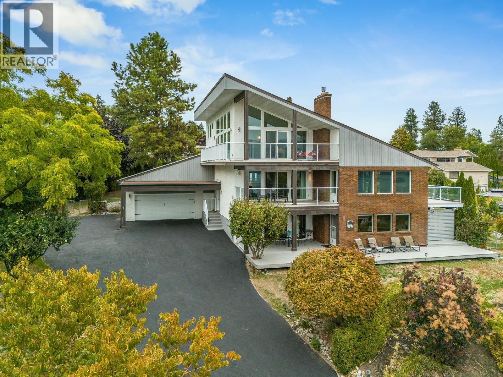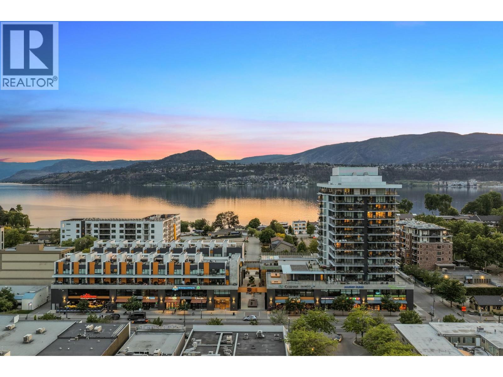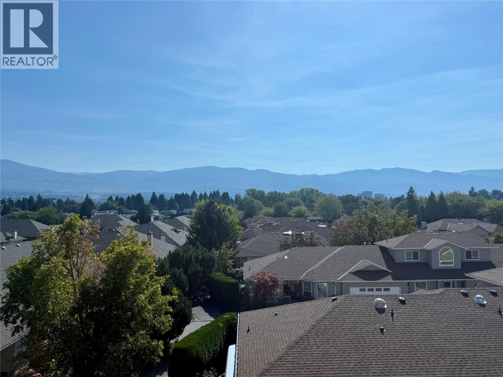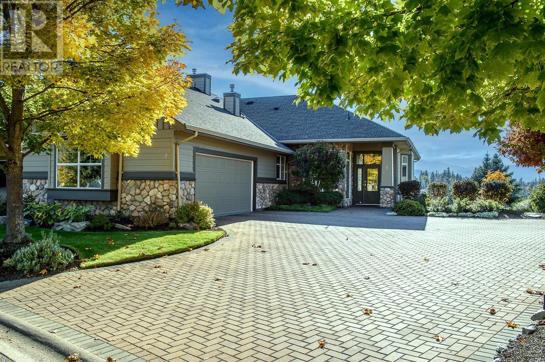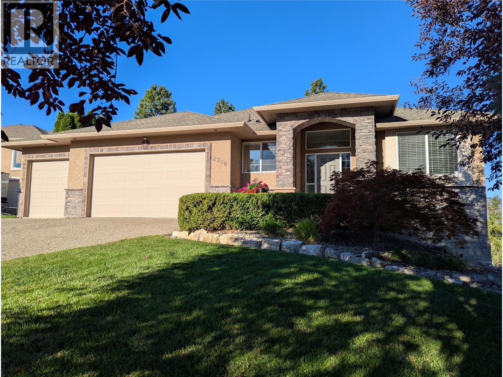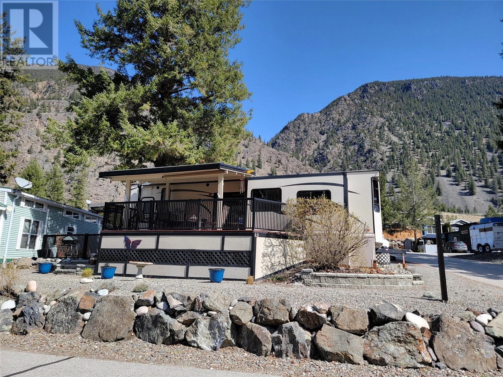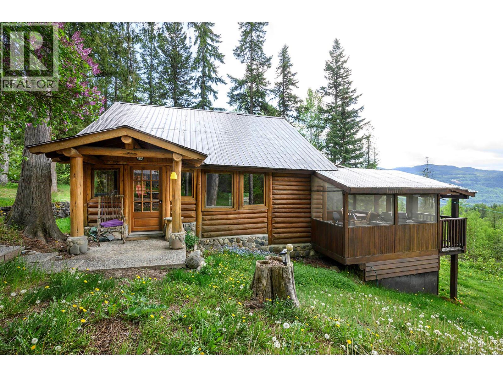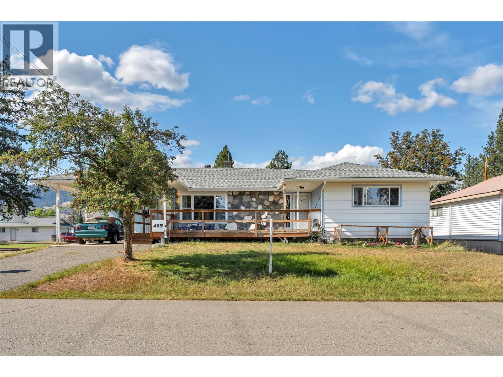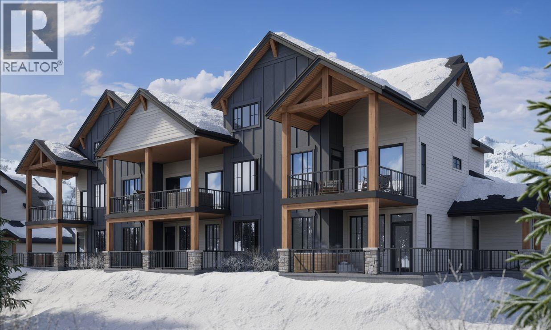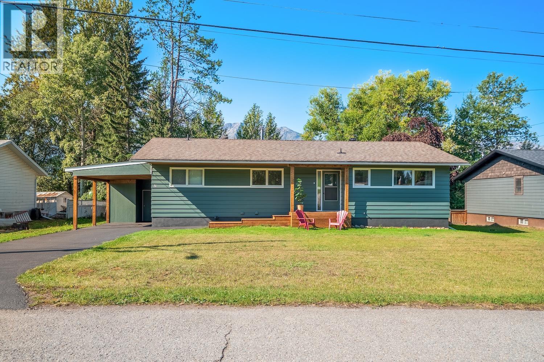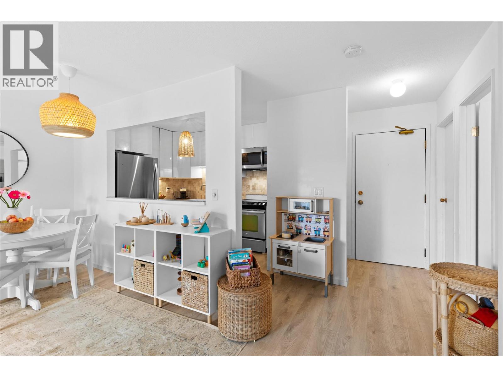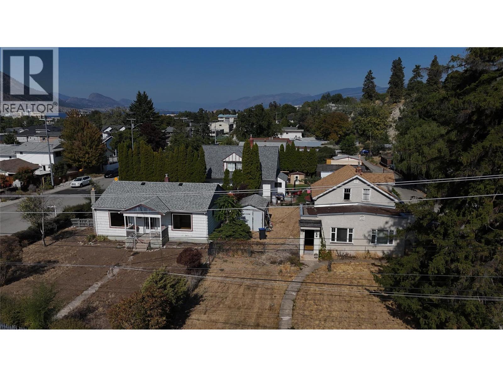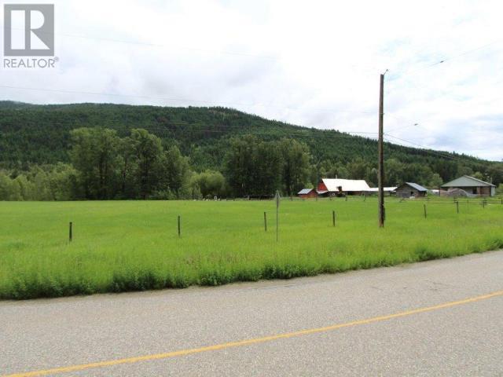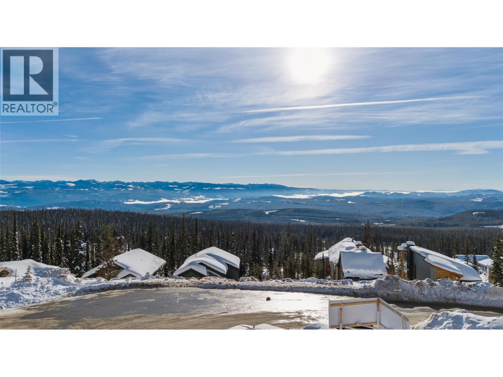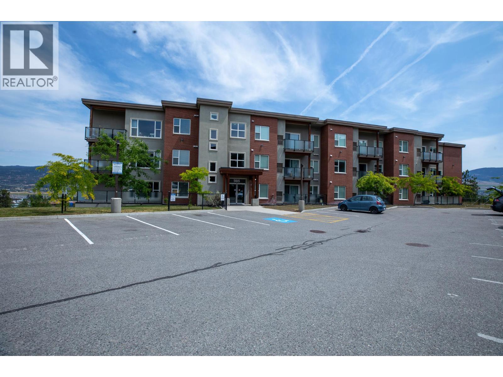Listings
12609 Lakeshore Drive S
Summerland, British Columbia
Welcome to 12609 Lakeshore Drive!! This Victorian-style home is a great holding property and offers excellent development opportunities. This home is situated on .20 acres and is comprised of 3 lots with 3 separate PID’s/titles. Frontage on lakeshore drive of 75ft with a depth of 117ft in total, and with additional alley access this property could easily accommodate three separate duplex units. Located just steps away from the lake, park, and sandy beach on Lakeshore Dr, this home is conveniently located within walking distance to all Lower Summerland amenities, restaurants, yacht club, and public beaches. The home includes hardwood floors throughout, 2 spacious bedrooms on the main floor and an upstairs loft area that leads to your upper deck where you can take in the beautiful views of the Okanagan. Contact the listing agent for details! (id:26472)
Royal LePage Locations West
12609 Lakeshore Drive S
Summerland, British Columbia
Welcome to 12609 Lakeshore Drive!! great holding property and offers excellent development opportunities. situated on .20 acres and is comprised of 3 lots with 3 separate PID’s/titles. Frontage on lakeshore drive of 75ft with a depth of 117ft in total, and with additional alley access this property could easily accommodate three separate duplex units. Located just steps away from the lake, park, and sandy beach on Lakeshore Dr, this home is conveniently located within walking distance to all Lower Summerland amenities, restaurants, yacht club, and public beaches. The home includes hardwood floors throughout, 2 spacious bedrooms on the main floor and an upstairs loft area that leads to your upper deck where you can take in the beautiful views of the Okanagan. Contact the listing agent for details! (id:26472)
Royal LePage Locations West
112 Uplands Place
Penticton, British Columbia
Located in the heart of one of Penticton’s most sought-after neighborhoods, this thoughtfully updated family home in Uplands offers a gateway to the Okanagan lifestyle. Walk to downtown, Okanagan Lake, stunning beaches, parks, Uplands Elementary, the Penticton Yacht Club, and some of the region’s best wineries and restaurants. Everything you love about this vibrant community is just minutes away. Step inside to a spacious lower level featuring a large family room, a den, a bedroom, a full bathroom, laundry, and garage access—perfect for guests, a home office, or a growing family. Upstairs, the bright open concept living space is ideal for entertaining, with a modern kitchen, a spacious living room, and two more bedrooms, including a primary with a private ensuite. The spacious backyard patio with an inground pool is a blank canvas, ready for your vision! Add lush greenery, cozy lounge areas, or a firepit to transform it into your own private oasis. There is a small east-facing balcony off the kitchen, perfect for morning coffee and lots of parking including room for your RV or boat. (id:26472)
Chamberlain Property Group
15326 Oyama Road
Lake Country, British Columbia
From the moment you arrive, you will be captivated by this charming property which is just steps from Wood & Kalamalka Lake. Set on a 0.618 corner acre lot, the home offers expansive mountain and great lake views all with elegant curb appeal. The thoughtfully designed wrap-around driveway welcomes you with a covered front porch and carport. A second driveway services the detached workshop and multiple garages, with ample parking for vehicles, a boat or an RV. Inside the residence built by Harmony Homes, you will find an expansive main floor featuring hardwood floors, as well as wide and accessible hallways and doorways. Enjoy the west facing deck off your main floor primary bedroom, wrapped beautifully around the kitchen for more entertaining space. Every detail has been considered for functionality and convenience, including a secondary entrance to turn this walk out basement into a one bedroom suite. The garage enters into the unfinished, spacious mechanical room and can easily be locked off for your own storage. Fenced in, irrigated yard offering a sanctuary of greenery and vibrant life. Mature ponderosa pines, fruit trees and grapevines create a stunning ambience, while a greenhouse and raised garden beds add to the property’s charm for gardening enthusiasts. The 80-amp heated workshop, includes wide-plank wood flooring, barn doors, an I-Beam and hot water on demand for the half bathroom. In proximity to boat launches, Kaloya Regional Park, the Okanagan Rail Trail and much more. (id:26472)
Sotheby's International Realty Canada
568 N Kimberly Avenue
Greenwood, British Columbia
Charming and functional in historic Greenwood, BC! This 1,170 sq ft home offers 3 bedrooms and 2 bathrooms on a manageable 0.177-acre lot, perfect for comfortable living. Inside, you’ll find a practical layout with room for the whole family, while outside, you’ll love the added bonus of abundant storage. A 15’3” x 14’11” storage room and an 18’ x 17’ shop provide endless possibilities for hobbies, projects, or keeping your gear organized. Located in a quiet, welcoming community close to local amenities, this property is ideal for those looking for small-town living with big value. (id:26472)
Royal LePage Little Oak Realty
3137 Vector Drive
West Kelowna, British Columbia
Welcome to 3137 Vector Drive, a stunning luxury home in Lakeview Heights that offers an exceptional lifestyle across three levels. Set on a spacious 0.46-acre lot in a tranquil cul-de-sac, this meticulously renovated home features nearly 4600 SQFT of elegant living space with breathtaking lake views. Updated in 2016, with a new roof in 2020 and upgraded windows and sliding doors in 2021, this move-in ready home showcases quality craftsmanship. The main level boasts a chef's kitchen equipped with high-end stainless steel appliances, a large solid granite island, and custom cabinetry. Elegant solid Ash hardwood floors and a custom staircase enhance the dining and living areas, which feature 14' vaulted ceilings framing picturesque lake views. The family room includes sliding doors that lead to a spacious balcony, ideal for outdoor entertaining. Ascend to the vaulted 878 SQFT loft area, featuring a private bedroom and wrap-around balcony with tranquil views. The lower level offers three additional bedrooms, a 4PC bath, a full kitchen, and a vast living area opening to a spacious sundeck—perfect for rental income or multi-generational living. Outside, enjoy the pool sized yard with fruit trees, gardens, and a hot tub. Located within walking distance to wineries and minutes from beaches, schools, and restaurants, this home embodies the best of Okanagan living, ready for you to embrace! (id:26472)
Vantage West Realty Inc.
485 Groves Avenue Unit# 1101
Kelowna, British Columbia
Beautiful luxury condo at Sopa Square in the vibrant South Pandosy community with $150+K in upgrades and just steps to Okanagan Lake. Bright and open 3 bedroom floor plan with a flex space that could be used as an office or a den. With floor to ceiling windows in the main living space, this home is flooded with an abundance of natural light. Enjoy the utmost in outdoor living on the covered wrap-around patio that overlooks the city and offers beautiful views of the lake. Attention to detail is evident at every turn. This home has been well finished throughout and offers stylish updates including designer lighting, feature walls, and custom wainscoting in the primary bedroom. The gourmet kitchen will delight any culinary enthusiast with a stainless-steel appliance package including a Wolf gas range. Entertain with ease at the large centre island. An electric fireplace in the living room creates a cozy ambiance. The primary bedroom boasts a 4-piece en suite and walk through closet. Two additional bedrooms share an adjacent bath. Residents of SOPA will enjoy the resort style amenities including a fitness centre, outdoor pool & hot tub, and sun-soaked terrace. A new waterfront city park is planned to open this summer. Stroll the Abbott St. Corridor or the Pandosy Village amidst boutique shopping, fine restaurants & trendy cafes–truly a vibrant community within a city. (id:26472)
Unison Jane Hoffman Realty
877 Klo Road Unit# 308
Kelowna, British Columbia
Welcome to Hawthorn Park – an incredible 55+ Community! This top-floor 2-bedroom, 2-bathroom unit offers exceptional comfort and privacy in one of the best locations in the complex. Featuring soaring vaulted ceilings and a bright, south-facing exposure, you’ll enjoy peaceful mountain views from both your living room and private enclosed deck. Neutral colours throughout make this home move-in ready, in-unit laundry and no carpet. Quiet and serene, this home is ideally situated away from KLO Road. Conveniently located within walking distance to many amenities at Mission Park Shopping Centre. One small dog (not to exceed 14 inches floor to shoulder) or one cat. (id:26472)
Coldwell Banker Horizon Realty
3800 Gallaghers Pinnacle Way Unit# 8
Kelowna, British Columbia
The address says it all—Gallaghers is the Pinnacle of Luxury, nestled in the low mountains, orchards and vineyards of East Kelowna. This gated community of 644 homes and two golf courses, includes craft rooms, auditorium, games room, library, swimming pool with hot tub, and a gym. Operational maintenance of these facilities, roads, parks and infrastructure is supported by the 14 Stratas and the Golf Course. The Golf Clubhouse features a restaurant overlooking the Course and valley. This luxury townhome, offered by the original owner, includes the very finest in design and decor including extra heat vents, sound proofing, pre wiring for a security system, double interior glass doors for privacy, and many recent upgrades. The extra wide garage features space for a golf cart, epoxy floor paint, and recessed galvanized floor grates with drains. Uniquely positioned, backing south overlooking the Pinnacle Golf Course with breathtaking views of the canyon, city and lake beyond; this is truly one of a kind lifestyle opportunity! (id:26472)
RE/MAX Kelowna
2306 Quail Run Drive
Kelowna, British Columbia
Wait no longer! Rare offering in prestigious Quail Ridge! Custom built 3196 SF, 4 bed & 3 bath walkout rancher with the best home options the in the area! Stunning valley views, lots of parking including a triple car garage, close proximity to golf clubhouse, local shops, airport, UBCO, walking trails & Okanagan Rail Trail. Finishing include: maple cabinetry & hardwood flooring, wainscoting, crown moldings, transom windows, picture windows & updated light fixtures with 100% LED lighting (inside & out). Open-concept main level includes chef’s kitchen (new KitchenAid SS appliances (fridge, induction-top range, dishwasher, microwave), breakfast bar, formal / informal dining areas, cozy living area (gas fireplace, picture windows, wet bar). Large primary bedroom offers deck access, walk-in closet, ensuite (jetted tub, brand new custom tile shower). Downstairs features large rec room with gas fireplace, 2 bedrooms (easy to add another), walk in closet, 4 pc bath & utility & storage rooms with access to a flat backyard. Additional features include a new hot water tank Sept 2025, new Bryant high efficiency dual-fuel furnace & heat pump installed in June 2025 (includes 10 year warranty) & is controlled by a new dual-fuel compatible wi-fi thermostat. The interior has been completely repainted (walls, trim, and ceiling). The property also features a garden shed (with power), multi zone irrigation system, covered patio, partially covered view balcony & gas BBQ outlet. A MUST SEE! (id:26472)
One Percent Realty Ltd.
4354 Highway 3 Unit# 13
Keremeos, British Columbia
Enjoy a beautiful view of the Similkameen River and mountains from your covered deck. This corner lot at Riverside RV Park Resort features a 2016, 40ft 'Retreat' by Keystone RV trailer set up for year round living, parking for up to 3 vehicles, and a storage shed. Inside you'll find an open kitchen with island, and living space with electric fireplace, and 2024 couch and swivel recliners. The bedroom offers a King bed with storage underneath, 3 pc bath, and stackable washer/dryer. The RV comes fully furnished and has propane heat, 2 built in roof A/C units, and 2 ceiling fans to keep you comfortable all year long. Riverside Resort amenities include an indoor pool & hot tub, gym, clubhouse, woodworking shop, and guest suites. Monthly fee of $310.21 includes water, sewer, garbage and park amenities. No age restrictions and pets are allowed. Measurements are approximate. (id:26472)
Royal LePage Locations West
789 Candle Creek Road
Clearwater, British Columbia
Wonderful 1 bedroom, 2 bathroom log home tucked away in a private location on a 1 acre treed parcel of land only minutes to the town centre & recreation. This quaint log home offers a bright layout with the kitchen, dining room and living room on the main level with walk out access to the sun room, covered porch and sun deck. The upper level boast the primary bedroom with valley views featuring a newly renovated en-suite bathroom with tub and separate shower. The lower level is a walk out basement with laundry, bathroom & family room. Enjoy the private yard space complete with a green house, detached covered parking/storage, and plenty of garden and parking space. Drive thru driveway. This property has so much potential to be a recreational property, investment for rental, or year round living. Quick possession possible! Call today for a full information package. (id:26472)
Royal LePage Westwin Realty
405 Grant Ave
Princeton, British Columbia
Discover the perfect blend of comfort and potential in this stunning 4-bedroom home, ideally situated on a desirable corner lot in a fantastic neighborhood. This property boasts a newer roof and windows, ensuring peace of mind and energy efficiency. The versatile floor plan offers suite potential with a separate entrance, providing an excellent opportunity for rental income or accommodating guests. Enjoy the outdoors with two inviting decks, one of which is covered for year-round enjoyment, and a spacious detached garage/workshop that caters to your hobbies and storage needs. RV parking and a garden area for those with green thumbs. With a lovely park just down the street, this home truly has it all—a remarkable opportunity that you won’t want to miss (id:26472)
Royal LePage Princeton Realty
262 Small Road
Clearwater, British Columbia
This well crafted, 5-bedroom, 3-bath Lindal Cedar home is perfectly situated on 1.4 flat acres, directly across from stunning Dutch Lake. Enjoy picturesque mountain views, a spacious yard, and direct access to the public beach, which is just steps from your front door. Designed with quality and comfort in mind, this home features radiant heated floors in both the finished basement and the double garage. A fully self-contained one-bedroom suite offers a private space for guests, extended family, or potential rental income. The outdoor space is ideal for entertaining with expansive decks and an in-ground irrigation system for easy maintenance. The property also includes 400 AMP service, ready for a future workshop. With ample parking and abundant outdoor living space, this home is perfect for both relaxation and hosting. With its unbeatable views, prime location, and thoughtful upgrades, this property presents a unique opportunity to experience lake living at its finest. (id:26472)
Royal LePage Westwin Realty
100 Barnes Street
Ashcroft, British Columbia
Unlock incredible revenue potential or live affordably with this exceptional multi-unit property, perfectly positioned just a short stroll from downtown Ashcroft. This is a rare opportunity for a savvy investor looking for consistent rental income, or an owner-occupier seeking to significantly offset their mortgage with reliable tenants. This is not a traditional single building 4-plex but 2 separate houses both with separate suites. The two distinct living structures, ensures maximum versatility. (measurements for one house) The Main House has a large, inviting covered deck, perfect for enjoying Ashcroft's sunny climate. Upstairs, you'll find three bedrooms and a full 4-piece bathroom. The lower level features a private 1-bedroom suite, an ideal space for a tenant or extended family, with shared laundry facilities easily accessible to both units. The Carriage House adds substantial value and income and is thoughtfully designed with two separate suites. The upper level provides a spacious 2-bedroom unit complete with its own 4-piece bathroom and in-suite laundry. The lower level of the carriage house presents another 2-bedroom unit with a 3-piece bathroom, expanding your rental opportunities. This property is a proven performer, consistently rented. Whether you choose to live in one unit and rent out the others, or acquire it purely for investment the option is there. Measurements are for main home. Call today for all the details and to arrange a viewing. (id:26472)
RE/MAX Real Estate (Kamloops)
255 Feathertop Way Unit# 87
Big White, British Columbia
Built by H&H Custom Homes—recognized as Okanagan Builder of the Year—255 Feathertop Way introduces the newest ski-in, ski-out residences at Big White’s Sundance Resort. With direct connections to the Bullet Express and Black Forest chairlifts, these homes put you on the slopes within moments, while Big White’s Village Centre is just a short walk away. The architecture draws from modern craftsman design, blending board-and-batten siding, black metal-clad windows, wood accents, and far-reaching mountain views. Each 2,300-square-foot residence includes 3 bedrooms, 3 bathrooms, a den, and an oversized lock-off closet. The main floor integrates an open kitchen and gathering area with a covered deck, hot tub, and gas BBQ connection—ideal for year-round use. Every unit also incorporates a 510-square-foot, 1-bedroom suite with its own entrance, covered patio, summer kitchen, luxury vinyl plank flooring, and upgraded soundproofing. Sundance Strata fees cover building insurance, exterior maintenance, garbage and recycling collection, snow removal, and full access to resort amenities—including the private shuttle, heated outdoor pool and slide, multiple hot tubs, and indoor facilities. (id:26472)
RE/MAX Kelowna
771 Athabasca Street E Unit# 33
Kamloops, British Columbia
This MHP will sign the Site Lease!! Amazing opportunity for an affordable living within 15min radius from city center . Over 1,000sq.ft. finished, Spacious Double wide home with high ceilings. 2 bedrooms, one laundry room & a large bathroom with a shower. New HW tank & furnace has been professionally inspected. The property is situated in the well-managed Silver Sage Mobile Home Park, with a reasonable pad rent of $420 per month. Pets allow with park manager’s approval. New upcoming Chief Louis Crossing Complex with “Swelaps Market” Grocery Store near by. Immediate possession possible! Don't miss out on this fantastic opportunity! (id:26472)
RE/MAX Real Estate (Kamloops)
31 Elkview Drive
Fernie, British Columbia
This beautifully renovated five-bedroom, three-bathroom home in Fernie offers stunning mountain views and flexible living options. Upstairs, enjoy three spacious bedrooms, including a primary suite with a walk-in closet, private office, and a full en suite. The bright floorplan features large windows and a private backyard, perfect for entertaining or relaxing. Downstairs, the rec room and soundproofed bedrooms provide versatile space ideal for families, guests, or rental possibilities. Live in the heart of idyllic Fernie, with easy access to outdoor recreation and vibrant community amenities. Experience luxury, comfort, and flexibility in this exceptional mountain home—schedule your showing today. (id:26472)
Century 21 Mountain Lifestyles Inc.
3160 De Montreuil Court Unit# 406
Kelowna, British Columbia
This stylishly updated 1 bed, 1 bath condo offers the perfect blend of comfort and convenience. Located directly across from Okanagan College and just steps to all the amenities of Kelowna’s sought-after Lower Mission, it’s an ideal home for students, professionals, or investors alike. Situated on the top floor, the unit features a spacious, open layout filled with natural light. Recent upgrades include new appliances, a modern A/C unit, and refreshed finishes throughout. The building itself has also undergone major improvements, with all windows and doors newly replaced. (id:26472)
Royal LePage Kelowna
421 Wade Avenue E
Penticton, British Columbia
Creekside - Prime Development Opportunity in the Heart of Penticton. 421 Wade Avenue East presents an excellent opportunity for builders and investors. This prime .151 acre site offers 60 feet of street frontage of street frontage & 110 feet of depth, with lane access on one side. Zoned R4-S, the property allows for multiple residential units, maximizing density and investment potential. The location is highly desirable, with easy walking access to the KVR Trail, Okanagan Lake, downtown Penticton, shops and restaurants. The neighborhood already shows strong precedent for multi-lot developments, making this property a smart addition to the growing area. For those seeking a larger project, the adjacent property at 401 Wade Avenue is also available, creating an exciting land assembly opportunity. Potential 10 Townhomes! (id:26472)
Royal LePage Locations West
1608 Chase Falkland Road
Chase, British Columbia
Lots of potential with this 40 acre parcel 15 mins outside of Chase on Chase Falkland Road. Shallow well, septic installed, power to property. Creek running through with bridge to larger portion of parcel. Outbuildings for use on fenced property. Property sold as is, where is. Buyer to responsible for clean up of anything they are not wanting to keep. (id:26472)
RE/MAX Real Estate (Kamloops)
255 Feathertop Way Unit# 86
Big White, British Columbia
Built by H&H Custom Homes—recipient of Okanagan Builder of the Year—255 Feathertop Way introduces Big White’s newest ski-in, ski-out residences at the sought-after Sundance Resort. Positioned for true slope-side living, these homes provide immediate access to both the Bullet Express and Black Forest chairlifts, with Big White’s lively Village Centre just minutes away on foot. The architecture reflects a modern craftsman influence, combining board-and-batten siding, black metal-clad windows, warm wood accents, and panoramic mountain vistas. Spanning 2,490 square feet, each residence offers 3 bedrooms, 3 bathrooms, a den, and an oversized lock-off closet. The main floor blends an open kitchen and gathering space with a covered deck—complete with hot tub and gas BBQ hookup—for year-round enjoyment. Adding versatility, each home includes a 590-square-foot legal suite with its own entrance, covered patio, full kitchen, washer/dryer, luxury vinyl plank flooring, enhanced soundproofing, and optional garage. Sundance Strata fees cover building insurance, exterior upkeep, garbage and recycling services, snow removal, and use of the resort’s shuttle, heated outdoor pool with slide, multiple hot tubs, and indoor recreation areas. Anticipated completion: December 2025. (id:26472)
RE/MAX Kelowna
694 Tozer Avenue
Kelowna, British Columbia
Don't miss out on this fantastic chance to move into a beautifully renovated property that includes a legal two-bedroom suite! The main floor features 3 bedrooms, an office, and two full bathrooms. The legal basement suite will be vacant starting November 1, 2025, and includes two bedrooms, a den, laundry and its own private yard and driveway. Single garage and ample parking space. This property has approx 117' frontage on Tozer Ave, and with the new BC regulations, there is potential to construct a secondary home on the side. A pre-designed house plan for this purpose is available to view, but it is strongly recommend that buyers conduct their own research and due diligence. Fully renovated in 2020 with new Electrical, new Plumbing, water heater, kitchen and counters. flooring, paint. New Roof & gutters 2024, New Deck 2024, new washer/dryer for main floor 2025. Located in the Lower Mission within walking distance to new Dehart park, Okanagan Mission High School & Dorothea Walker Elementary and only few min. to Frost Road plaza, (id:26472)
RE/MAX Kelowna
985 Academy Way Unit# 307
Kelowna, British Columbia
Bright & Functional Corner Unit Near UBCO! This 945 sq ft 2 bed + den, 2 bath apartment is the perfect blend of space and convenience. Located on the 3rd floor, this corner unit features a desirable split-bedroom layout, open-concept living, and a covered deck with incredible valley views. Just steps from UBCO, public transit, and the airport—plus coffee shops, restaurants, grocery stores, and more right across the street. Includes 1 covered parking stall, a storage locker, and secure bike lock-up. Ideal for students, investors, or anyone looking for low-maintenance living in a prime location! (id:26472)
Royal LePage Kelowna


