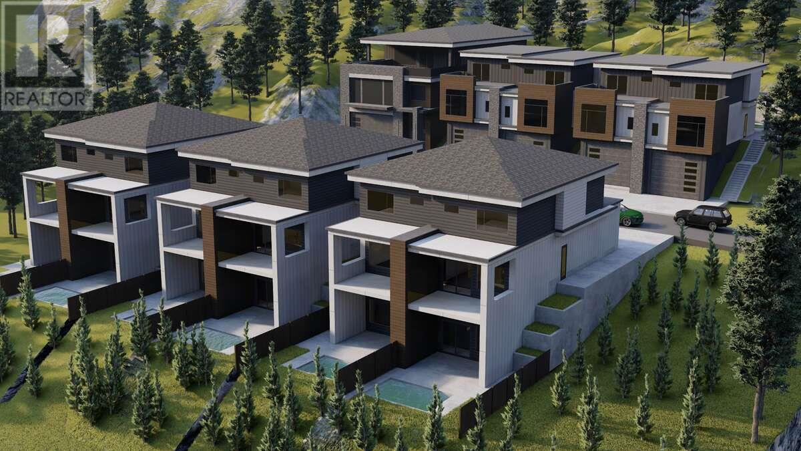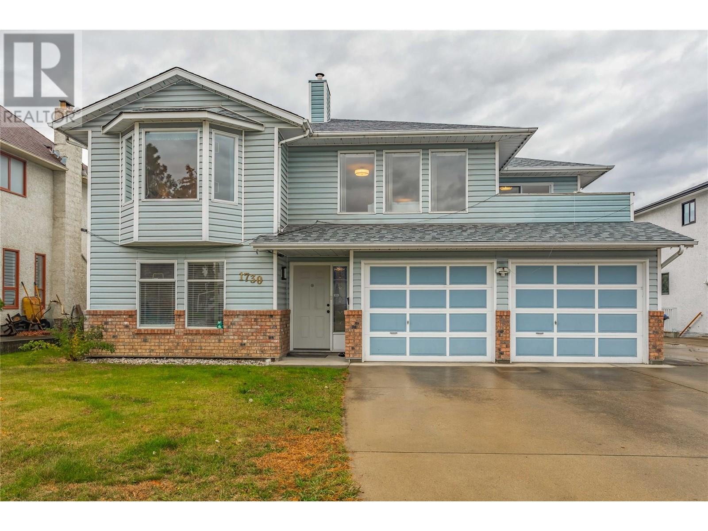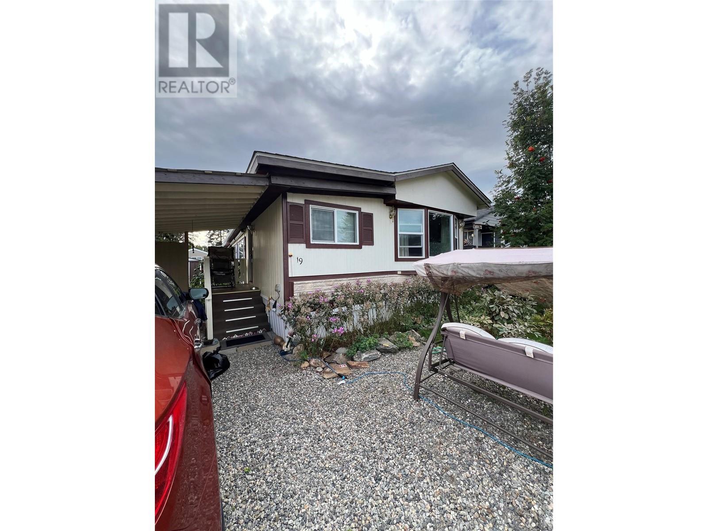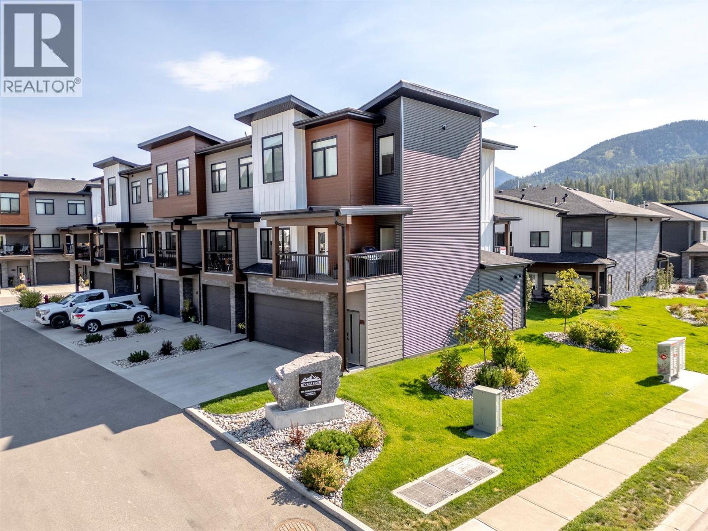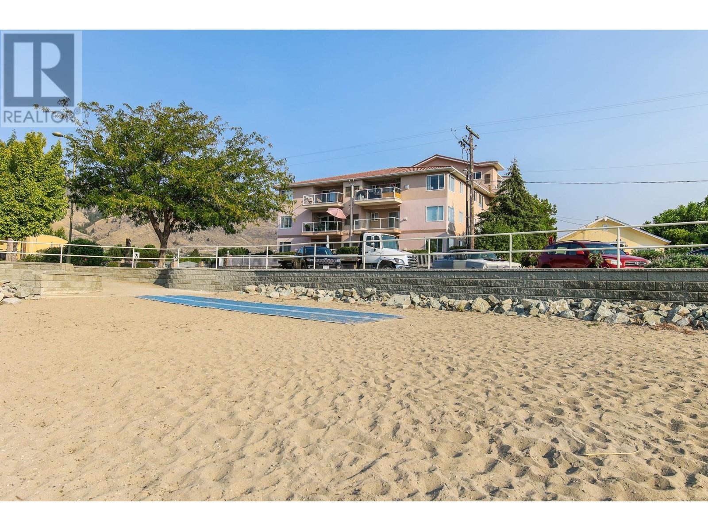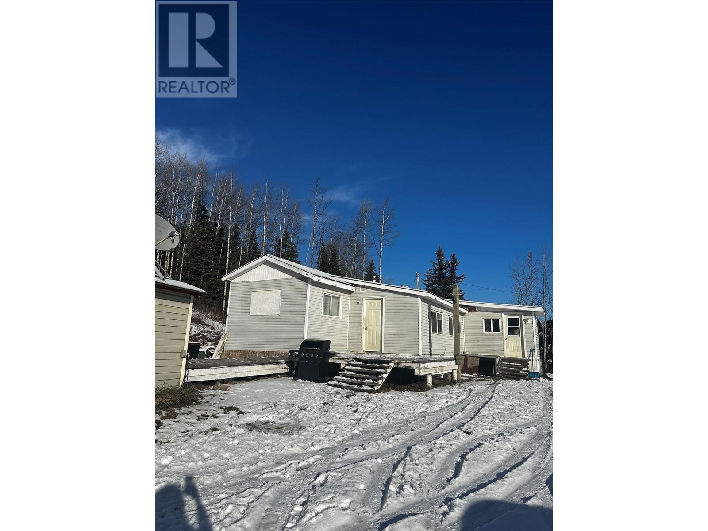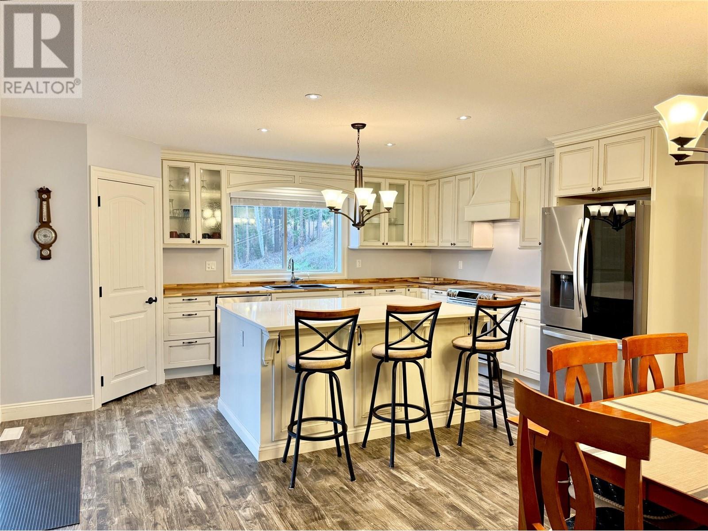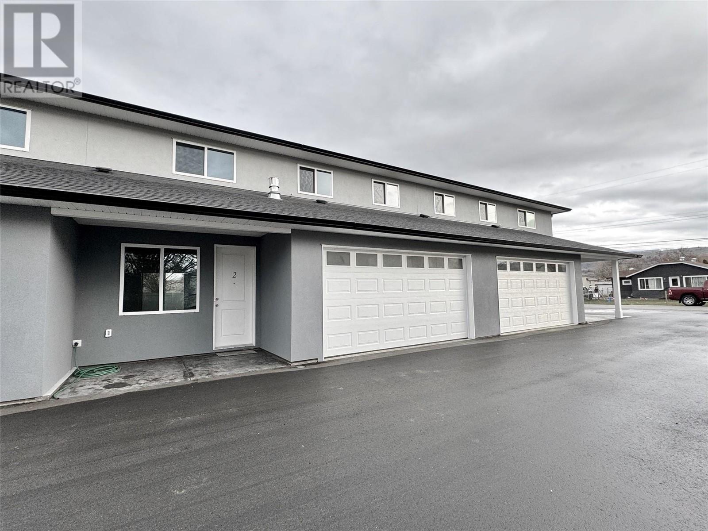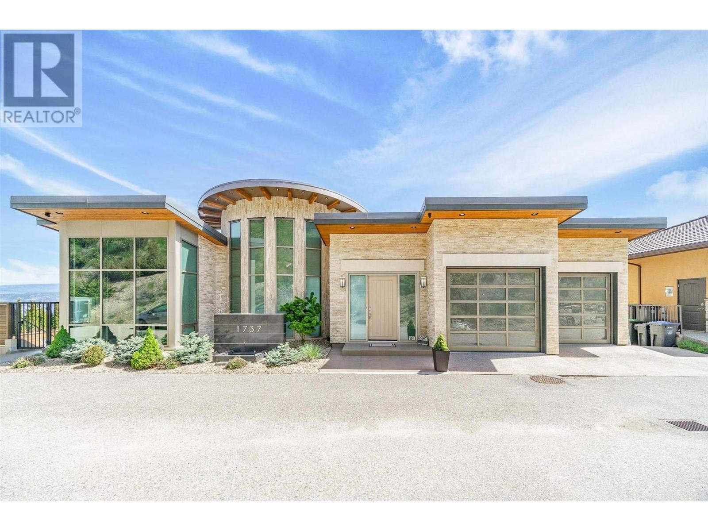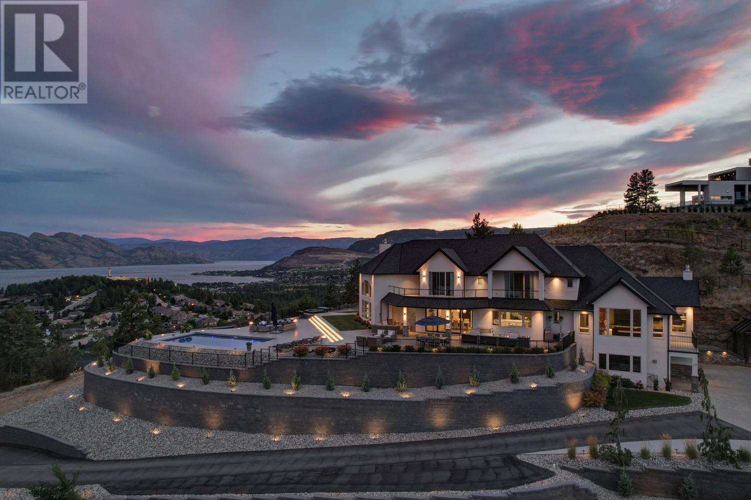Listings
354 Clifton Road
Kelowna, British Columbia
For more information, please click Brochure button below. Escape to your private oasis nestled in the heart of the forest! This beautifully appointed half duplex offers 2,379 sq ft of spacious living on a serene 0.3-acre lot, perfect for those seeking a tranquil lifestyle surrounded by nature. Enjoy the peace and tranquility that only a forest setting can provide, with ample opportunity for hiking, wildlife viewing, and outdoor adventures right in your backyard. The thoughtfully designed home features 3 bedrooms and 3.5 bathrooms, providing plenty of room for family and guests, with an inviting open floor plan ideal for entertaining. The kitchen boasts contemporary appliances and ample counter space for cooking, while the living areas are designed for relaxation, with large windows showcasing breathtaking forest views. The property includes a generous yard area, perfect for gardening, outdoor gatherings, or simply unwinding in your own private retreat. Conveniently located just minutes from local amenities, dining, and shopping, this forested haven is a rare find, blending comfort and nature in perfect harmony. Don’t miss your chance to make this enchanting property your new home. Photos are examples of rendering drawings. Home is currently in the building phase, estimated completion June 2025. Property may be developing into strata. (id:26472)
Easy List Realty
1730 Simpson Court
Kelowna, British Columbia
Welcome to 1730 Simpson Road, a beautifully maintained five-bedroom, three-bathroom home nestled in a peaceful cul-de-sac in Kelowna, BC. This charming property offers open living spaces with natural light, large windows, and mountain views. The top floor features a bright living and dining area with a cozy gas fireplace, a modern kitchen with quartz countertops, a covered deck with BBQ hookup, plus three spacious bedrooms, including a primary suite with an en-suite. The main floor boasts two additional bedrooms, a full bathroom, a versatile rec room with patio access, and a convenient laundry room. The fully fenced backyard includes a large garden shed. Located close to schools, shopping, transit, and Big White, this home combines tranquility and convenience in an ideal family setting. (id:26472)
Century 21 Assurance Realty Ltd
3510 Erickson Road Unit# 19
Erickson, British Columbia
REDUCED !! Antique Mobile Home Park - Desirable Rural Setting !! . Quiet Area . Mountain Views . Close to Shopping , Hospital , Rec Centre , Kootenay Lake , Golf , Recreation and Parks . Even public Transit . Paved Road . Fire Protection . Unique Floor Plan . 1,280 S.F. 2 - Bedrooms , 2- Bathrooms one being an Ensuite . Kitchen / Dining area with lots of Oak Cupboards and counter space . Large Addition . Large Family Room with gas Fireplace . Den with built in work station and filing cabinets . Lots of Windows . Full length windows facing South with metal awnings . All window coverings included . Closed in Sitting Room with Furniture . New Shingles 2024 . Gas Furnace 2021 . Heat Pump for A/C . Carport . Shed. Park has additional parking for vehicles , RV's , Boats and Garden Space . Yard Fully Landscaped . Home comes with Appliances , Furniture , Tools and even the Plants !! Seller has found a home and already moved out ! Call to View. Quick Possession Available !! OPEN to OFFERS ! Park is 55 plus . Pets with Approval . (id:26472)
Century 21 Assurance Realty
8840 Olson Road
Kaslo, British Columbia
Visit REALTOR website for additional information. Nestled in sought-after Shutty Bench, minutes outside of Kaslo. This hidden gem offers a perfect blend of luxury & natural beauty. Jaw dropping mountain & lake views *FULL 2012 rebuild from studs *Meticulous landscape *True private oasis w/ no visible Neighbours *Wrap style deck & covered patio *30x40 Timber frame garage w/loft & suite potential *Lake view fire pit *Open concept w/ natural post & beam accents & abundant natural light *Chef’s dream kitchen *New high-end appliances *Soft close cabinets *Granite countertops *Beautifully appointed baths w/ heated flooring *Master suite w/ lake view *HUGE rec room *Mud/tack room *Entry w/ walk-in coat closet *200-amp service/plumbing *Hardi plank ext. *Horse pen, shelter & hay storage *Chicken coop/run (id:26472)
Pg Direct Realty Ltd.
700 Riverside Way Unit# 201
Fernie, British Columbia
Comfortable and spacious 4 bedroom, 4 bathroom townhouse unit located steps from the Elk River in Fernie, BC. The main floor of this home has an inviting layout that is ideal for entertaining. There is a comfortable living room area with a natural fireplace and offers access to the private balcony that faces West. The kitchen is centrally located with premium features throughout, including a gas range, beverage fridge and stainless steel appliances. Adjacent to the kitchen is the dining room, with ample space for a large table and access to an East facing balcony. The top floor of this townhouse has 2 guest bedrooms, a guest bath, and a large master bedroom with ensuite bathroom and a walk in closet. The ground floor features a 2 car garage that is insulated and heated and has an electric car charging station. Behind the garage lies the 4th bedroom/Nanny suite with a 3 piece bathroom and separate access from the exterior of property. An excellent full time residence, or rental property without the hassles associated with a detached home. (id:26472)
RE/MAX Elk Valley Realty
6805 Cottonwood Drive Unit# 400
Osoyoos, British Columbia
BEAUTIFULLY RENOVATED, OVER 1400+ SQFT LAKE VIEW CONDO FOR SALE AT THE PALMS! Welcome to this rare opportunity of a fully renovated larger condo situated right across from Cottonwood Beach and Park! This recently renovated building features a beautiful in ground pool for those hot summers, underground secured parking, party room, guest suite, games and exercise room, rooftop decks and security gates with intercom & elevator! This stunning large 3 Bedroom, 2 Bath home features gas fireplace, upgraded kitchen, flooring, and paint. This homes has a large sundeck facing North, South, and West with a stunning view of the lake and mountains and has a BBQ Gas outlet! Located on Cottonwood Drive this is one of the most beautiful streets in Osoyoos with a beautiful floral park, sandy beaches and walking distance from downtown shopping, restaurants, recreation, the best wineries, multiple golf courses and more! Book an appointment today! All measurements should be verified if important. (id:26472)
Exp Realty
1630 Knox Road
Nelson, British Columbia
This custom-built home offers unparalleled views of Nelson, set on 2.7 acres of land just minutes from the city. With a spacious 5-bedroom, 4.5-bath layout, this residence combines luxury, comfort, and style. The easily convertible basement suite adds flexibility for multi-generational living or guests. The chef's kitchen boasts granite countertops, cherry cabinetry, and top-of-the-line stainless steel appliances. Relax by one of the three elegant gas fireplaces, each offering breathtaking views of the surrounding landscape. The master suite is a true retreat, featuring a spa-like 6-piece bath with a Jacuzzi-style tub and a dual shower. The open-concept design highlights rich wood accents and custom ironwork, while exotic cherry wood floors and custom slate tiles with in-floor heating flow throughout the main living areas, creating a warm and inviting atmosphere. Outdoors, the Japanese-inspired garden with a tranquil waterfall and pond completes the serene ambiance. A detached garage with a double carport and dedicated workshop area offers ample space for vehicles, hobbies, or projects. This is a rare opportunity to own a truly extraordinary home with sweeping vistas of Nelson, blending luxury and nature in perfect harmony. (id:26472)
Fair Realty (Nelson)
94 Mcclarty Sub
Chetwynd, British Columbia
3 BEDROOM MOBILE ON .79 ACRES WITH A VIEW! This mobile home with additions is set up for rural living. There is a good-sized southern facing deck, a workshop, woodshed, and drilled well. The home is situated in the East Pine Valley and has beautiful views. The home has a bright and open kitchen and is priced to sell. Call today to book your private viewing! (id:26472)
Royal LePage Aspire Realty
565 Clearwater Valley Road
Clearwater, British Columbia
Welcome to your dream home! This immaculate 2,807 sq ft 5-bed, 4-bath property is nestled on 1.465 acres of serene mountain views at the base of Wells Gray Park, home to 41 breathtaking waterfalls. The open-concept great room features a cozy electric fireplace and opens to a covered Duradeck porch with stunning ski hill views. The kitchen boasts a polished concrete/epoxy island, butcherblock counters, maple cabinets, stainless appliances, and a large corner pantry.The luxurious master bedroom offers a walk-in closet with organizers, an ensuite with an aromatherapy tub, and vinyl plank flooring throughout. Each level contains separate laundry! A bright walkout lower-level suite includes 2 beds, 1 bath, radiant floor heating, covered brick patio and a separate driveway. Enjoy ample storage in the Massive 1171sq ft detached metal SHOP with bay doors and 200-amp service. Walking distance to amenities, don’t miss your opportunity to call this exceptional property home! (id:26472)
RE/MAX Kelowna
5830 Okanagan Street Unit# 102
Oliver, British Columbia
GST, APPLIANCES AND Prop. Transfer Tax Included in Price*! Welcome to Peach Terrace, your gateway to modern living in the heart of a family-friendly neighborhood! This NEW 3-bedroom, 3-bathroom home has been thoughtfully designed to offer the perfect blend of space, style, and convenience. Step inside this contemporary oasis and be adorned by high 9' ceilings that invite natural light to illuminate every corner. The living room is your haven for cozy evenings by the fireplace, creating a warm and inviting atmosphere for relaxation. This kitchen is a culinary masterpiece, Quartz countertops, SS appliances, peninsular bar, a walk-in pantry, and lots of storage. If you're preparing a quick weekday meal or hosting a dinner party, this kitchen is seamlessly connected to a private covered patio area! Upper-floor laundry for added convenience, an actual size double car garage (21' x 20') Plus, an extra paved parking space. Stay comfortable and energy efficient in every season with ductless heating and A/C: Each bedroom occupant can select their perfect temperature! It's more than just a home; it's a lifestyle. Modern amenities and proximity to schools, restaurant, downtown shopping in Oliver: the working heart of the South Okanagan Valley. Make Peachview Terrace your home, and experience the perfect combination of modern luxury and family-friendly living. Bonus: Fully fenced Yard with 6"" Solid Vinyl fencing package.*BC Resident Conditions Required for PTT Inclusion (id:26472)
RE/MAX Wine Capital Realty
1737 Scott Crescent
West Kelowna, British Columbia
Bright lights. Big city views. This 4500 sq ft custom built luxury family home simply has it all. 4 bdrm. 5 bath. Luxurious primary suite w/spa ensuite on main. Smart 3 bedrooms on lower level.16x32 concrete pool. Hot tub. Multiple patios. Gym. Theatre. Wet bar. Wine cellar. Steam shower. Heated tiles. h/w on demand. Oversized 3 car garage. 2 laundry rms. Power blinds. Built in audio. The cantilevered stairs are a work of art. Masterfully engineered to last a lifetime this home was built to the highest standards with best in class structure, commercial windows and is set on a peaceful and private 1.1 acre lot overlooking Okanagan Lake + the sparkling lights of downtown Kelowna. Low maintenance landscaping. Private entrance on a no-thru street. Replacement cost estimated at $3.3M+. Very central location just mins to downtown, lake, schools, wineries, shopping, parks, trails and easily accessible from Hwy 97 (id:26472)
Engel & Volkers Okanagan
1520 Vineyard Drive
West Kelowna, British Columbia
Truly beyond compare! Gorgeous custom home in the desirable private gated neighborhood of Vineyard Estates. From this residence you will enjoy remarkable panoramic views of Okanagan Lake, rolling hills, mountains, & vineyards, including the bell tower at Mission Hill. The outdoor living area is breathtaking with sweeping views, a pool, spacious areas for lounging & an outdoor kitchen is the ideal set up for dining, lounging, and playing outside all summer long. Inside no detail has been spared. The entire home features exceptional customizations creating the perfect backdrop for living & entertaining. Main level is designed to ensure all living spaces take full advantage of the view. From the great room enjoy soaring ceilings, & expansive windows. Flow seamlessly from the dining area to the gourmet kitchen. Prep, & host from the kitchen enjoying access to the outdoor oasis. Kitchen has been customized with a unique L-shaped entertainment-sized island and professional appliances. Unwind in the family room with a luxurious wet bar, tiled fireplace, and room for pool table. Bedroom on the main floor could be used as a home office. The primary retreat is located on the main level & features an opulent en suite & walk–in closet. The upper level offers two additional bedrooms with en suites, a loft flex space & a huge balcony overlooking the lake. Room for all your toys in the 5-car garage. Excellent location minutes to world-class wineries, trail networks & Okanagan Lake. (id:26472)
Unison Jane Hoffman Realty


