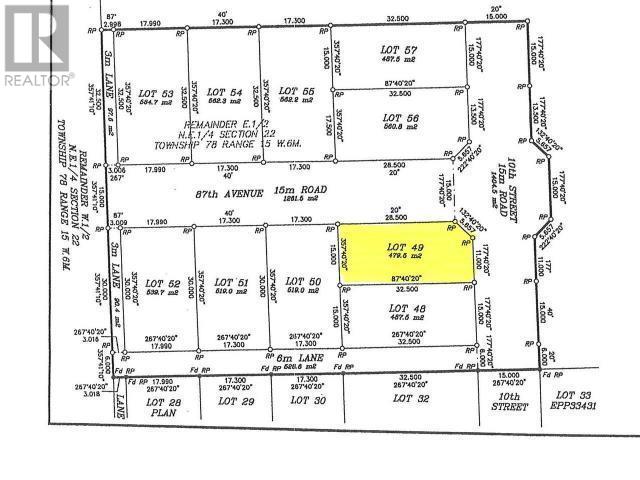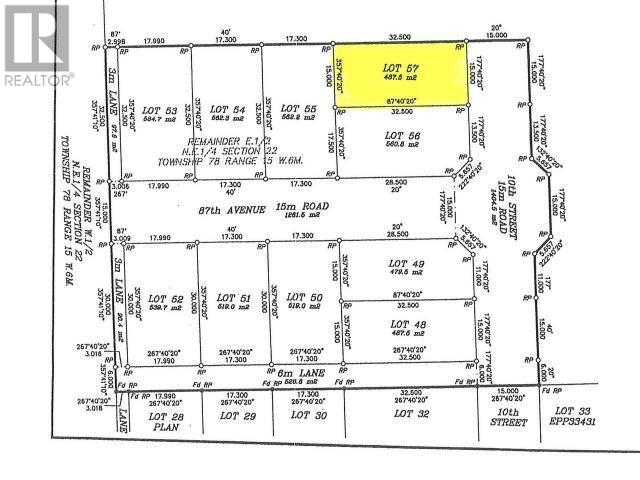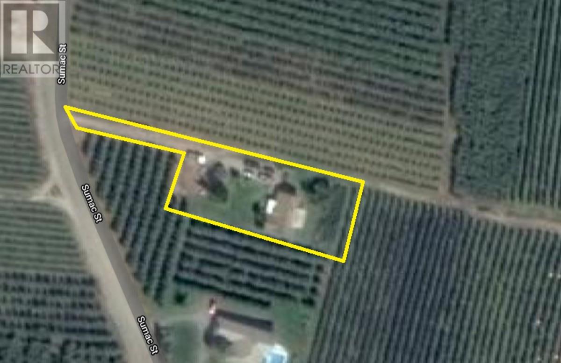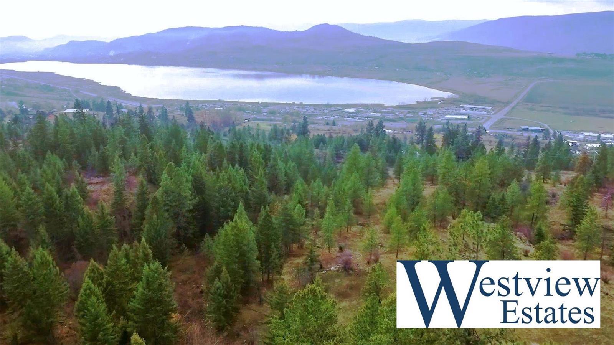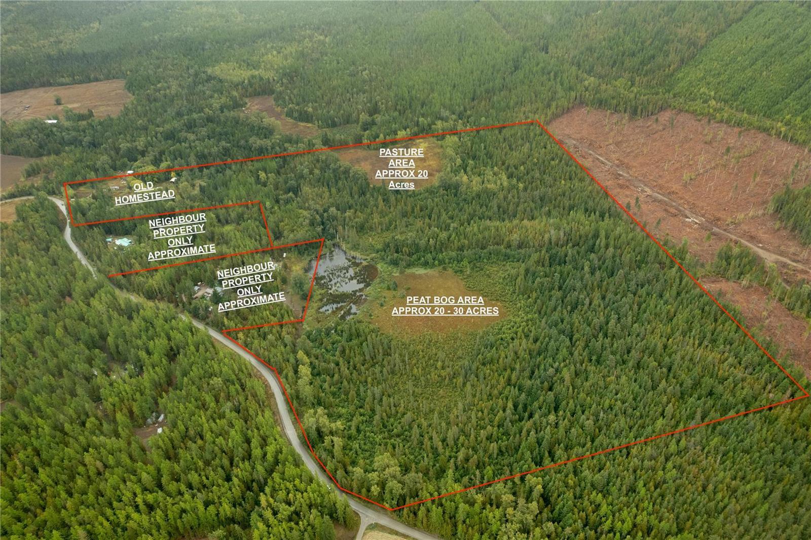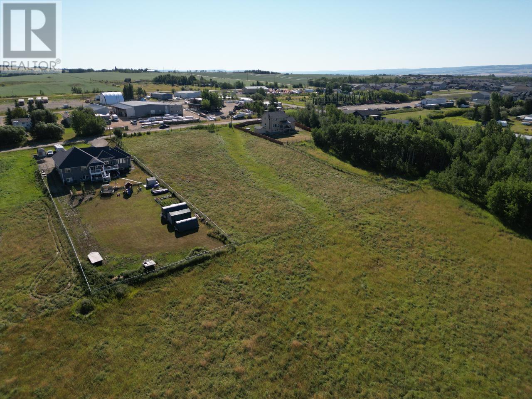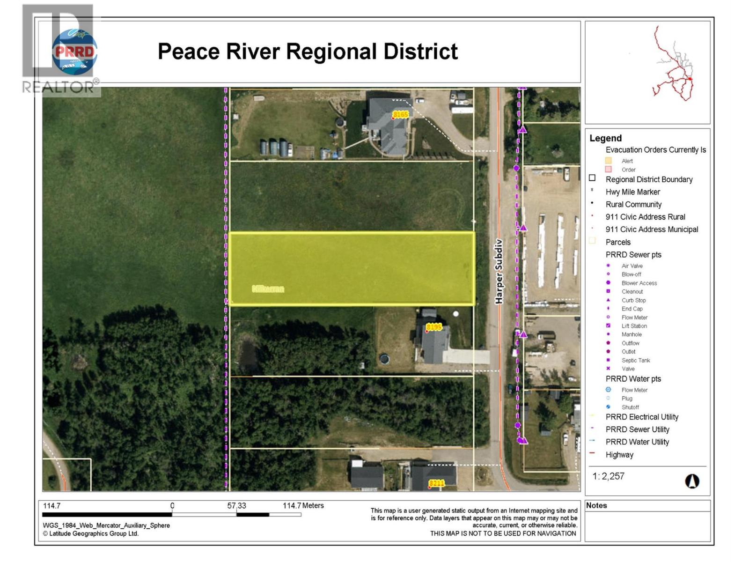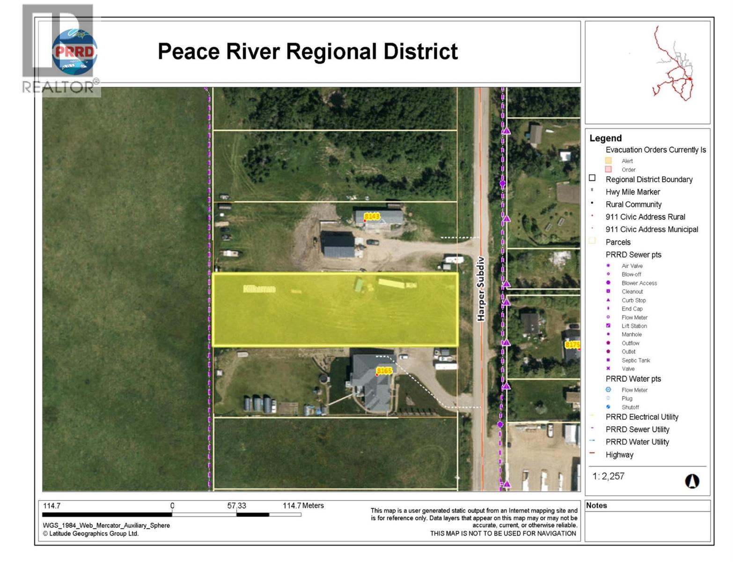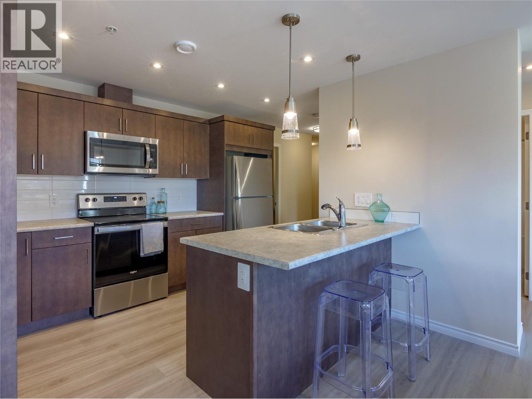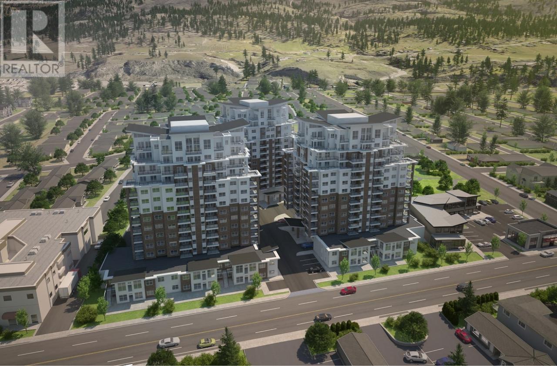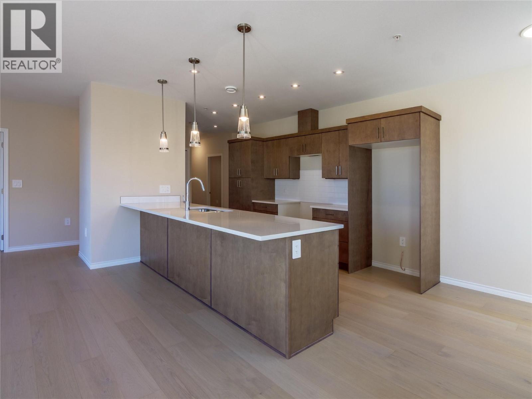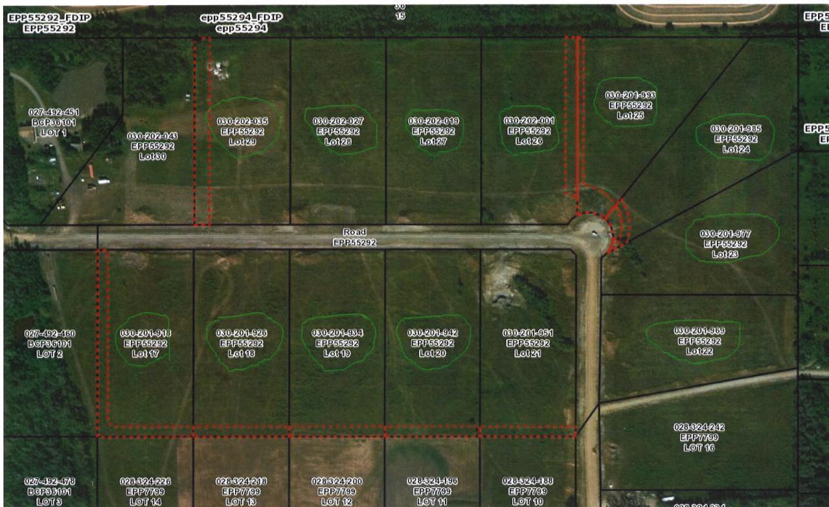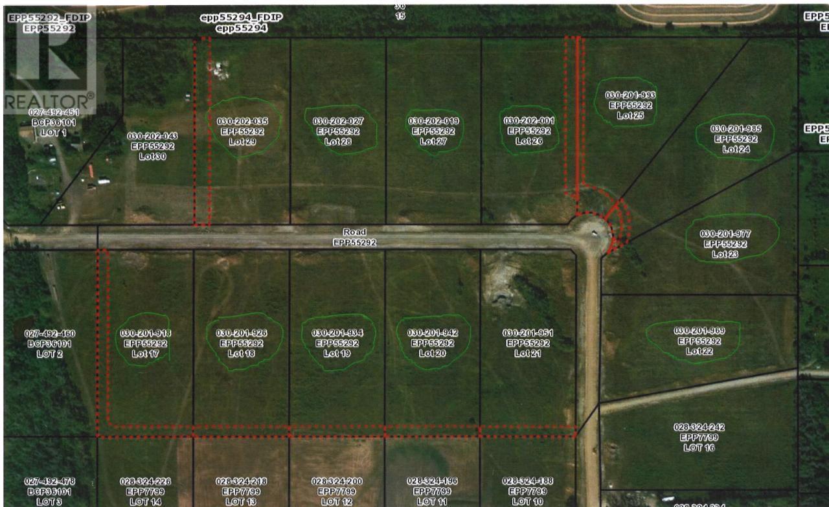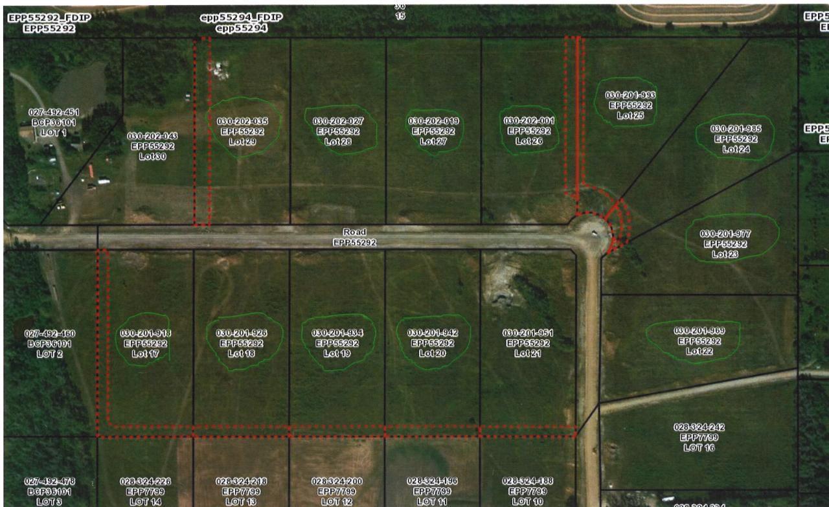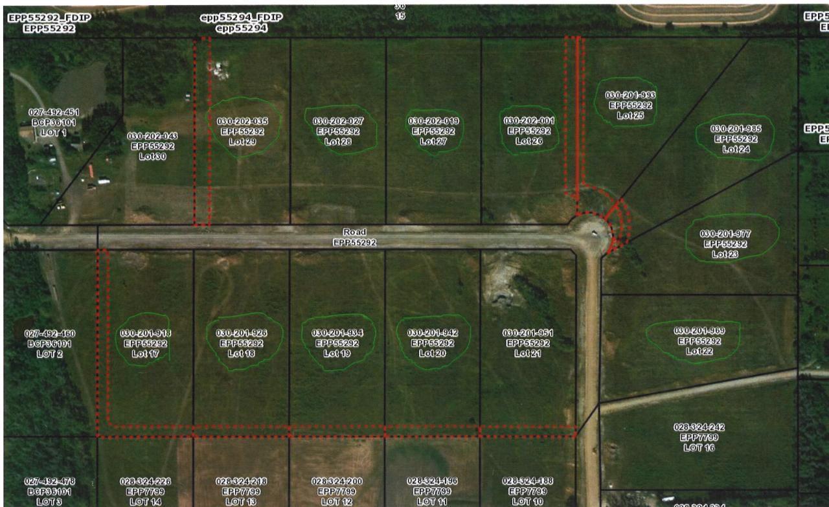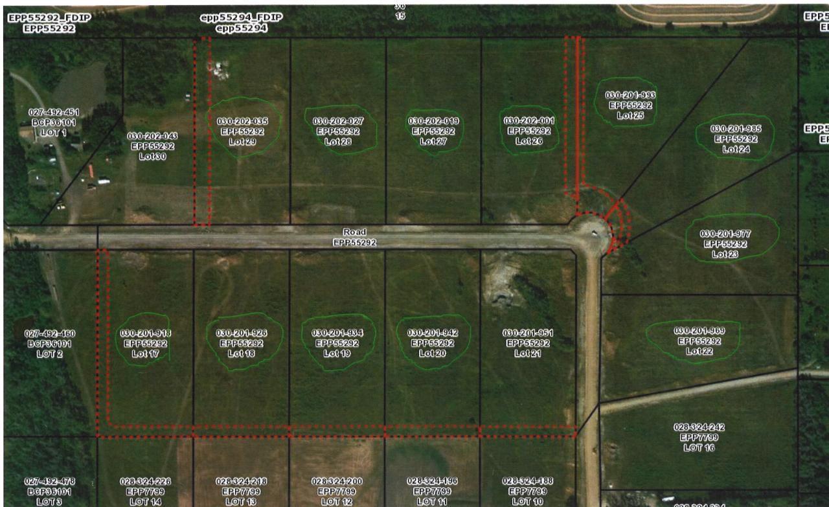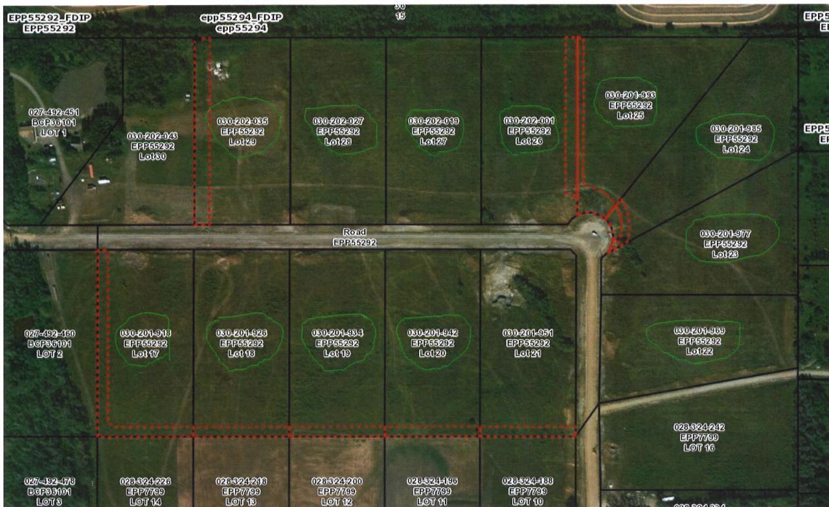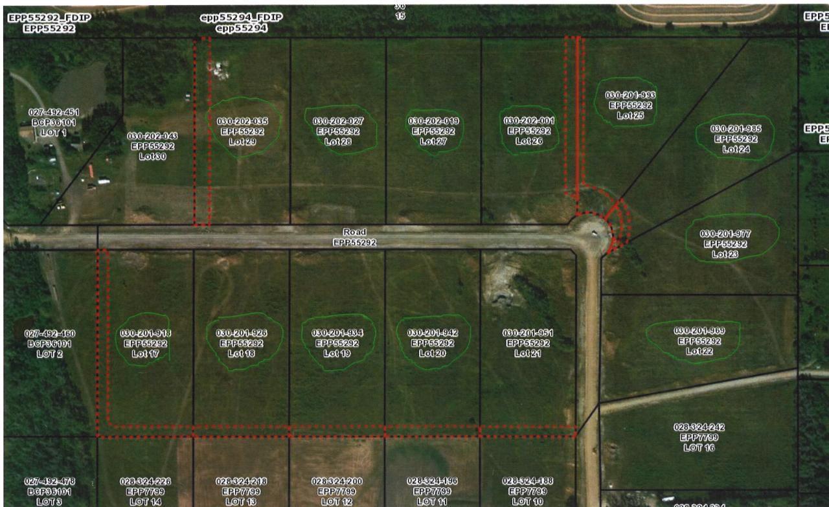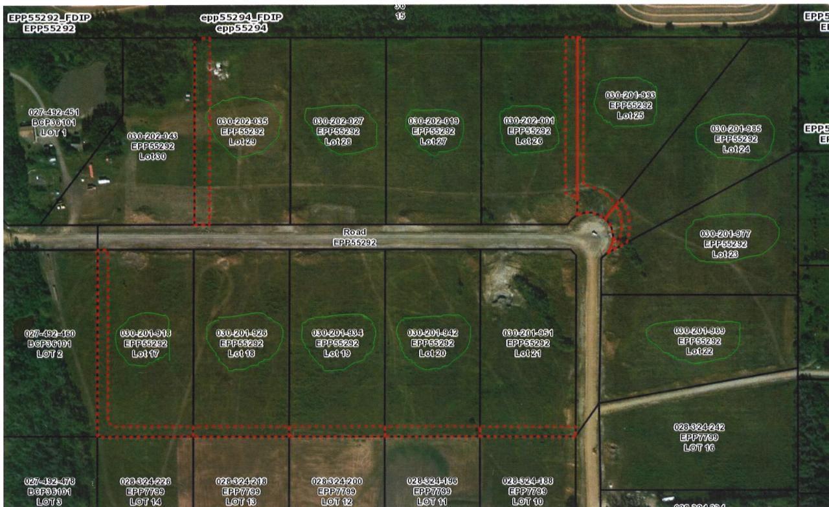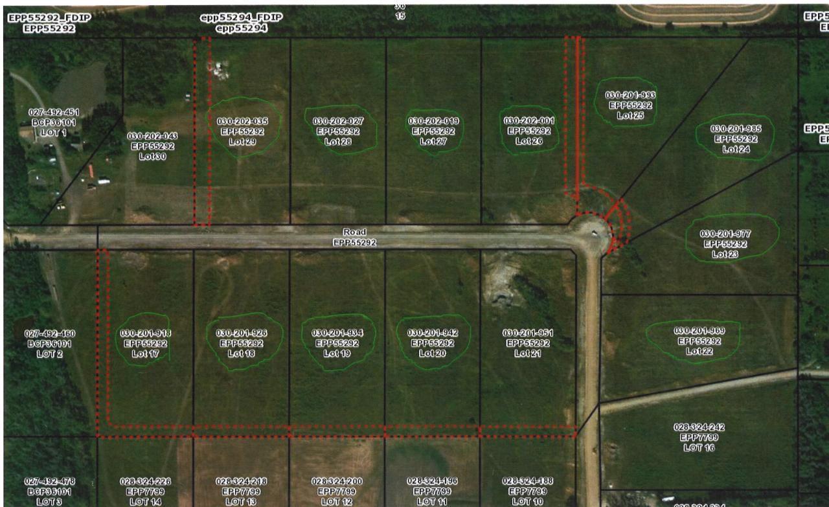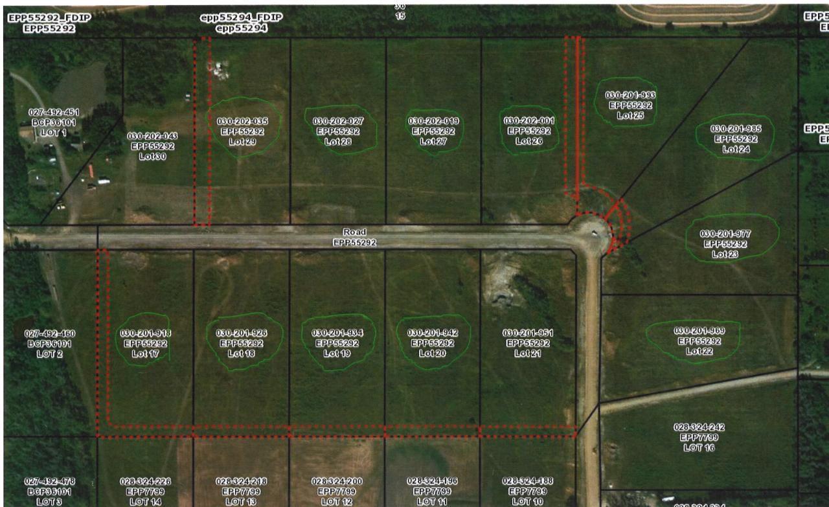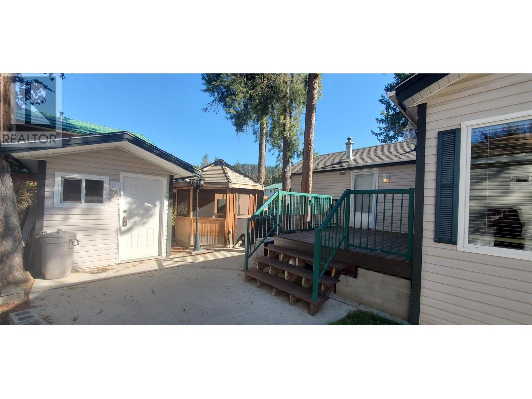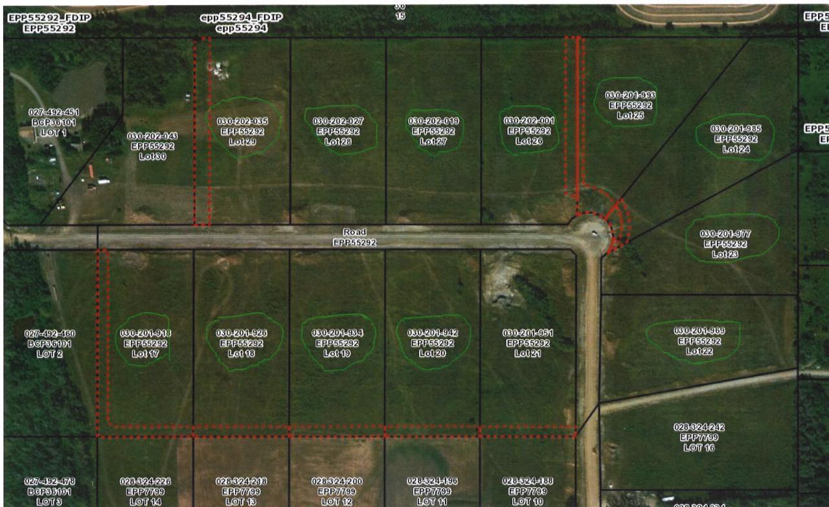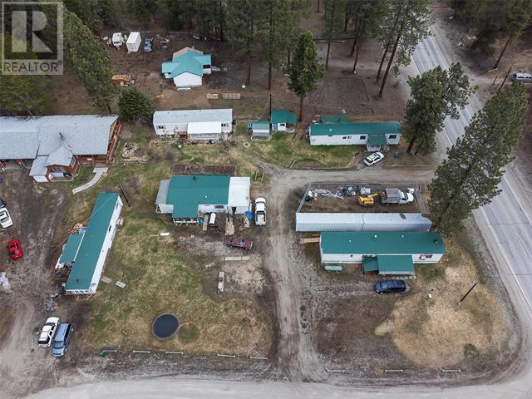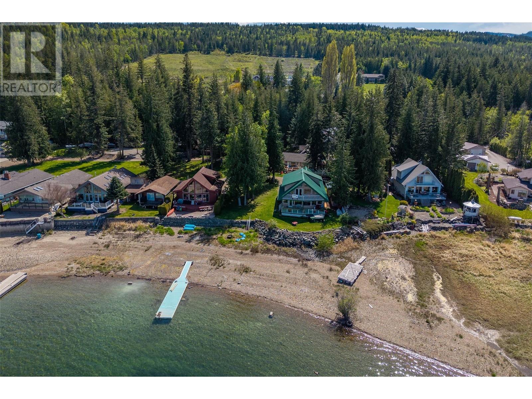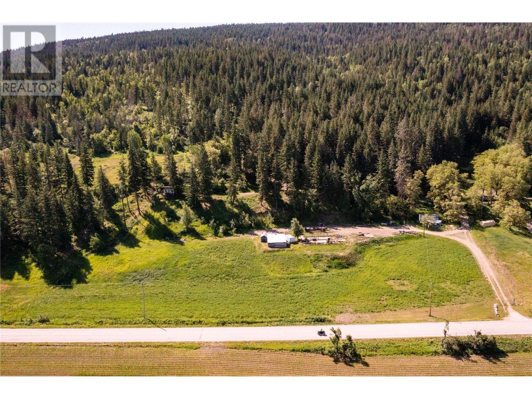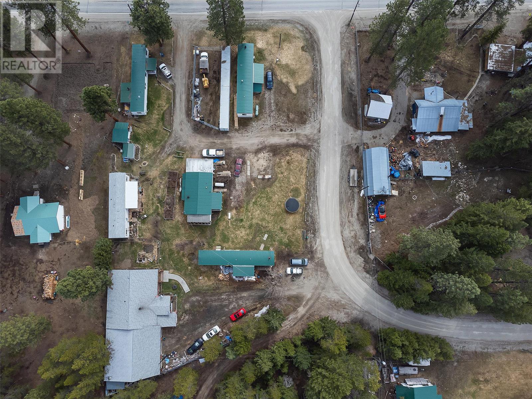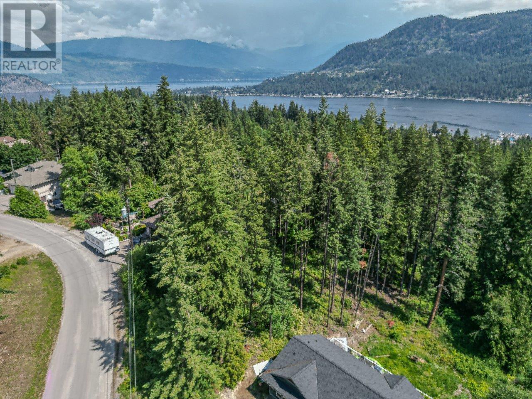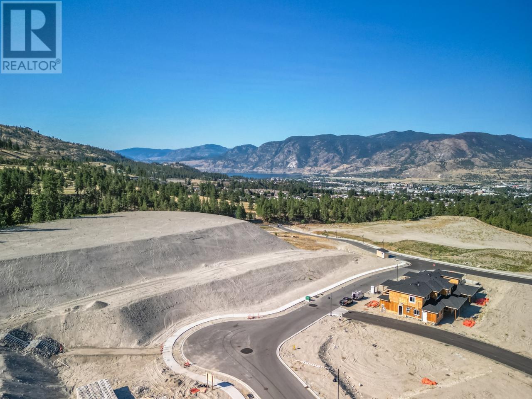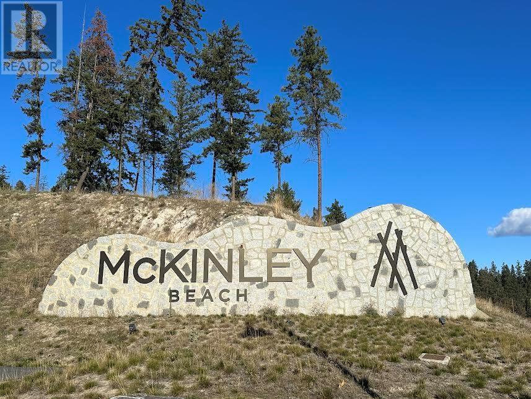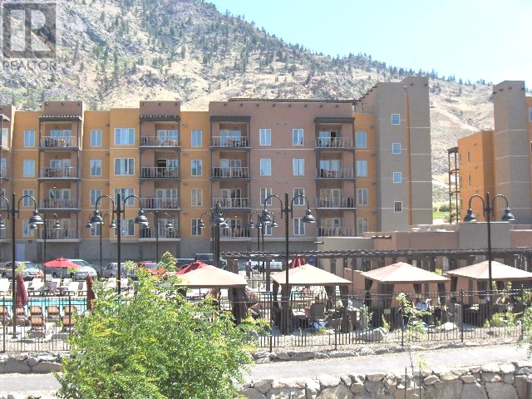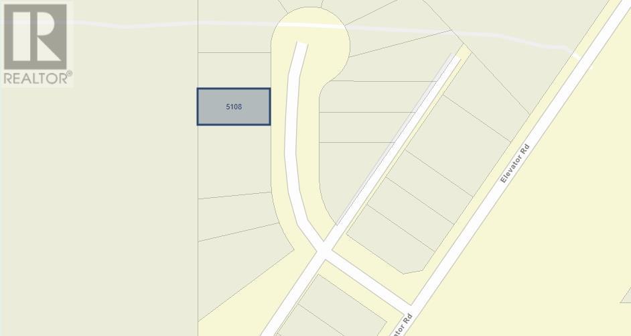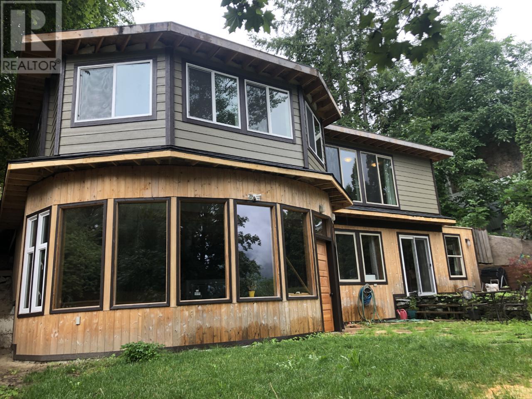Listings
8701 10 Street
Dawson Creek, British Columbia
Great new serviced lots in a great new subdivision. Expanding newer subdivision with all newer homes in the neighborhood. Minimum square footage of 1200 sq. ft., with no duplex's allowed and no secondary suites allowed. If you are dreaming of building your new home, place your dream on one of these lots. Located just a short distance from 8th street in Harvestview Subdivision. Contact your sales representative today about these lots. (id:26472)
RE/MAX Dawson Creek Realty
8609 10 Street
Dawson Creek, British Columbia
Great new serviced lots in a great new subdivision. Expanding newer subdivision with all newer homes in the neighborhood. Minimum square footage of 1200 sq. ft., with no duplex's allowed and no secondary suites allowed. If you are dreaming of building your new home, place your dream on one of these lots. Located just a short distance from 8th street in Harvestview Subdivision. Contact your sales representative today about these lots. (id:26472)
RE/MAX Dawson Creek Realty
5259 Sumac Drive
Oliver, British Columbia
For more information, click the Brochure button below. Very rare building property located in Oliver B.C. This large 0.62 acre property is located next to orchards and vineyards is zoned agricultural (ALR) and allows for many building opportunities. Located in the RDOS but has town of Oliver water, Natural Gas and Electricity is available and septic has been approved. This property is located within walking distance of five wineries two with restaurants (Tin Horn Creek, Hester Creek) The lot is perfect for a walkout and a large shop/garage and has a great view of Mount Baldy and surrounding valley views. This is a one of a kind, nothing else like it in the area. Zoning allows for large 1300sqft suite on this property for family, guests or a mortgage helper. This is a lot with no buildings on it, the buildings shown in the aerial photo have been removed. The property is fully fenced. (id:26472)
Easy List Realty
7955 Mclennan Road
Spallumcheen, British Columbia
Westview Estates - A West facing, Lakeview development property with everything the Okanagan has to offer! 160+/- Acres Zoned Small Holdings (SH) ready for lots sized 1 Hectare (2.5 acres) or larger. This property is ready for Subdivision with lots of work already completed. A prelim 46 lot subdivision layout includes roads, home site & septic field locations, driveways etc. already designed. (2) 30 GPM +/- wells drilled on the property. Completed reports include, Geotechnical/Water/Septic/Storm/Visual Impact/Archeological etc. Lidar imaging completed & translated into CAD giving a 3D model of the terrain used by the Civil engineer for the layout of the Subdivision. The Property is in the Township of Spallumcheen, approx 10km north of Vernon. Close proximity to the City amenities but far enough away for quiet enjoyment! Swan Lake, shopping, wineries, golf and skiing at Silver Star are near and the Famous Grey Canal Trail head is located within 1 minute of the property! (id:26472)
RE/MAX Vernon
3107 Trinity Valley Road
Enderby, British Columbia
READY TO LIVE LIFE ON YOUR OWN TERMS? This STUNNING 116 Acre Parcel Has Something for Everyone!! Build your own private dream homestead here. Enjoy the the serene beauty of the Trinity Valley Area. Only 17 minutes to Enderby and 45 from Vernon so you are still within an hour of major box stores and necessities. There's timber value in the trees, there's at least 20 acres of clear land that could be in pasture. There is at least 20-30 acres of peat bog with rich black soil which could be worth alot if your interested in a business venture. Property has a creek running through it. This was the Seller's parents homestead for many, many years. House and Buildings have no value and sold AS IS WHERE IS. Most of the property is in ALR with a small section at the furthest corner not showing in ALR. Only $12K an acre! Welcome to Life on Your Terms! (id:26472)
3 Percent Realty Inc.
Lot 2 Harper Subdivision
Dawson Creek, British Columbia
1 ACRE lots just on the outskirts of the city! You can even bring your modular home. All the benefits of the city but the peace and quiet of country living and you even have city sewer! These lots offer a fantastic view to the west of rolling hills and Bear Mountain. 115ft x 400ft zoned R-2 welcomes many sorts of dwellings and opportunities. Some lots are cleared and some have bush but all are ready to build on. So bring your plans and start your dream home!! MODULAR HOMES ARE WELCOME but need to be 5 years old or newer. City sewer line runs along the West side of the property and must be connected to. You can buy an acre lot for less than you can buy a small cramped lot in the city! (id:26472)
RE/MAX Dawson Creek Realty
Lot 4 Harper Subdivision
Dawson Creek, British Columbia
1 ACRE lots just on the outskirts of the city! You can even bring your modular home. All the benefits of the city but the peace and quiet of country living and you even have city sewer! These lots offer a fantastic view to the west of rolling hills and Bear Mountain. 115ft x 400ft zoned R-2 welcomes many sorts of dwellings and opportunities. Some lots are cleared and some have bush but all are ready to build on. So bring your plans and start your dream home!! MODULAR HOMES ARE WELCOME but need to be 5 years old or newer. City sewer line runs along the West side of the property and must be connected to. You can buy an acre lot for less than you can buy a small cramped lot in the city! (id:26472)
RE/MAX Dawson Creek Realty
Lot 7 Harper Subdivision
Dawson Creek, British Columbia
BRING YOUR MODULAR HERE! 1 ACRE lots just on the outskirts of the city! You can even bring your modular home. All the benefits of the city but the peace and quiet of country living and you even have city sewer! These lots offer a fantastic view to the west of rolling hills and Bear Mountain. 115ft x 400ft zoned R-2 welcomes many sorts of dwellings and opportunities. Some lots are cleared and some have bush but all are ready to build on. So bring your plans and start your dream home!! Modular homes are welcome but need to be 5 years old or newer. City sewer line runs along the West side of the property and must be connected to. You can buy an acre lot for less than you can buy a small cramped lot in the city! (id:26472)
RE/MAX Dawson Creek Realty
3362 Skaha Lake Road Unit# 405
Penticton, British Columbia
Skaha Lake Towers, Phase 3: BRAND NEW steel & concrete condo just a few blocks to Skaha Lake & parks! Every unit comes with a parking stall, a storage locker, window coverings and all six appliances. This 2 bedroom 2 bathroom plus den South West facing unit is 1212 sqft. Enjoy South West views. The kitchen has a large island and plenty of storage. The large covered deck with natural gas hook-up for a BBQ is perfect for eating and relaxing. There is a gas fireplace, gas fired hot water-on-demand, and forced air heating and cooling. There are several different finishing options to choose from including a list of upgrades. The building will have a recreation room, 2 hot tubs and bike lockers. Price includes the net GST. Call today for more details (id:26472)
RE/MAX Penticton Realty
3362 Skaha Lake Road Unit# 406
Penticton, British Columbia
Net GST Included! Here's your chance to get into a brand new and ready to move into condo near Skaha Lake! This 1232sqft unit faces South enjoying both morning and afternoon sun from its two separate decks. The open plan great room has a large kitchen in classic white shaker style, huge living and dining room with lots of space for any furniture arrangement, feature gas fireplace, and two patio doors to the two decks. Theres lots of storage with a foyer and closet, small laundry room off the kitchen, and lots of cupboard space. The den makes a perfect home office and theres a large second bedroom and full gust bathroom. The primary bedroom has its oen deck access, walk in closet, and ensuite bathroom with double sinks and large shower. Enjoy hot water on demand, gas bbq outlet, central AC & energy efficient heating. This brand new concrete & steel building is located just a short walk to Skaha Lake beach & parks + all the awesome trails and outdoor amenities it offers. The unit comes with a secure parking spot in the parkade & a storage locker located conveniently on the same floor as the suite! This complex is not only a stroll to the beach but other great amenities like Kojo Sushi, a bakery & pizza place, convenience stores, the Dragon Boat Pub, & fitness places like SpinCo! All appliances included & net GST is included in the purchase price! No age restriction & two pets allowed, this strata offers great flexibility! Long term rentals allowed no short term. (id:26472)
RE/MAX Penticton Realty
3362 Skaha Lake Road Unit# 1203
Penticton, British Columbia
Come see this stunning 1375sqft North West corner unit in Phase 3 at the Skaha Lake Towers! This ready to move into suite is two bedroom, two bathroom, plus a den and enjoys views across the City to the North, and West looking over the mountains and sunsets. The huge great room features engineered oak hardwood floors, flat panel maple wood kitchen with quartz counters and a huge island, a wall of windows to take in the view and the huge open living and dining room area. The spacious North Facing deck has a bbq outlet and beautiful views. The large primary bedroom has a private deck, a walk in closet and ensuite bathroom with double sinks and a walk in shower. A large 2nd bedroom is by the full guest bathroom and the den makes a perfect home office. Enjoy hot water on demand, central AC & energy efficient heating. This brand new concrete & steel building is located just a short walk to Skaha Lake beach & parks + all the awesome trails and outdoor amenities it offers. The unit comes with a secure parking spot in the parkade & a storage locker located conveniently on the same floor as the suite! This complex is not only a stroll to the beach but other great amenities like Kojo Sushi, a bakery & pizza place, convenience stores, the Dragon Boat Pub, & fitness places like SpinCo! All appliances included & net GST is included in the purchase price! No age restriction & two pets allowed, this strata offers great flexibility! Long term rentals allowed no short term. (id:26472)
RE/MAX Penticton Realty
3362 Skaha Lake Road Unit# 1202
Penticton, British Columbia
Skaha Lake Towers, Phase 3: BRAND NEW steel & concrete condo just a few blocks to Skaha Lake & parks! This unit comes with a parking stall, a storage locker, window coverings and all six appliances. This 2 bedroom 2 bathroom plus den North facing unit is 1341sqft. Enjoy afternoon sunsets and sweeping views of the city and mountains from the bright open concept layout. The unit comes with 9ft ceilings hardwood floors and solid surface counter tops. There are 2 covered decks one with a BBQ hook-up. The unit floor plan is extremely efficient and has a beautiful open concept. There is a gas fireplace, gas fired hot water-on-demand, and forced air heating and cooling. There are several different finishing options to choose from including a list of upgrades. The building will have a recreation room, 2 hot tubs & bike lockers. GST Included (id:26472)
RE/MAX Penticton Realty
3362 Skaha Lake Road Unit# 1401
Penticton, British Columbia
BRAND NEW PENTHOUSE SUITE! The last penthouse remaining in Phase 3 of the Skaha Lake Towers; soaring vaulted ceiling, top floor, panoramic North facing views across the City & Valley in 1584sqft in a concrete & steel building completed & ready to move right in. Featuring huge vaulted ceilings and windows, engineered oak hardwood floors, and a beautiful two tone grey & white kitchen with sleek cabinetry to the ceiling, quartz counters, & a beautiful open plan with room for entertaining. The suite has 2 bedrooms + a den. The huge primary bedroom has stunning views, a private deck, large walk in closet & ensuite bathroom with quartz counters, double sinks & separate tub & shower. The suite has a large den, plus a well appointed 2nd bedroom & full guest bathroom. The over sized laundry room has added space for storage or a hobbies. This brand new concrete & steel building is located just a short walk to Skaha Lake beach & parks + all the awesome trails and outdoor amenities it offers. The unit comes with a secure parking spot in the parkade & a storage locker located conveniently on the same floor as the suite! This complex is not only a stroll to the beach but other great amenities like Kojo Sushi, a bakery & pizza place, convenience stores, the Dragon Boat Pub, & fitness places like SpinCo! All appliances included & net GST is included in the purchase price! No age restriction & two pets allowed, this strata offers great flexibility! Long term rentals allowed no short term. (id:26472)
RE/MAX Penticton Realty
Lot 18 Elk Ridge Trail
Dawson Creek, British Columbia
Beautiful view lots located in the Elk Ridge Subdivision just 2 minutes from the city limits of Dawson Creek! Every one of these lots offers views of the city and rolling hills with the convenience of paved roads to your driveway. All of these lots are approximately 4.5 acres and are protected with a proper building scheme. This subdivision is private and will provide your family a peaceful place to call home. Call today to view! (id:26472)
RE/MAX Dawson Creek Realty
3362 Skaha Lake Road Unit# 1303
Penticton, British Columbia
Check out this brand new, South facing, lakeview, sub penthouse in Phase 3 of the Skaha Lake Towers! This unit is complete & ready to move into! With gorgeous panoramic views down Skaha Lake & the Valley, the moment you walk in the door this suite is a show stopper. Featuring engineered oak hardwood floors, a gorgeous flat white kitchen with sleek cabinetry to the ceiling, quartz counters, & a beautiful open plan with room for entertaining. The suite has 2 bedrooms + a den and is 1584sqft. The huge primary bedroom has stunning views, a private deck, large walk in closet & ensuite bathroom with quartz counters, double sinks,& separate tub & shower. The suite has a large den, plus a well appointed 2nd bedroom & full guest bathroom. The over sized laundry room has added space for even more storage or a hobby spot. This brand new concrete & steel building is located just a short walk to Skaha Lake beach & parks + all the awesome trails and outdoor amenities it offers. The unit comes with a secure parking spot in the parkade & a storage locker located conveniently on the same floor as the suite! This complex is not only a stroll to the beach but other great amenities like Kojo Sushi, a bakery & pizza place, convenience stores, the Dragon Boat Pub, & fitness places like SpinCo! All appliances are included, & net GST is included in the purchase price! With no age restriction & two pets allowed this strata offers great flexibility! Long term rentals allowed no short term. (id:26472)
RE/MAX Penticton Realty
3362 Skaha Lake Road Unit# 1301
Penticton, British Columbia
Check out this brand new, North facing, lakeview, sub penthouse in Phase 3 of the Skaha Lake Towers! This unit is complete & ready to move into! With panoramic views across the City looking straight up the Valley and its beautiful big windows this unit is special. Featuring engineered oak hardwood floors, and a beautiful & classic shaker style white kitchen with cabinetry to the ceiling, quartz counters, & a beautiful open plan with room for entertaining. The suite has 2 bedrooms + a den and is 1584sqft. The huge primary bedroom has stunning views, a private deck, large walk in closet & ensuite bathroom with quartz counters, double sinks & separate tub & shower. The suite has a large den, plus a well appointed 2nd bedroom & full guest bathroom. The over sized laundry room has added space for even more storage or a hobby spot. This brand new concrete & steel building is located just a short walk to Skaha Lake beach & parks + all the awesome trails and outdoor amenities it offers. The unit comes with a secure parking spot in the parkade & a storage locker located conveniently on the same floor as the suite! This complex is not only a stroll to the beach but other great amenities like Kojo Sushi, a bakery & pizza place, convenience stores, the Dragon Boat Pub, & fitness places like SpinCo! All appliances included & net GST is included in the purchase price! With no age restriction & two pets allowed this strata offers great flexibility! Long term rentals allowed no short term. (id:26472)
RE/MAX Penticton Realty
Lot 17 Elk Ridge Trail
Dawson Creek, British Columbia
Beautiful view lots located in the Elk Ridge Subdivision just 2 minutes from the city limits of Dawson Creek! Every one of these lots offers views of the city and rolling hills with the convenience of paved roads to your driveway. All of these lots are approximately 4.5 acres and are protected with a proper building scheme. This subdivision is private and will provide your family a peaceful place to call home. Call today to view! (id:26472)
RE/MAX Dawson Creek Realty
Lot 26 Elk Ridge Trail
Dawson Creek, British Columbia
Beautiful view lots located in the Elk Ridge Subdivision just 2 minutes from the city limits of Dawson Creek! Every one of these lots offers views of the city and rolling hills with the convenience of paved roads to your driveway. All of these lots are approximately 4.5 acres and are protected with a proper building scheme. This subdivision is private and will provide your family a peaceful place to call home. Call today to view! (id:26472)
RE/MAX Dawson Creek Realty
Lot 25 Elk Ridge Trail
Dawson Creek, British Columbia
Beautiful view lots located in the Elk Ridge Subdivision just 2 minutes from the city limits of Dawson Creek! Every one of these lots offers views of the city and rolling hills with the convenience of paved roads to your driveway. All of these lots are approximately 4.5 acres and are protected with a proper building scheme. This subdivision is private and will provide your family a peaceful place to call home. Call today to view! (id:26472)
RE/MAX Dawson Creek Realty
Lot 20 Elk Ridge Trail
Dawson Creek, British Columbia
Beautiful view lots located in the Elk Ridge Subdivision just 2 minutes from the city limits of Dawson Creek! Every one of these lots offers views of the city and rolling hills with the convenience of paved roads to your driveway. All of these lots are approximately 4.5 acres and are protected with a proper building scheme. This subdivision is private and will provide your family a peaceful place to call home. Call today to view! (id:26472)
RE/MAX Dawson Creek Realty
Lot 23 Elk Ridge Trail
Dawson Creek, British Columbia
Beautiful view lots located in the Elk Ridge Subdivision just 2 minutes from the city limits of Dawson Creek! Every one of these lots offers views of the city and rolling hills with the convenience of paved roads to your driveway. All of these lots are approximately 4.5 acres and are protected with a proper building scheme. This subdivision is private and will provide your family a peaceful place to call home. Call today to view! (id:26472)
RE/MAX Dawson Creek Realty
Lot 24 Elk Ridge Trail
Dawson Creek, British Columbia
Beautiful view lots located in the Elk Ridge Subdivision just 2 minutes from the city limits of Dawson Creek! Every one of these lots offers views of the city and rolling hills with the convenience of paved roads to your driveway. All of these lots are approximately 4.5 acres and are protected with a proper building scheme. This subdivision is private and will provide your family a peaceful place to call home. Call today to view! (id:26472)
RE/MAX Dawson Creek Realty
Lot 19 Elk Ridge Trail
Dawson Creek, British Columbia
Beautiful view lots located in the Elk Ridge Subdivision just 2 minutes from the city limits of Dawson Creek! Every one of these lots offers views of the city and rolling hills with the convenience of paved roads to your driveway. All of these lots are approximately 4.5 acres and are protected with a proper building scheme. This subdivision is private and will provide your family a peaceful place to call home. Call today to view! (id:26472)
RE/MAX Dawson Creek Realty
Lot 22 Elk Ridge Trail
Dawson Creek, British Columbia
Beautiful view lots located in the Elk Ridge Subdivision just 2 minutes from the city limits of Dawson Creek! Every one of these lots offers views of the city and rolling hills with the convenience of paved roads to your driveway. All of these lots are approximately 4.5 acres and are protected with a proper building scheme. This subdivision is private and will provide your family a peaceful place to call home. Call today to view! (id:26472)
RE/MAX Dawson Creek Realty
Lot 27 Elk Ridge Trail
Dawson Creek, British Columbia
Beautiful view lots located in the Elk Ridge Subdivision just 2 minutes from the city limits of Dawson Creek! Every one of these lots offers views of the city and rolling hills with the convenience of paved roads to your driveway. All of these lots are approximately 4.5 acres and are protected with a proper building scheme. This subdivision is private and will provide your family a peaceful place to call home. Call today to view! (id:26472)
RE/MAX Dawson Creek Realty
3980 Squilax Anglemont Road Unit# 164
Scotch Creek, British Columbia
AFFORDABLE YEAR ROUND LIVING! Your new getaway or make this home your new forever retreat. Amazing turn key property with BRAND NEW ROOF let's you bring the family and immediately start enjoying all the Shuswap lifestyle has to offer. Fully landscaped corner lot with 2 decks, storage shed and gazebo also with a new roof make entertaining breezy. Spacious well cared for 2002 Park Model with den that can double as a second bedroom and large 224 sqft living room addition makes living easy. Open concept design gives you the space you need to relax when your not enjoying all the year round resort amenities 2 pools, 2 clubhouses, 2 hot tubs, gym, play ground, spray park, volley ball, 2 communal fire pit areas, tennis and pickle ball courts and amazing beach with the spectacular views up and down of the Shuswap. (id:26472)
Fair Realty
Lot 29 Elk Ridge Trail
Dawson Creek, British Columbia
Beautiful view lots located in the Elk Ridge Subdivision just 2 minutes from the city limits of Dawson Creek! Every one of these lots offers views of the city and rolling hills with the convenience of paved roads to your driveway. All of these lots are approximately 4.5 acres and are protected with a proper building scheme. This subdivision is private and will provide your family a peaceful place to call home. Call today to view! (id:26472)
RE/MAX Dawson Creek Realty
85 Ernest Avenue
Beaverdell, British Columbia
INVESTORS/RETIREE WANT TO BE! Mobile home park, Main home with 5 mobile homes, each home has 2 bedrooms and 1 bathroom, also has 10 storage lockers, 70,000 annual Gross income. Zero vacancy rate, Tenants are long term and amazingly work together to form their small community. Well produces plenty of water and has a water license, new water lines and septic in 2025. most tenants have their own gardens and the u/g sprinklers are on timers. Huge Shop for parking/projects/storage . 3 septic tanks to accommodate all residents. just a little over one hour to either Osoyoos or Kelowna . Less than an hour to Big White or the Midway border crossing (id:26472)
Royal LePage Kelowna
1837 Archibald Road Unit# 115
Blind Bay, British Columbia
Experience the allure of 'The Conundrum' in Blind Bay, a waterfront sanctuary on Shuswap Lake. This enchanting retreat features 5 bedrooms, 3 bathrooms, a spacious double garage, and a 4ft concrete crawlspace. Enjoy sun-kissed decks with sweeping views, a salt water hot tub for starlit relaxation, vaulted ceilings, and a private buoy with shared dock access. Live the dream in this year-round haven where every detail exudes warmth and charm. 'The Conundrum' invites you to unwind and indulge in lakeside magic, where tranquility and enchantment are woven into every corner. (id:26472)
Century 21 Lakeside Realty Ltd
4200 Lakeshore Drive Unit# 244
Osoyoos, British Columbia
SECOND FLOOR suite in the gorgeous Walnut Beach Resort. This 1-bedroom unit is fully furnished and equipped with in-suite laundry, granite counter tops, stainless appliances, fireplace, deck and central air. This suite is in a rental pool to provide some income when you or your family are not enjoying it. Enjoy a large 800 ft private beach, year-round heated pool, 2 hot tubs, marina & water sports rentals, poolside bar and food services. Strata fees also include strata management fees, heat, lights, gas, cable TV & internet. Come & stay in your vacation property on beautiful Osoyoos Lake then have it in the rental pool when vacant. Turn Key investment. All you need is your swim suit and toothbrush! Please visit media tab for 3D Tour, floorplans, videos and photos. (id:26472)
Fair Realty (Nelson)
1200 Rancher Creek Road Unit# 434d
Osoyoos, British Columbia
1/4 share of a 1 bdrm, top floor suite with 2 Queen beds located in the Lavender building at Desirable Spirit Ridge Resort & Spa - part of the unbound collection by Hyatt. Enjoy the morning sun with views of the golf course and mountains from your deck. The suite offers an open floor plan, stereo systems, u/g parkade, flat screen LCD TV in bdrm & living room. This suite comes fully furnished and equipped. HOA fees cover utilities, wifi, internet, cablevision & telephone. Enjoy yourself or put it in the rental pool & earn some revenue when not using it...owning a full unit gives you that flexibility. Amenities include 2 pools, 2 hot tubs, waterslide, beach access, exercise room, steam room, 2 restaurants, bistro, winery, spa, cultural centre & walking trails. Property is not freehold strata, it is a pre-paid crown lease on native land with a Homeowners Association. Photo's are not of exact unit. HOA fees apply. (id:26472)
Royal LePage Desert Oasis Rlty
5165 Salmon River Road
Armstrong, British Columbia
23 acre Armstrong property, 3.5 acres in hay, some nice open areas for pasture or building sites with Valley views, 2 unused wells, one drilled, one shallow, seasonal creek, Older out buildings, RV shelter, barn foundation in good shape from barn that burned down, some fruit trees and older grape vines, private location only 10 min to Armstrong or 30 min. to Vernon or Salmon Arm. (id:26472)
B.c. Farm & Ranch Realty Corp.
85 Ernest Avenue
Beaverdell, British Columbia
INVESTORS/RETIREE WANT TO BE! Mobile home park, Main home with 5 mobile homes, each home has 2 bedrooms and 1 bathroom, also has 10 storage lockers, 65,000 annual Gross income. Zero vacancy rate, Tenants are long term and amazingly work together to form their small community. Well produces plenty of water and has a water license, new water lines and septic in 2025. most tenants have their own gardens and the u/g sprinklers are on timers. Huge Shop for parking/projects/storage . 3 septic tanks to accommodate all residents. just a little over one hour to either Osoyoos or Kelowna . Less than an hour to Big White or the Midway border crossing; Mobile Home Park (id:26472)
Royal LePage Kelowna
10615 Elliott Street Unit# 103
Summerland, British Columbia
NEW TOWN HOMES!! PETS ALLOWED!!Immediate possession available! Welcome to Jayaan Villa! 3 bedroom, 3 bathroom, double garage town home units NOW COMPLETE, consisting of 4 - 3 unit buildings, in a fantastic location in downtown Summerland. 2 car garage, high efficiency furnace and heat pump, full appliance package, laminate kitchen cabinets with quartz counters, landscaped and irrigated yard and pet friendly too! Easy walking distance to downtown shops, restaurants, schools, rec centre, arena, etc **Please note measurements taken from preliminary building plans, all images are of a completed unit and options may vary depending on Buyer's choices. Price is +GST. (id:26472)
Giants Head Realty
Lot 25 Forest View Place
Blind Bay, British Columbia
Come and check out this spacious building lot tucked away in Blind Bay on a gently sloping, 0.45-acre lot. Fit for a family of any size with room for a large rancher style home with a walk-out basement. Located in Shuswap Lake Estates on a cul-de-sac in quiet neighborhood. Power and Water with Shuswap Lake Estate Utilities available at the lot. 2-minute drive from one of the Interior's nicest championship golf courses, within five minutes of the shimmering waters of beautiful Shuswap Lake, and within a couple minutes’ walk to all other amenities in the local market at the top of the hill. Kick back with your feet up, and enjoy Blind Bay the way you should, from a great location! This is one of the best priced building lots in the area, you'll find no better bang for the buck today. Buy Now and Build When You Retire. (id:26472)
Coldwell Banker Executives Realty
10615 Elliott Street Unit# 105
Summerland, British Columbia
NEW TOWN HOMES!! PETS ALLOWED!! Immediate possession available! Welcome to Jayaan Villa! 3 bedroom, 3 bathroom, double garage town home units NOW COMPLETE, consisting of 4 - 3 unit buildings, in a fantastic location in downtown Summerland! 2 car garage, high efficiency furnace and heat pump, full appliance package, laminate kitchen cabinets with quartz counters, landscaped and irrigated yard and pet friendly too! Easy walking distance to downtown shops, restaurants, schools, rec centre, arena, etc. **Please note measurements taken from preliminary building plans, all images are of a completed unit and options may vary depending on Buyer's choices. Price is +GST. (id:26472)
Giants Head Realty
10615 Elliott Street Unit# 104
Summerland, British Columbia
NEW TOWN HOMES!! PETS ALLOWED!! Immediate possession available! Welcome to Jayaan Villa! 3 bedroom, 3 bathroom, double garage town home units NOW COMPLETE, consisting of 4 - 3 unit buildings, in a fantastic location in downtown Summerland! 2 car garage, high efficiency furnace and heat pump, full appliance package, laminate kitchen cabinets with quartz counters, landscaped and irrigated yard and pet friendly too! Easy walking distance to downtown shops, restaurants, schools, rec centre, arena, etc. **Please note measurements taken from preliminary building plans, all images are of a completed unit and options may vary depending on Buyer's choices. Price is +GST. (id:26472)
Giants Head Realty
10615 Elliott Street Unit# 106
Summerland, British Columbia
NEW TOWN HOMES!! PETS ALLOWED!! Immediate possession available! Welcome to Jayaan Villa! 3 bedroom, 3 bathroom, double garage town home units NOW COMPLETE, consisting of 4 - 3 unit buildings, in a fantastic location in downtown Summerland! 2 car garage, high efficiency furnace and heat pump, full appliance package, laminate kitchen cabinets with quartz counters, landscaped and irrigated yard and pet friendly too! Easy walking distance to downtown shops, restaurants, schools, rec centre, arena, etc. **Please note measurements taken from preliminary building plans, all images are of a completed unit and options may vary depending on Buyer's choices. Price is +GST. (id:26472)
Giants Head Realty
10615 Elliott Street Unit# 108
Summerland, British Columbia
NEW TOWN HOMES!! PETS ALLOWED!! Immediate possession available! Welcome to Jayaan Villa! 3 bedroom, 3 bathroom, double garage town home units NOW COMPLETE, consisting of 4 - 3 unit buildings, in a fantastic location in downtown Summerland! 2 car garage, high efficiency furnace and heat pump, full appliance package, laminate kitchen cabinets with quartz counters, landscaped and irrigated yard and pet friendly too! Easy walking distance to downtown shops, restaurants, schools, rec centre, arena, etc. **Please note measurements taken from preliminary building plans, all images are of a completed unit and options may vary depending on Buyer's choices. Price is +GST. (id:26472)
Giants Head Realty
10615 Elliott Street Unit# 110
Summerland, British Columbia
NEW TOWN HOMES!! PETS ALLOWED!! Immediate possession available! Welcome to Jayaan Villa! 3 bedroom, 3 bathroom, double garage town home units NOW COMPLETE, consisting of 4 - 3 unit buildings, in a fantastic location in downtown Summerland! 2 car garage, high efficiency furnace and heat pump, full appliance package, laminate kitchen cabinets with quartz counters, landscaped and irrigated yard and pet friendly too! Easy walking distance to downtown shops, restaurants, schools, rec centre, arena, etc **Please note measurements taken from preliminary building plans, all images are of a completed unit and options may vary depending on Buyer's choices. Price is +GST. (id:26472)
Giants Head Realty
10615 Elliott Street Unit# 109
Summerland, British Columbia
NEW TOWN HOMES!! PETS ALLOWED!! Immediate possession available! Welcome to Jayaan Villa! 3 bedroom, 3 bathroom, double garage town home units NOW COMPLETE, consisting of 4 - 3 unit buildings, in a fantastic location in downtown Summerland! 2 car garage, high efficiency furnace and heat pump, full appliance package, laminate kitchen cabinets with quartz counters, landscaped and irrigated yard and pet friendly too! Easy walking distance to downtown shops, restaurants, schools, rec centre, arena, etc. **Please note measurements taken from preliminary building plans, all images are of a completed unit and options may vary depending on Buyer's choices. Price is +GST. (id:26472)
Giants Head Realty
1120 Antler Drive
Penticton, British Columbia
Attention Investors and Developers! Incredible and rare opportunity at The Ridge Penticton to develop this 1.245 acre multi-family RM3 zoned site. Situated in one of Penticton's most sought after new developments nestled among gentle rolling mountains and scenic natural landscape with endless panorama of open skies. Immerse yourself in nature with the countless outdoor adventures available in our beautiful four seasons climate. Penticton's spectacular golf courses, ski hills and miles of warm sandy beaches are just minutes away and an extensive system of forested walking and hiking trails is located directly in your backyard. Create your Dream! Call the Listing Representative today for a detailed package. (id:26472)
RE/MAX Penticton Realty
3446 Hilltown Close Crescent
Kelowna, British Columbia
Located in Desirable McKinley Landing, A waterfront Community that offers lifestyle that's hard to beat. You'll have access to a Marina, Beach, and a Newly Opened Restaurant, construction is underway on a New Amenities building that will include a Pool, Gym, Hot Tub and more. Outdoor recreation out your front door, Walking and biking Trails, a Children's Play Park, Pickle Ball Court, Dog Park, and Community Garden. Close to the Airport, UBCO and approx a 20 Minute Drive to all you need in Lake Country or Kelowna. This lot is ideally suited for a 3bed/2bath Rancher w/basement and Double Car Garage. (id:26472)
Oakwyn Realty Okanagan
1200 Rancher Creek Road Unit# 244d
Osoyoos, British Columbia
Own a 1/4 of a 2 bdrm, 2 bath, 2nd floor suite, east facing with views of the golf course located at Spirit Ridge Resort & Spa - part of the unbound collection by Hyatt. When you are not enjoying your residence rely on Hotel Management to manage & generate revenue for you. Unit is fully furnished & equipped. Resort boasts golf course, vineyard, winery, desert center & private beach. Amenities included: restaurant, spa, two pools, waterslide, hot tub & housekeeping. Many owner privileges & travel exchange opportunities. Property is not freehold strata, it is a pre-paid crown lease on native land with a Homeowners Association. HOA fees apply. Call for all the details. All measurements are approx. (id:26472)
Royal LePage Desert Oasis Rlty
5108 Fynn Drive
Pouce Coupe, British Columbia
Looking for one of the best lots in this cozy subdivision in Pouce? A generous size, ( approx. 60 x 120) and tucked next to one of the premier homes on Fynn Drive! An additional BONUS if the FABULOUS view from your back yard. If this sounds like it could be RIGHT for YOU, feel free to drive on by, and take a BOO! (id:26472)
RE/MAX Dawson Creek Realty
215 Union Street
Nelson, British Columbia
Visit REALTOR? website for additional information.A gem with major recent reno's! 2 unique custom built spaces in this highly sharable oasis in central Nelson! Terraced, quiet, mature trees, ample garden space! Level off street parking. Unique retro & modern design. On demand hot water & in floor heat. 200 amp. Mtn & lake views! Gorgeous home! (id:26472)
Pg Direct Realty Ltd.
1398 Pine Drive
Golden, British Columbia
For more information, please click the Brochure button. This oversized treed lot is situated in Golden, British Columbia, a town surrounded by 4 National Parks with endless outdoor recreation opportunities. The neighborhood is overlooking the town of Golden with stupendous vistas of the Kicking Horse Ski Resort, the Purcell and Rocky Mountains. Quiet with mature trees and less than a 5 minute drive from Downtown Golden. The Golden Skybridge Adventure Park is right next door. Zoned for long/short term rentals. Stress free lifestyle less than 3 hours from Calgary. (id:26472)
Easy List Realty
30 Lots Boundary Smelter Road
Greenwood, British Columbia
Just minutes from BC’s smallest city, this rare offering of 30 titled lots presents endless possibilities. Mostly flat and many bordering a peaceful creek, the property allows you to bring your vision to life—whether keeping the land for private use or selling individual lots separately. Situated within the ALR, electricity is nearby, while a well and septic system would need to be installed. With abundant space, flexibility, and natural beauty, this is an exceptional opportunity to invest, build, or create your own private retreat. (id:26472)
Coldwell Banker Executives Realty


