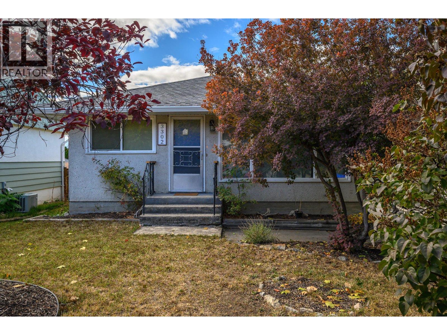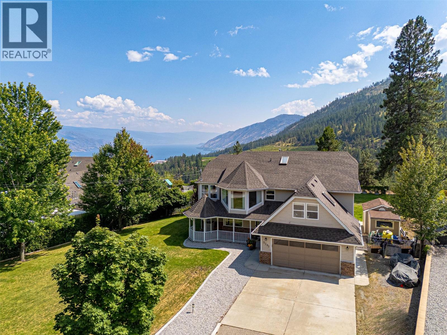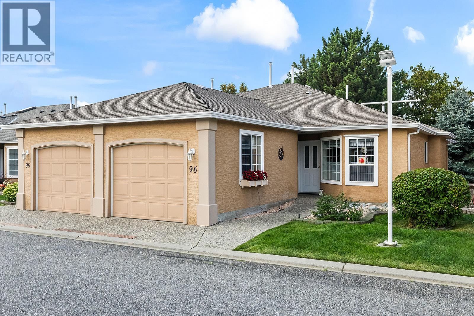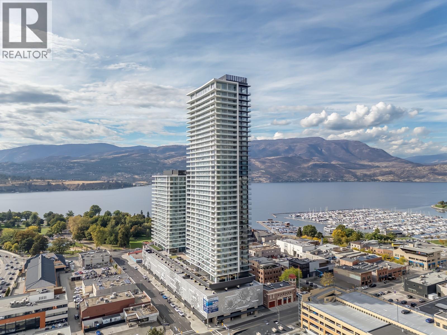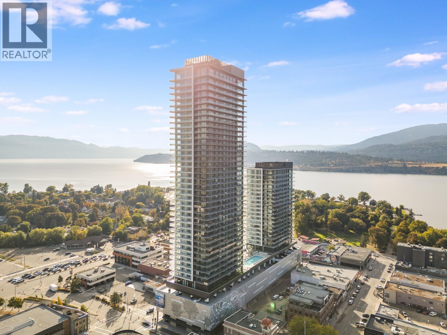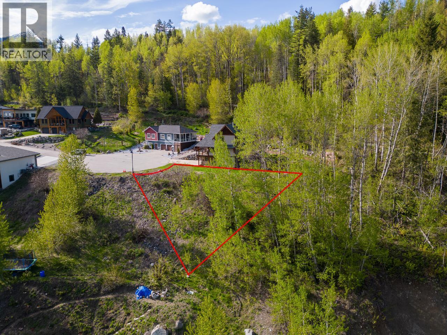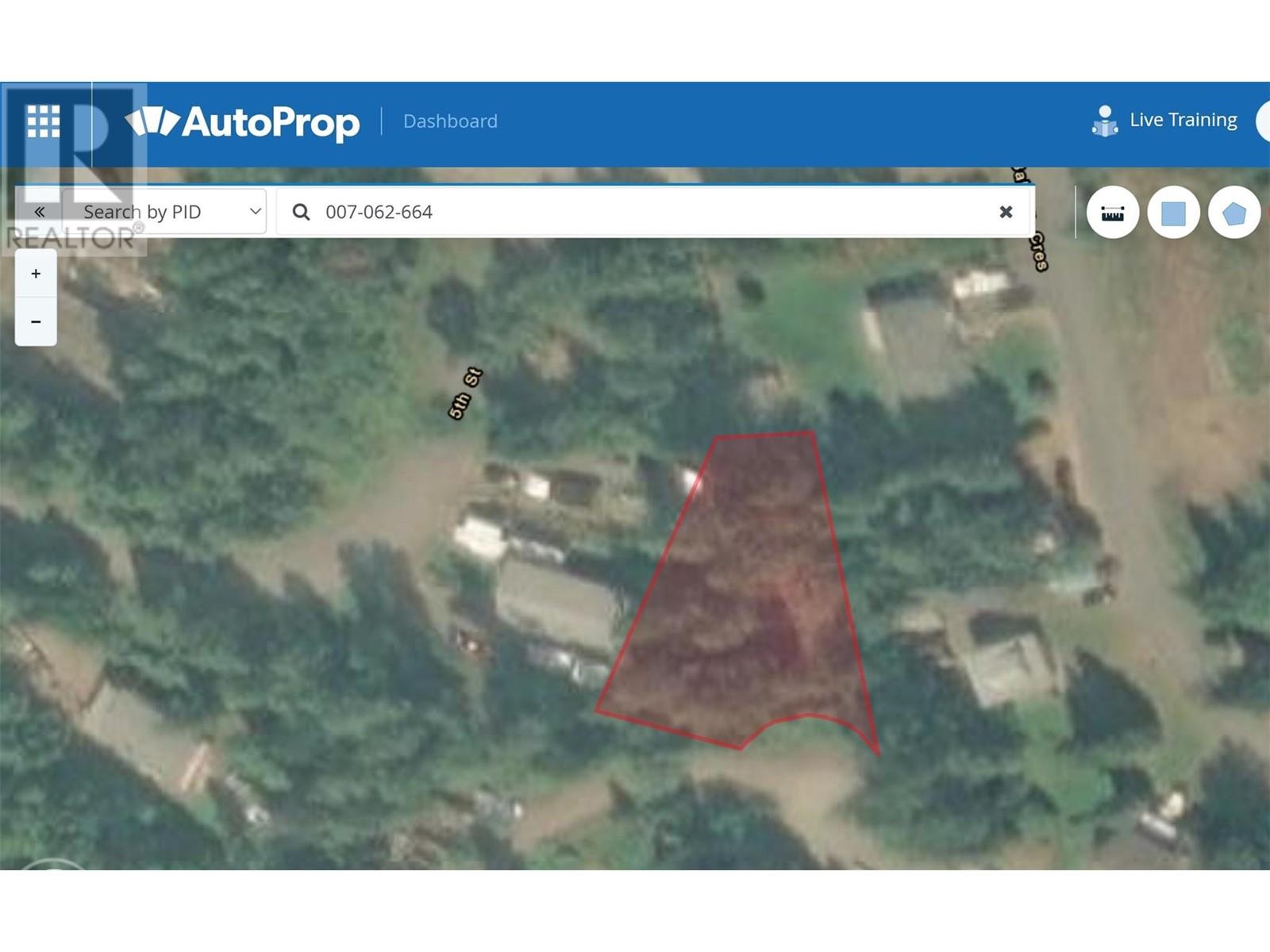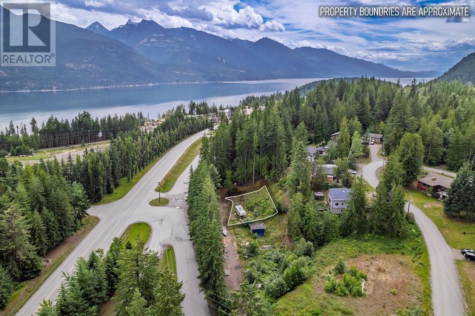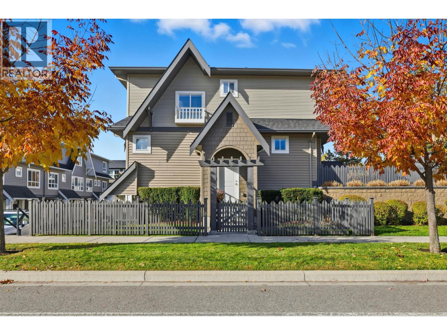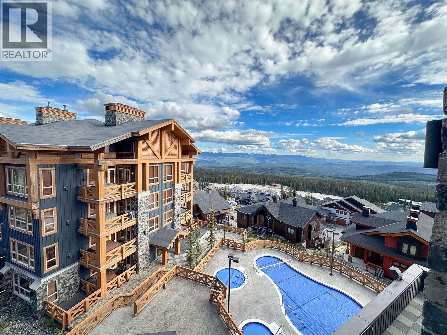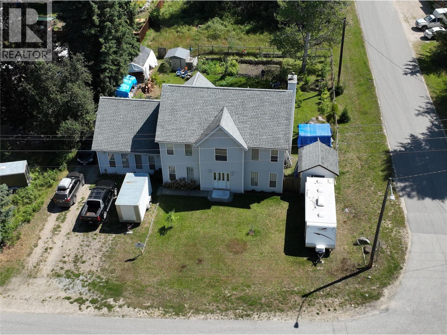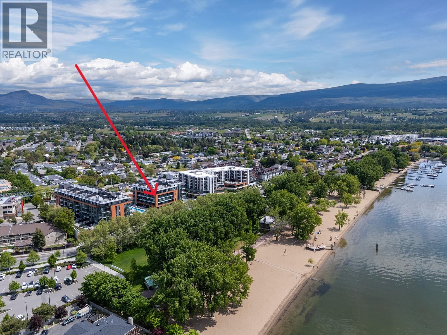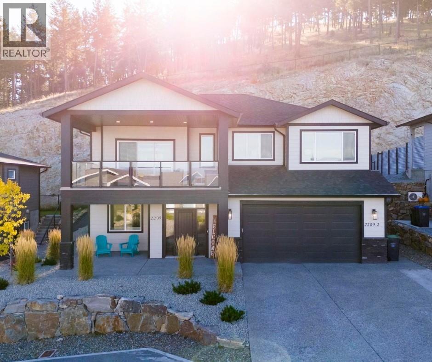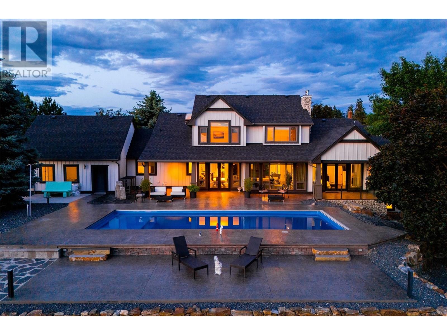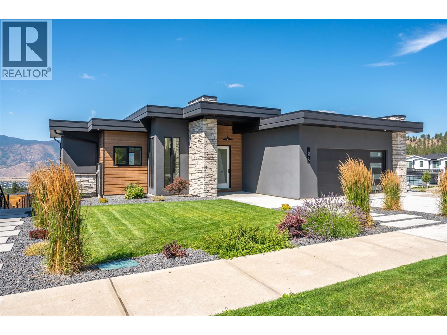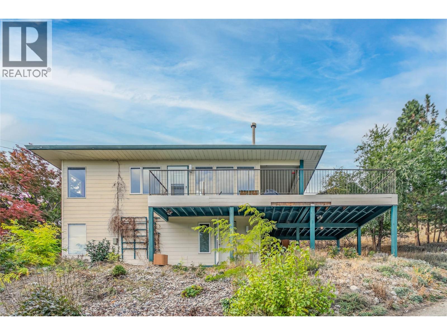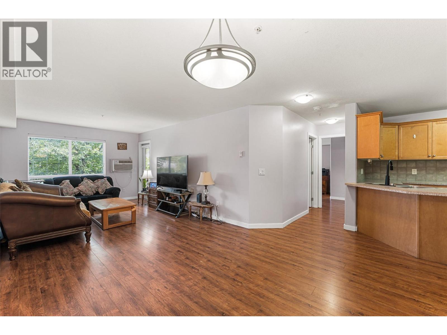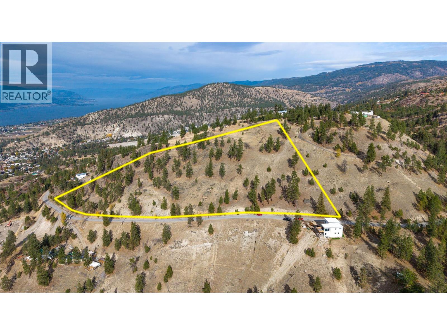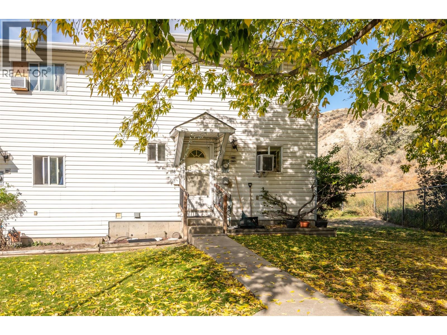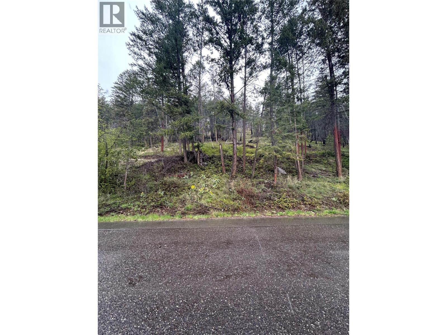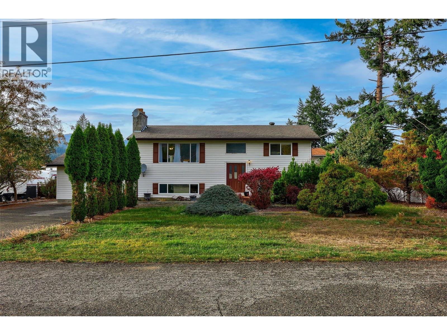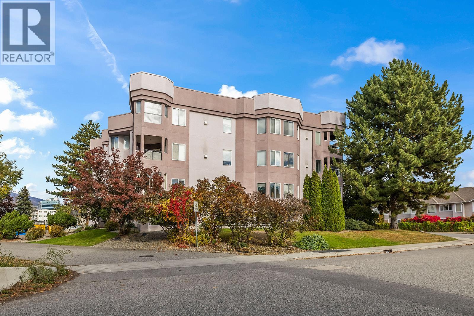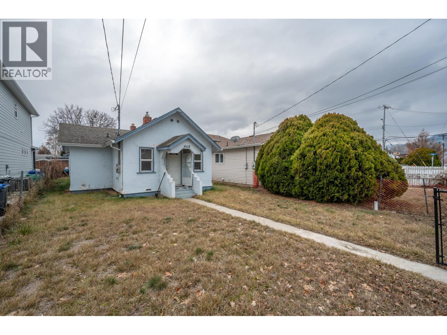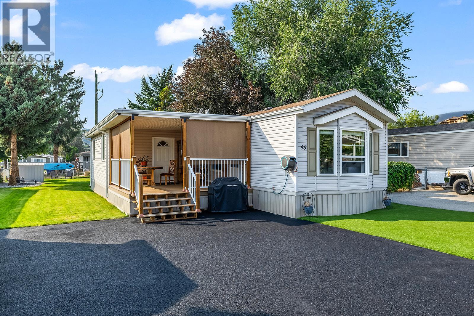Listings
3302 24 Street
Vernon, British Columbia
This great East Hill home's main floor features three bedrooms, with an additional bedroom located in the basement, offering flexible living space. The updated kitchen features a modern island, tile backsplash, and stainless steel appliances. The large picture windows in the living room flood the space with natural light. The partially renovated 1-bedroom suite in the basement with a functional layout including a kitchen, living area, and recreation rooms—perfect as a mortgage helper. A new deck overlooks a fenced backyard with mature trees, offering privacy and a calm outdoor space. Recent upgrades include a new roof-2021, gutters, and soffits-2022, along with upgraded electrical service and plumbing- 2023. Located on quiet 24th Street, within easy walking distance of multiple schools, this charming 1960's property is an ideal starter home with potential rental income or a versatile family residence. (id:26472)
RE/MAX Vernon
5291 Bradbury Street
Peachland, British Columbia
Welcome to 5291 Bradbury Street in beautiful Peachland, BC. This stunning 4-bedroom, 3-bathroom home is set on a private and spacious 0.49-acre lot with breathtaking views of Okanagan Lake and the surrounding orchards. Built in 1993, the home has been tastefully updated throughout and features modern finishes while maintaining its original charm. The interior is warm and inviting, with a thoughtfully designed layout perfect for families or those looking for extra space to relax and entertain. Recent updates include the removal and professional replacement of all Poly-B plumbing, giving added peace of mind for future homeowners. Large windows and outdoor living areas make the most of the spectacular lake and valley views, while the expansive lot offers privacy, garden potential, and room to grow. This is a move-in-ready property that combines natural beauty with quality craftsmanship in one of Peachland’s most desirable areas. Don’t miss your chance to own a piece of the Okanagan lifestyle—this home truly has it all. (id:26472)
Judy Lindsay Okanagan
2250 Louie Drive Unit# 96
Westbank, British Columbia
Welcome to this beautifully maintained 2-bed, 2-bath rancher townhome in the sought-after 19+ pet friendly gated community of Westlake Gardens. Backing directly onto an open area with no rear neighbors and the clubhouse, this home blends comfort, convenience, and community living. Enjoy the peace of mind of a prepaid lease until 2092, plus key updates including Poly-B plumbing replaced in 2023, a furnace replaced in 2017 and meticulous maintenance records. The open-concept layout flows easily from the living and dining areas to the kitchen, featuring updated appliances and a water filter system under the sink. A cozy gas fireplace anchors the living room, with sliding doors leading to a terrace with an awning and the opportunity to fence—ideal for pets or added privacy. The spacious primary bedroom offers a 3-pc ensuite, while the second bedroom works perfectly for guests, hobbies, or a home office. The second bathroom is conveniently located for everyday use. A single-car garage with direct access adds security and storage. Westlake Gardens is pet friendly (2 pets up to 10kg per pet) and offers a welcoming clubhouse with a kitchen, games area, and plenty of room for social events. This prime location puts you close to shopping, groceries, golf, and transit—perfect for low-maintenance living with an active, friendly community. (id:26472)
Fair Realty (Kelowna)
238 Leon Avenue Unit# 1504
Kelowna, British Columbia
Welcome to Water Street by the Park, where luxury, lifestyle, and location meet in the heart of downtown Kelowna. This stunning 2-bedroom, 2-bathroom south-east corner unit offers 879 Sqft of modern living space and an impressive 415 Sqft wraparound balcony showcasing beautiful lake and city views. This home captures sunlight throughout the day while maintaining privacy and peaceful surroundings. This one has an open-concept layout with floor-to-ceiling windows, sleek finishes, and a natural flow between the kitchen, dining, and living spaces. The primary suite features a spacious walk-in closet and a spa-inspired 3-piece ensuite, while the second bedroom offers versatility for guests or a home office. Step outside to your oversized balcony, the perfect place to relax, dine, or take in the sunset over Okanagan Lake. Residents at Water Street by the Park enjoy resort-style amenities including an outdoor heated pool, 2 hot tubs, BBQ kitchens, firepits, a full sized fitness centre with lake views, yoga and spin studios, sauna, theatre room, co-working and social lounges, art studio, putting green, golf simulator, pet wash station, and landscaped green spaces. Additional conveniences include secure underground parking, bike storage, and on-site retail. Just steps from the waterfront, City Park, and downtown dining. This home offers the perfect blend of comfort, community, and convenience, an incredible opportunity to own in one of Kelowna’s most sought after new developments. (id:26472)
Vantage West Realty Inc.
238 Leon Avenue Unit# 1104
Kelowna, British Columbia
Step into resort-style living with this brand new luxury unit just steps from the waterfront. Designed for those who value lifestyle and convenience, this 2-bedroom, 2-bath home offers a seamless blend of sophistication and ease—all wrapped in a generous wraparound balcony with sparkling lake and city views. Inside, modern finishes, an open-concept layout, and floor-to-ceiling windows create a bright, airy space perfect for entertaining or unwinding in style. Host dinner with friends without feeling cramped or simply slide open the doors to enjoy true indoor/outdoor living. With resort-inspired amenities at your doorstep, you can balance work, wellness, and relaxation without leaving home. And when you do, everything downtown—beach, dining, shops, and services—is just a short stroll away. Best-priced 2 bed, 2 bath in the complex, offering unbeatable value in one of the city’s most sought-after locations. (id:26472)
Vantage West Realty Inc.
1021 Silvertip Road
Rossland, British Columbia
Discover Redstone – Where the Mountains Meet Golf, Nature, and Year-Round Adventure! Tucked away at the end of a quiet cul-de-sac, this property offers peace and privacy just steps from all that Redstone has to offer. Enjoy the best of both worlds — a serene setting away from the main road, yet within walking distance to Rossland via the nearby Wagon Road. All essential services — water, sewer, natural gas, and electricity — are ready at or near the lot line. A unique Right of Way runs along the southern edge, ensuring a no-build zone and extra breathing room between you and your neighbour at 1019 Silvertip Rd. With a gentle downhill slope, this 9,234 sq. ft. (858 sq. m.) lot is perfect for a home design featuring a walk-in main level and minimal stairs. Build your dream home surrounded by mountain views, golf, and endless outdoor recreation. Redstone continues to grow alongside Rossland’s vibrant local economy — making this an exceptional investment opportunity. Bonus: GST has already been paid — that’s 5% instant value back in your pocket! (id:26472)
Mountain Town Properties Ltd.
Lot 17 Balfour Crescent
Kaslo, British Columbia
This large 0.28-acre building lot located on Balfour Crescent in Kaslo, BC is easily accessible via a paved road, with municipal water and electricity services available at the lot line. Situated at the end of a cul-de-sac, it offers an ideal opportunity for buyers to build a new home on the outskirts of town. The partially graded and mostly leveled lot is ideal for building a home with a walk-out basement. The seller has cleared some trees to help create a building site, leaving many mature trees on the parcel to retain it's park like setting. (id:26472)
Coldwell Banker Rosling Real Estate (Nelson)
Lot 6 Balfour Avenue
Kaslo, British Columbia
This 0.179-acre, R-1 zoned building lot is located within the Village of Kaslo boundaries. It offers convenient access to all local amenities including schools, shops, a gym, restaurants, a golf course, and recreational trails. Situated on a no-through lane with easy access to the highway. Municipal water, power, telephone, and internet services are available. Adjacent Lot 5 is also available for purchase, offering an excellent opportunity if you're looking for additional space. (id:26472)
Coldwell Banker Rosling Real Estate (Nelson)
680 Old Meadows Road Unit# 53
Kelowna, British Columbia
Welcome to Brighton. Located in Kelowna’s highly sought after Lower Mission, this townhome offers an incredible location close to transit routes, H2O Centre, and a quick walk to the beach. This home features open concept living, with two bedrooms, two bathrooms, and a convenient back yard area fully fenced and ready to enjoy! One car garage plus additional exterior parking spot offers convenience and security. Low strata fees, pets welcome, and vacant for quick possession. Book your showing today! (id:26472)
Sotheby's International Realty Canada
375 Raven Ridge Road Unit# 2208
Big White, British Columbia
Discover refined mountain living in Stonegate Resort. This exceptional 2-bedroom, 2-bathroom corner residence rises five stories high, showcasing southeast-facing panoramic views of the mountains and resort pools. Inside, elegance meets comfort with quartz countertops, heated bathroom floors, and expansive custom storage, including two private homeowner lockoffs. True ski-in, ski-out access places you right on the slopes, while the village is just a short five-minute walk away for added convenience. A direct elevator ride connects you to Stonegate Resort’s world-class amenities: an 18-seat theater, cozy coffee shop, children’s play zones, billiard and poker lounge, state-of-the-art fitness center, and luxurious indoor-outdoor pools with spa facilities. (id:26472)
Oakwyn Realty Okanagan-Letnick Estates
1118 Harold Street
Slocan, British Columbia
5-bedroom family-sized home just blocks from Slocan Beach with ample RV/Boat parking. This well maintained 5 bedroom, 2.5 bathroom home sits on the corner of Harold and Arlington streets. The main floor features a bright living room with cozy wood-stove, large dining area and kitchen opening to the yard and garden. The bright kitchen opens to a breakfast seating area, plus a separate dining room for entertaining. The main floor offers a convenient half bath located between the kitchen and living room. Just off the kitchen is a pantry/cold room plus another large room, which can be used as a family room, games room, or however you choose. Enter through the main door of the house, you will find a room that is currently used as a library. Two staircases lead you upstairs to all 5 bedrooms, each of generous size. The primary bedroom has a large walk-in closet and a 4 piece en-suite with a separate shower and soaker tub. The fully fenced backyard, features a large garden, lots of fruit trees, two sheds, and wood storage. The front of the house offers lots of parking for multiple vehicles, RV's, and boats. If you are looking for more space for your growing family, this home is perfect. Slocan is a safe, family-friendly community with schools, grocery store, gas station, coffee shops and so much more. Book your viewing today! Motivated Sellers! (id:26472)
Coldwell Banker Rosling Real Estate (Nelson)
3409 Lakeshore Road Unit# 509
Kelowna, British Columbia
Modern luxury meets beachside living at Caban! Sub penthouse corner unit overlooking pool and Gyro Beach Park! 2 bedroom, 2 bathroom residence on the 5th floor, offering 992 sq ft of beautifully designed living space and upgraded to 2 parking stalls. This home is filled with natural light, thanks to oversized windows and soaring ceilings that frame the stunning lake and cityscape. The gourmet kitchen is a chef’s dream - Italian-crafted cabinetry, sleek quartz countertops, porcelain slab backsplash, and a full suite of premium Jenn Air appliances, including a six-burner gas cooktop, wall oven, built-in microwave, and integrated fridge and dishwasher. A generous island and ample storage complete the space. The open-concept design flows seamlessly into the living and dining areas, ideal for entertaining or simply soaking in the panoramic views. The spa-inspired bathrooms feature heated porcelain tile floors, under-cabinet motion lighting, and exceptional storage throughout. Step out onto your private patio to take in breathtaking Okanagan sunsets. Caban redefines the meaning of resort-style living. Residents enjoy exclusive access to a 2,000 sq ft fitness facility, a Himalayan salt sauna, an infinity lap pool, a hot tub, and luxurious cabanas with cozy fire tables. With the beach just across the street and top-tier dining, cafe's and shopping a short walk away, this unit offers a lifestyle that blends relaxation and convenience in one of Kelowna’s most desirable neighborhoods. (id:26472)
RE/MAX Kelowna
2209 Lavetta Drive
Kelowna, British Columbia
ANOTHER $40K JUST REDUCED plus a BRAND NEW INFRARED SAUNA!! Welcome to Your Dream Home on Kirschner Mountain! This gorgeous 4-bedroom + den, 3-bathroom family home with a 1 bedroom LEGAL SUITE is the perfect blend of modern elegance and comfort. Thoughtfully designed with high-quality craftsmanship, this property boasts vaulted ceilings, large windows, and an open, airy floor plan that’s flooded with natural light. Step onto the large covered patio and take in breathtaking lake and mountain views. The private, fenced backyard offers a safe space for kids and pets to play, while multiple outdoor areas give you endless options for entertaining. Inside, you’ll love the sleek bright colour scheme, the cozy gas fireplace, and a beautiful kitchen with 2 tone cabinetry and stainless steel appliances including a gas range. The primary suite is spacious and private, featuring a large walk-in closet, heated floors in the ensuite, a dual vanity with quartz counters, and a luxurious shower with dual shower heads including a rain shower. The extra-wide garage easily fits your vehicles and toys, with room for a home gym setup too! The LEGAL 1-bedroom suite has a separate meter and laundry; a perfect mortgage helper, or for extended family! Nestled in a safe, family-friendly neighbourhood, you’re just minutes from top-rated schools, Black Mountain Golf Course, and Big White Ski Resort. This home is move-in ready and waiting for you! (id:26472)
Royal LePage Kelowna
2375 Grantham Road
Kelowna, British Columbia
Luxury defined by land, lifestyle & freedom — 9.56 acres in South East Kelowna! A property built for living fully immersed in nature where you can grow your own food, harvest lavender, grapes & honey! A place where family gathers, horses roam & evenings end poolside as the sun sets, all from your private 5,400+ sqft estate overlooking orchards, farmland & the valley below. Extensively updated, the home offers the perfect family floor plan with 4 bedrooms, 5 bathrooms, a home office & full basement spread across 3 levels. Entertain from the kitchen with high-end SS appliances, enjoy tons of natural light & retreat to the main-floor primary bedroom with direct access to the backyard oasis. The outdoor living space features a saltwater pool, water fountains, putting green, stamped concrete patio, built-in speakers & stunning west-facing views. In addition to the triple garage, the property includes a detached 4-car shop with oversized doors attached to a spacious drive-thru barn with horse bays, wash station & radiant in-floor heating throughout. Enjoy a greenhouse, shelter for hay storage, 5 horse paddocks, premium fencing, honey apiary, lavender rows, extensive landscaping, security gate, domestic & irrigation water + endless potential for your agricultural or equestrian vision! A private sanctuary offering privacy & the lifestyle to build your legacy! (id:26472)
Macdonald Realty
1075 Elk Street
Penticton, British Columbia
A masterclass in refined living, this extraordinary residence seamlessly blends luxury, function, and breathtaking natural beauty. Perched to capture sweeping lake, city, and mountain vistas, the home offers nearly 800 sq ft of covered outdoor space—an idyllic setting for sophisticated entertaining. Inside, the chef’s kitchen is a statement of elegance with quartz marble surfaces, bespoke bar-height wood island, sleek Bosch appliances, a striking tile backsplash, and a built-in wine fridge. Engineered oak hardwood graces the main living areas, while the primary suite offers a serene retreat complete with a spa-inspired ensuite featuring heated porcelain tile. A dedicated home office enhances the main level, along with a beautifully crafted laundry/mudroom with direct access to the double garage. The walkout lower level reveals two spacious bedrooms, a full bath, and an inviting rec room, while a private, legal one-bedroom suite—appointed with quartz counters and chic white subway tile—provides the perfect blend of style and versatility. Every element of this home is thoughtfully curated to elevate everyday living to an art form. (id:26472)
Royal LePage Locations West
6336 Renfrew Road
Peachland, British Columbia
Calling all those who like a bit of a project with rich rewards!! This 3-bedroom 2-bath grade-level entry home, built in 1991, is mostly original and needs some care. However it has a good lake view, and great potential! The main level features an open kitchen to living room concept with a vaulted wood ceiling, parquet flooring, and a gas fireplace. The primary bedroom is spacious. At the front of the home is a room currently used as an office/den but could be a bedroom (would need a door). A full bath completes this floor. The lower level has a generous sized bedroom, full bath, a hobby room, laundry, and a large family room. The foyer leading into the home is spacious, featuring an entry closet and newer tile flooring. The furnace was serviced in 2024 and the hot water tank was replaced in 2025. The roof was done approx 12 years ago. The side yard is spacious, with a patio area and a newer shed. The driveway up is steep, but there is ample flat parking space at the top. This is a great option for someone wanting an Okanagan lake-view home, but happy to put in some sweat equity if they want a more modern look! (id:26472)
Century 21 Assurance Realty Ltd
260 Franklyn Road Unit# 113
Kelowna, British Columbia
JUST PROFESSIONALY PAINTED. SHOWS BETTER THAN THE PHOTOS. BOOK A SHOWING TODAY. This 2-bedroom, 2-bathroom condo offers unbeatable convenience, located close to shopping, restaurants, parks, and the YMCA. Featuring stainless steel appliances, the kitchen is both functional and practical for everyday living. With low strata fees, this property provides excellent value for first-time buyers, investors, or anyone looking to simplify their lifestyle. The spacious layout includes two full bathrooms, making it ideal for small families or shared living. This unit has a brand new hot water tank, and will be freshly painted at the end of October. It offers the perfect opportunity to add your personal touches and create a space to call your own. Don’t miss out on this affordable home in a great location; schedule your viewing today! (id:26472)
Coldwell Banker Horizon Realty
149 Saliken Drive
Penticton, British Columbia
PENTICTON - ENDLESS VIEWS - Bare land looking for new owners with good ideas. Undeveloped 10 AC, LHI Zoning lot, central to Penticton, with commanding views of The Okanagan Valley facing southwest. Enjoy the sunsets of the future. Under 10 min to get to town. Access to amenities such as Highway 97, the airport, hospital, shopping, walking trails, fine restaurants, two world class lakes, casino, event centre, local wineries and breweries, so many local options to form your new lifestyle. Hillside property with a building site and room to expand. Excellent setting for those that like privacy but want to stay close to the city. No septic, no well, power at lot line. Come with your ideas, this is your future. (id:26472)
Chamberlain Property Group
3004 South Main Street Unit# 118
Penticton, British Columbia
Welcome to this charming end-unit townhome offering comfort, space, and convenience in a fantastic location! The main floor features a bright open living and dining area with sliding glass doors leading to a deck—complete with extra storage and stairs down to a fenced backyard. The kitchen provides plenty of cabinet space and a window unit A/C for comfort, plus a handy 2pc bath and main floor laundry. Upstairs are three bedrooms and a full 4pc bath, including one bedroom with its own private balcony and mountain views. The unfinished basement offers endless possibilities—create a kids’ playroom, rec room, or hobby space—with even more storage. There are two parking spots with this unit, pet-friendly policies (with restrictions), and no age restrictions, this is the perfect starter home close to schools, shopping, recreation, the bus route, Skaha Lake, and nearby parks. Contact the listing agent to view! (id:26472)
Royal LePage Locations West
55 Winchester Road
Fintry, British Columbia
Situated in the serenity the beautiful Crown Land right in your backyard and on a dead end street. Surrounded by peaceful wooded area. Gently sloping lot, with proper building plan could get you great Okanagan Lake view from this property. It's a mere 45 mins drive to either Vernon or Kelowna from this location. (id:26472)
3 Percent Realty Inc.
465 Robin Drive
Barriere, British Columbia
Welcome to this well-kept 4 bedroom, 2 bathroom home situated on a large, private lot in the heart of Barriere. This versatile property features 2 bedroom, 1 bath layout on the main floor and a separate 2 bedroom, 1 bath suite below, offering excellent flexibility for multi-generational living or an income helper. The main floor boasts an open and inviting layout with plenty of natural light, functional kitchen, and access to the deck overlooking the spacious yard. Downstairs includes a separate entrance, full kitchen, and comfortable living area. Outside, enjoy ample room for parking, a single garage, and a generous yard with space for gardening, kids, pets, or future projects. Located on a quiet street just minutes to schools, shopping, parks, and all local amenities. Whether you’re looking for a family home or an investment opportunity, this property offers incredible value in a growing community. (id:26472)
Royal LePage Westwin Realty
1940 Richter Street Unit# 203
Kelowna, British Columbia
This spacious 2 bedroom, 2 bathroom corner suite offers incredible natural light, comfort, and convenience in one of Kelowna’s most desirable central locations. Freshly painted with new flooring throughout, the home features a large kitchen that opens onto a bright living and dining area complete with a gas fireplace and crown mouldings. Enjoy year-round outdoor living on the covered and enclosed patio. The primary bedroom includes two windows, a walk-in closet, and a full ensuite bath, while the second bedroom positioned on opposite end of unit for added privacy, offers excellent light and space. A large laundry and storage room adds to the functionality. Additional features include secure parking, a storage locker, central heating and cooling, and strata fees that cover hot water, natural gas, and the gas fireplace. Located in the Kelowna General Hospital district, this bright and well-kept home provides easy access to downtown, shops, restaurants, beaches, and parks — close to everything you need. (id:26472)
Royal LePage Kelowna
468 Wade Avenue W
Penticton, British Columbia
Welcome to 468 Wade Ave W, Penticton. 2-bedroom, 1-bath rancher in a prime location, perfect as a holding or development property. Situated close to Downtown Penticton, the South Okanagan Events Centre, and the community center. Enjoy a short walk to Okanagan Beach and nearby amenities. Features include a detached single garage and additional parking, making it a great opportunity for investors or future development. DP is in place and has been approved for a 3-unit apartment building. Contact the listing agent for details! (id:26472)
Royal LePage Locations West
2005 Boucherie Road Unit# 95
Westbank, British Columbia
Meticulously maintained home in sought-after Jubilee Park, just a short stroll to the lake and private beach. This bright and inviting residence features 3 bedrooms plus a versatile den—perfect for a home office or flex space. Recent updates include a 4-year-old AC system, newer high-end appliances (fridge, gas stove, dishwasher), ensuring comfort and convenience. The thoughtfully designed layout offers a bright, airy feel with plenty of natural light. Outdoors, enjoy low-maintenance living with synthetic front lawn, an irrigated backyard oasis, and a durable rubberized parking pad with room for two vehicles. Entertain or unwind on the expansive TimberTech deck, soak in the luxury Jacuzzi spa, and take advantage of two storage sheds. All electrical has been inspected and is up to date for added peace of mind. With all homes in the community owner-occupied, Jubilee Park offers a friendly, secure environment—perfect for those seeking a relaxed Okanagan lifestyle. Park requirements: Minimum 730 credit score, no dogs (cats permitted if neutered and kept indoors). Park approval requires a minimum of 10 business days. (id:26472)
Coldwell Banker Executives Realty


