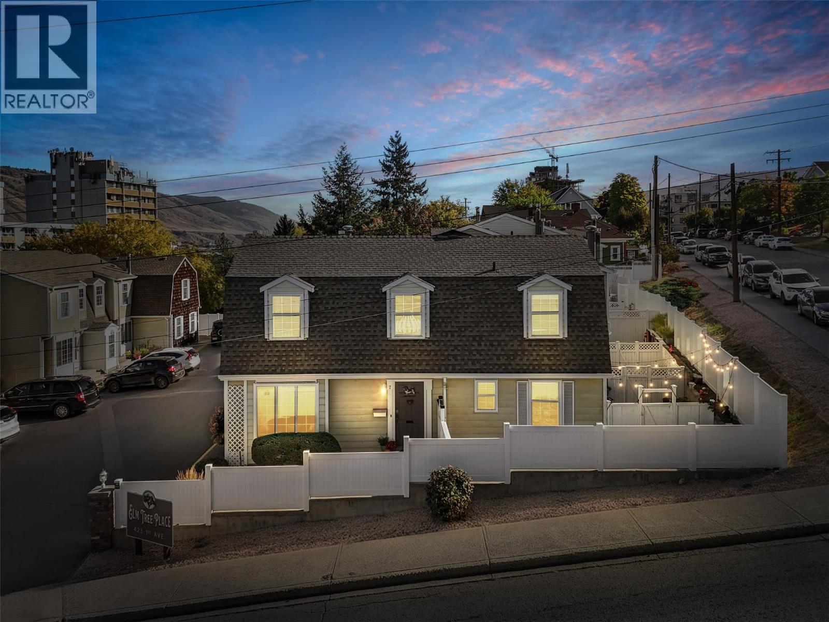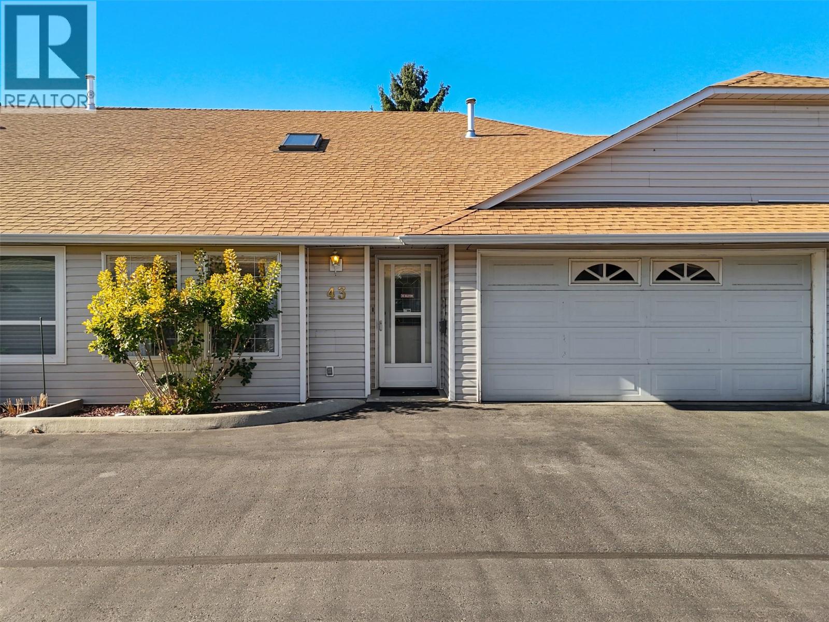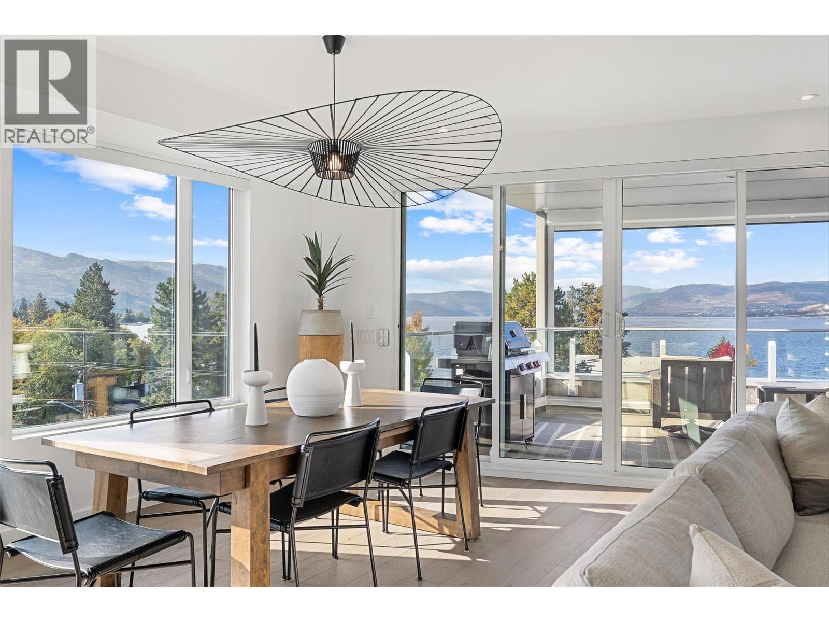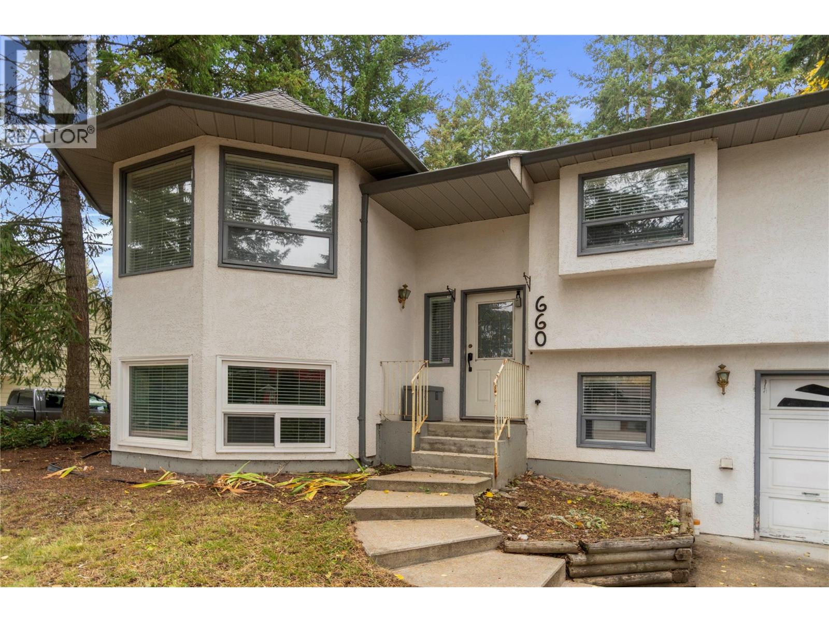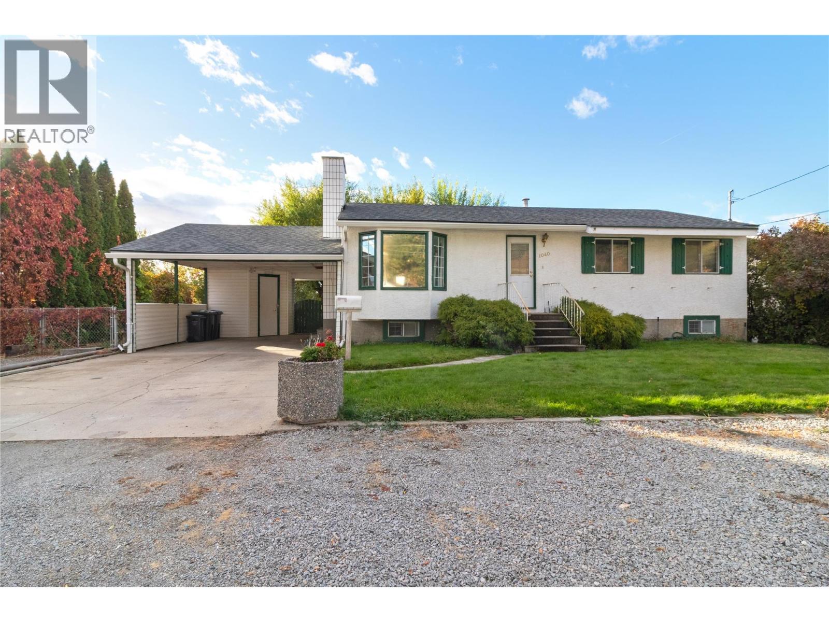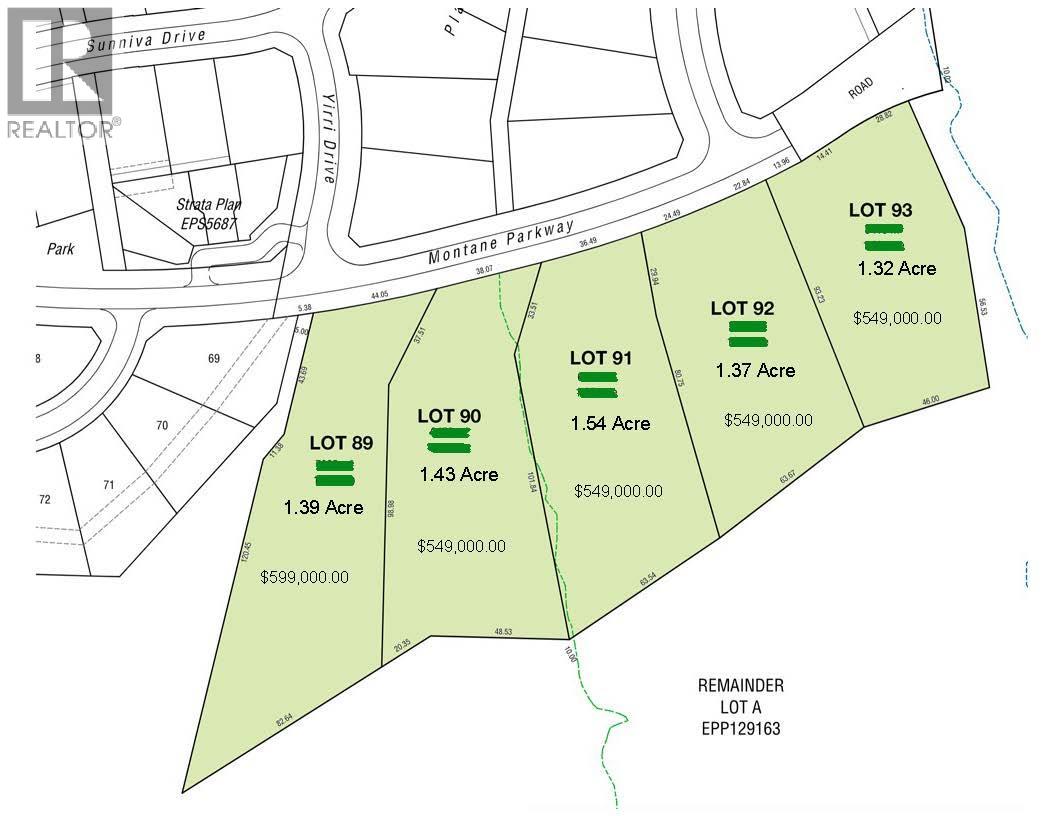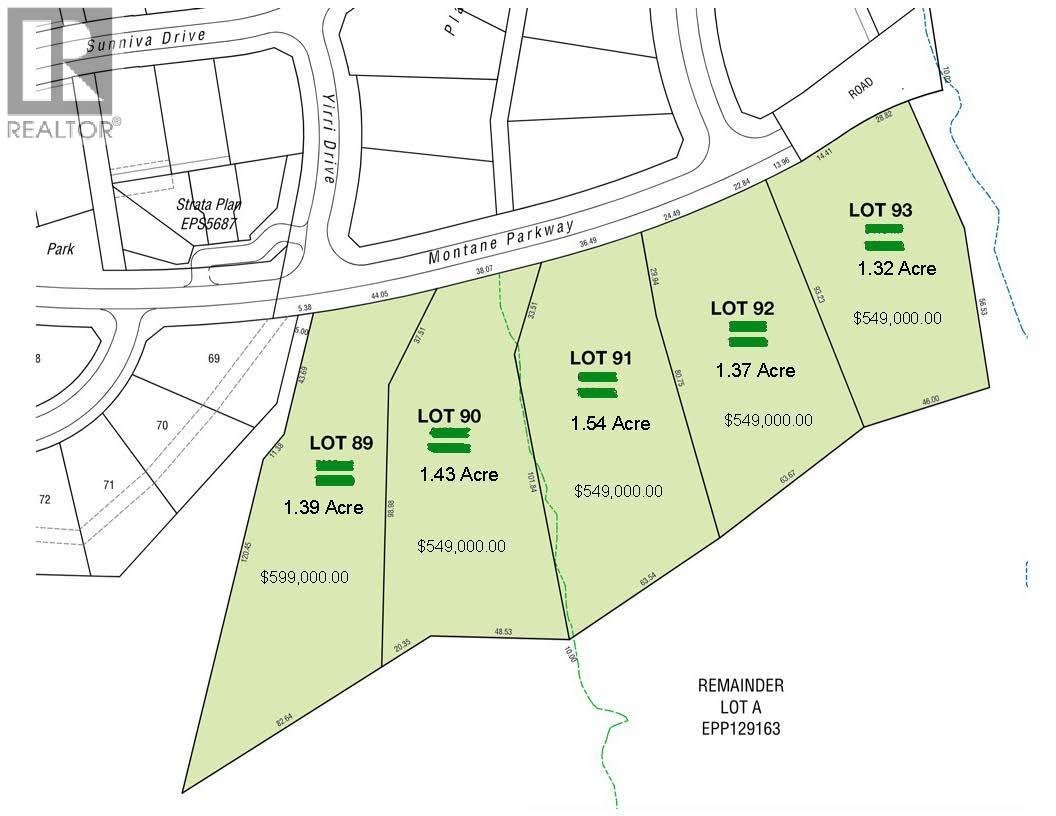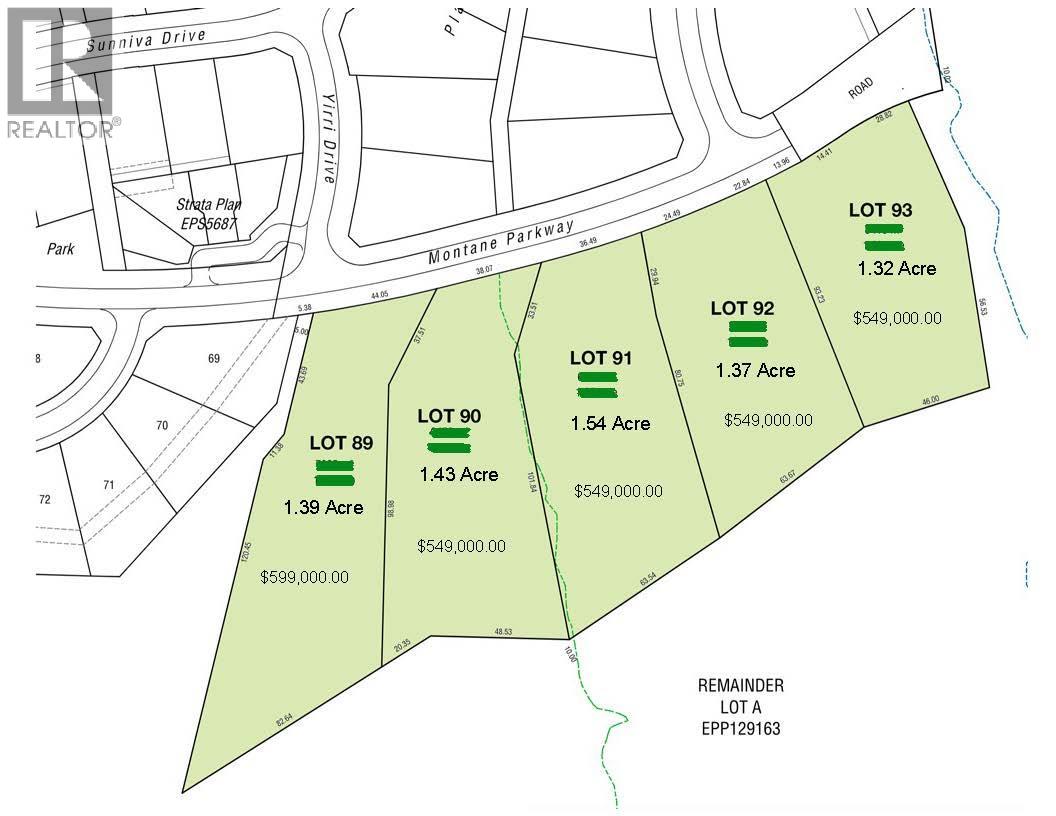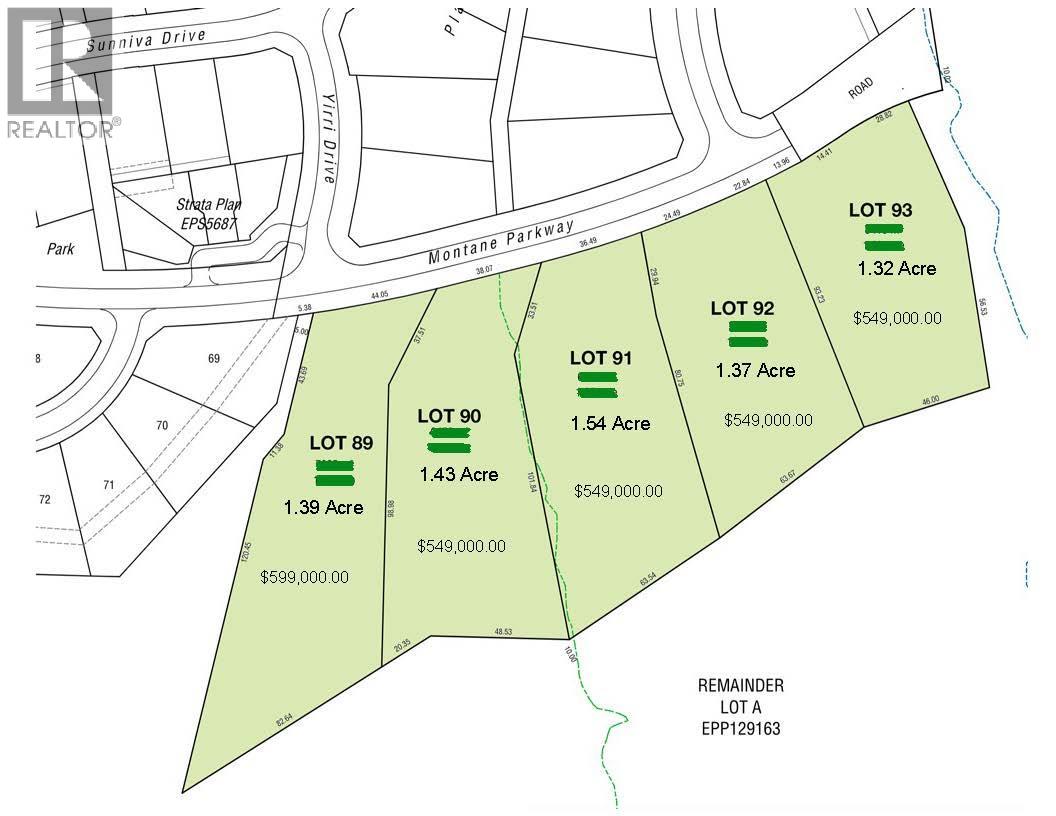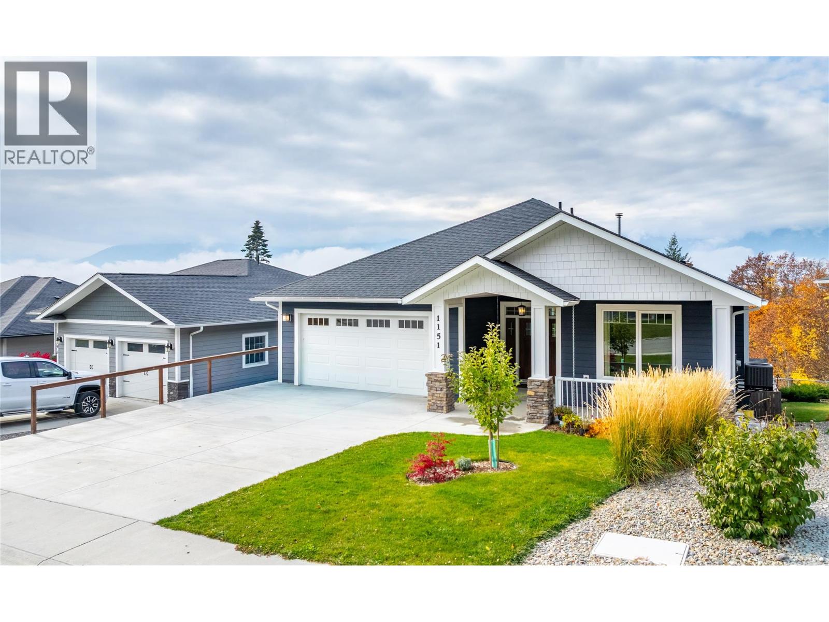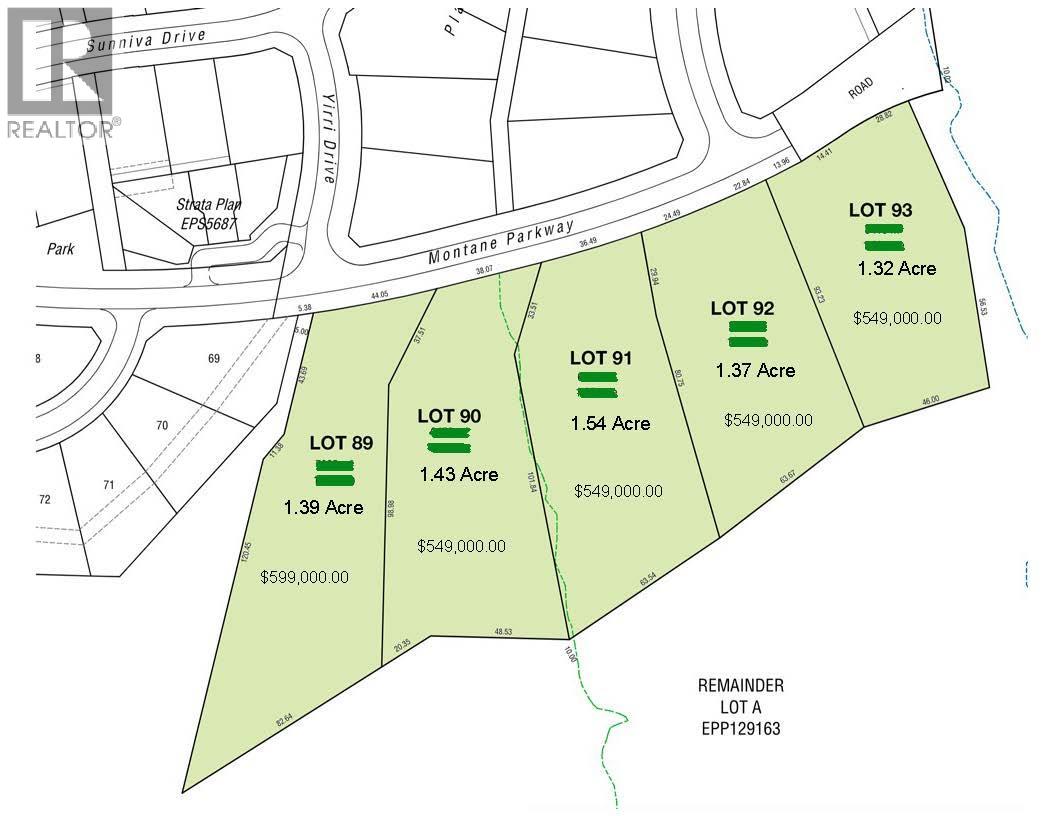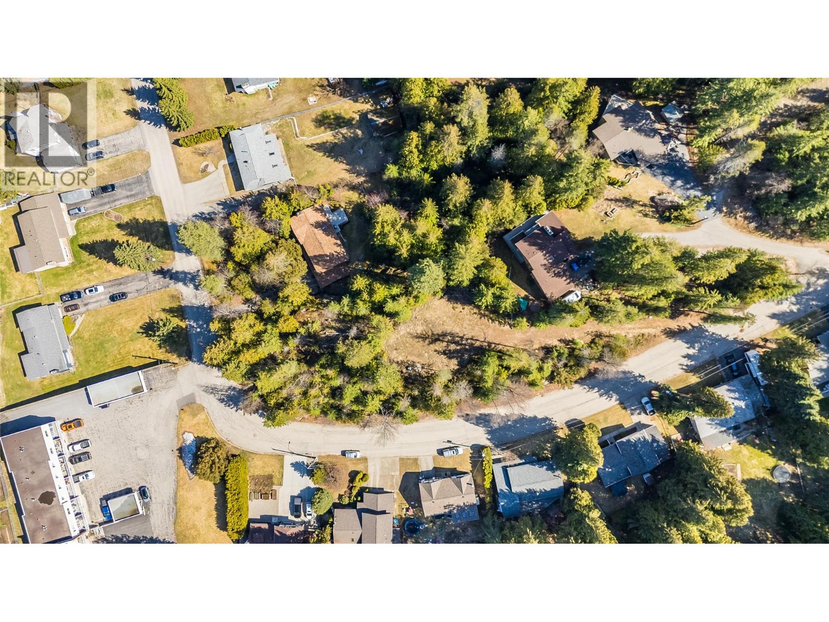Listings
423 1st Avenue Unit# 7
Kamloops, British Columbia
Just two blocks from downtown Kamloops and steps from restaurants, shopping, Riverside Park, and Royal Inland Hospital, this bright and open-concept townhome offers modern living with style and comfort. The main level features a beautifully updated kitchen, a 2-piece bathroom, and a spacious living and dining area that opens onto a large private south-facing patio, perfect for BBQs or soaking up the sun. Upstairs includes two generous bedrooms and an updated 4-piece bathroom, while the basement provides flexibility with a large rec room, a renovated 3-piece bathroom, laundry, and abundant storage, including custom pull-out cabinets under the stairs. Recent home improvements (2021–2025) include fresh interior paint throughout, a fully renovated basement bathroom with new shower, sink, and flooring, an updated main bathroom with new flooring, vanity, sink, and toilet, and a brand-new fence (2025), offering privacy and security. This move-in-ready home is perfect for first-time buyers or small families looking for convenience, comfort, and a prime location in a high-demand rental area. (id:26472)
Canada Flex Realty Group
1195 14th Street Unit# 43
Kamloops, British Columbia
Welcome to Orchards Village, a quiet and well-maintained community known for its friendly atmosphere and low strata fees! This beautifully kept 2,500+ sq. ft. bungalow offers bright, open-concept living with vaulted ceilings, a spacious kitchen and dining area, and access to a covered patio perfect for relaxing. The main floor features a large bedroom with a walk-in closet, a 4-pc bath, laundry, and a double garage. Upstairs offers a versatile loft area and a second bedroom with an ensuite, while the fully finished basement provides a family room, office, hobby room, den/guest room, and a newly renovated 3-pc bathroom. Perfect for families or couples looking to downsize without compromising on space, this home offers comfort, flexibility, and plenty of room for visiting loved ones. With low bare-land strata fees (~$145/month) and a peaceful location near shopping, parks, and transit, this property truly has it all! (id:26472)
Exp Realty (Kamloops)
4071 Lakeshore Road Unit# 402
Kelowna, British Columbia
Experience elevated living in this contemporary residence with expansive, breathtaking views of Okanagan Lake and the surrounding mountains. Walls of glass frame the scenery throughout the open-concept main living area, where 10 ft. ceilings, wide-plank hardwood, and aseamless flow creating a bright and inviting space. The kitchen features sleek white soft-close cabinetry, a waterfall edge island, and premium Fisher & Paykel appliances including a six-burner gas range, paneled fridge/freezer, and wine fridge. The living and dining areas open to a covered lakeview patio with glass railings, a gas line for BBQ, and power sunshades—perfect for entertaining or quiet mornings overlooking the sparkling blue waters of Okanagan Lake. The primary retreat features a walk-in closet with custom built-ins, a Juliet balcony, and a spa-inspired ensuite with heated floors, a freestanding tub, and a fully tiled glass shower. Two additional bedrooms, each with their own ensuite, provide comfort and privacy for family or guests. Every detail has been thoughtfully designed, from the power blinds in every room to the direct elevator access and heated double garage with EV charging. Located in a boutique building backing onto a park, and just steps to the shores of Okanagan Lake, this home captures the best of Kelowna’s modern lakeside lifestyle—effortless, refined, and surrounded by nature. (id:26472)
Unison Jane Hoffman Realty
660 25 Street
Salmon Arm, British Columbia
Endless Potential – Great Family Home in a Desirable Neighborhood Located in one of Salmon Arm’s most popular areas, this solid 4-bedroom, 3-bathroom home offers a great opportunity for a family ready to put their own touch on a property. Set on a spacious 0.3-acre lot, the backyard is fully fenced and features a large storage shed—perfect for tools, toys, or conversion into a workshop. Inside, you’ll find a comfortable family layout with an eat-in kitchen, sliding door access to a newer deck, a dining area, and a cozy living room with a natural gas fireplace for those cooler months. The upper level includes three bedrooms, making it ideal for families, while the lower level offers a generous rec room, laundry area, additional bedroom, full bath, and inside access to the single garage. The home has been maintained over the years, with updates to the roof, appliances, furnace, paint, and deck. Plenty of parking space and room for an RV. Excellent location within walking distance to Hillcrest and Shuswap Middle Schools, close to transit, trails, and just a short drive to both uptown and downtown amenities. Ready and waiting for your personal touch — quick possession available! Looking for a place to make your own – well you have found just the house in the neighborhood that is ready to welcome you and your ideas. (id:26472)
RE/MAX Shuswap Realty
1040 Cactus Road
Kelowna, British Columbia
Charming home wonderfully maintained over the years, main floor with open concept is warm & inviting with 1 bed plus den could be converted back to 3 beds on main floor; lower level with full bath; easy to add more beds; fantastic super convenient location; schools, amenities and shopping just a short distance away; Affordably priced. (id:26472)
Royal LePage Kelowna
Lot 93 - Montane Parkway
Fernie, British Columbia
The Estate Lots, Montane Fernie - Lot 93, 1.32 Acres Discover the perfect balance of nature, community, and design in The Estate Lots at Montane Fernie. Featuring five exclusive estate lots, this premier collection offers a rare opportunity to build your dream home in one of Fernie’s most sought-after neighborhoods. Set within a breathtaking alpine landscape, Montane is thoughtfully planned to celebrate its spectacular surroundings—where forested trails, mountain views, and abundant year-round recreation are just steps from your door. Located within easy walking distance to Fernie’s vibrant historic downtown, Montane blends modern mountain living with the area’s rich heritage and natural beauty. Each estate home will harmonize with the landscape, ensuring minimal site disruption and a seamless connection to the alpine environment. Comprehensive building guidelines are thoughtfully crafted to complement the natural landscape while providing flexibility for Modern Mountain design plans—a style that embraces natural materials, clean lines, and contemporary mountain architecture. The result is a cohesive, inspiring community that preserves and enhances the indigenous environment, fostering a true sense of place and belonging. Whether you envision a private retreat, a full-time residence, or a legacy property for generations to come, The Estate Lots at Montane Fernie offer the foundation for inspired mountain living—rooted in nature, design, and community. GST is applicable. (id:26472)
Century 21 Mountain Lifestyles Inc.
Lot 92 - Montane Parkway
Fernie, British Columbia
The Estate Lots, Montane Fernie - Lot 92, 1.37 Acres Discover the perfect balance of nature, community, and design in The Estate Lots at Montane Fernie. Featuring five exclusive estate lots, this premier collection offers a rare opportunity to build your dream home in one of Fernie’s most sought-after neighborhoods. Set within a breathtaking alpine landscape, Montane is thoughtfully planned to celebrate its spectacular surroundings—where forested trails, mountain views, and abundant year-round recreation are just steps from your door. Located within easy walking distance to Fernie’s vibrant historic downtown, Montane blends modern mountain living with the area’s rich heritage and natural beauty. Each estate home will harmonize with the landscape, ensuring minimal site disruption and a seamless connection to the alpine environment. Comprehensive building guidelines are thoughtfully crafted to complement the natural landscape while providing flexibility for Modern Mountain design plans—a style that embraces natural materials, clean lines, and contemporary mountain architecture. The result is a cohesive, inspiring community that preserves and enhances the indigenous environment, fostering a true sense of place and belonging. Whether you envision a private retreat, a full-time residence, or a legacy property for generations to come, The Estate Lots at Montane Fernie offer the foundation for inspired mountain living—rooted in nature, design, and community. GST is applicable. (id:26472)
Century 21 Mountain Lifestyles Inc.
Lot 91 - Montane Parkway
Fernie, British Columbia
The Estate Lots, Montane Fernie - Lot 91, 1.54 Acres Discover the perfect balance of nature, community, and design in The Estate Lots at Montane Fernie. Featuring five exclusive estate lots, this premier collection offers a rare opportunity to build your dream home in one of Fernie’s most sought-after neighborhoods. Set within a breathtaking alpine landscape, Montane is thoughtfully planned to celebrate its spectacular surroundings—where forested trails, mountain views, and abundant year-round recreation are just steps from your door. Located within easy walking distance to Fernie’s vibrant historic downtown, Montane blends modern mountain living with the area’s rich heritage and natural beauty. Each estate home will harmonize with the landscape, ensuring minimal site disruption and a seamless connection to the alpine environment. Comprehensive building guidelines are thoughtfully crafted to complement the natural landscape while providing flexibility for Modern Mountain design plans—a style that embraces natural materials, clean lines, and contemporary mountain architecture. The result is a cohesive, inspiring community that preserves and enhances the indigenous environment, fostering a true sense of place and belonging. Whether you envision a private retreat, a full-time residence, or a legacy property for generations to come, The Estate Lots at Montane Fernie offer the foundation for inspired mountain living—rooted in nature, design, and community. GST is applicable. (id:26472)
Century 21 Mountain Lifestyles Inc.
Lot 90 - Montane Parkway
Fernie, British Columbia
The Estate Lots, Montane Fernie - Lot 90, 1.43 Acres Discover the perfect balance of nature, community, and design in The Estate Lots at Montane Fernie. Featuring five exclusive estate lots, this premier collection offers a rare opportunity to build your dream home in one of Fernie’s most sought-after neighborhoods. Set within a breathtaking alpine landscape, Montane is thoughtfully planned to celebrate its spectacular surroundings—where forested trails, mountain views, and abundant year-round recreation are just steps from your door. Located within easy walking distance to Fernie’s vibrant historic downtown, Montane blends modern mountain living with the area’s rich heritage and natural beauty. Each estate home will harmonize with the landscape, ensuring minimal site disruption and a seamless connection to the alpine environment. Comprehensive building guidelines are thoughtfully crafted to complement the natural landscape while providing flexibility for Modern Mountain design plans—a style that embraces natural materials, clean lines, and contemporary mountain architecture. The result is a cohesive, inspiring community that preserves and enhances the indigenous environment, fostering a true sense of place and belonging. Whether you envision a private retreat, a full-time residence, or a legacy property for generations to come, The Estate Lots at Montane Fernie offer the foundation for inspired mountain living—rooted in nature, design, and community. GST is applicable. (id:26472)
Century 21 Mountain Lifestyles Inc.
1151 12th Avenue N
Creston, British Columbia
Newer home with stunning views! This beautiful home was built in 2020 and boast an open concept living space on the main floor, a large primary suite with walk in closet and ensuite bathroom, plus an additional bedroom and bathroom on the main floor. Additionally the main level has laundry, a walk in pantry, spaceous entry way and large covered deck to enjoy morning coffee or an evening sunset view. The lower level has high ceilings, walk out access to a covered patio and back yard, large family room area, and two additional bedrooms and bathroom. Call your favourite agent today and book a showing to see this show stopper for yourself. (id:26472)
Malyk Realty
Lot 89 - Montane Parkway
Fernie, British Columbia
The Estate Lots, Montane Fernie - Lot 89, 1.39 Acres Discover the perfect balance of nature, community, and design in The Estate Lots at Montane Fernie. Featuring five exclusive estate lots, this premier collection offers a rare opportunity to build your dream home in one of Fernie’s most sought-after neighborhoods. Set within a breathtaking alpine landscape, Montane is thoughtfully planned to celebrate its spectacular surroundings—where forested trails, mountain views, and abundant year-round recreation are just steps from your door. Located within easy walking distance to Fernie’s vibrant historic downtown, Montane blends modern mountain living with the area’s rich heritage and natural beauty. Each estate home will harmonize with the landscape, ensuring minimal site disruption and a seamless connection to the alpine environment. Comprehensive building guidelines are thoughtfully crafted to complement the natural landscape while providing flexibility for Modern Mountain design plans—a style that embraces natural materials, clean lines, and contemporary mountain architecture. The result is a cohesive, inspiring community that preserves and enhances the indigenous environment, fostering a true sense of place and belonging. Whether you envision a private retreat, a full-time residence, or a legacy property for generations to come, The Estate Lots at Montane Fernie offer the foundation for inspired mountain living—rooted in nature, design, and community. GST is applicable. (id:26472)
Century 21 Mountain Lifestyles Inc.
1428 Meadowbrook Drive
Castlegar, British Columbia
An exceptional opportunity awaits with this spacious 0.82-acre serviced lot, nestled in the highly sought-after upper Kinnaird Bench area of South Castlegar. Surrounded by mature trees, this private building site offers a serene and tranquil setting perfect for building your dream home. The property is located in an established, desirable residential neighborhood, providing the ideal blend of privacy and community living. This location is just steps away from local parks, schools, and a wide variety of outdoor recreational opportunities, making it an excellent choice for families and nature enthusiasts alike. Public transit options are easily accessible, ensuring convenient connectivity to all parts of Castlegar and you'll be only a short drive from retail centers, shopping, dining, and essential services. Building in this prime location is a rare opportunity, as new construction opportunities are limited in this popular area. With its generous size and convenient location, this lot is ready for you to create a home that reflects your personal style. Don’t miss out on this incredible chance to invest in one of South Castlegar’s most coveted neighborhoods. Seize the moment and make this rare piece of real estate yours today! (id:26472)
Exp Realty


