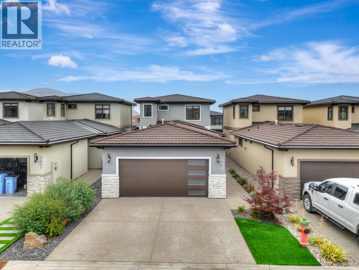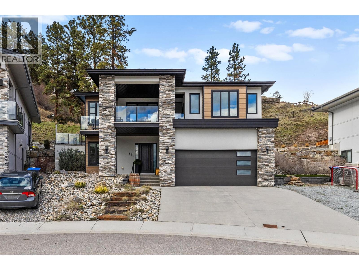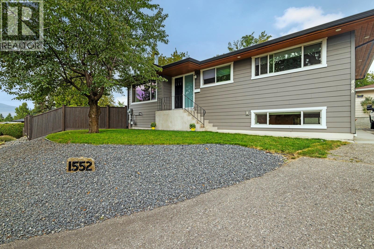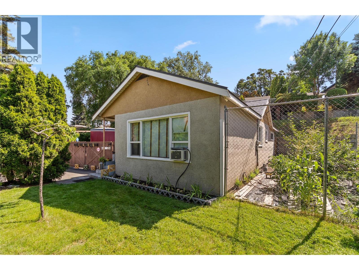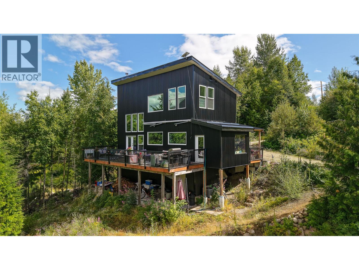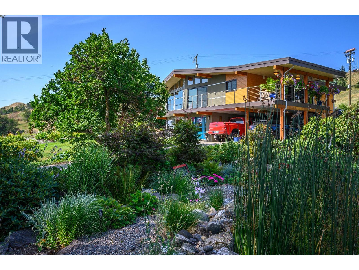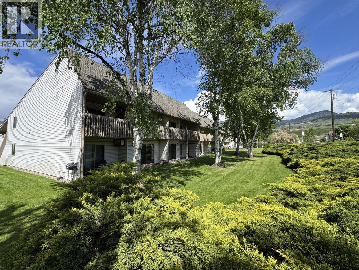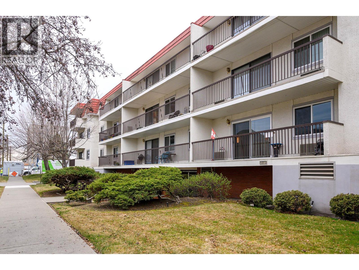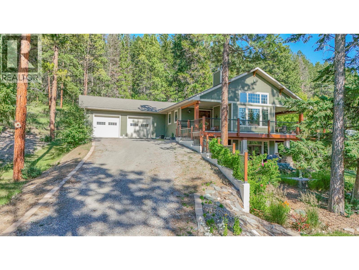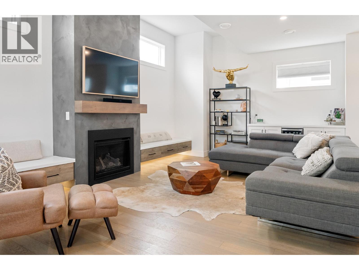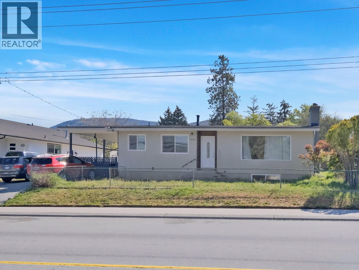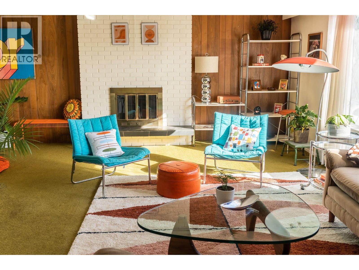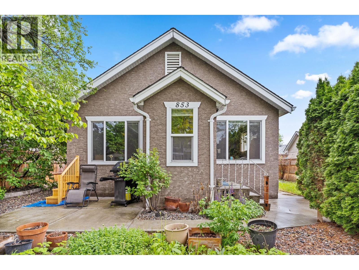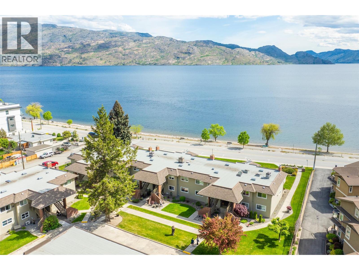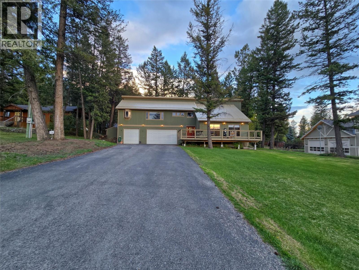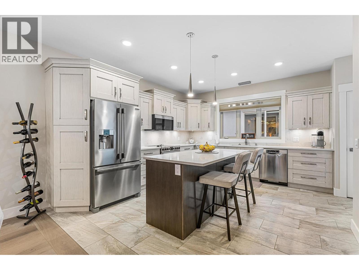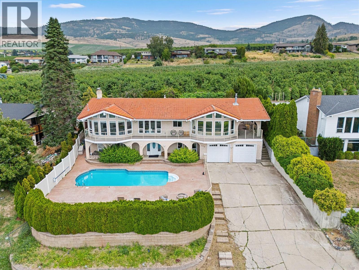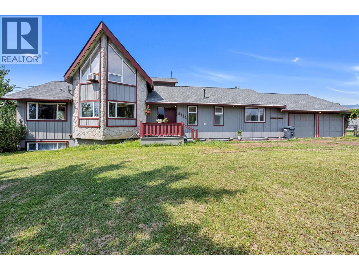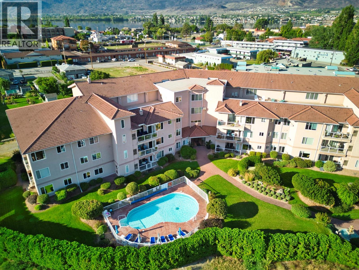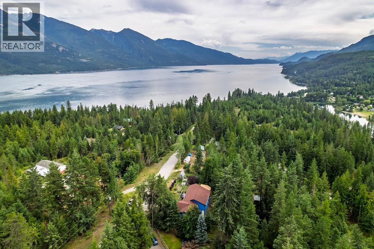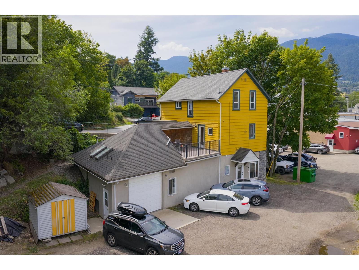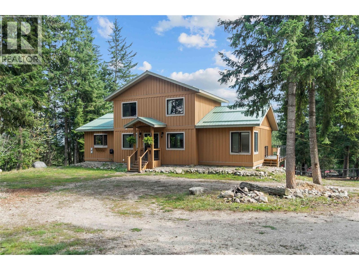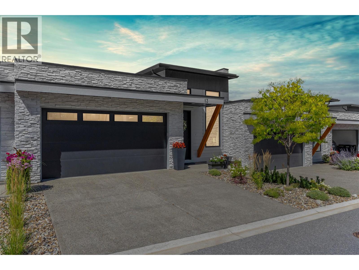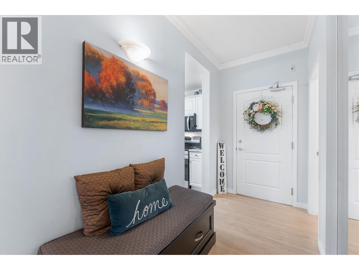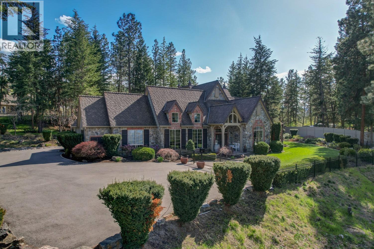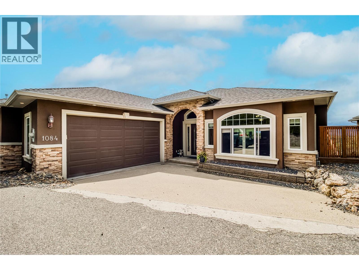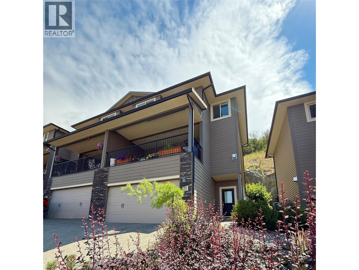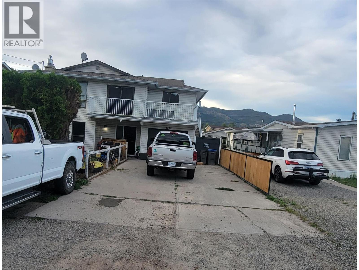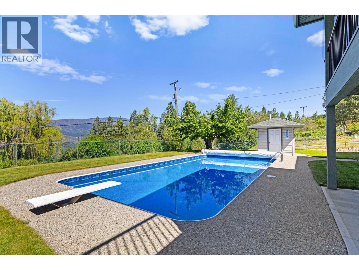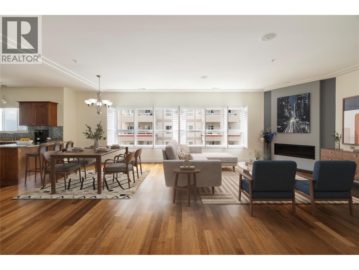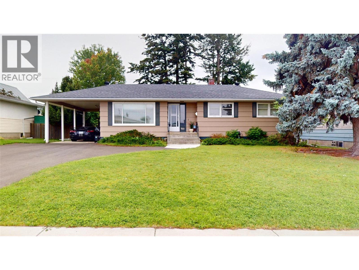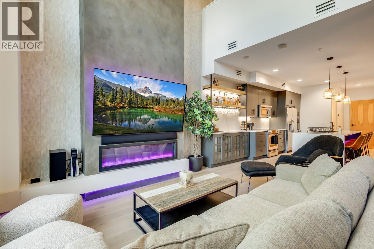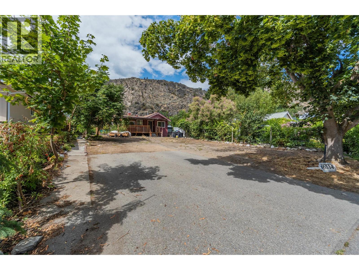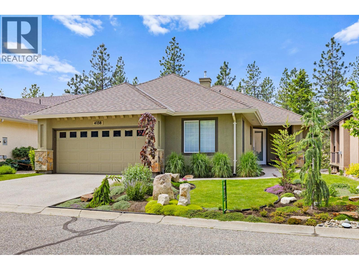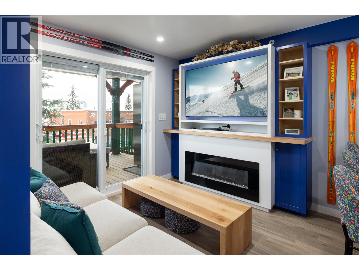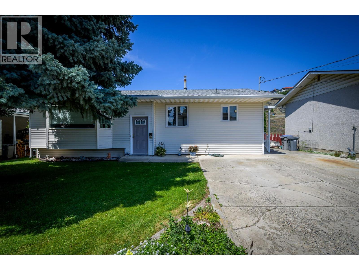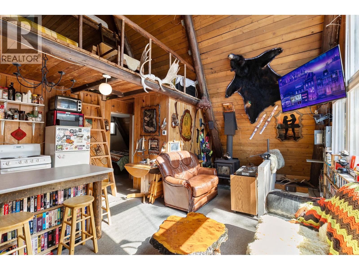Listings
2455 Harper Ranch Road
Kamloops, British Columbia
Welcome to 2455 Harper Ranch Road — a spacious family home on nearly half an acre in Pinantan, just 20 minutes from Kamloops. This property has seen substantial updates, including brand-new vinyl siding, a new metal roof with soffits, and refreshed finishing both upstairs and down. The home now offers 5 bedrooms, with 3 bedrooms on the upper floor, plus a newly finished laundry room and convenient 2-piece bath on the lower level. The basement has additional completed space, perfect for a rec room or flex use. Water is trucked in at approx. $325 per 5,000 gallons, with two large storage tanks on site (4,650 USG + 1,600 USG in the garage). The home also features a wood-burning fireplace, ample storage, and workshop space. Outside, enjoy nearly half an acre of usable yard with room to garden, park RVs, and let kids or pets play. The home is located close to recreation, with trails, lakes, and the Pinantan Elementary school nearby. This is an affordable opportunity to secure a large, updated home with plenty of future potential in a peaceful rural setting. (id:26472)
RE/MAX Real Estate (Kamloops)
1865 Viewpoint Crescent
West Kelowna, British Columbia
Your boat slip is ready—and so is your vacation lifestyle. This barely-lived-in 5-bedroom, 4-bathroom home offers 2,525 sq ft of modern design and comfort in one of the most sought-after lake-adjacent communities near downtown Kelowna. Whether you're boating, relaxing, or hosting, this home delivers turnkey luxury with minimal fuss. The larger boat slip (yes, the good one) is included—skip the launch lineups and yacht club fees, and enjoy more time on the water. With its low-maintenance setup and “lock-and-go” appeal, this property is ideal for families, retirees, and Airbnb investors alike. The community grounds are beautifully kept with top-tier amenities, and your golf cart will get you to the lake in no time—no trailer required. And when it’s time to head into town, you’re only 5 minutes from downtown Kelowna and all the essentials. Vacation mode just became your everyday. Come see what effortless lakeside living looks like. (id:26472)
Vantage West Realty Inc.
876 Boynton Place
Kelowna, British Columbia
Welcome to 876 Boynton Place — a beautifully designed 5-bedroom, 4-bathroom custom home that perfectly combines luxury, style, and everyday comfort. Nestled in a quiet cul-de-sac, this modern residence features a bright open-concept layout, soaring ceilings, and expansive windows that flood the space with natural light and frame stunning views. The chef-inspired kitchen is a showstopper with quartz countertops, stainless steel appliances, and a large island, perfect for entertaining. The luxurious primary suite offers a spa-like ensuite with double vanity and a walk-in glass shower. Outside, enjoy your private pool, covered patio, and custom putting green, ideal for relaxing or hosting all year round. Located in one of Kelowna’s most desirable neighbourhoods, you're just minutes from parks, hiking trails, shopping, and top-rated schools. Plus, with its low-maintenance landscaping, this home is designed to let you enjoy more and worry less. (id:26472)
RE/MAX Kelowna
1552 Pinehurst Crescent
Kelowna, British Columbia
Welcome to 1552 Pinehurst, a beautifully updated Glenmore home with income potential and an unbeatable location. Just steps from Redlich Pond Park and Hartwick Park’s tennis courts, and close to scenic hiking trails, this property offers the perfect blend of lifestyle and convenience. With 2,231 sq.ft. of living space, this 5-bedroom, 2-bathroom home is ideal for starter families or savvy investors. The layout is highly versatile, configure it as a 3-bedroom main home with a 2-bedroom suite or as a 4-bedroom main home with a 1-bedroom suite, giving you options to suit your needs. Both kitchens are equipped with newer appliances, and the home also features a newer roof, making it truly move-in ready. Inside, you’ll find tasteful updates throughout. Outside, enjoy a fully fenced backyard with fresh sod, a spacious deck, and a sunny sundeck, all perfect for soaking up the Okanagan sunshine while the kids play. There is no shortage of parking with ample space for vehicles, trailers, or toys. A gated lower section of the lot provides even more storage options and, with the right approvals, could be an opportunity to build a carriage home or potentially a duplex (buyer to verify). All of this is just minutes from downtown Kelowna, amenities, and schools, and only 15 minutes to UBCO and the airport. Take in the mountain and valley views, enjoy the parks and trails at your doorstep, and move right into a home that truly checks all the boxes. Schedule your showing today! (id:26472)
Vantage West Realty Inc.
1693 Valleyview Drive
Kamloops, British Columbia
Open House Sunday Aug 17th 11-1pm. Welcome to 1693 Valleyview Drive. Located walking or biking distance to all of downtown Kamloops' amenities including shopping, entertainment, pubs, restaurants, Riverside/Pioneer Park, hospital and the Thompson River. This expansive 113'x97' lot is ripe for potential redevelopment (see City of Kamloops for zoning and approvals). Cute as a button 1 bed (could be converted back to 2) 1 bath main floor home boasts open concept living and amazing outdoor living space including a detached shop and oval shaped inground solar heated pool. Covered outdoor patio space with lush flower beds and garden plot. Ample parking for 4 vehicles. Basement features large rec/family room, additonal bedroom, and utility/laundry with addition exterior access. HWT 2018. Call now for details and showings. Quick possession available (id:26472)
Royal LePage Westwin Realty
300 Richie Road
Rossland, British Columbia
Is there a better view in the Rossland area? This stunning 5+ acre property offers an unparalleled opportunity to live in your own mountain playground free from congestion, strata fees, and rising city taxes. With hydro, sewer, and water (some of the best drinking water you'll find!) installed and ready for a future 2400+ sq ft dream home, the prepwork is done. In the meantime (or permanently) enjoy life in the thoughtfully designed 2 bed, 2 bath home. Built with quality and intention, this residence is ideal for smaller families, professional couples, or anyone seeking low-maintenance, high-comfort mountain living. The home features soaring ceilings, expansive windows framing spectacular views, a custom walk-in shower, and artisan wood details thru-out including staircase and trim milled locally. A 420 sf view deck is perfect for hosting friends, or just pretending you're going to and keeping those jaw-dropping views of Red and Granite Mountain all to yourself. Cozy up with the wood stove, stay cool with AC, enjoy the efficiency of a hybrid H20 heater, electric furnace, and fire-smart metal roof and siding. The 350 sf mechanical room is self-contained with ground-level walk-out access, perfect as an office, man cave, or ski tuning workshop. The land is a beautiful, natural lot with a year-round creek, machine-built biking and GT trails that connect with KCTS, and a full RV pad with 50-amp service and sewer. —the potential here is rare and remarkable. (id:26472)
Century 21 Kootenay Homes (2018) Ltd
7850 Old Kamloops Road
Vernon, British Columbia
Stunning views of Swan Lake from this lovely, updated home with saltwater swimming pool and over 9 acres of private land - add on a legal separate rental home and large 30x75 insulated shop with 200 Amp 3 phase power and this property has it all! Beautifully landscaped with large self-filling fishpond and waterfall, gardens and fruit trees. Gradually sloped 9.8 acres of land with large flat area at the top that backs onto park land ensures privacy for your property. The 2 bed, 1 bath manufactured home is fully rented with long term tenants to add extra income with separated metered utilities from the main home and shop. The main house has been updated with a chef's kitchen, open main level and wonderful lake views. 2 hector water allocation from April to September which sellers have never exceeded, allows for a variety of agricultural or orchardist uses. The large, insulated shop could be used for storage or equipment with 3 phase power and overhead doors. Enjoy all the benefits of being close to town while still enjoying the rural lifestyle while generating an income from your own farm and rental property all in one! (id:26472)
RE/MAX Priscilla
290 Highway 33 E Unit# 113
Kelowna, British Columbia
Welcome to Chantal Place #113 – Affordable Ground-Level Living in North Rutland! This charming 2-bedroom, 1-bathroom townhome is the perfect entry-level opportunity for first-time buyers, small families, or investors. Located in a family- and pet-friendly complex, this home offers spacious interiors, including an oversized living room with a decorative fireplace, a functional kitchen with dining nook, and a convenient separate laundry room. Enjoy the benefits of ground-level access with a covered walk-out patio—ideal for entertaining, relaxing, or giving kids and pets space to play. The primary bedroom features a walk-in closet and sliding door to the patio. Bonus features include 2 covered parking stalls directly at your door and a large secure storage unit in the carport. Pet-friendly (2 pets allowed under 17” at the shoulder) and wheelchair accessible, this home combines comfort and practicality. Located close to schools, shopping, parks, and transit, this is a central and convenient location for everyday living. With a bit of sweat equity, you can make this home truly yours. Don’t miss this affordable opportunity—book your showing at Chantal Place today! (id:26472)
Royal LePage Kelowna
2350 Bramble Lane
Kamloops, British Columbia
Welcome to 2350 Bramble Lane, a beautifully updated family home in desirable Aberdeen. With over 2,200 sq.ft. of finished living space, this gorgeous property features 3 bedrooms and 2 bathrooms on the main floor, along with a stunning, fully renovated kitchen complete with brand-new stainless steel appliances and a bright eating nook. The open-concept living and dining area is warm and inviting, centered around a cozy gas fireplace and large front windows that fill the space with natural light. Downstairs offers a spacious family room, laundry with a new washer/dryer and sink, ample storage, and a large office that could be converted to a fourth bedroom with the addition of a window. Extensive updates include fully renovated bathrooms, new flooring, paint, windows, patio slider, LED lighting fixtures, trim, interior & closet floors, closet organizers in all bedrooms, and more. The 2-car garage features an epoxy-coated floor and two 240V outlets, perfect for EV charging or workshop use. The fully landscaped yard with underground sprinklers completes the package. A must-see home in a fantastic neighbourhood! (id:26472)
Century 21 Assurance Realty Ltd.
5564 Upper Mission Drive
Kelowna, British Columbia
Welcome to your Kelowna Dream Home in the heart of Okanagan Wine & Lake Country! This near-new 5 bedroom plus Den, 6 bathroom, with 1 Bed Legal Suite home has 5,600+ square feet of beautifully designed contemporary space to enjoy with panoramic lake views, bright walkout basement, private pool w/ auto cover, fenced yard with grass area and gorgeous flower gardens! The open concept Main floor features oak hardwood and 18 ft vaulted ceilings with expansive windows showcasing the lake & downtown views. Proceed to the Primary Bedroom retreat w/ spa inspired Ensuite Bath w/ extra large tiled shower, generous walk-in closet, plus auto blinds and direct control cooling/heating. Find a Den, Powder Room, Kitchen with high end appliances, large walk-in Pantry with built-in cabinets and sink, and Mudroom / Laundry Room with access to the 2-3 car oversized garage with 10’5” ceilings (fit Lifts and/or Golf Simulator). Find a spacious loft up with two additional bedrooms each with their own en-suite baths! Downstairs find an entertainer’s dream with large open Rec Room, Wet Bar, and Gym with access to the fenced back yard oasis w/ 16 x 38 ft pool & grass area, plus 4th bedroom and full bathroom (+ 1 Bed Suite)! No expense spared with multi zone heating / cooling, heated garage, Control 4 multi zone speakers, smart home features, one touch auto opening cabinets, automated blinds, Gemstone lights, Hide-a-hose central vac, and power screened deck for those sunset evenings at the fire table. (id:26472)
RE/MAX Kelowna
411 Nicola Street Unit# 302
Kamloops, British Columbia
Rarely offered top floor, corner unit with view to the City and Mountains. This 2 bedroom 2 bathroom unit is clean and plenty of light flowing into the main living area. Updated kitchen with mosaic style backsplash and includes stove, fridge with water and ice, b/i microwave and Bosch dishwasher. The hardwood floors carry throughout the unit. Spacious dining room opens into the living room which has an attractive stone faced gas fireplace which is serviced annually and sliding doors leading to the sundeck which has tiled flooring. The main bathroom had the tub replaced with a large w/i shower and also has the stacking washer and dryer for convenience. The primary bedroom is spacious and has w/i closet with built in cabinet as well as a 2-pce bathroom with another b/i cabinet for additional linen and toiletries. This unit also has several closets for additional storage. Enjoy the security of u/g parking and the convenience of having the designated parking spot right beside the door to the garage. This building has an additional dedicated storage unit, library, workshop and car wash. Property is exclusively for residents aged 55 and over. Pets are not permitted, with the exception of approved service animals. (id:26472)
RE/MAX Real Estate (Kamloops)
6308 Ash Road
Wasa, British Columbia
Take a walk through our 24/7 Virtual Open House and experience the craftsmanship, luxury, and pride of ownership that set this home apart. Nestled on a quiet, picturesque street and just a short stroll from the sandy beaches of Wasa Lake, this stunning custom-built home sits on over half an acre of beautifully landscaped property—easily one of the most impressive homes in the area. Step inside to soaring timber-framed ceilings and a breathtaking two-story stone fireplace that anchors the main living space. The open-concept layout flows into a chef-inspired kitchen with silstone quartz countertop and custom cabinetry, plus a cozy dining nook and enclosed sunroom—ideal for morning coffee or afternoon reading. The primary retreat is tucked away for ultimate privacy and features a spa-style ensuite, custom walk-in closet, and its own private deck. You’ll also love the main floor guest room, laundry, walk-in foyer closet, and mudroom with a dog shower. A heated oversized garage is a mechanic’s dream with soaring ceilings and reinforced slab for a car lift. The walkout basement offers a large family room with wood stove, another guest room, storage, and a luxurious spa bath with steam shower, soaker tub, and dual vanities. Enjoy year-round adventure—boating, hiking, swimming, skating, artisan shops—and only 25 minutes to Kimberley, the international airport w/ expanded schedule and 4 hour drive from Calgary. Too many upgrades to list, request an upgrades sheet to learn more! (id:26472)
Real Broker B.c. Ltd
2714 Tranquille Road Unit# 13
Kamloops, British Columbia
This well-kept townhouse offers versatile living with 3 bedrooms and 3 bathrooms across two fully finished levels. The main floor features two generous bedrooms, including a primary suite with its own jetted soaker tub for ultimate relaxation. The kitchen boasts updated cabinets and direct access to the private rear yard, where you can enjoy sweeping valley views. A bright, open-concept living and dining area makes entertaining easy. The lower level is ideal for extended family, guests, or potential mortgage-helper income—complete with a summer kitchen, spacious living room, full bathroom, bedroom, and laundry. Additional highlights include a double garage with a dedicated workshop area for hobbies or storage, and a great location close to amenities, recreation, and transit. This property blends comfort, functionality, and potential—perfect for those seeking a flexible home in Kamloops. (id:26472)
Stonehaus Realty Corp
2481 Ethel Street
Kelowna, British Columbia
Experience modern living in this stunning 4-bedroom 3-bathroom home featuring high-end finishes and thoughtful design. Enjoy the warmth of engineered hardwood throughout most of the home, with cozy carpet in the bedrooms and sleek tile in the bathrooms. The open-concept island kitchen is equipped with a gas stove, refrigerator, dishwasher, and ample storage, while a built-in wet bar in the living room makes entertaining a breeze. Stay comfortable year-round with a gas fireplace, and soak up the Okanagan sun from the rooftop patio or fully fenced backyard. Upstairs, the spacious primary suite boasts a walk-in closet and a luxurious ensuite with heated tile floors, dual sinks, dual shower heads, and free standing soaker tub, plus 2 additional bedrooms and another full bathroom with dual sink vanity. The laundry is also located upstairs for added convenience. The garage is currently set up as a home gym, offering versatile use. Conveniently located within walking distance to the South Pandosy shops, the beach, Okanagan College, with the bike path right outside your front door. Don't miss out on this exceptional home! (id:26472)
RE/MAX Kelowna
2600 Paramount Drive
West Kelowna, British Columbia
Perched above vineyards with sweeping lake views, 2600 Paramount Dr offers a lifestyle of peace, space, and thoughtful design. This well-maintained home features an open main living area with large windows framing lake and vineyard views. A gas fireplace anchors the living area, which has high ceilings, while the kitchen is finished with quartz countertops, stainless steel appliances, and a walk-in pantry. Step outside to the backyard, where a covered patio, wired for a hot tub, invites relaxed outdoor living with minimal upkeep. The exterior of the home features astrological-timed lighting that brings the evenings to life. The primary bedroom overlooks the views, while downstairs, a one-bedroom suite with a private entrance adds flexibility for extended family or rental income. Practical features enhance daily life: a heated, oversized garage (large enough to park a truck) with a workbench and storage, room for RV parking, built-in vacuum, and a BreathRite fresh air exchanger for improved air quality. Located minutes from golf, wineries, hiking trails, and amenities, this property combines function, comfort, and timeless views. A rare find offering space to live, grow, and relax in one of West Kelowna’s most desirable areas. (id:26472)
Coldwell Banker Horizon Realty
1482 Columbia Street
Penticton, British Columbia
Well maintained, 6 Bed, 2 Bath home with non-conforming suite in the popular Duncan/Columbia neighbourhood. The upstairs is configured with 3 bedrooms & a 4 pce bathroom. Downstairs also has 3 bedrooms and a 4 pce bath. Lots of options here. Works well for someone looking for lots of room for a growing family, or the downstairs could be rented (with proper approvals) as a mortgage helper. For the investor this home has the potential of bringing in over $50,000 in annual revenue. Brand new roof & gutters and new hot water tank coming soon. This home shows well and is perfect for Investors or someone looking for help with the mortgage. Large flat, fenced lot. Many options here! Call today for more information. (id:26472)
Chamberlain Property Group
1738 Smithson Drive
Kelowna, British Columbia
Tons of potential in this ultra funky, retro-style family home in Glenmore! Decorated to take you back in time, the main level feature a cool kitchen with checkered flooring, tile black splash, and new vintage looking appliances. The upper level also has a bright living room with wood fireplace, spacious dining area, as well as 3 bedrooms and one and a half bathrooms. Off the dining room is access to the covered patio, and access to the back yard. The lower level of the house has a huge rec room, complete with wet bar, a gas fireplace, as well as a den area/flex space, 2 more bedrooms and another bathroom. You will also appreciate some of the recent mechanical updates too – new roof (2023) and AC (2022), furnace (2018), and much of the plumbing and electrical in the home have also been replaced. Situated on a quiet street, centrally located to Glenmore Elementary School, Dr. Knox Middle school, several parks, and only a 10-15 minute drive to Orchard Park Mall, downtown Kelowna and Okanagan Lake. Suite potential! (id:26472)
RE/MAX Kelowna
853 Wilson Avenue
Kelowna, British Columbia
RU7!! This 3-unit, beautifully maintained property is an extremely unique opportunity to find in a highly developing neighborhood in sought after Kelowna North. Located near the corner of Wilson & Ethel, you are walking distance to everything downtown Kelowna has to offer - beach, shops, restaurants, breweries & Knox Mountain hiking/biking trails. The main home was substantially renovated in 2008 and offers a 2 bed, 1 bath home with in suite laundry, 5' crawl space, AC and private front patio/garden. There is a 2 level addition with 2 self-contained suites on the back. The lower level is a 2 bed, 1 bath spacious layout with storage, in suite laundry, a private south-facing patio and great parking. The upper suite, which is owner-occupied, has 2 large bedrooms, 2 bathrooms and has been recently updated. The new kitchen has SS appliances with induction stove, new flooring, vaulted ceilings and a bonus huge storage room. The large south-facing patio with pergola is a perfect spot to enjoy sunny afternoons with a mountain view. The laneway offers parking for 5 plus a detached single garage with new motorized garage door. This property has been meticulously maintained and is completely turn key for the perfect triple income property and there is opportunity to capitalize on the 4 dwelling zoning in the future. (id:26472)
RE/MAX City Realty
555 Wade Avenue E Unit# 107
Penticton, British Columbia
Welcome to THE FIVES - Penticton's 1st GREEN inspired exclusive City Homes development located in the city's newest hub at 555 Wade Ave. E in beautiful Penticton BC. This gorgeous modern contemporary home is located on a quiet cul-de-sac just steps from the famous Kettle Valley walking/biking Trail, vibrant downtown core, sparkling Okanagan Lake, Penticton yacht + tennis club, farmers market and numerous breweries, wine bars and coffee shops. This 3-story, 3-bedroom, 3-bathroom home offers the perfect blend of luxury, functionality, and location. 1527 sqft of thoughtfully designed living space, the open concept layout features 9’ ceilings and a stylish kitchen equipped with a premium KitchenAid stainless steel appliance package. Enjoy seamless flow between the living and dining areas, ideal for entertaining or relaxing at home. Take advantage of two inviting outdoor living areas, a spacious garden terrace and a covered deck complete with a cozy gas fireplace – perfect for year-round enjoyment. The flex suite on the entry level offers incredible versatility; use it as a 3rd bedroom, home office or even a mortgage helper. Highlights include a single car garage, prewired for an electric vehicle and a prime location. This amazing built green home is designed to create superior thermal control while protecting your family's health with low Voc's. Don't miss your opportunity to live in one of Penticton's most desirable neighborhoods. Book your showing today! (id:26472)
Royal LePage Locations West
4340a Beach Avenue Avenue Unit# 104
Peachland, British Columbia
Discover serenity and sophistication in this exquisite 2-bedroom, 2-bathroom SEMI WATERFRONT ground floor condo, boasting a million-dollar vista of the tranquil lake. Meticulously renovated over the years, this residence showcases modern elegance promising a lifestyle of comfort and balance. Pride of ownership is clearly evident. Step onto the spacious covered tiled patio, a sanctuary for relaxation amidst breathtaking lake panoramas. Revel in the comfort and the convenience of low strata fees, ensuring both comfort and affordability. The generously sized master bedroom boasts an opulent ensuite featuring a beautiful shower epitomizing indulgence and functionality. The second bedroom is spacious and bright. Open concept dining room-living room featuring a gas fireplace. Beautiful kitchen with plenty of cabinets and under cabinet lighting, in-suite laundry and so much more. Nestled in the coveted ""Chateaux on the Lake,"" this 55+ community offers you, assigned parking with storage shed in front, additional private storage sheds additional parking for boats or RVs, and a charming common area. Enjoy leisurely strolls along the centennial beach walkway, with an array of shops and restaurants just a stone's throw away. Embrace a lifestyle of ease and elegance on Beach Avenue, where every moment is an invitation to savor the tranquility of lakeside living. Experience the pinnacle of affordable luxury – make ""Chateaux on the Lake"" your home today. (Note: No pets allowed.) (id:26472)
Coldwell Banker Executives Realty
1285 14th Street Unit# 29
Kamloops, British Columbia
Nicely renovated unit in sought-after Blossom Park 55+ complex. Enter inside and you’ll be impressed with the beautifully renovated kitchen featuring a large island with stone countertops, ample cupboard space, shaker-style cabinets, and gas range with double oven. The kitchen is open to the living room and is great for entertaining as it flows effortlessly out to the covered patio which has a convenient side gate out to the yard for pets and the pathway through the complex. The main bathroom is just off the kitchen and was recently renovated (2024) and also includes new stacked washer/dryer unit. There are 2 bedrooms including the primary bedroom with double closets and 4pc ensuite bathroom. The other bedroom is currently used as an office and features a beautiful built-in Murphy Bed for guests. Many updates throughout including floors and numerous light fixtures. The attached garage adds extra space for storage or for secure parking out of the elements. There is also an additional parking space out front if you have 2 vehicles. A large crawl space under the unit giving you lots of storage space. No stairs throughout the unit making this a home you can grow old in. Pet friendly (1 dog or 1 cat allowed) and lots of visitor parking throughout the complex + RV parking. Great location close to all amenities. Don’t delay book your showing today. (id:26472)
Century 21 Assurance Realty Ltd.
1260 Pine Street
Kamloops, British Columbia
On the quiet end of Pine St. near the heart of Downtown You will find this Beautifully updated & lovingly maintained home that welcomes you from the start. Dual front porches lead into the Heritage entry way & living room, featuring beautiful windows, flooring & trim work. From the gourmet kitchen equipped with new dual Fisher & Paykel fridges, a Professional Jenn-Air 6 burner range w/ dual ovens, loads of prep & storage space, flowing seamlessly to the dining area which easily seats 10, it's easy to see the Kitchen was designed by Chef's w/ both family meals & entertaining in mind. A butlers pantry, a bedroom & 4pce bath complete the main floor. Upstairs, located off the central landing you'll find a master suite w/ bespoke ensuite, 2nd bedroom w/ ensuite, 3 adjoining bedrooms (connected w/ unique internal doors & built ins, perfect for children), a family bathroom & Laundry. The basement, accessed by 2 stairways, is home to a family room, games room & 3 storage area’s. A low maintenance back yard features tiered decking offering a multitude of uses. From the main deck, to the hottub area, stairways lead to the lower patio's featuring a custom briquette BBQ/Firepit, a large workshop/storage/garden shed & plenty of fenced in parking. With Schools, parks, markets & downtown within walking distance this one of a kind home is sure to please. Perfect for families, this home seamlessly combines heritage & modern features & located in a central, friendly, quiet neighbourhood. (id:26472)
RE/MAX Real Estate (Kamloops)
5162 Columbia River Road
Fairmont Hot Springs, British Columbia
Invest in yourself!!! 5162 Columbia River Road has so much opportunity and potential! Whether it is a multi-generational living arrangement (the purpose built executive 1 bedroom suite above the triple garage shows like new and boasts great views of the Purcell Mountains and the Hoodoos), or room for your family and home based business (or serious hobbies), or purely an investment (the combined rental income from the main house, garage, and suite could be substantial). Situated on a 0.34 acre lot with full water and sewer service (no messing around with septic), the location gives you quick access to the highway and services, in addition to the pleasant and sunny front yard, there is a massive park like backyard. Enjoy those long summer evenings in the screen room and on your back deck. The main part of the house features five bedrooms and three full baths over three levels. The recent addition of a heat pump in the living room and primary bedroom helps with winter energy efficiency and summer air conditioning. Spend those winter evenings curling up by the quality wood burning insert in the living room. This home is available for quick possession! Don't wait to invest in real estate and your self! The sellers may consider partial vendor financing for qualified buyers. (id:26472)
Mountain Town Properties Ltd.
3081 Burtch Road
Kelowna, British Columbia
NO STRATA! Embrace the maintenance-free lifestyle in this detached, single-family home—perfect for those ready to downsize without compromising on quality or privacy. This home is filled with premium finishes, with quartz counters throughout, hardwood and ceramic floors, a deluxe appliance package, a linear gas fireplace, heated ensuite floors, and custom blinds. The finished, heated double garage with a sub-panel is ideal for a workshop, plus there’s a dedicated parking spot for a small RV or boat (up to 22 ft.). Located steps from a peaceful park, this home offers the perfect balance of luxury and convenience. Schedule your private showing today and see why this is the perfect place to call home. (id:26472)
Exp Realty (Kelowna)
475 El Carlo Road
Kelowna, British Columbia
Perched above the city with sweeping views of the lake, mountains, and skyline, this stunning home offers the kind of outlook that never gets old. Step inside and discover a thoughtfully updated interior that blends modern style with the nostalgic charm designers are now striving to replicate in new builds. At the front of the property on the view side, sits a beautiful in-ground pool, the the home, has an elegant arched entryway, West Coast contemporary accents, and an abundance of natural light set the tone. Oversized windows frame the panoramic views and flood the living spaces with sunshine, creating a warm, inviting atmosphere that feels like home from the moment you arrive. With 5 spacious bedrooms, a versatile den, and 4 bathrooms, there’s plenty of room for a growing family, guests, or a home office setup that doesn’t compromise on comfort or style. The layout is as functional as it is beautiful—designed for real living, with space for everyone to gather or find a quiet corner to unwind. This is more than just a house—it’s the kind of place that instantly feels like you belong. The kind of place you’ll be proud to call your own. (id:26472)
Royal LePage Kelowna
4111 Round Prairie Road
Armstrong, British Columbia
Prime Acreage Minutes from Armstrong Town Center – Ideal for Farming or Multi-Generational Living. Rare opportunity to own highly desirable, fully usable farmland just 5 minutes from the heart of Armstrong. This corner lot offers excellent exposure and flat, fertile land—perfect for a wide range of agricultural ventures or animal business. The well-maintained family home spans nearly 4,000 sq.ft and features a thoughtful, functional layout. The main floor includes a spacious primary suite, while additional bedrooms provide ample room for extended family or guests. A unique loft area upstairs offers a private deck—ideal for enjoying serene country views. The large basement includes a huge rec room and an extra kitchen, offering excellent potential for an in-law suite or guest accommodations. The property also boasts fruit trees, home gardens, and a hay-producing field. Outbuildings include a 28' x 30' barn, a 14' x 16' workshop, and a 16' x 10' storage shed—everything you need to support a productive rural lifestyle. Whether you're looking to establish a farming business, enjoy country living, or invest in a multi-generational home, this property delivers space, flexibility, and exceptional value. (id:26472)
Royal LePage Downtown Realty
204 Westridge Court
Princeton, British Columbia
Discover this spacious and well-maintained 2014 built home nestled in the highly sought-after Westridge neighbourhood. Featuring four bedrooms and three bathrooms, this residence offers plenty of space for family living and entertaining. The low-maintenance yard provides a beautiful outdoor setting with minimal upkeep, perfect for busy lifestyles. Relax in the private yard with a sun-shaded pergola, with room for expansion or a hot tub. Enjoy the convenience of RV parking, ideal for weekend adventures or storing your recreational vehicles. The detached garage offers additional storage and parking options, adding to the home's functionality. Located in a safe and friendly community, this home combines comfort, convenience, and peace of mind. Don’t miss the opportunity to make this wonderful property yours—schedule a viewing today! (id:26472)
Canada Flex Realty Group
6805 Cottonwood Drive Unit# 408
Osoyoos, British Columbia
Absolutely massive, 1460 sq/ft. semi waterfront top floor condo at a red hot price in the sunniest place in the Okanagan. ""The Palms by the Lake"" is in one of the best locations in Osoyoos just steps from pristine Cottonwood beach/park. 1 small pet is welcome. This nicely updated and clean sunny southeast-facing condo with a private outlook and peek a boo lake views has many desk space options. Sip your morning coffee or have a BBQ on your balcony, offering great mountain/lake views opposite the hot afternoon sun. This unit has it's own hot water tank, furnace, built in vac and water treatment system. Love amenities? ""The Palms"" has got you covered! Dive into the outdoor swimming pool, host game nights in the banquet/games room, tinker away in the workshop, and store your extras in your own storage locker. And with heated, secure underground parking, winter won't slow you down! Best of all, you're just across the street from one of the most popular sandy beaches of Osoyoos Lake and scenic Cottonwood Park. Don't let this gem slip away – seize the opportunity to call this big, beautiful condo your new home! Priced to sell! (id:26472)
RE/MAX Kelowna
6051 Pine Ridge Road
Kaslo, British Columbia
Welcome to this charming rancher on a .63 of an acre, just 3 minutes south of Kaslo, BC. This country home blends comfort with character and features a fully finished walkout basement. The main floor offers two bedrooms and two bathrooms, including a primary suite with a walk-in closet and private half bath. Downstairs has guest suite potential with a large bedroom, full bathroom, laundry, family room, hobby/bonus room, and a wet bar area. Recent upgrades include a new pellet stove and roof shingles. Enjoy easy access off the paved road, a double garage with a workshop, and nearly 500 sq ft of extra storage below. The sunny front yard boasts stunning mountain views, a greenhouse, garden, and a variety of perennials and fruit plants. Relax on the large, covered balcony at the back and take in the peaceful, wooded landscape. This unique property offers privacy, space, and an inviting artist’s touch — the perfect blend of rural charm and comfortable living. (id:26472)
Coldwell Banker Rosling Real Estate (Nelson)
20 15th Avenue Se
Salmon Arm, British Columbia
Stunning 2020 built 5 bedroom, 3 bath, level entry custom rancher with walkout basement on a quiet culdesac in the Foothills Subdivision. Bright open floor plan with loads of natural light, high ceilings and luxury vinyl plank flooring that leads into the incredible kitchen complete with quartz counters, a huge island to gather around while entertaining with built in farm sink, walk in panty complete with a rustic sliding barn door, smudge proof gunmetal stainless appliances with beautiful gas stove and custom hood fan to complete this fabulous kitchen. 2 generous bedrooms with custom finished feature walls for the kids and an incredible 3rd primary bedroom with custom finished feature wall as well overlooking the private, and mature back yard complete with walkin closet, unbelievable ensuite bathroom with custom barn board tiled shower, dual vanities and separate soaker tub for mom. Downstairs has so much room... Huge gym/workout area, rec room big enough for a pool table, movie/entertainment zone with built in cabinetry and butcher block counter tops, 2 generous bedrooms and a full 4pc bath and separate entrance to the stunning back yard. Fully landscaped incredible yard with flawless rock retaining walls, multi tiered and complete with irrigation and a relaxing boulder fire pit de-tune zone for the family. Double car garage with lots of built in shelving and loads of parking out front. This one is a MUST SEE and shows 10 out of 10! (id:26472)
RE/MAX Armstrong
915 Front Street
Nelson, British Columbia
Exceptional opportunity in the heart of Nelson - a beautifully maintained mixed-use building on historic Front Street—steps from Baker Street, the mall, and Lakeside Park. This unique property offers the best of both worlds: an updated, comfortable residence upstairs and a versatile 1,700 sq ft commercial space below with the additional bonus of a separately titled 2,550 sq ft vacant lot next door offering future development potential. The upper levels feature 3 bedrooms, 2 full bathrooms, a renovated kitchen with new cabinetry, and an open-concept living area with a cozy gas fireplace. Character details like the exposed brick feature wall, built-in closets, and loft area create warmth and charm, while main floor laundry and a private deck add everyday convenience. Downstairs, the full walk-out level has a commercial tenant in place for mortgage help, or maybe it’s the new home of your own business? With a separate entrance, dedicated office, and flexible layout, it's ideal for generating extra income or launching a venture in a high-visibility location. Recent updates include a brand new roof, roof insulation, hot water tanks, perimeter drainage, kitchen renovation, and sump pump (2024), along with fresh exterior paint in 2022. Whether you’re an investor, entrepreneur, or a family wanting to live upstairs and rent out below, this is a rare opportunity in one of Nelson’s most central and dynamic locations—with the added upside of a buildable adjacent lot. (id:26472)
Coldwell Banker Rosling Real Estate (Nelson)
65 Furlong Road
Enderby, British Columbia
Rustic charm and modern comfort in this stunning 5.14-acre retreat. With 3,890 sq. ft., 5 bedrooms and 4 bathrooms, this home is designed for both relaxation and privacy. The heart of the home is the soaring A-frame style living room, where a wall of windows frames serene forest views and floods the space with natural light. Tongue-and-groove wood ceilings continue through the main living areas and inviting primary suite, adding warmth and character. The spacious kitchen is a chef’s delight, featuring a wall oven, gas range, and a peninsula with eating bar. An oversized sliding door from the dining area opens to an expansive deck, perfect for outdoor gatherings and soaking in the mountain views. The main floor also offers a generous primary bedroom with deck access, spa-inspired ensuite with soaker tub and walk-in shower, plus an additional bedroom or den, half bathroom, and laundry room. Upstairs, a loft overlooks the living room plus two more bedrooms & bathroom. The basement is the ultimate entertainment hub, with a large rec room, wet bar, and fifth bedroom with full bathroom. Outside offers abundant space for hobbies, animals, or whatever your needs may be. Outbuildings include a 24’ x 24’ workshop with attached double carport & equipment storage, 14’ x 10’ storage shed, 30’ x 22’ barn & chicken coop. The fully fenced and gated property offers exceptional privacy. This property is more than a home—it’s a lifestyle, offering peace, space, & endless possibilities. (id:26472)
RE/MAX Shuswap Realty
269 Diamond Way Unit# 13
Vernon, British Columbia
Resort-style living, elevated. Welcome to 13–269 Diamond Way—an exceptional townhome tucked inside the iconic Predator Ridge community. With West Coast architecture, modern elegance, and panoramic views, this 3-bedroom, 3-bath home is your gateway to Okanagan luxury. Soaring vaulted ceilings and expansive windows flood the open-concept living space with natural light, while high-end finishes and a neutral palette set a refined tone throughout. The chef’s kitchen is a showstopper—quartz countertops, stainless steel appliances, and a generous island perfect for morning coffee or evening wine with friends. The primary suite is pure serenity with spa-inspired touches, double vanity, walk-in shower, and access to your private patio. Two additional bedrooms offer space for guests or a home office. Step outside to your covered outdoor living area, where views and quiet evenings await. Enjoy access to two championship golf courses, a state-of-the-art fitness centre, tennis courts, pools, restaurants, and an award-winning spa—all within walking distance. Miles of nature trails and a strong sense of community make this more than a home—it’s a lifestyle. Whether you’re searching for a year-round residence or the ultimate seasonal escape, this rare opportunity in Predator Ridge delivers. Live where others vacation. Every day. (id:26472)
Real Broker B.c. Ltd
1962 Enterprise Way Unit# 113
Kelowna, British Columbia
Gorgeous 2-Bed, 2-Bath Ground-Level Condo with Pool View. Welcome to Meadowbrook Estates! This beautiful ground floor suite offers the perfect blend of style, comfort and convenience, with bedrooms and bathrooms positioned at opposite ends for maximum privacy. Enjoy a sunny poolside view from your own patio, plus access to the outdoor heated pool, gym, clubhouse and craft room! Recent upgrades include a new air conditioning unit, modern appliances and sleek kitchen countertops. Additional features include in-suite laundry, secure underground parking and a private storage locker. This pet friendly community has no age restrictions and allows long-term rentals. Walk to all amenities including restaurants, shopping, transit, walking trails and close to downtown and lake-front beaches. Don't miss your chance for this stress free lifestyle in one of the area's most desirable complexes! BUYERS INCENTIVE - $5,000.00 BONUS FOR COMPLETION BEFORE NOVEMBER 15TH 2025 (id:26472)
Royal LePage Kelowna
2957 Harvard Road
Kelowna, British Columbia
A rare sanctuary in the heart of Southeast Kelowna, this exquisite French-manor-inspired estate offers 5.44 acres of absolute privacy, surrounded by lush vineyards and orchards. A timeless retreat, this property offers the utmost in tranquility. The main residence, beautifully re-imagined with Tommie Award-winning renovations, seamlessly blends classic charm with modern sophistication. Thoughtfully designed to embrace indoor-outdoor living, it features multiple terraces for every time of day, ensuring serene privacy and breathtaking views. Inside the main residence, the 3-bed, 3-bath layout includes a stunning new kitchen outfitted with premium Wolf appliances, a spacious primary wing on the main floor, and two additional bedrooms with a full bathroom on the upper level. Beyond the main home, a newly built detached guest house serves as a private retreat or executive home office, complete with a bedroom, full bath, kitchen rough-in, a dedicated driveway and private setting. The estate's grounds are impeccably maintained, with vibrant landscaping, two additional acres of pasture, a 2-car garage with epoxy flooring, plus an additional detached 1-car garage, and a spacious crawl space on the main residence provides ample storage. A once-in-a-lifetime opportunity to own a truly remarkable estate in the desirable South east Kelowna district only a short drive to schools, wineries, golf courses and amenities. (id:26472)
Unison Jane Hoffman Realty
1084 Hume Avenue
Kelowna, British Columbia
Welcome to this warm and inviting rancher with a self-contained walk-out basement, perfect for multi-generational living or income potential, nestled in the highly sought-after BM neighborhood. This beautifully crafted home offers stunning lake and mountain views and boasts high-end finishes throughout. Step into the impressive foyer featuring a custom ceiling treatment with accent lighting, leading into a thoughtfully designed layout that includes both a living room and a cozy family room—each with its own fireplace and hardwood flooring. The gourmet kitchen is a chef’s dream, complete with granite countertops, and SS appliances. The spacious primary bedroom offers a private retreat with an ensuite featuring a jetted tub, and slate shower. The main level includes two beds, while the bright lower level features two additional beds and a separate entrance, offering excellent suite potential. A versatile suspended slab room under the garage is ideal for a future media room or home gym. Enjoy year-round comfort with central A/C, central vacuum, and a high-efficiency furnace. Step outside to a covered patio and fully fenced yard—perfect for outdoor entertaining or quiet relaxation. Set in a prime location known for its natural beauty and outdoor lifestyle, you're just minutes from BM Golf Club, scenic hiking and biking trails, world-class wineries in the Okanagan Valley, and winter fun at Big White Ski Resort—all with a high walk score and close to schools, parks, and amenities. (id:26472)
Exp Realty (Kelowna)
1040 Mt Revelstoke Place Unit# 20
Vernon, British Columbia
Welcome to this stunning 3-bedroom, 2.5-bathroom end unit townhome in the sought-after Hawk’s Landing community on Middleton Mountain! Showcasing breathtaking panoramic views of the Okanagan Valley, this home is designed for both comfort and style. Step inside to find a bright, open-concept layout with a contemporary design. The spacious kitchen is a chef’s dream, featuring stainless steel appliances, and a large eating bar—perfect for entertaining. The living and dining areas flow seamlessly to the expansive covered balcony, where you can relax and take in the stunning valley views. Upstairs, the primary suite offers a peaceful retreat with an ensuite bathroom and walk-in closet. Two additional bedrooms provide flexibility for family, guests, or a home office. The double garage a tone of extra storage complete this fantastic package. Located in a prime Vernon location, you’re just minutes from hiking trails, parks, schools, and all the amenities of Middleton Mountain. (id:26472)
RE/MAX Kelowna
1408 Spruce Avenue
Merritt, British Columbia
5 bedroom, 2.5 bath family home in nice, quiet location close to parks, walking trails and downtown. Home has nice open kitchen with updated heated tile floors + appliances. Other features include hardwood flooring, crown molding and a 20 x 24 shop/garage with lane access. Fully fenced yard. (id:26472)
Sutton Group-West Coast Realty (Abbotsford)
16865 Commonage Road
Lake Country, British Columbia
Step into this Carrs Landing residence and be captivated by the breathtaking lake views, featuring a 4-bedroom (2756 sqft) main house and a detached legal 2-bedroom (663 sqft) carriage house on a .62-acre lot with a pool and 2-car garage. The main house has an open-concept main floor with 2 bedrooms, 2 bathrooms, living and dining room, kitchen with quartz countertops updated(2018), walk-in pantry, laundry/mud room, French doors to a covered deck, and a see-through gas fireplace. The lower level includes a family room with French doors to the pool, a den, 2 bedrooms, bathroom, and ample storage. The legal suite offers 2 bedrooms, a living room with a gas fireplace, a kitchen, and a private patio. This home has been meticulously maintained and boasts several recent updates for your peace of mind, including a new pool liner (2022) and pump, roof (2012), deck vinyl (2021), furnace (2014), and HWT in the main house (2024), with hot water on demand in the suite (2014). There is ample parking for an RV and 10+ cars. For those who love the outdoors, this location is truly unbeatable. You'll find yourself close to fantastic hiking and biking trails, such as Spion Kop Ridge and Ellison Park. Furthermore, Coral Beach, just a short 2-minute drive away, with a swim and picnic area, pickleball, a playground, and boat launch. Nearby Kopje Regional Park also provides a swim and picnic spots. The property's location offers the perfect balance of tranquility. (Measurements from Matterport.) (id:26472)
RE/MAX Kelowna
1966 Durnin Road Unit# 801
Kelowna, British Columbia
COMPARE VALUE – Spacious 1,920 sq foot Sub Penthouse. Experience timeless elegance in this 8th floor sub-penthouse suite offering luxury living in a quality concrete and steel building. Soaring 9-ft ceilings, panoramic lake and mountain views, and 600+ sq ft of private decks and balconies make this home truly one of a kind. Featuring two spacious master suites, each with walk-in closets and full ensuites, plus a generous den/flex room ideal for a home office or guest space. The open-concept great room showcases hardwood floors, custom wood shutters, updated gas fireplace, and a coffered ceiling for added charm. The chef’s kitchen is outfitted with stainless steel appliances, granite countertops, a pantry, and elegant finishes throughout. Includes three full bathrooms and two premium parkade stalls in a quiet, secure building. Enjoy resort-style amenities: indoor pool & hot tub, rec room, putting green, community garden plots, secured bike room, and plenty of underground visitor parking. Fast elevator access and recent building upgrades throughout. Unbeatable location across from Mission Creek Park & Greenway, Orchard Park Mall—walk to shops, banks and restaurants. Well-managed strata. Excellent pricing for a concrete building. Vacant and easy to view—don’t miss out! (id:26472)
RE/MAX Kelowna
2321 Young Avenue
Kamloops, British Columbia
Versatile Brock Home with Suite Potential, Workshop & RV Parking – Ideal for Families or Retirees! Welcome to this beautifully maintained Brocklehurst gem offering space, function, and future potential. Whether you're a growing family, downsizing retiree, or someone looking for a mortgage helper, this property checks all the boxes! Set on a generous, fully fenced lot, you'll find established gardens, underground sprinklers, and tons of RV parking—even for the biggest rigs. The detached double garage/workshop with 220 power is a dream for hobbyists, handymen, or anyone needing extra storage. Inside, enjoy a bright, spacious living area, and a large dining room that comfortably fits full-size furniture. The modern kitchen features stainless steel appliances and flows nicely to the BBQ deck and peaceful backyard oasis—perfect for entertaining or relaxing. Upstairs includes 3 bedrooms, including one with main-floor laundry hook-up for added flexibility. Downstairs is brand new with a head start made on a potential in-law suite—with permits in place, a finished 4-piece bathroom with laundry, two more bedrooms, and roughed-in kitchen plumbing ready for your finishing touches. Extras include: 200 amp service Central A/C & New hot water tank Located in a sought-after neighborhood, this home is move-in ready with room to grow. A rare opportunity to enjoy comfort now—and add value for the future! (id:26472)
RE/MAX Real Estate (Kamloops)
709 9th Street S
Cranbrook, British Columbia
This beautifully updated home offers a perfect blend of modern upgrades and inviting charm. The main floor features fresh paint, new flooring, and stylish new doors, creating a bright and welcoming space. The kitchen stands out with its new pantry sliding doors, gas stove, and brand-new dishwasher—perfect for everyday living and entertaining. With three bedrooms upstairs, one downstairs, and two full bathrooms, there’s plenty of space for the whole family. Recent major improvements include a new driveway, a 2024 furnace with A/C, updated 200-amp electrical service, on-demand hot water, and a new hot tub, all completed in 2024. Outside, you’ll love the beautifully landscaped backyard with a wrap-around deck, ideal for relaxing or hosting gatherings. Located close to Gyro Park and schools, this home is move-in ready and checks all the boxes. (id:26472)
RE/MAX Blue Sky Realty
1495 Graham Street Unit# 124
Kelowna, British Columbia
Not all condos are created equal - and this one decided to break the mold entirely. With over 1,000 sq. ft. of space, soaring ceilings, and a design that feels more townhouse than typical high-rise unit, this home blends style, comfort, and individuality. The six-figure renovation delivers a fresh, move-in-ready interior that shows like a magazine spread. New high-end hardwood flooring, quartz countertops with a custom quartz backsplash, all new light fixtures, a stunning floor to ceiling fireplace surrounded by a custom tile feature wall, an entertainer's dream bar, a custom walk in closet, and wireless blackout shades are just some of the features that truly set this home apart from the rest! The open loft layout flows effortlessly to a massive private patio with its own entrance - ideal for everything from coffee catch-ups to evening wine with friends. Inside, the feeling of openness is matched by modern finishes and thoughtful details. Are you a pet lover? Dogs and cats are welcome with dogs up to 60lbs allowed here! The building itself spoils you with a rooftop pool, hot tub, and sauna, a gym, guest suites, and even a conference room, so your needs are covered without ever stepping outside. But when you do, you’re just steps to downtown, groceries, transit, and all the best city living offers - without the constant buzz on your doorstep. Places like #124-1495 Graham don't come up often so make sure you move quick on this one! (id:26472)
Vantage West Realty Inc.
6514 Hollow Street
Oliver, British Columbia
Calling all renovators, builders, and savvy investors! Located just a short stroll from town and all local amenities, this property offers the perfect canvas for your vision. Whether you're looking for a renovation project or tear down to build your dream home, this flat, well-located lot has incredible potential. The existing home is a classic fixer-upper, offering loads of parking, a ductless heat pump already installed for efficient heating and cooling, and the potential to refinish beautiful hardwood floors. The lower level offers ample storage space, adding to the functionality of the property. This is an ideal opportunity for anyone seeking a project, don’t miss your chance to transform this property into something truly special. Offered As-Is. Bring your ideas and make it your own! (id:26472)
Century 21 Amos Realty
4158 Gallaghers Forest S
Kelowna, British Columbia
Welcome to 4158 Gallaghers Forest S, a beautifully updated 2,987 sq. ft. rancher with a walkout basement, nestled against lush green space in the prestigious Gallagher's Canyon community. This 5-bedroom, 3-bathroom home offers modern upgrades, thoughtful design, and stunning natural surroundings. Brand-new hardwood flooring flows throughout the main level, complementing the modern gas fireplace between the foyer and living room. A newly designed laundry room with custom cabinetry adds convenience, while the primary bedroom with ensuite and an additional guest bedroom and full bath ensure effortless main-floor living. The lower level is perfect for guests or extended family, featuring three bedrooms, a full bath, and a summer kitchen. Recent upgrades include a new air conditioning unit and humidifier (2023), upgraded furnace venting, and a roof replacement in 2018. Stylish new interior doors, baseboards, and window casings, along with custom cabinetry in the primary and front entry closets, add to the home’s appeal. A $4,000 remote-controlled shade enhances comfort in the living room. The exterior boasts smart programmable landscape lighting, a fully irrigated yard, and a brand-new front door. Set in Gallagher's Canyon, residents enjoy a world-class golf course, vibrant clubhouse, fitness center, and more. Experience the beauty and charm of Gallagher's Canyon! (id:26472)
Unison Jane Hoffman Realty
148 Silver Lode Lane Unit# 202
Vernon, British Columbia
You will be wowed when you walk into this completely remodelled and well-thought-out apartment in the Vance Creek Hotel! With views towards the Monashees and overlooking Silver Star Village, the location is prime. #202 can easily sleep 6 with the primary bedroom, the extra comfy fold-out sofa, plus the separate bunk room, adding additional sleeping space as well. The closets were well planned to fit standard luggage sizes, and there are built-in dressers and closets to allow you to fully ""move in"" rather than live out of a suitcase for your entire stay. Enjoy a cozy night with a favourite book by the fireplace or enjoy family movie night on the large pull-out sofa. Need to work from home? No problem, the primary bedroom can turn into a fully functional office by day. The kitchen has been updated with full-size Cafe appliances and solid wood cabinetry. There is an even a place for helmets and skis and a boot/glove dryer all built in. This unit comes with a ski locker on the deck plus another inside at the end of the hall, just steps away from your door. Literally nothing has been forgotten in this quaint and comfortable condo in the heart of Silver Star! The owner fee is $1184.85 per month and this includes: internet, heat, light, insurance, taxes, water & sewer. (id:26472)
Royal LePage Downtown Realty
1743 Sheridan Drive
Kamloops, British Columbia
Solid Westmount single owner home with a number of upgrades and separate entry with suite potential. This home has seen a number of upgrades over the years, there is hardwood flooring throughout the main living space, one of the bedrooms has been converted to a large dining room which leads to the large covered back patio. The main floor has a large living room with bay window, the kitchen is open to the nook area and it is a functional space with side access door to the parking area. The main floor has a full 4 piece bathroom and 2 additional bedrooms. Descend down the funky spiral staircase to the basement where you will find a cozy family room, 2 additional bedrooms, a laundry room, mud room space, 4 piece bathroom, a cold room and large workshop. Other features of this home include: central vacuum, furnace 2012, hot water tank 2018, nice sized yard with garden bed area, large covered deck with stair access to the yard, good parking with room for multiple vehicles and an RV. Located on a nice street in Westmount with little traffic. Only a few minutes walk to the local elementary school, transportation and the rivers trail. There is a lot of local shopping nearby and tons of hiking and biking trails. Great home with tons of potential to put your own touches on it! (id:26472)
Century 21 Assurance Realty Ltd.
7440 Porcupine Road
Kelowna, British Columbia
Retro A-Frame Vibes | Sleep 7+ | Mini Arcade | Ski-In Access | Future Development Potential - Stop the search, mountain seekers — this is the ultimate alpine throwback pad you didn’t know you needed. This original A-frame chalet is bursting with 90s ski hill energy, just steps the village. This place isn’t just rare — it’s legendary and packed with lore. There’s room for your whole crew (and then some). Plus, there’s a mini arcade for apres sessions that go late, fueled by pizza, powder stories, and high scores. And yeah — it’s got private ski-in access. We're talkin bonus laps before breakfast. HIGHLIGHTS: Original A-Frame Design – Peak 90s mountain radness Bed space – Sleeps the whole squad comfortably, Mini Arcade – Press start on apres greatness, Propane Central Air – Rustic meets modern, Wifi controlled, Chill in style, year-round, Wood-Fired Hot Tub – Soak sessions with a view, Private Ski-In Trail – More pow turns, fewer lift lines, Big Deck + Wood Storage – Built for BBQs and bonfires, Steps from the Village – Eats, shops, and apres within walking distance, Rental Powerhouse – High-demand location with serious ROI as an Airbnb, Future Development Potential – Hold and ride the wave to an additional cabin above off the run. This is a blast from the past with all the modern perks. Whether you’re hosting friends, renting it out, or reliving the golden age of snowboarding with your kids, 7440 Porcupine Road is totally dialed. (id:26472)
Royal LePage Kelowna



