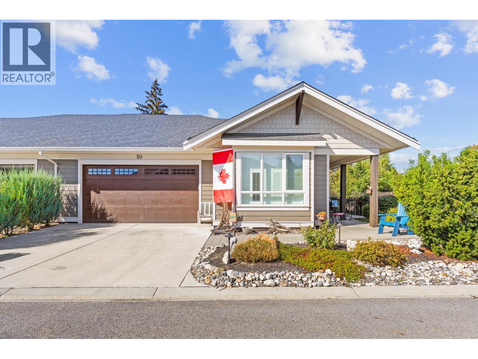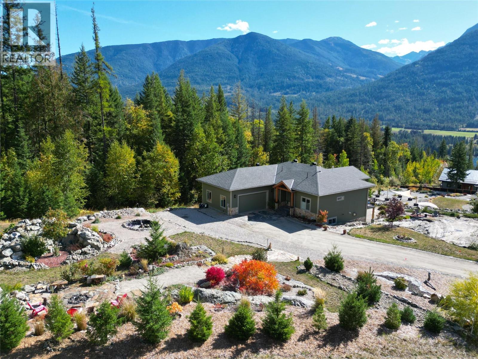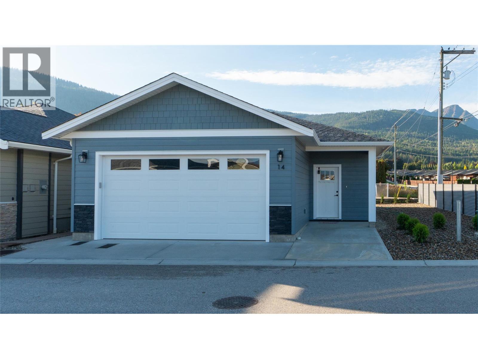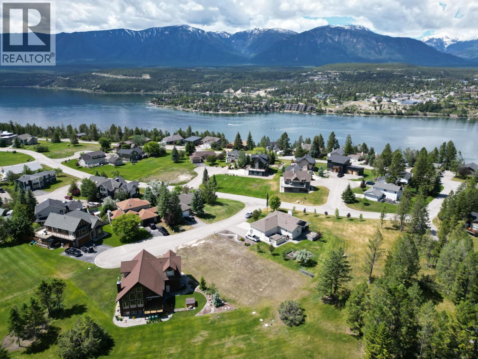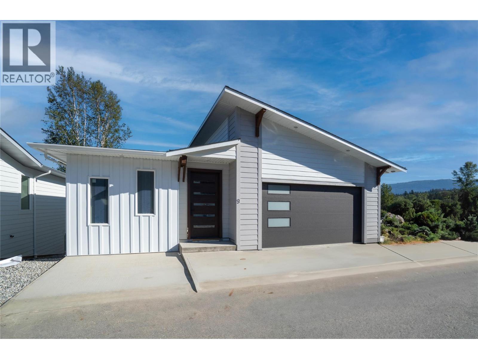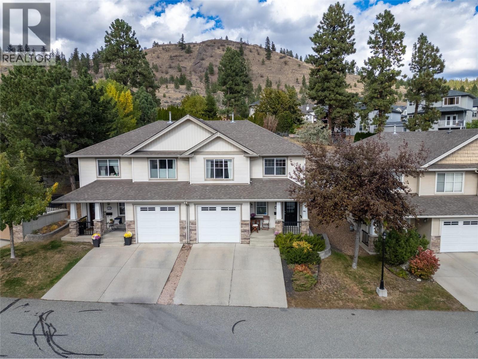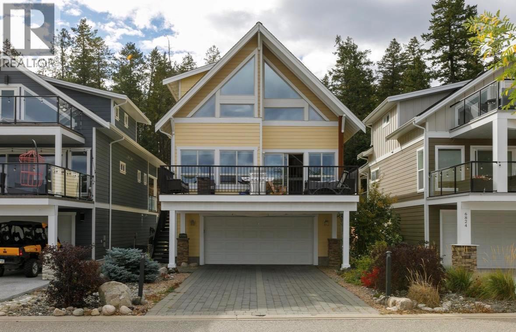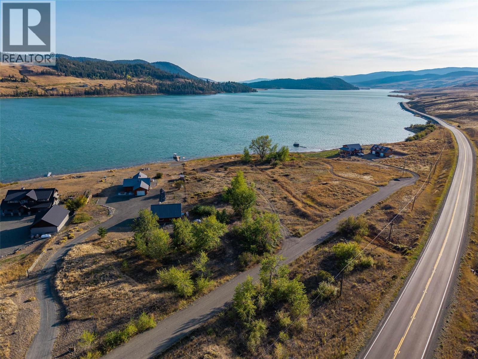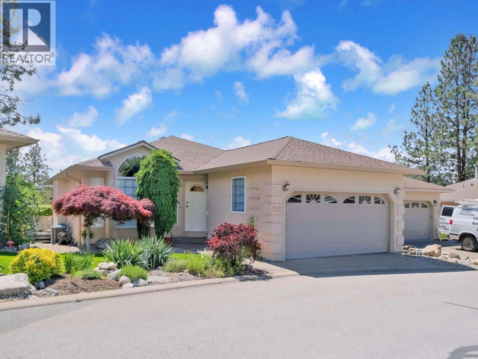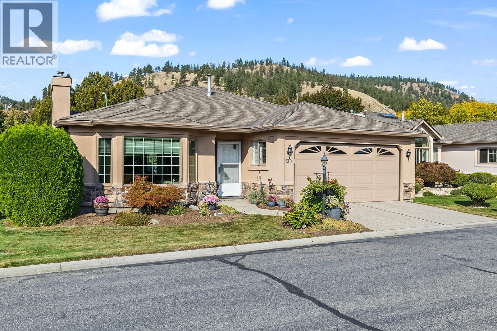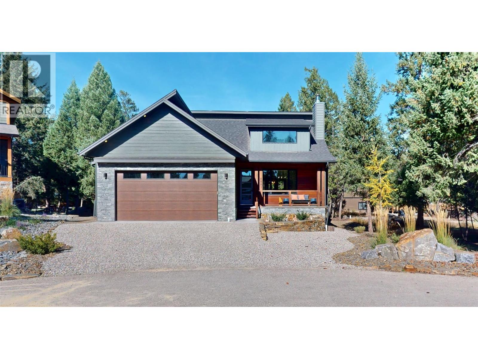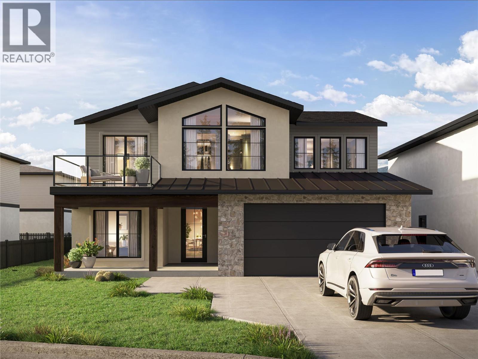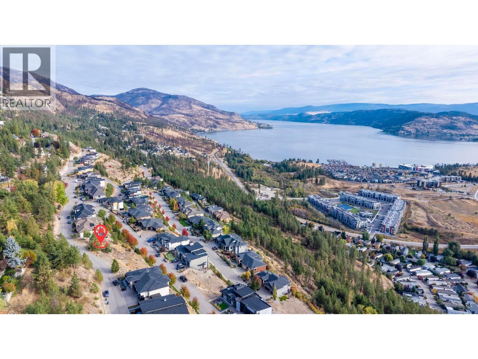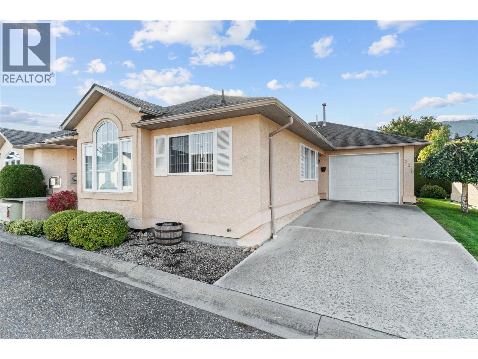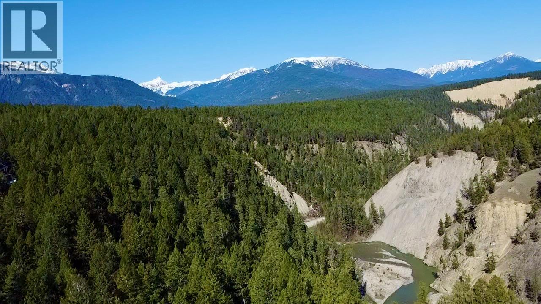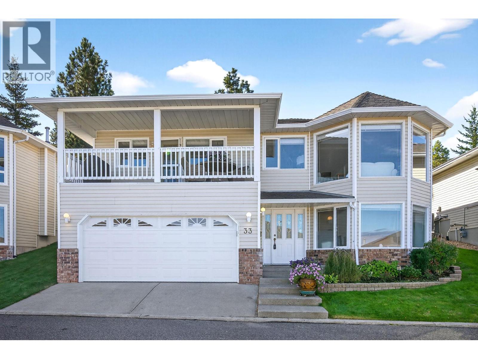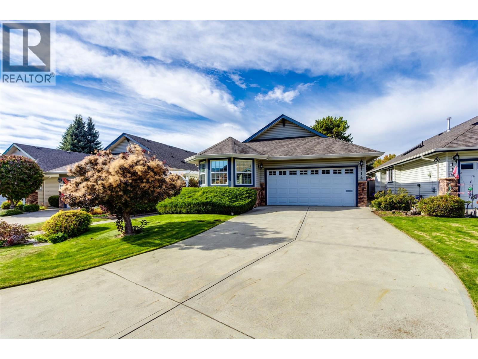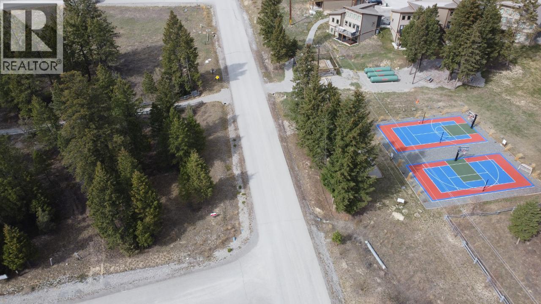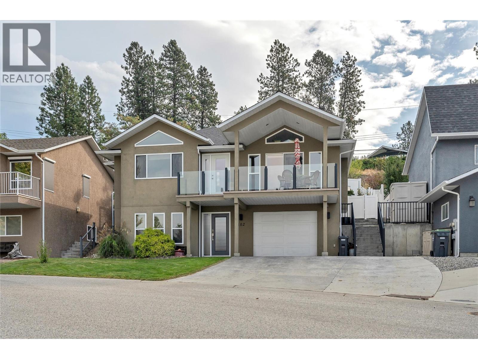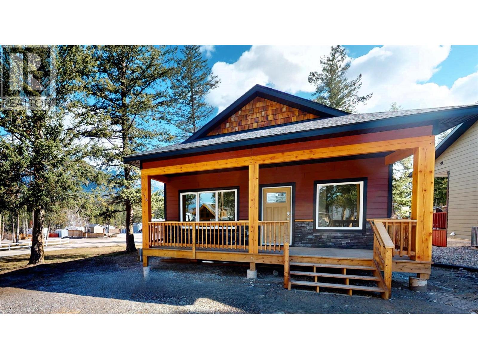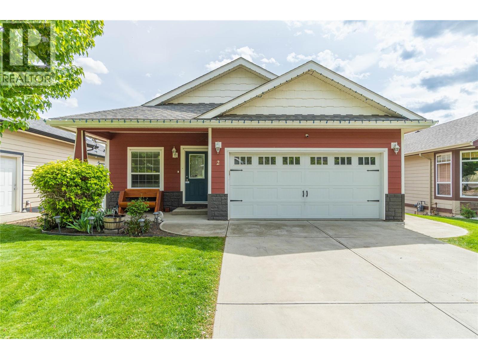Listings
1960 Klo Road Unit# 50
Kelowna, British Columbia
Welcome to Gablecraft in the Mission! This beautiful corner townhome offers a rare combination of privacy, style, and functionality in one of Kelowna’s most sought-after complexes. With mature landscaping, and timeless curb appeal including stone accents, tiled terrace, and a charming front gate, this home stands out from the rest. Inside, you’ll find a thoughtful two-bedroom, two-bathroom layout with bedrooms set on opposite sides of the entry hall for added privacy. Soaring ceilings and oversized windows fill the home with natural light, while quality finishes like granite counters, custom tile work, and double sinks in the primary ensuite provide a touch of luxury. The open-concept living and dining areas flow seamlessly into a chef-inspired kitchen featuring a large island, GE stainless steel appliances, soft-close cabinetry, and ample workspace, perfect for both everyday living and entertaining. A gas fireplace, upgraded ceiling beams, and sliding glass doors to the back patio with views of the southeast hills add warmth and character. Additional features include a spacious double garage, a convenient laundry room just off the kitchen, and a versatile flex area that adapts to your lifestyle. Fully fenced private yard with concrete patio area. (id:26472)
RE/MAX Kelowna
440 Buriview Drive Drive
Nelson, British Columbia
Welcome to 440 Buriview Drive — a stunning 4-bedroom, 3-bathroom home perfectly positioned to capture breathtaking lake and mountain views. This beautifully designed residence blends comfort, style, and functionality with low-maintenance landscaping featuring a waterfall, fountain, fire pit, and multiple outdoor seating areas. Enjoy the covered Duradek deck morning, day, or night, taking in the ever-changing views. Inside, the generous open-concept living area offers soaring 14-ft vaulted ceilings, luxury vinyl plank flooring, and an effortless gas fireplace. The gourmet kitchen showcases a black walnut island countertop with a double farm sink and panoramic south-facing windows that fill the space with natural light. The primary suite is a true retreat with a walk-in closet and luxurious 5-piece ensuite, including a freestanding soaker tub. A butler bar and separate dining area make entertaining seamless, while the main floor also features an additional bedroom, full bathroom, laundry, and access to the double garage. The walkout basement provides a second gas fireplace, multiple seating areas, a gym/games room, two bedrooms, and a full bathroom with a double vanity. With natural gas forced-air heat, high-efficiency furnace, ICF insulation, extra storage with separate entrance, and ample parking, this home combines modern comfort with Kootenay charm. Call your agent today to make this exceptional property yours! (id:26472)
Fair Realty (Nelson)
1330 10 Street Sw Unit# 14
Salmon Arm, British Columbia
Welcome to this brand new home in Valley Lane, reserved for those who are 55 plus. Built by Willness Construction Ltd, a long established local builder. This rancher is 1100 square feet and features a bright open floor plan, 2 bedrooms, 2 bathrooms including the master bedroom with full ensuite, tiled walk in shower with a glass sliding door. The well designed kitchen features custom cabinets by Troy Massey Cabinetry, quartz countertops, stainless steel appliances and large walk in pantry. Window coverings are installed throughout the home. Access to the back patio is off the kitchen, perfect for barbecuing, there is a fully landscaped low maintenance yard. Large double garage with electric vehicle charger, lots of storage in the home with extra storage room in the crawl space. Located within walking distance to the shopping mall and close to Downton Salmon Arm where you will find numerous restaurants, cafes and shops. New home warranty. Price is plus GST. Look into potential property transfer tax and GST exemptions with this brand new home. Realtor deems all information to be correct yet does not guarantee this nor are we liable in any way for any mistakes, errors, or omissions. All measurements are approximate. Buyer to verify all information. (id:26472)
Homelife Salmon Arm Realty.com
640 Upper Lakeview Road Lot# 32
Windermere, British Columbia
Discover the perfect opportunity to build your dream home or cozy cottage on this exceptional flat building lot, centrally located in the beautiful Columbia Valley. With no building commitment and a minimal building scheme, you have the flexibility to design a space that suits your lifestyle. Enjoy the convenience of being just a short drive from Downtown Invermere, as well as access to the renowned Copper Point Golf Courses and an array of delightful restaurants and shops. This lot features full services, ensuring a stress-free building process, and offers stunning mountain views that enhance the scenic landscape. The Bare land Strata fee of $210/month covers essential services such as management, caretaker, water, contingency reserve, road maintenance, sewer, and snow removal, providing peace of mind and convenience. Don’t miss this opportunity to create your ideal retreat in a prime location! (id:26472)
Maxwell Rockies Realty
1840 10 Street Sw Unit# 9
Salmon Arm, British Columbia
Lots of Extras Here! This 4 Bedroom, 2.5 Bath home exemplifies quality and is loaded with high-end features. As you enter the spacious foyer, you'll immediately notice the attention to detail throughout. The home features Engineered Hardwood flooring, Ceramic Tile, Custom Built Cabinets, and Quartz Countertops. The Kitchen is perfect for any chef, complete with a Large Island, Walk-in Pantry, and all included appliances. With 9 ft Ceilings, bright open Living Room with a Gas Fireplace, and Covered Decks, the home balances comfort with elegance. The walk-out basement provides additional living space with a Huge Family Room. The Attached 21x21 Double Garage offers ample room for two vehicles. Constructed with ICF to the trusses, the home is 80% more energy-efficient than traditional wood construction, ensuring substantial savings on heating and cooling costs. The Fully Landscaped Yard, stunning Mountain Views, and Low Strata Fees of $80/month, covering Lawn Care and Road Maintenance, make this property truly exceptional. No Age Restrictions here! (id:26472)
RE/MAX Shuswap Realty
1940 Hillside Drive Unit# 30
Kamloops, British Columbia
Move-in ready and waiting for its next family, this well-appointed home in desirable Dufferin has so much to offer. From the moment you enter, the oversized foyer provides the space and functionality every busy household needs. The main floor features an open concept great room with living, dining, and kitchen areas that flow together seamlessly, all framed by private backyard views. 2 generous bedrooms complete this level, offering comfort and convenience. The lower level is truly versatile. Whether you’re hosting family movie nights, entertaining friends, or accommodating a TRU student for added income, this space adapts to your needs with ease. Parking is another standout feature where 2 full-sized trucks can easily fit in front of the garage with space in the driveway and garage. Dufferin Elementary is practically in your backyard, and you’re only minutes from TRU, shopping, Kenna Cartwright Park, and easy highway access. Trails, greenspace, and lifestyle amenities are all within reach. Included items: a custom maple kitchen with quartz countertops, soft-close cabinetry, accent lighting, quality appliances, central A/C, and a near new furnace. The home has also been refreshed with an impeccable wall palette that creates a modern, executive feel, all in an affordable package. This is an outstanding opportunity to secure a versatile, family-friendly property in one of Kamloops’ most sought-after neighbourhoods. (id:26472)
Royal LePage Westwin Realty
6822 Madrid Way Unit# 310
Kelowna, British Columbia
INVESTORS ! AIR BNB! FIRST TIME HOME BUYERS !!!!Welcome to La Casa Resort – Your Ultimate Retreat! Prepare to be amazed by the outstanding amenities that make this resort a perfect getaway, a savvy investment, or your year round home. Amenities include tennis and pickleball courts, a fun mini-golf course, and two refreshing swimming pools, alongside three relaxing hot tubs. Take advantage of exclusive access to a private boat launch, marina, and pristine beaches, including a designated dog beach for your furry friends! The kids will love the playground and water parks, while you can unwind around cozy fire pits or challenge friends to a game of volleyball. This gated community is monitored by 24-hour security, features on-site amenities such as a convenience/grocery store, a liquor store, and a pub-style restaurant, ensuring all your needs are met as well as a full calendar including live music, movies nights, dances and more ! Check out the Monthly Activity Calendar for details ! The home offers over 1,300 sqft of living space, featuring three spacious bedrooms and two bathrooms. Enjoy the large patio, perfect for morning coffee or evening sunsets. With ample parking and a generous backyard that backs onto Crown land, this home is ideal for year-round living or as an exceptional investment opportunity for vacation rentals. Don’t miss out on this incredible chance to experience the lifestyle you’ve always wanted. Book your showing today! (id:26472)
Engel & Volkers Okanagan
32 Windy Way
Stump Lake, British Columbia
Lakefront Living at Its Best – 2 Acre Lot on Stump Lake - Discover the perfect setting for your dream lakefront home on this beautiful 2-acre flat lot situated right on the water at scenic Stump Lake, BC. Ideally located between Merritt and Kamloops, this property offers the ideal balance of peaceful rural living with convenient access to nearby amenities. This rare offering is part of a well-managed bareland strata with a low monthly fee of $160, which includes community water (water and electricicity ready to go at the lot), making ownership simple and stress-free. With ample flat land, you’ll have endless options for designing and building your ideal lakefront retreat, whether that’s a year-round residence or a recreational getaway. Enjoy stunning lake views, easy access to the water, and the serenity of nature right outside your door. Stump Lake is known for its quiet beauty, great fishing, and relaxed lifestyle, perfect for those seeking a true escape. The lakeshore is very accessible with low bank frontage. This property is well set up for boats and other toys to hit the lake. (id:26472)
Brendan Shaw Real Estate Ltd.
1634 Carmi Avenue Unit# 125
Penticton, British Columbia
Welcome to Carmi Heights—a secure, well-maintained 55+ gated community designed for comfort, convenience, and low-maintenance living in a peaceful, adult-oriented setting. Ideally located close to shopping, healthcare services, and other essential amenities, this neighborhood offers a practical lifestyle for those seeking quiet, simplified living. This spacious 3-bedroom, 3-bathroom rancher includes a partially finished basement and an attached double garage, providing excellent functionality and the ease of main-level living. The main floor features a bright and airy living room with oversized windows, a dining area, and a well-laid-out kitchen with a central island that opens to a cozy family room with a gas fireplace. Step through the sliding glass doors to a private balcony—perfect for enjoying Okanagan’s outdoor lifestyle. The basement extends the living space with a large recreation room, third bedroom, full bathroom, and an additional 300 sq ft unfinished area—ideal for storage, hobbies, or a workshop. A small garden area is available for those who enjoy gardening, and pets are welcome with some restrictions. (id:26472)
Chamberlain Property Group
595 Yates Road Unit# 130
Kelowna, British Columbia
Welcome to Sandpointe, Kelowna’s premier 55+ community! This beautiful 2-bedroom, 2-bathroom rancher is perfect for active retirees, offering an open-concept layout with no stairs for effortless accessibility. The large kitchen is designed for both function and style, featuring stainless steel appliances, ample counter space, and tons of storage, while the bright living room with a cozy fireplace creates the perfect gathering space. The spacious primary suite includes a 4-piece ensuite and walk-in closet, with a second bedroom and bathroom ideal for guests or hobbies. A 2-car garage with driveway parking adds everyday convenience, and the fully landscaped yard with a covered patio, providing a private outdoor retreat. Located in an excellent neighbourhood, Sandpointe is pet friendly, offering low strata fees and outstanding amenities such as indoor and outdoor pools, a hot tub, fitness centre, library, community kitchen and event hall, pool table, and a scenic pond—delivering the perfect blend of comfort, community, and lifestyle. (id:26472)
Macdonald Realty
4881 Pedley Heights Court
Windermere, British Columbia
Discover this stunning, nearly-new Pedley Heights residence offering exclusive beach access and modern mountain living at its finest. Featuring three spacious bedrooms plus a versatile den that can serve as a fourth bedroom, this home blends comfort, craftsmanship, and style. The open-concept main floor is designed for effortless entertaining, with two sets of deck doors that extend your living space to a heated concrete patio. Overhead radiant heaters allow you to enjoy the outdoors throughout the year. Inside, vaulted ceilings with locally sourced custom wood beams and large windows fill the space with natural light. A sealed, high-efficiency fireplace with a fan creates the perfect spot to curl up with a book or a warm drink on cold winter nights. The generous primary suite offers private deck access and a bright, spa-inspired ensuite featuring heated floors, a rainfall shower with multiple showerheads, and direct access to the saltwater hot tub. The lower level includes two additional bedrooms, a full bathroom, a laundry room, and a family or recreation room with a custom wet bar that includes wood shelving, a dishwasher, a wine fridge, and a microwave. The oversized garage accommodates trucks and boats and features heated floors, a half bath, and a side gear room for all your equipment. Outside, you will find thoughtful details such as firewood storage for the fireplace and firepit, along with ample storage beneath the rear deck. The custom, low-maintenance landscaping showcases vibrant flowers, mature trees, rock features, and a sweeping rock wall firepit area. A full irrigation system keeps everything lush so you can spend more time enjoying the nearby beach and golf courses. Just steps from your back door, a path leads to the private community beach, playground, and pickleball and basketball courts. This is your opportunity to experience the best of the Columbia Valley lifestyle. (id:26472)
Maxwell Rockies Realty
38 Rue Cheval Noir Unit# 113
Kamloops, British Columbia
Latitude at Tobiano — a prestigious new lakeside community perched above the shores of Kamloops Lake, sets the stage for this stunning basement-entry home offering over 2,600 square feet of thoughtfully designed living space. Including a 715-square-foot roughed-in one-bedroom suite, offering the opportunity for multi-generational living or additional rental income. The open-concept main floor showcases elegant built-ins in the living room and a modern kitchen complete with quality appliances. In total, there are four bedrooms plus the suite, and three bathrooms, providing ample space for family and guests. The impressive primary suite features a generous walk-in closet and a spa-inspired four-piece ensuite with double vanity and walk-in shower. The property comes fully landscaped for a complete move-in-ready experience. Located within a bareland strata community, fees include strata insurance and management, landscaping of shared areas, snow removal, and street cleaning for added peace of mind. Encircled by the celebrated Tobiano Golf Course, now GreenTee Country Club, with a full-service marina, and endless outdoor adventure — from hiking, biking, and horseback riding to boating and fishing just minutes from your door. This fully finished home offers a refined blend of comfort, convenience, and resort-style living in one of the area’s most sought-after settings. Estimated Completion Winter 2025. *Please note TRA Fee will apply once occupancy takes place (amount pending)* (id:26472)
Exp Realty (Kamloops)
1844 Diamond View Drive
West Kelowna, British Columbia
One of the most exceptional opportunities in West Kelowna, this .34-acre property captures breathtaking, unobstructed views of Okanagan Lake, the mountains, and the Kelowna city skyline. Nestled in the prestigious Diamond View Estates, this exclusive community offers the perfect blend of serene luxury and urban convenience—just minutes from downtown, golf courses, wineries, shopping, and hiking trails. This expansive 99x156 lot allows over 5,700 sq. ft. of buildable space and offers full flexibility with no timeline or builder restrictions. All services are conveniently located at the lot line, helping reduce construction costs and maximize your investment. The natural topography is perfectly suited for a multi-level custom home that takes full advantage of the panoramic views. Custom-engineered home plans by Carl Scholl Design can be included, thoughtfully created to complement the lot and elevate your future build. Don’t miss one of the last remaining buildable lots in this highly sought-after community—your dream home starts here. (id:26472)
Royal LePage Kelowna
350 Hudson Street Nw Unit# 5
Salmon Arm, British Columbia
55+ COMMUNITY | DETACHED HOME | LEVEL ENTRY Excellent value with a 2025 BC Assessment of $561,000. This move-in ready home offers quick possession and an easy lifestyle in a well-kept bare-land strata community near the lakeshore. The complex features just 12 detached bungalows, so you own your lot while enjoying low-maintenance living—strata fees are only $190/month and include groundskeeping. The location is ideal—flat streets, a newly completed underpass, and easy walking access to the harbourfront and downtown Salmon Arm shops and cafes. Inside, you’ll find 1,245 sq. ft. of bright, comfortable living space with 2 bedrooms and 2 bathrooms. The kitchen is spacious and functional with plenty of cupboard and counter space, vaulted ceilings, large windows, and skylights that fill the home with natural light. The cozy gas fireplace, built-in vacuum, and updates including a newer roof, furnace, and central A/C make this home move-in ready.There’s an attached single garage with an automatic door and small workshop area, plus an additional paved parking space. The sunny back deck includes a retractable awning and can be accessed from the living area or garage—perfect for morning coffee or afternoon relaxation. Two pets are welcome with no height restrictions. This home is a wonderful option for downsizers or anyone seeking easy, independent living close to town and the water. (id:26472)
RE/MAX Shuswap Realty
1542 Pine Ridge Mountain Place Lot# 13
Invermere, British Columbia
Embrace the mountain lifestyle today. Your dream awaits at Pineridge Mountain Resort! Nestled in a serene cul-de-sac of Phase 1 Pineridge Mountain Resort. The perfect canvas for your forever home or cottage, with no building commitment, providing you the flexibility to plan at your own pace. Fully serviced with town water and sewer right at the lot line, it’s easy to envision your ideal retreat. Step outside and unravel a network of walking and biking trails leading right to downtown Invermere. This community boasts fantastic amenities, including a vibrant playground, fenced dog park, exciting kids' zipline, biking trails, pickleball court, picnic area, and a tranquil waterfall feature. With a quick walk to all school levels, this location perfectly balances leisure and convenience! (id:26472)
Maxwell Rockies Realty
2030 Van Horne Drive Unit# 33
Kamloops, British Columbia
The main floor features a bright and spacious island kitchen with lots of cabinetry, open-concept living room / dining room with gas fireplace, and spacious main bedroom with a lovely garden view including dual closets + 4 piece ensuite. The main floor also has a secondary bedroom with access to a private patio area, and 4 piece main bathroom. The basement features a bright family room with gas fireplace, 1 bedroom, 3 piece bathroom, large storage / laundry room and a double garage. Includes 5 appliances, central air, and central vac. Many updates including furnace + A/C in 2017, flooring in 2025, and garage door in 2020. This home is easy maintenance with a bareland strata fee of $275/month and is close to all amenities. A must to view & quick possession possible (id:26472)
RE/MAX Real Estate (Kamloops)
1188 Houghton Road Unit# 114
Kelowna, British Columbia
Welcome to this beautifully maintained detached home in a quiet 55+ gated community of just 34 residences. Approx. 2,700 sq. ft. of comfortable living space, this home features 2 bedrooms plus a den that could easily serve as a third bedroom, along with 3 full bathrooms. The primary bedroom is conveniently located on the main floor, complemented by hardwood floors throughout the main living areas. Enjoy both a large living room and a cozy family room. Both have a gas fireplace and perfect for entertaining or relaxing. Kitchen features gas stove, SxS fridge, pantry, & stainless steel appliances. The private backyard offers a peaceful retreat, while the double garage and long driveway provide ample parking for guests. Laundry is on the main floor. This home also offers plenty of storage and low strata fees of just $175/month, making it an excellent choice for those seeking comfort, space, and community. Pets are welcome (1 cat or small dog, up to 15"" at shoulder). Located within walking distance to parks, shops, pharmacy, and public transit, this home blends lifestyle and location seamlessly. Don’t miss this opportunity to live in one of Rutland’s most desirable gated communities. All measurements taken from I-guide. (id:26472)
Royal LePage Kelowna
Lot 1 Pedley Heights Drive
Windermere, British Columbia
Priced to sell! Reward yourself with one of the most inspiring corner lots in the community, a perfect canvas for your dream home in the Columbia Valley. This fully serviced property offers beautiful mountain views and all-day sunshine, from golden morning sunrises to warm afternoon light. Bring your builder and start planning today. The lot is a generous size and protected by a thoughtful building scheme, ensuring long-term value for your investment. Enjoy everything this neighbourhood offers, the sports court, bocce pit, and community gardens are right across the street, while the private pathway to Baltac Beach runs directly behind your lot. Whether you’re dreaming of summer days by the lake or cozy winter evenings by the fire, this location brings the best of Windermere living to your doorstep. Lots like this are rare; take one look, and you’ll see why this one is truly special. (id:26472)
Royal LePage Rockies West
180 Sheerwater Court Unit# 19
Kelowna, British Columbia
NEW PRICE!! Luminescence, a distinguished Japanese Modern nestled in Sheerwater, Kelowna’s premier gated waterfront community. From the moment you arrive, Sheerwater distinguishes itself. It is a celebration of design, nature, and privacy - a sanctuary where life is lived with intention and distinction. Set on 2.15 acres, nineteen offers exclusive lakeside access with a private marina and unobstructed lake vistas. Its three-story Genkan foyer creates a calming transition from the outdoors. Crafted from concrete, brick, glass, and timber, the residence showcases open interiors filled with natural light. Water features inside and outside create a sense of serenity. The sun terrace, accessible from the great room and primary suite, offers stunning 180-degree lake views and romantic sunsets. Wider than the home itself, the terrace includes multiple outdoor lounge areas, an outdoor kitchen, numerous gas-lit fire features, and a pool deck that seamlessly flows into an infinity pool color-matched to Okanagan Lake. Inside, a series of rooms offer mesmerizing views of exterior water features through clear aquarium panels. Additionally, a lush and private courtyard is off the sunlit, professional-grade kitchen. Built to commercial standards, every detail reflects exceptional craftsmanship, exemplified by the two-story garage with a vehicle lounge, and a spacious passenger elevator. Recognized with awards for home design, primary suite, and luxury pool, Luminescence defines visionary (id:26472)
Sotheby's International Realty Canada
695 Pineview Road Unit# 102
Penticton, British Columbia
This well-maintained home, built in 2006, is located in the popular Pineview Estates development and is ideally positioned to capture beautiful lake, valley, and vineyard views. The walk-up style layout features an oversized single-car garage and offers 3 bedrooms and 3 bathrooms. The main floor is bright and open, with a spacious great room that includes a timeless, functional kitchen with a sit-up island, seamlessly connected to the dining area and a vaulted living room centred around a gas fireplace. Enjoy easy access to the west-facing covered deck, as well as level entry to the private backyard—complete with a stamped concrete patio, gazebo, extensive blockwork, a garden area, and a storage shed. Also on the main level are two additional bedrooms, including a generous 200 sq ft primary suite with dual closets and a 4-piece ensuite with a shower and tub combo. The ground floor includes a large family room, an additional bedroom, a laundry and utility room, and an inviting front foyer. The driveway will accommodate several vehicles, including a medium-sized RV. Located in the desirable Wiltse area—just minutes from all of Penticton’s top amenities—this home offers peace of mind in a safe, well-managed strata community with affordable monthly fees. A complete and move-in-ready package. (id:26472)
Chamberlain Property Group
4868 Riverview Drive Unit# 118
Edgewater, British Columbia
Discover your mountain retreat in Valley’s Edge Resort, Edgewater, BC! This BRAND NEW beautifully built 3-bed, 2-bath home offers the best of single-level living with a thoughtfully designed open-concept layout. The spacious main floor features a bright living area with vaulted ceilings and expansive windows, flooding the space with natural light and framing breathtaking mountain views. The modern kitchen is a true highlight with a large island and breakfast bar, sleek quartz countertops, generous pantry and a $10,000 CREDIT to select your own personalized appliance package. Two bedrooms and a full bathroom complete the main level. Downstairs, the fully finished basement expands your living space with a large rec room, additional bedroom & bathroom (providing comfort and convenience for family or guests), laundry area and versatile flex room—ideal for a home office, den or media space. Step outside to unwind on the covered back deck or welcoming front porch, both perfect spots to soak in the serene mountain scenery. At Valley’s Edge Resort, you’ll enjoy the ideal blend of nature, comfort, and community. Resort amenities include a 4,800 sq. ft. log clubhouse, heated outdoor pool, tennis, basketball & pickleball courts, indoor gym, library, full kitchen and dining hall for gatherings. Families will appreciate the children’s playground plus convenient indoor laundry and shower facilities. Experience the tranquility of mountain living—your perfect Columbia Valley getaway awaits! (id:26472)
Maxwell Rockies Realty
4172 Gallaghers Grove
Kelowna, British Columbia
Live Where Luxury Meets Leisure – 4172 Gallaghers Grove. Tucked away in the sought-after Gallaghers Golf Community, this exquisitely reimagined 3-bedroom, 2-bath retreat offers a rare blend of refined living and effortless comfort. Spanning 2,070 sq ft and nestled on a quiet, tree-lined cul-de-sac, this home is a sanctuary for those ready to trade hustle for harmony. Step inside to discover a meticulously renovated interior that elevates everyday living. The chef-inspired kitchen is primed for culinary creativity, while wide-plank flooring flows seamlessly throughout, adding warmth and sophistication. Spa-like bathrooms invite daily rejuvenation, and the fresh, modern palette bathes each room in natural light. The primary bedroom is conveniently located on the main floor, offering ease, privacy, and everyday luxury—perfect for those seeking long-term comfort without compromising style. This isn’t just move-in ready – it’s ready to rewrite your lifestyle. Positioned alongside a prestigious golf course and just moments from the amenity centre featuring a pool, fitness area, and community spaces, you'll enjoy the perks of resort-style living year-round. Whether you're downsizing, rightsizing, or simply looking for the perfect lock-and-leave, 4172 Gallaghers Grove is more than a home – it’s your next great chapter. Ready to enjoy the rewards of a life well-lived? Welcome home. (id:26472)
Vantage West Realty Inc.
6969 Terazona Drive Unit# 440
Kelowna, British Columbia
Panoramic LAKE VIEW on a Quiet street in La Casa Resort. Beautifully maintained inside & out, this cottage is ready for you to enjoy any time of year. All bedrooms & Den are Private (not open plan). . . Rent out any time you are not here if you choose (La Casa has a strong vacation rental market & exempt from STR ban). Covered Deck. . . Covered Patio . . . Garage. . . Hardwood & Tiled floors, Granite Countertops, Gas Range. . . Lots of storage in Large Crawl Space . . . NO SPECULATION TAX applicable. . .Efficient Heating and cooling with central combination Heat Pump/Gas furnace... .La Casa Resort provides many amenities plus Access to the Bear Creek ATV Trail System. . . Beaches, sundecks, Marina with 100 slips & boat launch, 2 Swimming Pools & 3 Hot tubs, Aqua Parks, Mini golf course, Playground, 2 Tennis courts & Pickleball Courts, Volleyball, Fire Pits, Dog Beach, Upper View point Park and Beach area. . . Fully Gated & Private Security, Owners Lounge, Owners Fitness/Gym Facility. . . Grocery/liquor store on site plus Restaurant. . . Boat taxi also picks up nearby (id:26472)
Coldwell Banker Executives Realty
1900 Ord Road Unit# 2
Kamloops, British Columbia
This level-entry rancher with a fully finished walk-out basement—offering comfort, flexibility, and suite potential all in one! Located in a quiet, sunny established Brock neighborhood, this 4-bedroom, 3-bathroom home is move-in ready and filled with thoughtful upgrades throughout. The main floor boasts a brand new kitchen renovation complete with modern appliances, stylish tile work, and updated lighting that brightens the entire space. The open-concept layout flows seamlessly from the kitchen into the living and dining areas, with access to a large, covered deck perfect for year-round enjoyment. The bright primary bedroom features a walk-in closet and 3-piece ensuite, while the second upstairs bedroom (currently used as an office) offers flexibility for guests or work-from-home space. Convenient stacking laundry on the main level adds everyday ease. Downstairs, the walk-out basement provides excellent suite potential with its own exterior entrance, massive rec room, two large bedrooms, a full bathroom, and a second set of laundry hookups already in place. Step out onto the covered lower patio and enjoy the low-maintenance outdoor space. The home is equipped with a hot water on demand system, adding both energy efficiency and modern convenience. Whether you’re upsizing, downsizing, or looking for a multi-generational layout, this home offers incredible value and potential. Come see what makes this property such a standout—you won’t be disappointed! (id:26472)
Oakwyn Realty Ltd


