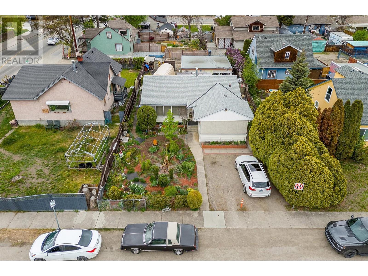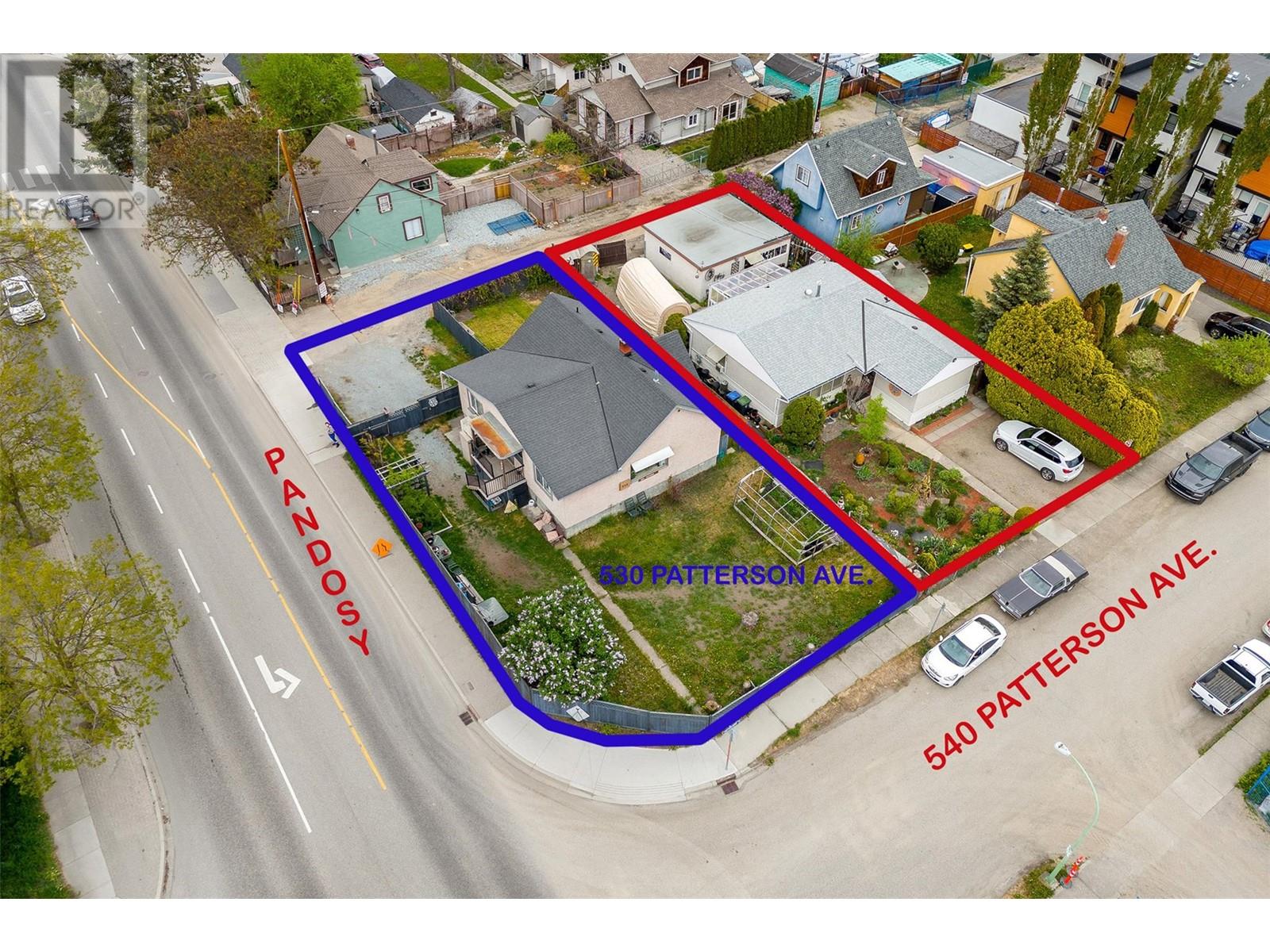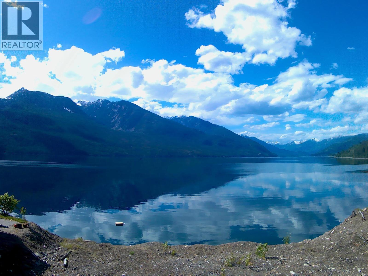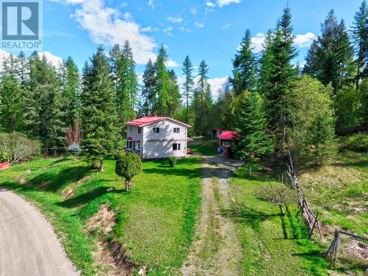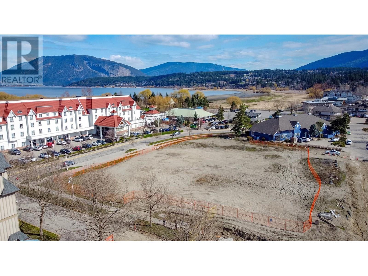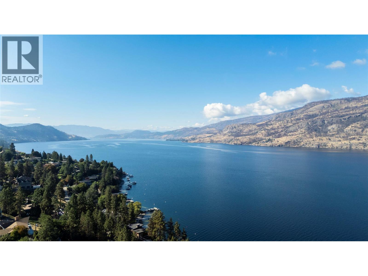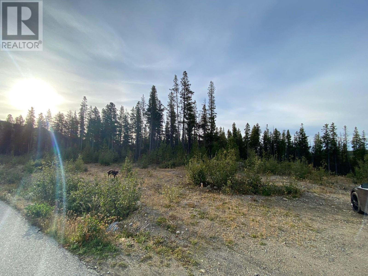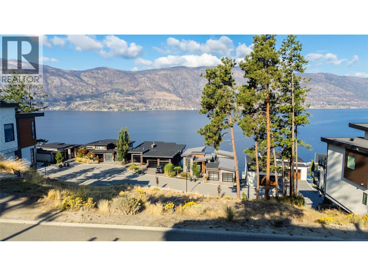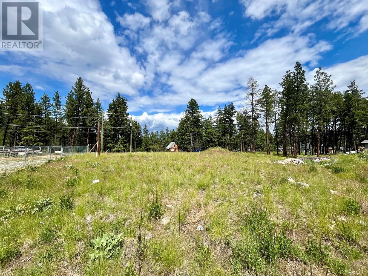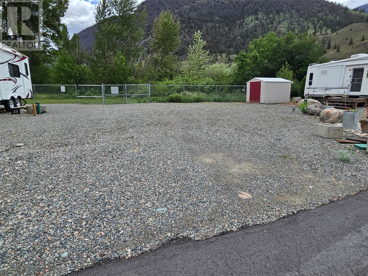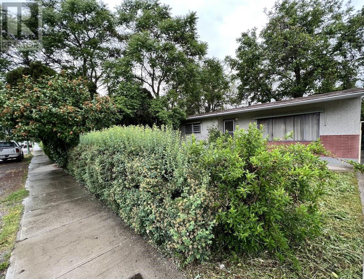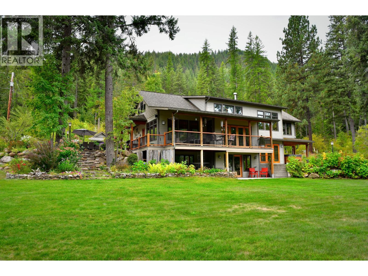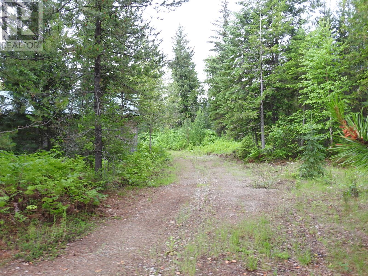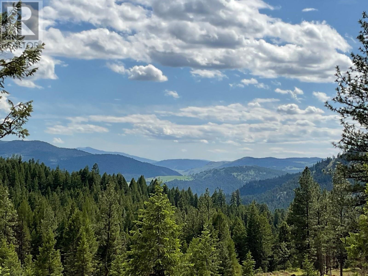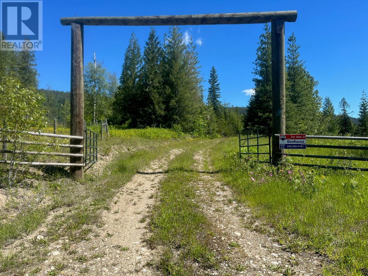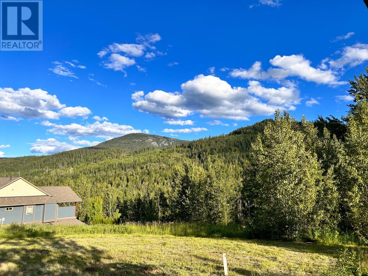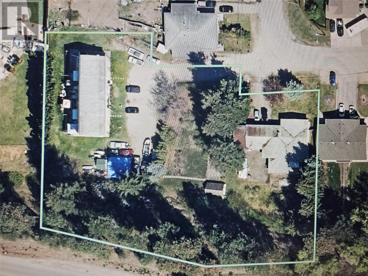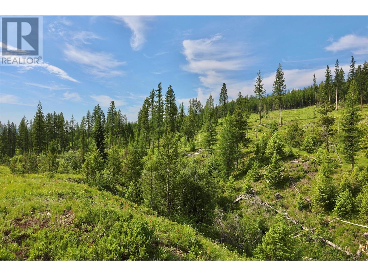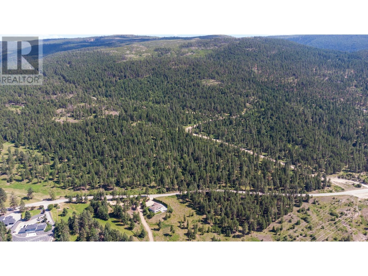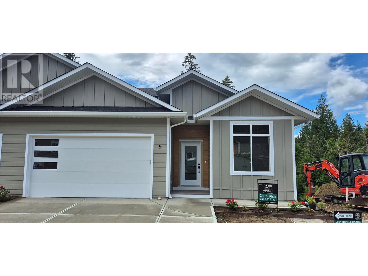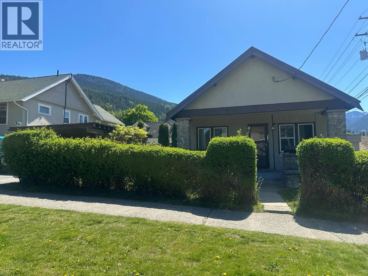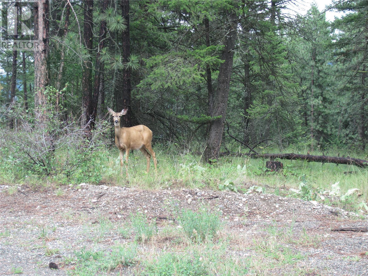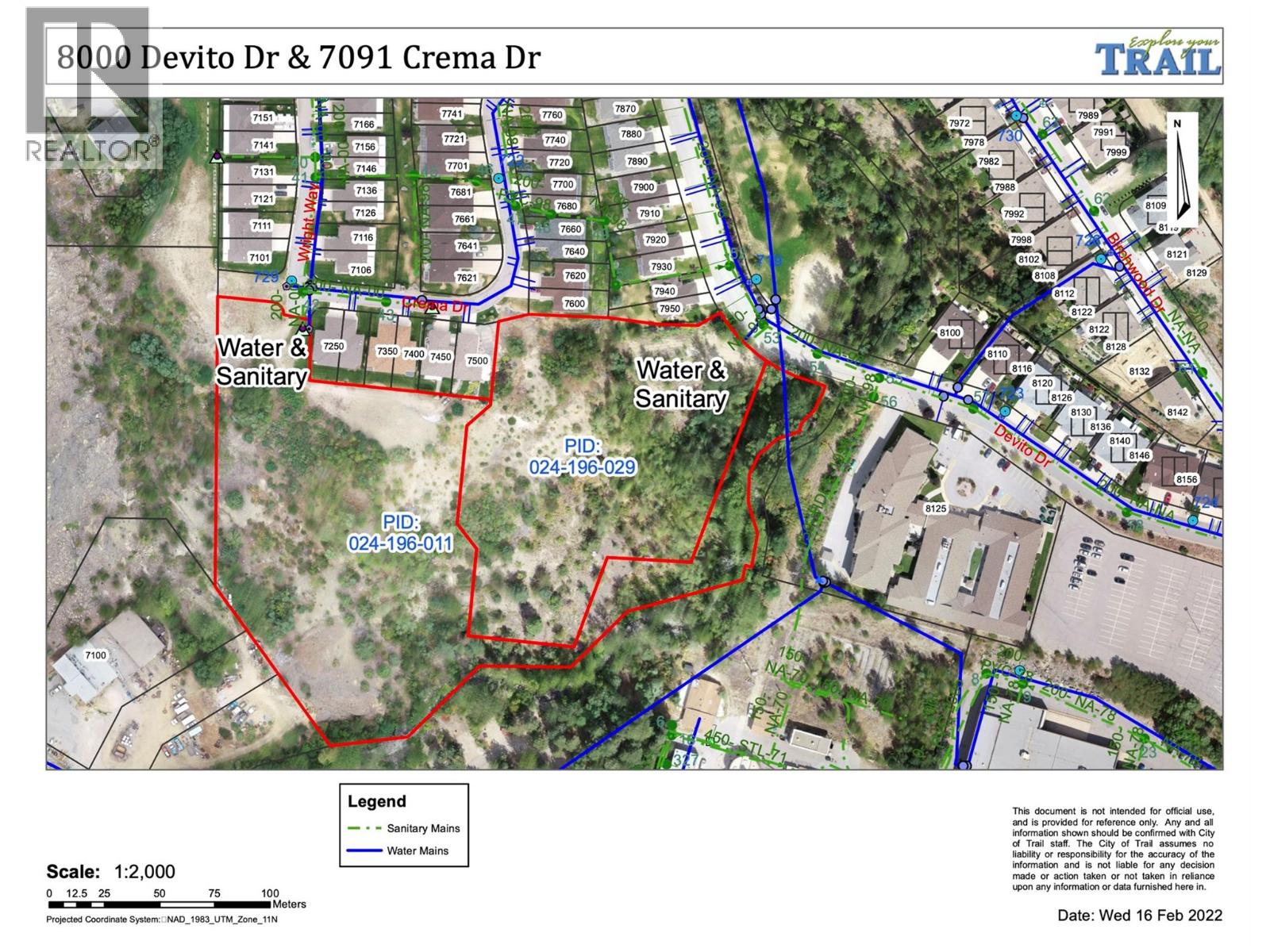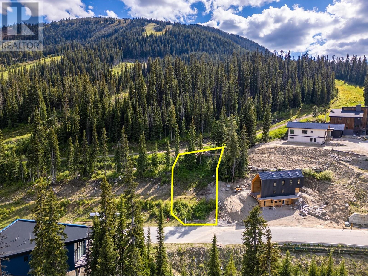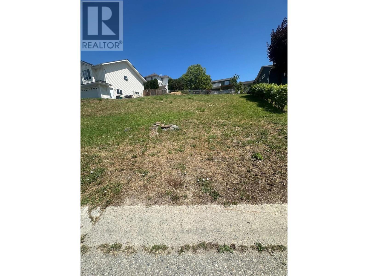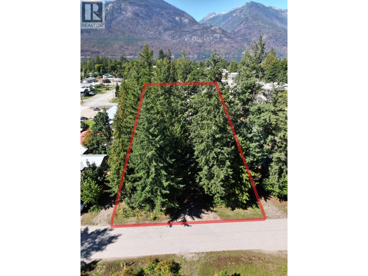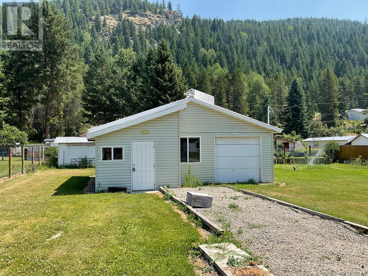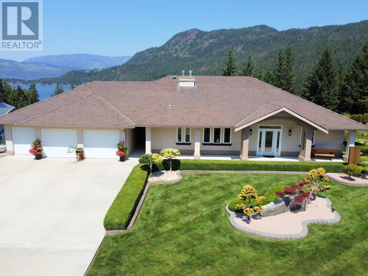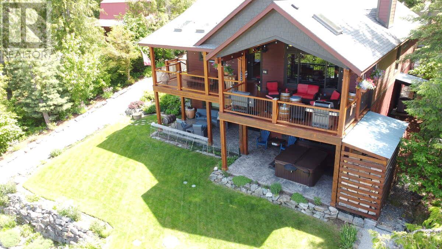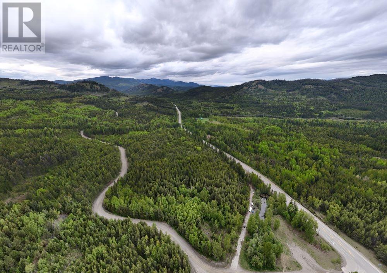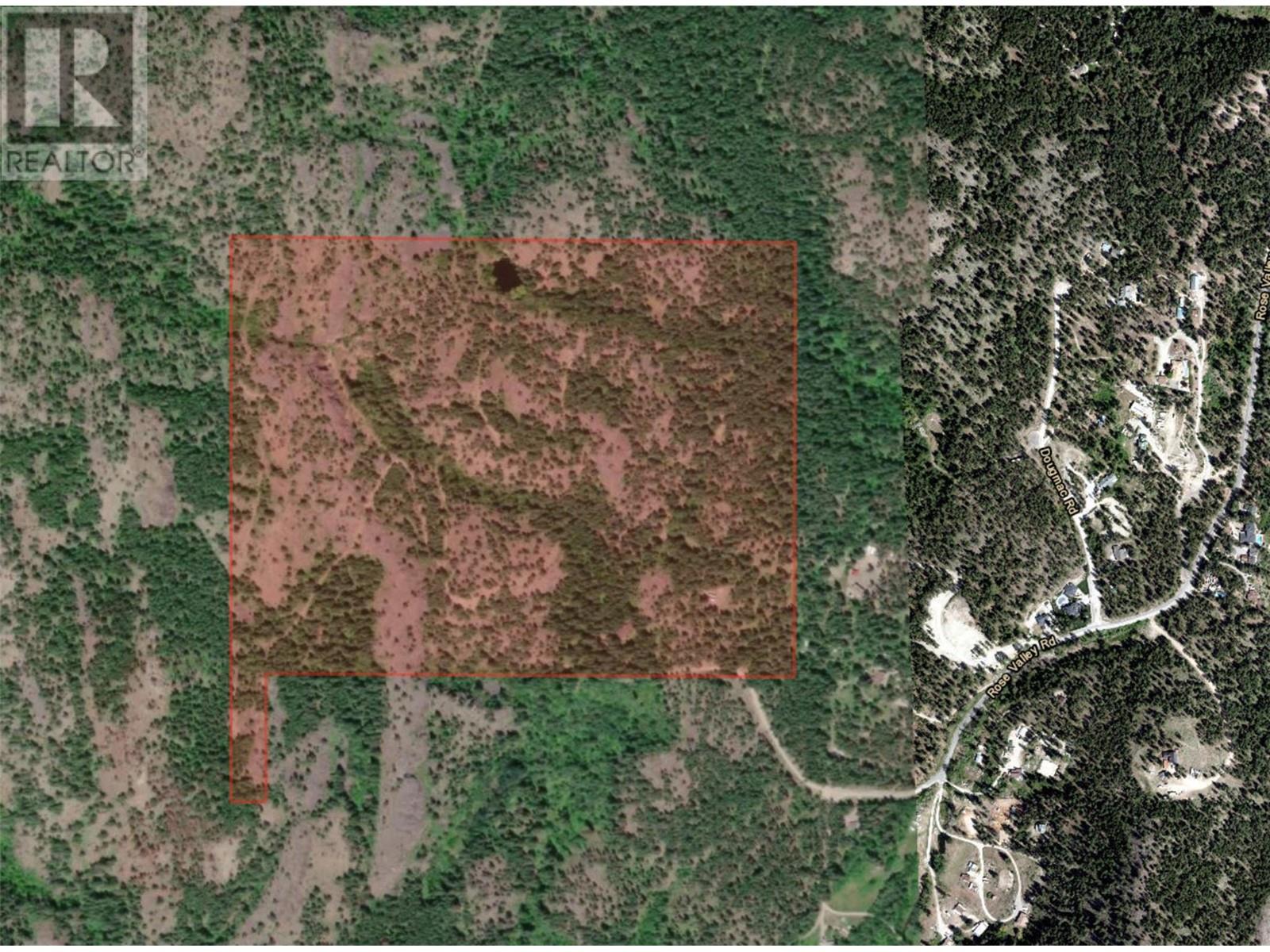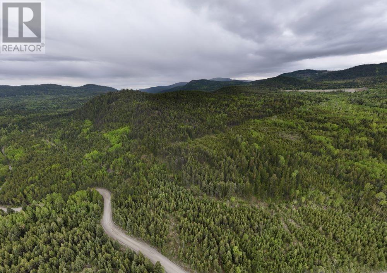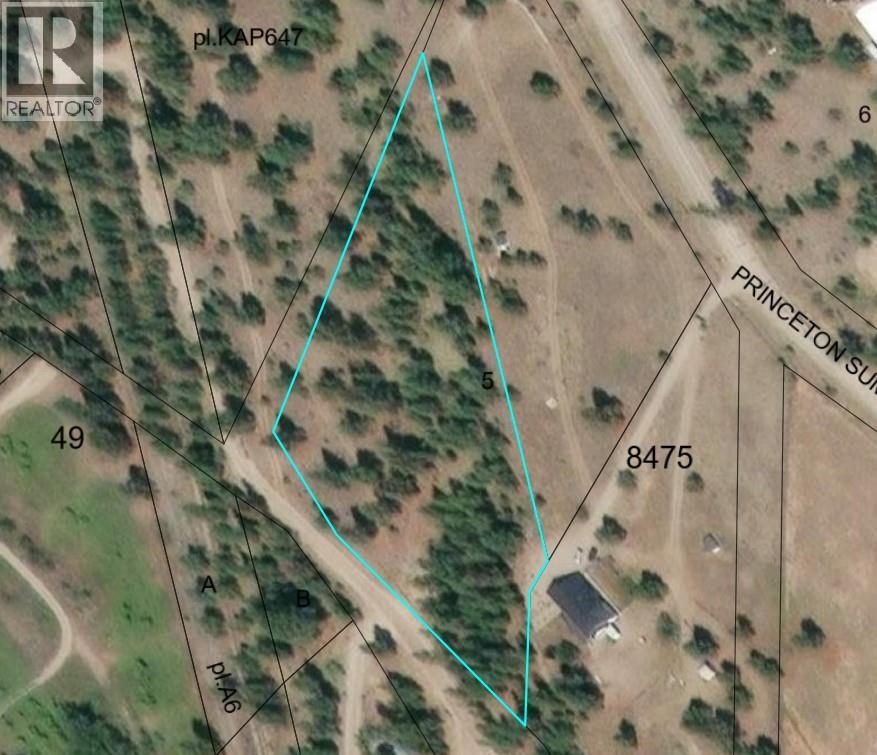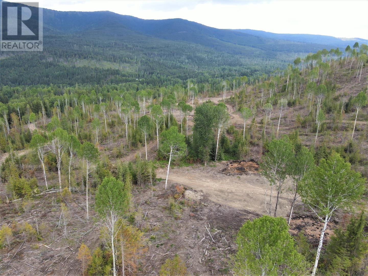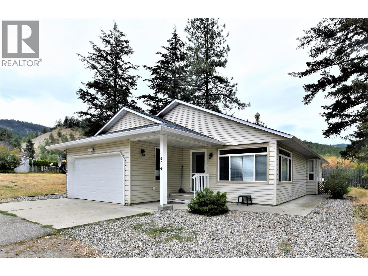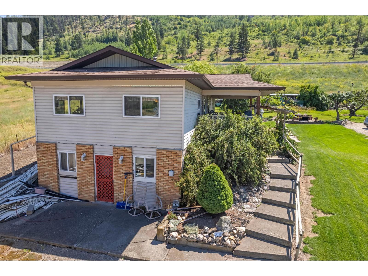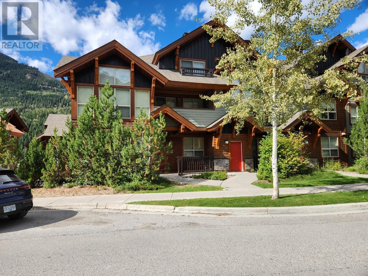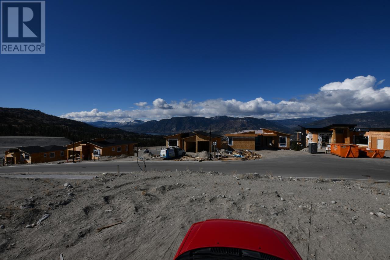Listings
353 Shuswap Avenue
Chase, British Columbia
This 0.851 acre C-3 Service commercial zoned lot could be any of the following: animal hospital * auction room * automobile repair shop, paint shop, body shop * automobile, boat, trailer and recreation vehicle showroom and sales * mobile home sales and storage * restaurant * business and professional office * car washing establishment * commercial nursery and greenhouse * community care facility including daycare * delivery and express service * office, storage building and yard for trade contractor * service establishment including dry-cleaning and laundry, appliance repair, locksmith, shoe repair, upholstery and similar uses * public transportation depot * building supply establishment * retail sale, rental and repair of tools and small equipment * tire shop * retail sale of new automobile parts and accessories * truck and truck trailer sales, rental and repair establishments * fuel service station * recycling depot * motel * fire hall and police station Village of Chase Zoning (id:26472)
RE/MAX Real Estate (Kamloops)
540 Patterson Avenue Lot# B
Kelowna, British Columbia
Welcome to this well cared for 2 bedroom 2 bath home. Great for a holding property or just living in Pandosy Village. We can sell by itself or with the land assembly with the adjoining properties ( 530 Patterson MLS 10313190) and 550 Patterson ( MLS 10326382) for a total of .46 acre for your next apartment development. Currently zoned MF1 within the C-NHD but as it is on the Transit corridor, the City has an appetite for MF3 apartment development. Or you could build a 4 Plex right away on this lot. Looking at all opportunities. (id:26472)
Coldwell Banker Horizon Realty
530 Patterson Avenue
Kelowna, British Columbia
ATTENTION DEVELOPERS! Here's a great opportunity to purchase this and the adjoining properties at 540 Patterson MLS# 10313190 and 550 Patterson MLS# 10326382 for a total of .46 acre. Currently zoned MF1 within the C-NHD but as it's on the transit corridor, the City has an appetite for an MF3 six story apartment development. The City of Kelowna just installed new sewer lines down the alley behind the house. This 2 bed and den (could be 3rd bedroom) home has been well cared for and could easily be rented until the time of development. Call for more information. (id:26472)
Royal LePage Kelowna
813 Silver Cove Drive
Silverton, British Columbia
Lakefront Double Building Lot in the Sleepy Village of Silverton! Two 35 ft lots were joined to create this ""Last Lot Standing"" along the Lake side of the quiet street of Silver Cove Drive. Come have a look, bring a lawn chair and sit awhile to take in the incredible lake and mountain views that could be your family's...forever! A lifestyle no one ever regrets investing in is presenting itself, be the one to take advantage, you will forever be thankful! You could possibly consider a duplex, live and rent or maybe extended family? (id:26472)
Fair Realty (Nelson)
1365 Granary Road
Creston, British Columbia
Visit REALTOR? website for additional information. Charming country home *Located on dead end road *Backs onto Crown Land *Private & family oriented community *Recent updates to windows *Tongue & groove pine ceilings & wainscoting w/exposed timber accents *Open main floor concept *Covered front entry w/quaint dutch door to dining room *Bright & spacious living spaces *Country kitchen w/pine wood cabinets *Main floor laundry w/ample storage *Stair assist to 2nd level *Upper level has 2 bedrooms but huge potential to have 3 *Cozy den or office space that could be bedroom 3 *24x10 Carport w/attached 16x32 work shop *Lovely partly covered deck *Master bedroom has balcony *Room to build a garage *Great opportunity to put in garden & more *Mature fruit trees *Small storage shed *Very peaceful & private *Ideal for young family or young people who want a piece of rural life without the chores of a large acreage. (id:26472)
Pg Direct Realty Ltd.
250 Harbourfront Drive Ne
Salmon Arm, British Columbia
The last of its kind. Unique opportunity for a development property in the Salmon Arm waterfront area. The new, long-awaited underpass runs adjacent to the property and allows direct vehicular and pedestrian traffic to all of downtown Salmon Arm making the downtown and waterfront areas one in the same for the first time. C-6 zoning (Tourist/Recreation Commercial) allows for many uses such as the previously approved project for a 6 story, 64 unit, mixed commercial/residential building. This is a premier development property that is fit for a landmark building. (id:26472)
RE/MAX Shuswap Realty
2320 Bennett Road
Kelowna, British Columbia
Discover unparalleled tranquility and breathtaking vistas at 2320 Bennett Road, nestled in the heart of Kelowna's coveted landscape. Positioned as the last remaining lake view lot on Bennett, Dubbin, or Dewdney, this rare gem offers exclusivity and privacy, unrivaled by any other. Encompassing just under half an acre of pristine land, this property invites you to craft your dream escape amidst nature's grandeur. With a backdrop of the shimmering waters of the lake, every moment spent here is an ode to serenity and luxury. Indulge in the unparalleled beauty of the Okanagan Valley as you gaze upon the majestic lake from your private sanctuary. Whether it's the radiant sunrise painting the skies or the tranquil evenings under a canopy of stars, every vista is a masterpiece. Seize the opportunity to create your own haven in this idyllic setting, where every day feels like a retreat. Don't miss your chance to own a piece of Kelowna's finest, where luxury living meets natural splendor (id:26472)
Sotheby's International Realty Canada
Lot 12 Mccormack Road
Burton, British Columbia
For more information, please click on Brochure button below. 8.76 Acres of flat, treed, private, west facing, land in beautiful Burton, BC on the Arrow Lakes. Lot 12 is the only remaining property of 12 Lots in Burton Bay Acreages. With Caribou Creek bordering this properties north border, and Burton Creek Bordering the west border, you are nestled in the ultimate of privacy with a magnificent view of the Arrow Lake. This property faces due west for maximum sun exposure. BC Hydro electricity is to the Lot line, offering quick and easy access to this key amenity. The cell service is excellent, due to the recently installed cell tower roughly 1 km away. There are both natural and commercial Hot Springs in the area, offering the opportunity for the ultimate in relaxation. There is a golf course in Fauquier (10 minute drive) and a golf course in Nakusp (20 minute drive). There are two boat launches located in Burton for those wishing to launch a boat and access the magnificent Arrow Lake. Nakusp is also the location for all amenities including groceries, gas, restaurants, liquor store, hospital and RCMP. Vernon is a quick 1.5 hour drive for those seeking quick getaway. Don't miss this opportunity. (id:26472)
Easy List Realty
19 Buck Road
Oliver, British Columbia
Prime Building Lot on Mt. Baldy Ski Hill, close to Osoyoos. Discover the ultimate mountain living experience with this prime building lot on the picturesque Mt. Baldy Ski Hill, just a short drive from Osoyoos. This is a NON STRATA, WALK OUT, building lot. Spacious and ready for your dream home or vacation getaway. Imagine waking up to stunning mountain views and the thrill of skiing right at your doorstep. Beyond winter sports, Mt. Baldy offers hiking, mountain biking, and breathtaking scenery during the summer months, making it a four-season paradise. With growing interest in mountain properties and the proximity to Osoyoos, this lot represents a sound investment opportunity with excellent potential for appreciation. Mt. Baldy boasts a friendly, tight-knit community that's perfect for families and outdoor enthusiasts alike. Enjoy the warm climate, vineyards, and beaches of Osoyoos, just a short drive away. The ideal combination of mountain adventure and lake-side relaxation. Easy access from major cities such as Kelowna and Vancouver, making it a convenient destination for weekend getaways or permanent residence. Whether you’re looking to construct a cozy cabin, a luxurious ski chalet, or a modern mountain home, this lot offers the canvas for your vision. Embrace the tranquility, adventure, and unparalleled beauty that Mt. Baldy has to offer. Don’t miss out on this exceptional opportunity to own a piece of mountain paradise. (id:26472)
Coldwell Banker Horizon Realty
3340 Black Pine Lane
Kelowna, British Columbia
Make McKinley Beach your permanent retreat, where unobstructed vistas of Okanagan Lake and the sprawling valley await, enveloped in serene seclusion on a private lane just moments from the water's edge. Collaborate with our esteemed builders to manifest your dream home, tailored to your exact specifications. Enjoy enhanced access to this exceptional community, conveniently located near all amenities, UBC, and the Kelowna International Airport. McKinley Beach offers an array of amenities, from an outdoor gym to a private boat marina, pickleball, amenity centre and tennis courts, with more exciting additions on the horizon. (id:26472)
Sotheby's International Realty Canada
701 Fairbridge Road
Kelowna, British Columbia
Tranquil park like setting on this 0.34 Acre lot. Come bring your design ideas and build your dream home on this large level lot. The lot has amazing potential for your summer retreat or year round homestead. This is a nice, quiet community in semi rural area, close to parks, hiking trails, waterfront access and beaches. (id:26472)
3 Percent Realty Inc.
2107 Whiskey Jack Drive
Sparwood, British Columbia
No timeframe to build! Secure this fabulous 0.49 Acre lot now and build later! Located in the popular Whiskey Jack Subdivision this flat lot offers the perfect opportunity to build your dream home! Fish in the acclaimed Elk River, 30 mins to world class skiing at Ferne Alpine Resort and Sparwood features all of the amenities of a large center while still housing the small community feel! Seller has over 40 other vacant lots available. Contact listing REALTOR® for complete list. (id:26472)
RE/MAX Elk Valley Realty
4354 Highway 3 Unit# 36
Keremeos, British Columbia
Corner lot that backs onto Crown Land and great access to sandy beach along the Similkameen River and walking trails. Lots to do in this resort that you can live in and enjoy year round or seasonally! Gated community has an indoor pool with coin laundry / gym / shower, there are also guest suites, a clubhouse with games room, meeting areas, library, workshops, orchard, and lots to discover just 10 minutes West of Keremeos. Lots of room for your RV, or bring in a Park Model Home to enjoy all the amenities. (id:26472)
Royal LePage Locations West
864 Lawson Avenue
Kelowna, British Columbia
For more information please click the Brochure button below. Future Development Potential - OCP 2040 Future Land Use C-NHD Core Area Location upon municipal approval. City growth supports infill multi-unit housing. Price indicative of land value, location, and future development potential. Excellent holding property with established tenancy on a month to month basis. Large lot, 50'X150' that fronts Lawson Avenue and is bordered by two alley access. Excellent location - walking distance - transit/shopping/entertainment/cultural district/beach/future UBCO campus/established bike routes. Fenced Property with Walnut and fruit trees, and two separate private backyards. (id:26472)
Easy List Realty
2660 Shoreacres-Goose Creek Road
Shoreacres, British Columbia
Leave the world behind (daily). Custom home on 15.9 ac with nearly 1 km of river frontage on the Slocan River. Located between Nelson and Castlegar at the end of a picturesque public road. The site is completely private. There is a deep swimming hole with a sandy beach. Ideal for kayaking, canoeing, even fly fishing. This parcel adjoins 1000?s of acres of Crown land. Wildlife abounds. The house, built in 2006/2007 features a multi-level open plan with 3 big bedrooms, office, workout room and 2 ? baths. All major rooms overlook the river. The view from every room is mesmerizing. There is an ample patio and BBQ area as well as a covered section for relaxation. Best place in Canada for playing crib. Easy access to a covered hot tub area. The home is finished with natural wood doors and trim along with some vintage and stained glass highlights. There is a gas fireplace and forced air wood or elec. The water supply drilled well 160 feet, 60 gpm untreated and one of the best features of this property. Also included: double carport, heated garage/ workshop with adjoining sauna and shower, green house, and pump house. There are also 3 original buildings that include 2 log barns and an old farmhouse with power and water. They are framed by stately old trees and established shrubs and perennials. For dog lovers, this property is canine heaven. This property is not subject to Canadas foreign buyer restrictions aprox $1.9 M USD (id:26472)
Valhalla Path Realty
9700 6 Highway
Edgewood, British Columbia
Beautiful 10 acre property (zoned C-3, Tourist Commercial) situated along Hwy.#6, which runs directly from the North Okanagan to the Kootenays. The 10 acres are mostly flat with hydro service already established on the property. The land is nicely treed and very park-like. Buildings include a large 24' x 40' open front Storage Shed and a C-Can of little value. Very attractive property ready for your dream home, and if you wish, establish a business at the same time. Easy to view, call or email for an information package . (id:26472)
Royal LePage Downtown Realty
Lot 1 Nicholson Creek Road
Rock Creek, British Columbia
Million dollar view at a fraction of the cost! over 26 acres on a South facing slope. Great Cell service! Great Sun exposure for solar power! Crown Land on 2 sides, and Nicholson Creek runs right along the boundary of the property. Excellent source of year round water, with rights! There is a small, seasonal spring running along the South side of the property, and a beautiful waterfall at the bottom of the property! Building lot area has been cleared of trees, and a road has been made for access to the property. Seller willing to place an easement on their property for easy access. Bottom part of property has several level open areas which would be great for a multitude of uses. Lots of privacy! No zoning! out of ALR! If you want a large piece of paradise, within minutes of Rock Creek, look no further. Grow your own food. Hunt on your own land. Live a peaceful life in the great outdoors! Call your Realtor? today! Click on multimedia for a video tour. (id:26472)
Century 21 Premier Properties Ltd.
2736 Enderby Mabel Lake Road
Enderby, British Columbia
Discover a picturesque and private retreat with 117 acres of pristine land boasting approximately 1 km of river frontage on the stunning Shuswap River. This exceptional property features two major pasture areas with minimal slope and rolling hills, with about 40 acres cleared for farmland or grazing. It is well-secured with near-new quality fencing on three sides. There is hydro to the property set up for a recreational vehicle. The land comes equipped with electrical service, including a 200 amp RV hookup, making it ready for immediate use. An approved river crossing, complete with treated poles and anchors, ensures easy access across the Shuswap River, ideal for a variety of uses. Located just 6.5 km off Hidden Lake Road and 26 km from the Ashton Creek store, this property offers seclusion without sacrificing convenience. It is also in close proximity to Hidden Lake and the popular Hidden Lake Forestry Campground, renowned for fishing and camping. Should you go to Mabel Lake you can enjoy a very nice golf course. This stunning property, with its numerous beautiful building sites offering breathtaking river views, provides the perfect opportunity to create your dream home or retreat. Don’t miss out on this rare opportunity to own a piece of paradise near Enderby, BC. (id:26472)
RE/MAX Vernon
919 Redstone Drive
Rossland, British Columbia
Large buildable lot in the heart of the Redstone neighbourhood. Overlooking Trail Creek - Wake up to the songbirds and the sound of the water below your yard. Ride (or walk) right from your garage on your bike to the extensive Rossland trail network. Take your cue from many of the neighbours and walk to the first tee with your clubs. Minutes to get to Red Mountain for the snow. This gentle downhill lot is ready for building with all services at the lot line AND a custom house plan designed and available from the sellers. Looking for a bit more space, then check out the next lot as well - 917 Redstone Drive is also available. Reach out for all the details on this opportunity. (id:26472)
Century 21 Kootenay Homes (2018) Ltd
6408 Monck Park Road
Merritt, British Columbia
Rare 1 acre waterfront lot at Nicola Lakeshore Estates on beautiful Nicola Lake. Enjoy waterfront living and build your dream home, be part of this custom built homes community. Only 3 hours away from Vancouver and 1.5 hours from Kelowna. Short drive from the renowned Sagebrush Golf Club and great location for many water sports or recreational activities. Monck Park Provincial Park just minutes away. Paved road access with water and sewer services to the lot line. Paved road to the lot. Only a 20 minute drive to Nicola Valley Hospital, Canadian Tire, Wal-Mart, restaurants, and other essentials. Schools are 20 mins away: Merritt Bench Elementary, Merritt Secondary. Don't miss this rare opportunity to own a Lakefront lot! (id:26472)
Saba Realty Ltd.
305 & 295 Clarissa Road
Kelowna, British Columbia
**DEVELOPER ALERT** RARE opportunity to develop 1.48 acres (64,468.80 sq ft) of MF2 zoned land in the heart of Rutland South. MF2 zoning supports row townhomes up to 3 storeys high. The property currently features a single family home and a Tenanted fourplex (mo. to mo.). Walking distance to Ecole Belgo Elementary School, Transit and is across the street from Belgo Park. Close to many restaurants, shopping, schools, Rutland arena and the YMCA. Bring your development ideas, potential FAR of approx 1.0 (id:26472)
Royal LePage Kelowna
2375 Belchrome Fsr Road
Bridesville, British Columbia
Bring your dreams to this beautiful 20.66 acre Un-Zoned Acreage just a 5 minute walk through Crown land to lovely Jolly Lake. Comes with a drilled well this off grid property is perfect for the Hunter, Horse Back Rider Outdoors-person, tranquitility seeker or potential Campground Owner. There is approval for septic but no septic installed. This Lovely Recreation property comes with many plans and current permits. Only a 10 minute ride from the amazing Mount Baldy Ski hill. With over 180 degrees of panoramic mountain views, this is must see property. A Perfect retreat waiting for you, or a group of friends looking to share a getaway! (id:26472)
RE/MAX Kelowna
5401-5403 Mcculloch Road
Kelowna, British Columbia
Large property spans approximately 149 acres, divided into three parcels of 88 acres, 56 acres, and 5 acres. It features gently sloping, north and west-facing forested land with views of the city and Layer Cake Mountain. The Myra Canyon Forest Service Road runs through the property, providing access to the Myra Canyon trestles, which are part of the Trans Canada Trail and a National Historic Site. Additionally, the property is near the Gallagher Canyon Golf Course. (id:26472)
RE/MAX Kelowna
231 20 Street Ne Unit# 9
Salmon Arm, British Columbia
If you have been looking for that upscale development, look no further! This 2800 sqft rancher with daylight walkout basement home with large double car garage will not disappoint! The development, Creekside Estates, will consist of 19 homes, 8 duplex style and 3 stand alone homes. This home sits at the bottom of the development in a quiet corner at the bottom beside green space and a natural creek. If your looking for privacy, it's a 10 out of 10! The complex is built in a beautiful quiet setting surrounded by loads of green space, a natural creek and pond. This home will have 4 bedrooms and 3 bathrooms. Large open concept living, huge gourmet kitchens with massive island with quartz counters, 10 ft. ceilings, extra large windows, large master bedrooms with 5 piece master bathrooms and walk-in closet. Downstairs will have an additional two nice sized bedrooms, recreation room, bathroom and huge storage room. The price includes, fully finished home. This home comes fully landscaped, A/C, quartz counters in the kitchen, appliance package included. This amazing home is scheduled to be completed in August 2025. Similar homes are built and ready for viewing or purchase. The developer, Uptown Ventures is well known in Salmon Arm for high standards and quality of work! Don't miss out, call today for all the information. Similar listing MLS# 10308762. (id:26472)
Homelife Salmon Arm Realty.com
510 Kokanee Avenue
Nelson, British Columbia
Discover the essence of character and charm in this inviting bungalow, ideally situated in the highly sought-after lower Fairview neighborhood. Located mere steps from Lakeside Park, schools, shopping, and essential amenities, this 3-bedroom, 2-bathroom home offers a perfect blend of comfort and convenience. Step inside to find a retro flair but welcoming interior w/generously proportioned rooms throughout. The spacious living open floor plan is bathed in natural light, creating a cozy atmosphere for gatherings or relaxation. The kitchen features ample cabinetry complemented by a large island which offers both functionality and style. Adjacent is a convenient dining area, ideal for family meals or casual entertaining. There is also an unfinished basement that could offer many ideas. Furnace replaced in 2019.Home sits proudly on a spacious corner lot, encompassing two separately titled lots (full 60x120) for ample outdoor space. Enjoy the convenience of off-street parking, a carport, and a large outbuilding that could fit a small vehicle, along with a large deck perfect for outdoor gatherings or relaxing evenings. This home is wheel-chair adaptable, making it accessible for all. Its proximity to the lake enhances the appeal, providing opportunities for leisurely walks and enjoying the great neighborhood. Don't miss out on the chance to own this charming bungalow with basement in one of Nelson's most desirable neighborhoods. Schedule your showing today and envision the lifestyle this home offers! Quick Possession available. (id:26472)
RE/MAX Four Seasons (Nelson)
680 Fairbridge Road
Fintry, British Columbia
Country living at its very best with the solitude and serenity of nature at your doorstep. For those who prefer a quieter, more private lifestyle with more living space, build your dream home and feel like you are living on top of the world, as you fall in love with views of Lake Okanagan with only minutes to the lake and unlimited outdoor activities. This picture perfect .30 acre lot . Build when, and if, you want as there are no building timelines, or this is a great holding property. Nearby you will find La Casa Resort, Fintry Provincial Park and Protected Area, waterfalls, the boat launch, hiking and biking trails. (id:26472)
Royal LePage Downtown Realty
8000 Devito Drive
Trail, British Columbia
Zoned for both High-Density Multiple Family Residences and duplexes, these 2 parcels in Trail, British Columbia, makes this 9-acre park-like land assembly ripe for development. Nestled between the beautiful Monashee and Selkirk Mountains it has both mountain and river views. The parcel is located on Devito Drive with its services, just above the Rose Wood Village Seniors Community and a short walking distance to the Waneta Plaza Mall with its shops, services and restaurants. It’s a gorgeous setting with nearby town amenities. Building to maximize the land potential could provide much needed residences that are community-oriented and have access to many local recreational activities Including hiking, golfing, biking, fishing and skiing. (id:26472)
Mountain Town Properties Ltd.
244 Creekview Road Lot# 1
Apex Mountain, British Columbia
Here is your chance to build your dream cabin and have an investment income or second site to sell in this duplex zoned, ski-in ski-out lot at Apex Mountain Resort! Located alongside the bottom of the Grandfather Trail this lot is in an area filling up with the most beautiful new cabins with its stunning mountainous views and an ideal location. The convenience factor here is high with the trail right out your back door to ski in or out, yet also a short walk down into the village for a bite to eat or drink at the Gunbarrel or the Edge. The RD2 zoned duplex lot is .185 of an acre and allows for duplex or single family dwelling, and with zoning provisions allows for vacation rentals and secondary suites. Take a drive up through this beautiful area and start planning your winter or year round escape! (id:26472)
RE/MAX Penticton Realty
320 3rd Avenue
Creston, British Columbia
Desirable Lot located in a high-end, family friendly neighborhood. This property is perfect for building your dream home with a walk out lower level, an up and down duplex or an extra suite. Close to highway for quick access. Priced below assessment value. Call your REALTOR(R) today to discuss all the possibilities. (id:26472)
RE/MAX Discovery Real Estate
Parcel C Columbia Street
New Denver, British Columbia
Get building this fall! This flat and level, 6750 sq ft lot is the perfect spot to build your dream home with panoramic views of New Denver glacier and the Valhalla Mountains! Lot dimensions are 50' x 135', this lot has municipal water and power near the lot line. Septic will be required. Great location with walking distance to the shops of New Denver, grocery store, Slocan Lake and other services. Located just steps away from Lucerne Elementary and Secondary school. Zoning is R1 Single and Two Family Residential, which allows for a 45% surface parcel coverage and a build with a minimum building width of 18'. Building lots are extremely rare in New Denver, so act quick! New Denver is a stunning, peaceful little community on the shores of Slocan Lake; a wonder world of recreation and lifestyle awaits you in the Slocan Valley! (id:26472)
29 Valley Vista Way
Fairmont Hot Springs, British Columbia
Visit REALTOR? website for additional information. Located in Bella Vista Estates, Fairmont, BC, this 0.467-acre lot offers a unique opportunity to embrace natural beauty and outdoor activities. Enjoy views of Columbia Lake and the Rocky Mountains with no building time commitment. Community amenities include a social center, walking trails, and proximity to water activities, golf, skiing, and hiking. Serviced by community water and propane systems, with dedicated storage for boats or RVs, this property invites you to create a personalized haven in a scenic BC locale. (id:26472)
Pg Direct Realty Ltd.
618 Kimberley Avenue N
Greenwood, British Columbia
Fully Developed Garage in Greenwood, BC! Water, sewer, gas, electricity and solar already hooked up! Fully fenced yard, with established garden. Build your dream house beside this fully functioning garage. Greenwood is Canada's smallest City, and boasts one of the best drinking water in the world! Greenwood is surrounded by old logging roads, that lead to ghost towns and old abandoned gold mines. Historic Greenwood was incorporated during the gold rush. The Trans Canada trail goes right through town. There's a local ski hill, and several lakes nearby for great fishing and swimming. Come enjoy the hot Summers and mild Winters. Call to view this unique property. Call your REALTOR? today! Click on multimedia for a virtual walkthrough. Click on extra photos for a video tour. (id:26472)
Century 21 Premier Properties Ltd.
2675 Doebert Road
Blind Bay, British Columbia
CAPTIVATING SHUSWAP VIEW, 3 bedroom, 3 bath custom home. Amble directly out onto the expansive covered balcony to your ""PRIVATE PARADISE"" with mesmerizing vistas of the glistening Shuswap Lake. Enjoy the sights and sound of Lake Life over looking 2 Marinas. The Chef will be able to see from the expansive kitchen window when family friends arrive back to the Marina. The great room is on the main floor, giving a wonderful open and bright area for entertaining with an 11ft vaulted ceiling ""OPEN PLAN"" design, with an elegant gas fireplace. Stainless steel appliances (Fischer Paykel/Jenn Air) in the Chefs dream kitchen that offers ample storage for large cookware, an over depth double sink, updated faucets, solid edge counters with solid oak millwork. The master bedroom offers a haven of relaxation with a private door to the balcony, ensuite bathroom featuring, walk-in shower with a seat, double vanity, walk-in closet with laundry. Walkout lower level has a large open design ""FLEX"" room with lake & mountain views. This space can be used for media, gym, yoga or office by the cozy fireplace. This turn key home has 9 outdoor parking spaces on a concrete driveway, 670 sqft 3 door garage with hot cold water, SS sink, cabinets, air compressor, vacuum, 220V, Home boasts U/G sprinklers, central air & vacuum, This 4 season home has everything close, golf, 2 public beach's, restaurants, ski, hike, snowmobile. Please check out the walk through Video's. (id:26472)
Century 21 Lakeside Realty Ltd
82 Walker Road
Enderby, British Columbia
For more info, please click on Brochure button below. Escape to an exquisite retreat at Mabel Lake BC. This luxurious 3012 sq ft home epitomizes elegance & functionality with 4 bedrooms, 3.5 bathrooms, & a walkout basement featuring 9'6"" ceilings & a wet bar. The custom-built kitchen is an entertainer’s dream, showcasing Northstar appliances, custom cabinetry, granite countertops, & a stunning solid wood resin island. Wide plank hickory flooring flows throughout, while every bathroom & shower is adorned with travertine tiles. Comfort & efficiency are paramount, with radiant heating, forced air, & air conditioning ensuring year-round comfort, complemented by a cozy wood-burning stove. The living room & master bedroom feature vaulted ceilings, with the living room further enhanced by beautiful exposed wood beams, creating a rustic yet luxurious ambiance. Designed for ultimate outdoor enjoyment, the home features a west-facing 600 sq ft covered back deck with vaulted ceilings, timber beams, and copper railings, perfect for soaking up the afternoon sun. The 235 sq ft front porch echoes the same exquisite finish. The property is tiered with meticulously crafted rock walls & lush landscaping, complete with an irrigation system. At the front, there is a courtyard with a beautiful flagstone patio, providing an inviting space for outdoor gatherings. Additional highlights include a covered stairwell from the roadside above and convenient road access to the oversized garage below. (id:26472)
Easy List Realty
Lot 1 3 Highway
Grand Forks, British Columbia
*New price* A 42.5-acre rural lot located approx.17km west of Grand Forks. Situated just off of Highway 3 and zoned Rural Resource 1, this lot offers many possibilities including primary uses as a single-family dwelling or a campground, with secondary use options include a secondary suite, a secondary dwelling in the form of a manufactured home for family use, and accessory buildings and structures. The property has a large cleared area that would be ideal for a primary build site, an existing drilled well (drilled in 2006), several higher spots offering great views of the surrounding countryside, and flat and easy access from Phoenix Road. The rest of the site is moderately tree covered, offering privacy and shade if desired, and the lot overall is gently sloped resulting in excellent useable space. Access is via a maintained gravel road from Highway 3 and the location offers easy access to Phoenix ski hill and the Transs Canada Trail. (id:26472)
Grand Forks Realty Ltd
530 Rose Valley Road
West Kelowna, British Columbia
Discover the extraordinary potential of 530 Rose Valley Rd, a stunning 127-acre property offering unparalleled natural beauty and unique opportunities. Despite being impacted by the 2023 wildfires, this vast expanse of land is a blank canvas awaiting your vision. The property includes 17.5 acres in the Agricultural Land Reserve (ALR) with the remaining land zoned A1, providing versatile usage options. Among its many natural features are a private lake, perfect for cooling off on a hot summer day and a breathtaking 100-foot waterfall, a natural spectacle that's sure to impress. Sweeping views stretch from the serene Rose Valley Reservoir to the majestic Okanagan Lake, offering stunning panoramas at every turn. This property is a rare find, offering both seclusion and the raw beauty of nature. Whether you envision a private estate, agricultural endeavors, or an eco-friendly development, 530 Rose Valley Rd provides the perfect setting. Embrace the opportunity to create something truly special in one of the most picturesque locations imaginable. (id:26472)
Cir Realty
622 5th Avenue
Fernie, British Columbia
Don't blink! You might miss your chance to own the home you've been dreaming about & waiting for your whole life. Renowned Canadian artist Angela Morgan is selling her beloved home, offering a golden opportunity to own a piece of history, luxury, & creativity combined. If you know Angela?s work, you understand the allure. If not, let us paint a picture for you. This enchanting residence feels right from the moment you step in. Designed for family, friends, entertaining & creating lasting memories, you'll be captivated by the vibrant colors and impeccable craftsmanship throughout. Every inch is a masterpiece, featuring custom walnut woodworking by an artisan who typically works on multi-million-dollar yachts. The chef?s dream kitchen boasts a huge marble island, high-end fixtures, two Bosch dishwashers, an AGA Legacy stove, a KitchenAid fridge, and a wine fridge. Perfect for hosting grand dinners or casual get-togethers. Upstairs, a breezeway leads to a rooftop patio with 360-degree views of the mountains and historic downtown Fernie. The patio is ready for year-round enjoyment, featuring heated concrete walkways and hot tub connections. Despite its complete reconstruction in 2008, the home retains historic charm while boasting modern upgrades. Located steps from Fernie's historic downtown, you can walk to trendy shops, fine dining, parks, the Elk River, the library, city hall, the aquatic center, and more. Plus, you can be on the chairlift at Fernie Alpine Resort in under 10 minutes! Check our listing video to learn more! (id:26472)
Real Broker B.c. Ltd
Lot 2 3 Highway
Grand Forks, British Columbia
*New price* A rural 36-acre lot located approx.17km west of Grand Forks. Situated conveniently just off of Highway 3 and zoned Rural Resource 1, this lot offers many possibilities including primary uses as a single-family dwelling or a campground, with secondary use options includ\ing a secondary suite, a secondary dwelling in the form of a manufactured home for family use, and accessory buildings and structures. The property has a cleared area that would be ideal for a primary build site, an existing drilled well (drilled in 2006), and a cleared area for easy access into the lot from Phoenix Road. The rest of the site is tree covered, offering privacy and shade, and the lot overall is sloped with some flatter bench sections. Access is via a maintained gravel road from Highway 3, and the location offers easy access to Phoenix ski hill and the Trans Canada Trail. (id:26472)
Grand Forks Realty Ltd
12 Deans Road
Summerland, British Columbia
Build your dream home on this private parcel 8 minutes from downtown Summerland. 2.50+ acre parcel situated on a no through road, near the school bus route, easy access to the Trans Canada/KVR trail for all your recreational needs. Property is fenced, secondary suites allowed. Call today to view and start your build today. (id:26472)
RE/MAX Orchard Country
1740 Jolly Jack Road
Greenwood, British Columbia
Creekfront Mountain Hideaway - Greenwood, BC. 226 acres flanked by crown land. Spectacular views of the valley & mountains. Good population of elk, mule deer, whitetail deer, bears & grouse. Property slopes from east to west, with westerly exposure and a year-round creek through the northwest side. Year round access. Gated & totally private. Large flat bench which runs through the middle of the parcel. No Zoning means the possible uses for the property are almost endless. Modest two-bedroom cabin built in 1985 of approximately 770 ft.2. Currently being logged with all merchantable timber removed. Great climate and water for gardening and self-sufficient living. (id:26472)
Landquest Realty Corporation
9468 3 Highway
Yahk, British Columbia
Trophy Wilderness Property- Yahk, BC. Sprawling 316 acres with 8 acre private lake. 20 mins to Creston, BC. Locate in wildlife corridor with elk, deer, moose. Crown land on 3 sides. Outside the ALR and zoned for 5 acre parcels. Sportsman's dream and ultimate family compound. Totally private. Off grid. Great climate for gardening. Currently being logged. A great investment and true legacy property. Only 300 meters off Hwy 3. (id:26472)
Landquest Realty Corporation
8201 Tronson Road
Vernon, British Columbia
Introducing a rare gem nestled amidst nature's splendor – a magnificent SE facing 2.49-acre lot boasting unparalleled panoramic lake views. Highlights: Sprawling 2.49 acres of unspoiled beauty and mesmerizing panoramic views of the glistening lake and Big blue skies. The sloped lot provides the perfect canvas for your vision and endless potential for a custom-built dream home or vacation escape. Okanagan Lake across the road provides for endless water activity options. (id:26472)
Royal LePage Downtown Realty
404 Hummingbird Avenue
Vernon, British Columbia
Welcome to 404 Hummingbird Ave Discover this beautifully updated & spacious rancher home located in the charming community of Parker Cove. This inviting residence features 2 bedrooms plus a den & 2 bathrooms, offering a perfect blend of comfort & style. As you enter, you'll be greeted by a bright & open living area that boasts vaulted ceilings and brand new hardwood flooring. The kitchen is equipped with an island and stainless steel appliances, making it ideal for both everyday meals & entertaining guests. The dining area is illuminated by a charming bay window, while the large living room features a cozy gas fireplace (requiring connection to the propane tank) for those chilly evenings. The master bedroom will easily accommodate a king-sized bed & offers a walk-in closet along with an en-suite bathroom for added privacy. At the front of the home, the den/office is bathed in natural light from its two large windows, providing an inspiring workspace or reading nook. This home is thoughtfully designed for wheel chair accessibility, including wide doorways, a roll-in shower & a lift from the garage into the main living area, ensuring ease of movement throughout the property. Additional features include a generous 4-foot crawl space for ample storage, an attached double garage, & recent updates such as a new furnace & hot water on demand (2021), a roof replacement (2016),& a newly replaced back deck (2020). Experience comfortable living in a serene environment. The home has a CMCH-approved PREPAID LEASE to 2056 so one should be able to get a mortgage on this home. (id:26472)
RE/MAX Vernon
6150 Trans Canada Highway
Chase, British Columbia
Nestled on a gently sloping lot, this three-bedroom, three-bathroom retreat offers stunning river valley and mountain views. The main floor boasts a contemporary kitchen with sleek countertops and modern appliances. A separate downstairs suite option adds versatility. Enjoy outdoor gatherings on the deck with a natural gas BBQ hookup. Recent updates include a 2014 septic tank replacement, new roof with a modern truss system, and a 2023 installation of a natural gas furnace and water well. A spacious 30' by 50' shop with an office and 200-amp service caters to hobbyists. Just 2 minutes from Chase's amenities and 35 minutes to Kamloops, this property combines serene living with easy access to recreation and city conveniences. (id:26472)
Fair Realty (Sorrento)
1 Lasca Creek Road
Harrop, British Columbia
Visit REALTOR? website for additional information. SUB-DIVIDABLE! *Huge development potential! *Potential for multi-family development! Huge Potential for WATER VIEWS! *Mostly level *Tree value if logged *Logging road access & public road access *Located in a very new area of development in Harrop *Fantastic community *Great farm land if developing into a farm *Potential easy access to power thru neighbor lot via easement *Speak to sellers regarding water, electricity & phone/cable *Free 24/7 ferry access at Procter Ferry Landing *Amazing opportunity to build a stunning DREAM HOME, Farm or create a wonderful development of country homes! (id:26472)
Pg Direct Realty Ltd.
2049 Summit Drive Unit# 211a
Panorama, British Columbia
Imagine walking across the street to the ski lifts and mountain biking in summer from your own fully furnished 2br. 2bth townhome in the center of Panorama. Just steps from shops, restaurants and amenities of this exciting resort community. Quarter ownership is the affordable way to enjoy all Panorama offers. No GST. (id:26472)
Panorama Real Estate Ltd.
1080 Antler Drive
Penticton, British Columbia
Flat Corner Lot in desirable area. Discover the perfect setting for your dream home at The Ridge in Penticton, where this large, flat corner lot offers lake views and is surrounded by rolling mountains and scenic natural landscapes. With the GST already paid, this well-priced lot is ideal for building a one-level rancher or a rancher with a full basement with legal suite, and you have the freedom to bring your own builder. Embrace the Okanagan’s four-season lifestyle with endless outdoor adventures at your doorstep. Don’t miss this opportunity to create your ideal home in one of Penticton’s most desirable communities! (id:26472)
Royal LePage Locations West
10538 Pinecrest Road
Vernon, British Columbia
Welcome to 10538 Pinecrest Road in the picturesque Westshore Estates! This remarkable 0.33-acre lake view lot offers a unique opportunity to build your dream home in a serene rural atmosphere. With access from both Pinecrest Road and a convenient laneway at the top of the property, the possibilities are endless. Lot Details: Size: 0.33 acres Access: Dual access from Pinecrest Road & a laneway Utilities: Water & power readily available at the lot line Septic: Permit required for septic installation Ideal Building Opportunity! This sloped, treed lot is perfect for designing a rancher-style home with a spacious walk-out basement, allowing you to maximize the stunning lake views. Outdoor Recreation: Just a short drive from Evely campsite, you’ll enjoy quick access to Okanagan Lake for swimming, boating & fishing. Explore miles of scenic hiking trails and backroads right from the subdivision. Community Amenities: Westshore Estates is a tranquil community located approximately 30 minutes from Vernon and 40 minutes from Kelowna. School bus services ensure your children can easily travel to local schools. Enjoy the community park featuring a baseball field, soccer field, basketball court, and playground for family fun. A nearby store, just 15 minutes away, offers all the essentials and is open seven days a week for your convenience. Don’t miss your chance to claim this idyllic piece of land and build the life you've always dreamed of in beautiful Westshore Estates! (id:26472)
RE/MAX Vernon



