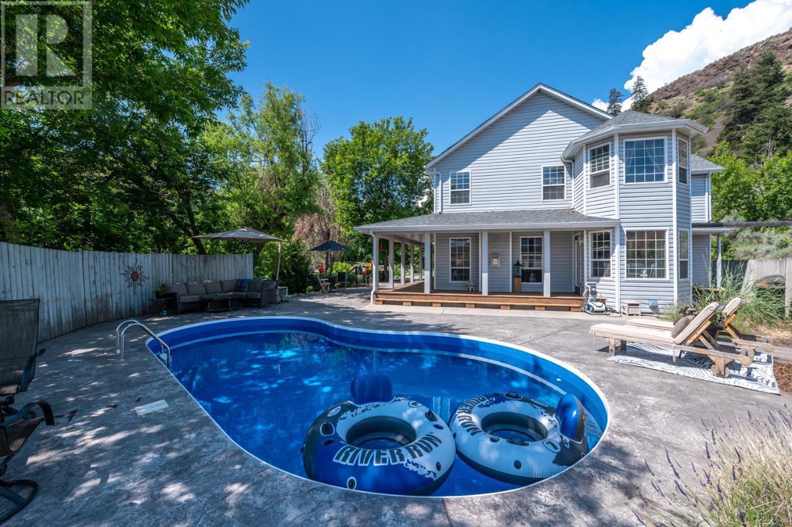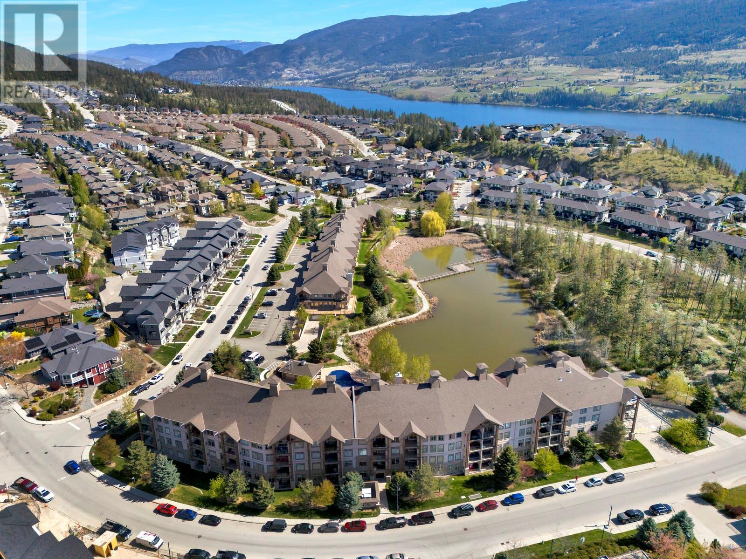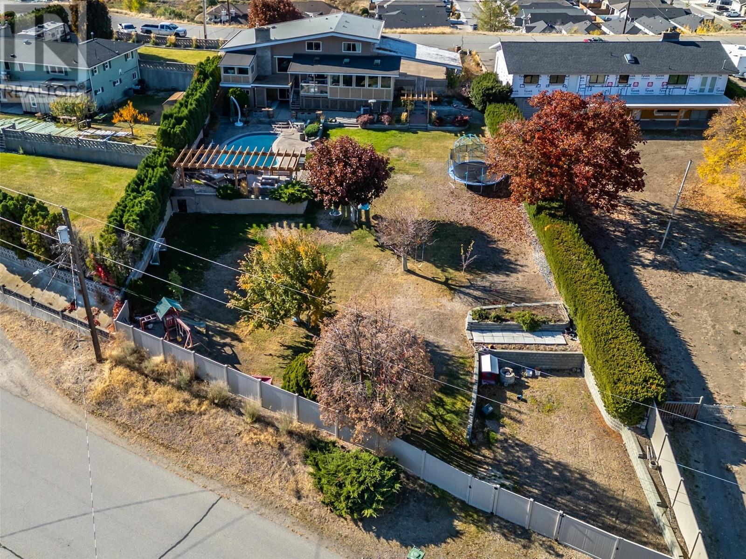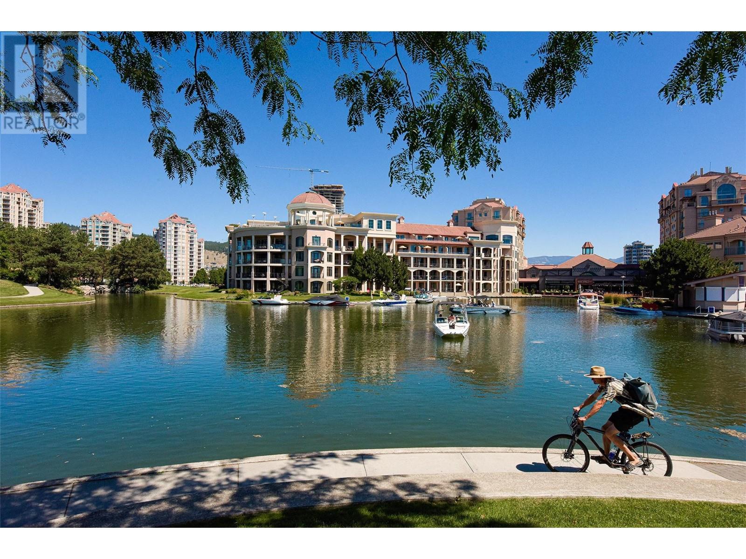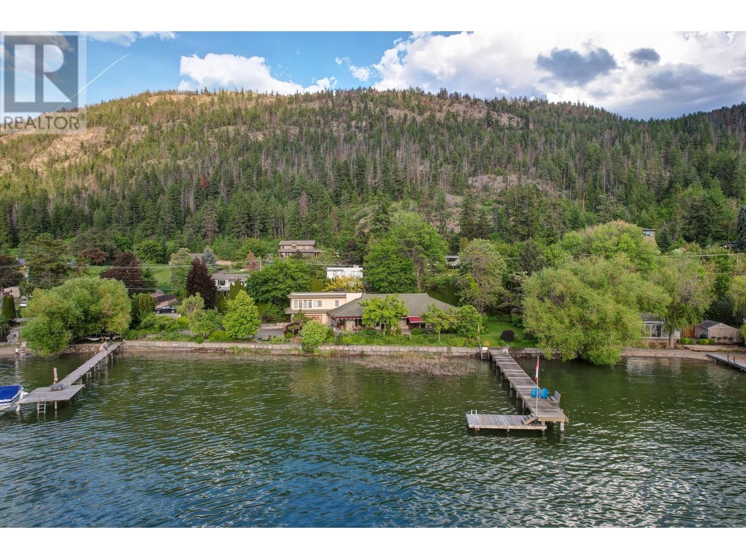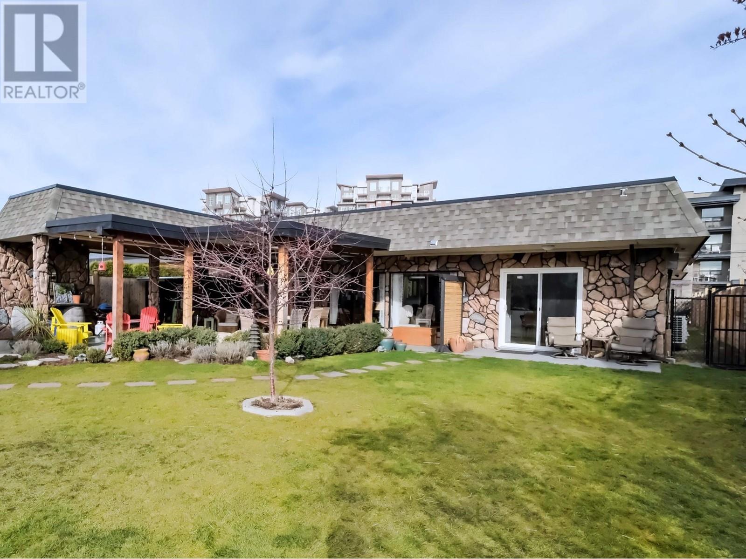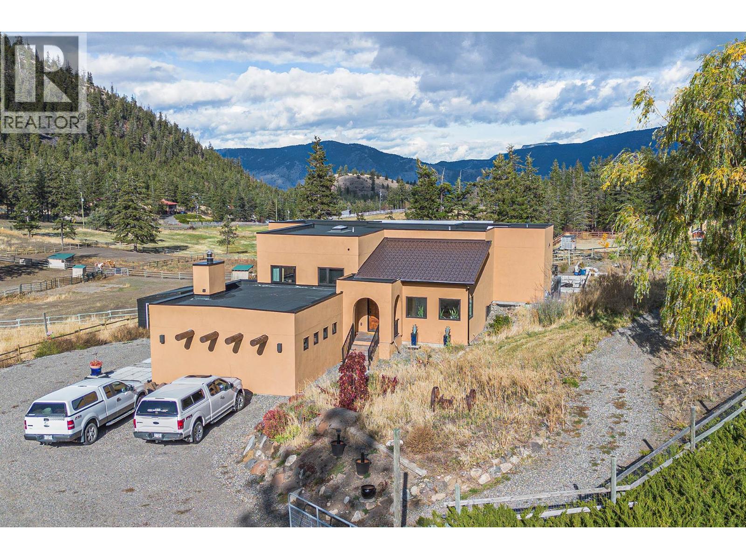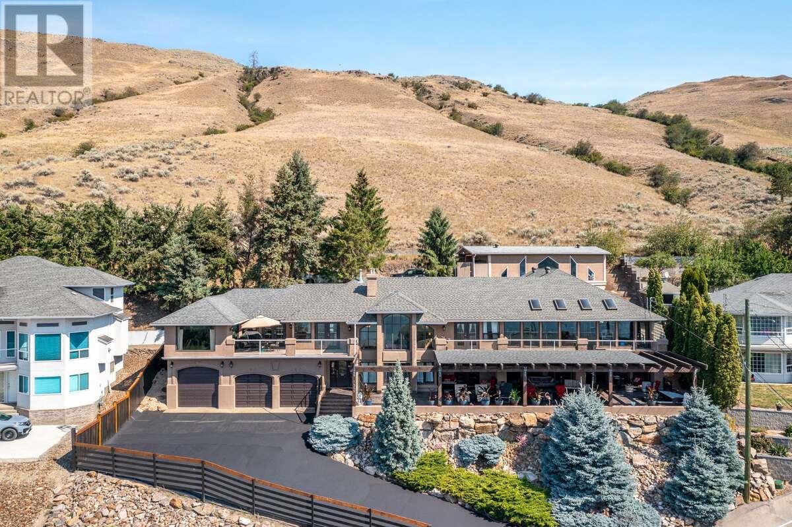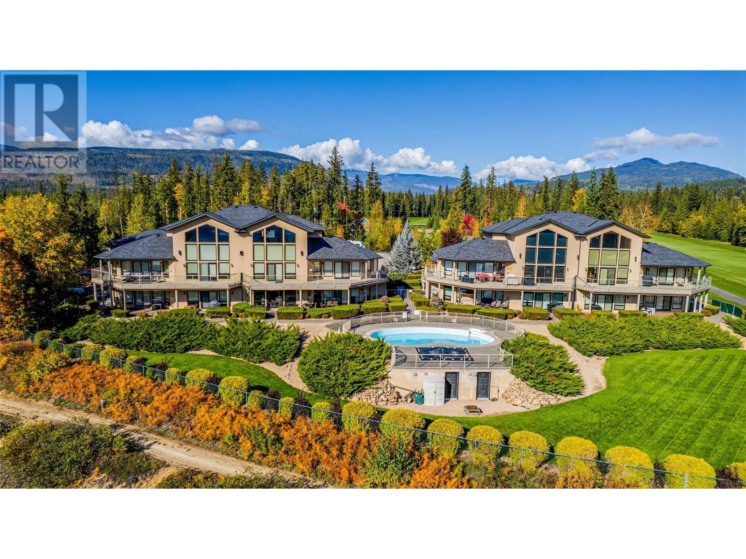Listings
4176 Princeton Summerland Road
Princeton, British Columbia
Discover your private getaway with this 3 bedroom, 2 bathroom home, perfectly situated on 6.43 acres overlooking Osprey Lake! The inviting kitchen and living spaces are perfect for family gatherings or quiet evenings by the wood stove. Not to mention the home comes fully furnished, making it move in ready! Outside, the expansive grounds provide endless opportunities for exploration, whether you enjoy hiking, observing local wildlife, or simply relaxing while taking in the stunning lake scenery. The property is also surrounded by crown land, with plenty of access to trails to explore. Additionally, an RV is available for purchase or to include, perfect for those who love to travel or wish to host guests. Whether you are looking for a weekend escape, a full-time home, or a rental opportunity, this property has it all. Don’t miss the chance to claim your slice of paradise—schedule your viewing today and immerse yourself in the beauty of lakeside living! The property is located approximately 41 km northeast of Princeton along the scenic Princeton Summerland Road. (id:26472)
Canada Flex Realty Group
18740 Old Richter Pass Road
Osoyoos, British Columbia
Charming Farmhouse with sweeping Views over a Private Pond just 10 minutes West of Osoyoos is being offered for sale to the right buyer! This 5-Acre Hobby Farm is the perfect size to enjoy a manageable farm life including, but not limited to, growing Grapes, raising Chickens, growing a Garden or room for Horses and Livestock. This property has plenty of water, and lots of room with an Old Victoria feel layout with 2 Propane Gas Fireplaces. It features 4 bedrooms all on one floor, a gorgeous wrap around deck, not to mention the infinity-feeling inground Heated Pool and Private Pool Deck – Perfect for Entertaining. THIS IS ONE TO SEE AND FALL IN LOVE WITH! (id:26472)
RE/MAX Realty Solutions
2551 Shoreline Drive Unit# 113
Lake Country, British Columbia
Welcome to the MOST affordable condo Lake Country! It’s a ground-floor condo that checks all the boxes and won't blow your budget either! Perfect for first-time buyers and young professionals, this 1-bedroom plus large office (which could easily be a second bedroom), 1-bathroom home offers over 800 sq ft of smart, functional living. The spacious primary bedroom and versatile second bedroom or office are ideal for those needing a flexible setup. With secure parking, a private patio, a brand new fridge, a storage locker for your tires and skis, and a building that’s modern, this condo is a true standout at this price point. Move-in ready and designed for easy living, it offers peace of mind in a quiet, safe neighbourhood surrounded by walking trails and a very unique pond nearby where you can literally walk on the water. Finding a condo this fresh, affordable, and functional is no easy task — but lucky for you, the search ends here. Come take a look before it’s gone! (id:26472)
Vantage West Realty Inc.
6521 Bellevue Drive
Oliver, British Columbia
Welcome to your dream home on a private 0.50 acre lot with breathtaking panoramic views of the town, mountains, and vineyards. This fully renovated property is move-in ready and finished with modern, upscale touches throughout. The main floor showcases an open-concept layout with expansive windows, a striking wood feature beam, and a custom rock fireplace. The adjacent dining room includes its own cozy fireplace and opens onto a covered deck—perfect for entertaining. With four bedrooms total, one is conveniently located on the main floor. The spa-inspired main bathroom features marble tile, his-and-her sinks, quartz countertops, heated towel rack, tile flooring, and a walk-in rain shower. Upstairs, three spacious bedrooms offer comfort for family or guests. The full daylight basement includes walk-out access to a covered patio and backyard, a beautifully tiled three-piece bathroom, a workshop, and abundant storage. Step outside to your private oasis: a heated saltwater pool with stamped concrete and a landscaped patio with pergola. The backyard is fully fenced with vinyl fencing and tall cedars for maximum privacy. Dual access, RV parking, and a sani dump provide extra convenience. Zoned RS1 with potential for a secondary suite, carriage house, or vacation rental—this property is the total package. *Some pictures are virtually staged (id:26472)
Century 21 Amos Realty
1152 Sunset Drive Unit# 606
Kelowna, British Columbia
Enjoy beautiful views of Okanagan Lake from this incredible condo in The Lagoons! With a spacious 1200+ sq. ft., 2bedrooms, and 2 bathrooms this unit has it all. Open concept main area is bright and offers kitchen, dining and living area with access to the covered patio. Enjoy the spectacular views of Okanagan Lake, mountains, pool, tennis courts &more. Enjoy the views from the primary bedroom which also has patio access and includes a 4pc en-suite and walk-thru closet. Convenient and fairly spacious laundry room next to the second bedroom and second full bathroom. Unit includes designated parking stall and one storage room. The Lagoons offers private entrance, fitness room, indoor pool & outdoor pool, rentable fully equipped event room, bike storage room, rentable boat births in the lagoon fronting the building. All that and just steps from everything downtown Kelowna has to offer including Kelowna Community Theatre, Prospera Place, and Art Gallery. Enjoy the ample coffee shops, restaurants and shops just outside the front door and be at the beach in just minutes! (id:26472)
Royal LePage Kelowna
1683 Sheridan Drive
Kamloops, British Columbia
Priced below assessed value! Welcome to this beautifully maintained 4 bedroom 3 bathroom family home situated on a flat .22 acre lot nestled in the heart of Westmount. Bright and welcoming, the main floor features a spacious living room with a cozy natural gas fireplace, a dedicated dining area and a functional kitchen that features stainless steel appliances, an island and opens onto a covered patio — perfect for morning coffee or evening BBQ's! Down the hall you will find the primary bedroom complete with a powder room, two additional bedrooms and the full main bathroom. The fully finished basement offers even more space to enjoy with a large rec room with electric fireplace, third bathroom, bedroom, a laundry room with newer washer and dryer (2022) and a versatile storage or hobby room. The single-car garage and oversized driveway provide ample parking for your vehicles and toys. Step outside into your private backyard oasis featuring an in-ground pool, hot tub, and a fenced yard that is perfect for kids and entertaining. New furnace (2022), recently renovated bsmt bathroom & laundry room! Located in a quiet, family-friendly neighborhood, you're just moments from schools, the river and scenic walking trails. This home truly offers the best of comfort, convenience, and lifestyle! Book your viewing today! (id:26472)
Century 21 Assurance Realty Ltd.
8809 Okanagan Landing Road
Vernon, British Columbia
A rare opportunity to own a custom gated waterfront estate on 0.70 acres of Okanagan Lake shoreline. Offering over 3,900 sq. ft. of living space and 270 ft lake frontage. This exceptional 4-bed, 4-bath residence is designed for seamless indoor-outdoor living, breathtaking views, and absolute privacy. Inspired by Feng Shui design principles, balance and harmony flow through every space. As you enter the home, expansive lake views draw you into the main level. The living room, formal dining room, family room, and primary suite are all perfectly positioned to maximize the stunning waterfront setting. High18-ft ceilings with skylights flood the space with natural light, while a gas fireplace adds warmth and sophistication. The gourmet kitchen is a chef’s dream, boasting custom Brazilian granite, premium stainless-steel appliances—including a Viking commercial-grade range, dual KitchenAid wall ovens, and an Ultraline gas cooktop—and a spacious breakfast nook leading to a sunlit solarium. An outdoor kitchen with a sink, BBQ, and gas wok cooktop makes al fresco dining effortless. The main-level primary suite is a true retreat, featuring a luxurious 6-piece ensuite and a walk-in closet. Upstairs, 2 additional beds, 2 baths, and a flexible space offer versatility for a home office or guest quarters. This ultra-private estate is framed by 100 mature cedars. Private dock at the water’s edge for taking advantage of lakefront living. (id:26472)
Unison Jane Hoffman Realty
210 Yorkton Avenue
Penticton, British Columbia
Versatile Living with Income Potential in Prime Location! Nestled in one of Penticton’s most sought-after neighbourhoods, just a short stroll from Skaha Park & Beach, this bright & spacious 2,337 sqft home on a .23 acre lot offers incredible lifestyle flexibility with income potential. The 3bed, 3bath main home retains its original charm with intricate Coronado stonework inside & out, while boasting over $180K in recent upgrades. A separate 1bed, 1bath in-law suite with its own entrance makes it ideal for Airbnb, long term rental, or multi-generational living, Bring Your Ideas! Designed for comfort & convenience, the main floor features an inviting French Farm style kitchen overlooking a spacious dining area with a cozy gas fireplace. The large living room is bathed in natural light from expansive windows, offering a seamless connection to the private backyard & covered patio, perfect for indoor outdoor living. The primary bedroom includes a 3pc ensuite, while a 2nd bdrm with a built in loft, a 4pc main bthrm, & a laundry area complete the space. Outside, the immaculately landscaped front & fenced backyard feature a fenced off established garden area with a brand new 9’x12’ greenhouse, workshop, storage sheds, & back laneway access. Ample RV & extra parking. Total sq.ft. calculations are based on the exterior dimensions of the building at each floor level and include all interior walls and must be verified by the buyer if deemed important. (id:26472)
Chamberlain Property Group
5308 Buchanan Road
Peachland, British Columbia
Ideally situated between Lake Okanagan and Highway 97, this exceptional 4-bedroom, 3-bathroom, 3,152 sq. ft. rancher with legal suite offers unparalleled lake views and a short walk to the beach. Peachland boasts approximately 4 km of publicly accessible waterfront, providing endless opportunities for swimming, paddleboarding, and lakeside relaxation. The main floor features an elegant, open-concept design with a modern kitchen equipped with stainless steel appliances, quartz countertops, a pantry, and ample storage. The inviting living room, anchored by a striking central fireplace, creates a warm and cozy atmosphere during cooler months. The primary suite is a private retreat, complete with a spacious walk-in closet and a spa-like ensuite. Two additional well-appointed bedrooms, full bath and laundry complete the main level. The lower level offers a versatile rec room, currently used as a home gym, along with a generous storage area. The legal one-bedroom suite, designed for comfort and convenience, includes a full kitchen, large living room, spacious bedroom, in-suite laundry, and a well-appointed bathroom—perfect for extended family, guests, or rental income. The low-maintenance, fully landscaped yard is thoughtfully designed to maximize outdoor enjoyment, offering multiple areas to relax with friends while taking in the panoramic lake and mountain views. Don’t miss this opportunity to own a spectacular home in one of Peachland’s most sought-after locations! (id:26472)
Royal LePage Kelowna
2363 Erin Valley Crescent
Kamloops, British Columbia
Flat fenced and cross fenced 6.3 acres with city water plus drilled well. Massive 40' x 48' heated and air conditioned shop with 14' high doors. Also 40' x 48' modern barn with 3-6 paddocks, heated tack room, separate corrals, riding arena and outside lean to. Very little of pre-existing home left as new 4700 sq ft home built and finished off in very high quality in past 3 years. 3 bedrooms, plus office, 10ft high ceilings, ultra modern kitchen - 'Cafe' brand oven and fridge, heated tile floors, back up electric furnace, massive master bedroom with ensuite. Copper tub w/wash basins. Massive open rec room decorated in high quality and Mexican decor. Large covered sundeck, bird avery, greenhouse and more. Too many high end quality features to mention. Only 15 mins from downtown, basically a 2-3 year old home, massive heated air conditioned shop and very functional and modern barn. Great property for horse enthusiasts or large trucks. Everything is “Done up Right” on the improvements and dwellings on this property. (id:26472)
RE/MAX Real Estate (Kamloops)
7959 Tronson Road
Vernon, British Columbia
For more information, please click Brochure button. Nestled in a prime lakeview location, this stunning home offers luxury, breathtaking views, and resort-style amenities. Designed to capture the beauty of its southern exposure, the property boasts an expansive two-level indoor pool room with soaring ceilings and full-height windows. Step outside onto the spacious stamped concrete deck, featuring a ground-level hot tub and a partially covered shaded oasis, perfect for relaxation. The gourmet kitchen is a chef’s dream, featuring waterfall quartz countertops, two oversized islands, and modern appliances. The open-concept design flows into the family room, where large windows frame unobstructed lake and mountain views. The upper level offers a luxurious primary suite with a spa-like ensuite, along with two additional spacious bedrooms. A paved private driveway leads to a massive 45’ x 24’ finished detached garage, zoned for a carriage house. The lower level includes a family room, an extra bedroom, a potential fifth bedroom or office, a large laundry room, a four-piece bathroom, and storage space. The triple attached garage provides ample parking for vehicles and recreational toys. Located just one minute from the boat ramp and lake access, this property offers the ultimate blend of privacy, elegance, and convenience. (id:26472)
Easy List Realty
3473 Lakeview Place Unit# 203
Enderby, British Columbia
No Speculation Tax at Mabel Lake. Just relax, enjoy the view, and leave stress behind with this stunning turnkey townhome in a quiet and exclusive 8-unit strata. Overlooking Mabel Lake and the breathtaking Monashee Mountains, this 3-bedroom, 3-bathroom, townhome complete with single car attached garage boasts over 3000 square feet and multiple living areas ideal for entertaining. Inside, a spacious foyer welcomes you and leads into a stunning open-concept space, showcasing the kitchen with its oversized island, walk-in pantry, and massive dining area. Floor to ceiling windows and vaulted ceilings drench the entire South facing space with incredible natural light as well as allow for unobstructed views. Patio doors off the kitchen lead to the partially covered wrap-around deck overlooking the tranquil pool and hot tub. The main floor owner’s suite offers direct patio access, walk-in closet, and ensuite with dual dinks, heated flooring, and oversized jacuzzi tub. A second bedroom shares the full hall bathroom with guests. Upstairs, a second living room with lake views is ideal for gathering. The third bedroom can also be found on this level. This condo is walking distance from the renowned Mabel Lake Golf and Country club, clubhouse restaurant, marina, and boat launch. This location is hard to beat. New hot water tank, air conditioning, and furnace (2024), roof within last 5 years. Ownership includes a large boat slip at Shuswap Rivermouth Marina. (id:26472)
RE/MAX Vernon Salt Fowler



