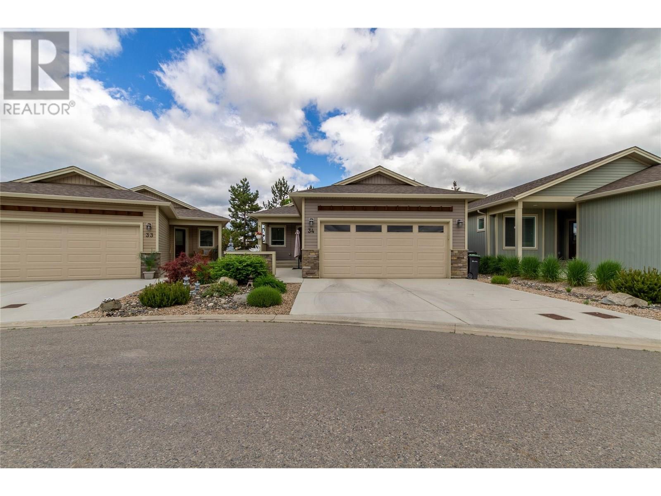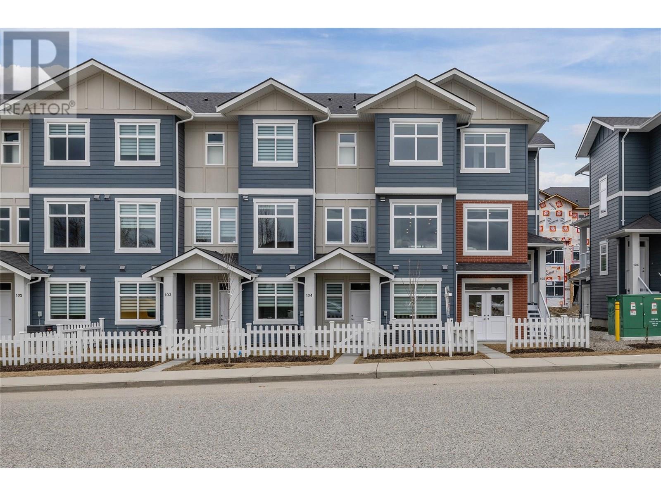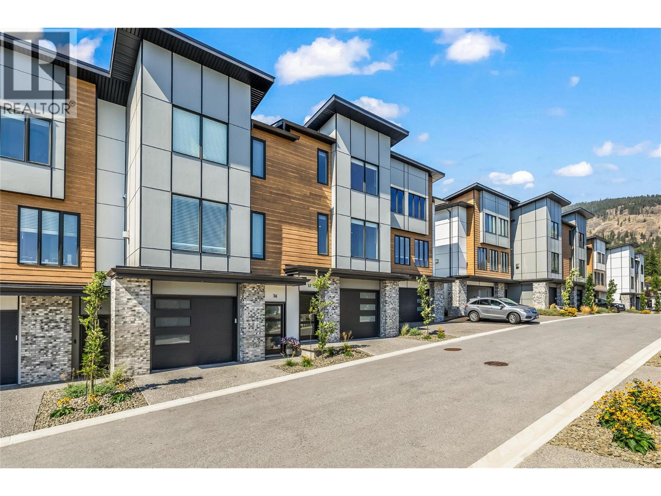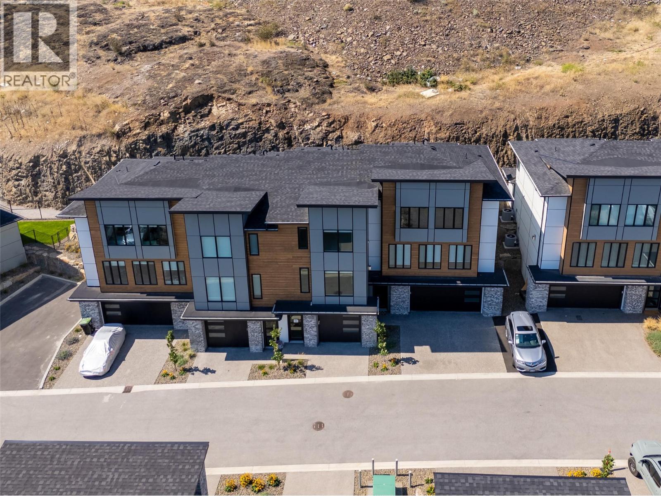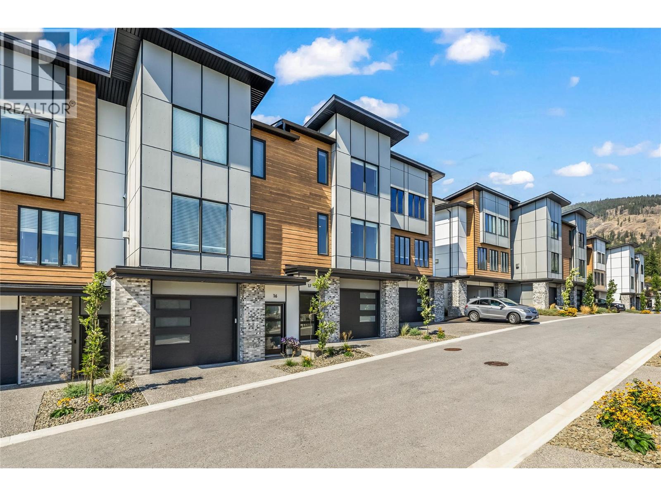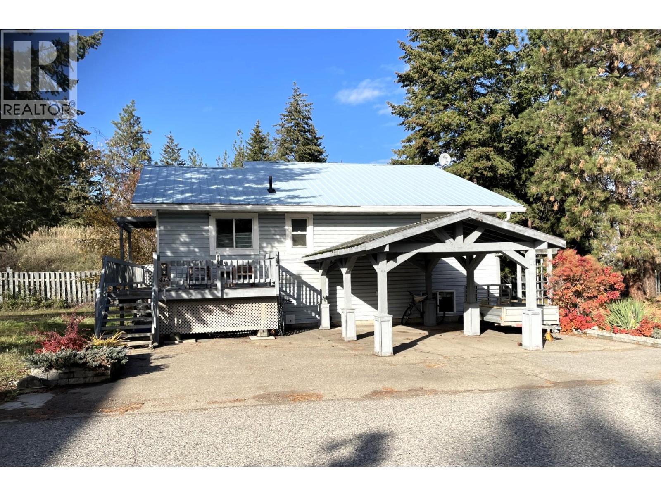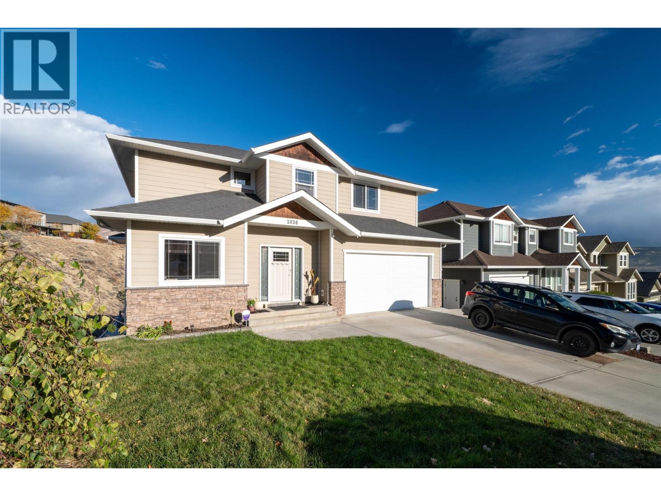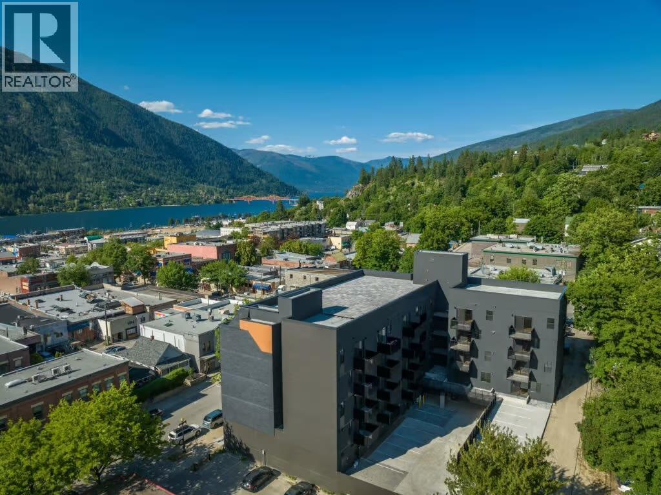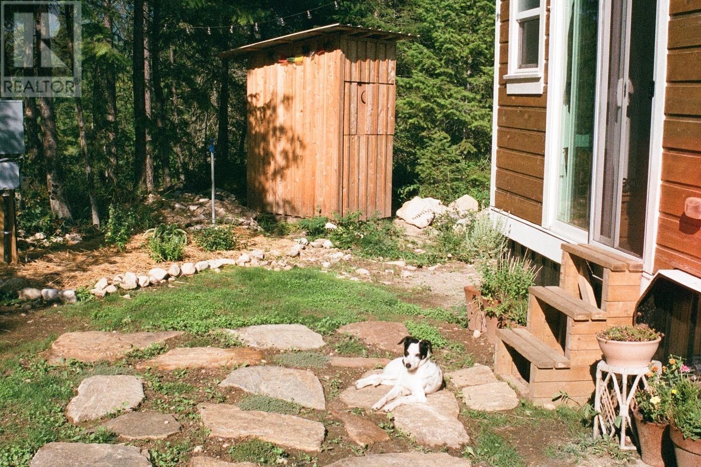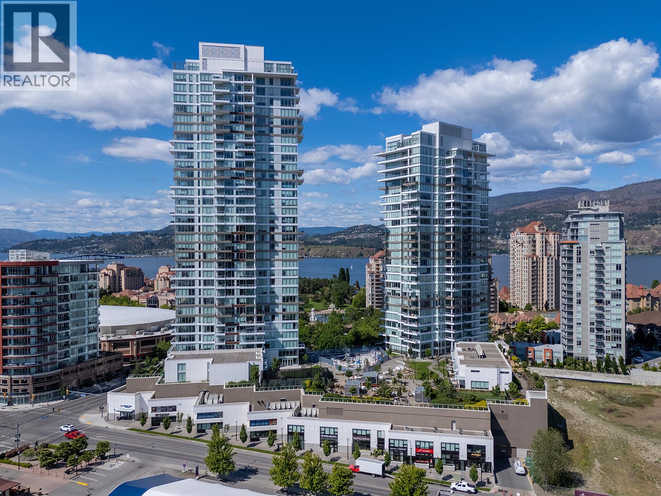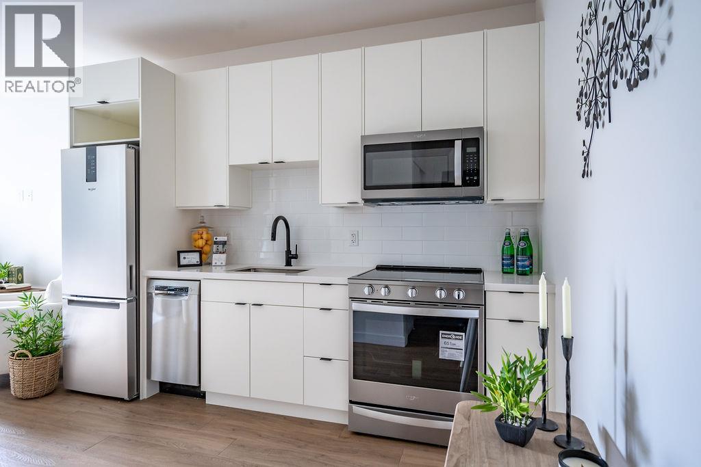Listings
2100 55 Avenue Unit# 34 Lot# 34
Vernon, British Columbia
Welcome to #34 at Barnard's Village! This 2 bedroom, 2 bathroom, 1150 sq/ft open concept floor plan with oversized garage will meet all your needs and surpass your expectations. Enjoy the views of the nesting herons from your front courtyard or relax on the back private patio. Such a great layout, from the roomy foyer with large coat closet, to the laundry room with extra storage space, to the open kitchen with loads of counter space, and throughout the dining room and living room there is an ease of flow and a flare of elegance with the vaulted ceilings. The main 4 pc bathroom with tub/shower combo has been very lightly used and the primary bedroom with walk-in closet and bright ensuite is a great retreat with its walk-in shower complete with shower seat. Location is everything and Barnard's Village is within walking distance to all the amenities you could want, including multiple restaurants, grocery stores, big box stores and the Village Green Mall, and when you're done with the shopping enjoy a walk on the path along the creek! It's all here, come view this great Okanagan home today! (id:26472)
Royal LePage Downtown Realty
5300 Main Street Unit# 106
Kelowna, British Columbia
Parallel 4 - Brand New Townhome in Kettle Valley. Buy now and enjoy the benefits of NEW including new home warranty, No Property Transfer Tax (some conditions apply), 1st time home buyer GST rebate, and the opportunity to be the first people to live in this amazing home. Spacious layout flooded with natural light, boasting 9ft ceilings and luxury vinyl plank flooring throughout the main living area. Kitchen with two-toned cabinets, quartz counters, and wi-fi-enabled Samsung appliances. 3 bedrooms located upstairs including the primary with walk-in closet with built-in shelving and spa-like ensuite. Downstairs, a flexible space with washroom and street access is perfect for guests, home office or gym. With a double garage, ev charger roughed-in, and proximity to parks, schools and amenities this home offers ultimate Okanagan lifestyle. Don't miss your opportunity to live a lifestyle of unparalleled convenience and luxury in the heart of Kettle Valley. Photos and virtual tour of a similar home in community. Showhome Open This Weekend Saturday & Sunday 12-3pm or by appointment. (id:26472)
RE/MAX Kelowna
2835 Canyon Crest Drive Unit# 17
West Kelowna, British Columbia
NEW PRICING on FINAL HOMES at EDGE VIEW in Tallus Ridge. Brand New. Move-In Now. This is the lowest price in the community. Great opportunity to move into West Kelowna’s most sought-after, family-friendly community. #17 is a 3-storey townhome features approx. 1608 sqft with 3-bedrooms, 3-bathrooms, a yard, a patio, a double car tandem garage, and exceptional views. The main floor features 9' ceilings, vinyl flooring, and a spacious living area. The open concept, high-end kitchen includes a pantry, premium quartz counters, slide-in gas stove, stainless steel fridge and dishwasher. All 3 bedrooms are located upstairs with amazing LAKE VIEWS. The home is also equipped with $14,400 in upgrades including quartz counters throughout, in-floor heating in ensuite, tile fireplace, under-cabinet lighting in kitchen, and gas bbq hook-up on patio. Edge View is a quality new construction with advanced noise canceling Logix ICF blocks built in the party walls for superior insulation, a 1-2-5-10 year NEW HOME WARRANTY, and meets step 3 of BC's Energy Step Code. The community is located just 5 minutes from West Kelowna shopping, restaurants, and entertainment, and close to top-rated schools. Enjoy nearby nature with a small fishing lake, a family-friendly golf course, and plenty of hiking and biking trails. Take advantage of BC's expanded property transfer tax exemption (conditions apply) - an additional approx. $11,498 in savings. First time buyer? Brand new GST Rebate - an additional approx. $33,745 in savings. Showhome Open Saturdays 12-3pm. (id:26472)
RE/MAX Kelowna
2835 Canyon Crest Drive Unit# 13
West Kelowna, British Columbia
NEW PRICING on FINAL HOMES at EDGE VIEW in Tallus Ridge. Brand New. Move-In Now. #13 is a 3-storey walkup home features approx. 1608 sqft with 3 bedrooms, 3 bathrooms, a yard, a patio, and a double car tandem garage & VIEWS from the second and third floors (you'll love the lake view from the living room & primary). The main living floor features 9' ceilings, vinyl flooring, an open concept kitchen with pantry. Upstairs is the spacious primary & ensuite, 2 additional bedrooms, a bathroom and laundry. The home also comes with $14,400 in upgrades included such as quartz counters throughout, in-floor heating in ensuite, tile fireplace, under-cabinet lighting in kitchen, and gas bbq hook-up on patio. Quick 5 min drive to West Kelowna's shopping, restaurants and entertainment. It is also built with advanced noise-canceling Logix ICF blocks in the party wall for superior durability and insulation. The community is located just 5 minutes from West Kelowna shopping, restaurants, and entertainment, and close to top-rated schools. Enjoy nearby nature with a small fishing lake, a family-friendly golf course, and plenty of hiking and biking trails. Edge View homes include a 1-2-5-10 Year New Home Warranty and meets Step 4 of BC’s Energy Step Code. Take advantage of BC's expanded property tax exemption - an additional $11,798 in savings. First time buyer? You may be eligible to save the GST - an additional approx. $34,495 in savings. Photos & virtual tour are of a similar home, some features may vary. Showhome Open Saturdays 12-3pm (id:26472)
RE/MAX Kelowna
2835 Canyon Crest Drive Unit# 12
West Kelowna, British Columbia
NEW PRICING on FINAL HOMES at EDGE VIEW in Tallus Ridge. Brand New. Move-In Now. #12 is a 3-storey walk-up townhome is approx. 1608 sqft with 3 bedrooms, 3 bathrooms, a yard, a patio, a double car tandem garage, and lake views from the 2nd & 3rd floors. This home also comes with $14,400 in upgrades included such as quartz counters throughout, in-floor heating in ensuite, tile fireplace, under-cabinet lighting in kitchen, and gas bbq hook-up on patio. It is also built with advanced noise-canceling Logix ICF blocks in the party wall for superior durability and insulation. Edge View homes include a 1-2-5-10 Year New Home Warranty and meets Step 4 of BC’s Energy Step Code. The community is located just 5 minutes from West Kelowna shopping, restaurants, and entertainment, and close to top-rated schools. Enjoy nearby nature with a small fishing lake, a family-friendly golf course, and plenty of hiking and biking trails. Take advantage of BC's expanded property tax exemption - an additional $11,598 in savings. First time home buyer? You may be eligible to save approx. $33,995 in GST. Photos & virtual tour are of a similar home, some features may vary. Showhome Open Saturdays 12-3pm. (id:26472)
RE/MAX Kelowna
415 Hummingbird Avenue
Vernon, British Columbia
Welcome to 415 Hummingbird Avenue in Parker Cove — a cozy and inviting 2-bedroom, 3-bathroom home set on a flat, easy-care lot. The generous kitchen features classic oak cabinetry, while the spacious living room offers a warm and welcoming atmosphere with easy-care laminate flooring and a propane fireplace. From the dining area, sliding doors lead out to a 36’ x 10’ covered deck complete with a propane hookup for your BBQ — perfect for outdoor entertaining. The primary bedroom includes a full 4-piece ensuite, offering comfort and privacy. The lower level expands your living space with a second bedroom, a large family room, a craft/utility room with sink, ample storage, a cold room, a full 4-piece bath, and a sizeable workshop — ideal for hobbies or projects. Additional features include: Metal roof Fenced yard Radon mitigation system PEX plumbing Propane furnace (2018) Hot water tank (~4 years old) Air conditioning (2021) Nearly all new windows The annual lease is $3,455.83, registered until 2043. If you’ve been searching for an affordable opportunity to enjoy the Okanagan lifestyle near the lake, this wonderful home is a must-see! (id:26472)
RE/MAX Vernon
3380 28 Avenue Ne
Salmon Arm, British Columbia
North Broadview family home on a flat .35 acre lot and dead end street. 5-bed, 2.5 bath home that is roughed in for an in-law suite downstairs. Upstairs you will find a living room with natural gas fireplace and built in shelving, a kitchen with newer appliances including a gas range, 3 spacious bedrooms and 2pce ensuite. Step outside to the deck and enjoy the fully flat and useable yard that backs on to forest. The oversized garage includes a 12' overhead door with one bay that is 47' long which is a perfect spot for hobbyist shop. Outside covered parking for an RV 13x32. Downstairs has been an in-law suite in the past, just need minor finishings and appliances to make it the perfect spot for extended family. High efficiency furnace, new HWT in 2018, double pane windows in 2010. This lot is 131' wide with access to to the backyard making it the perfect space for a shop or carriage house. (id:26472)
Homelife Salmon Arm Realty.com
2038 Stagecoach Drive
Kamloops, British Columbia
Welcome to 2038 Stagecoach Drive, a beautifully finished 4-bedroom, 4-bathroom home offering over 2,700 sq. ft. of beautiful living space in one of the most sought-after neighbourhoods, Batchelor Heights This bright and spacious home features an open-concept main floor with large windows that fill the space with natural light. The kitchen is a true showpiece — with sleek cabinetry, stainless steel appliances, perfect for family gatherings or entertaining guests. Step out onto the deck and take in the beautiful hillside views, ideal for relaxing evenings or summer BBQs. Upstairs, the primary suite offers a private retreat with a walk-in closet and spa-inspired ensuite. Two additional bedrooms and a full bathroom complete the upper level, making it perfect for families. Downstairs, you’ll find a high-end, self-contained suite with modern finishings, a full kitchen, in-suite laundry, and separate entry — perfect for extended family or generating rental income. Located close to excellent schools, shopping, parks, and walking trails, this home combines modern comfort with everyday convenience. Don’t miss your chance to own a stylish, move-in-ready home with income potential in one of Kamloops’ most desirable areas. (id:26472)
Stonehaus Realty Corp
514 Victoria Street Unit# 506
Nelson, British Columbia
Brand New 2-Bedroom Condo in the Heart of Nelson! This brand new 2-bedroom, 1-bathroom condo is perfectly situated just steps from the vibrant downtown core — enjoy walking to local restaurants, shops and cafes with ease. This south-facing unit has great natural light, creating a warm and inviting atmosphere. Enjoy living on the top floor of this quality building and sipping coffee on your South facing patio, or pop up to the expansive rooftop deck for the best views in Nelson! This condo comes with one covered parking stall (# 18) and the building has a large indoor, secure bike storage area. Located just a short drive from Whitewater Ski Resort, this home is ideal for outdoor enthusiasts. Spend your weekends skiing, hiking, or exploring everything the Kootenays have to offer. Own a stylish and low-maintenance condo in one of BC’s most charming mountain towns. Perfect for first-time buyers, down-sizers, or as a vacation getaway! (id:26472)
Wk Real Estate Co.
6061 & Lot 7 Forest Road
Winlaw, British Columbia
TWO separately titled parcels totalling 2.67 acres! This includes Lot 7 & Lot 8 (6061 Forest Rd). EACH assessed at $154,000. Plus, move right into the ReWild Tiny home with electrical certification and plumbing all connected. Winlaw creek frontage and gorgeous views of the mountains including the local's favourite, Frog Peak! There is a 11' x 9' solid, secure storage shed, a fenced 32' x 13' garden space and a lovely outdoor kitchen/hang out area with beautiful stonework. 200AMP underground power to the property & home. Live simply in the tiny house, or build your dream home. The 2 parcels feature an upper and lower area connected by a road which provides privacy and will allow for development versatility. Each parcel has it's own well, offering flexibility for your future. Backing onto Winlaw Creek with a Crown Land border, you will enjoy the peace and beauty. Winlaw is a great community with schools, a restaurant and a few shops. Enjoy all the Slocan Valley has to offer! (id:26472)
Wk Real Estate Co.
1191 Sunset Drive Unit# 802
Kelowna, British Columbia
Join the prestige of ONE WATER STREET in the East Tower within this downtown location of sunny Kelowna. Located on the 8th floor, you will experience the downtown conveniences and enjoy the view above it all; restaurants, cafes, shoppes, the iconic boardwalk, walking trails, beaches and more. This home not only offers a completely hands off lifestyle, but it is a highly desirable floorplan which includes two bedrooms, two bathrooms. Upgraded Silver SMART HOME Package includes in-home speakers throughout. The inviting main entrance of the tower features a seating area with fireplace, the mail room and mailboxes for easy access in addition to 24/7 on staff security/concierge. Ample windows allows for a bright, modern design with function in mind to maximize your space and ensure your upmost comfort. The open living space is designed to take advantage of the 02 plan's patio area which produces an oversized entertaining footprint which you can enjoy during the many beautiful months in the Okanagan. With a primary suite that offers closet space, plus a stunning en-suite bathroom, this contemporary home is sure to impress. A second bedroom and washroom offers additional space for the family, guests, roommate, or a functional home office! This amenity-rich strata offers a 4th floor bench area with 2 swimming pools, an oversized hot tub, pickleball court, and BBQ areas. Fashioned with 2 first-class gym facilities, car-wash bay, conference and board rooms - vacant and ready to go! (id:26472)
Canada Flex Realty Group Ltd.
Rennie & Associates Realty Ltd.
514 Victoria Street Unit# 209
Nelson, British Columbia
Live simply in this affordable studio suite in a brand-new, quality-built building located in the heart of Downtown Nelson, BC. Price includes GST. Perfectly designed for efficiency and comfort, this modern suite offers top-quality finishes and appliances, a private entrance from the back of the building or enter through the front of the building. The sweet outdoor bistro area is South facing for extra sun. Or, go enjoy the expansive roof top deck for the best views in Nelson! Get into the Real Estate market with this brand new space and start investing in yourself. (id:26472)
Wk Real Estate Co.


