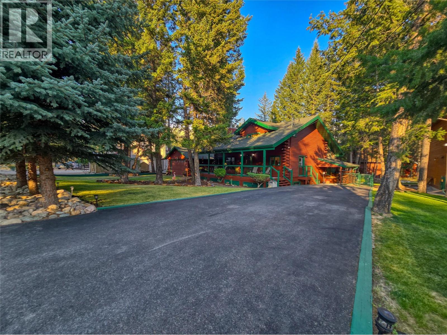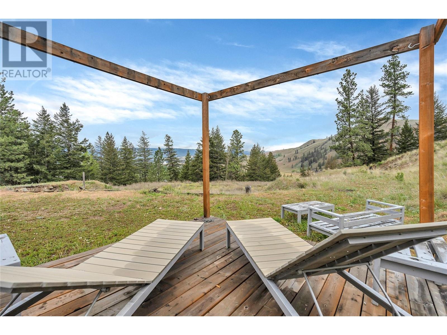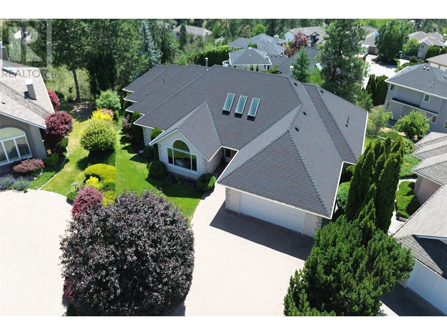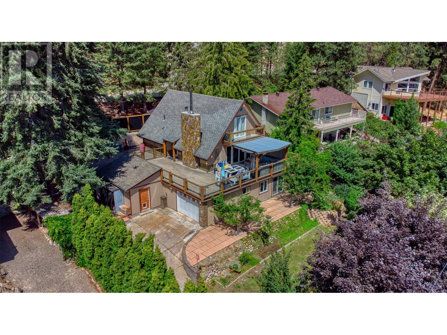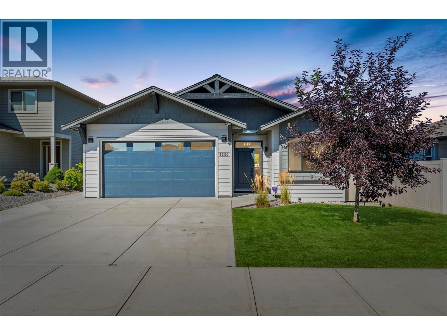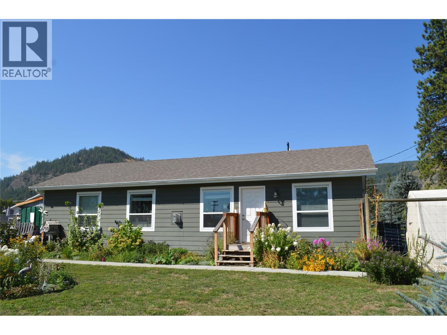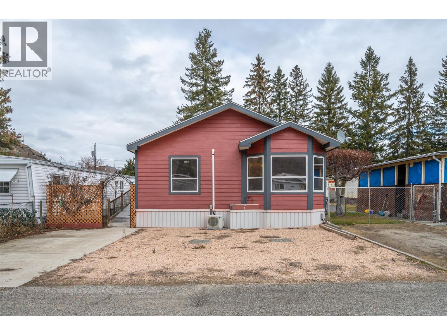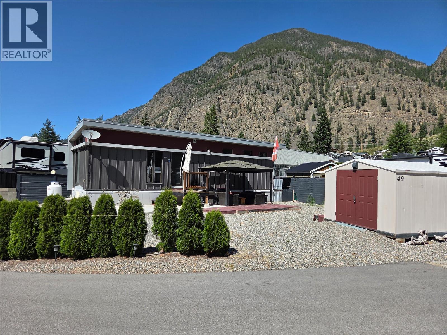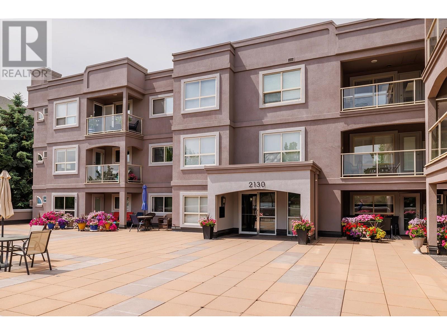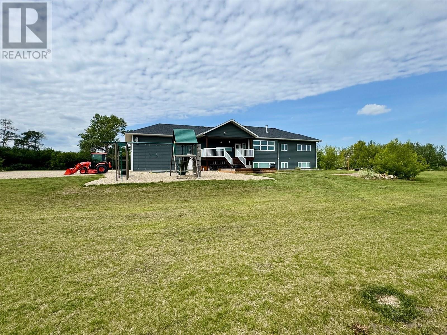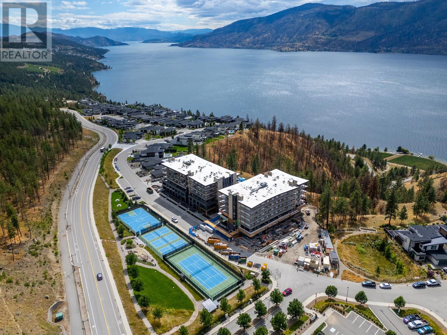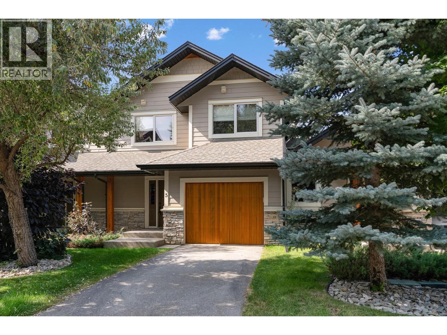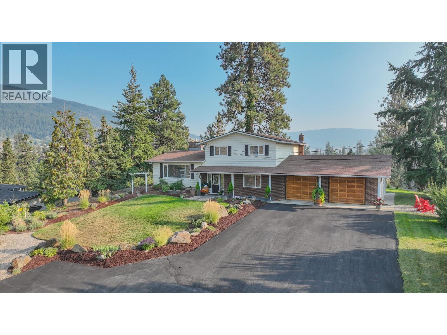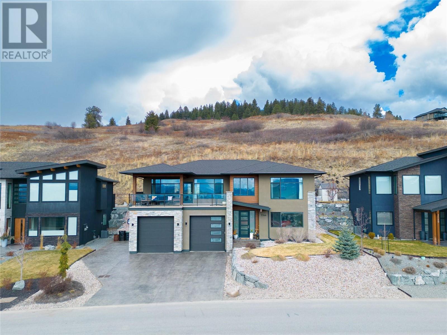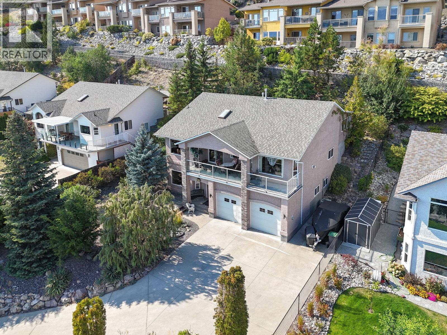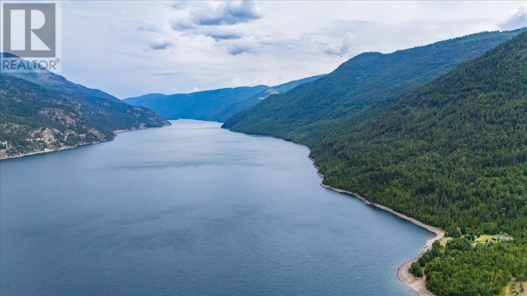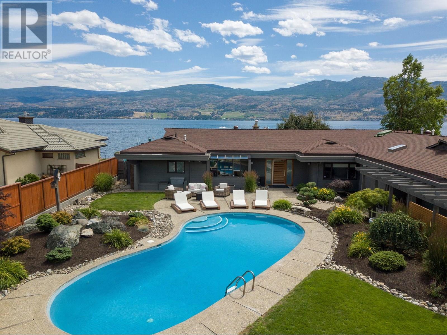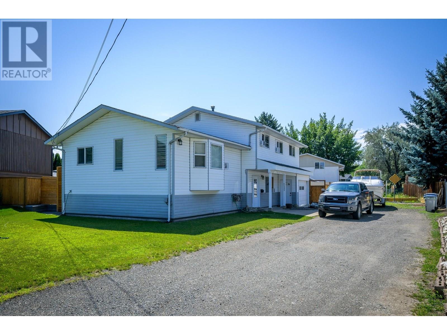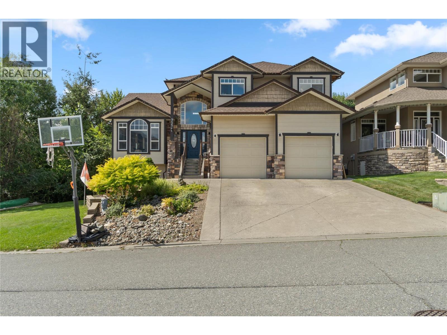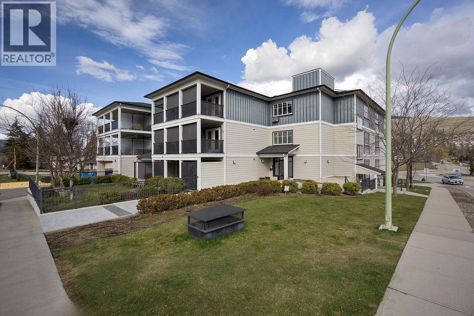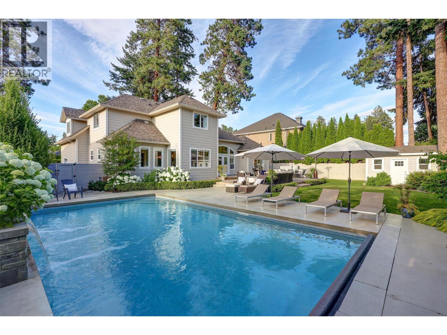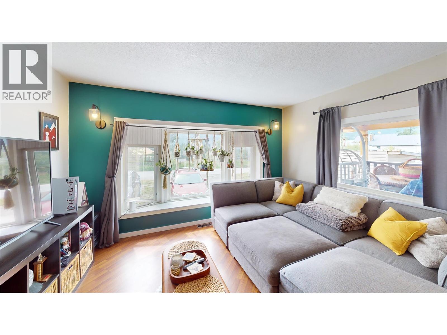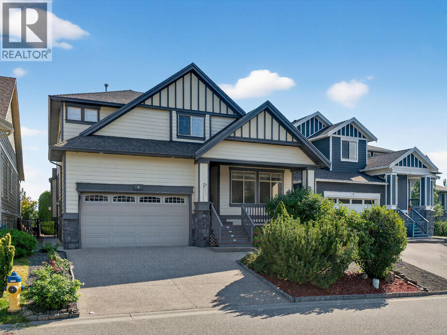Listings
5352 Dutch Creek Road
Fairmont Hot Springs, British Columbia
Welcome Home! 5352 Dutch Creek Road is your dream come true! This completely renovated home has the perfect balance of rustic mountain country charm and the best aspects of wood and log, but with the refined elegance and modern taste you crave. The 0.24 acre lush, treed, flat lot, along with front and back covered decks, offers lots of outdoor living space! The detached 1.5 car garage is generously sized and fully insulated and finished. Inside, the kitchen and laundry/mud room are beautiful but also practical. The soaring vaulted ceiling of the living room and the lower level family room both feature wood burning stoves to keep you nice and cozy on those winter evenings. The home boasts four bedrooms, plus an office, and three bathrooms. Best of all, the home is being sold FULLY FURNISHED! It's ideal as a full-time home, but also viable as a recreational retreat. You'll love the location in a quiet rural subdivision with a sports court and seasonal outdoor swimming pool, only a few short minutes from the services of Fairmont Hot Springs. You're close to Invermere, Lake Windermere, and Columbia Lake, but away from the hustle and bustle. This is a dream come true, but don't let this one slip away! (id:26472)
Mountain Town Properties Ltd.
472 Darcy Mountain Road
Princeton, British Columbia
Discover the perfect retreat on this stunning 2.47-acre building lot, complete with essential amenities including a well, two cisterns, septic, and power. Nestled just steps from the golf course and surrounded by breathtaking views, this property is an ideal haven for recreational buyers and those eager to build their dream home. The 2019 Keystone Residence 40 Loft, topped with a durable equipment roof, adds a touch of comfort, while the handy shed provides ample storage for your outdoor adventures. With sprawling crown land at your doorstep and the convenience of town just minutes away, seize this rare opportunity to create your own paradise in a location that captures the essence of peaceful living. Don’t wait—this gem won’t last long! (id:26472)
Royal LePage Princeton Realty
761 Siwash Court
Kelowna, British Columbia
Set on a quiet cul-de-sac in the desirable Dilworth Mountain community, this spacious 4,799 sq. ft. walk-out rancher offers an exceptional blend of space, privacy, and panoramic views. Thoughtfully designed for main-level living, this immaculately maintained residence captures sweeping views of the valley, city, and surrounding mountains from nearly every principal room. The chef’s kitchen is both functional and elegant, appointed with granite countertops, soft-close cabinetry, premium KitchenAid appliances, and a charming bay-window breakfast nook. Seamless indoor-outdoor flow leads to a covered upper deck. The main floor also features a vaulted-ceiling family room with a gas fireplace, a formal dining area, a versatile office or bedroom, and a generously sized primary suite with a private 5-piece ensuite. The fully finished walk-out lower level extends the home’s appeal, offering two spacious bedrooms, a renovated bath, a large recreation room, and an impressive theatre with coffered ceilings and a private kitchenette. Outside, the covered lower patio with hot tub invites quiet relaxation, while the expansive, tiered backyard—complete with mature landscaping and underground irrigation—offers space for a future pool. Situated on a rare, oversized lot in one of Kelowna’s most coveted neighbourhoods, this home blends timeless comfort with boundless potential. Just minutes to downtown, top schools, golf, and trail networks—this is Dilworth living at its finest. (id:26472)
Unison Jane Hoffman Realty
10775 Pinecrest Road
Vernon, British Columbia
Nestled on a tranquil, quiet street in the desirable Westshore Estates, this charming 4-bedroom, 3-bathroom home offers the perfect blend of comfort, privacy, and Okanagan living. Situated on a generous lot, this property is an ideal sanctuary for families or those seeking a peaceful escape. Step inside to find a thoughtfully designed interior, offering ample space for living and entertaining. The home boasts a fantastic outdoor living experience with three inviting balconies, perfect for enjoying your morning coffee, evening sunsets, or simply soaking in the serene surroundings. Catch a delightful view of Okanagan Lake from various vantage points, a constant reminder of the natural beauty that surrounds you. For the wine enthusiast, a dedicated wine room awaits, providing the perfect space to store and showcase your collection. The downstairs flex room offers endless possibilities for entertainment, a home gym, or a cozy family gathering spot. Practicality meets convenience with a single-car garage, great workshop and additional storage. The expansive lot offers plenty of room for outdoor activities, gardening, or simply enjoying the peaceful Westshore Estates environment. Enjoy the ease of access to Vernon, Kelowna, the pristine shores of Killiney Beach and the endless recreational opportunities of Okanagan Lake. Embrace the Okanagan lifestyle with nearby hiking trails, world-class wineries, and all the amenities you need within a short drive. Book your showing today. (id:26472)
Chamberlain Property Group
2280 Nordstrom Avenue
Armstrong, British Columbia
Discover the perfect blend of space and comfort in this spacious rancher with a a full basement. ! This expansive home features 4 bedroom, den, and 3 bathrooms, designed with an open concept layout that’s perfect for everyday living and entertaining. Step into a welcoming foyer that flows seamlessly into a bright, airy living area. The modern kitchen is a chef & entertainers delight, boasting stainless steel appliances, laminate butcher block style countertops, and a spacious island. Adjacent to the kitchen is a cozy dining area that leads into the living room complete with natural gas fireplace and tray ceiling. Escape to the primary suite, your personal retreat featuring a generous walk-in closet and a luxurious en-suite bathroom. Two additional bedrooms, laundry room and access to double car garage complete the main level. Whether you need guest rooms, home offices, or playrooms for the kids, the basement with 9 foot ceilings is the perfect addition. Basement is insulated concrete forms. The outdoor space is just as impressive, with a barbecue area beautifully landscaped backyard that’s perfect for relaxation and entertaining. Enjoy summer barbecues on the patio, or simply unwind in your private green oasis. You’re just minutes away from local amenities, including parks, shopping centers, and top-rated schools, making it an ideal location for growing families. Don’t miss out on this versatile and well-appointed home. (id:26472)
Real Broker B.c. Ltd
8187 Donaldson Drive
Grand Forks, British Columbia
Single level modern home on a beautiful 0.346-acre lot! This stylish 2020 modular home features a large master bedroom with ensuite, a large second bedroom, a third smaller bedroom/office, a second full bathroom, and a contemporary open plan kitchen, dining living room area. The home is mounted on concrete foundation with a 4-foot crawl space, offering plenty of additional storage if needed. The large, triangular lot is fully fenced, and the current owner has meticulously created a beautiful garden with a wide range of fruit trees, shrubs, and plants, along with raised flower beds, a greenhouse and storage shed. The variety or plants and trees include the following: Italian Prune Plumb, Red Haven Peach, Santina Cherry, Honey Crisp Apple, Gala Apple, blueberries, strawberries, Haskap, rhubarb, Walnut trees and pear trees. To fully explore the home, be sure to check out the ""Multimedia"" link on the Realtor.ca listing or click the ""Virtual Tour"" tab on Xposure version of the listing for a full virtual tour, 3D model and floor plan. (id:26472)
Grand Forks Realty Ltd
1302 Cedar Street Unit# 7
Okanagan Falls, British Columbia
Discover the perfect blend of comfort and convenience in this beautiful and spacious modular home located in the highly sought-after Golden Arrow Mobile Home Park in OK Falls! Just minutes from the beach, award-winning wineries, and endless outdoor recreation, this 2009-built home offers a rare opportunity to join a welcoming 55+ community. Step inside to a bright, airy open-concept layout, where a generous kitchen flows seamlessly into the living area, filled with natural light from large windows. The home's 1481 square feet offers 2 bedrooms, a den, and 2 bathrooms, with plenty of space to relax, entertain, or simply enjoy the peaceful surroundings. Designed with accessibility in mind, this home offers a wheelchair-friendly interior and a convenient ramp to the entrance. The large lot provides parking for three vehicles in the front, while a back gate allows additional access to the yard. Two storage sheds add even more room for all your needs. Golden Arrow Mobile Home Park is a quiet, well-maintained, and pet-friendly community (with park approval) in a great location. Pad rent is $570/month and includes water, sewer, and garbage. Owner-occupied only—no rentals—ensuring a truly community-focused neighborhood. With quick possession available, this inviting home is waiting for its new owners! Book your private showing today. *Some photos virtually staged* (id:26472)
RE/MAX Wine Capital Realty
4354 Highway 3 Unit# 49
Keremeos, British Columbia
Amazing location on a corner lot just steps to walking trails along the dyke of the Similkameen River and great access to the water, and crown land. Riverside RV Resort gated community has so many amenities including: indoor pool, gym, clubhouse, games, dog run, workshop and many community activities to join in. 2017 Park Model home is updated, comes furnished, and easy to like. Hot water on demand, lots of parking, and storage shed. Comes with the Golf Cart for zipping around the resort! Easy to see, worth a look. (id:26472)
Royal LePage Locations West
2130 Vasile Road Unit# 108
Kelowna, British Columbia
Central location in a well-managed and maintained complex. Corner unit with a patio and a balcony with lots of natural light also with the preferred split bedroom layout. You are within easy walking distance to ample shopping opportunities, restaurants, Okanagan Rail Trail and much more. There are 2 secured underground parking stalls with this home, the roof of the complex was replaced in 2012, with painting inside and out and new hot water tanks in 2022. No age or rental restrictions provide ultimate flexibility as well. Sq/ft taken from BC Assessment. (id:26472)
Royal LePage Kelowna
6334 207 Road
Dawson Creek, British Columbia
Stunning Custom Home on 9 Scenic Acres – Close to Town-This custom-designed beauty is the perfect blend of luxury and tranquility, nestled on a breathtaking 9-acre parcel just minutes from town. With sweeping views of golden canola fields stretching for miles, this exceptional home offers the peace of country living without sacrificing convenience. Once inside you will step into a spacious foyer and onto discover high-end finishings throughout, a gleaming kitchen with Stainless Steel appliances and expansive island designed for entertaining, and beautiful floors that flow seamlessly through the spacious, open-concept layout. Soaring ceilings and big, bright windows flood the home with natural light and capture the incredible prairie views in every direction. For the warmer days of summer this home offers air conditioning and a covered front deck for outdoor grilling right off the kitchen area . The living boasts a modern gas wall fireplace, the bedrooms are very spacious, and the Primary suite is a luxurious retreat with a Jetted tub , custom tile grande shower and double vanity .The oversized attached garage offers plenty of room for vehicles and storage, while the fully finished basement adds even more living space – ideal for guests, hobbies, or a growing family. Whether you’re relaxing in luxury or enjoying the wide-open spaces outdoors, this property is a rare find that checks every box. Don’t miss your chance to own a private haven with unbeatable views, space to roam, and custom playground, separate garden area with raised beds and services already in place to build the shop of your dreams , all this and easy access to town amenities! (id:26472)
Royal LePage Aspire - Dc
9652 Benchland Drive Unit# 409
Lake Country, British Columbia
Welcome to Zara at Lakestone! 4th floor corner unit overlooking the pool, lake and mountains this unit boasts an absolute prime location!! This thoughtfully designed 2 bedroom (could be a Den as there is no closet) 1 bathroom condo features a chef-inspired kitchen with a large island, complemented by a custom wine bar complete with a wine fridge, display shelving, and wine rack. Enjoy cozy evenings by the electric fireplace or step outside to the spacious balcony showcasing scenic mountain views, BBQs permitted! The primary suite includes a generous walk-through closet, and the unit is equipped with a stacker washer & dryer. Included is secure underground parking and a private storage locker. Zara welcomes up to two pets (dogs and/or cats) with no size or weight restrictions, and short-term rentals are allowed (with restrictions) – making this a versatile investment or personal retreat. Experience the best of lakeside resort living at Zara! As Lakestone’s only premium condo development, Zara blends sophisticated architecture with the natural beauty of its lakeside surroundings and offers access to resort-style amenities. Nestled amongst award-winning wineries, fruit orchards and minutes to Predator Ridge Golf Course. (id:26472)
RE/MAX Kelowna
2525 Castlestone Drive Unit# 5
Invermere, British Columbia
Welcome to Hillside townhomes in Castle Rock, Invermere B.C . This lovely two bedroom unit offers three bathrooms one a wonderful ensuite off the master bedroom. The main floor offers a great open plan with fireplace, hardwood flooring, stainless steal appliances, vaulted ceiling and main floor laundry plus garage. Outside you will find a fully manicured yard, great deck overlooking the green spaces and beautiful mountain views. There is parking for two vehicle, one in the garage and one out. The walkout lower floor is all roughed in for another bathroom and more bedrooms plus living space the choice is up to you. If you love quiet you will love this location and property. (id:26472)
Maxwell Rockies Realty
5290 Silver Star Road
Vernon, British Columbia
.Luxury Living with Development Potential. An exceptional opportunity awaits with this rare 1.5-acre property, zoned for multi-family development and perfectly positioned minutes from town. The immaculate residence offers a unique split-level design with soaring solarium-style windows that flood the dining area with natural light and frame sweeping BX views. A welcoming living room with gas fireplace and hardwood floors creates a warm and inviting atmosphere, while the updated kitchen (2023) features stainless steel appliances, induction range, ample storage, and a charming breakfast nook overlook the landscape. The spacious primary suite offers a walk-in closet, full ensuite, and Juliet balcony retreat. Additionally a spare bedroom and full bath on the same level. Flexible main-level spaces include a bright office, laundry, guest bath, and a versatile family/flex room with sliding glass doors to the backyard . The lower level adds a guest bedroom/ flex space and storage. Outdoors, enjoy low-maintenance landscaping, private entertaining areas, and a serene ravine backdrop. A heated detached shop with 200-amp power, mechanics pit, and abundant storage provides endless possibilities. Useable flat areas for storage, garden, and ideas. Whether you choose to hold, develop, or simply enjoy refined living, this property combines luxury, versatility, and investment potential in one remarkable package (id:26472)
Coldwell Banker Executives Realty
7144 Apex Drive
Vernon, British Columbia
~OPEN HOUSE Sunday June 1st from 1pm to 3pm~ *Exceptional Value in the Foothills* Welcome to this immaculate, custom-built 2018 Okanagan home. With today’s rising construction costs, recreating this level of quality, space & finish would far exceed the Seller’s asking price. Set on a beautifully landscaped 0.24-acre lot, this home offers tremendous curb appeal with its grand stamped concrete driveway, pristine yard, RV/boat parking & oversized triple garage. Every detail of this home reflects care and craftsmanship, from the custom cabinetry and quartz countertops to the elegant finishing throughout. The heart of the home is an ultra-modern kitchen designed to impress, featuring a 13-foot island, walk-in pantry, built-in desk, wine fridge & gas range. The open-concept main floor flows seamlessly into the dining & living areas, leading to both a covered front deck with stunning Okanagan Lake & valley views and a private back patio complete with hot tub, irrigated garden beds & dog run. The main level includes 3 spacious bedrooms & 2 full bathrooms, including a gorgeous Primary Suite with a luxurious 5-piece ensuite & custom built-in cabinetry. Downstairs offers an additional large bedroom with walk-in closet, a full bathroom & a cozy Family Room - complete with a charming hidden playroom perfect for kids. A functional mudroom with custom built-ins connects the garage to the home for easy everyday living. Contact your Agent or the Listing Agent today to schedule a viewing. (id:26472)
Stonehaus Realty (Kelowna)
5220 Sutherland Road
Peachland, British Columbia
Welcome to your dream home in Peachland! Located in one of the area’s most sought-after neighbourhoods, this beautifully maintained family home offers panoramic views of Okanagan Lake and the mountains. With great curb appeal, lush landscaping, and a large covered deck, it's perfect for both everyday living and entertaining. The bright, open-concept interior features large windows, a stunning skylight, and cherry wood kitchen cabinetry, complemented by a new dishwasher and stylish laminate flooring. Cozy gas fireplaces warm the living and family rooms, while the sun-filled sunroom with new carpet offers flexible space for an office, gym, or hot tub retreat. The spacious primary bedroom includes his-and-her closets and an updated ensuite with soaker tub, separate shower, and raised toilet. Two additional bedrooms and a second full bath provide space for family or guests. Recent upgrades include fresh paint, new entryway flooring and wall paneling, plus a modern front door handle. Downstairs offers incredible potential with a large workshop area and space for a second kitchen, ideal for a future in-law suite or mortgage helper. A charming bar area full of character is ready to entertain guests in style. The double garage features tall ceilings with car lift potential, and there’s plenty of parking for visitors. Just minutes to Peachland’s beachfront, boutique shops, restaurants, Bliss Bakery, schools, and Okanagan Lake, this home blends lifestyle, location, and long-term value. Don’t miss this stunning Peachland family home, your gateway to relaxed, luxury living in the Okanagan! (id:26472)
Exp Realty (Kelowna)
Lower Arrow Lake Lot# 5
Castlegar, British Columbia
Rare offering! Over 12 acres of semi remote rec property with pristine views of the Lower Arrow Lake & Selkirk mountains! Approx. 40 minutes from Castlegar, BC, this west side of the lake property has two points of access to include boat only from the east side to the lake frontage only or the rail trail (past Mercer Celgar) for a gated 4WD rail trail gravel road access that will take you to the land accessible property & incredible lake views! This property is zoned Res Rural Resource and allows for dwellings, horse stables, horticulture, kennels, vet clinics and all kinds of accessory buildings, accommodation, business, cultivation, processing, growing businesses including portable sawmills. This is the perfect holding property for your future development of a yurt, cabin or house. For now enjoy your very own lake frontage for boat camping or a place up top to park your trailor or RV and escape away from the demands of the day to day. Privacy, peace, solitude and beauty. The lake and mountain views are breathtaking and will not disappoint you! 4WD or quad recommended for the rail trail and access point down to Coykendahl. Please do not go without your Realtor as you will want a copy of the mapping (or ALL TRAILS app) your Realtor will have access to the gate key for the Rail Trail access. Property is not surveyed and marked to the best of the Sellers ability but not guaranteed to be exact. Limited width on trestle crossings for hauling. Call your Realtor today! (id:26472)
Royal LePage Kelowna
1661 Pritchard Drive
West Kelowna, British Columbia
Court ordered Sale. ACCEPTED OFFER $4,100,000. COURT DATE OCTOBER 1 2025 9:45am-KELOWNA COURTHOUSE (1355 Water Street). Experience the pinnacle of Okanagan living in this stunning 3 bedroom rancher, nestled on the shore of Okanagan Lake. Impeccable craftsmanship shines throughout with hardwood floors, striking rock accents, granite countertops & shiplap wood ceilings. Designed to maximize the breathtaking lake vistas, the main living areas and the primary suite seamlessly connect to an expansive lakeside patio, perfect for indoor-outdoor living. The chef-inspired kitchen is an entertainer’s dream, showcasing a spacious island, professional-grade appliances and ample room for gatherings. A rock fireplace subtly separates the kitchen from the living space, creating a welcoming atmosphere. Lounge by the swimming pool, host summer gatherings or unwind in the hot tub—all while enjoying the views of Okanagan Lake. Your lakeside experience is elevated by the private dock with dual boat lifts, offering 100 feet of pristine water frontage. The primary suite is a true retreat, featuring direct access to the patio & hot tub, a 5-piece ensuite & a walk-in closet. 2 additional bedrooms, full bathroom, dedicated office and a versatile media room with a murphy bed complete this exceptional layout. Set on a fully fenced and gated 0.45-acre lot, beautifully landscaped for privacy & enjoyment, this waterfront gem is ideal as a year-round residence or an Okanagan Summer escape. (id:26472)
Royal LePage Kelowna
1873 Country Club Drive Unit# 2219
Kelowna, British Columbia
TWO PARKING SPOTS- Exceptional Opportunity in the University District! Welcome to this beautifully designed 2-bedroom, 2-bathroom condo located in the heart of the sought-after University District. Offering 970 square feet of thoughtfully planned living space, this ground-level home is an ideal choice for first-time buyers or savvy investors looking for strong rental potential. Step outside your private patio & find yourself just minutes from UBCO, the Kelowna International Airport, and a variety of shops and dining options including Starbucks, Tim Hortons, and grocery stores. Despite its convenient location, the home backs onto a serene forested area, creating a peaceful, private atmosphere that feels worlds away from the city. Inside, you’ll appreciate the popular split-bedroom layout that provides added privacy and flexibility, perfect for roommates or guests. The open-concept living area is spacious and welcoming, ideal for both relaxing and entertaining. Large windows invite in natural light and offer calming views of the surrounding greenery. This well-managed complex features impressive amenities, including a beautiful outdoor pool and sun deck—perfect for enjoying Okanagan summers—as well as a fully equipped fitness centre just steps from your door. Whether you’re searching for your first home, a low-maintenance lifestyle, or a solid investment in a growing area, this condo delivers the perfect blend of comfort, convenience, and value. Don’t miss out. (id:26472)
RE/MAX Kelowna
2505 Sandalwood Drive
Kamloops, British Columbia
Located on a quiet street in Westsyde, this 3 level split home offers 4 bedrooms, 2 bathrooms and a versatile layout ideal for families or young professionals. Recent updates include flooring, lighting, upstairs windows, and a full backyard transformation. The open concept main floor is perfect for entertaining, featuring a spacious kitchen with stainless steel appliances, a large island with breakfast bar, and ample counter space with open sightlines to the dining and living areas. Step directly outside to a fully fenced yard with a stone patio, raised concrete garden beds, and a 12x18 hard-sided pool with deck platform; ideal for summer living. Upstairs features the primary bedroom, three additional bedrooms, and a 4-piece bathroom with a separate soaker tub. The lower level offers a spacious multi-purpose room that could serve as a rec room, office, gym, or even an additional bedroom, plus a 3-piece bath and secondary backyard access. Single car garage with a brand new concrete pad, plus ample parking for boats, RVs, and guests. Walking distance to the elementary school and Rivers Trail. (id:26472)
RE/MAX Real Estate (Kamloops)
955 Stagecoach Drive
Kamloops, British Columbia
Across from a Park in a Quiet, Sought-After Neighbourhood Located directly across from a peaceful park a desirable areas, this spacious two-storey home offers an ideal blend of comfort, functionality, and future potential. The quiet setting provides a sense of privacy while still being close to schools, shopping, and essential amenities.The thoughtfully designed layout includes a primary bedroom and an additional room on the main floor—perfect for an office, guest room, or nursery—plus three generously sized bedrooms and a bonus room upstairs, giving everyone their own space. A welcoming entryway with soaring ceilings and rich hardwood floors leads into a bright, open-concept main living area. The large kitchen is the heart of the home, offering abundant counter space, ample cabinetry, and room for family gatherings or entertaining guests.The basement is equally versatile, featuring plentiful storage, another bedroom, and a custom one-bedroom ground-level suite—ideal for extended family, guests, or as a mortgage helper.The backyard is designed for both relaxation and functionality, with areas for a barbecue, firepit lounge area. Additional parking complements the attached garage, an ample parking areas With great bones, a spacious layout, and room to personalize, this property offers the perfect opportunity to create your dream home while building equity in a highly sought-after, quiet neighbourhood (id:26472)
RE/MAX Real Estate (Kamloops)
10529 Powley Court Unit# 101
Lake Country, British Columbia
Fabulous 2 bed, 2 bath entry level newer condo in the heart of Lake Country. Bright open design with loads of natural light overlooking farmers fields (ALR) and soaked in the morning sunshine cresting over the mountains. Stunning kitchen with maple shaker cabinets, stainless appliances, quartz counters and a great island with ample roof for entertaining. Generous primary bedroom complete with a 3 piece ensuite, fantastic second bedroom currently used as an office, huge covered concrete deck wired and ready for a hot tub. Ultra convenient location in Lake Country with easy access to the rail trail and Spion Kop hiking trails. (id:26472)
RE/MAX Armstrong
531 Metcalfe Avenue
Kelowna, British Columbia
Located in Kelowna’s prestigious Lower Mission, this exceptional 6-bed, 5-bath home offers nearly 5,200 sq. ft. of refined living on a private 0.31-acre lot. Just a short stroll to the lake, beaches, and top-rated schools, the location offers both convenience and a serene lifestyle. Surrounded by mature evergreens and refreshed landscaping, the property blends architectural presence with thoughtful modern upgrades. Recent updates include new flooring, paint, lighting, appliances, and enhancements to the kitchen, laundry, primary suite, and lower level—reflecting pride of ownership and timeless style. The layout suits family living, with a dramatic Great Room featuring 17-foot ceilings, a main-floor primary bedroom suite, four upper bedrooms, and a flexible lower level with a rec room, family room, and a guest room. Potential for an in-law suite with private walkout. Outside, the backyard has been reimagined for relaxation and entertaining—complete with a hot tub, lush gardens, and ample space to unwind. A custom wet bar anchors the main floor, offering a perfect gathering space. The Italian marble-clad ensuite and updated powder room add a touch of luxury while preserving the home's warmth and livability. A rare opportunity to own a beautifully upgraded home in one of Kelowna’s most sought-after neighborhoods. (id:26472)
RE/MAX Kelowna
4785 Selkirk Avenue
Edgewater, British Columbia
This well-maintained manufactured home offers exceptional value and sits on its own land in a quiet Edgewater location. With back lane access and a fully fenced yard, it's perfect for families, pets, or anyone seeking privacy and outdoor space. The home has been exempted from the MH Registry as it's permanently affixed to the land. Inside, you'll find an entry addition featuring a new wood-burning stove—great for cozy winters—as well as a covered deck for year-round enjoyment. Additional features include; 3 bedrooms, a successful electrical inspection already completed and great overall condition, ready to move in. Whether you're a first-time buyer, downsizing, or looking for a smart investment, this property delivers on space, value, and location. (id:26472)
Maxwell Rockies Realty
2051 Sunview Drive Unit# 4
West Kelowna, British Columbia
BEST DEAL IN WEST KELOWNA!!—this incredible home in the prestigious West Kelowna Estates is priced well under assessed value and offers unbeatable lifestyle, luxury, and value all in one. Set on a quiet, gated cul-de-sac, this beautifully updated 5-bedroom plus den home features fresh paint throughout, rich hardwood flooring, and a show-stopping kitchen with sleek new quartz countertops and a large island perfect for entertaining. The open-concept layout flows seamlessly to a private backyard oasis with a spacious deck offering mountain views, ideal for morning coffee or unforgettable Okanagan sunsets. Newly installed in-law suite with maple cabinets comes complete with its own patio—perfect for extended family, guests, or rental potential. This home backs onto nature with direct access to hiking and biking trails, or enjoy the nearby golf courses, top-rated schools, and a family-friendly park accessed right from your backyard gate. The lower level features 2 bedrooms, a versatile rec room ready for movie nights or a play space. With its stunning updates, unbeatable location, and incredible price point, this is hands down the best value currently on the market in West Kelowna—don’t miss your chance to make it yours. (id:26472)
Royal LePage Kelowna


