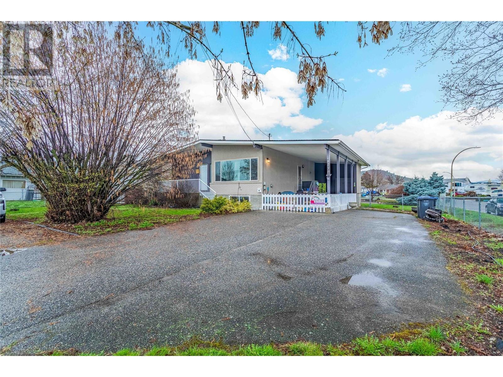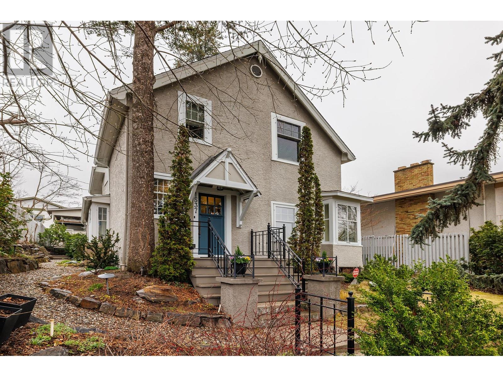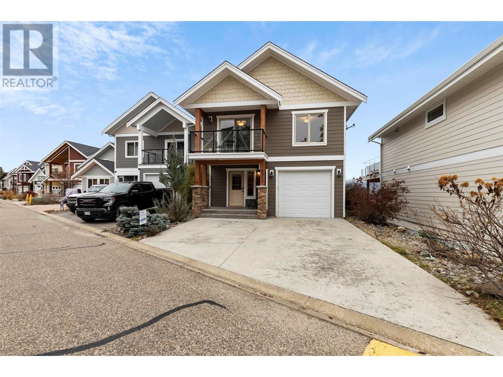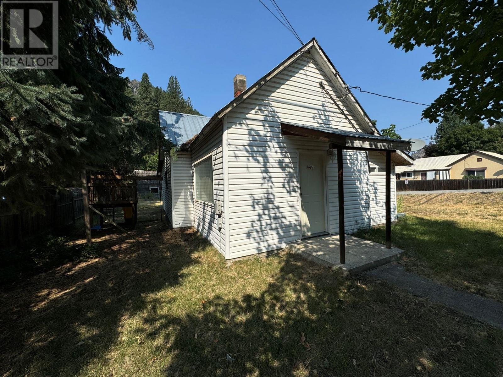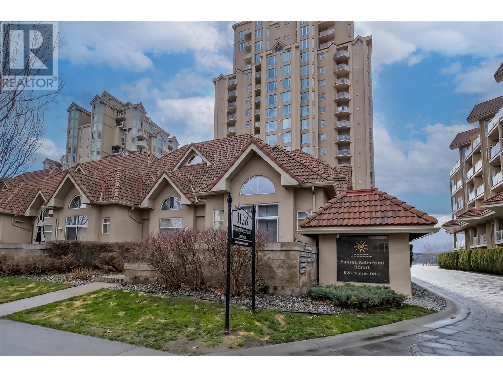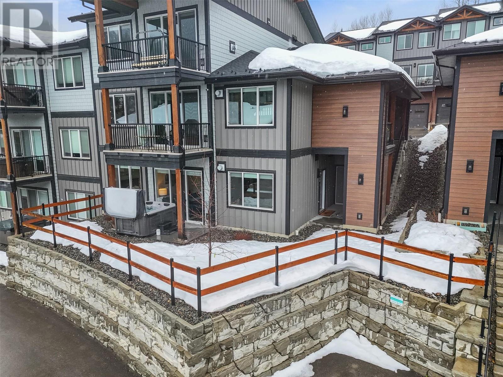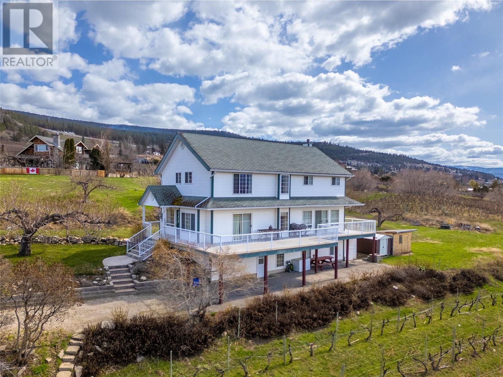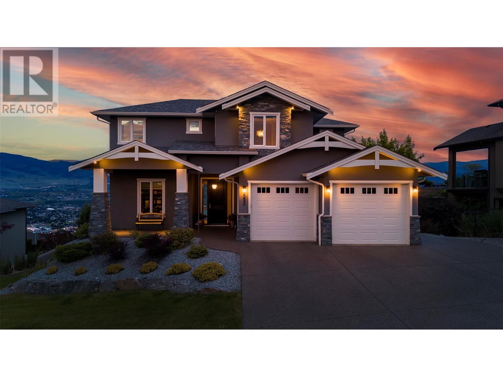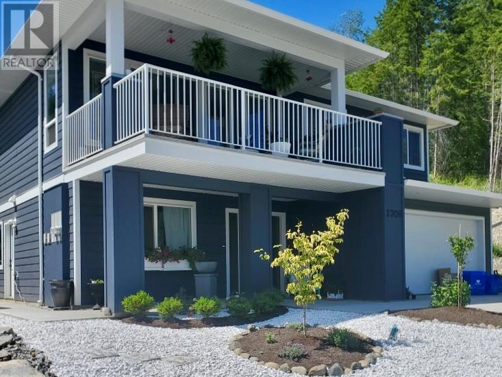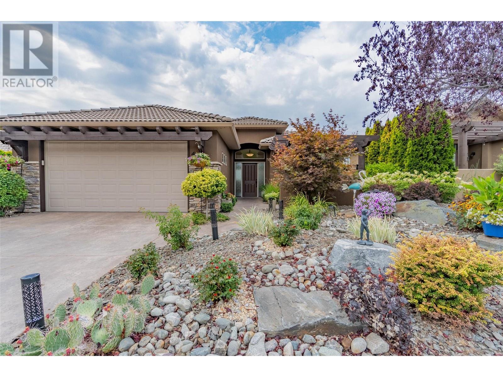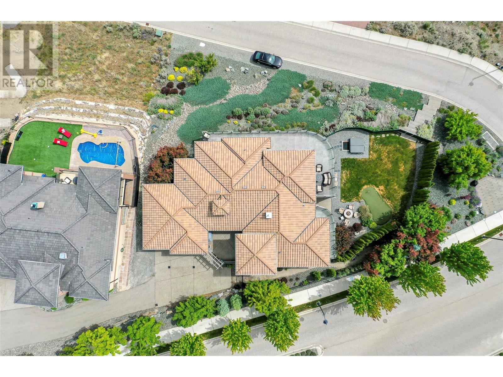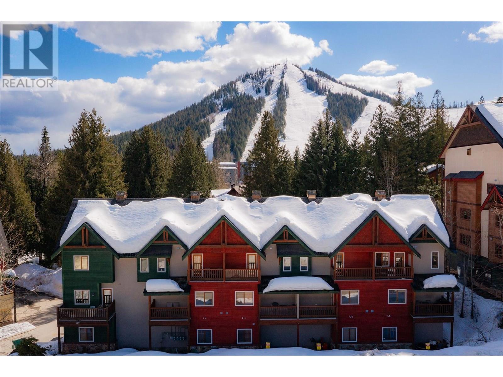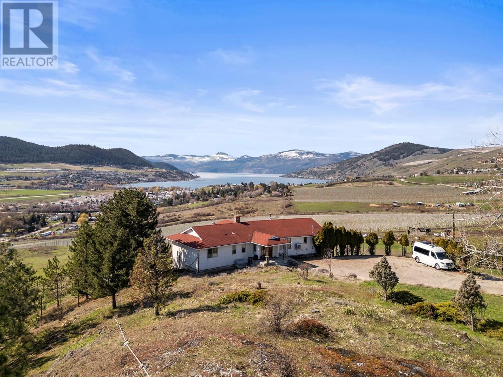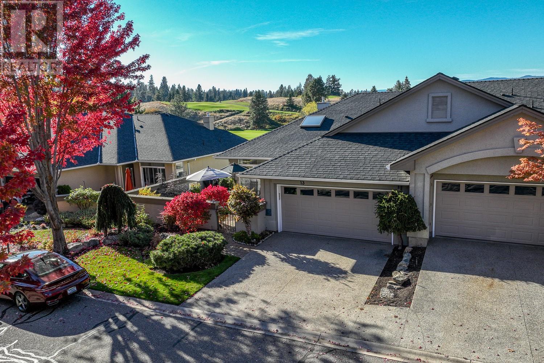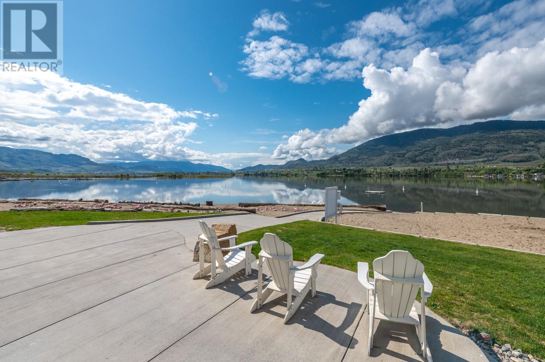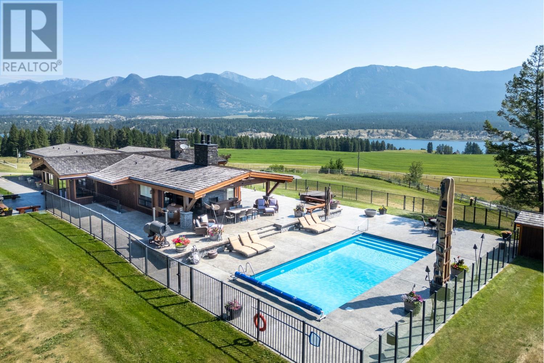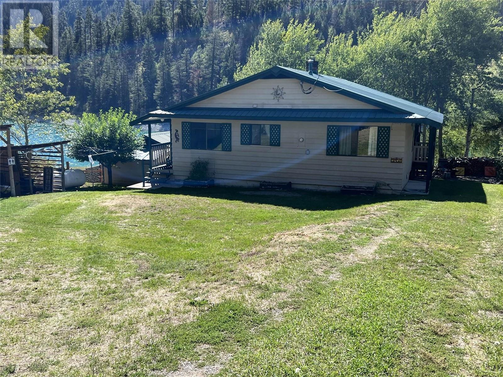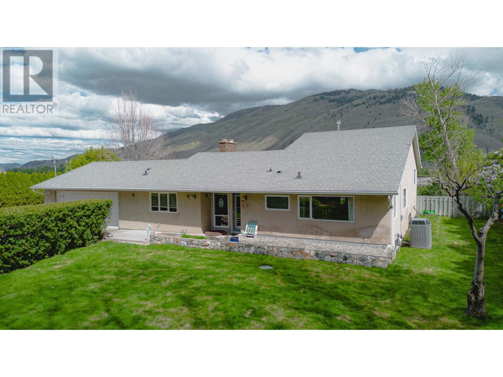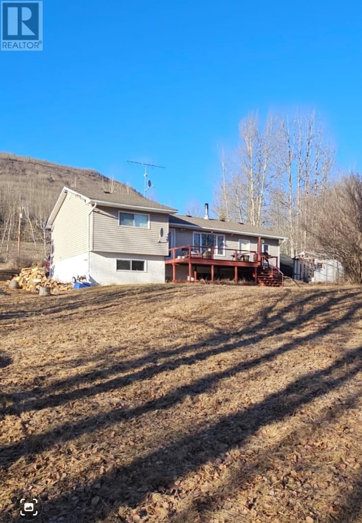Listings
2234 Newton Road
Cawston, British Columbia
Seller is a licenced Realtor. 5 Acres in Sunny Cawston Deer Fenced at the back and access to the new walking trails. Originally set up for horses, there is a barn and separate well. The 1 level 2,550 sq ft farm house has a newer entrance that can be used as a storefront, 2 bedroom, 2 bathroom with a lock-off in law suite with full kitchen and bathroom. Manufactured home is on a full perimeter foundation, updated kitchen and bathrooms, and large mud room from the side entrance. 580 square feet of covered patio, back yard backs onto Keremeos Creek, planter areas, fruit trees, and a 1,271 square foot garage/shop with a greenhouse wrapping around the side. Something for everyone here, walking distance to schools and parks, room for ground crops, suitable for horses. (id:26472)
Royal LePage Locations West
1270 Houghton Road
Kelowna, British Columbia
A great opportunity to own a huge 0.25-acre corner lot in the heart of Rutland North, zoned multi-family, potential for future development or enjoy solid rental income from this well-maintained home! This spacious property features 4 bedrooms, 2 bathrooms, and a fully self-contained suite with its own separate entrance, kitchen, and laundry. Upstairs offers 2 bright bedrooms, a full bathroom, and a functional layout, while the basement includes another 2 bedrooms, full bath, generous living space, and plenty of storage. Step outside to a fully fenced backyard, a covered back deck with stairs leading into the yard, a covered carport, ample extra parking, and a large driveway. Located in a desirable neighbourhood, close to schools, city bus routes, parks, shopping, and restaurants, this property checks all the boxes. Whether you’re an investor, developer, or homeowner looking for space and flexibility, this is a must-see. Please note, showings can be scheduled after 5pm on weekdays or anytime on weekends. Tenant runs a successful daycare business on the lower level of the home. (id:26472)
Century 21 Assurance Realty Ltd
1537 Lakeview Street
Kelowna, British Columbia
Charming Edwardian style detached 1910 home underpinned by invisible office architecture giving: the busy family or home office workers superb breakout spaces. Entrance hall leads to study/TV/dining room or to open living and dining area. A quiet two person study area framed by a Japanese Maple sits alongside. The kitchen boasts granite counters, farmhouse sink, traditional fittings and Mielle dishwasher. Adjacent laundry room with TROMM Washer and Dryer leads to 3 piece bathroom. A shelved mudroom/pantry serves the kitchen. Upstairs, four double bedrooms, one featuring studio/home office with inspiring long views. A breakout 'cosy nook' office sits on the landing. All bedrooms and studio areas have Lan access. Bathroom includes original cast iron tub. Modern amenities include; central air, gas fireplace, designer garden all above ample storage in large shelved crawl space. With hardwood floors, feature ceilings, and original glass details, this home exudes timeless elegance. A thorough Renovation in 2013 included; electrical, foundations and luxury studio rooms plus large doored carport addition. MF1 zoning allows for Carriage house or block development potential. Downtown beaches a cycle path away. City views. Gym and Parkinson Recreation down the street, Orchard Mall and stores minutes away. It was used recently for a movie set and is undoubtedly a 'one of a kind' blend of historic ambiance, usable homework space, great location and modern convenience. (id:26472)
2 Percent Realty Interior Inc.
6953 Terazona Drive
Kelowna, British Columbia
Discover the perfect blend of comfort and style in this beautifully furnished 3-bedroom, 2-bathroom cottage, just steps away from the upper pool and expansive quadding, dirt biking, and hiking trails. With stunning lake views and a spacious open floor plan, this home is ideal for both relaxation and entertainment. Ready for summer fun on Okanagan Lake, the well-appointed interior invites you to move right in. The large garage easily accommodates a 19-foot boat, a side-by-side vehicle, and a snowmobile, offering convenience for all your adventures. Plus, with no age restrictions and rental options available, this property is perfect for both enjoyment and investment. Enjoy a wealth of amenities at your doorstep: take a refreshing dip in the heated swimming pool, unwind in the hot tub, or challenge friends on the tennis courts. The picnic area and marina set the stage for leisurely days, while mini-golf, a communal BBQ area, and a beach volleyball court provide additional fun. For the thrill-seekers, the resort offers an array of water activities, including kayak and paddleboard rentals. The marina at La Casa Cottages not only welcomes your boat but also features an aqua park with two floating trampolines. Embrace the best of lakeside living in this charming cottage, perfectly nestled within the vibrant La Casa resort. (id:26472)
Chamberlain Property Group
7687 Riverside Drive
Grand Forks, British Columbia
Discover the perfect opportunity to own a delightful 2-bedroom, 1-bath home just minutes from the beautiful Sands Swimming Hole! Nestled in the highly sought-after Riverside neighborhood, this cozy residence offers just under 800 sqft of comfortable living space and is ideally located close to shopping and the vibrant downtown core. Set on a manageable .104-acre lot, the property features a spacious yard, perfect for outdoor gatherings or creating your own garden oasis. A convenient shed provides extra storage, making it easy to keep your space organized and clutter-free. This charming home is an ideal starter option for families looking to enter the market. With its fantastic location, you can enjoy nearby recreational activities while being only a short drive away from all the amenities downtown has to offer. Don’t miss out on this incredible opportunity—priced to sell, this home won’t last long! Schedule your showing today and start envisioning your new life in Riverside! (id:26472)
Royal LePage Little Oak Realty
1128 Sunset Drive Unit# 101
Kelowna, British Columbia
Experience the ultimate Okanagan lifestyle at Sunset Waterfront Resort! This 2 bedroom, 2 bathroom end unit townhome offers a prime waterfront location with unbeatable amenities. Featuring vaulted ceilings, an open concept layout, and a cozy gas fireplace, this home is bright and designed for entertaining. The primary suite boasts a private ensuite, while the spacious 340 sq. ft. terrace extends your living space outdoors. Enjoy the convenience of both street level and parkade access. Sunset Waterfront Resort is packed with amenities, including indoor and outdoor pools, hot tubs, a fitness center with lake views, a conference room, secured bike storage, and a pickleball/tennis court. Pet/rental friendly and your strata fees cover geothermal heating and cooling. Don’t miss this opportunity to own a piece of paradise in Kelowna’s vibrant waterfront district! (id:26472)
Royal LePage Kelowna
1240 Alpine Road Unit# 42
Kamloops, British Columbia
Imagine waking up to southern Mt Morrisey views, dropping your kids off to the only ski-in, ski out school in North America, then enjoying bluebird runs, grabbing lunch at the local diner. Bringing the kids home after school & preparing dinner with ingredients from the local market one of many businesses within the strata complex. Welcome to Peaks West, at the centre of the budding west village, with quick ski access to the Burfield Chair, walking distance to the village centre & equidistant from the village to other complexes such as Settlers Crossing & Echo Landing. Truly local ski hill living in this newly built complex which allows the freedom of both long term & nightly rental options. This 2 bedroom 2 bathroom corner unit condo is a great opportunity no matter what you are looking for! Offered fully furnished including hot tub this is a turn key ready unit. The open concept main floor features a lovely kitchen with quartz counters and tile backsplash, stainless steel appliances, all opening to the cozy living room with propane fireplace and south east exposure. the primary bedroom offers a walk through closet and ensuite, while the 2nd bedroom features a bunk bed set up and access to 3 piece bathroom. This unit is complete with 2 outdoor parking stalls, large storage locker and multiple owner lock off options. GST applies. (id:26472)
Exp Realty (Kamloops)
950 Boothe Road
Naramata, British Columbia
Welcome to 950 Boothe Road, a lakeview acreage and home perched just above the beautiful and quaint village of Naramata! This 4.8acres this gradually sloping property is ideal for growing of any kind. Currently planted in both orchard and vineyard there’s room to expand, add, or redo the plantings to suit your needs. Perfectly placed at the front of the property sits the 6 bedroom, 4 bathroom, 3407 sqft home with stunning views of the lake, vineyards, and mountains. The main floor of this farm style home features light colored hardwood floors, a formal dining room that could also be a great den, ½ bath, and an open plan great room. There is a huge kitchen with plenty of cupboard space, center island, and granite counters, large dining space, wood stove, and a spacious living room with access out to the massive front deck facing the gorgeous lake views and sunsets. Upstairs are 3 secondary bedrooms (one with a large walk in closet), family bathroom, large linen closet and a lovely primary bedroom with a walk in closet, ensuite bathroom, and views. The basement level is a walk out with a rec room, two more bedrooms that could be opened up if not needed, a bathroom, laundry, and a large cold storage room. Enjoy the lifestyle this area offers, close to beaches and the lake, wineries and farms in every direction, and a real sense of community. The village also offers an elementary school, places to eat and drink, shops and more. Bring your vision and find your home here! (id:26472)
RE/MAX Penticton Realty
593 Harrogate Lane
Kelowna, British Columbia
Experience luxurious living in this stunning 4-bed + den, 2-storey walk-out family home in the highly sought-after Dilworth area, just 10 minutes from everywhere! The open-concept main level features wide plank white oak hardwood flooring, an espresso kitchen with a gas stove top, a butler's pantry, and a large granite island. Enjoy in-home audio with ceiling speakers inside, on the patio, and by the pool deck. Revel in breathtaking city and mountain views from the covered deck, complete with custom aluminum stairs leading down to the 32'x16' saltwater pool (with an auto cover) and hot tub. The primary suite upstairs offers heated floors, a walk-in closet, a custom tile shower, and a freestanding soaker tub. The lower level is an entertainer's dream, boasting a large rec room with polished concrete floors, an additional bedroom and bathroom for guests, and ample storage. The professionally installed 12.2 Dolby Atmos theater features a 125” 4K screen in a soundproofed room with 10’ high ceilings and ample room for hosting. The gorgeous stamped concrete pool deck, additional covered patio, and low-maintenance, deer-resistant landscaped yard make outdoor living a pleasure. With underground irrigation connected to the pool skimmer, you'll never need a hose to fill the pool. An oversized 2-car garage with two (level 2) EV chargers, hot/cold tap, slat wall system, epoxy floors, and an extra-wide driveway with ample parking complete this perfect family home. (id:26472)
Royal LePage Kelowna
2451 Tranquille Road
Kamloops, British Columbia
Make your mark with this executive country style homestead located on the Thompson River in Kamloops, BC. Be swept away with eye catching ceilings & windows on the main floor including a primary bedroom with custom closet cabinetry and an elegant 5pc ensuite. This two-story home has three bedrooms above, all with private 3pc ensuites and walk-in closets. There is a 2 bedroom carriage house above the detached three car garage, in addition to the 2-car attached garage. The chef's kitchen is a culinary paradise, equipped with high end appliances such as a DCS gas range, Fisher and Paykel fridge & a exquisite butlers pantry. A large private dining area is perfect for hosting memorable gatherings with friends and family. Enjoy the entirety of this home or have the ability to lock off the upper bedrooms in the main house for AirB&B use, this property provides both a luxurious living space and a staggering rental income. Enjoy the river views and landscaped yard with custom putting green & hot tub creating a picturesque setting. All meas are approximate, buyer to confirm if important. Book your viewing today! (id:26472)
Exp Realty (Kamloops)
166 Aspen Crescent
Logan Lake, British Columbia
Welcome home! Pride of ownership is evident in all aspects of this home. Strategically set on a large lot allowing for back yard access to build a shop, this quality home features 5 bedrooms and 4 baths all tastefully done with a warm neutral aesthetic. This split level design gives you so many options. The main floor is designed for entertaining with open concept kitchen/dining/living room, warm dark millwork with stainless steel appliances, large island, cozy gas fireplace, and direct access to back yard. Upstairs you will find 3 bedrooms and 2 baths with primary bedroom featuring 4 piece ensuite. Walk down a few steps to the flex rec room which is ideal for a home office, storage, gamer room, gym or kids playroom. This level also features an additional bedroom, bathroom, and laundry. The fully finished basement level has large open rec room with high ceilings, additional bedroom/ensuite, utility room and storage. 200 amp panel. Forced Air heating and AC. This home ticks all the boxes and must be seen to appreciate. Call now for details and showings. (id:26472)
Royal LePage Westwin Realty
2708 Cedar Ridge Street
Lumby, British Columbia
Priced for a Quick Sale! Stunning 4-bedroom, 3-bathroom home is beautifully designed with high-end interior details and nestled in a newly developed area of Lumby. Income potential! Includes in-law suite with a separate entrance. On the main level, you'll find a cozy den—perfect for a home office—leading into a spacious great room that seamlessly connects to the kitchen, featuring custom cabinetry, an open-concept design, and large windows. The main-floor bedroom boasts a walk-in closet. Upstairs, enjoy another open-concept living space with a stylish kitchen, custom cupboards, a butcher block island, and a dining area that opens to a covered deck with scenic views. This level also includes two bedrooms and a luxurious primary suite with a walk-in closet, ensuite, and heated bathroom flooring. Outside, new landscaping surrounds the home, leading to the backyard and private entrance to the in-law suite. Located in a welcoming neighborhood, this home is close to elementary and high schools and just minutes from hiking, dirt biking, and snowmobiling trails. Experience the best of small-town living in Lumby, a peaceful retreat only 25 minutes from Vernon. (id:26472)
Coldwell Banker Horizon Realty
4110 36th Avenue Unit# 4
Osoyoos, British Columbia
A study in “Casual Elegance” was the vision for this renovation. Welcome to #4 in Sonora Ridge an executive gated community on the East Bench of Osoyoos, just a short walk from the lake and minutes from Downtown. The main level features an open living space with custom cabinetry, gas fireplace, vaulted ceilings and oversized windows showcasing stunning mountain views and a glimpse of the lake. The chef’s kitchen includes custom cabinetry, a large island, granite countertops, pantry, and premium appliances including like-new gas range and 3-drawer dishwasher. Step from the dining area to a partially covered upper deck with an outdoor kitchen, dining space and lounging area protected by solar blinds. The primary suite offers a spa-like bath with a soaker tub, walk-in shower, and double sinks. The office includes custom shelving, a fireplace and French Doors leading to the courtyard. A spacious laundry room completes the main level with oversized appliances and ample storage. The lower level offers two bedrooms, full bathroom, kitchenette with dishwasher, a large family room and access to a private backyard with covered patio, gas fire-pit, artificial turf and space for games. Additional features include a gym, cold storage room and heated double garage with hot and cold water. (id:26472)
Fair Realty (Nelson)
200 Harvest Court
Vernon, British Columbia
Exceptional Rancher-style home at the Rise, offering an extraordinary living experience. This stunning property boasts an open-concept design, and breathtaking lake views that will leave you in awe. As you step inside, you'll be greeted by an abundance of natural light that fills the spacious living area, highlighting the impressive waterfall features that create a sense of tranquility and elegance. The gourmet kitchen is a chef's dream, featuring high-end appliances, ample counter space, and a large island where you can showcase your culinary skills. Imagine preparing meals while enjoying panoramic views of the serene Okanagan lake. Escape to the principal suite, a peaceful sanctuary offering privacy and relaxation. With its luxurious ensuite bathroom and ample closet space, it's the perfect retreat after a long day. The lower level boasts two additional bedrooms, providing plenty of space for guests or a growing family. The basement is a true entertainer's paradise, complete with a spacious Rec room that can accommodate a home gym, a cozy TV entertainment area, and a wet bar where you can unwind and socialize. The wine cellar room adds a touch of sophistication, perfect for wine enthusiasts and collectors. Step outside to discover a large private yard where you can create your own outdoor oasis. The expansive deck and patio area provide the ideal setting for enjoying alfresco dining, hosting barbecues, or simply relaxing and taking in the breathtaking lake views. (id:26472)
Royal LePage Downtown Realty
1003 Mountain View Road Unit# B
Rossland, British Columbia
Welcome to your dream mountain home! This beautiful townhome is located at the base of Red Mountain Resort in Red Mountain village, offering the perfect blend of outdoor adventure and small-town living. One of only five units in this building, tucked away in a quiet cul-de-sac with ample parking including a private single car garage offering direct access into the home. The townhome features three spacious bedrooms, three and a half bathrooms, and a bright and airy open-concept living area. Stunning views of Red Mountain from your living room, dining room, top floor bedrooms and deck! The modern kitchen is fully equipped, and features stone countertops, a breakfast bar and a covered deck. Relax and unwind in the private hot tub, which offers breathtaking views of the surrounding mountains. This unit also features a cozy gas fireplace, heated tile floors, perfect for warming up on chilly mountain evenings and three covered decks! Additional amenities includes in suite laundry with a commercial washer/dryer, ample storage space, and easy access to hiking and biking trails, as well as world-class skiing and snowboarding. With a simple, flat 400 meter walk to the base lodge and chair lifts, This is the perfect home for anyone who loves the great outdoors and wants to be a part of a vibrant mountain community. Don't miss your chance to own this fully equipped, beautifully furnished, move in ready townhome in one of the most sought-after locations along the powder highway. (id:26472)
RE/MAX All Pro Realty
9905 Osprey Landing Drive Lot# 27
Wardner, British Columbia
Lake Living at it's Finest. This custom home has been beautifully deigned to appreciate a comfortable living space inside and out. From the roof top hot tub, outside firepit, large back deck to the wood burning fireplace in the living room. The open concept main floor boosts soaring vaulted ceilings that lets in loads of natural light. The large kitchen island is a focal point for ideal entertaining. Beautiful cabinetry, top end appliances, granite countertops, wine fridge and a walk in pantry make this the dream kitchen you always wanted. The main floor also consists of a full bathroom and guest bedroom with access to the back deck and hot tub. Upstairs the large master is an oasis with great views, large walk in closet and a luxurious ensuite featuring dbl vanity, lighted mirrors plus a huge walk in glass shower. The walk out basement is partly finished with some drywall, framedand wired for a family room, bedroom, laundry and another full bath. All this plus an oversized dbl garage with tons of storage. Osprey is a gated community with a convenient pathway and ATV access down to Lake Koocanusa and your boat moorage. Ideal for full time residence or a vacation home. Call today to view. (id:26472)
RE/MAX Elk Valley Realty
6396 Bella Vista Road
Vernon, British Columbia
An idyllic blend of the convenience of a central location and the serenity of rural living, this 6.81-acre property perched on benchland above the city offers the best of both worlds. The walkout rancher and acreage impress with breathtaking lake, mountain, vineyard, and city views. Inside the home itself, abundant natural light and copious large picture windows await. The kitchen boasts white cabinetry and complementary countertops, stainless steel appliances, and a center island with breakfast bar. Also on the main floor, the master bedroom suite contains a huge walk-in closet, plus the adjacent full hall bathroom was recently upgraded. Below the main, on the walkout basement level there is a bonus rec room and indoor sauna. Plus a studio suite with private entrance, separate laundry, & well-appointed kitchen can be found offering income potential or a great space for guests. Outside, relax in the hot tub & overlook the sprawling acreage views surrounded by Frind Winery’s scenic Bella Vista Bowl Vineyard. Come see everything this perfectly located property can offer you today. (id:26472)
RE/MAX Vernon Salt Fowler
3888 Gallaghers Pinnacle Way Unit# 13
Kelowna, British Columbia
The Village at Gallaghers Canyon proudly offers resort-style living with an extensive variety of year-round amenities for the whole family to enjoy. This beautiful, mint condition Townhome boasts 2 levels, breathtaking views, private courtyard and spectacular deck views of the Glacial Kettle Water Feature, Pinnacle Golf Course, and Valley beyond. Unrivalled peaceful tranquility and breathtaking evening views from both the expansive Sundeck and the sun drenched view of Layer Cake Mountain from the Courtyard. Gallagher’s Canyon is a warm and friendly Lifestyle Community – unique to the Kelowna area, modelled after the very successful Resorts of the Del Webb Corp. in the US. A popular comment from new Residents is “It’s so easy to make friends here!"" (id:26472)
RE/MAX Kelowna
700 Churchill Avenue
Penticton, British Columbia
INCLUDES A CARRIAGE HOME & Just Steps to Okanagan Lake! This 2,400 sqft custom built home with BONUS 842 sqft Carriage Home is meticulously crafted to meet Step 3 building code standards, boasting cutting edge solar energy & a hydronic radiant in floor heating system. Given the NEW provincial Airbnb regulations, this property is an ideal investment, strategically positioned to serve vacationers while adhering to the ever evolving housing regulations. Experience contemporary luxury in this 3 bd + den / 3 bth beauty! The main floor showcases a chef's kitchen with Cambria Quartz countertops, complemented by Engineered Maple hardwood floors with hydronic in floor heat. A wood burning frpl, vaulted ceiling living area, seamlessly transition through large glass sliders to the outdoor living space. Upstairs, the primary bdrm retreat has an ensuite with a glass shower, walk in closet, & large private deck. An additional bdrm & a full bthrm complete the upper level. With a focus on sustainability, this eco-conscious residence minimizes its carbon footprint & energy usage. Noteworthy is the 842 sqft 1 bdrm carriage home, above the oversized sized double garage on the south side of the rectangle lot. The garage is equipped with wiring for an EV charger. This home was designed with top of the line features. Total sq.ft. calculations are based on the exterior dimensions of the building at each floor level & inc. all interior walls & must be verified by the buyer if deemed important. (id:26472)
Chamberlain Property Group
2450 Radio Tower Road Unit# 206
Oliver, British Columbia
The Cottages on Osoyoos Lake - This beautiful freshly painted 5 bed & den home includes a tongue & groove vaulted ceiling, new water softener, new washer & dryer, new flooring & upgraded plumbing fixtures throughout, geothermal heating & cooling system, upgraded appliances & 2"" faux wood blinds 2 wine coolers & beverage center, covered patios on both levels with beautiful views. There's something for everyone in this community, with an incredible clubhouse, featuring 2 pools, 2 hot tubs & gym, 3 playgrounds & 2 off-leash areas for pets, night-lit walking trails. This community includes 1,800’ of waterfront & over 500’ of private sandy beach. Whether you're looking for a permanent residence, a vacation home, or a recreational retreat, this home is the perfect choice. With its unbeatable location & luxurious features, it offers the ultimate in comfort and convenience. Don't miss out on this incredible opportunity to own your own piece of paradise. BOAT SLIP, GOLF CART & BBQ INCLUDED!!! Experience the luxury & serenity of The Cottages on Osoyoos Lake - your dream lifestyle awaits. This property is LEASEHOLD, short term rentals allowed. No GST, No PTT, No Vacancy Tax. Monthly HOA fee is $600.00. BOAT SLIP (12’4”X 23”3”) (additional $40/month HOA fee for boat slip). The Cottages are located on reserve lands and are therefore exempt from BC's Short-Term Rental Accommodations Act, short term rentals are permitted! (id:26472)
RE/MAX Realty Solutions
2175 Westside Road
Invermere, British Columbia
Welcome to Brady Creek Ranch, a breathtaking 72-acre estate that seamlessly blends rich history with modern luxury. This is a. one-of-a-kind ranch offers the ultimate in comfort, privacy, and opportunity. At the heart of the property is a luxurious five-bedroom rancher-style home designed for both entertaining and relaxed living. Inside, you’ll find expansive living spaces, wood-burning fireplaces in both the living and family rooms, and a country-style kitchen with granite countertops that’s perfect for gatherings large or small. A built-in sound system and TV’s flow throughout the home, setting the perfect mood in every room. Step outside to your own private oasis — an outdoor pool and hot tub and bar area and a custom-carved totem pole. This property includes three detached garages, ample for storage, workshops, or recreational vehicles. Down by the lake, the log lake house overlooks the water — a magical place for weddings or serene retreats. The crown jewel is the fully renovated events barn; a renowned space for hosting weddings, celebrations, and large events. No detail has been overlooked in its transformation. Brady Creek flows along the property with water rights dating back to 1983 with a custom-built water system ensures reliable service across the entire ranch. There is a 53-kilowatt solar power system tied into the grid, dramatically reducing energy costs. This is more than just a ranch — it’s a legacy property, it's a lifestyle! (id:26472)
Royal LePage Rockies West
2954 Allison Lake Road
Princeton, British Columbia
Drastically Reduced Lakefront living full time or part time this wonderful lake front home is only 20 minutes from Princeton on the 5A. Allison Lake has no boating restrictions. The home features large windows to enjoy the incredible view of lake life, a large wrap around deck, newer appliances, metal roof, newer propane furnace and a WETT certified self standing wood stove to supplement heat. There is a kitchen upstairs and another one below. This home is easily suited if desired. Call me today. (id:26472)
Royal LePage Little Oak Realty
2131 Westsyde Road
Kamloops, British Columbia
Exceptional 3 bedroom, 2 bathroom home on a peaceful half acre on the North Thompson River. Completely renovated & expanded in 2001 by Award winning Casol Designs. A rancher with an inviting, contemporary open floor plan. Heated tile floors in the kitchen, laundry & bathrooms. A stone fireplace leads to a full wall of glass facing the patio, lawn & riverfront. The bedrooms on the main floor have cork flooring, the elevated master suite has a separate tub & shower area, a walk in closet & a beautiful view of the river. Some of the features include a private dock, underground sprinklers, alarm system, central vac, gas range & dryer, connected to the city sewer system & much more. Newer high efficiency furnace, heat pump & hot water tank. A wonderful oasis close to town. All measurements should be verified by buyer if important. (id:26472)
Royal LePage Westwin Realty
Royal LePage Kamloops Realty (Seymour St)
6327 Wildmare Subdivision
Chetwynd, British Columbia
COME CHECK OUT THIS RURAL PROPERTY located on a no thru road about 10 minutes WEST OF TOWN on Wildmare Subdivision. Cozy 4 level split home approximately 1765 square offering 3 bedrooms, 4-piece bath, nice size living room, decent size bedrooms, comfortable & cozy family room, cold room & basement entry on 1.87 acres with a drilled well, a lagoon, a horse barn/shed, an insulated SHOP area, a TARPED shed and a single car GARAGE with rubber matting. Newer Cambridge shingles, a water softener, comes with appliances, nice size deck off the back with a beautiful treed park-like rural setting with spruce trees, raspberry bushes, lilac bush & seller states a lot of humming birds. Property has been ditched and offers great drainage; this property will not last long as this is located in a great rural area so, so close to town. Call to view. (id:26472)
Royal LePage Aspire - Dc



