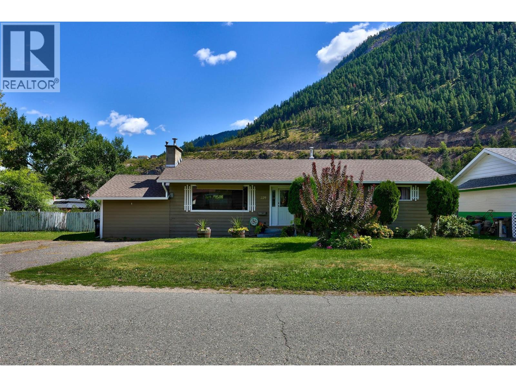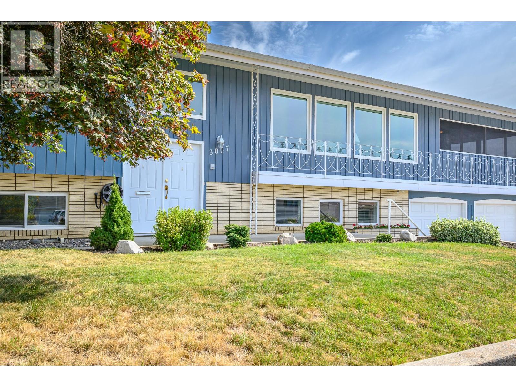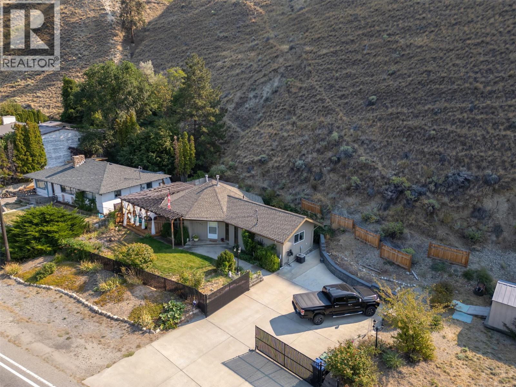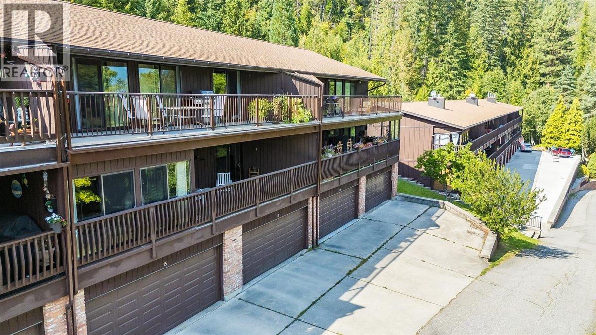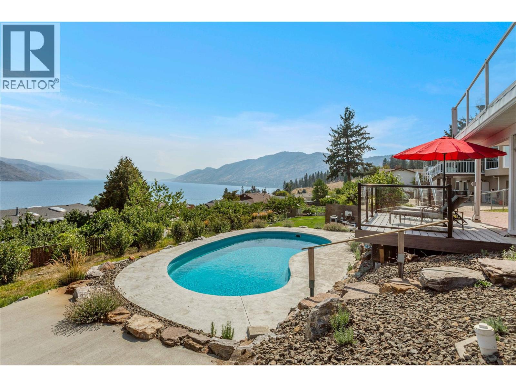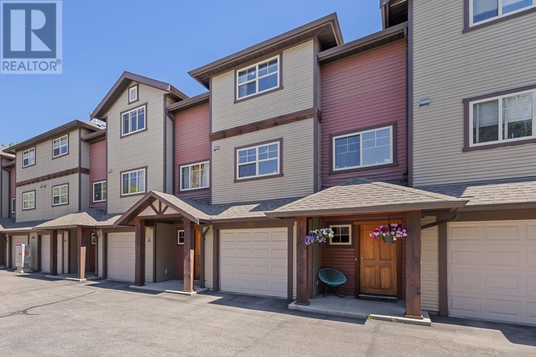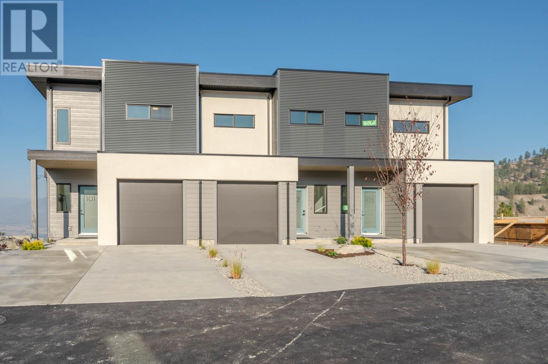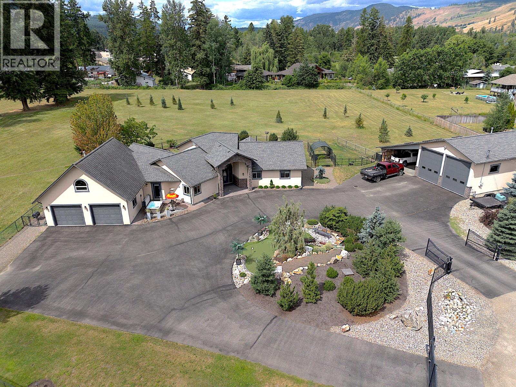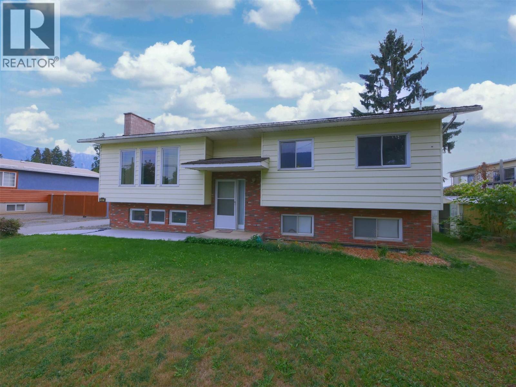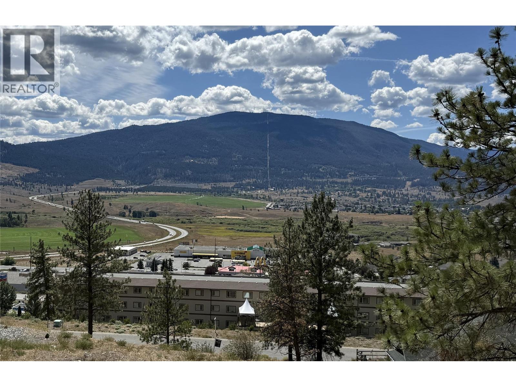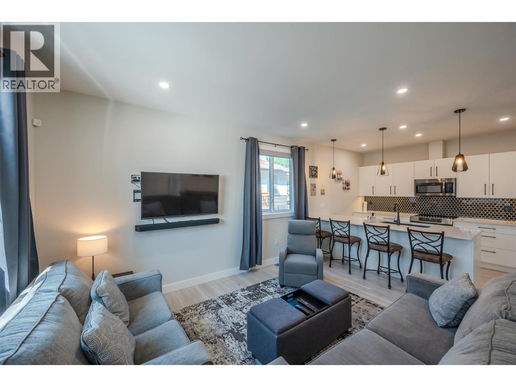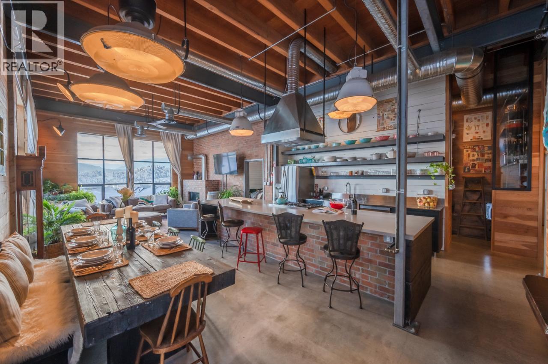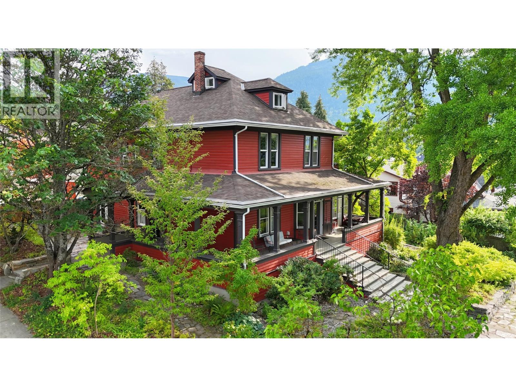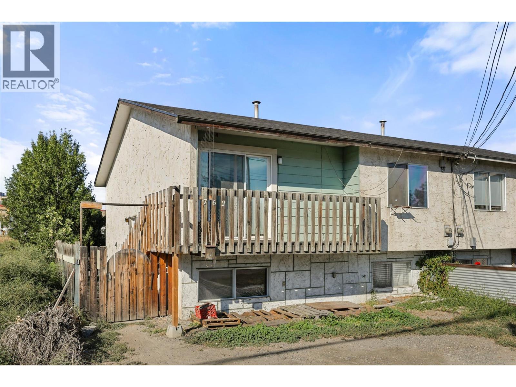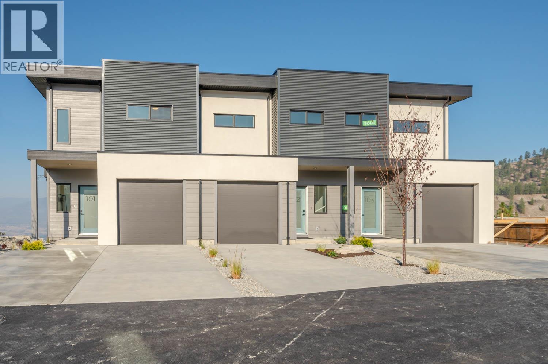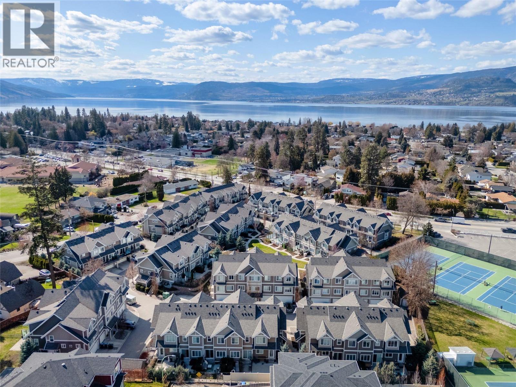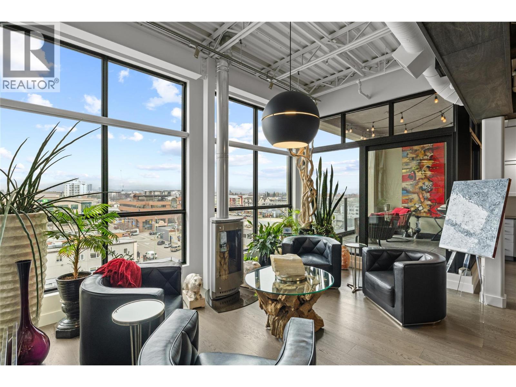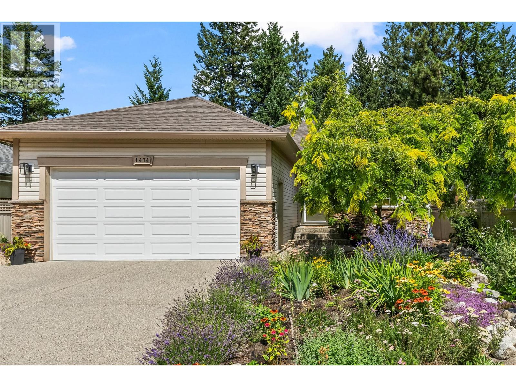Listings
229 Lakeshore Drive
Chase, British Columbia
Chase gem with beach access! This charming 3 bdrm rancher boasts a spacious lot perfect for boats or RVs. Featuring a workshop and ample storage, this property is a hidden treasure waiting to be discovered. Enjoy the serene lakeside community on Little Shuswap Lake, offering a blend of small town charm and convenient city proximity. Embrace the outdoors with majestic mountain views, a tranquil lake, lush trees, refreshing water fall and an array of amazing wildlife. Legal golf cart access allows for easy errands or rounds of golf at the nearby course. Bonus with private beach membership available. Don't miss out on the opportunity to make this picturesque retreat your own! (id:26472)
Century 21 Lakeside Realty Ltd
3007 13 Street
Vernon, British Columbia
Meticulously maintained and priced below assessed value for a quick sale! This spacious 5 bdrm, 3 bath East Hill home offers flexibility to be easily be suited. Car enthusiasts will love the attached double garage plus a detached, heated and insulated 2-car garage with its own workshop. A huge paved driveway wraps around to the detached garage, providing abundant parking and room for an RV. The garden area is fenced keeping it safe from deer so you can grow your own produce and flowers. A wrap-around retaining wall also provides stabilizing & security. Inside, you’ll find large rooms, cozy gas fireplaces on both levels, and even a sauna for wellness and relaxation. The bright screened-in sunroom off the kitchen is perfect for entertaining, hobbies, or simply soaking in natural light. All this just a short walk to local markets, gas, schools, parks and a quaint neighborhood cafe. Don’t miss this chance to join the family friendly East Hill community — book your showing today! (id:26472)
Coldwell Banker Executives Realty
4744 Lakeside Road
Penticton, British Columbia
Welcome to your private oasis on 0.54 acres just steps from Skaha Lake! Only minutes from town and a short stroll to the water, this meticulously maintained rancher offers 2 bedrooms and 2 bathrooms, showcasing true pride of ownership! Inside, you’ll love the gorgeous, vaulted ceilings and a wall of windows that flood the home with natural light. The large kitchen and dining area with stainless steel appliances is perfect for hosting family and friends. While the gas fireplace and hardwood parquet floors add warmth and charm throughout the home. The spacious primary suite features a 3-piece ensuite, and the second bedroom is a perfect flex space, complete with a murphy bed for guests or a home office. Outside is a private oasis with a gorgeous pergola providing privacy and shade to the large composite deck, creating an inviting setting for gatherings or quiet evenings! The front and side yards are the perfect space to play or have a large garden! Ample driveway space provides easy parking for vehicles, guests, and summer toys. BONUS: Lake access is right across the road—launch your paddleboard or kayak in under a minute! This one-of-a-kind home combines comfort, privacy, and an unbeatable location near Skaha Lake—truly a rare find! (id:26472)
RE/MAX Penticton Realty
1691 3a Highway Unit# 15
Nelson, British Columbia
Just minutes from Nelson on the North Shore, this beautifully updated and impeccably maintained ground-level condo at Blaylock offers comfort and style. With 2 bedrooms plus a den and generous laundry room the home features a flexible layout including a lower-level flex room with bathroom and an impressive round soaker tub. From this level, you’ll also find an attached 2-car garage with a workbench area and bonus storage room. The main floor showcases tasteful finishes throughout, including maple hardwood, tile in the bathrooms, and Berber carpet. The open kitchen with island and hard countertops flows nicely into the dining and living areas, while the custom main-floor bathroom impresses with hard countertops and a custom shower. One of the home’s standout features is the generous covered deck offering seasonal views of Kootenay Lake and the surrounding mountains. A sunroom and enclosed porch extend outdoor living well into the fall. With its thoughtful updates, quality craftsmanship, and prime location, this condo has a lot to offer. (id:26472)
Coldwell Banker Rosling Real Estate (Nelson)
42 Lakeshore Drive
Vernon, British Columbia
Live the Okanagan dream with the lake right outside your front door at 42 Lakeshore Drive in Parker Cove! This custom built 4 bedroom, 2 bathroom lakefront home offers breathtaking water views, modern comfort, and an unbeatable location. Designed for both everyday living and entertaining, the open concept main floor features vaulted ceilings, breathtaking Okanagan Lake views, a gourmet kitchen with ample counter space, and a picturesque view from the sink. The spacious primary bedroom offers an abundance of natural light, comfortably fits a king size bed, with plenty of closet space. There is additional storage off primary bedroom through to the back of the home. Wired for hot tub at the back of the home. Enjoy your spa like main bathroom designed to unwind in, boasting a double jetted soaker tub, dual sinks, and a walk in tiled shower. Completing this main floor is a versatile guest bedroom (could double as a home office) and a spacious laundry room, with access to the side of the home. Upstairs, a large loft style family room, two additional bedrooms, a full bathroom, and a dedicated storage room provide plenty of space for family and guests. Year round comfort with radiant in floor heating and an energy efficient heat pumps. Step outside to the covered front patio, an ideal spot to soak in the lakefront lifestyle all four seasons! With unbeatable waterfront access, shared beach space, and boat launch this home is a rare opportunity to own a piece of Okanagan paradise! (id:26472)
Real Broker B.c. Ltd
6501 Sherburn Road
Peachland, British Columbia
You've just stumbled onto something unique! One of those lake-view homes that Peachland is famous for... with an 'original' main floor, ready to be modernized and opened up... AND a newly fully renovated lower floor! The perfect home to live in downstairs while you renovate the main level. These owners have lived in the home since 1997, and they, along with their family, have loved this place! It has an inground saltwater pool that they installed 16 years ago and has been regularly maintained. The home has two bedrooms and a bath up, and a lake-facing kitchen, dining room & living room. Front deck access from the kitchen. The newly renovated lower level has what's being used as 3 bedrooms and 1 beautiful bath, but two of the bedrooms currently don't have windows. One could. Instead, they have barn doors to the expansive family room/wet bar area, which has lake-facing windows and a patio door. This could be a SWEET suite as well, as it has its own entry. Laundry is in the lower level, and there's ample storage. While there is a fair bit of 'original' in this home, items besides the lower level that have been done since 2024 are: a new roof, new electrical, plumbing, hot water tank, and a new patio was added. The yard is spacious, and older trees were recently removed as part of a fire-smart plan. So lots of options for a new landscape design. This kind of location opportunity at this price is rare, so don't let it pass you by! (id:26472)
Century 21 Assurance Realty Ltd
146 Mccurdy Road Unit# 2
Kelowna, British Columbia
Affordable and central! Don’t miss your chance to buy the perfect family/starter home within walking distance to schools, parks, transit and your choice or slurpee stops! 3 Bedrooms, 2.5 Bathrooms, nice open floor plan, island kitchen, single car garage and a nice over all feel. 2 bedrooms and 2 bathrooms on the upper level, single bedroom on the lowest level with all your living space in between. Plenty of storage, nice updated flooring on the main floor, central air and forced air heating/cooling and more. Don’t pass this one by! (id:26472)
RE/MAX Kelowna
158 Deer Place Unit# 106
Penticton, British Columbia
Introducing Edgeview at the Ridge, a boutique townhome development featuring an exclusive collection of 14 thoughtfully designed homes. Each residence offers over 2,200 SF of well-crafted living space, built with high-quality construction by a trusted local build and design company. This unique community is enhanced by unobstructed views, direct access to walking paths, and a private pocket park. Designed for comfort and versatility, these homes feature 4 bedrooms, 4 bathrooms, a flexible family room, a single-car garage, and two additional parking spaces. Insulated concrete walls between units provide superior soundproofing and privacy, delivering the feel of a single-family home with the convenience of a townhome. The main floor showcases a beautifully designed kitchen with quartz countertops, a spacious dining area, and access to one of two private, covered decks. Upstairs, 3 bedrooms include a primary suite with a large walk-in closet and a well-appointed 4-pc ensuite. A conveniently located laundry room completes this level. The daylight basement adds extra versatility with a bedroom, family room, ample storage, and exterior access to the second covered deck. Building 1 is fully sold and occupied. Building 2 is now complete and move-in ready, with 2 homes sold and 2 remaining. Prices do not include GST. Photos are from the previous show home and reflect the standard of construction and finishes. (id:26472)
Chamberlain Property Group
384 Kyro Road
Lumby, British Columbia
Rare find! Tucked away at the end of a quiet cul de sac is this amazing sprawling Custom Built Rancher on 3.9 acres with a huge deluxe shop! A welcoming stone entrance invites you in to a wide open living room with 14' ceilings, gleaming Hardwood floors, stone fireplace and picture windows that look out at your totally flat, fenced acreage! A lovely oak kitchen features granite countertops, eating bar, stainless appliances and roomy pantry. Family sized formal dining area with room to spare! Off the dining area, step out to a wonderful stone patio and fenced yard with lots of greenery and fenced pasture! Your plants will love the bright sun room off the dining area! Perfect set up of 3 bedrooms and two baths. The primary bedroom has a walk in closet and a full ensuite with jetted tub and glass shower, (step out to heated floors)! Good sized second bedroom and third bedroom is used as a den. Outside the mudroom/laundry is a wonderful private patio with hot tub! Over the garage is massive games room/rec room with electric fireplace! This spacious double garage (27x27) has the Utility room/Boiler and storage at the back. Impressive horseshoe driveway, entrance that is gated and paved. The massive shop (27X37), is gas heated and has a woodstove too! There is an equally large lean-to storage for your toys. New Lennox heat pump system along with gas in floor heating. Outside is a central water feature & mini putting green! Would make a great hobby farm! Pride of ownership here! (id:26472)
Royal LePage Downtown Realty
1550 Dickson Avenue Unit# 110
Kelowna, British Columbia
Located in the heart of the Capri-Landmark district, this bright and modern condo is the perfect blend of indoor-outdoor living in an urban environment. A substantial patio makes up nearly a third of the total living area—offering considerable outdoor entertaining space while still managing to feel private and secluded. Perfect for pets, this patio would also be well-suited to lay down some artificial turf with a fire hydrant for your dog. Inside, brand new stainless steel kitchen appliances offer peace of mind with an upscale look, and fresh paint gives the condo a clean and open feel. The master suite features a large soaker tub and a walk-in closet with custom built-ins. A second bedroom and bathroom complete the interior. In combination with the generous patio, the long entry hallway makes this property feel much like a house or townhouse, but with all of the security and convenience that only a condo can offer. Hallways along both internal walls and a parkade below mean that you are only sharing your walls/ceilings/floors with a single neighbour. An exit door right beside your unit also gives you quick access to the adjacent visitor parking and everything that the neighbourhood has to offer—weekly Farmer’s Markets, Landmark District Market, Landmark Towers, CATO, Parkinson Rec Centre & Park, Apple Bowl Stadium, Capri Mall, Spall Plaza, public transit, and much more. (id:26472)
Century 21 Assurance Realty Ltd
2617 Erickson Road
Creston, British Columbia
Visit REALTOR website for additional information. Nestled on a peaceful street in Erickson, this move-in-ready home is perfect for a growing family or investors seeking income potential. Situated on a spacious lot, the property boasts a massive yard, an oversized parking area, multiple storage sheds, & detached garage - offering endless possibilities for use and expansion. Whether you' re looking to create a private guest suite, a rental unit, or a dream workshop or man cave, the detached garage and basement space provide incredible flexibility. The home features two kitchens, making it ideal for multigenerational living or for those who love gardening and preserving with a dedicated summer kitchen. Upstairs and downstairs both offer generous living space, with the option to create a living suite in the basement or create an in-law suite! Must see home! (id:26472)
Pg Direct Realty Ltd.
192 Nicola Place
Summerland, British Columbia
Welcome to 192 Nicola Place, a beautifully maintained single detached home in peaceful Summerland. Nestled on a cul-de-sac, this property offers a perfect balance of privacy and convenience, within walking distance of Detonate Brewing, Unisus School, and the scenic trails of Giant’s Head Mountain Park. Built in 2009, this spacious family home is in move-in-ready condition. The main residence features 4 bedrooms, 2 bathrooms, and an inviting open-concept kitchen, dining, and living area. A generous recreation room provides additional space for relaxation or entertainment. Step outside onto the expansive deck, where you can take in delightful mountain views. A standout feature of this property is the legal 2-bedroom income suite - an excellent opportunity for mortgage assistance or multi-generational living (currently unoccupied). The fully fenced backyard includes a dedicated gardening area, perfect for those with a green thumb. Additional highlights include ample open parking, an attached double-car garage, and plenty of space for outdoor activities. Don’t miss this exceptional opportunity to own a versatile home in one of Summerland’s most desirable locations! BONUS... Buyer incentive offered by the Seller, please inquire for further details. (id:26472)
Exp Realty
2724 Grandview Heights
Merritt, British Columbia
WOW - Exceptional price!! Great view on Grandview Heights in a neighborhood of fine homes overlooking the beautiful Nicola Valley! Invest now in this R1 Zoning allows for a secondary suite with City permit. Municipal water/sewer are at the lot line. Plan for the future and get your start by considering the possibility of sharing this purchase with a family member or friend. Walking distance to the NVIT campus, nearby amenities, shopping, and restaurants. Live in Interior BC so you can enjoy a variety of outdoor activities - golfing, biking, hiking, off-roading, fishing, & hunting! Call the Listing Agent today! (id:26472)
Exp Realty (Kamloops)
547 Westminster Avenue Unit# 101
Penticton, British Columbia
Welcome to 101-547 Westminster Avenue W – an immaculate, modern half duplex built in 2020 by Brentview Developments. This stunning home feels just like new, showcasing exquisite craftsmanship, quality finishings, and a generous, functional layout designed for comfortable living. Featuring 3 spacious bedrooms and 2.5 bathrooms, this home offers refined touches throughout, including quartz countertops, Kohler fixtures, and high-efficiency heating and air conditioning for year-round comfort. The spacious main living area flows seamlessly to a large, sunny patio complete with a covered gazebo, perfect for relaxing or entertaining under the south sun. Ideal for young professionals, families, or retirees, the location is unbeatable. Nestled in the heart of Penticton’s most walkable neighbourhood, you're just steps to craft breweries, restaurants, Main Street shopping, and only a few blocks from Okanagan Lake, the beach, and the Penticton Community Centre. A truly turnkey opportunity to own a high-quality home in one of Penticton’s most vibrant areas. No strata fees associated with this half duplex. (id:26472)
Exp Realty
125 Cabernet Drive Unit# 9
Okanagan Falls, British Columbia
VINTAGE INDUSTRIAL WAREHOUSE. Welcome to THE house on the hill! This Farout design-built home is truly a one of a kind rancher situated 10 minutes south of Penticton. This home is defined by its 1950's recycled, steel skeleton and its exposed mechanical and electrical services. If you are searching for a home that captivates creativity, look no further. The open concept kitchen-dining-living is grounded by the brick wall and fireplace, a perfect space for entertaining friends and family. The home has 4 bedrooms, 2 en-suites and a main bathroom. We love how the mezzanines in the bedrooms utilize the 14' ceiling, great for play or extra storage. Looking for more room? Head up to the 2400sqft rooftop patio and enjoy morning sunrises to evening sunsets, with epic views of Skaha Lake. Situated in a quiet, safe and family friendly neighborhood, you will not find better friends than your neighbors. Bonus, have you ever seen a rock climbing wall in a garage? Disclosure: Seller is a licensed realtor. (id:26472)
Exp Realty
3948 Finnerty Road Unit# 170
Penticton, British Columbia
A BIRD'S EYE VIEW. Looking for your next sanctuary in a peaceful setting and with extraordinary vistas? Look no further! This beautiful rancher with walkout basement home is situated in the desirable Skaha Benches. Positioned to take advantage of sunny west exposure, it captures breathtaking views to Skaha Lake, Beach, Park and the city lights. Benefiting from it's perched position, this home enjoys so much daylight. Boasting 3 beds, 2.5 baths and a double garage, this home has all the conveniences to suite the lock and go retired lifestyle. A timeless and inviting an interior palette, this home is move in ready. + Excellent self run strata with substantial contingency fund + Minimum 3 month rentals permitted + All ages allowed & up to 2 pets allowed. Club House & RV Parking. (id:26472)
Exp Realty
424 Observatory Street
Nelson, British Columbia
Visit REALTOR website for additional information. Nestled on a prime corner lot in uphill Nelson, this beautifully restored 1894 heritage home blends timeless charm w/ modern comfort. Wainscoting, hardwood floors & abundant natural light create a warm, inviting space where history meets contemporary living. Featured in a published book, this proud home awaits its next chapter. Enjoy quiet mornings/cozy evenings on the verandas or private patio. Inside, the kitchen centers around a welcoming island, perfect for gathering. Relax by fireplace in the inviting living room or take a nap in the expansive bedrooms. Outside, a spacious yard boasts an incredible staircase & side yard can host a carriage house & is subdividable. Ideal as a cherished family home, option to have a character-filled business or boutique AirBnb for extra revenue-unique opportunity! (id:26472)
Pg Direct Realty Ltd.
762 Windsor Avenue
Kamloops, British Columbia
Check out this great investment opportunity in North Kamloops. This 3-bedroom 2 bath half-duplex is strata-free with lower ownership costs than strata properties. On the main floor is a large living room which flows nicely to the dining room and kitchen. Down the hall is a 4pc bathroom as well as 2 large bedrooms and storage cupboards. Off the living room there is a nice deck which is great for enjoying the views of the park. The basement level is a blank canvas ready for your ideas. It has 2 bedrooms, 4pc bathroom, and a large rec & laundry room. Outside this home has a large fenced yard with plenty of room for kids and pets to play with lots of parking out front. Great location across the street from Bert Edwards School and close to Tim Hortons and all shopping services on the North Shore. Great potential in this home with a few updates. Book your showing today! (id:26472)
Century 21 Assurance Realty Ltd.
158 Deer Place Unit# 107
Penticton, British Columbia
Introducing Edgeview at the Ridge, a boutique townhome development featuring an exclusive collection of 14 thoughtfully designed homes. Each residence offers over 2,200 SF of well-crafted living space, built with high-quality construction by a trusted local build and design company. This unique community is enhanced by unobstructed views, direct access to walking paths, and a private pocket park. Designed for comfort and versatility, these homes feature 4 bedrooms, 4 bathrooms, a flexible family room, a single-car garage, and two additional parking spaces. Insulated concrete walls between units provide superior soundproofing and privacy, delivering the feel of a single-family home with the convenience of a townhome. The main floor showcases a beautifully designed kitchen with quartz countertops, a spacious dining area, and access to one of two private, covered decks. Upstairs, 3 bedrooms include a primary suite with a large walk-in closet and a well-appointed 4-pc ensuite. A conveniently located laundry room completes this level. The daylight basement adds extra versatility with a bedroom, family room, ample storage, and exterior access to the second covered deck. Building 1 is fully sold and occupied; Building 2 is now complete and move-in ready, with 2 homes sold and 2 remaining. Prices do not include GST. Photos are from the previous show home and reflect the standard of construction and finishes. (id:26472)
Chamberlain Property Group
2127 Pleasant Dale Road W
Blind Bay, British Columbia
QUALITY BUILT HOME SHOWCASES BREATHTAKING SHUSWAP LAKE AND COPPER ISLAND VIEWS. This luxurious 4 bedroom, 3 bathroom home is located on a quiet street in a great neighborhood. Stunning home boasts close to 3000 sq. ft. of living space, with beautiful custom work throughout. Features include: Open concept kitchen and formal dining room, island with seating for three, high quality stainless steel kitchen appliances & quartz counter tops. Pantry, laundry and baking center are all in one room adjacent to the kitchen. An abundance of windows and skylights throughout the home maximize the light and views. Gorgeous oak hardwood flooring throughout the great room w/ an open oak stairway leading to the lower level and a stunning 2 sided tiled fireplace that is shared by the Den. So much attention to detail. Large Master bedroom features panoramic lake views, built in gas fireplace, walk-in closet, 5 piece en-suite w/ jetted tub and access to the deck from master bedroom. Beautifully terraced landscaped yard w/ large area suitable for a 30x30 shop & RV parking, wrap around paved driveway and plenty room to park all your toys! Oversized double car garage w/ double doors 9' x 8'. Relax, enjoy and soak in the views from the 900 sq ft of deck on 2 levels w/ partial covered on the upper deck. A real pleasure to view. (id:26472)
Century 21 Lakeside Realty Ltd
600 Sherwood Road Unit# 55
Kelowna, British Columbia
Enjoy living in an ideal LOCATION in the HEART of the lower mission! This 3-bed, 2-bath 1412 sqft unit in the Enclave complex offers a great family-oriented setting. Featuring a spacious kitchen with stainless steel appliances and a functional butcher block island countertop. The living room features a fireplace with a custom built artisan live edge wood mantle with real rock. The unit has been updated with fresh paint, commercial flooring on the main level, and upgraded light fixtures. Enjoy the convenience of a large tandem garage or use the space for a gym or a man cave workshop. The patio area is positioned at a quiet location providing peace and privacy. The complex is pet-friendly and has a beautiful shared greenspace perfect for families. Just a short walk to the new Dehart Park, several schools, H2O activity centre, beaches, and nearby shopping and dining. This home is ideal for young families, downsizers, investors or anyone seeking a well-located, secure home in the heart of Kelowna. (id:26472)
RE/MAX Kelowna
1630 Pandosy Street Unit# 605
Kelowna, British Columbia
This unique New York Loft-style Condo is right in the heart of Downtown Kelowna! This 818 sqft, 1-bedroom, 2-bath condo is on the top floor of a commercial/residential building, offering a perfect blend of industrial style and modern living. With exposed trusses, heat ducts, and engineered hardwood flooring, the open-concept layout features a kitchen, dining, and living area, plus a 9x10-foot deck with water and gas hook-up. With KitchenAid appliances, Dekton countertops, and a 5-stage reverse osmosis water system, the Kitchen is well equipped; and the added murphy bed on the main floor is perfect for guests! The second floor boasts a primary bedroom with heated floors in the ensuite and a walk-in closet. Floor-to-ceiling windows offer city and mountain views, with peekaboo lake views from the second floor. 1 indoor parking space and pet/rental-friendly. Enjoy 12-foot ceilings, tons of natural light, and an exceptional location with shopping, restaurants, entertainment, Okanagan Lake, and so much more, just steps away! (id:26472)
RE/MAX Kelowna
1474 Rose Meadow Drive
West Kelowna, British Columbia
Bright and versatile 3-bed, 2-bath home in West Kelowna’s desirable Rose Valley. Offering 2,213 sqft of flexible living space, the main floor features vaulted ceilings, laminate flooring, large windows, and a cozy gas fireplace. The kitchen is equipped with granite counters, stainless appliances, island seating, and a sunny dining nook. The main-floor primary bedroom offers ensuite-style access to the main bath, with a second bedroom on the same floor. Downstairs, a spacious rec room, third bedroom with bath, laundry, and 359 sqft of unfinished area offer plenty of opportunity—add a suite, media room, or more. Updates include new appliances, carpet, paint, fire alarms, and a low-maintenance pollinator garden. Enjoy RV parking, the gas BBQ hookup on the deck and mature trees in the private yard. Steps to Mar Jok Elementary, parks, trails, and the Rose Valley pool & tennis courts (membership opportunity available), playing fields, playgrounds and parks. Just minutes to beaches, amenities, shopping, and dining in both Kelowna and West Kelowna. A prime opportunity in a coveted community! (id:26472)
RE/MAX Kelowna
5670 Mountainside Court
Kelowna, British Columbia
Quietly perched at the top of Kettle Valley, this standout modern farmhouse is high on style and low on maintenance, with the added benefit of spectacular lake and city views. With 5 bedrooms, 4 bathrooms, and 3965 sqft of custom designed space, every inch of this home is built for comfort, function, and making the most of time with family and friends. The interior features modern farmhouse style with luxury finishes, featuring custom beams, shiplap accents, and detailed millwork throughout. The kitchen, dining and living rooms, and upper deck take full advantage of the lake views. Cooking in the custom kitchen is a joy, with honed quartz counters, viking appliances, and a perfectly-placed French door double oven. The spacious primary wing feels like your own private retreat, offering a large bedroom, a spa-inspired ensuite, a massive walk-in closet, and a private office. The lower level is designed for entertaining and hosting company. Three generous bedrooms (including one with built-in bunkbeds), two bathrooms, and a large rec room create a welcoming space for everyone, while the passthrough window from the bar to the pool makes outdoor entertaining a breeze. The UV pool and expansive pool deck provide more room to play. This is the ultimate Kettle Valley home, offering a rare combination of luxury, location, and practicality. With plenty of room for your family and friends to visit, everyone is able to relax and enjoy the best of Kelowna living year-round. (id:26472)
RE/MAX Kelowna


