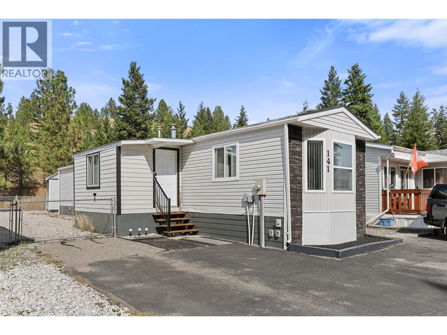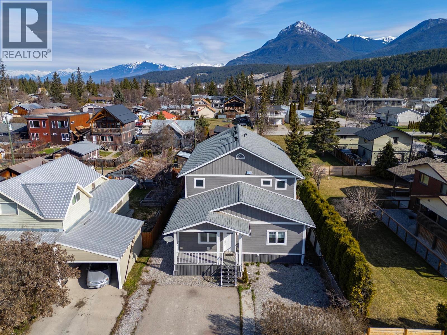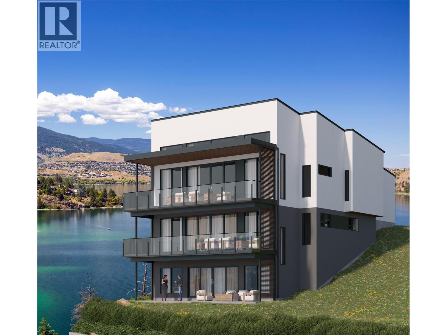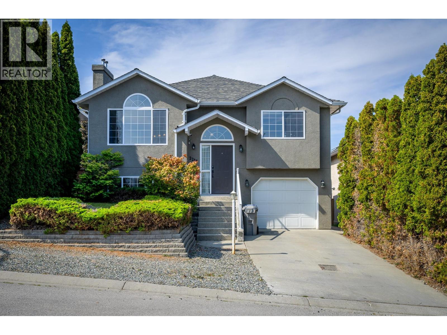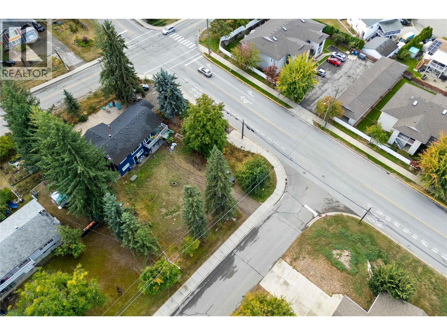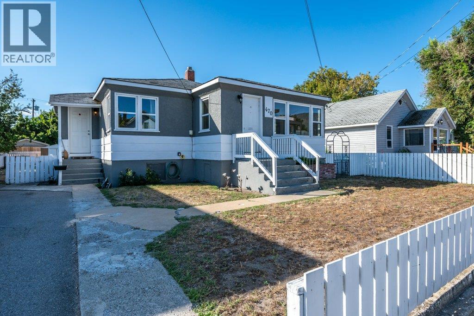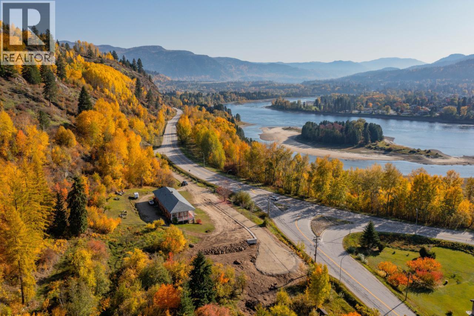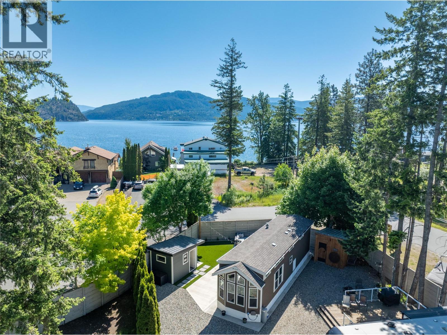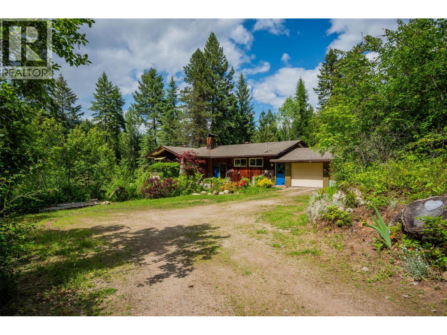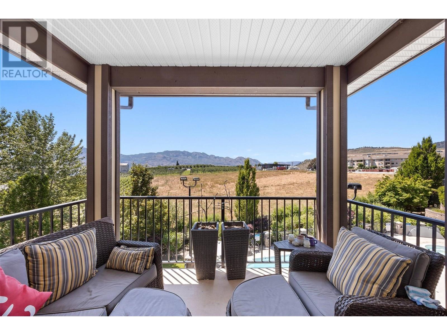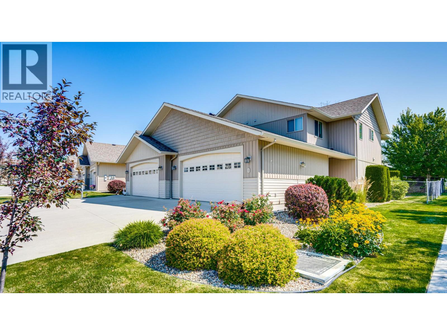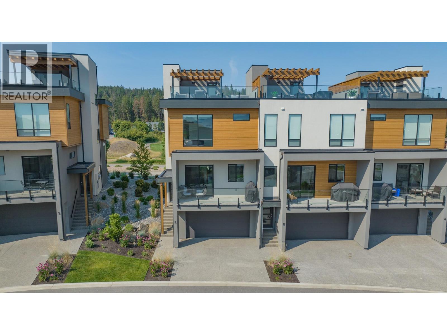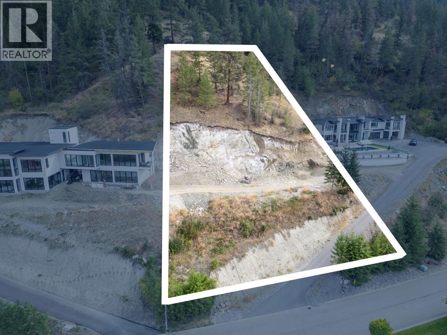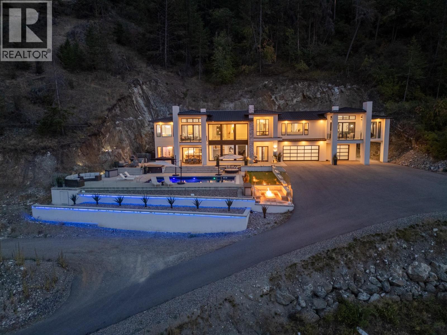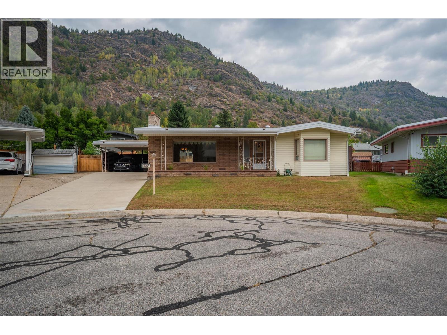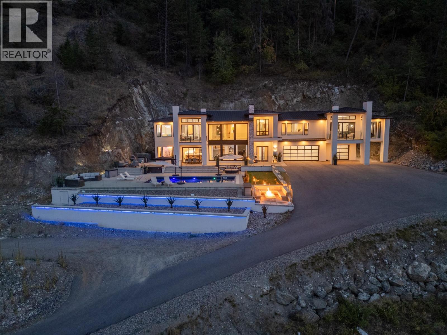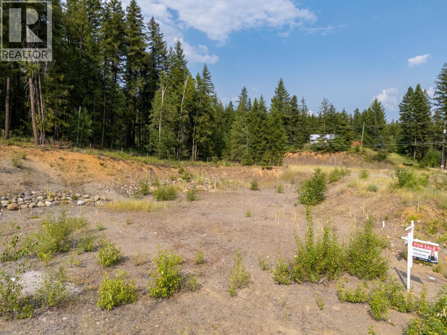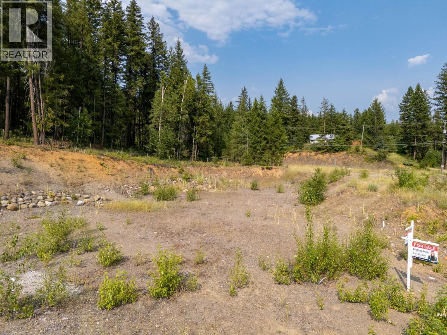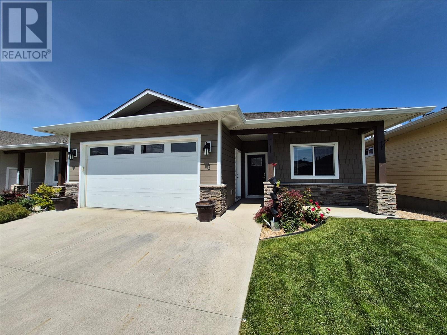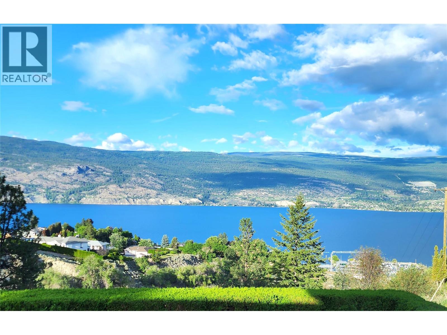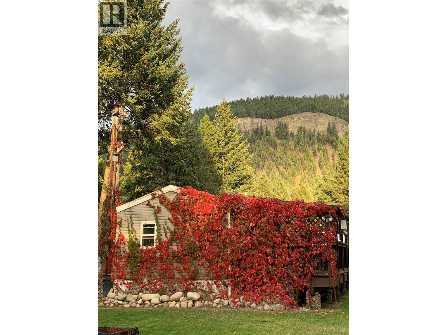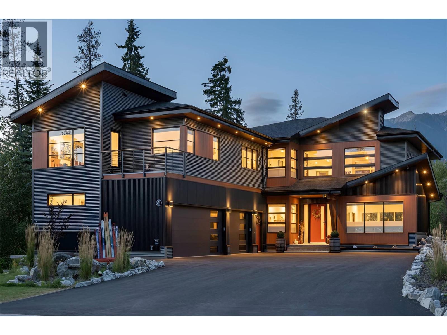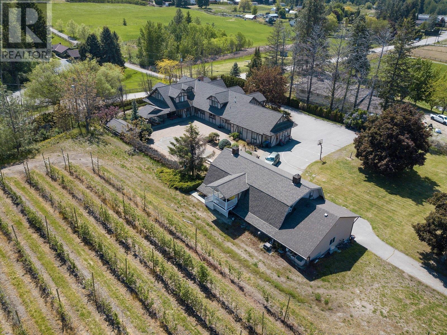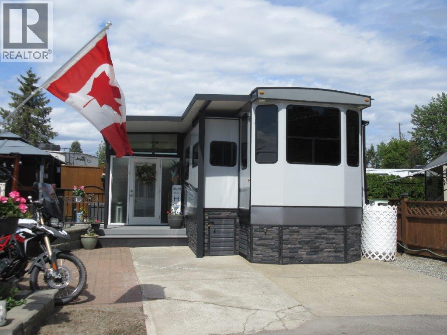Listings
1555 Howe Road Unit# 141
Kamloops, British Columbia
Perfect for first-time buyers, downsizers, or families alike, this home offers the rare opportunity to own both your land and home in the friendly community of Aberdeen Glen Village. Inside, you’ll find 2 bedrooms, including a spacious primary bedroom complete with a walk-in closet and 4-piece ensuite. A second spacious bedroom and an additional full bathroom adding convenience for guests or family. The kitchen features updated counters and backsplash and opens to a bright, welcoming living room. A dedicated laundry room and fully enclosed mudroom provide plenty of storage and year-round functionality. Outside, enjoy 2 storage sheds, ample parking, an RV plug, and an additional RV parking area within the complex. Recent updates include a newer hot water tank and furnace, offering comfort and peace of mind. With a low bareland strata fee of just $141.39 per month and pet-friendly bylaws (with restrictions), this community is as practical as it is welcoming. Enjoy nearby biking and hiking trails, plus you’re just a 5-minute drive to Aberdeen Mall, restaurants, and shopping. All measurements are approximate and should be verified by buyers if deemed important. (id:26472)
Royal LePage Westwin Realty
615 9th Street S
Golden, British Columbia
A rare opportunity in the heart of Golden, this 2020 home—still under home warranty—offers versatility for multi-generational families, investors, or anyone seeking flexible living options. Thoughtfully designed, it includes three self-contained living spaces: two connected 2-bedroom units officially classified as a single dwelling, plus a fully legal and private 2-bedroom suite above the oversized double garage. Each space provides bright living areas, modern kitchens, and quality finishes, with some rooms virtually staged to highlight potential. Enjoy a large covered deck with stunning mountain views and a central location across from the elementary school, keeping you close to downtown, recreation, and amenities. Added value comes with 1,400 sq ft of unfinished crawl/storage space, ideal for gear, hobbies, or future customization. Whether you’re looking to generate rental income, share with extended family, or secure a long-term investment in Golden’s growing market, this unique property delivers exceptional flexibility and opportunity. (id:26472)
Exp Realty
4111 Evans Road Unit# 13 Lot# 13
Lake Country, British Columbia
Welcome to Owl’s Nest an exclusive collection of 28 Net Zero luxury homes situated on the shores of Kalamalka Lake – one of the most beautiful and exclusive lakes in the Okanagan Valley. The community features panoramic lake views with direct access to the Okanagan Rail Trail and beach, municipally approved 20-slip private marina and resort-style amenities: multi-purpose sport courts and community fire pits to provide endless opportunities to relax and enjoy paradise. The Water's Edge III features convenient main floor living. This home offers unobstructed lake views from every floor, with a primary suite on the main living floor (upper level). The open-concept kitchen/living area features 14+ ft vaulted ceilings, floor-to-ceiling windows, and sliding folding doors that open onto a covered balcony with an optional outdoor kitchen for seamless indoor/outdoor entertaining. The gourmet kitchen is equipped with chef-inspired appliances. Select from 3 finishing collections or customize to your personal taste. An impressive wine wall with cabinet-coordinated wood surround, simple horizontal bottle display, and LED lighting highlights your collection. Additional features include an oversized two-car garage with extra storage for aquatic gear, and a three-story walk-out with a private landscaped terrace. All this is located just a two-minute walk to the beach. (id:26472)
Unison Jane Hoffman Realty
2217 Turnberry Place
Kamloops, British Columbia
Located on a quiet cul-de-sac in Aberdeen, this well-maintained home offers excellent versatility for both families and investors. The main floor features three bedrooms, two bathrooms, a bright living and dining area with vaulted ceiling and large windows, and a spacious kitchen with a center island, stainless steel appliances and breakfast nook. From the kitchen, step out onto a generous sized deck that overlooks the private backyard. The lower level includes a self-contained one-bedroom suite with its own entrance, covered patio, full kitchen, and separate laundry. Ideal as a rental or in-law suite, this space adds valuable flexibility. Additional features include fresh paint, updated flooring, and an abundance of natural light throughout. Conveniently located, the property is just steps from schools, parks, walking trails, shopping, transit, and recreation. (id:26472)
Century 21 Assurance Realty Ltd.
2030 1 Avenue
Salmon Arm, British Columbia
Centrally located in a mature, family-friendly Salmon Arm neighbourhood, this level, cleared lot with a few mature trees offers a rare combination of convenience and flexibility. Close to schools, sports complexes, parks, transit, and directly connected to the city’s bike lane network, the property is zoned R4 – Medium Density, allowing for single-family dwellings, duplexes with or without secondary suites, detached accessory dwelling units, family or group childcare facilities, and home occupation. This versatile parcel is ready for your build and offers an excellent opportunity for families, builders, or investors looking to create a home or business space in one of Salmon Arm’s most desirable central locations. (id:26472)
Exp Realty (Sicamous)
470 Heales Avenue
Penticton, British Columbia
Prime Location near Okanagan Beach - Discover the perfect blend of character and convenience with this charming home, ideally situated in a premium location just steps away from Okanagan Beach. With recent fresh paint and some updated flooring, this property exudes character while offering a rare opportunity to create your dream summer beach house. This large lot, with desirable alley access, is within walking distance to downtown Penticton, the vibrant farmers market, sandy beaches and some of the city's finest restaurants. The spacious yard provides ample room for outdoor living and gardening, making it an ideal space for summer entertaining. The home features an unfinished basement, offering the potential to expand and customize to your liking. Whether you’re seeking a seasonal getaway or a full-time residence, this property is a rare find with incredible potential in one of Penticton's most sought-after locations. Make this charming house your new summer retreat and enjoy all the perks of beachside living! (id:26472)
Royal LePage Parkside Rlty Sml
Lot A Robson Access Road
Castlegar, British Columbia
They say the best things in life are rare, and a 2.5-acre lot this close to downtown Castlegar is exactly that. Sitting just two minutes from town, Lot A on Robson Access Road offers the perfect mix of convenience and breathing room. With a drilled well, septic PERC test approval, and easy access, you’re already ahead of the game—just bring your dream home plans. Oh, and did we mention it’s assessed at $243,000, but listed at just $189,000? That’s what we call a deal! (id:26472)
Coldwell Banker Executives Realty
1131 Pine Grove Road Unit# 38
Scotch Creek, British Columbia
38-1131 Pine Grove — Let’s get the resort life happening this year on the Shuswap! Looking for a wonderful, affordable, close-to-the-beach option without a lot of yard care and maintenance work? Well, this is what you have been looking for: modern and immaculate 1 bed/1 bath, plus additional sleeping in the living room and detached bunkie. With forced air and central air, you can be comfortable on the hottest summer days, and there's also an electric fireplace for those cooler days too. Vaulted ceilings, full kitchen, dining area. Includes own stacking laundry, so you have everything you need onsite. Incredible private large corner lot is just meant for outdoor entertaining. Onsite amenities include washrooms, showers, and laundry. The beach access is only a short walk away, and you can enjoy the park access points for great beach walking. Not far from Scotch Creek for groceries, restaurants, and more. Share sale property, so cash-only purchase. Interior furniture included, outside furniture negotiable, and quick possession possible so you can enjoy the summer in the Shu. Check out 3D tour and video. (id:26472)
Fair Realty (Sorrento)
2083 Green Road
Fruitvale, British Columbia
Nestled on a picturesque 2.49-acre parcel in Fruitvale, BC, this beautifully maintained 3-bedroom, 2-bathroom home offers the perfect balance of comfort, privacy & convenience. The main floor welcomes you with a spacious & separate living room with fireplace; where large windows frame the lush greenery of the backyard, creating a peaceful retreat year-round. The bright kitchen features an eating bar & connects seamlessly to the separate dining room, which opens onto a lovely deck—ideal for entertaining or simply enjoying the serene surroundings. The main level also includes two well-sized bedrooms, a fully updated modern bathroom & a spacious master suite complete with patio doors that lead to your own private deck—perfect for enjoying your morning coffee in peace. Gorgeous hardwood flooring runs throughout the main floor, adding warmth and character to every space.Downstairs, the lower level offers exceptional flexibility with a generous rec room, a workshop for your projects, a functional laundry room, a large mudroom or craft space,another full bathroom, & even a cold room for storage. There’s also convenient access to the attached double garage from this level, making day-to-day living effortless. Outside, the property is a gardener’s dream, beautifully landscaped with vibrant perennials, a variety of mature trees and shrubs, and plenty of space to enjoy the outdoors in total privacy. A separate storage shed offers additional utility, and you're just minutes from shopping, schools, & all the amenities of town—while still enjoying the tranquility of country living. This is a rare opportunity to own a truly special home in a peaceful setting. (id:26472)
RE/MAX All Pro Realty
3842 Old Okanagan Highway Unit# 4304
West Kelowna, British Columbia
Welcome to Paradise! Enjoy expansive lake views from this spacious two bedroom plus den condo in the heart of West Kelowna. Designed with comfort and functionality in mind, the open-concept layout features large windows that flood the space with natural light, and a thoughtfully separated floor plan with two full bathrooms. The den offers flexibility for a home office, hobby room, or guest space. Located in the highly sought-after Miravista community, this home includes resort-style amenities: a large outdoor pool, year-round hot tub, workshop, clubhouse with games room and library, guest suite, and beautifully landscaped grounds with peaceful walking paths. Ideally located just a short walk to the library, skate park, Johnson Bentley Recreation Centre, as well as local favourites like a winery, cidery, and shopping centre. You’re also just minutes from scenic hiking trails and the Gellatly Bay Promenade, which connects beaches, a boat launch, and a dog park. This home includes secure underground parking, a storage locker, and is both pet- and rental-friendly (one dog or one cat up to 18 inches at the shoulder). Strata fees include heating and cooling, adding to the easy, low-maintenance lifestyle. Whether you're raising a family or enjoying retirement, this community offers the ideal mix of comfort, connection, and convenience. (id:26472)
Sotheby's International Realty Canada
2751 15 Avenue Ne Unit# 2 Lot# 2
Salmon Arm, British Columbia
Enjoy 3 FREE months of Strata fees while you settle in to relaxed, low-maintenance living. This 3-bedroom, 3-bathroom townhouse, ideally situated in a sought-after uptown neighborhood close to shopping, schools, recreation centres, and scenic walking trails. The main floor features a bright kitchen with stainless steel appliances, gas range, eat-in area, and tile flooring. The cozy living room offers a gas fireplace and warm hardwood floors, while the separate dining area opens to a covered outdoor sitting space—perfect for morning coffee or evening unwinding. The spacious primary bedroom includes a full ensuite for added comfort. With a landscaped setting, smart layout, and pet-friendly strata, this home is ideal for those seeking a convenient, comfortable lifestyle. (id:26472)
Coldwell Banker Executives Realty
105 Predator Ridge Drive Unit# 4
Vernon, British Columbia
Welcome to this beautifully built FULLY FURNISHED 2022 luxurious townhouse at Predator Ridge Resort at FieldGlass. Predator Ridge is now EXEMPT from the BC Speculation and Vacancy Tax Act so you don't have to worry about extra taxes for your secondary home! Enjoy living with modern finishings and all the comforts of home in this open concept design. Choose to stay, use for vacations, or use it as an investment with renting it out short or long term through the Predator Ridge Rental program, it's up to you (no restrictions with short term rentals)! 4 Bedrooms, 2 with private ensuites, and 2 more bathrooms. Plenty of room for family and guests to relax and enjoy the best in Okanagan living! High end finishings throughout including gourmet kitchen and fixtures. The private rooftop patio allows you to enjoy the outdoors while relaxing or entertaining guests and family. Enjoy the fabulous Predator Ridge lifestyle while also being able to lock and leave. Golf, tennis, pickle ball, biking, hiking, and plenty of winter sports are available here. This year round resort is constantly upgrading its amenities to ensure your living experience is optimal. Private pool area for FieldGlass is an experience to behold. Come visit today and make this your new home! Buy now to take advantage of year round rental income! (id:26472)
RE/MAX Vernon
116 Sunset Boulevard
Vernon, British Columbia
Discover the ideal setting to build your dream home in the gated community of Beverly Hills Estates. This 1.03-acre hillside lot offers stunning views of Okanagan Lake, the surrounding mountains, and award-winning equestrian stables. Just ten minutes from downtown Vernon and only fifteen minutes from Kalamalka Lake—ranked among the world’s top ten most beautiful lakes—this property combines natural beauty with convenient access to top local amenities. Enjoy nearby attractions like the Vernon Yacht Club, Sparkling Hill Resort, Predator Ridge Golf, The Rise Golf Course, and the newly opened ""The Edge"" restaurant, as well as renowned wineries. It can also be purchased alongside the meticulously crafted, high-end residence next door, providing enhanced privacy or an exceptional opportunity for a multi-generational family estate. This is a rare opportunity to create a custom estate in one of the Okanagan’s most sought-after communities. Note that the adjacent home is also available for sale, allowing for a turn-key furniture-included offering. (id:26472)
Sotheby's International Realty Canada
112 + 116 Sunset Boulevard
Vernon, British Columbia
A turn-key, furniture-included offering. Discover the epitome of luxury living in the prestigious gated community of Beverly Hills Estates. Perched gracefully on an acre of hillside, this custom-built masterpiece offers breathtaking views of the lake, mountains, and award-winning equestrian stables below, and INCLUDES the adjacent, separately titled lot. However, the home or lot can be purchased separately from each other (ask agent for details). This turn-key property is offered fully furnished, complete with all kitchen utensils, appliances, linens, etc. making your move effortless. The home boasts two luxurious primary suites, each with custom closets and spa-inspired ensuites. The second primary suite features a chic wet bar and a custom-built bed strategically positioned to capture unobstructed views through floor-to-ceiling windows. The master suite add-on was a substantial $1,000,000 investment, recently completed, and includes a safe-room walk-in closet that was overbuilt with a metal locking door. At the heart of the home is a stunning great room framed by towering windows that open onto an expansive pool deck, perfect for entertaining with its hot tub, fire pit, and multiple outdoor living spaces—complete with an outdoor bathroom. The property also features an immersive home theater and fitness room. The oversized, heated, triple-car garage provides ample storage for vehicles and recreational equipment. Nearby amenities include the Vernon Yacht Club, Sparkling Hill Resort, Predator Ridge Golf and renowned wineries. (id:26472)
Sotheby's International Realty Canada
3581 Aster Drive
Trail, British Columbia
A Home Filled With Memories, Ready for Yours! For over 50 years, this Glenmerry gem has been lovingly cared for by the same family — every corner filled with memories, laughter, and warmth. Now, it’s ready for new owners to write their own story. Nestled on a quiet cul-de-sac just steps from the brand-new elementary school, this spacious 3,000 sq/ft home offers the perfect family lifestyle. With 4 bedrooms + den, 3 bathrooms, and a thoughtful layout, there’s room for everyone to spread out and grow. The expansive rec room — complete with a plumbed-in bar — is made for gatherings, while two cozy fireplaces and a new heat-splitter heat pump bring comfort all year round. Outdoors, the oversized double carport provides plenty of space for vehicles and gear, while the newly fenced backyard is a private oasis featuring a pool, covered patio, and a handy storage shed — the perfect backdrop for summer BBQs, family celebrations, and endless fun. This is more than just a house — it’s a once-in-a-lifetime opportunity to own a cherished family home in one of Glenmerry’s most desirable neighborhoods. Don’t miss your chance to make this storybook property your own. (id:26472)
RE/MAX All Pro Realty
112 Sunset Boulevard
Vernon, British Columbia
Discover the epitome of luxury living in the prestigious gated community of Beverly Hills Estates. Perched gracefully on an acre of hillside, this custom-built masterpiece offers breathtaking views of the lake, mountains, and award-winning equestrian stables below. This turn-key property is offered fully furnished, complete with all kitchen utensils, appliances, linens, etc. making your move effortless. The home boasts two luxurious primary suites, each with custom closets and spa-inspired ensuites. The second primary suite features a chic wet bar and a custom-built bed strategically positioned to capture unobstructed views through floor-to-ceiling windows. The master suite add-on was a substantial $1,000,000 investment, recently completed, and includes a safe-room walk-in closet that was overbuilt with a metal locking door. At the heart of the home is a stunning great room, framed by towering windows that open onto an expansive pool deck, perfect for entertaining with its hot tub, fire pit, and multiple outdoor living spaces—complete with an outdoor bathroom. The property also features an immersive home theater and a fitness room. The oversized, heated, triple-car garage provides ample storage for vehicles and recreational equipment. Nearby amenities include the Vernon Yacht Club, Sparkling Hill Resort, Predator Ridge Golf, and renowned wineries. The adjacent lot is available for purchase, either separately or in conjunction with this home; Purchase of both properties allows for all furniture to be included. Ask agent for details. (id:26472)
Sotheby's International Realty Canada
461 Lytton Crescent
Clearwater, British Columbia
One of the largest building lots in Clearview Estates development in the heart of Clearwater with several options for building! This new development offers fully serviced building lots with water & sewer offering the lock and go lifestyle. Walking distance to everything including shopping, recreation, schools, hiking and more. Bareland strata fee $45 per month includes maintenance of roadways & common property. GST Applicable. Only a few lots left so get in now! Call today for a full information package. (id:26472)
Royal LePage Westwin Realty
465 Lytton Crescent
Clearwater, British Columbia
One of the largest building lots in Clearview Estates development in the heart of Clearwater with several options for building! This new development offers fully serviced building lots with water & sewer offering the lock and go lifestyle. Walking distance to everything including shopping, recreation, schools, hiking and more. Bareland strata fee $45 per month includes maintenance of roadways & common property. GST Applicable. Only a few lots left so get in now! Call today for a full information package. (id:26472)
Royal LePage Westwin Realty
1341 30 Street Ne Unit# 3
Salmon Arm, British Columbia
Looking for that perfect location and a home that has everything? Look no further! This immaculate 3-bedroom, 3 bathroom home has what you are looking for in sought after Broadview Place North subdivision. Enjoy the freedom of no lawn work & no snow removal. Like-new rancher built in 2018, bareland strata lot with views, with fully finished basement with warranty until 2028. Some of its many features include: a bright open floor plan with 9' ceilings on both levels, fully finished basement, cozy gas fireplace, large primary bedroom with walk-in closet, a well appointed kitchen with island, pantry, white cabinets, main floor laundry, large covered deck with gas BBQ hook-up, hardiplank & rock accents on the exterior, large double garage with a driveway that's big enough for vehicles and underground irrigation. No age restrictions, 1 pet allowed. Conveniently located close to the recreation Centre, Uptown Askews, and SASCU. Call today before it's gone!! (id:26472)
Homelife Salmon Arm Realty.com
13420 Bristow Road
Summerland, British Columbia
BREATHTAKING LAKEVIEW and a timeless 1949 home! Situated on .494 private acres close to both town and beaches, you can enjoy the immaculately maintained 2800 sq ft home or update to modern conveniences. Architecturally designed, the one-of-a-kind 4 bdr 2 bath home has had only 2 owners, the current owners have stayed 51 years. Enjoy summer dinners on your secluded deck watching the boats come into the marina! Walkout lower floor opens to large patio, hot tub and lovely mature grounds with underground irrigation. With its picturesque tree-lined driveway and stunning views, this is the perfect place for a family and to entertain and impress your guests! RSD1 zoning allows for a carriage house if desired. Sellers daughter is listing agent (id:26472)
RE/MAX Orchard Country
70 Smoker Road
Beaverdell, British Columbia
This serene 2-acre property, nestled on a quiet road off the Highway 33, offers panoramic mountain views and a semi-riverfront location. Only 1 hour to Kelowna and 40 minutes from Big White, outdoor adventures, from dirt biking, quading, snowshoeing, sledding, hiking fishing to exploring local lakes, rivers, and trails. Fully fenced and gated, the property is ideal for horses, dogs, and chickens, with separate areas for each. It includes a newly built greenhouse, matching outbuildings, a large wood shed, barn shelter, and 20ft storage container. A cozy 924 sq. ft. home features 2 bedrooms, 2 bathrooms, vaulted ceilings, a skylight, and an open living area. The master bedroom includes a walk-in closet and ensuite bath, with patio doors leading to the hot tub. Enjoy stunning views from the large front deck with misters and a hot tub, or relax on the private deck overlooking the West Kettle River. The property also offers a covered fire pit area, rustic flowerbeds, fruit bushes, and approved septic system (2024). With a 10-minute drive to Beaverdell, offering local amenities like a general store, Canco gas station, and weekly community events, this property combines peaceful country living with convenience. Surrounded by endless recreational opportunities, it’s perfect for simply enjoying nature. Build your dream homestead, create a private getaway, or embrace a tranquil lifestyle in this rare, stunning property. A must see to appreciate! https://www.youtube.com/@stu_morgan (id:26472)
RE/MAX Kelowna
4 Sunset Lane
Fernie, British Columbia
Discover this luxurious mountain retreat in The Cedars - a beautiful property that blends comfort and technology with exceptional design. The main house offers 3667 sqft of living space with 4 beds, 4.5 baths, and a seamless flow between indoor and outdoor spaces. A 2-bed, 863 sqft suite with private entrance provides extra space for guests or rental income. The living areas feature breathtaking mountain views, high ceilings, and in-floor heating throughout. Cozy up by the fireplace or enjoy the large, sunny deck prewired for a hot tub and equipped with an outdoor BBQ kitchen. The chefs kitchen boasts quartz countertops, high-end appliances, and a butler's kitchen with large pantry. Downstairs includes an office, powder room, and boot room with direct access to the garage. Upstairs, the master bedroom offers an ensuite, sauna, and patio doors onto the sunny deck. Two additional large bedrooms feature ensuites and deck access. A fourth bedroom, bathroom, laundry room, and gym area complete the 2nd floor. This energy-efficient smart home is powered by a central system controlling lighting, heating/AC, security, and a 6-zone music system. The heated triple garage includes an EV charger. Above the garage, the 2-bed, 1-bath suite with full kitchen and laundry can serve as a rental unit. Enjoy direct access to Nordic skiing, hiking, and biking, just minutes from Provincial Park, the amenities of downtown Fernie and the ski hill. Contact your Realtor today to schedule a viewing! (id:26472)
Exp Realty (Fernie)
3310 Mathews Road
Kelowna, British Columbia
ACCEPTED OFFER $2,300,000.00 COURT DATE OCTOBER 22, 2025 9:45am-KELOWNA COURTHOUSE (1355 Water Street). Court ordered sale. Presenting this 16.5-acre property located in the heart of South East Kelowna, offering a blend of family living and agricultural potential. The main home spans nearly 5,000 square feet, featuring 6 spacious bedrooms and 4 bathrooms, ideal for a large family or entertaining guests. The open-concept main floor boasts a family room, rec room, and a bright, modern kitchen. The property also includes a 4-car garage with a workshop for your hobbies or acreage needs. Above the garage, you’ll find additional living space. Step outside into your own private oasis, complete with a massive yard and a stunning, oversized pool. 10 acres planted with apples and cherries, offering the opportunity to own a working orchard in one of Kelowna's most desirable locations. This rare property blends so many great features with the practical benefits of a thriving orchard, all while being minutes away from the amenities of Kelowna. (id:26472)
Royal LePage Kelowna
415 Commonwealth Road Unit# 410
Kelowna, British Columbia
Privacy abounds in this large Park Model corner lot with cedar fencing all around. The large deck side yard fenced in and ready for entertaining. The Park Model is immaculate featuring numerous upgrades! There are 2 furnaces and air conditioners which is priceless especially on the hot summer days. There is a water filtration system through the entire living space with a WIFI controlled shut-off system. The sunroom has been professionally built. The skirting is constructed with 2x2 framing, 2"" of insulation, with 6 mm vapour barrier underneath the vinyl siding. The Park Model is immaculate with 1 bedroom on the main floor and a loft area upstairs which is great for company or added storage. Gorgeous flower garden that has an automatic watering system installed. Lots of parking. Close to the golf course and Recreation complex where you will find the indoor pool, hot tub, gym, hair salon, washrooms and sauna. Other amenities in Holiday Park Resort are pickleball court, pools, hot tubs, library, games room, shuffleboard, woodworking shop. Lease to 2046 which is registered with the Federal Government. Site price is $145,000; Unit price is $130,000. No Property Transfer Tax. Long and short term rentals allowed. Pet friendly park includes an fenced in, off-leash dog park. (id:26472)
Coldwell Banker Horizon Realty


