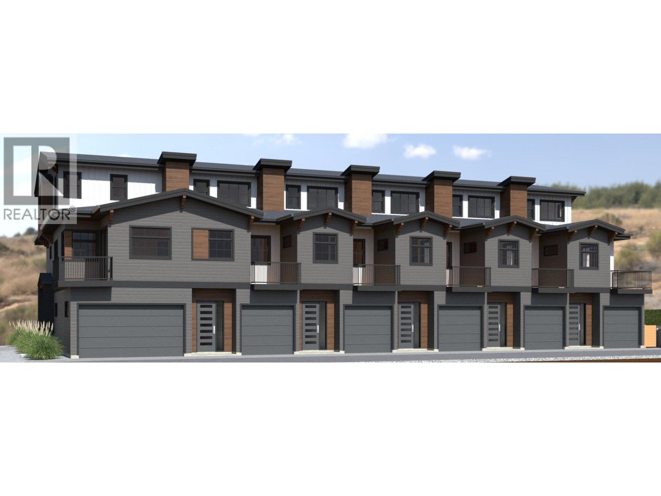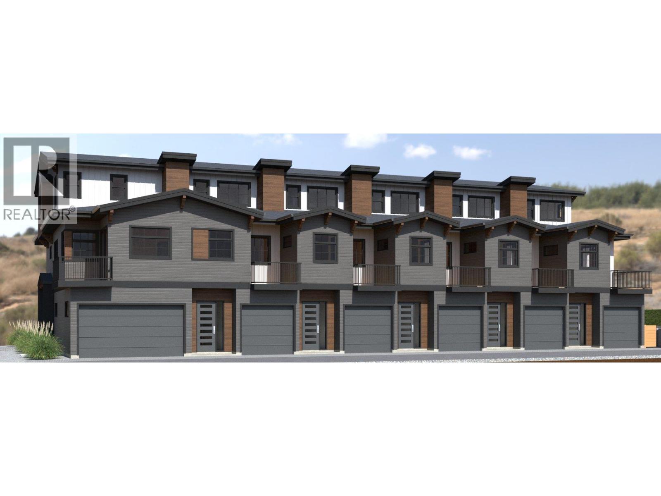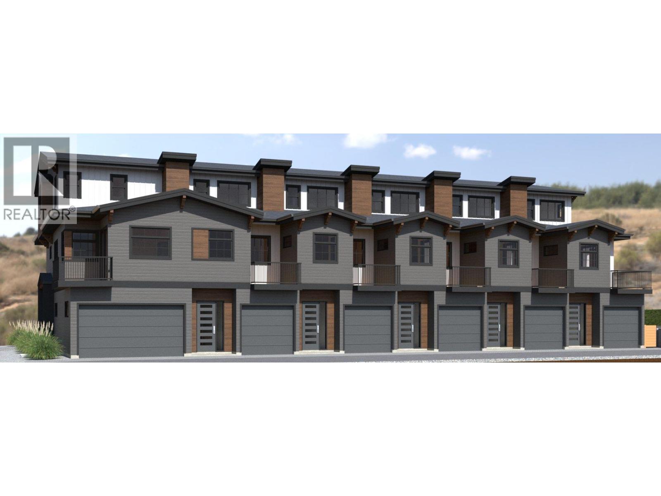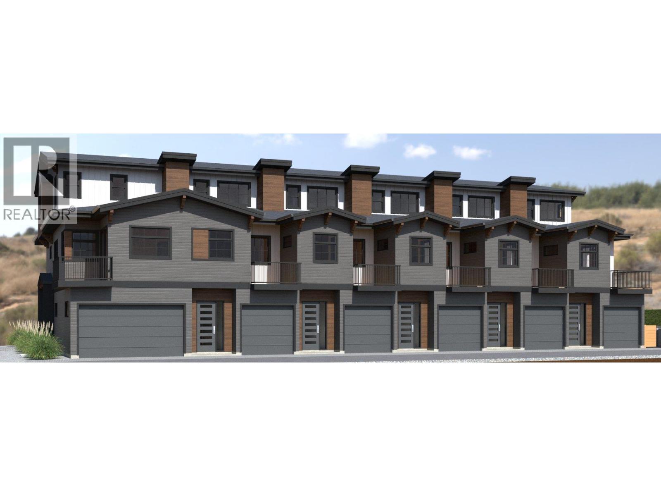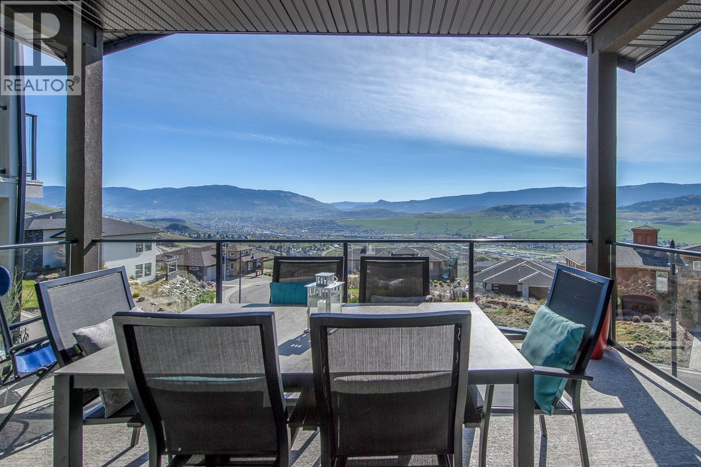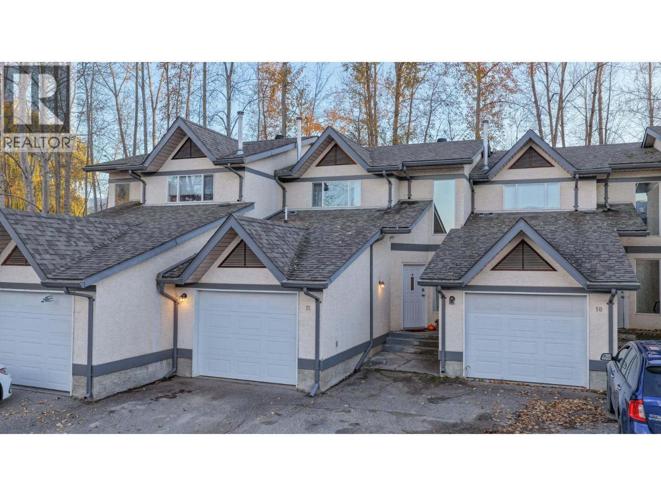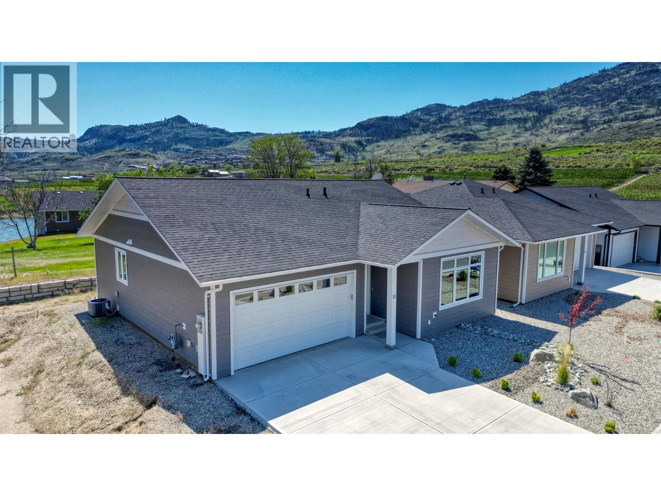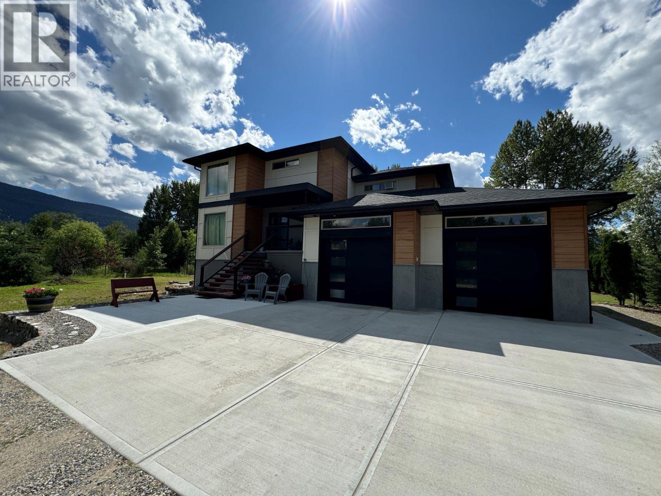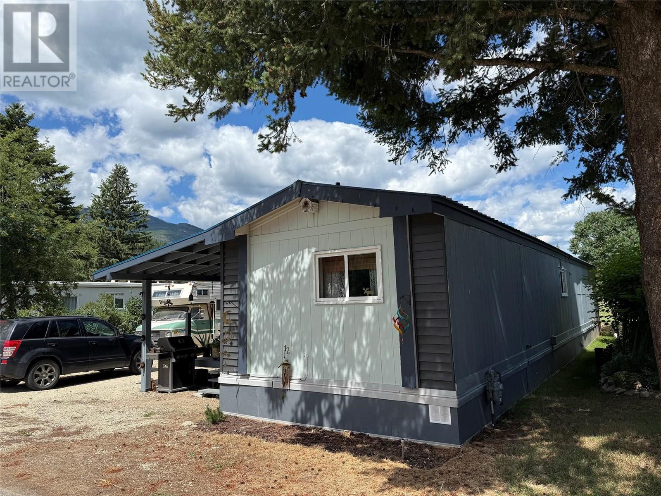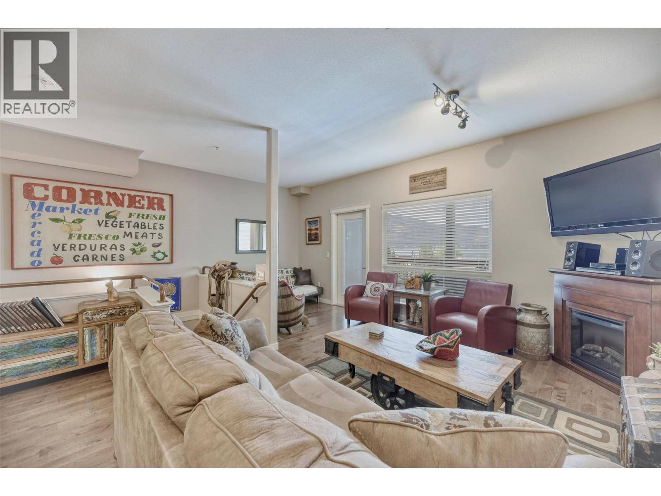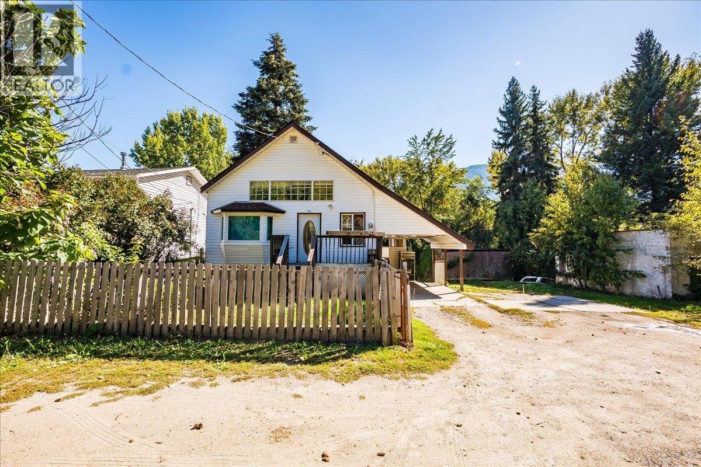Listings
955 Mitchell Road Unit# 1
Kelowna, British Columbia
FIRST TIME BUYERS EXEMPT FROM GST & PTT FOR THESE NEW TOWNHOMES WITH 4 BEDS + DEN AND 5 BATHROOMS (WHERE EVERY BEDROOM HAS A FULL ENSUITE) PLUS DOUBLE ATTACHED GARAGES. Welcome to 955 Mitchell Road, a family-friendly townhome complex where large footprint (approximately 2,000 sq. ft.) quality homes offer unmatched finishings and layouts for this price-point. There will be a total of 24 units in 4 phases, 955 Mitchell is phase 1 and there will be 6 contemporary units available in the Spring of 2027. There will be two colour packages to choose from. There is an $11,000 (before taxes) appliance package included, and a window-covering package is also included. 5% deposit on acceptance of offer / & 2.5% at foundation (est. Feb 2026) / & 2.5% at lockup (est. June 2026) to be held by RE/MAX Kelowna in Trust. Assignments are allowed by the developer, and prices will be + GST. This is an excellent family neighbourhood with a short walk or drive to the Greenway, parks, shopping, restaurants, public transit, recreational centre, and many schools (Pearson Elementary, Rutland Middle, Rutland Senior Secondary, Studio 9 School of the Arts, Flex Academy, Rutland Learning Centre, South Rutland Elementary, Springfield Middle, Springvalley Elementary, Quigley Elementary, Belgo Elementary, Okanagan Christian School). The development location is a 10 to 15-minute drive to downtown Kelowna. The development itself is located on Mitchell Road which is a quiet urban street backing onto school fields. (id:26472)
RE/MAX Kelowna
955 Mitchell Road Unit# 2
Kelowna, British Columbia
FIRST TIME BUYERS EXEMPT FROM GST & PTT FOR THESE NEW TOWNHOMES WITH 4 BEDS + DEN AND 5 BATHROOMS (WHERE EVERY BEDROOM HAS A FULL ENSUITE) PLUS DOUBLE ATTACHED GARAGES. Welcome to 955 Mitchell Road, a family-friendly townhome complex where large footprint (approximately 2,000 sq. ft.) quality homes offer unmatched finishings and layouts for this price-point. There will be a total of 24 units in 4 phases, 955 Mitchell is phase 1 and there will be 6 contemporary units available in the Spring of 2027. There will be two colour packages to choose from. There is an $11,000 (before taxes) appliance package included, and a window-covering package is also included. 5% deposit on acceptance of offer / & 2.5% at foundation (est. Feb 2026) / & 2.5% at lockup (est. June 2026) to be held by RE/MAX Kelowna in Trust. Assignments are allowed by the developer, and prices will be + GST. This is an excellent family neighbourhood with a short walk or drive to the Greenway, parks, shopping, restaurants, public transit, recreational centre, and many schools (Pearson Elementary, Rutland Middle, Rutland Senior Secondary, Studio 9 School of the Arts, Flex Academy, Rutland Learning Centre, South Rutland Elementary, Springfield Middle, Springvalley Elementary, Quigley Elementary, Belgo Elementary, Okanagan Christian School). The development location is a 10 to 15-minute drive to downtown Kelowna. The development itself is located on Mitchell Road which is a quiet urban street backing onto school fields. (id:26472)
RE/MAX Kelowna
955 Mitchell Road Unit# 3
Kelowna, British Columbia
FIRST TIME BUYERS EXEMPT FROM GST & PTT FOR THESE NEW TOWNHOMES WITH 4 BEDS + DEN AND 5 BATHROOMS (WHERE EVERY BEDROOM HAS A FULL ENSUITE) PLUS DOUBLE ATTACHED GARAGES. Welcome to 955 Mitchell Road, a family-friendly townhome complex where large footprint (approximately 2,000 sq. ft.) quality homes offer unmatched finishings and layouts for this price-point. There will be a total of 24 units in 4 phases, 955 Mitchell is phase 1 and there will be 6 contemporary units available in the Spring of 2027. There will be two colour packages to choose from. There is an $11,000 (before taxes) appliance package included, and a window-covering package is also included. 5% deposit on acceptance of offer / & 2.5% at foundation (est. Feb 2026) / & 2.5% at lockup (est. June 2026) to be held by RE/MAX Kelowna in Trust. Assignments are allowed by the developer, and prices will be + GST. This is an excellent family neighbourhood with a short walk or drive to the Greenway, parks, shopping, restaurants, public transit, recreational centre, and many schools (Pearson Elementary, Rutland Middle, Rutland Senior Secondary, Studio 9 School of the Arts, Flex Academy, Rutland Learning Centre, South Rutland Elementary, Springfield Middle, Springvalley Elementary, Quigley Elementary, Belgo Elementary, Okanagan Christian School). The development location is a 10 to 15-minute drive to downtown Kelowna. The development itself is located on Mitchell Road which is a quiet urban street backing onto school fields. (id:26472)
RE/MAX Kelowna
955 Mitchell Road Unit# 5
Kelowna, British Columbia
FIRST TIME BUYERS EXEMPT FROM GST & PTT FOR THESE NEW TOWNHOMES WITH 4 BEDS + DEN AND 5 BATHROOMS (WHERE EVERY BEDROOM HAS A FULL ENSUITE) PLUS DOUBLE ATTACHED GARAGES. Welcome to 955 Mitchell Road, a family-friendly townhome complex where large footprint (approximately 2,000 sq. ft.) quality homes offer unmatched finishings and layouts for this price-point. There will be a total of 24 units in 4 phases, 955 Mitchell is phase 1 and there will be 6 contemporary units available in the Spring of 2027. There will be two colour packages to choose from. There is an $11,000 (before taxes) appliance package included, and a window-covering package is also included. 5% deposit on acceptance of offer / & 2.5% at foundation (est. Feb 2026) / & 2.5% at lockup (est. June 2026) to be held by RE/MAX Kelowna in Trust. Assignments are allowed by the developer, and prices will be + GST. This is an excellent family neighbourhood with a short walk or drive to the Greenway, parks, shopping, restaurants, public transit, recreational centre, and many schools (Pearson Elementary, Rutland Middle, Rutland Senior Secondary, Studio 9 School of the Arts, Flex Academy, Rutland Learning Centre, South Rutland Elementary, Springfield Middle, Springvalley Elementary, Quigley Elementary, Belgo Elementary, Okanagan Christian School). The development location is a 10 to 15-minute drive to downtown Kelowna. The development itself is located on Mitchell Road which is a quiet urban street backing onto school fields. (id:26472)
RE/MAX Kelowna
955 Mitchell Road Unit# 4
Kelowna, British Columbia
FIRST TIME BUYERS EXEMPT FROM GST & PTT FOR THESE NEW TOWNHOMES WITH 4 BEDS + DEN AND 5 BATHROOMS (WHERE EVERY BEDROOM HAS A FULL ENSUITE) PLUS DOUBLE ATTACHED GARAGES. Welcome to 955 Mitchell Road, a family-friendly townhome complex where large footprint (approximately 2,000 sq. ft.) quality homes offer unmatched finishings and layouts for this price-point. There will be a total of 24 units in 4 phases, 955 Mitchell is phase 1 and there will be 6 contemporary units available in the Spring of 2027. There will be two colour packages to choose from. There is an $11,000 (before taxes) appliance package included, and a window-covering package is also included. 5% deposit on acceptance of offer / & 2.5% at foundation (est. Feb 2026) / & 2.5% at lockup (est. June 2026) to be held by RE/MAX Kelowna in Trust. Assignments are allowed by the developer, and prices will be + GST. This is an excellent family neighbourhood with a short walk or drive to the Greenway, parks, shopping, restaurants, public transit, recreational centre, and many schools (Pearson Elementary, Rutland Middle, Rutland Senior Secondary, Studio 9 School of the Arts, Flex Academy, Rutland Learning Centre, South Rutland Elementary, Springfield Middle, Springvalley Elementary, Quigley Elementary, Belgo Elementary, Okanagan Christian School). The development location is a 10 to 15-minute drive to downtown Kelowna. The development itself is located on Mitchell Road which is a quiet urban street backing onto school fields. (id:26472)
RE/MAX Kelowna
496 Silversage Place Unit# 2
Vernon, British Columbia
Welcome home to luxury, convenience and breathtaking views from Silversage Place. Enjoy unparalleled valley and lake views from this stunning home perched at The Rise; one of Vernon’s most sought-after neighbourhoods. Step inside to find a beautifully designed interior featuring vinyl plank floors, quartz countertops, an oversized kitchen island, shaker-style cabinetry, under-cabinet lighting and a bright, open-concept layout perfect for entertaining. The spacious primary suite offers a serene retreat with a large ensuite bathroom and a generous walk-in closet. Additional highlights include a walk-in pantry, a stylish wet bar and a Napolean gas fireplace; creating the perfect blend of comfort and elegance. Located just minutes from The Rise clubhouse, renowned Okanagan wineries, a short drive to Silver Star Mountain Resort and with easy access to Okanagan Lake, this home truly offers the best of the Okanagan lifestyle. (id:26472)
Exp Realty (Kelowna)
2156 Bessette Street Unit# 11
Lumby, British Columbia
Welcome home to this bright and inviting 3-bedroom, 1.5-bath townhouse — the perfect fit for first-time home buyers! Step inside to a modern open-concept main floor where the kitchen, dining, and living areas flow seamlessly, creating a comfortable and social space ideal for family living or entertaining friends. A convenient half bath is located on the main level, along with direct access to your single-car garage for easy entry and extra storage. Upstairs, you’ll find all three bedrooms together, along with the laundry area — a thoughtful layout that makes daily routines effortless. Step outside to your private backyard area, which overlooks a peaceful, grassy common space — perfect for relaxing evenings, a BBQ, or tending to garden pots in the sunshine. This pet-friendly complex allows one cat or one dog with no size restrictions, so your furry companion is more than welcome. Long-term rentals are permitted, offering flexibility for the future — whether you’re planning to settle in or invest down the road. With strata fees of just $374 per month covering exterior maintenance and common area care, you can enjoy a low-maintenance lifestyle while building equity in your own home. Best of all, this lovely townhouse is within easy walking distance to all of Lumby’s amenities — shops, schools, parks, and cafes — making it the perfect combination of convenience, comfort, and affordability for your first step into homeownership. (id:26472)
Real Broker B.c. Ltd
11 Wood Duck Way
Osoyoos, British Columbia
Modern 2-Bedroom, 2-Bath Bungalow with Mountain & Pond Views Step into comfort and contemporary style with this beautifully maintained two-bedroom, two-bathroom bungalow, just two years old and still under warranty. Perfectly positioned to capture serene views across a peaceful pond toward the distant mountains, this home offers the ideal blend of tranquility, quality, and convenience. Inside, the open-concept layout is bright and inviting, designed with both function and sophistication in mind. The chef-inspired kitchen is a true highlight, featuring quartz countertops, an extended coffee bar with open shelving above and a solid wood countertop, under-cabinet lighting, soft-close drawers, and a custom spice cabinet. An oversized island provides plenty of workspace and seating, while a large pantry with pull-out shelves adds smart storage for everyday living. All high-end appliances are included, making this kitchen ready for immediate enjoyment. The primary suite is a private retreat, with oversized sliding doors that open directly to the backyard—complete with an electric outlet for a future hot tub and a natural gas BBQ hookup for effortless outdoor entertaining. The luxurious en-suite bathroom features an oversized tub/shower combination, blending relaxation with modern design. Throughout the home, attention to detail shines in every finish, from the energy-efficient design to the high-quality materials and modern systems that ensure comfort and style. The spacious second bedroom and full guest bath make hosting family or friends easy and comfortable (id:26472)
RE/MAX Realty Solutions
6177 12th Street
Grand Forks, British Columbia
Welcome to your perfect family sanctuary! This stunning property, nestled in a secluded setting, offers an oasis of tranquility ideal for family living. Built in 2015, this spacious 5-bedroom, 2.5-bathroom home boasts in-floor heating for year-round comfort, ensuring cozy gatherings and peaceful nights. With ample space for everyone, including a generous living area and bedrooms, this home provides the perfect backdrop for cherished family moments. The kitchen is a chef’s delight with plenty of space to entertain guests and a gas range for some serious cooking! Outside, the fully fenced 1.502 acre landscaped yard invites endless adventures with mature trees, captivating water feature, plenty of outbuildings and expansive grounds that provide room for a lush garden where memories are cultivated. Experience the ultimate in privacy and serenity in this hidden gem – your ideal family retreat awaits! (id:26472)
Royal LePage Little Oak Realty
2930 Brown Road Unit# 12
Salmon Arm, British Columbia
Great place to call home!! Recently renovated mobile home is ready for you to move into. Almost $100K in renovations! New metal roof, new flooring, gyprock, fresh paint, complete new kitchen and appliances, renovated bathrooms with tile accents. new entry. 2 beds / 2 baths mobile home with full addition in a quiet park just 20 mins from Salmon Arm. Enjoy the peace and quiet away from the city bustle and call this place home! (id:26472)
Royal LePage Downtown Realty
4300 44th Avenue Unit# 109
Osoyoos, British Columbia
LAKE & POOL VIEW at Village on the Lake in Osoyoos! This fully furnished 3-bedroom, 3-bathroom townhouse (owner has boat slip #102, available but not included in price) offers a lifestyle that is hard to find in the Okanagan. A true turn-key property, it is one of the rare complexes in Osoyoos that allows rentals without requiring it to be your primary residence—an excellent option for part-time owners looking to generate income. The main floor features an open-concept kitchen with granite countertops, a spacious living/dining area with hardwood floors, an electric fireplace, and a 2-piece bath with laundry. A large deck overlooks Osoyoos Lake and the pool, making it perfect for entertaining. On the lower level, the primary suite includes a 3-piece ensuite and private 15’ x 6’ patio where you can enjoy your morning coffee with serene lake and pool views. Two additional bedrooms and a full 4-piece bathroom complete this level, offering plenty of space for family or guests. Amenities include private waterfront access, a boat dock, outdoor pool, hot tub, and exercise room. Use it as a permanent home, vacation retreat, or investment property—the flexibility here is unmatched in Osoyoos. Close to downtown, walking trails, recreation, and golf, this property offers both convenience and the best of resort-style living. All measurements approximate; Buyer to verify (id:26472)
RE/MAX Realty Solutions
1090 3b Highway
Beaver Falls, British Columbia
Potential, potential, potential! This affordable 3-bedroom, 2-bathroom home with a full-height unfinished basement is waiting for a new family to make it shine. Bring your paintbrush, your flooring ideas, and a little imagination—you’ll be amazed at what this place can become! Some big-ticket items are already taken care of, including a brand-new roof (2024) and double-pane windows on the main and upper floors. The main level offers an open-concept kitchen and living room with vaulted ceilings and plenty of natural light, plus two bedrooms and a full bath. Upstairs, retreat to your spacious primary suite featuring a full ensuite and all the privacy you could want. And the basement? With a walk-out, daylight design, it’s brimming with potential—finish it for your own extra living space, or explore the idea of adding a secondary suite for family or income. Outside, enjoy covered parking with a carport and a low-maintenance yard that’s ready for your personal touch. Affordable, full of possibilities, and ready for your vision—book your showing today! (id:26472)
Century 21 Kootenay Homes (2018) Ltd


