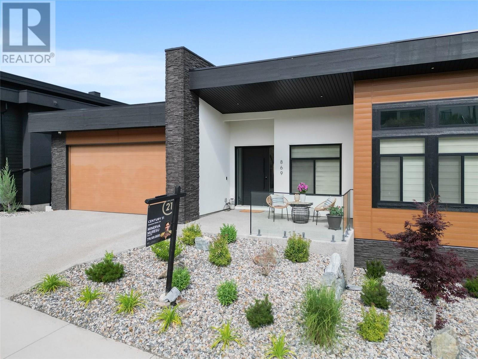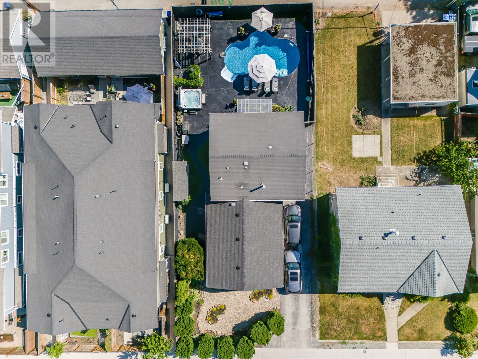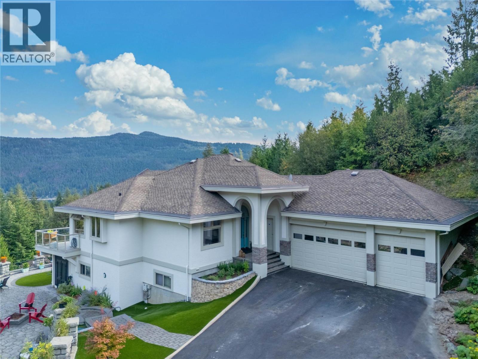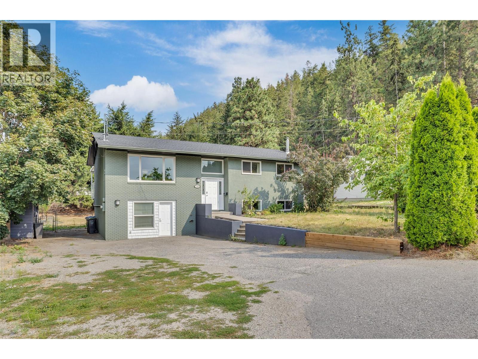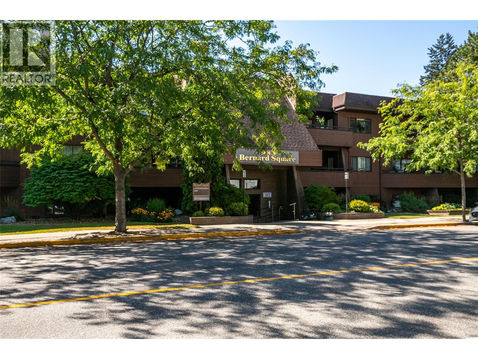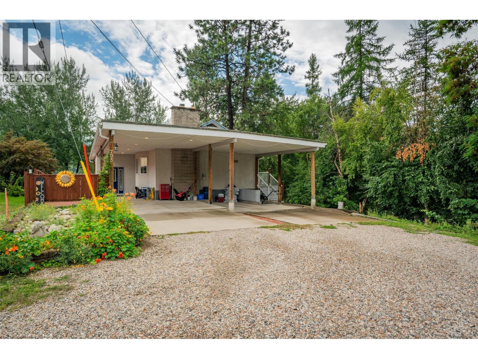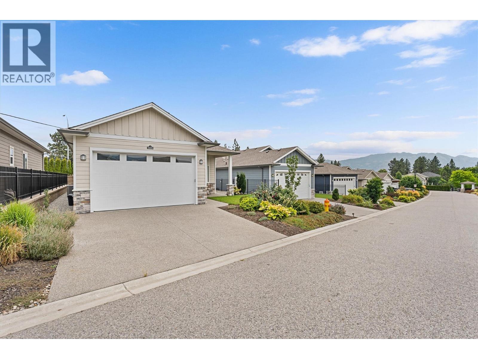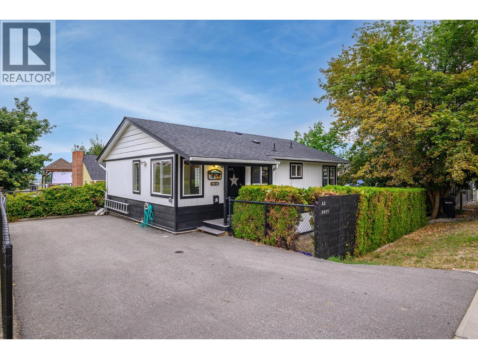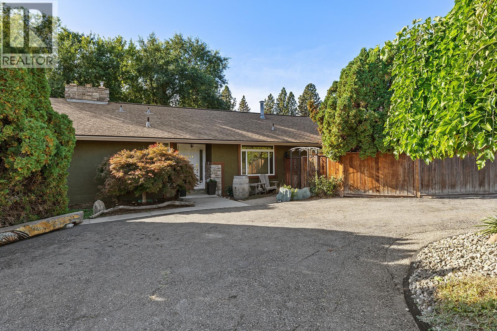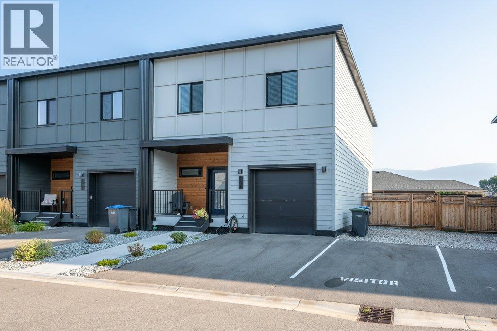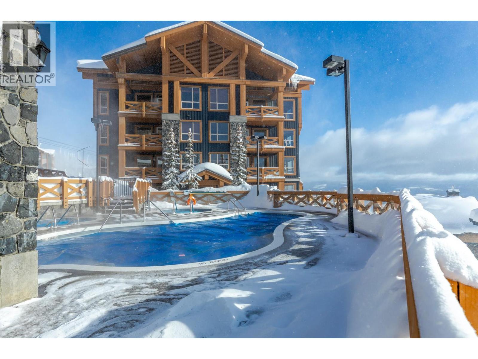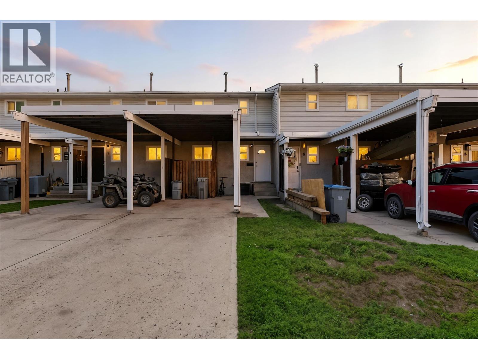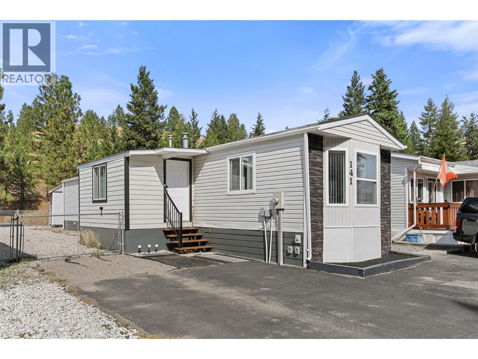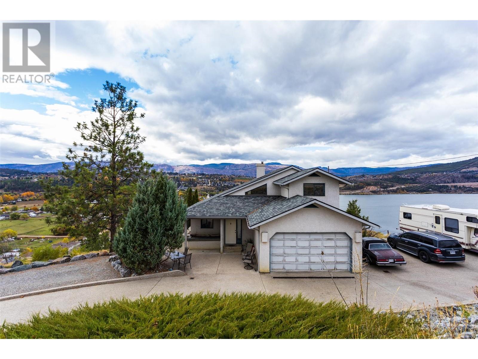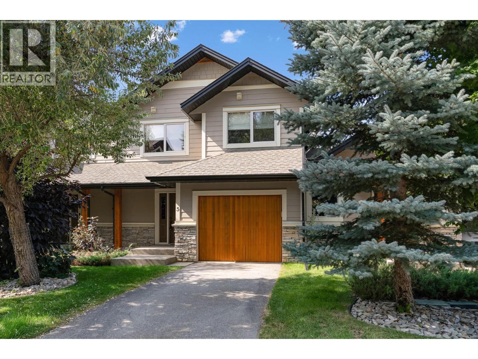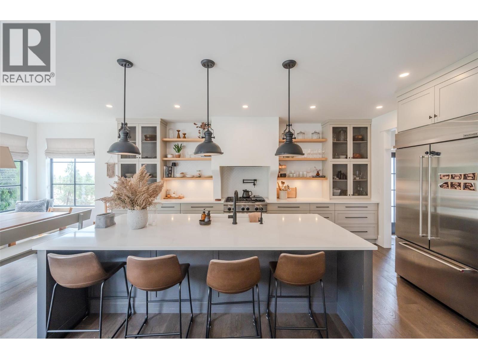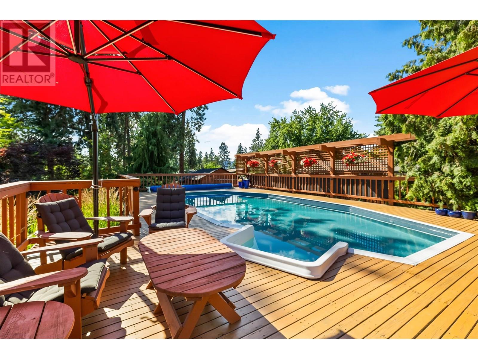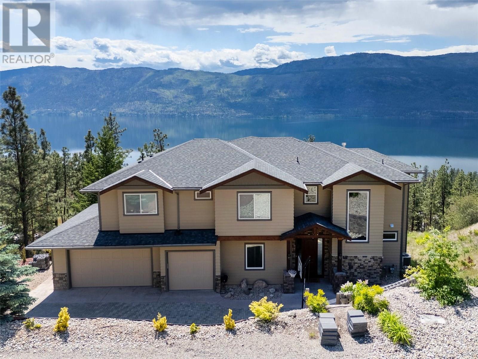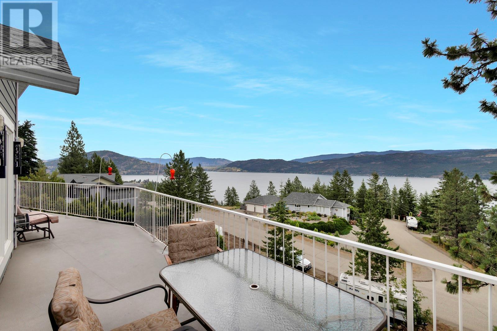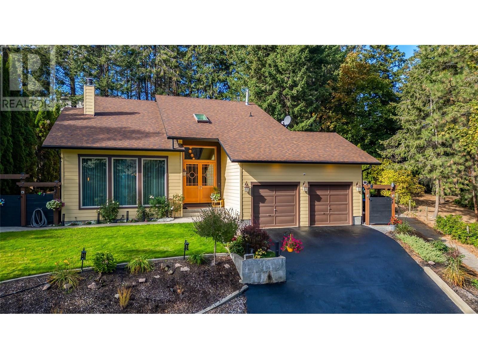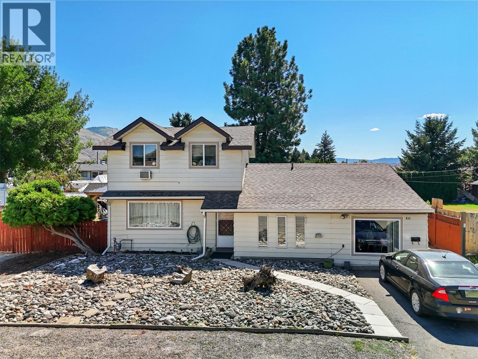Listings
869 Carnoustie Drive
Kelowna, British Columbia
Discover the ultimate in lavish living at 869 Carnoustie Drive in BlueSky Black Mountain! This stunning home is immaculate and well-loved, generating rental income throughout the year. It offers mesmerizing views of the Black Mountain Golf course, with no concern of obstruction from future construction. Conveniently located just 39-min drive to Big White Ski Resort, 15-20 mins to wineries, orchards, and downtown. The home's open concept, vaulted ceiling, ample storage, 3 separate entrances and all self contained, make it perfect for multi-generational families or as a family home that pays for itself. The primary bedroom is a luxurious retreat, complete with a self-standing tub, marble flooring, and a double sink. The home features German vinyl planks, floor-to-ceiling windows, waterfall quartz countertop, full-size side-by-side fridge and freezer, gas stove, and a fireplace in two living rooms. Make this your dream home and book your showing today. 3 bedrooms on the main , 2-bedroom legal suite, and a 3-bedroom in-law suite, all of which has kitchen, laundry, separate entrance and great lay out. Drive by new executive homes, exhilarating mountain, valley, and lake views. The neighborhood has a rural vibe but is just 15 minutes from the YLW airport and UBCO. No GST, high quality finish, great views, lavish living and a mortgage helper. OPEN HOUSE SEP 14 | SAT | 11:00 am -2:00 pm (id:26472)
Century 21 Assurance Realty Ltd
819 Cadder Avenue
Kelowna, British Columbia
Tucked into a highly sought-after neighbourhood where homes with pools are rare, this move-in-ready 3-bed, 3-bath charmer offers nearly 2,000 sq. ft. of space designed for real living. From the moment you arrive, you’ll feel the difference. Full of character, this home welcomes you with a functional layout and a fully finished lower level —ideal for movie nights, play zones, a home gym... or all 3! Outside, the xeriscaped yard means zero mowing and maximum lounging beside your private pool. There’s loads of parking, so invite the crew over—there’s room for everyone. Professionals will love the quick access to downtown, hospitals, and transit. Families will appreciate being minutes from beaches, schools, and shopping. This home is a rare find in a desireable neighbourhood. Don't wait on this one, book your showing today! (id:26472)
Vantage West Realty Inc.
2422 Waverly Drive
Blind Bay, British Columbia
2422 Waverly Drive, If you have ever wanted to feel like you lived in a castle with incredible views of greenery, the mountains, and a peekaboo lake view, then this is the place. Custom home with plenty of privacy, 5 beds, 3 baths, and a bonus in-law suite on the lower level. Low-maintenance yard, lock and leave with synthetic turf, so you don't need to spend your time mowing the lawn. Screened-in sunroom gives you extra space to enjoy indoor-outdoor living while escaping the sun or taking the chill away to extend the season. The feeling when you walk in the door is vaulted ceilings, views, and beautiful hardwood flooring with slate tiles. There is a gas fireplace as well as forced air heating and central air. The kitchen, living, and dining are open plan and flow out onto the balcony where you can sit and enjoy the privacy on this quiet street in Blind Bay. Not far from amenities like boating, golfing, restaurants, gym, grocery stores, and more. Check out the 3D tour and video. This home has a steeper driveway, please consider if that is a factor before booking a showing. (id:26472)
Fair Realty (Sorrento)
1301 Ponderosa Road
West Kelowna, British Columbia
This spacious 2237 sqft 4 bed 3 Bath two storey home with backyard oasis is the perfect family home. Can easily be suited, 200 AMP electrical, plenty of land for a drive-up workshop, carriage house or home business! Walking distance to schools, daycare, church, baseball fields, hockey arenas, parks, hiking trails, World Gym and shopping. A great location and holding property. Zoned RP1 the savvy Developer can even develop this property to accomodate a duplex with income helping suites or townhomes with this Multi Use Land! This .34 acre property has a massive fenced outdoor backyard entertainment area with water hook up and BBQ station. Create your Okanagan Oasis with gardening and irrigation and possible pool. The rare size is perfect for your kids to be kids. Rec room with projector included for those cozy summer and winter nights. Located minutes from the West Kelowna Wine Belt and downtown Kelowna makes for the perfect property to call home. An absolute must see! (id:26472)
RE/MAX Kelowna
983 Bernard Avenue Unit# 206
Kelowna, British Columbia
Bright, spacious and nicely updated 2 bedroom, 2 full bathroom 1400 square foot condo in well kept West-Coast style building. Complex is quiet and surrounded by old growth trees while being only a 5 minute walk to downtown. Family and pet friendly with no age or rental restrictions, private covered parking space and good sized storage room all make for a great first time home buying opportunity. This unit has 2 large decks facing back green space and generous sized in-suite laundry room. Granite counter tops, maple tone cabinets, walnut coloured hardwood floors and nicely renovated ensuite with vintage retro walk-in closet. Professionally painted and cleaned, this place is move in ready for its next happy owner. Strata fee includes natural gas for fireplace and outdoor BBQ on private deck. Come and enjoy condo living at it's best! (id:26472)
2 Percent Realty Interior Inc.
705 8th Avenue
Montrose, British Columbia
Serene Living in Montrose – A Beautifully Finished Home on a Tranquil .23 Acre Lot! Welcome to your private retreat in the heart of family-friendly Montrose! This stunning 3-bedroom, 2-bathroom home is nestled on a quiet, low-traffic street surrounded by mature trees and friendly neighbors. Sitting on a peaceful .23 acre lot, this property offers space, comfort, and exceptional outdoor features that make it feel like your own personal sanctuary. Step outside and unwind in the hot tub, enjoy peaceful mornings on the vaulted private deck, or spend time gardening in your spacious yard. With an oversized 2-car carport, tons of additional parking, and beautiful high-end finishes throughout, this home is move-in ready and built for both relaxation and entertaining. Inside, you’ll find a bright, welcoming layout with suite potential—perfect for extended family or as a mortgage helper. Whether you’re looking to upsize or settle into a more peaceful lifestyle, this home offers the best of both worlds: modern features with a touch of mountain-town charm. Don’t miss this rare opportunity to own a beautifully maintained home in one of Montrose’s most desirable locations. Seller has PRICED OVER $100K BELOW ASSESSED to pay for the Bank Remediation that will need to be done in the future. (id:26472)
RE/MAX All Pro Realty
461 Sedona Drive
Kamloops, British Columbia
Discover a home that truly checks all the boxes - modern design, versatile living space, and an unbeatable location. Set on a flat lot with RV parking and a heated double car garage, this property offers both function and style. Inside, you’ll find sleek finishes throughout, 3 bedrooms upstairs, plus a one bedroom in-law suite downstairs with its own laundry and separate entrance. Recent updates include hot water on demand, roof (2022) and skylights, and new flooring on the upper level. The private backyard adds a space to unwind, while just being five minutes from Sahali shopping centres and close to Thompson Rivers University - making this one of the most desirable locations in Kamloops. (id:26472)
Exp Realty (Kamloops)
3405 Ironwood Drive
West Kelowna, British Columbia
Welcome to Sage Creek in West Kelowna – a highly sought-after 45+ gated community where lifestyle meets comfort. Pride of ownership is evident throughout this immaculate, single-level rancher. As the newest home in the development, it offers 1,447 sq. ft. of thoughtfully designed living space, featuring 3 bedrooms (or 2 plus a den) and 2 bathrooms. Enjoy 9-foot ceilings and an open-concept living and dining area that flows seamlessly to the patio—perfect for entertaining family and friends. The upgraded kitchen features quartz countertops with an undermount sink, soft-close cabinetry, pot and pan drawers, and a cleverly located pantry with a sliding barn door. A built-in coffee bar adds both style and additional storage. Step outside to your private backyard oasis, complete with a pergola for shade, a grassy area, and extra covered patio space. The spacious primary suite offers a walk-in closet and a well-appointed ensuite with a walk-in shower and comfort-height fixtures. Sage Creek residents enjoy exclusive access to a clubhouse with a fitness centre, games room, library, and social spaces for events. Conveniently located minutes from shopping, dining, medical clinics, Two Eagles Golf Course, and Okanagan Lake. No GST or PTT. Pets are welcome (with restrictions). This is low-maintenance, lock-and-leave living at its finest. (id:26472)
Exp Realty (Kelowna)
3411 17 Avenue Unit# A2
Vernon, British Columbia
Vacant & Ready for Immediate Possession! This cute and cozy, cottage style, 4-bedroom, 2-bath detached home offers an ideal opportunity for first-time home buyers or savvy investors. This fully separate home is part of a non-conforming strata with no monthly fees. The main level has been recently updated and features 2 bedrooms, a full bath, fresh paint, and durable laminate flooring throughout. The fully finished basement features 2 additional bedrooms, a spacious rec room, and a walkout to a private, fenced courtyard-style backyard with established garden beds—perfect for relaxing or entertaining. Comfort is key with a heat pump - A/C system and updated electrical done in 2007. Dedicated off-street parking which is part of the strata lot, plus additional on-street parking adds convenience. Whether you're looking for your first home or a great rental investment, this move-in-ready property on sought-after Mission Hill delivers both value and potential. Quick possession available! (id:26472)
RE/MAX Priscilla
965 Bartholomew Court
Kelowna, British Columbia
Nestled on just under an acre at the end of a quiet cul-de-sac, this one-of-a-kind property blends privacy, comfort, and Okanagan lifestyle. With only one neighbour and a forested backdrop, you’ll feel worlds away while still being just minutes from everything Kelowna has to offer. Inside, floor-to-ceiling windows flood the open-concept dining and great room with natural light, framing beautiful views of the Okanagan Valley and lake. Soaring vaulted ceilings enhance the sense of space, while the upgraded kitchen, complete with modern appliances and warm butcher block counters, is both stylish and practical. A dream for anyone who loves to cook. Primary bedroom and 2nd bedroom on main floor, complete with a 5 pc bathroom. On the entry level, a spacious in-law suite provides the perfect setup for extended family and long-term guests. As well as 2 bedrooms and a 4 pc bathroom. The single car garage and abundant parking add convenience for those with an RV, Boat, or an abundance of toys, while carriage house potential opens the door for even more value in the future. Step outside and embrace true Okanagan living. Spend summer days lounging by the large heated pool, collect fresh eggs from the enclosed chicken coop, or unwind while taking in serene lake views from your private yard. Whether you’re seeking a private retreat, a family-friendly estate or a property with space to grow, 965 Bartholomew Court delivers the best of the Okanagan in one complete package. (id:26472)
Stilhavn Real Estate Services
2931 Thacker Drive
West Kelowna, British Columbia
Luxurious Lakeview Heights Home Listed under BC Assessment - Experience unparalleled luxury in this Lakeview Heights home on the Wine Trail. Boasting three bedrooms, three bathrooms, a pool, hot tub, sauna, RV parking, an outdoor fire pit, a charming pond with a babbling stream, and two driveways, this property combines convenience and relaxation. A sparkling pool invites you to unwind, while the hot tub and rejuvenating sauna promise relaxation. You will appreciate the convenient RV parking. Gather around the outdoor fire pit or enjoy the tranquil pond with a meandering stream, adding serenity to your outdoor space. Two driveways provide ample parking space, ensuring convenience for your vehicles and guests. Inside, an open-concept layout and ample natural light create a beautiful living space. The kitchen is a chef's dream, and cozy living areas are perfect for entertainment. The master suite, with private outdoor access, is a retreat. Additional bedrooms offer space for family, guests, or a home office. Surrounded by lush landscaping and well-maintained lawns, the property ensures privacy and tranquility. Located in a desirable Lakeview Heights neighborhood, zoning allows for a carriage home. Minutes from world-class wineries, hiking trails, shopping, and dining, this location blends convenience with Okanagan's natural beauty. Don't miss this chance to own a property that combines luxury and comfort! (id:26472)
Sotheby's International Realty Canada
604 Balsam Avenue
Penticton, British Columbia
Great opportunity to build your dream home in the highly sought-after Wiltse neighborhood! This fantastic lot is located among well-established homes, offering a prime location surrounded by valuable real estate. With plenty of possibilities, you can design the perfect family home. Conveniently located right across the street from Wiltse Elementary School, this lot is ideal for families with young children. With downtown just 5 minutes away and outdoor recreation only 2 minutes from your doorstep, you’ll enjoy the perfect balance of convenience and lifestyle. The property is zoned R4-L (Small-Scale Multi-Unit Residential – Large Lot), allowing for the development of up to four dwelling units, providing flexibility in your building plans. Additionally, the R4-L zoning supports the inclusion of accessory dwelling units, such as secondary suites or carriage houses, further enhancing the property's versatility and potential rental income. Notably, recent bylaw amendments have removed on-site parking requirements for these accessory units, simplifying the development process. There is a building scheme on title, buyer to do their own due diligence with the city. Great opportunity—contact the listing agents today for a full information package. (id:26472)
Royal LePage Locations West
5011 Towgood Place Unit# 108
Summerland, British Columbia
Beautiful Townhome in the Heart of Trout Creek located in the Flats. Welcome to this bright and spacious three-bedroom, three-bathroom townhouse located in the highly sought-after Trout Creek community of Summerland, BC. Perfectly situated just steps from beaches, parks, and Trout Creek School, this home offers both convenience and lifestyle. Inside, you’ll find a well-designed floor plan with modern appliances throughout, including a new hot water tank and thoughtful updates that add comfort and efficiency. The main living spaces are open and inviting, ideal for both relaxing evenings and entertaining family or friends. Step outside to your private backyard oasis, fully landscaped with low-maintenance synthetic lawn, providing a beautiful, worry-free space to enjoy year-round. Whether you’re raising a family, downsizing, or searching for the perfect Okanagan getaway, this move-in-ready home has it all. Trout Creek is one of Summerland’s most desirable neighborhoods, known for its natural beauty, welcoming community, and access to everything the Okanagan lifestyle has to offer. (id:26472)
Royal LePage Parkside Rlty Sml
375 Raven Ridge Road Unit# 301
Big White, British Columbia
Incredible three bedroom two bathroom corner unit in the sought after Stonegate complex! This stunning condo features lavish finishings including a gourmet kitchen with granite counters, stainless steel appliances, and eat-in kitchen. Fabulous for entertaining and family time with a spacious and bright living area with cozy fireplace to relax by. Or take it up a notch and relax in the private hot tub boasting views of the Monashee Mountains. This is a completely turn key residence including electronics, artwork, lines and more. Stonegate offers incredible amenities like a fitness centre, heated pool and hot tub, movie theater, game lounge and kids play center! Something for everyone to enjoy. Take advantage of the newly expanded accessibility to Big White, with direct flights from Los Angeles, Toronto, and Montreal via Alaska Airlines. Just an hour from YLW, immerse yourself in a winter wonderland renowned for the best snow in North America. Whether you’re looking for a personal getaway or a lucrative investment, this condo is an exceptional choice, fully exempt from the Foreign Buyer Ban, Foreign Buyers Tax, Speculation Tax, Empty Home Tax, and Short-Term Rental Ban. LIVE WHERE YOU PLAY! (id:26472)
Sotheby's International Realty Canada
800 Southill Street Unit# 4
Kamloops, British Columbia
Beautifully Updated 3 Bed, 2 Bath Townhome in Prime Location This renovated and move-in ready 3 bedroom, 2 bathroom townhome offers 1,480 sqft of comfortable living space in a highly convenient location. Featuring newer paint, baseboards, trim, and stylish flooring throughout. Enjoy stainless steel appliances in the refreshed kitchen and bathrooms, along with the comfort of central A/C and a hot water tank just 7 years old. The private, fenced backyard is ideal for relaxing or entertaining, and the covered carport provides added convenience. Situated close to schools, shopping, parks, and just a short walk to the scenic Rivers Trail, this home is perfect for first-time buyers, young families, or those looking to downsize. Don’t miss this fantastic opportunity! (id:26472)
Brendan Shaw Real Estate Ltd.
1555 Howe Road Unit# 141
Kamloops, British Columbia
Perfect for first-time buyers, downsizers, or families alike, this home offers the rare opportunity to own both your land and home in the friendly community of Aberdeen Glen Village. Inside, you’ll find 2 bedrooms, including a spacious primary bedroom complete with a walk-in closet and 4-piece ensuite. A second spacious bedroom and an additional full bathroom adding convenience for guests or family. The kitchen features updated counters and backsplash and opens to a bright, welcoming living room. A dedicated laundry room and fully enclosed mudroom provide plenty of storage and year-round functionality. Outside, enjoy 2 storage sheds, ample parking, an RV plug, and an additional RV parking area within the complex. Recent updates include a newer hot water tank and furnace, offering comfort and peace of mind. With a low bareland strata fee of just $141.39 per month and pet-friendly bylaws (with restrictions), this community is as practical as it is welcoming. Enjoy nearby biking and hiking trails, plus you’re just a 5-minute drive to Aberdeen Mall, restaurants, and shopping. All measurements are approximate and should be verified by buyers if deemed important. (id:26472)
Royal LePage Westwin Realty
11482 Darlene Road
Lake Country, British Columbia
Discover ultimate privacy within the city on this unique 1.14 acre property with stunning lake views and subdivision potential in the heart of Lake Country. The lot’s unique shape offers a long, thin arm with a panhandle fronting Lodge Rd-just a short walk from Wood Lake. This layout provides a rare opportunity to subdivide the 0.1-acre panhandle portion into its own lot, giving you options to build or sell while preserving a private acreage for your main residence on Darlene Rd. Built in the 1990s, this home maximizes the expansive lake views from all 3 levels. The main floor features kitchen, dinning living along with the master bedroom. Two additional bedrooms, an office and a bathroom are located upstairs. The lower level boasts a walkout basement with an in-law suite, ideal for multi-generational living or guest accommodations. Outside, enjoy your wrap-around deck and ample parking space for vehicles and toys, plus a double garage for added storage. Situated last on a quiet dead-end street, this property emphasizes privacy with the undeveloped land next door within the ALR all within a residential neighborhood location. Enjoy being close to Peter Grier Elementary and just a 5min drive to “downtown” Lake Country offering shops, dining, and professional services. This property is perfect for those looking to invest, develop or enjoy a private retreat with immense future potential. Make this wonderful opportunity your own today! (id:26472)
Royal LePage Kelowna
2525 Castlestone Drive Unit# 5
Invermere, British Columbia
Welcome to Hillside townhomes in Castle Rock, Invermere B.C . This lovely two bedroom unit offers three bathrooms one a wonderful ensuite off the master bedroom. The main floor offers a great open plan with fireplace, hardwood flooring, stainless steal appliances, vaulted ceiling and main floor laundry plus garage. Outside you will find a fully manicured yard, great deck overlooking the green spaces and parking for two vehicle, one in the garage and one out. The walkout lower floor is all roughed in for another bathroom and more bedrooms plus living space the choice is up to you. If you love quiet you will love this location and property. (id:26472)
Maxwell Rockies Realty
6709 Victoria Road Unit# 21
Summerland, British Columbia
Welcome to this exquisite custom-built rancher, where thoughtful design and premium craftsmanship come together to create a truly exceptional home. Located in a serene and beautifully landscaped setting with privacy and direct access to nearby trails, this residence offers luxury living all on one level. And don’t forget that expansive 3 car garage! This home was thoughtfully designed by a professional Interior Designer from start to finish and no detail was left out. From the moment you step inside, you'll notice the attention to detail: custom Millwork, solid core doors, and elegant Emtek hardware throughout lend a sense of timeless quality and sophistication. The heart of the home is the chef-inspired kitchen, complete with high-end appliances, a custom plaster range, generous island, and a spacious butler’s pantry featuring a secondary dishwasher, sink and freezers. Enjoy the added convenience of direct access to your BBQ & enclosed garden right from your butlers pantry. The open-concept living space features A beautiful wine bar, fireplace and a multi panel sliding door that extends your living space to the outdoors making entertaining seamless. The home offers two well-appointed secondary bedrooms with large walk in closets, connected by a shared Jack and Jill bathroom, so every room has an ensuite! The primary suite is a private retreat with serene views and a spa-like ensuite featuring heated floors, steam shower and soaker tub. Complete with an extensive built in walk-in closet, this master bedroom boasts some of the best views, and plenty of space to retreat to. Step outside to a fully landscaped yard offering both relaxation and connection to nature with direct trail access just beyond the garden. This one-of-a-kind property offers the perfect balance of luxury, comfort, and lifestyle. A rare opportunity you won’t want to miss. (id:26472)
Royal LePage Parkside Rlty Sml
3950 June Springs Road
Kelowna, British Columbia
Welcome to paradise at 3950 June Springs Road! This stunning home offers privacy and convenience. Pull into the courtyard-style driveway, or insulated 2-car garage, with ample parking for your RV. Step inside to a bright, open-concept living space, boasting high-quality 3/4"" Brazilian Tiger wood floors. The entertainer’s kitchen incl SS appliances, granite countertops, + stylish layout designed for memorable gatherings. Furniture + decor are negotiable, perfect for snowbirds seeking a turnkey summer retreat. The home is set up as a Smart Home, ready for a lock-and-leave lifestyle. Outdoor entertaining is a breeze w/ a built-in Napoleon BBQ + a large cedar deck surrounding a heated 16x32 chlorinated pool. Transition from the pool to hot tub, or retreat to the primary bdrm, feat. a walk-in closet + a luxurious 3-piece ensuite w/ heated floors. An additional bdrm + full 4-piece bathroom on the main level adds convenience for family or guests. Downstairs, enjoy a large family room w/ a pool table, movie/tv area, and a dry bar. Two more bedrooms, a full 3-piece bathroom with a tiled shower, + laundry area complete the lower level. The park-like backyard is lush w/ mature landscaping, towering trees, and two workshops for the hobbyist. Smart irrigation keeps your garden thriving, even when you’re away. Rumohr Creek runs through the property, typically flowing in April. This exceptional property offers endless opportunities—schedule your showing today and fall in love! (id:26472)
Royal LePage Kelowna
13598 Townsend Drive
Lake Country, British Columbia
INVESTOR ALERT! Nestled in the prestigious community of Carr’s Landing, this residence offers breathtaking 180-degree views of Okanagan Lake and a peaceful, private setting and over 5,200 square feet of thoughtfully designed living space. The grand, vaulted ceilings create an airy and inviting atmosphere, while the open-concept living, dining, and kitchen area is tailor-made for entertaining. A stunning stone gas fireplace serves as the focal point, and the kitchen boasts high-end stainless steel appliances and ample space for gatherings. Upstairs, the primary suite is a true retreat, complete with a private lake-view balcony, spa-inspired ensuite, and an oversized walk-in closet. Three additional bedrooms on this level provide flexibility for family living. The walkout lower level offers endless potential—in-laws, adult children, guest suites, AIRBNB, and endless rental opportunity. Still have room left over for entertainment haven. Multiple patios across different levels showcase stunning views of the lake and surrounding forest. A triple-car garage-turned-workshop can easily be restored for full vehicle parking. Located just minutes from renowned wineries, pristine beaches, schools, and the airport, this private one-acre sanctuary is an outdoor enthusiast’s dream, with instant access to hiking, biking, and ATV trails on Spion Kop Mountain. Experience serenity, adventure, with the right location and room for it ALL!! (id:26472)
Sotheby's International Realty Canada
10434 Columbia Way
Vernon, British Columbia
Looking for space, land & spectacular lake views? This rancher with basement delivers - plus a layout with flexibility & untapped potential. Perched on a .34-acre lot in Westshore Estates, this home offers breathtaking lake & mountain views from two oversized wraparound decks. As you enter the home, you immediately notice the open concept living room with hardwood flooring, vaulted ceilings & large windows not to mention the propane fireplace to get cozy in front of on colder nights. The kitchen & separate dining area make the perfect space for entertaining,not to mention the expansive deck perfect for BBQ'ing & taking in the views. The main level offers a functional layout for families with 3 beds & 2 baths.The primary suite includes private patio access with a lakeview side of serenity. The lower level has ample space with 3 more bedrooms, a family room, storage & another wraparound deck complete with a hot tub. The lot has been fully cleared & addition of steps were put in so the whole family can enjoy the great outdoors with access to both the firepit & above ground pool. This is a home with space to grow, a yard to personalize & views that are simply non-negotiable. There are many updates throughout the home from the kitchen and bathrooms to major items such as the roof and furance.Just 30 min to Vernon, 15 to Fintry, and mins from hiking, beaches & school bus routes - your dream lake-lifestyle awaits. Looking for alternative financing - Inquire about the RENT TO OWN! (id:26472)
Vantage West Realty Inc.
11162 Eva Road
Lake Country, British Columbia
Welcome to this stunning home featuring 3 spacious bedrooms and a dedicated office, perfect for remote work or study. The property boasts 2.5 bathrooms, including an updated kitchen with modern appliances. Enjoy outdoor living in the large, private .3-acre yard—ideal for entertaining or relaxing in peace.Recent updates enhance this home's appeal, including new appliances, durable Hardie Board siding, a beautiful front door, and new windows that bring in plenty of natural light. Additionally, whisper-quiet garage door openers, micro gutter inserts, roof, furnace, air conditioner, hot water tank, and water filtration system have all been replaced. Located at the end of a quiet cul-de-sac, this home offers no through traffic, providing extra safety and tranquility. Don't miss the opportunity to make this wonderful property your new home! (id:26472)
Century 21 Assurance Realty Ltd
835 Pine Springs Road
Kamloops, British Columbia
Long time owners selling their family home on a spacious lot over 10,000 sq. ft. in desirable Westsyde neighborhood. Located on a quiet street, this 3-bedroom home offers comfort and potential for the next family to make it their own. The home features 2 bdrms on the main, and one large primary bdrm with ensuite upstairs, The large, level yard is a gardener’s paradise, complete with a mix of fruit trees, space to plant vegetables, and room to build a shop or detached garage. Enjoy the peaceful setting with mountain views, mature landscaping, and plenty of parking for RVs, boats, or trailers. Whether you're looking to renovate, expand, or simply move in and enjoy, this property offers a rare opportunity in a sought-after location.Close to schools, shopping, and recreation! Roof 2011, furnace and hotwater tank 2024. Don’t miss your chance to own a piece of Westsyde charm with room to grow! (id:26472)
RE/MAX Real Estate (Kamloops)


