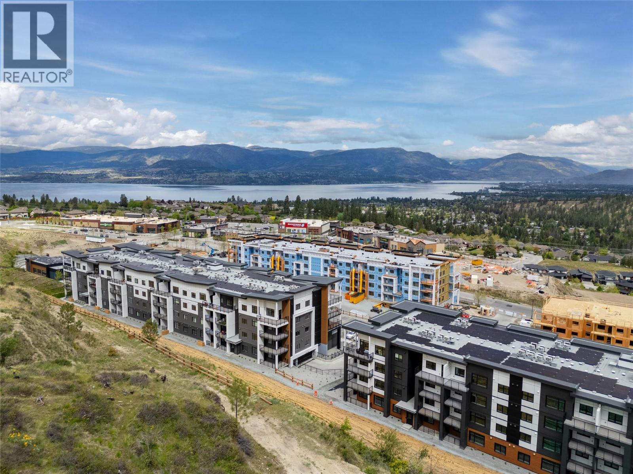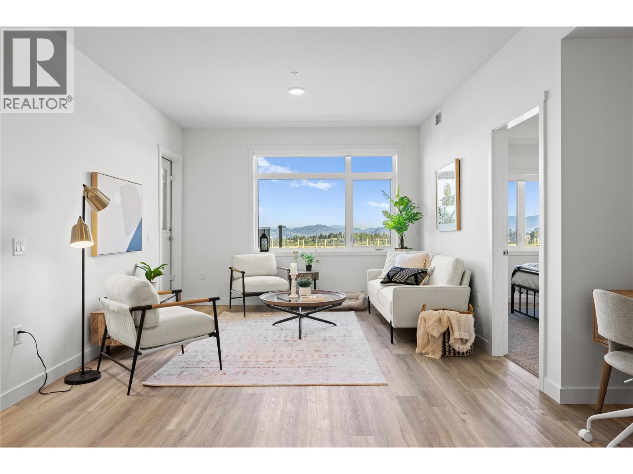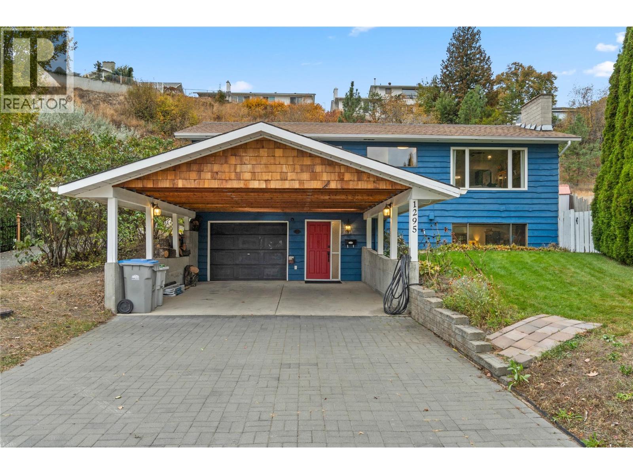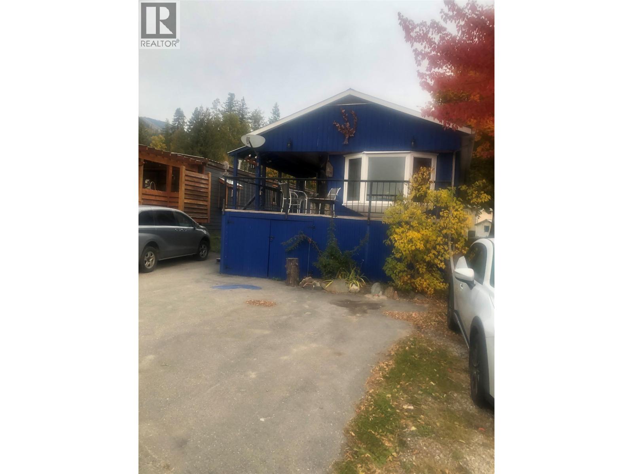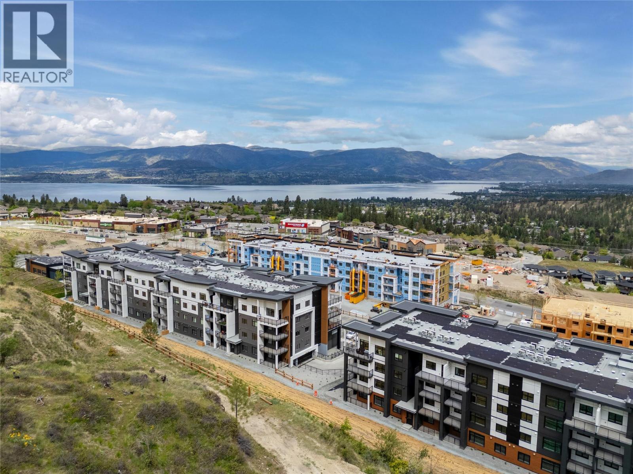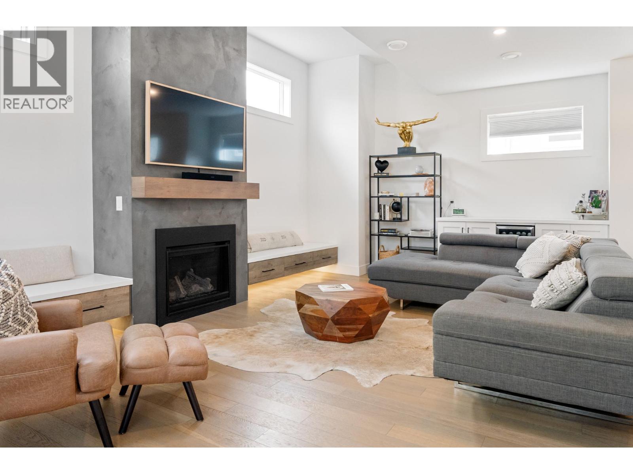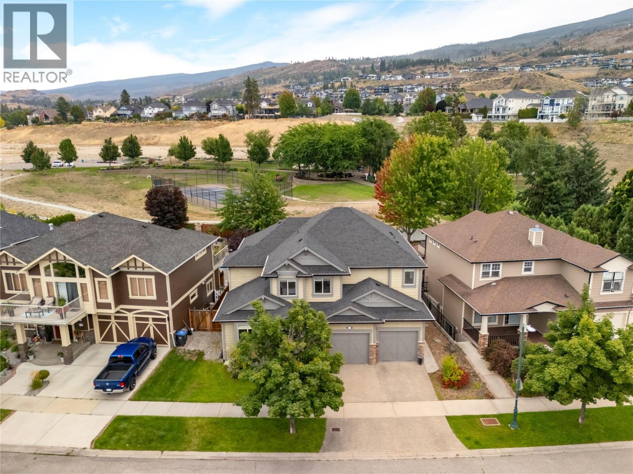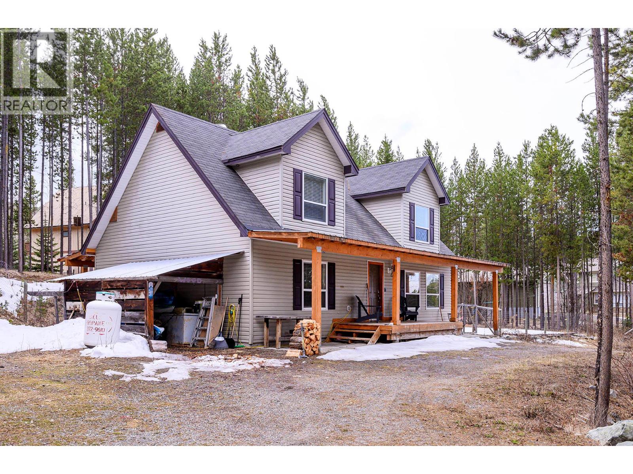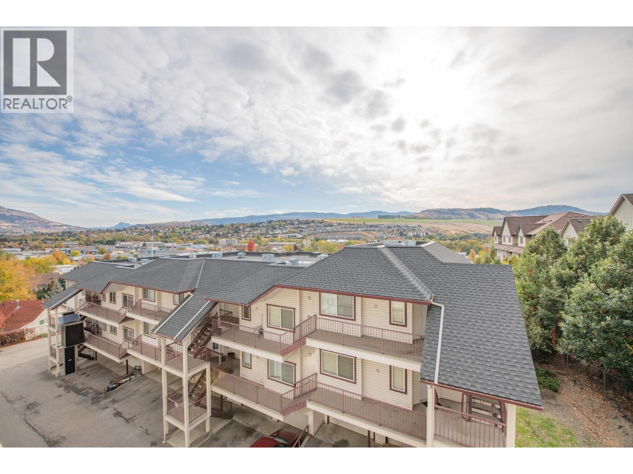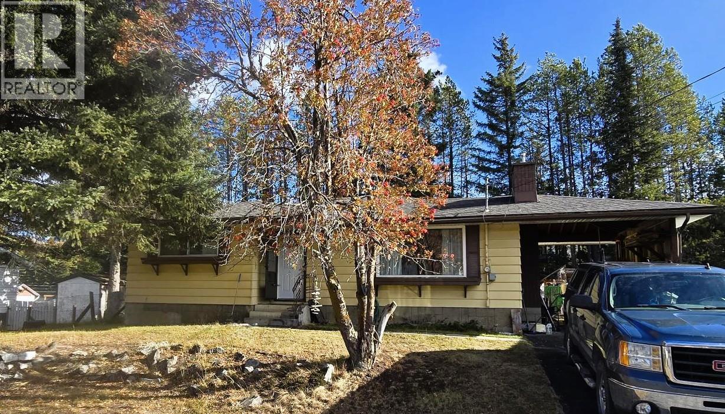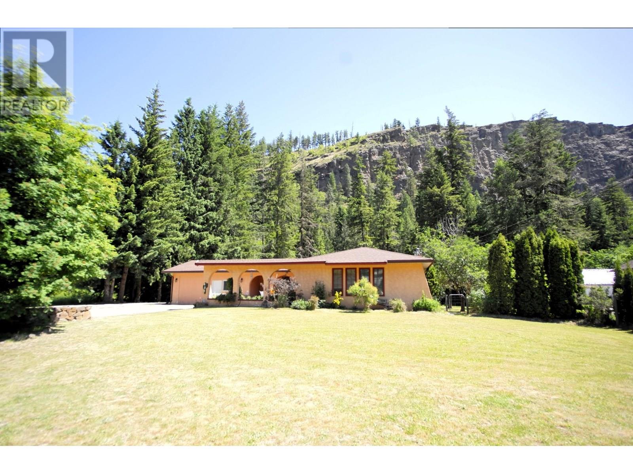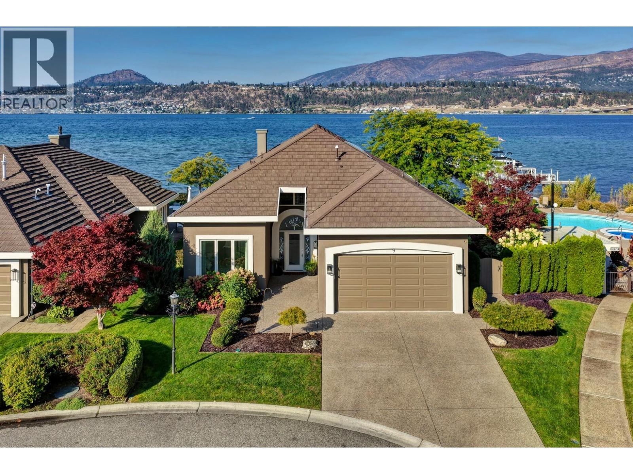Listings
1111 Frost Road Unit# 105
Kelowna, British Columbia
**Ascent-Exclusive 2.99% MORTGAGE RATE Incentive On Now**. This Move-In Ready, Brand New Gamay, 3 Bedroom Condo features approx 1,564 sqft of Contemporary design and Stylish open floorplan. The modern kitchen includes Quartz Countertop, Island bar seating, large-format subway tile backsplash & Stainless steel appliances. Enjoy a nice-sized patio off the living area. It also comes with two parking included! Ascent is located in a sought after Upper Mission neighbourhood for families, professionals and retirees. Size Matters and Ascent offers more. Plus, living at Bravo at Ascent means access to the Ascent Community Building, featuring a gym, games area, kitchen, patio, and more. Located in Upper Mission, you’re just steps from Mission Village at The Ponds where you'll enjoy Save On Foods, Shopper's Drug Mart, a Starbucks and various other services and businesses. Buy new & Get More. Environmentally forward Carbon-Free Homes. Contemporary Design. GST For First Time Buyers* - Plus Ascent Exclusive: Avoid Upfront GST. Developer Will Wait On The Rebate So You Don’t Have To. *Condos Eligible for Property Transfer Tax Exemption*. *Conditions Apply. Photos and virtual tour are of a similar home, features may vary. Showhome Open Thursday to Sunday from 12-3pm or by appointment. Ascent offers More Choice with Jr. 1 Bedroom to 3-Bedroom Move-In Ready Condos available in Alpha & Bravo. (id:26472)
RE/MAX Kelowna
1111 Frost Road Unit# 408
Kelowna, British Columbia
**Ascent-Exclusive 2.99% MORTGAGE RATE Incentive On Now**. This Move-In Ready, Brand New Condo is a 957-sqft, 2-Bedroom, 2-Bathroom, Syrah home in Bravo at Ascent. Enjoy Contemporary design with the spacious open floor plan. The modern kitchen includes Quartz Countertop, Island bar seating, large-format subway tile backsplash & Stainless steel appliances. Enjoy a nice-sized patio off the living area. It also comes with one parking included! Ascent is located in a sought after Upper Mission neighbourhood for families, professionals and retirees. Walk to shops, cafes and services; hiking and biking trails; schools and more. Plus enjoy the Ascent Community Building with a gym, games area, community kitchen and plenty of seating space to relax or entertain. Buy new & Get More. Environmentally forward Carbon-Free Homes. Contemporary Design. GST For First Time Buyers* - Plus Ascent Exclusive: Avoid Upfront GST. Developer Will Wait On The Rebate So You Don’t Have To. *Condos Eligible for Property Transfer Tax Exemption*. *Conditions Apply. Photos and virtual tour are of a similar home, features may vary. Showhome Open This Week Thursday to Sunday from 12-3pm or by appointment. Ascent offers More Choice with Jr. 1 Bedroom to 3-Bedroom Move-In Ready Condos available in Alpha & Bravo. (id:26472)
RE/MAX Kelowna
1295 Monashee Court
Kamloops, British Columbia
Talk about an unbeatable location! This cozy family home is ideally situated in lower Sahali on a quiet cul-de-sac, backing onto peaceful greenspace. You’ll love being within walking distance of the hospital, Pederson Creek recreation trails, and just a short drive (or even a stroll) from downtown Kamloops. This basement-entry home offers plenty of great features, including a completely flat brick driveway, an oversized carport, and a single-car garage. The large, fully fenced backyard has tons of potential for family fun, gardening, or simply relaxing in your own private space (chicken coop included). Inside, you’ll find a bright and functional layout with 3 bedrooms and 1.5 bathrooms on the main floor, plus a versatile den and an additional 3-piece bathroom downstairs. The inviting kitchen is bright and open, featuring ample counter space, a large island, and direct access to the backyard deck - perfect for summer BBQs or morning coffee. Some updates include a brand-new roof (excluding carport), 2022 hot water tank, 2019 A/C unit, 2012 furnace, and several updated windows and doors. If you’re looking for a well-maintained family home in a sought-after location close to schools, parks, and all amenities, don’t let 1295 Monashee Court pass you by! (id:26472)
RE/MAX Real Estate (Kamloops)
2714 Lower 6 Mile Road Unit# 19
Nelson, British Columbia
Enjoy lakefront living with stunning views of the, lake, mountains, and valley. This 980 sq.ft. home offers 3 bedrooms and 2 baths, featuring laminate flooring. The property includes a partially covered deck perfect for outdoor entertaining, a walk-in crawl space for extra storage, and parking for up to four vehicles. The landscaped lot, and provides direct waterfront access (id:26472)
Comfree
1057 Frost Road Unit# 218
Kelowna, British Columbia
**Ascent-Exclusive 2.99% MORTGAGE RATE Incentive On Now** (conditions apply). Ascent - Brand New, Move-In-Ready Condos in Kelowna's Upper Mission. Discover Kelowna's best-selling, best-value condos where size matters, and you get more of it. #218 is a Contemporary and Stylish Merlot plan, and features an open floorplan, quartz countertops and stainless steel appliances. 2 Bedrooms are located on opposite sides of the living area, providing privacy. The foyer is spacious with a nook suitable for a desk. Enjoy the outdoors with a nice-sized balcony off the living room, and it also comes with two parking included! Size Matters at Ascent. This 2-bedroom condo is approx 1,018 sqft. Plus, living at Alpha at Ascent means access to the Ascent Community Building, featuring a gym, games area, kitchen, patio, and more. Located in Upper Mission, you’re just steps from Mission Village at The Ponds where you'll enjoy Save On Foods, Shopper's Drug Mart, a Starbucks and various other services and businesses. Built by Highstreet, this Carbon-Free Home is eligible for PTT-exemption*, and comes with double warranty. *Eligible for Property Transfer Tax Exemption* (save up to approx. $9,398 on this home). *Plus new gov’t GST Rebate for first time home buyers (save up to approx. $28,495 on this home)* (*conditions apply). Photos are of a similar home; some features may vary. Showhome Open This Week Thursday to Sunday from 12-3pm or by appointment. (id:26472)
RE/MAX Kelowna
2481 Ethel Street
Kelowna, British Columbia
Experience modern living in this stunning 4-bedroom 3-bathroom home featuring high-end finishes and thoughtful design. Enjoy the warmth of engineered hardwood throughout most of the home, with cozy carpet in the bedrooms and sleek tile in the bathrooms. The open-concept island kitchen is equipped with a gas stove, refrigerator, dishwasher, and ample storage, while a built-in wet bar in the living room makes entertaining a breeze. Stay comfortable year-round with a gas fireplace, and soak up the Okanagan sun from the rooftop patio or fully fenced backyard. Upstairs, the spacious primary suite boasts a walk-in closet and a luxurious ensuite with heated tile floors, dual sinks, dual shower heads, and free standing soaker tub, plus 2 additional bedrooms and another full bathroom with dual sink vanity. The laundry is also located upstairs for added convenience. The garage is currently set up as a home gym, offering versatile use. Conveniently located within walking distance to the South Pandosy shops, the beach, Okanagan College, with the bike path right outside your front door. Don't miss out on this exceptional home! (id:26472)
RE/MAX Kelowna
353 Quilchena Drive
Kelowna, British Columbia
Discover this stunning 3,844 sq. ft. family home in the heart of Kettle Valley, perfectly designed for lifestyle and comfort. The backyard is a true retreat with a saltwater pool featuring an auto cover, a hot tub, and a fully fenced yard that backs directly onto Quilchena Park. The poolside patio flows seamlessly off the main level, allowing you to watch the family swim while preparing meals in the kitchen with its large island, pantry, and abundant storage. Inside, soaring ceilings and a gas fireplace create a warm, open-concept living space. The main floor also offers a bedroom, laundry, and a spacious double garage. Upstairs, three bedrooms plus a loft provide plenty of family space, while the expansive primary suite has double vanities, a soaking tub, walk-in shower, private water closet, and walk-in closet. The lower level adds even more versatility with a large rec room, office/den, additional bedroom and bathroom, plus a separate entrance. Updates include a brand-new high-efficiency furnace and heat pump, a new hot water tank plus a new auto cover for the pool (2023), while features such as a built-in vacuum add convenience. Ideally located within walking distance to schools, parks, coffee shops, and community stores, this home blends luxury with everyday ease. (id:26472)
Royal LePage Kelowna
5873 Lac Le Jeune Road
Kamloops, British Columbia
Welcome to your own peaceful retreat near Lac Le Jeune! This beautifully maintained 3-bedroom, 3-bathroom single-family home sits on a spacious one-acre property in a quiet, sought-after neighbourhood. Just minutes from the lake, it offers the perfect blend of privacy, comfort, and convenience - ideal for those who value both nature and modern living. Inside, you’ll find a bright, open-concept layout with large windows that fill the home with natural light and showcase the surrounding trees and mountain views. A cozy wood stove adds warmth and charm, creating the perfect gathering space for relaxing evenings or entertaining friends and family. The kitchen flows seamlessly into the dining and living areas, while the primary bedroom features an ensuite bath and generous closet space. Additional bedrooms provide flexibility for guests, a home office, or hobbies. Step outside to enjoy the peace and quiet of your private acre - with plenty of room for a garden, outdoor activities, or simply relaxing on the deck while listening to the birds. Located just a short drive from Lac Le Jeune, Stake Lake X- country area and surrounded by hiking trails and natural beauty, this property offers the ideal balance of rural tranquility and everyday accessibility. Experience the calm, space, and charm of the Lac Le Jeune lifestyle — where every day feels like a getaway. (id:26472)
RE/MAX Real Estate (Kamloops)
4800 Heritage Drive Unit# 15
Vernon, British Columbia
Spacious corner unit with a double car garage. RARE find with 3 bedrooms and 2 full bathrooms. Top floor corner unit with a great city view. Walk into a front entrance with front hall closet. Off the entrance you'll find a cozy U shape kitchen with ample storage, a pass through eating bar and space for a kitchen table. Spacious living room with sliding glass doors to the patio with a view. Large primary bedroom with walk through closet and a full ensuite bathroom. Two addition bedrooms and full bathroom. Large laundry room with pantry storage. Double car garage with attached storage. Ample parking in the complex, safe and family oriented. Great space for a family or someone who needs an at home office/hobby space. (id:26472)
Coldwell Banker Executives Realty
764 Fording Drive
Elkford, British Columbia
Great Downtown Location! This charming home is perfectly situated in the heart of downtown and is ready for someone to put their own special touch on it. Featuring three spacious bedrooms on the main floor, there’s plenty of room for the whole family. Enjoy spectacular views of the Rocky Mountains and Wapiti Ski Hill from the large, light-filled living room. The functional kitchen offers updated cabinetry and overlooks the private backyard — ideal for family gatherings or relaxing evenings outdoors. Downstairs, the basement includes a nice size workshop area and offers a blank canvas ready for your creative ideas. Important updates include a new roof in 2018, hot water tank in 2021, and a new furnace in 2025 — giving you peace of mind for years to come. Don’t miss this opportunity to make this well-located home your own in one of Elkford’s most convenient and scenic settings! (id:26472)
RE/MAX Elk Valley Realty
131 Salmon River Road
Salmon Arm, British Columbia
What a great place to live! This property ticks all the boxes for tranquility and convenience. Just outside of city borders, not in ALR, charming architectural style, on approximately 1 acre, and unmatched privacy in this desirable location. The concrete block construction of this spectacular Mediterranean style home is resistant to solar heat and noise vibration, offering a cool and peaceful ambience that brings joy to the summer months. The well-appointed kitchen with large island leading out toward the dining area make this home an entertainer’s delight. The back yard is a nature lover’s paradise with excellent privacy, hot tub, and its own private trail. It’s a beautiful, secure space for the whole family to enjoy. Primary bedroom offers ensuite with plumbing for shower cubicle. There is also a large separate space for an in-law, other family member, or guests, offering the possibility for multigenerational living with its own dedicated walk-out access, full kitchen, and bathroom including tub with shower over. Entire septic system replaced by current owners, roof replaced in 2019, as well as gutters and downspouts, recent hot water tank, and a 200 Amp electrical panel. Down below, there is a modern high-tech water treatment system connected to its own well and an enormous amount of storage space in this approximately 1400 square foot basement. All that’s left is to move in and enjoy this wonderful home and epic back yard. (id:26472)
Realty One Real Estate Ltd
2368 Abbott Street Unit# 9
Kelowna, British Columbia
Welcome to Le Chateau on Abbott Street, a rare opportunity to own a lakeside residence in one of Kelowna’s most coveted waterfront communities. Perfectly positioned steps from the shoreline, this beautifully renovated home captures the essence of Okanagan living with its seamless indoor-outdoor connection & and serene lakefront setting. Inside, expansive windows frame breathtaking lake & mountain views from nearly every room. The main level blends warmth and sophistication, featuring a chef’s kitchen with dual granite islands, Wolf & Sub-Zero appliances, & sleek white cabinetry that flows effortlessly into the dining & living spaces. The living room showcases a marble feature wall with a linear gas fireplace & custom illuminated shelving — an elegant focal point for gathering. The main floor primary retreat opens directly to the patio overlooking the water & offers a spa-inspired ensuite with heated floors, a freestanding tub, & a dual shower. Upstairs, a spacious family room, two lakeview decks, & two guest suites create a welcoming space for family or visitors. Private outdoor spaces feature manicured landscaping, a lakeside patio, & built-in BBQ for entertaining by the water. Additional highlights include designer lighting, power blinds, epoxy garage flooring, & a Navien hot water system. Residents enjoy resort-style amenities include pool, hot tub, & a private marina with boat slip, all just steps from cafes, boutiques, & the downtown Kelowna waterfront. (id:26472)
Unison Jane Hoffman Realty


