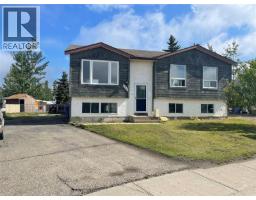Valleyview Cres Unit# 151, Tumbler Ridge, British Columbia V0C 2W0 (29065324)
Valleyview Cres Unit# 151 Tumbler Ridge, British Columbia V0C 2W0
Interested?
Contact us for more information

Karen Boos
Personal Real Estate Corporation
(250) 788-3740
1 - 928 103 Ave
Dawson Creek, British Columbia V1G 2G3
(250) 782-0200

Anthony Boos
Personal Real Estate Corporation
www.realestateindawsoncreek.com/
https://www.facebook.com/tony.boos2/about?section=contact-info
1 - 928 103 Ave
Dawson Creek, British Columbia V1G 2G3
(250) 782-0200
$210,000
If convenience is key, you will want to put this lovely 5 bedroom, 2 bathroom bi-level home with full basement and a massive fenced backyard on your list of properties to view. Comfortable, inviting home with space for everyone and a backyard large enough for kids and pets. Super location with comfortable distance for walking to school, rec center and downtown. This home is a must see and if quick possession is important, call us to view. Let’s check it out. (id:26472)
Property Details
| MLS® Number | 10367479 |
| Property Type | Single Family |
| Neigbourhood | Tumbler Ridge |
| Amenities Near By | Schools, Shopping |
| Community Features | Family Oriented, Pets Allowed |
Building
| Bathroom Total | 2 |
| Bedrooms Total | 5 |
| Appliances | Refrigerator, Dishwasher, Range - Electric, Washer & Dryer |
| Basement Type | Full |
| Constructed Date | 1984 |
| Construction Style Attachment | Detached |
| Exterior Finish | Other, Stucco |
| Fire Protection | Smoke Detector Only |
| Heating Type | Forced Air, See Remarks |
| Roof Material | Asphalt Shingle |
| Roof Style | Unknown |
| Stories Total | 2 |
| Size Interior | 1520 Sqft |
| Type | House |
| Utility Water | Municipal Water |
Parking
| Additional Parking |
Land
| Access Type | Easy Access |
| Acreage | No |
| Fence Type | Fence |
| Land Amenities | Schools, Shopping |
| Sewer | Municipal Sewage System |
| Size Irregular | 0.24 |
| Size Total | 0.24 Ac|under 1 Acre |
| Size Total Text | 0.24 Ac|under 1 Acre |
| Zoning Type | Residential |
Rooms
| Level | Type | Length | Width | Dimensions |
|---|---|---|---|---|
| Basement | Utility Room | 12'5'' x 12' | ||
| Basement | 3pc Bathroom | Measurements not available | ||
| Basement | Bedroom | 13'9'' x 8'7'' | ||
| Basement | Bedroom | 9'5'' x 11'10'' | ||
| Basement | Recreation Room | 11'8'' x 18'10'' | ||
| Main Level | 4pc Bathroom | Measurements not available | ||
| Main Level | Bedroom | 9' x 8' | ||
| Main Level | Bedroom | 10'5'' x 10'7'' | ||
| Main Level | Primary Bedroom | 12'1'' x 10'4'' | ||
| Main Level | Kitchen | 11'11'' x 11'11'' | ||
| Main Level | Dining Room | 9'7'' x 12' | ||
| Main Level | Living Room | 11'5'' x 9'9'' |
https://www.realtor.ca/real-estate/29065324/valleyview-cres-unit-151-tumbler-ridge-tumbler-ridge




