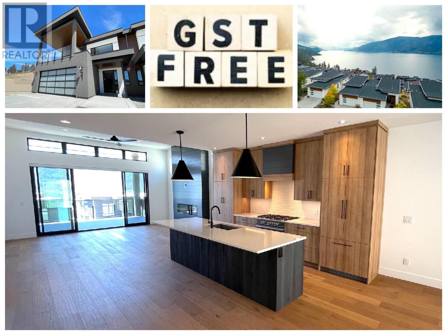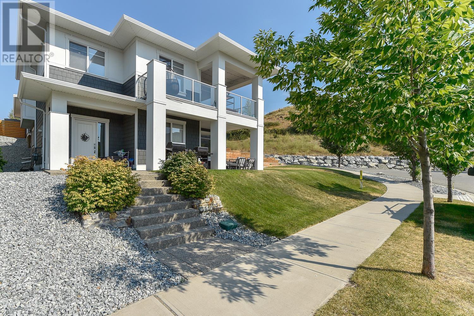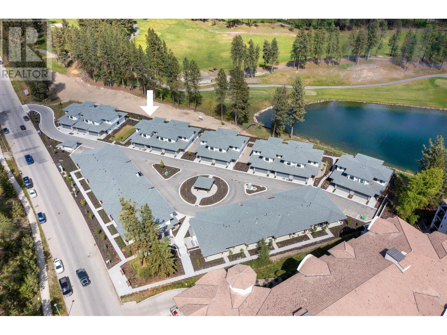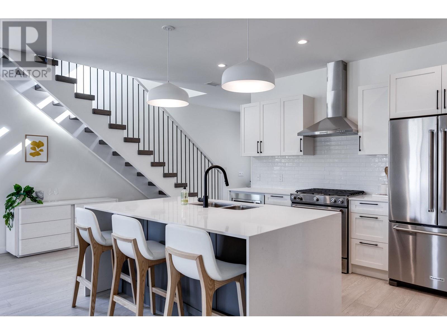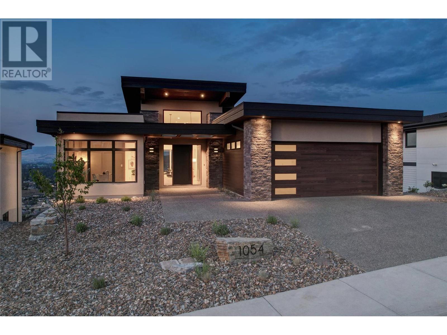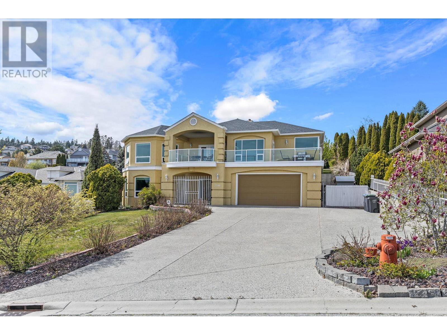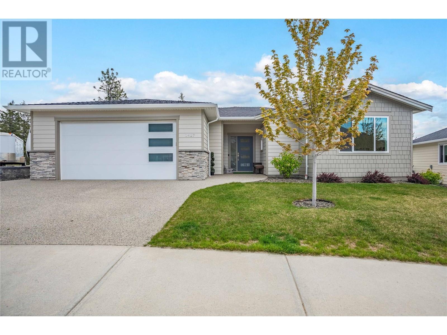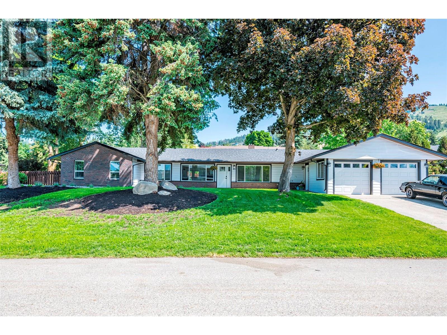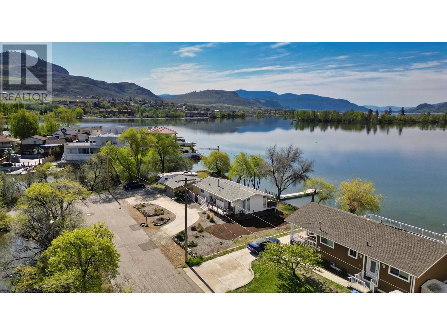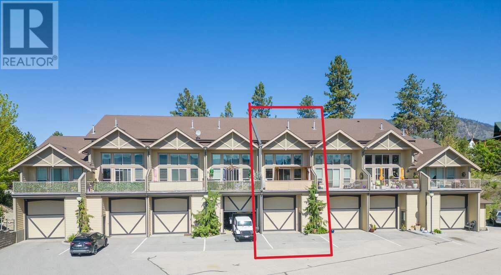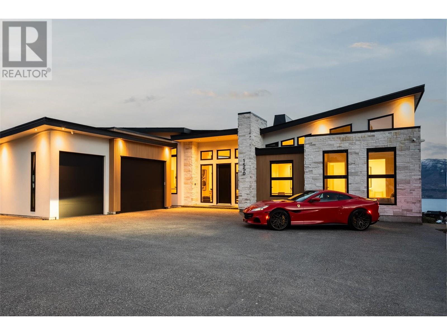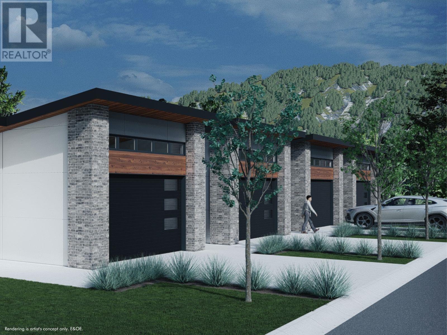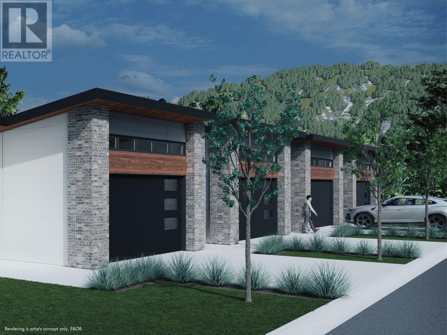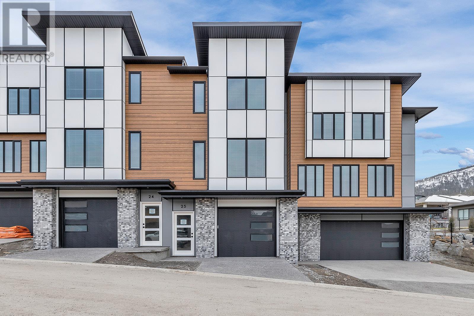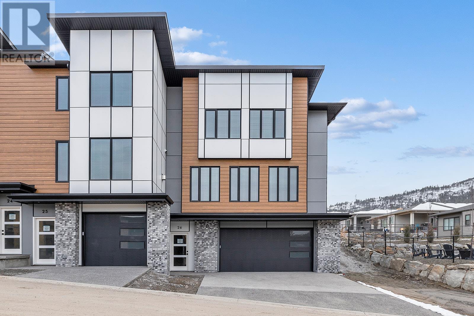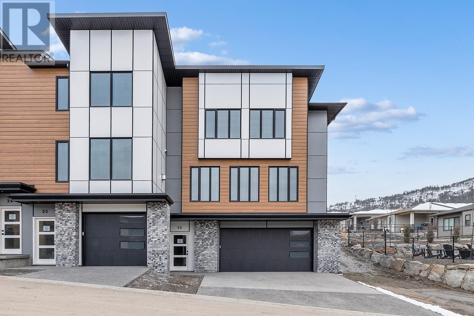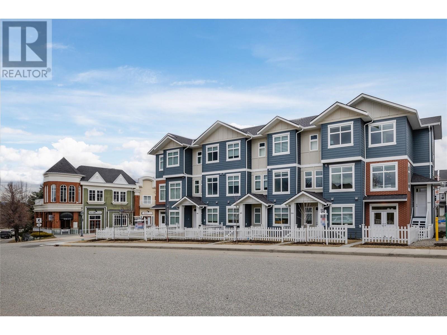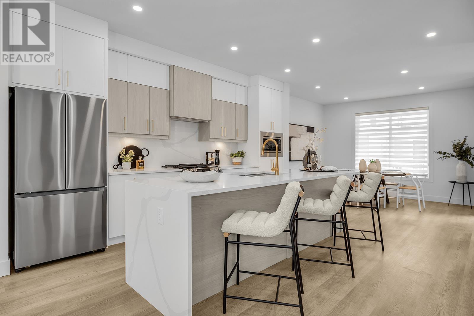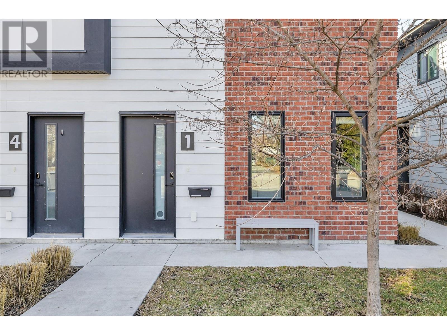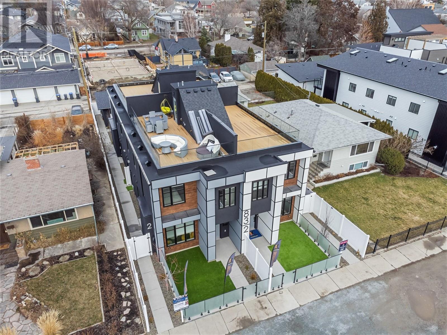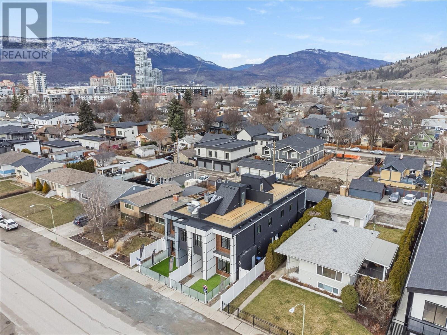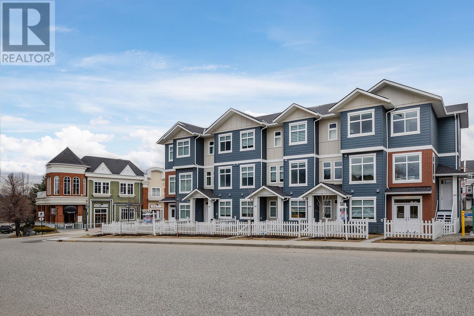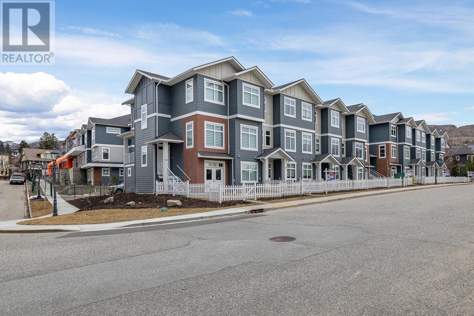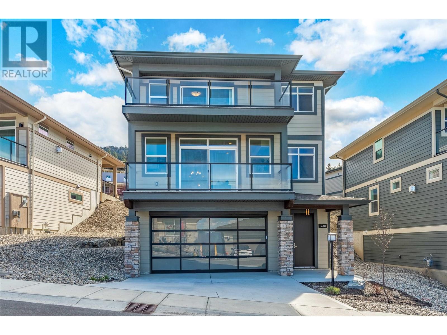Property
Listings
9201 Okanagan Centre Road W Unit# 21
Lake Country, British Columbia
PROMO FREE Property Transfer Tax!* (Save $21,980 in PTT). Move in ready! Perched on the side of beautiful Okanagan Lake adjacent the stunning community of Lakestone, sits Lake Country Villas and this stunning Walk-up Villa with panoramic lake views! These 10 Walk-up Grade Level Homes and 14 Walk-out Rancher Homes will be finished with the highest quality carpentry, stone, high-end appliances, and charming lakeside design. #21 (SL 8) is a move in ready walk-up model sitting nestled to the green-space. This contemporary Two Storey Grade Level Entry Model features a 3 Car tandem style garage, two decks, 3 Bedrooms, 3 Full Bathrooms, and over 2,700 feet of Living Space! With 9 and 11 ft ceilings on Main and 10 ft ceilings down, each floor is open and bright and features the latest in modern design! Enjoy waking-up to full lake views from your private Primary Bedroom with full Ensuite Bathroom. Entertaining in the open concept contemporary kitchen / dining / and living rooms will bring a smile to your face as you toast the sunsets with the local offerings of 7+ Wineries within moments of your front door. Room for toys with a tandem style 3 car garage – you can keep the motorbike, quad, sports car, and/or boat! Fully engineered with ‘lines of sight’ in mind! Plus GST. 30+ Day Rentals & 2 Pets Okay! Open 12-4 pm Wed, Thurs, Fri, Sat, Sun. See Virtual Tour Video & 3-D Virtual Tour of Show Home (Similar To). *PTT Promo only if firm deal by May 30th. https://lakecountryvillas.ca/ (id:26472)
RE/MAX Kelowna
5027 Twinflower Crescent
Kelowna, British Columbia
Experience the irresistible charm of The Ponds. Steps away -Canyon Falls School and the buzz of a new Village Centre plus recently unveiled S. Perimeter Way, this location is a blend of convenience and upscale living. Your new home boasts a rooftop patio with stunning lake views, an open-concept kitchen featuring stainless steel appliances, sleek quartz countertops and ample cabinet space, a haven for cooking enthusiasts. An inviting island serves as both a workspace and a spot for casual dining, perfect for hosting friends. The color palette throughout exudes sophistication, allowing you to infuse your personal touch effortlessly. Elevating this residence is an additional non conforming, builder constructed 2-bedroom suite with a separate entrance, ensuring privacy for both homeowners and guests. This addition could generate extra income or provide a comfortable space for visitors. Don't miss the opportunity to own this gem in The Ponds and embrace elevated living. Best price in the PONDS for attached garage! (id:26472)
Exp Realty (Kelowna)
1979 Country Club Drive Unit# 4
Kelowna, British Columbia
** SPRING SAVINGS ** Mortgage Buy Down Program - Enjoy a 3.49% Interest Rate with this exciting Developer Incentive. Contact Quail Landing sales team for full details. + take advantage of the increased PTT exemption amount for a new-build home and save almost $18,000 (some conditions apply). This home is the best value 3-bedroom End townhome at Quail Landing. Home #4 is a beautiful, bright 3-bedroom+den, 2.5-bathroom end-townhome, boasting a timeless style with wide plank laminate wood flooring throughout the main, a linear gas fireplace and a spacious kitchen with Kitchenaid appliances including a 5-burner gas range, quartz countertops, a waterfall island and shaker cabinetry with under cabinet lighting. Energy efficient windows, LED lighting, 8’ solid core interior bedroom/bathroom doors, and an Energy Star washer & dryer. The covered back patio has natural gas BBQ hook-up, and there is an option to add an electric vehicle charge station to the double garage. Brand new. Move-in Ready. 2-5-10 year New Home Warranty and meets Step 3 of the BC Energy Code. Set along the 18th hole of the Quail Course, you’ll love your new golf course lifestyle and the scenic natural beauty surrounding Quail Landing. Walk to the Okanagan Golf Club’s newly renovated clubhouse and Table Nineteen restaurant, opening this spring. Minutes to YLW, UBC-O, and shopping and dining. Photos/Virtual Tour are home #8. Showhome Open Sat & Sun from 12-4pm at #8-1979 Country Club Drive or by appointment. (id:26472)
RE/MAX Kelowna
1979 Country Club Drive Unit# 2
Kelowna, British Columbia
**SPRING SAVINGS** Mortgage Rate Buy Down Program - Enjoy a 3.49% Interest Rate with this exciting Developer Incentive. Contact Quail Landing Sales Team for full details. Best Value 3-bedroom townhome at Quail Landing. Brand new and move in now. Plus, this home is now PTT Exempt (some conditions may apply) which means an additional savings of almost $16,000. Excellent floorplan with over 1,900 sq ft, featuring a main floor primary with two additional bedrooms and a den/flex area up stairs. From the moment you walk in you will notice the designer details including the open tread wood staircase, German made laminate flooring on the main floor, LED lights and an open floorplan. The kitchen includes KitchenAid appliances, 5-burner gas range stove, quartz countertops, waterfall island with storage on both sides, and shaker cabinetry with under cabinet lighting. Your living extends outside to your covered patio with natural gas bbq hook up and views of the 18th hole of the Quail Course. 2-5-10 Year New Home Warranty and meets step 3 of BC’s energy code. Great location for your active golf course lifestyle or the beauty of the natural scenery outside your home. Walk to the Okanagan Golf Club’s newly renovated clubhouse and Table Nineteen restaurant, opening this spring. Minutes to YLW, UBC-O, and shopping and dining. Photos/virtual tour are of showhome #8. Showhome Open Saturdays & Sundays from 12-4pm at #8-1979 Country Club Drive or by appointment (id:26472)
RE/MAX Kelowna
1054 Emslie Street
Kelowna, British Columbia
Step into luxury at The Trailhead in The Ponds, where Richmond Custom Homes unveils a masterpiece. Nestled beneath the majestic Kuipers Peak in Upper Mission, this new show home promises unparalleled views and outdoor experiences just steps from your doorstep. Towering 16ft vaulted ceilings and floor-to-ceiling windows bathe the interior in natural light, framing panoramic views of Kelowna's stunning landscape. The California-inspired interior design evokes tranquility and sophistication, offering a serene retreat from the bustling world outside. The main floor beckons with a lavish primary suite boasting a spa-like ensuite, a versatile office space, convenient powder room, and a well-appointed chef's kitchen. Equipped with a stainless steel Bosch appliance package, expansive island, and walk-in pantry with an additional sink, the kitchen is a culinary enthusiast's dream. Step outside onto the expansive 361 square foot covered deck to soak in the sweeping views while entertaining guests or enjoying quiet moments. Descend to the lower level, where luxury meets functionality. A walk-out basement leads to outdoor adventures, while two guest bedrooms and a bathroom offer comfort and privacy for visitors. Entertain in style at the wet bar, or marvel at the glass-walled gym, designed to inspire and invigorate. From morning hikes to evening gatherings, this exquisite show home invites you to experience luxury living in a sought-after neighbourhood. Show home hours Thurs-Sun 12-4. (id:26472)
Oakwyn Realty Ltd.
3514 Empire Place
West Kelowna, British Columbia
Terrific 4 bdrm/3 bath home nestled by Quails Gate and Mission Hill Winery. Within a short drive to Elementary School and Mount Boucherie Highschool. On the main level you will find a large kitchen, entertaining living /dining area, and a spacious master bedroom. The primary bedroom offers a large ensuite complete with a corner tub and a walk-in closet. There is also one more bedroom on this level and access to a large backyard. On the lower level there is a large family room plus another two more bedrooms & bathroom. Fully fenced and has two driveways front and off Apple way at the back. Room for large RV. (id:26472)
Exp Realty (Kelowna)
1427 Rose Hill Place
West Kelowna, British Columbia
Nestled on a quiet cul-de-sac in the coveted Rose Valley neighbourhood sits this perfect family home. This energy efficient 2020 build has 3 bedrooms, 2 bathrooms and is laid out over a modern open concept. Features include a gas fireplace, contemporary kitchen, complete with a large island, quartz countertops, soft close cabinetry, huge walk in pantry, and large windows overlooking your private backyard. Sitting over a 5’ crawl space built with ICF foundation for maximum efficiency, you have plenty of storage options. Keep your vehicles and toys cozy in your heated double car garage. Even your pets will enjoy the tranquility your backyard offers with space to add in your own garden, shed, and hot tub. Achieve peace of mind knowing that this home is still covered under New-Home Warranty! You are just a short stroll from all that this vibrant community has to offer - Mar Jok Elementary, Off Leash Dog Park, Nature Trails, Rose Valley Recreation Society including Tennis court and Pool, Day Care, and West Kelowna Multi Sport Centre. Safe, quiet, and only 10 minutes to Kelowna City Park. (id:26472)
Century 21 Assurance Realty Ltd
45 Fairmont Place
Coldstream, British Columbia
Nestled in the heart of the charming community of Coldstream, this fully renovated rancher offers a perfect blend of comfort, style, and relaxation. This property is move in ready and has been fully upgraded with an all-new roof, windows, doors, furnace, AC, appliances, pool equipment/liner outside gas hookup for bbq, firepit, and wiring completed for the addition of a hot tub and so much more. The kitchen is a chef's delight, boasting a gas stove, quartz counters, and ample cabinet space. The rancher features 5 bedrooms, each offering comfort and privacy. The master suite is a true retreat, complete with a stylish ensuite bath and a walk-in closet. On the other side of this amazing home boasts a one-bed suite. Prepare to be enchanted by the outdoor living space. Step out into the backyard oasis, perfect for enjoying your morning coffee or hosting summer barbecues. The highlight of the property is undoubtedly the inviting salt water pool. Motivated Seller! Open house Sat May 11 and Sun May 12: 2 - 4 pm (id:26472)
Royal LePage Preferred Realty
75 Harbour Key Drive
Osoyoos, British Columbia
WATERFRONT GEM - OVER A THIRD OF AN ACRE WITH WATER ON 3 SIDES. One of the most unique properties on Osoyoos lake. At the very end of Harbour Key Drive with Solana Bay to the North and East and Osoyoos lake directly South. Comfy summer cabin or bring your ideas for a renovation or rebuild. Tastefully decorated 2 bedroom 2 bath. Fully furnished and comes with a dock. Ideal southern orientation ...enjoy your coffee with the morning sun and your glass of wine in the evening shade. Large deck and outdoor living areas. RV pad with power hookup. Huge yard with plenty of room for additional parking or second RV. Walk to restaurants, coffee shops and other amenities. (id:26472)
Exp Realty (Penticton)
3359 Cougar Road Unit# 5
West Kelowna, British Columbia
For more info, please click the Brochure button. Tesoro Arca, Town Houses for Toys. Original show home, hosting wide vista valley and lake views, extra-large common area parking for easy access to park your RV's. Over-sized master bedroom with tiled walk-in shower and soaker tub, 2nd bedroom on main with full bath. Walk in closets. Your own personal elevator. Contemporary kitchen with quartz counter tops, 18' ceiling, featured fireplace, lots of windows. Deck has n/g for BBQ, pre-wired for hot tub to enjoy the views across Okanagan lake. Walking distance to golf course and shopping. Quiet location. Adult owned, no pets or smoked in. Low maintenance, economical to heat and cool, high efficient h/g heat with a/c, low strata fees, no property transfer tax, no speculation tax, pre-paid 99 year lease. Garage is 14' high x 50' deep, built for full sized Class A motorhomes, or multiple vehicle lifts, with n/g space heater, 220V, hot cold water, r/I plumbing, and a 14x14 mezzanine for extra storage or office space. Would also work great for service contractors to store vehicles and material securely. Electric forklift available. Owners are retiring, flexible possession possible. (id:26472)
Easy List Realty
1550 Viognier Drive
West Kelowna, British Columbia
Luxurious new home in Vineyard Estates with panoramic lake views, by Liv Custom Homes. Bespoke design, stunning views, smart home package, and solar power. The main living area is an expansive open concept with 14’ ceilings, incredible windows, three-sided tiled gas fireplace, and easy access to the 20’x14’ covered patio. The kitchen features large island, quartz countertops, WOLF appliances with voice activated oven, butler pantry, & dedicated wine bar. The primary bedroom is positioned to maximize the jaw-dropping views, with generous walk-in closet complete with clothing steamer. The primary ensuite also utilizes the view, with expansive tile work, dual vanity, and more. A second bedroom w/ full ensuite, dedicated office & powder room complete the main level. Downstairs is designed for entertaining with games room, wet bar, pool bathroom & home theatre, plus two more bedrooms & full bathroom. Nano-doors open to the outdoor oasis which boasts heated pool w/ auto-cover, fire table, outdoor kitchen, hot tub, and more. The legal suite is perfect for revenue, family, or guests. The home is fully automated incl. power blinds, with easy tablet control of your lighting, Sonos audio, cameras, locks, appliances, climate & irrigation. Solar panels reduce running costs, and the oversize double garage is complete with EV charger. This incredible property has everything you need to enjoy the Okanagan, just minutes to the lake, hiking trails and West Kelowna’s famous Wine Trail. (id:26472)
Angell Hasman & Assoc Realty Ltd.
2835 Canyon Crest Drive Unit# 2
West Kelowna, British Columbia
Join Us This Weekend for the Tallus Ridge Parade of New Homes. See inside the Townhomes at Edge View. Head up to Tallus Ridge Saturday or Sunday from 12-3pm. Under construction. Move-in Summer 2024. No PTT (some conditions may apply.). Edge View at Tallus Ridge - #2 is 2419 sq ft(approx) walk-out rancher townhome with the primary on the main. Overlooking Shannon Lake, this is your opportunity to enjoy the best of the West Kelowna lifestyle. 2 bedrooms plus 2 flex/den, 3 bathrooms and a double, side-by-side garage. With the primary bedroom on the main floor, enjoy quick access to the kitchen, living/dining area and laundry room. The primary ensuite includes a deluxe soaker tub, double sink vanity, semi-frameless glass shower stall and walk-in closet. High-end modern kitchen includes premium quartz countertops, slide-in gas range stove, stainless steel dishwasher and refrigerator. Downstairs you’ll find 1 additional bedroom and bath, 2 flex rooms and large recreation room. Relax on your partially covered deck and lower patio with amazing views of Shannon Lake! Advanced noise canceling Logix ICF Blocks built in the party wall for superior durability and insulation. 1-2-5-10 Year New Home Warranty, meets Step 4 of BC's Energy Step Code. Shannon Lake is a 5 minute drive to West Kelowna shopping, restaurants and entertainment, and close to top rated schools. Escape to nature with a small fishing lake, a family-friendly golf course and plenty of hiking and biking trails. (id:26472)
RE/MAX Kelowna
2835 Canyon Crest Drive Unit# 4
West Kelowna, British Columbia
Showhome Open Saturdays and Sundays 12-3pm! Edge View at Tallus Ridge, overlooking Shannon Lake. Interiors are contemporary, stylish and functional with your choice of 2 designer colour schemes. Home 4 is a rancher walkout end home with approx. 2419 sq. ft of indoor living space including 3 bedrooms plus flex/den, 3 bathrooms and a double, side-by-side garage. With the primary bedroom on the main floor, enjoy quick access to the kitchen, living/dining area and laundry room. The primary ensuite includes a deluxe soaker tub, double sink vanity, semi-frameless glass shower stall and walk-in closet. High-end modern kitchen includes premium quartz countertops, slide-in gas range stove, stainless steel dishwasher and refrigerator. Downstairs you’ll find 2 additional bedrooms, a large flex room and recreation room. Relax on your partially covered deck and lower patio (roughed in for a hot tub) and enjoy amazing views of Shannon Lake! Advanced noise canceling Logix ICF Blocks built in the party wall for superior durability and insulation. 1-2-5-10 Year New Home Warranty, meets step 4 of BC's Energy Step Code. Tallus Ridge is a step away from everything you need, whether it be an escape to nature, or access to lifestyle-based amenities. Shannon Lake is a 5 min drive to West Kelowna shopping, restaurants and entertainment, and close to top rated schools. Brand new and Now PTT Exempt which means an additional savings of almost $18,000 (some conditions may apply). Move-in this summer. (id:26472)
RE/MAX Kelowna
2835 Canyon Crest Drive Unit# 24
West Kelowna, British Columbia
Join Us This Weekend for the Tallus Ridge Parade of New Homes. See inside the Townhomes at Edge View as well as FIVE brand new single family homes. Head up to Tallus Ridge Saturday or Sunday from 12-3pm. UP TO $13,500 OF DEVELOPER INCENTIVES OFFERED and PTT Exempt (some conditions apply). Edge View is Tallus Ridge's newest multi-family community with 26 modern townhomes overlooking Shannon lake. Interiors are contemporary, stylish and functional with your choice of 2 designer colour schemes. Home #24 is a 3-storey walkup inside home featuring approx. 1608 sq.ft of indoor living, 3 bedrooms, 3 bathrooms, yard/patio space and a double-car, tandem garage. The main living floor features 9' ceilings, vinyl flooring, an open concept kitchen with pantry, premium quartz countertops, slide-in gas range stove, stainless steel dishwasher and refrigerator. Upstairs you'll find the primary bedroom with an ensuite, and 2 additional bedrooms with a bath and laundry room. Advanced noise canceling Logix ICF blocks built in the part wall for superior insulation. 1-2-5-10 Year New Home Warranty, meets step 3 of BC's Energy Step Code. Whether it be an escape to nature, or access to lifestyle-based amenities. Shannon lake is a 5 min drive to West Kelowna shopping, restaurants, entertainment, and close to top rated schools. With a small fishing lake, a golf course and plenty of walking and biking trails, there is plenty of outdoor recreation for the whole family to enjoy! (id:26472)
RE/MAX Kelowna
2835 Canyon Crest Drive Unit# 26
West Kelowna, British Columbia
Head up to Tallus Ridge Saturday or Sunday from 12-3pm. UP TO $45,000 IN INCENTIVES OFFERED! Plus now PTT Exempt which means additional savings of almost $15,000 (some conditions apply). Welcome home to Edge View at Tallus Ridge overlooking Shannon Lake. Home 26 is an End Home, 3-storey walkup perfect for family living with a spacious layout approx. 1991 sq.ft including 3 bedrooms, flex/den, 3 bathrooms, yard/patio space & a double-car, side-by-side garage. The main living floor features 9’ ceilings, vinyl flooring, an open concept kitchen with pantry, dining area, living room, flex space & large windows to let in plenty of natural light. Enjoy your high-end modern kitchen with premium quartz countertops, slide-in gas range stove, stainless steel dishwasher & refrigerator. Upstairs you’ll find the primary bedroom with ensuite & walk-in closet, 2 additional bedrooms, and laundry room with front-loading washer and dryer. Advanced noise canceling Logix ICF blocks built in the party wall make for quiet, peaceful living. 1-2-5-10 Year New Home Warranty, meets step 3 of BC’s Energy Step Code. Tallus Ridge is a step away from everything you need, whether it be an escape to nature, or access to lifestyle-based amenities. Shannon Lake is a 5 min drive to West Kelowna shopping, restaurants and entertainment, and close to top rated schools. A small fishing lake, family-friendly golf course and plenty of hiking and biking trails nearby. (id:26472)
RE/MAX Kelowna
2835 Canyon Crest Drive Unit# 23
West Kelowna, British Columbia
Join Us This Weekend for the Tallus Ridge Parade of New Homes. See inside the Townhomes at Edge View as well as FIVE brand new single family homes. Head up to Tallus Ridge Saturday or Sunday from 12-3pm. UP TO $45,000 OF DEVELOPER INCENTIVES OFFERED. PTT Exempt which is an additional savings of over $15,000 (conditions may apply). Home 23 is an End Home, 3-storey walkup end home perfect for family living with a spacious layout approx. 1991 sq.ft including 3 bedrooms, flex/den, 3 bathrooms, yard/patio space and a double-car, side-by-side garage. The main living floor features 9’ ceilings, vinyl flooring, an open concept kitchen with pantry, dining area, living room, flex space and large windows to let in plenty of natural light. Enjoy your high-end modern kitchen with premium quartz countertops, slide-in gas range stove, stainless steel dishwasher and refrigerator. Upstairs you’ll find the primary bedroom with ensuite and walk-in closet, 2 additional bedrooms, and laundry room with front-loading washer and dryer. Advanced noise canceling Logix ICF blocks built in the party wall makes for quiet, peaceful living. 1-2-5-10 Year New Home Warranty, meets step 3 of BC’s Energy Step Code. Shannon lake is a 5 min drive to West Kelowna shopping, restaurants, entertainment, and close to top rated schools. With a small fishing lake, a golf course and plenty of walking and biking trails, there is plenty of outdoor recreation for the family! Welcome home to Edge View at Tallus Ridge. (id:26472)
RE/MAX Kelowna
5300 Main Street Unit# 105
Kelowna, British Columbia
Welcome to 105-5300 Main Street! This contemporary 3-level end townhome offers unparalleled convenience and luxury in the heart of Kettle Valley. A brand new build, this home is PTT Exempt (some conditions may apply) which means savings of over $19,000. Step inside to find a spacious layout flooded with natural light, boasting 9ft ceilings and luxury vinyl plank flooring throughout the main living area. The home features an open-concept living area and kitchen with two-tone cabinets, quartz countertops, and Wi-fi-enabled Samsung appliances. Upstairs, the primary suite is complete with a walk-in closet and a spa-like ensuite, featuring double sinks, a tiled shower and barn door. Two additional bedrooms and a stylish bathroom complete the upper level. Downstairs, discover a flexible space with street access, perfect for a home office or gym. With a double garage, EV charger rough-in, and proximity to parks, schools, and amenities, this home offers the ultimate Okanagan lifestyle. Don't miss the chance to call this home yours! **Limited Time 2.99% interest rate on a 3 year mortgage. Stop by the Showhome For Details** Showhome Open Fridays & Saturdays 12-3pm. (id:26472)
RE/MAX Kelowna
5300 Main Street Unit# 106
Kelowna, British Columbia
This 3-level inside townhome nestled in the heart of Kettle Valley offers unparalleled comfort and convenience. A brand new build, this home is PTT exempt (some conditions may apply) which saves just under $20,000. The ground floor offers an expansive flex space ideal for a home office or extra living area. The spacious living area is perfect for entertaining, featuring 10’ ceilings and a gourmet kitchen boasting stainless steel appliances, an oversized waterfall island, and designer brass hardware. Retreat to the top floor's primary suite, complete with a walk-in closet and a lavish ensuite bath featuring a barn door, double sinks, rainfall showerhead, and quartz countertop. Two additional bedrooms and laundry facilities are conveniently located on this level. Enjoy outdoor living on the covered deck and lower-level patio. With top-rated schools, parks, and dining options nearby, everything you need is right at your doorstep. Move-in ready. Don't miss this opportunity to make your dream home a reality! **Limited Time 2.99% interest rate on a 3 year mortgage. Stop by the Showhome For Details** Showhome Open Saturdays & Sundays 12-3pm *Listing photos are of a similar unit - some details may vary. (id:26472)
RE/MAX Kelowna
797 Burne Avenue Unit# 1
Kelowna, British Columbia
Located just minutes from downtown, this stunning 3-bedroom, 2.5-bathroom townhome offers an exceptional living experience. Crafted with superior attention to detail, the residence features high-end finishes and a sophisticated color palette, highlighted by concrete countertops and vanities complemented by tasteful cabinetry tones. Ascending to the upper level reveals three generously proportioned bedrooms, including a luxurious primary suite with its own ensuite bathroom. Further up, you'll discover the awe-inspiring rooftop patio, complete with power, water, and a natural gas hook-up for your convenience. Here, you can entertain in style or simply unwind while soaking in the breathtaking views. Additionally, this townhome presents an excellent alternative to single-family homes, providing affordability without sacrificing comfort—a perfect balance between luxury and practicality. Completing this exceptional offering is your very own shared detached garage space, ensuring both convenience and security for your vehicle. Embrace urban living at its finest with this extraordinary property. (id:26472)
Royal LePage Kelowna
832 Martin Avenue Unit# 3
Kelowna, British Columbia
BRAND NEW! HIGH END FINISHES! BUYER INCENTIVES! Not your average four-plex unit. Must be seen to be appreciated! This brand new ready to occupy unit in the downtown core is full of bonus features. 5-zone Bose speaker system. Heated floors in the full baths. Quartz waterfall kitchen island. Gas range. Smart storage solutions throughout the kitchen as well as built-ins in every closet. Bio-flame fireplace. Oversized roof deck ready for a hot tub. HVAC with humidifier & A/C. On demand hot water system. The 3 bedroom floor plan is spacious, well thought out, and includes 2 1/2 spa-inspired bathrooms and a gorgeous walk-in closet in the primary suite. Outdoors you can lounge on the roof deck or in your own private yard with direct access to the private garage. Easy walk to downtown shops, restaurants, amenities & the lake! You're in the middle of it all. Photos of the show suite as well as unit #3 to show colour scheme options. GST applies. (id:26472)
Exp Realty (Kelowna)
832 Martin Avenue Unit# 4
Kelowna, British Columbia
GST FINANCE BY BUILDER, INTEREST FREE. BRAND NEW! HIGH END FINISHES! Not your average four-plex unit. Must be seen to be appreciated! This brand new ready to occupy unit in the downtown core is full of bonus features. 5-zone Bose speaker system. Heated floors in the full baths. Quartz waterfall kitchen island. Gas range. Smart storage solutions throughout the kitchen as well as built-ins in every closet. Bio-flame fireplace. Oversized roof deck ready for a hot tub. HVAC with humidifier & A/C. On demand hot water system. The 3 bedroom floor plan is spacious, well thought out, and includes 2 1/2 spa-inspired bathrooms and a gorgeous walk-in closet in the primary suite. Outdoors you can lounge on the roof deck or in your own sunny front courtyard. Private garage off the alley, EV charger ready. Easy walk to downtown shops, restaurants, amenities & the lake! You're in the middle of it all. Some photos are of the show suite. The virtual tour is of a similar unit. GST applies. (id:26472)
Exp Realty (Kelowna)
5300 Main Street Unit# 107
Kelowna, British Columbia
Townhome living doesn’t get better than this! This 4-bed, 4-bath inside home offers picturesque views of Okanagan Lake and the multiple parks that are right at the doorstep. Step inside to discover the open-concept living complemented by 9ft ceilings and luxury vinyl plank flooring throughout the main floor. Entertain in style in the gourmet two-tone kitchen, featuring a waterfall island, designer brass finishings, and top-of-the-line Wi-Fi-enabled Samsung appliances. On the top floor, the primary bedroom is complete with a spacious walk-in closet and a spa-inspired ensuite bath. Additional bedrooms offer flexibility for guests or family. Enjoy seamless indoor-outdoor living with a covered deck off the dining room and a lower-level patio, perfect for enjoying the Okanagan summers. This home features a single garage with EV charging roughed-in and fully landscaped fenced yards. Move-in ready. Don’t miss the chance to call one of Kelowna’s most sought-after neighbourhoods home. PTT exempt (some conditions could apply). Move-in ready. **Limited Time 2.99% interest rate on a 3 year mortgage. Stop by the Showhome For Details** Showhome Open Saturdays & Sundays 12-3pm. Photos & virtual tour are of similar home in community. (id:26472)
RE/MAX Kelowna
5300 Main Street Unit# 103
Kelowna, British Columbia
Introducing 103-5300 Main Street! A brand new townhome at Parallel 4. Nestled in the coveted Kettle Valley neighborhood, this 4-bedroom, 4-bathroom townhome boasts picturesque views of Okanagan Lake and nearby parks. You’ll love the spacious two-tone kitchen featuring an oversized waterfall island, designer brass fixtures, and quartz backsplash and countertops. Custom convenient touches throughout include built-in cabinets, custom shelving in the closets, and roller blind window coverings. Retreat to the primary bedroom on the top floor, complete with a walk-in closet and luxurious ensuite featuring quartz countertops and a sleek barn door. Two additional bedrooms upstairs provide ample space for family or guests. This home comes with a single-car garage roughed in for EV charging, as well as a covered deck off of the dining room to enjoy the Okanagan summers. With its prime location near schools, restaurants, and shopping, this home offers the perfect blend of serenity and convenience. PTT exempt (some conditions could apply). Move-in ready. Photos & virtual tour are of similar home in community. **Limited Time 2.99% interest rate on a 3 year mortgage. Stop by the Showhome For Details** Showhome Open Saturdays & Sundays 12-3pm. (id:26472)
RE/MAX Kelowna
1481 Tower Ranch Drive
Kelowna, British Columbia
Discover your dream home in the Tower Ranch Golf Course community. Nestled within a vibrant neighborhood, this house boasts three bedrooms (note: one room is without a closet), two and a half bathrooms, and an oversized double garage, spanning 18' x 34'. The heart of the home features an open-concept kitchen complete with a walk-in pantry, seamlessly flowing into the dining and living areas, all leading up to a balcony. Here, you're presented with breathtaking panoramas of Okanagan Lake, the surrounding valley, and mountains. Upstairs you will find the bedrooms, additional storage, and laundry facilities. The master suite offers a walk-in closet, a four-piece ensuite, and a private deck, offering unrivaled views. This home also grants access to picturesque hiking trails leading to Black Mountain. Priced inclusively of GST, with a monthly payment for exclusive land use, owning your dream home has never been more attainable. The strata fee covers snow removal, property management, and access to the Tower Ranch Golf Clubhouse amenities, such as a fitness center, media room, and restaurant. Conveniently located, you're just 10 minutes from the airport, 15 minutes from downtown Kelowna, and 50 minutes from Big White Ski Resort. Lease age restriction is 18+ MONTHLY LEASE= $635/month STRATA/OTHER FEES = $149/month GST IS INCLUDED IN PRICE. 2024 Property taxes, since competition of the home, have not yet released. Visit the Model Home, 10-5 Mon-Thurs and 11-5 Sat & Sun to learn more (id:26472)
Century 21 Assurance Realty Ltd


